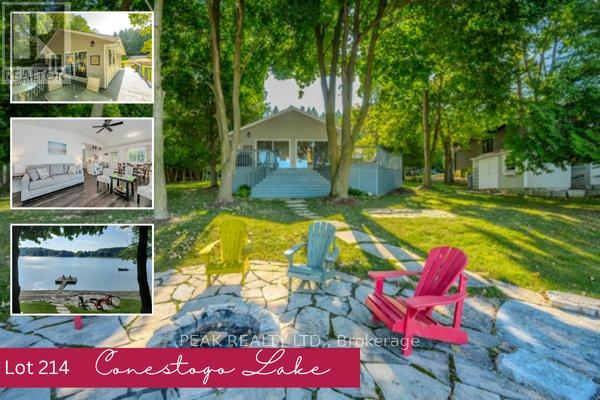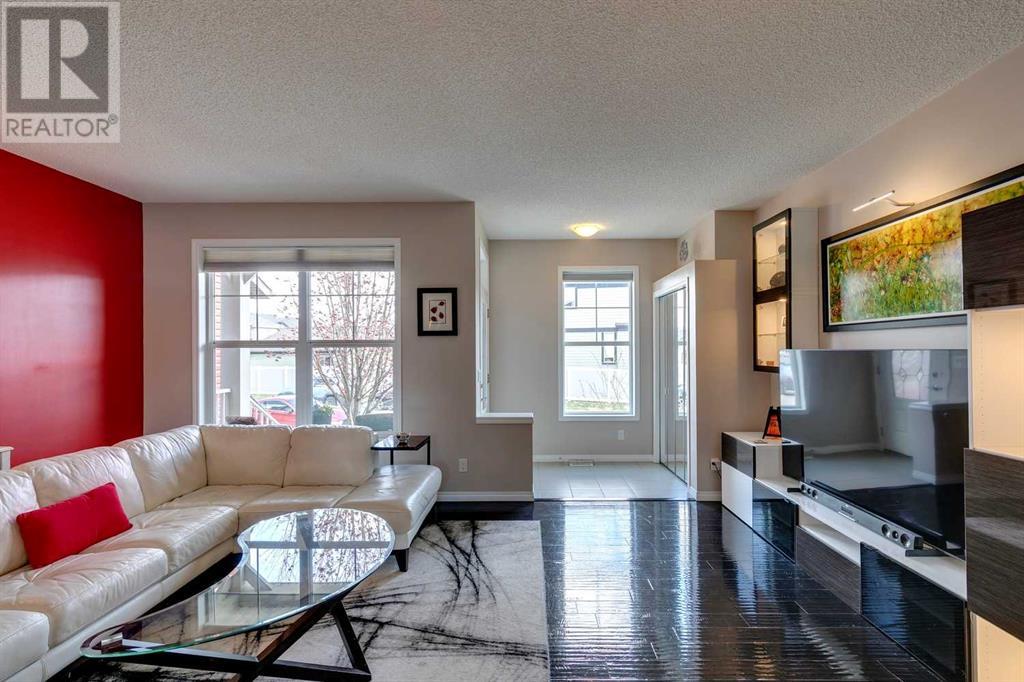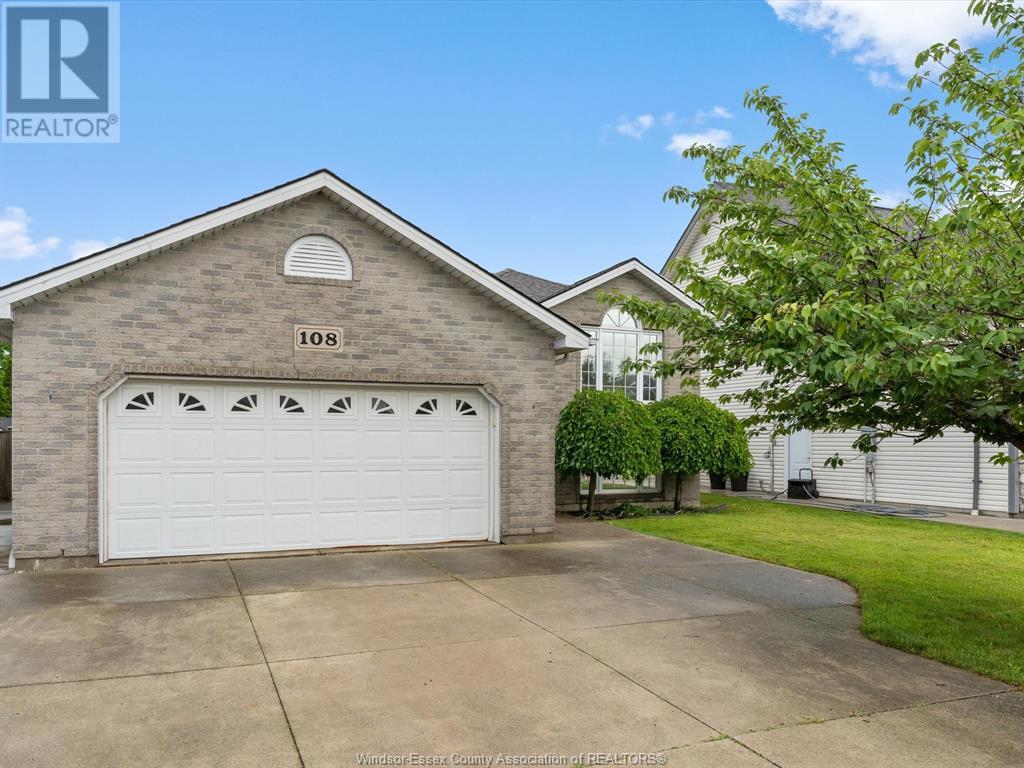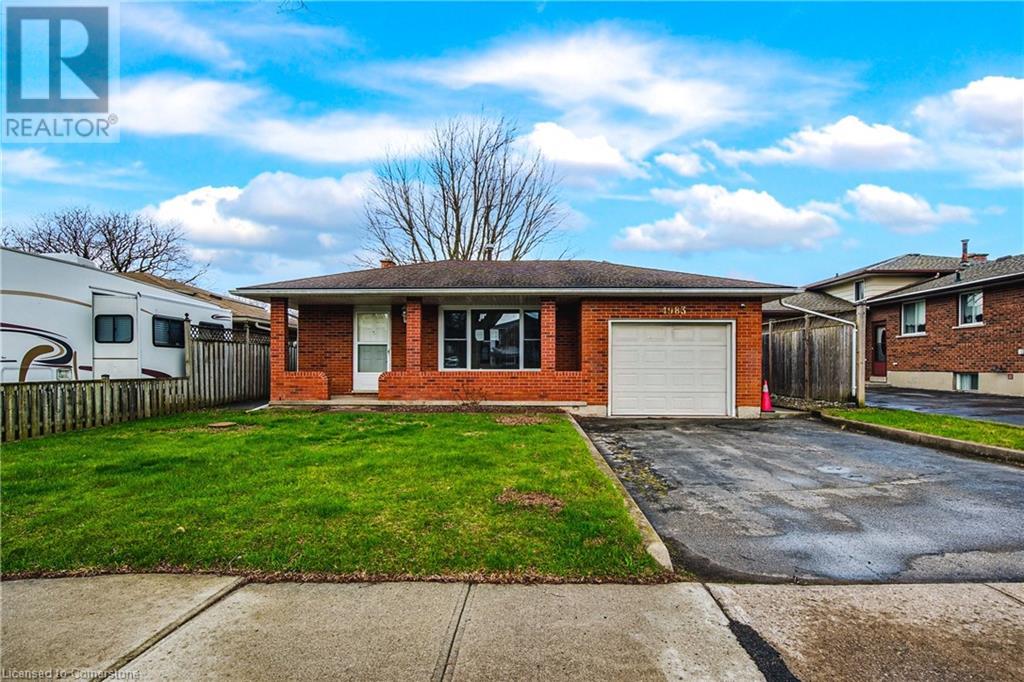236 Ogden Crescent Se
Calgary, Alberta
Welcome to fully renovated yet another designer home, this time in desire Community of Ogden, Nestled within a stone's throw of the majestic Bow River and its winding pathway system, and just a leisurely stroll from the tranquil beauty of Carburn Park, this immaculately FULLY renovated Bungalow, is perfect investment property to live up and rent down or rent both. Comes with total of 5 bed, 2.5 washroom, 2 kitchen, 2 living, 2 separate laundries, separate entrance. and huge backyard with ample parking, also have front drive way can park two cars and ample parking on road. Here we go, as you enter to open concept living room on right, with elegant feature wall with seating at front, dinning and high end kitchen on left with quartz, island, two tone cabinets, SS appliances, separate laundry, full 4 pc washroom, 2 pc washroom, 3 bedroom, high end vinyl plank through out the floor. Basement, has its own separate entrance, comes with illegal suite, huge living, kitchen, full 4 pc washroom, 2 bed rooms, separate laundry, utility room. Located on quite street close to river, shopping and to major roads and amenities, enjoy the showing listing and call for private showing thx.. (id:60626)
Real Estate Professionals Inc.
214 2 Road S
Mapleton, Ontario
Take in awe inspiring sunsets from the firepit sitting in your Muskoka chairs on the stunning flagstone patio. A beautiful armor stone wall accents the shoreline for the full width of the lot. As you move up from the water there is a large wrap-around deck with expansive views of the lake. Inside, the views don't cease to amaze through the two large sliding glass patio doors facing the waterfront from the living room and dining room. Vaulted ceilings add to the airy and spacious feel. An open concept kitchen and dining room is perfect for entertaining guests. This is a truly turnkey property with furnishings, bedding and lamps included. Three large bedrooms and a large three-piece bathroom with walk-in shower and granite countertop vanity finish off the space perfectly. A newly installed multi-head heat pump ensures comfortable and efficient heating in all seasons and cooling on warm summer days at the lake with the added backup of baseboard heating throughout. Peace of mind is offered by a brand new well pump installed in 2023. Plumbing supply lines have also been winterized for worry free use all year long. Built on large concrete piers and spray-foam insulated floors ensure durability and energy efficiency. Eavestrough gutter guards make for a low maintenance exterior. Gather with friends and family at the lake to enjoy BBQs and lakeside bonfires. The huge floating dock is great for swimming and tying up your boat or jet ski with ample room for seating. Situated on the Drayton arm of Conestogo Lake means you are located close to town for easy access to groceries, restaurants and stores. Located on leased land managed by the Grand River Conservation Authority (GRCA), this property offers convenient access to all the recreation Conestogo Lake has to offer, including boating, camping, and more. (id:60626)
Peak Realty Ltd.
5168 2 Av Sw
Edmonton, Alberta
WALKOUT Basement in Charlesworth with TWO KITCHENS! This gorgeous FULLY FINISHED 5 bed + den, 3.5 bath home offers space, versatility & value on a massive pie-shaped lot! The main floor features a bright living room with gas fireplace, den, and a sunny dining area off the kitchen with NEW stainless-steel appliances. Step onto the full-width balcony and enjoy expansive views of your fenced yard below. Upstairs boasts a huge bonus room, primary retreat with walk-in closet, 2 additional bedrooms, full bath, 4-pc ensuite! The newly finished walkout basement includes a SECOND KITCHEN, living room, 2 beds, full bath, laundry—ideal for extended family or suite potential. Enjoy fresh paint, newer rich hardwood floors, NEW hot water tank, Central A/C, large deck w/stairs to basement, concrete patio, and shed. Double attached garage. PRIME location near schools, shopping, playgrounds, Walmart, Superstore & Anthony Henday. A true GEM—move-in ready and packed with value! (id:60626)
Mozaic Realty Group
190 Dawson Harbour Rise
Chestermere, Alberta
1817.25 Sq. Ft. | 32 Ft. Wide Conventional Lot | Extra Wide Entry | Oversized Covered Front Porch | Bright & Open Main Floor | L-Shaped Fully Upgraded Rear Kitchen | Upstairs Bonus Room | Basement Separate Entrance | Concrete Parking Pad | Concrete Sidewalk | Lots of Front Parking and much more. Welcome to 190 Dawson Harbour Rise, a stunning property waiting to be your next home in quiet and peaceful Chestermere. You will notice that this home is WIDER THAN OTHER SIMILAR PROPERTIES ON THE STREET, the current homeowners paid extra to upgrade for an extra wide entry and an OVERSIZED FRONT PORCH. This provides a much-needed covered space to enjoy your summer days. The main level offers an open concept layout with BRIGHT LIVING, DINING AND KITCHEN AREA. You will notice the PRESENCE OF EXTRA WINDOWS on this level towards the front, both sides and rear, inviting tons of natural light. The L-SHAPED KITCHEN IS TUCKED IN ONE CORNER towards the rear of the main floor, thereby providing a FUNCTIONAL AND PRIVATE LAYOUT while you are cooking. Featuring DUAL TONE CABINETRY, an OVERSIZED ISLAND, upgraded HERRINGBONE STYLE BACKSPLASH and WALK-IN PANTRY, this kitchen offers everything you need. This level also features a rear mudroom. Upstairs you will get 3 bedrooms, 2 full bathrooms, a central bonus room and a convenient laundry. The FLOORING OF THE BONUS ROOM is UPGRADED TO HARDWOOD. All 3 bedrooms are decent sized and feature OVERSIZED WINDOWS. Both bathrooms come with undermount sinks and the common bathroom is upgraded with a STANDING SHOWER. Basement offers you a further development opportunity as it comes included with a separate side entrance, 2 windows and mechanical tucked in the corner. Exterior work is already done for you, CONCRETE SIDEWALK AND REARWALK, CONCRETE PARKING PAD WITH CURBWALL and not to miss landscaped front & backyard. This property has NO DIRECT FACING FRONT NEIGHBOR, thereby offering LOTS OF FRONT PARKING SPACE. Nearby you have Rainbow Creek Elementary & Chestermere Lake Middle School, an existing retail plaza that has Daycare, Gas Station, No Frills etc. There is also an upcoming retail plaza at the walking distance, East Hills shopping center is just a few minutes drive and with quick access to 17 Ave you are conveniently connected. Enjoy the peaceful living in serene Chestermere. Check the 3D tour and book your showing today. (id:60626)
RE/MAX Irealty Innovations
627 - 25 Lower Simcoe Street
Toronto, Ontario
Spacious One plus Den Suite in a high demand area, Stunning Location, Upgrades Features Professional Finish By Builder, 629 Sq.Ft One Bedroom Unit + Open Balcony, Fabulous Amenities and Building Boasts Direct P.A.T.H. connection. Steps To Rogers Centre, Union Station, , Ripley's Aquarium, CN Tower, Convention Centre (id:60626)
Bay Street Group Inc.
15 New Brighton Common Se
Calgary, Alberta
Beautifully maintained home in New Brighton! This popular Belvedere open concept model has loads of lovely features! Hickory hardwood floors on the main floor, granite countertops in the kitchen, newer lighting including under counter lighting in the kitchen. Maple cabinets in rosewood stain, convection oven, new carpet on stairway and hallway. The walkway on the upper floor features a skylight and overlooks the kitchen. Primary bedroom has a four piece ensuite and walk in closet. Two other bedrooms and a 4 piece bath complete the upper level. The garage also has an attic for extra storage! One block from Dr. Martha Cohen school. This is truly a lovely home in a great neighborhood! (id:60626)
Real Estate Professionals Inc.
6311 35 Avenue Nw
Calgary, Alberta
Welcome to this newly renovated Bi-Level situated on a quiet street just a short walk to the bow river. Offering a spacious living room and functional open concept kitchen with 5 bedrooms and 3 full bathrooms. Stunning new upgrades throughout the main with all new cabinets, backsplash, counter tops and brand new appliances. The lower level illegal suite features 2 good sized bedrooms , full laundry and a wonderfully upgraded full bathroom and kitchen. There is an over-sized attached single garage for your convenience, along with extra parking in the back lane. Stepping outside the yard offers great views and tons of sunlight. Located within walking distance are a variety of amenities including grocery stores, restaurants and parks. This home is a must see! (id:60626)
First Place Realty
4 Applewood Crescent
St. Thomas, Ontario
Welcome to your new happy place in the heart of St. Thomas. This beautifully updated bungalow site on a wide 65-foot lot and is ready for you to just move in and enjoy. Over the past seven years, its had a total transformation- gorgeous new kitchen and bathrooms, stylish lighting and flooring, fresh interior and exterior doors, a spacious deck, and even a built in speaker system so your life has it's own soundtrack. Head down to the finished basement and you'll find the ultimate bar setup - perfect for kicking back after work or entertaining friends on the weekend. Big-ticket items are done too, with a brand new furnace (2024) and a roof that's only two years old, giving you total piece of mind. Outside the landscaping shows off true pride of ownership, and the location couldn't be better - walk to schools, parks, shopping and St Thomas Elgin Hospital. This is the worry free home you've been waiting for. Just bring your furniture and start living your best life. (id:60626)
The Agency Real Estate
108 Duck Creek Boulevard
Belle River, Ontario
Well-maintained raised ranch featuring 3 bedrooms, 2 full baths, and a bright, partially finished lower level family room and 4th bedroom or storage, with high ceilings, and a completely finished 2nd bath. The main floor offers an open-concept layout with vaulted ceilings and updated windows (except the front one) by Brookstone in (2025). Enjoy the convenience of a double car garage and a spacious layout perfect for families or entertaining. BONUS INCOME OPPORTUNITY: This home includes owned solar panels under contract that generates an average of $5000-$6000 per year @ .82/kWh, locked in until November 18th, 2031! A smart investment in both comfort and long-term value. (id:60626)
Manor Windsor Realty Ltd.
4983 University Avenue
Niagara Falls, Ontario
Golden opportunity in a prime location! This vacant 3-level backsplit offers 1,093 sq ft of bright, freshly painted living space tucked into a quiet neighbourhood just off the QEW—only 15 minutes to the Rainbow Bridge. The sun-filled main level features a spacious family room with hardwood floors and a tiled kitchen. Upstairs you'll find 3 bedrooms and a beautifully renovated 4-piece bath with double sinks. The lower-level in-law suite boasts a huge rec room with gas fireplace, an eat-in kitchen, 3-piece bath, and an oversized laundry room—with plenty of room to add 1–2 bedrooms or enjoy it as open-concept. Ideal for multigenerational living or extra income with its separate entrance. Outside, enjoy a generous backyard with large shed, single-car garage, and parking for two more. Whether you're investing, house hacking, or simply need space for the whole family, this Power of Sale property offers unbeatable value and potential. (id:60626)
RE/MAX Escarpment Golfi Realty Inc.
227 Evermeadow Avenue Sw
Calgary, Alberta
Welcome to this loving home that offers the perfect blend of comfort, thoughtful updates, and unbeatable convenience for a growing family. Inside, you’ll find four generous bedrooms, including a bright and airy primary bedroom with an ensuite bathroom and walk-in closet. Two other bedrooms in upstairs are generous size, and sharing 4pc full bathroom. The welcoming living room has a large window to looking at the treed front yard and cozy up with gas fireplace. Gourmet kitchen with lots of cabinetry, undermount lights, newer stainless steel appliances, and you can fit a round table or large rectangle table for family dinner. Outside, enjoy sunny days in the fully fenced soutsouth-facing backyard, featuring a two-level deck with a charming pergola, firepit for summer evenings, and a large grassy area for kids or pets to play. A handy storage shed add more value and convenience. Newer carpet, chic black hardware, upgraded lighting, custom blinds and high-efficiency furnace paired with a smart Nest thermostat and a newer hot water tank. Downstairs, the fully finished lower level provides extra living space with a bedroom and 3pc bathroom making a perfect retreat for teens and guests, or nanny or you can use it as a home office. Location is everything! This home is only a short walk to a nearby Catholic school, close to a neighbourhood park, and just minutes to major routes for an easy commute to anywhere. Best value home! Book your showing today before it’s gone! (id:60626)
Maxwell Capital Realty
157 Thompson Road
Quesnel, British Columbia
* PREC - Personal Real Estate Corporation. This well-kept 4-bedroom, 3-bath split-level home sits in one of Quesnel’s most desirable neighborhoods. It features great natural light, a smart layout, and comfortable living spaces. The tiled entry leads to a cozy living room with gas fireplace, a windowed dining area, and a functional kitchen with good flow. One level down, the bright family room is ideal for everyday living. A spacious laundry/mudroom with 3-piece bath connects to the double garage. Upstairs, the primary suite has a walk-through closet and full ensuite with a glass walk-in shower. The lower level includes a flexible bonus space, fourth bedroom, and large dry crawl space. During the hot summer days, Central A/C provides extra comfort. Outside offers a fenced yard with mature trees, a 20' x 10' patio, and 6' x 10' shed. (id:60626)
Century 21 Energy Realty(Qsnl)














