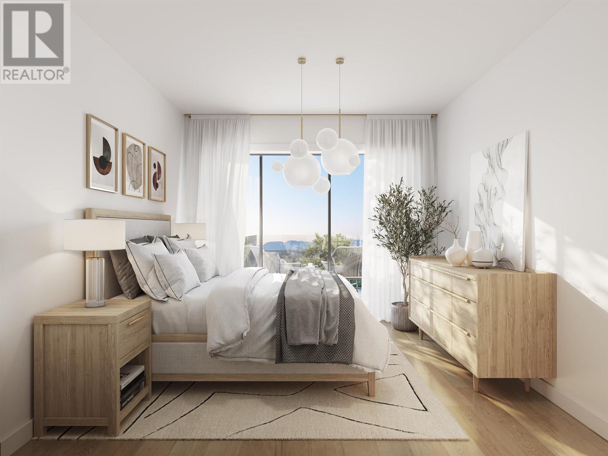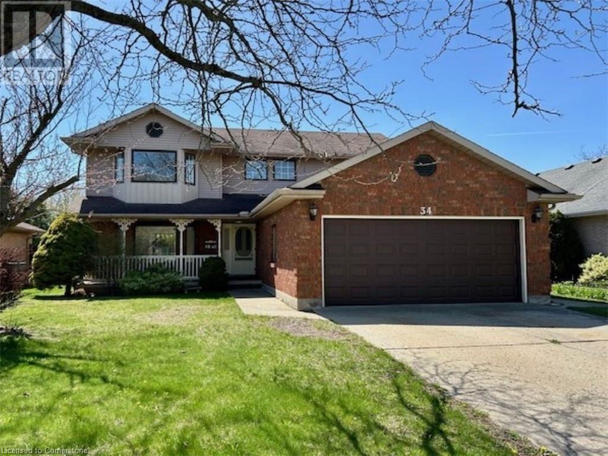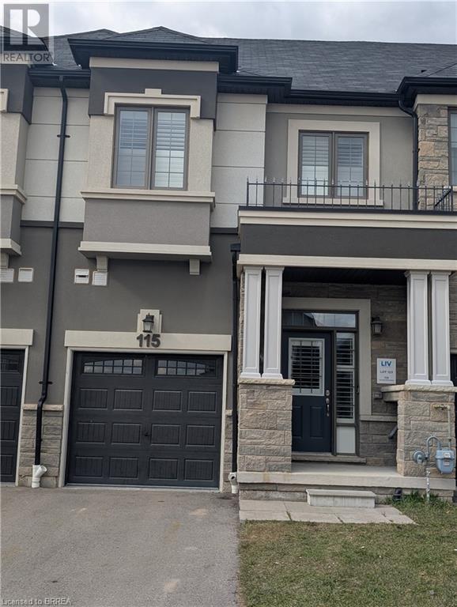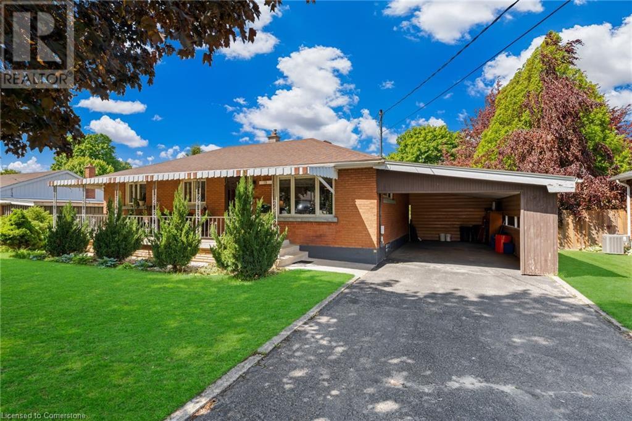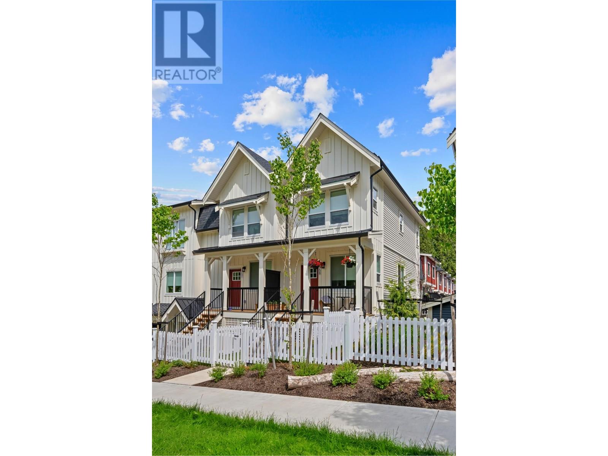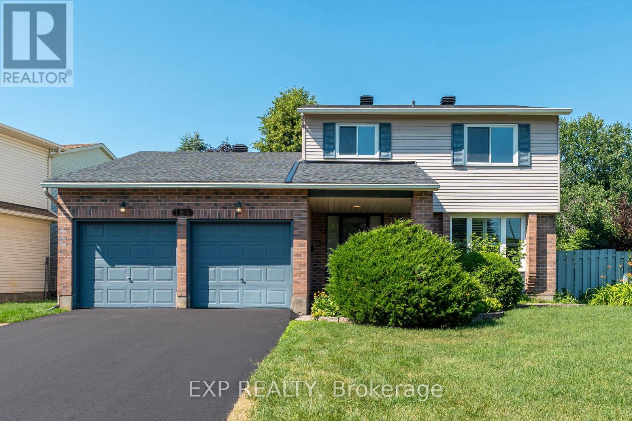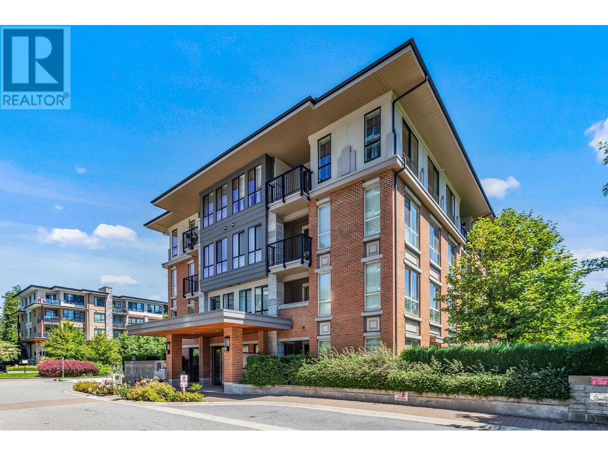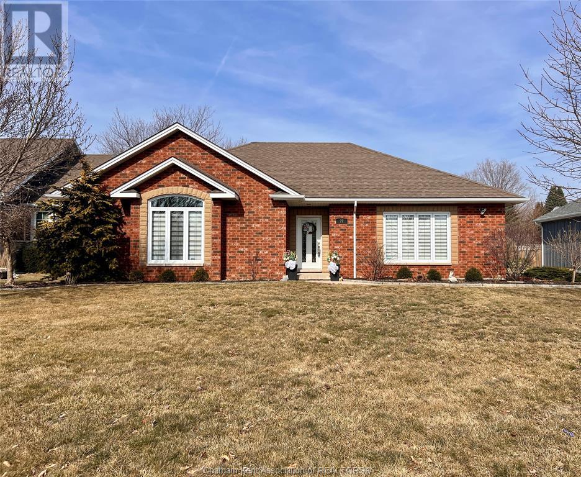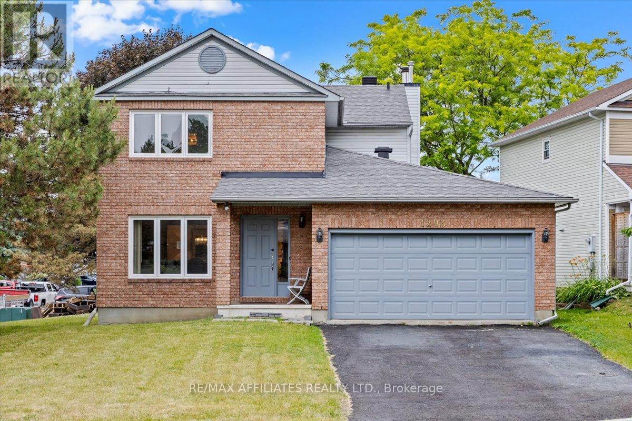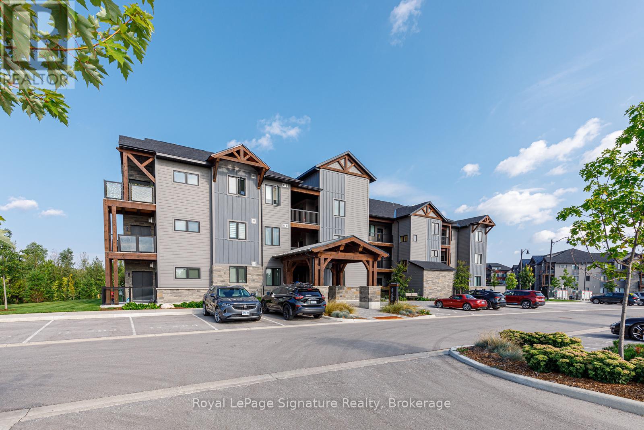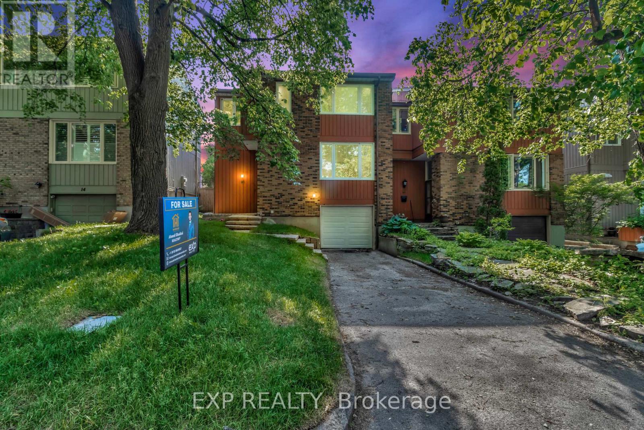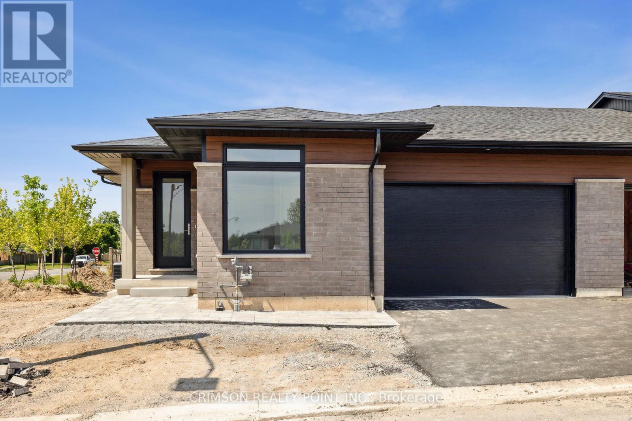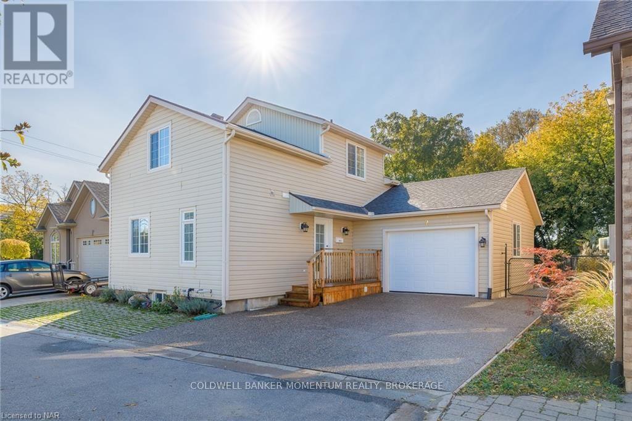19 - 680 Atwater Avenue
Mississauga, Ontario
Exquisite Townhome in Desirable Mineola East/Lakeview West. This meticulously upgraded townhome showcases premium builder enhancements valued in the tens of thousands, offering a perfect blend of luxury and functionality. Key Features: Gourmet Kitchen: High-end quartz countertops, designer backsplash, and upgraded stainless steel appliances (refrigerator, stove, dishwasher, microwave range hood), complemented by stylish faucets. Spa-Inspired Main Bath: Elegant glass-enclosed shower and sophisticated quartz vanity. Sophisticated Interiors: Wide-plank hardwood flooring, custom Roman blinds, recessed pot lighting, and upgraded fixtures throughout. Expansive Rooftop Terrace: A 243 sqft tiled outdoor oasis complete with BBQ gas line ideal for hosting or relaxation. Energy-Efficient Design: High-performance HVAC system for optimal comfort and cost savings. Prime Location: Walkable to top-rated schools, parks, and amenities. Quick access to Lakeview's shopping districts, QEW, and GO Transit for seamless commuting. Includes one parking space and a locker for added convenience. Additional Highlights: In-unit washer and dryer. Upgraded doors and hardware. Surrounded by Million dollar luxury houses, Excellent neighbourhood, One underground parking.some images are virtually staged (id:60626)
Century 21 Green Realty Inc.
111 6922 Ash Street
Vancouver, British Columbia
Discover REVIVE by Belford Properties, featuring 1 to 3 bedroom elevated terrace residences. Conveniently located less than a 10-minute walk from Langara Canada Line Station and just a 15 minute drive to Richmond or Downtown Vancouver, REVIVE embodies the best of West Coast wellness in the Situated on Ash Street between West 52nd and West 54th Avenues, REVIVE combines the elegant simplicity of Japanese and Scandinavian design. Its distinctive appeal is shaped by its prime location, thoughtfully designed interiors, and serene courtyards. REVIVE will be the first project in Vancouver to utilize a cold-formed steel frame. A/C, air filtration and water purification systems all included. Completing in Q4 of 2025, don't miss out on this exclusive opportunity to be apart a unique community! (id:60626)
Oakwyn Realty Ltd.
Ra Realty Alliance Inc.
34 Mann Avenue
Simcoe, Ontario
Great location and move in ready!!! Lots of space in this 3 bedroom, 4 bath, 2-storey home in a popular Simcoe subdivision with approx. 2600 finished sq. ft. The home has been updated with flooring, lighting, kitchen cabinets, countertops, appliances, all 4 bathrooms and garage door. The main level consists of large eat in kitchen open to family room, a formal dining area and large living room with patio doors to back deck, main floor laundry off the garage and a 2 pc bath. The upper level has a large primary bedroom with double closets and a luxury ensuite boasting a soaker tub and walk in shower. There are 2 additional bedrooms and a 3 pc bath. Finished lower level has a large recreation room, another 3 pc bath, 2 other finished rooms for home office, craft room, gym, and a large storage/utility room. The back yard has a sizable deck that you can access from the both the kitchen/family from or living room and the yard is low maintenance. Double wide concrete driveway & attached double car garage. This is a great family friendly neighbourhood, walking distance to many conveniences, shopping, schools, and parks. Don’t miss out on this one! Immediate possession. (id:62611)
Coldwell Banker Momentum Realty Brokerage (Simcoe)
Coldwell Banker Momentum Realty Brokerage (Port Dover)
115 Bilanski Farm Road
Brantford, Ontario
Motivated Seller! Step into comfort and convenience with this spacious two-story freehold townhome—perfectly designed for modern living! The open concept main floor features a seamless flow between the living room, kitchen and dining area, complete with sliding patio doors that lead to the backyard—ideal for entertaining or enjoying a quiet evening outdoors. This home features an alarm system for you home security needs and upgraded lighting and countertops in the kitchen and primary bathroom. Upstairs, you’ll find three generously sized bedrooms, including a primary suite with a private ensuite, offering the perfect retreat. Enjoy the bonus of a finished basement with a large family room and an additional 3 piece bathroom—great for movie nights, guests, or a home office. The single car garage offers inside entry for added convenience, and with easy highway access, commuting is a breeze. Whether you’re a growing family or a savvy investor, this home checks all the boxes! Book your private showing today! (id:60626)
Royal LePage Action Realty
18 Oriole Crescent
Woodstock, Ontario
This quality built Goodman bungalow has 3 bedrooms, a double garage, 2 bathrooms, recent updates and a insulated heated workshop! On the main level you will notice the new luxury vinyl plank flooring that leads you to the spacious 3 bedrooms and the 4 piece bath. The kitchen is welcoming, bright and partially open to the dining and living area so you can still enjoy your company or keep an eye on the little ones while you prep. As you head down to the basement enjoy your cozy siting area or office space, having french doors gives some added privacy to this room. The large rec. room is spacious for game or movie nights along with a 3 piece washroom for added convenience. The double garage is large (17.5ftx18ft) just behind the garage is an extra storage/tool area. In a friendly neighbourhood with close proximity to walking and biking trails. heater/furnace 2024, Workshop and Garage door 2021, Roof 2016, water heater and softener are owned, heater/furnace 2024 (id:60626)
RE/MAX A-B Realty Ltd Brokerage
99 Dundas Street
Brantford, Ontario
Investment opportunities like this don't come along every day! Well maintained Triplex in great Terrace Hill location. This property sits on a 264 deep lot, tons of parking and an additional income source with 3 permitted sea cans with hydro (Great additional income source and a great benefit to tenants) Spacious main floor unit could easily be converted to a 2 bedroom unit. Down stairs unit is also a great size and could potentially be used as a 2 bedroom. Upper unit is a good size, it does require some cosmetic work (paint and flooring) Upper and Lower units are vacant which allows you to choose your own tenants and set your own rents. All units have separate hydro meters. This is a fantastic property with tons of upside potential. Close to all amenities, easy 403 access and walking distance to the Brantford General Hospital and Brant County Health unit. (id:60626)
Century 21 Heritage House Ltd
19 Kinnard Road
Brantford, Ontario
Welcome to this well-maintained 3-bedroom 2-bathroom home nestled in a quiet, established neighbourhood perfect for families and investors alike. Situated on an impressive 70' x 165' deep lot, this property offers plenty of space, privacy, and versatility - inside and out. Step inside to find a warm inviting main level with three spacious bedrooms and two full bathrooms, ideal for comfortable everyday living. The finished basement features a full kitchen and separate entrance, offering incredible rental or in-law suite potential with just a few cosmetic updates. Outside you'll discover a true gardener's paradise. The expansive backyard was lovingly used to grow tomatoes, cherries, pears, peaches, and more - a perfect space to continue cultivating fresh produce or create your own outdoor retreat. Located close to parks, top-rated schools, and essential amenities, this home combines suburban tranquility with convenient access to everything you need. Whether you're looking for a family home with room to grow or a property with great income potential, this one is a must -see! (id:60626)
Platinum Lion Realty Inc.
7 24951 112 Avenue
Maple Ridge, British Columbia
3 Bed + Den Now Starting from $799,900! Welcome to The Falls at Kanaka Springs-Maple Ridge´s most exciting new townhome community! Enjoy resort-style living with access to the Coho Club, featuring a heated pool, gym, yoga studio, theatre room & more. Every home includes natural gas forced air heating, A/C rough-in, gas range, LG appliances, roller blinds & laminate throughout the main floor. Visit our Home Store & 3 stunning show homes, open daily 11-5 (id:60626)
Stonehaus Realty Corp.
184 Des Pins Place
Ottawa, Ontario
Tucked away on a quiet cul-de-sac just a 5-minute stroll to Innes Plaza, this beautifully maintained home sits on an oversized corner lot that offers both privacy and space in equal measure. From the moment you step into the bright, tiled foyer, you'll feel the warmth and functionality this home exudes. The main level features hardwood floors throughout and a spacious flow between the living and dining rooms - perfect for gathering or unwinding. Large bay windows bring in plenty of natural light, adding charm and character to the space. The kitchen offers granite countertops, stainless steel appliances, and abundant cabinetry, making it as practical as it is inviting. A convenient powder room on this level adds to the everyday comfort. Upstairs, you'll find three well-sized bedrooms and two full bathrooms, including a generous primary suite complete with its own private ensuite. Hardwood floors continue throughout, creating a seamless and timeless feel. The fully finished basement provides even more room to stretch out - ideal for a home office, rec space, or guest retreat. Step outside to discover one of the homes most impressive features: a massive, fully fenced backyard with plenty of room to relax, entertain, and play. Whether it's hosting a BBQ, tossing a ball around, or unwinding beneath the charming gazebo, this outdoor space is truly special. A double car garage and wide driveway offer plenty of parking, and the location puts you close to parks, schools, shopping, and transit. This is the kind of home that checks all the boxes - and then some. Some photos are virtually staged. (id:60626)
Exp Realty
102 1135 Windsor Mews
Coquitlam, British Columbia
Welcome to Bradley House, part of Polygon´s master-planned community at Windsor Gate! This bright, south-facing ground-floor unit offers an abundance of natural light and a functional layout with 2 bedrooms and 2 full bathrooms. Enjoy the convenience of easy access to the front entrance and elevator, plus a private entry off the yard and garden-ideal for families with children or pets. Residents have exclusive access to the Nakoma Club, featuring over 18,000 square ft of resort-style amenities including an outdoor pool, hot tub, gym, basketball court, theatre, and more. Located within the sought-after school catchment of Glen Elementary, Maple Creek Middle, and Pinetree Secondary, and just a short walk to Glen Park, Lafarge Lake, and Coquitlam Centre. (id:60626)
RE/MAX Treeland Realty
77 Sleepy Meadow Drive
Blenheim, Ontario
Stunning all brick rancher makes one floor living a breeze. High ceilings open the space while large windows and generous rooms create a great feeling of flow throughout this home. Roomy kitchen with island has stone tops and SS appliances. Primary bedroom with walk-in closet and ensuite bath. Climate controlled crawlspace provides ample storage. Newer Furnace, A/C and HWT. Enjoy the warmer weather from the fully screened sunroom. Outside you will find and 2&1/2 garage, a quaint potters shed/ workshop and lovely landscaped yard. (id:60626)
Gagner & Associates Excel Realty Services Inc. Brokerage
44 Northmanor Crescent
Kitchener, Ontario
Welcome to this charming single detached home, finished from top to bottom and located on a peaceful crescent. Perfect for families or professionals seeking comfort and convenience. The main floor features hardwood and ceramic flooring, an updated powder room, and a modern kitchen with quartz countertops, backsplash, and stainless steel appliances. Upstairs, you will find three generously sized bedrooms and a 4 piece bathroom with cheater ensuite access from the primary bedroom. The finished basement includes a large rec room with vinyl plank flooring and a 3-piece bathroom. Updates include windows (2023), furnace (2024), basement rec room and bathroom vinyl plank (2025), Roof (2009), AC (2010), carpet on staircase to second floor (2025). Step outside to a tranquil, fully fenced backyard complete with a wood deck, ideal for relaxing or entertaining. Located just minutes from top amenities including excellent schools, the Boardwalk shopping district, medical centres, restaurants, banks, and both the University of Waterloo and Wilfrid Laurier University. Don’t miss this fantastic opportunity! (id:60626)
RE/MAX Twin City Realty Inc.
4479 Mitchell Avenue
Niagara Falls, Ontario
Beautiful North End Niagara Falls Solid Brick Backsplit with attached single car garage! Main Floor remodelled and opened up for a spacious and inviting entertaining space with new large kitchen island, Quartz countertops, and all new kitchen cabinets. Modern and Bright with pot lights throughout main floor and large windows. The upper level features 3 bedrooms, lots of storage in the hallway, and a 4 pc bath. Lower level includes a large rec room with gas fireplace, 3pc bath and 4th bedroom. Separate walk out to rear yard for easy convenience AND IN LAW POTENTIAL! Laundry and more storage space in the fourth level! Updates include: full main floor renovation, new kitchen and island, counters, flooring, updated electrical, new doors and trim all in 2022. Spacious, fully fenced yard with patio and shed. This home has it all and is a must see, move in ready and close to all amenities in Niagara. (id:60626)
Sticks & Bricks Realty Ltd.
1293 Parc Du Village Road
Ottawa, Ontario
Welcome to this well maintained single family home located in the family friendly and well established neighbourhood of Convent Glen. Situated on a desirable corner lot with mature trees, this home offers a classic red brick exterior, double wide driveway leading to a covered front porch. Open kitchen with tiled flooring, sleek stainless steel appliances, abundant soft close cabinetry, recess double sink, stylish tiled backsplash, opened up to eating area and sliding glass doors lead to backyard access. Adjacent to the kitchen is the spacious family room w/ a cozy wood burning fireplace and hardwood flooring. The formal dining room and living room flow seamlessly with large windows filling the space with light. Powder room w/ updated quartz countertop vanity. Enjoy added convenience w/ main floor laundry and indoor access to the double car garage. 4 generously sized bedrooms upstairs all w/ newly installed tight weave berber carpet. Primary bedroom w/ large windows, walk-in closet, 4 piece ensuite w/ separate stand-up shower and tub. Second full bath upstairs w/ large quartz countertop vanity. The partially finished basement is waiting for your personal touch drywall and ceiling is complete. Large backyard complete w/ wooden deck. Located near amenities, schools, parks, public transit this home has it all for growing families! (id:60626)
RE/MAX Affiliates Realty Ltd.
#304 - 12 Beausoleil Lane
Blue Mountains, Ontario
This stylish 2-bedroom + loft condo offers 1,098 sq. ft. of open-concept living in Ontario's premier four-season destination. Ideally located just minutes from the ski hills, Blue Mountain Village, scenic golf courses, Georgian Bay, and downtown Collingwood, it delivers the perfect balance of convenience and lifestyle. Inside, soaring ceilings and expansive windows flood the space with natural light and showcase some of the best views in the development. A cozy stone fireplace adds warmth and charm, while the modern kitchen features stainless steel appliances, solid-surface countertops, and a functional breakfast bar. The loft offers flexible use as a third bedroom, home office, or additional lounge area. Step out onto your private balcony to enjoy stunning sunsets, easy access to BBQ, and incredible views of the ski hills lit up in winter. Residents enjoy premium amenities with spa-like year-round hot and cool outdoor pools, a fitness room, sauna, and event space. With the renowned Scandinave Spa just next door, relaxation is always within reach. Designated and guest parking right outside the building entrance ensures maximum convenience. Offering one of the most desirable layouts and locations in the community, this unit is ideal for a weekend escape or a full-time retreat in the heart of Blue Mountain. (id:60626)
Royal LePage Signature Realty
680 Old Meadows Road Unit# 35
Kelowna, British Columbia
Discover 35-680 Old Meadows Rd, a stunning 3-bedroom, 2.5-bathroom townhome in the highly sought-after Brighton community. This bright and airy open-concept home features a modern kitchen with an island, quartz countertops, stainless steel appliances, a electric cooktop, and ample storage space. The upper level boasts a spacious primary bedroom with a large walk-in closet and a 4-piece ensuite with dual vanities. Two additional well-sized bedrooms, another full bathroom, and a laundry area complete the upper floor. Enjoy a private fenced yard with a patio and green space, plus a double garage and air conditioning. Ideal for families within a top-rated school catchment, this home blends comfort and style in an unbeatable Lower Mission location. Just steps from Ecole De L'Anse-Au-Sable, and minutes to H2O, MNP Place, Lake Okanagan, parks, schools, beaches, biking trails, shopping, wineries, and more! Don’t miss the opportunity to live in one of Kelowna’s most desirable neighborhoods. Quick possession is available. (id:60626)
RE/MAX Orchard Country
12 Bayside Private
Ottawa, Ontario
Exceptional Location Meets Modern Living Steps to Mooneys BaySituated in one of Ottawas most central and sought-after neighbourhoods, this fully renovated 4-bedroom, 2.5-bath semi-detached home perfectly blends lifestyle, convenience, and natural beauty. Just a 5-minute walk to Mooneys Bay Beach and scenic trails, and minutes from top-rated schools, parks, shops, transit, and the airport.Nestled on a quiet private road with breathtaking views of Mooneys Bay and the Rideau River, this home has been thoughtfully updated from top to bottom. The open-concept main floor features brand-new flooring, pot lights, fresh paint, updated windows and doors, a new garage door, and a recently installed furnace.The custom kitchen features quartz countertops, soft-close cabinetry, and brand-new LG stainless steel appliances. It is perfect for both everyday living and entertaining. Upstairs, the spacious primary suite includes a fully renovated ensuite, while all bathrooms boast sleek quartz finishes. Elegant hardwood staircases add warmth and character throughout the home.The finished basement offers a versatile rec room ideal for a home office, gym, or playroom. Outside, enjoy a private deck overlooking the water, perfect for relaxing or hosting guests. A newly landscaped lawn adds curb appeal and functionality. Low monthly maintenance fees include private road maintenance, offering peace of mind and convenience.This is a true turn-key opportunity in an unbeatable location. (id:60626)
Exp Realty
807 - 130 Pond Drive
Markham, Ontario
Bright Corner Unit In Derby Tower, Open Concept Living & Dining Room, 2 Bedrooms + Den, 2 Full Baths, Unobstructed Panoramic South Views. Large Den Features Modern Glass Wall With Walkout To Balcony! Large Primary Bedroom Has 4 Pc Ensuite & Walk In Closet. Updated Family Sized Kitchen With Large Breakfast Bar and Island. Full Size Washer & Dryer. Modern Roller Shades Thru-out. Quiet Building With Great Amenities, 24 Hr. Concierge, Rec Centre, Party Room, Gym, Sauna. Prime Location, Steps To Parks, Shopping, Restaurants, Grocery & Pond. Minutes To Transit; Viva/Go. Hwy 7/404/407/401. Just Move In And Decorate! (id:60626)
Century 21 Leading Edge Realty Inc.
606 - 77 Shuter Street
Toronto, Ontario
Live in the heart of downtown Toronto with unbeatable convenience!This highly sought-after 2 Bedroom, 2 Bathroom Southeast Corner Unit already offers bright, spacious living and amazing city access just steps from Eaton Centre, Dundas Square, Subway Station, Toronto Metropolitan University, St. Michaels Hospital, and the Financial District.Now with the newly opened No Frills supermarket right downstairs, grocery shopping has never been easier!Enjoy fresh produce, affordable groceries, and daily essentials just an elevator ride away.Perfect for professionals, students, and families looking for location, lifestyle, and convenience all in one. (id:60626)
Bay Street Group Inc.
141 Wilderness Drive
Kitchener, Ontario
Minutes to Sunrise Center Shopping & Restaurants, 2 Hwy 8 exits, 2 Schools, Playgrounds, a Bus Route (GRT), between two Community Centers (yes, two) and much more! Welcome to the neighbourhood! With 3-bedrooms, 2-1/2 bathrooms, carpet free, 1-car garage, private yard with deck & shed, and finished basement; this one checks all the boxes! Recent upgrades include: modern finished basement with tons of built in storage; kitchen & bathroom counters & floors; and water softener. Pot lights through the main floor, basement & primary bedroom plus chandeliers & lots of west facing rear windows make for bright and cheerful living spaces. Primary Bedroom features walk-in closet, and extra insulation added to the garage and porch ceilings add coziness to the primary bedroom. At the end of a day, enjoy a cup of tea on the front porch or a family gathering on the private back deck. Store all your lawn tools in the garden shed. Are you looking for a family home in the Activa / Sunrise area? Be sure to book a private showing! (id:60626)
RE/MAX Solid Gold Realty (Ii) Ltd.
1 - 300 Richmond Street
Thorold, Ontario
Welcome to this beautiful 2 bedrooms 2 full bathroom, main floor laundry end unit luxury bungalow townhouse located in Serene Richmond Woods in Thorold. Enjoy your summer days lounging in your private rear covered deck. This open and bright home islocated in a prime location close to entertainments and easy highway access, perfect for time home buyers or down sizing with a low maintenance fee! Full basement offers an open space, an opportunity to the buyers to design their own space and unleash your creativity, lots of possibilities! MOTIVATED SELLERS (id:60626)
Crimson Realty Point Inc.
255a Lakeshore Road
St. Catharines, Ontario
Welcome to 255A Lakeshore Road offering a gorgeous ravine lot and backing onto Walker's Creek! This move-in ready home is situated on a private laneway, in the North-end of St. Catharines and near Lock One of the Welland Canal known for it's famous bicycle and walking trail. It is also only minutes from Lake Ontario and beautiful Sunset Beach! With no rear neighbours directly behind the house you can enjoy a private peaceful quiet coffee in the morning sitting on the large rear covered deck overlooking beautiful Walkers Creek while being entertained by the wonderful wildlife (birds, rabbits, dear and beavers) that come with being on a ravine and a creek. This home features 3-4 bedrooms, 3 full bathrooms and a fully finished basement. The open concept main floor is perfect for entertaining and also has a bedroom with ensuite privilege. The second floor includes a bonus living space, a bathroom with a deep soaker tub and a separate shower, and 2 spacious bedrooms both with walk-in closets. The fully finished basement has just had new carpet installed in October 2024 and includes a large living space, a 3 piece bathroom, a potential 4th bedroom and a dedicated laundry room. This home has an attached 1.5 car garage, a double wide exposed aggregate concrete driveway and sidewalk leading to the fenced backyard and the large covered wood deck. This home is in a fantastic area with walking trails and parks located within walking distance. It is also on a bus route and close to shopping, schools and other amenities. Book your showing today! (id:60626)
Coldwell Banker Momentum Realty
823 Wedgewood Court
Peterborough West, Ontario
Room to grow and timeless appeal. This west-end gem is nestled in one of Peterborough's most family-friendly neighbourhoods. Spacious bungalow offering over 1,700 sq ft on the main floor and a layout designed for everyday comfort and easy entertaining. Step inside to find three well-sized bedrooms, including a primary suite with convenient access to a 5-piece bathroom. The bright and functional kitchen offers plenty of cupboard space, sleek quartz countertops, updated within the last 5 years and a cozy breakfast nook. Just off the kitchen, the open living and dining room with a wood-burning fireplace creates a welcoming space for hosting or relaxing. A standout feature of this home is the additional family room with cathedral ceilings, hardwood floors, and a gas fireplace make it a favorite gathering spot year-round. Sliding doors lead to a large back deck overlooking the fully fenced yard, perfect for summer BBQs and quiet mornings outdoors. The lower level adds even more living space with two extra bedrooms, a full bathroom, a recreation room, bonus flex room, and a large laundry/storage area. Outside, enjoy low-maintenance living with a stamped concrete driveway, metal roof, covered carport, and charming front courtyard. With schools, PRHC, and public transit just around the corner, this is a home that combines location, space, and lasting value. (id:60626)
RE/MAX Hallmark Eastern Realty
7 6450 Blackwood Lane, Sardis South
Sardis, British Columbia
Welcome home to The Maples in the sought-after Sardis area! Beautifully updated and nearly 3,000sqft. this home offers a thoughtfully designed layout perfect for families. Spacious primary bedroom is conveniently located on the main floor, complete with a walk-in closet and ensuite. Upstairs you'll find two generously sized bedrooms, a full bathroom, and a versatile den/playroom/or extra bedroom. Downstairs is a fully finished basement, an additional bedroom, a large flex room and an added bathroom and shower for a bonus! Outside is a fully fenced yard with large private deck. Huge driveway that fits 3! Located just minutes from shopping, parks, recreation, Cultus Lake & the HWY. Walking distance to Tyson Elementary, Vedder Middle and Sardis Secondary. 2 pets with no size restrictions. (id:60626)
Century 21 Creekside Realty (Luckakuck)


