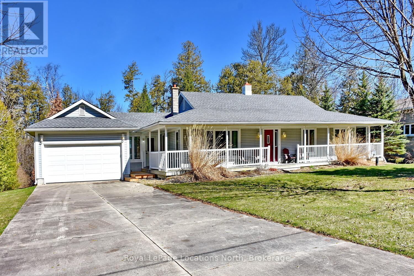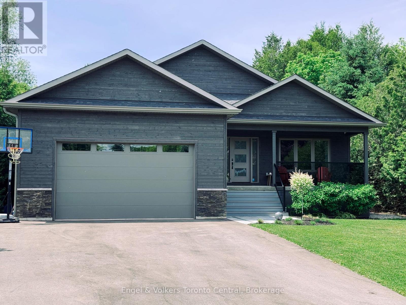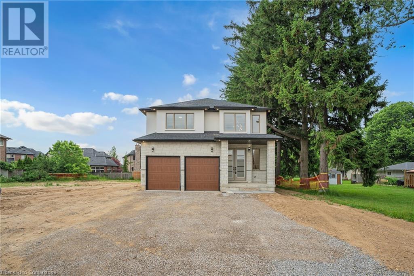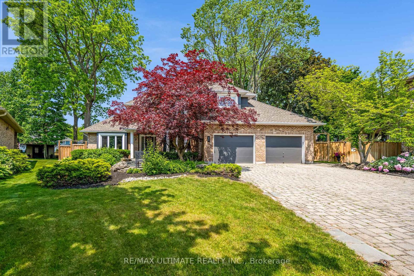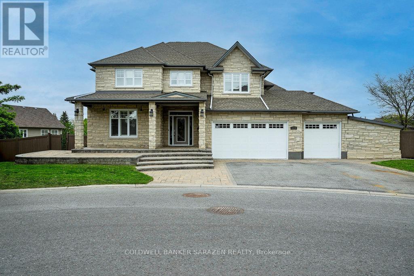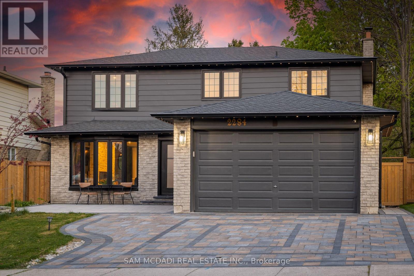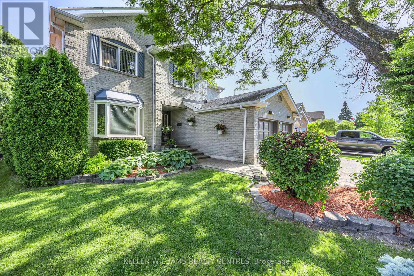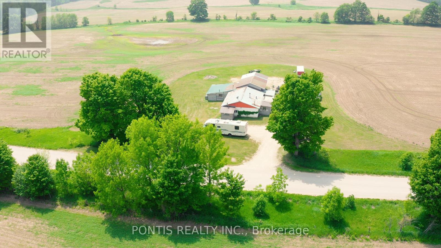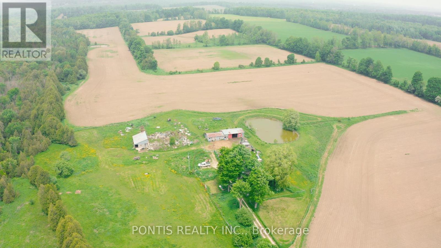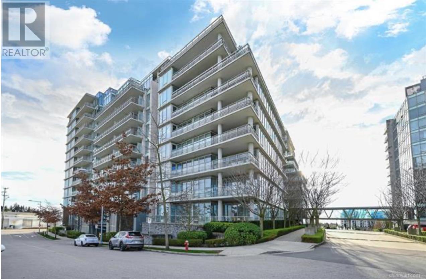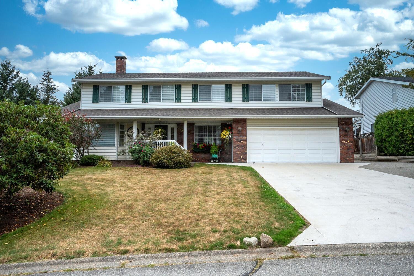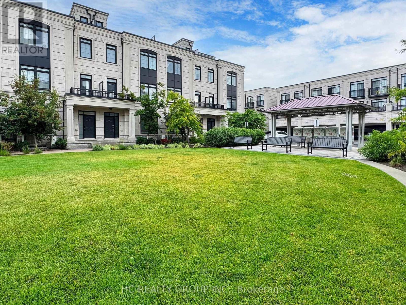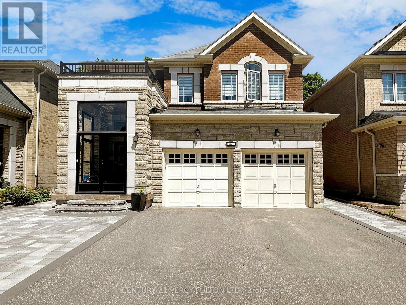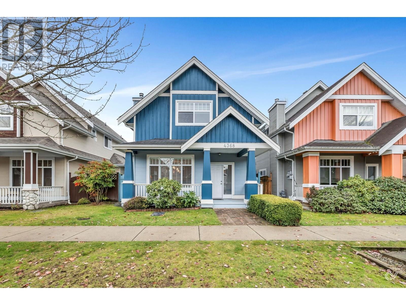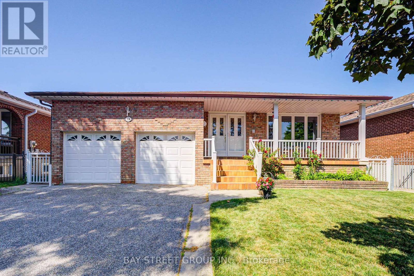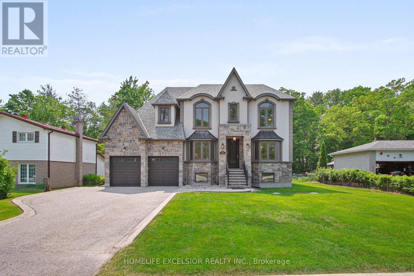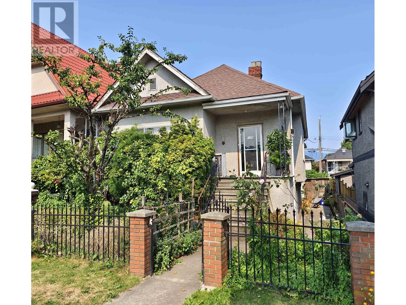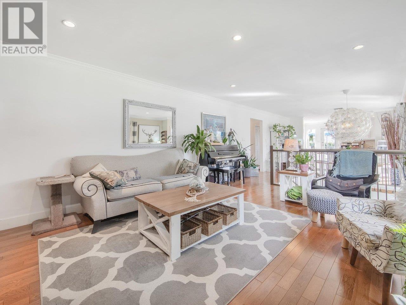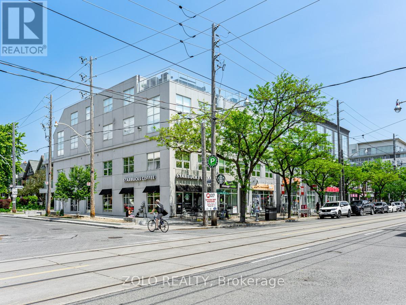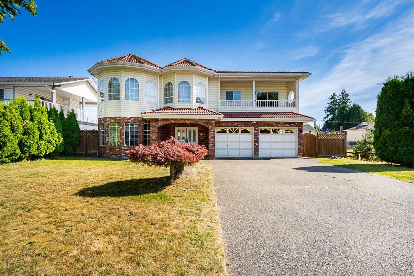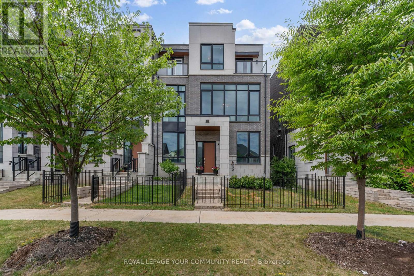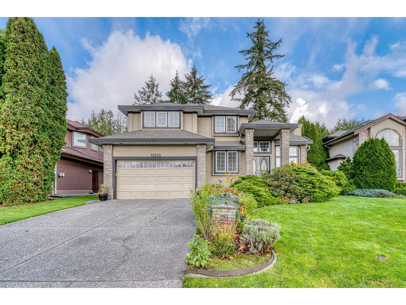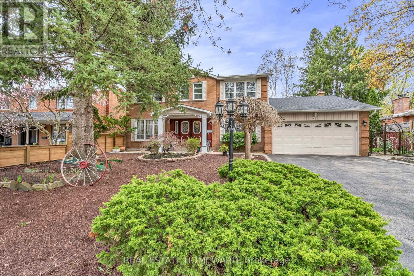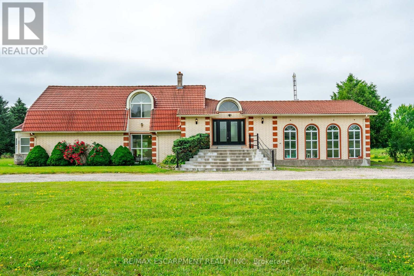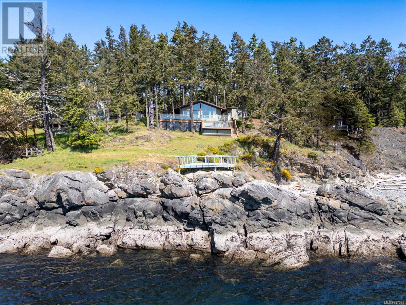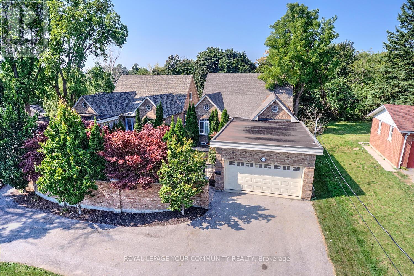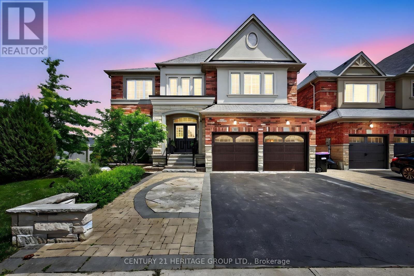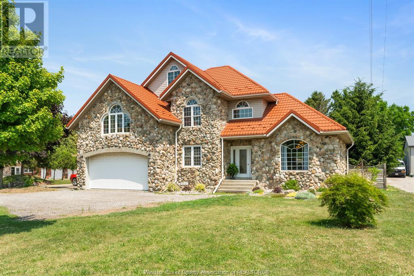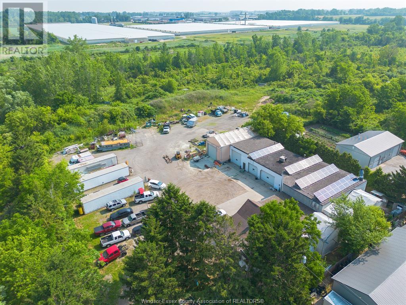168 Queen's Bush Drive
Meaford, Ontario
Exceptional Waterfront Living in Meaford, A Slice of Georgian Bay Paradise! Discover the tranquil beauty of true waterfront living w/ this exceptional ranch-style bungalow located minutes from the charming towns of Meaford & Owen Sound. Set on a spacious 1.17-acre lot, this property boasts 133 feet of pristine, crystal-clear Georgian Bay shoreline, perfect for those seeking a peaceful retreat or a full-time residence immersed in nature. Step inside& be greeted by a bright, open-concept main floor designed for effortless living & entertaining. The heart of the home features a tasteful kitchen, complete w/ modern finishes, stainless steel appliances & ample counter space, ideal for preparing meals while enjoying panoramic views of the water. Flowing seamlessly from the kitchen, the spacious living & dining areas offer warm, inviting spaces filled w/ light. This thoughtfully laid-out home includes 3 generously sized beds & 2.5 renovated baths, providing plenty of space for family/guests. The primary suite is a peaceful retreat w/ serene views & its own bath. A partially finished basement offers additional living space. Step outside to embrace the beauty of Bay. Whether you're sipping coffee on the wraparound covered porch, dining on the brand-new 56ft deck, or taking a dip in the crystal-clear waters, this property is designed to celebrate outdoor living. The expansive lot offers privacy, space to roam, the perfect backdrop for relaxation! Additional features include a new drilled well upgraded water system, an attached two-car garage, driveway w/ ample parking. 4 season living at its finest! Swimming, boating in the summer, skiing, snowshoeing, snowmobiling in the winter. Whether you're searching for a peaceful family home, a luxurious weekend escape, or a smart investment in one of Ontario's most desirable waterfront communities, this gem delivers! Don't miss the opportunity to make this exceptional property your own & experience the very best of Georgian Bay living! (id:60626)
Royal LePage Locations North
131 Arthur Street E
Blue Mountains, Ontario
Introducing a stunning 5-bedroom, 4-bathroom executive raised bungalow in Thornbury, enhanced with a luxurious swimming pool, an eco-friendly, modern addition that transforms your backyard into a private resort. Step into an open-concept main floor bungalow featuring a chefs kitchen equipped with stainless steel appliances and an oversized centre island, perfect for entertaining. The bright and spacious great room boasts vaulted ceilings, a gas fireplace, and a large dining area that opens onto a private deck, seamlessly blending indoor and outdoor living.The serene master suite offers a spa-like bathroom with heated floors, accompanied by two additional large bedrooms and a four-piece bathroom on the main level. The fully finished lower level includes a generous family room, a fourth and fifth bedroom, and another two, four-piece bathrooms. A special bonus is the self-contained apartment or in-law suite, ideal for extended family. The backyard is a true oasis, featuring the innovative Sea Can swimming pool. Its sleek design makes it a standout addition to the property. Situated in a quiet neighbourhood, this home is just a short walk to Georgian Bay and downtown Thornbury, with easy access to schools, skiing, and golf. The oversized garage provides ample space for two vehicles and all your recreational equipment. Experience the perfect blend of modern design, comfort, and unique outdoor living in this exceptional Thornbury home. (id:60626)
Engel & Volkers Toronto Central
386 Southcote Road
Ancaster, Ontario
**MOVE-IN READY - Zeina Homes Modified Forestview Model** This beautiful custom home siting on 50 by 124 lot. Features 5 spacious bedrooms plus den and 5 bathrooms, plus a fully finished basement with a side entrance, ideal for an in-law suite. The open-concept main floor boasts a welcoming double-door entrance, modern décor, and abundant natural light. The custom kitchen includes a center island, extensive cabinetry, and stylish light fixtures. Sliding doors lead to an oversized concrete porch in the backyard. Additional highlights include an elegant oak staircase, oversized windows, granite/quartz countertops, hardwood floors, a brick-to-roof exterior, and a 2-car garage. Located in a mature Ancaster neighborhood, this home is close to parks, schools, shopping, restaurants, Costco, and more. (id:60626)
Royal LePage Macro Realty
9 Karen Court
Pelham, Ontario
Architectural Elegance Meets Everyday Luxury in Fonthill! This custom-built contemporary home sits on an expansive pie-shaped lot in prestigious Fonthill, offering 3,000 sq ft of thoughtfully designed living space. The main floor boasts great room with soaring cathedral and floor-to-ceiling windows and vaulted ceilings in the living and formal dining area. The chefs kitchen with plenty of counter and cabinet space features a large breakfast island overlooking a spacious family room with walkout offering a great space for entertaining both inside and outside in your ultimate backyard retreat. The main floor features an additional bedroom perfect for a multigenerational family or those aging at home. The open-riser glass and wood staircase leads to a primary suite with 5-piece ensuite, walk-in closet, and private balcony and its own staircase to the pool. Two additional bedrooms feature generous closets and unique accent windows. The finished basement adds a rec room, office, extra bedroom, and ample storage. The backyard retreat is a true masterpiece: It features a saltwater pool, hot tub, outdoor kitchen, bar, gazebo, new deck, concrete walkways that flow between beautiful planters and the manicured lawn. Whether you're hosting family gatherings or aging in style, this home is designed for comfort, elegance, and unforgettable moments. (id:60626)
RE/MAX Ultimate Realty Inc.
320 Rywalk Circle
Ottawa, Ontario
Welcome to 320 Rywalk the dream home you've been waiting for!Situated on two spacious lots with fantastic curb appeal, this home offers a 3-car garage and a charming front porch perfect for relaxing evenings. Step inside to a grand entryway leading to an open-concept formal living and dining area, ideal for entertaining. The chefs kitchen is a showstopper, featuring a large built-in fridge and freezer, a walk-in pantry, and a convenient butlers pantry. Just off the kitchen, the expansive family room with a cozy gas fireplace and bonus entertainment space make this home perfect for gatherings.On the main level, you'll also find a powder room and a private in-law suite complete with a walk-in closet and full bathroom ideal for multi-generational living or guests.Midway between the first and second floor, a spacious loft with a full bath offers flexible use as an additional bedroom, home office, or play area. Upstairs, the luxurious primary suite is a retreat in itself, boasting dual walk-in closets and a spa-inspired ensuite. Bedrooms 2 and 3 are generously sized and share a convenient Jack and Jill bathroom, while Bedroom 4 enjoys its own large walk-in closet and private full bath.The finished walkout basement is bright and airy, offering a huge rec room for kids or entertaining, a full bathroom, an additional bedroom with its own ensuite, and yet another bedroom providing ample space for family and guests alike.Step outside to your covered back porch and enjoy the expansive backyard, perfect for outdoor living and endless possibilities.320 Rywalk offers space, style, and comfort truly a forever home! (id:60626)
Coldwell Banker Sarazen Realty
2284 Glastonbury Road
Burlington, Ontario
Burlington Multi-Family Gem Fully Renovated 5-Bedroom with Income Potential! A rare opportunity to own a beautifully upgraded detached home in the heart of Brant Hills! This stunning property features 5 spacious bedrooms, 4 modern bathrooms, and 2 full kitchens, ideal for multi-generational living or rental income. The fully finished lower level includes a separate entrance and private suite perfect as an in-law suite or legal apartment (buyer to verify). Over $500k in luxury renovations, separate entrances for upper and lower units, large backyard with pool potential, income potential of approx. $6,000 - $8,000/month, quiet, family-friendly neighbourhood with close proximity to top schools, highways, and parks. Whether you're a family looking to grow or an investor seeking strong cash flow, this home checks off every box. Act now! Priced to sell at $1,695M! (id:60626)
Sam Mcdadi Real Estate Inc.
312 Mccaffrey Road
Newmarket, Ontario
Awesome 'Thornbury' Model (3000 + Sq Ft) on Extra Large Manicured Professionally Landscaped Lot in Sought After Glenway Estates, Close to Schools, Rec Centres Shopping and All Amenities, Great Location for Commuters! Fabulous Layout With Large Principle Rooms. Large Kitchen With Cabinets Updated, Mirrored Backsplash, Concealed Lighting, Pot Lights, Wall Pantry and Separate Walk-in Pantry. Stainless Appliances (Double Oven) Many Features of This Home Include 2 Way Tilt and Turn European Vinyl Windows, Finished Rec Room (W/Gas Fireplace) and Office in Basement, 16X32 Kidney Shaped Pool W/Interlock Surround, Furnace and A/C 2 Years New, 40 Year Shingles in 2018, Skylight in Upper Landing Area Adds Ample Natural Light to Upper Level And Main Staircase/Foyer. A Must See!! (id:60626)
Keller Williams Realty Centres
1123 8 Street Se
Calgary, Alberta
An exceptional opportunity to secure a well-located development site in one of Calgary’s most dynamic and evolving inner-city neighborhoods. Positioned at 1123/1125 8 Street SE, this parcel offers the rare advantage of newly approved HGO zoning (Housing – Grade-Oriented), with a preliminary design concept in place for a 28-unit multi-family project. The architect has advised that development approval drawings could be prepared very quickly to allow for a quick submission to the City for approval. Meetings with city planning have been completed and the department is in support of an application for the proposed development. The site is just under 10,000 sqft. total and offers street access from the front and back of the property. 8 Street to the East and Maggie Street to the West.The proposed development is thoughtfully designed by a long-time Ramsay resident and architect, incorporating key elements of the community’s character and historic charm. The vision respects the area's roots while offering a modern housing solution that aligns with the future of inner-city living and affordable housing options.This site is ideally located just steps from Red’s Diner and within easy walking distance to Stampede Park, the expanding BMO Centre, and Calgary’s exciting Culture and Entertainment District — including the upcoming SAM Centre and all the energy of the Inglewood retail and nightlife corridor. Whether for future tenants or owners, this location offers unbeatable urban connectivity paired with a vibrant community setting.Ramsay is a neighborhood in transition — seeing ongoing public and private reinvestment, including new housing, infrastructure upgrades, and streetscape improvements. The area is maturing gracefully, with careful additions that aim to maintain the neighborhood’s unique character while supporting its long-term growth.With potential alignment for CMHC’s MLI Select program, this project offers developers a chance to pursue enhanced financing options, including longer amortizations and reduced debt service requirements, while contributing to Calgary’s much-needed rental housing supply.Whether you’re an experienced developer or a builder looking for your next signature project, this property delivers location, community, design potential, and long-term upside (id:60626)
D.c. & Associates Realty
36075 Range Road 281
Rural Red Deer County, Alberta
Your Dream Acreage Awaits – A Truly One-of-a-Kind Estate Property on 55.58 Acres. Perched atop picturesque Antler Hill with over 1 km of Highway 2 frontage, this custom-built executive acreage offers a rare combination of privacy, luxury, & convenience—located less than 10 minutes to both Innisfail and Red Deer. As you arrive at the gated entrance, you’re welcomed by a stunningly manicured landscape with over 250 mature trees & expansive lawns that create an estate-like presence. The security gate can be automated & feature surveillance system, while the wrap-around deck, walkout basement, & unobstructed panoramic valley views highlight the home’s breathtaking setting. Step inside to a grand foyer adorned with custom tile work, leading into an open-concept great room that is flooded with natural light from oversized windows showcasing views of your private sanctuary. Rich hardwood flooring, crown mouldings, textured ceilings, & in-wall speaker systems reflect the meticulous craftsmanship throughout. The chef’s kitchen is a showpiece, featuring elegant two-toned cabinetry, granite countertops, a massive walk-in pantry, central island with raised eating bar, & premium appliances that blend modern performance with vintage charm. A cozy breakfast nook & formal dining area offer the perfect spaces for both everyday living and entertaining. The living room is anchored by a beautiful three-sided fireplace & stunning bay windows. The primary suite is a luxurious retreat, complete with its own fireplace, direct access to the deck, & a spa-inspired 5-piece ensuite with heated tile flooring, steam shower, freestanding clawfoot tub, dual vanities, & a spectacular walk-in closet. The main floor also includes a spacious mudroom, 2-piece powder room, & dedicated laundry room for added convenience. Downstairs, the walkout basement features 9-foot ceilings, a large family/games room with wood-burning fireplace, three additional bedrooms, a full 4-piece bathroom, & a private den—idea l for a home office or gym. Efficiency is top of mind with in-floor heating in both the basement & the oversized triple attached garage, high-efficiency furnaces, dual hot water tanks, central air conditioning, central vacuum, & an ICF foundation with triple-pane windows. For hobbyists or professionals, the 45' x 70' heated shop is a dream. Complete with a 16' x 16' overhead door, 18' ceilings, 100 AMP service, RV hookups, mezzanine, washroom, & in-floor heat, this space was thoughtfully designed for functionality & can accommodate future living quarters. The land is immaculately maintained with frequent visits from wildlife, offering a serene connection to nature without sacrificing proximity to urban centers. Major exterior upgrades completed in 2022 include new roofing, siding, & garage doors, ensuring this home is turn-key & built to last. This luxurious estate property is an exceptional opportunity to own a piece of paradise in Central Alberta—offering lifestyle, location, and legacy all in one. (id:60626)
Century 21 Advantage
36075 Range Road 281
Rural Red Deer County, Alberta
Your Dream Acreage Awaits – A Truly One-of-a-Kind Estate Property on 55.58 Acres. Perched atop picturesque Antler Hill with over 1 km of Highway 2 frontage, this custom-built executive acreage offers a rare combination of privacy, luxury, & convenience—located less than 10 minutes to both Innisfail and Red Deer. As you arrive at the gated entrance, you’re welcomed by a stunningly manicured landscape with over 250 mature trees & expansive lawns that create an estate-like presence. The security gate can be automated & feature surveillance system, while the wrap-around deck, walkout basement, & unobstructed panoramic valley views highlight the home’s breathtaking setting. Step inside to a grand foyer adorned with custom tile work, leading into an open-concept great room that is flooded with natural light from oversized windows showcasing views of your private sanctuary. Rich hardwood flooring, crown mouldings, textured ceilings, & in-wall speaker systems reflect the meticulous craftsmanship throughout. The chef’s kitchen is a showpiece, featuring elegant two-toned cabinetry, granite countertops, a massive walk-in pantry, central island with raised eating bar, & premium appliances that blend modern performance with vintage charm. A cozy breakfast nook & formal dining area offer the perfect spaces for both everyday living and entertaining. The living room is anchored by a beautiful three-sided fireplace & stunning bay windows. The primary suite is a luxurious retreat, complete with its own fireplace, direct access to the deck, & a spa-inspired 5-piece ensuite with heated tile flooring, steam shower, freestanding clawfoot tub, dual vanities, & a spectacular walk-in closet. The main floor also includes a spacious mudroom, 2-piece powder room, & dedicated laundry room for added convenience. Downstairs, the walkout basement features 9-foot ceilings, a large family/games room with wood-burning fireplace, three additional bedrooms, a full 4-piece bathroom, & a private den—idea l for a home office or gym. Efficiency is top of mind with in-floor heating in both the basement & the oversized triple attached garage, high-efficiency furnaces, dual hot water tanks, central air conditioning, central vacuum, & an ICF foundation with triple-pane windows. For hobbyists or professionals, the 45' x 70' heated shop is a dream. Complete with a 16' x 16' overhead door, 18' ceilings, 100 AMP service, RV hookups, mezzanine, washroom, & in-floor heat, this space was thoughtfully designed for functionality & can accommodate future living quarters. The land is immaculately maintained with frequent visits from wildlife, offering a serene connection to nature without sacrificing proximity to urban centers. Major exterior upgrades completed in 2022 include new roofing, siding, & garage doors, ensuring this home is turn-key & built to last. This luxurious estate property is an exceptional opportunity to own a piece of paradise in Central Alberta—offering lifestyle, location, and legacy all in one. (id:60626)
Century 21 Advantage
6 Mccachen Street
Richmond Hill, Ontario
Welcome to 6 Mccachen St A Luxurious Turn-Key Townhome in the Heart of Richmond Hill! This fully upgraded 3 Bed, 5 Bath home offers 2,453 sq ft of refined living space with 10 ft ceilings, custom millwork, pot lights, and wide-plank oak herringbone hardwood floors throughout. Enjoy a chef-inspired kitchen featuring premium designer cabinetry, an oversized quartz waterfall island & backsplash, and a top-tier Sub-Zero & Wolf appliance package. The bright family room showcases a waffle ceiling, custom feature wall, and walk-out to a large balcony ideal for indoor/outdoor living. Floor-to-ceiling windows bring in abundant natural light. Includes oversized balconies and a 2-car garage. The primary suite offers a private retreat, thoughtfully designed with a custom closet system and a luxurious spa-inspired ensuite. Enjoy a double sink vanity, sleek brushed gold fixtures, and a freestanding soaker tub perfect for unwinding in style. Built by a trusted luxury builder and protected by Tarion Warranty. Truly the pinnacle of upscale living in a prime location. (id:60626)
Vanguard Realty Brokerage Corp.
493696 Baptist Church Road
West Grey, Ontario
Beautiful 83.71 acres! Property Fronting Baptist Church Rd and N Line. approximately 55.65 acres of workable land and 10 acres bush with secondary structure and farm outbuilding. land is rented., Ideal hobby farm, recreational property or build your home in a beautiful country setting. (id:60626)
Pontis Realty Inc.
6 - 423769 Concession Road
West Grey, Ontario
Beautiful 90.766 acres! Featuring approximately 53.57 acres of workable land. Small home on property and land being rented. Pond in Front, back forest 8-9 acres bush, cedar trees. Ideal hobby farm, recreational property or build your home in a beautiful country setting. (id:60626)
Pontis Realty Inc.
301 Matchedash Street S
Orillia, Ontario
Versatile M3-Zoned Industrial Facility in Central Orillia 1.47 Acre Lot! Rare opportunity to acquire a freestanding 3,200 sq. ft. industrial building on a prime 1.47-acre lot in the heart of Orillia. Zoned M3, this property supports a wide range of industrial and commercial uses perfect for contractors, trades, logistics, or manufacturing. The building features 15 ft. clear ceiling heights, three 14 ft. drive-in garage doors, and radiant heat for year-round comfort. Equipped with 225-amp, 3-phase electrical service, the space is ideal for heavy equipment or workshop needs. Additional highlights include a large, level yard with ample space for parking, outdoor storage, or future expansion. Conveniently located minutes from downtown Orillia with easy access to Highway 12 and Highway 11, this high-exposure property offers outstanding value for owner-users or investors alike. Don't miss your chance to secure a rare industrial asset in a growing regional hub! (id:60626)
Century 21 B.j. Roth Realty Ltd.
906 5199 Brighouse Way
Richmond, British Columbia
Rarely available, A well-kept 1675sq.ft. Southeast facing CORNER unit, filled with natural sunlight! Two house size bedrooms both with Ensuite Bathrooms. The den is big enough to be the 3rd bedroom. This gem features open concept huge living room offers beautiful water, city and mountain view, plus a dining room off the kitchen. Features central air conditioning. Snaidero kitchen from Italy complemented by top-of-the-line Miele, Subzero appliances, fireplace, two balconies, 5-star world class resort like amenities including 24-hr concierge, Indoor Pool, Sauna & Steam Room, Billiards-,Party-,Theatre-,Fitness-, Virtual Golf room; & more. 2 parking Spots & 1 locker. Steps to Oval, banks, T&T, restaurants, etc. (id:60626)
RE/MAX Select Properties
5533 183a Street
Surrey, British Columbia
Welcome to Cloverdale's prestigious Shannon Hills Estates! This 2737 sq ft home sits on a 1/4 acre meticulously maintained private lot complete w/RV parking, detached 24x30 SHOP, covered deck & gazebo, water feature & fruit trees. Main floor features ample space with living/dining rooms, family room, large kitchen w/gas range & eating area, full bath & mud room/laundry room leading to backyard. Upstairs offers spacious primary bdrm with full ensuite & walk in closet plus 4 more bedrooms and huge BONUS room. The 2 separate entrances to 2nd floor could easily allow for a private nanny suite. Side driveway offers easy access to insulated & powered SHOP! Cloverdale Town Center update plan coming out soon, with New Cloverdale hospital/cancer center, KPU Tech Campus expansion & transit plan! (id:60626)
Sutton Group Seafair Realty
5 James Connoly Way
Markham, Ontario
Rarely offered !! Luxury freehold townhome on a premium lot with full south-facing views of the park in highly sought-after Unionville. Bright and spacious with large windows and abundant natural light. Features 3+1 bedrooms and 6 bathrooms, with 9 ft ceilings on all three levels. Enjoy a spectacular rooftop terrace with panoramic views of Unionville. Double car garage plus two additional driveway parking spaces. Hardwood flooring throughout. Steam sauna, and EV charger included. (id:60626)
Hc Realty Group Inc.
4680 Ambience Dr
Nanaimo, British Columbia
Enjoy the amazing views of ocean & mountains from all levels of this new home to be built with 9 bed & 6 bathroom. The main level has 3 bed, 3 bath, big open concept kitchen with lots of cabinetry, pantry & dining area, big gourmet chef island with quartz counters. Gas fire place, big rear patio to enjoy ocean views from sunrise to sunset. Master bedroom has W/I closet & 4-piece bath. Rough in wiring for electric car charger & security cameras will be done. Middle floor with extra entry from side has 4 bedrooms, walk in closet in one bedroom, 2 bath, extra laundry, big rec room, wet bar, storage area & second big patio. Basement floor has 2 bed legal suite finished with separate entrance, separate hydro meter, separate laundry. Convenient to all levels of schools & shopping mall. Air-conditioning will be included, & front landscaping will be done. Permit is approved with city. Construction has started & approx completion is Jan 2025. All measurements are approximate, verify if imp. GST is applicable. (id:60626)
Sutton Group-West Coast Realty (Nan)
47 Mohandas Drive
Markham, Ontario
Welcome to 47 Mohandas Dr, a stunning 5-bed, 6-bath executive home in desirable Markham area. This executive residence boasts approximately 3500 sq ft of luxurious living space above grade, nestled amongst picturesque ravines and backing onto the prestigious Remington Golf Club. The open-concept design seamlessly connects the gourmet kitchen, featuring quartz counters and Wolf appliances, to the spacious family room with a cozy gas fireplace. Main-floor bedroom with an attached washroom and a huge walk-in closet offers convenience and privacy, while the upper level boasts a luxurious master retreat with a 5-piece ensuite and a large walk-in closet. Two additional bedrooms share a Jack & Jill 5-piece bathroom, and the fourth bedroom features its own private ensuite. The lower level features a legal basement apartment with a separate entrance, ideal for extended family or rental income. The exterior is equally impressive with professional landscaping and a fully interlocked driveway. Located in a prime Markham/Steeles area, this home is just minutes from top-ranked schools, 407, shopping centers, and restaurants. **EXTRAS** Bsmt With All Electrical & Plumbing Connections For All Appliances, Separate 2 E/Panel In BSMT (200 AMP Main & 100 AMP BSMT). (id:60626)
Century 21 Percy Fulton Ltd.
4368 Blair Drive
Richmond, British Columbia
Don't Miss This Stunning Parkside Home! Experience the charm of this like-new, meticulously maintained gem. Nestled in an unbeatable location, this home features a double garage with convenient back lane access and underwent a complete renovation in 2022. New flooring, modern kitchen, bathrooms, fresh interior and exterior paint. Open/contemporary layout, the home boasts bright interiors with abundant natural light. Offering three spacious bedrooms and 2.5 bathrooms, close to schools, serene parks, vibrant shopping options, and Hwy 99, this property provides unparalleled convenience, saving you valuable time on daily commutes. Elementary: Tomsett Elementary Secondary: MacNeill McRoberts Secondary French Immersion: Anderson Elementary... (id:60626)
Royal Pacific Realty Corp.
3712 Ferretti Court
Innisfil, Ontario
Bright Southern Exposure.......!!! Main Floor Kitchen Floor Plan.......!!! Unique 3rd Floor layout, with open concept recreation room with large deck and hot tub........!!! Experience luxury lakeside living at Friday Harbour Resort with this stunningly bright three-storey lake home, offering over 2,540 sqft of beautifully designed space with a gourmet kitchen on the main floor, 12 foot kitchen island and custom LED lighting. Perfectly positioned in Ontario's premier all-season resort community, this Lake Side residence provides direct access to the marina and resort amenities from your own 30 foot boat slip with power pedestal making it an ideal retreat for summer boating and year-round home. Three spacious bedrooms and four modern bathrooms throughout. Premium finishes, including a gourmet kitchen with Wolf gas stove and SubZero fridge, large windows with natural light, and multiple outdoor terraces. Contemporary open-concept layout designed for entertaining and relaxation on your large third level entertaining area with bar fridge, that is an open concept with large outdoor deck and hot tub. Homeowners at Friday Harbour enjoy an unparalleled lifestyle with exclusive access to: The Lake Club and Beach Club Pool, State-of-the-art fitness centre, FH Fit, Priority access and preferred rates at The Nest Golf Club and the Friday Harbour Marina Private events, concierge services, and exclusive homeowner programs,walking distance to the Vibrant boardwalk, restaurants, cafes, boutiques, and year-round events, 200-acre nature preserve with scenic walking and biking trails, Outdoor pools, tennis courts, sandy beach areas, and water sports facilities. Friday Harbour is set on the shores of Lake Simcoe, just an hour north of Toronto and easily accessible by car or GO Transit or boat. (id:60626)
RE/MAX Hallmark Realty Ltd.
38 Leafield Drive
Toronto, Ontario
Welcome to 38 Leafield Dr Spacious, Updated, and Full of PossibilitiesLocated on a quiet, family-friendly street in Toronto's desirable Victoria Park & Huntingwood neighborhood, this well-maintained 5-level backsplit offers over 3,000 sq ft of thoughtfully designed living space. Ideal for large or multi-generational families or as a smart investment property.This home combines comfort, flexibility, and modern updates.Inside, youll find elegant crown molding, hardwood flooring, and numerous upgrades, including flooring, windows, roof, kitchen, bathrooms, and a rear sliding door that leads to the lush backyard. Main & Upper Levels Bright and inviting living and dining rooms, perfect for gatherings and everyday enjoyment A modern, upgraded kitchen with ample cabinetry and workspace.A spacious primary bedroom featuring a private 2-piece ensuite Two additional bedrooms sharing a full 4-piece family bathroom; Mid Level Features Two more generous bedrooms and a full 3-piece bathroom,A large family room with a cozy fireplace,ideal for relaxing evenings, A private home office with a separate side entrance,perfect for remote work or guest use. Finished Lower Levels is A fully finished basement with its own kitchen, three bedrooms, and a full 4-piece bathroom Includes a jet tub, perfect for unwinding after a long day Convenient walk-up access to the backyard,ideal for use as an in-law suite or rental unit. Step outside, a beautifully landscaped yard filled with vibrant flowers, a pear tree, cherry tree, and grapevines. Whether you're entertaining, gardening, or enjoying a quiet moment outdoors, this space is a true urban retreat. (id:60626)
Bay Street Group Inc.
401 1241 Homer Street
Vancouver, British Columbia
This ZWADA Interior designed home, 2 bedroom and den has been internationally published. This boutique building by Townline and Trepp Designs has only 12 suites. Featuring EcoSmart fireplace, den(workout room) with a shoji screen and a dramatic garage door-style window that floods the space with natural light. The open-concept layout highlights beautiful exposed brick walls, adding warmth and character. Enjoy the luxury of a steam shower and soaker tub in the primary ensuite. Stay cool with A/C throughout. One handicap-sized parking stall with EV charger, accessible by car elevator. This stylish urban retreat is perfect for those who want to experience the best of Yaletown living. (id:60626)
Magsen Realty Inc.
115 Mckee Avenue
Toronto, Ontario
LOCATION LOCATION LOCATION *** Perfect for Builders Investors Families/End Users to Live in Now & Build Your Dream Home Later *** Wonderful Family Home in Sought After Yonge and Sheppard Neighbourhood *** Conveniently located across the street from Mitchell Field Community Centre (which includes both a swimming pool and skating rink) So much green space to use for a game, stretch or a run *** This is the neighbourhood for suburban living and urban convenience *** Large, deep lot with a beautiful backyard oasis. Tranquility at its best *** Steps to Earl Haig SS, Claude Watson School For The Arts and McKee PS *** Close to both Yonge & Sheppard Subway lines, Bayview Village, shopping and restaurants on Yonge St, parks, trails, tennis and so much more! *** Walk to Metro, Loblaws, Finch and North York Centre TTC stations *** Minutes to the 401 with the 404/Don Valley Parkway and 407 close by *** (id:60626)
Royal LePage Signature Realty
238 Sand Road
East Gwillimbury, Ontario
Experience refined living in this custom-built home nestled on a premium lot in a prime family friendly neighbourhood. Boasting over 3,500 square feet of beautifully appointed total living space, with 2,818 sqft on the main and upper levels. Built with quality craftsmanship and an eye for detail, this home features an open-concept kitchen with custom cabinetry, stylish countertops, a center island, a coffee nook, and a walk-in pantry. The inviting family room showcases a gas fireplace, complemented by a separate dining area with dramatic vaulted ceilings. Retreat to the spacious primary bedroom with 5-piece ensuite and luxurious heated floors. The professionally finished basement with custom kitchen, 4-piece bathroom and separate side entrance provides incredible flexibility for multi-generational families or a separate living area. Conveniently located with easy access to the 404 extension - Don't miss your opportunity to own this truly special home. (id:60626)
Homelife Excelsior Realty Inc.
1349 E 14th Avenue
Vancouver, British Columbia
Good condition house on 33x122 standard size lot in East Vancouver's Grandview neighborhood. This standard lot can take full advantage of the new Vancouver Zoning By-law for higher density housing. As the 5th house away from Knight Street, there is land assembly potential (please consult with the City of Vancouver). The house is NOT a character house, livable and has excellent rental income potential. (id:60626)
Sutton Group - 1st West Realty
20584 89b Avenue
Langley, British Columbia
Executive-style dream home situated in sought-after Walnut Grove, adjacent to serene greenspace. This is truly a zen-inspired retreat for the entire family! Formal living/dining room ideal for entertaining, featuring stunning hardwood floors and tons of natural light. Expansive eat-in kitchen showcases natural wood cabinets, abundant counter space, and stainless appliances. Family room off kitchen boasts cozy fireplace and opens to a vast park-like backyard. Upstairs complete with 3 generous bedrooms, including large primary suite with a spa-like ensuite, roomy walk-in closet. Additional features-RV parking with secure gate, A/C, in-ground sprinklers. Fantastic location-great schools, shopping, Hwy 1 access, parks and more. Prof. measured by Excelsior. Buyer to confirm all. Shows 10/10! (id:60626)
RE/MAX Crest Realty
1664 58 Street
Delta, British Columbia
GREAT VALUE! Stunningly renovated 4 bedroom family home in popular Beach Grove with a fully self contained 1 BEDROOM SUITE with its own laundry! This amazing home boasts open concept living area, includes hardwood flooring throughout, elegant granite, custom cabinetry & stainless appliances. 3 updated full bathrooms with extensive use of tile. Downstairs has media/family room & suite. Park like south east facing backyard with tons of sun is a gardeners delight, plus a hot tub! Enjoy the sun all day long on the large 32'9x 10'6 south & west facing balcony. 2 car garage. Great family oriented neighborhood steps from the beach, walking/biking trails & Beach Grove Elementary. Central but quiet location, close to shopping, highway access. Bonus: subdivision potential! (id:60626)
Royal LePage Regency Realty
2442 Woburn Crescent
Oakville, Ontario
Welcome to a lovely 4-level side-split detached home on a Premium Pie-Shaped Lot with a Resort-Style Backyard! This beautiful home is on a quiet , serene crescent on one of the largest lots in the neighbourhood, with a gorgeous, huge backyard you will enjoy all summer long! It has an awesome in-ground heated saltwater pool and a large, newly stained, deck with a modern gas fire-pit to enjoy in cooler days. Lush green, landscaped and fully fenced garden is surrounded by open green space. It comes with 3 bedrooms, 2 bathrooms, and engineered hardwood flooring throughout. The heart of the home is the luxuriously renovated state of the art kitchen (over $50,000 spent). Quartz countertops, beautiful centre island, Bosch stainless steel appliances, built-in wine cooler, double sink with garburator and sleek cabinetry with ample storage. Stunning views from the kitchen and walk-out to the deck, ideal for BBQ's and outdoor entertainment. Enjoy a warm and inviting living room with a fireplace and a bright dining area overlooking the garden. The finished basement includes a large recreation room with big windows, an as-is wood-burning fireplace, an upgraded laundry area with a brand new sink, washer & dryer ( option to add another bathroom as well). Additional crawl space for extra storage. Key Updates: Pool Filter & Pool Heater, Furnace & A/C (Rental - 2022), Hot Water Heater (Rental - 2019). Kitchen, Appliances, Laundry Room, Paint & Entryway Flooring (2025). Located minutes from Oakville Lakeshore, Bronte GO Station, Oakville downtown, parks, trails, community centre and restaurants, this home offers the perfect blend of comfort, style and location in a family friendly, highly desirable neighbourhood! (id:60626)
Century 21 Miller Real Estate Ltd.
304 - 1842 Queen Street E
Toronto, Ontario
Stunning 2-storey (2 Bdrm + 3 Bath) penthouse suite at the award-winning Beach House Lofts. An entertainers dream, the unit offers 1,862 sqft of indoor living space with an incredible2-tier 407 sqft private rooftop terrace with a gas line for BBQ, water line for plants. This unit feels like a home and boast open concept living with soaring 10 & 12 ft ceilings with upgrades to bathrooms, kitchen (Silestone countertop and backsplash, SS appliances), enclosed storage space beneath stairs and engineered hardwood floor throughout. This unit also offer a luxurious master bedroom that features a wall-to-wall custom-built closet, a second walk-in closet and a beautiful master bathroom with 4-piece ensuite. Starbucks, Bruno's, restaurants and shops at your door step and the boardwalk being steps away. Pet friendly building. A Must See! (id:60626)
Zolo Realty
12276 75a Avenue
Surrey, British Columbia
Spacious 2-level home in the heart of Strawberry Hill! This beautifully maintained basement-entry gem offers very spacious living on a 7,250 sq ft lot. Main floor features a huge living/dining area, bright kitchen with ample cabinetry, cozy nook, and a family room with walk-out deck to a private backyard oasis. Four generous bedrooms up, including a large primary with ensuite, plus a full bath and powder room. Basement includes Rec.Room, 2 bedrooms, full bath, laundry, and a separate 1-bedroom mortgage helper. Prime location near schools, parks, shopping, and transit. Steps from Surrey Masjid, Gurduwara Sahib, Khalsa School, KPU & Newton Athletic Park!! Rare opportunity - don't miss this chance! (id:60626)
RE/MAX Performance Realty
40 Crimson Forest Drive
Vaughan, Ontario
Nestled in the heart of Vaughan's prestigious Patterson community, this exceptional end-unit townhome offers a harmonious blend of luxury and functionality. Spanning three meticulously designed levels, the residence features three generously sized bedrooms, including a primary suite with a walk-in closet and a spa-inspired 5-piece ensuite adorned with heated porcelain flooring. The open-concept main floor is a testament to sophisticated design, boasting upgraded 31" x 31" Marmi Statuario porcelain tiles and soaring 10-foot ceilings that amplify the home's airy ambiance. The chef-inspired kitchen is equipped with top-tier Jenn Air stainless steel appliances and complemented by sleek quartz countertops, making it a culinary enthusiast's dream. Pot lights and coffered ceilings in the dining and family rooms add a touch of refinement, while expansive windows flood the space with natural light. Designed with convenience in mind, an elevator seamlessly connects all three levels, offering accessibility for all stages of life. As an end unit, the home benefits from reduced noise levels, ensuring a peaceful living environment. Located just minutes from Highway 407 & Rutherford GO Station, this meticulously crafted townhome is a must-see for those seeking luxury and elegance in Vaughan. (id:60626)
Royal LePage Your Community Realty
772216 Summerville Line
Norwich, Ontario
Located south of the town of Norwich on over 12 acres of prime country property, this home is sure to impress! Built in the last 20 years this property boasts an modern oversized bungalow with over 3,500 square feet of living space, and a basement in law suite with separate entrance through the garage. The main floor features an open concept kitchen and dining area as well as the living room all complete with luxurious and sustainable finishes. There are 3 bedrooms on the main floor including the primary bedroom and ensuite bathroom. Large windows, main floor laundry, and access from the garage make this a convenient living space. The basement dwelling space includes another 3 bedrooms, bathroom, laundry, kitchen, and separate entrance. Outside the massive detached shop (50ft by 100ft) includes 3 overhead garage doors, and a portion of it is insulated (35ft by 50ft). The property is zoned agriculture making the possibilities for this property endless! Don't wait to make this one yours. (id:60626)
Royal LePage R.e. Wood Realty Brokerage
214 Grand River Street N
Paris, Ontario
Step into history with this meticulously restored 1860 Second Empire Victorian home, blending classic charm with modern luxury. A slate walkway lined by boxwood shrubs welcomes you to the front door. Upon entering, your eyes are drawn to the original 8.5' x 5.5' framed mirror & curved staircase & handrail. The intricate flooring completed by a world-renowned wood floor craftsman, features a basket weave pattern w/custom Fleur-de-Lis inlays, made from exotic woods, to match the stained glass transom window. The living room offers impressive hand-scraped walnut floors, a wood-burning fireplace and coffered ceiling. The kitchen is a culinary dream, with Cherry cabinetry, Corian countertops & custom flooring. Adjacent, a separate pantry features a herringbone white oak floor & a laser-cut medallion crafted from exotic woods. The stunning dining room highlighted by a 5' x 9' oval plaster medallion on the ceiling and a breathtaking matching inlaid medallion in the floor. The main level also features four-zone ceiling speakers, dimmable LED lighting, a 2 pc bath, office & mudroom w/heated slate flooring, custom shelving & bench. On the 2nd level, four spacious bedrooms await, two of which have exposed beams, skylights and custom wardrobes. 4th BR leads to a private balcony. The 2nd floor bathrooms include a luxurious 4 pc. ensuite w/Jacuzzi tub and another 5 pc bath w/double sinks. The 3rd level primary suite is a private retreat with 4 turn columns, skylight, a 3 pc bath, walk-in closet, hickory flooring, oak staircase and dormer windows. The finished basement offers a recreation room, exercise room and a utility room. The outdoor private oasis includes an 18' x 32' above ground pool, two large decks, perennial gardens, a single-car garage/workshop and separate garden shed. This historic home, featuring a slate roof and recent exterior repainting, is a rare blend of timeless craftsmanship and modern amenities—a truly unique opportunity to own a piece of history.. (id:60626)
Peak Realty Ltd.
15643 78a Avenue
Surrey, British Columbia
Welcome to this exquisite home, where elegance blends seamlessly with comfort. The refined design features large windows, skylights, cathedral coffered ceilings, crown molding, and intricate trim,creating an atmosphere of timeless sophistication. Perfect for entertaining, it boasts a formal dining area and a gourmet kitchen with granite countertops and a double oven. Enjoy a private retreat surrounded by lush gardens and a walking path. The second floor offers four spacious bedrooms, including a master suite with a luxurious ensuite and a look-through fireplace. Recent upgrades include stove, dishwasher, fridge, a heat pump, and air conditioning. Full Bath on Main floor.Ideally located in Fleetwood, close to schools and amenities, this gem offers unmatched luxury and convenience.Open house: July 6,Sun,@2-4pm (id:60626)
RE/MAX Crest Realty
1364 Queensbury Ave
Saanich, British Columbia
Tranquility in the city! A rare offering tucked away on a quiet dead-end street, this 4BD/3BTH, 2,813 sq ft home is perfectly located overlooking golf course greens with parklands and trails just steps away. Thoughtful improvements by the current owners include; new flooring, upgraded kitchen, gas fireplaces, powder room & upstairs bath. The spacious floor plan features a separate formal living room and an open-concept great room ideal for family & entertaining as well as a bedroom & den on the main. The upper levels offer another 2 bds & newly designed primary suite incl. a spa inspired ensuite & a picturesque top-floor office/ flex room offering panoramic views of the fairway. Outdoors, unwind on the SW facing expansive deck complete with an outdoor kitchen, hot tub, shower, and gas hookups—your own private retreat on an 8085 sq ft lot. Bonus features include a mudroom entry, garage, alarm, large crawl space and irrigation. Close to top schools, shopping, recreation, and UVic (id:60626)
Oakwyn Realty Ltd.
6333 Burns Street
Burnaby, British Columbia
Renovated Duplex in Prime Upper Deer Lake. Situated in the highly sought-after Upper Deer Lake neighborhood of Burnaby, this beautifully renovated and meticulously maintained duplex offers outstanding versatility and value. The main floor features 3 beds and 2 full baths, while the newly updated basement includes an additional 3 beds and 2 full baths with a separate entrance-ideal as a mortgage helper or rental suite.Designed with both style and functionality in mind, the home boasts modern finishes throughout, including updated laminate flooring, sleek quartz countertops in both kitchens, and new stainless steel appliances.Step outside to a generous private front yard along with 3-car garage-an excellent feature for growing families or savvy investors.Close to BCIT & Sky train. (id:60626)
Team 3000 Realty Ltd.
2567 County Road 36 Road
Trent Lakes, Ontario
Truly a once-in-a-lifetime opportunity - ULTIMATE privacy with 486 acres on the Mississauga River with a custom built home and historical dam. But here's the incredible part - this rare property is bordered on three sides by the Kawartha Highlands Signature Park! Stroll down your groomed trails to the historic Scott's Mill dam and beyond, over pink granite outcroppings or through lush woodland teeming with wildlife...on your hikes, you may even find the ruins of the fabled Old Cody Inn and Scout camps! The Mississauga/Mississagua River, which flows from Mississagua Lake to Buckhorn Lake is an iconic route for canoe and kayakers, and the parkland surrounding this property offers 375 square kms of preserved wilderness and endless recreation. The property is also a managed forest for significantly reduced taxes. The third generation homestead has been extensively updated and is ready for your finishing touches. Featuring 3 beds/2 full baths and spacious living areas, the home is architecturally centered on the show-stopping stone fireplace, which was made exclusively from stone on the property. The house comes complete with an attached two car garage and a full size unfinished basement with drive-in garage and 14' ceilings. The septic system, metal roof, furnace, a/c, windows, plumbing, electrical, insulation, garage doors and appliances have all been replaced since 2021. The possibilities of this property are absolutely endless. Live your dreams and build your legacy here. (id:60626)
Royal LePage Frank Real Estate
2032 Shannon Drive
Mississauga, Ontario
Discover this beautifully maintained home on a quiet, tree-lined street in one of Mississauga's most prestigious and sought-after neighbourhood. Located in the desirable Mississauga Gulf Club area, this home offers exceptional convenience with top-rated schools (including the University of Toronto Mississauga), scenic parks and nature trails, hospitals, and quick access to major highways. Set on a generous 71 ft x 108 ft lot with an impressive 80 ft rear width this property boasts a private backyard oasis complete with a large entertainers deck and charming gazebo. Inside, you're welcomed by a spacious foyer with double-door entry. The main floor features elegant marble, ceramic, and hardwood flooring throughout. The freshly painted foyer, hallway, and combined living/dining rooms are enhanced by timeless chair rail moldings. Expansive picture windows fill the principal rooms, den, and kitchen with natural light. French doors lead into the living and family rooms, each with its own fireplace. A convenient ground-floor laundry room includes a walkout to the backyard deck, as does the dining and family rooms. Upstairs, you'll find four generously sized bedrooms, including a primary suite with an ensuite bath and a large walk-in closet. The finished basement offers tremendous flexibility with a spacious rec room, two bathrooms, two additional rooms (perfect for a bedroom, office, or gym), a kitchen, and a separate entrance through the garage. Ideal for an in-law suite or multi-generational living. This home blends the charm of suburban living with comfort, space, and a strong sense of community perfect for growing families or anyone seeking a tranquil yet connected lifestyle. (id:60626)
Real Estate Homeward
1751 Kirkwall Road
Hamilton, Ontario
Set on nearly 12 acres, this Mediterranean-inspired home offers the kind of space and flexibility thats increasingly rare. Whether youre raising a family, running a business or dreaming of starting a hobby farm or orchard, this property opens the door to endless possibilities. This 4,751 square foot residence features a thoughtfully designed split-level layout with four bedrooms, multiple living areas and walkouts from nearly every room making it easy to enjoy the outdoors year-round. One of the homes standout features is the great room, known as the Winter Garden. Bright and open with floor-to-ceiling windows, its a space thats ready to become whatever you imagine: a yoga studio, art space, garden room, home office, gym or a place to gather with friends and family. Step outside and the land truly shines. The oversized back deck overlooks natural bedrock and a man-made pond with its own island ideal for skating in the winter, paddleboarding in the summer or simply soaking in the view. Theres room to explore, play and build whether its a tree farm, apple orchard or just a private escape for your family to grow. Additional highlights include clay shingles, geothermal heating, two wood-burning fireplaces and potential for an additional dwelling unit (buyer to verify use). Located just 10 minutes from Cambridge, 25 minutes from Hamilton and bordering Flamborough and Puslinch, the location strikes the perfect balance of quiet and connected. Whether youre looking to grow your family, your business or your garden this is a home with space to thrive. RSA. (id:60626)
RE/MAX Escarpment Realty Inc.
2715 Anchor Way
Pender Island, British Columbia
Amazing and Magical Oceanfront Property! Breathtaking views from the over 500 square feet of decks with southern exposure. The decks contain BBQ and eating area, hot tub deck and an incredible deck built over the rocks. Stroll down to a private beach, a great place to launch your kayak. The house is an updated West Coast home with vaulted ceilings, huge windows so that nothing can impede your views. There are two bedrooms and two baths, as well as a bunky or office. The totem pole was carved by renowned carver and artist, Tony Hunt, and creates a serene space, where nature and art collide. The one car garage is convenient for storage or garage, and there is also a huge carport, great for the RV or boat. With Thieves Bay Marina across the street for inexpensive year round moorage, it can not get any more convenient than this! The house is turnkey, and some furnishings can be included. Measurements approximate, and buyers should verify if deemed important. (id:60626)
Macdonald Realty Victoria
1751 Kirkwall Road
Hamilton, Ontario
Set on nearly 12 acres, this Mediterranean-inspired home offers the kind of space and flexibility that’s increasingly rare. Whether you’re raising a family, running a business or dreaming of starting a hobby farm or orchard, this property opens the door to endless possibilities. This 4,751 square foot residence features a thoughtfully designed split-level layout with four bedrooms, multiple living areas and walkouts from nearly every room – making it easy to enjoy the outdoors year-round. One of the home’s standout features is the great room, known as the “Winter Garden”. Bright and open with floor-to-ceiling windows, it’s a space that’s ready to become whatever you imagine: a yoga studio, art space, garden room, home office, gym or a place to gather with friends and family. Step outside and the land truly shines. The oversized back deck overlooks natural bedrock and a man-made pond with its own island – ideal for skating in the winter, paddleboarding in the summer or simply soaking in the view. There’s room to explore, play and build – whether it’s a tree farm, apple orchard or just a private escape for your family to grow. Additional highlights include clay shingles, geothermal heating/cooling, two wood-burning fireplaces and potential for an additional dwelling unit (buyer to verify use). Located just 10 minutes from Cambridge, 25 minutes from Hamilton and bordering Flamborough and Puslinch, the location strikes the perfect balance of quiet and connected. Whether you’re looking to grow your family, your business or your garden – this is a home with space to thrive. Don’t be TOO LATE*! *REG TM. RSA. (id:60626)
RE/MAX Escarpment Realty Inc.
9838 Keele Street
Vaughan, Ontario
Welcome Home To This Custom-Built Property Nestled On A 50 Ft By 181 Ft Lot And Backing To Park Right In Central Maple! Steps To Shops, Schools, Maple GO Station, Library, Community Centre, Pool, Highways & Vaughans Hospital! This 4+1 Bedroom, 4-Bathroom And 2-Car Garage Home Offers 5,300+ Sq Ft Space (3,080 Sq Ft Above Grade) & A Finished Basement With Walk-Up! Its Set To Impress With Exceptionally Functional Layout; Convenient Features & Beautiful Backyard With Park View! This Family Home Offers Space And Comfort; Features Large Mudroom With Direct Access To Garage & Convenient Side Door From The Front Porch & Offers Built-In Custom Cabinetry & Storage For The Whole Family To Keep Things Organized; Gourmet Kitchen With Cambria Quartz Countertops, Large Centre Island/Breakfast Bar, Large Designer Porcelain Tiles Flooring, Walk-In Pantry; Elegant Dining Room With Large Window & Open To Kitchen & Family Room; Spacious Family Room Overlooking A Tranquil Park And Offering Gas Fireplace, Built-In Custom Cabinetry With Loads Of Storage, Wall-To-Wall Windows & Garden Door With Walk-Out To Terrace; 2 Large Size Bedrooms On The Main Floor & 2 Oversized Bedrooms On The 2nd Floor; Primary Retreat Conveniently Located On Main Floor & Offering 5-Pc Ensuite, A Walk-In Closet With Custom Cabinetry. The Finished Basement w/Separate Walk-Up Entrance Enhances This Home & Is Great For Growing Families Or Multi-Generational Living! It Offers Large Open Concept Living Room, Rec Room With Wet Bar, Media Room/Home Theatre, One Large Bedroom, 3-Pc Bathroom & Unfinished Workshop Area! Driveway Is Wide! Parks 6 Cars Total! It Offers A Walled Front Courtyard! Move Into This Bright & Spacious Home, Make It Yours And Live Comfortably! Extras: Roof Shingles [2020]! Glass Shower [2022]! Dishwasher [2024]! Professional Interior Paint [2024]! Furnace & AC [2017]! Upgraded Lighting [2024]! Rough-In For Basement Kitchen! Universal Gym! Pool Table! Central Vacuum! Don't Miss It! See 3-D! (id:60626)
Royal LePage Your Community Realty
8891 Braeburn Drive
Vernon, British Columbia
This is what Okanagan living is all about—panoramic views of Kalamalka Lake, beautiful design, and effortless comfort. This 5-bedroom Coldstream home, built in 2020, showcases exceptional craftsmanship with a perfect balance of high-end finishes and thoughtful layout. From the moment you step inside, you’re greeted by expansive windows that frame the lake and flood the home with natural light—it’s truly breathtaking. The kitchen is made for those who love to cook, host, and gather. Featuring quartz countertops, a generous island, gas range, and custom cabinetry, it flows seamlessly into the main living space, where a striking stone gas fireplace adds warmth and character. On the main floor, the primary bedroom is a relaxing retreat. You’ll love the spacious walk-in closet and the spa-inspired ensuite with double vanities, a luxurious shower, and a soaker tub perfectly positioned to take in those iconic lake views. Throughout the home, you'll find elevated details like engineered hardwood flooring and custom crown moldings that reflect the care and quality poured into this build. Step outside to the covered deck—your year-round hangout. Whether it’s morning coffee or evening wine, the lake views will never get old. The walk-out basement offers excellent suite potential (already plumbed), along with another cozy gas fireplace, a stylish double vanity bathroom, and generous storage. Each of the downstairs bedrooms is finished with double closets. Additional features include hot water on demand, a high-efficiency two-stage furnace, RV parking, and an oversized double garage with lift-height ceilings—perfect for all your Okanagan lifestyle needs. Set in one of Coldstream’s most desirable locations, just minutes from the lake, great schools, and the Rail Trail, this home offers the ultimate in everyday luxury. (id:60626)
Royal LePage Downtown Realty
56 Cousteau Drive
Bradford West Gwillimbury, Ontario
Rare Opportunity to Own this Stunning 5+1 Bed 5 Bath home On Massive Pie Shaped Ravine Lot on quiet Street In Summerlyn Village. Renovated Kitchen w/ Quartz Counters, Servery, Stainless Steel Appliances including Wolf Gas Range, Pantry and Modern Backsplash. Open Concept Main Floor With Oversized Living/Dining Rooms With Elegant Fixtures. Family Room has Gas Fireplace and Stone wall. Bonus Office with French Doors. Primary suite has his/hers walk in closets and a spa like Ensuite With Steam Shower, Heated Floors, Towel Warmer and Soaker tub. 4 Other Bedrooms all have semi Ensuites, Hardwood Floors and Closet Organizers . The Finished Walkout Basement (2019) has a 6th Bedroom, Gorgeous 3pc Bath, Built in Bar, Built In Surround Sound Speakers, Pot Lights, High end Vinyl Flooring, 2nd Fireplace and loads of Storage. Large PVC Deck with Glass Panels leads you down to The Pool Sized Backyard With 121 FT Across The back. Extensive Landscaping in Front And Rear Including Landscape Lighting, Stone Walkway, 2 Gates, Exterior Pots and Custom built Shed with Power. Whole Home has been Smart wired plus there is Wifi Garage Door Openers and 13 Cameras. Greenlife Water Filtration System. Must See To Appreciate! (id:60626)
Century 21 Heritage Group Ltd.
1830-1834 Talbot Road
Kingsville, Ontario
Welcome to one of Kingsville’s most unique and breathtaking properties—spanning over 11 acres of mixed agricultural and commercial land, this estate is anchored by a striking stone fortress-style castle with a durable metal roof. Behind it lies a long-standing body shop, that has been housing a successful local business operating since the late 1970s. This rare opportunity blends timeless character with real investment potential. Perfect for owner operators looking to work and live on their own expansive land. The lush backyard is a true private oasis, complete with an inviting pool, endless greenery, and scenic trails that weave through the expansive grounds. Properties like this are a once-in-a-lifetime find—rich in history, beauty, and opportunity. Contact us for your private showing today! (id:60626)
Deerbrook Realty Inc.
1830-1834 Talbot Road
Kingsville, Ontario
Welcome to one of Kingsville’s most unique and breathtaking properties—spanning over 11 acres of mixed agricultural and commercial land, this estate is anchored by a striking stone fortress-style castle with a durable metal roof. Behind it lies a long-standing body shop, that has been housing a successful local business operating since the late 1970s. This rare opportunity blends timeless character with real investment potential. Perfect for owner operators looking to work and live on their own expansive land. The lush backyard is a true private oasis, complete with an inviting pool, endless greenery, and scenic trails that weave through the expansive grounds. Properties like this are a once-in-a-lifetime find—rich in history, beauty, and opportunity. Contact us for your private showing today! (id:60626)
Deerbrook Realty Inc.
46182 Griffin Drive, Sardis East Vedder
Chilliwack, British Columbia
Welcome to luxury living in the heart of Sardis! This stunning home, nestled in a coveted neighborhood, boasts two exquisite master suites, ideal for luxurious comfort. The spacious chef's kitchen is a culinary dream, featuring granite countertops and seamlessly integrated refrigerators and freezer drawers. Entertain in style with a large indoor pool, complete with a wet bar, sauna, and tranquil koi pond, all framed by walls of windows offering picturesque views of the expansive rear yard, which backs onto scenic farmland and a meandering creek. Additionally, a charming guest cabin adds a touch of whimsy to this already impressive property. With the potential added bonus of a thriving Air B&B business, which operates seamlessly from three separate suites within the property. (id:60626)
RE/MAX Nyda Realty Inc.

