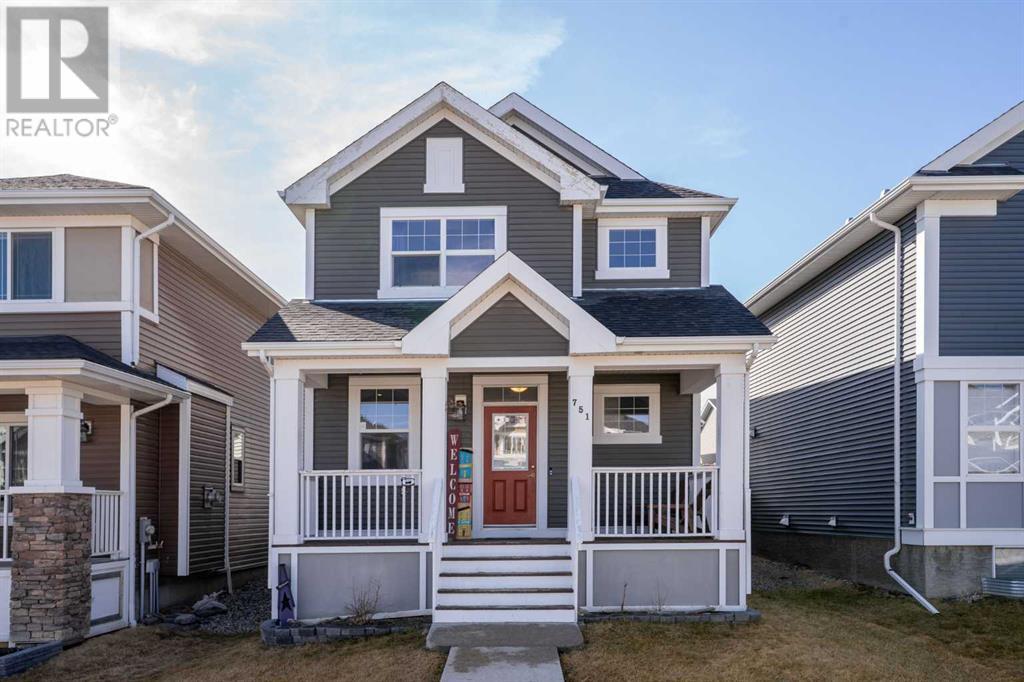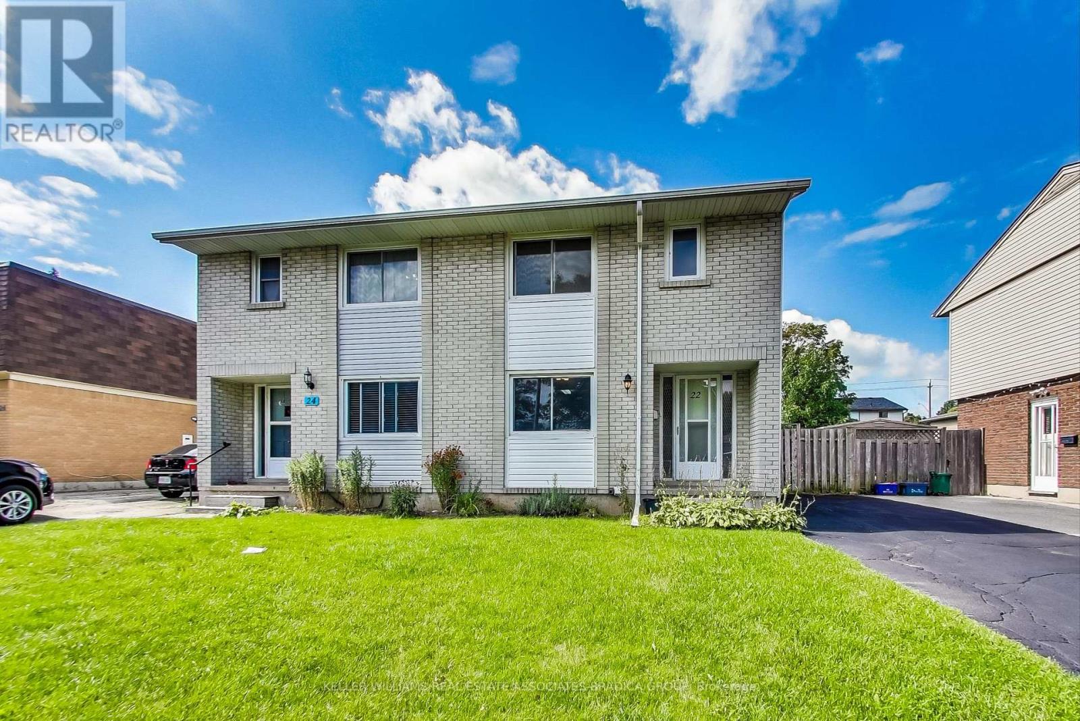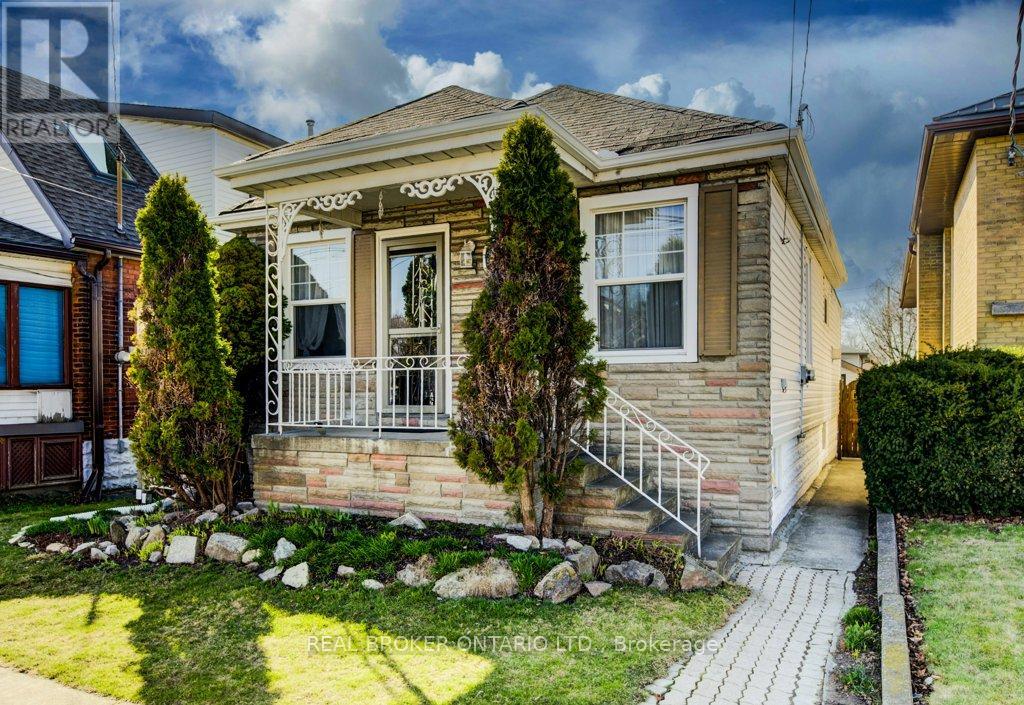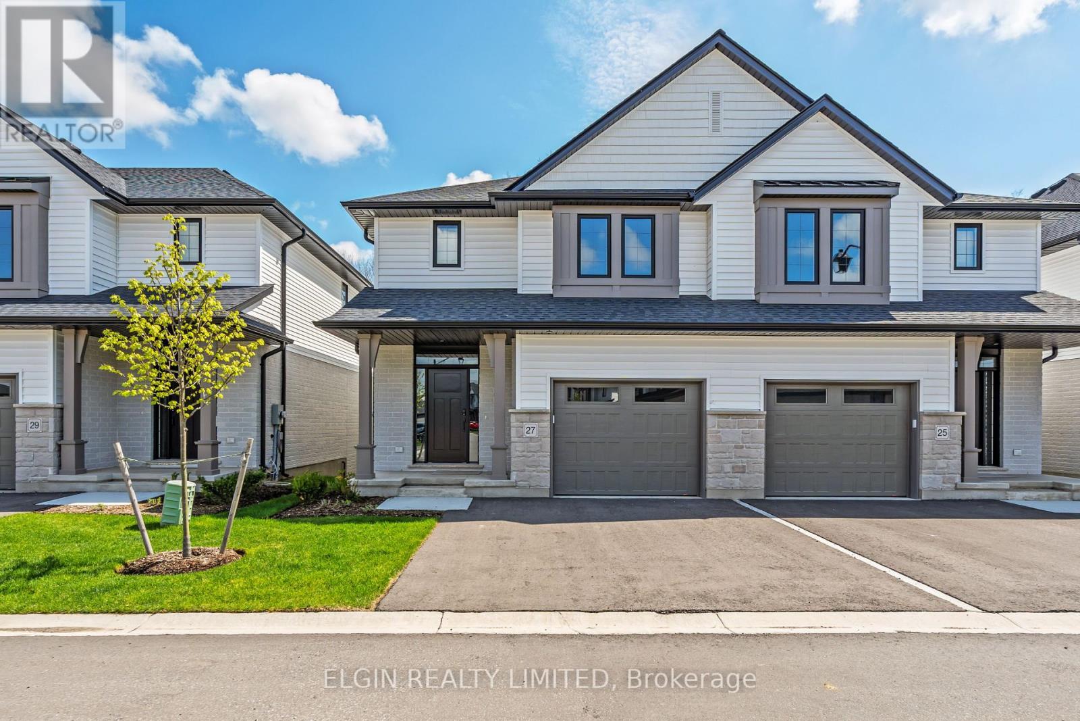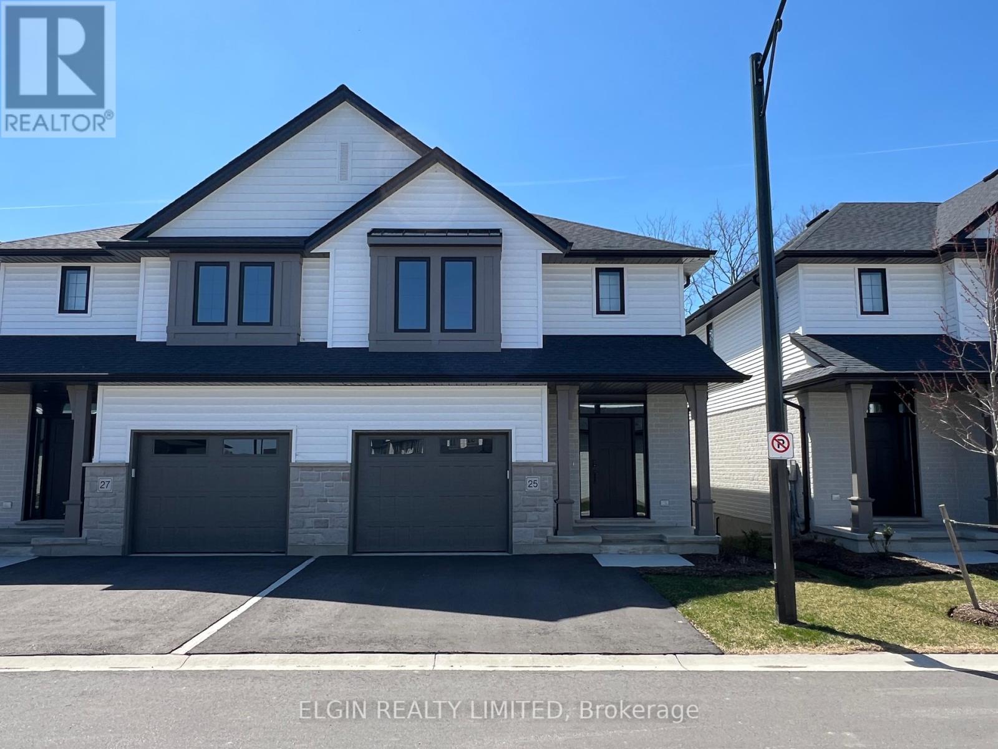751 River Heights Crescent
Cochrane, Alberta
** PRICE CORRECTION** Welcome to 751 River Heights Crescent, Cochrane – A Perfect Family Home nestled in the heart of the family-friendly community of River Heights. This charming detached home is ideally located near schools, walking paths, parks, and more, making it a perfect choice for families with children. From the moment you arrive, you'll be greeted by a warm and inviting wooden front porch, the ideal spot to sip your morning coffee and wave to friendly neighbours. Step inside to discover gleaming hardwood floors and a bright, spacious front office, perfectly suited for working from home. The home opens into a stunning open-concept layout featuring a bright white kitchen with stainless steel appliances, granite countertops, and ample cabinet space. The seamless flow into the living and dining areas creates a perfect atmosphere for entertaining family and friends. At the back of the home, oversized windows flood the space with natural light, enhancing the home's bright and welcoming ambiance. Upstairs, you’ll find three comfortable bedrooms including a large master suite, plus a convenient laundry room, and a stylish 4-piece bathroom. The primary suite offers an abundant amount of space, a walk-in closet, and a 3-piece ensuite bathroom, providing a peaceful retreat after a long day. The fully finished basement adds incredible versatility, with a large recreation area ideal for a media or games room, plus an additional bedroom and 4-piece bathroom, perfect for overnight guests. Step outside to enjoy the fully fenced backyard, complete with a large deck with Duradec for summer barbecues and direct access to your double detached garage. River Heights is a vibrant, growing community that offers everything a family need to thrive. Don’t miss your chance to own this beautifully maintained home — book your showing today! (id:60626)
Royal LePage Benchmark
22 Lucerne Drive
Kitchener, Ontario
Welcome to 2217 Mariposa Avenue, a beautifully maintained home nestled on a quiet, tree-lined street in one of Oakville's most established and family-friendly neighbourhoods. With its classic brick exterior, mature landscaping, and timeless curb appeal, this home radiates warmth and character. Set on a premium pool-sized lot with no neighbours in the front or rear, it offers exceptional privacy and a peaceful setting. The extended driveway provides ample parking, including space for a full-sized pickup truck, as well as a two-car garage. Inside, the main level is thoughtfully laid out with a central hallway leading to elegant, light-filled living and dining areas. Hardwood floors, neutral tones, and balanced proportions create an inviting atmosphere. The heart of the home is a newly renovated kitchen (2025) featuring stainless steel appliances, custom cabinetry, and a large island. A bright breakfast area connects to the backyard through a modern Magic Window Wall, allowing seamless indoor-outdoor living.'A cozy family room offers the perfect spot for relaxing or casual entertaining. Step outside to a private backyard retreat with mature trees and a spacious deck ideal for hosting or unwinding in nature. Upstairs, four generous bedrooms include a serene primary suite upgraded with custom closet cabinetry. Thoughtfully renovated over the years, the home blends comfort, functionality, and enduring style. Located near top-rated schools, parks, trails, and everyday conveniences, 2217 Mariposa Avenue is a rare find that truly feels like home. (id:60626)
Royal LePage Real Estate Associates
458 Upper Wentworth Street
Hamilton, Ontario
A charming and well-maintained home offering ample space, and a prime location. With 3 bedrooms and 2 bathrooms, this versatile home is ideal for families, first-time buyers, or investors looking for a fantastic opportunity. Step inside to discover a bright and inviting living space. The main floor layout creates a seamless flow between the living, dining, and kitchen areas, making it an excellent space for entertaining or relaxing with family. The kitchen boasts ample cabinetry, sizeable pantry, modern appliances, and plenty of counter space, perfect for home cooking. The main level also features spacious bedrooms, each offering comfort and functionality, along with an updated 3-piece bathroom. The basement has the potential to be converted into additional living space or recreation room, offering great flexibility for various needs. The property features a large finished storage-room with electrical attached to the garage that can be used as a man cave, workshop or even extra storage. As you step outside you are greeted with a beautiful backyard with access to a cemented crawl space for more storage, perfect for gatherings, gardening, or simply enjoying the outdoors. The driveway provides ample parking, , a rare find in this prime Hamilton location. Conveniently located just minutes from schools, parks, shopping,dining and limestone ridge mall, this home offers easy access to public transit, major highways, and downtown Hamilton. Whether you're looking for a move-in-ready home or an investment opportunity, this property has it all. (id:60626)
Real Broker Ontario Ltd.
19707 26 Av Nw
Edmonton, Alberta
This beautifully designed home offers comfort, versatility, and timeless style. Step inside to a welcoming flex room off the front foyer—perfect for a home office or reading nook. The open-concept main floor features a stylish kitchen with plenty of cabinets and counter space, ideal for hosting or daily living. A spacious mudroom off the double attached garage keeps everything organized. Enjoy year-round comfort with centralized air conditioning throughout the home. Upstairs, find a bright and airy bonus room, two well-sized bedrooms, a main bath with double sinks, and a convenient laundry room with its own sink. The primary bedroom is a peaceful retreat with a walk-in closet and an elegant ensuite featuring a relaxing soaker tub, double sinks, and a walk-in shower. Outside, a charming gazebo offers the perfect spot to unwind or entertain. Located in a growing community with a future K-9 school and community centre nearby, this home offers space to live, grow, and thrive. (id:60626)
Maxwell Challenge Realty
311 5415 Brydon Crescent
Langley, British Columbia
Welcome to The Audley! Located conveniently in Langley City. This 2 bedroom, 2 bathroom, 861 sq.ft. home faces a private greenbelt! Open layout with laminate floors throughout, stainless-steel appliances, gas range, beautiful light finishes, out to your private balcony overlooking the trees. Amenities include an exercise centre, guest suite, bike room, private courtyard with a BBQ, and fire pit. Trails and the Brydon Lagoon at your doorstep. Walking distance to the future SkyTrain Station+ minutes to Willowbrook Shopping Centre, restaurants/shops, grocery, etc. 1 parking stall included with plenty of street parking available. OPEN HOUSE: Saturday, May 10, 2:00-4:00PM. (id:60626)
Stonehaus Realty Corp.
43 Outrigger Crescent
Halifax, Nova Scotia
This beautifully updated 3-bedroom, 3.5-bath home is fully finished on all three levels and ready for its new owners. The main floor features an open-concept living and dining area, cherry-stained kitchen cabinets, brand new microwave, stove, and dishwasher, and walkout to a private back deck. Recently renovated flooring adds a fresh, modern touch throughout. Upstairs offers 3 spacious bedrooms, laundry, and a stunning primary suite with cathedral ceiling, half-moon window, and spa-like ensuite. The finished lower level includes a cozy rec room, 2-piece bath with separate shower, and access to the single-car garage. Dont miss out on this move-in-ready gem! (id:60626)
RE/MAX Nova
1310 525 Foster Avenue
Coquitlam, British Columbia
Indulge in the lavish lifestyle at Lougheed Heights 2 by Bosa. This opulent 1-bedroom residence boasts breathtaking city panoramas, a generous den, and a private balcony for unparalleled relaxation. Revel in sophisticated features such as a built-in extendable dining table and a concealed fold-down sofa bed, all part of the ingenious BOSA Space system. Experience the epitome of luxury living with access to an array of world-class amenities including a state-of-the-art gym, rejuvenating outdoor pool, and elegant lounge areas. With a mere 10-minute stroll to Burquitlam Skytrain, and close proximity to Lougheed Town Center, SFU, and gourmet dining establishments, every convenience is at your fingertips. (id:60626)
Laboutique Realty
458 Upper Wentworth Street
Hamilton, Ontario
A charming and well-maintained home offering ample space, and a prime location. With 3 bedrooms and 2 bathrooms, this versatile home is ideal for families, first-time buyers, or investors looking for a fantastic opportunity. Step inside to discover a bright and inviting living space. The main floor layout creates a seamless flow between the living, dining, and kitchen areas, making it an excellent space for entertaining or relaxing with family. The kitchen boasts ample cabinetry, sizeable pantry, modern appliances, and plenty of counter space, perfect for home cooking. The main level also features spacious bedrooms, each offering comfort and functionality, along with an updated 3-piece bathroom. The basement has the potential to be converted into additional living space or recreation room, offering great flexibility for various needs. The property features a large finished storage-room with electrical attached to the garage that can be used as a man cave, workshop or even extra storage. As you step outside you are greeted with a beautiful backyard with access to a cemented crawl space for more storage, perfect for gatherings, gardening, or simply enjoying the outdoors. The driveway provides ample parking, , a rare find in this prime Hamilton location. Conveniently located just minutes from schools, parks, shopping,dining and limestone ridge mall, this home offers easy access to public transit, major highways, and downtown Hamilton. Whether you're looking for a move-in-ready home or an investment opportunity, this property has it all. (id:60626)
Real Broker Ontario Ltd.
1576 Savary Island Road
Savary Island, British Columbia
This is a rare listing on Savary Island. Not only do you have a 4 bdr , 2 1/2 bth well cared for cottage with amazing views; but it also comes with half an acre of beautiful treed land. Tucked away in a quiet spot on Savary this is the island oasis to call your home away from home. Enjoy stunning views of Desolation Sound and amazing sunsets from the comfort of the living room. Lots of windows take advantage of the ocean views. There is also a large wrap around deck where you can take in the ocean on one side and the surrounding forest on the other. With 3 levels this cottage has lots of room for family and friends with plenty of storage. The half acre of land allows room to build a guest cabin or another full cottage. There is also an option to buy the adjacent lot along with this property for an additional $210,000, giving your self a full acre of Savary Island waterfront! This special property won't be on the market long, book your viewing today! Live cyber tours available. (id:60626)
Savary Island Real Estate Corp
27-49 Royal Dornoch Drive
St. Thomas, Ontario
Welcome to 27-49 Royal Dornoch Drive, a semi-detached condo by Hayhoe Homes offering luxury, comfort and convenience. This spacious condo offers 4 bedrooms (3 + 1), 3.5 bathrooms, and finished walkout lower level. The open-concept main floor includes a designer kitchen with hard-surface countertops, tile backsplash, island, and cabinet-style pantry opening onto the eating area and great room with electric fireplace, and patio door leading to the rear deck with views of the trees and valley. Upstairs, find a spacious primary suite with a walk-in closet and deluxe ensuite bathroom featuring a tile shower, freestanding soaker tub, heated tile floors, and vanity with double sinks and hard-surface countertops. Two additional bedrooms, a 4pc main bathroom, and a convenient second-floor laundry room complete the upper level. The finished walkout lower level adds a family room, 4th bedroom, and full bathroom. Additional features include hardwood stairs, luxury vinyl plank flooring, 200 AMP electrical service, garage door opener, BBQ gas line, Tarion New Home Warranty, plus many more upgraded features throughout. Taxes to be assessed. (id:60626)
Elgin Realty Limited
25-49 Royal Dornoch Drive
St. Thomas, Ontario
Welcome to 25-49 Royal Dornoch Drive, a semi-detached condo by Hayhoe Homes offering luxury, comfort and convenience. This spacious condo offers 4 bedrooms (3 + 1), 3.5 bathrooms, and finished walkout lower level. The open-concept main floor includes a designer kitchen with hard-surface countertops, tile backsplash, island, and cabinet-style pantry opening onto the eating area and great room with electric fireplace, and patio door leading to the rear deck with views of the trees and valley. Upstairs, find a spacious primary suite with a walk-in closet and deluxe ensuite bathroom featuring a tile shower, freestanding soaker tub, heated tile floors, and vanity with double sinks and hard-surface countertops. Two additional bedrooms, a 4pc main bathroom, and a convenient second-floor laundry room complete the upper level. The finished walkout lower level adds a family room, 4th bedroom, and full bathroom. Additional features include hardwood stairs, luxury vinyl plank flooring, 200 AMP electrical service, garage door opener, BBQ gas line, Tarion New Home Warranty, plus many more upgraded features throughout. Taxes to be assessed. (id:60626)
Elgin Realty Limited
9114 & 9110 106 Ave
La Crete, Alberta
Prime commercial lots for sale here, Just off HWY 697 behind the Kubota Dealership. 2- 1.83 acre lots, for a total of 3.66 acres priced competitively at $170K/ Acre. Lots have services at the boundary, access built and shop pad ready to go. Option to buy additional 1.6 Acre parcel to the West of the property. Take advantage of this great opportunity today! (id:60626)
RE/MAX Grande Prairie

