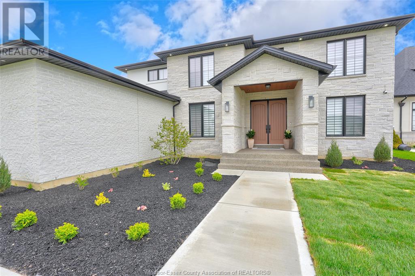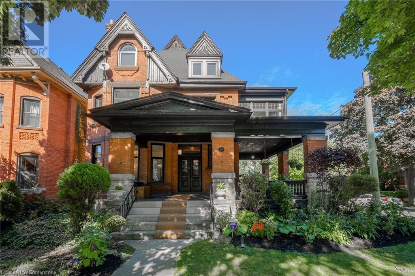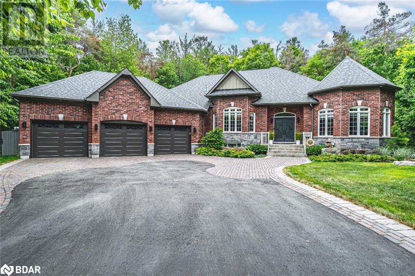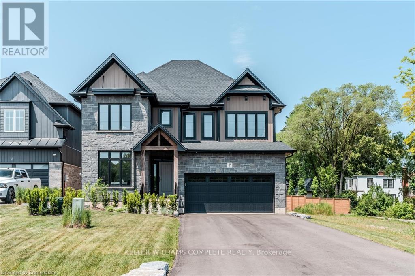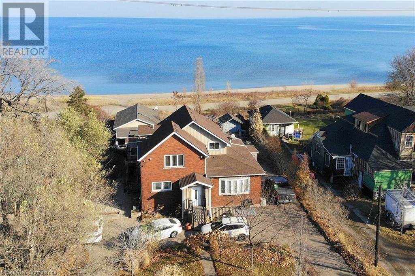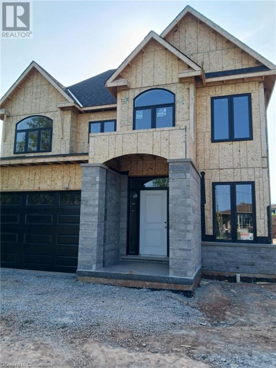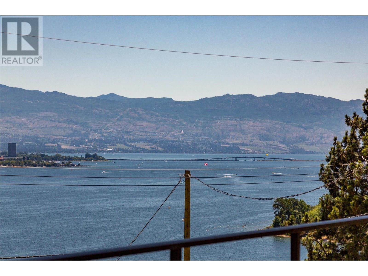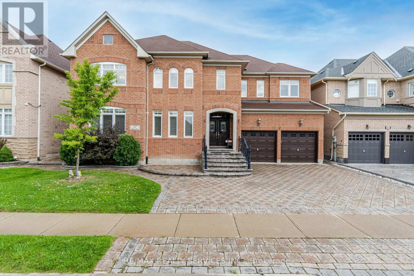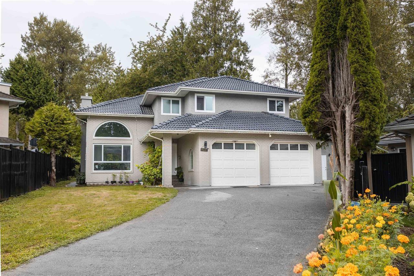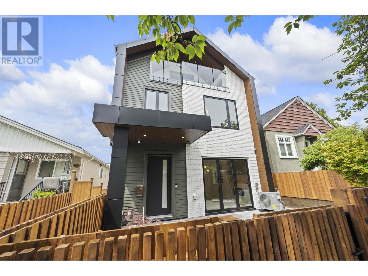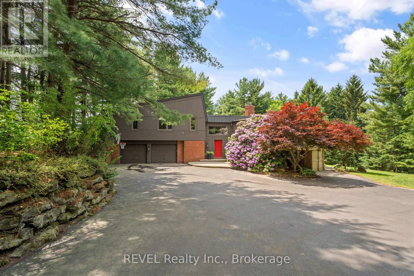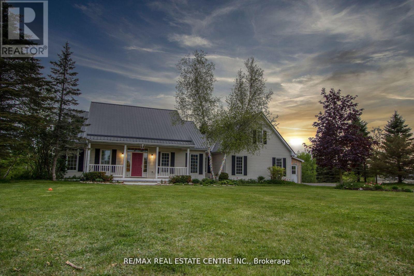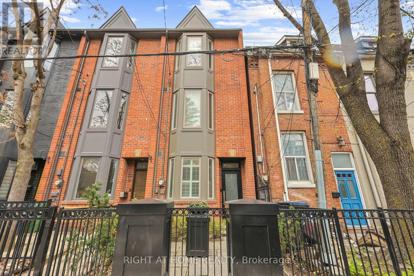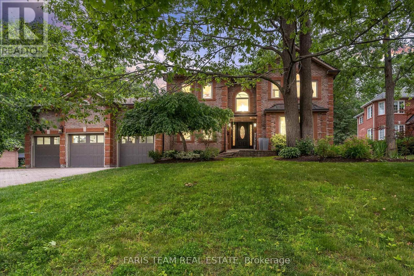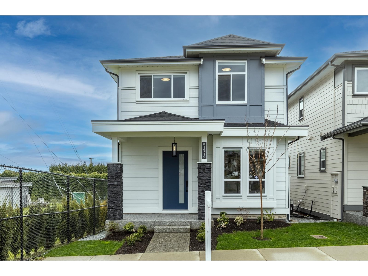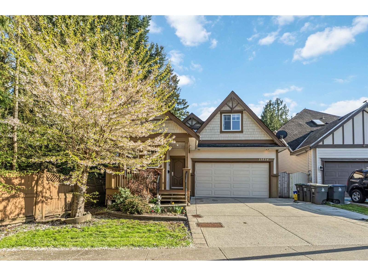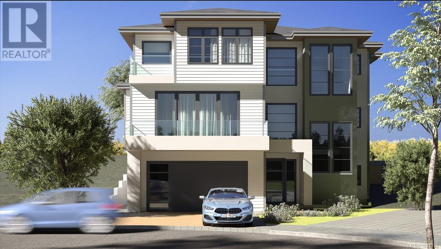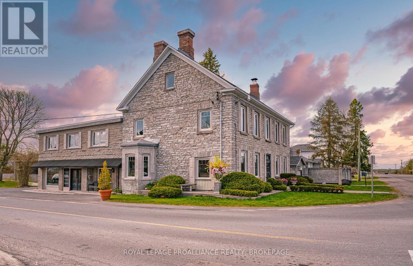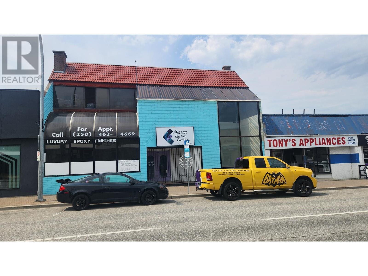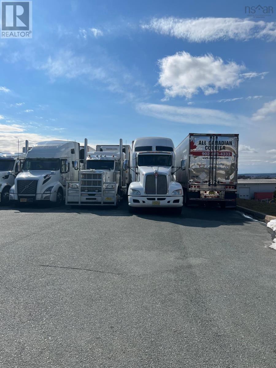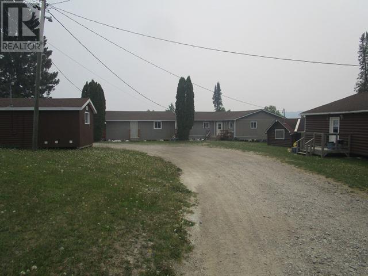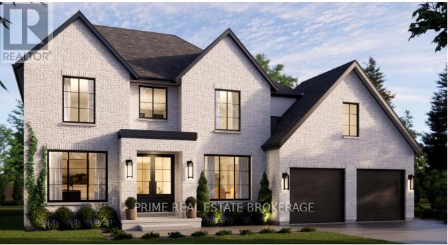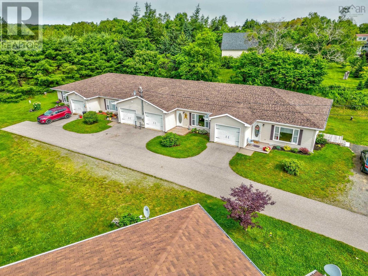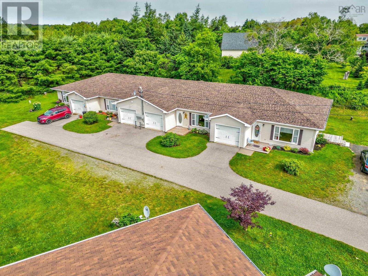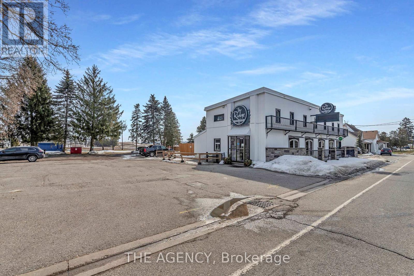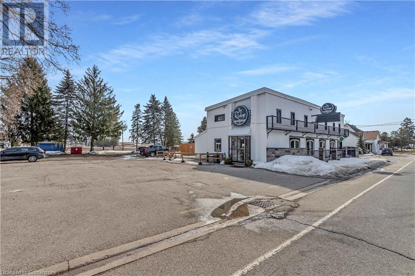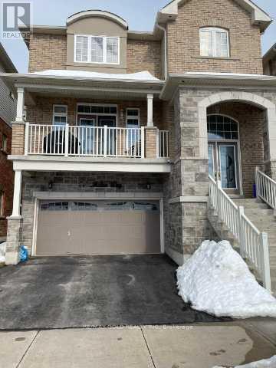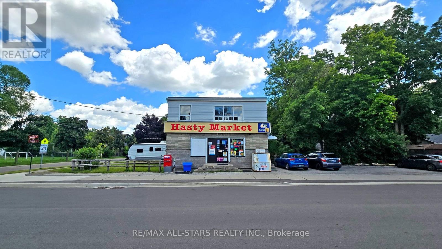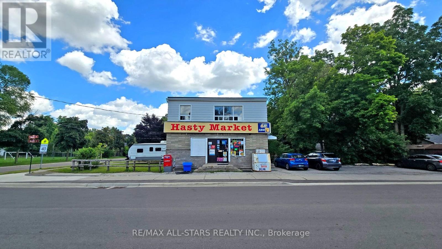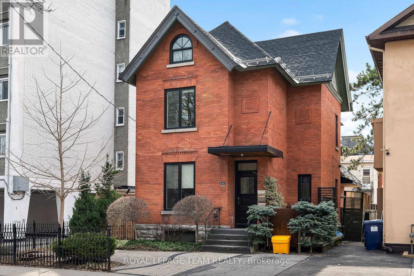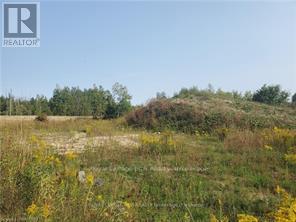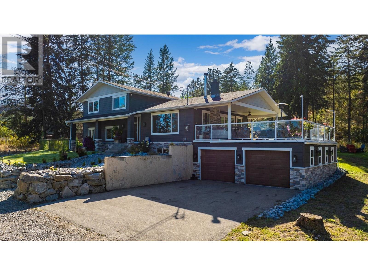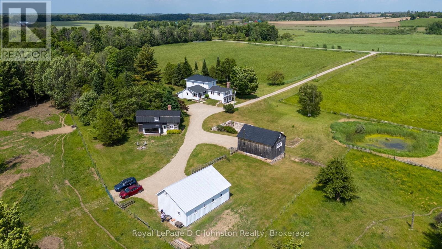1420 Mullins
Lakeshore, Ontario
Experience luxury living in this exquisite 2-sty home feat sleek modern finishes & elegant Turkish tile & hdwd flrs thru-out. 7 spac bdrms—5 above grade offering priv ensuites—& 6.5 bathrooms. Huge windows thru-out flood nat'l light into every rm. The stunning kitchen is a true showpiece, boasting an oversized island, gorgeous granite counters & high end appl. Hidden walk-in pantry & adjoining mudrm for added convenience. Every detail is thoughtfully crafted to combine elegance w/ everyday practicality. Fully fin'd bsmt offers incredible versatility w/a roughed-in kitchen, walkout access, media rm c/w screen & projector & ample storage space. Step outside to a covered patio w/ built-in f/p & a massive fenced yard, a heated sport pool w/a tanning ledge wrapped in aggregate—ideal for summer parties or relaxation. This home is a rare blend of refined style and functional design—perfect for lrg families, entertainers, or anyone who wants a life of comfort & luxury. It is a must see! (id:60626)
Remo Valente Real Estate (1990) Limited
114 Aberdeen Avenue
Hamilton, Ontario
This exceptional residence seamlessly blends historic character with modern comforts. This Expansive updated Victorian home offers six bedrooms and three levels of refined living space boasting 3918 sq. ft. + a partially finished walk-out basement with 8ft ceilings. The home exudes timeless charm, showcasing original stained-glass windows, exquisite fireplaces, intricate woodwork, inlaid hardwood flooring, a sun-drenched enclosed porch, and classic pocket doors. The main floor features formal living and dining rooms, a family room, a spacious foyer, a two-piece powder room, and a bright eat-in kitchen with direct access to a private backyard. The second level comprises four well-appointed bedrooms, two bathrooms, and a laundry room with deck access to the backyard. The third floor presents a luxurious primary retreat, complete with scenic views, a dressing room (or optional sixth bedroom), a kitchenette, a loft space, and an opulent seven-piece ensuite bathroom featuring a three-person quartz slab shower, a soaker tub, and a double marble vanity. The attached garage, currently configured as a workshop, offers direct access to the basement. Ideally located within walking distance to Locke Street, escarpment trails, McMaster University, parks, schools, the GO Train, and downtown amenities. Updated mechanicals and windows/doors, updated plumbing and electrical, new owned boiler with warranty, new central air conditioning. (id:60626)
Purerealty Brokerage
11 Emerald Terrace
Oro-Medonte, Ontario
UPGRADES GALORE IN THIS 5100 SQFT LUXURY BUNGALOW WITH A TRIPLE CAR GARAGE, IN LAW POTENTIAL & THEATRE ROOM SURROUNDED BY MATURE TREES IN MAPLEWOOD ESTATES! Set on a quiet cul-de-sac, this extraordinary 0.5-acre property redefines luxury with privacy, natural beauty, and showstopping design. Minutes from Horseshoe Valley, premier golf courses, Vetta Nordic Spa, and scenic conservation areas, and only a short drive to Orillia and Barrie, this location is as convenient as it is captivating. The stunning exterior features timeless red brick, elegant stone accents, bold peaked rooflines, brand new insulated garage doors with high lift openers, premium exterior lighting and professionally landscaped grounds, all set against a breathtaking expanse of mature forest. Step into a resort-inspired backyard retreat complete with a two-tiered deck, two gazebos, a hot tub, trails, and a stone firepit. Inside, the home opens to a sun-drenched sitting room with a statement stone fireplace, alongside a striking circular office with sweeping windows. The open-concept layout flows through a great room with soaring vaulted ceilings and a dramatic stone feature wall, into a chef's white kitchen featuring quartz countertops, premium Cafe appliances, a farmhouse sink, and a deck walkout. The opulent primary suite offers a walk-in closet, private walkout, and a 5-piece ensuite, while two additional bedrooms are set in their own wing with a stylish shared bathroom. A sleek powder room and spacious laundry room out the main floor. The finished lower level offers dual stairway access and is ideal for in-law or multigenerational potential, featuring a kitchen, rec room, two bedrooms, 4-pc bath, den, and an impressive theatre room with a projector and bar area. Enhanced by engineered hardwood flooring, pot lighting, zebra blinds, classic wainscotting, fresh paint & upgraded door hardware, this luxurious estate combines timeless elegance with elevated comfort at every turn! (id:60626)
RE/MAX Hallmark Peggy Hill Group Realty Brokerage
46007 Weeden Drive, Promontory
Chilliwack, British Columbia
IMPRESSIVE CUSTOM BUILT HOME w/UNOBSTRUCTED VIEWS from all 3 levels! This 5 bdrm, 5 bth executive home features exquisite finishes! Kitchen boasts custom cabinetry, built-in Fisher Paykel appliances, w/panelled fridge & dishwasher. Den, laundry & PRIMARY, also on MAIN, w/large W/I closet, luxurious ensuite w/free standing soaker tub. Over 4000 SQ FT this home offers 4 more bdrms, huge rec room, entertaining space w/custom built in bar (w/dishwasher, mini freezer & ice maker!), bonus space for in-laws or guests & heated bunker under garage w/exterior access! White oak engineered hardwood floors, solid core doors, Italian tile, are just some of the features that take it to the next level. 3 lrge covered patios, quiet no thru street & attractive low maintenance landscaping top this one off! * PREC - Personal Real Estate Corporation (id:60626)
Century 21 Creekside Realty (Luckakuck)
7 Bartlett Avenue
Grimsby, Ontario
New home built by a 36 year Tarion builder, Rosemont Homes. Time on task reflects the quality of construction and upscale finishes. Covered deck, fenced and finsihed driveway makes this home turnkey. Primary bedroom has a private ensuite, 2 bedrooms share a private jack & jill bathroom and 1 bedroom has ensuite priviledge. Carpet free with hardwood floors on second floor. Den or main floor bedroom and full bath on main floor and oak staircase from main to second floor. Walk in closets, generous bedrooms and second floor laundry. Main floor has 9 foot high ceilings. Dining room has servery with bar sink. Grimsby enjoys the tranquility of small-town living, it is conveniently located near major urban centers, within 30 minutes of the U.S. border..There is a thriving arts scene, with the Grimsby Art Gallery and Public Library, the Grimsby Museum, and many festivals and events. This home is is 1.3 km to beach and water on Lake Ontario, enjoy hiking on the Bruce Trail, biking and cross-country skiing in conservation areas and has over 30 parks and Located in the wine bench this home is in close proximity to many wineries and resturants. (id:60626)
Keller Williams Complete Realty
20, 31107 Highway 22
Rural Mountain View County, Alberta
Tucked away in a serene, park-like setting right off Highway 22 and surrounded by mature trees, this unique property offers the perfect blend of rustic charm and practical functionality. The home is a rustic bungalow with a warm Southwestern feel, featuring over 2,278 sq ft of developed living space, a walkout basement, soaring vaulted ceilings, in-floor heat, a cozy wood-burning stove, a gas fireplace, and a gas stove—creating an inviting and comfortable atmosphere throughout. A sprawling 1,350 sq ft wrap-around porch embraces the home, offering the ideal space to relax, entertain, and take in the natural beauty of the surroundings.Set on 152.04 acres, the land is thoughtfully laid out with approximately 90 acres in premium export-grade timothy horse hay, with the balance in natural trees and functional pens. The infrastructure is equally impressive with a versatile 30x50 barn/shop featuring in-floor heat and a full 3-piece bathroom, plus a matching 30x50 upper loft space ideal for storage, studio use, or other creative pursuits. An additional 2,269 sq ft of lean-to space wraps around the barn/shop, providing ample shelter for hay or equipment. There’s also a 28x36 quonset with utilities nearby, awaiting final hookup to power and water for expanded use.Horse lovers and agri-business operators will appreciate the set-up for overnight horse boarding, complete with multiple pens, shelters, and three RV sites equipped with water and power. Two water wells serve the property, ensuring ample supply for home and agricultural needs. A single detached garage with a loft adds to the flexibility and usability of the site.Whether you’re looking to run an agricultural business, or simply enjoy the peace and privacy of country living, this one-of-a-kind property offers extraordinary opportunity and space to make your vision a reality. (id:60626)
Cir Realty
#100 54302 Rge Road 250
Rural Sturgeon County, Alberta
Nestled on a half-acre lot less than 5 minutes from Edmonton, this 6-bedroom, 7-bathroom home offers over 4,000 square feet of elegance and luxury. Soaring ceilings, rich hardwood floors, and an open-concept design flows seamlessly and is crafted with beautifully appointed finishes. The gourmet kitchen features granite countertops, gas cooktop and double islands. Access the deck off the kitchen or the main floor bedroom, complete with a walk in closet and ensuite. A sitting area, formal dining, walk thru pantry and laundry room finish the main floor. Upstairs, is a bonus room, 2 generously sized bedrooms and a 4 piece bath. The primary bedroom offers a private retreat, a luxurious en-suite features a jacuzzi tub, dual vanities, and a spacious walk-in closet. The walkout basement is perfect for entertaining with a wet bar, a bedroom with an ensuite, an additional bedroom and bathroom. The impressive 4-car garage features in floor heat. One bay features a spice kitchen, patio screen and a 3 piece bathroom. (id:60626)
RE/MAX Excellence
645 Beach Boulevard
Hamilton, Ontario
Rare investment opportunity backing onto Lake Ontario. Well set back from the road with breathtaking views and ability to walk out your back gate to a deeded access path straight to the waterfront. 3 well kept, updated and spacious units, each with their own lake-view walk-out porches, in-suite laundry and separate furnace and A/C systems. Unique cottage unit has been completely renovated with an open layout. Kitchen and eat-in breakfast area. 3-piece bath next to bedroom. Incredible living space full of windows looking onto lake and a gas fireplace. Oversized main level unit opens to a private foyer upon entrance complete with an office den. Spa-like 4-piece bathroom with separate free-standing soaker tub. Private large living room and 2 bedrooms, each with their own closets. The sun-filled kitchen has ample storage and a separate area for dining.Upper unit has an excellent living space for entertaining with vaulted ceilings, a gas fireplace and large windows with unobstructed lake views. Galley kitchen off of foyer, as well as a powder room. Good size guest room with a generous main bedroom, complete with a 3-piece ensuite. Fully finished basement space equipped with separate entrance. 24 hours kindly requested for showings. Do not miss this special opportunity to be a part of this lake-view community! (id:60626)
Com/choice Realty
141 Margaret Avenue
Stoney Creek, Ontario
POOL POOL!!!!!New custom built home with full Tarion warranty and INGROUND POOL situated on a prime 43 x 175 size lot in Stoney Creek. This home offers 3075 sq feet of finished space in addition to unfinished 1400 sq feet in the basement with a separate entrance, ideal for an in-law suite. The main floor has a powder room, walk in closet, mudroom with an entrance from the garage, a large kitchen with a breakfast bar, walk in pantry, dinette and a separate dining room . You will also find a cozy family room with a gas fireplace and a separate den/office space on the main floor. There are 4 bedrooms on the second floor, each with an ensuite bathroom and a walk-in closet. For your convenience the laundry room is located on the second floor as well. The home is ready for you to choose the colors and finishes the way you like. (id:60626)
RE/MAX Escarpment Realty Inc.
167 Heldon Court
West Kelowna, British Columbia
GREAT VALUE! This stunning, BRAND-NEW (NO GST) custom family home in Traders Cove offers extraordinary LAKE & CITY VIEWS, a 3-car garage and a 1-bedroom suite! Situated on a quiet cul-de-sac, it's just a quick 15-minute drive to downtown Kelowna and buses provide transportation for the kiddos to Mar Jok Elementary school. The community has access to the beach (7 min.walk), hiking & dirt biking trails, and many camping spots up Bear Creek Rd. The property has a great layout with 3 bedrooms on the upper level and a self-contained, LEGAL 1 bedroom suite downstairs, perfect mortgage helper. The downstairs bedroom could be used as an office with a separate entrance and option to have a huge rec room on the back. Ample parking is provided with a 1000SQFT of garage space. The upper level features an open-concept design, highlighting an island kitchen with luxurious quartz countertops and high-end JennAir appliances, including a gas range. The open living room is complemented by a modern gas fireplace and sliding patio doors that lead to an oversized view deck, ideal for enjoying stunning LAKE & DOWNTOWN KELOWNA CITY VISTAS. A convenient butler's kitchen offers additional workspace and storage. Throughout the home, quality is evident with custom-engineered hardwood flooring upstairs and durable “oak laminate” downstairs. The fully landscaped backyard includes a large covered entertainment deck. There is room for a small pool. This home is designed to impress! (id:60626)
Royal LePage Kelowna
32 Radial Street
Brampton, Ontario
Elegant Detached Home In Prestigious Streetsville Glen Tucked Away In An Exclusive Enclave, This Stunning Detached Home Offers Luxury, Space, And Privacy In The Highly Sought-After Streetsville Glen Neighbourhood. Step Inside To Find A Spacious Family Room With Soaring 18-Foot Ceilings With A Cozy Gas Fireplace Perfect For Gatherings Or Quiet Evenings. The Main Floor Boasts 10-Foot Ceilings, A Private Office, And A Dedicated Media Room, Making It Ideal For Both Entertaining And Work-From-Home Needs.The Gourmet Kitchen Is A Chefs Dream, Featuring Stainless Steel Appliances, A Gas Stove, A Large Island, And A Generous Eat-In Area Perfect For Family Meals And Entertaining. Upstairs, Discover Four Spacious Bedrooms, Each With Walk-In Closets, Including Two Master Bedrooms With Ensuite Bathrooms. The Primary Suite Features A Private Master Retreat And Spa-Like Ensuite. Upgraded Hardwood Floors And Stairs Run Throughout The Home, While A Convenient Upper-Level Laundry Room Adds Everyday Ease.The Finished Basement Expands Your Living Space With A Second Kitchen, An Open-Concept Living Area, And A Possible Separate Entrance, Ideal For Extended Family, Guests, Or Potential Rental Income.This Home Combines Elegance, Comfort, And Versatility In A Premium Location Close To Top Schools, Parks, And Amenities, Main Floor Bedroom Possibility with Ensuite, Brand New Roof Shingles (id:60626)
RE/MAX Realty Services Inc.
9025 121 Street
Surrey, British Columbia
Welcome to this beautifully renovated two-story home in the desirable neighbourhood of Queen Mary Park! This stunning residence features an open-concept kitchen equipped with brand new appliances, complemented by fully renovated flooring, fresh paint, and modern lighting throughout. The home also offers exceptional mortgage support with a two-bedroom unauthorized suite and a garden bachelor suite, both with separate entries, generating a combined rental income of approximately $3,400 per month. This property is a perfect blend of luxury living and smart investment in one of Surrey's sought-after areas. (id:60626)
RE/MAX Performance Realty
1 6461 E Prince Edward Street
Vancouver, British Columbia
Move Into Main Street neighbourhood - this brand new front facing duplex showcases 3 bedrooms and 3.5 bathrooms, offering exceptional curb appeal and thoughtful design. The open-concept floor plan features distinct living, dining, and kitchen areas, all finished with premium touches like integrated kitchen appliances, engineered hardwood flooring, air conditioning, built-in Bluetooth speakers, radiant heating, and custom built-in storage. The home also includes a private single garage that´s EV-ready. A seamless blend of style, comfort, and everyday convenience in one of Vancouver´s most desirable communities. (id:60626)
Oakwyn Realty Ltd.
2027 Hansler Street
Pelham, Ontario
Welcome to 2027 Hansler Street in Pelham. This beautiful 4 bedroom, 3.5 bathroom home sits on 3.3 quiet acres filled with tall trees and peaceful views. Inside, you'll find over 3,500 square feet of finished living space, all fully updated in 2011. It has hardwood floors, granite counters, and an outdoor kitchen perfect for summer nights. The home also features a finished walk out, in-law suite with its own entrance, a metal roof, new windows, stucco and a big deck and patio. Outside, there is a newer barn with living space, a 450 sq. ft. loft and a long paved tree lined driveway. If you're looking for space, privacy, and high end finishes just a short drive from town, this is the place. Make this home yours! (id:60626)
Revel Realty Inc.
474446 County Road 11 Road
Amaranth, Ontario
99.33 Acres Of Country Luxury / Multi-Family Home / Workshop / Pond / Trails. This Rare Country Estate Checks Every Box For Families, Investors, Luxury Buyers, And Nature Lovers Alike! Set On A Sprawling 99.33 - Acre Lot With Trails, Open Space, A Serene Pond, And Lush Natural Surroundings, This Incredible Property Offers Endless Possibilities - Whether You're Looking For Privacy, Income Potential Or Multi-generational Living. Step Inside To A Sun Drenched Interior With 4+2 Beds, 4 Baths, And 7+5 Spacious Rooms, All Designed With Comfort And Entertaining In Mind. The Open Concept Layout Flows Effortlessly With 180 Degree Treed Views, And A Stunning Main-Floor Primary Suite With Walk-In Closet And Ensuite. The Upper Level Offers 3 More Bedrooms, A Full bath, And A Massive Bonus Room, While The Walk-Out Lower Level Includes A Second Kitchen, Living Area, Bathroom, And 2 Additional Rooms-Perfect For An In-Law Or Rental Suite. Outside, You'll Find A New Garage Door, 2017 Steel roof, beautiful Landscaping, And A 1200+ Sq Ft Heated Workshop - Ideal For Business, Hobbies, Or Storage. With 12 Total Parking Spaces, There's Room For Everyone. Located On A School Bus Route And Just 15 Minutes To Orangeville And 50 Minutes To The GTA, You Get The Best Of Both Worlds: Peaceful Country Living With Easy City Access. Live, Invest, Or Retreat - This Is Your Opportunity To Own A Piece Of Paradise! Property Falls Under GRCA Jurisdiction And Currently Participating In The Conservation Tax Incentive Program. (id:60626)
RE/MAX Real Estate Centre Inc.
636 Wellington Street W
Toronto, Ontario
Welcome to this beautifully maintained and thoughtfully designed 3-storey freehold townhome in the heart of vibrant King West, one of Torontos most desirable and dynamic neighbourhoods. This charming property offers a rare and exciting alternative to condo living, no maintenance fees, spacious indoor and outdoor areas, and the feel of a true home in the middle of the city. Offering 3 bedrooms and 4 bathrooms, this home features custom cabinetry and built-in closets throughout, maximizing storage and functionality without compromising on style. High ceilings and large windows flood the space with natural light. Enjoy the warmth and comfort of two gas fireplaces, perfect for cozy evenings, and take advantage of multiple outdoor spaces with two balconies and a fenced walkout terrace backyard, ideal for relaxing or entertaining.This home comes with parking and is located just steps from everything King West has to offer trendy restaurants, boutique shopping, coffee shops, Stanley Park, Liberty Village, Queen West, the water front and trails, Stackt Market, and more. The TTC and major highways are easily accessible, making commuting a breeze. Whether you're upsizing from a condo or looking for a turnkey downtown property with a residential feel, this is an incredible opportunity to own in one of Torontos most coveted areas. Don't miss your chance to live in style, space, and comfort in the middle of it all. (id:60626)
Right At Home Realty
5702 Williams Road
Richmond, British Columbia
Modern elegance meets superior craftsmanship in this two-storey half duplex in Steveston North. Built with premium finishes, the home offers 9' ceilings on both levels, rich hardwood flooring on the main, and plush carpeted bedrooms-each with its own ensuite. The chef-inspired kitchen features high-end Fisher & Paykel appliances, air conditioning, Hardie plank siding, and central vacuum. A rare monkey puzzle tree and beautifully landscaped front yard enhance its curb appeal. The double side-by-side garage includes EV charging. Located in the Steveston-London Secondary catchment, close to top elementary schools, Seafair Community Centre, parks, trails, golf, shopping, and transit. OPEN HOUSE: Sunday Jul 13 - 2PM to 4PM (id:60626)
RE/MAX Crest Realty
6 Alana Drive
Springwater, Ontario
Top 5 Reasons You Will Love This Home: 1) If you're dreaming of a spacious lot surrounded by mature trees but still want to be less than 10 minutes from Highway 400, shopping, Starbucks, restaurants, and Ski Snow Valley, this location checks every box 2) Summer days are made better with a heated inground saltwater pool, and when the temperature drops, the hot tub is the perfect place to unwind under the stars 3) The heart of the home is a fully renovated, this show-stopping kitchen features granite countertops, a large island, stainless-steel appliances, and ample storage, perfect for both everyday living and entertaining 4) With four bedrooms, a main level office, and a fully finished basement there's space for the whole family to spread out and enjoy, all within a bright and expansive main level layout 5) The beautifully landscaped grounds include an irrigation system, a three-car garage with inside entry, and a long driveway with plenty of parking, ideal for guests, toys, and everything in between. 4,404 fin.sq.ft. Visit our website for more detailed information. (id:60626)
Faris Team Real Estate Brokerage
16742 20a Avenue
Surrey, British Columbia
Welcome to Kendrick in popular Grandview Heights! Move in ready, this modern residence Built by reputable Marathon Homes, is defined by classic architecture & contemporary features. Ocean views on upper-level, south facing backyard w/detached dbl garage. Walking distance to brand new Tatalu Elementary, parks & aquatic centre. 4 beds up & 2 bed in-law-suite/mortgage helper with rec room for the main residence on the lower level. Bright open great room concept with 10 ft ceilings on the main with extensive molding & finishing carpentry throughout. Massive kitchen layout w/oversized island & Spice Kitchen, quartz counters, ceiling height shaker cabinetry w/glass displays, silent floors & superior Bosch appliances. Gas forced air heat, Navien hot water on demand. Price exclusive of GST. (id:60626)
Royal LePage - Wolstencroft
13534 62a Avenue
Surrey, British Columbia
Discover this gorgeous 6 Bed plus Den, 4-bath family home nestled in Surrey's Panorama Ridge Neighborhood! Spanning 3,682 sq ft on a generous 4,040 sq ft lot, this residence boasts a functional 3-storey layout (with a basement). The main level features a spacious living area and family area, perfect for family gatherings; dining room; bedroom, den and wok kitchen. Upstairs, you'll find an expansive primary bedroom, with massive closets, comfortable bedrooms, offering ample space and natural light. The basement comes equipped with two 1 Bed Basements, with separate entrance. Additional highlights include a double garage, built-in vacuum, and proximity to schools, parks, and shopping centers. This home combines comfort and convenience, making it a perfect choice for growing families! (id:60626)
Royal LePage Global Force Realty
128 Bunker Hill Drive
Hamilton, Ontario
Welcome to a Home Like No Other! Nestled into the Niagara Escarpment, this Custom Built Bungaloft with additional Apartment needs to be seen to be believed. Originally commissioned by one of Hamilton's most prominent Businessmen and Philanthropic families (Owen and Marta Boris), this architectural marvel was designed to integrate seamlessly into nature. The centrepiece of the Main Level is the Great Room, with a 16 foot high Beamed and Vaulted Ceiling, Brick Focal Wall, Copper Fireplace, and Floor to Ceiling Windows looking outward upon a Landscaped Courtyard and the Escarpment. Up above sits the Master Loft, complete with BR, Ensuite, Office, Walk-In Closet and Walk-Out Terrace. Updates completed by the current, and only 2nd Owner, include a new Kitchen with Quartz Counters, B/I Appliances, Wine Fridge and Custom Cabinetry, Master Ensuite, Roof, Furnace, A/C, HWT (*2025), and Elevated Deck. With the Courtyard, Master Terrace and Deck, there are three separate outdoor areas to enjoy the surroundings. The Main Level of the Original Home also boasts two Retro Chic Bathrooms, and three good-sized Bedrooms, all with Courtyard Views. The Lower Level adds even more value, with Inside Entry from the Garage, a Massive Gym, Rec Room/Music Studio/Flex Space, Full Bathroom and Laundry. A 2022 Reno converted an Indoor Pool to a 4 BR Apartment with Separate Entrance, perfect for a Multi-Family or Multi-Generation / In Law Suite situation. Come see this unique property - a private piece of paradise in a secluded setting - it's two homes and a cottage all rolled into one. (id:60626)
Bradbury Estate Realty Inc.
15 Royal York Court
Brant, Ontario
Welcome to 15 Royal York Court, nestled in the highly sought-after town of St. George. This two-storey brick home sits on a generous 0.44-acre lot, offering over 3,500 sq ft of living space. Featuring 3 spacious bedrooms and 3.5 bathrooms, this home is perfect for both family living and entertaining. As you step into the home, you are greeted by soaring vaulted ceilings at the grand entrance. From there, make your way into the spacious front sitting room and formal dining area, complete with a cozy gas fireplace. This inviting space is ideal for hosting guests and creating memorable moments with family and friends.Proceed into the eat-in kitchen, featuring sleek modern finishes and a large island - perfect for both meal prep and casual dining. Just steps away, you'll find a cozy living room, highlighted by a charming gas fireplace. The main level also offers a dedicated office space, ideal for those working from home. Completing this level is a convenient powder room and main floor laundry, adding both functionality and comfort to the home.Upstairs, you'll discover a generous primary bedroom featuring a cozy gas fireplace, a spacious walk-in closet, and an ensuite for your personal retreat. This level also includes two additional spacious bedrooms and a well-appointed full bathroom, providing ample space and comfort for the entire family.Make your way to the spacious walkout basement, where you'll find two versatile den rooms. The large rec room, featuring a cozy gas fireplace, offers an ideal spot for relaxation and entertainment. This level also includes a full bathroom, adding convenience and functionality to the space.Step outside to your private backyard oasis, providing the ideal setting for relaxation and outdoor enjoyment. It is a truly exceptional property in a prime location. (id:60626)
Revel Realty Inc.
10253 / 55 / 57 147 St Nw
Edmonton, Alberta
Incredible Investment Opportunity in the Heart of Grovenor! Falls under MLI Select Program. This under-construction infill multi-family triplex includes brand new appliances , is located in Edmonton’s most desirable neighbourhoods—Grovenor, known for its tree-lined streets, strong community, and proximity to downtown. Each of the unit includes a legal basement with SEPERATE ENTRANCE. The two legal basement suites feature 2 bedrooms, 1 full bath, & kitchen. The middle legal basement unit includes 2 bedrooms, 1 full bath, and a bar setup—ideal for added flexibility. The main floor of each unit offers den (which can converted into bedroom) and half bath, and an open-concept kitchen with separate living and dining areas. The upper level boasts 3 bedrooms and 2 full baths. (id:60626)
Century 21 Smart Realty
10253 / 55 / 57 147 St Nw
Edmonton, Alberta
Incredible Investment Opportunity in the Heart of Grovenor! Falls under MLI Select Program. This under-construction infill multi-family triplex includes brand new appliances , is located in Edmonton’s most desirable neighbourhoods—Grovenor, known for its tree-lined streets, strong community, and proximity to downtown. Each of the unit includes a legal basement with SEPERATE ENTRANCE. The two unit legal basement suites feature 2 bedrooms, 1 full bath, & kitchen. The middle legal unit basement includes 2 bedrooms, 1 full bath, and a bar setup—ideal for added flexibility. The main floor of each unit offers den (which can converted into bedroom) and half bath, and an open-concept kitchen with separate living and dining areas. The upper level boasts 3 bedrooms and 2 full baths. This is the perfect property for you if you were planning to expand your rental portfolio , this property delivers space, income, and long-term value. A rare chance to secure a high-potential income property in a high-demand area! (id:60626)
Century 21 Smart Realty
3443 Caldera Crt
Langford, British Columbia
Welcome to the Gem of Southpoint! This luxurious, custom-designed dream home combines finest craftsmanship with natural beauty of panoramic water views from its front decks. This expansive 7-bedroom, 8-bathroom home with over 4500 sq ft of living area is currently under construction and will be completed in fall of 2025. It boasts a Legal 1 Bed suite, with provision to add another one, along with a bathroom for each of the bedrooms for main house. Located on a cul de sac and extra space to park your trailer, makes it your ideal family dream home. A desired and thoughtful floorplan will make you jump on this rare opportunity to personalize your choice of paint color and cabinetry, now! BONUS: $12k appliance credit is offered for appliances of your choice. Plus GST. (id:60626)
Fair Realty
1694 Evangeline Street
London, Ontario
Rare opportunity to own within the city! 14,000 sq.ft. industrial warehouse on just under an acre. CONCEPT FOR 38 UNIT BUILDING. Solid steel framed building with 27' clear height throughout, Current zoning allows for LI8 light industrial or R5-3. Site plan concentration completed with city support. (id:60626)
Blue Forest Realty Inc.
1863 Sydenham Road
Kingston, Ontario
Welcome to Silverstone House, a distinguished historic property built in 1825 by John Counter, the original mayor of Kingston and located at 1863 Sydenham Road. Many design elements from the early 1800s are still intact including tin ceilings from Merrickville City Hall and carved mantels said to be some of the earliest examples of Canadian craftmanship. What sets this property apart is its impressive 1,487 sqft attached commercial space, which includes 4 spacious offices spread over two levels, ample storage, bright windows, and a 2-pc bathroom. Added in the 1960s & zoned for commercial use, this area also provides convenient 3-6-car parking right at the office entrance. Upon entering the exquisite 2 storey, 3 bed, 2.5 bath stone manor, you are greeted with beautiful pine stenciled flooring leading into a generously sized living room, complete with a captivating fireplace. The eat-in kitchen is equipped with wood cabinets & tile countertops, complemented by a bright breakfast nook and access to a formal dining room. The main floor boasts a spacious mudroom, laundry room, a family room with a contemporary gas fireplace, and a sunroom featuring stone inlay flooring, opening to an expansive backyard including your landscaped patio. On the second floor, you will find two bright bedrooms along with a stunning 4-pc bathroom, including a clawfoot tub & striking glass shower. The primary bedroom spans over 630 sqft, with high ceilings, a fireplace, multiple closets, and a luxurious 4-pc ensuite with a jetted tub and separate steam shower. The third floor offers a rec room adorned with beautiful brick and beam accents, providing an ideal setting for entertaining guests. Situated at the intersection of Burbrook and Sydenham Roads, just minutes from the 401 highway, and downtown Kingston with its amenities, Silverstone House is more than a home and a commercial space; it is a compelling opportunity for a vibrant lifestyle. This property deserves your immediate attention! (id:60626)
Royal LePage Proalliance Realty
1863 Sydenham Road
Kingston, Ontario
Welcome to Silverstone House, a stunning testament to history, built in 1825 by Kingston's original mayor, John Counter, as a stagecoach inn. Located at 1863 Sydenham Road, this enchanting stone manor features 2 stories, 3 beds, and 2.5 baths, showcasing the charm of original elements such as rustic pine flooring, high 9 ceilings, intricate trim & large bright windows. Many design elements from the early 1800s are still intact including tin ceilings from Merrickville City Hall and carved mantels said to be some of the earliest examples of Canadian craftmanship. As you step inside this century old home, you are greeted in the foyer with stenciled pine flooring, leading into a spacious living room, complete with a stunning fireplace, promising warmth and comfort. The eat-in kitchen is a delightful space, filled with wood cabinets & tile countertops, complemented by a sunny breakfast nook, with access to your grand formal dining room. The main floor offers a generously sized mudroom, a laundry room, a bright family room with a contemporary Malm gas fireplace, and a sunroom with stone inlay flooring, leading out to an expansive backyard where possibilities await. On the second floor, discover two bright bedrooms and a modern-meets-retro 4-pc bathroom featuring a claw-foot tub and a striking glass shower. The primary bedroom is a true sanctuary, spanning over 630 sqft, with high ceilings, a fireplace, multiple closets, and a cheerful 4-pc ensuite with jetted tub & separate steam shower that beckons relaxation. The third floor reveals a rec room adorned with beautiful stone and beam accents, perfect for entertaining family and friends. This extraordinary property includes a unique 1487 sqft commercial space with four large office areas and its own 2-pc bathroom. Situated at the corner of Burbrook and Sydenham Roads, just minutes from downtown Kingston and its amenities. This is not just a home; its an inspiring haven offering a life full of beautiful possibilities. (id:60626)
Royal LePage Proalliance Realty
639 Main Street
Penticton, British Columbia
OPPORTUNITY KNOCKING! For SALE or for LEASE It is very rare that a property like this comes available. Total 10,536 square feet on 2 floors. There is a good size Restaurant on the main floor (5,000 sq ft.) plus upstairs features a large banquet hall for functions like weddings, meetings, etc. Possibly convert the building to your own needs. Consider redevelopment with a residential component. The possibilities are many. Prime downtown location in a high traffic area. All measurements are approximate. Call listing agent today for a viewing. Duplicate Listing #10321168 - Commercial Lease (id:60626)
RE/MAX Penticton Realty
1045 Bear Creek Lane Unit# 6
West Kelowna, British Columbia
Welcome to Knights View Estates, the Okanagan's newest collection of premier estate lots! This gated, private community will offer 9 oversized lots at a minimum of 2.49 acres in size, all with incredible lake and city views while being just a 10 minute drive to downtown Kelowna. These lots have unobstructed views of Downtown Kelowna and are elevated off the water to create clear sightlines of Okanagan Lake below. At night, enjoy some of the best city views that the Okanagan has to offer. To the west, enjoy direct access to parkland, guaranteeing privacy. The lots offer prepared, flat building profiles accessible by a paved private strata road that allows for a sizeable estate-style home, and are serviced with water, electrical, gas, and cable. The lots will have substantial earthworks completed that shouldn't require additional blasting. Design guidelines are in place to ensure a high standard of building excellence, landscaping, etc yet are not restrictive to an exact style of architecture. Lot 6, boasting 2.51 acres, offers approximately 187' of frontage and a +/- 7,879 square foot building area, allowing for a substantial, linear home with plenty of design options. This is your chance to get into a premier community that is close to downtown, parkland, all of West Kelowna's amenities, wineries, and more! Freehold title! Filed disclosure statement for all relevant details on this development. The property is gated and requires an appointment to view; please inquire! (id:60626)
Sotheby's International Realty Canada
19 Waterfield Court
Burnside, Nova Scotia
For information on this listing please call a knowledgeable agent to provide requested information. Business includes : 3 Chassis , 6 Drivers, 12 Truck & Trailers, 17 Reefers and land lease to be assumed (id:60626)
Sutton Group Professional Realty
123 Camp Robinson Rd
Perrault Falls, Ontario
Located just off hwy #105 North of Vermilion Bay on the east arm with 2.5 acres and over 300 feet of shoreline the site is ideal as a resort. Buildings: include eleven H.K. cottage units in good condition both frame and log overlooking the lake. The lodge/office is of frame construction recently finished. The private residence is new with spacious open concept living room/dining room, two bedrooms and two baths. Outbuildings: are numerous but include a laundry facility, storage and large deck with tent cover for weekly camp gatherings and meals. This is all established business on a superb fishery, well maintained with a solid client base. The grounds and dockage are in very good condition, septic system is new and road maintained by agreement. Asking $1,700,000.00 C-481 (id:60626)
Latitude 50 Realty Inc.
Lot 1 Valleystream Walk
London North, Ontario
Tired of Settling for "Almost Right"? Design the Home Thats Perfectly You at Sunningdale Court. If you've been touring homes only to find every floor plan feels like a rerun of the last - predictable layouts, cookie-cutter finishes, and no room for your personality - you're not alone. Most "new builds" promise customization but force you into rigid templates. Thats NOT how it works at Sunningdale Court with Crown Homes. Here, you don't choose a model - you craft a masterpiece.Whether you're envisioning the ease of bungalow living like our elegant Brock Manor, the practicality and charm of a spacious family two-storey like The Sterling, or the elevated luxury of an expansive executive layout inspired by The Ashcroft, each plan is merely a starting point. You can fully personalize every element - from the ceiling heights and fireplace finishes to layout flow and room function. Want a butlers pantry, home office, wellness room, or multi-generational suite? Done. This is not a model home - its your vision, brought to life.Set within Londons prestigious Sunningdale Court, your custom home is steps away from scenic trails, top-ranked schools, golf courses, and all the high-end amenities of Masonville and North London. But more than just location, its a community built around you - your taste, your timeline, your future.These designs are not limitations. They're inspiration. And now, with only one build slot remaining, the opportunity to claim your piece of this rare enclave is closing fast.Stop touring homes that were built for someone else. Start designing the one thats meant for you (id:60626)
Prime Real Estate Brokerage
Lot 6, 8 & 9 Highway 1
Weymouth, Nova Scotia
Great investment opportunity to own this multi-unit in Weymouth. Top quality materials were used in these 6 bungalow units, featuring 2 bedrooms and attached single car garage. These units are low maintenance with long term tenants. Four units were built in 2007 and the other 2 units were built in 2013. Each unit comes with fridge, stove and dishwasher. These units are built on a level lot and landscaped with paved parking. Walking distance to Weymouth which has post office, library, home hardware store and gas station. Each unit is 1000 sq ft, and each attached garage is 200 sq ft. (id:60626)
RE/MAX Banner Real Estate
Lot 6, 8 & 9 Highway 1
Weymouth, Nova Scotia
Great investment opportunity to own this multi-unit in Weymouth. Top quality materials were used in these 6 bungalow units, featuring 2 bedrooms and attached single car garage. These units are low maintenance with long term tenants. Four units were built in 2007 and the other 2 units were built in 2013. Each unit comes with fridge, stove and dishwasher. These units are built on a level lot and landscaped with paved parking. Walking distance to Weymouth which has post office, library, home hardware store and gas station. (id:60626)
RE/MAX Banner Real Estate
Lot 1 Marshall Road
Spallumcheen, British Columbia
Amazing flat 69.15 Acre parcel minutes from Armstrong BC. Well drilled in 2022. Well produces 150+ GPM on 6in diameter. Approximately 55 acres can be farmed and the remaining land is sloping and scattered with shrubs and trees. Stunning views down the valley Southward and many great potential home sites. (id:60626)
Coldwell Banker Executives Realty
1055 Boxstove Point Trail
Dysart Et Al, Ontario
For over 25 years, this beloved Redstone Lake retreat has been the backdrop to countless family moments - a cherished gathering place where seasons changed, traditions grew, and memories flourished. Now, this extraordinary setting presents an opportunity to begin a new legacy. Set on 6+ acres of complete privacy, with an impressive 500 feet of pristine north and west-facing shoreline, the property boasts one of Redstones most commanding vistas - stretching over two miles across the lakes most expansive open water. Each day unfolds with breathtaking sunrises and golden sunsets, while crystal-clear waters invite endless recreation. Meticulously maintained and fully turnkey, this year-round escape offers a refined yet inviting blend of comfort and elegance. The thoughtfully designed 3-bedroom, 3-bathroom layout features two spacious living areas, one with a wood burning stove, and the other a double-sided fireplace that connects through to the large primary suite. The screened-in three season porch extends the living space, offering a tranquil setting to enjoy natures beauty. Multiple walkouts lead to a sweeping wraparound deck that connects the home to its landscape, offering elevated vantage points to take in the lake, or unwind in complete privacy. Well built steps and a convenient ATV trail provide effortless access to the shoreline, ensuring all ages can fully embrace lake life. On the lower level, the wine cellar, affectionately known as "The Redstone Inn", sets the scene for intimate evenings after days spent on the water. A detached two-car garage offers excellent storage and the flexibility to evolve - imagine a lakeside studio, hobby space, exercise room, or future guest accommodation. More than just a cottage, this has been a place of joy, laughter, and lifelong memories. Now ready for new stories to be written, it offers an extraordinary chance to embrace lakefront living in every season on the jewel of the Haliburton Highlands - Redstone Lake. (id:60626)
RE/MAX Professionals North
37 Rose Drive
Kearney, Ontario
Welcome to your dream getaway a beautifully updated lakeside cottage that blends modern comfort with classic cottage charm. Set on a scenic lot, this inviting retreat offers everything you need to truly embrace the cottage lifestyle. Spend your days on the water and your evenings unwinding in the hot tub or relaxing in your private sauna under the stars. A marine railway leads to a dry boathouse, making boat access and storage simple and stress-free. The property also features a detached two-car garage, providing plenty of room for vehicles, gear, and water toys. The main cottage features a fully upgraded kitchen with all stainless steel appliances and brand new granite countertops, perfect for preparing summer meals with family and friends. New sinks, toilets, and shower doors in the bathrooms add a fresh, modern touch, while the new laundry room sink and granite counter offer both style and functionality. The kitchen, family, and living room are finished with rich hardwood floors, adding warmth and character throughout. With three charming bunkies, theres ample space for guests or a fun, private retreat for the kids everyone gets their own cozy spot to unwind and enjoy the outdoors. Whether you're roasting marshmallows by the fire, jumping off the dock, or hosting long weekend gatherings, this is the kind of place where lifelong memories are made. Experience the best of cottage living comfort, nature, and connection all in one unforgettable property. (id:60626)
Sam Mcdadi Real Estate Inc.
3215 Roseville Road
North Dumfries, Ontario
Outstanding Investment Opportunity in Roseville Prime commercial property offering excellent income potential! Main level is fully leased to a long-term tenant including annual rent increases, ensuring reliable cash flow. The upper level features residential units for extra potential income or can be occupied by the purchaser for a convenient live-work setup, an ideal addition to any investment portfolio. Located in the heart of Roseville, this building offers strong current returns with room to grow. (id:60626)
The Agency
3215 Roseville Road
Roseville, Ontario
Outstanding Investment Opportunity in Roseville Prime commercial property offering excellent income potential! Main level is fully leased to a long-term tenant including annual rent increases, ensuring reliable cash flow. The upper level features residential units for extra potential income or can be occupied by the purchaser for a convenient live-work setup, an ideal addition to any investment portfolio. Located in the heart of Roseville, this building offers strong current returns with room to grow. (id:60626)
The Agency
6979 Hills Rd
Port Alberni, British Columbia
6979 Hills Rd is truly one of a kind, this is a UNIQUE opportunity to own a pristine 44 acres property with approx 1600 feet of river frontage on the Somass River, offering access to recreational swimming, canoeing, kayaking and world class Salmon fishing. Situated in one of the planet's most beautiful places - Vancouver Island. Conveniently located in Port Alberni, just an (approx) 1 hr and 15 min drive from Departure Bay ferry terminal. This property offers incredible features such as: a main residence with a large sundeck and dual head heat pump; outbuilding with sundecks and separate heat pumps; two water licenses; all electrical, sewer, water and communications for buildings serviced underground; 3 serviced RV spots (sewer, water, power); large Garden; Chicken coop; Goat pens; Green House; shallow well for for residential use; pond with rainbow trout; approx 1300 feet plus frontage on Plested Creek (seasonal creek with trout and spawning salmon); and so much more. (id:60626)
Royal LePage Nanaimo Realty (Nanishwyn)
573 Miller Way
Milton, Ontario
Welcome To This beautiful 4 Bedroom, 3 Bath Detached home located in the heart of Milton. This property features hardwood floor throughout the main floor and open concept family room. The kitchen features stainless steel appliances with Quartz Countertops. Living room features a walk out to a Balcony with exceptional views. (id:60626)
RE/MAX Gold Realty Inc.
88 Elliott Street
Brampton, Ontario
Mixed-Use Corner Property in Downtown BramptonAddress: 88 Elliott St, Brampton, ON Commercial/Retail with Residential Unit Description:Free-standing mixed-use building located in the high-visibility core of Downtown Brampton. This well-maintained property includes a ground-floor retail unit, currently tenanted by a long-standing convenience store, and a spacious 2-bedroom residential apartment on the second floor with a separate entrance.Property Highlights:Retail Unit: Street-level commercial space with stable tenant providing consistent rental incomeResidential Unit: Bright, updated 2-bedroom apartment above, ideal for tenant or live/work setupParking: On-site surface parking for 8 vehicles Location: Walk to Brampton GO, ZUM Transit, Algoma University, Queen Street amenities, Peel Memorial, YMCA, and more Zoning: Currently zoned commercial (id:60626)
RE/MAX All-Stars Realty Inc.
88 Elliott Street
Brampton, Ontario
Mixed-Use Corner Property in Downtown BramptonAddress: 88 Elliott St, Brampton, ON Type: Commercial/Retail with Residential Unit Free-standing mixed-use building located in the high-visibility core of Downtown Brampton. This well-maintained property includes a ground-floor retail unit, currently tenanted by a long-standing convenience store, and a spacious 2-bedroom residential apartment on the second floor with a separate entrance.Property Highlights:Retail Unit: Street-level commercial space with stable tenant providing consistent rental incomeResidential Unit: Bright, updated 2-bedroom apartment above, ideal for tenant or live/work setupParking: On-site surface parking for 8 vehiclesLocation: Walk to Brampton GO, ZUM Transit, Algoma University, Queen Street amenities, Peel Memorial, YMCA, and moreZoning: Currently zoned commercial (id:60626)
RE/MAX All-Stars Realty Inc.
72 Maclaren Street
Ottawa, Ontario
Welcome to 72 MacLaren, red brick Grande Dame reimagined into a luxury duplex in Ottawa's sought-after Golden Triangle steps from the Rideau Canal, Elgin Street, City Hall, the NAC, & the Corktown Footbridge to Sandy Hill. This is no ordinary income property. Extensively renovated & transformed into a striking blend of old-world Victorian charm & industrial edge, this showpiece residence has been elevated by a creative vision. Graced with high ceilings, exposed brick, custom walnut loft doors, Murano glass tiles, hardwood, tile, & marble flooring, the home offers luxurious finishes throughout, including top-of-the-line appliances, three fireplaces, & split A/C. Unit 1 (tenant-occupied): A spacious two-bedroom, two-bath unit featuring a gourmet kitchen, two gas fireplaces, a 4-piece bath, & a large bedroom with dressing area/office nook and 3-piece ensuite. A side door off the kitchen leads to a BBQ deck & large, south-facing terrace ideal for enjoyment. The backyard is a private urban oasis with tiered entertaining and lounge areas rarely found downtown. Unit 2 (Vacant): A stylish, freshly painted three-bedroom, two-bath, two-level apartment. Features include refinished hardwood floors, a gourmet kitchen, an open-concept living/dining area with gas fireplace, a 4-piece main bath, a 3-piece ensuite, and a flexible landing space perfect for a desk or reading nook. A private outdoor space. Additional highlights include soundproofing between units, interlock parking at the front, and laneway access at the rear. A unique opportunity for discerning buyers, whether owner-occupiers or investors own a luxurious, income-generating property in one of Ottawas most desirable neighbourhoods. Windows 2011 Insulated foam - entire home 2011 wiring both apartments 2011. Roof replaced 2019. (id:60626)
Royal LePage Team Realty
270 Young Street
Southgate, Ontario
Development Potential. 3.025 Acres Of Vacant Land In Dundalk. Potential For Development Of Single Detached Residential Or Multi Family Residential. Major Development In Dundalk With 800 New Homes Now Being Built. Zoned R2- H, R3-341- H And Ep. Inquire For More Information. (id:60626)
Royal LePage Rcr Realty
9890 Chase Road
Lake Country, British Columbia
This professionally renovated four bedroom, three bathroom split-level home is nestled on a private and expansive 3.5 acre lot in Lake Country. The open concept layout features a large kitchen with quartz countertops and top of the line stainless steel appliances, including a fridge, microwave, wine fridge, dishwasher, dual convection ovens, induction cooktop, and downdraft exhaust—perfect for cooking enthusiasts and entertainers alike. This home offers unparalleled bonus features, where the family room includes a custom-built entertainment unit with surround sound speakers, and the cooking and dining level of the home features ten foot sliding doors to the spacious deck with a private hot tub, expanding your entertainment options. The primary bedroom serves as a peaceful retreat, complete with a luxurious ensuite that includes dual sinks, a soaker tub, and a glass-encased shower with dual nozzle body spray and rain head. The property also includes a two car garage and a large shop outbuilding with recreational vehicle parking, providing ample space for vehicles, recreational toys, or even horses. This property offers a unique combination of luxury, functionality, and future potential. Whether you’re seeking a family home, a rural escape, or an investment, this Lake Country residence is a must-see. Schedule your private viewing today and explore all that this exceptional home has to offer. (id:60626)
Sotheby's International Realty Canada
1565 B Line
Arran-Elderslie, Ontario
Escape to Your Private Country Oasis just a few minutes away from Southampton's eclectic downtown core and its stellar sand beaches! Discover this stunning, newly renovated modern farmhouse on a paved road just minutes away from the shores of Lake Huron in picturesque Southampton. Situated on just under 4 acres, enjoy breathtaking views and ultimate privacy, surrounded by farmland protected from all future development. The main home with 3392 sq ft, including the walkout basement, features four bedrooms and a massive open-concept living room, kitchen, and dining area perfect for entertaining. The chef's kitchen boasts modern amenities and flows seamlessly, creating a bright, airy atmosphere. Outside, find a spacious barn with a large workshop and upstairs storage, plus several stalls. A new 34 x 23 foot double+ garage offers ample space for vehicles and projects. Adding to this unique property is the 180 year old original homestead a separate, 1,462 sq ft fully renovated two-storey log home with a kitchen, 4 piece bathroom, living room, TV room and two bedrooms heated with a wood stove. This versatile space is ideal for guests, extended family, or a lucrative AirBnB. Lovely Perennial gardens, mature apple, pear, and cherry trees, and a small pond full of turtles, frogs, and visiting Great Blue Herons, ducks and cranes. Lots of space to grow your own food. This property offers a rare blend of modern luxury, rural tranquility, and incredible versatility. Whether you seek a peaceful family home, hobby farm, or income-generating investment, this property presents unparalleled possibilities. Don't miss your chance to experience this slice of paradise! Be sure to click on the "VIRTUAL TOUR" or "MULTIMEDIA" button for Video, floor plans, etc! (id:60626)
Royal LePage D C Johnston Realty

