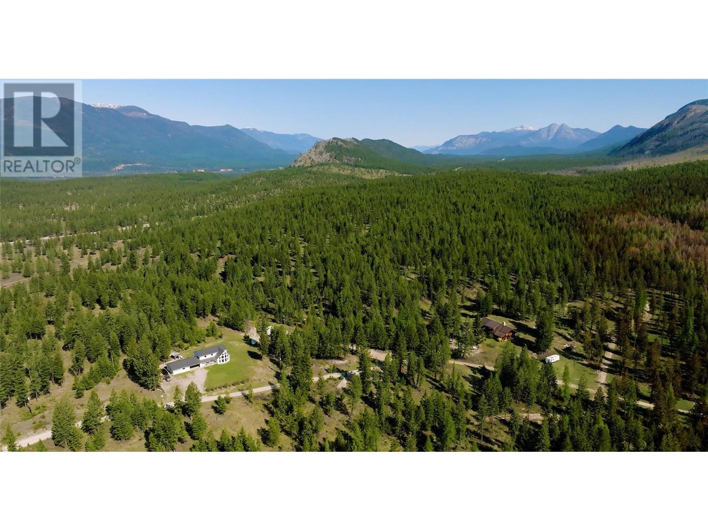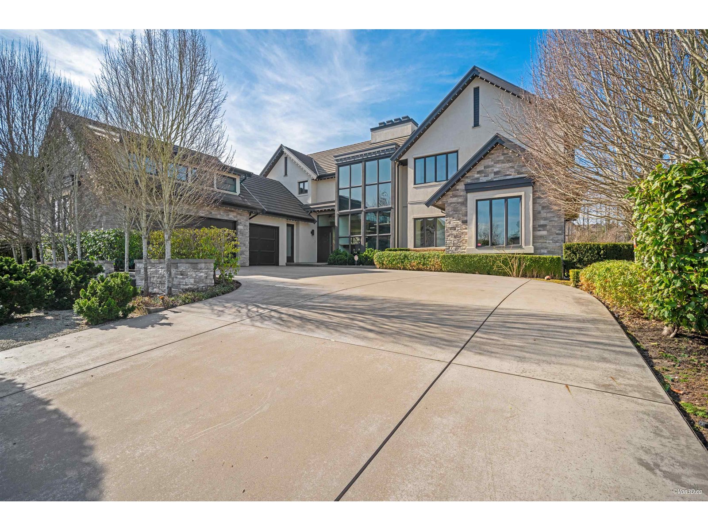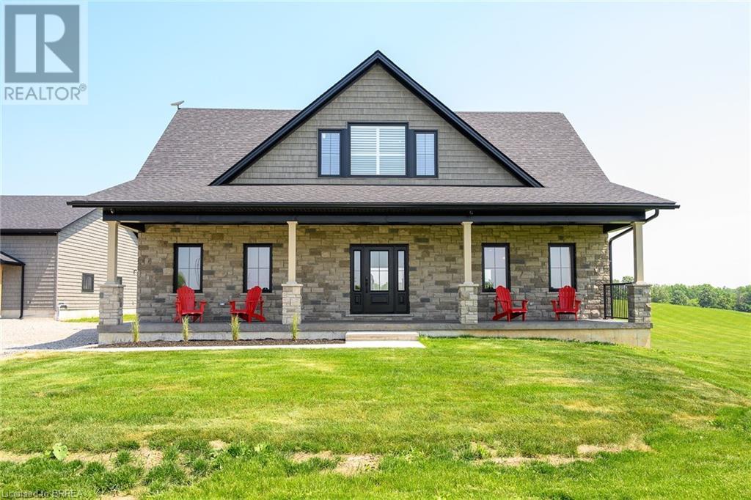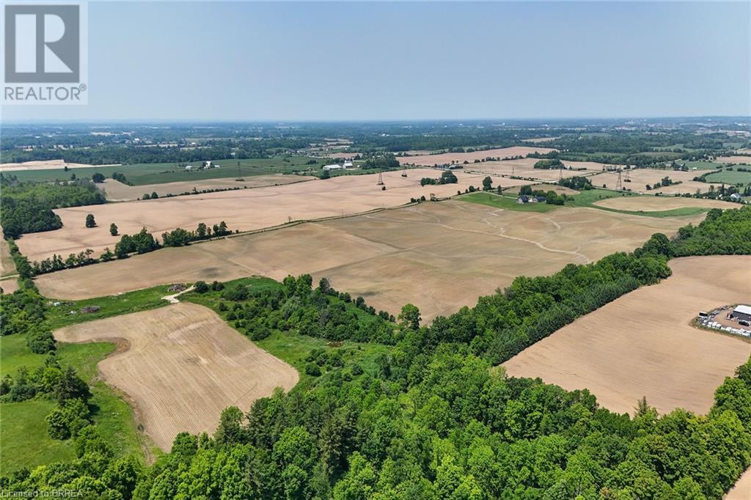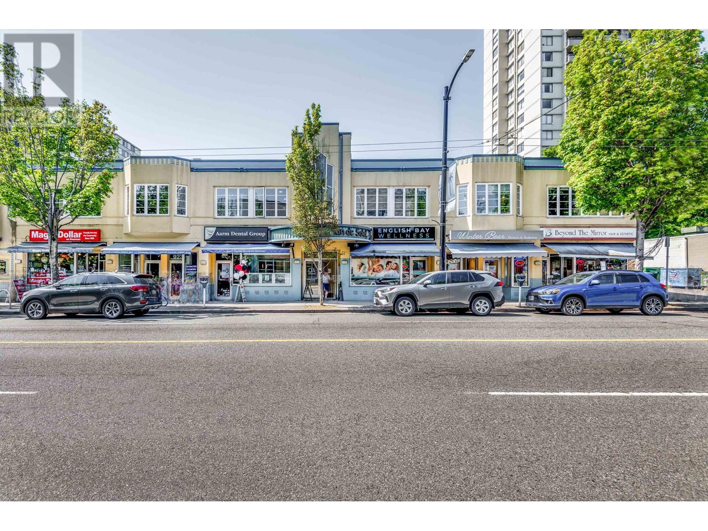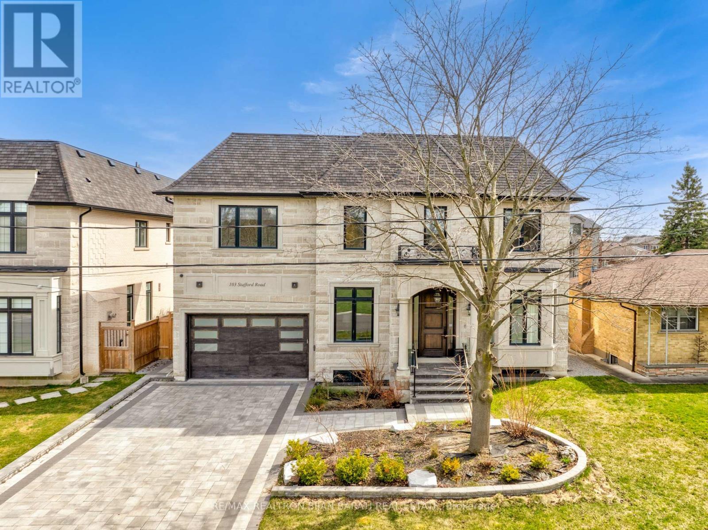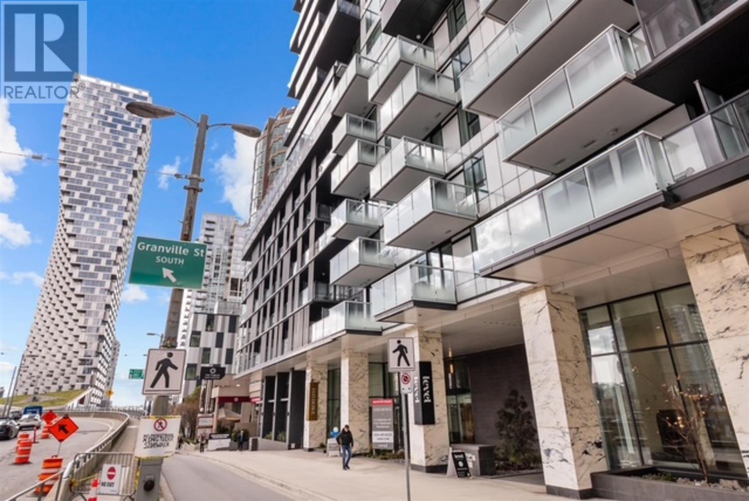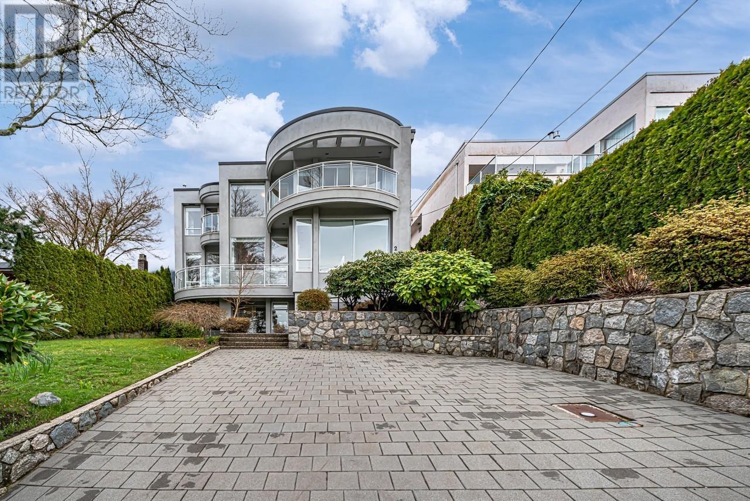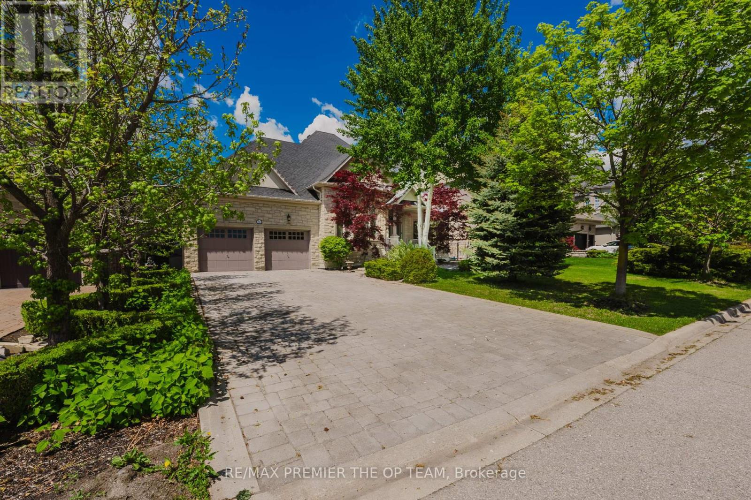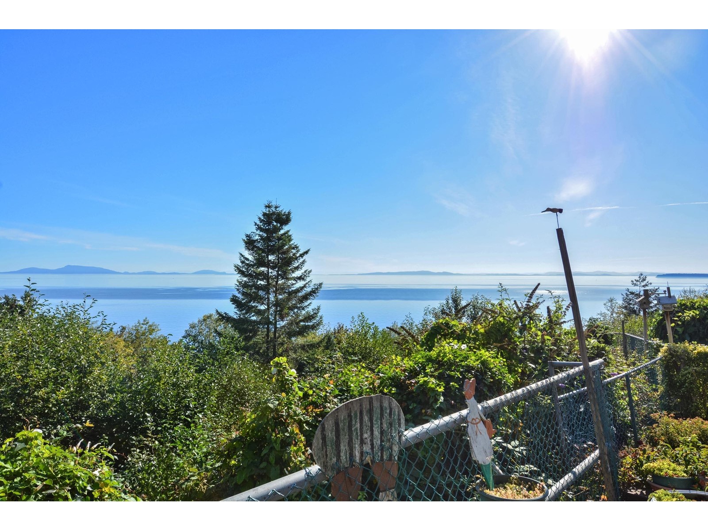3200 Highway 93/95 Highway
Canal Flats, British Columbia
A full square mile in BC’s East Kootenay combining timber, rangeland, and rolling terrain with internal trails and elevated ridges. Conservation land borders the west, and crown land to the east and south offers long-term privacy and views. Family-owned since 1952, the land blends forest, clearings, and a lookout on the north boundary. Great for ranching, hunting, or recreation. A level area with older barns and a well has livestock or equestrian potential. Approx. 50 acres were logged post-wildfire, over 20,000m3 of timber remain. Fire guards in place. Two homes: the main is a custom log home with vaulted ceilings, stone fireplace, and wood finishes. Both have updated metal roofs; log home exterior recently refinished. Heated by electric furnace and wood boiler, plus wired for generator backup (furnace, lights, freezers). Two wells supply both homes via shared well house with pressure tanks and filtration. Second home has new furnace and 3-car garage. A hand-dug well in the barn area is plumbed to hydrants (pump needed); septic field is in place. Previously used as an RV site. 1,280 sq ft. steel shop with 14’ door and underground power. Accessed via gated road off Hwy 93/95 (access permit in place). Zoned A-1 with subdivision potential into 8-hectare lots. Living Room = 16' x 24"" Loft Bedroom = 18' x24' 8' x 10' Wall in Closet. Upstairs has vanity, toilet and walk in closet. Main Floor has tub, shower, vanity and toilet. Basement has shower, vanity, and toilet. (id:60626)
Landquest Realty Corp. (Interior)
3389 164a Street
Surrey, British Columbia
Located in Morgan Creek, this modern Cape Cod home blends luxury with nature, surrounded by greenspace, a golf course, and mountain views. Designed by Norm Friesen and built by M.E.C. Urban Developments, with interiors by Done to the Nines, this 6,129 sq. ft. custom home offers 6 beds and premium finishes, including hardwood, quartz, stone, and stucco. Features include soaring ceilings, a floating staircase, a great room, a main-floor primary suite, a wet bar, and a triple garage. The professionally landscaped yard boasts multi-tiered decks, patios, and lounging areas, backing onto tranquil Wills Brook with a sunlit western backyard. Ideally located near Morgan Creek Elementary and Grandview Heights Secondary. (id:60626)
RE/MAX Crest Realty
290 Mulligan Road
Caledonia, Ontario
Discover this spectacular custom-built Craftsman-style retreat (2023/2024) at 290 Mulligan road, offering almost 4000 sq ft of thoughtfully designed space on a sprawling 100acre parcel. Featuring 5 bedrooms, 4 bathrooms, and 9' ceilings. This home blends roominess and elegance. The stone-accented exterior and expansive wraparound porch invite you to take in sweeping rural vistas, mature trees, and a serene pond. Inside, a custom kitchen showcases white oak engineered flooring and premium finishes throughout. A heated, insulated detached shop/garage with two oversized bay doors provides exceptional workspace and storage for vehicles, hobbies, or equipment. Ideal for outdoor recreation, or simply savoring country tranquility, this turnkey estate offers charm, quality, functionality, and total privacy. Don’t miss the opportunity to own this rare modern country escape! (id:60626)
Century 21 Heritage House Ltd
290 Mulligan Road
Caledonia, Ontario
Discover this spectacular custom-built Craftsman-style retreat (2023/2024) at 290 Mulligan road, offering almost 4000 sq ft of thoughtfully designed space on a sprawling 100-acre private parcel (75 acres workable could be increased to over 85). Featuring 5 bedrooms, 4 bathrooms, and 9' ceilings. This home blends roominess and elegance. The stone-accented exterior and expansive wraparound porch invite you to take in sweeping rural vistas, mature trees, and a serene pond. Inside, a custom kitchen showcases white oak engineered flooring and premium finishes throughout. A heated, insulated detached shop/garage with two oversized bay doors provides exceptional workspace and storage for vehicles, hobbies, or equipment. Ideal for hobby farming, outdoor recreation, or simply savoring country tranquility, this turnkey estate offers charm, quality, functionality, and total privacy. Don’t miss the opportunity to own this rare modern country escape! (id:60626)
Century 21 Heritage House Ltd
210 911 Denman Street
Vancouver, British Columbia
Unique Opportunity: Prime Retail Space "FOR SAlE" at 210 - 911 Denman Street in Vancouver West. Discover an exceptional opportunity to acquire a 2,906 square foot second-floor strata retail unit in a historic landmark building, formerly the Bay Theatre. This prime location offers remarkable visibility to both vehicle and pedestrian traffic year-round, making it a coveted spot in the heart of Downtown Vancouver. Situated near the bustling intersections of English Bay, Robson Street, Davie Street and Stanley Park, this space benefits from a diverse and vibrant community, surrounded by an array of cultural amenities. The unit boasts large bay windows, abundant natural light, elevator access, and excellent signage opportunities, enhancing your business's visibility and appeal. With high foot traffic and proximity to popular tourist attractions, this high-end retail space is a rare find in one of Vancouver's busiest areas. Don't miss your chance to establish a presence in this thriving environment! (id:60626)
RE/MAX Performance Realty
6616 Parkdale Drive
Burnaby, British Columbia
Prestige Neigbour of Parkcrest in North Burnaby! The property built on 2016 that sits at quiet inner street North/South facing, 1 owner only well kept still like brand new; big lot of 60x140=8400sqft with 3 story finishing of over 4700sqft indoor size. Wide entrance with high ceilings, big windows with lots of natural lights, gourmet kitchen with ss appliances, very spacious layout of living room & family room offer lots of space for family gathering. Radiant heat, HRV, beautiful swimming pool & hot tub, air conditioning, lots of good features. 4 beds upstairs with a big balcony offering beautiful greenbelt & city view; legal 2 beds basement is a good help as mortgage helper. This house cannot miss! Will go fast! (id:60626)
RE/MAX Crest Realty
103 Stafford Road
Toronto, Ontario
Experience Total Harmony In This Masterfully Built Contemporary Custom Home with Countless Interior Design Innovations On A Wide Prime Southern Lot! Over 6,500 Sq.Ft of Living Space (4,720 Sq.Ft in Main & 2nd Flr) + 1,850 S.F (Professional Finished Heated Floor, Walk-Out Basement)! Functionally Laid-Out: 5+2 Bedrooms,7 Washrooms with An Exciting Architectural Plan! Beautifully Situated on A Wide Lot In Front of Green Space of Stafford Park, *Country Living in the City*! This Home Features: Soaring Ceiling Height:10'(Main Flr),10.5'(2nd Flr)! Modern Millwork with Fantastic Designer Accents! Coffered/Dropped Ceiling with Layers of Light C/Moulding, Large Windows& Lots of Natural Light, Marble/Porcelain/Wide Hardwood Flooring Throughout! Square Cut Led Potlights, Natural Limestone/Precast Facade with Brick on Sides&Back! Fireplaces with Natural Stone Mantel! Large Hallway Including Designer Modern Niches, Double Guest Closet, and Huge Castle Style Double Skylight above (28 Feet Height) and A Wide Oak Staircase W/Glass Railing, Night Lights and Impressive Panelled Wall! Modern Library! Mud Room & Side Entrance. Chef Inspired Kitchen & Pantry with Granite Counter Tops & Backsplash, and State-Of-The-Art Appliances. Master Bedroom Includes Large 6-Pc Heated Floor Ensuite & Boudoir Walk-In Closet! Large Family Room and Breakfast Area Walk-Out to Family Size Deck, Large Patio, and Fully Fenced Backyard, Brand New Quality Interlock in Front, Back and Side! Beautifully Landscaped with Wrap Around Flower Boxes! Professional Finished Heated Floor, Walk-Out Basement Includes Rec room, Great Room with Wetbar & Fireplace, Gym with Glass Walls, 2 Full Bath, and 2 Bedrooms which can be used as a Home Theater and Nanny's Quarter. No Sidewalk in Front! (id:60626)
RE/MAX Realtron Bijan Barati Real Estate
1 Ernie Amsler Court
Markham, Ontario
Kylemore 70' frontage Custom Series with 3 cars tandem garage. Cul-de-sac jewel in Prestigious West Village Angus Glen Community. Award winning landscape. Excellent school district: Pierre Elliott Trudeau HS and Buttonville PS. Over 6500sf of luxury finished living, Ground Floor 2176 sf + Second Floor 2325 sf + Professional finished basement with temperature controlled built-in wine cellar, Japanese style tea room, Ganbanyoku beds room and built-in home theatre. Premium finishes throughout, 20 ceiling in Family Room,10' main, 9' 2nd and basement ceilings, upgraded Double Entry Door, Custom open concept kitchen with Wolf Dual Fuel Range, B/I Miele Refrigerator, Miele Microwave oven, Miele Dishwasher and Vent-A-Hood range hood. Stunning 4 bedrooms each with walk-in closet and ensuite. Steps to community Centre; Easy access to HWY 404, shopping areas, restaurants, and more. (id:60626)
First Class Realty Inc.
2501 1335 Howe Street
Vancouver, British Columbia
Situated in Vancouver's coveted Beach District. A residence that stands indisputable in quality, design, setting a new std for upscale urban living. Spacious, practical, intuitive floor plan that maximizes both comfort & utility. Expansive living areas flow effortlessly, providing an ideal seting for relaxation & entertainment. Floor-to-ceiling windows invite abundant natural light, offering captivating English Bay, False Creek, mountain & city view. A/C, smart-home system, automated lighting, built-in speakers & motorized blinds. Premium appliance package with Sub-Zero, Wolf & Asko, double stainless sink with Dombracht polish chrome faucet, wine fridge integrated into a gorgeous oversized marble island. Amenities include outdoor pool, hot tub, gym, sauna, 24 hr concierge. (id:60626)
Royal LePage Westside
2135 Lawson Avenue
West Vancouver, British Columbia
Completely Renovated 2019-2020 well maintained Ocean View Property!! A charming, modern home offering a cozy yet contemporary living experience, nestled in a picturesque setting with nice Ocean and city views. Boasting an open-concept layout that effortlessly flows from the living room to the dining area and kitchen. Large windows flood the space with natural light, providing an inviting atmosphere and framing breathtaking vistas of the city skyline. Outside, a well-manicured garden and patio area provided with a private yard. Only Few minutes driving distance to Sentinel, Collingwood, Mulgrave schools, And Cypress Mountain, Park Royal Shopping mall, Dundrave Village (id:60626)
Sutton Group - 1st West Realty
56 Park Ridge Drive
Vaughan, Ontario
Stunning Custom-Built Bungalow in Kleinburg! Just under 3000 sq ft of metifculously designed living space, ideally situated fronting a tranquil park and pond. The main level showcases cathedral dome ceilings, hardwood floors, and a gas fireplace in the family room. The maple kitchen with a center island opens to a backayrd oasis featuring an interlocked patio, gazebo, and a year-round heated cabana, all surrounding a large in-ground fiberglass pool. The fully landscaped garden and privacy trees create a serene, private retreat. The lower level offers a separate entrance, industrial-grade kitchen, laminate flooring, a fireplace in the rec room, a deciated office, and a spacious bedroom perfect for multi-generational living or rental income. Includes pool service and landscaping. Some furnishings are negotiable perfect blend of luxury and comfort in one of Vaughan's most prestigious communities. (id:60626)
RE/MAX Premier The Op Team
12816 13 Avenue
Surrey, British Columbia
Ocean Park Bluff Lot. Panoramic Unobstructed 180 Degree Ocean View Building Lot. 14,135 sq. ft., 97.54 ft. frontage x 162.46 ft. depth. 2025: R-3 City Zoning - Allows possible secondary suite, coach house or possible 2 to 6 duplex. 2017 Topographic Tree Survey and 2017 Preliminary Geotechnical Slope Assessment, on file. Buildings of no value. Enjoy beautiful sunsets, lights of Blaine, Semiahmoo Resort, Tsawwassen and the Gulf Islands. Located on a quiet street, in the south/west corner of Ocean Park, steps to beach access, Kwomais Point Park and Ocean View Look Out Point, 1001 Steps, Fun Fun Park, Ocean Park Shopping Center, and within blocks of Laronde Ecole, Ray Shepherd Elementary, and Elgin Secondary Schools. (id:60626)
Homelife Benchmark Realty Corp.

