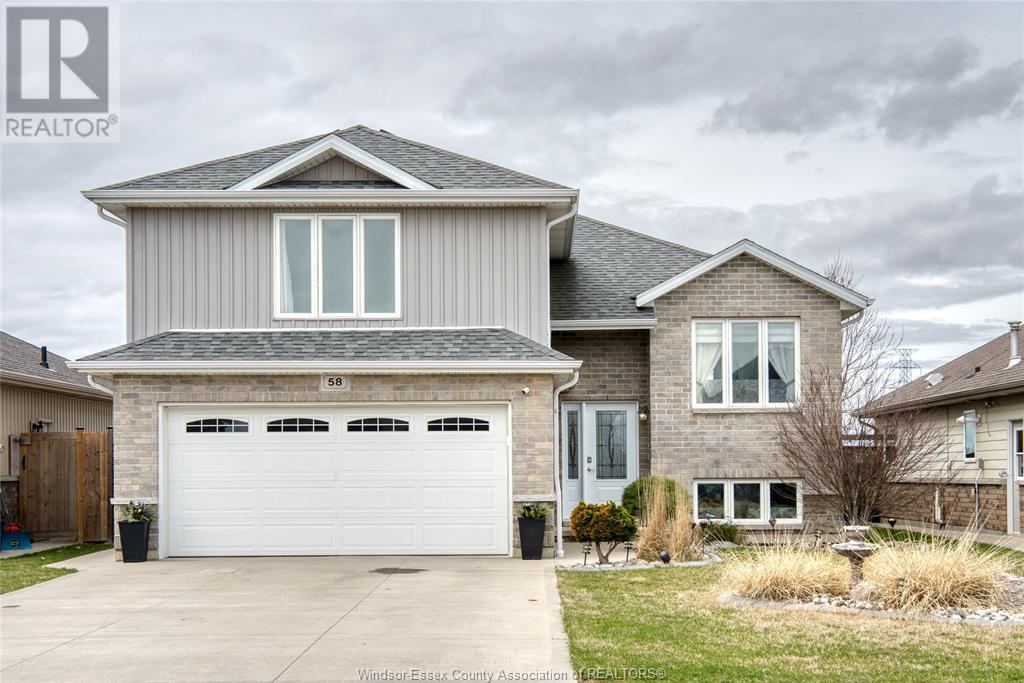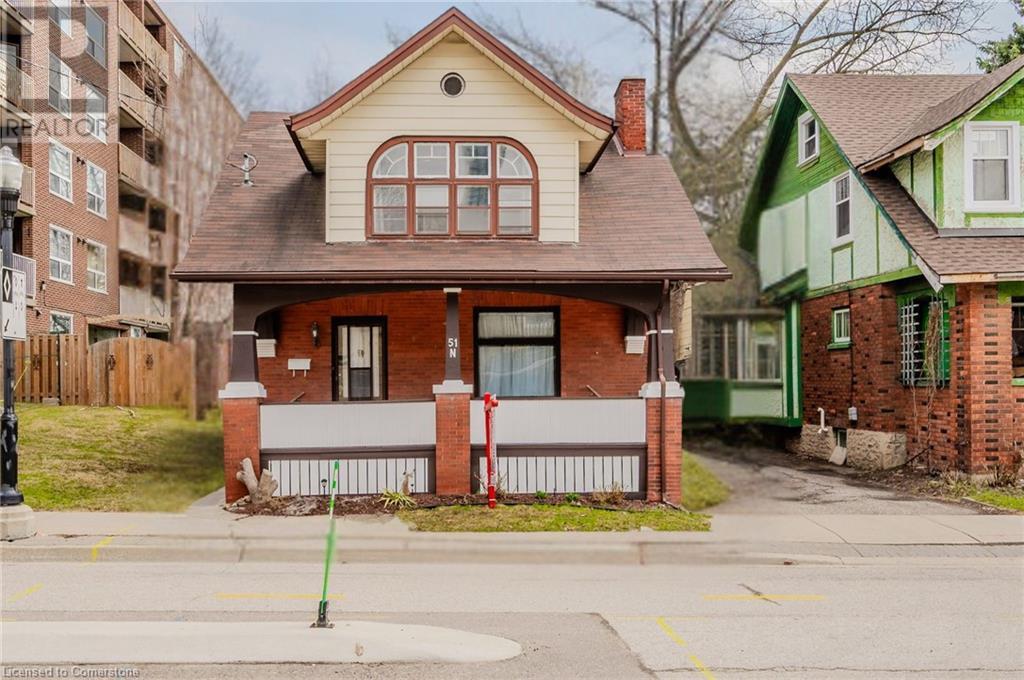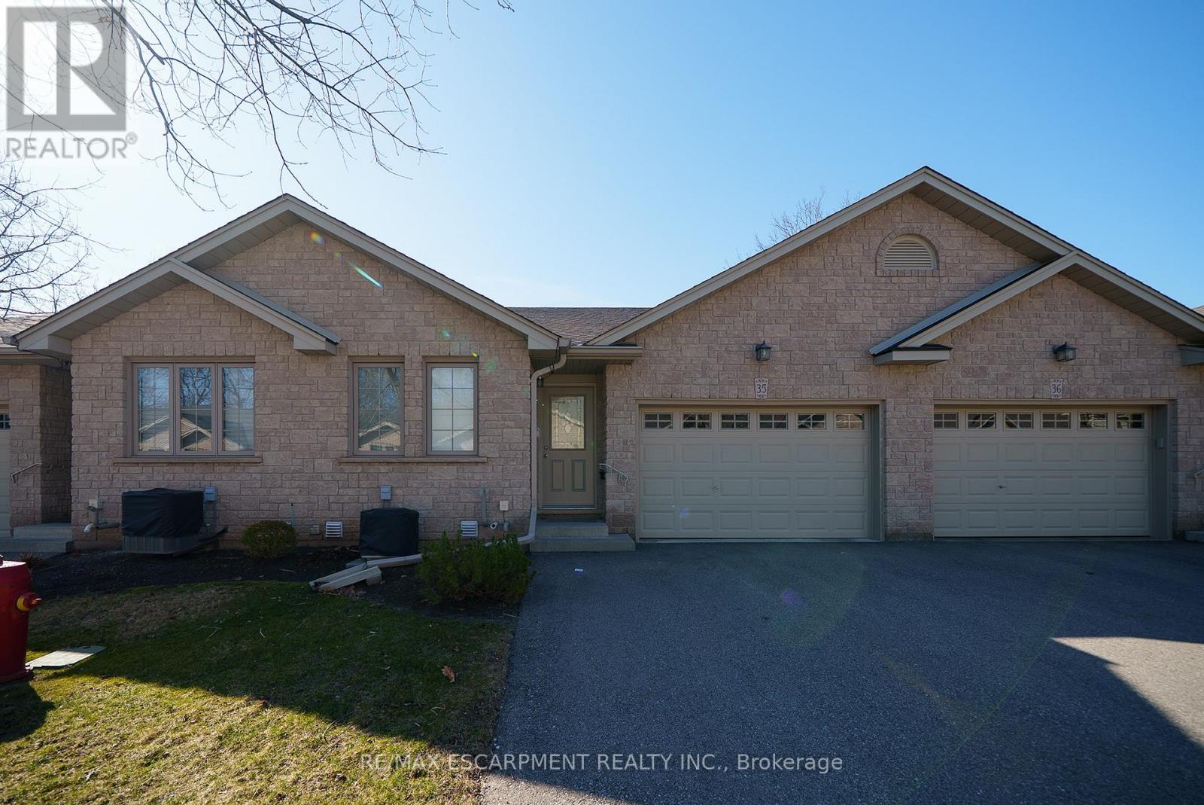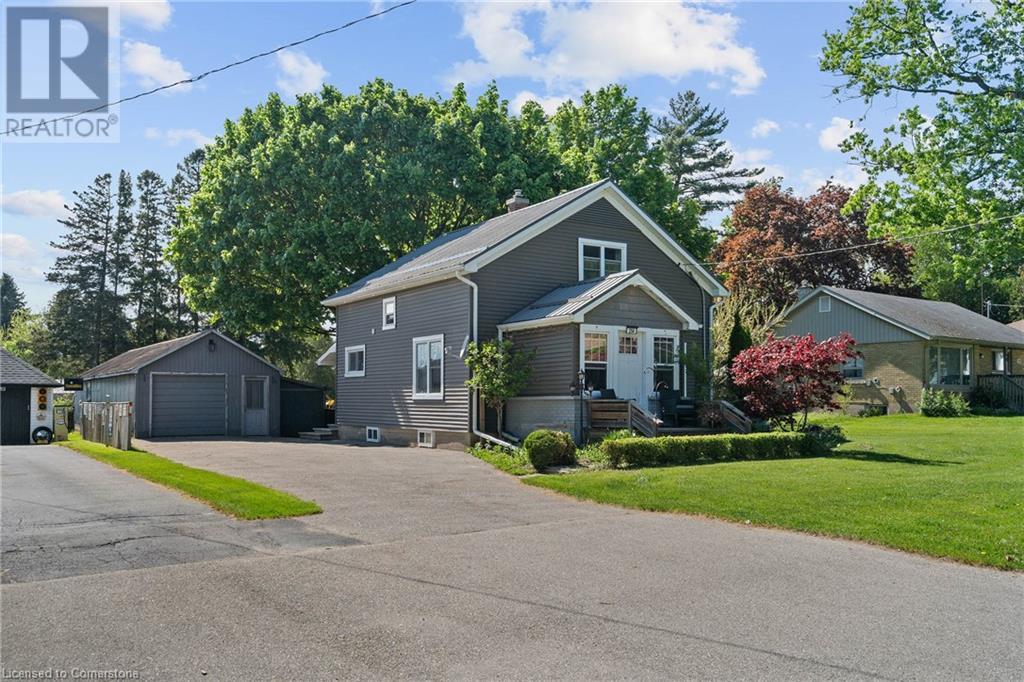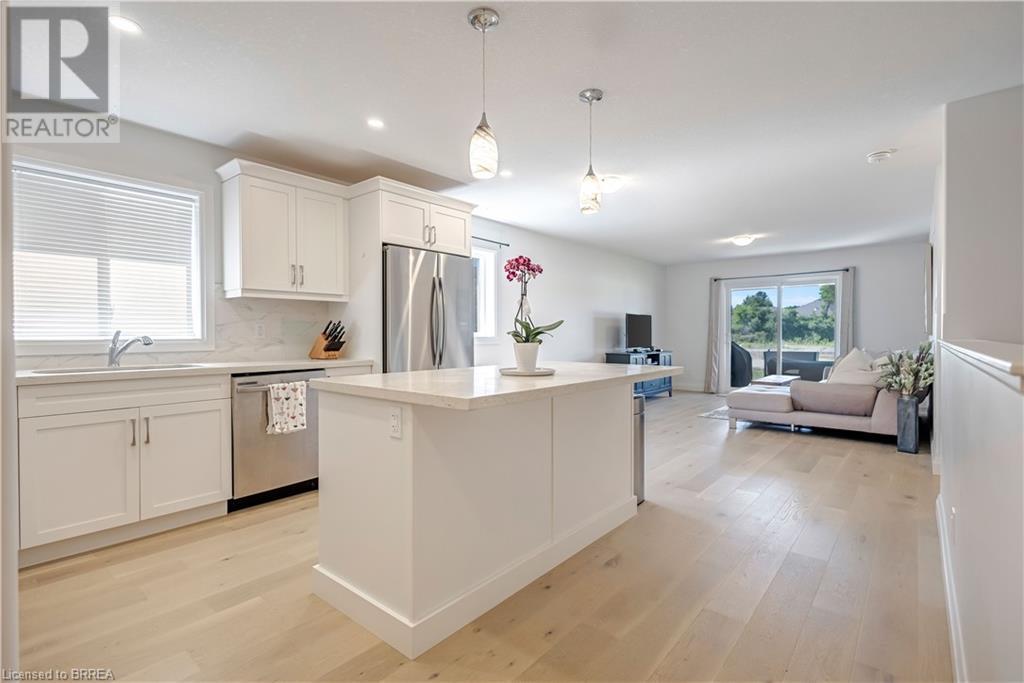539 Ranchview Place Nw
Calgary, Alberta
This FANTASTIC home in sought-after Ranchlands is located on a large CORNER lot! Complete with a FENCED yard and an OVERSIZED HEATED DOUBLE ATTACHED GARAGE with 240V and RV parking. The large CORNER lot offers plenty of parking.Freshly painted throughout with NEW CARPET and VINYL PLANK upstairs. The main floor features an OPEN LAYOUT and lots of WINDOWS allowing for plenty of NATURAL LIGHT to flow through. The SPACIOUS KITCHEN comes with STAINLESS STEEL APPLIANCES, an ISLAND, and plenty of CABINETS with SOFT-CLOSE mechanisms, ample COUNTER SPACE, and an ADJACENT DINING AREA. PATIO DOORS lead to your DECK and MASSIVE BACKYARD. The LARGE LIVING ROOM will accommodate plenty of furniture. There is also a MAIN FLOOR BATHROOM.Upstairs, there are 3 BEDROOMS including a LARGE PRIMARY and a FULL BATHROOM. The BASEMENT is FINISHED with a LARGE LIVING ROOM, an ADDITIONAL BEDROOM/DEN, and AMPLE STORAGE.NEW ROOF in 2023 and HOT WATER TANK in 2021. Excellent location on a QUIET STREET close to PARKS, SCHOOLS, SHOPPING, and with EASY ACCESS to major ROADWAYS. (id:60626)
RE/MAX House Of Real Estate
9 Centre Street
Norwich, Ontario
A mature treed private lot located on a quiet street in Norwich hosts this beautifully maintained 3 bedroom, 1.5 bathroom home with a detached garage .Neat and tidy home features an updated kitchen including appliances, a spacious main floor living room with lots of natural light, 2 main floor bedrooms, an oversized 2nd floor bedroom with built-in storage, 2 updated bathrooms and a finished basement! This home is built on a large lot measuring 80' x 138' with plenty of privacy, there is a detached garage with an updated carriage style door, a paved double wide driveway, a firepit area. Updates include new roof in 2022, vinyl windows throughout, central vac 2022, fridge, stove, dishwasher, washer, dryer, water softener and all window coverings. (id:60626)
RE/MAX A-B Realty Ltd Brokerage
336, 102 Scenic Drive N
Lethbridge, Alberta
This highly coveted corner unit is complimented by one of the nicest southwest River Valley and High-Level Bridge views available from the 102 Scenic Drive complex. The wrap-around balcony measures over 450 sq ft and offers 3 sliding patio door entry points. Combining this with large windows and an open floor plan, your views can be enjoyed from inside and out, every day! The design of this 2 bedroom, 2 bathroom unit offers an abundance of functionality and comfort. The seamless connection of the kitchen, dining space and living room make hosting guests a breeze as well. Additional interior features include elevated ceilings, quartz counter tops, Fulgor Milano built-in appliances, spacious Primary bedroom with dual sinks, California shower and walk-in closet, a 2nd bedroom for guests or office space, and a walk-in laundry room. There is also a natural gas connection on the balcony for your BBQ. The amenities within the building are truly exceptional and offer something for everyone. Courtyard and interior Lounge areas, Theatre room, Fitness rooms, Wine room, Golf simulator, Sunroom/Garden area, Conference room, Workshop, Car Wash Bay, and future Swimming pool/Spa in the plans for the next building. Pets are allowed but please verify certain restrictions. Condominium fees are $572.16/m and include electricity, heat, water, sewer, garbage collection and Professional management. An additional parking stall can be rented for $195/month based on availability. (id:60626)
Royal LePage South Country - Lethbridge
58 Homesteads
Tilbury, Ontario
This beautifully designed raised ranch is located in a family-friendly neighborhood, close to schools, parks, and shopping. The open-concept main floor features a spacious kitchen, dining, and living area, along with three generous bedrooms. The primary suite includes a private bonus room, a luxurious ensuite bathroom, and his-and-hers closets, creating the perfect retreat. A patio door off the kitchen leads to a covered patio, providing the perfect space for outdoor dining and relaxation. The fully finished basement adds even more space, featuring a fourth bedroom, a full bathroom, and a cozy living area—ideal for guests or extended family. With plenty of space for a growing family, this home is designed for comfort and convenience. Don’t miss out on this fantastic opportunity—schedule your showing today. (id:60626)
Exp Realty
51 Cedar Street N
Kitchener, Ontario
Welcome to 51 Cedar Street North—an enchanting Craftsman-style home where 20th-century charm meets thoughtful MODERN UPDATES. Nestled in a prime Downtown Kitchener location just a short stroll to the Kitchener Market, this well-maintained gem showcases ORIGINAL WOODWORK, and solid oak features throughout. Step onto the inviting large front porch, and enter through the spacious foyer featuring updated vinyl flooring that continues into the kitchen and main floor bathroom. The solid oak kitchen blends warmth and durability, complementing the home’s vintage appeal. The living and dining rooms boast rich hardwood floors, soaring 13-FOOT CEILINGS, and can be separated by solid wood pocket doors—a rare and beautiful feature. Cozy up by the GAS FIREPLACE with its original decorative brick surround, and entertain in the formal dining room beneath a classic ceiling medallion that nods to the home’s heritage. The main floor also offers a full 3-piece bathroom, complete with a CHARMING CLAWFOOT TUB, plus a bedroom or den. Upstairs, you'll find three more spacious bedrooms, each offering a walk-in closet, plus a RENOVATED 3-PIECE BATHROOM with tasteful finishes. Additional updates include: New electrical panel (2020), Attic insulation upgraded to R-60 (2018), Ductless A/C added upstairs (2020), Furnace & A/C (2018), Water softener (2021), Roof (2009/2010) with transferable warranty, New exterior sensor lights. Zoned to allow for a variety of uses—including duplex dwelling, lodging house, home business, and more—this property offers incredible versatility. With its proximity to the courthouse and vibrant downtown core, it’s an ideal location for a professional office, such as a law practice. Whether you're envisioning a character-filled residence, an investment opportunity, or a unique live/work setup, 51 Cedar Street North is the one. Book your private showing today and experience its unique blend of character and convenience. (id:60626)
Royal LePage Wolle Realty
77 Blackfriars Street
London, Ontario
Attention investors! Excellent, turn-key, cash-flowing, licensed rental property with 2 self-contained units. The upper unit consists of the Main Floor and 2nd Floor. It includes 4 spacious bedrooms, 2 bathrooms (one 4-piece & one 3-piece), a large living room, and functional kitchen. The basement unit includes 1 bedroom, one 4-piece bathroom, a cozy living room, and large eat-in kitchen. Both units have been updated, are carpet-free, have lots of natural light, and their own private laundry. Outside, there's parking for 3 cars. Ideal location, close to parks, shopping, transit, entertainment, and Western University. Currently rented for $4,412/month inclusive of utilities. (id:62611)
Rock Star Real Estate Inc.
35 - 35 Stratford Terrace
Brantford, Ontario
Welcome to 35 - 35 Stratford Terrace, a spotless all-brick end-unit condo tucked away on a quiet cul-de-sac in the mature and highly sought-after Hillcrest neighbourhood of West Brant. Enjoy maintenance-free living in this spacious 2+1 bedroom, 2 full bathroom bungalow offering 1,200 sq ft above grade plus an additional 652 sq ft of finished living space below. This beautifully maintained home features an open-concept main floor with vaulted ceilings, California shutters throughout, and a 1.5-car garage with inside entry. At the front of the home, a bright bedroom offers flexibility for guests or office space. The kitchen boasts ample cabinetry, generous counter space, and a built-in dishwasher. The living and dining area flows seamlessly under the vaulted ceiling, with double doors leading to a private back deck equipped with a motorized awningperfect for enjoying your morning coffee or unwinding in the evening. The primary bedroom includes a large closet and easy access to a spacious 3-piece bathroom featuring a walk-in shower with a built-in seat and glass enclosure. A dedicated laundry room with garage access completes the main floor. Downstairs, the finished basement provides an expansive recreation room ideal for entertaining, a third bedroom with a walk-in closet, a second full 3-piece bathroom, and a utility room offering additional storage. Additional features include: Updated furnace (2023), Owned water softener, Central vacuum system with attachments, Reverse osmosis water filtration system, Heat Recovery Ventilator (HRV). Set against a backdrop of tranquil, wooded surroundings, this home offers the perfect blend of serenity, convenience, and charm. Say goodbye to lawn care and snow removal and hello to a low-maintenance lifestyle with all the comforts of home. This West Brant beauty wont last long! (id:60626)
RE/MAX Escarpment Realty Inc.
35 Stratford Terrace Unit# 35
Brantford, Ontario
Welcome to 35 - 35 Stratford Terrace, a spotless all-brick end-unit condo tucked away on a quiet cul-de-sac in the mature and highly sought-after Hillcrest neighbourhood of West Brant. Enjoy maintenance-free living in this spacious 2+1 bedroom, 2 full bathroom bungalow offering 1,200 sq ft above grade plus an additional 652 sq ft of finished living space below. This beautifully maintained home features an open-concept main floor with vaulted ceilings, California shutters throughout, and a 1.5-car garage with inside entry. At the front of the home, a bright bedroom offers flexibility for guests or office space. The kitchen boasts ample cabinetry, generous counter space, and a built-in dishwasher. The living and dining area flows seamlessly under the vaulted ceiling, with double doors leading to a private back deck equipped with a motorized awning—perfect for enjoying your morning coffee or unwinding in the evening. The primary bedroom includes a large closet and easy access to a spacious 3-piece bathroom featuring a walk-in shower with a built-in seat and glass enclosure. A dedicated laundry room with garage access completes the main floor. Downstairs, the finished basement provides an expansive recreation room ideal for entertaining, a third bedroom with a walk-in closet, a second full 3-piece bathroom, and a utility room offering additional storage. Additional features include: Updated furnace (2023), Owned water softener, Central vacuum system with attachments, Reverse osmosis water filtration system, Heat Recovery Ventilator (HRV). Set against a backdrop of tranquil, wooded surroundings, this home offers the perfect blend of serenity, convenience, and charm. Say goodbye to lawn care and snow removal and hello to a low-maintenance lifestyle with all the comforts of home. This West Brant beauty won’t last long! (id:60626)
RE/MAX Escarpment Realty Inc.
254 St James Street S
Waterford, Ontario
Welcome to 254 St. James Street South, Waterford! This beautifully updated 3-bedroom, 2-bathroom home sits on a generous oversized lot, offering plenty of space inside and out. Just off the inviting living room, the spacious primary suite includes a private 3-piece ensuite for your comfort. The main floor also features a modern kitchen and dining area—perfect for everyday living and entertaining. Upstairs, you’ll find two large bedrooms, each with walk-in closets, and a full 4-piece bathroom. Step outside to a sprawling backyard, ideal for gatherings and summer fun, complete with a 15x30 above-ground pool. Plus, the impressive 700 sq ft heated garage with hydro is perfect for a workshop, storage, or parking your toys. This home truly has it all—come see it for yourself! (id:60626)
RE/MAX Escarpment Realty Inc.
21 Norfolk Street
Norwich, Ontario
Welcome to this serene and spacious home tucked away on a quiet cul-de-sac in the charming Village of Otterville. Backing onto a tranquil creek and surrounded by mature trees, this property offers privacy and natural beauty. The fully fenced backyard is perfect for families and outdoor enjoyment, while the detached garage and workshop, along with a 6-car driveway, provide ample space for vehicles and hobbies. Inside, the main floor features a bright living room, a generous family room with a cozy natural gas fireplace, main floor laundry, two bathrooms, and the primary bedroom. Upstairs, you'll find two additional bedrooms. The unfinished basement includes a large open space ready for your personal touch. With recent updates including windows and doors (2025) and a roof (2018), this is a wonderful place to call home and raise a family. (id:60626)
Exp Realty
15 Peachleaf Lane
Waterford, Ontario
Welcome to Waterford’s Cedar Park II – where modern design meets small-town charm! This almost-new, executive semi-detached bungalow offers true main floor living with thoughtful details that make everyday life easy and comfortable. Featuring 2 spacious bedrooms and 2 full bathrooms, this layout is perfect for down-sizers, retirees, or anyone seeking a low-maintenance lifestyle without compromising on style. The open-concept living space includes a bright white kitchen with quartz countertops, luxury hardwood flooring, and 9-foot ceilings throughout. The primary suite overlooks the peaceful backyard and features dual his and hers walk-through closets leading to a spa-inspired ensuite. The second bathroom includes a walk-in shower for added accessibility and convenience. Enjoy main floor laundry, direct garage access, and a seamless, step-free flow throughout the home. Whether you're sipping your morning coffee on the front porch or relaxing on your covered back deck, this quiet neighbourhood is the perfect setting. Additional perks include an attached 1-car garage and parking for 1–2 more vehicles in the driveway. Located close to trails, schools, shopping, and all local amenities — this home is a must-see! Don’t miss your opportunity to own this beautiful, move-in ready bungalow! (id:60626)
RE/MAX Twin City Realty Inc.
22 Sprucehill Drive
Brantford, Ontario
Welcome to 22 Sprucehill Drive in Brantford - a beautifully maintained three level backsplit that has been lovingly cared for by the same owners for nearly 50 years. This 1,438 sq ft home has 3 bedrooms, 1 bathroom and boasts a tidy curb appeal with its brick & stone exterior, poured concrete driveway, attached single car garage and lifetime metal roof. The main floor includes a large living room, dining area, and kitchen with solid oak cabinetry, ample counter space, a gas range, and built-in dishwasher. The main floor has a door that accesses the rear yard. The upper level has 3 bedrooms and a 4-piece bathroom with a tub/shower combo. The finished basement has a large recreation room, a laundry room and a utility room. The fully fenced backyard includes a poured concrete patio, natural gas BBQ line, and a large, private green space. Additional features include a newer furnace (2019) and newer windows. Located in the quiet, family-friendly neighbourhood of Brier Park, just minutes from great schools, restaurants, and groceries. (id:60626)
RE/MAX Escarpment Realty Inc.




