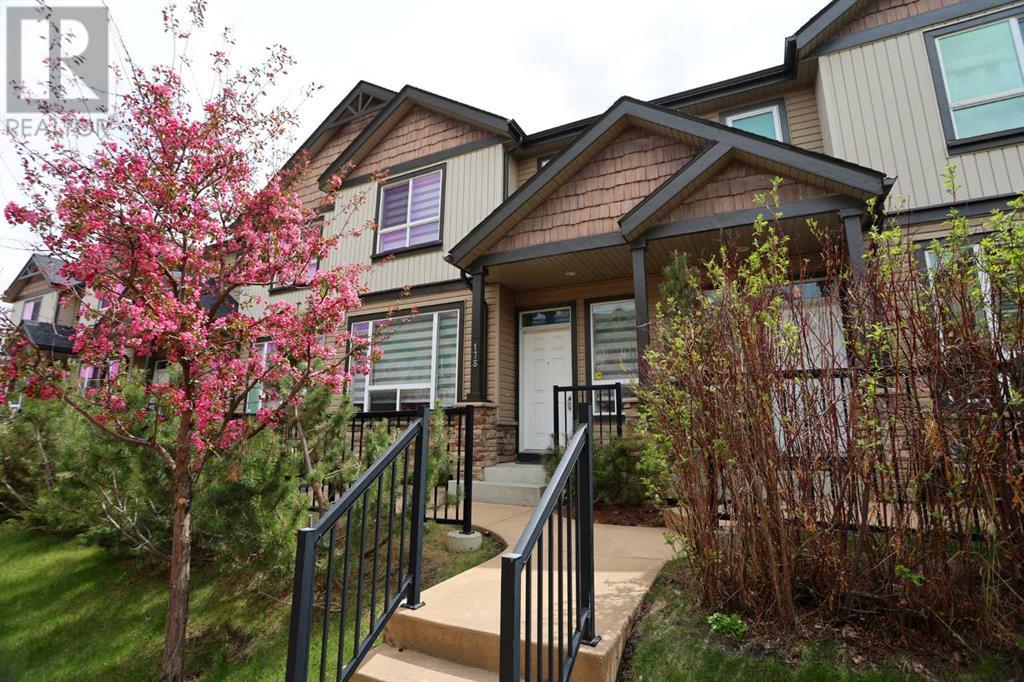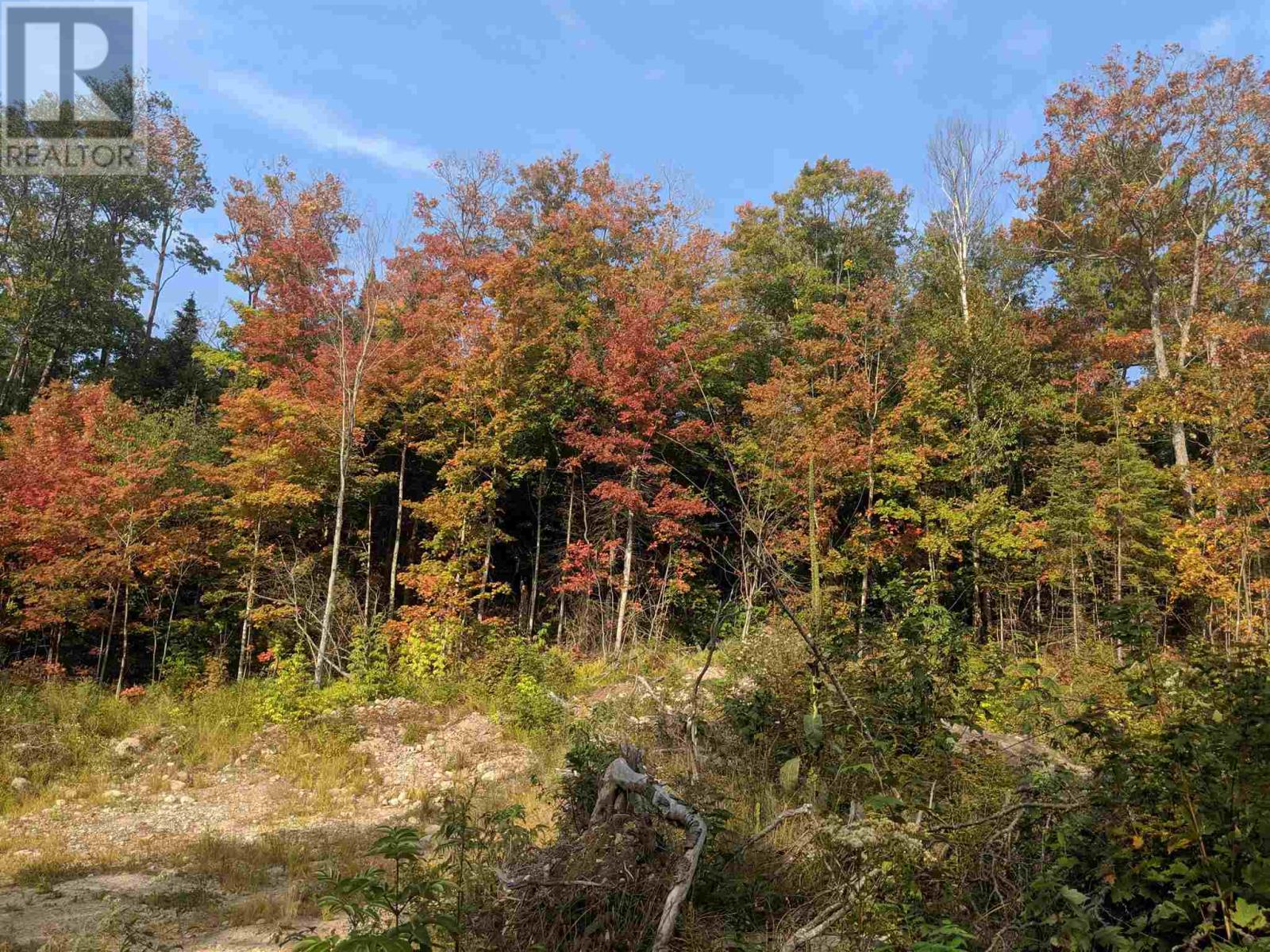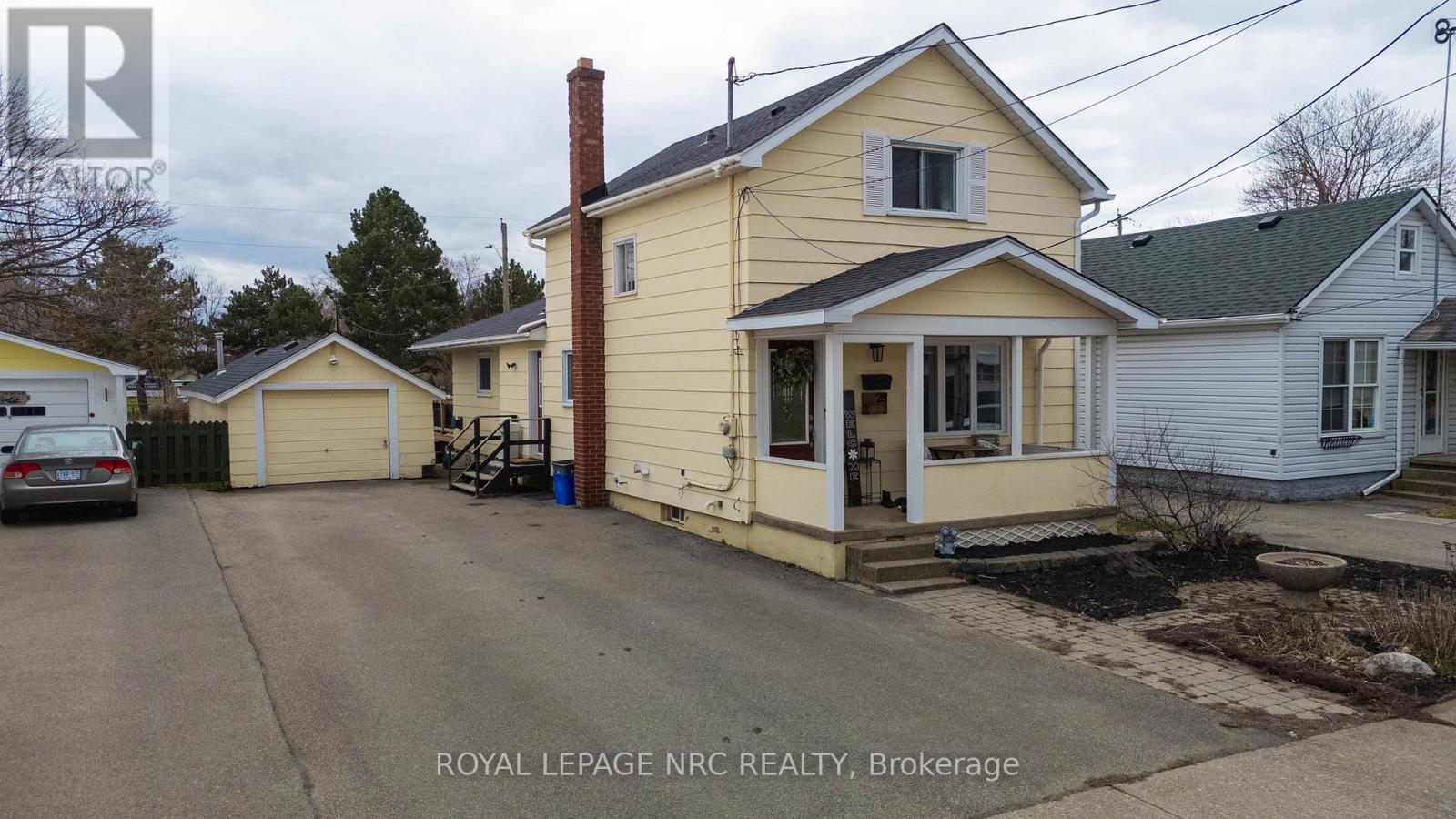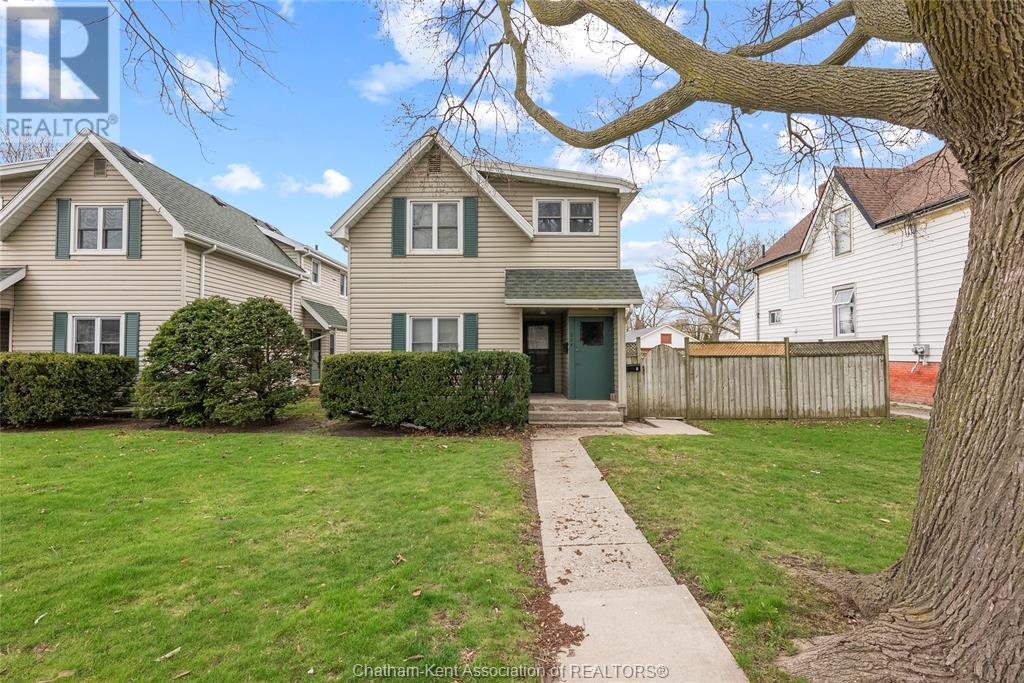403 21009 56 Avenue
Langley, British Columbia
TOP FLOOR suite is vacant and ready to move in! A quality built development by Marcon, this spacious 1 bedroom + den unit with a large south facing sundeck features a functional open floor plan. Contemporary kitchen with stainless steel appliances, lots of cupboards and lovely quartz countertops. The living room is bright, with an electric fireplace and laminate flooring throughout the main living area. Ample in-suite storage plus an additional storage locker in the parkade. Secure underground parking with 1 stall included & ample visitor parking. Pet friendly building, 2 allowed, no size restrictions. Excellent location within walking distance to shopping, restaurants, transit, recreation, Twin Rinks arena, Kwantlen College & schools. Quick Possession possible! (id:60626)
Sutton Group-West Coast Realty (Surrey/24)
668 Wallace Road
North Bay, Ontario
Looking for a spacious, move-in ready family home? Welcome to 668 Wallace Rd, a well-appointed semi-detached in a prime location that checks all the boxes. Step into a generous foyer that opens into a bright open-concept living and dining area, perfect for everyday life or entertaining. The kitchen is conveniently located just off the dining room, ideal for keeping an eye on the family or hosting guests. The main floor features two comfortable bedrooms and a 4-piece bathroom, while the private primary suite is tucked away on the upper level, offering a peaceful retreat. The fully finished basement adds incredible bonus space with a large rec room, an additional 4-piece bath, a spacious fourth bedroom, and a laundry/utility area. Enjoy the convenience of a single attached garage, forced air gas heating with A/C, and a well-sized 32x114 lot with access to Circle Lake. Close to parks, rinks, schools, and shopping, yet offering private backyard oasis, this pre-inspected home with full appliance package is an easy yes. Book your viewing today! (id:60626)
Century 21 Blue Sky Region Realty Inc.
178 Kincora Heath Nw
Calgary, Alberta
Ready to welcome a brand new family is this lovely townhome in the popular EDENMORE condo project in Kincora…in this prime location just minutes to neighbourhood playing fields, bus stops & shopping. Available for quick possession, this terrific two storey home offer 3 bedrooms & 2.5 bathrooms, upgraded laminate floors & attached 2 car garage. Smashing open concept main floor complemented by big windows & 9ft ceilings, great-sized living room with fireplace, spacious dining room area & maple kitchen with black appliances. Total of 3 bedrooms & 2 baths on the upper level, highlighted by the large primary bedroom with walk-in closet & its own ensuite. Access to your newly repainted 2 car garage is in the lower level, along with plenty of extra space for storage. Main floor laundry with stacking Maytag washer & dryer. Super outdoor living space on the balcony…accessed from the kitchen, & the front patio which is the perfect spot for enjoying the fresh open air, entertaining or visiting with your neighbours. Pet-friendly complex (with board approval) & the condo fees include grass cutting & snow removal. Only a few short minutes to shopping (Creekside, Sage Hill Crossing & Beacon Hill), & with its quick easy access to Stoney & Deerfoot Trails, this is an opportunity you won’t want to miss! (id:60626)
Royal LePage Benchmark
1228 65 St Nw
Edmonton, Alberta
Welcome to this Lovingly maintained East facing Bungalow with Finished basement in offering over 1900 sqft of living Space in Beautiful and Quite neighbourhood of Sakaw! The Bright and spacious Kitchen with Island has updated Stainless steel appliances and Gas Stove, Main floor living area has huge east facing windows providing tons of daylight throughout the day, a Huge master bedroom and second bedroom with French doors to the Patio, along with recently renovated full Bath, Basement has another bedroom with large rec. area, utility room, Full Bath and a storage room with custom shelves. Outside is the highlight of this bungalow Massive treed and fully fenced backyard with huge patio, Fire-pit, waterfall, benches, ambiance lighting for night, and a huge garden shed, Front yard has new newly built front Porch facing east onto beautifully landscaped front yard with Flowers and decorative stones. Whether you are a first time buyer, down sizer or investor , this home is ready to impress. (id:60626)
Maxwell Polaris
1616 118 St Sw
Edmonton, Alberta
Looking for a home with space to grow in a neighbourhood that truly feels like home? This 2-storey in desirable Rutherford has the kind of layout that just makes sense – open, bright, and designed for everyday life. Built by Pacesetter Homes, it features a welcoming main floor with a gas fireplace, stainless steel appliances, a kitchen with an island, a corner pantry, and a west-facing dining area that opens up to the back deck. There’s also a flex room on the main level – making this space perfect for play, work, or anything else that life throws your way! Upstairs, the primary suite offers room to relax with double doors, a walk-in closet, and a 4-piece ensuite complete with a soaker tub and separate glass shower. Two more bedrooms, another full bath, and a vaulted bonus room mean everyone gets their own space. The basement is yours to finish, and with a short walk to Johnny Bright and Monsignor Fee Otterson schools, the location speaks for itself. A great place to plant roots and make your own! (id:60626)
RE/MAX Elite
122 Spring Li
Spruce Grove, Alberta
Step into this 1727sqft beautifully designed half duplex in Copperhaven, where functionality meets sophistication. The open-concept main floor flows effortlessly into a bright great room, highlighted by a chic feature wall and a cozy electric fireplace and shiplap feature wall. The welcoming mudroom is perfect for messy winters, leading seamlessly into a chef’s dream kitchen. Boasting a walk-through pantry, floor-to-ceiling cabinetry, and stunning quartz countertops, this space is as practical as it is stylish. Upstairs, you’ll find a spacious bonus room, a tranquil primary suite with a spa-inspired ensuite (featuring dual sinks), and a convenient walk-through closet and connecting laundry room with sink. Thoughtful upgrades elevate this home, including 9-foot ceilings on the main and basement levels, a gas tankless water heater, a garage floor drain, a double attached car garage and custom MDF shelving throughout. Located within walking distance of 3 schools (K-12). (id:60626)
Exp Realty
1408-1606 Sixth Line Ext, Plus 3 Others
Sault Ste. Marie, Ontario
Amazing opportunity to own over 860 acres of land in beautiful Northern Ontario only 30 minutes from the City. All lots are connected and accessible via a shared access road and numerous trails. This is the ideal property for outdoor enthusiasts, hunters, loggers, or for incredible hiking adventures. One of the lots (harvested 30 years ago and thinned in 2019) has a refreshed rustic cabin including bedrooms, kitchen, storage, 110v panel (requires generator), large outhouse, and SeaCan, perfect to store all those toys! All lots are mostly in their natural state (mixed forest). Topography is mixed with rock outcroppings, bedrock and creeks. There is an unmaintained travelled road/trail that traverses the property. Three lots are located on rolling hills, ATV and snowmobile trails, streams and ponds, mixed forest and wildlife. Two lots are located on unorganized land allowing for multiple opportunities and adventures. The properties are being sold together and new buildings are not permitted on this land. (id:60626)
Green Apple Realty
28 Helen Street
Port Colborne, Ontario
Packed with charm and modern updates, this 1.5-storey home is perfect for first-time buyers or small families looking for a move-in-ready space with room to grow. Built in 1920, it blends classic character with thoughtful upgrades throughout. Step inside to find a bright and welcoming main floor with an updated kitchen, refreshed bath, formal dining room, and a cozy family room that walks out to brand new decks perfect for entertaining or relaxing. You'll also love the convenience of main floor laundry and the added bonus of a bathroom on the main level. Upstairs, you'll find three bedrooms full of natural light, ideal for little ones, guests, or your home office. The outdoor space is just as great with a charming covered front porch, an oversized double paved driveway, and a tandem garage with workshop or studio potential in the back (mancave, she-shed, art studio - your call!). The fully fenced backyard backs directly onto a quiet local park meaning no rear neighbours and instant green space for play, pets, or peaceful mornings with coffee. Recent updates include a brand new roof and skylight (2024). The heat source is a mix of a hi-efficiency boiler, three wall-mounted combo A/C units and the house has updated plumbing and electrical all to current code, giving you peace of mind. All this in a walkable neighbourhood close to schools and just a short drive to both uptown and downtown Port Colborne. (id:60626)
Royal LePage NRC Realty
215 3226 Shelbourne St
Saanich, British Columbia
With construction now underway, Oak & Stone by award winning Abstract Developments sets the standard for vibrant, west coast living. Centrally located in the newly revitalized Shelbourne Valley, you’re minutes from the University of Victoria, Camosun College, parks, recreation, and shopping. This contemporary 1 Bed, 1 Bath home features over-height ceilings and 484 sq ft of serene living space centered around a bright and airy gourmet kitchen featuring quartz countertops, under cabinet lighting, soft-close cabinets, matte black hardware and premium stainless-steel appliance package. A spacious balcony off your kitchen extends your living space and is the ideal spot to enjoy your morning coffee. Retreat and relax in your bedroom highlighted by cozy broadloom carpet and generous walk in closet. Includes one parking space, MODO membership and cycling-friendly amenities including dedicate secured bike storage with e-bike charging. Price + GST, (first-time buyers eligible for rebate). Other floorplans available. Presentation Centre located at 3198 Douglas St. (id:60626)
Newport Realty Ltd.
18985 Paragon Road
South Glengarry, Ontario
Absolutely stunning lot in an unbeatable South Glengarry location. This dream property hosts 46.7 acres with the owners estimating approximately 18+/- acres of hayfields, 20+/- acres of grazing lands, and 9+/- acres of mixed bush with lots of hardwood including hickory and sugar maple. This acreage is located in close to commute to both West Island Montreal , and Cornwall making this a hobbyists dream come true. (id:60626)
Century 21 Shield Realty Ltd.
224 Lacroix Street
Chatham, Ontario
Cozy units with character. Refinished hardwood flooring, slanted ceilings and a long list of improvements. Long term tenants that appreciate clean and peaceful living and currently one vacancy. Situated close to grocery, health clinic, restaurants and bank. Plenty of off road parking. Income / expenses / improvements / tenancy start dates available upon request. 4- 1 bedroom,1 bath units Common coin operated laundry. Units heated by gas wall furnaces. Each unit has separate gas meter. Water and hydro are common and included in the rents/ Ample off road parking. Must be sold together with 228 Lacroix. Net income for both 224-228 Lacroix in 2024 $58,797.23 (id:60626)
Royal LePage Peifer Realty Brokerage
418 Kinloch Crescent
Saskatoon, Saskatchewan
Welcome to Rohit Homes in Parkridge, a true functional masterpiece! Our Lawrence model single-family home offers 1,484 sqft of luxury living. This brilliant Two Storey design offers a very practical kitchen layout, complete with quartz countertops, an island, walk-through pantry, a great living room, perfect for entertaining and a 2-piece powder room. This property features a front double attached garage (19x22), fully landscaped front, double concrete driveway. On the 2nd floor you will find 3 spacious bedrooms with a walk-in closet off of the primary bedroom, 2 full bathrooms, second floor laundry room with extra storage, bonus room/flex room, and oversized windows giving the home an abundance of natural light. This gorgeous single family home truly has it all, quality, style, a flawless design! Over 30 years experience building award-winning homes, you won't want to miss your opportunity to get in early. We are currently under construction with completion dates estimated to be 8-12months. Color palette for this home is TBD. *GST and PST included in purchase price. *Fence and finished basement are not included* Pictures may not be exact representations of the home, photos are from the show home. Interior and Exterior specs/colours will vary between homes. For more information, the Rohit showhomes are located at 322 Schmeiser Bend or 226 Myles Heidt Lane and open Mon-Thurs 3-8pm & Sat-Sunday 12-5pm. (id:60626)
Realty Executives Saskatoon














