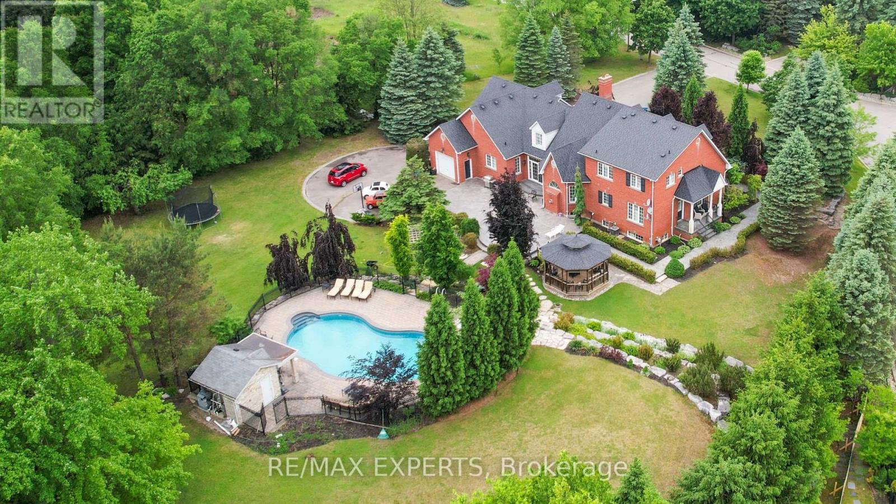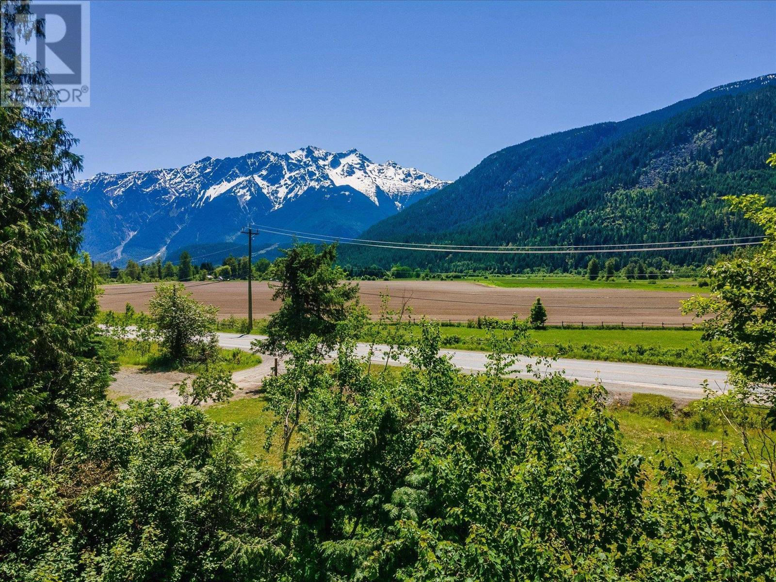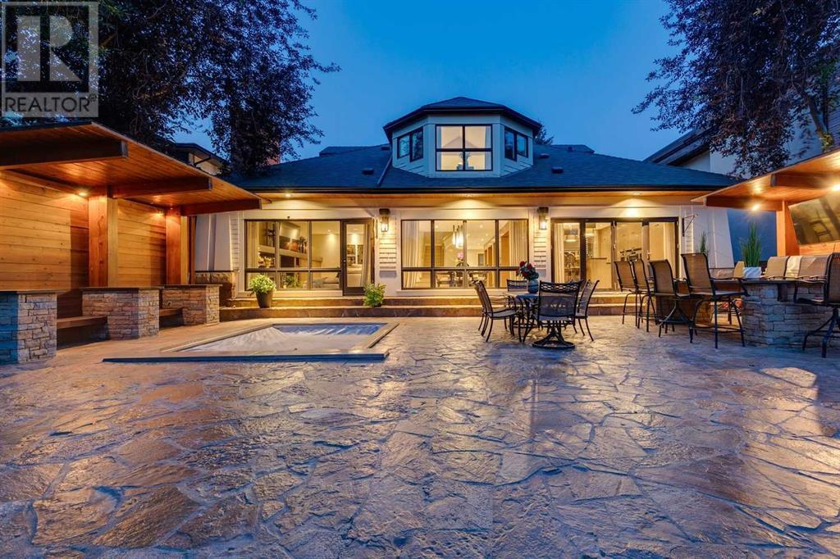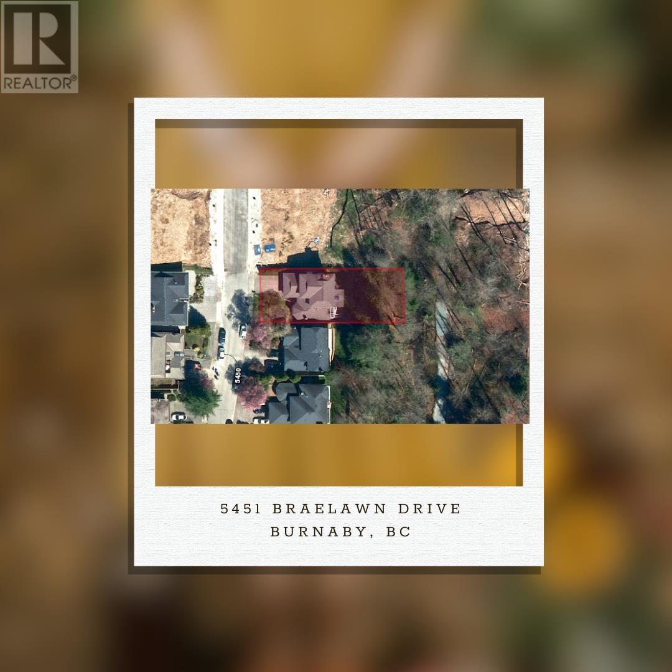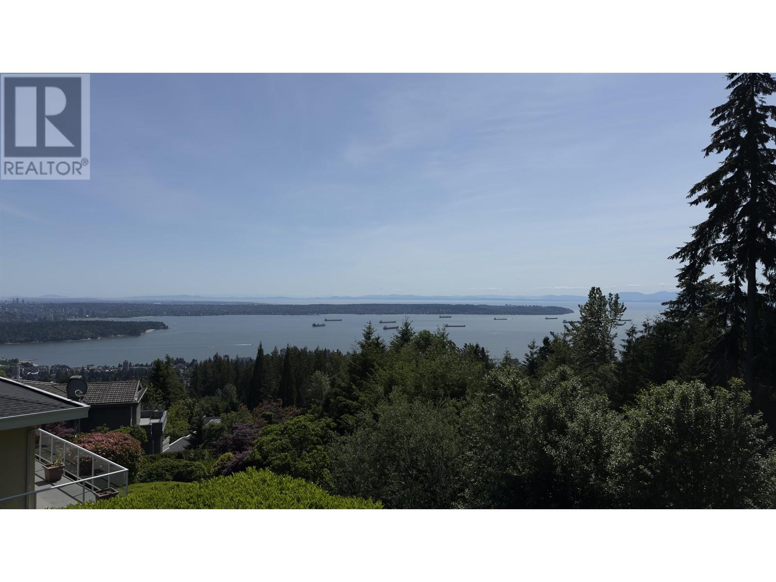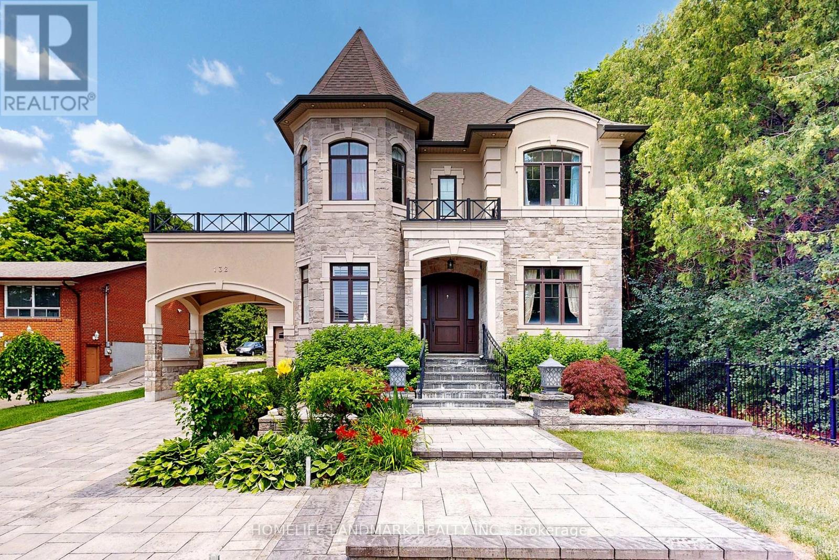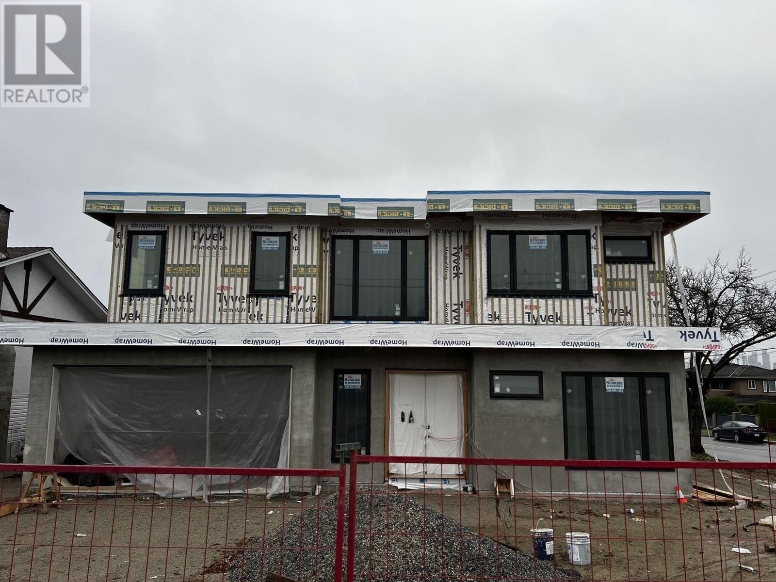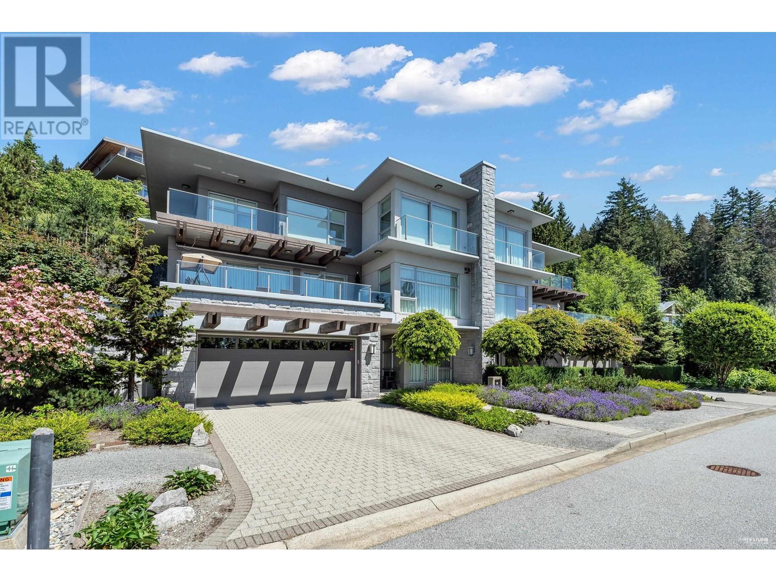27 Theresa Circle
Vaughan, Ontario
Stunning Custom Built Home Situated on a Picturesque Estate Lot In High Demand Subdivision of Kleinburg. Magnificent Backyard Oasis with Heated Pool and Cabana. Features 5 Bedrooms, Cathedral Ceilings, Crown Moulding, Hardwood Flooring Throughout. Superb Finishes And Great Layout. Custom Built Chefs Kitchen With Centre Island and Walk-In Pantry, Natural Stone Quartzite Countertops, Top Of The Line Stainless Steel Appliances. Large 2 Car Tandem Garage With Drive Through To Backyard And Plenty Of Parking. (id:60626)
RE/MAX Experts
11288 Mcsween Road, Fairfield Island
Chilliwack, British Columbia
Welcome to your private 20+ acre estate"”an ideal blend of luxury & agricultural opportunity. This gated property features 2 barns, 4 wells, a detached workshop, triple garage, Smart Home security, & a pool w/ a new liner, cover, & pump"”all framed by panoramic views. The 5-bdrm main home has been thoughtfully designed with no expense spared, boasting soaring 14' ceilings, an inviting great room, a gourmet kitchen w/ an oversized pantry, & a spacious main-floor primary suite. Relax in the sunroom & admire the sweeping views of your property. With barns ready for livestock, stables w/ paddocks, fertile land, & abundant water, this property is primed for farming, equestrian use, or agri-business. The renovated mobile home offers space for family or rental income. Endless potential awaits! * PREC - Personal Real Estate Corporation (id:60626)
Century 21 Creekside Realty (Luckakuck)
7700 Pemberton Meadows Road
Pemberton, British Columbia
Explore this private piece of heaven only five minutes from downtown. An exceptional property that boasts a sprawling 17 plus acres of pure, organic rich soil, abundant sunshine throughout the year & breathtaking mountain vistas. It is a rare & one-of-a-kind opportunity seldom found on ALR land. It includes a lovely post & beam home, an income producing duplex, three garages, a mechanical shop & farm out-buildings. Potential for growth is limitless with possibilites such as clearing trees for more farmland, adding an equestrian facility, a new agritourism venture or a farm stand set on the Meadows road frontage. With personal touches, this rare gem can become an even more remarkable setting, offering boundless opportunities for a fulfuilling & rewarding lifestyle.... (id:60626)
Royal LePage Sussex
846 Rideau Road Sw
Calgary, Alberta
Welcome to this remarkable residence on prestigious Rideau Road, backing directly onto the serene banks of the Elbow River. Masterfully designed by William Blake, this executive home offers over 5,452 sq. ft. of refined living space across three levels, blending modern luxury and everyday comfort. Featuring a sleek, open-concept layout and a total of five bedrooms, this home is perfect for both families and entertainers alike. The main level opens with a grand foyer, wide plank hardwood floors, soaring ceilings with wood-beam accents, and a central hallway flanked by sophisticated living spaces. A glass-enclosed office and an expansive wine room with a tasting area flow seamlessly into the heart of the home. The gourmet kitchen is a chef’s dream, showcasing granite countertops, a raised breakfast bar, custom Bloom cabinetry, a Subzero fridge, Miele convection oven, built-in Miele coffee machine, and a Wolfe 6-burner double oven with griddle and BBQ grill. The open dining area comfortably accommodates large gatherings and connects to the living room, anchored by a wood-burning fireplace with a custom concrete surround and built-in shelving. Floor-to-ceiling windows line the back of the home, flooding the space with natural light and offering views of the spectacular backyard and river. Step outside to a private outdoor oasis, featuring a substantial patio with a built-in kitchen, wall-mounted TV, dining area, and a sunken hot tub with covered bench seating—designed for year-round entertaining and relaxation. The main level also includes a 2-piece guest bath, a well-equipped laundry room, and a mudroom with ample storage and direct garage access. Upstairs, discover a tranquil retreat with four spacious bedrooms, each with curved windows and vaulted ceilings. The primary suite features a walk-in closet and a luxurious 5-piece ensuite. Bedrooms 2 and 3 offer their own private ensuites, and a 5-piece guest bath completes the upper floor. The fully developed lower level, recently updated, includes a large family and recreation room, home gym area, a fifth bedroom with a 3-piece ensuite, and an additional guest bath. Additional features include a double attached garage with brand-new epoxy flooring, two A/C units, a backup generator, and ownership of riparian rights to the Elbow River, giving you even more private outdoor space. Located on a 9,322 sq. ft. lot with stunning river and park views, this home offers unparalleled access to everything: Rideau Park School, the Glencoe Club, city pathways, parks, and the vibrant shopping and dining scenes on 4th Street and 17th Avenue. (id:60626)
RE/MAX First
2324 Middowne Rd
Oak Bay, British Columbia
Welcome to 2324 Middowne Road, in the heart of Oak Bay's Lansdowne Slope overlooking the Olympic Mts. This Immaculate custom home has over 4100 square feet of contemporary living, thoughtfully designed by Jenny Martin Design. Enter an impressive foyer open to den and living room drenched in sunlight and euro doors to a south facing patio. A chef's dream kitchen and the perfect unity of indoor-outdoor living with a dining room sliding glass door that opens the whole wall to the private yard oasis complete with outdoor kitchen, hot tub, courtyard and professionally landscaped gardens. A separate studio with a loft and garage. 3 bedrooms and laundry upstairs including a luxurious master suite with ensuite bathroom and spacious walk in closet. Downstairs is a large family room and a 4th bedroom, plus a 1 bedroom in law suite with separate entrance. Situated next to Oakdowne Park this extraordinary living space is only steps to Uplands Golf Course, walk to Willows beach and near excellent schools. Contact Brad Hall* and Veronica Crha* for more information *personal real estate corporation Re/Max Camosun Oak Bay 250-370-7788 (id:60626)
RE/MAX Camosun
3524 Isla Way
Port Severn, Ontario
An architectural masterpiece on Gloucester Pool, this stunning waterfront retreat is a seamless blend of modern luxury & natural beauty. Designed by award-winning David Small Designs & crafted by Profile Custom Homes, this year-round sanctuary offers ultimate privacy, impeccable craftsmanship & breathtaking views. Step into the dramatic 2-story foyer, where soaring ceilings & open-concept design set the stage for effortless entertaining. The expansive living space flows seamlessly to a spacious deck featuring an outdoor kitchen & BBQ, perfect for hosting under the stars. A true showstopper, the Muskoka Room boasts a grand stone wood-burning fireplace & beverage station, creating the ultimate space for relaxation. The main level is anchored by a serene primary suite with spa-like 5-pc ensuite & generous walk-in closet. A stylish home office/library, dreamy laundry room & mudroom with built-in pet wash station & thoughtfully designed spaces add to the home’s exceptional functionality. Upstairs, four additional bedrooms & two baths—offer comfort & privacy, while a versatile loft provides extra space for work or play. The lower level is designed for entertainment & rejuvenation, featuring a spacious rec & games area with bar, two additional bedrooms, a full bath, private gym & ample storage. Walk out to a flagstone patio with serene water views, making every moment feel like a getaway. This property is equipped with state-of-the-art mechanicals, net-zero certification with solar & stunning granite pathways leading to a custom-designed sports court. A detached workshop with additional vehicle storage completes this extraordinary offering. Located on the Trent Severn Waterway—just one lock from Georgian Bay—this rare find provides convenient access to golf courses, skiing, shopping, and restaurants. With easy access to Highway 400 and just 1.5 hours from the GTA, this waterfront dream home is an unparalleled opportunity to own a piece of paradise. (id:60626)
The Agency
5451 Braelawn Drive
Burnaby, British Columbia
ATTN DEVELOPERS & INVESTORS - Prime Burnaby land assembly opportunity at 5451 Braelawn Drive, in the TOD Tier 3 zone of Holdom SkyTrain Station. With an FSR of 3.0, this spacious 5 bed, 4 bath home sits on a 8,592 square ft lot offering development potential for up to 8 stories. Nestled in a peaceful neighbourhood and backing onto a lush greenbelt, this site provides the perfect balance of urban convenience and serene surroundings. With the growing demand for high-density housing near transit, this is an exceptional chance to capitalize on a prime development location. Easy access to Brentwood Mall, restaurants, amenities, & shopping just a few minutes drive away. This property is sold in conjunction with 5459 Braelawn Drive. (id:60626)
Exp Realty
1474 Bramwell Road
West Vancouver, British Columbia
Incredible opportunity in prestigious Chartwell with sweeping ocean, city, and Lions Gate Bridge views. This home holds exceptional potential to become a true showpiece. Situated on a spacious lot, it offers over 5,600 sqft of space with 6 bedrooms and 5 bathrooms.Perfect for a custom renovation or creating your dream estate. Envision a grand tiled foyer with soaring ceilings, a gourmet kitchen with island and wok space, a luxurious primary suite with spa-like ensuite, and a lower level perfect for a recreation room, additional bedroom/bath, sauna, and jacuzzi. A rare chance to create a stunning custom home in one of West Vancouver´s most sought-after neighbourhoods. Great opportunity for builders and renovators. Current home needs work (id:60626)
Coldwell Banker Prestige Realty
132 Pemberton Road
Richmond Hill, Ontario
Stunning Custom-Built Home Located On Prestigious North Richvale. This Elegant 2 Storey Detached Home Features A Stunning Blend Of Classic & Contemporary Architectural Elements. Huge Lot 61.45 Ft X 355.63 Ft. $150K Spent On Exterior Includes Designed Finished Backyard. The Front Facade Showcases A Beautiful Stone Exterior W/Cream-Colored Stucco Accents, Creating A Timeless And Upscale Look. 3 Detached Garage + Spacious Large No Sidewalk Driveway Could Park 9-10 Cars. Grand Entrance Includes A Dark Double-Door Framed By A Stone Arch, With A Landscaped Stone Walkway & Lush Greenery Leading Up To It. An Arched Breezeway Connects To A Detached Garages In The Back, Topped By A Stylish Rooftop Terrace With Iron Railing. The Overall Curb Appeal Is Enhanced By Manicured Shrubs, Vibrant Flowers, Mature Trees Surrounding The Property. 10 Ft Ceiling On Main, 9 Ft Ceiling On Second & Bsmt. Whole House Features Clearly Defined Functional Spaces, Hardwood Floor & Pot Lights Through-out, Elegant Crown Moulding And Coffered Ceilings. Spacious Open-Concept Kitchen Featuring A Grand Central Island, Top-Of-Line Wolf Gas Cooktop, Sub-Zero Fridge & Built-In Wolf Microwave. Includes A Functional Prep Area W/ Wet Bar & A Walk-In Pantry For Added Convenience And Storage. Main Floor Includes A Private Office Space Ideal For WFH/Study/Music Room. South/North Exposure W/ Skylights Provides Natural Light Throughout. 2nd Floor Offers Five Spacious Bedrm Each Has Own Ensuite Bath Plus A Convenient Laundry Room. Luxurious Primary Suite Features A Cozy Fireplace, Two Oversized W/I Closets. Prof. Finished Basement With A Large Recre. Area + Bedroom, Two Full Bathrooms Perfect For Extended Family Living Or Entertainment. Perfect Location Next To A Beautiful Green Space, Minutes To Major Highways And Public Transit. Alexander Mackenzie HS (IB), Top-Ranked St. Theresa CHS. Close To Hillcrest Mall, Plazas, Restaurants, Community Centre, And More. (id:60626)
Homelife Landmark Realty Inc.
6708 Winch Street
Burnaby, British Columbia
Stunning New Home in Burnaby North - Exceptional Corner Lot! This beautifully designed new construction offers modern living at its finest,features:Elegant Open Concept Layout: Enjoy a bright and airy living space with large windows that flood the home with natural light.Gourmet Kitchen: The chef-inspired kitchen features high-end stainless steel appliances, quartz countertops,and ample storage, perfect for culinary enthusiasts. Two Separate Suites: Ideal for extended family or rental income, the two fully equipped suites offer privacy and comfort, each with their own entrance.Minutes away to Kensington Square shopping centre, Burnaby North High school, parks, golf, and easy access to transit. (id:60626)
RE/MAX Crest Realty
2728 Highview Place
Vancouver, British Columbia
Situated in West Vancouver's most exclusive Ashton Hill Community, Panoramic city and Ocean views, outstanding designed semi-detached residence was constructed by reputational builder, British Pacific Properties. Luxury house includes high-quality standard a/c, private elevator and concrete construction. The main floor offers modern kitchen high-end appliances (SubZero, Wolf, Miele),direct access to south facing patio with ocean and city views. The upper level offers 2 bedrooms, with primary bedroom featuring sitting room, spa-like ensuite bathroom, walk-in closet & private deck. The lower level includes natural-light bedroom and full bathroom, good-size storage room & spac side-by-side garage. Close to Collingwood & Mulgrave Private school and new developed Cypress Village. (id:60626)
Lehomes Realty Premier
1602 135 E 13th Street
North Vancouver, British Columbia
Words can´t capture the sheer majesty of the view from this Penthouse. Central Lonsdale´s First True Luxury Residences! Refined Elegance from your 3-bedroom & Office/ 4th bedrm, 3.5 bath, 3-parking residence, 2 storage space, boasting over 1,130 square ft of private outdoor space and unforgettable ocean views. Enjoy unobstructed views from every room, stretching across Burrard Inlet to the glittering Vancouver skyline -a view that inspires by day and dazzles by night. Over 15,000 sqft of amenities, including a state-of-the-art fitness centre, an outdoor kitchen, a luxurious social lounge, outdoor pool and steamroom. Perfectly located across from Whole Foods & steps from the best of Central Lonsdale - acclaimed restaurants, cafés, & boutique shops - this is luxury living at the heart of it all. (id:60626)
Sutton Group-West Coast Realty

