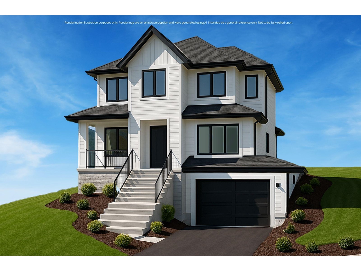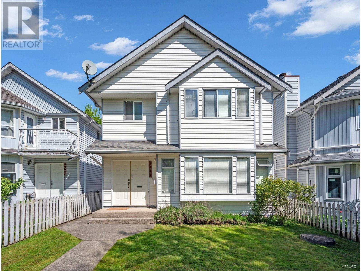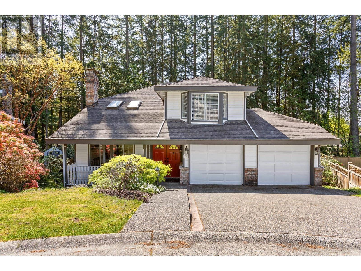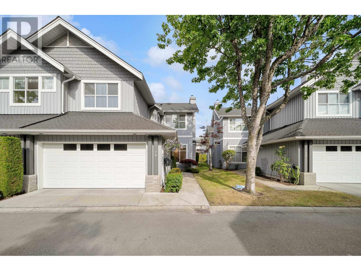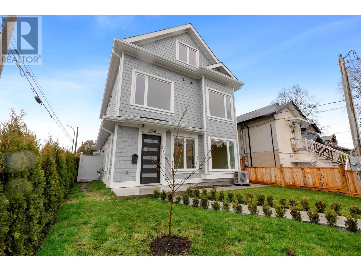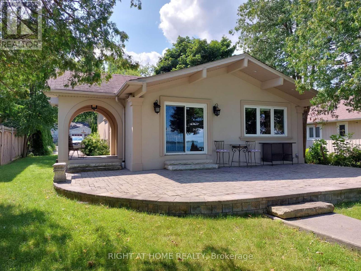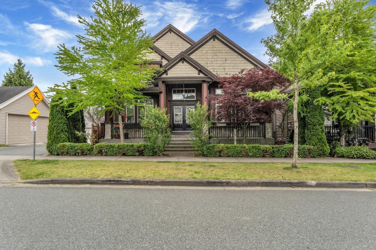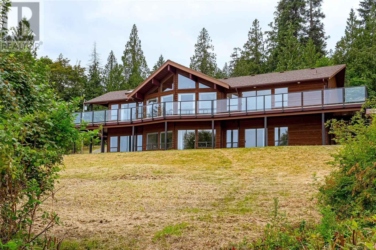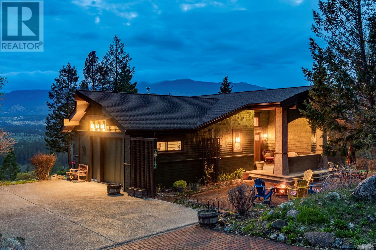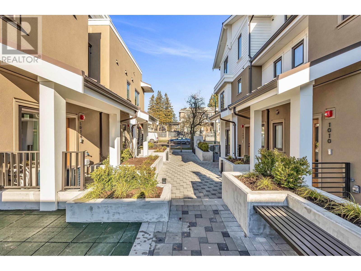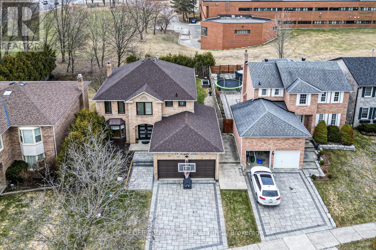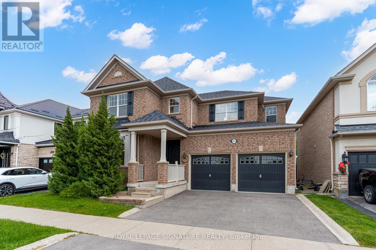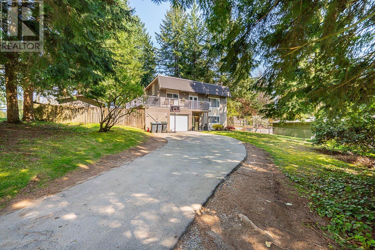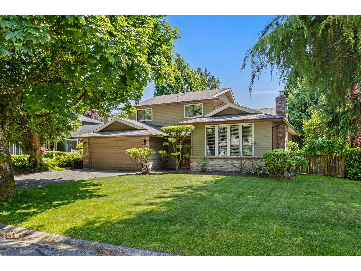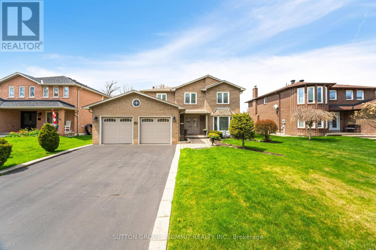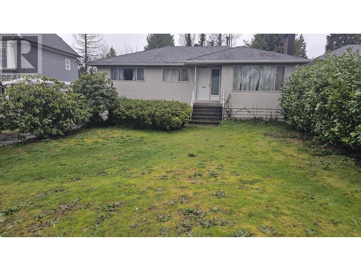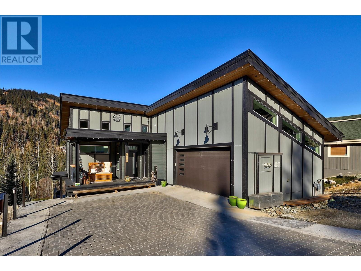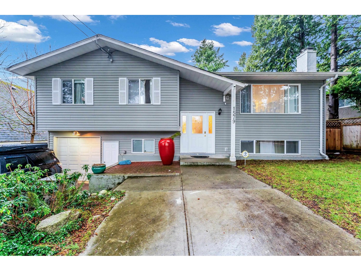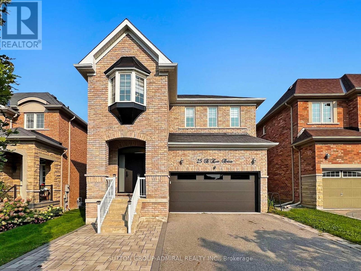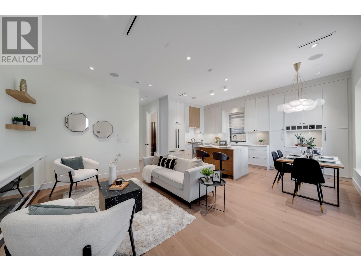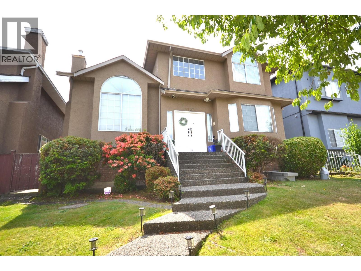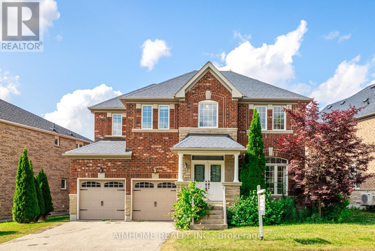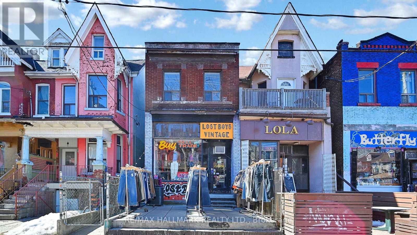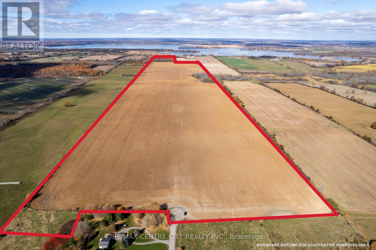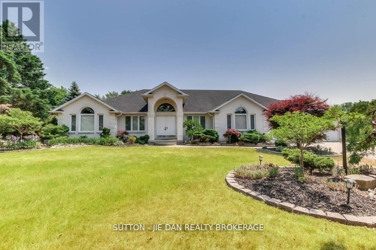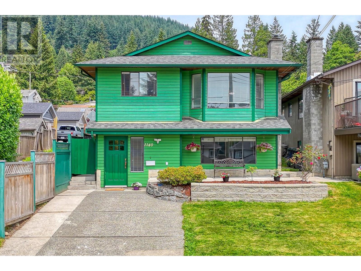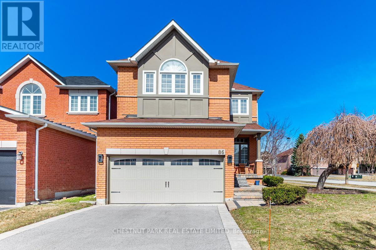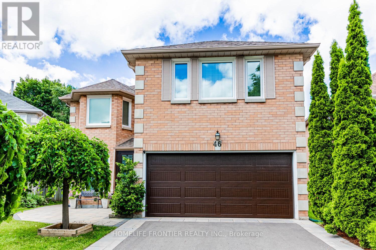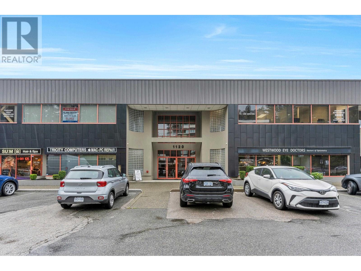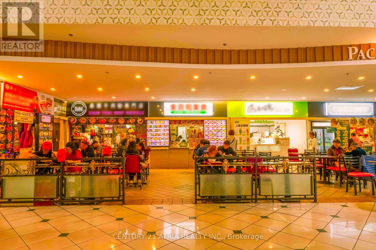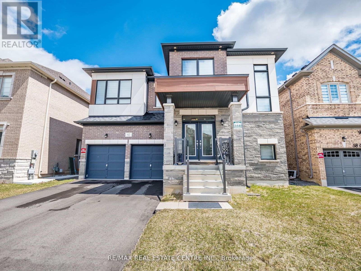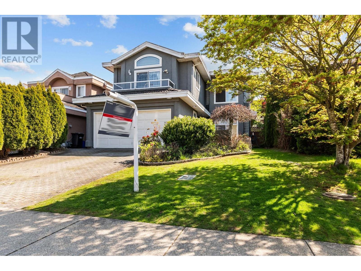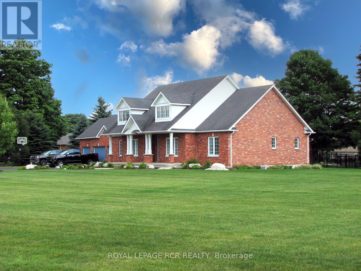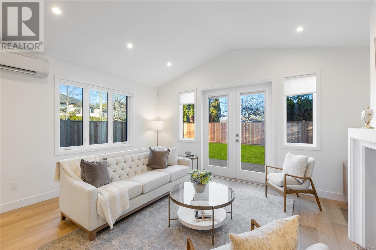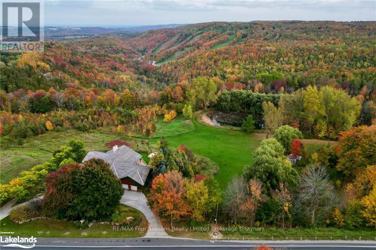247 Cherry Post Drive
Mississauga, Ontario
Welcome to 247 Cherry Post Drive, a newly renovated family home nestled in the community of Cooksville. Surrounded by top-rated schools and beautiful parks, including Camilla Road Senior Public School, Corsair Public School, Kariya Park, and Cooksville Park, this location offers both convenience and charm. With quick access to the QEW, 403, and GO Transit, commuting is effortless, and everyday essentials are always within reach. From the moment you step inside, this home feels special, boasting modern touches and finishes. With approximately 2,527 sqft of total living space, the vaulted ceilings and open-concept layout create an airy ambiance, where natural light filters in and is amplified by LED pot lights. The charming kitchen is complete with a spacious centre island featuring stunning waterfall edges, sleek quartz countertops, a backsplash, and top-tier Jenn-Air appliances, all of which elevate the space. The well-appointed servery with a built-in bar fridge and sink adds extra flair to the dining area. The main-floor laundry room features a laundry sink, making daily tasks easier, while direct walkout access to the garage ensures hassle-free grocery trips. The primary bedroom is a serene retreat, featuring an opulent five-piece ensuite with a spa-like atmosphere and upgraded custom walk-in closets. Upstairs, you'll find three additional spacious bedrooms, each offering generous closet space and comfort. Step outside, and you'll discover a backyard designed for both relaxation and entertainment. Whether hosting lively pool parties or unwinding in the hot tub, this space is meant to be enjoyed. The saltwater-convertible pool, patterned concrete patio, and landscape lighting set the perfect scene for any occasion. The cabana is more than just a backyard feature; its an extension of your living space. Equipped with a two-piece washroom, fridge, sink, and TV and WiFi access, get ready for effortless outdoor gatherings! (id:60626)
Sam Mcdadi Real Estate Inc.
16592 28a Avenue
Surrey, British Columbia
A Great Opportunity to build your Dream Home on this southern exposed perfect 10,000+ sqft lot in the heart of Grandview Heights. This will be a newly created 7 lot subdivision with the potential to create a 3 level 6,000 to 8,000+ square foot custom estate homes. This property is walking distance SouthRidge Private School, Grandview Secondary, Morgan Creek Golf Course, Grandview Aquatic Centre, Shopping and much more. Please call for more property viewings and details (id:60626)
Angell
Lot 179 - 39 Keyworth Crescent
Brampton, Ontario
Your new home at Mayfield Village, awaits you! This highly sough after ""The BrightSide""community built by Remington Homes. Brand new construction. The Elora Model 2664 sqft. This Beautiful open concept home is for everyday living and entertaining. 4 bedroom 3.5 bathroom,9.6 ft smooth ceilings on main and 9 ft ceilings second floor. Upgraded 5" hardwood on main floor and upper hallway. Upgraded ceramic tiles 18x18 in Foyer, powder room, kitchen, breakfast and primary en-suite. Stained stairs with Iron pickets. Upgraded kitchen cabinets with stacked upper kitchen cabinets. Blanco sink with caesar stone countertop. Rough-in waterline for fridge and rough-in gas line for gas range. Upgraded bathroom sinks. 50" Dimplex fireplace in Family room. Free standing tub in primary en-suite with rough-in for rain shower. Don't miss out on this home. (id:60626)
Intercity Realty Inc.
3529 Napier Street
Vancouver, British Columbia
Perfect Family Home with Mortgage Helper in Renfrew! This well-maintained, move-in-ready 4 bed, 3.5 bath home sits on a quiet, family-friendly street in one of Vancouver´s most desirable neighborhoods. Features include a bright renovated kitchen with modern appliances, new flooring throughout, and a new washer and dryer. The spacious primary bedroom offers a private ensuite. Downstairs, a self-contained suite is ideal for rental income or extended family. Enjoy a large, private backyard perfect for kids, pets, or entertaining. Steps to parks, schools, shopping, transit, and easy access to Hwy 1 and Hastings. Don´t miss out - book your private showing today! * (id:60626)
Exp Realty
5 Brackenridge Place
Port Moody, British Columbia
Stunning family home in Heritage Mountain! Located at the end of a flat & quiet cul-de-sac backing on to greenbelt. This well maintained home features many updates over the years. Elegant living room & dining area with vaulted ceilings, skylights and hardwood flooring. Updated kitchen includes a gas stove, s/s appliances, quartz counter tops and leads into adjoining eating/family area. Large sundeck facing beautiful greenbelt for relaxing. Upper level has 3 large bdrms 2 bath and large den/lounge area overlooking the living room. Lower level has large rec room and flex rm for play area or gym, full bthrm, bdrm & sauna. Suite potential as bsmt entrance walks out to covered patio. Private backyard for entertaining guests and access to trails. Minutes to schools, shopping and rec. A MUST SEE! (id:60626)
Royal LePage Sterling Realty
76 3555 Westminster Highway
Richmond, British Columbia
Corner Unit with no age restrictions! Spacious 4-bedroom, 2.5-bath townhome in Sonoma by Polygon, a prestigious gated community in Terra Nova. Over 2,100 square ft across two levels with high ceilings, 2 gas fireplaces, and a side-by-side double garage. Features a large primary suite with walk-in closet and ensuite, plus three additional well-sized bedrooms. Centrally located in the complex-quiet yet close to the entrance and clubhouse. Well-managed with recent updates including newer roof and fencing. Amenities include clubhouse, gym, outdoor pool, and proximity to parks, trails, and Terra Nova Village. School catchment: Spul´u´kwuks Elementary & J.N. Burnett Secondary. (id:60626)
Royal Pacific Realty Corp.
4041 St Catherines Street
Vancouver, British Columbia
Major price reduction, real rare opportunity. Excellent work of a Park Georgia Award winning interior designer has resulted in the development of this rare South facing duplex right in the heart of Fraser area. Utilized closets, thoughtful designs, hand-picked material, tastefully chosen colour themes, well calculated lighting allocations are only a few of countless features this dream home has to offer, nothing has been spared. A few minutes to downtown Vancouver, several schools in the proximity (k-3 Charles Dickens Annex, K-7 Charles Dickens Elem, 8-12 Sir Charles Tupper, 5 minute walk to Sunnyside Park. Measurements are approximate. (id:60626)
Saba Realty Ltd.
7708 Davies Street
Burnaby, British Columbia
55 X 110 Multi-plex Zoned Building lot. Welcome home to this Charming East Burnaby 3-bedroom bungalow on a spacious north-facing lot with back lane access with double detached garage. This lovingly maintained home features original hardwood floors, a cozy wood-burning fireplace, and timeless character throughout. The basement includes a separate entrance, perfect for extended family or rental income. Ideally situated in a family-friendly neighbourhood close to parks, schools, and transit. A rare opportunity with amazing future potential. (id:60626)
RE/MAX Heights Realty
4989 Smith Avenue
Burnaby, British Columbia
Welcome to this stunning Duplex - modern living in this meticulously designed 3-bedroom, 4 bath duplex spanning 2098 sqft. Main level offers an ultra spacious living, dining, kitchen experience featuring beautiful engineered wood flooring, quality appliances, quartz countertops, maple cabinets and a large dining area. UPPER floors offers 3 bright & cozy bedrms, 2 bathrooms. This is conveniently located close to parks, restaurants and transit. Moscrop Secondary school catchment. Single car garage with extra parking space. OPEN HOUSE: Sat (July 12) 1-3PM. (id:60626)
Lehomes Realty Premier
2 Walton Way
Port Moody, British Columbia
WALK TO THE BEACH from this charming, modern home with stunning 90-degree water views of Burrard Inlet. This fully renovated 4 Bed/3 Bath home boasts an open-concept layout, featuring a chef's kitchen with high-end custom cabinetry and built-in features and SS appliances, that seamlessly connects to the living and dining areas. Enjoy indoor/outdoor living at its finest as you step outside to a covered patio and expansive wrap-around fenced backyard with direct access to Bert Flinn Park & just steps to Old Orchard Beach. The lower level offers a bedroom, bath, self-contained kitchen, and separate entry, perfect for an in-law suite. Additional updates include new Windows, Doors, Roof, Deck, Furnace, A/C, and EV Charging. OPEN HOUSE SAT JULY 12th 2-4 PM. (id:60626)
RE/MAX All Points Realty
643 Lakelands Avenue
Innisfil, Ontario
Exceptional Direct Waterfront Home, Steps To Innisfil Beach Park, 50' Waterfront In Prime Location Offering A Rock Shoreline With Hard Sand Bottom, Completely Renovated & Landscaped, Large Loft Ensuite Above Detached Double Garage, Interlock Double Driveway Can Park 6 Cars, Large Interlock Patio For Entertaining, Sun Deck With Great Lake View And Sunrise, Walkways And Break Wall With Seating Area, Large Dock (id:60626)
Right At Home Realty
12984 58b Avenue
Surrey, British Columbia
Stunning upscale custom-built home in the heart of Panorama Ridge! This impressive 3,801sf residence boasts 8 bedrooms & 6 bathrooms, including a conveniently located bedroom on the main floor, a spacious patio, & a mortgage helper. Designed with high ceilings, exquisite crown molding, & elegant detailing, this home features A/C, radiant heating, a steam shower, granite countertops, extra parking, & an open-concept floorplan. Situated on a pristine, sun-filled South-facing corner lot with fantastic curb appeal, the property includes an easy-care private yard & an electric steel gate with lane access. Located in a family-friendly neighborhood, this home is just steps away from schools, parks, shopping, & all major amenities. Enjoy easy access to major Hwys, including Hwy 99 & Hwy 10. (id:60626)
Century 21 Coastal Realty Ltd.
13289 Prospect Dr
Ladysmith, British Columbia
Welcome to your lakeside sanctuary nestled on 5.3 acres along the shores of Michael Lake! This property boasts 3 generously sized bdrm's, plus a den & features 3 well-appointed bathrooms, spread across a spacious 3,530 square feet of living space with a freshly painted exterior & brand new deck. Embrace the warmth of the inviting wood-burning fireplace & enjoy the elegance of vaulted ceilings that create an open, airy atmosphere. The home includes a partially finished basement, providing ample storage options & potential for additional living areas. Stay comfortable throughout the seasons with an efficient heat pump. For those who appreciate nature, the property also includes an original apple & plum orchard, offering a charming touch to this picturesque setting. Experience peace, beauty & outdoor adventure in this unique lakeside retreat—perfect for fishing, relaxing & creating lasting memories (id:60626)
RE/MAX Professionals
9671 157 Street
Surrey, British Columbia
Massive Rectangular lot!! In the sought after Guildford Neighborhood North Surrey. This House is ideal for a family. This 2 level House sits on 9589 Sq Ft lot with 6 Bedrooms and 3 Bathrooms. That has combined living area of 3700 Sq Ft. Close to many attractions with easy access to the Port Mann Bridge for commuting, and Surrey Memorial Hospital. This property boast a 2 Bay garage with ample street parking. This property has it all with more than a 60ft frontage! Don't miss this great opportunity to make this your home! (id:60626)
88west Realty
5383 Geary Creek Road
Fairmont Hot Springs, British Columbia
8.8 treed acres with unbelievable views of the mountains, Columbia Lake, and river valley. Super private and quiet, and very special, and only 5 minutes to all that Fairmont Hot Springs offers. You really can have it all! The custom built main house has character, function and style and only the best materials available from across North America. The upper level welcomes with an incredibly gracious front entry, traditional hardwood flooring, open kitchen and dining area, fireplace with reclaimed brick, a gorgeous primary bedroom complete with ensuite, second bedroom and bathroom, home office, two private decks to enjoy the views and a screened in sunroom. Lower level offers a guest suite with private deck, rec room area, and a full theatre room. Main house also features an oversized attached garage. The recently completed outbuilding is huge and includes TWO double garages each with a 10 foot garage door PLUS the most amazing carriage house/guest area with full bathroom, bedroom and bunkie area with 6 sleeping cubbies. All the space you could possibly need for big family gatherings and for all your boats, cars, tractors and toys. There are countless spots on this property to relax and enjoy nature and a huge irrigated and fenced garden to grow your own produce. This really is a special place that was built with such care, quality, and attention to detail. A wonderful family estate created for generations of family fun. You won't ever want to leave! (id:60626)
RE/MAX Invermere
813 Lake Drive E
Georgina, Ontario
Experience luxury lakeside living in this custom-built modern waterfront home! This stunning, sun-filled residence offers spacious interiors and is move-in ready. Take in breathtaking lake views from your private balcony. Each of the two bedrooms features its own ensuite bathroom, closet, and balcony for ultimate comfort and privacy. Your exclusive lakefront retreat includes a generous sauna and a stylish dining/lounge area perfect for entertaining or relaxing. The gourmet kitchen is outfitted with premium appliances and elegant marble finishes. Bonus: All high-end designer furniture can be included an incredible value! A must-see to truly appreciate the beauty and craftsmanship of this home. (id:60626)
Royal LePage Your Community Realty
1010 W 52nd Avenue
Vancouver, British Columbia
Elegant & Spacious Home in Prime Oakridge Location! An exclusive collection of 6 boutique townhomes in the heart of Oakridge. This stunning 3-bedroom + den residence with an additional office nook, perfect for families or professionals working from home. Thoughtfully designed, this home features bright and open living spaces, a modern kitchen with high-end appliances, and generously sized bedrooms for ultimate comfort.Enjoy the convenience of underground parking, a private storage locker and bike parking. Located minutes from top schools, Oakridge Centre, parks, and transit, this home offers the best of urban living in a quiet, family-friendly neighbourhood. (id:60626)
Sutton Group-West Coast Realty
19 Timpson Drive
Aurora, Ontario
Prime Location In The Desirable Aurora Heights Neighbourhood!! Such A Stunning Property With an Extra Deep Backyard W/ Newer Durable Composite Deck. This 4 Bdrms & 4 Bthrms Home Offers Over 3,500 Sqft Of Living Space Including A Fully Finished and Recently Renovated Basement. The Kitchen Will Please Any Chef With Lots Of Gorgeous Cabinets and Stone Counters. A Sun-Filled Breakfast Area Leads To The Deck With The Stunning Views. The Main Floor Boasts Hardwood Floors, Large Windows And A Generous Living And Dining Room Plus A Family Room With Fireplace. . Upstairs Offers 4 Generous Sized Bedrooms. The Primary Suite Is A True Retreat With One Walk-In Closets and One Regular Closet, 5 Piece Ensuite With Double Sink Vanity. The Finished Basement Adds Lots Of Living Space With Recreation Room and a Bar. 2 Additional Bedrooms And A Washroom. Exercise Room is roughed-in for a future Kitchenette addition. The 2 Car Garage with a direct entry to the house. This Aurora Home Has An Incredible Layout And Premium Finishes Offering Everything You Need For A Comfortable Lifestyle. It Is Conveniently Located Near Top Public And Private Schools, Parks And Shopping With Easy Access To Highways And Public Transit. Start To Make Wonderful Memories In This Beautiful Aurora Home! (id:60626)
Homelife Landmark Realty Inc.
854 Yates Drive
Milton, Ontario
Welcome to 854 Yates Drive, a stunning 4+1 bedroom, 5-bathroom home nestled in one of Milton's most sought-after neighborhoods. This park-facing house is excellent for families with school-aged kids and ensures you will always have privacy. Thoughtfully designed and extensively upgraded, this property epitomizes functionality and elegance. This spacious residence offers bright sunlit rooms, open concept living with large windows, filling the home with ample amounts of natural light. The main floor features two separate living areas and an upgraded modern open kitchen with a waterfall quartz top Island. Upstairs, you'll find four brightly lit bedrooms. The primary suite boasts a spa-esque ensuite washroom and walk-in closet. A second ensuite makes this property truly unique. Two further rooms share a fully upgraded 3rd washroom with built-in laundry, offering convenience and comfortability for the whole family. The fully finished basement is split into two portions a legal 1-bedroom apartment, which can be used to generate extra income, and an additional large living space for hosting guests, accommodating extended family or making it your own fortress of solitude. There is an additional laundry in the basement exclusive to Tenants . Stepping outside to a wood patio and a backyard shed for extra storage, the backyard ambiance is perfect for outdoor gatherings and hosting friends and family. Parking is easy with a two-car garage and space for four additional vehicles in the driveway. With lots more additional features such as hot & cold bidets, 200A Electric panel, charging port in the garage. The house is ready to move in. Located close to top-rated schools, parks, shopping, and major highways, this home offers the perfect blend of comfort, convenience, and investment potential. School Report from HoodQ is available. Don't miss this incredible opportunity to own a beautiful home in a prime Milton location! (id:60626)
Royal LePage Signature Realty
101 College Park Way
Port Moody, British Columbia
Move in condition 5 bedroom, 2 bathroom family home on an Estate size, private 11,963sf corner lot across from popular Westhill Park in the quiet, desirable College Park neighborhood. Amazing investment for future to subdivide this 12,000sf corner lot or develop 4-6 units. Enter into foyer w/upstairs 3 bedrms, open concept, gourmet renovated kitchen w/breakfast bar. Lots of natural light in living rm & dining rm with 3 skylights & w/french doors out to wrap around newer sundeck for BBQ nights. Updated main bathroom w/soaker tub/shower. Basement offers rec room w/wood fireplace & flex area, two more bedrms, 3 pce renovated bathrm. One of a kind property w/complete privacy surrounded by forest trees. Massive yard to play. Near all schools, parks & transit. *SEE VIDEO! (id:60626)
Macdonald Realty
14450 19 Avenue
Surrey, British Columbia
Welcome to this spacious 2,171 sq ft family home, perfectly situated on a generously sized 7,126 sq ft lot in a quiet cul-de-sac just minutes from White Rock. Bright and beautifully updated, this home features stunning fir hardwood floors, a cozy wood-burning fireplace, and 4 large bedrooms with 3 bathrooms-ideal for growing families. The sun-drenched, south-facing backyard is perfect for entertaining, complete with a low-maintenance deck. Located within walking distance to Bayridge Elementary and top-ranked Semiahmoo Secondary (Baccalaureate Program), and just minutes from the South Surrey Rec Centre, parks, trails, White Rock Beach, HWY 99, and the US border. This is your chance to own in one of South Surrey's most desirable neighborhoods! (id:60626)
RE/MAX Colonial Pacific Realty
43 Rainbrook Close
Brampton, Ontario
Absolutely Stunning Executive 5-Bedroom, 5-Bathroom Detached Home Boasting 3,600 Sq. Ft. Above Grade, a Walk-Out Basement, and a Premium 190-Ft Deep Ravine Lot. Built in 2022, This Home Sits on One of the Largest Lots in the Subdivision. Step Into a Grand Double-Door Entry and Enjoy Hardwood Flooring Throughout the Main Level, Along With Bright, Open-Concept Living and Dining Areas Filled With Natural Light and a Main Floor Office/Den. The Heart of the Home Is the Custom Chefs Kitchen Featuring Built-in Stainless Steel Appliances, Granite Countertops, Extended Cabinetry, and a Large Center Island, Perfect for Entertaining. Relax in the Cozy Family Room With a Modern Gas Fireplace and Stunning Views of the Expansive Backyard and Ravine. The Upper Level Features Five Large Sized Bedrooms and Four Full Bathrooms, Including a Luxurious Primary Suite With a Walk-in Closet and a Spa-Like Upgraded Ensuite. This Property Also Offers a Separate Side Entrance Provided by the Builder and a Walk-Out Basement With Large Windows, Making It Ideal for Future Income Potential or Personal Use. A Must-See Home That Seamlessly Combines Space, Elegance, and Functionality! Prime Location Near Reputable Schools, Parks, Bus Routes, Golf Courses and Highways. (id:60626)
RE/MAX Realty Services Inc.
1245 Saginaw Crescent
Mississauga, Ontario
Welcome to this Impressive executive home in the heart of Lorne Park, one of Mississauga's most prestigious and family-oriented communities. This beautifully updated and well-maintained 4-bedroom home is situated on a large 60 by 178 ft nicely landscaped lot. All principal rooms are large and spacious, the bathrooms have been recently updated. The living room and dinning room are combined and are perfect for large family gatherings. The primary bedroom has a large W/Icloset and a 6-piece ensuite with heated floors. The home has been freshly painted and is inimmaculate condition. Enjoy the large, inviting eat-in kitchen with walkout to a large maintenance-free composite deck and gazebo. Large and cozy main floor family room with open brick fireplace is perfect for game night or relax and watch a movie. The home also features an open circular oak staircase to all levels with a bright sun-filled upper level and skylight.True Pride of ownership! Steps to top-rated schools, parks, and walking trails. Minutes to Lake Ontario, shopping, dining, and Clarkson/Lorne Park villages. Easy access to QEW, GO Transit, and Port Credit Marina. Enjoy nearby golf courses and waterfront. (id:60626)
Sutton Group - Summit Realty Inc.
124 Caledonia Road
Toronto, Ontario
Welcome to 124 Caledonia Rd, Toronto! This custom built home is on a 18 x 132' lot with a private double car garage in the back. This 3 bedroom 4 washroom home is 1540 sqft above grade and 880 sqft finished walkout basement with heated floors and a sauna. This home features a custom built kitchen with a walkout to a beautiful balcony overlooking the backyard. Hardwood floors throughout, beautiful staircase with glass railings. Primary bedroom features 2 closest' s and a full ensuite with a large glass shower. Basement features heated floors, sauna, beautiful kitchen, and a walkout to the backyard. The front of this home is beautifully landscaped with heated walkway and stairs. The owner of this beautiful property, spared no expense by customizing all vanities and wall mounted toilets in all washrooms. This property is close to shops, restaurants, schools, and parks. (id:60626)
Royal LePage Citizen Realty
698 Danville Court
Coquitlam, British Columbia
4 units Max with limitations, R-1: Small-Scale Residential - zone. 9983 Sq Ft, LARGE flat lot. Perfect for investors & families. Great location in the heart of Central Coquitlam. Perfect family neighbourhood, close to schools, recreation, parks, shopping, and transportation. 3-minute drive to Poirier Sport & Leisure Complex. Build your dream home or update the current 5-bedroom 2-bathroom home on the property. Easy to show. OPEN HOUSE: Sat Jul 19, 1-3 (id:60626)
Magsen Realty Inc.
2418 Fairways Drive
Sun Peaks, British Columbia
RARE 2 YR permit to operate short term rentals, transferable to a buyer. This carefully designed 2019 custom 5 bedroom, 5 bathroom home with level entry, overlooking the 8th fairway of the 'Graham Cooke' designed golf course is a must see! Be immediately impressed by the spaciousness of vaulted ceilings & captivating mountain views from walls of windows in the living room & kitchen. The kitchen is a chef's dream featuring 6 burner gas range, double oven, side x side industrial fridge/freezer, plenty of quartz counter space & a gorgeous live edge island table to intimately gather with your guests. Glass sliding doors lead from the kitchen to the spacious covered deck, perfect for outdoor entertaining on warm summer days. Enjoy the comfort of a main floor primary bedroom & luxurious ensuite bathroom highlighting a steam shower & freestanding tub with outstanding mountain views. Lower level features 12' ceilings, 2 large bedrooms with lofts, full bath & spacious rec room with bar, perfect for entertaining. Glass doors lead to large deck & private hot tub. 2 bed legal suite. 1,000 sqft workshop. 2 car garage. Furnished. See listing for video and 3D tours. (id:60626)
Engel & Volkers Kamloops (Sun Peaks)
1579 136 Street
Surrey, British Columbia
Ocean Park...Almost 9000 sf lot in desirable community for you to build a new house, to keep rental for good revenue while waiting for future development. Convenient location to store, coffee shop, dental clinic, and school. Safe neighbourhood, fresh ocean breeze, and beautiful parks, trails, and view points nearby. It is also a perfect property for people to start daycare home based business because of its location, sufficient indoor area, and large fenced back yard. (id:60626)
Royal Pacific Realty Corp.
25 D'eva Drive
Vaughan, Ontario
Beautifully renovated, bright, and modern family home in prime Thornhill Woods. Located on a quiet, child-friendly street, this home features 4 bedrooms, 5 bathrooms, and a finished basement. Highlights include hardwood floors, pot lights, porcelain tiles, quartz countertops, built-ins, and California shutters throughout. Outside, enjoy the extended interlock driveway, no sidewalk, interlocked backyard, and custom front door. A must-seebook your private showing today! (id:60626)
Sutton Group-Admiral Realty Inc.
1 878 E 37th Avenue
Vancouver, British Columbia
We welcome you to a stunning masterpiece that is perfectly situated in the heart of FRASERHOOD! Located close to trendy restaurants/cafes, transit, parks, schools, and more amenities. This quality built home by a reputable builder offers exceptional craftsmanship and thoughtful design with an open concept main level that flows seamlessly and 3 spacious brms each with ample storage and a ensuite bath! The private yard space is offer ample outdoor space which is perfect for all families. This home also features high end Fisher Paykel appliance package, AC, HRV, 1 EV equipped garage, 2/5/10 Warranty, and a large crawl space for storage! Schedule viewing or visit open house! (id:60626)
Team 3000 Realty Ltd.
8211 No. 1 Road
Richmond, British Columbia
Welcome to this perfect multigenerational home in sought-after Seafair neighbourhood! This well-designed residence offers two sleek, self-contained 3-bedroom suites: one upstairs and one on the ground floor, ideal for extended family living or a strong mortgage helper. Enjoy a beautifully maintained front yard and a private back patio, perfect for relaxing or entertaining. Located within walking distance to the scenic West Dyke Trail and Seafair Shopping Centre... Zoned for top schools like Gilmore Elementary and Hugh Boyd Secondary. Move-in ready and full of potential-don´t miss this rare opportunity! (id:60626)
RE/MAX City Realty
262 Helen Avenue
Markham, Ontario
Beautifully Upgraded Double Garage Detached Home Nestled In The Prestigious South Unionville Community! Over 3200 SqFt Living Space. Freshly Painted With New Hardwood Flooring, Smooth Ceilings, And Pot Lights On The Main Floor. Second Floor Features Gleaming Hardwood Floors, Pot Lights, And Upgraded Light Fixtures Throughout. Enjoy A Modern Kitchen With A Central Island, Quartz Countertops, And Stylish Backsplash. All Bathrooms Upgraded With Quartz Countertops. Spacious Driveway Parks 6 Cars Plus 2-Car Garage. Walk Out To A Large Deck In The BackyardPerfect For Outdoor Gatherings. Fully Finished Basement Apartment With Separate Kitchen, 3-Pc Bathroom, Bedroom, Living Room, Cold Room, Pot Lights, And Smooth CeilingsIdeal For In-Laws Or Rental Income. Very Close To YMCA And Bill Crothers Secondary School. Located In Top School Zones (Unionville Meadows P.S. & Markville S.S.), Steps To T&T Supermarket, Restaurants, Cineplex, Unionville GO Station, York U Campus, Pan Am Centre, Markville Mall, Main Street Unionville, And More! A Rare Find Offering Unbeatable Convenience And Endless Comfort! (id:60626)
Anjia Realty
8832 15th Avenue
Burnaby, British Columbia
Quite and safe Neighbourhood in Burnaby! This 5 bedroom 3 bathroom house is great for a growing family. High vaulted ceiling, Glass block design staircase, marble tile entry with fire places and Jacuzzi. Nice seize back yard is great for summer outdoor BBQ. Walking distance to Armstrong Elementary and Cariboo Hill Secondary. Minutes to Lougheed Mall & Simon Fraser University and public transport nearby. Main floor bedroom perfect for international student rental and or nanny accommodation. Open House: June 29 (Sun) 2-4pm. (id:60626)
Royal LePage West Real Estate Services
47 Golden Meadow Drive
Markham, Ontario
Rarely Available 4-Bedroom + Den Detached Home in the Highly Sought-After Wismer Community. This spacious 2752 sf home boasts a fantastic layout and stunning views of Golden Meadow Pond. Enjoy an abundance of natural light throughout the entire home with large windows and unobstructed views. Features include double entrance doors, a grand 18' ceiling foyer, 9 ceilings on the main floor, and a den with a large window overlooking the pond. The main floor also offers convenient laundry and direct access to the garage. Additional highlights include hardwood flooring throughout, stainless steel appliances, quartz countertops, and a large deck perfect for entertaining. Located just minutes from bus stops, parks, and the pond, this home is within walking distance to top-rated schools, Montessori private schools, and is close to Markham Museum, restaurants, supermarkets, Markville Mall, and all other amenities. Just minutes' drive to the Go Train. (id:60626)
Aimhome Realty Inc.
38 Kensington Avenue
Toronto, Ontario
Discover 38 Kensington Avenue a rare jewel in Toronto's bustling Kensington Market! This impeccably renovated, mixed-use property offers a prime commercial storefront and three modern residential units and 2 parking spaces making it a dynamic and versatile investment. Featuring 6 spacious bedrooms, 5 elegant bathrooms, and 3 well-equipped kitchens, the property is perfectly designed for generating rental income or creating unique live-work opportunities. Nestled steps from the vibrant energy of Kensington Market and a short walk from Chinatown, this high-visibility location is surrounded by trendy boutiques, renowned restaurants, and cultural landmarks. Its close proximity to the University of Toronto further enhances its appeal, presenting an excellent option for student housing or urban living with flair. Enjoy effortless connectivity to public transit and major downtown routes. With a backyard and private alleyway, this property combines charm, practicality, and opportunity. Whether you're an investor looking for turnkey returns or an entrepreneur seeking to thrive in one of Toronto's most dynamic communities, 38 Kensington Avenue is the opportunity you've been waiting for. (id:60626)
RE/MAX Hallmark Realty Ltd.
275 Wellington Street
Greater Napanee, Ontario
Great land/investment opportunity! 178.97 acres of productive farmland located just north of the community of Sandhurst & Sandhurst Shores, minutes from Lake Ontario, and just 15 minutes South of the town of Napanee. 4 additional parcels in close proximity are available as well, combined with this listing it would make a total package of 787 acres. The frontage on Wellington Street offers a great spot for trucks to turn around. The land offers a total of 150.8 workable acres that have been systematically tile drained at 20-40' centres. The land is mostly made up of productive Napanee Clay. There are also approximately 19 acres of bush at the back of the property, great for the outdoor enthusiast and hunter. Located in a region that has a good agricultural support system with crop input suppliers and grain elevators allows you or a tenant farmer to efficiently farm the land. With the price of farmland in other parts of the province being 2x or 3x as high, this land has plenty of room to appreciate in price. This parcel would make for a great investment with good rental income, a hedge against inflation or a nice addition to your existing farm operation! (id:60626)
RE/MAX Centre City Realty Inc.
2025 Ashgrove Court
London South, Ontario
Escape to a luxurious bungalow retreat on an expansive an acre lot in London's sought-after Riverbend - West 5 neighborhood. This stunning property boasts 6 spacious bedrooms, 4.5 bathrooms, and spans 5,056 sq. ft. The open-concept design, VAULTED CEILINGS, and large windows create a bright and inviting atmosphere, flooded with natural light. Indulge in the elegant dining room and entertain with ease in the well-equipped CHEF'S DREAM two kitchen, featuring a chef's kitchen for culinary enthusiasts. The WALKOUT BASEMENT offers versatile space, including a bedroom, recreational and games rooms, a gym, a small kitchen, and a luxurious bathroom. Home features newer HARDWOOD FLOORS, With a triple car garage and ample parking, this serene property provides both convenience and space. The rock-solid construction of this elegant custom home, is built to the highest standards. Don't miss the opportunity to own this exceptional retreat, Please call for list of upgrades and schedule showing. (id:60626)
Sutton - Jie Dan Realty Brokerage
1140 Croft Road
North Vancouver, British Columbia
The right house in an absolutely fabulous neighbourhood! Steps from French International Cousteau School and only one block from Argyle Secondary, you simply can't find a better placement. This home once had an in-law suite and could again if that's what you need. It also features both front and lane access, giving you flexibility should you decide to expand the footprint in future. Freshly cleaned up and painted, with new appliances up, a 6yr old roof, it's just waiting for the right family to come along and continue the journey. Call your REALTOR today! (id:60626)
Royal LePage - Wolstencroft
86 Forest Lane Drive
Vaughan, Ontario
Welcome to this beautiful, spacious 4-bedroom, 4 bathroom renovated family home located in the desirable Beverly Glen neighborhood. This home has been meticulously maintained by its sole owner. This home offers open concept living- a seamless flow from the bright living room to the dining room, making it perfect for family gatherings and hosting guests. The chef-inspired kitchen includes lux stainless steel appliances, cabinetry, and an island that opens to the large family room. The primary bedroom has a large walk-in closet and a newly renovated 5-piece spa-like ensuite. The second and third bedrooms have large windows and closets. The fourth bedroom has two large closets and a bay window. The basement offers a large open rec room, with a nanny room/office. This home offers the perfect blend of elegance and functionality, making it a dream for growing families or anyone seeking a high-quality lifestyle. Don't miss the chance to make this your forever home. (id:60626)
Chestnut Park Real Estate Limited
5104 Woolsey Li Nw
Edmonton, Alberta
Beautiful 6 bdrm home in the desirable neighbourhood of Windermere. Spacious OPEN CONCEPT main floor with HIGH END APPLIANCES, SPICE KITCHEN, 2 LIVING AREAS and HIGH CEILINGS.Enjoy the convenience of a MAIN FLOOR BEDROOM with 3 pce ensuite & MUDROOM and additional powder room. Upstairs you will find a large loft area and OPEN TO BELOW in two areas!! The primary bedroom features a 5 pce ensuite and a large walkin closet. Directly outside the primary bedroom, you will find UPSTAIRS LAUNDRY and an additional two bedrooms - both with walk in closets and their own ensuites! Basement features a large open layout suitable for pool table, games room etc. with WET BAR. This is a stunning home, close to schools, transit and shopping!! (id:60626)
RE/MAX Excellence
46 Thornbrook Court
Vaughan, Ontario
Beautiful & Bright Detached Home on a Quiet Court in the Highly Sought-After Brownridge Community! Just steps from Promenade Mall, public transit, parks, and top amenities, this spacious home offers the perfect blend of comfort and convenience. Featuring 5 generously sized bedrooms and 4.5 bathrooms, it boasts 3,290 sq. ft. of functional living space, plus a fully finished basement with a separate entrance-ideal for an in-law suite or potential income-generating rental. The combined living and dining rooms provide an inviting space for entertaining, while the separate family room with a cozy wood-burning fireplace offers a peaceful retreat. The renovated gourmet kitchen is a chefs dream with quartz countertops, built-in oven, and a cook top; a breakfast bar, and a spacious eat-in area with walk-out to an oversized deck-perfect for summer BBQs and family gatherings. A main-floor office makes working from home both easy and comfortable. Upstairs, the primary suite features his-and-hers closets and a 5-piece ensuite. The second bedroom also includes its own private 5-piece ensuite and walk-in closet, providing privacy and comfort for guests or family members. Direct Garage Access, Porch Enclosure, 2 laundry rooms, and much more. Roof replaced 2022, Windows replaced 2013, Furnace replaced 2022, Attic insulation redone 2019, Deck and driveway replaced in 2022. Please visit https://www.houssmax.ca/vtournb/h1053838 for virtual tour. (id:60626)
Homelife Frontier Realty Inc.
1 4176 Balkan Street
Vancouver, British Columbia
Discover the Balkan Collective in the desirable area of Main + King Edward. Front unit custom crafted home w/interior designer finishes, Fisher&Paykel appliance pkg, hardwood floors, quartz countertops, boutique washrooms, smart home ready, 2 heat systems (radiant + A/C heat pump), single-car garage w/EV rough-in + more! Full panel 9' ft glass slider doors that lead into your landscaped private yard w/BBQ connections. Walkable to Main Street´s dining, cafes, shops, close proximity to Oakridge, SkyTrain, DT + Richmond. School catchment: Sir Charles Tupper + David Livingstone. Built by an experienced local builder w/commitment to quality + design, experience this residence in one of Vancouver´s most connected and family-oriented neighbourhoods! OPEN HOUSE SAT JUL 5 + SUN JUL 6 @ 2-4PM (id:60626)
Angell
203 1120 Westwood Street
Coquitlam, British Columbia
Second Floor Office Space divided into 2 units in one Strata Lot. Located First at the top of the stair case w/Large Glass Exposure (elevator available) Unit #203 is the largest set up w/a nice reception/waiting area, formal meeting room, 2 private offices, larger open work area for 3 desks, & staff room w/small kitchen. Vacant & Ready for Occupancy ASAP! Unit #206 can easily rent for $2,100+as smaller suites are always in demand. 3 Underground parking included with the Strata Lot & Loads of Visitor Parking. Great for Occupant w/mortgage helper or for investment! (id:60626)
RE/MAX All Points Realty
F26 - 4300 Steeles Avenue E
Markham, Ontario
Own a fully leased food court unit in Pacific Mall, North America's largest indoor Asian shopping centre an iconic cultural landmark where generations have gathered. This investment features 3 food stalls, a 64-seat dining area. Generates over $198,000 in annual rental income (over $360,000 when combined with other listing MLS #N12107338, with 6 stalls total), with strong net returns and a cap rate of over 6.25%. Prime second-floor location beside elevators and escalators ensures maximum foot traffic. Pacific Mall offers surface and underground parking and consistently draws high visitor volume. Strategically positioned on the Markham-Scarborough border, it attracts loyal local shoppers and steady tourist traffic. Buy a piece of memory an opportunity to invest not just in a thriving business, but in a place where visitors come to taste nostalgia, reconnect with culture, and experience a slice of home. A rare chance to own a part of a true landmark. Must be purchased with MLS #N12107338. (Photos have been slightly altered to protect privacy of vendors.) (id:60626)
Century 21 Atria Realty Inc.
62 Cattail Crescent
Hamilton, Ontario
*The BIGGEST HOUSE* over 6000 SQF Living Area and over 4000 SQF Above grade, luxury living in this Spectacular detached house situated on a Beautiful Location and neighbourhood of Watertown* $$$320,000 Spent on Upgrades and Legal Basement Apartment, SMOOTH CEILING ON FIRST FLOOR* MASTER ENSUITE- FRAMELESS GLASS SHOWER ENCLOSURE* INCLUDES CHROME KNOB & HINGES* FIVE FOOT SHOWER WITH SLIDING GLASS CHROME DOORS IN LIEU OF TUB* POT LIGHTS* This residence offers a perfect blend of elegance and modern comfort* The chef-inspired kitchen boasts high-end stainless steel appliances, quartz countertops, a central island, and custom cabinetry, perfect for culinary enthusiasts* 5 generously sized bedrooms, including a luxurious master suite featuring a spa-like ensuite bathroom and walk-in closet, provide ample space for relaxation with a soaker tub and double vanity* Attached double garage with private driveway* Conveniently located just minutes from Aldershot GO Station, Smokey Hollow Waterfall, Bruce Trails, schools, highways, and various amenities* This home offers the perfect blend of luxury*, comfort*, and contemporary style in one of Watertown's most sought-after neighbourhoods* Don't miss the opportunity to own this exquisite property that perfectly combines luxury, space, and location. (id:60626)
RE/MAX Real Estate Centre Inc.
12520 Cameron Drive
Richmond, British Columbia
Welcome to this amazing 2 storey home located in one of East Cambie's most sought after family oriented neighborhoods. Thoughtfully designed with a layout that works for everyone, this spacious home features 5 bedrooms including 4 upstairs and 1 on the main level plus 4 bathrooms. The heart of the home is a gourmet kitchen, perfect for culinary enthusiasts, complete with elegant finishes and extensive crown mouldings throughout. Step out from the cozy family room into a beautifully fenced backyard- your private oasis ideal for entertaining guests or enjoying summer days with family. Conveniently located close to schools, parks, public transit, shopping and dining, this home offers both comfort and accessibility. Don't miss this rare opportunity to own a true gem. Open House June 14 ,1-4PM (id:60626)
Sutton Group-West Coast Realty
44 Rayburn Meadows
East Garafraxa, Ontario
Pride of ownership, meticulously maintained, loads of updates & an entertainers dream are just some words to describe this fantastic bungalow in peaceful Rayburn Meadows. Outside, situated on 1.2 acres, you'll find a lawn like a golf course, manicured perennial gardens, stone walkway, covered front porch, tree lined driveway with parking for 10+ vehicles plus insulated 3 car garage & huge side yard for outdoor activities. It gets even better in the back yard oasis, with a gorgeous 18X36 inground saltwater pool (steps in shallow & deep end), lg back deck for outdoor dining, stone patio areas for relaxing, more gardens, pool house & towering mature trees. Upon entering the large foyer w/slate flooring, you'll notice the bright & airy main floor boasting 9 ceilings, newer honed oak hardwood flooring throughout, new oak/wrought iron railing, & updated lighting. The flow of the upper level is amazing! A formal dining rm leads to a main floor office/den. For entertaining friends & family-the open concept living room overlooking backyard features fireplace w/stone surround combined w/newer custom Barzotti kitchen that walks out to deck with huge center island with plenty of seating, granite counters, floor to ceiling cabinets w/lighted accents, pot drawers, backsplash, undermount lighting, stainless steel appliances, & more cupboard space you could ask for. 3 spacious bdrms, all with double closets, 4 pc main bath & primary 4-piece ensuite both with new vanities/granite counters. Large mudrm/laundry rm w/shelving, b/i cabinets access to the 3-car garage. The fully finished lower level has another large bedroom, exercise room (or guest bedroom), 4 pc bath, pot lights, AG windows for loads of natural light, & for even more entertaining space or a teenager retreat, a massive games rm & cozy theatre rm w/sound system & yet another gas fireplace w/stone surround. 44 Rayburn is a perfect home for any large family with plenty of updated usable space for everyone - inside and out! (id:60626)
Royal LePage Rcr Realty
4319 Majestic Dr
Saanich, British Columbia
New Price! This exceptional modern and chic home by Patriot Homes exemplifies quality and thoughtful design. Spanning three levels, the residence features a wealth of upscale amenities tailored for contemporary living. The kitchen, equipped with premium Fisher and Paykel appliances, seamlessly combines luxury and practicality, making it a dream for culinary enthusiasts. With four generously sized bedrooms and four bathrooms, the home is designed for comfort and style, showcasing engineered hardwood floors throughout. The expansive kitchen is ideal for entertaining, while a cozy fireplace adds a touch of warmth to the living space. Heated bathroom floors provide an extra layer of comfort, ensuring a luxurious experience. Adding to the home's appeal is a fully self-contained one-bedroom suite, complete with in-suite laundry and a private entry, offering versatility for guests or potential rental income. Situated just blocks from the scenic Mt. Doug Park and beach, residents can easily access nature trails and outdoor activities. The home's location also provides convenient proximity to schools, shopping and UVIC, making it an excellent choice for families and students alike. Don’t miss your chance to experience this remarkable property—book your showing today! (id:60626)
Exp Realty
1651 County Road 124
Clearview, Ontario
OPEN HOUSE, SATURDAY, JULY 5TH, 12 - 2 PM. Welcome to your private four-season retreat, a breathtaking 9.35-acre executive estate originally designed as a charming bed and breakfast. Whether you seek a spacious single-family home, or the opportunity to operate a home-based business, this property offers many possibilities. With over 4,100 sq. ft. of living space, this stunning residence features 5 bedrooms and 5 bathrooms, including 4 ensuites for ultimate comfort and privacy. The walkout basement with a separate entrance enhances the flexibility of the home. Inside, soaring cathedral ceilings, three cozy fireplaces, and a country kitchen with a wet pantry create a warm and inviting atmosphere. High-speed fiber-optic internet ensures seamless connectivity for business or leisure. State-of-the-art dual geothermal systems provide exceptional energy efficiency year-round. Step outside to experience 2,500 sq. ft. of decking and patio space, ideal for entertaining or relaxing while soaking in the breathtaking views of Devils Glen Ski Hills and the adjacent provincial park. A picturesque 0.75-acre pond, complete with a pond-fed sprinkler system, enhances the natural beauty of the landscape. Nature lovers will appreciate direct access to the Bruce Trail, while skiing, golfing, and outdoor adventures await just minutes away. Conveniently located only 90 minutes from Toronto, 40 minutes from Barrie, and 20 minutes from Blue Mountain Village, this is the perfect escape from city life. Come and live your best life in this extraordinary estate! (id:60626)
RE/MAX Four Seasons Realty Limited


