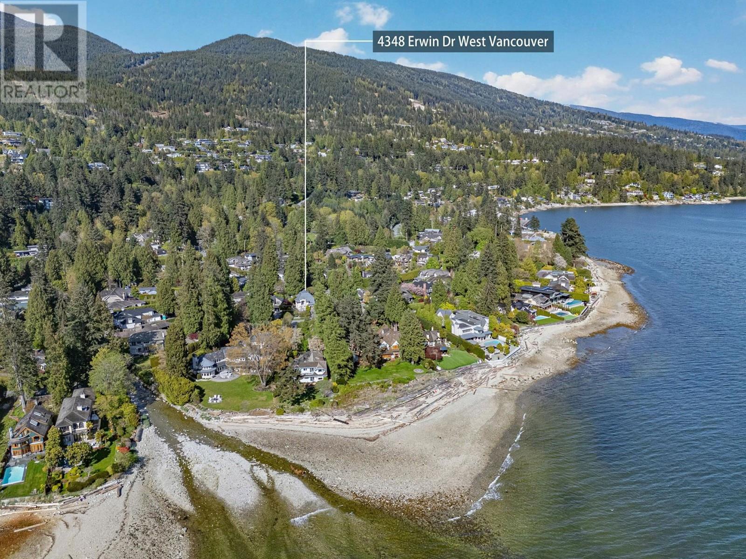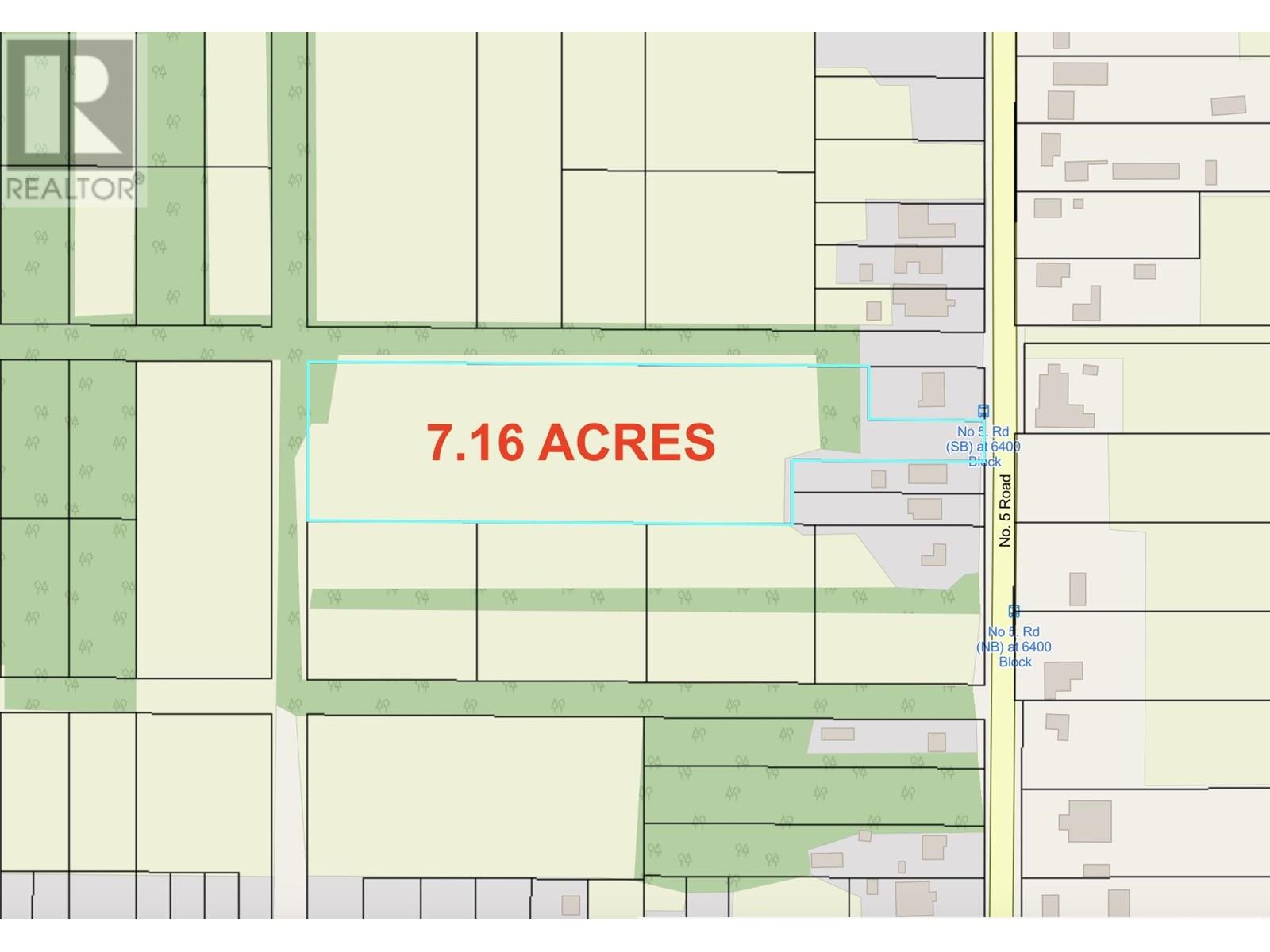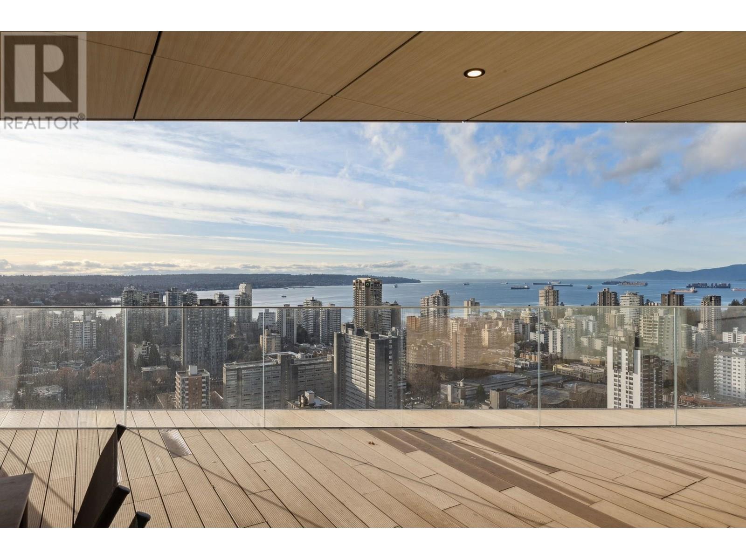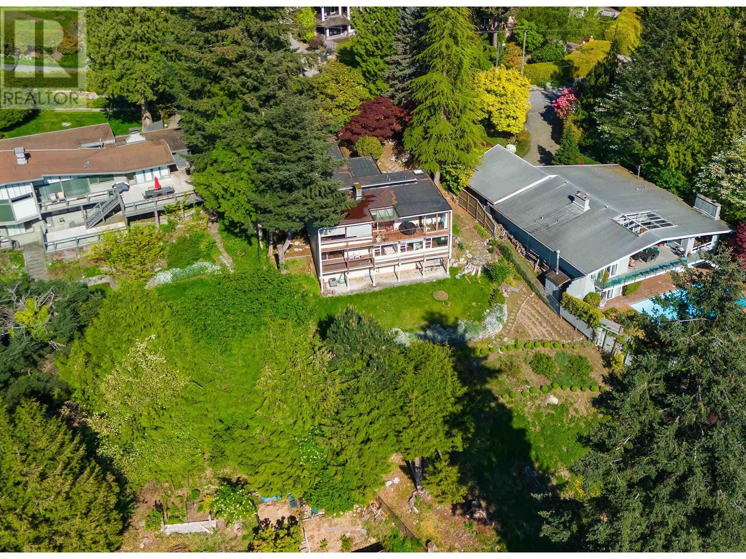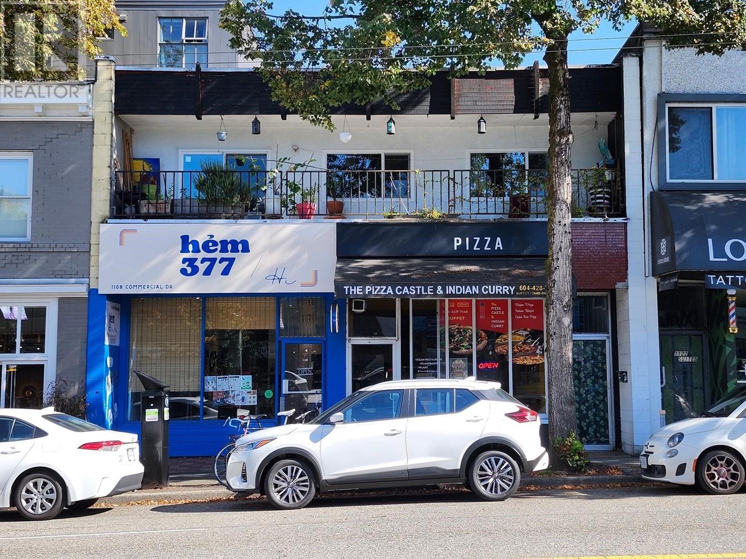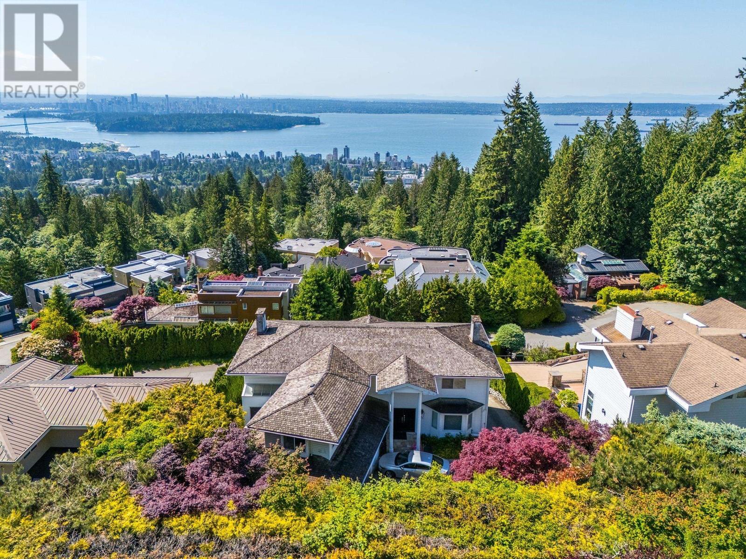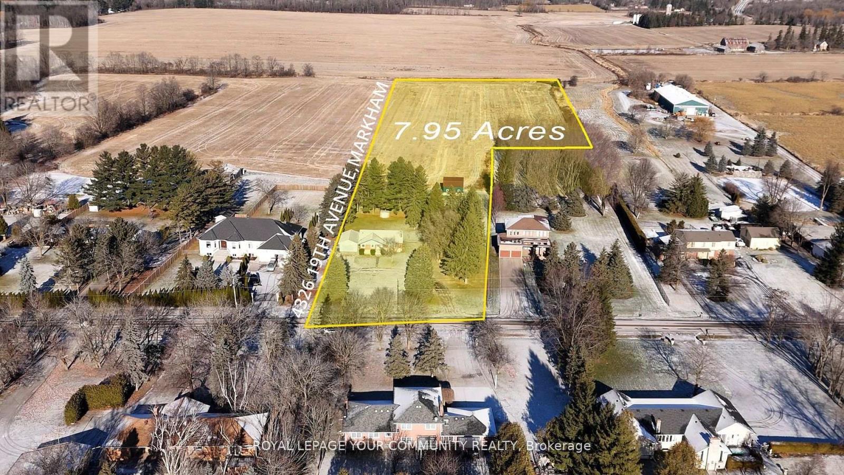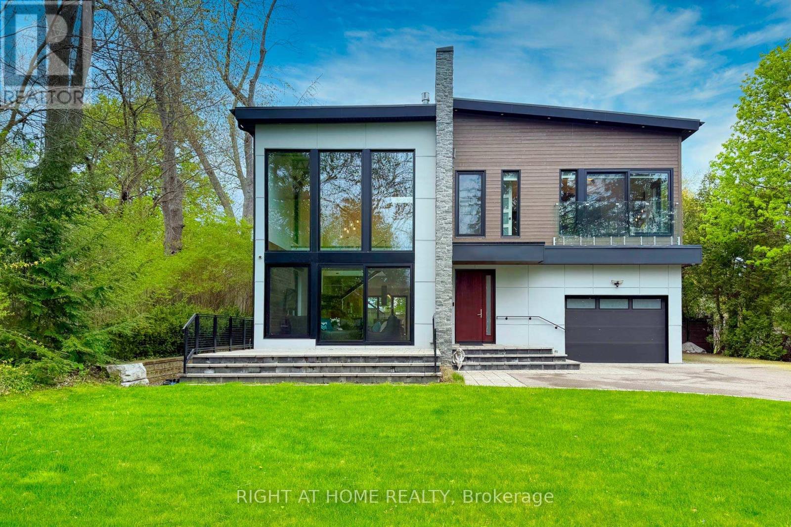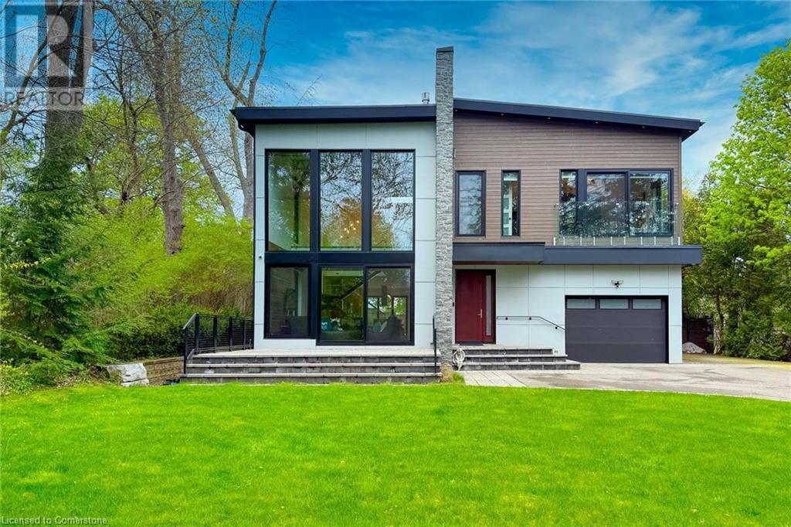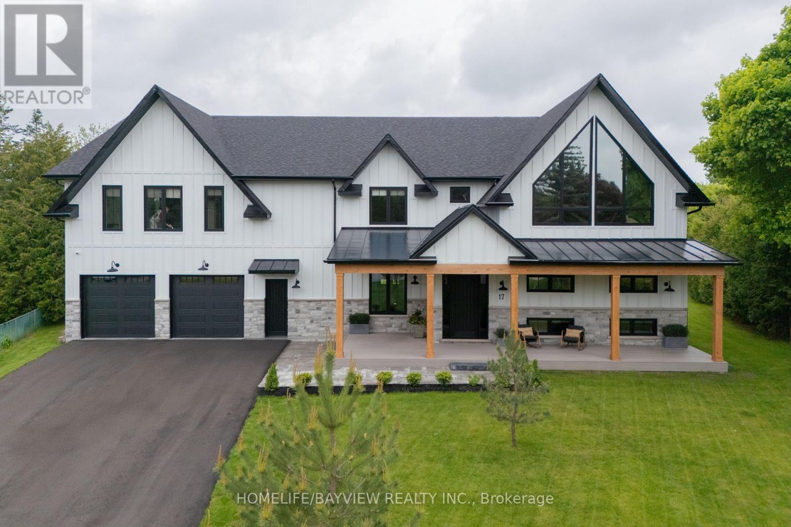4348 Erwin Drive
West Vancouver, British Columbia
Modern French-inspired architecture meets West Vancouver´s coveted seaside lifestyle. Situated in the highly sought-after Erwin neighbourhood, this sophisticated residence offers an exceptional blend of design and craftsmanship behind a private gate. Featuring soaring ceilings and a family-friendly floor plan across three levels. Main level is an entertainer´s dream with formal living & dining areas, a sunlit breakfast nook, a chef´s kitchen complete with premium Miele appliances, and a secondary wok kitchen. Expansive French doors open to a beautiful back courtyard. Primary suite offers spa-like ensuite, Juliet balcony, custom wardrobe. Highlights include home theatre, wet bar, library, play area, office, ample storage. Steps from beaches, parks, cafés, and top-ranked schools. Call today! (id:60626)
Royal LePage Elite West
6471 No. 5 Road
Richmond, British Columbia
Rare opportunity to own this massive 7.24 acre land in Richmond! This AG1 lot is perfect for investment, agricultural business, or to build your dream home. Convenient and well-connected location with only a 9 min drive to Richmond Centre. Easy access to Westminster Hwy, shopping, schools, parks and golf. (id:60626)
RE/MAX Select Properties
3104 1568 Alberni Street
Vancouver, British Columbia
THE MOST EXCLUSIVE building - Alberni by Kenga Kuma - A true masterpiece in the heart of Downtown Vancouver. This 31 floor unit offers one of the best open concept layout with over 700 sqft Japanese Garden Style outdoor living space, 2 Bedroom 2 Bathroom + Den, enjoying the sweeping ENGLISH BAY VIEW. Over 1400 Sqft Interior space with every detail completed by Japanese craftsman spirit, feature one-of-a-kind curved wood feature wall, kitchens designed unique to each home, Miele kitchen appliances, stone countertops and more! Luxurious amenities and services such as 24-hour concierge, wine tasting room, soundproof listening/music room, Gym, Indoor Swimming Pool, Art Gallery and much more. The unit comes with 1 parking stall, 1 XL storage, 1 bike locker and 1 personal wine storage. (id:60626)
Oakwyn Realty Ltd.
2664 Rosebery Avenue
West Vancouver, British Columbia
This listing presents a rare chance to acquire a sprawling estate spanning 18,117 square ft in the esteemed Dundarave enclave of West Vancouver. Boasting breathtaking southwest vistas ofKitsilano, Point Grey, UBC, and Vancouver Island, this partially renovated 3-level, 3,600 sqft residence showcases 4 bedrooms, 3.5 baths, and numerous recent enhancements, including a new roof, kitchen, bathrooms, and heating system. Situated across two streets on Queens Ave and Rosebery Ave, this property offers re-development potential. (id:60626)
Royal Pacific Lions Gate Realty Ltd.
1108 Commercial Drive
Vancouver, British Columbia
The DRIVE, formerly known as "Little Italyâ€, unique neighbourhood and shopping district in Vancouver, C-2C1 zoning, high traffic retail shop, this is a great place to run business. 2 storeys free standing building, there are two units of residential 2 bedroom suite on 2nd levels, two retail stores on ground level, total 4000 sq ft., four parking spaces at the back. Close to Britannia Community Services Centre, Britannia Elementary and Secondary School, few steps to Grandview Park. Don't disturb existing tenant. (id:60626)
RE/MAX City Realty
2585 Westhill Way
West Vancouver, British Columbia
Commanding panoramic ocean and city views define this meticulously maintained custom executive home in prestigious Westhill. Situated on a quiet cul-de-sac 10,272 square ft lot, this approx. 5,000 square ft residence offers a grand, functional layout with spacious, light-filled interiors. The main level boasts open-concept living and dining, a family room and nook off the updated kitchen, all flowing onto a large south-facing deck to enjoy spectacular vistas. Upstairs features 4 generous bedrooms including a luxurious master retreat. The bright walk-out basement offers 3 additional bedrooms, a kitchen, and large rec space with separate entry-ideal for extended family or suite potential. A rare opportunity in a coveted location. (id:60626)
RE/MAX Masters Realty
4326 19th Avenue
Markham, Ontario
7.95 Acre Residential Land in the City of Markham ~ within the WHITEBELT ~ Not in the Oak Ridges ~ Not in the Provincial Greenbelt ~ Ideal Future Development Lands ! Fantastic Location on 19th Avenue between Warden Ave and Kennedy Roads. Nicely Leveled Flat Land with 3 Bedroom Bungalow, Detach Garage and Barn - Currently Rented to AAA Tenant. NOTE: The Region of York has identified these lands to be within the "Urban Area" in the City of Markham. This is a Great Opportunity to Invest in the potential future extension to the existing built-area in Markham, within close proximity to Highway # 404 / 407, Markham/ Stouffville and all City Amenities. (id:60626)
Royal LePage Your Community Realty
72 Grayfield Drive
Whitchurch-Stouffville, Ontario
Built with VIN Construction Technology, boasts over 5700 sq.ft, set on a 3/4-acre lot. Located in the prestigious Ballantrae community, just minutes from Stouffville & Aurora, this one-of-a-kind property offers a truly luxurious living experience. This home is constructed entirely of solid concrete, featuring a patented design that is exclusive to Canada. The concrete construction provides many advantages, including unparalleled durability, energy efficiency & safety. Unlike traditional homes, which are built with plywood, this concrete structure ensures superior strength & the ability to withstand extreme forces like hurricanes, tornadoes & earthquakes. The homes fire protection is also a standout feature, while traditional homes offer 30 minutes of fire protection, this home offers 2 hours of peace of mind. Thanks to the solid concrete construction, you wont hear any outside noise, as the home is fully soundproof, ensuring complete privacy & tranquility. Heating & cooling costs are lower than in traditional homes due to the natural insulation properties of concrete, maintaining a comfortable climate year-round while saving on energy bills. You are greeted by soaring 14-ft ceilings that create a grand ambiance throughout. The heart of the home is a chefs dream kitchen with custom cabinetry, high-end appliances, and a spacious island. An office on the main floor, with a powder room and its own entrance makes this home perfect for a home business. Each of the 5 bedrooms comes with its own ensuite. The primary suite is a luxurious retreat, an oversized bedroom, his & her custom walk-in closets, and a 6-piece ensuite. For ultimate relaxation and entertainment, the rooftop offers a private pool, providing endless possibilities to unwind or host memorable gatherings. This remarkable home combines cutting-edge design with unmatched comfort and security, making it a perfect sanctuary for modern living. Discover the patented design of your future home at builtone.com (id:60626)
RE/MAX All-Stars Realty Inc.
4326 19th Avenue
Markham, Ontario
7.95 Acre Residential Land in the City of Markham ~ within the WHITEBELT ~ Not in the Oak Ridges ~ Not in the Provincial Greenbelt ~ Ideal Future Development Lands ! Fantastic Location on 19th Avenue between Warden Ave and Kennedy Roads. Nicely Leveled Flat Land with 3 Bedroom Bungalow, Detach Garage and Barn - Currently Rented to AAA Tenant. NOTE: The Region of York has identified these lands to be within the "Urban Area" in the City of Markham. This is a Great Opportunity to Invest in the potential future extension to the existing built-area in Markham, within close proximity to Highway # 404 / 407, Markham/ Stouffville and all City Amenities (id:60626)
Royal LePage Your Community Realty
1207 Stirling Drive
Oakville, Ontario
Welcome to 1207 Stirling Drive, a striking contemporary Bone Structure home (2016) with a galvanized steel frame, offering approx. 5,745 sq. ft. on a premium lot at the end of a quiet cul-de-sac, just south of Lake Shore. Enjoy partial lake views and an architectural blend of modern design and natural beauty. The open-concept layout boasts soaring ceilings and expansive floor-to-ceiling windows that flood the space with natural light and frame uninterrupted outdoor views. The living room features a 21' ceiling, a striking interior/exterior stone fireplace wall, and sliding doors that open to a large front stone patio with no front neighbour, offering added privacy and tranquility. Anchoring the home is a sleek Italian-made MUTI chefs kitchen with ample cabinetry, a 13' island, and tri-folding glass doors that open to a private backyard retreat featuring a heated saltwater pool, waterfall, and whirlpool hot tub. An oversized dining room enhances the flow between interior and exterior spaces, perfect for seamless entertaining. The upper level features a spacious primary suite and open loft with partial lake views. The suite features reclaimed wood accents, a luxurious 5-piece ensuite, and full-wall Juliet sliding glass doors. The lower level offers radiant heated floors, a large rec room, media room, fifth bedroom, 3-piece bath with sauna, and dual access points for added flexibility. Additional features include future elevator provision, skylights, heated towel racks, tilt/turn windows, irrigation system, backup generator, and parking for 9 vehicles. Just a short walk to the Waterfront Trail along Lake Ontario and minutes from Appleby College, Coronation Park, Downtown Oakville, Bronte Village, and all the amenities that beautiful Oakville has to offer. (id:60626)
Right At Home Realty
1207 Stirling Drive
Oakville, Ontario
Welcome to 1207 Stirling Drive, a striking contemporary Bone Structure home (2016) with a galvanized steel frame, offering approx. 5,745 sq. ft. on a premium lot at the end of a quiet cul-de-sac, just south of Lake Shore. Enjoy partial lake views and an architectural blend of modern design and natural beauty. The open-concept layout boasts soaring ceilings and expansive floor-to-ceiling windows that flood the space with natural light and frame uninterrupted outdoor views. The living room features a 21’ ceiling, a striking interior/exterior stone fireplace wall, and sliding doors that open to a large front stone patio with no front neighbour, offering added privacy and tranquility. Anchoring the home is a sleek Italian-made MUTI chef’s kitchen with ample cabinetry, a 13' island, and tri-folding glass doors that open to a private backyard retreat featuring a heated saltwater pool, waterfall, and whirlpool hot tub. An oversized dining room enhances the flow between interior and exterior spaces, perfect for seamless entertaining. The upper level features a spacious primary suite and open loft with partial lake views. The suite features reclaimed wood accents, a luxurious 5-piece ensuite, and full-wall Juliet sliding glass doors. The lower level offers radiant heated floors, a large rec room, media room, fifth bedroom, 3-piece bath with sauna, and dual access points for added flexibility. Additional features include future elevator provision, skylights, heated towel racks, tilt/turn windows, irrigation system, backup generator, and parking for 9 vehicles. Just a short walk to the Waterfront Trail along Lake Ontario and minutes from Appleby College, Coronation Park, Downtown Oakville, Bronte Village, and all the amenities that beautiful Oakville has to offer. (id:60626)
Right At Home Realty
17 Jasmine Crescent
Whitchurch-Stouffville, Ontario
Welcome to 17 Jasmine Crescent-a stunning storybook-style home that masterfully blends vintage farmhouse charm w/contemporary elegance & modern functionality. Nestled on a breathtaking 3/4 acre lot in the prestigious Ballantrae-Stouffville area, this property offers a peaceful retreat in a quiet, tree-lined crescent within a quaint & friendly neighbourhood. Enjoy the perfect balance of serenity & accessibility, just a 10-minute drive to HWY 404 & Stouffville, making it an ideal location for those seeking an escape from the city without sacrificing convenience. Step inside to a grand entrance that flows into a gourmet kitchen, featuring a massive island, quartz countertops, custom stone backsplash, high-end appliances, and a W/I pantry. The kitchen opens to a spacious dining area & leads seamlessly into an all-season terrace, a perfect space for entertaining or relaxing while overlooking the expansive backyard. The spectacular great room showcases a soaring two-storey cathedral ceiling with wood beams, a striking floor-to-ceiling stone fireplace, and a spacious loft accessible by a custom metal spiral staircase. Large windows bathe the space in natural light, enhancing its warm and inviting atmosphere. The primary suite is a true sanctuary, complete with cathedral ceilings, wood beams, radiant heated floors, a custom walk-in closet, a cozy gas fireplace and direct access to a sprawling balcony with serene backyard views. The luxurious ensuite features a soaker tub & rainfall shower. Car enthusiasts will appreciate the massive 4 car garage, featuring yard access, stairs to basement, a separate electrical panel, built-in Chameleon central vacuum for vehicles, & a rough-in for a boiler heater. As one of the largest lots in the neighbourhood, the backyard offers endless possibilities to create your own private oasis. This exceptional home offers a rare combination of character, luxury, and space perfect for families, entertainers and anyone seeking a peaceful lifestyle. (id:60626)
Homelife/bayview Realty Inc.

