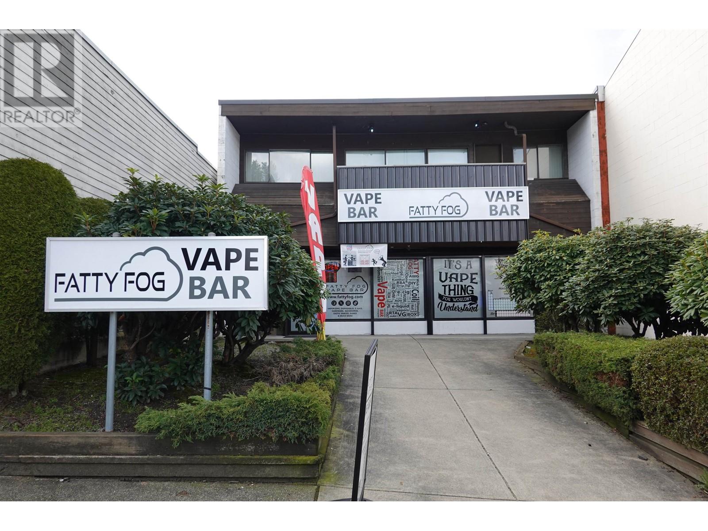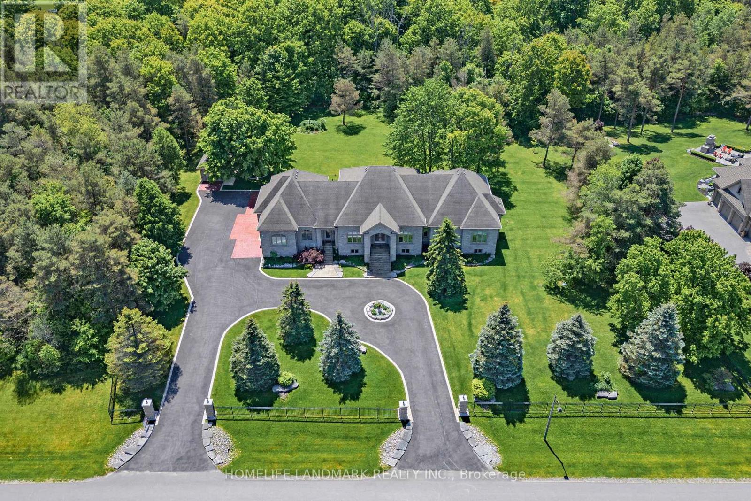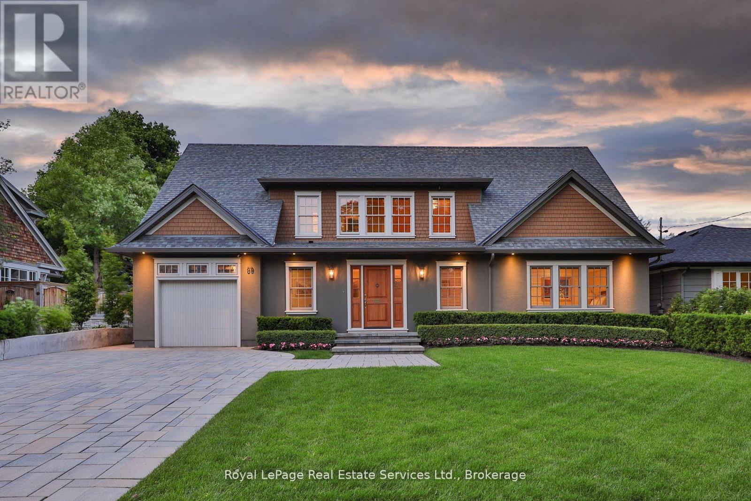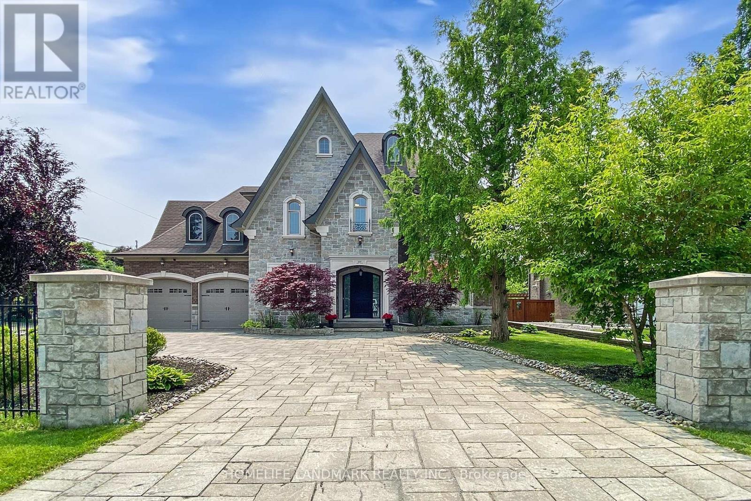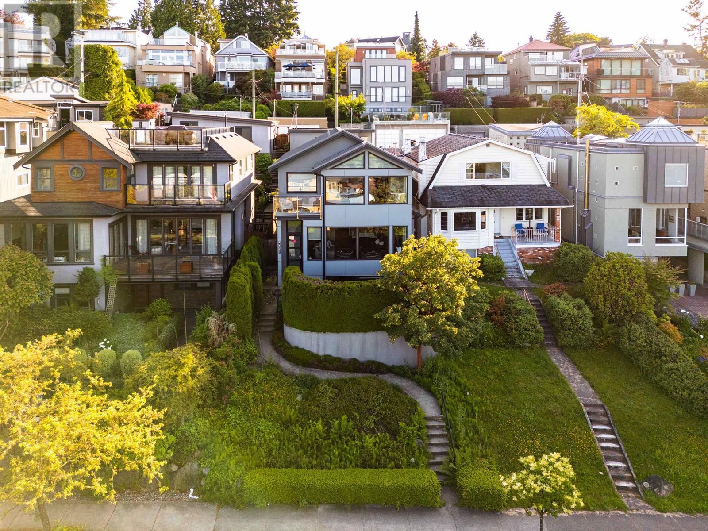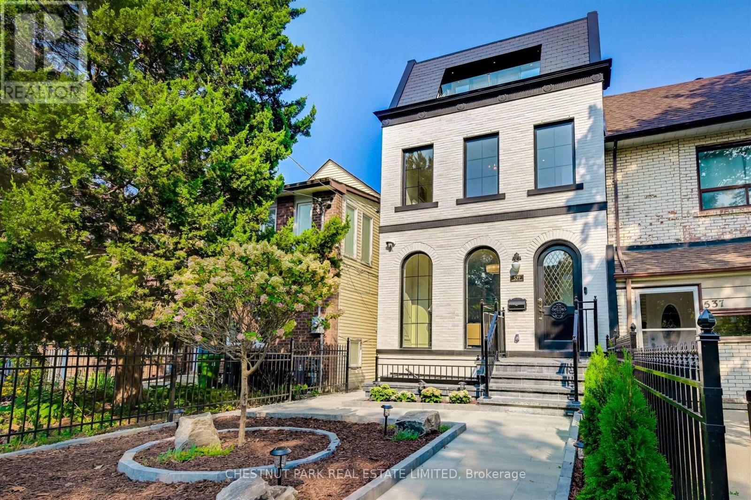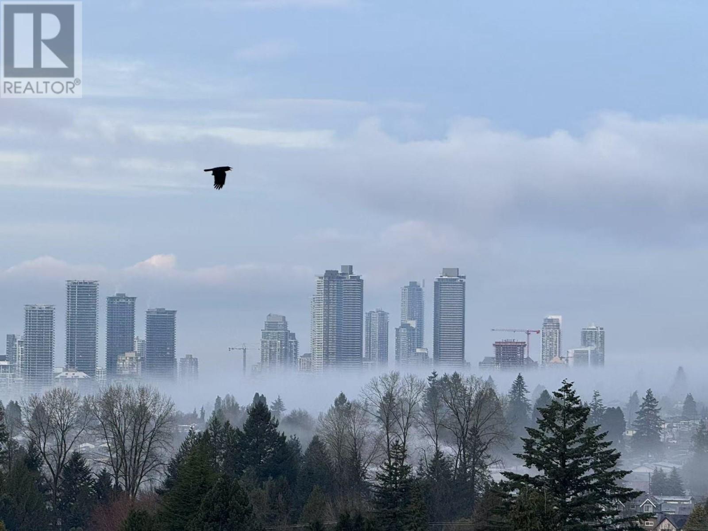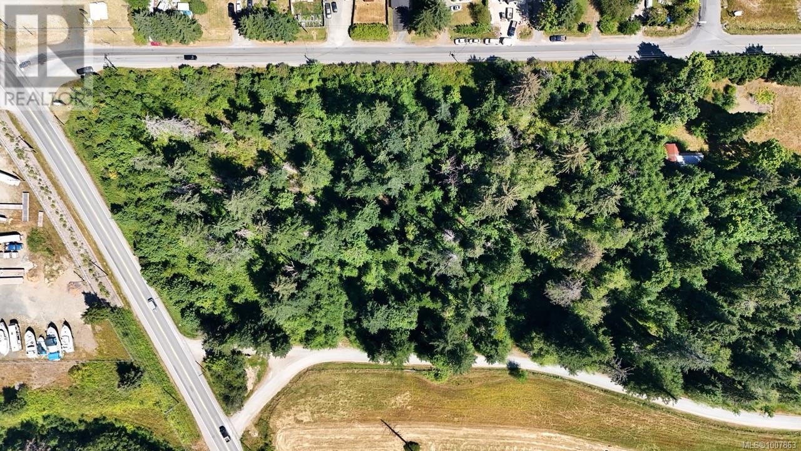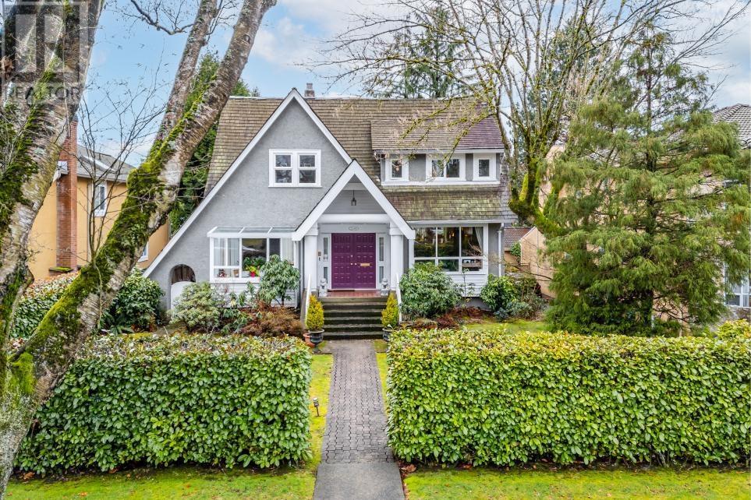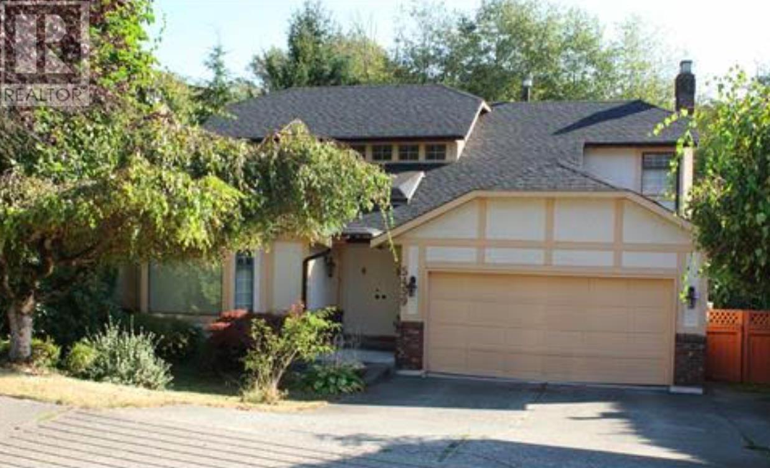2961-2965 Rupert Street
Vancouver, British Columbia
DEVELOPERS and INVESTORS ALERT: City of Vancouver Rupert and Renfrew Station Area Draft Plan proposed to rezone this to high-rise residential area which allows to build between 29 & 45 storeys. Draft plan will be presented to City Council for consideration this summer. Ground floor is now rented out to a single tenant running a vape bar store. Upper floor has two - 2 bedroom suites with shared laundry. Good holding and investment property for future appreciation. Please DON'T disturb tenants. All showings by APPOINTMENTS ONLY. (id:60626)
Royal Pacific Realty (Kingsway) Ltd.
11 Cranborne Chase
Whitchurch-Stouffville, Ontario
Nestled in Exclusive and luxury Community *Rare 241' Frontage!! *Circular Driveway *Original owner is Builder! *Custom Workmanship Thru-Out W/ The Finest In Top Quality Materials & Best layout *Over 8000 Sqft Of Living Space *Impressive Stone Exterior *Spacious Foyer *10Ft Ceiling *Custom Waffle Ceiling in Fam Rm *Coffered Ceiling in Dining & living Rm * Arched Windows*Pot Lights *8"Baseboards *12" Crown Mouldings *Porcelain Tile & Solid Oak Brazilian Hardwood Floors Thru-Out *Custom Gourmet Maple Kitchen w/Stone B/Splash *Granite Countertops *Generous Granite Centre Island * Even Granite Dining Table *2 Italia Classic Stone Fireplaces *2 Heat recovery ventilator *Back Up Generator *Prof. Fin Bsmt W/Kitchen *3Pc Bath W/Steam Shower *Above Grade Windows *Basement Spacious & bright with 9'6" Ceiling! * Lrg Covered Porch w/Nature Stone Walkway,*Serene Views Of The Lush Backyard Gardens. *Oversize 4+1 insulated Garages W/ Loft. This Is The House Just You've Been Waiting For! * A Quick Walk or Bike to Famous Trails of the Regional Forests.* Minutes To Golf Club & All Amenities. *20+ cars parking space (id:60626)
Homelife Landmark Realty Inc.
69 Allan Street
Oakville, Ontario
This beautiful turn-key residence offers the rare combination of contemporary finishes and conveniences all within steps of the Waterfront trail and Downtown Oakville. This beautifully maintained bungaloft-style residence with nearly 3000SF above-grade living space features a main floor Primary suite & main floor Laundry with the bonus of 2 additional bedrooms and bathrooms on the second floor. Gracious front entry hall with hardwood floors leads through to the Great Room and Kitchen. The top-of-the-line Downsview kitchen with quartz counters and slab backsplash,48" Wolf range, full height SubZero Fridge & separate set of Freezer Drawers, Miele Dishwasher. Breakfast bar overlooks the Great Room with massive vaulted ceiling encompassing an informal Family Room & Dining Area. The top-of-the-line windows and doors features electronic remote Hunter Douglas louvered blinds. This room can be transformed at night into at state-of-the-art movie room with retractable projection screen. Main floor Den/Office. Primary suite with walk-in closet and renovated ensuite Bathroom, dual sinks and large glass shower. Upstairs find a bright open concept reading nook, two large bedrooms and an additional 1 1/2 Bathrooms, offering excellent space for family and guests. The lower level is finished and is ideally suited for storage, recreation and/or hobby space. Attached garage with epoxy flooring and inside entry. Family Room walk-out to new composite deck overlooking the private, fully landscaped garden with in-ground pool. This impeccably designed and easy to maintain property is sure to impress. Don't Miss (id:60626)
Royal LePage Real Estate Services Ltd.
127 May Avenue
Richmond Hill, Ontario
Welcome To This Gorgeous Luxury Detached Home.Spectacular Custom Home, Superior Quality And WorkmanshipLocated In The Prestigious North Richvale Community - One Of Richmond Hills Most Sought-After Residential Areas.Wrought Iron Fence Can Convert To Gated Front Yard With 8-10 Parking Spaces. No Sidewalk.Huge Deep Lots, Offering Excellent Potential For Custom Homes Or Future Expansion. Large Tandem Garage Could Park 4 Cars, Large Stone Driveway And Walkways Interlock And Beautiful Landscaping, . 5477sqft Above Grade. Crown Design Moulding With Pot Lights Through Out.Gleaming Hardwood Floor Through Out. Functional Open Concept Kitchen Features Large Elegant Centre Island Granite Counter. Built-In High End S/S Appliances, Gourmet Gas Stove. Kitchen Area Could Walk-Out To The Beautiful Yard. Nice Primary Bedrooms With Large Walk-In Closet And 6Pc Ensuite Bathroom, Large Window Brings Natural Light. All Bedrooms In Second Floor Has Ensuite Bathrooms And Walk-In Closets. Fully Renovated Walk-Out Basement Features Huge Recreation Space. Located Near Yonge & Major Mackenzie, Top-Rated Schools Nearby: Ross Doan Public School, Alexander Mackenzie High School (Offers Ib Program). Steps To Public Transit (Yrt Bus Stop), Minutes To Go Station And Hwy 404, Close To Hospitals, Parks, And Community Center. Easy Access To Supermarkets, Shopping Centers, Restaurants, And All Amenities. (id:60626)
Homelife Landmark Realty Inc.
4371 Puget Drive
Vancouver, British Columbia
Exciting Opportunity... this elegant home has PANORAMIC mountain & city VIEWS. This charming & light-filled home has expansive windows highlighting the views & soaring high ceilings. 2 generous sized rooms on the upper floor, 1 spacious bedroom (flex room) on the lower level. Large soaker tub in the master bedroom ensuite with VIEWS!! Air conditioning, European designed gourmet kitchen, outdoor patio BBQ area & complete with an elevator to the garage. Close to shopping, parks, transit & a short drive to UBC and downtown. Excellent school catchment: Trafalgar Elementary and Prince of Wales Secondary School. (id:60626)
RE/MAX Crest Realty
539 Crawford Street
Toronto, Ontario
Welcome to this Jewel Box nested in the heart of Little Italy. This French Town House inspired home is filled with luxury details in every corner. With more than 3,500 sq ft of finished living space and soaring ceilings on each level, this home is destination of your search in downtown Toronto. From intricate scroll style moldings, custom marble fireplaces to floating staircases, there's no shortage of elegance and sophistication encapsulated in this labor of love. 3rd level's open concept suite with large rear terraces offers unobstructed city views and CN Tower. **EXTRAS** Please see feature sheets for full home details. Builder offers Tarion new home equivalent warranty. (id:60626)
Chestnut Park Real Estate Limited
650 Laura Road
Bowen Island, British Columbia
Exceptional country estate sprawling nearly 10 acres and featuring southwesterly ocean, island & mountain range views. A contemporary renovation, including additions, has completely transformed this home. Expansive open concept main level, kitchen, eating, dining & living space that flows out towards a wrap around sundeck with stunning views. Children's play space, both indoors and out, will keep all engaged. The primary suite affords ample space for a lounging area, plus a balcony for sunset views. Flexible use of rooms on both levels creates live/work options. Explore your passion in horticulture or agriculture with land to spare. Explore the equestrian paths and Mt. Gardner trailhead in the periphery. Westside beaches a short distance. Ultimate privacy within easy reach to Vancouver. (id:60626)
Macdonald Realty
18 Kennedy Lane
Whitchurch-Stouffville, Ontario
Stunning 7.96 Acre rested in the most desirable Stouffville's street. Backing on natural forest and Bordered By Mature Trees and tree line driveway. This Property Features breath-taking Nature Views, Grassy Meadows, Privacy and tranquility. Sought after 4+1 Bedroom Cape Cod Style Raised Bungalow With lots of upgrade. Approximately 800 Sq Ft, One Bedroom Self Contained Apt. Box Stalls With Room and 3 bay shop plus 2 Run-in Sheds and a 20x50 workshop or garage. (id:60626)
First Class Realty Inc.
7468 Curtis Street
Burnaby, British Columbia
180-degree view of the city and mountains. This four-level custom-built master-crafted home has marble throughout, oversized-design crown moldings, a 400 square foot deck, huge maple kitchen with black granite countertops, separate wok kitchen, air conditioning, heat-recovery ventilation, Jacuzzi, double garage. This residence is surrounded by beautiful landscaping, fruit trees and a fish pond. Extra two one-bedroom suites with separate entries are excellent mortgage helper. (id:60626)
Saba Realty Ltd.
3701 Island Hwy
Campbell River, British Columbia
An exciting opportunity to shape the future of North Campbell River—this 7.86-acre parcel is ideal for developing a well-rounded residential or mixed-use community. Zoned RM-1 for multi-family housing, the land offers flexibility for townhomes, apartments, or a combination of residential and commercial spaces. With potential for rezoning, imagine adding a small grocery store, café, or other local amenities to serve the growing population in this desirable coastal area. Neighboring a 1.74-acre parcel also for sale, this property is just minutes from downtown Campbell River, Discovery Harbour Shopping Centre, and the marina. Residents will love the walkable access to Painter’s Lodge and the ocean. This is a rare chance for developers to create a vibrant, livable neighborhood where people can live, shop, and connect—all in one beautiful location. (id:60626)
RE/MAX Check Realty
1450 W 40th Avenue
Vancouver, British Columbia
This charming Shaughnessy family home embodies the essence of traditional family living. Set on a generous 58.33 x 145 lot, this classic residence maintains its original elegance while offering modern comforts. The open-concept main floor is perfect for family gatherings, feat spacious living/dining/office/family rooms. Upstairs offers 4 large bedrooms, including an oversized primary suite, ideal for growing families. The lower level includes a games room, bedroom, and 2-car attached garage. The large backyard, complete with an inviting outdoor pool, provides a perfect space for family fun and summer activities. Centrally located, this home is down the block from Vancouver College, minutes from York House/Little Flower Academy/Crofton House/St Georges & top public schools, shopping in Kerrisdale & Oakridge, and provides easy access to Downtown, Richmond, UBC, and the airport. The perfect blend of tradition and modern convenience in one of Vancouver´s most prestigious neighborhoods. (id:60626)
Sutton Group-West Coast Realty
5459 Braelawn Drive
Burnaby, British Columbia
ATTN DEVELOPERS & INVESTORS - Prime Burnaby land assembly opportunity at 5459 Braelawn Drive, in the TOD Tier 3 zone of Holdom SkyTrain Station. With an FSR of 3.0, this spacious 5 bed, 4 bath home sits on a 8,827 square ft lot offering development potential for up to 8 stories. Nestled in a peaceful neighbourhood and backing onto a lush greenbelt, this site provides the perfect balance of urban convenience and serene surroundings. With the growing demand for high-density housing near transit, this is an exceptional chance to capitalize on a prime development location. Easy access to Brentwood Mall, restaurants, amenities, & shopping just a few minutes drive away. This property is sold in conjunction with 5451 Braelawn Drive. (id:60626)
Exp Realty

