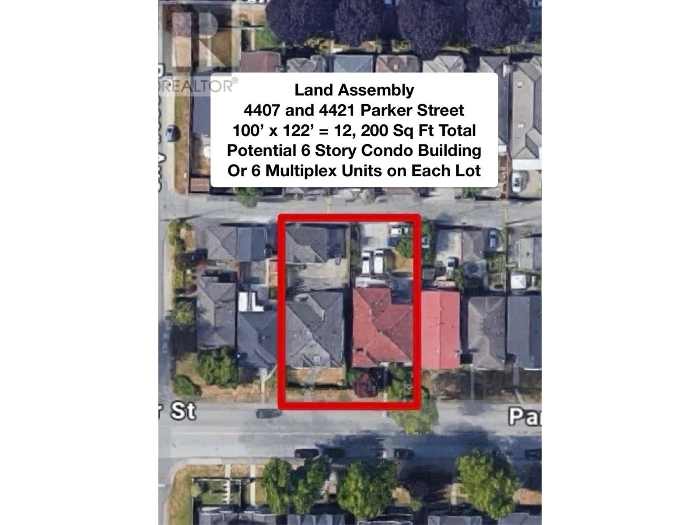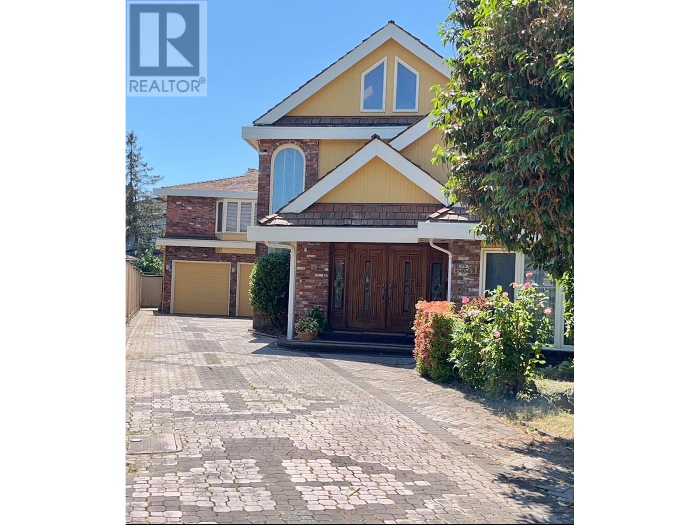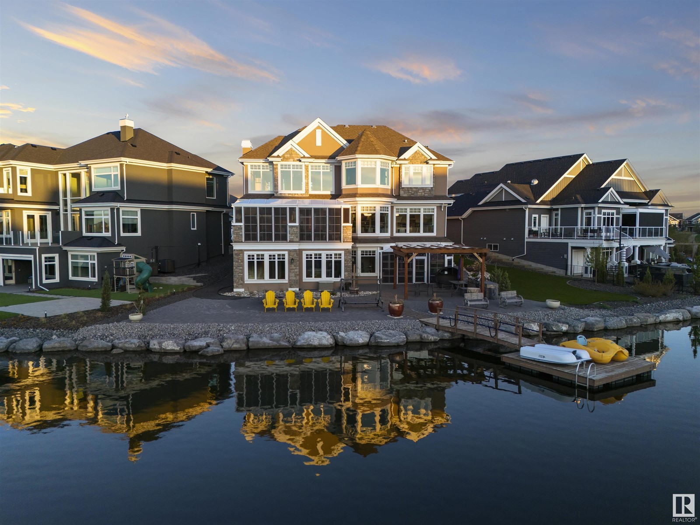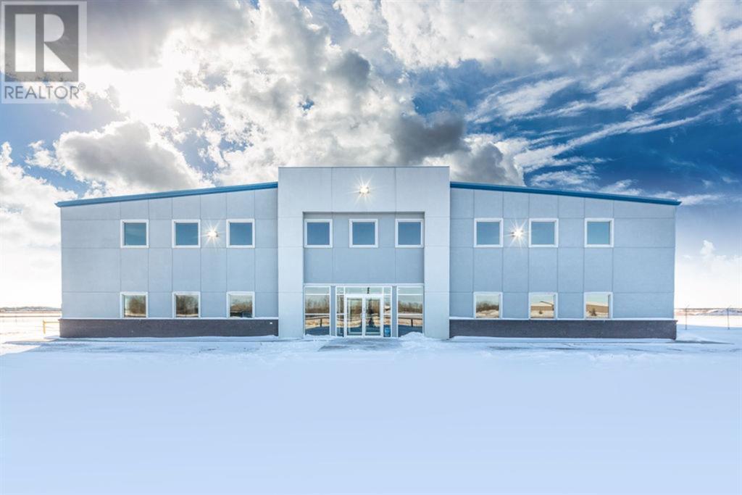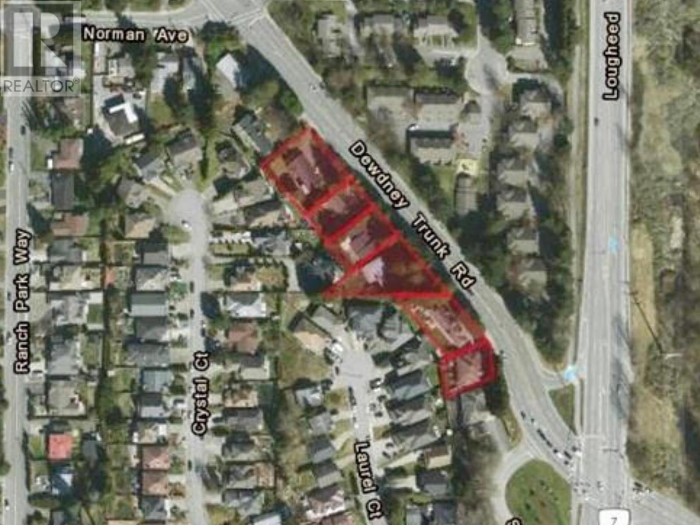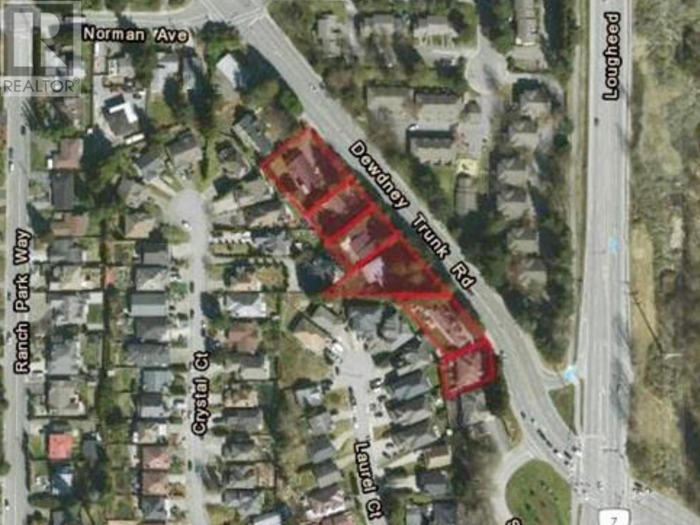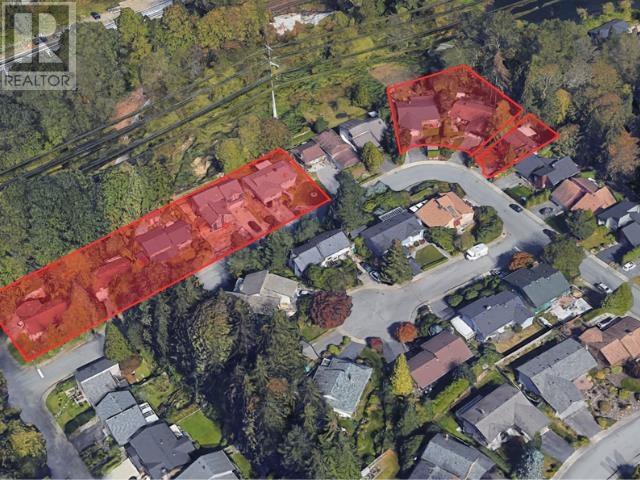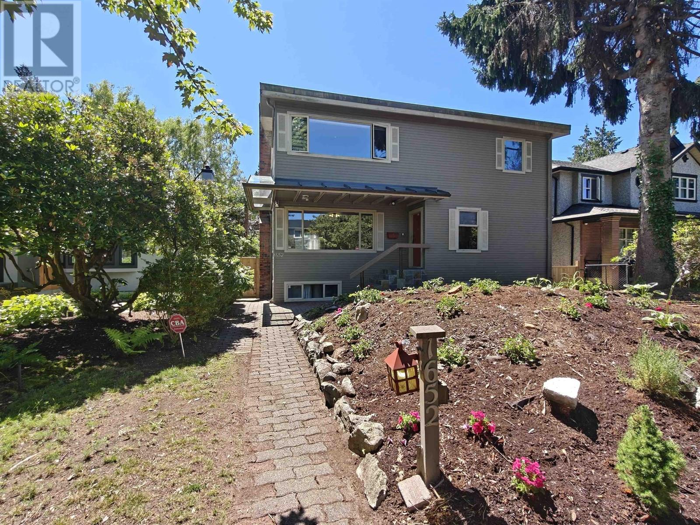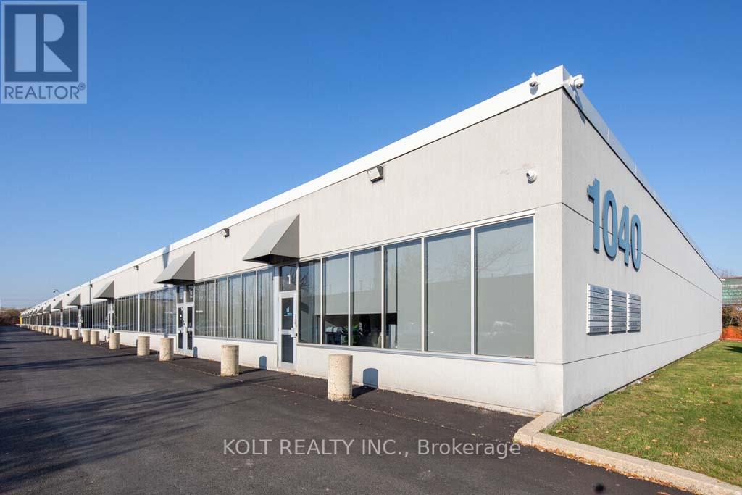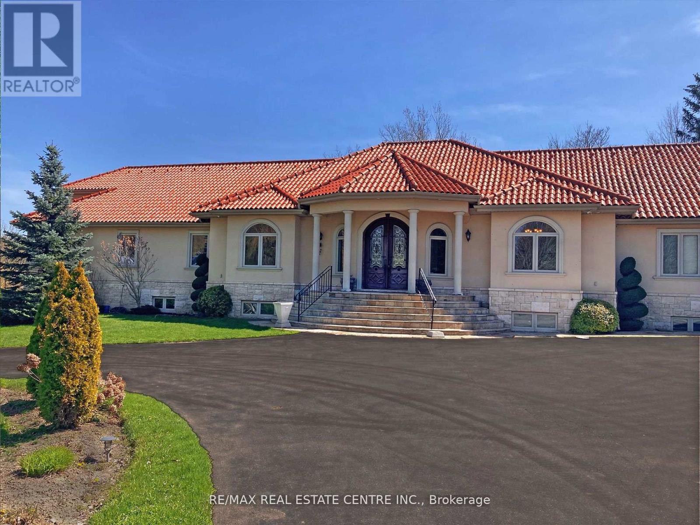4407 Parker Street
Burnaby, British Columbia
Attention Developers/Investors! Land assembly w/4421 Parker Street to form a land assembly lot of 12200 sqf ( 2 X 6100 Sqf). Current Zoning is R1-small scale multi-unit housing is permitted to build up to 6 plex on this lot alone. The land assembly lot will also be potentially designated for a 6-story apartment building with multiple lots. the project offers a lot of flexibility for growth. This 3,129 sqf nice home situated on a 50 x 122 lot in the heart of Willingdon Heights. Close to Brentwood Mall, Brentwood Skytrain, bus stops, and Hastings shopping/amenities. School catchment includes Kitchener Elementary & Alpha Secondary, offering Early/Late French immersion. Easy access to SFU, BCIT, Metrotown, and DownTown. The 6-bedroom& 1 legal suite home is a great holding for future development! (id:60626)
Sutton Group-West Coast Realty
8351 Sunnywood Drive
Richmond, British Columbia
Custom built home nestled in prestigious Broadmoor neighbourhood. Magnificent double spiral stairs with an impressive indoor living area of 6218 sqft on 9942 st lot. Five bedrooms on second floor with a huge recreation room and ample skylights. Steps to Ferris Elementary. Close to recreation, shopping, public transportation, and Steveston-London Secondary. (id:60626)
Interlink Realty
8948 20 Av Sw
Edmonton, Alberta
Welcome to a true lakefront masterpiece in Summerside. Set on the most coveted lot on the water, this one-of-a-kind estate offers over 8000 SF of finished living space designed for unforgettable living and entertaining. Inside, you’re welcomed by soaring ceilings, a sun-filled open layout, and elegant finishes throughout. The heart of the home features a dream kitchen, a stunning living room, and a formal dining space that seats 16. Step outside to a resort-style, low-maintenance backyard with synthetic turf, a pergola-covered lounge, multiple dining zones, and a private dock leading to Summerside Lake. Year-round enjoyment awaits with your indoor pool and hot tub, glass-enclosed sunroom, solar panels, elevator, and a massive triple garage. Whether it’s morning coffee with lake views or summer nights under the stars, this home delivers the lifestyle most only dream of. Imagine the possibilities of life on the lake—within the city. (id:60626)
Century 21 Bravo Realty
Twp Rd 502 Rr14 Ne 8-50-1-4
Rural Vermilion River, Alberta
Great investment property this 23,600 sq.ft. shop is located 1/4 mile west of RR13 on TWP RD 502 . Current lease in place till July 31, 2030. Shop area is 16,400 sq.ftwith 2 controlled zones of in-floor heat, complete make up air system, 2-10,000 Ib. bridge cranes that run the full 120 feet, 3-18x20 OHD, 3-14x18 OHD, 1- 20x20 OHD and 600 amp power. Office area is 2 levels of 3600 sq.ft. Main office features large reception area with 8 offices, kitchen area, employee locker room. 2nd level has reception area, 20x30 board room and 8 offices. All offices have air conditioning. The complete 8 acres is fenced, packed and sloped to the perimeter. Pylon sign is included. Call for full information package. (id:60626)
RE/MAX Of Lloydminster
2910 Dewdney Trunk Road
Coquitlam, British Columbia
ATTN DEVELOPERS - This 5 bed/2 bath, 7,205 SF parcel is a part of a 6-lot land assembly spanning a total of 55,912 SF with 2908, 2914, 2918, 2922 & 2926 Dewdney Trunk Road, Coquitlam. At just under 1.3 acres, this unique development opportunity is located within the highly sought-after Coquitlam Center SkyTrain TOD Tier 3 zone, offering an FSR of 3.0. Imagine building up to 8 stories in this rapidly growing urban hub, thats just a 6-8 minute walk from Coquitlam Center Skytrain and Mall or a quick bus ride down the street. Enjoy living close to key amenities with direct access to major highways, restaurants, local attractions, hospital and more! This perfectly positioned location is ready for a vibrant new community - Don't miss out on transforming this site into a landmark development! (id:60626)
Exp Realty
2914 Dewdney Truck Road
Coquitlam, British Columbia
ATTN DEVELOPERS - This 6 bed/5 bath, 7,202 SF parcel is a part of a 6-lot land assembly spanning a total of 55,912 SF with 2908, 2910, 2918, 2922 & 2926 Dewdney Trunk Road, Coquitlam. At just under 1.3 acres, this unique development opportunity is located within the highly sought-after Coquitlam Center SkyTrain TOD Tier 3 zone, offering an FSR of 3.0. Imagine building up to 8 stories in this rapidly growing urban hub, thats just a 6-8 minute walk from Coquitlam Center Skytrain and Mall or a quick bus ride down the street. Enjoy living close to key amenities with direct access to major highways, restaurants, local attractions, hospital and more! This perfectly positioned location is ready for a vibrant new community - Don't miss out on transforming this site into a landmark development! (id:60626)
Exp Realty
3201 Pier Drive Drive
Coquitlam, British Columbia
Developers and Investors! Fantastic opportunity in Coquitlam's Transit Oriented Development Tier 3! This single family home is ideally situated within 800m from Coquitlam Central Sky-Train Station. New provincial legislation allows for a multi-family building up to 8 storeys. (id:60626)
Exp Realty
1652 W 61st Avenue
Vancouver, British Columbia
Move-in ready and full of potential! This rare gem sits on a 50' x 130' flat lot, zoned for 6-8 dwellings-ideal for living, investing, or future redevelopment. The solid 3-storey home offers a bright open-concept layout, oversized bedrooms, and a 2-bedroom basement suite mortgage helper. Located in a highly desirable central area, just minutes from UBC, top schools, shopping, YVR, and downtown. A welcoming, versatile property you can enjoy now and build on later! Book your showing today! (id:60626)
Royal Pacific Realty (Kingsway) Ltd.
216 Olive Avenue
Toronto, Ontario
7 Year Luxury Custom Built Home With High End Limestone & Brick Exterior. Spacious Open Concept Floor Plan with High End Finishes. Appx 5000 Sq ft living space, High Ceilings(Library:14 ft, Basement:11 ft & Main 10 ft) Throughout. Entertaining & Functional Kitchen Catering to the Most Exquisite Taste. Newly Installed Interlocking Backyard for outdoor entertaining. Each Bedroom equips with Ensuite Bathroom (Total 7 Washrooms) & Walk-In Closets & Spa-Like Master Ensuite With Large Walk-In Closet. Office with Separate Direct Entry For the owner's ease. Heated Basement & Direct Access to Garage From Basement! The Garage is Equipped with an Electric Vehicle Changing Station **Top-Ranking School: Earl Haig SS**Conveniently Located near School/Park/Finch Subway Station-Meticulously Cared and Maintained Hm By Owner (id:60626)
RE/MAX Excel Realty Ltd.
2862 W 22nd Avenue
Vancouver, British Columbia
This charming home is located on an expansive 39x122ft south-facing lot. Completely renovated down to the studs in 2005 and raised to accommodate a full-height basement. The open-concept main floor is thoughtfully designed with generous proportions, including an entertainment-sized living room, dining area, kitchen and den. Also, you'll find a master bedroom complete with a walk-in closet and ensuite bathroom, offering the convenience of one-level living. The lower level features a sizable recreation room and 3 additional bedrooms, offering potential for a suite if desired. The sun-filled south-facing backyard boasts a large deck and ample grassy space, perfect for outdoor entertaining. Located in an area with excellent school catchments-Trafalgar Elementary and Prince of Wales Secondary. (id:60626)
Nu Stream Realty Inc.
8/9 - 1040 Martin Grove Road
Toronto, Ontario
This 6,070 sqft industrial unit is strategically located within minutes of Toronto Pearson International Airport at Highway 409 and Martin Grove Rd. These units has been approved by the City of Toronto for Car Rental Agency use. The units at this location are highly coveted by owner/users and investors alike due to its versatility, functionality, and high tenant retention rate. (id:60626)
Kolt Realty Inc.
16282 27 Side Road
Halton Hills, Ontario
Discover your personal paradise nestled in the enchanting beauty of Terra Cotta-a remarkable 11-acre estate featuring a nearly 2-acre spring-fed private lake brimming with wildlife. This Spanish-style raised-ranch is perfectly complemented by a striking terra cotta tile roof. Step inside to an expansive open-concept foyer with a 14-foot ceiling, leading into a family room highlighted by a floor-to-ceiling stone fireplace. The home boasts 18 rooms on the main level, showcasing vaulted and recessed ceilings. The layout includes 4+1 bedrooms, with 4 of them having en-suite bathrooms, totaling 5 bathrooms. The main level features elegant travertine tile flooring, while the living room, dining room, bedrooms, and office are adorned with walnut hardwood. Multiple walkouts lead to a large deck overlooking the vast lawn that gently slopes to the private lake. The bright +1 bedroom with an en-suite and private walkout offers a tranquil retreat for guests, family, or as a nanny suite. Enjoy the comfort of a high-end, dual-redundant in-floor radiant heating system that warms the entire home and the 4-car garage, providing consistent warmth even on the coldest days while promoting an eco-friendly lifestyle. Relax with family and friends by the freshwater pool, which is fully equipped for conversion to saltwater. Welcome to your dream home, where luxury meets tranquility, all just 10 minutes from downtown Georgetown, 8 minutes from Northwest Brampton and 30 minutes from Pearson Airport. (id:60626)
RE/MAX Real Estate Centre Inc.

