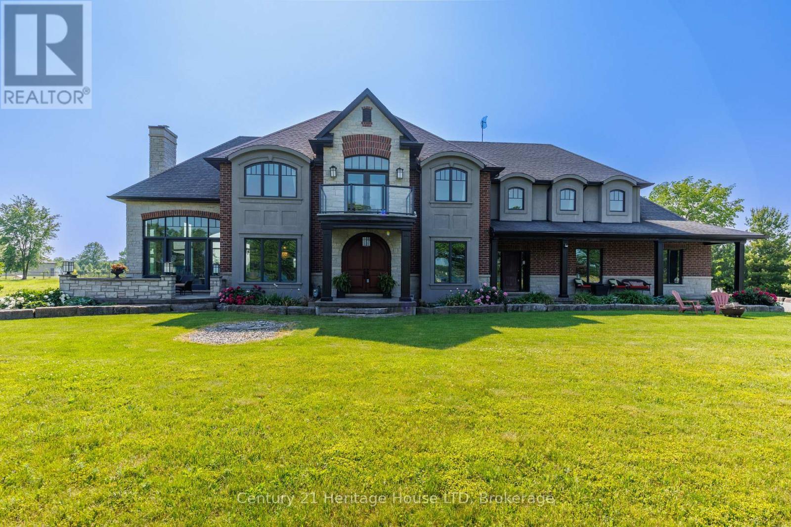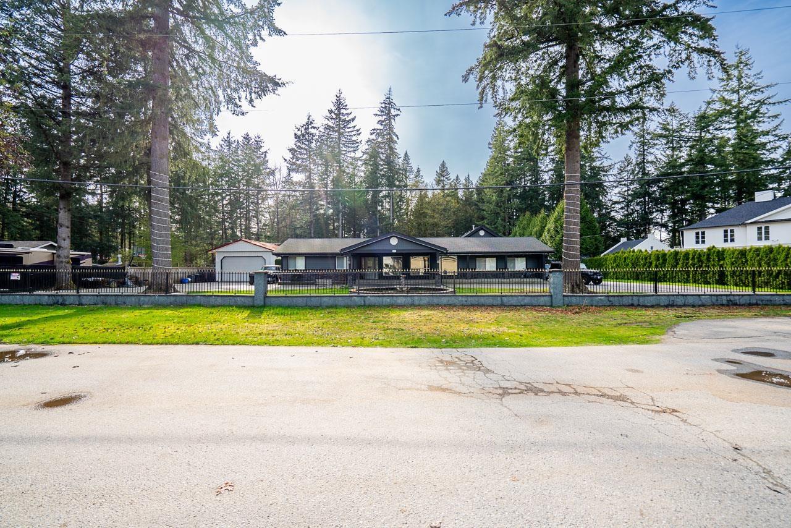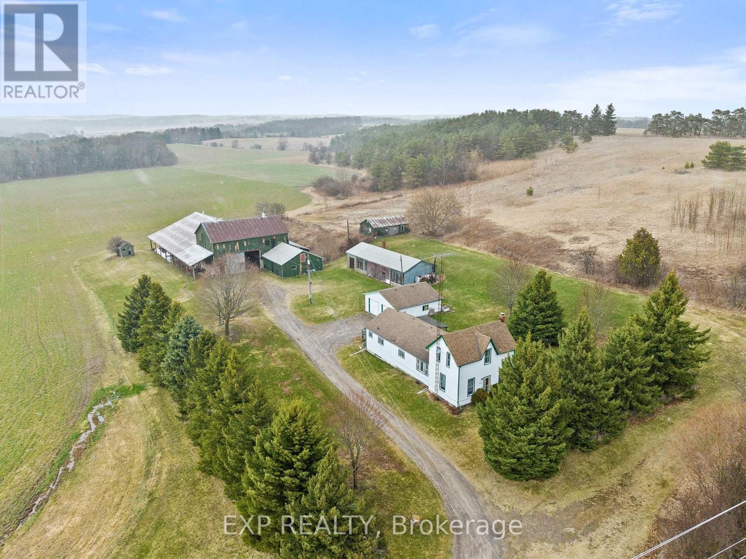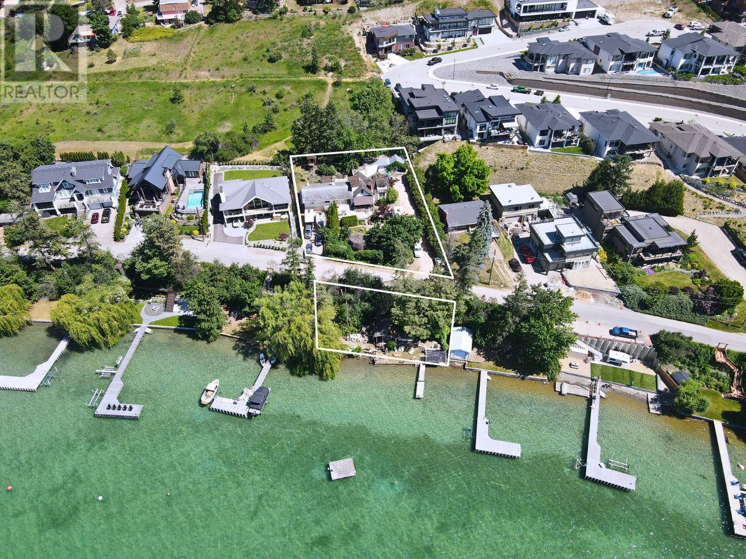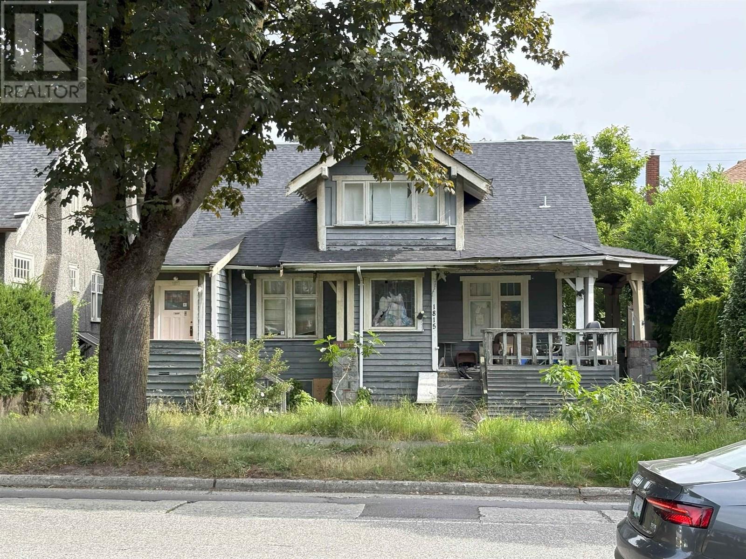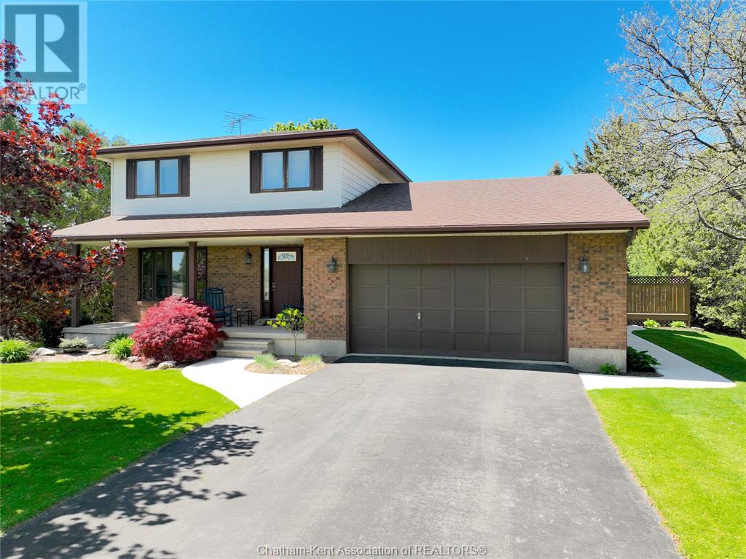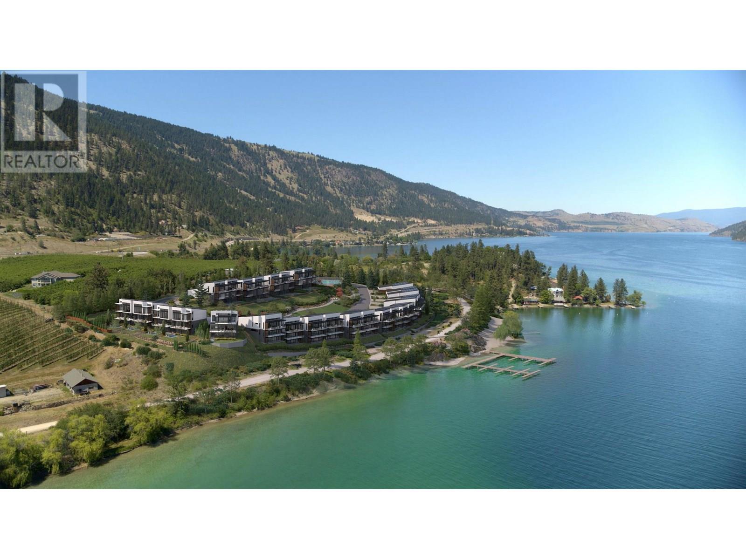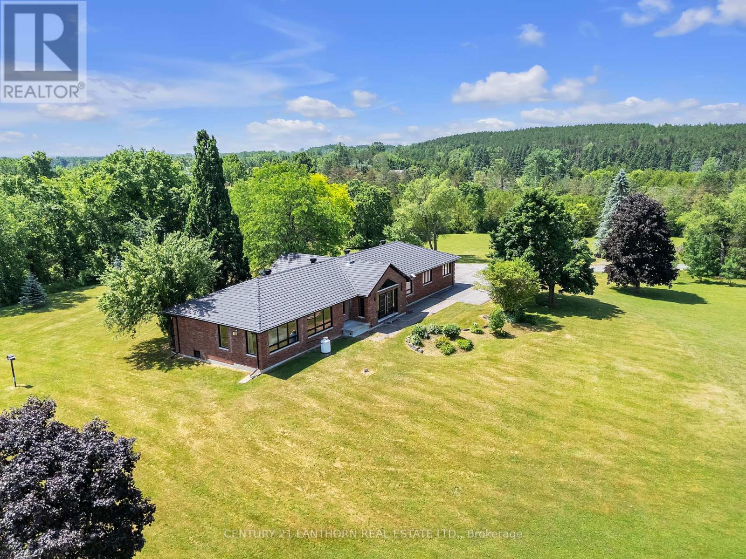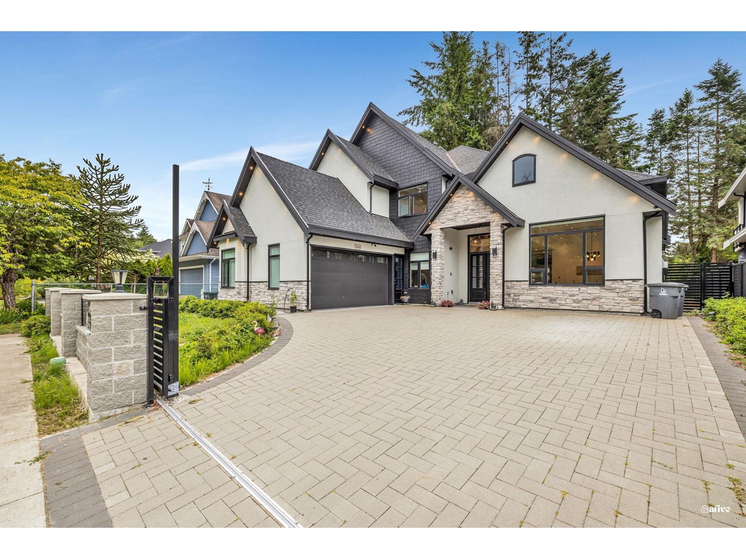12679 Niagara Parkway
Niagara Falls, Ontario
Surround yourself in luxury in this prestigious 4,630 square foot home, set against the scenic backdrop of the Niagara River Parkway. 12679 Niagara Parkway offers elegance and a thoughtfully designed living space. Set on a sprawling 1.46-acre lot, this estate-style residence blends refined architectural elements with the natural beauty of its surroundings. Inside, soaring cathedral ceilings, arched doorways, and rich hardwood floors create a warm and inviting atmosphere. The great room commands attention with its floor-to-ceiling windows, gas fireplace, and panoramic views of the lush backyard. Adjacent is a beautifully appointed kitchen with stainless steel appliances, granite countertops, with built-in appliances throughout this luxury kitchen - ideal for both casual family living and entertaining guests. The main floor also features a formal dining room, a bright office with French doors, and a large mudroom with direct access to the triple-car garage. Upstairs, the primary suite includes a luxurious 5-piece ensuite and private balcony overlooking the waterfront and the property. The second level also includes an in-law suite, including a 4 PC bath, bedroom, and sitting room as well as two additional bedrooms, each featuring generous proportions, large windows, and an ensuite or adjacent bathrooms. A second-floor sitting room with a fireplace offers the perfect retreat for relaxation. Additional highlights include a partially finished basement ready for further customization and elegant finishes throughout. Located in the desirable Lyons Creek community, this home provides direct access to the Niagara River waterfront lifestyle, nearby golf courses, and the serenity of rural Niagara - all just minutes from city amenities and international travel routes. This extraordinary home is a rare offering for discerning buyers seeking space, comfort, and timeless charm in a premier Niagara location. *** At the corner of Niagara Parkway and Sherk Rd *** Furniture negotiable (id:60626)
Century 21 Heritage House Ltd
23655 54a Avenue
Langley, British Columbia
Experience country living in this stunning rancher + loft with a double tandem 30x40 garage in one of Strawberry Hills' best locations just 2 min from DW POPPY. 2.17 Acres of flat land with 165 feet of frontage with western exposure. This Spanish Style rancher blends rich history with extensive 2022 renos, been transformed into a modern oasis with an open concept living/dining space with brand new kitchen, granite countertops and stainless steel appliances. 3253 sqft 5 Bed 3 Bath + a massive walk in closet with built in. Family room open to above with 25 foot ceilings. Step outside to a fully fenced yard with power gate for your added security. Cameras throughout. The 30'x 40' detached shop is a dream, featuring 100-amp service and 12 foot bay door. (id:60626)
RE/MAX City Realty
3070 Taunton Road E
Clarington, Ontario
Set on 97.921 sprawling acres of scenic countryside, this picturesque 1871 farmstead offers a rare opportunity to own a piece of rural paradise with incredible potential. The charming 1.5-storey main house offers four bedrooms and two full kitchens one on the main floor and one in the basement making it possible for multi-generational living or future rental possibilities. On the upper level offers a cozy den and additional bedroom in a thoughtfully designed upper-level addition. Built on a solid stone foundation, the homes water is fed by a natural stream located on the property, adding to its authentic country character. A fully serviced detached bachelor layout Bunkie, complete with its own kitchen, bathroom, water, and separate septic system, provides the perfect setup for guests, or possible rental income. The property also includes a detached 2-car garage, a practical toolshed, and a spacious barn all with hydro offering endless space for equipment, hobbies, or agricultural use. Whether you're dreaming of a hobby farm, income property, or simply a peaceful place to call home, this unique offering delivers space, charm, and functionality across nearly 100 acres of opportunity. (id:60626)
Exp Realty
15911 Trask Road
Lake Country, British Columbia
Rare opportunity to own .492 acres with 90 feet of lake frontage on stunning Kalamalka Lake. This property is zoned for two residences and currently features a spacious duplex with 7 bedrooms—perfect for multi-generational living, rental income, or future redevelopment. Enjoy panoramic lake views and direct access to the water for swimming, boating, paddleboarding, and fishing. The large lot offers plenty of space for outdoor entertaining, relaxing, or expanding your vision. Located in one of BC’s most scenic and desirable lakefront communities, this is your chance to secure a versatile and valuable property in the heart of the Okanagan. (id:60626)
Royal LePage Kelowna
3634 Old Scugog Road
Clarington, Ontario
Welcome to 3634 Old Scugog Rd - widely considered the most beautiful and elegant home in Bowmanville (Clarington). Experience the epitome of luxury living in this stunning custom estate home, nestled on a picturesque ravine lot. With soaring 10ft ceilings in the main living space and 13 ft cathedral ceilings in the in-law suite. Glass expanses offer brightness and access to the outdoor space. Exquisite high-end finishes throughout, this magnificent property boasts unparalleled sophistication and elegance. Enjoy cooking in a one-of-a-kind Chef's kitchen with high-end stainless appliances, walk-in pantry, a built-in double oven and large commercial refrigerator. This impressive residence features 6 generously sized bedrooms, each a serene retreat with ample natural light. Your principal bedroom provides expansive his/hers closets, large glassed-in shower, soaker tub, and a walk-out to a covered patio. A fully finished in-law suite provides the perfect haven for family members or guests, offering a private sanctuary with seamless access to the main living areas. Five opulent bathrooms showcase exceptional craftsmanship and attention to detail, with premium fixtures and finishes that exude refinement. Interior living spaces are designed for effortless entertaining, with a layout that flows seamlessly from one room to the next. In the fully finished lower level you will find large above-grade windows, 3 additional bedrooms, a office area, home theatre and a large walk-in wine cellar. A 840 SF heated 3+ car garage provides extended storage and parking, with additional room for hobbies or projects. The ravine lot setting offers breathtaking views and a serene natural ambiance, creating a tranquil oasis in the heart of Clarington. Mature trees and lush landscaping enhance the property's natural beauty, providing a sense of seclusion and exclusivity.Integration of extensive smart-home systems adds automation and convenience to this estate.. (id:60626)
Right At Home Realty
1815 W 12th Avenue
Vancouver, British Columbia
Builders - 50 x 125 lot, sold as land value - As is where is. Located in the Broadway Plan, this property has easy access to transit, easy commute to downtown and to Kitsilano's vibrant community and beach. Located in the Henry Hudson Elementary and Kitsilano Secondary school catchments. (id:60626)
Sotheby's International Realty Canada
22 Gooch Park Drive
Innisfil, Ontario
RARE Waterfront Home With Private Beach In One Of the Most Sought After Locations In Big Bay Point Innisfil! Sunset Facing Beach House Offers Unobstructed Views Of Kempenfelt Bay Lake Simcoe! Large 5 Bedroom Family Friendly Home Features Include: Floor to Ceiling Windows And Doors In Great Room And Primary Bedroom With Incredible Views Of The Lake, Newly Renovated Bathrooms, Light Oak Flooring Mixed With Original Hardwood, Main Floor Den With Fireplace, Custom Built Ins and Mill Work, 5 Bedrooms, 3 Bathrooms, Wrap Around Covered Porch, Oversized Dock With Large Sitting Area, SeaDoo Lift, Detached Garage, Large Mature Cedar Hedge And Landscaping Offer Complete Roadside Privacy! The Entire Waterfront Offers A Rare - Shallow, Clean, Sandy Beach With Easy Entry Into Lake Great For Young Kids, Swimmers, Canoeing And Kayaking! Gooch Park Address Is A PRIME Location Close To Recreational Amenities - Friday Harbour Resort And Marina, Shopping, Dining, Theatre, Golf, Tennis, Pickleball And Easy Access To The City! One Of The Most Popular Weekend/Full Time Living Destinations In Ontario! (id:60626)
Harvey Kalles Real Estate Ltd.
7217 Pain Court Line
Pain Court, Ontario
103 +/- acre home farm opportunity with a custom-built 3 bedroom, 3 bathroom house. Built in 1985 (one owner), the house exudes warmth and comfort, with spacious rooms flooded with natural light. The master bedroom includes an ensuite with a jacuzzi tub and a walk-in closet. You’ll find a full basement with an additional kitchen space, office, workout room, and cold storage! The mature landscaping and trees offer privacy for the back deck and on-ground pool. The house is serviced by municipal water and natural gas heating on a paved road within walking distance of Pain Court. The farm is 100 +/- acres workable of toledo clay loam soil and tiled. Coming in from a separate driveway is a 48ft x 80ft driveshed used for equipment storage. Also included are 5-grain bins totalling 35,100 bushels of grain storage with an 8,000-in-bin batch drying system. The farm is sharecropped for the 2025 season. Special charges on 2025 taxes of $1,603.32. (id:60626)
Match Realty Inc.
645 Baycrest Drive
North Vancouver, British Columbia
Great ocean views from both floors of this home set on a beautiful 15,000 square ft lot. If you've dreamt of a home with an amazing ocean view, then welcome to 645 Baycrest Dr, North Vancouver. With 6 bedrooms, 3 bathrooms, 2 kitchens large 2 car garage and 3,600 square ft of living space has so much potential. Bring your renovation ideas and imagine the rewards of having a view home so close to parks, recreation, transit, the ocean and shopping choices. All photos of home have been virtually emptied or staged. Call your agent for a private showing (id:60626)
Oakwyn Realty Ltd.
4111 Evans Road Unit# 21 Lot# 21
Lake Country, British Columbia
Welcome to Owl’s Nest an exclusive collection of 28 Net Zero luxury homes situated on the shores of Kalamalka Lake – one of the most beautiful and exclusive lakes in the Okanagan Valley. The community features panoramic lake views with direct access to the Okanagan Rail Trail and beach, municipally approved 20-slip private marina and resort-style amenities: multi-purpose sport courts and community fire pits to provide endless opportunities to relax and enjoy paradise. The Vista I features three-storey walk out homes at 2,716 sq ft with 833 sq ft of outdoor living space. This stunning home features a 14+ ft vaulted ceiling in the open-concept kitchen/living area, offering beautiful lake views from every floor. Floor-to-ceiling windows open onto a covered balcony with an optional outdoor kitchen, perfect for indoor/outdoor entertaining. The gourmet kitchen is equipped with chef-inspired appliances. The primary retreat includes a private covered balcony, ensuite with spa-like finishes, and a spacious walk-in closet. There is also a sizable guest bedroom with a three-piece ensuite. Select from 3 finishing collections or customize to your personal taste. The impressive wine display features a cabinet-coordinated wood surround, simple horizontal bottle display, and LED lighting. Step out into private, fenced landscaped yards with optional pools. The home includes an oversized two-car garage with additional storage for summer toys. Located just a two-minute walk from the beach. (id:60626)
Unison Jane Hoffman Realty
676 Foxton Road
Belleville, Ontario
A gently curving paved driveway leads you to 676 Foxton Road, where this meticulously renovated all-brick bungalow is situated on approximately 32 acres of idyllic landscape. The 2700 sq. foot open-concept living space includes 4 bedrooms and 3 full baths. With an abundance of storage in the 2 car attached garage and an additional detached workshop.Inside youll find vaulted ceilings, custom millwork, panoramic windows, and a stunning central fireplace. No detail was spared in the design of the chef's kitchen boasting built-in Miele appliances for a seamless and functional design accented with an eye-catching waterfall granite countertop and backsplash. The tasteful primary suite welcomes you with large windows overlooking rolling fields, a fireplace, walk-in closet and spa-like ensuite including radiant floors and heated shower bench; the perfect place to unwind at the end of your day! Made for entertaining, on the lower level of the home you'll find a 10 person dry sauna next to the gym, a large bedroom with walk-in closet, full bathroom, and a cozy movie theatre complete with a fireplace, wet bar rough-in and heated flooring throughout for your utmost comfort. Whether your preference for recreation is hiking, biking, cross country skiing (or all of the above!) the 15 acres of wooded trails will be a great place for you to spend time exploring or pursuing your hobby farm dreams. Its rare to find a home that so perfectly balances luxury, privacy and nature - book a showing and fall in love for yourself! View the brochure for more specifications and features. (id:60626)
Century 21 Lanthorn Real Estate Ltd.
14022 20a Avenue
Surrey, British Columbia
****OPEN HOUSE JUNE 28,2025 3:OO PM TO 5:00 PM **** (id:60626)
Ypa Your Property Agent

