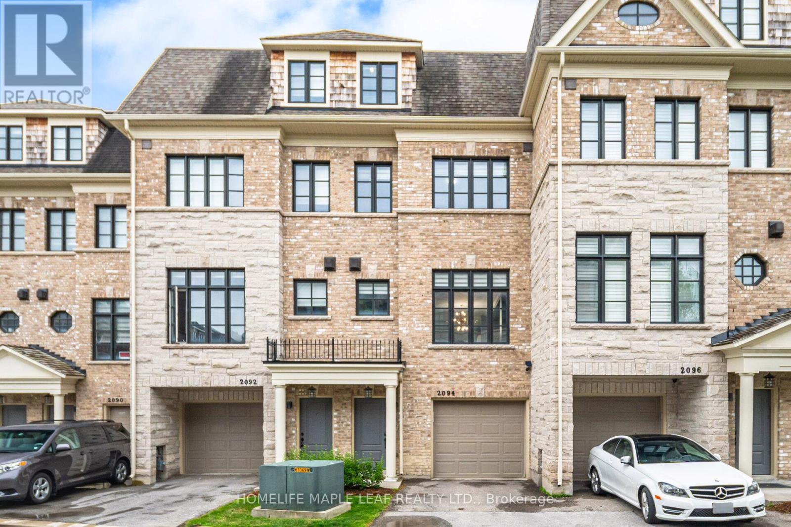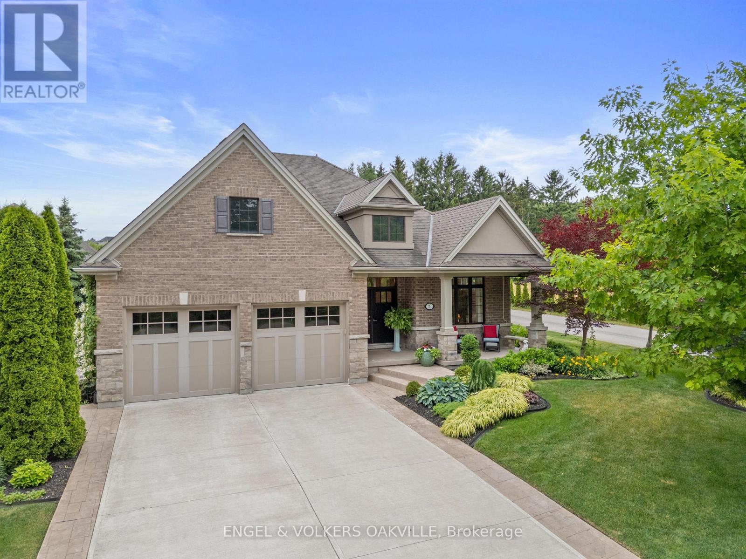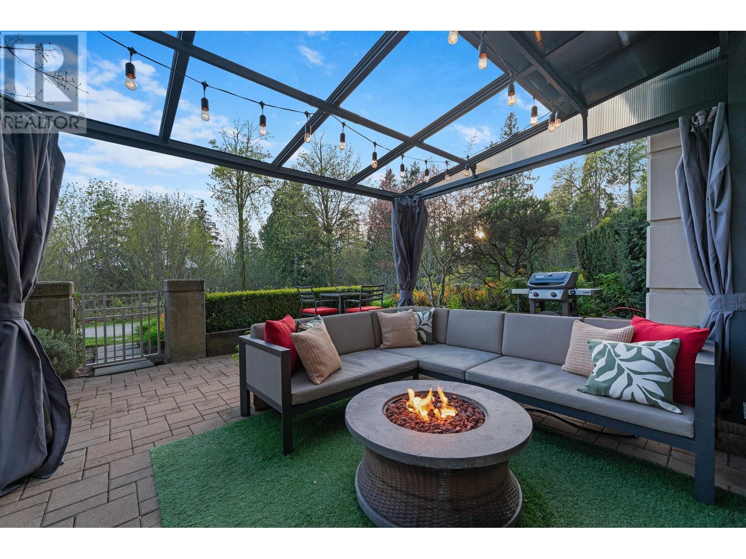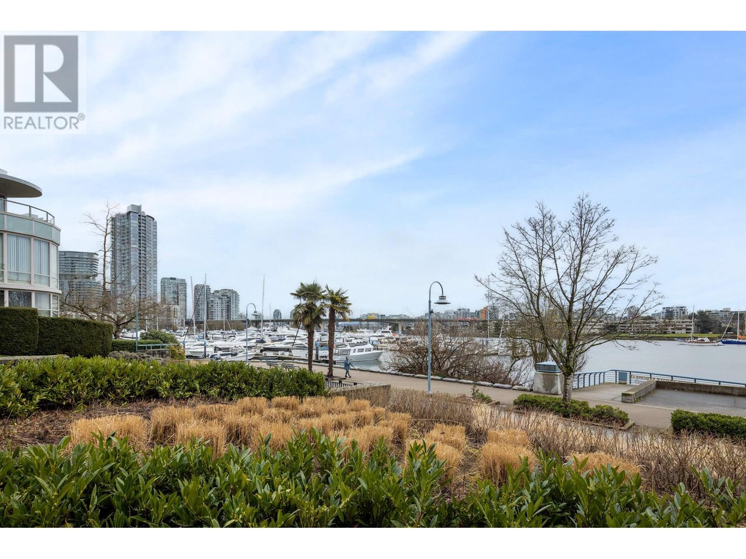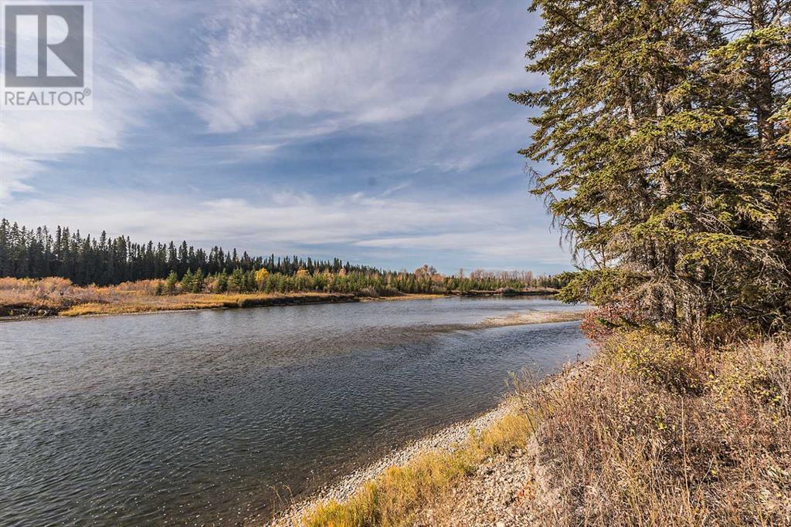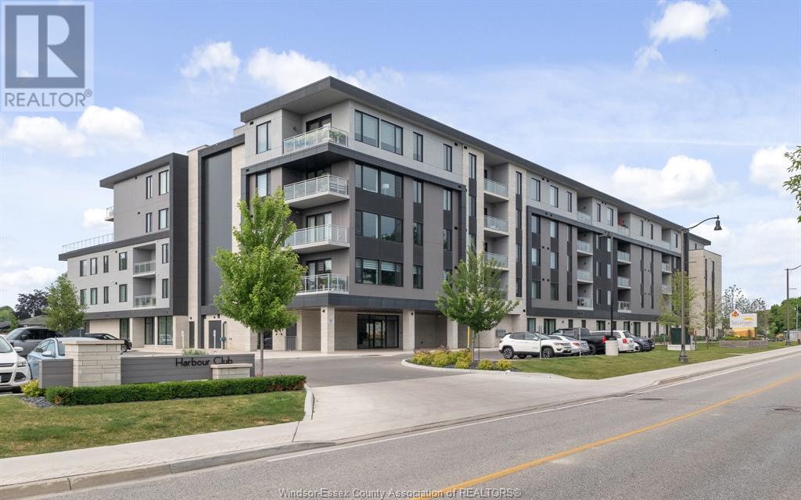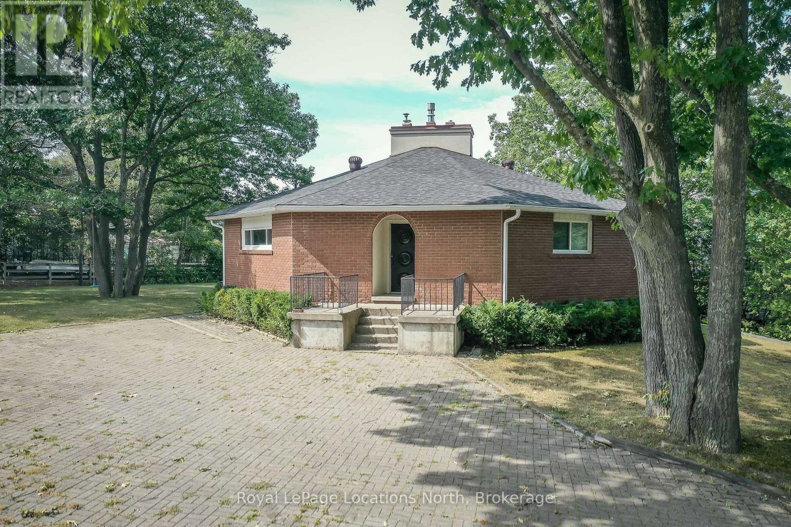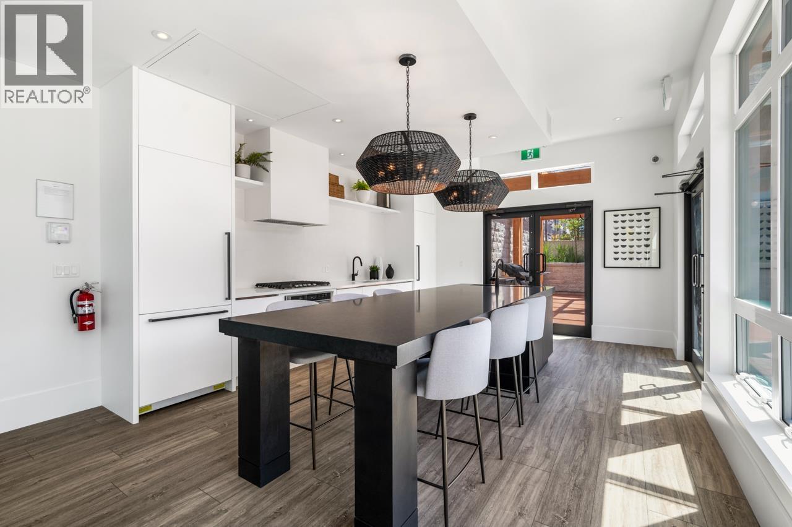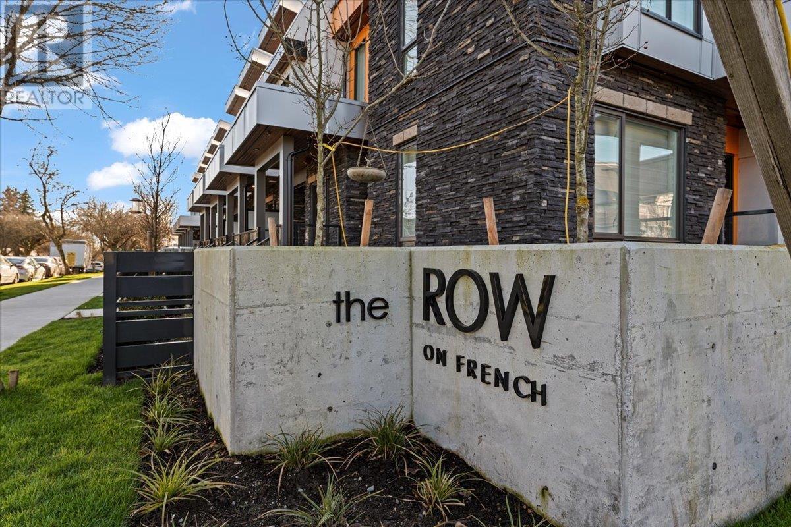1009 East 11 Avenue
Dunmore, Alberta
Welcome to your Dream Home!! Custom built 5 bed, 5 bath, two story family home in beautiful, family friendly Dunmore with stunning hardie plank and an eye catching front porch-perfect for morning coffee. As you walk through the welcoming entry you instantly feel as though you've stepped into the pages of a home design magazine! This 2857 sqft two storey offers a thoughtfully laid out floor plan with exquisite finishings and beautiful hardwood floors. This dream kitchen will surely impress, with gorgeous quartz countertops on white cabinetry, an impressive collection of stainless steel Kitchen Aid appliances, including a gas cooktop and built-in oven. You won't be able to take your eyes off the floor to ceiling stone fireplace in the living room-it is perfect in every way! Just off the dining room is direct access to the covered deck with a gas line for a fire table and/or bbq; the best place to relax after a busy day and take in the sunset! The main floor also offers an impressive front office with street view as well as another serene and cozy living space to curl up watch a movie with the kids. Upstairs the primary bedroom provides a beautiful 5pc ensuite with dual sinks, custom shower, and relaxing soaker tub. Two more good sized bedrooms and 4pc bath. The basement is home to a very spacious family room and play room space, two more bedrooms, a nice 3pc bathroom and a large mechanical room with storage. Upgrades include 3 zone heating and cooling, spray foamed basement and between each floor as well as all joist ends, extra insulation under siding, R-50 in attic and double argon gas windows to make this home super energy efficient! The yard is fully fenced & landscaped including underground sprinklers; there's plenty of room for a trampoline, play structures or your own backyard rink! The attached heated quad garage space (28x57) and RV parking completes this package perfectly. The design aesthetic here is warm and timeless for years to come, book your viewing to day! (id:60626)
River Street Real Estate
2094 Queensborough Gate
Mississauga, Ontario
Custom Build "Luxury" Town Home, By Dunpar Homes Situated In The Heritage Gate Community Of Mississauga. Boasting The Highest Level Of Quality. Craftsmanship, Loads Of Upgrades & Beautiful, Unobstructed Views Of Mullet Creek. Stunning Ravine Lot, Featuring 10 Ft Ceilings On The Main floor, 9ft Ceilings in the Remainder of the Home, High-End Kitchen With Appliances. 3 Bedrooms, 3 Washrooms, Total 4 Parking Space (3 In The Garage) Upgraded Custom Built-In Shelves In Closets, Custom Primary Bedroom Closet, Quartz Countertop With Waterfall. Undermount Sinks, 7 inch Baseboards / Crown Moulding, Smooth High Ceilings Throughout, Gleaming Hardwood Floors & Stairs. Beautiful Walk Out Deck. Minutes Away From Hwy 403, 401, 407, Qew (id:60626)
Homelife Maple Leaf Realty Ltd.
23 Tulip Tree Road
Niagara-On-The-Lake, Ontario
Stunning Bungalow in Garden Paradise! Welcome to this beautifully maintained bungalow, nestled in a serene and quiet neighbourhood just minutes from the heart of St. Davids. This carpet-free home features 2 spacious bedrooms and 2 modern 3-piece bathrooms, offering both comfort and functionality.The bright and airy kitchen is a standout, complete with a rare double walk-in pantry perfect for culinary enthusiasts. The double car garage adds convenience and ample storage space. Step outside to your own private garden retreat, thoughtfully designed with lush landscaping, a tranquil water feature, and a covered seating area ideal for relaxing or entertaining. Lovingly cared for by its current owners, this home feels like new and radiates pride of ownership throughout. (id:60626)
Engel & Volkers Oakville
109 560 Raven Woods Drive
North Vancouver, British Columbia
Live the ultimate West Coast life at Seasons at Raven Woods - a hidden gem nestled between the mountains and the sea. This extra large 1250sqft 2 bedroom & Den home offers a 302sqft gated patio (or separate entry!): walk out with your coffee in hand every morning to enjoy the water view or head straight to the trails with your pup. Lots of room for everyone here with oversized bedrooms, a proper office, 9 foot ceiling height, an open, airy kitchen, and generous 4 piece ensuite. New floors and paint! Resort-style amenities include an infinity-edge reflecting pond with a state-of-the-art fitness centre, theatre, lounge, and caretaker, all just moments from Dollarton Village, Cates Park, Seymour Golf & Country Club and Deep Cove. 2 secured parking + storage locker included. Pet and rental friendly. Welcome to the North Shore dream. (id:60626)
Stilhavn Real Estate Services
907 1288 Marinaside Crescent
Vancouver, British Columbia
Live in Yaletown´s prestigious Crestmark I! This 2-bedroom + den home boasts a sleek kitchen with updated appliances, an open layout, and floor-to-ceiling windows showcasing stunning marina and water views. Enjoy 24-hour concierge, an indoor pool, and a fitness centre. Steps from restaurants, shopping, SkyTrain, and the seawall-Marinaside living at its finest! (id:60626)
Macdonald Realty
51475a Rge Road 231
Rural Strathcona County, Alberta
Prime Location – Hillside Bungalow on 14.11 Acres 8 min to Sherwood Park! With quick access to Anthony Henday, Hwys 14, 16, & 21, this uniquely designed custom built, one owner home offers the perfect blend of country living & urban convenience. Inside, lg entrance w/in-floor heat, closets/storage rm, leads to kitchen/dining rm boasting ample cabinets/counterspace/center island/Butler's pantry, specular view of rolling hills + access to a private patio. Enjoy a sundrenched living room featuring vaulted ceiling, cozy gas F/P + access to a west facing large deck. Three bdrms feature en suite baths + walk-in closets w/organizers. Powder rm & laundry rm complete the main floor plan. Spacious fully developed walkout basement w/in-floor heat includes a family rm w/gas F/P + R/I for sink, 2 addtl generous sized bdrms, 4-pc bath & utility room. Other features: municipal water (trickle system), triple attached garage w/in-floor heat + floor drain, landscaped yard, fruit trees, firepit, pasture w/2 horse shelters. (id:60626)
RE/MAX River City
Range Road 12
Rural Red Deer County, Alberta
Escape to nearly 99 acres of untouched serenity on the north bank of the Red Deer River, featuring close to a half-mile of pristine river frontage. Perfectly situated on the highway between Innisfail and Gleniffer Lake, this remarkable property offers unmatched privacy and endless recreational opportunities.Whether you're dreaming of building a secluded home, planning family camping trips, or seeking a peaceful vacation escape, this land delivers. With direct river access, the property is ideal for fishing, kayaking, and wildlife watching. Blaze your own path and create your own hiking trails across the diverse terrain, or enjoy hunting on your own private wilderness. The possibilities for adventure and solitude are yours to shape.No reservations required to a truly private retreat where nature, peace, and freedom meet. (id:60626)
Century 21 Maximum
14400 Tecumseh Road Unit# 301
Tecumseh, Ontario
Located in the waterfront condominium community of Harbour Club in Tecumseh, Ontario, this never lived-in 2-bedroom, 2-bath condo offers luxurious living in a boutique building. The condo features exquisite finishes and customizations, including upgraded tile flooring, custom accent walls, and premium wall finishes. Thousands of dollars have been invested in high-end lighting features, allowing each room to be fully illuminated or dimmed for perfect ambiance. Additional highlights include Cambria Annica quartz countertops, custom Italian-made and imported high gloss cabinetry, a custom ""Peau De Beton"" imported Italian fireplace feature wall, built-in kitchen appliances, concrete feature walls, and custom automatic blinds. Experience the pinnacle of luxury living at Harbour Club. (id:60626)
Deerbrook Realty Inc.
10 Sunset Court
Wasaga Beach, Ontario
Premium Riverfront Location! Features Unique all Brick 1564 sq.ft. Octagon home on a private and picturesque Riverfront lot in Wasaga Beach. Enormous 44'x233'(over 1/2 Acre) lot would allow room to expand, or build ginormous garage, granny suite, or large pool. Main floor features vaulted ceilings, living room with gas fireplace and a walkout to concrete multi-family size deck overlooking a tiered riverfront, with water views and incredible sunsets, lovely kitchen, large Dining area, 3 generous bedrooms, and a 6pc Bathroom. Full finished walkout Basement offers large Family Room with Slate Pool Table (included), Bedroom, Bathroom, Laundry area, and Large concrete Toy Storage Room with walkout to riverside patio & tiered breakwalls leading to river & dock. Steel Breakwall has been reinforced/tied-back. Near shopping and restaurants and short drive to Collingwood & the Blue Mountains. Located on a quiet cul-de-sac with Schoonertown Parkette at your backyard. The Provincial Park Trails at your doorstep too! A short walk or bike ride and you're at the sandy beaches and Provincial Park/Beach Area 4. (id:60626)
Royal LePage Locations North
195 1290 Mitchell Street
Coquitlam, British Columbia
Welcome to Forester by Townline. This 1,589 sq. ft. CORNER UNIT features 3 beds, 2.5 baths with the best OPEN views in the complex! Enjoy abundant natural light, NEW A/C, and a chef's kitchen with large island, premium appliances, and balcony access. Retreat to three spacious bedrooms upstairs with walk-in closet and spa-inspired ensuite in the primary suite. Private fenced front patio, EV ready side-by-side double garage at rear with LOTS of storage. Exclusive access to resort-style amenities at the Canopy Club including outdoor pool, gym/yoga studio, lounges, BBQ area & more. Close to schools, shopping, transit & services. Call today! (id:60626)
Rennie & Associates Realty Ltd.
210, 104 Armstrong Place
Canmore, Alberta
Welcome to the picture perfect Rocky Mountain retreat! Located in one of the most scenic areas of Three Sisters, this beautifully maintained 3 bedroom, 3 bathroom single-level condo offers over 2000 sq ft of mountain charm in one of Canmore’s lowest density condominiums, Trailside Lodges. You’ll feel the difference that open space and nature make here! South-facing with large beautiful windows, this home showcases rich wood beams, warm tones and luxury mountain finishes throughout. Immaculately maintained and thoughtfully designed, the spacious open concept living area invites you to unwind fireside in front of the cozy stone fireplace. Relaxed mountain living is the vibe here! The large gourmet kitchen is ready for your culinary creations, with custom two-tone kitchen cabinetry, granite counters, stainless steel appliances, and generous storage. The large fir eating bar is perfect for your mountain happy hour! Step outside to your sprawling private covered deck, almost 40’ long, and soak up the sun while taking in views of the mountain vistas. Back inside, the spacious primary suite is a tranquil escape with direct deck access, walk-in closet, and a gorgeous ensuite with double vanity, soaker tub, and walk-in shower. This property enjoys a lovely second primary suite with deck access & 4-pc ensuite. Plus a third bedroom and full bath offer plenty of room for family and guests. The oversized laundry room and flex space are ideal for storage or a hobby nook. With the exclusive Trailside Lodges community, you’ll also enjoy access to one of the best clubhouses in Canmore—with the BEST outdoor hot tub, resistance pool, theatre room, gym, and more. Underground parking and additional storage complete this incredible package. With trails & nature at your door, this alpine retreat is the perfect package! (id:60626)
RE/MAX Alpine Realty
8333 French Street
Vancouver, British Columbia
Luxury Town Houses with "The Row on French". This unit 3 bed, 2 bath and den, is in Building 4 This project is located in a quiet and beautiful area, in the heart of Marpole. Located minutes away from Oakridge Park, restaurants, golf courses and parks. Unit has 1 parking spot in a secured garage. Featuring a stunning kitchen with Stainless appliances from Bosch, a gas cook top, and quartz counters. The units heating system is a heat pump, which allows you to enjoy air conditioning during the warm months. 1 parking spot. Call us for a viewing of this amazing project. Just 7 homes remaining! (id:60626)
Grand Central Realty


