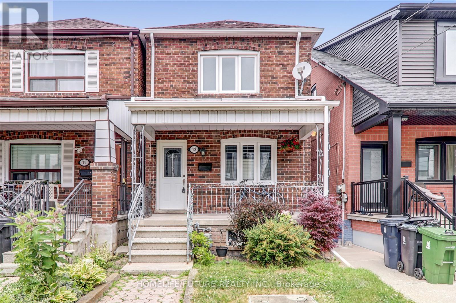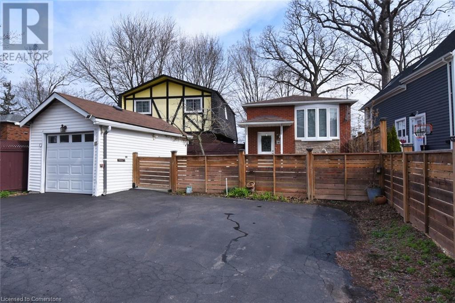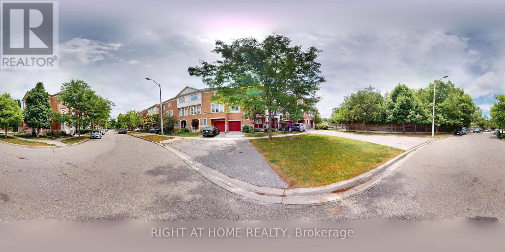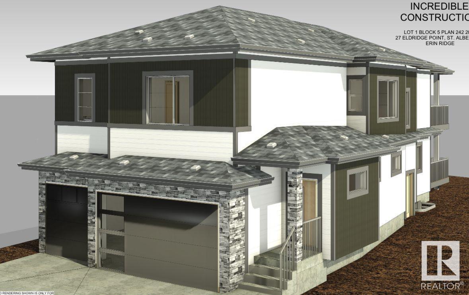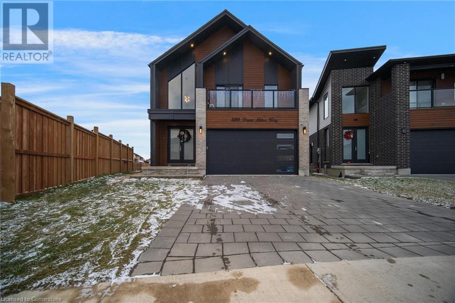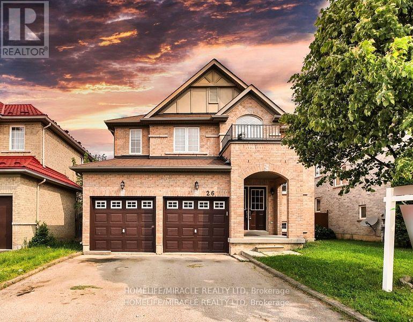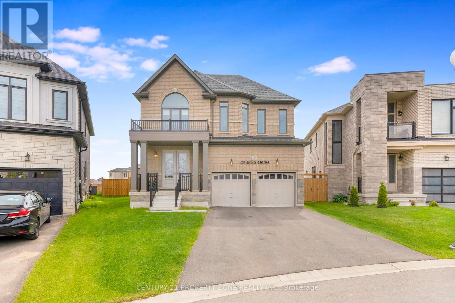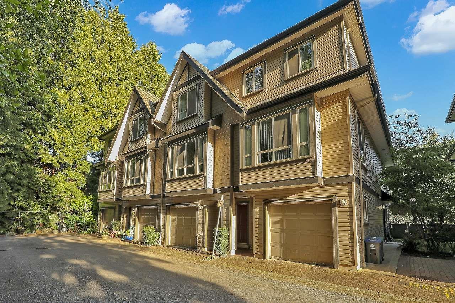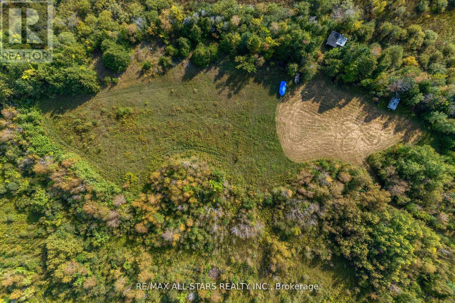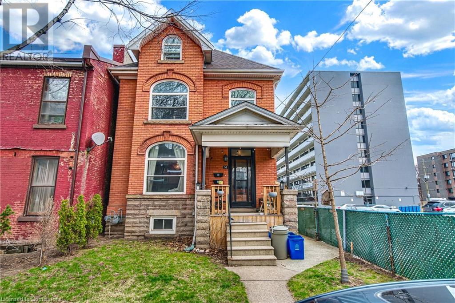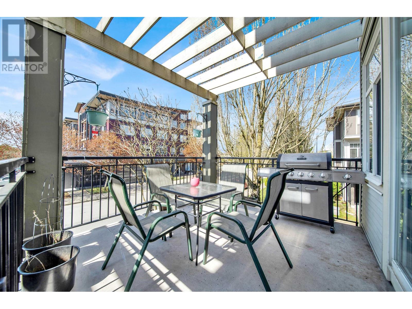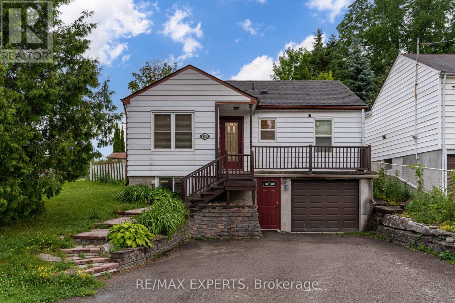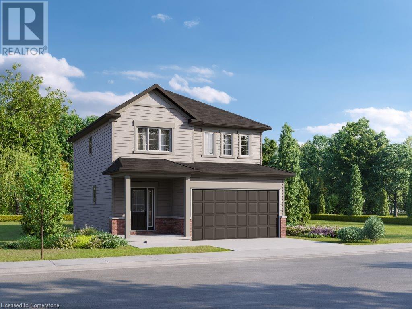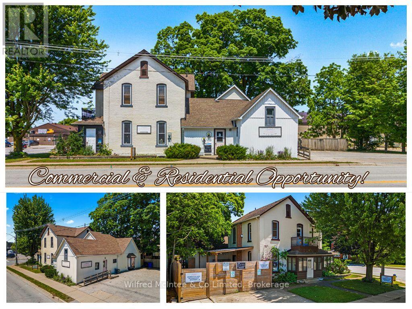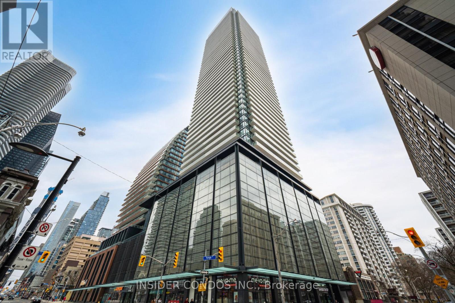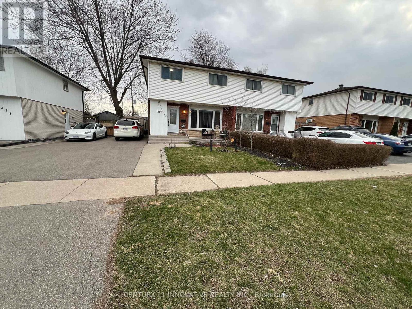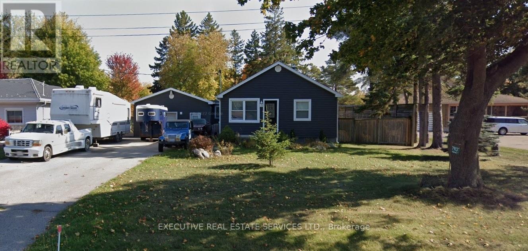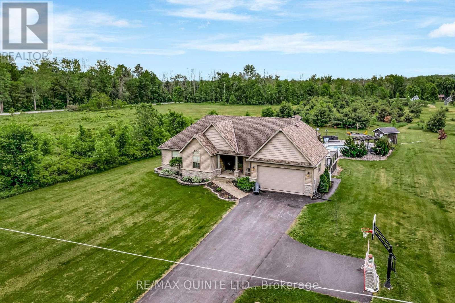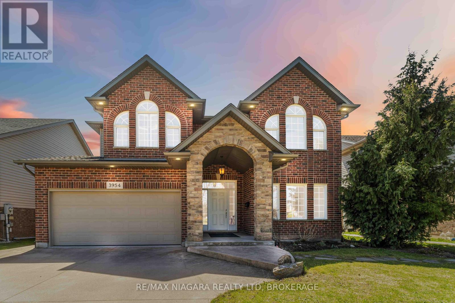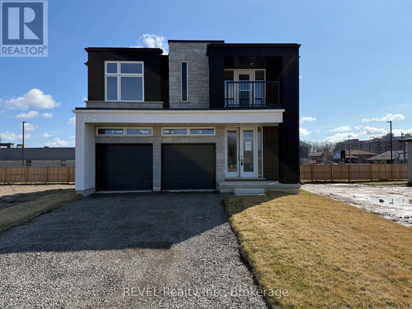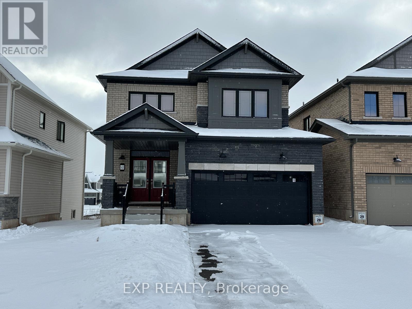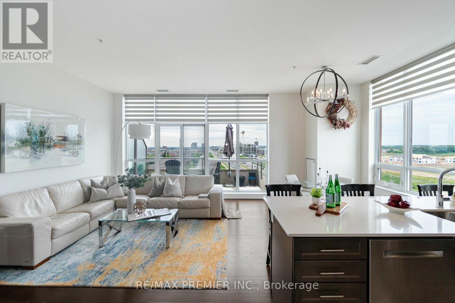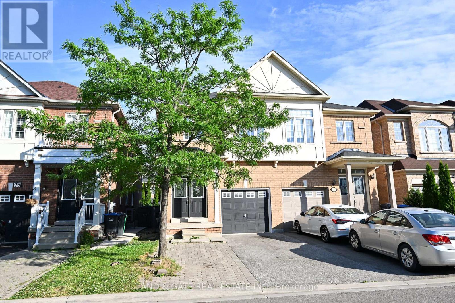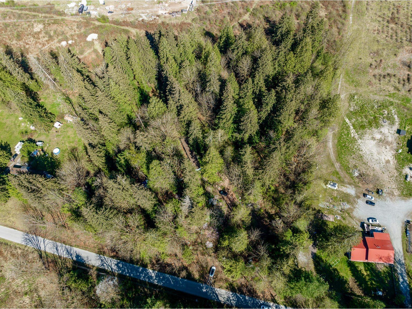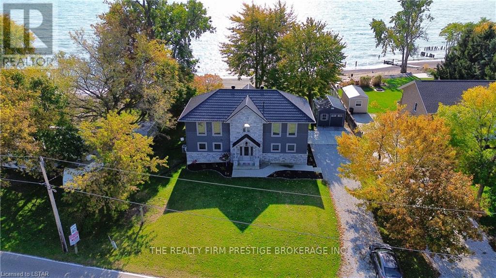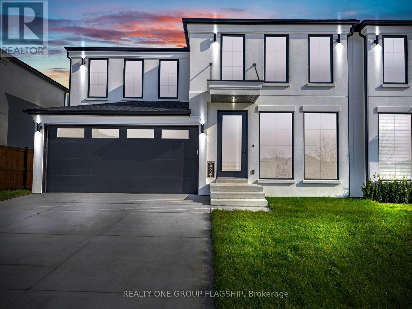82 Rubysilver Drive
Brampton, Ontario
Beautiful House In The Vales Of Castlemore!! Prime Location!! Dbl Door Entrance!! 9"Ceiling On Main Floor!! Master Bedroom With 4 Pc Ensuite & W/I Closet!! HardwoodFloor Throughout. Freshly Painted ,New kitchen doors, Granite Countertops In TheKitchen!! Washrooms With Undermount Sinks!! Fully Fenced B/Yard!! Close To Plaza, BusStop, And All Other Amenities!!New vinyl floors in basement Finished One-BedroomBasement With Sep. Entrance!! (id:60626)
RE/MAX Millennium Real Estate
173 West Oak Trail
Kitchener, Ontario
Looking for the PERFECT HOME? Look no further! Welcome to 173 West Oak Trail in Kitchener a beautifully upgraded end-unit townhome with no condo fees, offering 1,853 sq. ft. of bright, open-concept living space in a vibrant new community. This 3-bedroom, 2.5-bath home features a spacious main floor with a modern white kitchen, quartz countertops, pot lights, upgraded light fixtures, and custom zebra blinds throughout. Enjoy the convenience of second-floor laundry, a fully fenced backyard with a concrete patio, and an unfinished basement ready for your personal touch. With a single-car garage, private driveway parking, and close proximity to restaurants, shops, and everyday amenities, this home is the perfect blend of style, comfort, and location. Also RBJ Schlegel Park is walking distance, which is a large, modern community park in Kitchener that offers inclusive playgrounds, sports fields, and eco-friendly features, with a major indoor recreation complex opening in 2026. This one definitely deserves a visit in person, you're sure to fall in love the moment you walk in. (id:60626)
Keller Williams Home Group Realty
12 Innes Avenue
Toronto, Ontario
This Well-Maintained Detached Property In Vibrant Corso Italia Offers Character, Space, And Versatility. Featuring Three Well-Sized Bedrooms And A Beautiful Open-Concept Kitchen, The Main Floor Is Both Functional And InvitingPerfect For Family Living Or Entertaining. The Finished Basement Includes A Separate Entrance, Bedroom, Kitchen, And A Full-Sized Washroom, Making It Ideal For Extended Family Or A Potential Income Suite. Market Rates Suggest Rental Potential Of $1,700$1,800/Month. Rear Laneway Access May Offer Future Development Potential, Such As A Laneway Suite, In Line With Evolving City Guidelines. Just Steps From The 47 Lansdowne Bus, This Home Is Ideally Located In One Of Torontos Most Walkable And Well-Connected Neighbourhoods. Enjoy Close Proximity To Shops, Cafes, Schools, Parks, And Everything Corso Italia Has To Offer. This Is A Rare Opportunity To Own A Versatile And Promising Property In A Thriving Community. Whether You're Looking To Live, Invest, Or Build-This Is A Must-See. Spacious Paved Backyard Perfect For Entertaining. (id:60626)
Homelife/future Realty Inc.
1103 - 55 Clarington Boulevard
Clarington, Ontario
Motivated Seller! Willing to Review any Offers! MODO Condo is an incredibly vibrant development just 35 minutes east of Toronto offering a laid-back atmosphere close to every modern convenience! Browse unique & eclectic shops, take advantage of an abundance of greenspace, restaurants, & the soon-to-be-built GO Train Station! With plenty of space to relax & recharge, the building amenities available are second to none!Host a celebration in one of the well equipped multipurpose rooms, entertain on the rooftop terrace with BBQ, get a workout at the fitness centre or yoga studio. (id:60626)
Royal LePage Ignite Realty
19 Victoria Terrace
Grimsby, Ontario
Rm sizes are approx. and irreg sizes. Unique Waterfront beach property. Your own diamond in the ruff. Custom raised brick bungalow with possible rental or family suite in lower level (rough-in plumbing for second kitchen or bar area. Ideal for empty nesters or professionals. Perfect get-away or breathtaking own private resort living on Lake Ontario. Private beach area and large covered deck with beautiful waterfront view. 4 car parking with garage and irreg size lot. Must to view. Great for commuters and work @home. Easy hwy access to the Toronto and Niagara areas. (id:60626)
RE/MAX Escarpment Realty Inc.
19 Victoria Terrace
Grimsby, Ontario
Unique Waterfront beach property. Your own diamond in the ruff. Custom raised brick bungalow with possible rental or family suite in lower level (rough-in plumbing for second kitchen or bar area). Ideal for empty nesters or professionals. Perfect get-away or breathtaking own private resort living on Lake Ontario. Private beach area and large covered deck with beautiful waterfront view. 4 car parking with garage and irreg size lot. Must to view. Great for commuters and work @home. Easy hwy access to the Toronto and Niagara areas. (id:60626)
RE/MAX Escarpment Realty Inc.
160 High Street
Clarington, Ontario
Welcome to your New Home! A Perfect Family Home in a Prime Location Nestled in the heart of the highly sought-after Clarington community, 160 High Street is a spacious and well-appointed family home offering both comfort and style. Situated on an oversized lot, this corner unit property presents exceptional curb appeal with its carefully manicured lawn, attractive exterior that would be the perfect place for growing families, retirees looking for tranquility, or anyone seeking the perfect balance between suburban peace and easy access to urban amenities. This beautifully updated home boasts an array of modern features, including a recently renovated basement, pot lights throughout, and a gorgeous sunroom where natural light pours in and provides the perfect space to relax, entertain, or enjoy the changing seasons. Every inch of this home is designed with your comfort and lifestyle in mind. Come and take a closer look at what makes this property so special. (id:60626)
Right At Home Realty
58 Stagecoach Circle
Toronto, Ontario
Beautiful 3 Bedroom Freehold Townhouse Situated On A Lovely Secluded Pocket South of Kingston Rd. Pride of Ownership Is Evident Throughout This Beautifully Maintained Home, Designed With An Artistic Flair. 9 Ft Ceiling, Open Concept Kitchen W/Breakfast Area And Quartz Countertop. Dinning Area Walks to Gorgeous Terrace Offers BBQ, Outdoor Patio Eating Area And Extended 24" Ft Deck With Manicured Backyard. Minutes To Highway 401, Go Train, TTC And UofT, Centennial College, The Toronto Zoo, Fire Department, Lake, Parks, Waterfront Trails and 5 Mins Drive to Lake Ontario. (id:60626)
Right At Home Realty
27 Eldridge Pt
St. Albert, Alberta
Triple Car Garage || Stunning home with luxury and functionality for modern family living. Open-to-above living room with lot of windows, fireplace & beautiful feature wall. A convenient main-floor bedroom with a full bathroom is perfect for guests or extended family. The heart of the home is its modern kitchen, flowing into a dining area and expansive deck, ideal for summer gatherings. Upstairs beautiful bonus room with fireplace & feature wall, perfect for family entertainment, along with a private office/gym. The spacious primary suite with stunning ceiling & wall design offers a custom ensuite with a soaking tub, dual vanities, and a walk-in closet. Two additional bedrooms share a full bath. An upper balcony adds a peaceful retreat for morning coffee or evening relaxation. Every corner of this home has been thoughtfully designed, checking all the boxes for style, comfort, luxury and convenience. (id:60626)
Exp Realty
169 Clarke Road
Paris, Ontario
This picturesque estate lot is nestled in a tranquil countryside area offering the privacy provided by the large trees situated on the property. Feel connected to the surrounding nature through the fawn and flora that surround you. This 8.69-acre piece of land offers a scenic setting, privacy, and an escape from the hustle of a busy city life. There is more than abundant space for a large home, great gardens, a barn, a workshop, and pool if you wish. Its location provides easy and quick access to Brantford, Cambridge, St. George, and Paris. You are only limited by your imagination. Create your own private retreat on this expansive property (id:60626)
Pay It Forward Realty
3314 David Milne Way
London, Ontario
Welcome to 3314 David Milne Way! Built in 2021, this exquisite home boasts approximately 3,300sq.ft. of meticulously finished living space. Featuring 4+2 bedrooms & 4.5 baths, it masterfully blends elegance, functionality, and comfort ideal for family living. The grand two-story foyer, flooded with natural light from expansive windows, sets the tone for this stunning residence. The open-concept main floor is perfect for entertaining, with a striking stone fireplace, custom cabinetry, a spacious pantry, and a large island. Gleaming hardwood floors flow throughout, adding a touch of warmth & sophistication. Upstairs, the primary suite features tall ceilings, a private balcony, a walk-in closet, and a spa-like ensuite. A junior master suite with its own ensuite, two additional bedrooms, a full bath, & a convenient laundry hub complete the upper level. The fully finished basement(900sqft) includes an in-law suite with a private side entrance, modern kitchen, living area, bedroom, & bath. Basement is finished originally by the builder. (id:60626)
RE/MAX Skyway Realty Inc
52 Amelia Street
Paris, Ontario
It’s time to make your move! This amazing raised ranch model is sure to meet all your must haves in your new home. Located in the highly sought after Bean Park area of Paris, on a beautifully mature, lovely landscaped lot, located on a quiet dead end street. Built in 2002, this open concept, spacious home has been completely updated and improved over the years to meet today’s modern lifestyle. As you enter the oversized foyer with views of the main floor; you will not be disappointed. Up a few stairs you are greeted by the main living space that can be configured as you wish, boasting hardwood floors, a bay window offering tons of natural light, and gas fireplace. Steps straight through to the beautiful custom kitchen with granite counter tops, stainless steel appliances and patio door leading to the multi level deck and fully fenced backyard. Finishing the main floor is a 2 pc bathroom, separate laundry room with storage, the second bedroom; and lastly the primary suite with a good sized closet and private 4 pc ensuite spa like bathroom with a separate soaker tub and storage. The lower level offers 3 large carpet free bedrooms that could be used for other purposes such as a craft room, home office, play room, workout room; the options are endless. Not leaving out the family room; with the second gas fireplace. It's the perfect space for the family to come together for games or movie nights. Lastly the oversized 3 pc bathroom with huge walk in shower, and mechanical room finish off the lower level; which is filled again with natural light due to the oversized windows in this home. The backyard boasts the garden shed, a flagstone fire pit, and multiple places to sit and enjoy the sounds of the birds while your pets and children play. With newer mechanics and thousands of dollars in landscaping; there is nothing to do but move in and enjoy. Close to all the new amenities Paris now has to offer, the 403, parks and the Grand River, this home and town is sure to please. (id:60626)
Century 21 Heritage House Ltd
26 Stephenson Road
Brantford, Ontario
Spacious 4-Bed, 4-Bath Home in Sought-After Grand Valley Trails Brantford. Welcome to this stunning Brookfield model located in one of Brantford's most desirable neighborhoods! This 4-bedroom, 4-bath detached home features a freshly painted all-brick exterior and brand-new laminate flooring throughout. Step inside to a bright and inviting foyer with elegant ceramic and hardwood floors. The open-concept kitchen offers the perfect space for entertaining, with a walkout to a beautiful backyard deck. Enjoy cozy evenings in the family room, complete with a fireplace. Upstairs, the spacious primary bedroom includes two walk-in closets and a luxurious ensuite with a soaker tub and tiled walk-in shower. Three additional well-sized bedrooms provide ample space for the whole family. The basement offers oversized windows, a finished 18x12 room with a walk-in closet and 3-piece bath, plus a large 35x16 unfinished space ready for your custom touch. Located in a family-friendly community close to parks, trails, schools, highway access, and amenities this is the perfect place to call home! (id:60626)
Homelife/miracle Realty Ltd
129 Prince Charles Crescent
Woodstock, Ontario
Welcome to this stunning, approximately 3,150 sq ft, this beautifully designed residence offers a perfect blend of luxury and functionality. Featuring 4 spacious bedrooms and 5 bathrooms each bedroom with its own private ensuite this home ensures comfort and privacy for the whole family. Elegant main floor hardwood flooring, upgraded tiles, and oak stairs lead you through an open-concept layout ideal for contemporary living. The family room, highlighted by a cozy gas fireplace, is perfect for relaxed evenings, while the gourmet kitchen boasts quartz countertops, stainless steel appliances, and a separate dining area ideal for entertaining. A separate living room with a second gas fireplace adds even more charm and flexibility to the layout. A bonus den provides the perfect space for a home office, TV room, or reading nook. With 9' ceilings on both floors, extended windows, the home is filled with natural light, creating an inviting and airy atmosphere. Additional highlights include a spacious backyard , a second-floor laundry room, and a premium location near transit, shopping, parks, conservation areas, a community center, a school, and more all within walking distance. (id:60626)
Century 21 Property Zone Realty Inc.
112 10468 157 Street
Surrey, British Columbia
AMAZING, PRIVATE, & BOUTIQUE! Featuring a renovated 3 BED + 3 BATH just steps from new shopping, restaurants, Harold Bishop Elementary, and minutes to HWY 1. Surrounded by a fenced yard backing onto green space, perfect for kids and pets. The bright kitchen boasts newer stainless steel appliances & cabinetry, quartz countertops, and a spacious private balcony. The living room is inviting and comfortable. The main floor has newer laminate flooring, and the entire home has been freshly painted. Upstairs, you'll find 3 good-sized bedrooms. (id:60626)
Royal LePage Global Force Realty
1 Billiter Road
Brampton, Ontario
Pride of Ownership! Don't miss this stunning home truly one of the cleanest and most well-maintained properties you'll find. Act fast and make an offer today! EXECUTIVE FREEHOLD TOWNHOME ON A PREMIUM CORNER LOT WITH TWO CAR GARAGE. (.3 car parking. ) House is ENERGY STAR CERTIFIED HOME. Beautifully upgraded townhome with full brick elevation and excellent curb appeal. Located on a premium corner lot with professional landscaping. Main floor features a bright living room (can be converted to 4th bedroom). Second floor offers a spacious family room with smooth ceilings, large windows, and tons of natural light. Chefs kitchen boasts upgraded cabinets, quartz countertops, backsplash, center island, and stainless steel appliances. Open-concept layout flows into formal dining area with walk-out to upgraded balcony featuring a pergola. Patio furniture included! Upper floor has 3 spacious bedrooms. Primary bedroom includes large windows, walk-in closet, additional closet, and 4-pc ensuite. No carpet throughout the home. Close to Mount Pleasant GO Station, top-rated schools, shopping, parks & more! (id:60626)
RE/MAX Realty Services Inc.
2494 Earl Grey Avenue
Pickering, Ontario
IMPRESSIVE PROPERTY, AS GOOD AS SEMI-DETACHED HOME IN NATURAL RAVINE FRONTAGE SET-UP WITH 3-5 PARKING SPACES ON EXTRA WIDE FREEHOLD CORNER LOT!! Stunning End-Unit Freehold Townhouse On A Premium Corner Lot In Desirable Duffin Heights! Welcome To This Beautifully Maintained Home, Proudly Cared For By Its Original Owners. Nestled On An Oversized Premium Corner Lot, This Home Offers Exceptional Space And A Thoughtfully Designed Layout. Step Inside To A Bright And Airy Main Floor Featuring 9-Foot Ceilings Adorned With Elegant Crown Moulding. The Open-Concept Design Is Enhanced By Scraped Solid Oak Hardwood Floors, Creating A Warm And Inviting Atmosphere. A Recently Painted, Sun-Filled Living Room Leads Seamlessly To A Formal Dining Area, Perfect For Hosting Gatherings. The Eat-In Kitchen Showcases Stainless Steel Appliances, Quartz Countertops, A Stylish Backsplash, Extended Cabinetry, A Double Sink With A Modern Faucet, And A Walk-Out To A Large Deck Ideal For Relaxation And Entertaining. Upstairs, The Spacious Primary Suite Boasts A Walk-In Closet And A Luxurious 4-Piece Ensuite. The Separate Garage Provides Added Convenience, While The Unfinished Basement Is A Blank Canvas Awaiting Your Personal Touch - Complete With A 3-Piece Rough-In Bath And Large Egress-Style Windows, Offering Endless Possibilities. Unique Features: for Townhouse Having 3 (Three) And Up to 4 (Four) to 5 (Five) Car Parkings - 3 Vertical & 1-2 Horizontal! Located In A Quiet, Family-Friendly Neighbourhood, This Home Is Just Minutes From Major Highways (401 & 407), Shopping Centers, Pickering Golf Club, Greenwood Conservation Area, And The Scenic Duffin Heights Forest & River Trail. Don't Miss This Incredible Opportunity To Own A Home In One Of Pickering's Most Sought-After Communities! Whether you're a growing family, a professional couple, or a savvy investor, this home offers the perfect blend of comfort, space, and future potential. Rare Home in natural setting with up to 4-5 parkings!! (id:60626)
RE/MAX Gold Realty Inc.
Lot 1 Four Points Road
Kawartha Lakes, Ontario
75.68 LUSH ACRES - Experience the unmatched beauty and tranquility of this exceptional piece of land nestled in a serene, wooded setting surrounded by lush landscapes. This expansive parcel offers a unique opportunity for nature enthusiasts and visionaries alike, with endless possibilities to explore scenic trails and immerse yourself in the Great Outdoors. With its peaceful surroundings and abundant natural beauty, the potential is limitless. (id:60626)
RE/MAX All-Stars Realty Inc.
5 - 1951 Rathburn Road E
Mississauga, Ontario
Beautifully maintained and sun-filled 3-bedroom, 3-bathroom townhome nestled in the highly sought-after Rockwood Village on the Mississauga/Etobicoke border. This spacious home offers over 2000 sq. ft. of comfortable living space across all levels. Featuring an updated eat-in kitchen with plenty of cabinetry and natural light, the main floor showcases oak hardwood flooring, elegant pot lights, and no popcorn ceilings. The open-concept living and dining area includes a charming Juliet balcony that overlooks a serene and private backyard, perfect for relaxation. A hardwood staircase leads to generously sized bedrooms including a large primary suite with a 3-piece ensuite and ample closet space. The finished walk-out basement features vinyl flooring, a cozy wood-burning fireplace, and access to a fully fenced back yard ideal for entertaining or enjoying summer evenings. This well-managed complex boasts newer windows, doors, and roofs, with a new AC unit installed just 2 years ago. Conveniently located steps from Longos, parks, and the Etobicoke Creek Trail system, with easy access to highways 401/403/427/QEW, DixieGO, and Mississauga & TTC transit. Close to excellent schools, playgrounds, tennis courts, and shopping, this home is ideal for families, professionals, or retirees seeking a turn-key property in a quiet, family-friendly community. Just move in and enjoy refined living in one of Mississaugas most desirable locations! (id:60626)
New Era Real Estate
54 West Avenue N
Hamilton, Ontario
Triple-Income Property or Ideal for a Multi-Generational Family! This lovely home has been thoughtfully divided vertically rather than horizontally, preserving its true character and charm throughout. Featuring original pocket doors, hardwood floors, and soaring 9-footceilings, each unit offers unique appeal and functionality. All three units are currently rented at market value to great tenants, providing solid income. Unit 1 faces the street and offers an open-concept kitchen and living room with stainless steel appliances, decorative fireplace, two bedrooms, a 4-piece bath, and upper-level laundry. Unit 2 has a separate lower-level entrance, one bedroom, a stylish kitchen with butcherblock counters and subway tile backsplash, a 4-piece bath, and in-suite laundry. Unit 3 includes a bright living room, granite kitchen with walk-out to a BBQ deck and parking, plus three bedrooms and a 4-piece bath across two upper levels. With parking for four cars, this centrally located triplex is within walking distance to the General Hospital, and just minutes from downtown amenities, public transit, GO Stations, McMaster University, hospitals, theatres, breweries, and restaurants. A rare opportunity to own a charming, income-generating property in a prime location! (id:60626)
RE/MAX Escarpment Golfi Realty Inc.
25 1010 Ewen Avenue
New Westminster, British Columbia
Stunning corner unit with natural light in 'Windsor Mews' Corner unit- Western view, 3 bedrooms,2.5 bathroom,spacious kitchen with Stainless Steel appliances, newer Washer/Dryer, Builtin Vacuum, family room opens to large sundeck(great for entertaining) 2 car garage-tandem with room left for storage. Near community center , schools, shopping and Transit. Open house Saturday, May 24, 2-4pm. (id:60626)
Team 3000 Realty Ltd.
302 Avenue Road
Newmarket, Ontario
Attention First-Time Home Buyers & Investors! Fantastic opportunity to own a well-maintained home in a quiet, family-friendly neighbourhood of Newmarket. This charming property features beautiful hardwood floors, upgraded windows and doors, and a fully remodeled bathroom, offering both comfort and style. Conveniently located close to public transit, making commuting a breeze. Whether you're looking to move in or generate rental income, this home has incredible potential. Don't miss your chance to get into the market in a great area! (id:60626)
RE/MAX Experts
66 Wild Chicory Street Unit# Lot 0063
Kitchener, Ontario
Location! Location! Location! Doon South community minutes from Hwy 401, shopping, walking trails and more! The brand new CYPRESS plan offers 1,616sf above grade, 3 bedrooms 2 1/2 baths and a double car garage. Optional finished basement available and sold separately. Main floor features an open concept Kitchen, dinette and great room. A 2 pc bath conveniently located in the front of the house and a main floor laundry in the mud room with access to the garage. 2nd floor features three bedrooms and a family room, (optional upgrade to 4th bedroom sold separately) and 2 full baths. Primary Bedroom includes a large walk-in closet and a 3 pc ensuite. Various lots available. Visit the sales center Sat/Sun 1-5pm Mon/Tue/Wed 4-7 located at 154 Shaded Creek Drive Kitchener. (id:60626)
RE/MAX Twin City Realty Inc.
Peak Realty Ltd.
609 Bricker Street
Saugeen Shores, Ontario
Great mixed-use Commercial/Residential Opportunity in the Booming town of Port Elgin on Lake Huron! Consisting of a large renovated commercial main level and a 3 bed/1 bath updated apartment on the 2nd story, this property is zoned CC3 and has a long list of possible uses. The property benefits from a fantastic high traffic, great visibility location on busy corner lot and public parking lot across the road. On site there is a private parking lot for customers & employees for 7-8 cars and a separate double drive for the apartment. The 3 Bed/1 Bath apartment has been tastefully updated throughout w/newer flooring, accent walls, gas fireplace, cozy kitchen/living/dining w/balcony, laundry, and is currently rented to a long-term tenant and generating good income. The 2126 Sq Ft commercial main level is currently a retail store, but let your imagination run wild to maximize the potential of this space. There is a large open concept main retail/showroom w/central counter and 2 pc bath, a large storage/stock room w/laundry, a lastly a functional space that offers a small kitchen, 2Pc bath, and access to the large covered deck & fenced in private patio area, once used as a small event space, adding so much more potential! The partial basement offers a ton of much needed storage. There have been many upgrades and improvements to this building over the years; furnace (2020), much of the flooring, paint, trim has been updated, improved insulation in attic and some walls, 200 amp breakers, plumbing fixtures, and more! Turn this opportunity into a dream space for your business and live on site OR continue renting the apartment to help offset ownership costs while you run your business OR rent both the commercial and residential space creating a sound investment property. (*Also for sale in addition to the building is the thriving retail business known as Livin Boutique, ask listing Realtor for further details.*) (id:60626)
Wilfred Mcintee & Co Limited
7913 Highway 7/12
Guelph/eramosa, Ontario
Located in the serene countryside of Guelph/Eramosa, this charming property at 7913 Highway 7 offers a perfect blend of rural tranquility and convenient access to urban amenities. Situated just outside Guelph, this spacious home provides both the privacy of a rural setting and proximity to essential services, making it an ideal location for those seeking a peaceful lifestyle without sacrificing convenience. Property Overview: This expansive property features a beautifully maintained residence set on a large 80 x 200 Ft lot, offering scenic views of lush greenery and wide-open spaces. Whether you're looking for a family home, a country retreat, or an opportunity to operate a small business or hobby farm, this property has the potential to meet a variety of needs. Outdoor Space: The property spans a large lot, perfect for outdoor enthusiasts and those seeking space to grow. The vast yard provides ample room for gardens, recreation, or even the possibility of building additional structures such as a workshop, barn, or outbuildings for various uses. The landscaping is well-kept, with mature trees offering privacy and shade during the warmer months. Additional Features: Ample parking space for vehicles, RVs, or boats. A well-maintained driveway providing easy access to the home. Close proximity to Highway 7 for quick access to Guelph, as well as nearby towns and amenities. Location: This property is situated just outside the vibrant city of Guelph, known for its rich history, top-rated schools, and thriving arts and cultural scene. With easy access to Highway 7, commuting to surrounding areas like Cambridge, Kitchener-Waterloo, and Toronto is straightforward. Local amenities such as grocery stores, medical services, and recreational facilities are just a short drive away, making this location both convenient and desirable for growing families or those looking to escape the bustle of city life. (id:60626)
Executive Real Estate Services Ltd
65 Margaret Graham Crescent
East Gwillimbury, Ontario
Welcome to the most family friendly subdivision in Mt. Albert! This detached 3 bedroom home has so much to offer with a fabulous floor plan, eat-in kitchen, fenced yard and finished basement with 3pc bath. Whether you're looking for more space or just getting into the market, this will check all the boxes! Upper level offers spacious and bright bedrooms, plus large 4pc bath. Walking paths are right outside your door to take you to several wonderful parks, the primary school and more. Set in the charming village of Mount Albert, you will love the local shops and surrounding nature. Commuters can be at the 404, Newmarket, or EG within 20 minutes! Don't miss out on this opportunity. Come and see all this beautiful neighbourhood has to offer. (id:60626)
Royal LePage Rcr Realty
16 Norma Crescent
Brampton, Ontario
A gem within the city! FULLY renovated, sun-filled, detached home with 4 bedrooms and recreation room backing onto a park. Walking distance to Trinity Commons, bus terminal, schools, & located on a safe & quiet crescent. No sidewalk here- park 6 vehicles easy. Lots of Newer Upgrades completed in June 2025: brand new solid hardwood staircase (no carpeting), entire home has been newly painted (walls, doors, baseboards, front door, & garage door), custom floor vents, installation of modern zebra blinds, new style potlights, neutral quartz kitchen countertop, white quartz washroom vanity on 2nd floor, manicured backyard, deep cleaned and ready to move in! Includes a 240V outlet in garage for electrical vehicle charging. Book a showing today! (id:60626)
Cityscape Real Estate Ltd.
5202 - 501 Yonge Street
Toronto, Ontario
Stunning and spacious 2+1 bedroom corner unit at Teahouse Condos, 501 Yonge Street, featuring breathtaking unobstructed west and north views of the city and lake. This bright suite boasts floor-to-ceiling windows, a large private balcony, a modern open-concept kitchen with built-in appliances, and includes 1 parking space and 1 locker. The versatile den is perfect for a home office or guest space. Located just steps from Yonge Street, College and Wellesley subway stations, shops, restaurants, universities, hospitals, and more. Enjoy premium amenities such as a 24-hour concierge, fitness centre, yoga studio, outdoor terrace, and guest suites in one of downtown Toronto's most vibrant communities. (id:60626)
Insider Condos Inc.
151 Lakeshore Road
Tehkummah, Ontario
Introducing 151 Lakeshore Rd, a private, tranquil island dream home in South Baymouth, Manitoulin Island, the world’s largest fresh water island. This unique lakefront home has been maintained with pride by the original owners since it was completed in 2009. It rests just 66 feet from the natural limestone shores of South Bay, providing spectacular views and access to fishing and water sports. The beautifully landscaped yard features a wood burning sauna & bunkie with deck as well as a 32 ft dock & 3500 lb boat lift. The 3 car garage with 10 ft wide doors provides ample storage for multi vehicles, boat, trailer, snowmobiles, ATV's. Your indoor tour begins on the main floor with a creatively designed, combination 3-piece bath & laundry area. The open concept living room/dining room features cathedral ceilings, reclaimed barn board flooring & a floor-to-ceiling Manitoulin limestone, wood burning fireplace. The bright and airy kitchen area houses a large island, stainless steel appliances & granite countertops. Natural light pours into a cozy sitting area off the kitchen, with spectacular window views of the bay & an entertaining bird watching area. The kitchen walks out to a large 16x40 composite deck with glass railing, offering stunning views of the pristine, clear water. The entire main level is brightened by natural light flowing in from an abundance of large windows. Also situated on this level is the main bedroom, gazing out onto the glistening water, with French doors leading to a 3-piece en-suite bath & walk-in closet. The lower level of this lovely property is conveniently equipped with two bedrooms, a 2-piece bathroom, games area with ping pong table, wet bar, fitness & tv area, & a walk-out to the lower level, waterfront deck with hot tub. An additional cocktail deck with sitting area offers the perfect setting for entertainment. If you’re looking for a quiet, serene environment where you are surrounded by nature, this is the place for you. (id:60626)
Royal LePage North Heritage Realty
1292 Nottingham Avenue
Burlington, Ontario
Step Into This Beautifully Updated Turnkey 2-Story, 4 Bed/2 Bath Semi-Detached Home, Where Modern Elegance Meets Effortless Living This Beautifully Renovated Meets Effortless Living This Beautifully Renovated Home Has Been Completely Transformed To Showcase Modern Style And Smart Functionality. Enjoy The Added Space With Thoughtfully Designed Extensions To Both The Master Bedroom And Kitchen. The Sun-Filled Living Room Offers A Welcoming Ambiance Ideal For Cozy Nights In Or Entertaining Friends And Family. Step Outside To Your Own Private Backyard Retreat, Fully Fenced And Adorned With Vibrant Perennial Gardens Perfect For Relaxing Or Hosting Summer Get-Togethers. Nestled In The Sought-After, Family-Friendly Mountainside Community, This Turn-Key Property Combines Comfort, Space, And Convenience. Don't Miss Your Chance To Own A Home That Truly Has It All! $$$ Spent New Counters, S.S. Appliances, Pot Lights, New Floor, Crown Moldings. New Electrical Panel New Humidifier, Furnace Still Under Warranty, A/C is 5 years old & Roof is 6 years old (id:60626)
Century 21 Innovative Realty Inc.
7913 Highway 7
Guelph/eramosa, Ontario
Located in the serene countryside of Guelph/Eramosa, this charming property at 7913 Highway 7 offers a perfect blend of rural tranquility and convenient access to urban amenities. Situated just outside Guelph, this spacious home provides both the privacy of a rural setting and proximity to essential services, making it an ideal location for those seeking a peaceful lifestyle without sacrificing convenience. Property Overview: This expansive property features a beautifully maintained residence set on a large 80 x 200 Ft lot, offering scenic views of lush greenery and wide-open spaces. Whether you're looking for a family home, a country retreat, or an opportunity to operate a small business or hobby farm, this property has the potential to meet a variety of needs. Outdoor Space: The property spans a large lot, perfect for outdoor enthusiasts and those seeking space to grow. The vast yard provides ample room for gardens, recreation, or even the possibility of building additional structures such as a workshop, barn, or outbuildings for various uses. The landscaping is well-kept, with mature trees offering privacy and shade during the warmer months. Additional Features: Ample parking space for vehicles, RVs, or boats. A well-maintained driveway providing easy access to the home. Close proximity to Highway 7 for quick access to Guelph, as well as nearby towns and amenities. Location: This property is situated just outside the vibrant city of Guelph, known for its rich history, top-rated schools, and thriving arts and cultural scene. With easy access to Highway 7, commuting to surrounding areas like Cambridge, Kitchener-Waterloo, and Toronto is straightforward. Local amenities such as grocery stores, medical services, and recreational facilities are just a short drive away, making this location both convenient and desirable for growing families or those looking to escape the bustle of city life. **EXTRAS** Inclusions: Stove, Refrigerator, Dishwasher, Washer & Dryer (id:60626)
Executive Real Estate Services Ltd.
27 Charles Road
Tweed, Ontario
Escape to the quiet charm of 27 Charles Road in Tweed - where country living meets thoughtful design in this beautifully crafted bungalow, set on a lush, oversized lot in scenic Hastings County. From the moment you arrive, the private double driveway and attached two-car garage offer a warm and practical welcome. Step inside to discover a light-filled main floor with a breezy, open-concept layout designed for both easygoing family life and joyful gatherings. The kitchen is a true workhorse with stainless steel appliances, loads of storage, and ample prep space, flowing seamlessly into a spacious dining area that invites long dinners and casual conversations. Sunlight floods the home through oversized windows, framing views of the rolling countryside beyond. Three well-proportioned bedrooms await on the main level, including a serene primary retreat with its own luxurious 5-piece ensuite soak, unwind, repeat. A second full bathroom and separate laundry room round out the main floor, keeping everyday routines running smoothly. Downstairs, the finished basement offers versatility galore: a cozy fourth bedroom, a full 3-piece bath, and a generous rec space ready to become a home theatre, playroom, or gym your call. Outside, the backyard is built for summer. Take a dip in the inground pool, lounge on the surrounding patio, or stretch out in the grassy yard under the big sky. There's plenty of room to garden, play, or just enjoy the peaceful rhythm of country life. Just minutes from Tweed and local amenities, this home delivers the best of both worlds: modern comfort in a tranquil rural setting. If space, style, and serenity are on your wish list, 27 Charles Road is calling. (id:60626)
RE/MAX Quinte Ltd.
3954 Weinbrenner Road
Niagara Falls, Ontario
Welcome to your dream home in the heart of Chippawa! This beautifully designed 3+1 bedroom, 2-storey stunner offers the perfect blend of elegance, space, and lifestyle. From the moment you step inside, you're greeted by soaring 2-storey ceilings that flood the home with natural light and create an airy, grand atmosphere. The large, open-concept kitchen is ideal for family gatherings and entertaining, flowing seamlessly into the inviting main floor family room with a cozy fireplace the perfect spot to unwind after a long day. Hosting dinner parties? The formal dining room sets the stage for memorable meals with family and friends. Upstairs, retreat to the luxurious primary suite complete with a walk-in closet and a beautiful ensuite featuring a huge walk-in shower, your own private spa-like getaway. The fully finished lower level is the ultimate bonus space, complete with another full bath, 4th bedroom, and home office ideal for remote work, movie nights, or entertaining. Step outside to your private backyard oasis featuring an inground pool and no rear neighbours, as the property backs directly onto a park. Whether you're relaxing poolside or enjoying a quiet evening, this home delivers the lifestyle you've been dreaming of. Located in one of Chippawa's most desirable pockets, just a short walk to the picturesque Welland River, this is a rare opportunity you don't want to miss. Ready to make this incredible home yours? Contact me today to book your private showing. Homes with this much to offer in this location don't stay on the market for long! (id:60626)
RE/MAX Niagara Realty Ltd
242 Wellandvale Drive
Welland, Ontario
Welcome to 242 Wellandvale Drive. This beautiful brand new home, built by Cairnwood Homes is conveniently located in North Welland. Offering 5 spacious bedrooms and 4.5 bathrooms above grade, plus a fully finished basement with a separate entrance, 2 additional bedrooms and 1 more bathroom. This home is perfect for large families or multi-generational living. Designed with sleek and contemporary finishes, the open-concept layout is bright and inviting, making it ideal for entertaining. Conveniently located close to the highway, Seaway Mall, grocery stores, and just minutes from Fonthill, this is a rare opportunity to own a brand new home in a fantastic neighbourhood. . Don't miss out, schedule your private tour today! (id:60626)
Revel Realty Inc.
143 Port Crescent
Welland, Ontario
Welcome to Your New Home in the Highly Sought-After Subdivision of Welland! This stunning 3-bedroom, 3-bathroom detached Victoria Model is beautifully upgraded with modern finishes. The main level features an open-concept living space with beautiful hardwood flooring throughout, including a kitchen equipped with stainless steel appliances and sleek quartz countertops. Large windows allow natural light to flood the home, while neutral decor and tasteful selections bring a modern touch to every room. This inviting space is perfect for family living and entertaining. Upstairs, you'll find a generously sized primary bedroom with a walk-in closet, and a luxurious 5-piece ensuite. Two additional well-sized bedrooms, a 4-piece bathroom, and a convenient upper-level laundry room with a sink to complete this floor. The unspoiled Walkout Basement offers plenty of storage space or the potential for future customization to suit your needs. With easy access to schools, shopping, and more, this home truly has it all **EXTRAS** S/S Appliances in Kitchen( Dishwasher, Stove, Fridge)Washer and Dryer, Carpet Upper Level, Walkout Basement with Rough-in Bathroom (id:60626)
Exp Realty
202 - 110 Hepbourne Street
Toronto, Ontario
Historic Church School Turned Loft in Bloorcourt with a rare outdoor living space! Hepbourne Hall Loft 202 - where history meets modern loft living. Designed by legendary Bob Mitchell, this stunning two-level, one-bedroom loft is anything but ordinary boasting soaring ceilings, upgraded refinished hardwood floors throughout, and a cozy fireplace for those chilly Toronto nights. Freshly painted with approximately 950 sq. ft. of living space, plus a massive private terrace, you'll have plenty of room to entertain, unwind, or just enjoy a quiet morning coffee. The gourmet kitchen features granite countertops, perfect for prepping your next meal, while the spacious primary bedroom offers a quiet retreat. With parking and a locker included, convenience is key. Hepbourne Hall is a boutique building with only 21 exclusive residences, meaning opportunities to own here don't come up often. Nestled in one of Toronto's trendiest neighborhoods, Bloorcourt, you're just steps to an ever-growing selection of cafés, restaurants, and shops, Ossington or Dufferin Subway, the iconic Paradise Theatre, plus Dufferin Grove Park which is home to one of the city's best organic farmers' markets and a charming community vibe. This loft isn't just a home, it's a lifestyle upgrade. If you're searching for a Toronto hard loft for sale, dream of owning a rare church conversion, or just love exploring the city's most unique real estate, this is a loft you need to see. Hepbourne Hall is now a completely smoke-free community including private terraces ensuring a clean, healthy environment for all residents. (id:60626)
Right At Home Realty
710 - 2480 Prince Michael Drive
Oakville, Ontario
Welcome To The Luxurious Emporium @ Joshua Creek. This Building Features 5* Amenities & is Super Well-Maintained. This 1050sq.ft. 2 Bedroom, 2 Bathroom Unit features 10' Ceilings, Upgraded Trim, 8' High Solid Doors, and Tile Floor in the Kitchen. Tons of Natural Light with Motorized Shades & 2 Balconies! Unit Freshly Painted Throughout. Dual Zone Thermostats for Separate Temperature Control. Stunning Engineered Hardwood Throughout! Upgraded Electrical Light Fixtures. Extended/Upgraded Kitchen Cabinets with Quartz Counters & Glass Tile Backsplash with Under Cabinet Lighting. California Shutters in Bedrooms. Close to 403 & 407, Shops, Malls, Public Transit, Oakville GO & Much More. Don't Miss It! **EXTRAS** This property features a unique "Step-Style" Construction in where more than 65% of this unit on the 7th Floor does not have another unit above it. (Similar to a Penthouse Suit) 10" Ceilings! (id:60626)
RE/MAX Premier Inc.
814 Ferguson Drive
Milton, Ontario
Welcome To Your Dream Home In Miltons Desirable Beaty Community. This Beautifully Upgraded Semi-Detached Residence Offers Modern Luxury And Everyday Comfort, Featuring 3 Spacious Bedrooms And 4 Well-Appointed Bathrooms. Enjoy The Convenience Of A Finished Basement With A Modern 3-Piece Washroom, And Retreat To A Primary Bedroom Complete With En-Suite Bathroom. Stylish Laminate Flooring Enhances The Main Living Areas. Tons Spent in Upgrades Include Freshly Painted Walls (June 2025), Brand New Blinds (June 2025),Garage Door & Front Door Painted ( June 2025 ) Main & Upper Floor Pot Lights (2023), S/S Stove (2024),Roof (2018). Nestled In A Vibrant, Family-Friendly Neighbourhood Near Top-Rated Schools, Parks, And Essential Amenities, This Home Truly Has It All. Dont Miss Your Chance To Own This Exceptional PropertySchedule Your Viewing Today! (id:60626)
Ipro Realty Ltd.
24 Major William Sharpe Drive
Brampton, Ontario
Welcome to this beautifully maintained 4-bedroom family home, ideally situated in one of Brampton's most sought-after neighbourhoods. Boasting exceptional curb appeal and a thoughtfully designed layout, this property offers both comfort and convenience. The main level features elegant hardwood flooring throughout, creating a warm and inviting atmosphere perfect for entertaining or relaxing with family. A bright and spacious ceramic-tiled foyer welcomes you into the home, highlighted by a grand circular oak staircase that serves as a stunning focal point. Upstairs, you'll find four generously sized bedrooms with ample closet space, ideal for growing families. The finished basement includes a spacious 1-bedroom suite, perfect for extended family, guests, or potential rental income. Located just minutes from top-rated schools, lush parks, transit, and a variety of shopping plazas, this home truly has it all. Don't miss your chance to live in a well-established, family-friendly community in the heart of Brampton! (id:60626)
RE/MAX Ace Realty Inc.
100 Kilrea Way
Brampton, Ontario
Stunning 1926 Sq. Ft. Semi-Detached HomeLocated in a prime area, this 4+1 bedroom home features hardwood floors on the main level and stairs, a spacious master suite with a walk-in closet and 5-piece ensuite, and a semi-ensuite for the 2nd and 3rd bedrooms. Enjoy an eat-in kitchen with a breakfast bar and stainless steel appliances, plus separate living and family rooms. The finished basement includes a separate entrance through the garage, second kitchen, bedroom, and laundry. Income potential or in-law suite. Steps from Mount Pleasant GO Station, Tim Hortons, restaurants, and stores. A must-see! (id:60626)
Land & Gate Real Estate Inc.
87 Flamingo Crescent
Brampton, Ontario
Pride of ownership is evident in this beautifully maintained 3-bedroom, 3-bathroom home, centrally located with easy access to all amenities. Thoughtful updates and a functional layout make this home truly stand out. Large windows fill the home with natural light, creating a bright and welcoming atmosphere. The main floor flows effortlessly into a spacious, finished basement rec room perfect for a home gym, play area, or media room. Upstairs, you'll find a generous full bathroom, along with a private 3-piece ensuite in the primary bedroom, offering added comfort and convenience. Step outside to a peaceful backyard retreat featuring no rear neighbours, a noise barrier wall, and a large deck thats perfect for entertaining. Notable updates include front and back doors (2023), garage door (2024), interior doors (2022), and a new roof (2021). Additional improvements in 2024 include updated windows, roof and attic with energy testing, as well as a new heat pump and furnace installed in 2023. Located with easy access to Highways 410 & 407, a short drive to the airport, walking distance to transit, and just 5 minutes from a major shopping mall, this move-in-ready home offers comfort, privacy, and a prime location. Don't miss your opportunity to make it yours! (id:60626)
Our Neighbourhood Realty Inc.
36161 Ridgeview Road
Mission, British Columbia
This stunning 10.5-acre flat and usable parcel offers endless potential in a serene, nature-rich setting . This is the perfect opportunity to build your dream residence! Whether you're envisioning a private family estate, an income-producing second home, or simply room to roam, this property delivers has it all. Surrounded by lush greenery with no creeks or watercourses to complicate development, the land features valuable timber that can be selectively harvested to open up space as desired. A haven for outdoor lovers - kids can enjoy riding dirt bikes, quads, or horses, all within the comfort of your own property. Gardeners and tree enthusiasts will appreciate the numerous Magnolias and Rhododendrons that add bursts of color and charm throughout the property. Call today before it's late! (id:60626)
Stonehaus Realty Corp.
7720 Cedar Street
Mission, British Columbia
Updated 3-bed, 2.5-bath home on a 9,855 sqft lot in Mission's growing Cedar Valley area. Features modern kitchen, updated bathrooms, new flooring, fresh paint, new hot water tank, and sundeck. Basement includes rec room, family room, office, and powder room-easily suited. Parking for 8-10 cars, full garage, and storage shed. Zoned R558-build up to 4 units (SFD, duplex, triplex, fourplex) or infill townhomes. Great holding property with future development potential. Walk to schools, parks, transit; minutes to downtown & West Coast Express. Must see! OCP-MULTIFAMILY RESIDENTIAL (id:60626)
RE/MAX Performance Realty
18574 Erie Shore Drive
Chatham-Kent, Ontario
Paradise! Have you been looking for a little slice of heaven on the water in southern Ontario? A place where you can walk out of your back door and into the shore in less than 30 seconds? A place where you can watch the sun rise from your breakfast table while enjoying your morning coffee? Well this is it! This over 2300 sq ft, 3 large bedrooms, 2 full bathroom home is oozing charm and is in one of Ontario's best waterfront locations. Just an 8 minute drive to Erieau, 10 minutes to Blenheim and on route to some of the best wineries Ontario has to offer, 18574 Erie Shores Dr has all amenities within minutes.The perfect mix of cottage getaway and dream home, you will be in awe at what this home has to offer. (id:60626)
The Realty Firm Prestige Brokerage Inc.
28 Marriner Crescent
Ajax, Ontario
North Facing, Corner Lot is bright and full of sunlight in the Family Room and all bedrooms. This Beautiful 3-bed 3 Bathroom detached Home in Northeast Ajax features a Family-Friendly Living Space. Prime Location- Walking Distance to Audley Rec Centre, Library, Splash Pad, Walking Trails, Transit, Shops & Hwy 401/ Hwy 407/412. Top-Ranked Schools in the Area, NO CARPET, The Kitchen Features Elegant Cabinets with Under-Valance Lighting, New Quartz Countertops and A Breakfast Bar Island, S/S Appliances, Backsplash, Family Size Eat In W/Walk Out to Fenced Yard. Open Concept Layout Main Floor, Separate Living Room & Family Room with Gas Fireplace, the second floor offers 3 spacious bedrooms. Master with Huge Walk-In Closet renovated with IKEA closet. 5 Pc Beautifully Ensuite Tub & Separate Shower. Pot lights, Fenced Yard with Sunny South Exposure. Public Transportation/Ajax Sportsplex and Audley Recreation Centre/ Deer Creek Golf / Horse Riding. Make this property an ideal choice for a modern & convenient lifestyle, New Furnace (2025) , Washer Dry (2024) (id:60626)
World Class Realty Point
7 Dunlop Court
Brampton, Ontario
Wow, This Is An Absolute Showstopper And A Must-See! Priced To Sell Immediately! This Stunning 3-Bedroom Home With A Bachelor Suite Legal Basement Apartment Offers Exceptional Curb Appeal And Incredible Value. With Approximately 1,900 Sqft Of Total Living Space, Including The Newly Built Legal Basement Suite, This Property Is Ideal For Both Families And Investors Alike! Step Into A Thoughtfully Upgraded Home That Seamlessly Combines Comfort, Style, And Income Potential. The Basement Apartment Is Fully Legal, With Two-Unit Dwelling Registration Completed In October 2024, And Currently Rented For $1,250/Month (Previously $1,300), Offering Immediate Rental Income. Each Unit Features Private Laundry, Ensuring Convenience And Independence! Enjoy Quartz Countertops In Both Kitchens And All Washrooms, Creating A Clean, Modern Look Throughout. The Main Floor Offers A Separate Living Room, Perfect For Entertaining Or Relaxing With Family! Exterior Upgrades Include New Concrete Work, Fresh Lawn Sodding, And A New Lennox AC Installed In August 2024 With A 10-Year Extended Warranty. Additional Enhancements Feature A New Cooktop (Jan 2024), Main Unit Washer & Dryer (Oct 2024), Blow-In Attic Insulation, And Rockwool SafenSound Insulation In The Basement Ceiling For Soundproofing! This Home Is Equipped With Fully Owned Smart Security Features Including Wired CCTV With DVR (No Subscription), A Digital Lock, Video Doorbell, Garage And Door Motion Sensors, And Three Water Leak Sensors! Stylish Touches Complete The PackageNew Zebra Blinds On The Main Floor, Honeycomb Blinds In Upstairs Washrooms, And Fresh Curtains In The Bedrooms! ((( Walk-In Distance To Mount Pleasant GO Station, Perfect For Daily Commuters!)) Near Lake Louise Parkette! A True Turnkey Home Offering Modern Living, Rental Income, And Peace Of MindDont Miss Out On This Exceptional Opportunity! (id:60626)
RE/MAX Gold Realty Inc.
4557 Valerio Crescent
Lasalle, Ontario
Welcome to your dream home! This stunning new build, spanning approx 2400 sqft, offers a spacious and inviting layout perfect for family living. Nestled on a quiet cul-de-sac surrounded by similarly elegant homes, this charming home has never been lived in, making it ready for your personal touch. Located in a prestigious neighborhood, this home is just minutes away from schools, shopping, beautiful parks, and the US border - Ideal for families who value both tranquility and convenience. (id:60626)
Realty One Group Flagship
27383 Dogwood Valley Road, Yale "“ Dogwood Valley
Hope, British Columbia
Beautiful home on nearly 4 acres, located just 10 minutes from downtown Hope. Recent updates with room waiting for your personal touches to complete! Property features a detached DOUBLE garage, attached shop and another DOUBLE garage out front! Several turnkey opportunities for a home business. With 2 cleared flat acres, the property provides ample space for a second dwelling or additional outbuildings. Tons of parking for all your Toys and RV. This convenient location is a nature-lover's dream, with nearby mountains, trails, rivers, provincial parks, the Rod and Gun Club, and historic sites all accessible via the #1 Highway. Don't miss out on this opportunity to experience the perfect blend of comfort and nature! (id:60626)
Homelife Advantage Realty (Central Valley) Ltd.



