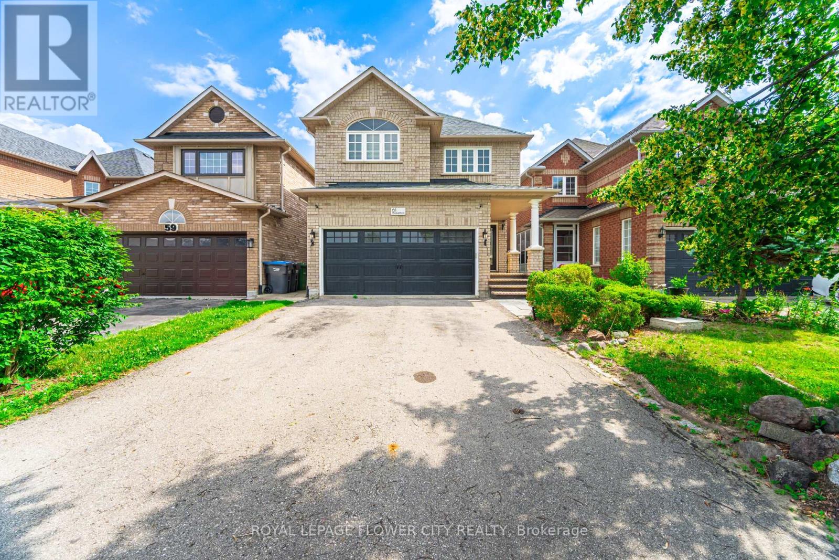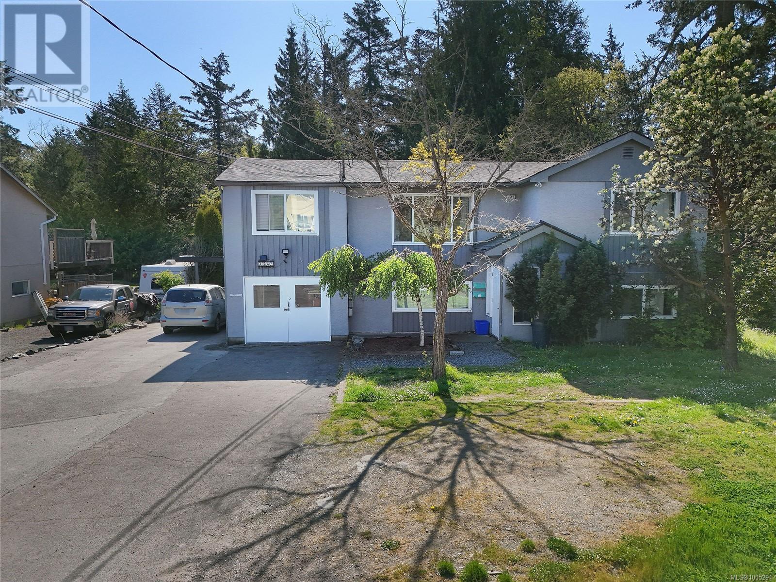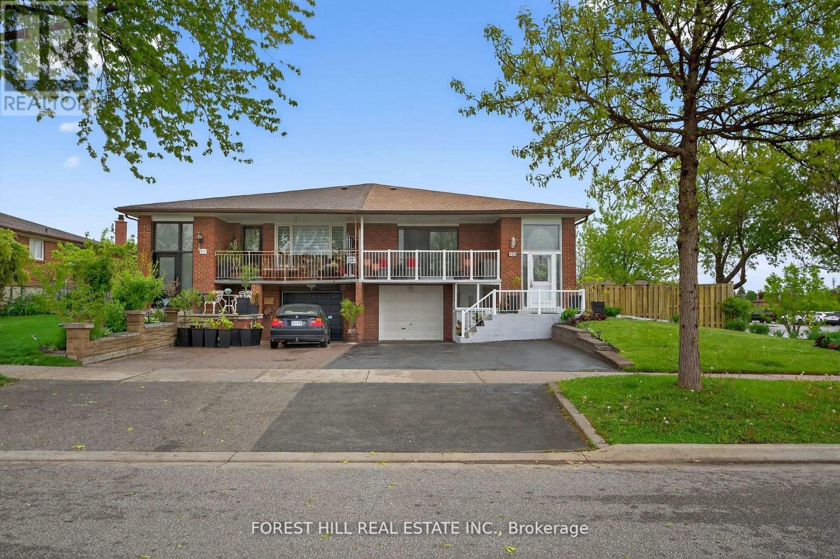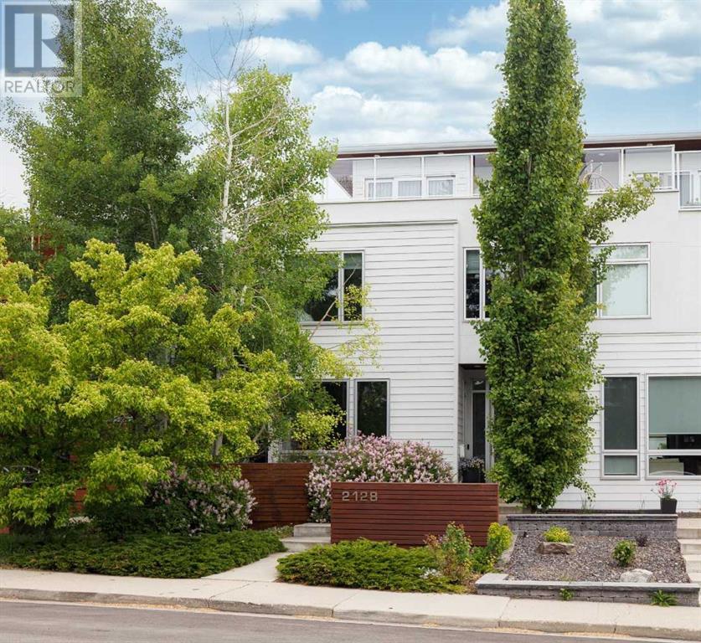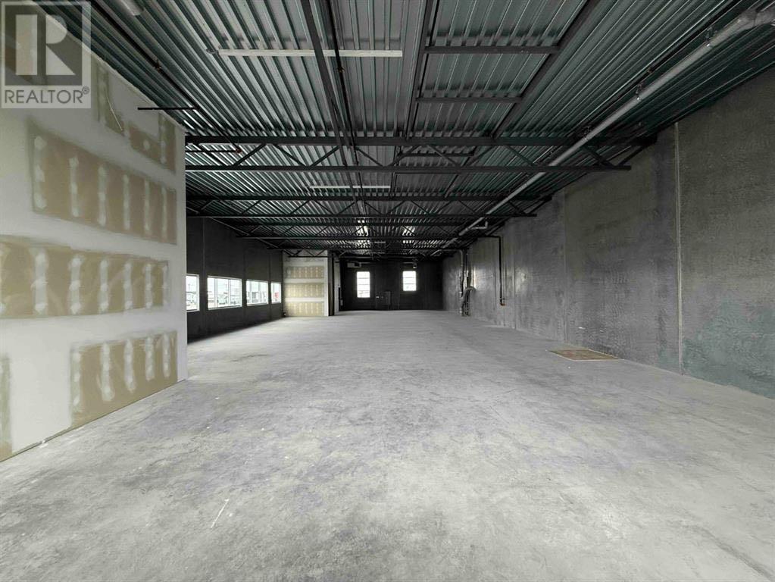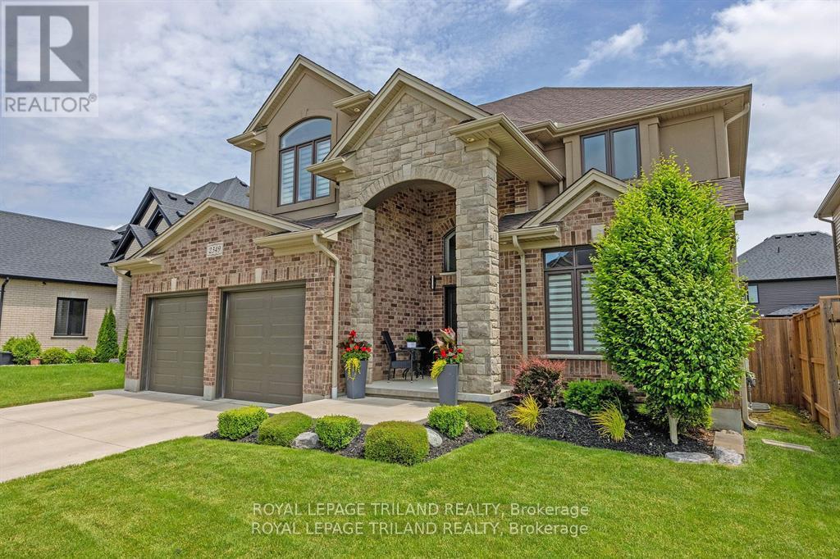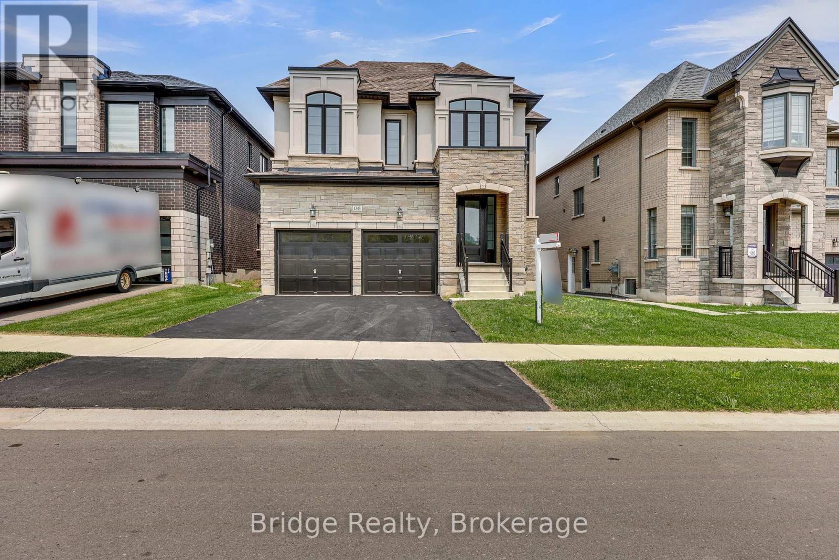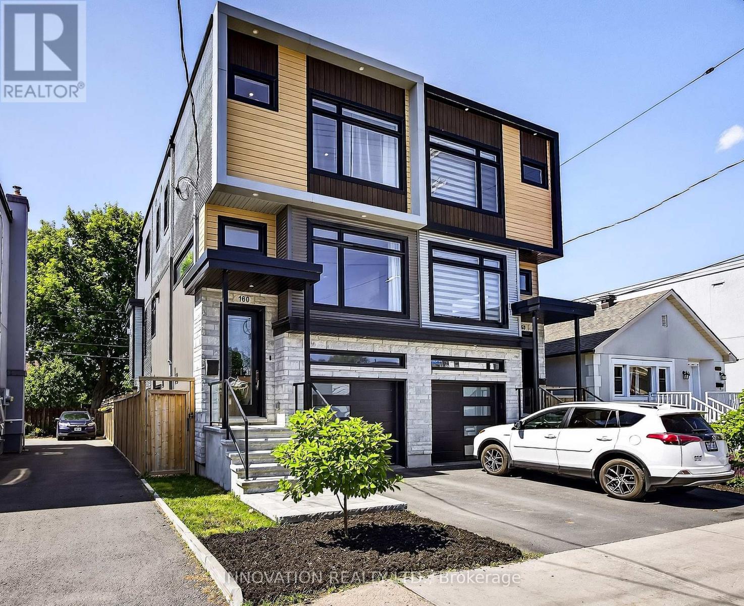61 Headwater Road
Caledon, Ontario
Discover this beautifully maintained 4-bedroom, 4-bathroom detached home situated on a premium 150' deep lot in a sought-after family-friendly neighborhood. From the moment you step inside, you'll be impressed by the open-concept layout, fresh paint throughout, and a warm, inviting atmosphere. Enjoy a bright and spacious living room with large windows that fill the space with natural light and a cozy fireplace perfect for relaxing evenings. The updated kitchen is a chefs delight featuring stainless steel appliances, a large breakfast bar with seating, and custom cabinetry offering ample storage. The primary suite boasts a generous walk-in closet and a luxurious spa-like ensuite, providing a perfect retreat. Additional features include a main floor laundry room with direct access to the double car garage, and a professionally finished basement ideal for extra living space or entertainment. Step outside to your private backyard oasis, complete with a hot tub, garden shed, and plenty of room for gatherings and relaxation. Located just minutes from top-rated schools, shopping, dining, and with easy access to major highways, this home offers both comfort and convenience. (id:60626)
Royal LePage Flower City Realty
2589 Wentwich Rd
Langford, British Columbia
Discover an incredible opportunity in Langford's Mill Hill neighbourhood! This fantastic 6-bedroom, 3-bathroom home, nestled on a sprawling 0.34-acre lot, offers the perfect blend of family living and smart investment. The sun-drenched yard offers endless possibilities, ideal for gardening enthusiasts, and the future potential for added rental revenue – a savvy investor's dream! The expansive lot and huge driveway are perfect for all your vehicles and ''toys,'' from RVs to boats. The 3-bedroom basement suite provides an ideal solution for an extended family, offering privacy and independence, or a fantastic mortgage helper. This is the perfect family home with the added benefit of a strong financial future. This exceptional property, in a prime location with unbeatable access to amenities, is ready for you. Call today to schedule your private showing. (id:60626)
RE/MAX Island Properties
100 Andrew Park
Vaughan, Ontario
Stunning Raised Bungalow in the Heart of Woodbridge! Enjoy over 2500 sq ft of living space! Beautifully updated and move-in ready, this raised bungalow features 3+1 large bedrooms, 2 full bathrooms, and a bright, open-concept living/dining area. Enjoy a renovated kitchen and main bath, cozy gas fireplace insert, and walkout basement with in-law suite potential. Step outside to a fully fenced, landscaped yard with multiple flower beds perfect for relaxing or entertaining. Located on a quiet street in a sought-after neighborhood close to schools, parks, transit, and shopping. Key Features: 3+1 spacious bedrooms 2 full bathrooms Renovated kitchen & bathroom Walkout basement Cozy gas fireplace insert Fully fenced yard with landscaping & flower beds Spacious open-concept living/dining area Quiet, family-friendly location in central Woodbridge Don't miss this exceptional opportunity! (id:60626)
Forest Hill Real Estate Inc.
2128 27 Avenue Sw
Calgary, Alberta
***PRICE REDUCED*** A timeless masterpiece, situated on a premium street in Richmond/South Calgary. This home has been impeccably maintained, encompassing quality and detail throughout. With over 3,100 Sq.Ft of developed living space, this home integrates modern architecture with exceptional class & state of the art design. l PREMIUM INFILL l SUB-ZERO | WOLF | ELITE LAYOUT | 10 & 9 FT CEILINGS | 8 FT SOLID-CORE DOORS | BUILT IN SPEAKERS l 3RD STOREY LOFT + WRAP AROUND ROOFTOP TERRACE WITH PANORAMIC DOWNTOWN & MOUNTAIN VIEWS l LOW MAINTENANCE FULLY LANDSCAPED YARD l **From one good family to the next, Welcome home...this is the one you have been waiting for** This property hits different with high-end custom features & millwork that will appease the most discerning buyer. Upon entry, you are greeted by a large foyer, 10 ft. ceilings and an unbeatable floor plan (See Pictures for floor-plan). The bright & airy living area flows seamlessly into the kitchen which is complete with a remarkable 13ft island, custom cabinetry, double stacked quartz counters, bulkhead detail with recessed lighting complimented by a Sub Zero fridge & 36“ inch gas wolf range. Other main floor features include: full height double sliding patio doors opening out to the composite deck & landscaped yard, rear mudroom area / separate back door & private powder room steps down from the main floor with extra high ceilings. The open riser hardwood stairs lead to the second floor where you find 2 large bedrooms, a full laundry room, and a perfect primary retreat complete with his & hers walk in closets, 6 pc en-suite spa with steam shower, floating vanities w/ double sinks & built in soaker tub - custom touches everywhere. The fully finished basement is fully a dream with 9ft ceilings, heated flaked epoxy floors, 4th bedroom + full bathroom and a superb recreation area with a theatre & wet bar. The upper level loft is the icing on the cake with a skylight, glass railing, half bath room & front and back patio doors leading to a wrap around rooftop terrace with Downtown & Mountain views + outdoor fireplace. The Heated double detached garage with epoxy flooring, side mount opener, 8ft door and custom cabinets make this suitable for a car lift and perfect for a car lover. A new Dura-Deck roof w/ warranty was professionally installed for extreme durability and peace of mind. (id:60626)
RE/MAX House Of Real Estate
2510 128 W Cordova Street
Vancouver, British Columbia
Perched high above Vancouver's vibrant streetscape, this rare corner suite offers a front-row seat to Vancouver´s ever-changing skyline-from golden mountain peaks to harbour sunsets and the shimmer of city lights below. With a seamless indoor-outdoor flow, the spacious private terrace invites morning coffee rituals, intimate dinners, and quiet evenings spent watching the city exhale. Inside, floor-to-ceiling windows flood the space with natural light, framing every room in cinematic views. The open-concept layout features two bedrooms, two full bathrooms, and modern opn concept kitchen with quartz countertops and premium appliances with water views from every angle. Residents enjoy a 24-hour concierge, rooftop hot tub, massive fitness centre and more! Heating and Internet Included in strata fee. (id:60626)
Engel & Volkers Vancouver
3235, 6520 36 Street Ne
Calgary, Alberta
Welcome To #3235-6520 36 Street NE located UPSTAIRS at the Metro Mall BOOSTING 3900 sellable SQFT. This unit is conveniently located off BUSY 36 ST NE leading to the Airport Tunnel. These modern units are available for possession immediately. This trendy building offers a range of mixed-use opportunities from Retail, Office, to Light Industrial, and is perfect for businesses looking for ample space to thrive.. All units are single title and can be sold individually. Located just a few minutes drive from the Calgary International Airport and within walking distance to the LRT, this unit is highly accessible and conveniently situated. The building comes with ample parking spaces for both customers and employees, providing ease of access and convenience to all. The unit's I-B zoning also makes it ideal for a wide range of uses, such as medical facilities, exercise and fitness studios, yoga studios, financial services, restaurants and bars, and even post-secondary institutions (subject to city approvals) (id:60626)
RE/MAX Real Estate (Central)
172 Glens Of Antrim Way
Alnwick/haldimand, Ontario
Welcome To 172 Glens Of Antrim Way! One Of Six Exclusive Designs In This Newer Community - This Model Is "The Brimely." This Open Concept Bright And Stunning Home Features 3 Beds & 2 Full Bathrooms! Home Welcomes You With A Beautiful Long Driveway, up to 10 cars! & Large Porch As You Enter This Home. This Large Detached Bungalow Features An Inviting Great Room With High Ceilings With Modern Fireplace Feature Wall. The Large Eat-In Kitchen Provides You With Modern Appliances, Large Island, Stunning White Cabinets For Storage, Modern Backsplash, Pantry & Access To Spacious Backyard & Patio! This Kitchen Is Perfect For The Family & Is Great For Entertaining! The Primary Bedroom Is Big & Bright With An Upgraded Ensuite & Large Walk-In Closet. Heated floors waits you in the bathroom. Home Sits On Approximately 1 Acre Where You Can Enjoy Summer Nights! This Community Is Perfect For You & Your Family! This Property Is A Must See! **EXTRAS** Located under an hour to GTA and a short drive to the Lakeside Town of Cobourg. (id:60626)
Right At Home Realty
2349 Dauncey Crescent
London, Ontario
Looking for a luxurious home with ample space for your family? Look no further than 2349 Dauncey Crescent! This elegant two-story residence offers 4+1 bedrooms and 3.5 baths, perfect for accommodating the whole family in style. This immaculate home is located in one of the most sought after neighbourhoods in North London. A welcoming foyer greets you as you enter the home. The main floor features a beautiful vaulted living room with fireplace, a formal dining room, eat-in kitchen with granite countertops with walk-in pantry and a separate den/office. Upstairs is the spacious primary bedroom with two walk-in closets and 5 piece ensuite bathroom. Completing this floor are three good-sized bedrooms and 4 piece bathroom. The fully finished basement offers additional versatile living space with a large bedroom, family/recreation room, and a 4 piece bathroom. Stamped concrete patio in a beautifully groomed yard provides an ideal setting for entertaining. Short distance to amenities: shopping and restaurants, Western University, hospital, YMCA/Library/Community Centre, nature trails. Don't miss the opportunity to make this stunning property your own! (id:60626)
Royal LePage Triland Realty
68 Cedar Street Unit# 11
Paris, Ontario
If you’re in the market for a new home, look no further than this breathtaking bungalow that elegantly combines comfort, style, and modern living. Boasting 3 bedrooms and 3 full bathrooms, this property is located in one of Paris’ most desirable neighbourhoods that offers tranquility, convenience, and an abundance of amenities nearby. With over $50,000 in upgrades, this bungalow is not just a house — it's a place where memories will be made. Notable enhancements and features include: extended kitchen island, newly installed backsplash in both coffee nook and main kitchen, garburator, oak staircases to both levels, a quartz appliance/coffee nook extension off of the kitchen (with pocket door), extended cabinetry in the ensuite and laundry, an owned water softener, and so much more! The heart of this bungalow is undoubtedly the gourmet kitchen, which is perfect for culinary enthusiasts. With high-end stainless steel appliances including a gas stove with double oven functions, quartz countertops, and custom cabinetry, this space offers both functionality and style. The oversized island (9ft long) with ample seating provides additional workspace and is perfect for casual dining or gatherings with family and friends. Entering the primary bedroom, you’ll first notice the natural light, a large space with plenty of room to accomodate a king sized bed, walk in closet with a stunning organization system, and 3pc ensuite bath with upgraded additional cabinetry. Upstairs, another private retreat perfect for guests or family - offering an oversized bedroom, 4pc bathroom and ample closet space. The unfinished basement was upgraded to accomodate 9' ceilings a bathroom rough in and large windows providing endless opportunities This home is not to be missed. Make it yours today! (id:62611)
RE/MAX Twin City Realty Inc
RE/MAX Twin City Realty Inc.
242 Mount Pleasant Street Unit# 18
Brantford, Ontario
Welcome to this recently built bungaloft in the sought after Lion's Park Estates neighborhood. Tucked away on a quiet cul-de-sac, this home blends elegance with modern functionality. Featuring two main floor bedrooms and an upper level living space complete with a bedroom, bath, and loft, this home has it all! Step into a grand 2-story foyer filled with natural light and a beautifully upgraded staircase—sure to impress from the moment you enter. Soaring ceilings and light hardwood floors carry you into the main living area. The kitchen boasts gleaming white cabinets, quartz countertops, gold hardware, a large breakfast bar, and a walk-in pantry. The dining area flows seamlessly into the family room, with a vaulted ceiling, recessed lighting, and walk-out access to the raised, covered deck, perfect for indoor-outdoor dining and a place to unwind sheltered from sun/rain. The main floor also includes a luxurious primary suite, complete with plush carpeting, a walk-in closet, and a 5 piece ensuite with a glass-enclosed shower, stand-alone tub, and double vanity. An additional bedroom on this level, as well as a stylish 4 piece bathroom, a main-floor laundry room, and a separate mudroom with garage access, complete the main floor. Upstairs, the loft is fully finished with a large family room, a versatile third bedroom (ideal for a home office or playroom), and another 3 piece bathroom! The lower level awaits your personal touch, with high ceilings and large windows—this space would shine as a fantastic rec/media room. Enjoy the convenience of nearby Lion's Park and Gilkinson Trail, offering great outdoor recreation for the whole family. (id:60626)
Real Broker Ontario Ltd
1343 Upper Thames Drive
Woodstock, Ontario
Stunning and meticulously upgraded 3-year-old detached home nestled in one of Woodstocks most desirable neighborhoods. Boasting over 3,200 sq. ft. of sophisticated living space, this residence features 4+1 bedrooms, 6 luxurious bathrooms, and a spacious media room, ideally positioned on a tranquil street facing a future park, rainwater pond, and conservation lands. Exquisite finishes throughout include engineered hardwood flooring, gleaming quartz countertops, soaring 9-ft smooth ceilings, 8 feet ddoorselegant pot lights, custom wall mouldings, large upgraded tiles, freshly painted, and a grand oak staircase with stylish metal pickets. The main floor welcomes you with a bright foyer, powder room, formal living and dining areas, a cozy family room with fireplace, and a modern chefs kitchen adorned with quartz worktopsplus a rare main floor bedroom with a private 3-piece ensuite, ideal for guests or elderly family members.The upper level showcases a spacious media room (easily convertible into a 6th bedroom), convenient laundry, and four generously sized bedroomseach with its own luxurious ensuite bath. A separate private entrance to the basement offers exceptional potential for a future in-law suite or income-generating rental unit. Ideally located within walking distance to Gurdwara Sahib, school(Being built), and vibrant plazas, and just minutes from Pittock Conservation Area, beach, and scenic trails. With close proximity to major amenities like the Toyota Plant, Walmart, hospital, and seamless access to Hwy 401, this home offers the perfect blend of luxury, comfort, and convenience. (id:60626)
Bridge Realty
160 Marier Avenue
Ottawa, Ontario
Welcome home to this sophisticated 4 bedroom 3 storey home that is special enough that it could be featured in a Home Design Magazine! This property is the ultimate mix of contemporary style & luxury quality throughout and showcases features not commonly found in properties in this area! With 9 foot ceilings, gleaming hardwood floors, statement "floating" mono-stringer staircase, metal & glass rails and an abundance of natural light this open concept layout is perfectly showcased. The second/main living area boasts a gas fireplace and oversized west facing sliding doors that access a covered composite deck perfect for bbqing. Open to the living area is a large custom kitchen that is elevated with high end stainless steel appliances, a chefs dream Wolf gas range, exquisite pendant fixtures, quartz countertops & large island. Completing this level is a formal dining area with large window, and a perfect in pink powder room! The Upper level offers a principal suite w/ walk-in closet & luxurious ensuite with a walk-in shower for two and radiant floor heat, two further bedrooms with walk-in closets, a family bathroom and a conveniently located laundry with laundry sink. The ground level which could easily convert to a in-law suite includes radiant floor heat, a fourth bedroom, full bathroom with walk-in shower, a family room and an exterior entrance to the fenced & landscaped rear yard. This level also features access to the heated and insulated garage with an electric car charger and access to the utility room. If all of that doesn't leave you in awe... there is also a rooftop composite deck complete with views of the area and an electrical rough in for hot tub. Close to all the amenities of Beechwood, parks, trails and downtown the location adds to the appeal! 24 hour irrevocable on offers as per 244. (id:60626)
Innovation Realty Ltd.

