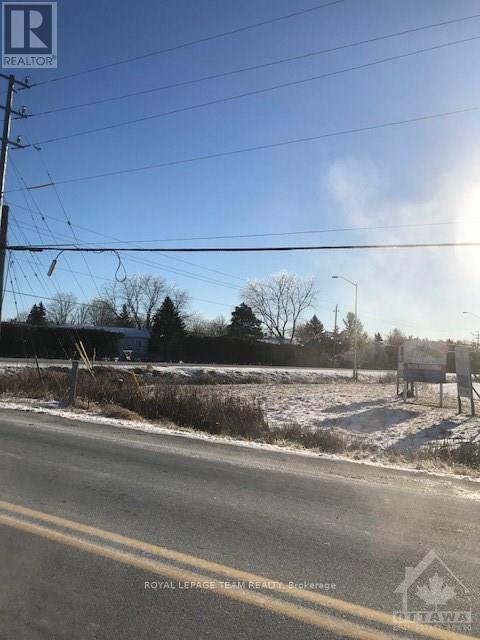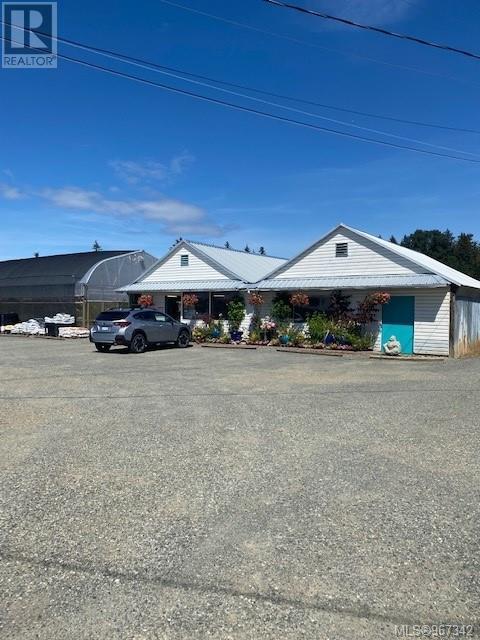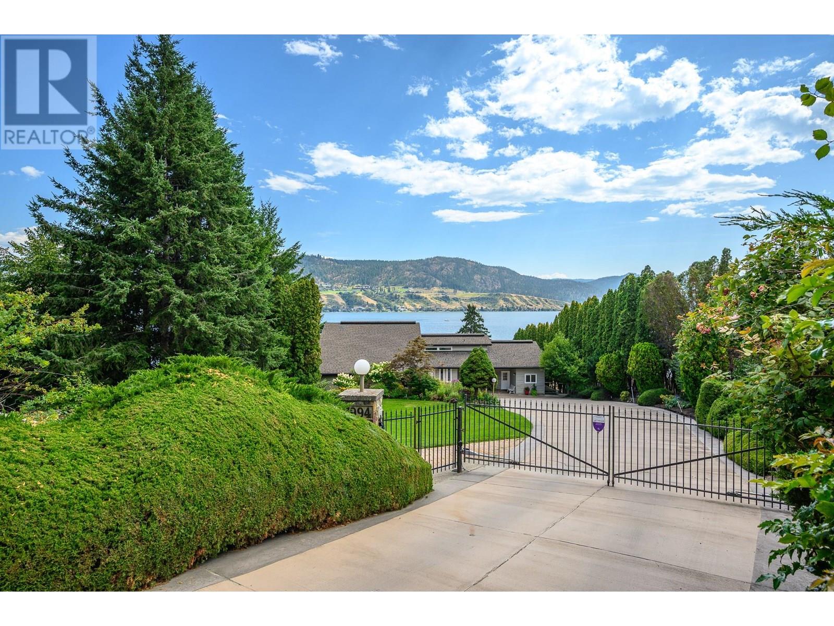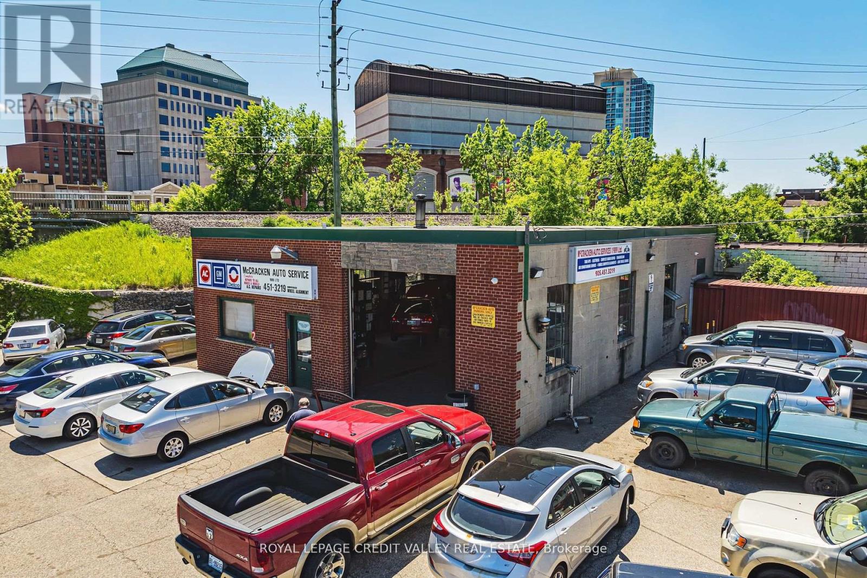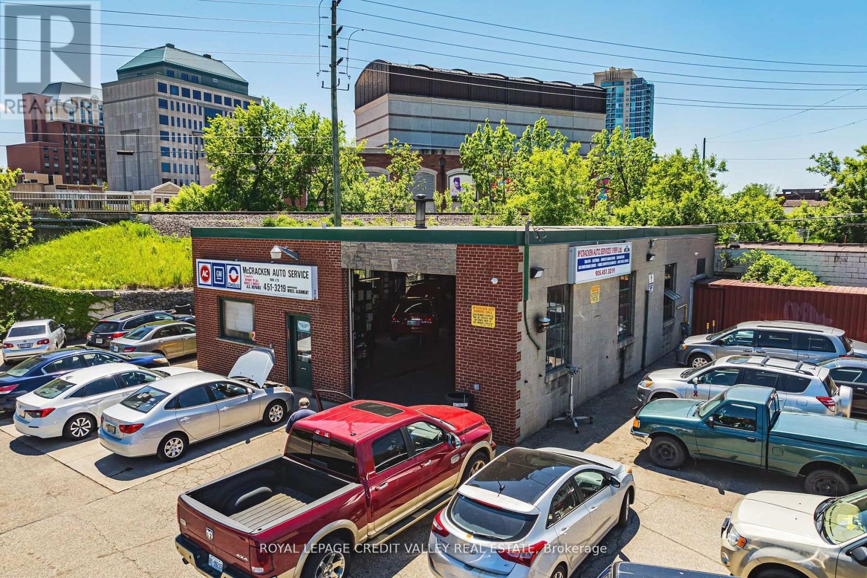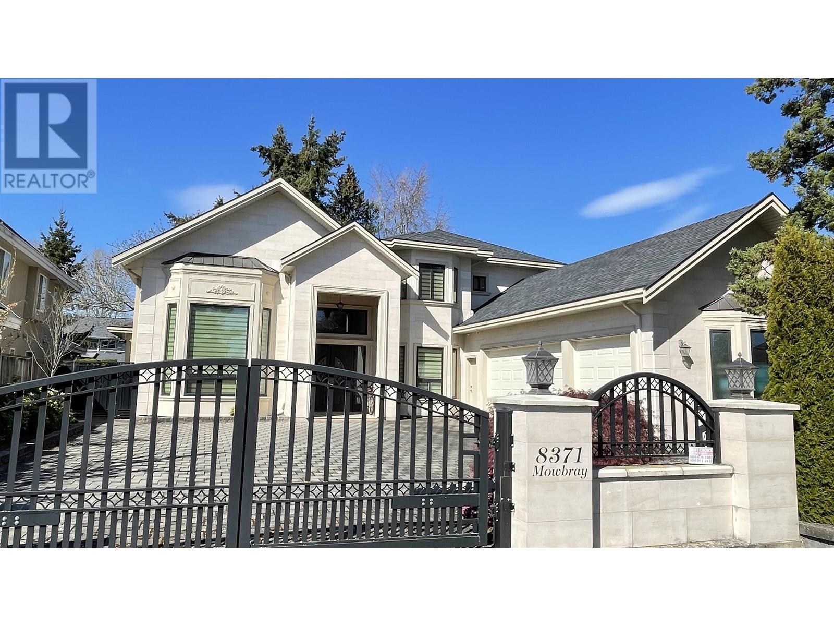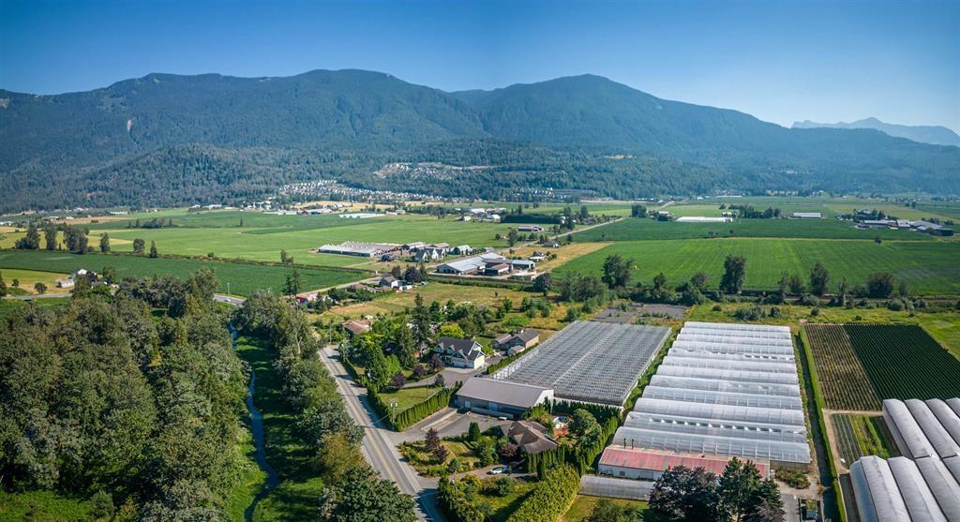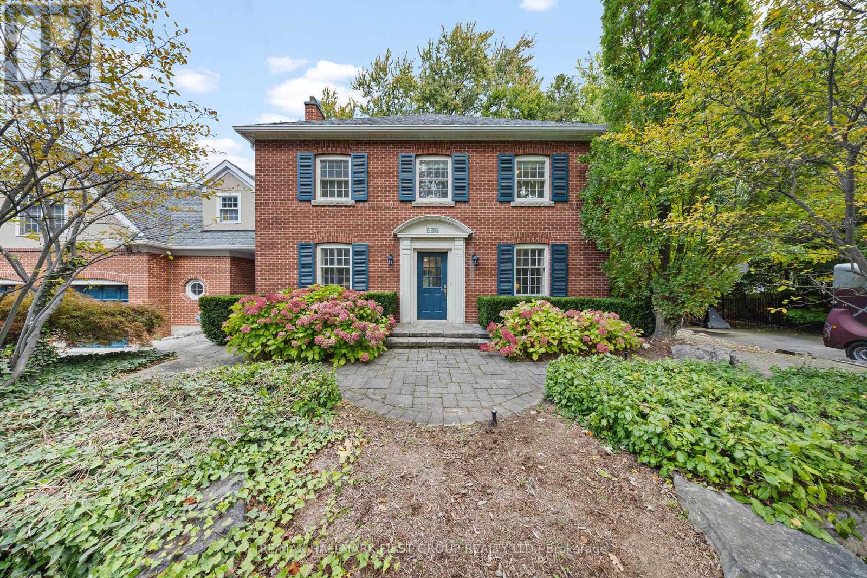4227 W 14th Avenue
Vancouver, British Columbia
Classic 3 bedroom custom family home located in the heart of Point Grey. Spacious home with lots of room for a growing family. Two blocks to Lord Byng High School, catchment for Queen Elizabeth Elementary and Jules Quesnel French Immersion. Two blocks to transit stop for UBC. Bachelor suite in bsmt. (id:60626)
Sutton Group-West Coast Realty
902 9 Avenue Sw
Calgary, Alberta
High-exposure medical office building in downtown Calgary, featuring two long-term, complementary tenants—a dental office and a dental lab—with additional space available for lease. This well-maintained property offers a strong foundation of stable income, future leasing potential, and the added benefit of outdoor patio space—a rare bonus in the downtown core. Ideal for investors or owner-users. (id:60626)
RE/MAX Key
1420 Old Prescott Road
Ottawa, Ontario
Outstanding opportunity for a commercial development or multi residential with limitless permitted uses (VM Village Mixed Use) . The growing family oriented community of Greely is in need of many services that can be provided for on this property such as, but not limited to: Day Care, Retail, School,Retirement Home,Restaurant,Place of Worship,Funeral Home, Animal Hospital,Small Batch Brewery (id:60626)
Royal LePage Team Realty
2012 Anderton Rd
Comox, British Columbia
Work, live, and thrive with this well-established and flourishing nursery, perfectly situated in the heart of the Comox Peninsula. This incredible property spans two separately titled lots (20 and 18.48 acres), with the business and residence on the front parcel. The property features a spacious 2500+ sq ft residence, 16 greenhouses, a beloved therapeutic garden (leased), several outbuildings including a barn and shop area, and all the sales and operational areas of the nursery. Enjoy a high-quality and abundant water supply, sourced from an artesian spring and pond. This nursery offers significant upside potential, as the current operation occupies only a small portion of the overall parcels. Ideal for those seeking an award winning business with an established customer base, and a residence with all the infrastructure in place. Plenty of room to expand and diversify. Don't miss out on this unique opportunity purchase this popular and exciting lifestyle. (id:60626)
Royal LePage Nanaimo Realty (Nanishwyn)
7994 Tronson Road
Vernon, British Columbia
Welcome to your private 0.65 acre waterfront retreat on the shores of Okanagan Lake. This gated, multi-level home offers 98 feet of prime lakefront with a private dock and two boat lifts—perfect for embracing the Okanagan lifestyle. With 5 beds, 4 baths, and a 2-bay garage providing ample parking and storage, there’s plenty of room for family and guests to relax in comfort. Inside, the home offers a smart division of space across three levels. The primary suite crowns the top floor with expansive lake views, a walk-in closet, and a luxurious 3-piece ensuite. Both the main and lower levels feature two well-appointed bedrooms, each pair separated by a full bath and tucked privately down a hall—ideal for family or guests. Entertain in the bright, open-concept kitchen with breakfast nook and formal dining room. The oversized living room with fireplace offers panoramic lake views, while the family room below adds flexibility for games, media, or quiet lounging. Step outside to a fully fenced and irrigated yard, perfect for entertaining or letting kids and pets roam safely. Down at the water, your private dock with 8,000 lb and 6,000 lb boat lifts awaits. A beachside storage shed & covered patio is ready to become your own lakeside cabana. Swim, paddle, or cruise—all from your backyard. This rare lakefront gem blends natural beauty, space, and recreation in one exceptional package. (id:60626)
RE/MAX Priscilla
21 - 23 Union Street
Brampton, Ontario
Located in the heart of downtown Brampton, this commercial free standing building has been a well established automotive repair shop for decades. This property has become a local landmark for automotive services. The building 40 X 60 ft (2400) sf sits on a larger corner lot and offers multiple bays with 4 hoists/lifts. The exterior is functional with a large overhead door providing easy in out for vehicles, and and over 35 car parking. Move right in and continue the success or take advantage of the GC zoning which allows many other uses for any future investment opportunities. (id:60626)
Royal LePage Credit Valley Real Estate
21 - 23 Union Street
Brampton, Ontario
Located in the heart of downtown Brampton, this commercial free standing building has been a well established automotive repair shop for decades. This property has become a local landmark for automotive services. The building 40 X 60 ft (2400) sf sits on a larger corner lot and offers multiple bays with 4 hoists/lifts. The exterior is functional with a large overhead door providing easy in out for vehicles, and and over 35 car parking. Move right in and continue the success or take advantage of the GC zoning which allows many other uses for any future investment opportunities. (id:60626)
Royal LePage Credit Valley Real Estate
8371 Mowbray Road
Richmond, British Columbia
Stunning designer home boasts over 3,766 square ft of luxurious living space on a large 8,400 SF lot in a desirable neighbourhood in Richmond. The grand entrance welcomes you into a formal living room with south-facing exposure, soaring 20-foot ceilings and elegant crystal light fixtures; the gourmet chef´s kitchen, complemented by a separate work kitchen, features high-end cabinetry, granite countertops, and a spacious centre island. The main floor also includes a dedicated office, a bedroom &full bathroom for senior or guest, a luxurious media room. Upstairs, you'll find four generously-sized ensuite bedrooms, including two lavish primary suites, each with their own full bath. Amenities include a sauna room, a smart home control system, air conditioning, a central vacuum, and a 3-car garage. (id:60626)
Sutton Group-West Coast Realty
431 John Street S
Aylmer, Ontario
Rare Medium-Density Development Opportunity: 431 John St S, Aylmer, ON. North is pleased to present this exceptional 5-acre residential development opportunity in the growing town of Aylmer just 15 minutes from the new Volkswagen EV battery plant in St. Thomas. This fully zoned site with services at the road is ready to go, with plans in place for 76 two-storey townhomes. The thoughtful layout includes 30 premium walk-out units and 46 lookout units, maximizing livability and appeal to future buyers or tenants. Located in a quiet, established area with strong rental and ownership demand, this shovel-ready project represents a rare chance to deliver much-needed housing in a rapidly expanding market. Renderings are for illustration purposes only Contact us today for more information or to schedule a site visit. (id:60626)
Stronghold Real Estate Inc.
50284 Yale Road, Rosedale
Rosedale, British Columbia
This exceptional property boasts a spacious 7-bedroom home, thoughtfully designed for comfort and functionality. Additionally, it includes a 60' x 90' insulated shop, equipped with 220V wiring, three-phase power, and in-floor heating, as well as loading bays and a dedicated office space. The approximately 60,000 sq. ft. glass greenhouse is well-appointed with a hot water boiler heating system, Argus climate control, and a diesel generator, ensuring optimal growing conditions year-round. Situated in a prime location, this is an outstanding opportunity to acquire a thriving greenhouse business. Contact us today for more details or to schedule a private viewing of this remarkable property. (id:60626)
Metro Edge Realty
Laboutique Realty
89 October Drive
St. Catharines, Ontario
All bedrooms are above grade. Extraordinary, custom-built home on a quiet circle fronting onto Lake Ontario. A real oasis! Solidly built stone home with up to 5 bedrooms + over 5,000 sq. ft. but with the added advantage of a main floor primary suite allowing for all one floor living with the bonus for extended families. Spacious vaulted ceiling entry with porcelain floors & wide open views through to the lake. The grand elegant dining room is connected to the kitchen via a butler's pantry with appliances & sink. The custom Nucraft kitchen has heated porcelain floors, 8 ft x 3 ft 8 inch island, 2 sinks, 5 top of the line appliances & an open sitting area that has access to a large balcony All with stunning lake views. The European style great room has vaulted ceilings, Schaunberg engineered barnboard flooring & rich wood beamed arches. The den could be a bedroom. The primary suite has a real dressing room, large 5pc ensuite with steam shower & the bed/sitting area has a gas fireplace & walk-out to the lakefront balcony. Above the garage is a full contained in-law/nanny/teenage retreat. The lower level has a full walk-out all across the back & features a large family room & bar/kitchenette. Up to 3 bedrooms & a 4pc. The grounds are amazing with perennial gardens, open lakefront vistas, 18 x 36 in ground heated pool, 4pc bath, pool house with 3 appliances. (id:60626)
Mcgarr Realty Corp
257 Roseland Crescent
Burlington, Ontario
Client RemarksWelcome to 257 Roseland Cres, a rare opportunity, located in the most coveted & prestigious Lakeside Communities in Burlington. This architecturally designed classic home situated on a beautifully landscaped double lot, includes a newly designed additional living space of approximately 2,000 sq ft to the original home. This gorgeous floor plan includes a captivating sunken great room, with vaulted ceilings, a warm fireplace, & floor to ceiling picturesque windows overlooking the meticulously manicured garden & pool. The timeless and elegant Scavolini Kitchen with built-in appliances is the heart of the home, and where your loved ones will gather for celebrations. The open concept dining room leads right out to the beautiful patio surrounded by a natural lush landscape. The main floorplan includes a formal living room with a fireplace, and an office that may be used as a bedroom, with a 3 pc bathroom in near proximity. The second floor includes two primary bedrooms w/ 5pc spa-like ensuites, an additional 3 bedrooms, and a beautiful library area, with built-in bookshelves,overlooking the designed skylight. The lower level features a large recreational room, a kitchenette and 6th bedroom, which can be a great in-law or nanny suite. This double lot boasts of 98.75 ft wide frontage, allowing 7 cars parked on the driveway, a fenced oasisincluding an in-ground salt water pool, and the gorgeous naturally landscaped patio & BBQ area. **EXTRAS** Brand New Floors in the Great Room & Basement Recreational Room (2024), Brand New Pool liner & Salt System (2024), New Eavestroughing (2023) (id:60626)
RE/MAX Hallmark First Group Realty Ltd.



