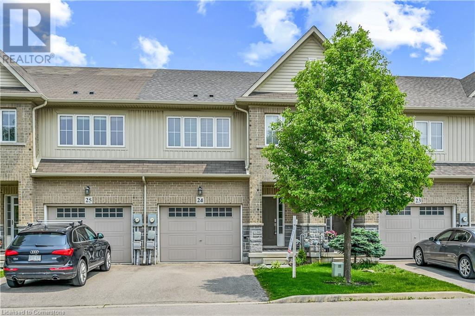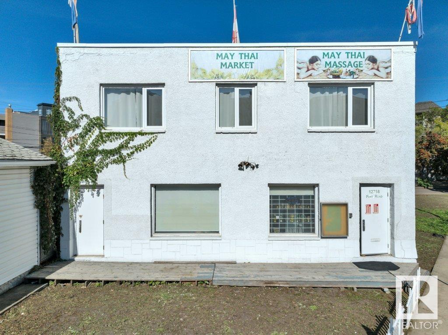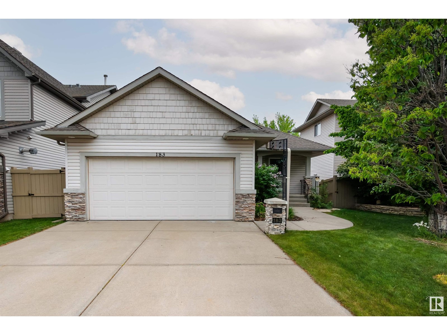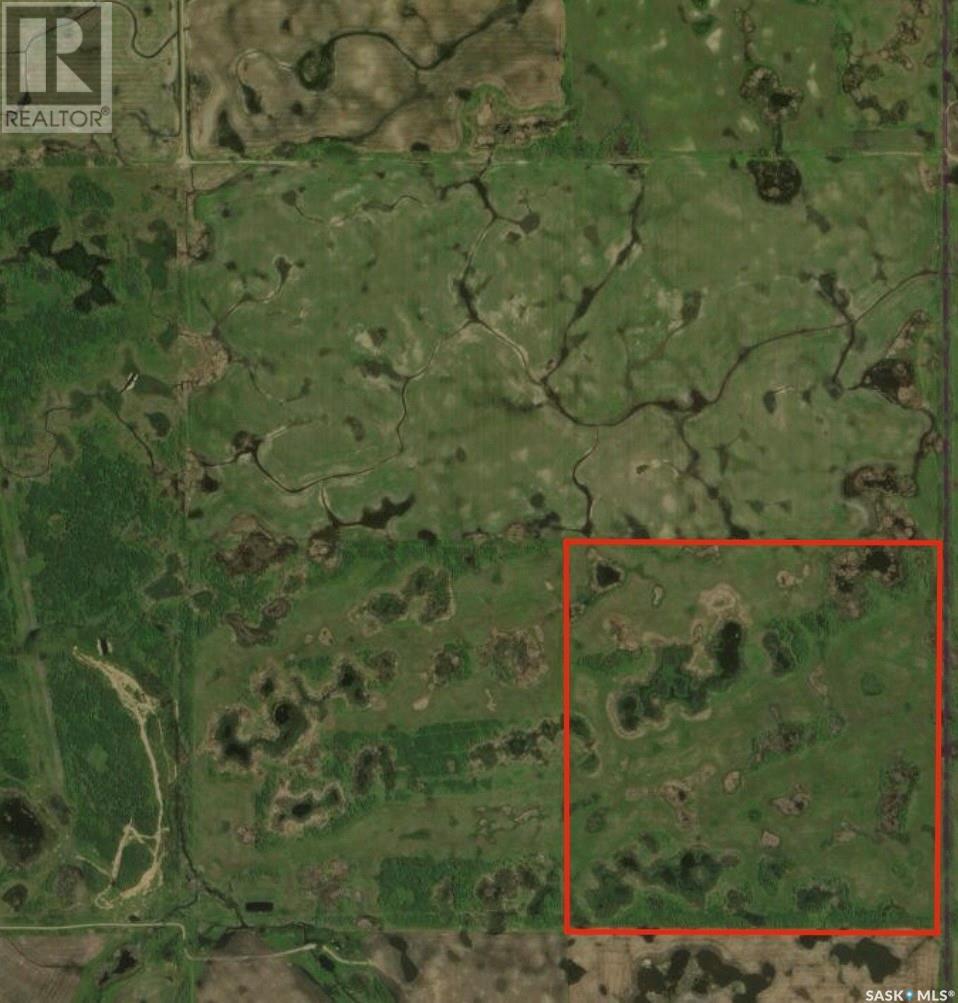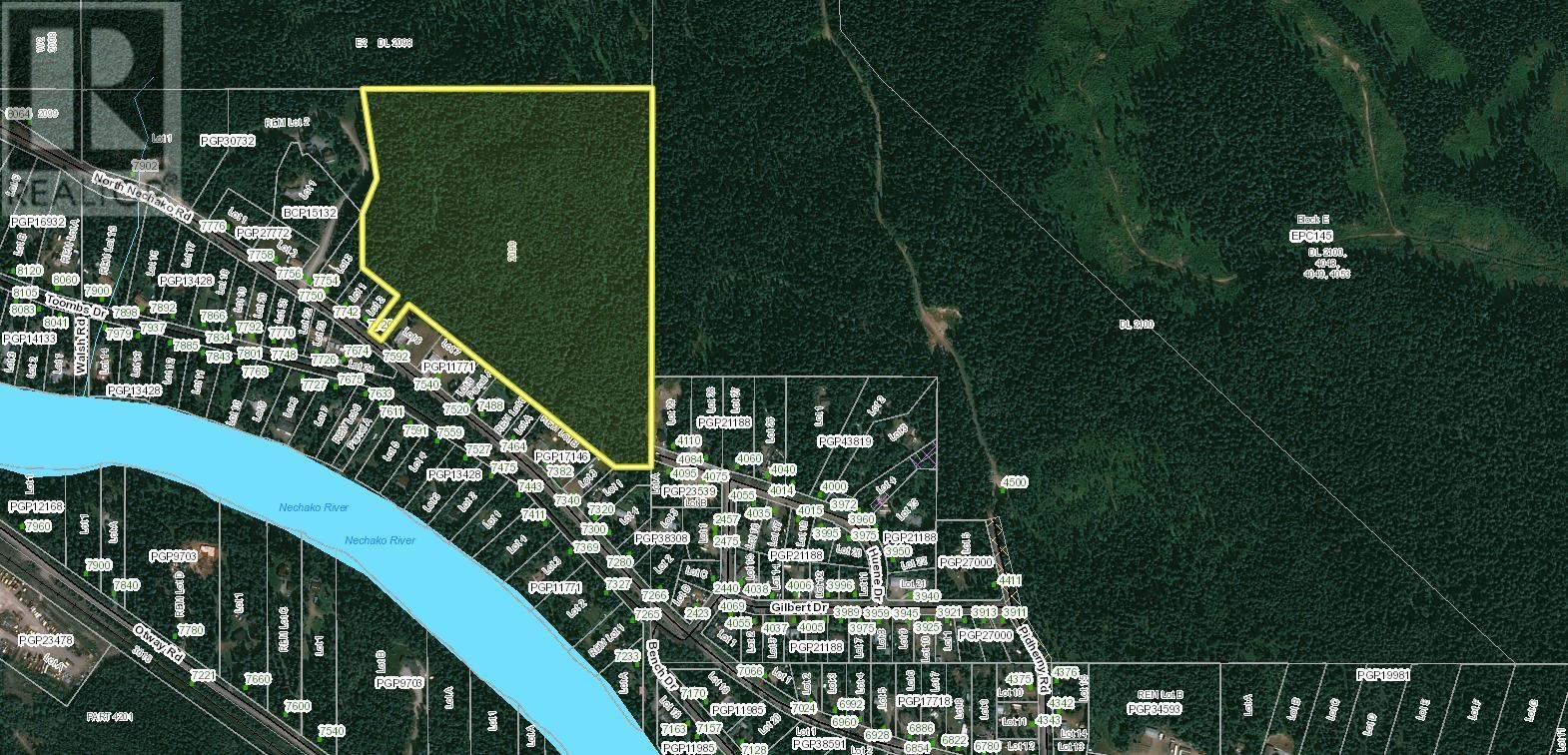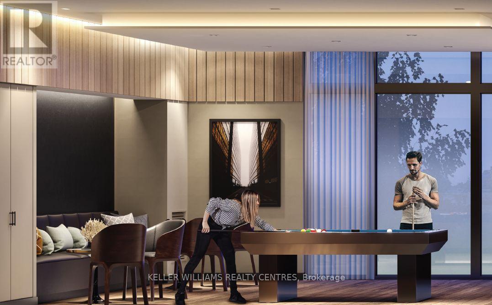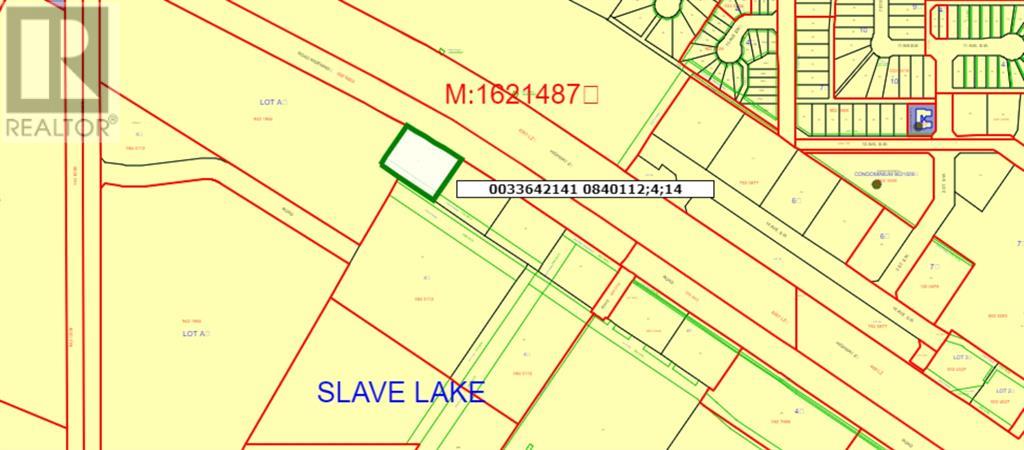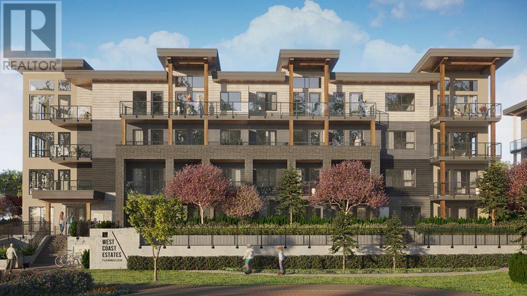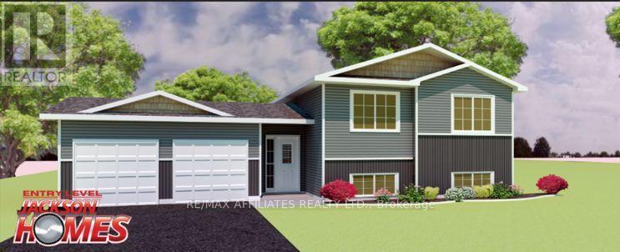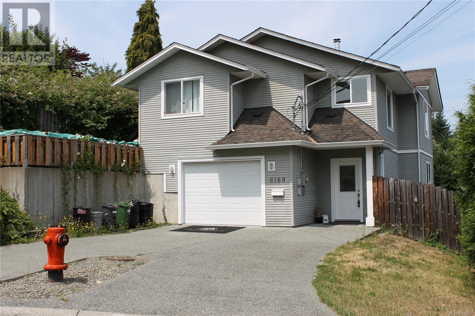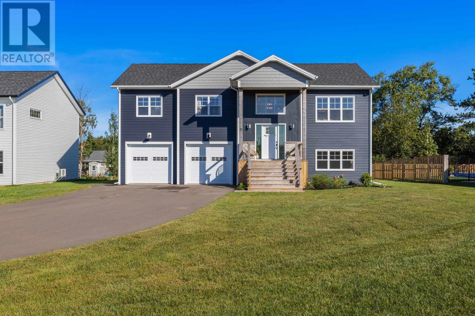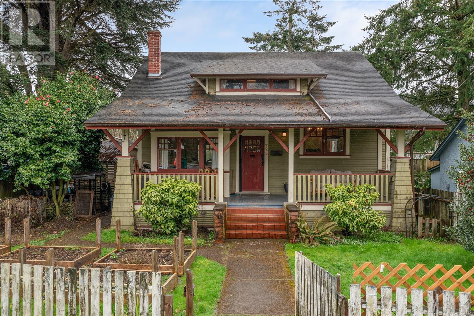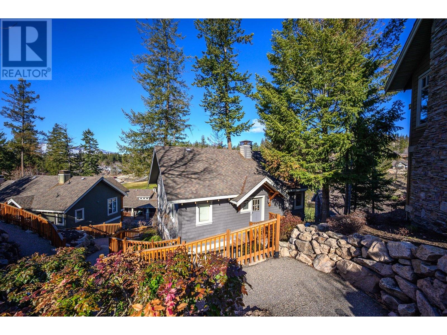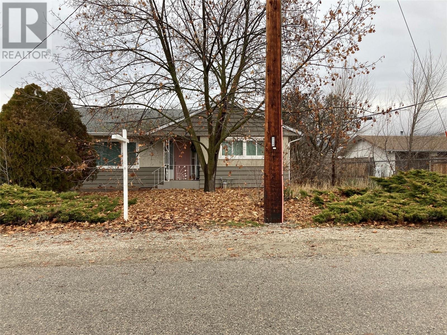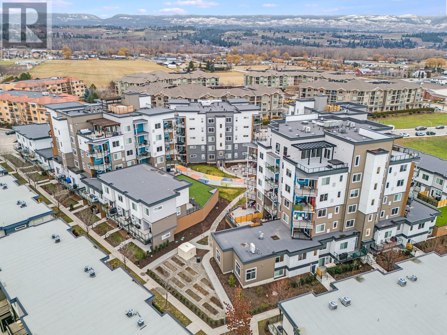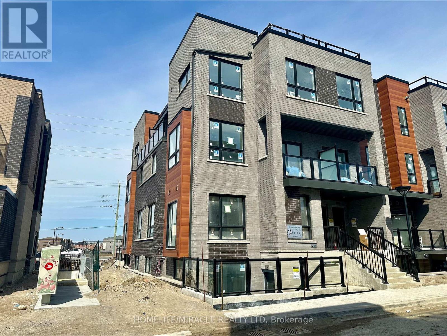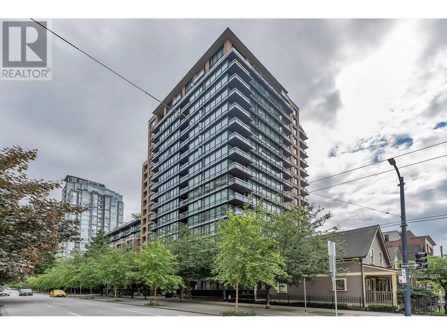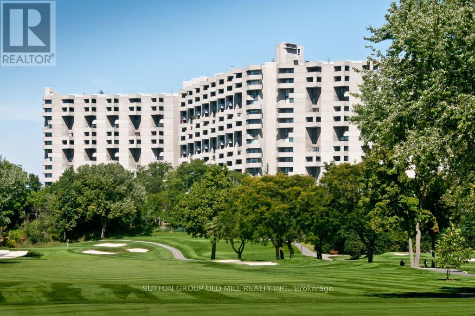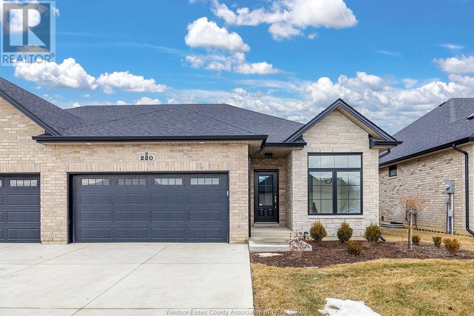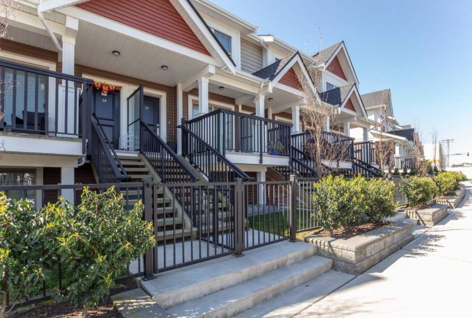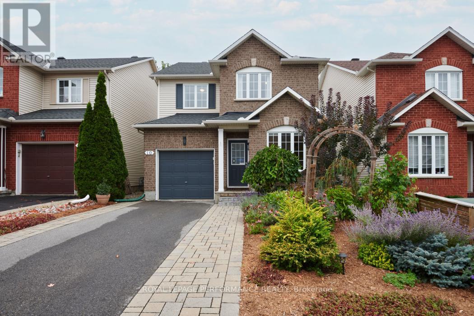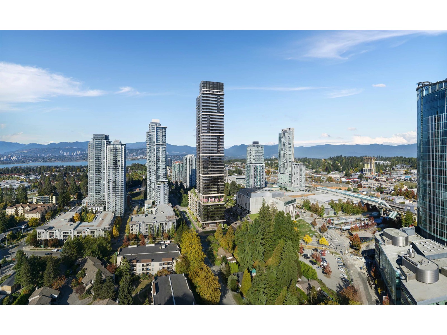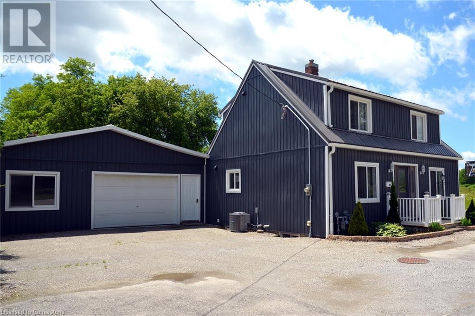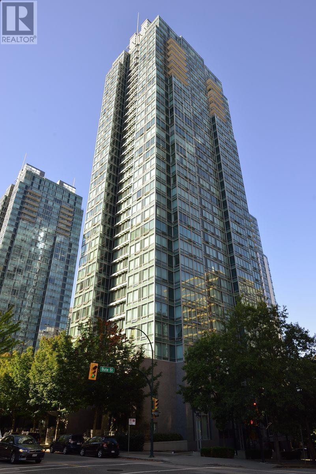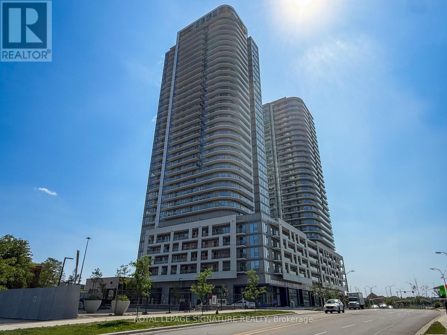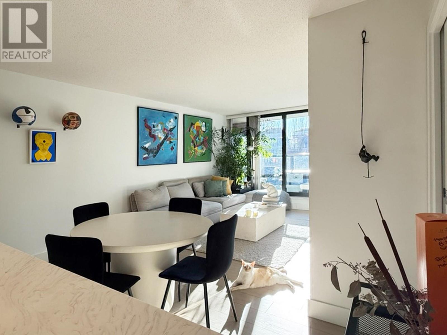170 Palacebeach Trail Unit# 24
Hamilton, Ontario
Welcome home! Step into this example of modern living in this magnificent multi-level townhome, offering a refined blend of comfort and sophistication. Nestled in the thriving community of Stoney Creek, this gem boasts three bedrooms and two and a half bathrooms, including a spacious primary bedroom that promises serenity and privacy. Spacious open concept living area includes a natural gas fireplace, a wisely designed kitchen with island and loads of cupboard space, a generous dining area with convenient sliding doors leading to the back deck and fully fenced yard. Primary bedroom located on its own PRIVATE level with large walk in closet and 3 pce ensuite. Prepare to be captivated by the contemporary touches throughout the home, including 2 secondary bedrooms, bedroom level laundry and a 4 pce bath with jetted tub perfect for unwinding after a long day. Recently partial roof update in (July 2023). The warm and spacious interiors invite you to decorate and turn each room into a reflection of your personal style. Parking woes begone! This property includes ample parking space, plus attached garage with inside entry to foyer. Lots of visitor parking too! The charming, peaceful neighborhood not only enhances the tranquil feel of the home but also provides a safe, welcoming environment for both individuals and families. This home is not just about the aesthetics; it's also about convenience. A short journey brings you to major shopping havens like Costco Wholesale and Metro Winona Crossing, making your daily errands effortless. For those who treasure the outdoors, the nearby Fifty Point Conservation Area offers a breathtaking landscape for picnics, hikes, and weekend adventures. Offering a perfect blend of beauty, convenience, and nature's charm, this townhome is a rare find in a sought-after locale. It's more than just a home; it's a lifestyle waiting to be cherished (id:60626)
Royal LePage State Realty Inc.
12758 Fort Rd Nw
Edmonton, Alberta
Prime Commercial Opportunity! Located in a developing area with new infrastructure and residential growth. This versatile high exposure property offers endless potential for business owners and investors alike. It’s currently set up as a 2 storey mixed use building with a retail store with washrooms on the main & a reception area, individual treatment rooms, washroom w/shower & staff room upstairs. It can easily be converted to suit a variety of business types, including service, office spaces, or transformed to suit your unique vision. It has convenient on-site parking, and is accessible from major roads and public transportation, enhancing its appeal for a wide range of businesses. With the surrounding area undergoing revitalization and growth, this commercial property provides an excellent opportunity for future development or expansion. (id:60626)
RE/MAX Elite
329 Parkhill Drive
North Middlesex, Ontario
This nearly 3-acre parcel on Parkhill Dr/Bog Line offers an incredible location between Grand Bend, Port Franks, and Thedford. Perfect for additional farm storage, a business venture, or building your dream home. The property features a 300' x 40' shed with 16' ceilings, a 24' x 14' overhead door, 200-amp service, a propane heater, and a 2-piece washroom. Equipped with municipal water, septic, and propane, this versatile space has undergone major 2023 updates, including a new furnace, electrical, plumbing, concrete flooring, roll-up doors, interior walls, and two offices. The possibilities are endless don't miss out! Book your viewing today! (id:60626)
Exit Realty Community
240 / 238 Lansdowne Street Street
Kamloops, British Columbia
Rarely available commercial building and land in downtown Kamloops on one of the highest volume arterial streets in the City. Strategically located in the middle of a series of lots suited for future development, this is a great investment. Or, a great chance to own your business location. Contact listing agents for more details or to arrange a showing. (id:60626)
Royal LePage Westwin Realty
Exp Realty (Kamloops)
8 Dufferin Street
Barrie, Ontario
PRIME RM2-ZONED PROPERTY WITH 3 SEPARATE LIVING QUARTERS JUST MINUTES FROM THE WATER! Welcome to an incredible opportunity in one of Barries most sought-after lakeshore neighbourhoods! Situated in the citys core with easy access to shops, restaurants, parks, public transit, and Highway 400, and only a 10-minute stroll to the waterfront with Centennial Beach, scenic boardwalk trails, marinas, and year-round community events, this location delivers the ultimate lifestyle. Showcasing impressive curb appeal with mature trees, a covered front porch, and a deep front lawn, the home also features a large driveway, ample parking, and an extra-deep detached garage with a side entrance. Inside, enjoy a stylish, carpet-free interior with three separate, self-contained living spaces, each with its own private entrance. The bright main floor features a living room, kitchen, laundry area, two generous bedrooms, a full 4-piece bathroom, and a walkout to the fully fenced backyard. The upper level offers a living area, kitchen, bedroom, 4-piece bath, and access to a private balcony. The lower level completes the package with a living room, kitchen, bedroom, 4-piece bath, and a walk-up entrance leading to a private patio. Equipped with two electrical panels (200 amp and 100 amp) and featuring available 240V service, this home provides enhanced power capacity across all levels, supporting modern, day-to-day living with ease. Perfectly suited for multigenerational living, this property is also zoned RM-2, offering exceptional investment potential for an in-law suite. Thoughtfully designed, versatile, and set in an unmatched location, this one-of-a-kind property is your chance to unlock endless possibilities in the heart of Barrie! (id:60626)
RE/MAX Hallmark Peggy Hill Group Realty
8 Dufferin Street
Barrie, Ontario
PRIME RM2-ZONED PROPERTY WITH 3 SEPARATE LIVING QUARTERS JUST MINUTES FROM THE WATER! Welcome to an incredible opportunity in one of Barrie’s most sought-after lakeshore neighbourhoods! Situated in the city’s core with easy access to shops, restaurants, parks, public transit, and Highway 400, and only a 10-minute stroll to the waterfront with Centennial Beach, scenic boardwalk trails, marinas, and year-round community events, this location delivers the ultimate lifestyle. Showcasing impressive curb appeal with mature trees, a covered front porch, and a deep front lawn, the home also features a large driveway, ample parking, and an extra-deep detached garage with a side entrance. Inside, enjoy a stylish, carpet-free interior with three separate, self-contained living spaces, each with its own private entrance. The bright main floor features a living room, kitchen, laundry area, two generous bedrooms, a full 4-piece bathroom, and a walkout to the fully fenced backyard. The upper level offers a living area, kitchen, bedroom, 4-piece bath, and access to a private balcony. The lower level completes the package with a living room, kitchen, bedroom, 4-piece bath, and a walk-up entrance leading to a private patio. Equipped with two electrical panels (200 amp and 100 amp) and featuring available 240V service, this home provides enhanced power capacity across all levels, supporting modern, day-to-day living with ease. Perfectly suited for multigenerational living, this property is also zoned RM-2, offering exceptional investment potential for an in-law suite. Thoughtfully designed, versatile, and set in an unmatched location, this one-of-a-kind property is your chance to unlock endless possibilities in the heart of Barrie! (id:60626)
RE/MAX Hallmark Peggy Hill Group Realty Brokerage
38 Tiller Place Se
Airdrie, Alberta
** TERRIFIC location – on a quiet cul-de-sac in the desirable community of THORBURN. Walking distance to parks/paths, schools, the EAST side Recreation Centre, shopping and all community amenities ALSO with quick access to the Queen E highway and all its connections. ** LARGE PIE shaped SUNNY South/West backyard with mature landscaping, large RV parking pad, utility storage shed PLUS both covered and uncovered deck areas. An amazing yard to enjoy and/or to entertain family or friends. ** FUNCTIONAL FAMILY home that has a traditional floor plan and has a terrific layout. Step into the open and spacious entry with vaulted ceilings, access to the laundry room and garage. ** MAIN floor - the large bright and airy living room / dining room has a feeling of comfort and elegance; French doors lead to a very open and spacious kitchen & eating nook with direct access to the sunny south deck areas and bar-be-que. The kitchen features tons of cabinets, a serving island and a full complement of stainless-steel appliances. Then one step down into a large yet cozy family room with a wood burning/gas ignite fireplace and custom-built bookcases and shelving. So great for family gatherings. Then there is the two pce powder room. The main floor laundry is very spacious and functional with a sink -PLUS- custom desk and storage shelves. ** UPPER-level features three bedrooms and two bathrooms. The primary bedroom is a nice size with lots of natural light, a walk-in closet and a four-piece ensuite with separate / corner jet tub, a standard shower and a long vanity with make-up counter. Both secondary bedrooms are a nice size and have ample closet space. ** LOWER level has some development started but allows for the design and finishes that you may need for your home and/or family. ** UPGRADES and finishes – this home has undergone some recent upgrades and has been well maintained thru the years. ** REACH out to your favorite Real Estate Agent – or come by the Open Houses on Saturday & Sunday from 1:30 PM to 4:00 PM. Come by and CHECK-it-OUT! (id:60626)
Real Broker
183 Ridgehaven Cr
Sherwood Park, Alberta
Welcome Home to The Ridge in Sherwood Park! This charming walk-out bungalow is perfectly situated, backing onto tranquil greenspace and offering an abundance of natural light throughout. Featuring two spacious bedrooms on the main floor and one additional bedroom downstairs, this home offers plenty of space for family or guests. Enjoy two full bathrooms, including a 4-piece ensuite, and bring your personal touch to make this home truly your own. Located in one of Sherwood Park’s most desirable neighborhoods, this property combines a serene setting with unmatched potential. Your dream home awaits—customize to your heart's content in the perfect location! (id:60626)
Royal LePage Noralta Real Estate
Gibson Land
Moosomin Rm No. 121, Saskatchewan
Great opportunity to purchase land that is in a great location. There are 2 quarters in Saskatchewan that contain 320 total acres and 165 of crop land in production. You can choose to have a mixed farm operation. If these 2 quarters have you interested, there will be a third coming soon on the Manitoba side. The 3 will all be together in a block to help streamline your farming operation. Call for more information! (id:60626)
Royal LePage Martin Liberty (Sask) Realty
102 Ravenscroft Green Se
Airdrie, Alberta
Ravenswood is one of Airdrie’s most family-friendly communities, offering quick access to schools including École Francophone d’Airdrie and Heloise Lorimer, as well as parks, pathways, and nearby shopping amenities. This professionally renovated two-storey home sits on a desirable corner lot backing directly onto a playground and walking path, giving you both privacy and green space views. The west-facing backyard features a large composite deck with glass railing, a private hot tub, and a storage shed, perfect for outdoor living and entertaining. Inside, you’ll find a bright and modern layout with updated vinyl plank flooring, fresh paint throughout, and stylish design touches like a custom accent wall in the main living area. The open-concept kitchen offers ample cabinetry, quartz countertops, a central island, and a pantry. Upstairs, the home features a large primary bedroom with views of the park, a walk-in closet, and a full ensuite with a jetted tub and separate shower. Two additional bedrooms, a full bathroom, and upper floor laundry add to the home's functionality. The fully developed basement includes a rec room, gym space, fourth bedroom, full bathroom, and a kitchenette area – ideal for guests or multigenerational living. This home is move-in ready and located in one of Airdrie’s most sought-after neighbourhoods. (id:60626)
Exp Realty
1906 121 Tenth Street
New Westminster, British Columbia
Welcome to this spacious 2 bed, 2 bath sub-penthouse in Downtown New Westminster! Offering 1,132 square ft of bright, open living space, this home features large windows and a generous balcony overlooking Simcoe Park - perfect for morning coffee or evening relaxation. Functional layout with well-sized bedrooms, including a primary with ensuite. Steps to shopping, restaurants, SkyTrain, and the vibrant riverfront boardwalk. 1 parking and 1 locker included. Enjoy urban living with parks and amenities at your doorstep! (id:60626)
RE/MAX All Points Realty
329 Ambleton Drive Nw
Calgary, Alberta
**BRAND NEW HOME ALERT** Great news for eligible First-Time Home Buyers – NO GST payable on this home! The Government of Canada is offering GST relief to help you get into your first home. Save $$$$$ in tax savings on your new home purchase. Eligibility restrictions apply. For more details, visit a Jayman show home or discuss with your friendly REALTOR®. *BRAND NEW HOME ON DESIRABLE CORNER LOT*SIDE ENTRY*10 SOLAR PANELS*MAIN FLOOR BEDROOM* Exquisite & beautiful, you will immediately be impressed by Jayman BUILT's highly sought after "AVID 20" home located in the up & coming community of Moraine (Ambleton). A lovely neighborhood with great new amenities on the horizon welcomes you into over 1700+sqft of above grade living space featuring stunning craftsmanship and thoughtful design. Offering a unique open floor plan boasting a stunning GOURMET kitchen with a beautiful extended island with flush eating bar & sleek stainless steel Whirlpool appliances including a French door refrigerator with ice maker and internal water, upgraded GAS - slide in range with air fry, Panasonic built-in microwave and a Broan Power Pack built-in cabinet hood fan. Stunning elegant QUARTZ counter tops, soft close slab cabinets and sil granite undermount sink compliment the space. Enjoy the generous dining area that overlooks the spacious Great Room with the beautiful Farmhouse exterior elevation out front along with a FOURTH BEDROOM and FULL BATH located on the main level for additional family members or visiting guests that prefer no stairs. The 10x10 deck includes a BBQ gas line ready for your Summer grilling. You will discover the 2nd level boasts 3 sizeable bedrooms with the Primary Bedroom including a gorgeous 4 pc private en suite and generous walk-in closet along with 2nd floor laundry for ease of convenience. In addition, enjoy a nicely centralized Bonus Room that separates the two additional bedrooms and the Primary Bedroom for additional privacy. Raised 9 ft basement ceiling hei ght and 3 pc rough in for future bath development and space for you to build double detached garage at your leisure. Not to mention your Jayman home offers Smart Home Technology Solutions, Core Performance with TEN SOLAR PANELS, BuiltGreen Canada Standard, with an EnerGuide Rating, UV-C Ultraviolet Light Air Purification System, High Efficiency Furnace with Merv 13 Filters & HRV Unit, Navien-Brand tankless hot water heater and triple pane windows. Enjoy the lifestyle you & your family deserve in a wonderful Community you will enjoy for a lifetime. (id:60626)
Jayman Realty Inc.
Dl 2099 N Nechako Road
Prince George, British Columbia
* PREC - Personal Real Estate Corporation. 40+ Acres available in North Nechako. This property has timber value and can potentially to be subdivided into smaller acreage lots on the Nechako Bench. Access to the property is from North Nechako Road and/or Huene Drive. Close to all the amenities of Prince George, yet the Nechako River is close for recreational boating and fishing. Hiking and biking trails are accessible via the Pidherny Trails - a great investment opportunity with lots to offer. The land measurements provided are approximate, buyer to verify these measurements if deemed important. GPS (Lat: 53° 58' 11.0" N - Lon: 122° 51' 3.9" W). Buyer to verify access. (id:60626)
Exp Realty
1301 - 1350 Ellesmere Road
Toronto, Ontario
Discover luxury living at its finest in the east end of Toronto at the brand new condo building located at Brimley and Ellesmere/ This contemporary masterpiece offers a prefect blend of sophistication and convenience, providing residents with an unparalleled urban lifestyle. with stunning architectural design, state of the art amenities and spacious suites. **EXTRAS** 10k in upgrades (id:60626)
Keller Williams Realty Centres
1000 15 Avenue Sw
Slave Lake, Alberta
Perfect opportunity awaits your business, from this front highway commercial property! Fully serviced. (id:60626)
Royal LePage Progressive Realty
12915 213 St Nw
Edmonton, Alberta
SHOW HOME FOR SALE!!!! Welcome to the Louise built by the award-winning builder Pacesetter homes and is located in the heart of Trumpeter at Big Lake and just steps to the neighborhood park and the Big Lake natural reserve. As you enter the home you are greeted by luxury vinyl plank flooring throughout the great room, kitchen, and the breakfast nook. Your large kitchen features tile back splash, an island a flush eating bar, quartz counter tops and an undermount sink. Just off of the kitchen and tucked away by the front entry is a 2 piece powder room. Upstairs is the master's retreat with a large walk in closet and a 4-piece en-suite. The second level also include 2 additional bedrooms with a conveniently placed main 4-piece bathroom and a good sized bonus room. Close to all amenities and easy access to the Henday. This home also backs onto the greenspace. This home also comes with all the furniture and appliances. (id:60626)
Royal LePage Arteam Realty
21 Windover Drive
Minden Hills, Ontario
Discover this beautifully maintained 2-bedroom, 2-bath bungalow in one of Minden's most desirable neighborhoods. Just steps from downtown, you'll enjoy easy access to shops, groceries, banks, the LCBO, library, school, and the scenic Riverwalk along the Gull River. Inside, 9-foot ceilings and an open, inviting floor plan, featuring recessed lighting create a sense of spaciousness and flow. Elegant porcelain tile and premium laminate flooring add a touch of sophistication throughout the home. Large windows fill the living spaces with natural light, making every room feel bright and welcoming. Outdoors, beautifully landscaped front rock gardens, and a private backyard oasis offer the perfect setting for relaxation or entertaining. Pride of ownership is evident, with only one meticulous owner since new. The expansive unfinished basement, also with 9-foot ceilings and a roughed-in three-piece bathroom, offers endless potential for customization. This is a fantastic opportunity to own a move-in ready bungalow in a highly sought-after location. (id:60626)
Century 21 Granite Realty Group Inc.
211 1930 Starling Drive
Tsawwassen, British Columbia
Welcome to the Condominium Collection at West Coast Estates in sunny Tsawwassen. This large 2-bed + den, 2-bath west facing home offers 879sf of living space with bright open floorplan. The interiors evoke a modern sensibility - airy and peaceful. Large 30'wide balcony maximizes the connection and enjoyment of the outdoors. Ocean view possible. Kitchen features quartz counters, tiled backsplash, Whirlpool stainless appliances. Comes with 1 parking stall and bicycle storage locker. Amenities include fitness centre and party room. The conveniences of Tsawwassen Mills, Tsawwassen Commons, Spruce Way Park and waterfront boardwalk are right at your doorstep. TFN Advantage: No BC Vacancy or Foreign Buyer Tax in TFN. Sales Centre located at 2008 Osprey Dr, open Wed-Sun, ll-4pm. Completion Spring 2025. Lunar New Year Promotion: Receive $25K off the list price on 2 bdrm Receive add'l bike storage locker Pay only 5% deposit until closing (id:60626)
Unilife Realty Inc.
8063 Cedric Mah Road
Edmonton, Alberta
Located in the up and coming neighbourhood of Blatchford, close to downtown, NAIT, LRT, shopping and more! This 3 bedroom upgraded townhome has it all; vinyl plank flooring, quartz countertops, geothermal heating and cooling (NO gas bills!), solar panels, upgraded wall system, brick exterior and a 400 sq.ft. ROOF TOP PATIO! The home also includes a 2-bedroom legal basement suite with separate exterior entry, energy star appliance packages for both main home and suite, double detached garage, fully landscaped and fenced. It is a MUST SEE! (id:60626)
Infinite Realty Service
8063 Cedric Mah Rd Nw
Edmonton, Alberta
Located in the highly sought-after, sustainable community of Blatchford—just minutes from downtown, NAIT, LRT access, shopping, restaurants, and more! This beautifully crafted 3-bedroom townhome offers exceptional value and innovative living with vinyl plank flooring throughout, quartz countertops, solar panels, and a high-efficiency geothermal heating and cooling system—eliminating the need for gas bills. Built with an enhanced wall system and striking brick exterior for durability and curb appeal. Enjoy panoramic views from the expansive 400 sqft. rooftop patio—perfect for entertaining. The property also includes a 2-bedroom legal basement suite with a private exterior entrance and separate Energy Star appliance package—ideal for rental income or multi-generational living. A double detached garage, full landscaping, and a fenced yard complete this move-in-ready home. A rare opportunity to live in one of Edmonton’s most forward-thinking neighborhoods. Sophisticated Living! (id:60626)
Infinite Realty Service
Lot 97 Brown Road
Montague, Ontario
*This house/building is not built or is under construction. Images of a similar model are provided* Top Selling Jackson Homes Pinehouse model with 3 bedrooms, 2 baths and split entryway to be built on stunning 1.9 acre, treed lot just minutes from Smith Falls and Carleton Place, and under 30 minutes to Kanata, with an easy commute to the city. Enjoy the open concept design in living/dining /kitchen area with custom cabinets from Laurysen Kitchens. Generous bedrooms, with the Primary featuring a full 4pc Ensuite with one piece tub. Vinyl tile fooring in baths and entry. Large entry/foyer with inside garage entry, and door to the backyard leading to a privet ground level deck. Attached double cargarage (20x 20). The lower level awaits your own personal design ideas for future living space, includes drywall and 1 coat of mud. The Buyer can choose all their own custom fnishing with our own design team. All on a full ICF foundation! Also includes : 9ft ceilings in basement! (id:60626)
RE/MAX Affiliates Realty Ltd.
6160 Lakeview Dr
Duncan, British Columbia
Home With A View. This 3 bedroom, 2 bathroom home, built in 2006, is located at the end of a cul-de-sac with views of Somenos Lake & Mt Tzouhalem. The main floor has a big open plan living, dining & kitchen area with both access to the deck for the view and patio at the back, with private covered area. The kitchen has maple cabinets and peninsula which is great for entertaining. There are 2 bedrooms & a 4 piece bathroom on this level with a large soaker tub & separate shower. Downstairs has a 3 piece bathroom & laundry area, a huge family room as well as a big bedroom with walk in closet,. The oversized attached garage has room for a workspace & the yard is fully fenced. Located close to schools, shops & recreation. (id:60626)
RE/MAX Island Properties
20 Captain James Crescent
Stratford, Prince Edward Island
Welcome to this stunning 4-bedroom, 3-bathroom family home, perfectly situated in a quiet, family-friendly neighborhood located in the desirable community of Stratford. Step inside and experience an inviting open floor plan, where the spacious living room features cathedral tray ceilings and large windows allowing for ample natural light, creating a warm and welcoming atmosphere. At the heart of the home is the stunning chef?s kitchen, featuring sleek quartz countertops, a statement waterfall island, custom cabinetry, stainless steel appliances, and a large walk-in pantry. Off the kitchen, patio doors lead to a spacious deck ? perfect for outdoor dining and entertaining, making this the ideal setting for enjoying meals al fresco or hosting summer gatherings. The main floor boasts two well-appointed bedrooms, perfect for family, guests, or a home office, along with a luxurious master retreat. The master bedroom includes a walk-in closet and a relaxing ensuite oasis featuring double vanity, large soaking tub, and a separate walk-in shower for ultimate relaxation. On the lower level, you'll be greeted with in floor heating on your feet and an expansive family room, ideal for movie nights or gatherings. This level also includes an additional bedroom, a full four-piece bathroom, and a beautifully crafted bar with a rich and inviting feel ? perfect for entertaining. Step outside to your beautifully landscaped backyard, with lush grass, a stone patio and the option for a hot tub, offering a serene space to unwind or host guests. Additional highlights include heat pumps on each level for year-round comfort, a two-car garage, and a large storage room on the lower level with washer and dryer hookup. Experience the epitome of modern living in this meticulously maintained home that blends convenience, functionality, luxury, and tranquility. Your family home awaits your everlasting memories! (id:60626)
Island Homes Pei Real Estate
64 Everglen Rise Sw
Calgary, Alberta
OPEN HOUSE SATURDAY JULY 12TH 1:00 - 4:00 PM. Welcome to this beautiful home in the ever-popular community of EVERGREEN. This home offers over 2400 Sq ft of LIVING SPACE on a LARGE 5769.5 Sq Ft lot, which backs onto extensive green space. Walk into the spacious foyer, leading to an inviting OPEN CONCEPT main level with lots of natural lighting. There are west-facing windows with ELEGANT WHITE SHUTTER BLINDS on all main floor windows. The Living Room offers a gas fireplace to enjoy those cooler evenings, the bright Kitchen features AMPLE CABINETRY with BREAKFAST BAR ISLAND, Stainless Steel appliances, and a good-sized pantry. The cozy dining area has large windows and access to the large back deck with a PERGOLA and large green space for children and pets to play in. The STORAGE SHED provides additional space for garden and yard storage. The Main level also offers a half bath. The upper level is very well designed with a Master bedroom with a full bath and walk-in closet, 2 more good-sized bedrooms, 2nd full bath, and the laundry room is an added touch. Large BONUS ROOM with attached DEN provides a growing family with plenty of room to enjoy playing and watching family movies. The fully FINISHED BASEMENT offers a large rec room and a great-sized storage room with full shelving. The fully insulated and drywalled OVERSIZED HEATED DOUBLE GARAGE is complete with lots of built-in cabinets and a WORKBENCH, which provides plenty of storage and efficient working space. The home has a CENTRAL VACUUM SYSTEM a CENTRAL AIR CONDITIONER for added year-round comfort, and an underground IRRIGATION SYSTEM. Evergreen is a fantastic established community, minutes to beautiful Fish Creek Park, nearby schools, shopping, transit, and more, and easy access to Stoney Trail. Don't miss out - schedule your private viewing. (id:60626)
Greater Calgary Real Estate
205 Tanglewood Drive
Binbrook, Ontario
Spacious freehold townhome in desirable Binbrook. Open concept main level with large kitchen, dining room and living room. Patio door access from the living room to the rear yard. The kitchen features rich dark stained cabinets, granite counters and convenient breakfast bar. The living room is inviting with a cozy fireplace and gleaming hardwood floors. The upper level offers 3 bedrooms and 2 bathrooms. The primary bedroom has a private ensuite and a walk in closet. The two additional bedrooms, an office space and a second bathroom complete this level. The basement is fully finished with a rec room and a 3 pce bathroom. (id:60626)
Pottruff & Oliver Realty Inc.
725 Comox Rd
Nanaimo, British Columbia
Step into the timeless elegance of this beautifully maintained 5-bed, 2-bath character home in Nanaimo’s Old City. Restored to preserve its old-world charm, this home showcases hardwood floors, classic wooden windows, a charming 2009 wood-burning cook stove as a faithful reproduction of the 1920s Oval by Hartland, and a fully restored 1927 Hotpoint electric stove oven. Updated bathrooms feature a vintage clawfoot tub, antique cabinetry and wainscotting. Other amenities include a central vac, and a new gas furnace (2023) and hot water tank (2024). The unfinished basement provides ample storage. Relax and watch the world go by on the front veranda, or enjoy the serene setting on the back patio surrounded by mature producing pear, apple and plum trees. The fully fenced yard is a gardener’s dream with garden boxes, two sheds, and lane access with space for RV parking. This rare gem is a must-see for those who appreciate character, craftsmanship, and a connection to Nanaimo’s rich history. (id:60626)
One Percent Realty Ltd.
251 Predator Ridge Drive Unit# 14
Vernon, British Columbia
PHASE ONE GOLF MEMBERSHIP INCLUDED with only a $6,250 plus GST transfer fee payable by the new owner within 1 year of closing. This fully furnished 2 bedroom, 3 bath cottage is ready for your full time use or be in the rental program, your option. Currently it's in the rental program so if one removes it, GST is payable on the value of the cottage at the time the switch is made to residential status. Benefit of ownership is not having to pay the $500 per night to vacation here. Stay 30 nights = $15,000 value which you should factor in as one of the reasons to justify ownership. Within the strata of 41 cottages, you'll find an outdoor pool, hot tub and barbeque area. In addition. all property owners at Predator Ridge pay toward the Fitness Centre so all year you have access to an indoor pool, hot tub, steam room and exercise area. That cost is included in your monthly strata fee of $499.72. Two world class golf courses to play is a golfer's dream come true! And we couldn't have asked for a better neighbour just up the hill with Sparkling Hill Wellness Hotel and their beautiful world class Kurspa. Sparkling Hill was voted the world's best wellness hotel in the mountain category! Kalamalka & Okanagan Lakes are a short drive for untold hours of boating and swimming! Skiing and great biking/hiking at Silver Star Mountain is only 45 minutes away! Kelowna Airport is only 30 minutes away. See why this is one of the best places to be! (id:60626)
Rockridge Real Estate Company
455 Donhauser Road
Kelowna, British Columbia
HUGE price reduction from $875,000 to $730,000. Cute, cozy, 3 bedroom, 2 bath rancher. Move in ready! Great income property! Easy access with back lane. Kitchen, bathrooms, lighting, plumbing fixtures, floors, windows and more have been updated. Definitely worth a look! Purchase now at this great price and hold it until the area starts development later. This property is zoned UC4 - Rutland Urban Centre and is designated for 4 storeys of height via the 2040 OCP. Donhauser Rd is deemed a residential street therefore only residential uses would be supported for the site should it redevelop. (id:60626)
Royal LePage Kelowna
31 Woodmont Way Sw
Calgary, Alberta
Welcome to this stunning, 4 bedroom, 3 bathroom bi-level home in the highly sought after community of Woodbine. As you walk up to your new home you are greeted with gorgeous curb appeal including your front garden, stone steps and manicured grass. Entering the home you see your tile and hardwood floors through out the open floor plan starting with your expansive dining room and living room that seamlessly adjoin each other, perfect for entertaining guests or quiet dinners at home with the family. Your chef style kitchen is adorned with granite counter tops, tiled back splash, beautiful white cabinetry, and is completed by your breakfast nook, great for morning coffee as you overlook your west facing backyard and deck. The primary suite is very large, easily fitting your king size bed along with all of your additional bedroom furniture. The spa style ensuite bathrooms is gorgeous with a huge walk in shower and granite topped vanity. The second and third bedrooms are a great size and are across the hall from your additional 4 piece bathroom, again with a granite topped vanity. On the lower level you have a SEPARATE ENTRANCE and have many uses for the different spaces starting with your sitting room complete with a gas fireplace and additional full 3 piece bathroom. The second living room is perfect for a movie room or games area and offers you a walk up to your backyard. The 4th bedroom is very large and is great for an additional guest room which finishes off the lower level. The backyard is well maintained, low maintenance with a large stone patio and is west facing so you get amazing sun in the late morning all the way through to sunset. Woodbine is situated walking distance to Fish Creek Park and offers great schools, shopping near by and is very family oriented, truly one of Calgary best neighbourhoods. Do not miss out on your opportunity to own this amazing home and make it you new place to make memories. (id:60626)
Exp Realty
3634 Mission Springs Drive Unit# 101
Kelowna, British Columbia
Discover the charm of Lower Mission, one of Kelowna's most sought-after neighborhoods! This brand new three-bedroom, two-bathroom home is just minutes away from excellent elementary schools and the iconic Rotary Beach—perfect for family fun and relaxation.Enjoy easy access to grocery stores, unique shops, and fantastic biking and hiking trails, making it an ideal location for outdoor enthusiasts. This property offers the peace of mind of an under-home warranty, along with a spacious outdoor patio for entertaining and relaxation.Additional features include a gym for your workout needs and two dedicated parking stalls for your convenience. Experience comfortable living in a vibrant community—don't miss out on this exceptional opportunity! (id:60626)
Vantage West Realty Inc.
24 - 14 Lytham Green Circle
Newmarket, Ontario
Assignment Sale Priced to Move! Occupancy set for June 2025. This 914 sq. ft. 2-bedroom, 2-bathroom condo townhouse offers modern living with a functional layout, walkout balcony, and underground parking-all backed by the Builder's full Tarion warranty. Located directly across from Upper Canada Mall and the Newmarket GO Bus Terminal, this sought-after development includes visitor parking, a private dog park, amenity space, bike racks, and upcoming on-site commercial stores for added convenience. Inside, enjoy a modern open-concept kitchen, 9-foot ceilings, large windows, and quality stainless steel energy-efficient appliances-plus in-suite washer and dryer. Exceptional value in a prime Newmarket location! (id:60626)
Homelife/miracle Realty Ltd
209 1088 Richards Street
Vancouver, British Columbia
IMMACULATE & MOVE-IN READY in the heart of Yaletown! This bright EAST-FACING 1 BED + SOLARIUM + FLEX offers the perfect blend of function and comfort. Enjoy morning sun and a quiet garden outlook from your living space. The SPACIOUS SOLARIUM is ideal for a home office, nursery, or creative corner with natural light. A SMART FLEX SPACE features CUSTOM BUILT-INS for organized, in-suite storage. The bedroom includes a CUSTOM CLOSET for added efficiency. The modern kitchen includes an UPGRADED DISHWASHER, paired with a NEW WASHER AND DRYER. Updated flooring throughout. Located in Richards Living, a well-maintained building with low strata fees, gym, lounge, and garden. Includes 1 PARKING. PETS AND RENTALS ALLOWED. Open house July 19 +20 2pm-4pm (id:60626)
Nu Stream Realty Inc.
660 Sixmile Crescent S
Lethbridge, Alberta
Nestled in a vibrant neighborhood, this exquisite bungalow is almost like new and has been meticulously cared for, showcasing beautiful details throughout. With just under 1,500 square feet of luxurious living space, this home is a perfect blend of comfort and elegance.Step inside and be greeted by the spacious layout that features nine-foot ceilings both on the main floor and in the basement, creating an open and airy atmosphere. The heart of the home is the stunning kitchen, complete with stacked cabinets adorned with beautiful crown molding that reaches the ceiling. Equipped with stainless steel appliances, including a gas stove, a custom-built hood fan, and a convenient pot filler, this kitchen is a chef's dream. The massive island with quartz countertops is perfect for casual dining or entertaining guests.Throughout the home, you'll find durable vinyl plank flooring, which extends even to the stairs leading down to the basement. The custom white oak handrails are paired with sleek black metal spindles, adding a touch of modern sophistication.The inviting living room boasts a tray ceiling accented with two large beams and a cozy gas fireplace, beautifully detailed with stone that reaches to the ceiling. Flanked by two built-in white bookcases, the living area also features large patio doors that open to your backyard and deck, seamlessly blending indoor and outdoor living. The composite deck, with aluminum railing and a gas line for your grill, overlooks a spacious concrete patio area surrounded by low-maintenance, zero-scaped landscaping equipped with a drip system for shrubs.Retreat to the primary suite at the back of the house, which offers a tranquil atmosphere complemented by a tray ceiling and a stylish barn door leading to your ensuite. This spa-like bathroom features double sinks and a lovely tiled feature wall complete with mirrors and stunning hanging lights. Enjoy a relaxing soak in the freestanding tub with chic black fixtures or refresh yourself in the custom tile and glass shower that includes a bench and rain showerhead. The large walk-through closet provides ample storage and conveniently connects to the laundry room and back entrance area.The fully finished basement is a delightful surprise, featuring large windows that fill the space with natural light. It includes a bar area with a sink and wine fridge, custom floating shelves, and three generously sized bedrooms, each with their own walk-in closets. A spacious bathroom completes this lower level.Conveniently located close to all the South Side Lethbridge amenities, including Costco and Safeway, this remarkable home is a must-see. Don’t miss the opportunity to make it yours! (id:60626)
RE/MAX Real Estate - Lethbridge
#g14 - 288 Mill Road
Toronto, Ontario
Discover a truly unique layout in this spacious 3-bedroom, 2.5-bathroom ground floor suite overlooking the lush west-facing gardens of The Masters and backing directly onto the prestigious Markland Wood Golf & Country Club. Enjoy your own private terrace - perfect for relaxing or gardening. This thoughtfully designed suite offers rare features including an oversized two-level laundry and storage room with exceptional potential, and deep main floor closet ideal for luggage or seasonal items. A dedicated home office on the main level provides a quiet space for work or study. The generous living room opens onto the terrace and gardens, while a formal dining room sits adjacent to the kitchen, perfect for entertaining. The spacious primary bedroom features a walk-in closet, a 4-piece ensuite, and walk-out access to a private balcony. Two additional bedrooms share a 4-piece bathroom. Set on 11 beautifully landscaped acres, The Masters offers residents access to walking paths, tranquil benches, and breathtaking views along the edge of the private golf course. Resort-style amenities include indoor and out door pools, tennis and pickleball courts, a gym, clubhouse, and more. This pet-friendly community also permits BBQ's, adding to the lifestyle appeal. (id:60626)
Sutton Group Old Mill Realty Inc.
37 Lavender Passage Se
Calgary, Alberta
Step into modern comfort in this beautifully designed 2023-built home located in Calgary’s vibrant garden-to-table community of Rangeview. Featuring 9-foot ceilings and a bright, open-concept layout, the main floor seamlessly connects the spacious living, dining, and kitchen areas—perfect for entertaining or everyday living. A versatile computer room adds function and flexibility for remote work or study. Over 2160sqft of total living space.Upstairs offers three well-appointed bedrooms, including a luxurious primary suite with a walk-in closet and a private 4-piece ensuite. The upper-level laundry and bonus room provide added convenience and extra living space.The fully legal basement suite—with a separate entrance—includes one bedroom, one full bathroom, its own laundry, and a full kitchen, making it ideal for rental income or extended family.Enjoy outdoor living with a welcoming front porch, sunny rear deck, and the added value of a double detached garage. This home delivers style, space, and smart investment potential in one of Calgary’s most exciting new communities. (id:60626)
D Gees Realty Inc.
8 - 605 Shoreline Drive
Mississauga, Ontario
Look No Further. Perfect For Young Couple or First Time Buyers. Features Open Concept Living/Dinning/Kitchen On Main Floor With Gas Fireplace. Spacious Primary Bedroom and 2nd Bedroom. California Shutters, Comes With One Bathroom On Each Floor and Laundry Upper Level. UPDATES: Entrance Stairs - 2024. Laminate Floor on Main/Upstairs/Rooms, Granite Counter Top/Paint/Toilet and Sink - 2023 and Cabinet on Master - 2019. (id:60626)
Right At Home Realty
947 Deveron Crescent
London, Ontario
ELIGIBLE BUYERS MAY QUALIFY FOR AN INTEREST- FREE LOAN UP TO $100,000 FOR 10 YEARS TOWARD THEIR DOWNPAYMENT . CONDITIONS APPLY. READY TO MOVE IN -NEW CONSTRUCTION! The Blackrock - sought-after multi-split design offering 1618 sq ft of living space. This impressive home features 3 bedrooms, 2.5 baths, and the potential for a future basement development- walk out basement ! Ironclad Pricing Guarantee ensures you get ( at NO additional cost ) : 9 main floor ceilings Ceramic tile in foyer, kitchen, finished laundry & baths Engineered hardwood floors throughout the great room Carpet in main floor bedroom, stairs to upper floors, upper areas, upper hallway(s), & bedrooms Hard surface kitchen countertops Laminate countertops in powder & bathrooms with tiled shower or 3/4 acrylic shower in each ensuite Stone paved driveway Visit our Sales Office/Model Homes at 999 Deveron Crescent for viewings Saturdays and Sundays from 12 PM to 4 PM. Pictures shown are of the model home. This house is ready to move in! (id:60626)
RE/MAX Twin City Realty Inc.
220 Mclellan
Amherstburg, Ontario
Everjonge Homes presents a gorgeous 1545 sq ft semi detached ranch style townhome with elevated ceilings in the living/dining room. Open concept layout with 9ft ceilings, upgraded kitchen cabinetry, quartz counters throughout, hardwood in main areas and primary bedroom, ceramic/glass shower in en-suite, optional finished lower level to be quoted. Covered back porch, concrete driveway. Walk to park and trails. (id:60626)
Deerbrook Realty Inc.
24 2799 Allwood Street
Abbotsford, British Columbia
Welcome to Allwood Place! This modern like new townhome is beautifully located in central Abbotsford with great walkability to shopping, transit, schools and more! Upstairs features 2 large bedrooms, including a good sizer master bedroom with mountain views & private ensuite. The main floor features a spacious living area that opens out to a covered patio. The kitchen is spotless with quartz countertops & lots of cabinet space & there's a powder room! Lots of street parking for guests/extra vehicles. This townhome is perfect for first time home buyer. Enjoy this almost brand new townhouse. (id:60626)
Planet Group Realty Inc.
93 Rabb Street
Smiths Falls, Ontario
To Be Built. Only 5 months to build. Welcome to Maple Ridge the newest development in Smiths Falls by Campbell Homes. There are three stunning models to choose from with above average included finishes. From the ICF Energy Star Efficiency rating build to the 8 foot front door, quartz countertops, main floor 9 foot smooth ceilings, gas fireplace, and a huge balcony. Pictured here is The Elmcroft Model with a walkout basement backing onto protected land. The Elmcroft is ideal for growing families with 1636 sq ft of main floor living space providing a seemless blend of convenience and functionality.The open concept design features a gas fireplace, a professionally designed kitchen with a large island, walk-in pantry, and main floor laundry room with garage access to the garage.There are three generous sized bedrooms, the primary has an ensuite and walk-in closet.The basement has stunning light with large windows, a patio walk-out, complete with a large finished recroom, a 3rd fully finished bathroom, with room to add up to two more bedrooms for a total of 5 bedrooms. Book a showing to see our models, design your dream home today. Come visit the Sales Center located on Armstrong Drive in Smiths Falls. Photos are of the same model, but is a different home that has sold, some photos have been digitally enhanced. (id:60626)
RE/MAX Affiliates Realty Ltd.
10 San Mateo Drive
Ottawa, Ontario
Welcome to this beautifully maintained Richcraft Algonquin Model (2004), ideally situated in the sought-after Barrhaven Longfields community. Just steps from top-rated schools, parks, transit, shopping, and entertainment, this home offers the perfect balance of lifestyle and convenience. Boasting fantastic curb appeal, the front yard features a lovely, low-maintenance garden that invites beauty and biodiversity. The fully fenced backyard offers peaceful seating areas and ample space for play, making it a true extension of the homes living space. Inside, you'll find a bright and functional layout that caters to modern family living. The main floor offers flexibility with a dedicated family room or office, alongside an open-concept living room, dining area, and kitchen perfect for both entertaining and everyday life. Upstairs, all bedrooms are generously sized, and the impressive primary suite spans the entire rear of the home, creating a serene and spacious retreat. The finished basement adds incredible value with versatile spaces ideal for a home gym, theatre or recreation room, and plenty of storage. Recent updates include: Furnace & A/C (2020) Hot Water Tank & Humidifier (2021) Window Blinds (2021). This home checks all the boxes-location, space, updates, and style. Don't miss your opportunity to own this gem in one of Barrhaven's most family-friendly neighbourhoods. (id:60626)
Royal LePage Performance Realty
37 6537 138 Street
Surrey, British Columbia
A Rare & unique Find! This immaculate end unit townhouse in the gated 55+ Charleston Green community is the largest in the complex and features a second private driveway right at your door beside the single car garage - feels like a detached home. Quiet, private and safe, this lovely home features the Master Bedroom on the main level (with a full ensuite and a walk in jetted tub). With an open concept this home has large windows making it very bright. 40k in Renos include new kitchen, vinyl flooring throughout, freshly painted, new blinds & new baseboard heaters. The spacious Dining & Living Room (with gas fireplace) open onto a private patio with a little garden area. Central Location Close to Costco, shopping, parks etc. Bonus 2 large storage areas. (id:60626)
Exp Realty
407 10284 133a Street
Surrey, British Columbia
The future of Surrey is here. Its dynamic presence represents the energy, connectivity, and opportunities of a global city. Live in the midst of it all at The Manhattan. 418 elevated residences in a modern, world-class tower and multiple floors of loft-style amenities that echo the epitome of New York living - a lifestyle of convenience, cultural richness, and exclusive access to extraordinary experiences. OPEN ON WEEKENDS 12-5PM. (id:60626)
Prima Marketing
404 Queensway Street W
Simcoe, Ontario
Renovated 4 bed/2 bath home with enormous workshop on Queensway West in Simcoe. 1.5 storey home features four above-grade bedrooms, two full bathrooms, partially finished basement, laundry, gas furnace, fireplace and central air. Metal roof for peace of mind. The workshop features two levels with more than 4400 square feet of space and is separately metered. Live where you work, or live in the house and rent the workshop. Property is zoned CS Service Commercial, which allows for a wide range of uses, including many retail and service applications, as well as re-development potential. Book your showing today! (id:60626)
Century 21 Heritage Group Ltd. Brokerage
404 Queensway W
Simcoe, Ontario
High traffic area on Queensway West in Simcoe, featuring house and industrial workshop on the same lot. Workshop is ~ 4400 square feet over two levels. Features garage-door accessible loading area at back of building and separately metered 3-phase, 600 amp electrical service. 4 bed/2 bath house fully renovated in 2021. 1800 square feet of finished space, with forced air/natural gas heat, central air and attached garage. Property is zoned CS (Commercial Service), allowing for a wide range of uses, including many retail and service applications, as well as re-development. Opportunity to live on premises with your business, or use workshop commercially and rent house for income. (id:60626)
Century 21 Heritage Group Ltd. Brokerage
2606 1200 W Georgia Street
Vancouver, British Columbia
The best 1 Bedroom+ Den floor plan (could be 2 bedrooms) in sought after Residences on Georgia . Corner suite with terrifi c layout including bright solarium off kitchen, in-suite storage , bedroom along with large den perfect for a second sleeping space or home office . Located perfectly to enjoy the ideal downtown lifestyle on Alberni x Bute. Under 10 min walk to Urban Fare, Robson Street , Business District, Burrard Skytrain Station , and Coal Harbour waterfront. Suite comes complete with an Extra-Large parking space and 1 storage . No smoking building. One dog or one cat allowed. (id:60626)
Oak West Realty Ltd.
322 - 2033 Kennedy Road
Toronto, Ontario
Welcome to KSquare Condos! This 1081sf 3BR corner unit features an open concept layout with a modern kitchen, walk-in closets in two bedrooms, & a large second bathroom to accommodate items such as wheelchairs & walkers. Short drive to Kennedy Commons & Agincourt Mall with plenty of shops, grocery stores, services, & restaurants. Easy access to Hwy 401. Amenities include 24h security, fitness rooms, lounge spaces, rooftop deck & BBQs, visitor parking, kids' playroom, & much more! (id:60626)
Royal LePage Signature Realty
310 977 Mainland Street
Vancouver, British Columbia
Welcome to Yaletown Park Tower 3! This spacious 1 BED and DEN offers over 625 square ft of thoughtfully designed living in one of Yaletown´s most sought-after buildings. Enjoy a massive covered balcony-much larger than most-perfect for outdoor lounging, dining, and year-round enjoyment. The open-concept layout features a gourmet kitchen with updated appliances, newer laminate floors, a bright living/dining area, a bedroom with extra closet space, and a generous den ideal for a home office. Located in the heart of Yaletown, you're just steps from trendy shops, award-winning dining, nightlife, the Seawall, waterfront parks, and both Yaletown & Stadium Skytrain stations. Building amenities include a concierge, gym, lounge, and more. Comes with 1 parking and 1 locker. With a 100 walkscore, this is (id:60626)
Royal Pacific Realty Corp.

