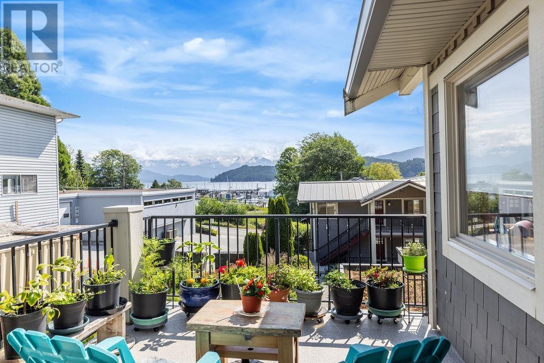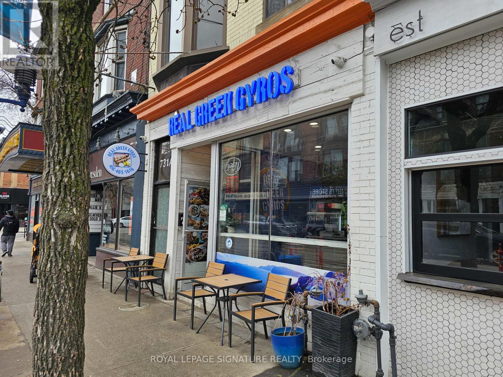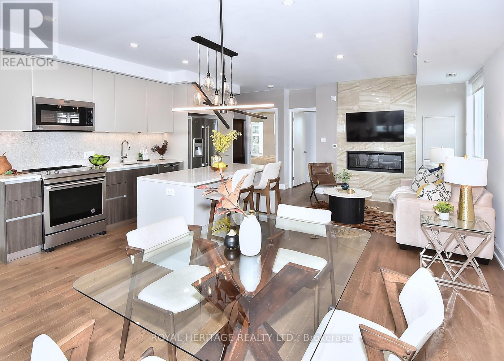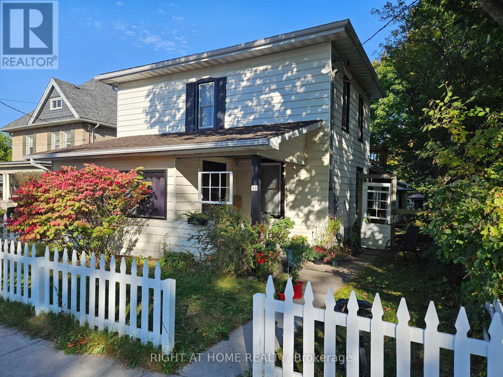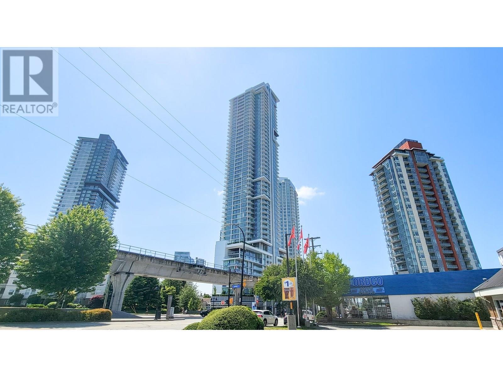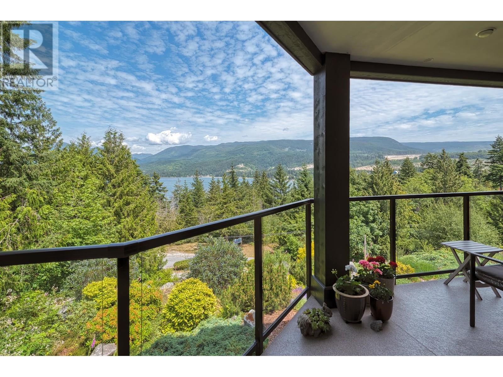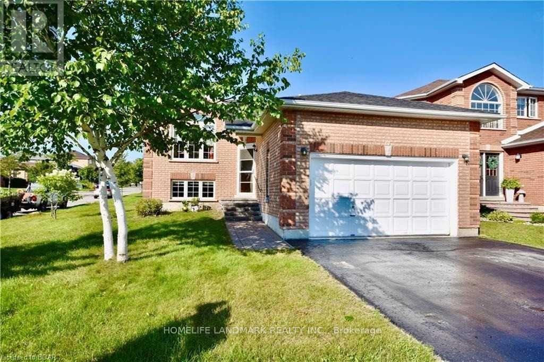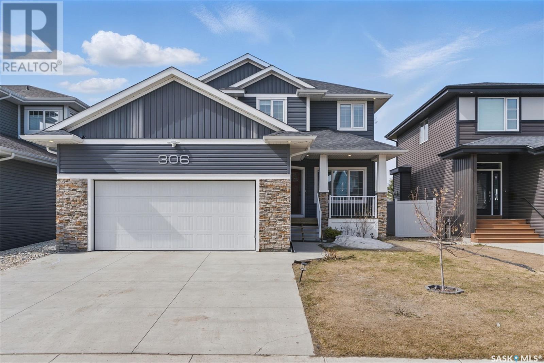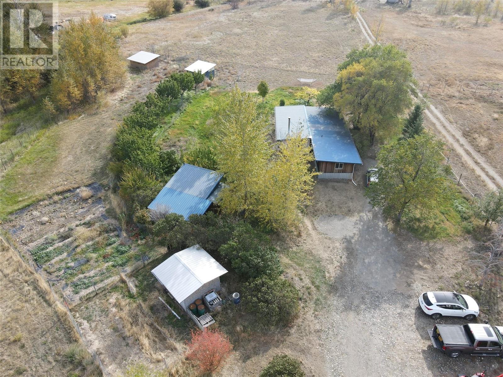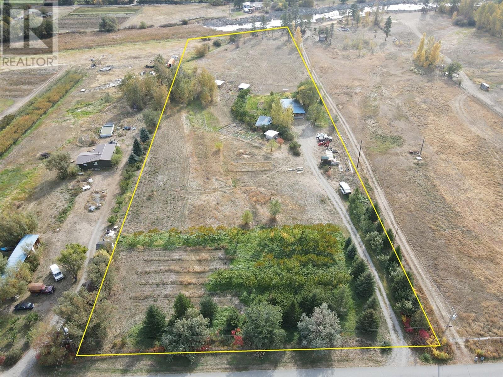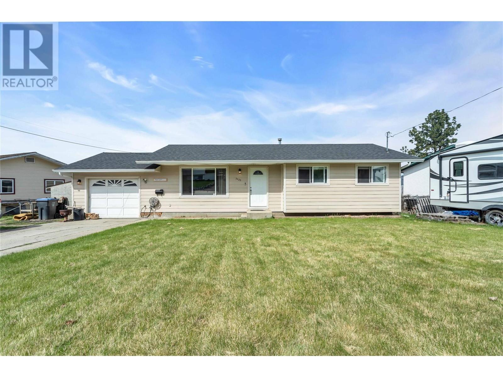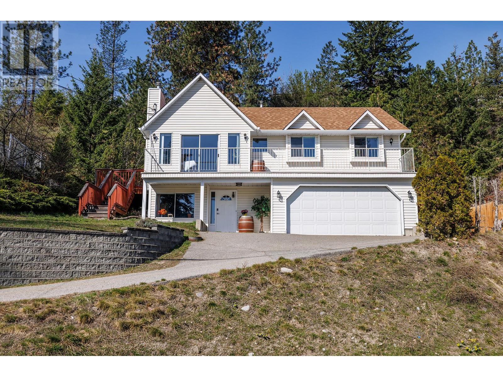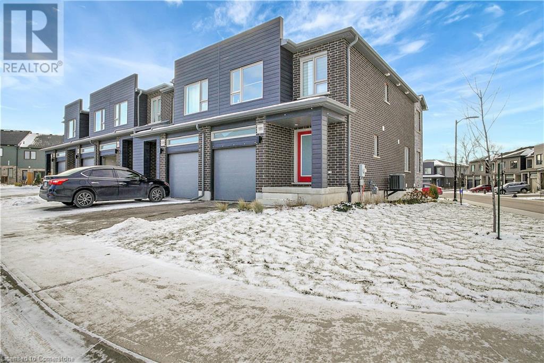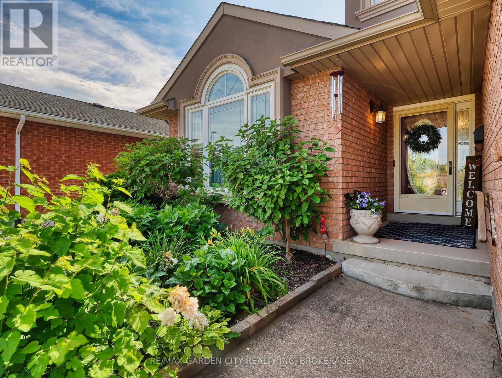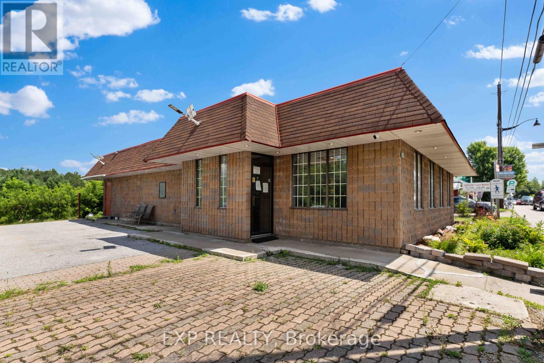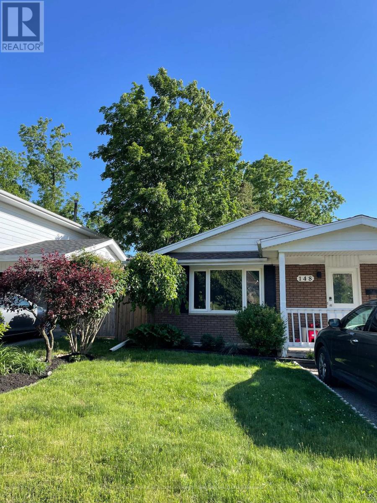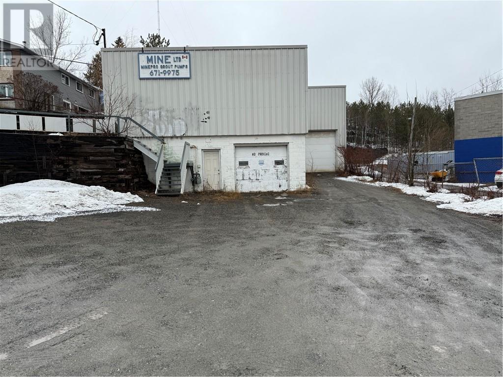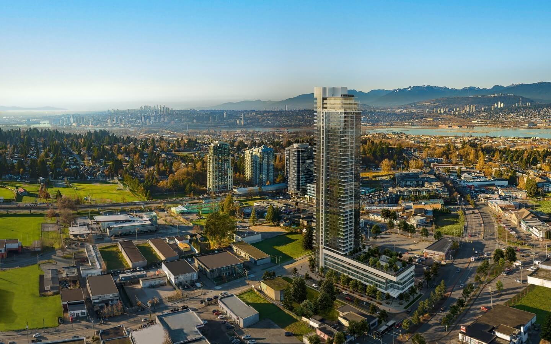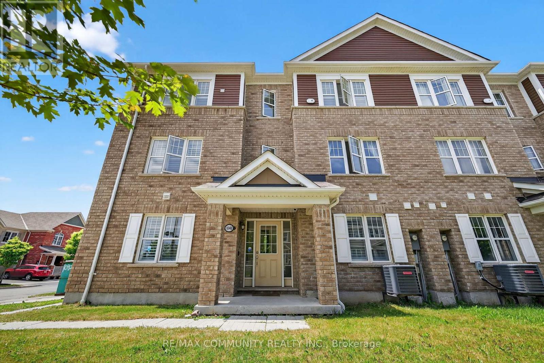7224 Kiviaq Li Sw
Edmonton, Alberta
Move-In Ready Family Home in SW Edmonton! This spacious home is perfectly located in a family-friendly southwest community, sitting on a 28-pocket, east-facing lot. The main floor features a den, spice kitchen, built-in appliances, and a stunning open-to-above layout. Enjoy the outdoors with a completed deck and take advantage of the separate side entry for future development. Upstairs offers a well-designed primary suite, three additional bedrooms, and a bonus room—ideal for growing families. Fully complete and ready for quick possession—don’t miss this incredible opportunity! (id:60626)
Exp Realty
206 414 Gower Point Road
Gibsons, British Columbia
Stunning top-floor condo with spectacular ocean, mountain, and marina views! Located in the highly sought-after building The Landing, this beautifully maintained 1,190 sq. ft. end unit offers the best of coastal living in the heart of downtown Gibsons. Just a short walk to the waterfront, shops, restaurants, and all local amenities. This bright and spacious two-bedroom, two-bathroom home features vaulted ceilings, an open-concept layout, rich hardwood floors, stainless steel appliances, and large windows that fill the space with natural light. Additional highlights include secure parking, a generous storage room, and a peaceful, private setting. A rare opportunity to enjoy seaside living at its finest! (id:60626)
RE/MAX City Realty
1005 - 135 East Liberty Street
Toronto, Ontario
Bienvenido to Corner Unit 2 Bedrooms(+ a study/office Den area) 2 Full Bathrooms with parking and locker included. This corner unit has unique penthouse design, floor to ceiling windows, and with the 360 degree view you can see beautiful skyline at night and the Lakeview during the day. Liberty Village has lots to offer, grocery store and transit is right front of the building and downstairs has so many bars, restaurant & shopping centres. (id:60626)
Royal LePage Signature Realty
731 Queen Street E
Toronto, Ontario
Very profitable Greek quick service restaurant (QSR) located beside the Opera House on Queen Street East in the heart of Riverside. Real Greek Gyros is the neighbourhood's only Greek restaurant and it boasts excellent sales far above average for a restaurant of this type. Impressive net operating income on top of salaries for ownership. Limited seating for 16 inside and 16 on the PatioTO that is installed annually. Big 14-ft commercial hood with greatequipment and easy to operate and staff. 2 walk-ins (1 + 1) prep area with an office and 2 parking spaces at the back of the unit. Attractive lease of $4,602 Gross Rent with 8 + 5 + 5 years remaining. Please do not go direct or speak to staff or ownership. (id:60626)
Royal LePage Signature Realty
510 - 195 Hunter Street E
Peterborough East, Ontario
East City Luxury Condo's welcomes you to Unit 510. This executive 1130 sq ft 2 bedroom, 2 bathroom condo provides exposure on three full sides with a West facing 27 foot balcony. East City Condos offer a sophisticated lifestyle with unmatched amenities including underground parking, exercise room, luxurious lobby entrance and an 8th floor terrace and party room that overlooks the city and countryside. The open concept layout of this unit boasts 9 foot ceilings, engineered hardwood floors throughout with quartz counters in this chef inspired kitchen. Special upgrades include: A BOSCH dishwasher, glass shower door, Quartz backsplash and counters, Upgraded Shower/Tub walls and a backlit mirror in the main bathroom. Located in Peterborough's sought after East end close to local amenities and just a short walk to the local Bakery, Butcher Shop, and Foodland Grocery store. Downtown shopping is just a 15 minute walk across the Quaker Bridge to enjoy Peterborough's specialty restaurants and boutique shopping. This is the lifestyle that your deserve. (id:60626)
Royal Heritage Realty Ltd.
10 Regent Street
Selwyn, Ontario
A very rare opportunity to own a piece of PARADISE in the nostalgic village of LAKEFIELD. A two storey home in a quiet quaint neighborhood inviting to all walks of life, the potential is unlimited let Your imagination make it real. Four bedrooms with in-law potential, large family room, sun porch/living rooms as well as park like features that surround the home; have a picnic better than a park setting in Your own back yard. Many upgrades in the past 4 years: new windows, shingles, eve trough with leaf guards. Location could not be better, five minutes to the waterfront walk, downtown main strip, parks, walking paths, grocery stores, banks and every amenity I have not mentioned. Only 15 minutes to Peterborough and 1 hr and 20 min to Toronto. Many upgrades over the years but this century home is blooming with character and still has straight lines and well maintain finishes. Make Your Dreams a Reality... (id:60626)
Right At Home Realty
2106 518 Clarke Road
Coquitlam, British Columbia
Discover this brand new luxury 2 bed, 2 bath CORNER UNIT on the 21st floor of Burquitlam´s iconic 51-storey Highpoint tower. Featuring soaring 9´ ceilings, floor-to-ceiling windows, and a spacious private balcony, this home offers breathtaking sunset views and refined modern design. The gourmet kitchen boasts premium appliances and a stylish island within an open-concept layout. Just 3 minutes to Burquitlam SkyTrain and direct transit to SFU, plus enjoy 11,000+ sq. ft. of upscale amenities including a Sky Lounge, fitness studio, and outdoor dining terrace. Comes with 1 parking & 1 storage-luxury urban living at its peak. OPEN HOUSE 6/21 2-4PM (id:60626)
1ne Collective Realty Inc.
W201 5780 Trail Avenue
Sechelt, British Columbia
This stunning level-entry corner unit at the Westwind features two bedrooms plus spacious den, offering picture perfect views of Sechelt Inlet. Meticulously updated with pristine hardwood floors throughout primary areas. Upgraded kitchen includes quartz counters, new fixtures, induction range, stainless appliances, double sink, and luxury vinyl tile flooring. Both bathrooms feature updated fixtures, lighting, and new vinyl flooring. Completely re-painted with new blinds installed in all rooms. New screen doors, hot water tank, washer and dryer. Natural light floods the main living areas, enhancing views from every window. Enjoy two private outdoor spaces: a spacious ocean-view sundeck and a large sunny, fenced patio (gardeners delight). Only moments from downtown Sechelt. 10 out of 10. (id:60626)
Sotheby's International Realty Canada
71 Parkway Crescent
Clarington, Ontario
PRICE ADJUSTMENT Nestled in a quiet, well-established neighborhood, this inviting brick bungalow offers both comfort and versatility. With its spacious layout and thoughtful three bedroom, one full bathroom design, the home provides a solid foundation for family living, along with the potential to create an apartment or in-law suite with a separate entrance. The property boasts a generous lot, offering plenty of outdoor space for relaxation and entertainment. Inside, you'll find bright and airy living areas, well-sized bedrooms, and a kitchen with ample storage and deck access. Whether you're looking for a home with room to grow or seeking an investment opportunity or both, this bungalow is the perfect choice. Minutes From Downtown Bowmanville, Restaurants, Shops, Conveniently Located Close To 401, 115 & 407, Easy Access To GTA, Peterborough and Northumberland. (id:60626)
Royal Heritage Realty Ltd.
14 Crompton Drive
Barrie, Ontario
All Brick Raised Bungalow In Little Lake Area, Main Floor Offers 3 Bedrooms, Two Full Bathrooms, Living Room And Dining Room Combined. Lower Level Finished With Large Rec Room With A 4 Piece Bathroom And A Bedroom. Recently Finished Attic Insulation ,Large Windows , Eat In Kitchen With Walkout To Deck. Hardwood And Ceramic Floors - Fantastic Location Close To All Shopping, Schools And Highway 400. **EXTRAS** Basement newly renovated, new floor, new painting. (id:60626)
Homelife Landmark Realty Inc.
306 Secord Way
Saskatoon, Saskatchewan
Welcome to 306 Secord Way—an exceptional former Montana Homes show home nestled on a quiet crescent in the highly sought-after Brighton community. This meticulously maintained 2,102 sq. ft. two-storey residence backs onto a scenic walking trail, offering both privacy and picturesque park views. Ideally located within walking distance to parks, shopping, and amenities, with convenient school bus service to Dr. John G. Egnatoff School. From the moment you enter, the home’s thoughtful design and attention to detail set it apart. The spacious and airy main floor features high ceilings, a natural gas fireplace, neutral tones, and an open-concept layout. The kitchen is a showstopper with soft grey cabinetry, a deep denim-colored island, quartz countertops, tile backsplash, chimney-style hood fan, and a full stainless steel appliance package. A flexible front den provides a perfect space for a home office or playroom. Upstairs, a large bonus room with built-in shelving, three generously sized bedrooms, convenient laundry, and a luxurious 5-piece primary ensuite—including a corner soaking tub and separate shower—enhance the home’s appeal. Stylish Hunter Douglas window treatments complement the interior, while the southwest-facing backyard is fully developed with a large deck, pergola, storage shed, low-maintenance composite fencing, underground sprinklers, and a gate opening directly to the trail and green space beyond. The insulated, drywalled oversized double attached garage offers direct entry, and the open basement awaits your personal touch. Additional upgrades include central A/C, HRV system, triple-pane windows, upgraded faucets and showerheads, and new fridge (2025). This home is a perfect blend of style, comfort, and location—and truly shows like new. (id:60626)
Royal LePage Varsity
360 Vla Road
Cawston, British Columbia
5.79 acre organic farm in the heart of Cawston featuring a thoughtfully designed 2 bed 2 bath home, bunkhouse, root cellar, and chicken coops. The entrance to the property is lined with Douglas fir and pine trees creating incredible privacy and natural windbreak. The front portion of the land is planted in a mixed fruit orchard and variety of perennial food crops, whereas the back section is open and awaits your future plans. The original home was built using straw-bale style construction. Two subsequent additions were added several years apart, completed with modern 2x6 home building techniques. High efficiency BlazeKing wood fireplace heats the home well during the winter months. The back of the parcel borders Ginty’s Pond, an area rich in wildlife. Ongoing reclamation projects are encouraging more species to return to the area. Property has its own well and septic system. Telus high speed internet available. Call the listing agent for more info. Please provide at least 24 hours of notice for showings. Measurements are approximate. (id:60626)
Royal LePage Locations West
360 Vla Road
Cawston, British Columbia
5.79 acre organic farm in the heart of Cawston featuring a thoughtfully designed 2 bed 2 bath home, bunkhouse, root cellar, and chicken coops. The entrance to the property is lined with Douglas fir and pine trees creating incredible privacy and natural windbreak. The front portion of the land is planted in a mixed fruit orchard and variety of perennial food crops, whereas the back section is open and awaits your future plans. The original home was built using straw-bale style construction. Two subsequent additions were added several years apart, completed with modern 2x6 home building techniques. High efficiency BlazeKing wood fireplace heats the home well during the winter months. The back of the parcel borders Ginty’s Pond, an area rich in wildlife. Ongoing reclamation projects are encouraging more species to return to the area. Property has its own well and septic system. Telus high speed internet available. Call the listing agent for more info. Please provide at least 24 hours of notice for showings. Measurements are approximate. (id:60626)
Royal LePage Locations West
4490 Rolla Road
Dawson Creek, British Columbia
LAND in North Rolla-160 acres with a modernly updated/renovated farm style home. 4 bd/1bath. List of updates include...Generac back up (2024), A/C (2023), HW tank 1 year, Furnace 2 yrs, Roof/soffits/eves 3 yrs & on Natural Gas. 3 bdrm up/ 1 down/ laundry on the main, full dry usable basement has ample storage. Spacious entry off the new deck leads you into the well-planned modern kitchen with heated floors & extra prep sink. Quality wood flooring with cozy gas fireplace enhances the view of the tranquil well-treed front yard. Very private & sheltered from the wind but yet offers wide open spaces. The driveway & yard have been prepped for heavy equipment, Metal clad 40 X 48 X 16 wired Workshop with concrete floor, 2 grain bins on their own hydro meter, storage shed. Lagoon cleaned 2023, New 4000 Gal cistern installed. Pavement to driveway. Whether you are looking to use the land yourself or will lease it out? This immaculate property with all it's comforts is Move in Ready/Immediate possession. Must be viewed to be appreciated. Too many updates to list them all. Please contact for more information (id:60626)
RE/MAX Dawson Creek Realty
3420 Esquire Road
Kelowna, British Columbia
Cozy and charming!! This one level rancher with full basement is priced to sell!! Situated is Kelowna's Ellison neighborhood. Family-friendly, only minutes to Ellison Elementary, UBCO, golf courses, wineries and Kelowna's International Airport. Easy access to nature and trails for all those adventure lovers. This home begins with a welcoming well lit living room that flows into a spacious kitchen with island and stainless steele appliances, over looking your own little private back yard oasis. Beautiful patio areas, with the above ground pool, make for great entertaining on those beautiful summer nights. The main floor hosts the primary bedroom as well as one more bedroom and bathroom. Downstairs you will find two more bedrooms plus a family room for hours of enjoyment. Lots of out door parking too...bring your RV and your toys!! Ready to personalize and make it your very own. Come discover your new home. (id:60626)
Oakwyn Realty Okanagan
Century 21 Assurance Realty Ltd
167 Peel Street
Collingwood, Ontario
Welcome to 167 Peel Street--an exceptional opportunity to own a fully renovated home just steps from Collingwood's vibrant downtown and the sparkling shores of Georgian Bay. With Sunset Point Park, the extensive trail system, YMCA, shops, and restaurants all within walking distance, this location offers the very best of in-town living. Originally built in the 1880s, this home has been completely rebuilt from the inside out. Modern systems, updated plumbing, electrical, HVAC, and high-quality finishes throughout mean you can move in with confidence and peace of mind. A full home inspection is available for review. The main floor is anchored by a spacious primary suite with room for a king bed, sitting area, and even a home gym or yoga space. The adjoining ensuite bath and walk-in closet bring comfort and function together in a way that's rarely found in heritage properties. An open-concept kitchen, living, and dining area offers an inviting space to gather and entertain. Custom cabinetry, a large island, and brand-new appliances create a kitchen that is both stylish and highly functional. Upstairs, two additional bedrooms share a beautifully designed bathroom featuring a double vanity, freestanding tub, and glass shower--ideal for family or guests. Outside, enjoy a private backyard with storage shed and plenty of space to relax or host. Whether you're looking to downsize without compromise, invest in a turn-key home, or simply live in a walkable, established neighbourhood close to nature and culture--167 Peel delivers incredible value in a prime Collingwood location. Some photos have been virtually staged. (id:60626)
Chestnut Park Real Estate
3334 Mcqueen Road
West Kelowna, British Columbia
""Beautiful family home located on a quiet road with 3 bedrooms and 2 full bathrooms on the main level. The lower level features a large 4th bedroom with attached half bathroom, an office and a spacious storage/laundry room. The living room is filled with natural light and walks out to a balcony where you’ll get a partial lake view. The living room also has vaulted ceilings and a natural gas fireplace. Open the back patio sliding door to walk out from the kitchen to a large back and side deck, and quiet and private backyard. Natural gas hot water tank was replaced in 2023. A/C unit was installed in 2018. Gas furnace for very low heating utility bills. Low yard maintenance. Double garage and bonus R/V or boat parking on side of house. Close to schools, walking trails, park and more. Septic system in use; sewer connection available. (id:60626)
Royal LePage Kelowna
111 Pony Way Drive
Kitchener, Ontario
111 Pony Way is a beautiful townhouse nestled in the tranquil and family-friendly Huron Park neighborhood of Kitchener, Ontario. This modern residence boasts 3 bedrooms, 3 bathrooms, and an attached garage, offering a perfect combination of style and comfort. The open-concept layout seamlessly connects the kitchen with the living and dining areas, beautifully illuminated by elegant pot lights. The spacious bedrooms provide a cozy retreat, while the modern finishes enhance the home's charm. Located in the sought-after Huron Park area, this corner unit welcomes abundant natural light from the front and back, with additional visitor parking conveniently nearby. Top-rated schools such as Jean Steckle Public School and Huron Heights Secondary School are within 2.5 km, while key locations like Conestoga College Doon Campus (8 minutes), Google’s Kitchener office (16 minutes), and Fairview Park Mall (9 minutes) are just a short drive away. The basement offers excellent potential for further development, making it an ideal opportunity for creating a rental suite or additional living space. 111 Pony Way truly combines convenience, comfort, and community, making it a prime choice for families and professionals alike. (id:60626)
RE/MAX Twin City Realty Inc.
192 Northwood Drive
Welland, Ontario
Impeccably Maintained and Beautifully Presented-A Must See Home! Step into this stunning home that radiates pride of ownership from the moment you enter. The grand hardwood staircase makes a striking first impression in the bright and spacious front foyer, setting the tone for the rest of this immaculate property. Enjoy cooking and entertaining in the elegant kitchen, complete with granite countertops and island, beautiful built in appliances, and a seamless flow into the inviting family room featuring a cozy gas fireplace and built in bookshelves to feature photos of your family. Entertain your guests in the formal living and dining room. The main floor also includes convenient laundry with front load washer and dryer, ceramic tile and exceptionally clean carpet in the living/dining and family room. Upstairs, gleaming hardwood floors flow throughout the three good size bedrooms, including a generous primary suite with its own private ensuite. With a total of three pristine bathrooms, there's space and functionality for the whole family. Step outside to your own backyard oasis-perfect for relaxing, gardening or hosting guests. The double garage and shed offer added convenience and storage. Every inch of this home shows beautifully and has been meticulously cared for. This is the one you've been waiting for-but don't wait too long. (id:60626)
RE/MAX Garden City Realty Inc
19500 Opeongo Line
Madawaska Valley, Ontario
Prime Commercial Opportunity in Downtown Barrys Bay - Restaurant with Residential Unit! Step into a thriving business opportunity in the heart of Barrys Bay. This updated, turnkey restaurant and residential unit is situated in a prime downtown location, attracting both locals and tourists year-round. PropertyHighlights: Fully Equipped Kitchen, Ready for immediate operation with high-quality appliances and ample prep space. Spacious Dining Area Designed for comfort and versatility, accommodating a variety of seating arrangements to suit your business needs. Charming interior offers a warm and welcoming atmosphere perfect for creating memorable dining experiences. Mixed-Use Flexibility with an attached residential unit, this property offers a unique opportunity for owner-occupancy, staff housing, or additional rental income.Located in the bustling hub of Barrys Bay, this property is surrounded by shops, services, and seasonal attractions, making it an ideal spot for a restaurant venture. Whether you're an aspiring restaurateur or a seasoned professional, this opportunity offers the perfect foundation for a successful business. Don't miss your chance to own a key piece of Barrys Bays vibrant downtown! 24 hour notice for all showings. (id:60626)
Exp Realty
148 Green Valley Drive
Kitchener, Ontario
Nestled in the established and family-friendly neighbourhood of Lower Doon in south Kitchener, just five minutes from both Highway 401 and Conestoga Colleges main campus, you'll find this beautifully maintained and fully legal duplex at 148 Green Valley Drive. With a brand-new roof installed in 2024 and tasteful updates throughout, this property offers exceptional value and versatility. The home features two separate units: a spacious three-bedroom, one-bathroom upper suite, and a freshly renovated one-bedroom, one-bathroom lower unit with a private side entranceperfect as a mortgage helper, multi-generational living arrangement, or a smart addition to an investment portfolio. Both units are finished to a high standard, with the lower level recently undergoing a complete remodel. Step outside to enjoy the fully fenced backyard, complete with an interlock patio thats perfect for relaxing or entertaining. Parking is no issue here, with a private side driveway that accommodates up to three vehicles in tandem. Conveniently located just minutes from Pioneer Park shopping centreoffering groceries, banking, pharmacy, LCBO, restaurants, and moreand within walking distance to schools, parks, and scenic riverside trails. This property truly combines comfort, convenience, and long-term potential. (id:60626)
Chestnut Park Realty(Southwestern Ontario) Ltd
1 Rowat And 825 Lorne Street
Sudbury, Ontario
The right place for the right Buyer! Very unique property that features two buildings. One building is duplex (825 Lorne) with 2-1 bedroom apartments that are currently intentionally vacant. Nicely kept and renovated over time. Second building (1 Rowat) consists of a little over 6500 square feet that is currently rented out at below market rate to a long term commercial tenant. Unit could be made available with 60 days notice to Tenant so new owner can assume for their own tenancy. Income from apartments estimated to be $3300 (estimated) monthly (all in). 1 Rowat is currently rented out on a month to month basis and offers high ceilings and several overhead rails that can support winches of various capacities. Loading dock can accommodate transfer of inventory directly from transport of inventory directly from transport or 5 ton trucks. At grade door on the west side of the building. Interior has several levels with outside storage at rear. Please note that the property on the west side of the building is city owned to accommodate a possible future laneway. The retaining wall is not shared and belongs to the property on the west side of the building. The entire site offers a nice mix of revenue from the two apartments that could easily assist in financing the entire site while providing a building for the right commercial client. The commercial building grew over time and has been expanded. Please note that these two properties must be sold together. (id:60626)
RE/MAX Crown Realty (1989) Inc.
2604 10750 135a Street
Surrey, British Columbia
Welcome to this brand new, never lived in luxury 720 sq/ft 2 bedroom 2 bathroom built by the well known Allure group. The 2nd tallest building in Surrey! This iconic tower is reaching 46-storeys into the sky, and perched on a glass-encased podium. With an open concept & gourmet SS appliances, your family and friends will feel at home while you host. Insuite laundry & large windows allowing natural light in. A breath taking balcony that over looks the city to enjoy your summer nights and beautiful sunsets! Your community experience aligns with possibilities that are limitless in this building. Amenities that include a fully-equipped gym, kitchen, yoga studio, VR room, dog wash station and outdoor area and more! Centrally located to Gatway station. (id:60626)
Exp Realty
1040 Dragonfly Avenue
Pickering, Ontario
Welcome to this stunning end-unit freehold townhouse in Pickering's sought-after New Seaton community, built by Mattamy Homes. This maintenance-free gem features 3 bedrooms, 3 bathrooms, and a versatile main-floor office ideal for remote work or a study space. Perfect for first-time buyers, this home offers exceptional value in a vibrant and growing neighborhood. Located in a family-friendly, multicultural community, you'll enjoy easy access to highways, parks, green spaces, and scenic trails everything you need for comfortable suburban living with urban convenience. Don't miss your chance to own a beautifully designed, move-in-ready home in one of Pickering's fastest-growing areas! (id:60626)
RE/MAX Community Realty Inc.


