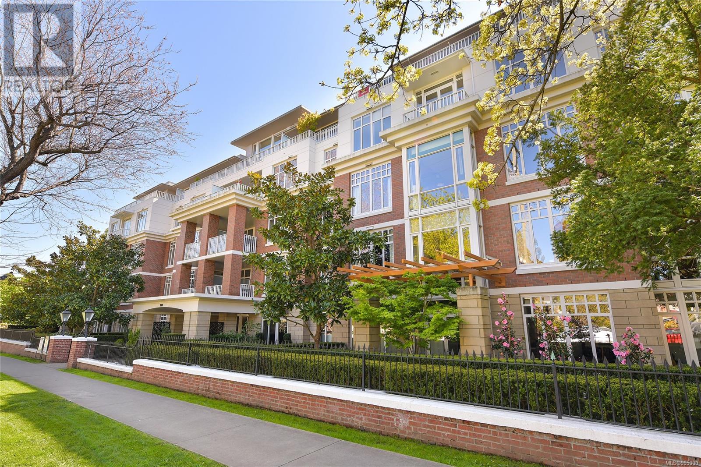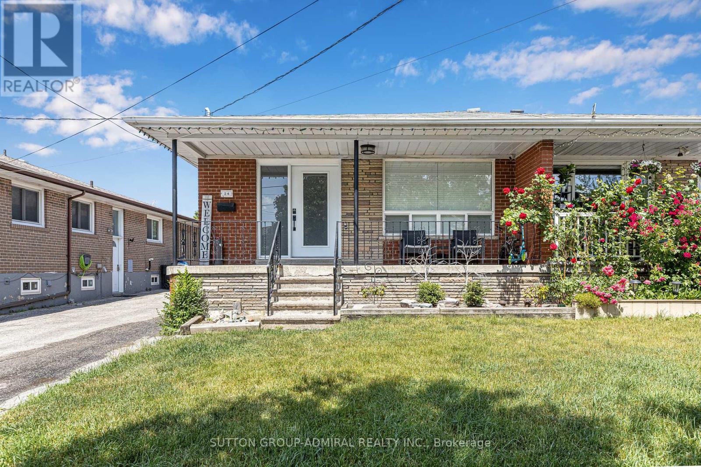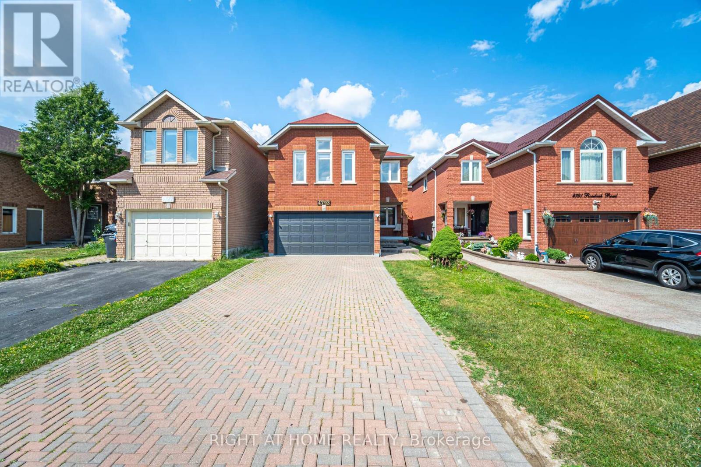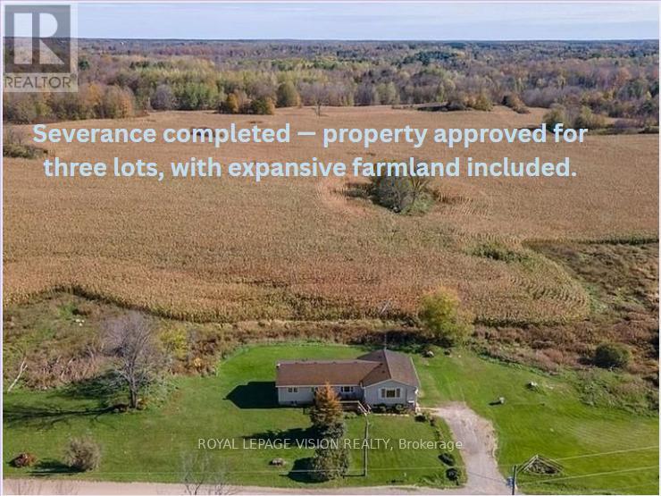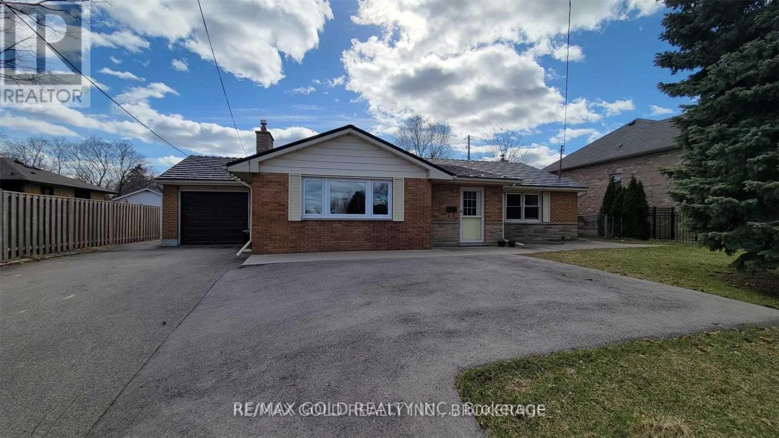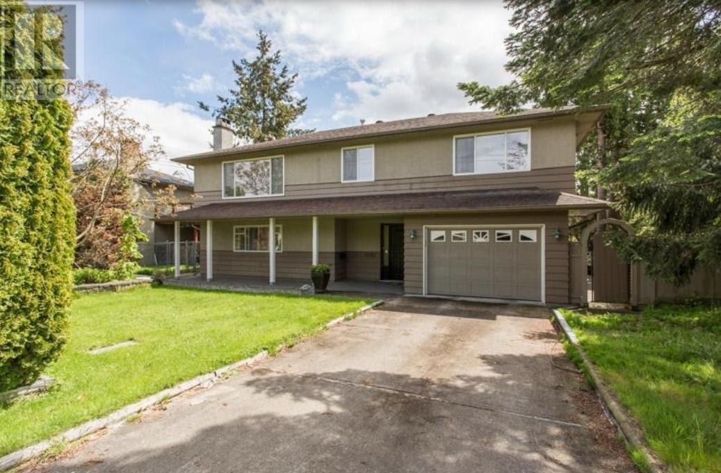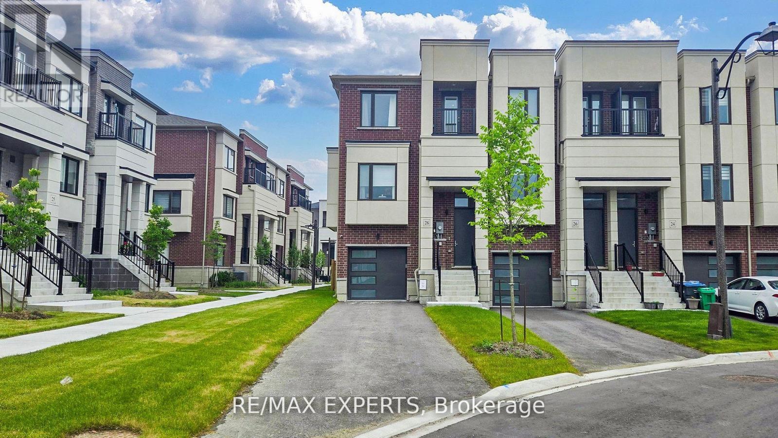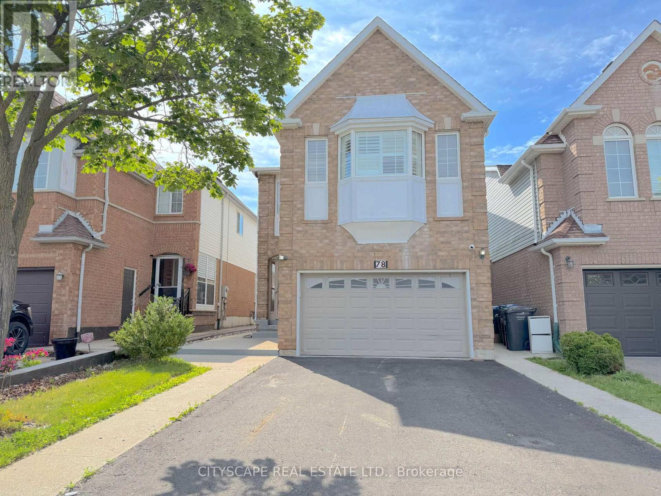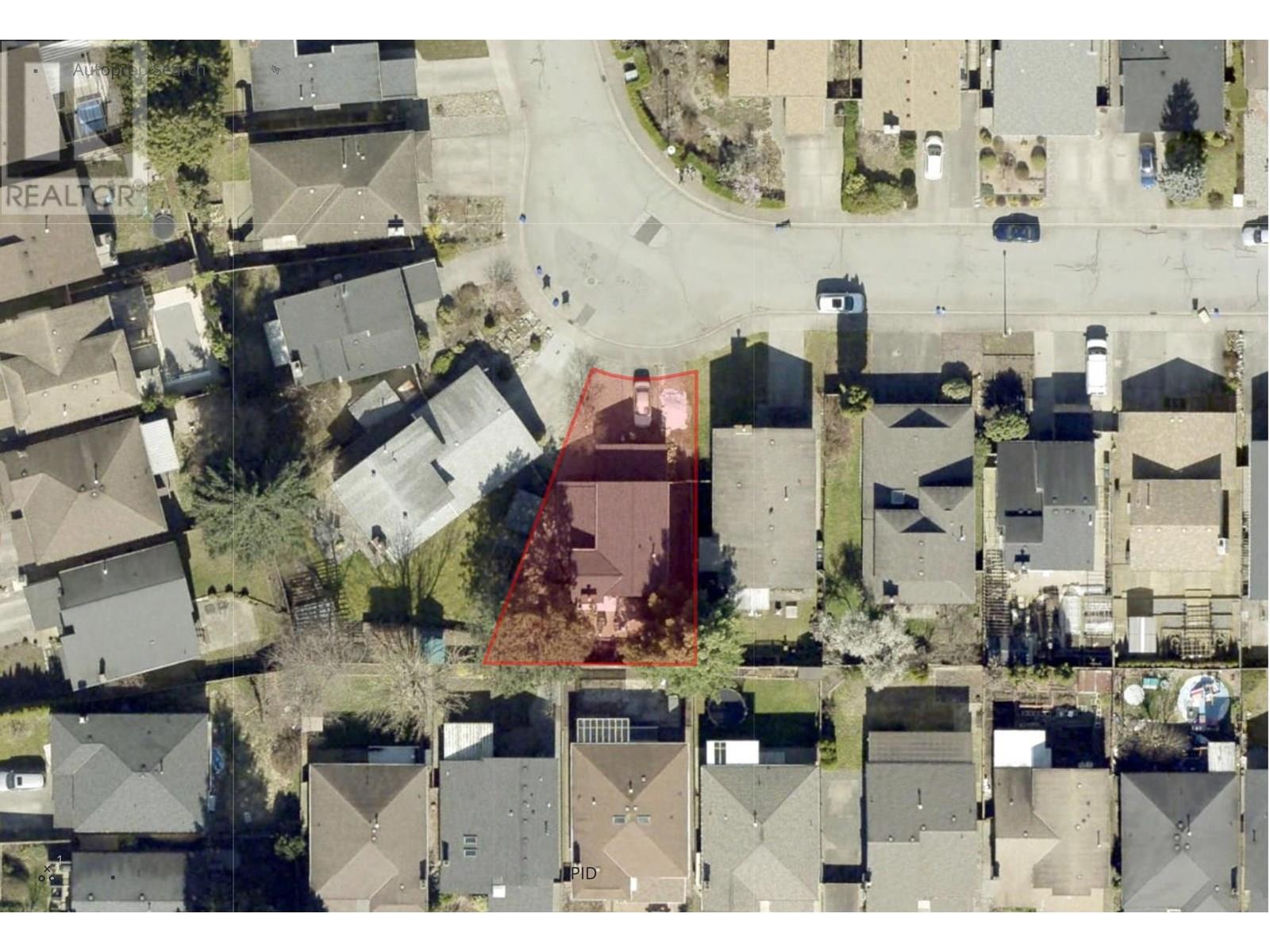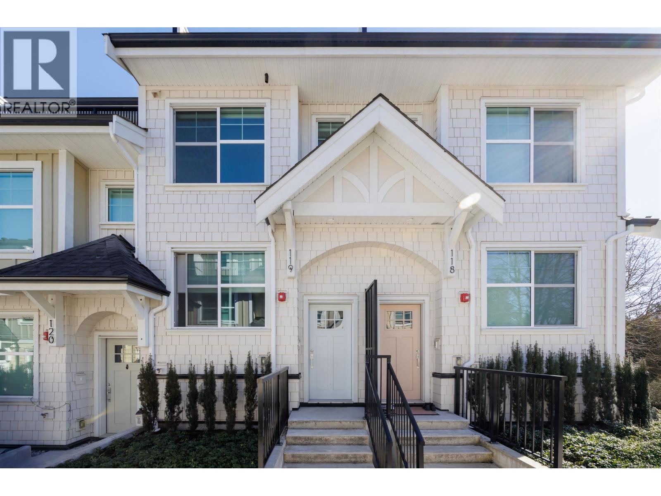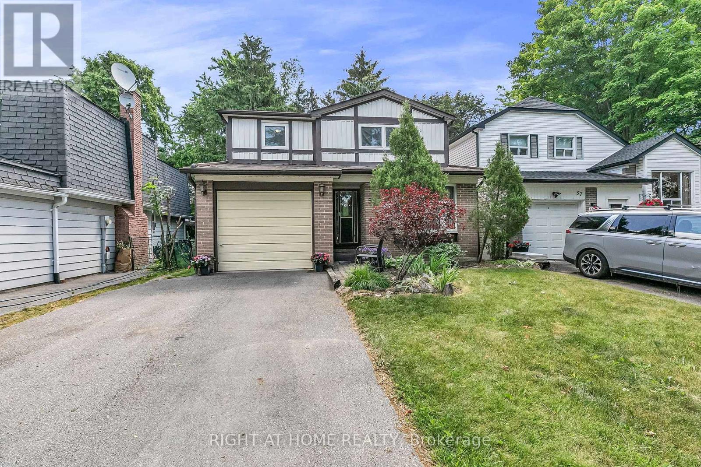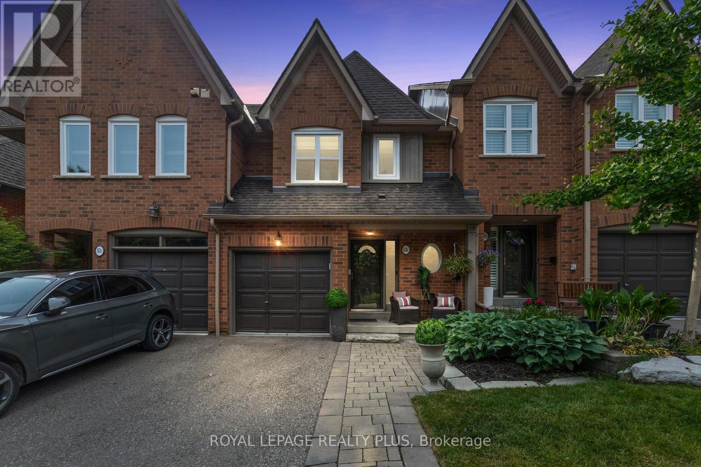117 Mount Crescent
Essa, Ontario
Spacious and move-in ready, this beautifully upgraded home is located in one of Angus' most sought-after neighbourhoods. Offering over 3,300 sq ft of finished living space, it features 4 bedrooms, 3.5 bathrooms, a fully finished basement, and a private, fully fenced backyard complete with a heated saltwater pool - perfect for summer entertaining.The bright main floor showcases hardwood flooring, an upgraded kitchen eat in kitchen with ample cabinetry, quartz countertops and stainless steel appliances as well as a large dining area. Upstairs, you'll find 4 spacious bedrooms, including a bright primary suite with a 5-piece ensuite and dual walk-in closets. A second bedroom also includes its own private ensuite - perfect for guests or teens. Walk out from the upper level to a covered balcony - a peaceful spot to enjoy your morning coffee or unwind in the evenings. The fully finished basement offers additional living space with potential for extra bedrooms if desired. Additional features include: in-ground sprinkler system, inside access to double car garage, no sidewalk (extended parking), pool deck, storage shed and under deck storage, main floor laundry, basement bathroom rough-in. 5 minutes to Base Borden, 15 minutes to Barrie and Alliston. (id:60626)
RE/MAX Hallmark Chay Realty
508 999 Burdett Ave
Victoria, British Columbia
In a crowded downtown condo landscape, there is always THE EXCEPTION. Welcome to 999 Burdett, the highly regarded CHELSEA, a boutique style 66 door non-smoking residential development built by multi award winning Concert Properties. Centrally located on a quiet street steps from Cook St Village & the downtown core yet away from the hustle of the City. This Sub-Penthouse 1 Bed + den unit offers just shy of 1000 Sq.Ft. of lovely indoor spaces coupled with a jaw dropping, oversized 700 sq.ft terrace - perfect for the Spring & Summer seasons. Propane BBQ's allowed as well as Propane Heaters. You'll love the year round morning sun. A nice open concept layout with gourmet kitchen with newer appliances and heaps of storage. The primary bedroom is large & includes a spa like ensuite with soaker tub, separate glass-enclosed shower, double vanities & ample closet space. Secure U/G parking ready for your EV car. Dogs & cats welcome - up to two each. Book your private viewing today. (id:60626)
RE/MAX Camosun
24 Hucknall Road
Toronto, Ontario
Welcome to your dream home, in the heart of University Heights! Rare 4 Bedroom Bungalow (converted to 3 bedroom during renovation), with separate basement for large family or rental opportunity. Just shy of 1,400 sq ft. This home has been gutted top to bottom. The home boasts a stunning, modern kitchen perfect for entertaining, complete with sleek countertops and ample storage. Relax in the inviting living spaces, featuring contemporary finishes and abundant natural light. Every detail has been meticulously updated to offer a move-in ready experience. Don't miss the chance to make this exceptional house your new home schedule a showing today and prepare to be impressed! Minutes to subway station, 400 series highways, Walmart, LCBO, No Frills, schools, Downsview park, and much more! Dont miss the 3D tour, video, and pictures. (id:60626)
Sutton Group-Admiral Realty Inc.
32721 Bellvue Crescent
Abbotsford, British Columbia
Centrally located 1224 sq. ft. AC'd Rancher on a nearly 7500 sq. ft. corner lot. This 2 bedroom on the main home is ideal for the empty nesters that aren't ready for strata living and still want that independence. Gourmet kitchen pre plumbed for a gas range with an abundance of cabinetry and counter area. Kitchen island with seating and eating area. Livingroom with feature fireplace and vaulted clear cedar ceiling. Updated main bathroom with tub and glass enclosed shower. Mostly developed 2-bedroom basement with unauthorized suite with its own entrance. 24'X13' covered patio deck pre plumbed for a gas fired fireplace and grill. Walking distance to Mill Lake Park, all levels of school and Seven Oaks. This property is currently operating as a home-based business with plenty of parking. (id:60626)
Sutton Group-West Coast Realty (Abbotsford)
4793 Rosebush Road
Mississauga, Ontario
Amazing Invesitore opprtunity, Gorgeous Detached Home Located On One Of The Most Desired Streets Of East Credit In The Heart Of Mississauga, this residence offers over 2,700 sq ft of beautifully designed living space, including a professionally finished basement, just renovated Porcelain floors in the main floor, Hard Wood Floor In All main & second level, Spacious Living & Dining Room Combined, Pot Lights, sun-drenched living and dining areas, Separate Great Room With Fireplace, Could be used as another Bedroom, Renovated Kitchen with Granit Countetop & Stainless Steel Appliances, Stainless Steel Stove, Stainless Steel Fridge & Built-in Stainless Steel Dishwasher, Back Splash, Eat-in Center Island, Breakfast Area Walkout To Covered Patio, Master Bedroom With 4 Pc Ensuite And Her & His Closet & separate Laundry In The Master Bedroom, Renovated Washrooms, Brand New Powder Room, Freshly Painted, Separate Apartment Basement, with 2 Bedrooms and Office Den, Full kitchen with stainless Steel appliances, Brand new 3 pieces Washroom with Showerglass, Separate Laundry For Basement, Offering approxmity $2000 in monthly income rental or mortgage helper, The property has a long extended Driveway offering 4 parking spaces outside + 2 Garage parking, interlocking stones for all the Driveway & Enjoy warm summer days in your fully fenced, private Huge backyard, ideal for BBQs, gatherings, or peaceful outdoor relaxation, Walking Distance To Very Nice Park, Library, Close To Hwy 403 And Shops (id:60626)
Right At Home Realty
27 Savita Road
Brampton, Ontario
Incredible Opportunity to Own a Stunning Double-Car Garage Detached Home in the Highly Sought-After Fletchers Meadow! Welcome to 27 Savita Road, a truly exceptional home that combines luxury, functionality, and a prime location! This meticulously maintained 4+3 bedroom detached home offers an unparalleled opportunity for both end users and savvy investors. One of the standout features of this property is its separate entrance to a fully rentable 3 bedroom basement, providing a fantastic opportunity for extra income or multi-generational living. Step inside, and you'll be greeted by a spacious, well-designed layout that maximizes every inch of space. The main floor features a welcoming living and dining area thats perfect for family gatherings and entertaining guests. The beautiful kitchen with a large breakfast area is ideal for everyday meals, and it seamlessly connects to the backyard via a walk-out, providing a great flow for indoor-outdoor living. The homes four generously sized bedrooms offer ample space for your families needs, with each room providing comfort and privacy. The finished basement features three additional bedrooms, adding to the homes overall flexibility and space. This home has been thoughtfully upgraded, making it stand out from others in the area. High-end finishes include coffered ceilings, quartz countertops, and hardwood flooring, giving the home an elegant and timeless appeal. The 9-ft ceilings on the main floor add to the airy, open feel, while stainless steel appliances and a stone driveway offer a touch of sophistication. Notable 2021 upgrades include new driveway for added curb appeal and durability, California shutters throughout for privacy and style, Pot lights that enhance the homes modern look, New kitchen flooring and main bath updates for a fresh, contemporary feel, Garage door, main door, and washer/dryer replacements for added convenience and functionality. Dont miss this exceptional opportunity to own a beautiful home! (id:60626)
Executive Real Estate Services Ltd.
159 Rea Drive
Centre Wellington, Ontario
Beautiful Home 5 Bed 4 Bath, available for Sale in the heart of Fergus with lots of great features. The layout flows effortlessly from the double front door entry into the foyer, which leads into a Library/office with plenty of natural light. The formal dining room, great room, and kitchen are all designed to work together seamlessly. The second floor has 5 spacious bedrooms and 3 large bathrooms. The master bedroom has a walk-in closet with double clothes racks and a luxurious en-suite bathroom with double sinks, a large glass shower, and a separate soaker tub. One of the secondary bedrooms has an en-suite, and the others share a Jack and Jill bathroom. Almost 3000 sq ft of living space, plus an unfinished basement with potential for more. This home really offers the best of both comfort and practicality. Whether you're relaxing in your large master suite or enjoying the future park right across the street, this home is designed for modern living with space and convenience in mind. EV Charger Installed. Enercare smart home monitoring system with doorbell camera free for 3 years. (id:60626)
Homelife/miracle Realty Ltd
60 Glenside Avenue
Toronto, Ontario
Welcome to 60 Glenside Avenue! A beautifully reimagined bungalow on a 29.5 ft wide lot with private driveway, extensively renovated in 2022 with thoughtful upgrades throughout. The main floor features a bright, open-concept layout with a large custom kitchen, centre island, all new appliances, and ample storage. The living room is flooded with natural light and flows seamlessly into the dining area. On this level you'll find one bedroom and one full bathroom, and a walkout that leads to a picture-perfect backyard, ideal for relaxing or entertaining. The entire finished lower level serves as a private primary retreat with a king-sized bedroom, walk-in closet, dedicated office area, and a luxurious 5-piece ensuite complete with double vanities, a glass-enclosed shower, and freestanding tub. The backyard is a true escape, featuring a versatile converted garage clad in 200-year-old reclaimed barn wood, providing ample outdoor living space, or even a home office or gym! Steps to all the amenities on Gerrard St E, Greenwood Park, easy TTC access, Little India, and all that Toronto's east end has to offer. This is a rare and charming turnkey home in a vibrant neighbourhood. A real pleasure to show! (id:60626)
Bosley Real Estate Ltd.
Land + Bldg - 1304 Hunt Club Road
Madoc, Ontario
Endless Possibilities on 83 Acres | Ideal for Living, Farming, Investment, or Development! ** Severance completed property approved for three lots, with expansive farmland included.** Welcome to your rural retreat just minutes from Madoc and conveniently located off Highway 7.This rare 83-acre property with RR zoning offers a blend of residential comfort, agricultural opportunity, and long-term development potential.The Home:This well-maintained, move-in ready 4-bedroom residence offers flexibility for large families, multi-generational living, or rental income. Main Living Area Includes: Spacious open-concept living and dining area with hardwood floors,Bright, functional kitchen with appliances included, 2 bedrooms, 4-piece bathroom, and main floor laundry, Propane furnace & central A/C for year-round comfort. Main-Level In-Law Suite: Cozy family room with propane fireplace, 2 bedrooms, and main floor laundry ,3-piece bathroom & second kitchen. The Land: 83 total acres,3 severed & approved lots, Potential for 3 additional lots,58 acres of productive farmland currently leased. Rental Income:House: $2,700/month, Farmland: Approx. $5,000/year, Exterior Features: Attached single garage & ample parking for vehicles or equipment,Stunning views over open farmland, New metal roof with warranty. Quiet, peaceful setting with proximity to schools, shopping & servicesThis is a rare opportunity to own a large parcel of land with income streams and future severance potential. Whether you're looking to live, invest, or build this property checks all the boxes. (id:60626)
Royal LePage Vision Realty
21 Arlston Court
Whitby, Ontario
Situated on a quiet court in a desirable Whitby neighborhood, this stunning home sits on an extra-large pie-shaped lot with no neighbors behind and a beautifully landscaped backyard oasis with a spacious deck, a charming gazebo, and lush garden, perfect for relaxing or entertaining. This well maintained home has an open concept on the main floor with a 3 way gas fireplace, large dining area, functional kitchen with stainless steel appliances, breakfast bar, large eat in kitchen, and walkout to the 2 tiered deck and a lovely view of the backyard! It has 4 spacious bedrooms including a primary bedroom with a large ensuite bath and walk in closet! The main floor also offers the convenience of laundry and direct access to the garage. Finished basement provides even more living space with a versatile room that can be converted to a 5th bedroom. ** This is a linked property.** (id:60626)
RE/MAX Hallmark First Group Realty Ltd.
538 Dynes Road
Burlington, Ontario
Excellent opportunity to buy a Detached Solid Brick Bungalow with Finished Basement set on huge lot on Desirable Area of Burlington. Very convenient Location close to all amenities. Hard floor on main floor, Metal roof. Good neighbourhood to raise your family , opportunity to make big house on a big lot. (id:60626)
RE/MAX Gold Realty Inc.
5182 57a Street
Delta, British Columbia
Well-maintained 2,620 sq.ft. home on a spacious 7,700 sq.ft. lot in desirable Central Ladner. Practical layout with potential for separate upper and lower rental suites. Affordable opportunity with a motivated seller. Prime location with easy access to Richmond, Vancouver, and South Surrey. Great value and future potential! Easy to show! contact us! (id:60626)
Pacific Evergreen Realty Ltd.
205 615 E 3rd Street
North Vancouver, British Columbia
Moodyville continues to boom as one of North Vancouver´s fastest-growing neighborhoods and this spacious condo located in the Kindred building is the perfect spot to enjoy all the area has to offer. Only 6 years old, unit 205 has 2 beds, 2 baths, 2 parking spots, a roomy kitchen & balcony, luxury closets by California Closets, and a large storage locker. The immaculately maintained 997 square foot home offers comfortable living for both families & individuals. Families love how close the Kindred is located to Kinderbees Daycare, Hamersley Park, and Moodville Park-where kids can enjoy a vast play space & bike track. Other nearby destinations, that everyone can enjoy, include Park and Tilford mall, incredible breweries, spirit trail, and the bustling hub of Lower Lonsdale is only 1 km away. (id:60626)
Royal LePage Sussex
1815 San Pedro Ave
Saanich, British Columbia
OPEN HOUSE Sun July 13, 12-2pm. Welcome to 1815 San Pedro Avenue, a charming and well-maintained single-family home located on a quiet street in one of Victoria’s most desirable neighbourhoods. This versatile property offers a blend of classic character and modern updates—perfect for families, investors, or multigenerational living. The upper level features two bright and spacious bedrooms and a beautifully renovated bathroom, updated flooring, tiled shower, and modern lighting. The kitchen has been refreshed with refinished cabinetry, new lighting, and a stylish new backsplash. Throughout the main floor, you’ll find stunning clear grain fir floors, elegant cove ceilings, a traditional brick wood-burning fireplace, and a formal dining room ideal for entertaining. Downstairs, the fully self-contained two-bedroom legal suite offers a generous layout with large living and dining areas, brand-new cabinetry, updated LED lighting, and fresh paint throughout. The suite has been consistently rented for the past 10 years and currently generates $1,900/month plus utilities, with vacant possession available at the end of August—providing an excellent mortgage helper or private space for extended family. Additional updates include all-new lighting throughout, an updated water tank, and a beautifully maintained garden with mature fruit and vegetable plants. Enjoy the private patio space with designated areas for outdoor dining and lounging. This home is ideally located close to UVic, Mount Doug, parks, beaches, and public transit. A rare opportunity to own a move-in-ready home with income potential in a peaceful and highly sought-after neighbourhood. (id:60626)
Exp Realty
30 Ivey Lane
Otonabee-South Monaghan, Ontario
Escape to your lakefront cottage site on Rice Lake, just 1 hour 30 minutes from Toronto. This property has been recently renovated and features 3 bedrooms, a washroom, living room, kitchen, and easy four-season access via a maintained private road(maintenance fee of $600). Ideal for nature enthusiasts or investors, Perfect for Airbnb ventures or personal getaways. Close to marina services and schools, seize this opportunity to own a piece of lakeside paradise and explore its potential today! Possibility of severance into two lots, Buyer agents to verify all measurements and severance possibility. (id:60626)
Homelife/miracle Realty Ltd
28 Queensland Crescent
Caledon, Ontario
Fully upgraded 3-Storey End-unit Townhome In An Exceptional Bolton Neighbourhood! Open Concept Layout W/ 3 Spacious Bedrooms & 3 Baths! Plenty of Natural Light Showcases This Beautiful Family Home W/ 9ft Ceilings & Upgrades Throughout Including Flooring, Kitchen, Slat Wall, Potlights, Window Coverings & More! Kitchen W/ Upgraded Countertops, Extended Kitchen Cabinets & Pantry! Oversized driveway fits 2-3 Cars In Addition to the Extra Deep 1.5 Car Garage Great for Storage! One Of The Best Lots In This Treasure Hill Development. Fenced Backyard with Gas BBQ Hook-up. Close To All Amenities Including Malls, Shops, Go Station, Schools, Libraries, Banks, Parks, Plazas, Churches & Much More! (id:60626)
RE/MAX Experts
78 Larkspur Road
Brampton, Ontario
**Spacious Detached Home with Finished Basement Apartment**Welcome to 78 Larkspur Road, a beautifully maintained 4+2 bedroom, 4-bathroom detached home offering exceptional versatility and rental income potential in a family-friendly Brampton neighbourhood. Features a bright, functional layout,updated finishes, and a fully finished basement apartment with a separate entrance.**Modern Eat-In Kitchen**The updated eat-in kitchen is the heart of the home, boasting quartz countertops, stainless steel appliances, double sink, pot lights, and plenty of cabinetry.**Open-Concept Living Spaces & Cozy Family Room**The open-concept living and dining area features laminate flooring and a bright, airy feel. The family room is highlighted by a fireplace, pot lights, and skylights, creating a warm and welcoming space for your family.**Spacious Bedrooms**The primary bedroom offers pot lights, walk-in closet with built-in organizers, and a 4-piece ensuite. Three additional well-sized bedrooms - each with closets. A stylish main 3pc bathroom completes the second level.**Main-Floor Laundry & Powder Room Convenience**The main floor also features a 2pc powder room and a dedicated laundry room with direct access to the garage - practical perks for busy households.**Finished Basement Apartment with Separate Entrance**The fully finished basement includes a full kitchen with fridge, stove, and double sink, a spacious rec room, 2 bedrooms, and a4pc bathroom - a perfect setup for extended family or potential rental income. With its separate side-entrance and utility/storage room, this space offers privacy and flexibility.**Prime Location Close to Schools, Parks & Amenities**Conveniently located near parks, schools, shopping, and public transit, with easy access to major highways. This move-in-ready home is ideal for families, investors, and first-time buyers looking for a spacious, well-maintained property with income potential. (id:60626)
Cityscape Real Estate Ltd.
3192 Toba Drive
Coquitlam, British Columbia
New Horizons FIXER UPPER & priced to sell!! FANTASTIC LOCATION! All within walking distance to SkyTrain, Coquitlam Centre, Douglas College, Schools, Library & the Aquatic Centre. Surrounded by nature w/Lafarge Lake, Coquitlam River Park, forested trails & a kids´ playground. Opportunity knocks on this HANDYMAN SPECIAL w/3 beds & 3 baths, this 2 story home is situated on a quiet street in a family friendly neighborhood. Upstairs has 3 bdrms including a Mstr bdrm w/3 pce ensuite. Enjoy a south facing backyard-ideal for entertaining, gardening or relaxing in the sun. Previous updates include roof (2019) & windows (2020) & partial Hardie board siding (2020). (id:60626)
Royal LePage - Wolstencroft
119 707 Robinson Street
Coquitlam, British Columbia
Welcome to The Robinsons! A stunning 3 bedroom townhome in the heart of Coquitlam West. Located just a 5-minute walk from Burquitlam SkyTrain station, this home offers perfect blend of convenience and quiet modern living. Living room with 9ft high ceiling. Gourmet kitchen with quartz countertop, stainless appliances & KitchenAid gas cooktop. Larger patio from kitchen offers perfect spot for BBQ. 2nd & 3rd bedrooms are larger and wider than other units in the complex. Primary bedroom on top, 3rd floor with a large patio. 2 Underground parkings and a storage. School Catchment: Mountain View Elementary, Port Moody Secondary, Ecole Banting Middle, Ecole Glenayre Elementary and Ecole Dr. Charles Best Secondary. OPEN HOUSE June 28, SAT 2-4pm. (id:60626)
Oakwyn Realty Ltd.
59 Kitsilano Crescent
Richmond Hill, Ontario
Opportunity Knocks in North Richvale! This well-loved 4-bedroom, 3-bathroom family home offers incredible potential for those with vision and creativity. Featuring a spacious and functional layout, its the perfect canvas to design the home of your dreams. Located in the heart of one of Richmond Hills most desirable neighbourhood's, you're just steps from schools, scenic ravines, trails, parks, the community centre, indoor pool, library, public transit, shopping and the future subway extension! Don't miss this rare opportunity to invest in a solid home with endless possibilities in a truly unbeatable location. Rooms virtually staged. ** This is a linked property.** (id:60626)
Right At Home Realty
Parcel 6 1st Line Ehs
Mono, Ontario
Over 22 acres of beautiful, natural vacant farm land in Mono. Build, develop or invest - with 597 ft of frontage by a 1,651 ft depth this land has endless possibilities with flexible zoning allowances of residential, commercial and industrial. Situated close to various recreational amenities such as skiing and golf, as well as the Bruce Trail and Hockley Valley Provincial Nature Reserve. Easy access to Highway 400, and close proximity to Orangeville conveniences such as dining, shopping, and so much more. (id:60626)
Chestnut Park Real Estate Limited
103 Garbutt Crescent
Collingwood, Ontario
An exceptional family home on a premium corner lot in the sought after Mountaincroft community. This well maintained, move-in-ready home is located just minutes from the historic charm of downtown Collingwood and the four-season lifestyle of the Town of the Blue Mountains, ideal for families, weekenders, or investors. Step inside to a bright, open-concept layout featuring hardwood floors, soaring cathedral ceilings in the Great Room and a stunning stone fireplace. Oversized windows flood the space with natural light and a walkout from the family room offers easy access to a landscaped and fully fenced backyard complete with a custom deck, mature gardens and plenty of room to entertain or relax outdoors. The spacious kitchen truly serves as the heart of the home, boasting upgraded cabinetry, a stylish tiled backsplash, an oversized island, and stainless-steel appliances. The adjoining dining area is warm and welcoming, perfect for everyday living or hosting guests. Oak stairs lead up to a generous primary suite featuring an ensuite with a large walk-in glass shower and built in cabinetry in the walk-in closet. Two additional bedrooms, a full bathroom, and a convenient second-floor laundry room complete the upper level. The attached garage is meticulously maintained with a sealed floor and custom cabinetry. Unique to this home is a private side door entry leading to a fully complete and legal accessory apartment in the lower level with great income potential. A rare find on a premium lot in one of Collingwood's most desirable neighbourhoods. This is a home that truly checks all the boxes. (id:60626)
Royal LePage Locations North
205 - 355 Bedford Park
Toronto, Ontario
Avenue/Park At Corner Of Bedford Park/Avenue Rd. Beautiful 7 Storey Condo Building, 36 Residence With Best Finishes Throughout. 9 Ft. Ceilings, Upgraded Kitchen With Large Island. B/I Fridge, 2 Beautiful Bedroom With Walk In Suites. Wonderful Amenities Included Exercising Room, Yoga Studio, Screening Room, Private Entertaining Area, Concierge, Party Meeting Room & Visitor Parking. Lobby/Entrance Off Bedford Park Avenue. (id:60626)
Sutton Group-Admiral Realty Inc.
53c - 928 Queen Street W
Mississauga, Ontario
Welcome to this spectacular executive townhome nestled in a private enclave within the prestigious Lorne Park community in Mississauga. This beautifully upgraded 4-level residence offers 3+1 bedrooms, 5 bathrooms, and 2 laundry rooms the perfect blend of luxury, comfort, and function. Step into the chef-inspired kitchen featuring elegant cabinetry, stainless steel appliances, a spacious pantry, and a large centre island with gas cooktop and stainless hood vent, ideal for entertaining. Walk out to your private backyard oasis complete with a brand-new Trex deck and covered gazebo, perfect for dining, lounging, or unwinding in a serene outdoor setting. The primary suite is a true retreat with a stunning ensuite, custom built-in cabinetry, and walk-in closet. The upper loft level offers its own ensuite and walk-in closet, perfect for guests or a private office. The fully finished lower level features additional living space for a family room or home gym, plus a separate, fully redone laundry and storage area. With numerous upgrades throughout, this move-in-ready home is located within walking distance to lakefront parks, top-rated schools, shopping, and transit, with easy access to major highways for seamless commuting. Don't miss this rare opportunity to live in one of Mississauga's most sought-after communities, where luxury, lifestyle, and convenience come together. (id:60626)
Royal LePage Realty Plus


