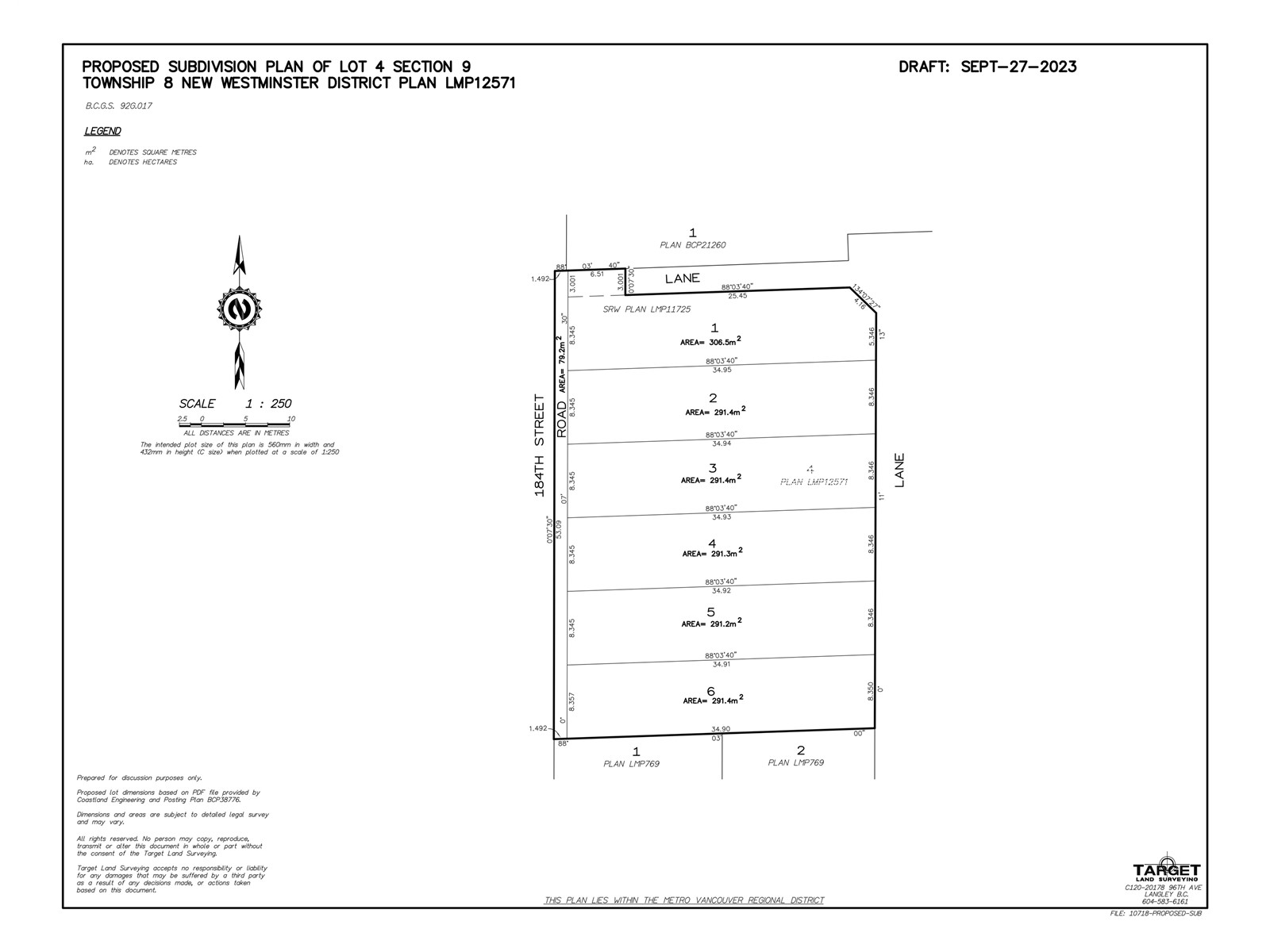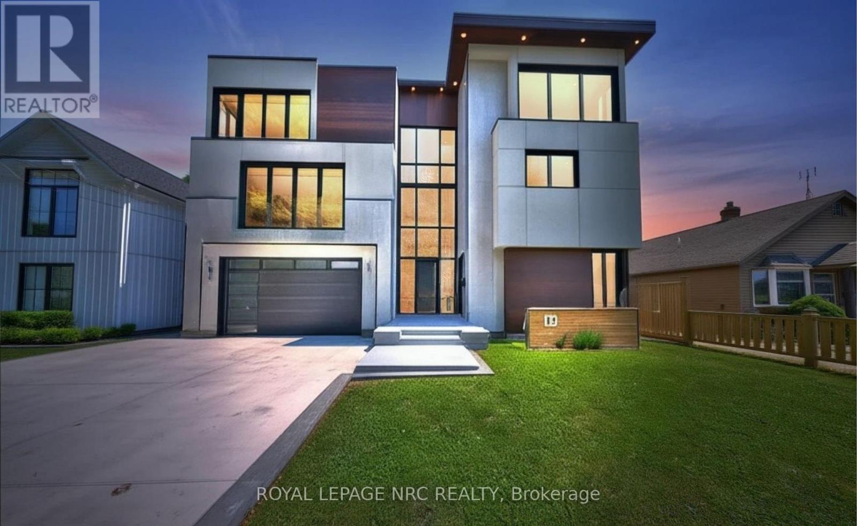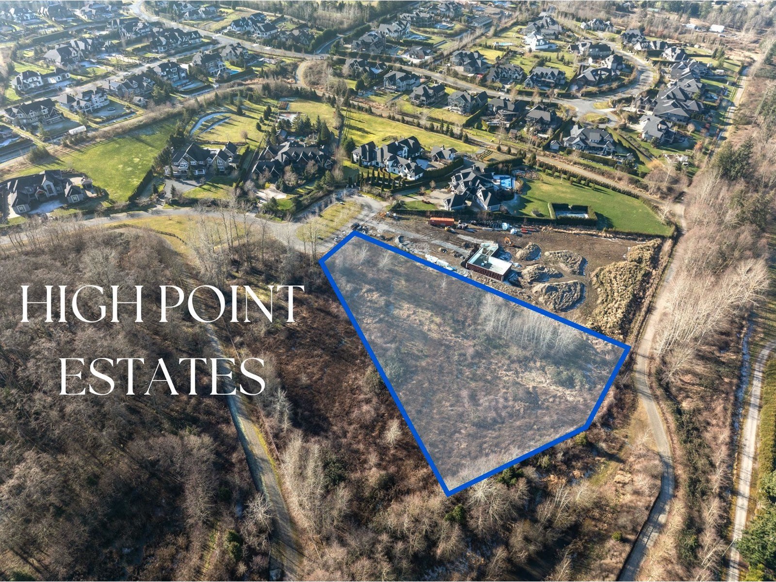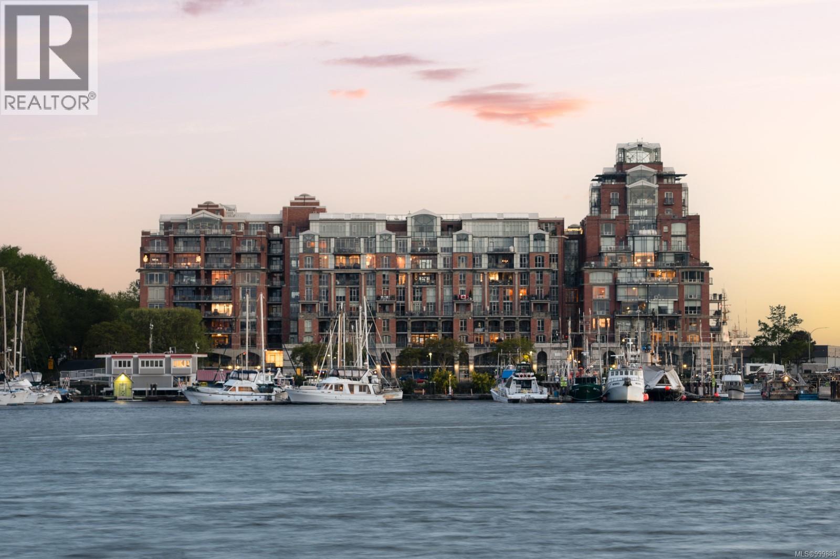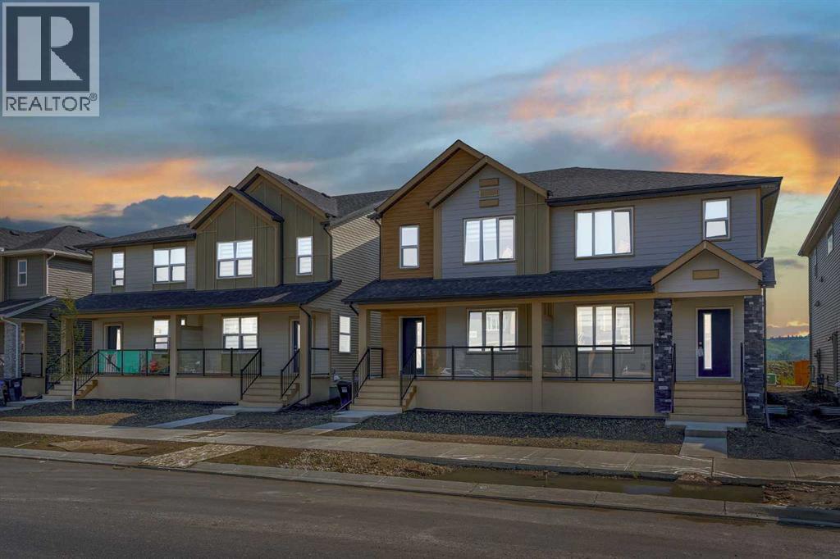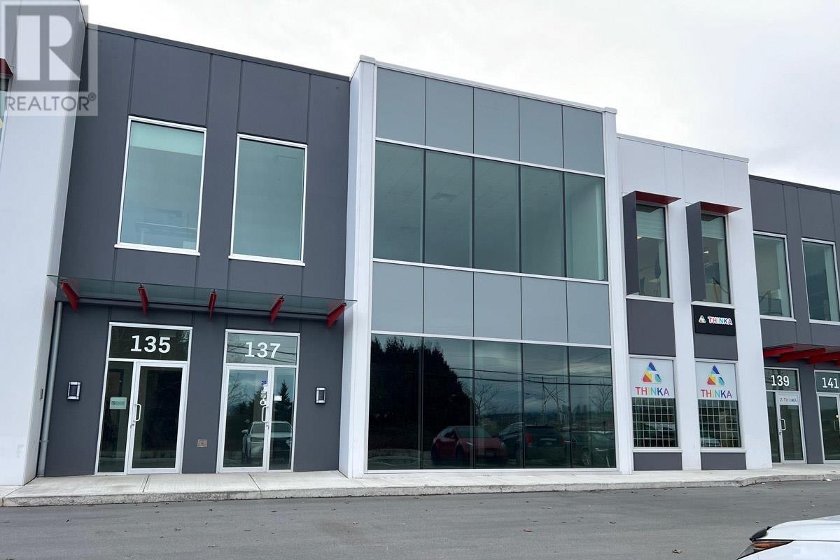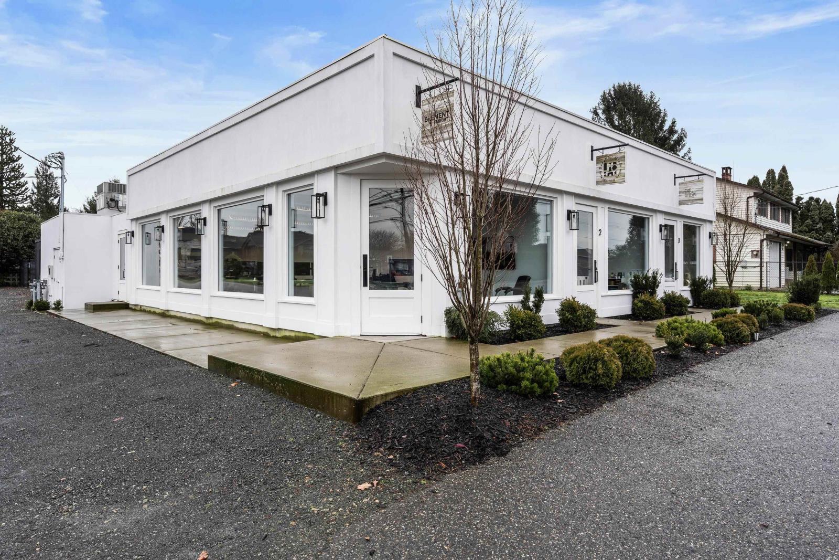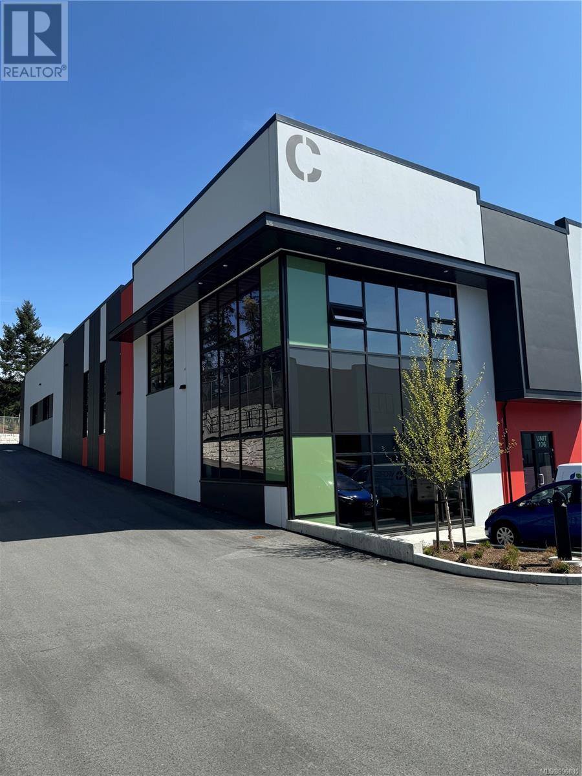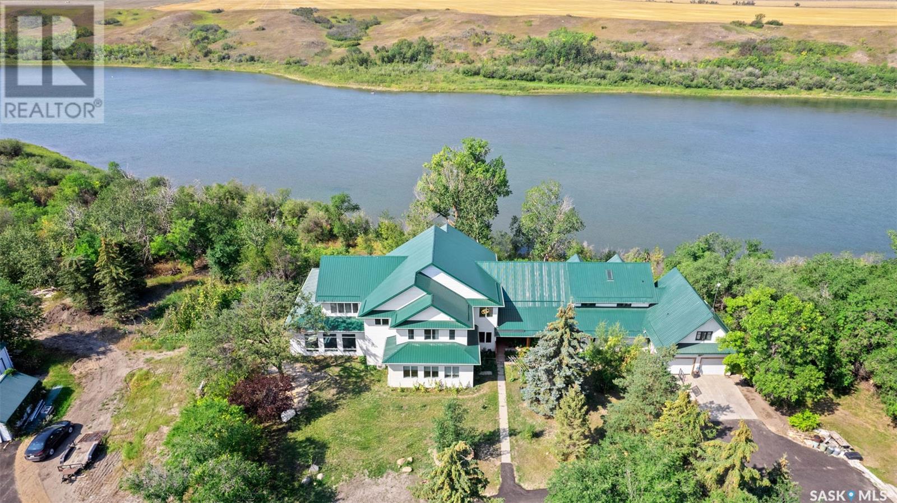39145 Hwy 20 Highway
Sylvan Lake, Alberta
20 BEAUTIFUL ACRES OVERLOOKING SYLVAN LAKE with MOUNTAIN VIEWS. This former public executive 9 hole golf course (30+ years) was transformed into the HILL TOP WEDDING CENTER 6 years ago. The golf course has been kept up and used for private functions. It still has potential for a great golf fee income due to the upswing of golf recreation increasing . The wedding center has a very healthy net income with the potential of doubling by reinstating the golf side of the business. Financials and Proforma available on request with signed NDA. The magnificent 2 story home on the property built in 2000 has views that would move an artist to tears. Total livable house space is over 4000 sf which also has great rental income potential. There a multiple buildings included. The 3 season main event facility is 4500 sf. The Bridal Suite is a separate building with fantastic inspiring views as well. This property and business brings joy to all who spend time here! (id:60626)
Royal LePage Network Realty Corp.
6354 184 Street
Surrey, British Columbia
Welcome to Cloverdale's hidden gem! Nestled in the heart of Cloverdale, within walking distance to all amenities including shopping, restaurants, transit, and the recreation center, this stunning property offers an unparalleled opportunity. Boasting over 19,000 sqft of prime real estate, the potential is limitless. The centerpiece of this property is a gorgeous home that spans over 5,000 sqft of luxurious living space. With its elegant design and thoughtful layout, but that's not all - envision the opportunity to unlock the full potential of this property with the ability to subdivide and build! Whether you're looking for a charming family home or an investment opportunity, this property offers the best of both worlds. (id:60626)
Royal LePage Global Force Realty
10 Pawling Street
St. Catharines, Ontario
Breathtaking, custom-built, 3-storey luxury home nestled in the heart of Port Dalhousie, one of Ontarios most sought-after lakeside communities. Meticulously designed and masterfully crafted, this exceptional home offers an unparalleled blend of elegance, comfort and modern sophistication. Boasting over 6,700 sq ft of finished living space, this architectural gem features soaring ceilings, designer finishes, expansive windows and seamless indoor-outdoor flow. You are welcomed into this home by an awe-inspiring foyer with open staircase leading to the 2nd level which invites you into a grand open-concept living area and dining room, separated by a striking 3-sided fireplace. The gourmet chefs kitchen is a culinary masterpiece, designed to inspire creativity and delight the senses. Currently designated as a wellness room, this bonus room offers a spacious and versatile space to suit the needs of your family with built-in shelving and electric fireplace. Savour tranquil mornings with breakfast on your private glass-enclosed terrace as you take in views. Upstairs, the primary suite is a true sanctuary, complete with a spa-inspired ensuite and walk-in closet. The additional bedrooms, each with its own walk-in closet and ensuite bath are spacious and filled with natural light are complemented by a laundry room and home office with walk-out to the 3rd level glass-enclosed terrace. A major highlight of this property is the fully self-contained main floor 2-bedroom accessory suite with a private entrance - perfect for extended family, guests, or as an income-generating rental. Stylish and spacious, the suite features its own kitchen, living room, bathrooms and separate backyard space. Located just steps from the marina, boutique shops, top-rated restaurants and the sandy shores of Lake Ontario, this is more than just a home, it's a lifestyle. Luxury, location and opportunity in one exquisite package. This is your chance to own a piece of Port Dalhousies finest real estate. (id:60626)
Royal LePage NRC Realty
19897 3b Avenue
Langley, British Columbia
High Point is the epitome of luxury in the Fraser Valley & here's your chance to be a part of this highly exclusive Equestrian community! This development only has 164 luxury estates with few vacant lots remaining. Enjoy the scenic views with 30 km's of picturesque walking and riding trails at your doorstep. This lot is one of the most desirable 2 ACRE lots in the entire development as it backs on to park/green space. With ALR restrictions it's increasingly difficult to build your dream home in an estate setting - so take advantage of this opportunity while it lasts! Call today for more information. (id:60626)
Real Broker B.c. Ltd.
2338 Hyacinth Crescent
Oakville, Ontario
Welcome to the jewel of Glen Abbey Encore. Built by the prestigious Hallet Homes, this stunning professionally designed home offers 4,990 sq. ft. above grade. Everything in this home has been designed with purpose and style in mind. The custom entry door and statement chandelier in the foyer sets the tone for the exquisite interiors. The dining room with coffered ceilings, accent lighting, and custom wallpaper, is complemented by a butler's area featuring a bar fridge and ice maker. A chef's dream, the gourmet kitchen boasts extended cabinetry, quartz countertops, a large island, high-end Jenn-Air appliances including a 6-burner gas stove with pot filler and double wall ovens and a walk-in pantry. The great room features a stunning Dekton fireplace, coffered ceilings and double doors that open to a covered lanai with a fireplace, ceiling fan, and TV-ready setup, creating an inviting space for year-round entertaining. The home office, features coffered ceilings and tons of natural light, offering a refined and functional workspace. The primary suite is a true retreat, complete with morning bar, two-sided fireplace, and a spa-like ensuite featuring heated floors, a freestanding soaker tub, a glass-enclosed walk-in shower, and a double vanity with quartz countertops. Four additional bedrooms, each with private or adjoining ensuites and walk in closets. A thoughtfully designed second-floor laundry room includes dual washers, a dryer, custom cabinetry, folding counter, and fold-out drying racks. Beyond the interiors, the home sits on a premium oversized lot with a fully fenced backyard and a spacious side yard. The three-car garage, designed for automotive enthusiasts, features epoxy flooring, perimeter slatwall storage, an enclosed sports locker, and the capability to accommodate car lifts, along with rough-in for EV charging. Smart home upgrades include an integrated sound system, smart lighting, motorized window treatments, and custom millwork throughout. (id:60626)
Royal LePage Estate Realty
821 21 Dallas Rd
Victoria, British Columbia
Experience luxury living at Shoal Point—Victoria’s premier waterfront address. This nearly 3,000 sq ft 2-bed, 3-bath residence is one of the few units that extends the whole building offering sweeping views of both the Inner Harbour and Olympic Mountains from two private balconies. The open-concept design features floor-to-ceiling windows, a gourmet kitchen with premium appliances, spa-like baths, Heat pump with A/C, and a cozy electric fireplace. Host unforgettable movie nights in your private theatre, and bring all your vehicles with 3 parking stalls. The expansive primary suite boasts a walk-in closet and lavish 5-piece ensuite. Enjoy world-class amenities: concierge, indoor pool, hot tub, fitness centre, guest suites, putting green, wifi in common room, kayak storage, car wash bay, workshop, and vibrant social groups. Just steps to Fisherman’s Wharf, Dallas Rd, and downtown. (id:60626)
Engel & Volkers Vancouver Island
822, 826, 830, 834 Wolf Willow Boulevard Se
Calgary, Alberta
MLI SELECT PROGRAM COMPLIANT | 8 UNITS | SHANE BUILT HOMES | 4 DOUBLE CAR GARAGES | PARTIALLY TENANTED | 2 FULL DUPLEXES BESIDE EACH OTHER | 20 BEDROOMS & 16 BATH | Exceptionally rare opportunity to acquire four consecutive lots featuring two brand-new FULL duplexes, each with legal basement suites—for a total of 8 fully self-contained units.The owners bought these units through the MLI Select Program. The CMHC financing might be transferable (pending approval). Some of the units are already rented out. Located in the rapidly growing and nature-rich community of Wolf Willow, these turnkey properties offer an incredible investment opportunity with strong monthly cash flow potential. Each upper unit is thoughtfully designed with 3 spacious bedrooms, 2.5 bathrooms, a large family room, bonus room, and full-sized laundry. The kitchens feature quartz countertops, stainless steel appliances, and open to generous dining areas, mudrooms, and convenient half baths. Upstairs, the primary bedrooms offer walk-in closets and beautiful ensuites, while two additional bedrooms and a full bath complete the functional layout. The legal basement suites provide two bedrooms (one with a walk-in closet), full kitchens, spacious rec rooms, 4-piece bathrooms, laundry areas, utility rooms, and extra storage—each with a private entrance. Detached garages are included with each unit, enhancing tenant appeal and convenience. Each unit is separately metered. Nestled beside the scenic Bow River, Wolf Willow is known for its parks, walking trails, and peaceful natural surroundings, with easy access to Stoney Trail, Deerfoot Trail, and nearby amenities. This is a turn-key, high-cashflow property ideal for investors seeking stable returns and long-term value in a thriving Calgary community. (id:60626)
Real Broker
6396 Sumas Prairie Road, Greendale
Chilliwack, British Columbia
FABULOUS COMMERCIAL PROPERTY located in the highly COVETED Greendale area. Situated at one of the BUSIEST corners in the community, this property boasts 4 commercial units AND a 5 bedroom home on this GENEROUS 0.63 acre corner lot. There is development potential for a 2 storey commercial building w/6 store fronts & loadings bays each. The current buildings are all leased out to very dependable tenants that would love to stay if possible! Don't miss out on the INCREDIBLE opportunity to own this true GEM! * PREC - Personal Real Estate Corporation (id:60626)
RE/MAX Nyda Realty Inc. (Vedder North)
137 3231 No. 6 Road
Richmond, British Columbia
A modern masterpiece by reputable Conwest, this stratified warehouse with mezzanine is located at the gateway to Metro Vancouver, with easy access to HWY99 & HWY91, offering businesses/investors a rare opportunity to own in the highly desireable North Richmond industrial area. High-exposure, small-bay flex industrial unit with frontage directly along No.6 RD. 3,0106 SF open ground floor area with 24ft high ceiling, 1,533 SF 2nd floor office, 2 washrooms, 1 grade loading door with 2 loading docks (id:60626)
Homelife Benchmark Titus Realty
6396 Sumas Prairie Road, Greendale
Chilliwack, British Columbia
FABULOUS 0.63 ACRE PARCEL located in the highly COVETED Greendale area! This property BOASTS a 5 bedroom 2 bath home AND a 4 unit commercial building. The SPACIOUS 2,134 sq.ft family home features a MASSIVE private backyard w/GORGEOUS MOUNTAIN VIEWS. The home has been immaculately cared for & has a mix of updated & original features. Development potential for a 2 storey commercial building w/6 store fronts & loadings bays. The current buildings are all leased out to very dependable tenants that would love to stay if possible! Don't miss out on the INCREDIBLE opportunity to own this true GEM! * PREC - Personal Real Estate Corporation (id:60626)
RE/MAX Nyda Realty Inc. (Vedder North)
106 650c Allandale Rd
Colwood, British Columbia
For Sale: 8,354 SF Industrial Strata Unit in Wildcat Industrial at Allandale District. An excellent opportunity to acquire a brand-new 8,354 square foot industrial strata unit located within Wildcat Industrial at the Allandale District. Zoned Mixed Use Employment Centre 2 (MUEC2), the space offers flexibility for a variety of uses. The main level provides 6,446 square feet, complemented by an approximately 1,908 square foot second-floor shell mezzanine. Key features include 28-foot clear ceiling heights in the warehouse area, 13-foot clear ceiling heights in the mezzanine, eight (8) dedicated parking stalls, and two (2) grade-level loading doors measuring 9’ x 12’ each. 3 phase power, ESFR sprinkler system, High efficiency LED lighting, 500 LBS/SF floor capacity. Built by highly reputable Omicron. (id:60626)
RE/MAX Camosun
Cao Residence
Corman Park Rm No. 344, Saskatchewan
Welcome to this luxurious home, surrounded by trees, stunning views and water for miles.The gated entrance leads onto a newly paved driveway up to the house. Step into the entryway with double closets, which opens into the grand open concept living area. It is highly detailed, from the gorgeous tiles and polished hardwood floors to the intricate gold ceiling details. One side of the main floor is a living and dining room area with a wet bar. Down the hall is a 2-pc bath, a large bonus room and stairs up to the splitsecond level. This home features an elevator to arrive at any floor quickly. Travelling up to the second floor, there are two bedrooms, each with a 3-pc bath, stunning water views, and a walk-in closet. Down the hallway is a third bedroom, a laundry room, and the primary bedroom. The enormous primary bedroom has a 5-pc bath, a soaker tub, a separate glass shower, double vanities, and a walk-in closet.The other side of the main floor has cabin-like decor with vaulted, beam ceilings, featuring a dining room and a huge kitchen. It has a central island, a secondary pull-up island, and loads of counter and cabinet space. French doors lead to an enclosed screened area and open observation deck, which overlooks the water. Down the hall from the kitchen is a second entrance with a coat closet, 2-pc bath and laundry room combo. Up the wooden staircase is a bedroom, 4-pc bath with double vanities, a bedroom with wood beam ceilings, and a primary bedroom. The primary bedroom has a balcony and a walk-in closet-a 3-pc bath with double vanities and a soaker tub.The basement has an indoor pool and a sauna---surrounded by floor-to-ceiling windows! It also has a great games/entertainment room, a theatre, and a 3-pc bath---with views of the backyard and gorgeous floors. There is also a bonus room, a bedroom and a 3-pc bath.There is an attached double-car garage, with three other detached garages next to the home. This home is a showstopper and would be a dream to live in! (id:60626)
L&t Realty Ltd.


