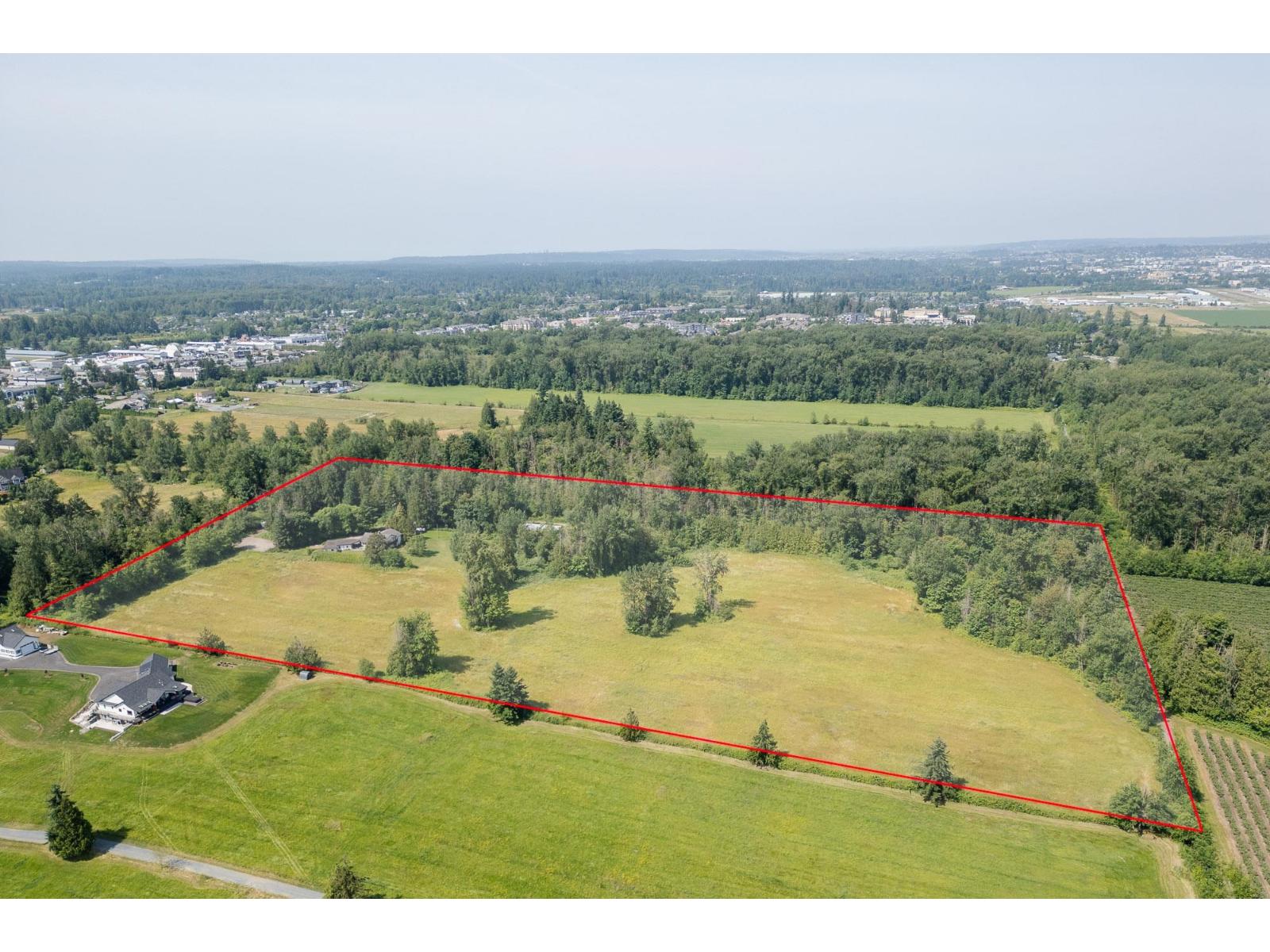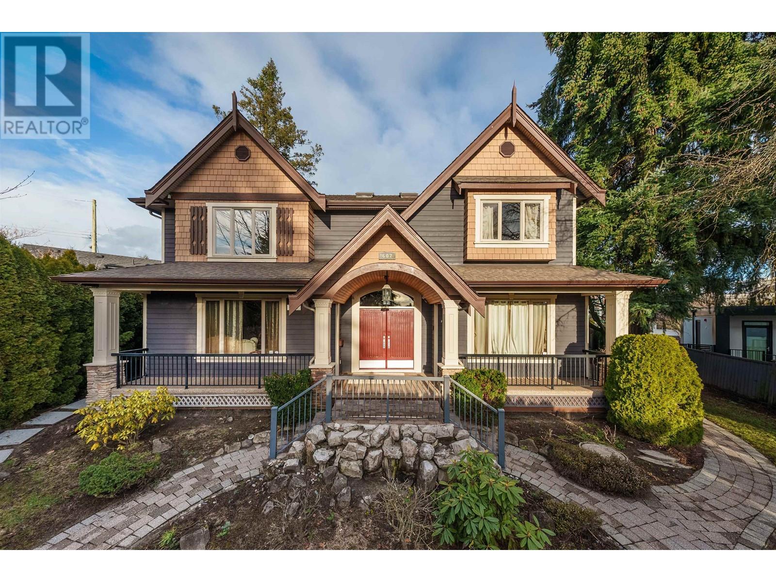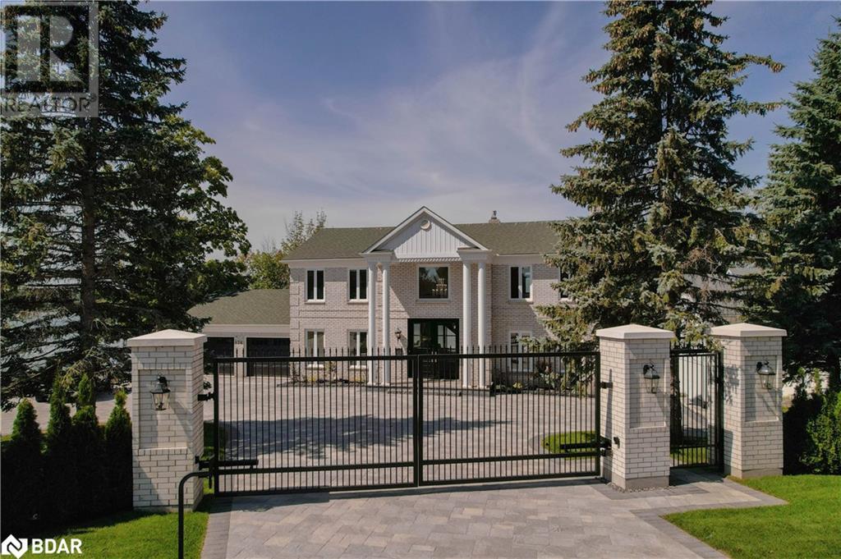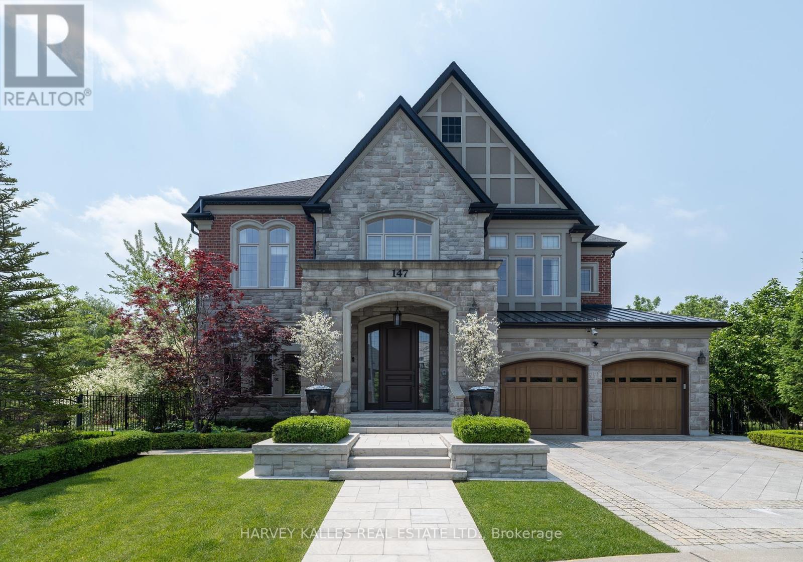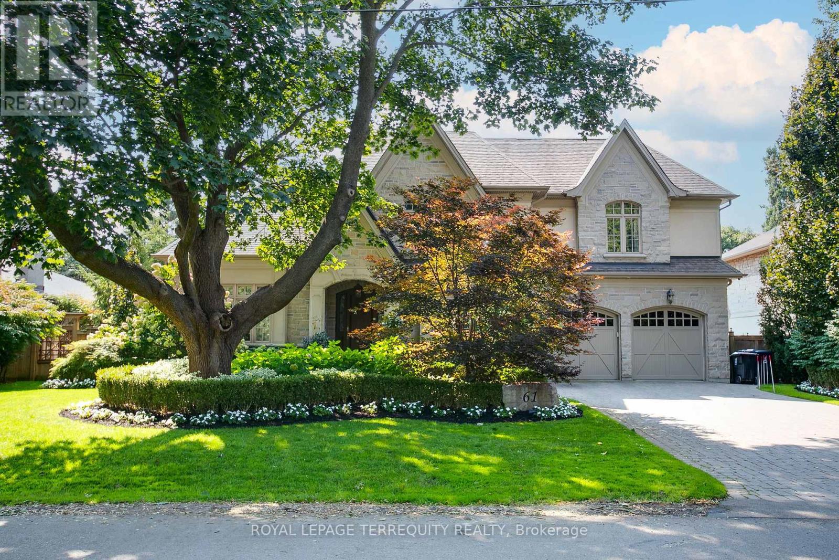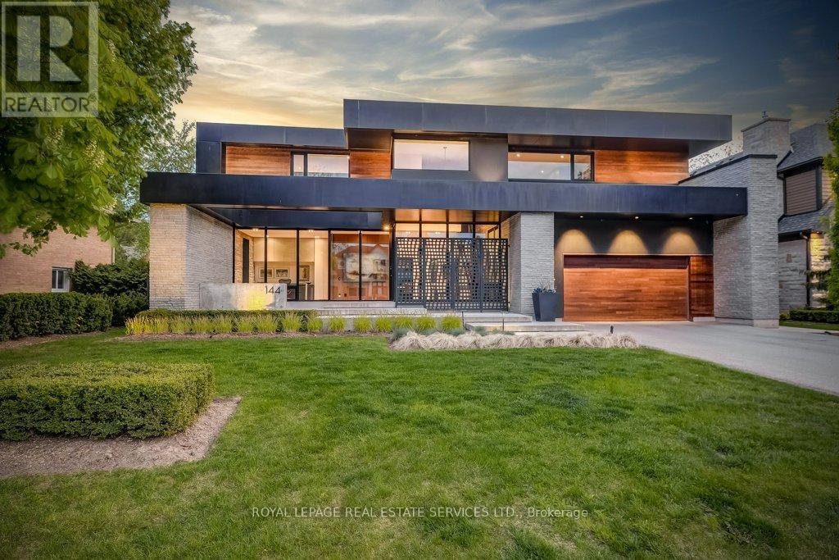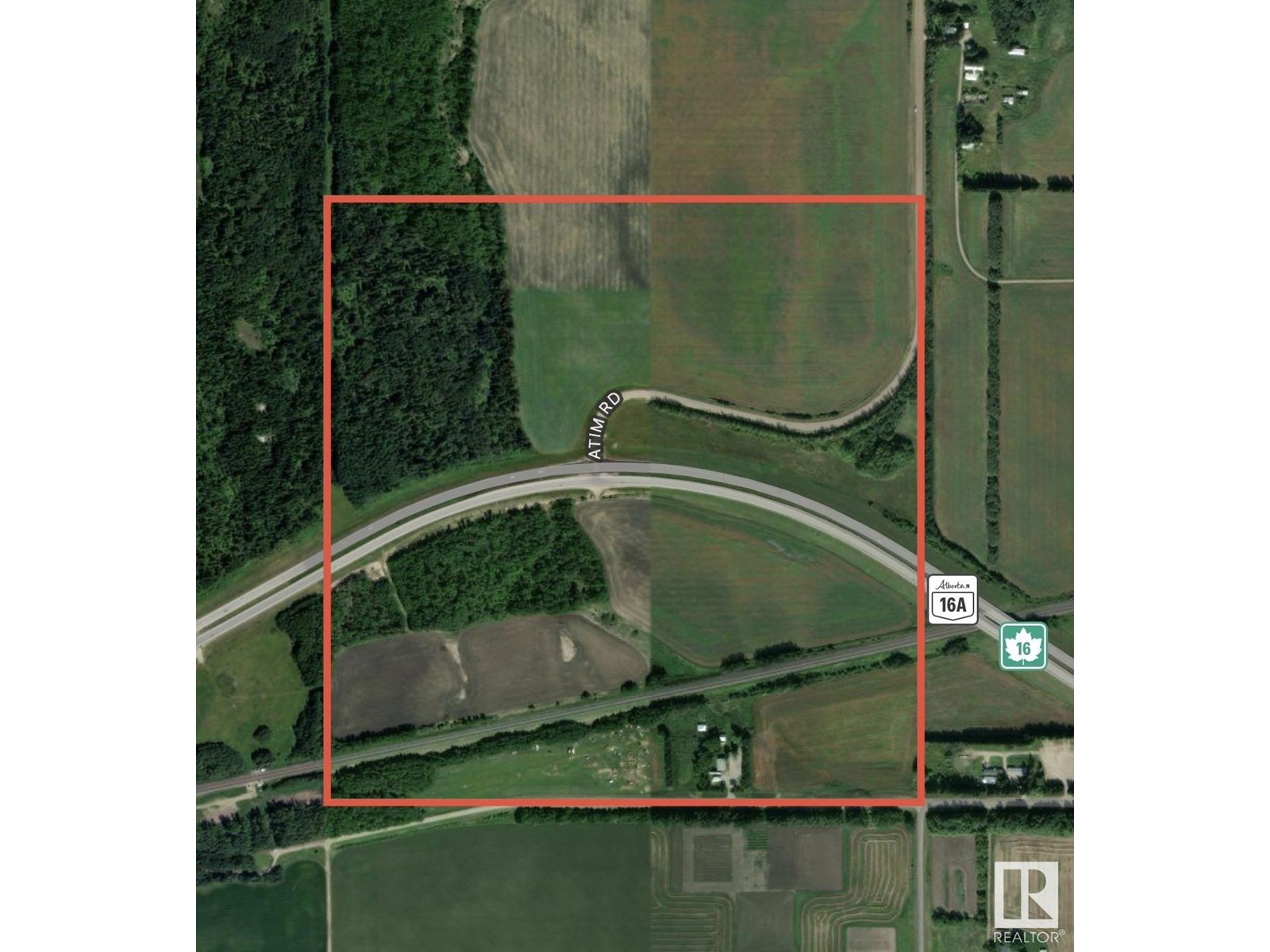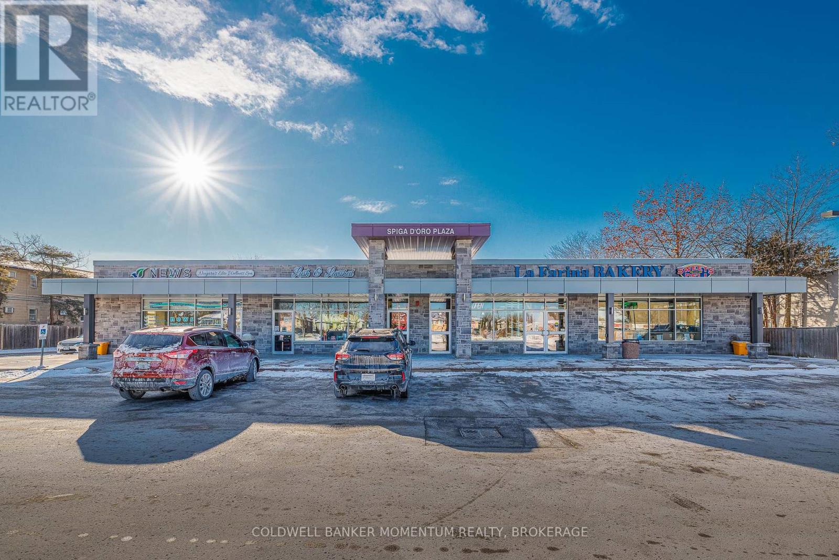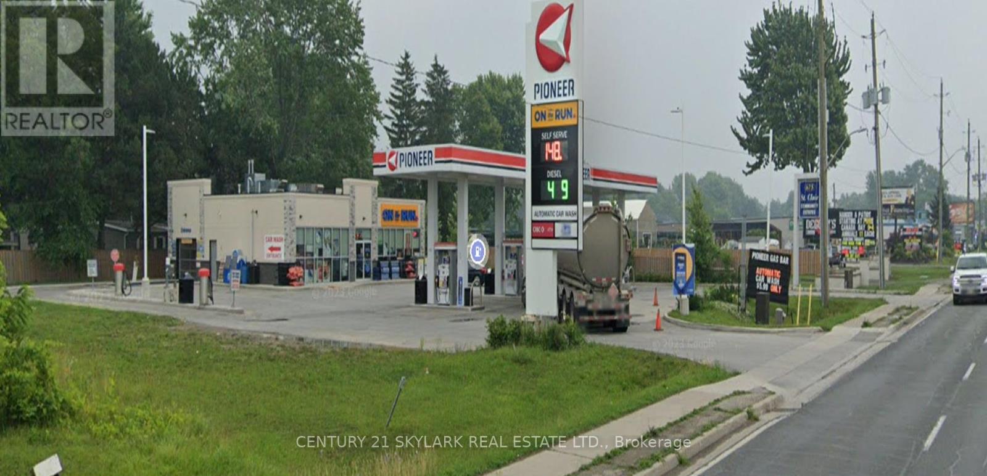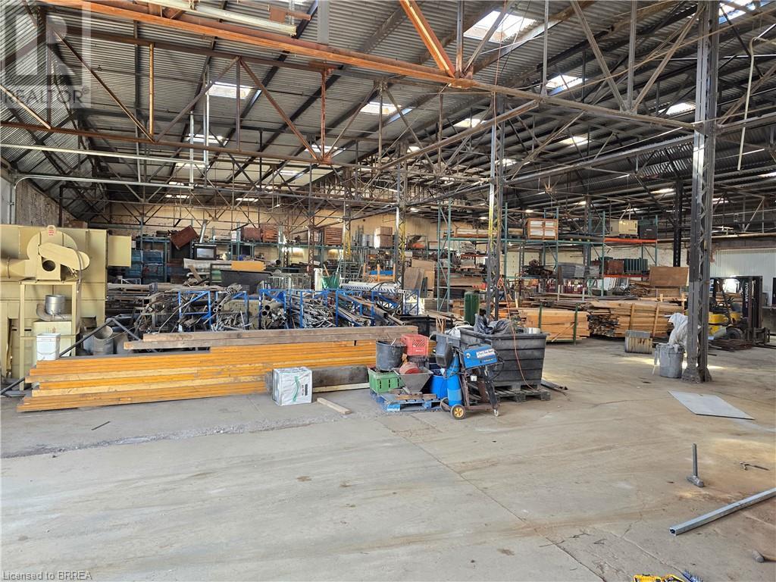1362 Sedgewick Crescent
Oakville, Ontario
Luxury Meets Modern Design in South Oakville! Welcome to this stunning, custom-built masterpiece in prestigious South Oakville, offering 5+1 spacious bedrooms and 8 luxurious bathrooms & Walk-out Basement. Designed by Harmon Design with premium craftsmanship throughout, this home boasts a modern exterior with expansive windows, a tall glass garage door, and a solid Sequoia custom front door. Inside, the open-concept layout showcases a chefs dream kitchen by Luxeme Design, featuring Sub-Zero & Wolf appliances and a hidden pantry. The grand foyer impresses with book-matched 4x8 heated tiles, while the powder room and primary bathrooms also feature heated flooring. This smart home is fully equipped with security cameras, over 30 indoor & outdoor speakers, including high-end Yamaha outdoor speakers, and LED-lit open stairs. Luxurious details include three fireplaces, indoor & outdoor glass railings, and custom cabinetry in all closets and over $300K in custom millwork. The home offers two master suites on the second floor and a convenient BR with ensuite bath for elderly/home office use on the main level. The elevator provides easy access to all floors, while two furnaces ensure optimal climate control. The finished walk-out basement is an entertainer's dream, featuring a home theatre under the garage (400+ sq. ft.), a wet bar, and a provision for a sauna and anther BR with ensuite bath. Step outside to your deep, ravine-backed backyard with a huge composite deck, surrounded by mature trees for ultimate privacy. This exceptional home offer sun paralleled luxury, convenience, and style. Don't miss your chance to own this masterpiece! (id:60626)
RE/MAX Realtron Real Realty Team
22801 48 Avenue
Langley, British Columbia
Spectacular mountain views from this multi generational 20 Acre property in the heart of Murrayville. Main home is a custom built 3,870 sq.ft. Rancher with fully developed walkout bsmt, then there is a 1,980 sq.ft. deluxe mobile home and 2 other fully self contained suites. Other outbuildings include a 44 x 28 4 stall barn, a 46 x 32 barn and all buildings have their own electric meters. This is truly an amazing property, selectively cleared with beautiful hay fields, walking trails and orchard. Don't miss out on this once in a lifetime opportunity. Literally walking distance to all amenities, shopping, restaurants, schools, transit and more. But yet a completely private and serene oasis. Viewings by appointment only. (id:60626)
RE/MAX Treeland Realty
607 W 53 Avenue
Vancouver, British Columbia
Gorgeous European style big home (close to 6000 SF) built by a European builder on a big piece of land (12,082 SF) in a quiet cul-de-sac. Convenient location near W49 & Cambie Skytrain. Luxurious 3-level home with 6 ensuite-bedrooms, a flex room and den. 8 bathrooms, regular and wok kitchens. Grand entrance with 20 ft high ceiling, expensive rainscotting panels, classic brick wall fireplace in family room with vaulted ceiling. Ensuite-bedroom on main floor - ideal for seniors. AIR COND. Full basement with theatre room, rec room, wet bar and wine room for entertainment plus an ensuite-bedroom, den with a gas fireplace and flex room. Huge backyard and bonus of a detached 4-CAR GARAGE. 10-15 mins walking distance to skytrain, buses and schools. Jameson Elementary / Churchill Secondary school catchment (id:60626)
Claridge Real Estate Advisors Inc.
376 Brewery Lane
Orillia, Ontario
Welcome to 376 Brewery Lane, a stunning luxury waterfront home situated on one of Orillia’s finest streets. This exceptional property offers 104 feet of prime Lake Couchiching frontage on a beautifully landscaped half-acre lot with western exposure—perfect for soaking in spectacular sunsets and views of downtown Orillia. Completely renovated from top to bottom, this home offers nearly 5400 square feet of high-end living space, featuring 5 bedrooms and 4.5 bathrooms. The gourmet kitchen is a showstopper with two impressive 10-foot islands, granite countertops, and premium appliances from WOLF, SUBZERO, and Thermador. The open-concept main floor boasts large windows that frame lake views, a cozy gas fireplace in the living room, and a walkout to an expansive deck—ideal for both relaxation and entertaining. The upper level features 3 spacious bedrooms, each with its own ensuite, and a laundry room for added convenience. The primary suite is a true retreat with vaulted ceilings, a grand walk-in closet complete with built-ins and an island, and a spa-like ensuite featuring a walk-in shower, soaking tub, heated floors, and double vanity. The finished walkout basement offers 9-foot ceilings, a second full kitchen, separate laundry, and a private entrance, making it perfect for extended family or guests. Outside, the property truly shines with a heated saltwater pool surrounded by interlock patios, multiple seating areas, and a large dock complete with sea doo lifts. The private stone path leads to a hard-packed lakefront, perfect for enjoying summer days by the water. Double gated entries and a heated interlock driveway provide both privacy and convenience. This rare waterfront gem is located at the end of a quiet court, offering tranquility and luxury living. (id:60626)
Engel & Volkers Barrie Brokerage
147 Cooks Mill Crescent
Vaughan, Ontario
Incomparable! This impeccably designed custom estate backs onto the tranquil Carrville Mill Park and was built to the absolute highest standards, offering a rare blend of luxury, function, and thoughtful design. The stunning backyard oasis is an entertainers dream, featuring a resort-style pool with a hot tub and waterfall, a full cabana with bar, outdoor bathroom, and shower, a built-in BBQ, dining space, and even an outdoor pizza oven. Inside, the entire home is outfitted with a full Crestron home automation system, allowing seamless control of lighting, temperature, audio, security, and more. All tiles throughout feature in-floor heating for year-round comfortincluding the cabana, garage, and driveway. Step into a foyer that radiates sophistication and leads to an elegant home office, sun-drenched living and dining rooms, a spacious eat-in kitchen with a huge butlers pantry, and a dramatic family room with soaring ceilings. The primary suite offers a private balcony overlooking the grounds, a walk-in closet, private office, and a spa-inspired ensuite. Each additional bedroom features its own ensuite and walk-in closet. The lower level is equally impressive, with a dream wine cellar, expansive recreation space, full bar, butlers kitchen, gym, nannys suite, and more. Ideally located just minutes from scenic trails, top-rated schools, major transit routes, and all the best amenities the area has to offer. (id:60626)
Harvey Kalles Real Estate Ltd.
61 Princess Anne Crescent
Toronto, Ontario
Welcome to 61 Princess Anne Cres, an architectural masterpiece in Princess Anne Manor, one of Etobicokes most prestigious and sought-after enclaves. This spectacular 6,500 sqft estate, built and purchased new in 2011 by its discerning owners, offers an unparalleled blend of luxury and livability. Step inside to discover five lavish bedrooms, six bespoke bathrooms, five elegant fireplaces, and a spacious double car garagejust the beginning of what this home has to offer. The bright, open-concept layout is designed for effortless entertaining and everyday comfort, featuring soaring two-storey ceilings in the grand foyer, a second-floor balcony, and rear-positioned kitchen and living spaces with sweeping views of the landscaped backyard. With a formal living room, dining room, servery, and office - every space exudes sophistication with coffered ceilings, built-in cabinetry. Each generously sized bedroom easily accommodates king beds, ensuring comfort for family and guests alike. Descend the grand staircase to find two full bathrooms, a fifth bedroom, a stylish bar, media room, and mechanical room with direct walk-out access to your private oasis. The backyard is a true sanctuary, highlighted by a sparkling in-ground pool, a luxurious in-ground hot tub, and a covered pool house with a sitting area and outdoor television perfect for year-round leisure and entertaining. Situated in a tranquil, tree-lined community, this home offers easy access to top-rated schools, vibrant parks, exclusive shopping, gourmet dining, and convenient transportation. Experience the best of city living in a serene, family-oriented setting. Don't miss this rare opportunity to own a home that epitomizes style, comfort, and the pinnacle of Toronto luxury living. (id:60626)
Royal LePage Terrequity Realty
144 Sparling Court
Oakville, Ontario
Welcome home to 144 Sparling Court, a showstopping custom residence nestled on a quiet cul-de-sac in Southwest Oakville. Inspired by mid-century modern architecture and the principles of Feng Shui, this thoughtfully designed home blends glass, steel, wood, and natural stone to create a modern masterpiece with over 6,300 sq. ft. of living space. Every inch of this home is curated for luxury and functionality. The dramatic front entry features a heated walkway, reflecting pond with waterfall, and a 9.5 industrial glass door. Inside, the two-storey foyer showcases a natural stone feature wall, hydronic heated floors, and floating staircases with floor-to-ceiling glass panels.The main level offers a sunken great room with a 5.5 ft gas fireplace and 16 ft Hearth, a custom kitchen with Dekton counters, premium built-in appliances, and an oversized island with waterfall edge. Two Massive sliding walls open completely to a South Beach-inspired backyard oasis with a saltwater pool, multiple decks, and two Tucci umbrellas-perfect for entertaining. Additional highlights include a Zebra Teak feature wall with hidden powder room and glass wine room, Control4 home automation, and a dedicated office with custom cabinetry and views of the reflecting pond with calming waterfall feature. The mudroom/paw spa features a pet shower, ample storage, and garage access.Upstairs, you'll find 4 spacious bedrooms with built-ins, including a luxurious primary suite with walk-in closet and spa-like ensuite. The lower level includes a theatre lounge, fitness room, wet bar, and ample storage.Located just a block from Appleby College and the lake, this home redefines modern living. (id:60626)
Royal LePage Real Estate Services Ltd.
52419 Range Road 12
Rural Parkland County, Alberta
PRIME DEVELOPMENT OPPORTUNITY! 73 Acres of land just West of The Brickyard West Stony Plain! An exceptional opportunity to acquire a strategically located parcel of land just south of Highway 16a, ideally positioned IN the fast-growing Town of Stony Plain. Included in the Area Structure Plan for the Town of Stony Plain, dated August of 2022. (id:60626)
Maxwell Polaris
10512 Atim Rd
Rural Parkland County, Alberta
PRIME INVESTMENT OPPORTUNITY! 160 acres located directly on Highway 16A, just outside of Spruce Grove. (id:60626)
Maxwell Polaris
8040 Lundy's Lane
Niagara Falls, Ontario
Spiga DOro Plaza is an exceptionally well-built commercial plaza offering an outstanding investment opportunity in the heart of Niagara Falls. Constructed in 2016, this 11,492 square-foot retail complex features four high-visibility storefront units and a premium commercial bakery space, all are well designed for long-term success. Key Property Highlights: 0.86 Acres Lot size (150ft x 249 ft). Total Gross Floor Area: 11,492 sq. ft. Storefront Retail Units: 1,803 sq. ft., 1,770 sq. ft., 1,172 sq. ft., and 2,354 sq. ft. + 4,393 sq. ft. Commercial Bakery. Anchor Tenant: La Farina Bakery, a Niagara Region staple, operates from a combined 3,526 sq. ft. retail storefront and an additional 4,393 sq. ft. commercial bakery space in the rear. Bakery Features: Includes a dedicated loading zone and a 9.5-foot roller door for seamless operations. Construction & Features: Built in 2016, 15-foot ceilings, Striking architectural design, State-of-the-art fire suppression & sprinkler systems, 4 Independent utility services, Ample parking with 35 spaces. Investment Potential:This high-traffic location on Lundy's Lane is home to three exceptional, long-term tenants, ensuring strong rental income and market stability. With excellent market rent potential, this plaza presents a rare opportunity for investors seeking a high-quality, income-generating commercial asset in one of Niagara's most sought-after business corridors. (id:60626)
Coldwell Banker Momentum Realty
679 St Clair Street E
Chatham-Kent, Ontario
Gas Stations with Car Wash. Sale of Gas Station Pioneer with the Business. Excellent opportunity to own a very busy gas station at a very busy location. Superb store sales & gas volume yearly. 4 Pumps, 8 nozzles, double wall fuel tank. Gas Station/convenience store, car wash, propane newer pump. Located on a busy road. Close to home depot, Walmart, shoppers etc. Environment/ Appraisal Report available. Regular Gasoline 100,000 Litre capacity, Premium gasoline 25,000. Diesel - 25000. (id:60626)
Century 21 Skylark Real Estate Ltd.
25 Campbell Street
Brantford, Ontario
This commercial property offers 46,600 sq/ft of space on a 2.5-acre lot. The main warehouse is 30,000 sq/ft with ceiling heights from 15 to 23 feet, six 14 x 14 garage doors, and space for up to three loading bays. A 5,800 sq/ft shop within the high bay is currently used for truck servicing, complete with a service pit and a wash bay. The warehouse has a sprinkler system but no heating. The 8,000 sq/ft storage unit area includes 51 units with gas heating and sprinklers but no garage doors. A smaller 2,000 sq/ft high bay section has a 12 x 11 garage door, gas heating, and sprinklers. A separate 3,000 sq/ft leased space includes an office, a bathroom, a 12 x 12 garage door, and gas heating with sprinklers. The property also includes 3,600 sq/ft of office space with gas heating, air conditioning, five offices, two bathrooms, a boardroom, and a kitchen. Recent upgrades include new concrete floors in select areas, a new roof, and an electrical system with 600 volts and 200 amps, with room for expansion. There is also potential to develop an additional 3,600 sq/ft of office space, all within M2 zoning. (id:60626)
RE/MAX Twin City Realty Inc.


