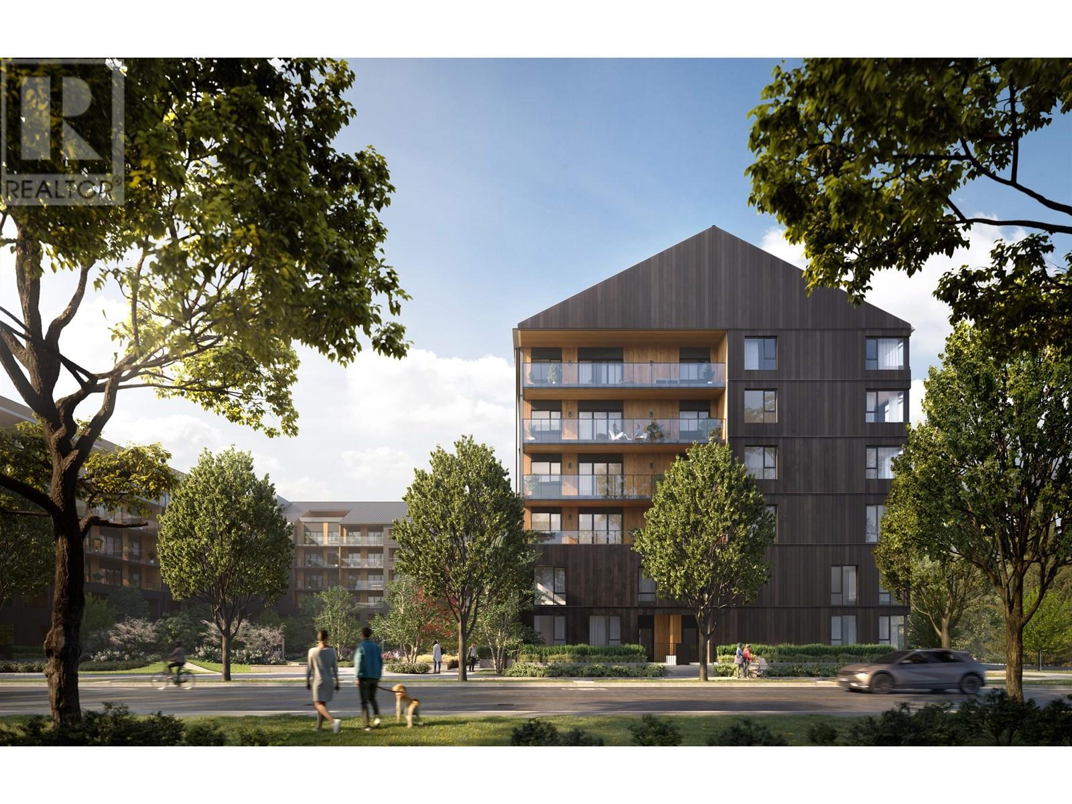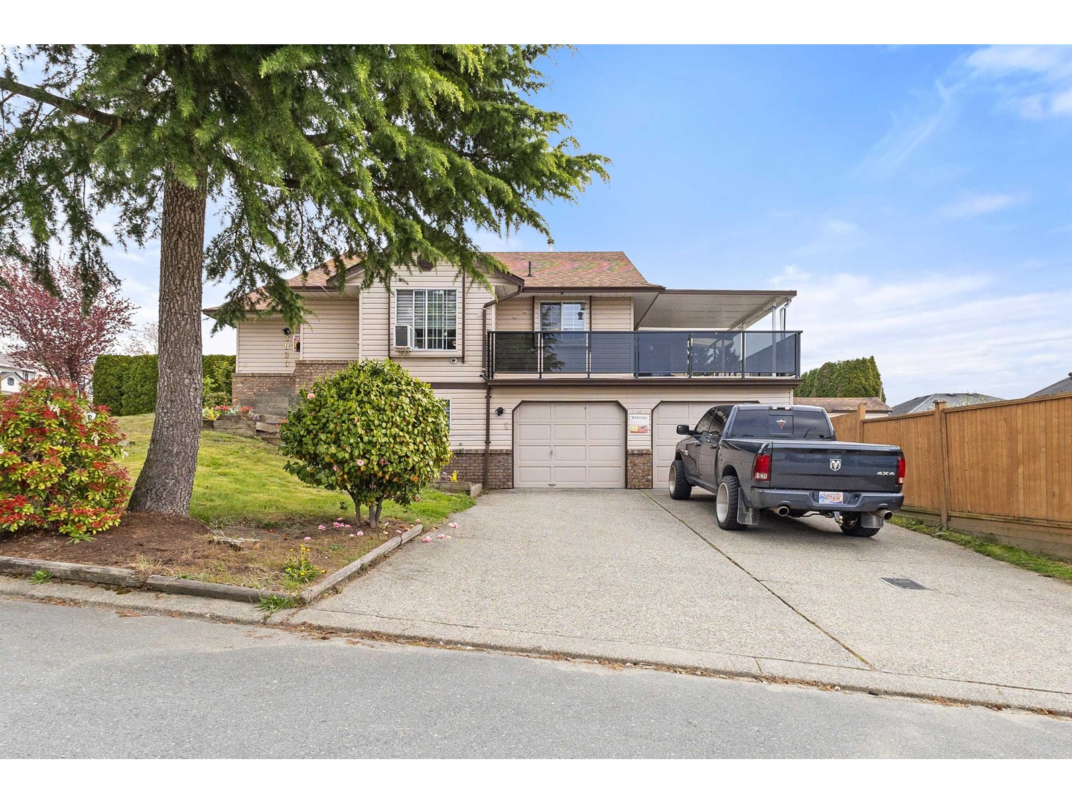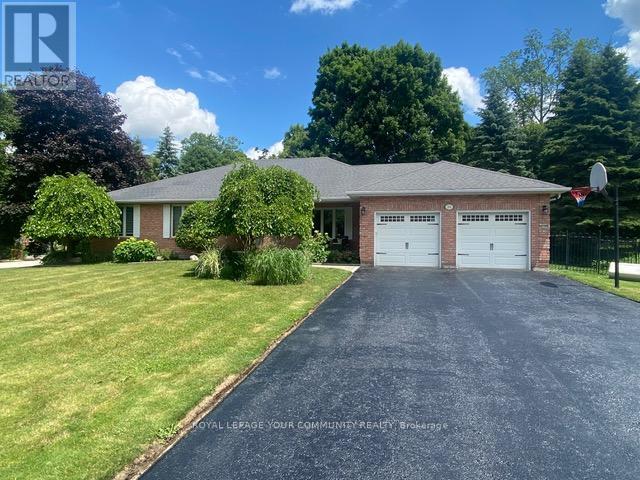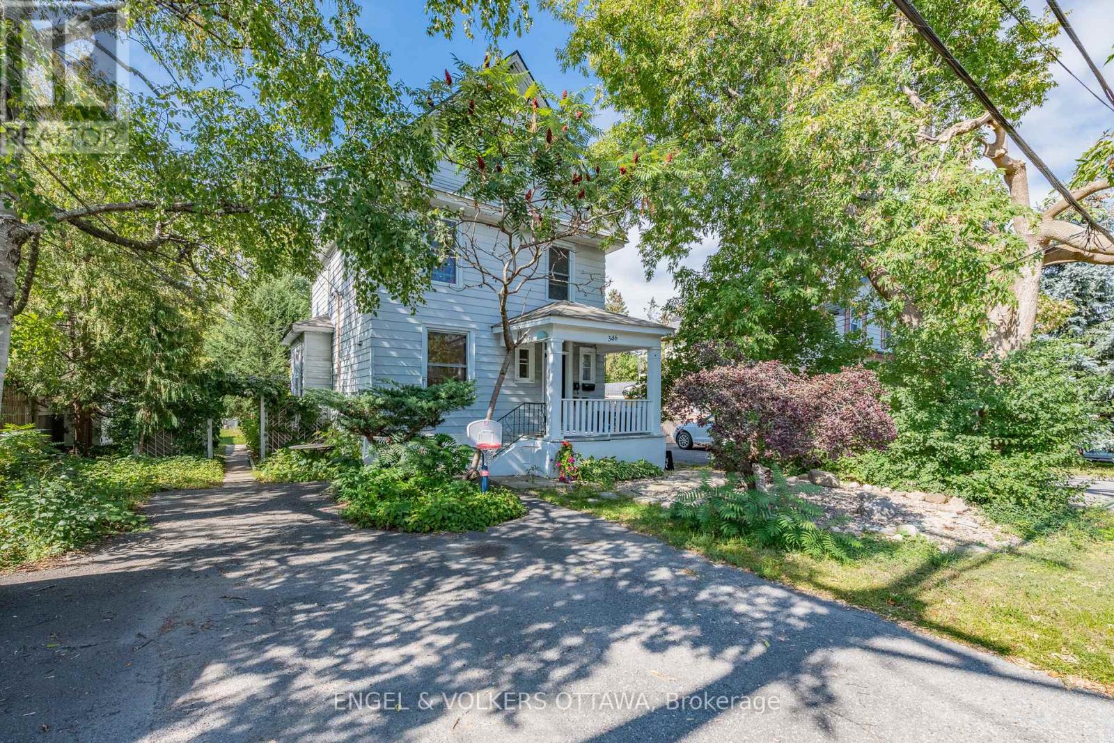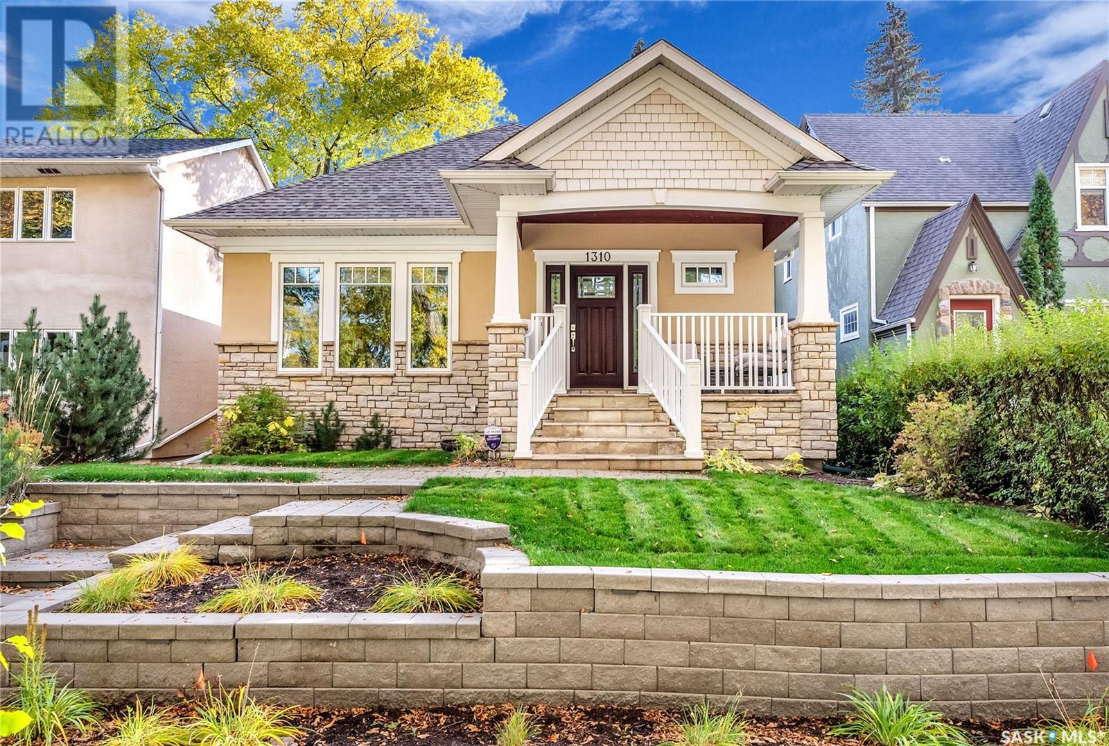186 Romanelli Crescent
Bradford West Gwillimbury, Ontario
Live in the heart of Bradford West Gwillimbury, in a beautifully upgraded detached home situated on a premium pie-shaped lot measuring 36 x 110 feet. This spacious home offers 4 beds and 3 baths, perfect for families seeking both comfort and functionality. Inside, you'll find upgraded laminate flooring throughout the main and second floors, Liberty Oak-stained stair railings with black metal spindles, and a stunning two-sided gas fireplace framed to the ceiling, with California shutters, adding warmth and style to the living space. The kitchen is a chef's dream, featuring quartz countertops, a white marble backsplash, upgraded 8 stainless steel cabinet hardware, a double under-mount sink with pull-out faucet, angled upper cabinets with glass finish, and pendant lighting over the breakfast bar. All bathrooms include upgraded under-mount vanity sinks, Eva granite-finish faucets, and matching quartz countertops. The primary ensuite bath boasts a seamless glass shower with chrome hinges and a luxurious jacuzzi/whirlpool corner tub. Additional highlights include second-floor laundry, California shutters in 2 bedrooms, upgraded tile flooring in the foyer, kitchen, powder room, and bathrooms, and a cold storage room under the front porch. The unfinished basement offers potential for a separate entrance, adding great value and flexibility. Outdoors, enjoy the professionally landscaped exterior with interlocking at the front, a backyard patio, a dedicated fire pit area, and a paved section ideal for a future swimming pool. The extended driveway can accommodate 6 to 8 vehicles, making this home ideal for large or multi-generational families. With thoughtful upgrades throughout and excellent curb appeal, 186 Romanelli Crescent delivers comfort, convenience, and elegance in one of Bradford's most desirable neighbourhoods. (id:60626)
Sutton Group-Admiral Realty Inc.
338 Rabbit Trail Road
Markstay-Warren, Ontario
Welcome to 338 Rabbit Trail Road. Experience country living at its finest in this stunning 3,376 square foot white pine log home set on 13.59 acres of natural beauty. Built in 2011, this meticulously crafted residence features 4 spacious bedrooms and 3.5 bathrooms, Step into the grand great room with soaring beamed ceilings and floor-to-ceiling windows that flood the space with natural light while showcasing tranquil views of your private pond and walking trails. The chef's kitchen is equipped with granite countertops, quality cabinetry and new appliances and opens to a dining area with a walkout to a private deck - ideal for summer barbeques and entertaining under the stars. Enjoy year-round comfort with in-floor heating on the main and lower levels, central air throughout, a new water filtration system with reverse osmosis, and a brand new Navien propane boiler. A propane BBQ hookup adds convenience for outdoor living. The property also includes a 30 x 40 garage with an additional 26 x 40 extension, providing exceptional space for storage, vehicles or a workshop. Located just 40 minutes east of Sudbury and 45 minutes west of North Bay, this peaceful retreat offers the perfect blend of privacy and proximity to city amenities. Don't miss your opportunity to own this remarkable log home. (id:60626)
RE/MAX Crown Realty (1989) Inc.
22 1209 Cecile Drive
Port Moody, British Columbia
Welcome to Umbra at Portwood, Port Moody's newest 23acre master plan community! 219 homes coming winter of 2026. This 3 bed 3 bath is the perfect layout with no wasted space, side by side laundry, 9ft ceilings and air conditioned! Our Inform kitchens include: fully integrated Fulgor Milano appliances, quartz countertops/back splash, large island, spice rack, exposed shelving and more. This home comes w/parking, a storage unit & bike space. Portwood is located minutes from Downtown Port Moody, close to Rocky Point Park, the breweries, the Skytrain. Also to complete in Winter 2026, is the Joinery; 14,000 sqft of retail space that will include a grocery, daycare, shops and a plaza. 5% deposits and large credits available on all homes. Visit us at 1190 Cecile Drive! 2 parking spot included! (id:60626)
Rennie & Associates Realty Ltd.
2930 Edgehill Avenue
Abbotsford, British Columbia
West Abbotsford home with 1 bedroom suite (in-law) w/ Den and Living Room. 2,200+ SF of finished living space includes beautiful cherry hardwood floors with deep walnut finish, crown mouldings, large open wrap around kitchen, living room, dining room and huge southern facing deck perfect. Fresh new landscaping makes for terrific curb appeal. Lots of parking. New roof and hot water tank. This home is in suprerior condition. Visit listing REALTORs website for more photos and information open house Sunday 1:00 pm to 3:00 Pm (id:60626)
Planet Group Realty Inc.
35 Eder Trail
Springwater, Ontario
Rare Offering At The Foot Of Snow Valley Ski Resort; Walk To The Hills! Large, Impeccably Kept 6 Bedroom Home. Fantastic Yard And Deck With Hot Tub For The End Of The Day. 2 Fireplaces To Enjoy Among Very Spacious Rec Room And Living Room. This All Brick Home Is In Excellent Condition With Worry-Free Generator Included, 8 Car Parking In Driveway And Large Deck And Yard For The Family To Enjoy. Bungalow With Nice Flow For Family Activities. Excellent Ski/Utility Room Accessible From Outside. Very Functional Home For A Large Family. (id:60626)
Royal LePage Your Community Realty
159 Applewood Street
Plattsville, Ontario
PRICE IMPROVED - Welcome to this stunning 4-bedroom, 3,000 sq. ft. home nestled in the charming community of Plattsville, Ontario. Located on a spacious 50-foot lot, this property offers an exceptional blend of modern design and comfortable living. Upon entering, you are greeted by a bright and open floor plan with plenty of natural light. The main floor features a spacious living room, perfect for family gatherings, and a gourmet kitchen equipped with high-end appliances, ample cabinetry, and an island ideal for entertaining. The adjacent dining area provides a seamless flow, making this space perfect for both everyday living and hosting guests. The second floor boasts four generously sized bedrooms, including a luxurious primary suite complete with a walk-in closet and an ensuite bathroom featuring a double vanity, soaker tub, and separate shower. Additional bedrooms are perfect for family, guests, or a home office. Situated on a large 50-foot lot, this home combines spacious living with the quiet charm of small-town life. Plattsville is known for its friendly community, excellent schools, and convenient access to nearby amenities and major highways, making it the perfect place to call home. The backyard provides a private retreat with plenty of room for outdoor activities and a potential garden or patio area. Public Open house every saturday and sunday 1-4pm located at 203 Applewood Street Plattsville (id:60626)
Peak Realty Ltd.
346 Athlone Avenue
Ottawa, Ontario
Great opportunity to own a legal triplex while preparing to develop at a later date right in the heart of Westboro! With no rear neighbours and backing onto Lion's Park, the location couldn't be better. Property is registered as a legal triplex; all units are currently rented. Zone R4UB allows the property to have many different development opportunities. Premiere location to own a multi-unit offering all that Westboro has to offer -steps from transit, Westboro Beach, reputable schools, several grocery stores & quaint shops. A site plan assessment has been completed and Survey is available. * Property is being sold primarily as land value. (id:60626)
Engel & Volkers Ottawa
125, 25173 Township Road 364
Rural Red Deer County, Alberta
Discover your own slice of paradise with this prime lakefront property, boasting endless possibilities and approved secondary suite/living quarters above a massive garage! This stunning location is perfect for an Airbnb revenue generator, accommodating family and friends, or even a cozy bed & breakfast concept.With over 117 feet of beautifully groomed sandy beach and a gentle grassy slope leading to the water, this property is a summer dream. Everything has been meticulously maintained for year-round living, with a like-new air-conditioned park model featuring a professionally developed Arizona room and an expansive, low-maintenance deck overlooking the tranquil bay.Enjoy peace of mind with eight 8" piles welded to the frame, ensuring stability even in winter. The property is equipped with no burnout heat tracing and 2" styro insulation, guaranteeing no freeze in winter months. Additionally, you'll appreciate the professional landscaping, complete with a gazebo and privacy glass for your relaxation.The heated shop is a haven for enthusiasts, equipped with a Class A motorhome or boat storage bay, complete with a sani-dump, in addition to a 2 car storage side featuring floor drains, a full custom bathroom, and laundry facilities. The loft is an entertainer's dream, professionally developed with a 4-piece bath, theatre room, bedroom, fireplace, and wet bar. Two more bedrooms and 3pc bath in the lower garage.This is truly one of the most impressive lakefront properties on the market today, featuring a perfect location and breathtaking views. Experience the tranquility of sitting on your deck while gazing out at the lake and majestic spruce trees lining the south bank – it feels like you’re in British Columbia!Situated conveniently between Calgary and Edmonton, this property offers easy access to boating, fishing, golfing, and all the water sports you can dream of. Don't miss your chance to own this incredible piece of paradise! (id:60626)
Royal LePage Network Realty Corp.
4102 - 180 University Avenue
Toronto, Ontario
Shangri-La Hotel Residences, unfurnished high floor Large One Bedroom With Parking. Facing Southwest With Sprawling City And Lake Views. Flawless Layout And High End Finishes Throughout Large Master Bath Has A Toilet/Sink Pocket Door Partition Creating A Powder Room For Your Guests! Enjoy Access To Five Star Hotel Amenities And All Of The Luxury You Would Expect With The Shangri-La Brand. (id:60626)
Right At Home Realty
1310 Elliott Street
Saskatoon, Saskatchewan
Welcome to this beautiful custom Legacy built home at 1310 Elliott Street with over 2700 sq ft living space, JUST STEPS AWAY FROM THE UNIVERSITY AND RUH. This outstanding property has been PROFESSIONALLY LANDSCAPED with paving stone planters, walkway, and custom lighting leading up to the COVERED FRONT PORCH. Through the front door you walk into a spacious foyer and open main floor plan with 9 ft ceilings, tile and hardwood flooring. The living room features recessed lighting and gas fireplace with tile accent. The spacious dining area is perfect for family gatherings and entertainment. The custom-built kitchen has plenty of space, storage and style with cabinets to the ceiling, granite countertops, under cabinet lighting, tile backsplash, large island with seating, pendant lighting, vegetable sink and pots and pans drawers. The kitchen also includes a stainless-steel WOLF 6-burner gas stove, WOLF warming drawer, WOLF microwave, dishwasher, and SUB-ZERO fridge. Off the kitchen is a garden door to an exterior COVERED COMPOSITE DECK, a LARGE INTERLOCKING BRICK PATIO, and access to a double detached garage (with lane access). The primary bedroom has a walkthrough double closet and a 4-piece ensuite with HEATED BATHROOM FLOOR, dual vanity, soaker tub, custom tile and glass shower. The bedroom also has a garden door for easy access to the covered deck. An additional bedroom, a 4-piece bath and main floor laundry complete this level. The lower level is professionally developed with the same quality and 9 ft ceilings as the main level and includes a large family room with sound surround, French door entry to a media/flex room with TV & mount, 2 additional bedrooms, 3-piece bath with STEAM SHOWER, and a laundry room with cabinets and countertop, wet bar with fridge and microwave. The utility room provides ample storage. This home is a must see. The pride of ownership shows throughout. (id:60626)
Derrick Stretch Realty Inc.
763 Aspen Terrace
Milton, Ontario
*Please be sure to view virtual link!* Welcome to tranquility in one of Milton's most desired communities! An absolute stunning French Chateau home on a premium lot! Nestled on a quiet, tucked-away street, this showpiece home is packed with upscale upgrades and elegant finishes. One-of-a-kind elevation with timeless curb appeal. An upgraded extended Gourmet Chefs kitchen with gas stove, quartz countertops, quartz backsplash, upgraded cabinetry with glass inserts and soft close feature. Under-cabinet valance lighting adds the perfect ambient glow. The living area showcases an upgraded fireplace with a stone feature wall and elegant sconce lighting. Upgraded Carrara doors throughout house. Mudroom designed as a cozy space with direct access from the garage. Enjoy 9-foot smooth ceilings on the main floor, rich hardwood flooring throughout, and a beautiful oak staircase with pickets and posts. Upgraded 200 AMP electrical service, pot lights inside and on exterior of home, and central vacuum system included. Laundry room conveniently situated on second floor!! Relax in the luxurious spa-inspired five-piece ensuite featuring a double sink vanity, freestanding tub, and glass-enclosed shower with framed door. The backyard offers a peaceful sanctuary, where nature whispers and serenity reigns! Property backs on to acres of land and has an exceptional shed. Includes patio landscaping a gazebo for all of your entertainment needs. Located near the popular Toronto Premium Outlets, Transit, 401&407 Highways, Parks, Top Schools, Trails, Grocery/Shopping. Your own private retreat! Ideal for families, professionals, and anyone who loves refined living! (id:60626)
Century 21 Percy Fulton Ltd.
1407 - 33 University Avenue
Toronto, Ontario
Welcome to Empire Plaza. A true landmark in the heart of downtown Toronto, offering a timeless sophistication with its Art Deco inspired architecture and distinguished reputation. This beautifully renovated 2 plus-bedroom, 2-bathroom residence offers 1,584 sq. ft. of meticulously designed living space a rare find in todays condo market. Step into a home where space, comfort, and character take centre stage. The unique layout features graceful curves and architectural angles, a welcome departure from the predictable boxy floor plans of newer builds. Enjoy A generous open concept living area with floor-to-ceiling windows, dining room and a sun-filled solarium perfect for reading or relaxing. A spacious, well-appointed kitchen with generous granite countertops, a breakfast bar and an abundance of storage, another rarity in todays market. A primary suite complete with a walk-in closet and 6-piece ensuite with Jacuzzi tub . Enjoy the convenience of premium parking, close to the elevator on the first residents level. An oversized locker Approx 30 X 8' including extra ensuite storage. Notably, this building was constructed with enhanced attention to soundproofing and acoustics, offering a quiet and peaceful retreat from the downtown bustle, an exceptional feature not often found in newer high-rises. The distinguished Empire Plaza is a residence of substance ideal for those seeking a central, secure, and elegant lifestyle. The building offers a gym, 24-hour concierge and security, a rooftop garden, visitor parking, and all-inclusive maintenance fees (including all utilities). Walk Score: 100/100 classified as a Walkers Paradise, just steps from the Financial and Entertainment Districts, PATH, TTC, 3-minute walk from St Andrew Subway, Rogers Centre, CN Tower, Scotia Bank Arena, GO, convenient UP service to airport, theatres, shops, and restaurants This home is perfectly positioned for those who value convenience, quality, and character. Matterport Video available. (id:60626)
Property.ca Inc.



