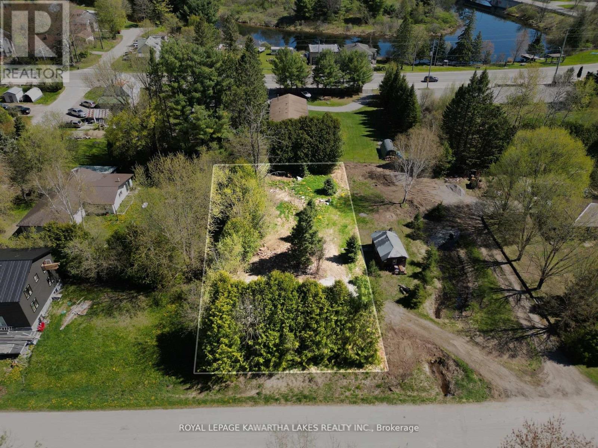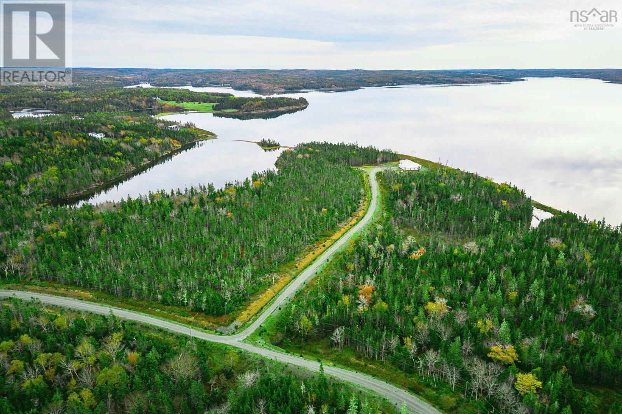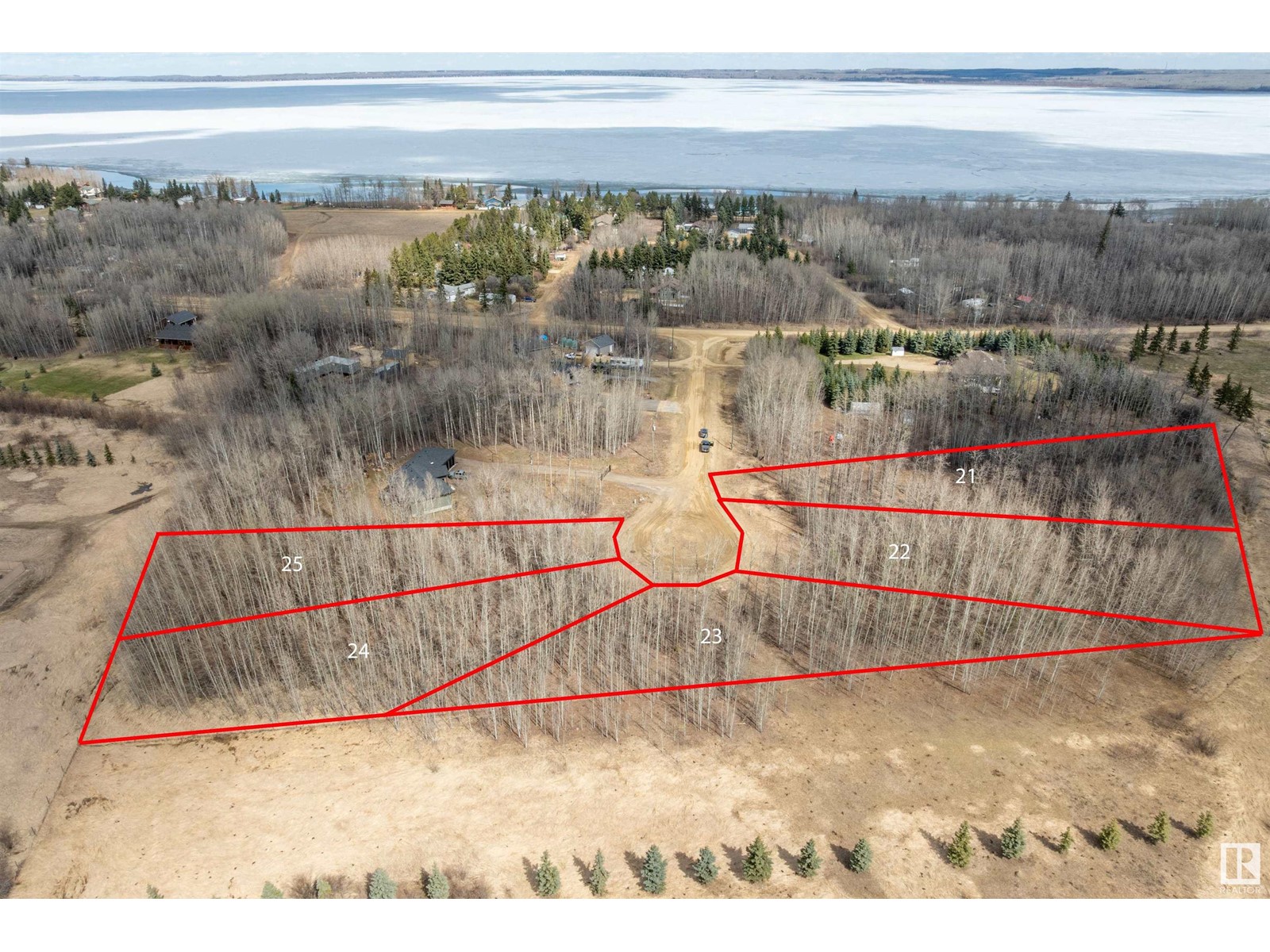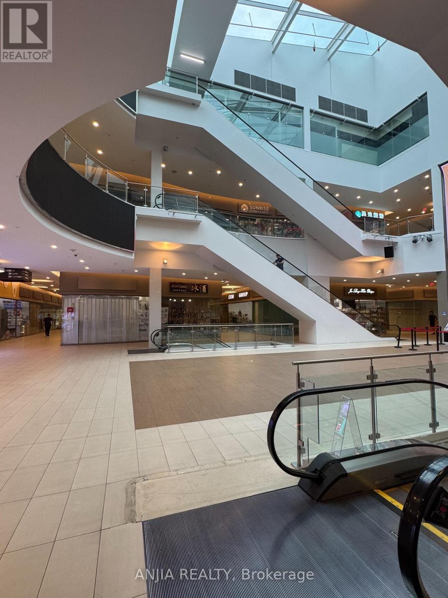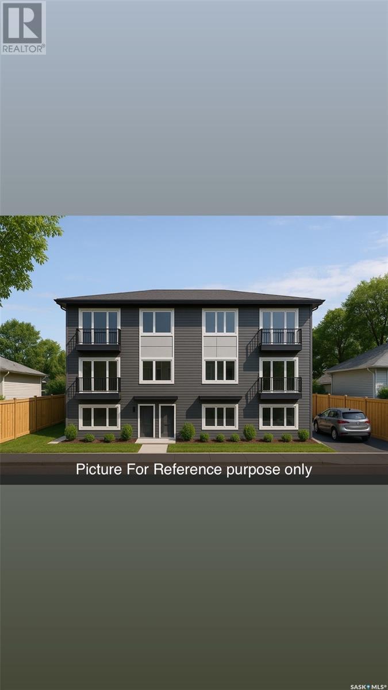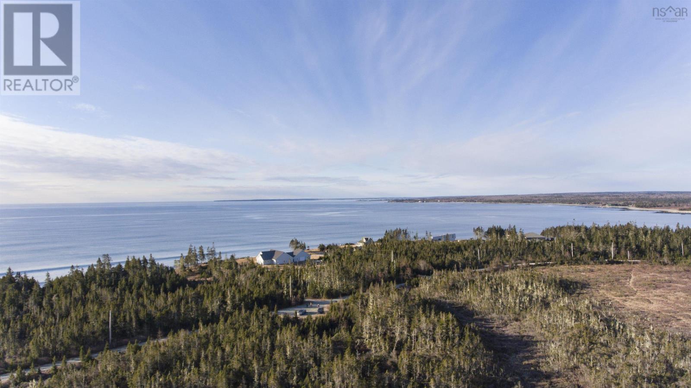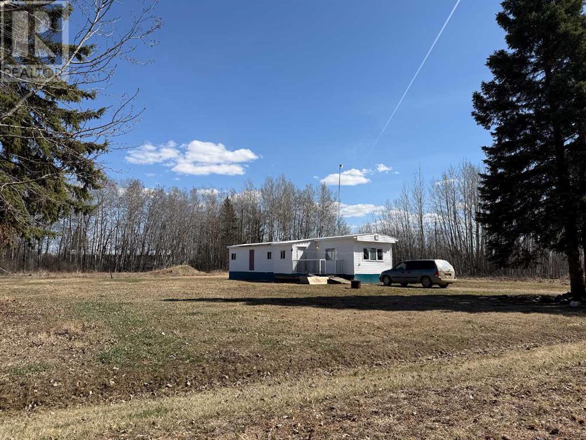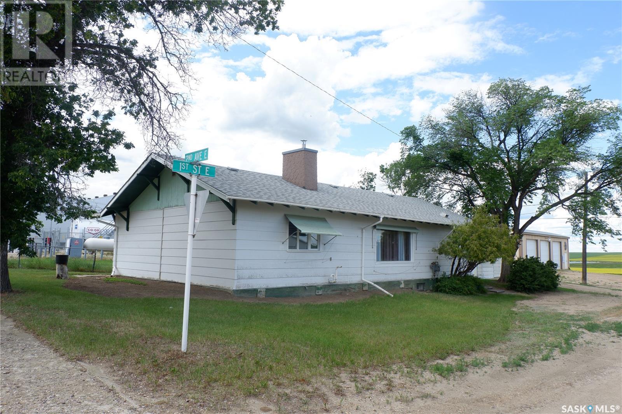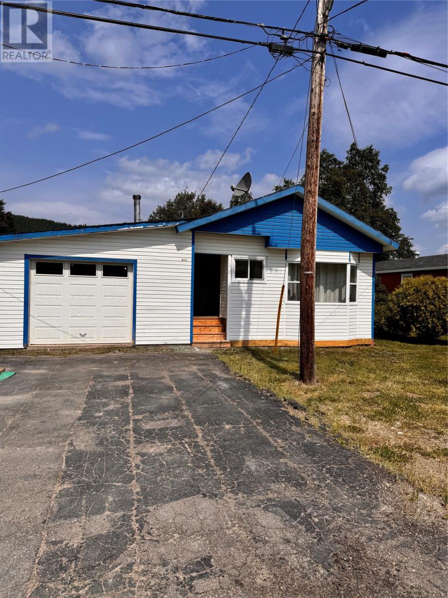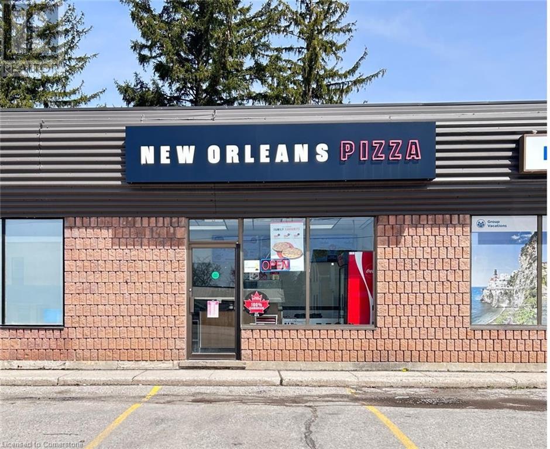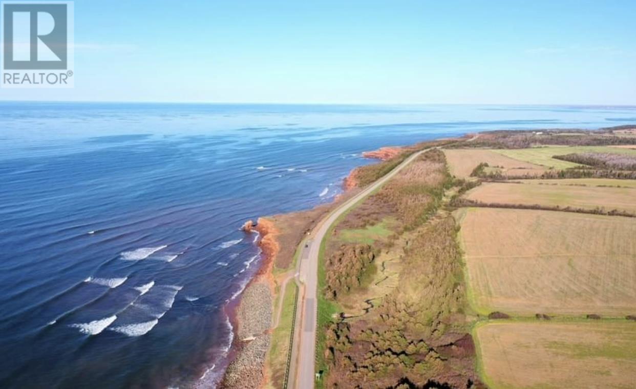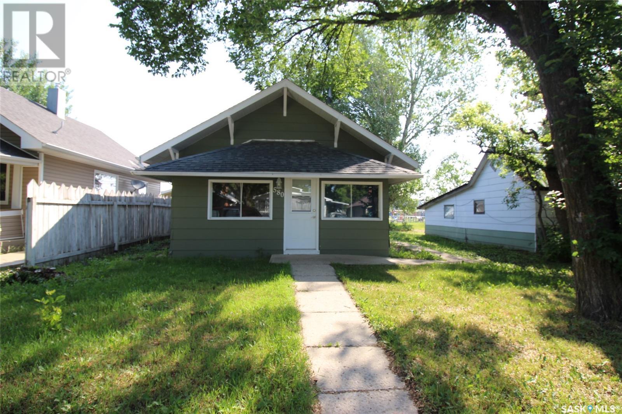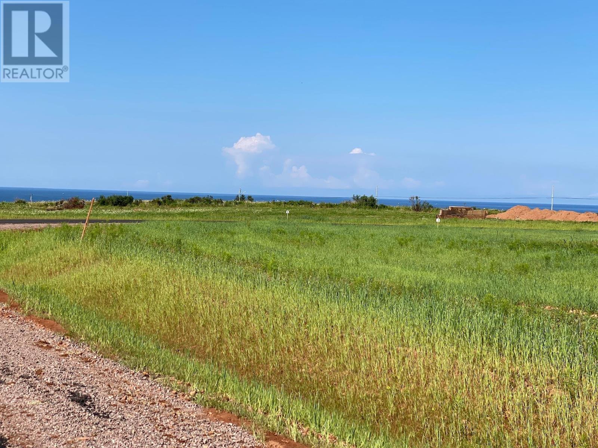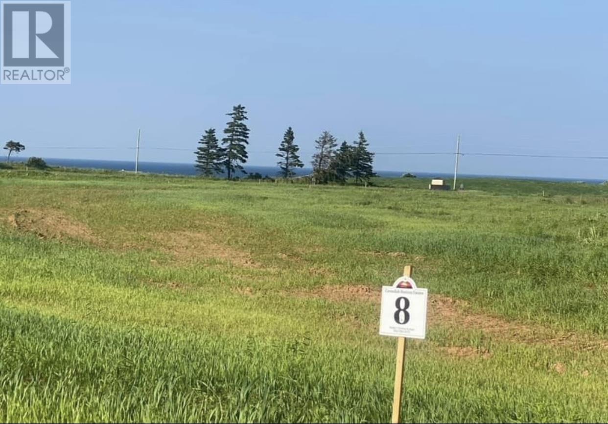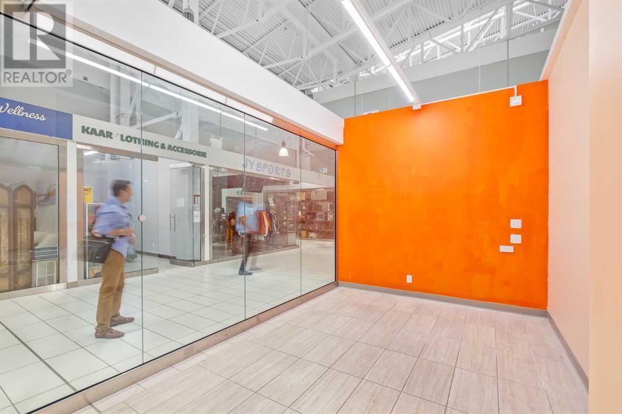4833 Route 209
Spencers Island, Nova Scotia
Scenic Rural Nova Scotia Property Great Potential! Beautiful views and quiet country living await in this rural Nova Scotia property. Set on a solid concrete foundation, this home is ready for a new owner to complete the unfinished spaces and make it their own. Featuring a drilled well, septic system, and a heat pump for efficient year-round comfort. Sold as is, where is a great opportunity for a handy buyer or investor looking to add value in a peaceful setting. (id:60626)
Royal LePage Atlantic
Lt 34 Cockburn Street
Kawartha Lakes, Ontario
Build Your Dream Home On This Tree Lined Quarter Acre Lot, Located In The Hamlet Of Norland. Walking Distance To Restaurants, Groceries, Public Library, Trails, Gull River & More! This Property Includes The Benefit Of In-Town Amenities & Services Including Municipal Water At Lot Line, Municipal Paved Road, Garbage & Recycling Pickup, High Speed Internet, Cell Service, Cable/Phone And Quick Access To Highway 35 & Monck Road. Please Enter Property Where Sale Sign Is Located. (id:60626)
Royal LePage Kawartha Lakes Realty Inc.
Lot 81 82 Eric Lane
Hay Cove, Nova Scotia
Cape Breton, Bras dOr Lakes 192 feet Waterfront! Beautiful view over the water, shallow access to the beach, protected from strong winds. The waterfront is perfect for kayaking, canoeing, and fishing. 2 Lots 2.7 and 3 acres of land in one package. Well maintained subdivision about an hour from Sydney and 20 min from St.Peters.St. Peters is a nice village with lots of flair and a marina, highly frequented by boaters and sailors. Power is located directly at the property line and is a possibility for a high-speed internet connection. There is a deeded right of way in place to access multiple boat launches throughout Cape Breton. It is also free of restrictive covenants, so you may build whatever you dream! The asking price is under assessment value. Don't wait to buy real estate, buy real estate and wait. These 2 PIDs are also included in the MLS 202504566 13 PIDs package (id:60626)
Cape Breton Realty
22 Beachside Estates
Rural Wetaskiwin County, Alberta
Build your dream estate home on this generous, private 1-acre lot with excellent lake access. Ideally located just east of the Village at Pigeon Lake, you'll enjoy the convenience of nearby shopping, golf courses, and restaurants. This beautiful property offers both tranquility and accessibility—perfect for your future getaway or year-round residence. GST may be applicable. Additional lots available. (id:60626)
Exp Realty
1d30 - 9390 Woodbine Avenue
Markham, Ontario
Located Inside King Square Shopping Mall. Main Floor, Great Exposure Retail Unit With Glass Doors, Close To Busy Corridor, Food court and center stage. Good Investment Opportunity. (id:60626)
Anjia Realty
1427 Rae Street
Regina, Saskatchewan
Unlock the potential of this exceptional vacant lot, strategically zoned for MULTI FAMILY residential development. Located in a growing and desirable area, this parcel offers a rare opportunity for developers, investors, and builders to capitalize on the increasing demand for multi-unit housing. Spanning 4693 SQ FT and offering easy access to major roadways, public transportation, schools, shopping, and employment centers, this site is ideally positioned for a high-yield investment. Whether you're planning townhomes, duplexes, triplexes, or a small apartment complex, the flexible zoning allows for a range of development options. (id:60626)
Century 21 Dome Realty Inc.
84 Royal Street
Lambton Shores, Ontario
Residential vacant lot for sale in the heart of Thedford. 66' x 150' lot with municipal water, sewers, hydro and natural gas available. R1 zoning allows for single family dwelling or duplex. Close to the community Main St shops, splash pad, playground and arena community center. Come build today! (id:60626)
RE/MAX Bluewater Realty Inc.
Lot 4-3 Pierce Point Road
Western Head, Nova Scotia
Welcome to Nova Scotias South Shore: Your Coastal Dream Awaits! 2.3 Acres with Deeded Ocean Access Embrace the untouched beauty and tranquil charm of Nova Scotias South Shore with this exceptional 2.3-acre parcel of land. Situated in one of the regions most sought-after coastal areas, this property provides the perfect opportunity to create your dream retreatwhether its a seasonal getaway or a year-round sanctuary. Property Highlights Prime Location: Enjoy deeded access to the oceanfront at the end of Pierce Point Road. Indulge in seaside activities such as surfing, paddleboarding, and beachcombing just steps away from your property. Expansive Space: With over 2 acres of untouched natural beauty, this property offers ample room to design and build your private oasis amidst serene coastal surroundings. Endless Potential: Whether youre envisioning a charming coastal cottage, a spacious family home, or an off-grid escape, this land is a blank canvas ready for your vision. Coastal Serenity: Nestled in a peaceful, private setting, this lot combines the best of coastal living with convenience. Youre just a short drive to the vibrant town of Liverpool, offering shops, restaurants, and essential amenities. A Lifestyle Like No Other The South Shore is celebrated for its breathtaking landscapes, welcoming communities, and a wealth of outdoor adventures. From pristine beaches and scenic hiking trails to fresh seafood and local culture, the area offers something for everyone. This property is your chance to own a piece of Nova Scotias iconic coastline and turn your coastal dreams into reality. Note: Listing agent is a licensed real estate member with the Nova Scotia Real Estate Association and owner of the selling company. (id:60626)
Air Realty Limited
2501 Prince Michael Drive Unit# D3
Oakville, Ontario
**Turnkey Breakfast Restaurant Business for Sale Prime Oakville Plaza Location** Here's your opportunity to own a 100% turnkey breakfast restaurant in one of Oakville's most bustling plazas. Located in a high-traffic area, this established and thriving location is part of a fast-growing breakfast chain with franchise support. This successful business has a proven track record of profitability, offering a fully equipped kitchen, a loyal customer base, and a prime spot in a highly sought-after Oakville neighborhood. With franchise backing, you'll benefit from ongoing support, marketing, and an established brand that customers love.Perfect for an owner-operator or investor, this location is primed for continued success with ample growth potential. Take advantage of this rare opportunity to own a business with everything in place for immediate success. Dont miss out on this incredible opportunity to become part of a flourishing breakfast chain in a prime location. Inquire today! (id:60626)
Royal LePage Signature Realty
30010b Township Rd. 765
Peoria, Alberta
Opportunity Awaits on .88 Acre in Peoria! This spacious property offers nearly an acre of land with a renovated 1974mobile home (2 bedrooms 1 bath), ready for transformation. Renovations were done in 2017. Whether you're looking for a renovation project, an investment opportunity, or a private retreat, this property has potential. The essentials are in place: cistern water system, septic tank, electricity, and natural gas are already connected. The home and property are being sold as-is. Interior photos are not available at this time, but showings can be arranged with notice to explore the space and envision the possibilities. Take advantage of this rare opportunity to own a serviced parcel in a peaceful Peoria setting. (id:60626)
Exp Realty
48 2nd Avenue E
Lafleche, Saskatchewan
Welcome to Lafleche! Come have a look at this great bungalow on a corner lot, close to downtown. You will enjoy the eat-in kitchen with corner table. Enter into the large room currently utilized as both a dining room and a living room, complete with a wood burning fireplace. The bedrooms are oversize. The primary bedroom has a large closet, and the second bedroom has built-in drawers. The bathroom has been upgraded as well. The basement is partially developed with a large laundry room, family room with a gas heater - great if there is a power outage, the utility room with an upgraded furnace complete with central air-conditioning and several storage rooms. The property has the added convenience of central vacuum. Outside you will notice the single detached garage with enough room for a work bench or toy storage. The shingles were replaced in 2022. This is a great starter home and has been a profitable rental. Come have a look! (id:60626)
Century 21 Insight Realty Ltd.
13 South Shore Drive
Baie Verte, Newfoundland & Labrador
Welcome to your new cozy abode in the heart of Baie Verte, NL! This lovely 3-bedroom mobile home offers comfort, convenience, and a touch of rural charm. Before you purchase, it will be completely repainted and new shingles will be completed. Situated in a peaceful neighborhood, this property is perfect for families, retirees, or anyone looking to enjoy a relaxed lifestyle. The new kitchen is equipped with modern new appliances and a cozy dining area perfect for family meals. Cozy master bedroom with two additional bedrooms offer flexibility for guests, a home office, or hobbies. The attached garage provides convenience for parking your vehicles or storing outdoor gear. Located in Baie Verte, NL, you'll enjoy the best of both worlds - a tranquil setting surrounded by nature, with easy access to local amenities, schools, and recreational opportunities. Explore nearby hiking trails, fishing spots, and scenic vistas, or simply relax in the comfort of your new home. Schedule a showing today and make this charming mobile home your own! (id:60626)
Royal LePage Nl Realty Limited
434 10th Street
Hanover, Ontario
Excellent New Orleans Pizza Business in Hanover, ON is for Sale. Located at the busy intersection of 10th St/12th Ave. Very Busy, High Traffic Area and Popular Major stores. Surrounded by Fully Residential Neighborhood, Schools, Highway and more. Excellent Business with Long Lease, and More. Pizza Store Monthly Sales: Approx. $16,000 - $20,000, Utility: Approx. $1000 (water bill is included in the rent), Royalty: 5%, Advertising: 3%, Rent: 1638.50/Monthly incl TMI and HST, Lease Term: Existing + Option to Renew. (id:60626)
Homelife Miracle Realty Ltd
Highway 201
Round Hill, Nova Scotia
Overlooking the serene waters of the Annapolis River in the picturesque Round Hill, Annapolis County, this newly surveyed 7.8 acre property offers an exceptional opportunity for your next dream project. With 285 ft road frontage on a quiet stretch of Hwy 201 Loop and bordering on the scenic Trans Canada Trail - formerly railway bed - this location provides both tranquility and connectivity to a massive trail system for hiking, biking, OHV, and snowmobile use! A gravel trail on the property offers access to the northern portion of the land and TC trail, perfect for small vehicles, ideal for exploring. Spurr Brook meanders through the property, adding natural charm and potential for creative landscaping or eco-friendly development. Zoned as MX/AG (Mixed Use and Agricultural) this versatile parcel invites a wide range of possibilities, from possibly building your dream home or establishing an RV site or a unique getaway retreat. Let your vision take shape in this peaceful and naturally beautiful setting, just minutes from Annapolis Royal. (id:60626)
RE/MAX Banner Real Estate
27 Birch Crescent
Moose Mountain Provincial Park, Saskatchewan
27 BIRCH - GREAT BUILDING LOT IN THE PARK *** Resort Property Opportunity – 27 Birch Crescent, Moose Mountain Provincial Park *** Looking to build your dream getaway in one of Saskatchewan’s most beautiful park communities? Look no further than 27 Birch Crescent! This prime 60’ x 105’ lot offers the perfect space to develop your custom cottage or year-round retreat. The current structure on the property is ready for demolition, making way for your fresh start. Located in a quiet, scenic area of the park, you’ll enjoy all the charm and recreation Moose Mountain Provincial Park has to offer – from lake life to trails, golfing, and more. * Excellent location within the resort community * Affordable annual lease fee * Services nearby for easy access and development * Just steps from nature, lakes, and amenities Start your build and make memories at the lake – this lot is ready when you are! Don’t miss out – inquire today to make 27 Birch Crescent yours. (id:60626)
Performance Realty
0 Harvest Road
Kawartha Lakes, Ontario
First come first serve!! This lot is priced to sell!! Where else will you find a buildable lot under $100,000! Don't wait on this one. (id:60626)
RE/MAX All-Stars Realty Inc.
211 Gilmour Street
Ottawa, Ontario
Excellent opportunity at a Great Price! This is your opportunity to acquire an existing business with a great reputation (or to convert to your own restaurant concept) right off of Elgin Street on Gilmour. The existing business, Houseof Georgie is a local legacy and has been operating in Downtown Ottawa since 1980! This is your chance to purchase a business with great existing goodwill and repeat customer base along with a variety of equipment! The business operates in approximately 750 square feet+ basement and the rent is very affordable.Many recent updates to the space and business have been made by the current owner. Don't miss your chance to contact for more information! (id:60626)
Royal LePage Team Realty
Lot 27 Lauries Way
Long River, Prince Edward Island
Come to Long River Beach Estates and find this beautiful approved building lot awaiting your dream home. Lot 27 is a 0.81-acre building lot that has incredible 180-degree views of the scenic Sou West River. There is already a great mix of high-end vacation rentals and gorgeous year-round homes. Protective covenants are in place to protect your investment and ensure that similar-quality homes are built. All of the lots have river access between lots 11/12. This is one of PEI's premier summer locations; not even 10 minutes from Kensington, minutes to championship golf courses, world-renowned beaches, and restaurants that will make you never want to leave. (id:60626)
RE/MAX Harbourside Realty
Lot 15 Harrison Street
Cavendish, Prince Edward Island
Cavendish Horizon Estates offers an incredible opportunity to own large approved lots perfect for building your dream home, summer cottage, or semi-detached living space. With the flexibility to build immediately or hold onto your lot until you're ready, this is an ideal investment for anyone looking to enjoy the stunning Oceanview lifestyle on Prince Edward Island (PEI). Each lot features breathtaking views of the North Shore and the surrounding countryside, with all necessary permits and covenants in place to protect your investment. Additional amenities include: - A government-maintained paved road and underground power. - A beautifully developed park green space for community enjoyment, with plans for further enhancement by the Cavendish Municipality. - Conveniently located Canada Post community boxes within the subdivision. Residents can indulge in outdoor activities like walking, biking, and hiking on nearby trails, as well as enjoying water sports at Cavendish Beach or golfing at premier courses on the North Shore. The area is known for its fresh seafood restaurants, lively entertainment, and charming shops, making it a vibrant place to live. Located just 30 minutes from Charlottetown and Summerside, these lots come with HST included, offering a significant tax-saving opportunity. Enjoy stunning sunrises and sunsets from your property while embracing the serene and active lifestyle that Cavendish Horizon Estates has to offer! (id:60626)
Coldwell Banker/parker Realty Hunter River
606, 8528 Manning
Fort Mcmurray, Alberta
This immaculately kept Pied A Terre is perfect for the first time home buyer, an investor or a business looking for company housing. Steps from Starbucks, Save On Foods, Canadian Tire, Shoppers Drug Mart, Walmart and two major banks. This one bedroom oozes convenience with panoramic views of the downtown and Clearwater River from the 6th floor. Theres a wonderful patio, AC, in-suite laundry, walk though closets with access to the main bath from the bedroom and large windows letting tons of light in. Biking trials, walking trials, Miskanaw Golf and gyms are all within view. Feel like bowling?? Theres a bowling ally on the main level. Don't feel like making Breakfast, Coras in on the main level. Dont feel like cooking dinner, Mr Mikes Steakhouse is in the parking lot. This condo could be the happiest place in the world. (id:60626)
RE/MAX Connect
580 3rd Street E
Shaunavon, Saskatchewan
This beautifully updated 1915 home blends historic charm with modern convenience. The main floor has been completely refreshed, featuring newer flooring throughout, updated light fixtures, and a stylishly renovated 3-piece bathroom. The spacious mudroom doubles as a laundry area, offering plenty of room for storage and functionality. The bright living room is filled with natural light from a large south-facing window, creating a warm and welcoming space. Two comfortable bedrooms are located on the main floor, and the generously sized kitchen at the back of the home easily accommodates a dining table—perfect for casual meals or entertaining guests. Situated near the hospital and Catholic school, this home offers a prime location with essential amenities just steps away. Move-in ready with thoughtful upgrades, this property is a great opportunity for first-time buyers or anyone looking to downsize in comfort and style. (id:60626)
Access Real Estate Inc.
Lot 9 Brianna Street, Cavendish Horizon Estates
Cavendish, Prince Edward Island
Cavendish Horizon Estates offers an incredible opportunity to own large approved lots perfect for building your dream home, summer cottage, or semi-detached living space. With the flexibility to build immediately or hold onto your lot until you're ready, this is an ideal investment for anyone looking to enjoy the stunning Oceanview lifestyle on Prince Edward Island (PEI). Each lot features breathtaking views of the North Shore and the surrounding countryside, with all necessary permits and covenants in place to protect your investment. Additional amenities include: - A government-maintained paved road and underground power. - A beautifully developed park green space for community enjoyment, with plans for further enhancement by the Cavendish Municipality. - Conveniently located Canada Post community boxes within the subdivision. Residents can indulge in outdoor activities like walking, biking, and hiking on nearby trails, as well as enjoying water sports at Cavendish Beach or golfing at premier courses on the North Shore. The area is known for its fresh seafood restaurants, lively entertainment, and charming shops, making it a vibrant place to live. Located just 30 minutes from Charlottetown and Summerside, these lots come with HST included, offering a significant tax-saving opportunity. Enjoy stunning sunrises and sunsets from your property while embracing the serene and active lifestyle that Cavendish Horizon Estates has to offer! (id:60626)
Coldwell Banker/parker Realty Hunter River
Lot 8 Brianna Street, Cavendish Horizon Estates
Cavendish, Prince Edward Island
Cavendish Horizon Estates offers an incredible opportunity to own large approved lots perfect for building your dream home, summer cottage, or semi-detached living space. With the flexibility to build immediately or hold onto your lot until you're ready, this is an ideal investment for anyone looking to enjoy the stunning Oceanview lifestyle on Prince Edward Island (PEI). Each lot features breathtaking views of the North Shore and the surrounding countryside, with all necessary permits and covenants in place to protect your investment. Additional amenities include: - A government-maintained paved road and underground power. - A beautifully developed park green space for community enjoyment, with plans for further enhancement by the Cavendish Municipality. - Conveniently located Canada Post community boxes within the subdivision. Residents can indulge in outdoor activities like walking, biking, and hiking on nearby trails, as well as enjoying water sports at Cavendish Beach or golfing at premier courses on the North Shore. The area is known for its fresh seafood restaurants, lively entertainment, and charming shops, making it a vibrant place to live. Located just 30 minutes from Charlottetown and Summerside, these lots come with HST included, offering a significant tax-saving opportunity. Enjoy stunning sunrises and sunsets from your property while embracing the serene and active lifestyle that Cavendish Horizon Estates has to offer! (id:60626)
Coldwell Banker/parker Realty Hunter River
177, 260300 Writing Creek Crescent
Rural Rocky View County, Alberta
Why rent an office when you can own your own commercial space with the chance of it appreciating? CORNER UNIT - BUILT OUT - GOOD OPPORTUNITY. It's finally a good time to start investing in this mall as prices have come down, while the mall is becoming busier and busier each day. Get in while the prices are low and it's a great deal. There are many businesses doing really well in this mall now, such as the electric scooter shop (they bought multiple units), hair salons, tailors, and many others. The owner renovated this unit, putting in flooring, electrical, paint, and more. It's ready to be used as an office or another type of business. The play place above is a very popular family destination, allowing them to shop around at the same time. The condo fees here are low, only $297.01 per month. Other types of businesses seen here include gift shops, ice cream, cafes, rugs, tech repairs, real estate offices, hair salons, barbers, tailors, collector items, health products, cultural stores, and many more. This would be a good location to set up if you also had an online store and needed a storefront. There is also plenty of parking, including underground parking for the winter days. In addition, many events are held here, bringing in new people to the mall and supporting other businesses. Best of all, everyone is friendly and gets along with each other. You don't see that often with businesses. Call your favorite realtor for a showing today. (id:60626)
Real Broker


