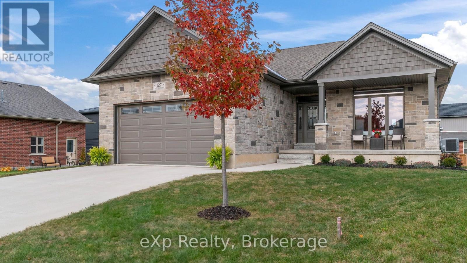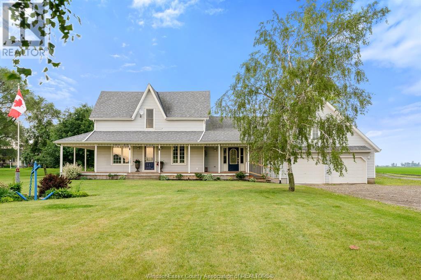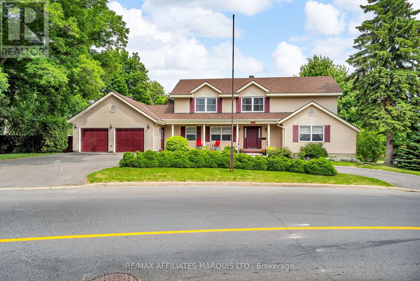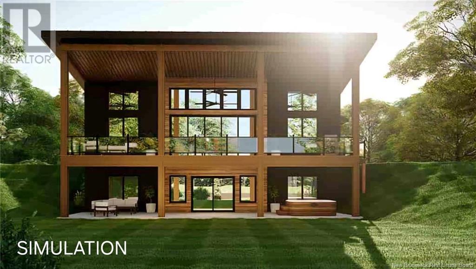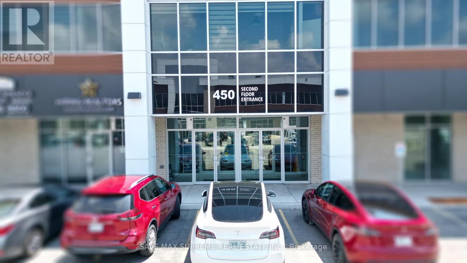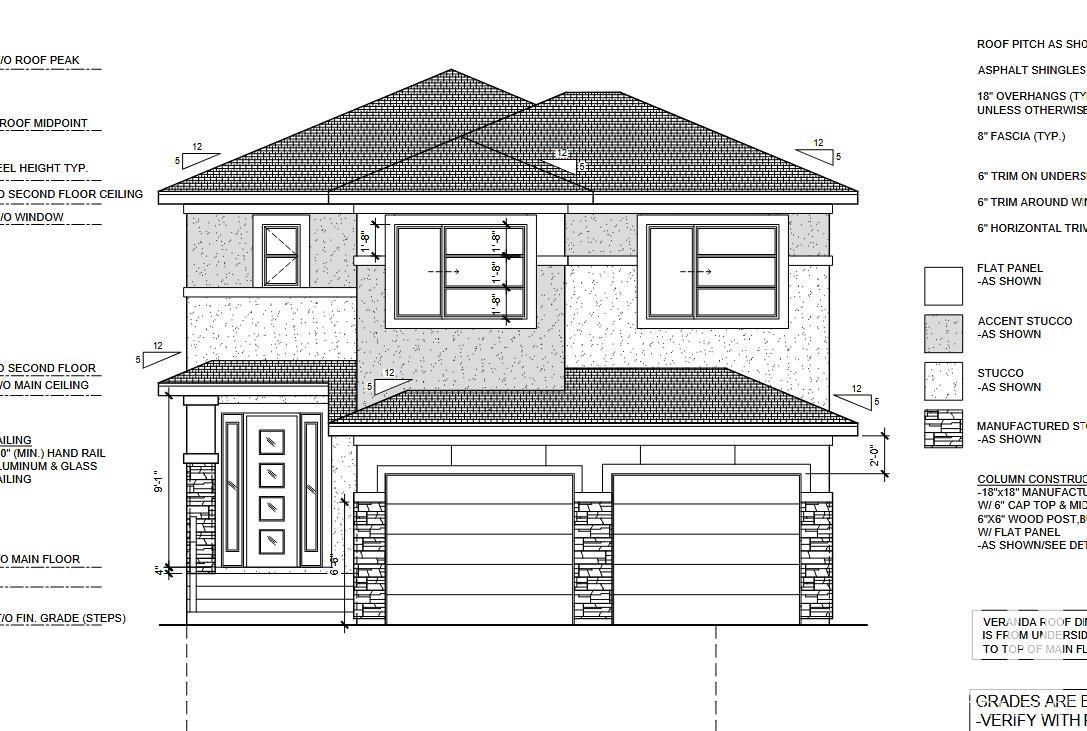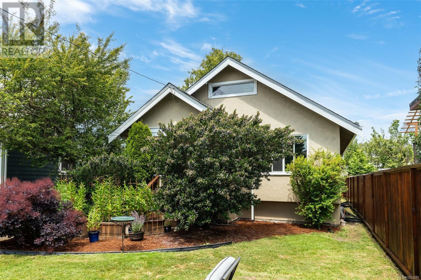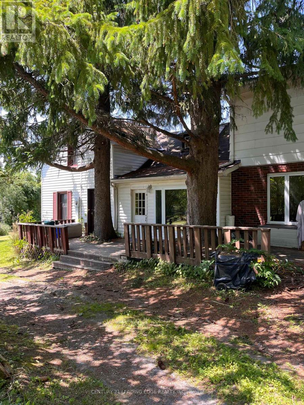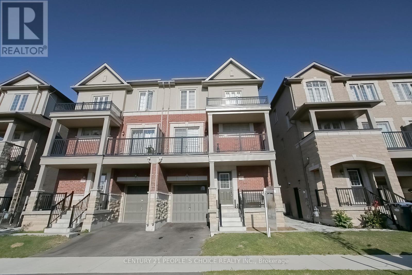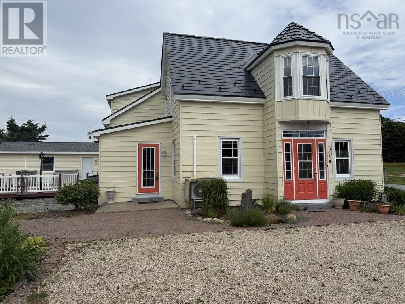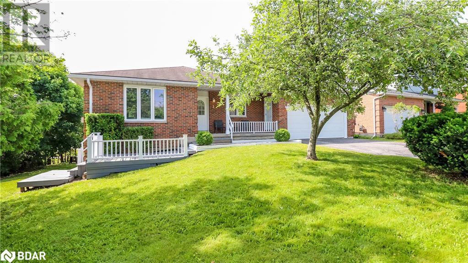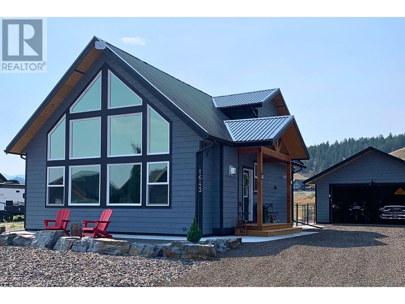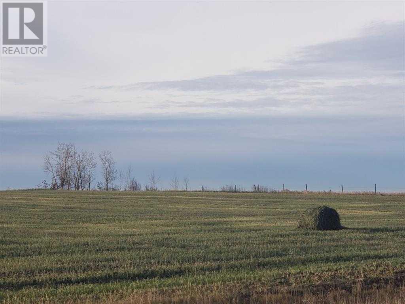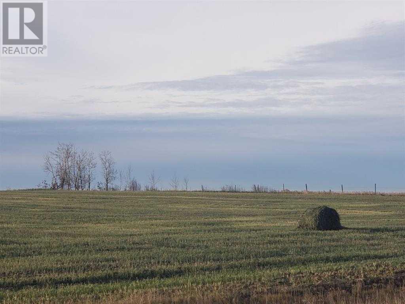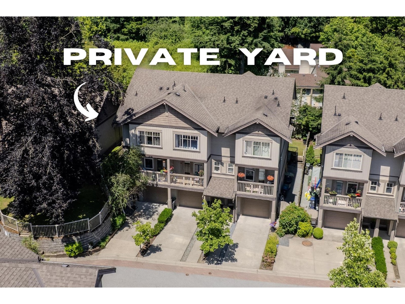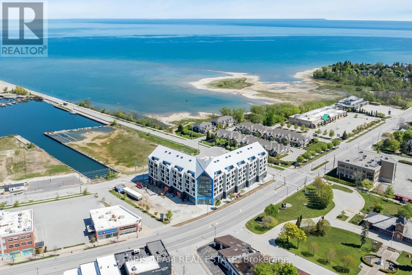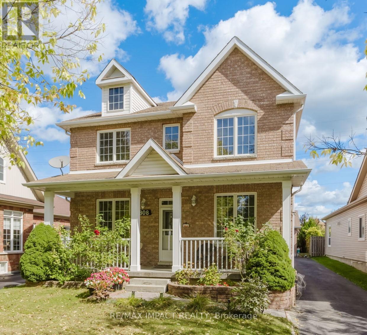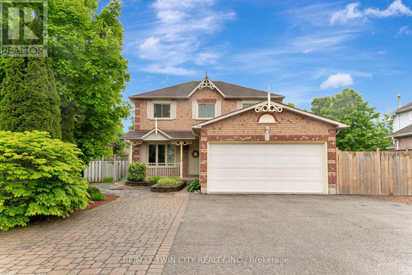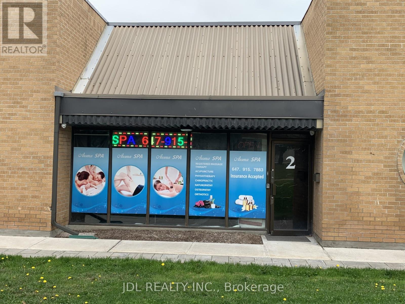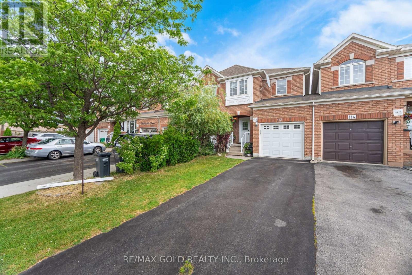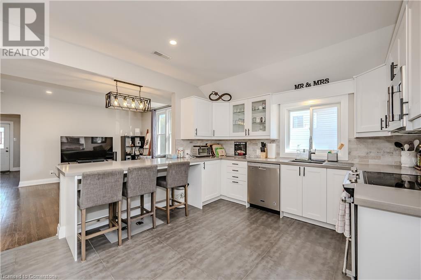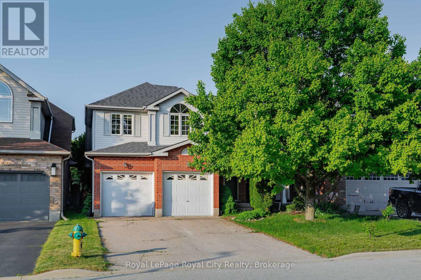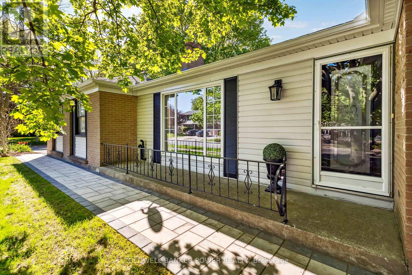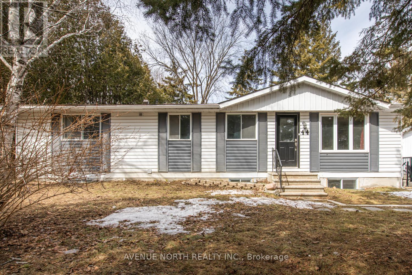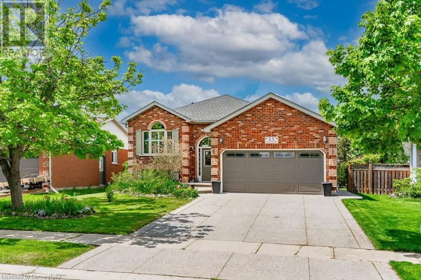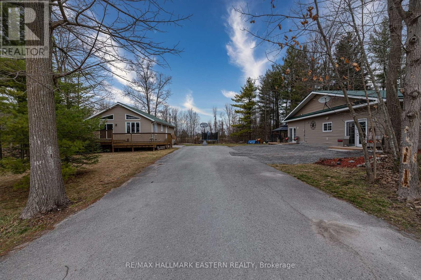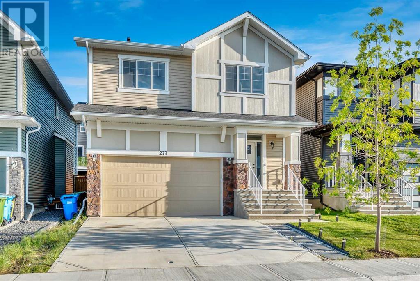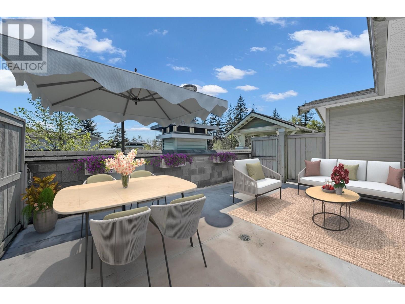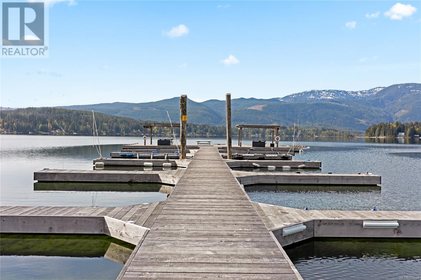2166 Floradale Road
Floradale, Ontario
**NEW PRICE** Peaceful small-town living, unbeatable value, and a hot new price make this Floradale gem one you won’t want to miss! Welcome to this lovingly maintained 1956 bungalow, perfectly positioned on a generous 100' x 100' lot in the heart of Floradale, just minutes from Elmira and an easy drive to Kitchener/Waterloo. Offering the best of both worlds, this home combines country charm with commuter convenience. Step inside to discover a bright, functional layout featuring two bedrooms plus a den (easily used as a third bedroom), two full bathrooms, and a sunny eat-in kitchen. Updated laminate flooring flows throughout the main level, offering modern appeal and easy upkeep. The spacious primary bedroom is tucked at the back of the home for added privacy and includes double closets and abundant natural light. The finished basement adds valuable living space, complete with a cozy rec room and gas fireplace, a versatile bonus room, second full bathroom, and a cheerful laundry area with direct walk-down access from the garage - ideal for everyday convenience. Outside, enjoy the beautifully landscaped perennial gardens or unwind on the oversized 24' back deck that is perfect for morning coffee or weekend entertaining. Additional features include a natural gas furnace, central air, attached garage, ample parking, and all appliances included. Floradale offers a quiet, friendly atmosphere with scenic walking trails, the nearby Floradale Dam, and a true sense of community—all within reach of city amenities. Whether you're upsizing, downsizing, or buying your first home, this property delivers space, comfort, and unbeatable value at a price that’s hard to beat. (id:60626)
Exp Realty (Team Branch)
2166 Floradale Road
Woolwich, Ontario
Welcome to peaceful small-town living in the heart of Floradale! This charming and well-maintained 1956 bungalow sits on a generous 100' x 100' lot and offers the perfect balance of country charm and urban conveniencejust minutes to Elmira and an easy commute to Kitchener-Waterloo. Inside, you'll find a bright and functional layout featuring two bedrooms plus a den (or optional third bedroom), two full bathrooms, and an inviting eat-in kitchen. Laminate flooring throughout the main level adds modern appeal and makes clean-up a breeze. The primary bedroom is tucked away at the back of the home, offering natural light, a spacious layout, and double closets. Downstairs, the fully finished basement includes a cozy rec room with a gas fireplace, a versatile multipurpose room, a second full bathroom, and a bright laundry area with a convenient walk-down from the attached garageperfect for moving day or coming in from a messy work shift. Step outside to enjoy the established perennial gardens or relax with a book on the 24-foot back deckideal for quiet mornings or weekend entertaining. The home also features a natural gas furnace, central air, an attached garage, ample parking, and all appliances are included. Located in the quiet village of Floradale, youll love the friendly community vibe, scenic walking trails, and nearby Floradale Dam. Small-town living means a slower pace and more space to breathe, a strong sense of connection, and close proximity to city amenities without the big-city price tag. If you're searching for comfort, community, and conveniencethis could be the one! (id:60626)
Exp Realty
260 Water Street
Guelph, Ontario
Welcome to 260 Water Street, a beautifully renovated 3-bedroom bungalow nestled in one of Guelph's most scenic neighbourhoods, just steps from the Speed River and a short stroll to the vibrant heart of downtown Guelph! Inside, you're welcomed by a bright, open-concept living and kitchen space where an expansive bay window fills the room with natural light. The eat-in kitchen features crisp white cabinetry and sleek granite countertops - perfect for enjoying slow Sunday mornings over coffee or brunch. The east-facing bedrooms offer a peaceful start to your day, bathed in gentle morning light. Downstairs, a versatile bonus room awaits - ideal for a home office, fitness area, or creative studio. Step outside to enjoy warm summer evenings in the freshly sodded backyard, or a quiet morning coffee on the charming front patio. A detached garage equipped with gas and electrical service makes an ideal workshop for hobbyists, car enthusiasts, or crafters of any kind. The extra-long driveway easily fits 6-7 vehicles, offering convenience for gatherings or multi-vehicle households.Whether you're a first-time buyer, a downsizer, or an investor looking for a move-in ready rental property for students or families, this turnkey bungalow checks every box. Don't wait, book your showing today! (id:60626)
Red Brick Real Estate Brokerage Ltd.
127 Doug's Crescent
Wellington North, Ontario
This 3-year new bungalow, nestled in a quiet cul-de-sac just a block away from splash pad, park, sports fields, and walking track, offers the perfect blend of small-town charm and modern comfort! Step inside to an open-concept main level that is bright and inviting, where a cozy gas fireplace and elegant engineered hardwood floors create a warm, welcoming atmosphere. The Kitchen is a true highlight, featuring smudge-free appliances, a walk-in pantry, sleek granite countertops, an island, and a breakfast bar. Hosting friends and family or enjoying summer barbeques is a breeze, with doors off the Dining Room that lead to the back deck ideal for outdoor living in this peaceful setting. Designed with ease and comfort in mind, the main floor also includes laundry with a sink to simplify your daily routine. Two spacious Bedrooms complete the main level, offering plenty of room to unwind and an abundance of natural light. The Primary Bedroom features two closets that span the length of the room, as well as a 3-piece En-suite. Expanding your living space, the fully finished Basement with in-floor heating for year-round comfort. Here you will find a large Recreation Room perfect for gatherings, a third Bedroom, and a 2-piece Bathroom with rough-in and room to add a shower. This property is a true gem, combining a family-friendly location with modern finishes. Don't miss your chance to make this exceptional bungalow your own! (id:60626)
Exp Realty
18332 Erieau Road
Chatham-Kent, Ontario
A RARE COUNTRY ESTATE: MINUTES FROM ERIEAU'S BEACHES, MARINA, & DINING; THIS ONE-OF-A-KIND HOME OFFERS TIMELESS CHARACTER, LUXURY, & SPACE TO GROW. STEP INSIDE TO SOARING CEILINGS, CUSTOM TRIM, & OVERSIZED ROOMS THROUGHOUT. THE MAIN LEVEL FEATURES A STUNNING 24X33 GREAT ROOM, EXPANSIVE KITCHEN W/ DINING AREA, & ADDITIONAL FORMAL DINING ROOM - PERFECT FOR HOSTING & A LRG 5PC BATH W/ JET TUB. A DUAL STAIRCASE LEADS TO A HUGE PRIVATE PRIMARY WING AWAITS W/ A 19X28 BEDROOM, ENSUITE BATH & OFFICE. ALSO, 3 ADDITIONAL LRG BEDROOMS W/ WALK-IN CLOSET & 4PC BATH. HUGE BASEMENT STORAGE. HEATED ATTACHED GARAGE FITS 5 CARS FOR THE CAR ENTHUSIASTS/LOCAL CAR SHOWS! OUTDOOR FEATURES LARGE COVERED WRAP AROUND PORCH, SEPARATE INSULATED HEATED 28X32 SHOP W/ 9.5' DOOR, 80 GALLON COMPRESSOR ROOM FOR WELDING, 100AMP & 2PC BATHROOM - IDEAL FOR TOYS, TOOLS, OR WORKSPACE - WORK FROM HOME! BACKUP GENERATOR. NEW DEEP WELL W/ OZONE WATER FILTRATION SYSTEM. 200 AMP SERVICE. NATURAL GAS. THIS IS UPSCALE COUNTRY LIVING W/ EVERY DETAIL CONSIDERED IN AN UNBEATABLE LOCATION. WIDE OPEN SPACE, COVERED PORCH PERFECTION, YOUR COUNTRYSIDE RESET! (id:60626)
Jump Realty Inc.
395 Cochrane Court
Scugog, Ontario
All-Brick Bungalow With In-Law Suite On Quiet Court In Port Perry. Tucked Away At The End Of A Quiet Court In The Heart Of Port Perry, This Spacious All-Brick Detached Bungalow Offers The Perfect Blend Of Versatility, Comfort, And Location. Backing Onto Open Space And Just A Short Walk To Schools, Rec Facilities, Downtown Shops, And Lake Scugog, This Home Is Ideal For Multi-Generational Living Or Investment Potential.The Main Floor Features Four Generously Sized Bedrooms, Including A Primary Retreat With A Semi-Ensuite 4-Piece Bath And Private Walkout To A Secluded Deck. A Second Bedroom Also Offers Its Own Deck Walkout, While The Fourth Bedroom Has A Private, Seprate Front Entrance, Ideal For A Home Office Or Studio. The Renovated Kitchen Is Outfitted With Quartz Countertops And Flows To The Dining Area And Side Deck, Perfect For Entertaining.The Bright, Fully Finished Walkout Basement Offers A Self-Contained 3-Bedroom In-Law Suite, Complete With Its Own Entrance, Open-Concept Living And Dining Areas, A Separate Kitchen, A Full 4-Piece Bath, And Ensuite Laundry. This Is A Rare Opportunity To Own A Flexible, Move-In Ready Home In A Sought-After In-Town Location. Whether You're Accommodating Extended Family, Working From Home, Or Looking For Income PotentialThis Property Checks Every Box. Appliances (2017), Furnace (2022), A/C (2017), Windows & Doors (2013), Roof (2016) (id:60626)
RE/MAX Hallmark First Group Realty Ltd.
1389 Forest Road
Castlegar, British Columbia
Welcome to this stunning 5-bedroom, 3-bathroom rancher with a walk-out basement, ideally located in one of Castlegar’s most sought-after neighborhoods. Thoughtfully designed with modern finishes and a spacious open-concept layout, this home offers effortless comfort and style throughout. Enjoy features like a double garage, natural gas forced air furnace, central A/C, two cozy gas fireplaces, and main-floor laundry. The sleek kitchen includes a gas stove and flows seamlessly into the bright living space, while the covered deck showcases breathtaking mountain and valley views. The main level features a gorgeous primary suite and two additional bedrooms, while the walk-out lower level offers two more bedrooms, a full bathroom, rec room and ample storage—perfect for guests, teens, or entertaining. Step outside and discover your own private oasis: a beautifully landscaped and fully fenced backyard complete with a pool area and cedar-wrapped bar, a veggie garden, underground sprinklers, and an impressive selection of fruit including raspberries, strawberries, blueberries, an apple tree, and a plum tree. This home checks boxes you didn’t even know you had. Come see it for yourself—book your private tour today! (id:60626)
Coldwell Banker Executives Realty
721 Cadder Avenue
Kelowna, British Columbia
This charming 3-bedroom, 3-bath fully detached home is perfectly situated in the heart of Kelowna, offering urban convenience in a peaceful setting. Just steps away from schools, the hospital, shopping, and dining, you’ll have everything you need at your fingertips. Enjoy the best of Okanagan living with multiple beaches and parks within a 3-block walk. On the open-concept main level, the spacious kitchen is a chef’s dream, featuring stainless steel appliances, quartz countertops, ample storage, and a pantry cupboard. The living room overlooks the fully fenced and irrigated front yard, where a covered patio provides the ideal space for entertaining or relaxing. Upstairs, the generous master suite comfortably fits a king-size bed and offers two closets, including a walk-in, as well as a private ensuite bathroom. Two additional bedrooms, a full bathroom, and a conveniently located laundry area complete the upper floor. Additional features include air conditioning throughout, secure garage parking, and a large walk-in storage locker. Don’t miss your chance to experience the comfort, convenience, and vibrant lifestyle this Kelowna home has to offer! (id:60626)
RE/MAX Vernon
1356 Lochiel Street
Cornwall, Ontario
Welcome to this beautifully maintained family home, located in one of the area's most sought-after neighbourhoods. Set on a rare double-sized lot, this property offers exceptional space, comfort, and versatility both inside and out.The updated kitchen is designed with both style and functionality in mind, featuring quality cabinetry, generous counter space, and a smart layout that makes everyday living effortless. Cathedral ceilings in the dining room create a spacious, airy atmosphere that makes every dining experience feel special. On the main floor, you'll also find a spacious primary bedroom with a full ensuite, a convenient laundry room, and one of two cozy wood-burning fireplaces. Upstairs, there are three generously sized bedrooms, two full bathrooms, and versatile bonus rooms, perfect for home offices, study spaces, or playrooms. The finished basement includes a separate entry to the outdoors, adding flexibility for guests, extended family, or future rental potential. With five bathrooms throughout, there's plenty of room for the entire family. Step outside to your private backyard oasis, complete with a fully fenced yard and in-ground pool, perfect for summer fun. A double heated attached garage adds year-round convenience to this exceptional home. Homes like this don't come along often, spacious, well cared for, and set on a rare double lot. Don't miss your chance! (id:60626)
RE/MAX Affiliates Marquis Ltd.
Lot 8 Edgewater Lane
Keswick Ridge, New Brunswick
Welcome to The Waters Edge on Edgewater Lane. This building lot offers waterfront charm with stunning views of the Mactaquac Arm of the S.J. river and direct, private access to its pristine waters. Enter this stunning modern home via the front porch with vaulted ceiling. Inside, the foyer divides the floor plan between master suite and bedroom 2. Bedroom 2 includes a walk-in closet and a private access door to the guest bathroom. The large master suite also has a walk-in closet. Keep going to enter the ensuite where Mom and Dad each have their own sink. There's a walk-in shower and another walk-in closet accessed via pocket door. Open living space is found among the great room, dining area, and kitchen. Family members can perch on a barstool at the kitchen island for breakfast or take in the view on the huge covered deck. Later, they will grill outside and dine on steak and hotdogs for supper. At The Waters Edge, year-round adventures await, from summer boating and four-season trail exploration to golfing the Mactaquac Golf Course and skiing at Crabbe Mountain. Strategically positioned 25 minutes from the vibrant city of Fredericton, you're never far from urban amenities while enjoying the serenity of waterside living. **Some finishes shown in the simulated photos are upgrades (i.e., wood on ceiling), price may fluctuate depending on finishes chosen by buyer. Details and measurements to be finalized with Builder. Other home packages available. PID will be reg before close** (id:60626)
The Right Choice Realty
G218 - 450 Hespeler Road
Cambridge, Ontario
1082 sq ft Prime Office Space with 5 Offices in the Main Artery and Business District of Cambridge Just a Few Blocks South of 401. Ideal Space for Professional Offices such as Real Estate, Law, Accounting, Mortgage, Consulting, Employment, Travel, IT Specialist, Insurance and much more! Corner Unit with Lots of Glass Windows. Across from Cambridge Park Mall, Steps from Transportation and every Amenity. This Commercial Plaza with 3 Freestanding Buildings (approximately 80,000 sq. ft) has Excellent Exposure with 301 Feet of Frontage onto Hespeler Rd. Daily Traffic Roughly 50,000 cars. With the Numerous Stores and the Shopping Mall Nearby, the Cambridge Gateway Centre can become the Incubator for your Business's Success. Don't Miss Out on this Rare Location!!! (id:60626)
Save Max Supreme Real Estate Inc.
831 Derreen Avenue
Ottawa, Ontario
***Look No Further**** Come check out this Beautiful 4 Bedroom Detached Home In The Highly sort after Mattamy Kanata Connections Community ******** The Main Floor Offers An Excellent Layout With 9-Foot Ceilings, A separate Dining Room, And a Bright, Airy Open-Concept Family Room Filled With Natural Light. The Upgraded Open-Concept Kitchen And Breakfast Area Is A Chef's Delight, Boasting Quartz Countertops And Modern Cabinets. Upgraded Oak Stairs Lead You To The Second Floor, Where You'll Find 4 Spacious Bedrooms, Including a Primary Suite With Spacious Ensuite. Shower. This Home Is Conveniently located to Schools, Community Centers, Bus Stops, And Shopping Plazas. Don't Miss Out On This Incredible Property!!!. (id:60626)
Right At Home Realty
152 Edgewater Ci
Leduc, Alberta
**WALKOUT LOT**LEDUC** (id:60626)
Nationwide Realty Corp
1484 Edgeware Rd
Victoria, British Columbia
Move in ready character home with lots of updates under $800,000! Located on a quiet byway in desirable Oaklands, this charming two bedroom cottage awaits new owners. As soon as you pass through the gate into the landscaped and fully fenced garden you will know you are home. Character features include fir floors, built-ins, picture rail moldings and a gorgeous sunny front verandah. Updates include vinyl double glazed windows and newer gutters, fully renovated bathroom with 6' jetted tub and heated tile flooring, uprgaded insulation in the walls and ceiling, as well as a 2024 heat pump for efficient year round heating and cooling. A Very walkable neighbourhood with great access to shops / services (Hillside Mall) transit, Evo car share and parks. There is also a huge attic / storage space for future plans. (id:60626)
Alexandrite Real Estate Ltd.
215 - 1165 Journeyman Lane
Mississauga, Ontario
Welcome To The Clarkson. Step Inside This Beautiful 2 Bedroom Townhouse With A Fantastic Layout. Almost 1000sqft of Living Space That Features Tons Of Upgrades Including Custom Kitchen Island, Upgraded Flooring Throughout, and 2 Balconies! Head Upstairs That Features 2 Spacious Bedrooms and Great Sized W/I Closet And Ensuite Inside Primary! Within Minutes Walk Of Clarkson Go Station. Within Minutes Drive And Bike To Utm Mississauga And Credit Valley Hospital. Quiet, Private Enclave Of Homes, Steps To Bike Paths, Parks, Trails. (id:60626)
RE/MAX West Realty Inc.
18 Victoria Street
Perth, Ontario
Gorgeous 3+1 bedroom, 3 bathroom home in the heart of beautiful heritage Perth! Prime location, walking distance to downtown, schools, the Perth pool & hospital. From the gleaming hardwood floors, high ceilings, and original trim to the updated kitchen with stainless steel appliances, this home perfectly blends timeless elegance with modern convenience. From the moment you walk through the front door the inviting atmosphere just feels like home. The front living room, with natural gas fireplace and pocket doors is the perfect place to relax with a good book or entertain, while the spacious dining room is made for lingering over meals with family and friends. The updated kitchen is both stylish and functional, featuring expansive cabinetry, stainless steel appliances, and an oversized island; the perfect space for morning coffee or helping hands at dinnertime. With easy access to the backdoor mudroom and 2-piece powder room, everyday life just flows effortlessly. A comfortable den and a versatile home office complete the main floor, offering plenty of space to work, relax, or unwind. Upstairs, you'll find three spacious bedrooms, an updated 5-piece bathroom with double sinks & tub/shower enclosure, plus a bonus 3-piece bathroom with modern glass & tile shower making mornings easier for everyone. Just off the hallway, the second floor seasonal sunporch invites you to slow down and enjoy a quiet moment on sunny days or head up to the finished attic; a great bonus space whether you need an additional bedroom, office, playroom, or studio. Downstairs, the basement provides plenty of storage space and a dedicated laundry area, while outside offers room for children & pets to play, a cool fort, private patio, double garage and paved driveway making parking a breeze. This home is filled with warmth, character, and thoughtful details designed for comfortable living. Book your private showing today and make your dreams of living in the beautiful Town of Perth come true! (id:60626)
Coldwell Banker Settlement Realty
2014 Foxboro Stirling Road
Quinte West, Ontario
Charming Century Home Nestled On 16.6 Acres In The Scenic Oak Hills Area, Within Walking Distance To The Quaint Town of Sterling. The Property Has Many Possibilities As A Hobby Farm With A Re-Structured Barn (Currently used As A Beautiful Studio Space), Potting Shed, Drive Shed, Gazebo And Large Spring Fed Pond. A Huge Master Bedroom With 4Pc Ensuite Bathroom. Three Additional Bedrooms, Two Full And One Half Bathrooms, Main Floor Laundry, Large Family Room, Living Room With Sliding Door To Backyard. Open Concept Kitchen Combined With Dining Room. Hardwood Floors On Main Level. Interesting Second Floor with 2 Staircases Leading To Main Floor Living Room Or Family Room. Could Possibly Be Converted To A Nanny Suite. Pine Floors On Second Level. Circular Driveway Has Two Exits To Foxboro-Stirling Rd. Very Private Backyard Overlooking Spring Fed Pond (Great For Fishing), Porch Has Two Mature Trees For Natural Shade. Spring Fed Well For A Natural Unlimited Water Source. Don't Miss The Opportunity To View This Unique Property. (id:60626)
Century 21 Leading Edge Realty Inc.
RE/MAX Quinte Ltd.
55 Allegro Drive
Brampton, Ontario
Freshly Painted 3+1 bedroom and 4 washroom, available in credit valley area. Separate entrance to the basement by builder which Can easily Converted to Basement Apartment for extra income. Kitchen with stainless steel appliances, open concept with separate living and dining area, beautiful balcony through living and dining area for relaxation. Gorgeous Master Bedroom with 4pc ensuite. Lot of window for natural sunlight. Main floor Bed room with 4 pcs Ensuite with upgraded class shower. Entrance from garage to home , Must see property, close to all amenities like grocery, shops, public transport, school, sheridan college and hwy 407/401. (id:60626)
Century 21 People's Choice Realty Inc.
13 Meadowvale Avenue
Hamilton, Ontario
Meticulously maintained bungalow! Conveniently located walking distance to Schools, Groceries and other retail shopping. Minutes from St Joseph Urgent care, 4 other major medical/dental buildings and pharmacies. Fine dining and other restaurants! This 3, Bed 2 bath with a fully finished basement has a lot to offer. Main floor begins with a large living room/ family room with a fireplace, a separate dinette and a cozy kitchen. Appliances included Stove (2020) Fridge (2024) built in Microwave & Dishwasher (2008) Three spacious bedrooms and an updated 4pc bathroom (2008) with a soaker tub, sliding glass enclosure & safety bars. Ceramics updated in hall & bathroom (2019) Take a few steps down to a one-of-a-kind breeze way for access to the garage, a patio door to the backyard and a separate entrance. Fully finished, freshly painted basement offers an office, a large Rec-room and a 3 pc bath. Improvements include: Roof (Jul 2020) Eves-trough (2019) Garage Floor & Driveway (2020) Garage Door (2021) Opener with Keypad (2020) Interlock walkway (2023) New AC (2025). Easy access to QEW, Red Hill Parkway, the Link, Hwy 403, 407ETR & Hwy 401. Don't miss this great opportunity, book your appointment today! (id:60626)
RE/MAX Twin City Realty Inc.
64 Kensington Avenue S
Hamilton, Ontario
Rare find in Gage Park/Delta West – excellent location in a leafy, family-friendly neighbourhood. Steps from the park and close to all that Ottawa St. North has to offer. This large, 2.5 storey century brick home is perfect for a family. Wide frontage with an attached garage and a significant lush backyard that has the potential to be your oasis in the city. Enormous opportunity for a gardener. The house has a unique, brick front which offers multiple outdoor access from each floor. It also has a “roof-top” patio off the second floor overlooking the greenery. Perfect for sunsets and escarpment views. The open, airy living/dining area with high ceilings is roomy for large get-togethers. The sunroom is full of natural light and is ideal for watching the seasons unfold in your own backyard. The second floor has three bedrooms and a recently renovated bathroom (2024). Put your stamp on the renovated third floor (2025) – bedroom, office, or studio. Another area waiting for your vision is the large bonus room above the garage which has served previously as a rec room for movie nights. Schools, shopping and highway access close-by. Start making your memories here in this fantastic Hamilton neighbourhood. (id:60626)
Michael St. Jean Realty Inc.
13 Meadowvale Avenue
Stoney Creek, Ontario
Meticulously maintained bungalow on a 76ft lot! Conveniently located walking distance to Schools, Groceries and other retail shopping. Minutes from St Joseph Urgent care, 4 other major medical/dental buildings and pharmacies. Fine dining and other restaurants! This 3, Bed 2 bath with a fully finished basement has a lot to offer. Main floor begins with a large living room/ family room with a fireplace, a separate dinette and a cozy kitchen. Appliances included Stove (2020) Fridge (2024) built in Microwave & Dishwasher (2008) Three spacious bedrooms and an updated 4pc bathroom (2008) with a soaker tub, sliding glass enclosure & safety bars. Ceramics updated in hall & bathroom (2019) Take a few steps down to a one-of-a-kind breeze way for access to the garage, a patio door to the spacious backyard and a separate entrance. Fully finished, freshly painted basement offers an office, a large Rec-room and a 3 pc bath. Improvements include: Roof (Jul 2020) Eves-trough (2019) Garage Floor & Driveway (2020) Garage Door (2021) Opener with Keypad (2020) Interlock walkway (2023) New AC (2025). Easy access to QEW, Red Hill Parkway, the Link, Hwy 403, 407ETR & Hwy 401. Don't miss this great opportunity, book your appointment today! (id:60626)
RE/MAX Twin City Realty Inc.
20 The Lane
Blue Rocks, Nova Scotia
Nestled in the coastal village of Blue Rocks, this century home blends classic charm with modern upgrades. Situated less than 5 minutes from the UNESCO Town of Lunenburg, this home is just a short walk to the ocean and within an ocean view, making it the perfect retreat for nature lovers and those seeking tranquility by the sea. Featuring an original century home with a thoughtful 30+ year addition. A newly renovated custom kitchen and separate dining room is perfect for entertaining guests. The cozy den offers a peaceful retreat, the spacious living room, complete with a propane stove, is ideal for relaxing or family gatherings. Convenient main-floor amenities include a laundry area, 2 half baths, and a mudroom to keep things organized, two heat pumps for efficient heat and cooling. The inviting upstairs layout, features two distinct staircases. The main staircase offers a welcoming transition between floors, while the second is a standout spiral design adding a touch of style. You'll find 4 generous bedrooms with lots of closet space. The 4th bedroom would also make an organized home office, and 2 bathrooms round out the upper floor. The home boasts a large back deck, perfect for outdoor dining and enjoying the coastal air. The glassed-in gazebo adds a touch of charm, providing a serene spot to unwind. The detached heated and wired garage offers storage with a workshop space while allowing room for your vehicle. The two-story studio presents possibilities for use as an artist's studio, or home office - many options you decide! The expansive lot provides plenty of room for outdoor activities and gardening. Additional modern features include an EV car charger and a Cummins generator, for peace of mind no matter the weather. Updated pex plumbing, insulation, and interlock aluminum roof. This home truly offers the perfect balance of convenience, comfort, and coastal charm. Come and experience the serene lifestyle of Blue Rocks today! (id:60626)
Engel & Volkers (Lunenburg)
1 Mariposa Drive
Orillia, Ontario
Amazing Investment!! Completely renovated 5 Bedroom LEGAL DUPLEX in Orillia close to all amenities, walking trails and easy access from Hwy 11!! This bright, clean and spacious all Brick Bungalow has nothing to do but move in! The main floor invites you in to this open concept living room with corner gas fireplace, dining room with custom island/table and chairs and your modern kitchen....with walk-out to your back deck! Great sized primary room, plus two other nice sized bedrooms, a 4 piece washroom, a powder room and laundry complete this floor! Walk along the side of the house to a completely separate walk-out basement apartment that has a large living room with gas fireplace, beautiful kitchen with walk-in pantry, 2 large bedrooms, a spa like bathroom, plus laundry! The oversized single car garage gives you plenty of extra room for toys and storage...plus the driveway will accommodate 4 cars! A/C and boiler system new in 2021, newer windows, newer appliances all included! Move in yourself and rent out the other unit, or rent out both! (id:60626)
Royal LePage First Contact Realty Brokerage
1643 Koocanusa Lake Drive
Lake Koocanusa, British Columbia
Discover your dream lakeside retreat at this beautifully crafted Linwood custom home, built in 2022, and located on a fully fenced 0.169-acre lot in the Koocanusa Village community. This 1,184 sq ft home showcases high end finishes, cathedral-style windows with incredible views, and a seamless blend of modern comfort and cabin charm. The main floor features a bright and airy living / kitchen / dining area with exposed fir beams and vaulted ceiling, enhanced by large UV-protected windows. The fully equipped kitchen features high quality appliances, a breakfast bar and drinks-cooler. A bedroom with closet, a Jack-and-Jill bathroom with full-size tub, a laundry area with storage, and a boot room complete the main floor. Upstairs, the private master suite offers a walk-in closet and en-suite with double vanity, and a large walk-in shower. Additional features include a crawl space with storage, a water purifier, air exchanger, and an on-demand boiler system. Outside, enjoy a covered barbecue patio area, fire pit, completed landscaped and fully-fenced yard, shed and oversized double garage with a 100-amp panel and 50-amp EV charging capability. Just a stones-throw from all the recreational activities offered by Koocanusa Lake, this move-in-ready home comes furnished and is perfect as a vacation retreat or year-round residence. Call your trusted Realtor today to schedule a viewing! (id:60626)
Exp Realty (Fernie)
721072 Range Road 53
Rural Grande Prairie No. 1, Alberta
9.64 acres - vacant land in Crossroads South, zoned RM-2 (id:60626)
RE/MAX Grande Prairie
721072 Range Road 53
Rural Grande Prairie No. 1, Alberta
9.64 Acres - vacant land in Crossroads South, Zoned RM-2 (id:60626)
RE/MAX Grande Prairie
11 6238 192 Street
Surrey, British Columbia
This spacious 3 bdrm, 2.5 bath townhome w/ private, sunny backyard & bonus rec room below-perfect as a guest room, office, or play area. Thoughtfully updated w/ new flooring on stairs & upper hallway, all newer appliances, gas range, new H/W tank & refinished kitchen cabinets. The wide main floor features laminate flooring, a gas fireplace & a convenient powder room. The kitchen offers granite counters, s/s appliances & plenty of storage. Walk-out patio doesn't back onto neighbours-ideal for quiet outdoor living. Upstairs, generous bdrms provide comfort & space. Single garage includes extra storage closets, plus an oversized parking pad. Walk to Latimer Elem, nearby parks & all the shopping at Willowbrook Mall. Just minutes to the future SkyTrain station. OPEN HOUSE on JUL 5/6 from 12-2pm (id:60626)
Stonehaus Realty Corp.
325 - 31 Huron Street
Collingwood, Ontario
Top 5 Reasons You Will Love This Condo: 1) One of the last remaining opportunities to own at Harbour House, Collingwood's newest waterfront-inspired community, perfectly positioned steps from the Harbour 2) Skip the wait for new construction with this move-in-ready suite, offering immediate enjoyment of a thoughtfully designed space 3) Featuring 924 square feet of modern living, this bright two bedroom, two bathroom suite offers style and comfort 4) Unwind on your private balcony and take in the tranquil water views of Georgian Bay, adding a peaceful touch to your everyday 5) With designated underground parking included, your new home delivers the ultimate convenience with the charm of Collingwoods coastal lifestyle. 924 above grade sq.ft. Visit our website for more detailed information. *Please note some images have been virtually staged to show the potential of the condo. (id:60626)
Faris Team Real Estate Brokerage
808 Prince Of Wales Drive
Cobourg, Ontario
Discover Your Dream Home: Where Comfort Meets Convenience. Imagine sipping your favorite beverage on your front porch, watching the sunset as it casts a golden glow across the park. This lovely home is perfectly situated close to shopping, restaurants, and the hospital, with easy access to the 401 for effortless commuting. Step inside this spacious residence designed for comfort and entertaining. Host family gatherings in the elegant formal living and dining rooms, or whip up culinary delights in the gourmet kitchen, featuring a pantry and new fridge. The kitchen flows seamlessly into the cozy family room, complete with a walkout to your private deck perfect for summer barbecues and peaceful evenings. Retreat to the dreamy primary bedroom, which boasts a luxurious four-piece en suite. Upstairs, you'll find two additional bedrooms, a four-piece bath, and a convenient laundry room. The lower level is an entertainment haven, featuring a large rec room equipped with a projector screen ideal for family movie nights. An additional office space, currently used as a 4th bedroom, and a three-piece bath provide extra flexibility. A unique walk-up side entrance opens up even more possibilities for your family. With four bathrooms throughout, this lovely family home offers both space and comfort. Enjoy serene moments in your expansive garden or take advantage of the scenic walking paths right behind your home. Dont miss your chance to make this charming residence yours! Schedule a viewing today and start envisioning your life in this wonderful space. (id:60626)
RE/MAX Impact Realty
14 Broom Street
North Dumfries, Ontario
Welcome home to 14 Broom Street a home that has been well cared for and loved by its original owners for over 30 years! You dont even have to step inside to appreciate this home, with its manicured landscaping out front including shaped gardens with a stone walkway, pavers, perennial plants, cedars, and more. A covered front porch is the perfect spot to enjoy a morning coffee and bask at natures beautiful colours when in full bloom. Stepping through the front door you will find an open foyer area with enough room for all of your guests to come in at once. The kitchen and dining area is bright and showcases upgraded flooring, countertops, sink, rangehood, subway tile backsplash, and refinished cabinets from last year. The living room is just around the corner offering ample space for décor, and the neat and tidy carpeting is sure to keep your feet toasty. The main floor laundry area offers access to your double car attached garage, and a powder room completes the main floor area. On the second floor you will find your generous primary bedroom with a large walk-in closet and 4pc en-suite bathroom. Two additional bedrooms with newer carpeting and views out back, plus another 4pc bathroom complete the second level. The basement area with a large cold room is unspoiled offering you complete control over your future design and finishes. On the exterior, the SPACIOUS backyard is accessed through sliding doors from the dining area which lead you to a large newer Trex composite decking with upgraded aluminum rails, and a 10' x 14' awning. This lot size is hard to find in newer developments and offers immense space for entertaining, activities, pets, or potentially a pool! You are sure to appreciate the pride of ownership at 14 Broom Street and will love this mature neighbourhood of Ayr even more. (id:60626)
RE/MAX Twin City Realty Inc.
2 - 95 West Beaver Creek Road
Richmond Hill, Ontario
Highly Sought-After Office Unit In Beaver Creek Business Park At The Corner Of West Beaver Creek Road And West Wilmot St, Direct Exposure On To West Beaver Creek Road. Well Balanced Layout, Reception Area, 5 Private Rooms, 4 Showers, Laundry Room, Washrooms, Main Floor 1,076 Sq.Ft. Mezzanine 400 Sq.Ft. Low Condo Fee $298.81/M. Ideal Professional, Medical Clinic, Spa, Lawyer, Accounting Offices, Retail Showroom, Design Studio,Education Centre, Service. Unit currently tenanted for spa business, DO NOT GO DIRECTLY. (id:60626)
Jdl Realty Inc.
112 Big Moe Crescent
Brampton, Ontario
Welcome To This Very Well Maintained Freehold Townhouse Comes With Finished Basement. Built On Extra Deep 162 Ft Lot. Open Concept Layout On The Main Floor With Spacious Living Room. Upgraded Kitchen Is Equipped With S/S Appliances & Breakfast Area. Second Floor Offers 3 Good Size Bedrooms. Master Bedroom With Ensuite Bath & Closet. Finished Basement Offer Rec Room. (id:60626)
RE/MAX Gold Realty Inc.
126 Poplar Avenue
Acton, Ontario
Welcome Home! This amazing, recently renovated semi-detached home awaits you and your family. Nestled in the older and quieter Southern part of Acton, but just a quick walk to downtown and all local shops. Truly an open-concept dream main floor as your kitchen and living room flow very nicely into each other, but also create that room separation you need for different configurations. Your new kitchen (fully renovated in 2020) features ample space for your family's best chef, but also enough room to have your little ones seated at the breakfast bar working on their homework. With a full bedroom on the main floor (renovated 2020), this allows multiple possibilities for guests, a home office or a room for those who are not looking to deal with stairs daily. 2nd floor laundry makes things nice and easy with no carrying around laundry baskets. Your private backyard is perfect for summer nights featuring a gas bbq hook-up and a beautiful deck. Picture those summer sunsets sitting out on your deck, starting a nice fire, and enjoying life! Take a look today and realize what a dream this home can be! (id:60626)
Right At Home Realty Brokerage
471 Gregory Line
Wheatley, Ontario
TIMELESS DESIGN, SUPERIOR QUALITY, IMMACULATE 3,000 SQ FT BRICK RANCH IN A GREAT FAMILY NEIGHBORHOOD. ANOTHER 3,000 SQ FT IN THE LWR LVL IS FINISHED W/KITCHEN, GREAT RM, BEAUTIFUL BAR & NEW BATH. MASTER SUITE BOASTS HIS & HERS W-IN CLST, NEW LUXURIOUS 5-PC BATH W/ HEATED FLOORS. SOLID OAK DOORS & TRIM CUSTOM MADE FROM TREES OFF THE PPTY. GLEAMING HARDWOOD FLOORS, SPACIOUS KITCHEN W/EATING AREA & W-IN PANTRY, PLUS FORMAL DINING AND FRONT OFFICE WITH GAS FIREPLACE. THE FAM RM IS TRULY A FOCAL POINT W/ THE WARMTH OF THE 2ND GAS FIREPLACE & WALL OF WINDOWS - A GREAT PLACE TO ENTERTAIN OVERLOOKING LARGE PATIO. SPECIAL FEATURES INCL C/VAC, GAS GENERATOR TO RUN THE HOUSE, FRENCH DOORS & MAIN FLR LAUNDRY, NEW FURNACE AND AIR. ALL OF THIS NESTLED ON A 296'LOT (.47 ACRE) W/IN WALKING DISTANCE TO A SANDY BEACH & PROVINCIAL PARK. NEW RUBBER EUROSHEILD ROOF W/50 YR TRANSFERABLE WARRANTY. (id:60626)
Royal LePage Binder Real Estate
14895 Parkhill Boulevard, Sunshine Valley
Hope, British Columbia
Escape to this BEAUTIFULLY RENOVATED home in Sunshine Valley, offering a perfect blend of modern COMFORT & rustic CHARM. Featuring 4 bedrooms & 2 baths, this stylish retreat is filled with natural wood details & a cozy wood-burning stove. An IDEAL GETAWAY for all 4 seasons, enjoy skiing, hiking, quadding & more! Just 30 minutes from Manning Park & only 2 hours from Vancouver. Spacious front deck to enjoy nature & MOUNTAIN VIEWS plus a hot tub for those cool evenings. Currently a highly rated & profitable Airbnb, it's a FANTASTIC INVESTMENT or PERSONAL RETREAT whether you're looking for adventure or relaxation. Stylish design w/ an EXTENSIVE list of UPDATES plus a new generator! This special home offers a perfect blend of nature & modern living in a stunning mountain setting! * PREC - Personal Real Estate Corporation (id:60626)
Exp Realty
70 Stefanie Crescent
Welland, Ontario
Welcome to 70 Stefanie Cres - This stunning custom built 2 storey home displays a pride of ownership on every floor. Upon entry through the double front doors you are greeted by a impressive foyer featuring a wood staircase, cathedral ceilings and large high windows that provide abundant natural light, leading into a large eat-in kitchen with plenty of cabinet space, and a sunken family room with wood burning fireplace and built-in shelving unit. The main floor also features separate dining and living rooms conveniently located directly off the kitchen. Hardwood flooring and windows that provide ample natural light combined with high ceilings make these a perfect compliment for family gatherings, celebrations or dinners. In addition the main floor has a 2 piece powder room, a laundry room with additional shelving, entry to a large patio overlooking green space and the beautiful Welland canal - plus no rear neighbours. And to make the main floor complete, an attached two car garage with access to the basement. Second floor features 4 nice sized bedrooms including the primary bedroom featuring a large walk-in closet, ensuite bathroom, with newly tiled separate shower and jacuzzi tub,,,and so much more. Don't miss out on this beautiful custom built home in a much sought after neighbourhood - so much to offer and so much potential all in one !! (id:60626)
Royal LePage NRC Realty
15 Camm Crescent
Guelph, Ontario
Welcome to 15 Camm Crescent! This spacious family home is full of potential and waiting for you to make it your own. Located in one of Guelph's most desirable neighborhoods, this is your chance to settle into the sought-after Pineridge/Westminster Woods community. Offering a classic Thomasfield layout, this home is situated on a quiet crescent, ideal for families. As you step through the front door, you are greeted by a spacious foyer. The living room features vaulted ceilings, creating an airy, open feel and inviting plenty of natural light into the space. The kitchen offers generous cabinet space, a bar top for casual dining, and opens into a formal dining area towards the back of the home. Sliding glass doors lead out to a fully fenced backyard a blank canvas with endless possibilities to transform the space to suit your needs. Upstairs, you'll find three sizable bedrooms, including the primary bedroom, which stands out with its spacious closet and well-designed layout. The main four-piece bathroom is also conveniently located on this floor. The basement, while unfinished, provides a laundry area, cold cellar, and ample storage. This space holds great potential for customization, whether you choose to finish it or leave it as-is for significant storage capacity. The two-car garage, accessible from the foyer, offers ideal space for vehicles or additional storage. The separate doors also allow for convenient access. This home is ideally located just moments away from grocery stores, restaurants, parks, trails, and some of Guelphs top-rated schools. With quick access to the University of Guelph and the 401, its perfectly positioned for commuting and convenience. (id:60626)
Royal LePage Royal City Realty
26 2300 Murrelet Dr
Comox, British Columbia
Welcome to this spacious and stylish 2-bedroom plus den, 2-bathroom patio home, perfectly situated in a lovely Comox neighbourhood. This rancher-style gem features a fantastic open-concept layout, highlighted by soaring 11-foot ceilings in the living room and big windows that fill the space with natural light—creating a bright, airy, and welcoming atmosphere. Freshly painted and move-in ready, this home is ideal for those looking to downsize without sacrificing comfort or style. The well-designed floor plan offers excellent separation between bedrooms, while the versatile den is perfect for a home office, reading nook, or hobby space. The spacious primary bedroom includes a large ensuite and plenty of room for your furniture and personal touches. Additional highlights include a double car garage and the convenience of single-level living. Step outside to your private patio—an ideal spot to relax and or entertain in a quiet setting. Located in a very well-managed strata with a healthy contingency fund, this pet-friendly complex offers peace of mind and long-term value. You’ll love being close to walking trails, top-rated schools, shopping, and all the recreation Comox has to offer. Immediate possession available—don’t miss your chance to enjoy low-maintenance living in this vibrant coastal community! (id:60626)
Engel & Volkers Vancouver Island North
64 Prairie Run Road
Cramahe, Ontario
Set on the most elevated lot in the neighbourhood, this home offers a distinct advantage: breathtaking sunset views. From the moment you step into the bright & airy foyer, the thoughtful design of this home begins with a soaring ceiling & upgraded porcelain tile underfoot. Just beyond, the open-concept main floor unfolds with luxurious vinyl plank flooring leading you through a sun-filled living room. The custom kitchen, completely upgraded, boasts sleek cabinetry, a stylish bar, & stainless steel appliances. Gather around the oversized island or enjoy meals in the dining room, which walks out to a south-facing deck and accesses the fully fenced backyard. A 2-pc powder room & a large storage closet offer practical touches. The main floor also features a spacious primary bedroom retreat, complete with upgraded broadloom, a generous walk-in closet,& a beautifully appointed 4-pc ensuite with double vanity & glass shower. Upstairs, the versatile loft level offers a bright & welcoming space ideal for cozy reading nooks, music sessions, or casual lounging, while the custom-built office nook provides a practical & stylish workspace. 2 generous secondary bedrooms offer ample space for family or guests, each featuring large windows & modern finishes. A beautifully appointed 5-pc bathroom with double sinks ensures convenience for busy households. Set on the highest lot on the block, this homes unfinished basement offers incredible potential with a bright, airy atmosphere rarely found in lower levels thanks to full-size above-grade windows that flood the space with natural light. Whether you're envisioning a home gym, media room, extra bedrooms, or a sprawling entertainment area, this versatile space is a blank canvas ready to be tailored to your family's lifestyle. The oversized garage provides plenty of room, while the fully fenced ('22) lot & generous backyard offer endless potential for outdoor enjoyment or future enhancements. Nearly $100,000 in upgrades! (id:60626)
Exp Realty
52 Stuyvesant Place
London South, Ontario
Fantastic potential in this one floor DUPLEX for rental income or multi-generational families (1 bedroom plus 3 legal lower bedrooms, and 2 bedroom unit) or could be single family home. 2 kitchens, 2 separate laundry areas as well. Walking distance to schools, shopping, bus routes, restaurants, churches and more! Extensively renovated including newer soffits, eaves, gutter guards, updated vinyl siding, new walkways and landscaping, new deck boards and railings, completely updated kitchen in one of the units as well as updated lower level, all new flooring and lighting in one bedroom unit, newer windows, pot lights, insulated interior and exterior walls, luxury vinyl flooring, and more. Don't miss out on this RARE OPPORTUNITY to get into the market with income support. (id:60626)
Coldwell Banker Power Realty
396 Macdonald Street
Strathroy-Caradoc, Ontario
STUNNING DWYER BUILT BUNGALOW - Perfect Blend of Comfort and Style. Welcome to this beautifully finished Dwyer built bungalow, perfectly situated on the desirable Macdonald St in the sought-after north end of Strathroy. Offering 3+2 bedrooms and three bathrooms, this home exudes fantastic curb appeal, showcasing the pride of ownership evident both inside and out. Step inside to discover an inviting open-concept main level, where the living room features a stylish tray ceiling and a cozy gas fireplace, creating an ideal space for relaxation. The spacious kitchen is a chef's dream, equipped with ample cupboard and counter space and a breakfast bar, perfectly complemented by a bright dining area that overlooks the serene backyard. The main level hosts generously sized bedrooms, including a luxurious primary suite boasting a tray ceiling, a three-piece en-suite, and a good sized walk-in closet. The front bedroom offers versatile options, ideal for use as a bedroom, a sitting area or an office. Completing this level is a full four-piece bathroom, plus a mudroom that's roughed in for future main floor laundry, adding to the home's convenience. The fully finished lower level is perfect for entertaining, featuring a fabulous family room with a full wet bar and space for a pool table. This room is also roughed in for a gas fireplace. You'll find two additional spacious bedrooms, a three-piece bathroom, and ample storage downstairs ensuring everything you need is right at your fingertips. Step outside to your fully fenced backyard oasis. Enjoy summer evenings on the partially covered two-tiered deck, surrounded by lovely landscaping and mature trees providing shade. With its prime location near the 402 highway, excellent schools, the gemini arena, the rotary walking trail, and all the amenities Strathroy has to offer, this home is a must-see. Experience the perfect combination of comfort, style, and convenience in this stunning bungalow! (id:60626)
Century 21 Red Ribbon Rty2000
196 Eddystone Road
Alnwick/haldimand, Ontario
DONT MISS THIS RARE OPPORTUNITY to own a stunning 98.6 acre property just 5 minutes north of the 401! This remarkable land offers endless possibilities for your dream home, cottage, or take advantage of the rolling acres of farmland. Mature trees scattered throughout, the property provides complete privacy and seclusion. The expansive acreage, complete with a pond and trails throughout, offers so many opportunities for outdoor adventures. Don't miss this chance to own such a large and unique piece of land with abundant trees, a tranquil creek and ample space to fulfill all your dreams and aspirations. Just minutes to all amenities, beautiful spas, golf courses, unique shops, cafes and restaurants. Under an hour to Oshawa and large cities, you have the convenience you need while still being tucked away in your own paradise! (id:60626)
Exp Realty
44 Lazy Nol Court
Ottawa, Ontario
Welcome to this exceptional, fully renovated detached home with TWO SEPARATE LEGAL UNITS that offers a rare and versatile investment opportunity, with a potential annual income of $51,000. Whether you're looking for a business venture with strong rental income, a chance to offset ownership costs by living in one unit while renting the other, or a solution for multi-generational family living, this property delivers. The upper unit, tastefully updated in 2019, offers over 1,000 square feet of open-concept living space. Leading to the home, you have the renovated entrance walk-way and spacious driveway. Step inside to discover a formal dining area, sunny living room with a wood burning fireplace, and spacious kitchen with stainless steel appliances. The primary bedroom offers a unique 2-piece ensuite, and the main level is completed with 2 other sizeable bedrooms, a 4-piece guest bathroom, and in-suite laundry with a new washing machine. You also have direct access to a private deck and fully-fenced yard, with lots of privacy. In the lower level, you'll find the legal secondary dwelling unit that was constructed in 2020 and renovated recently, with all the proper permits. You have 3 bedrooms, 2 full bathrooms, living and dining areas, in-suite laundry, and a private exterior entrance. The units have no common shared areas, separate laundry and hydro meters, and each their own wall-mounted AC units plus efficient boiler heating. The upper unit is currently rented for $2306.25/month plus utilities, while the lower unit earns $1942.37/month plus utilities, generating reliable income from quality tenants. Located within walking distance to transit, parks, schools, and everyday amenities, this low-maintenance, low-expense property is a smart addition to any real estate portfolio. Furnace 2019. Don't miss your chance, book a showing today! (id:60626)
Avenue North Realty Inc.
25 Hyslop Drive
Caledonia, Ontario
Welcome to 25 Hyslop Drive, a beautifully maintained raised ranch in the heart of family-friendly Caledonia. Located on a quiet street just minutes from schools, parks, and everyday amenities, this home combines small-town charm with functional, modern living. This unique layout features a bright and open main level with large windows that flood the space with natural light. The upper level includes a spacious primary bedroom with oversized closets and easy access to the main bath. Downstairs, you’ll find two additional well-sized bedrooms, perfect for kids, guests, or a home office, along with a full bathroom and cozy family room. Step outside to your own private retreat — a fully fenced backyard with a stunning in-ground pool, heated by solar panels & perfect for summer entertaining and weekend relaxation. The mature landscaping and large patio area create the ideal outdoor escape. Additional highlights include a double-car garage with inside entry, a double-wide driveway, central A/C, and great storage throughout. Whether you're upsizing, downsizing, or simply looking for a move-in ready home in a welcoming community — 25 Hyslop Drive delivers. (id:60626)
Royal LePage Macro Realty
1184 12th Line W
Trent Hills, Ontario
Investment Opportunity, Live in One and Rent the Other!! Sellers are Motivated! MOVE IN READY!!Priced to Sell!! A Renovated Raised Bungalow and also a Stunning Separate Secondary Dwelling(1260 sq ft) All On 2.26 Acre Lot, approximately 10 kms North of the town of Campbellford, Just off HWY 30 (12TH Line)(10kms to Hastings/Havelock) Excellent Location!!The Primary Dwelling has 3 Bedrooms/2 Bathrooms with Cathedral ceilings and a Full Basement, currently tenanted. The Sellers have Renovated the Primary Dwelling!! New Countertops in the Kitchen/New Flooring in Upstairs Bedrooms/ Fresh Paint/New Window Treatments! Landscaping!! (Carpet Free)Additional rooms (1 Bedroom and 3 piece Bath) Completed in Basement of Primary Dwelling. The Floor Plans/Measurements for both homes are Attached in Documents. Virtual Tour is also Available! The Secondary Dwelling reflects a new build within 5 years with Radiant (Natural Gas) In Floor Heating, Built on a Concrete Pad. Open Concept Design with Cathedral Ceilings. The Owners eye for Specific Detail within the Secondary Dwelling reflects inside and out. Trusses on Metal Roof to support Solar Panels if New Owner so Chooses. Great views over Wetlands/wooded area. Enough Space for a Garage that could be built behind the Secondary Dwelling! Investment Opportunity for Income Potential! The Opportunities are Endless!!Septic and Well are Shared between Primary/Secondary Dwelling. 4 years the Primary has had Tenants with children and zero issues with either Septic/Well. New Gazebo built 2023Wood Stove main source of Heat in Primary Dwelling plus Propane Furnace. WETT Inspection Prior to Closing! Secondary Dwelling has a separate Gas( Einbridge) Source of Heating. One Hydro Bill for both Dwellings Approx $300.00 per month. High Speed Internet Available! Septic was Last Cleaned Out Nov/23.57 km NE of the Town of Cobourg(Commuter location)to the Oshawa/Durham Region Via nearby access to Hwy 401 (id:60626)
RE/MAX Hallmark Eastern Realty
277 Ambleside Avenue Nw
Calgary, Alberta
*** OPEN HOUSE FRIDAY, JULY 4 from 5:00-7:00PM *** Welcome to one of Calgary’s most prestigious new communities, Ambleton/Moraine in NW Calgary, where this exceptional Trico Homes built residence seamlessly blends elegance, functionality, and versatility. Boasting 2,730 square feet of fully developed living space, this meticulously crafted home offers a total of 5 bedrooms (4 bedrooms on the upper level, 1 bedroom in the basement) and 3.5 spa-inspired bathrooms, providing ample room for families of all sizes. The professionally finished basement features a self-contained illegal 1-bedroom suite complete with its own kitchen, full bathroom, and separate laundry —ideal for extended family, guests, or potential rental income. Thoughtful upgrades elevate the home, including 200AMP electrical service, 9-foot ceilings, engineered hardwood flooring, granite countertops, soft-close cabinetry, an electric fireplace, and built-in storage solutions. Culinary enthusiasts will appreciate the chef-inspired kitchen, equipped with premium stainless steel appliances (including a double oven, gas cooktop, and fridge with built-in water/ice functionality), and dual pantries. The double attached garage is fully insulated and drywalled, with a 220V outlet—perfectly suited for future EV charging or solar panel installation. Outdoors, enjoy a beautiful rectangular south-facing backyard complete with a large deck with BBQ gas line—ideal for sunny summer entertaining. Located close to an array of amenities, this home offers not just a residence, but a lifestyle of comfort, sophistication, and convenience. Don’t miss this rare opportunity—call today to schedule your private tour. (id:60626)
Maxwell Capital Realty
28 7428 Southwynde Avenue
Burnaby, British Columbia
Welcome to this bright & spacious townhome, featuring 2 beds, 2 baths & a huge rooftop patio to enjoy on the quiet side of the complex! This well laid-out home comes with 2 parking & generous storage space both in-suite & in a separate locker. Located in one of Burnaby´s most sought-after neighborhoods, steps away from Byrne Creek Park, nearby green spaces & scenic walking trails. Walking distance to Taylor Park Elementary, Byrne Creek Secondary & just mins from shopping & dining at Highgate Village & Market Crossing. Short walk to transit & Edmonds SkyTrain. Whether you are purchasing for a growing family or downsizing, don't miss this chance to get into that move in ready townhome you have always wanted in a great location! (id:60626)
Sutton Centre Realty
4 9624 Lakeshore Rd
Port Alberni, British Columbia
Welcome to The Maples, built in 2011, an idyllic lakefront community where lakefront living meets impeccable value. This charming 2 bedroom, 2 bath, 1050sqft corner townhome unit offers a perfect blend of comfort and style. Step inside to find a welcoming open-plan living space, featuring a modern kitchen with stainless steel appliances and a cozy dining area. The main floor features 1 bedroom and the living room, bathed in natural light, opens onto a sun drenched private deck, presenting stunning lake views—ideal for relaxing evenings or morning coffee. The 2nd floor is dedicated to a private primary suite with walk in closet and ensuite. Residents of this gated complex enjoy exclusive amenities, including a massive shared dock, dedicated boat slip and kayak storage. Experience lakeside living at its finest in a location that’s both tranquil and connected. Don’t miss the opportunity to call this delightful townhome your new home. Unit is being sold fully furnished! (id:60626)
RE/MAX Professionals




