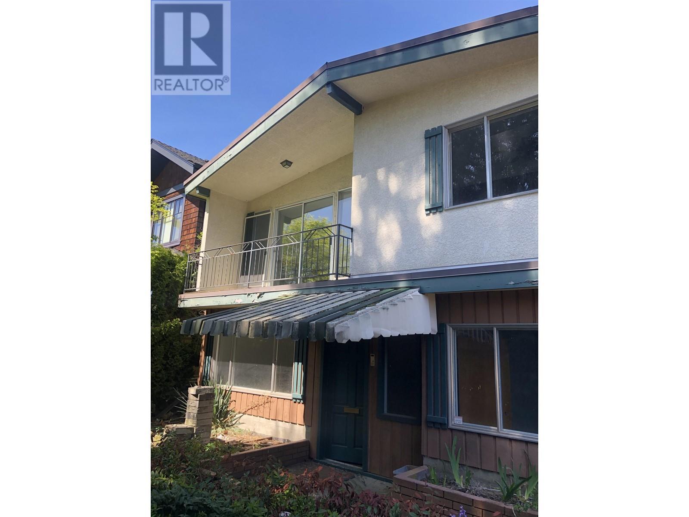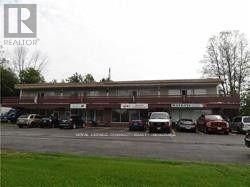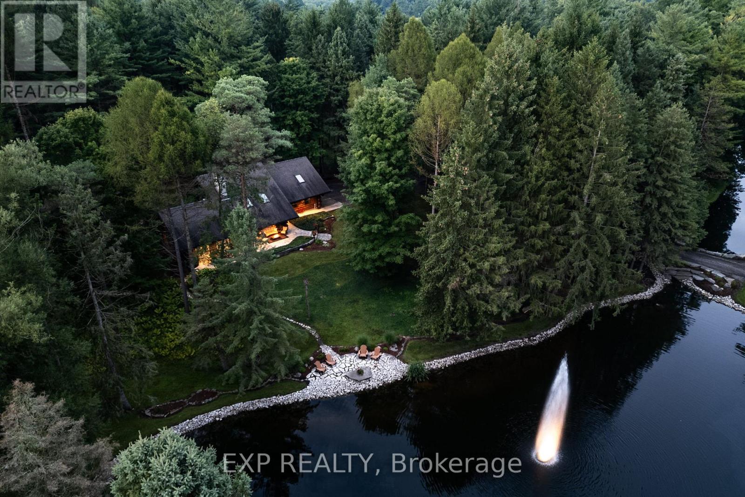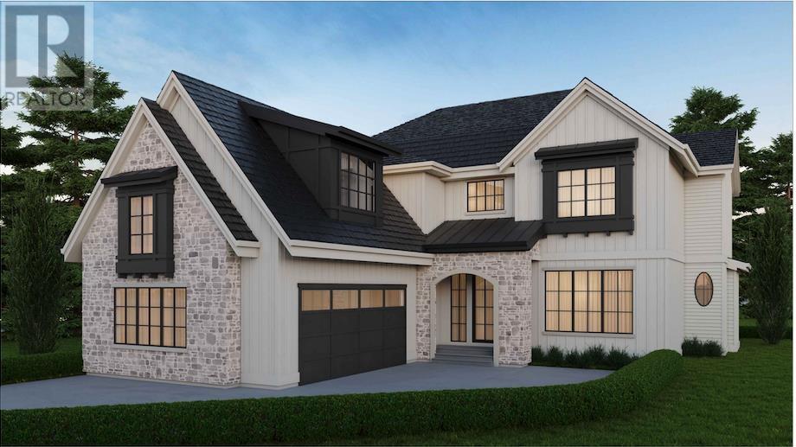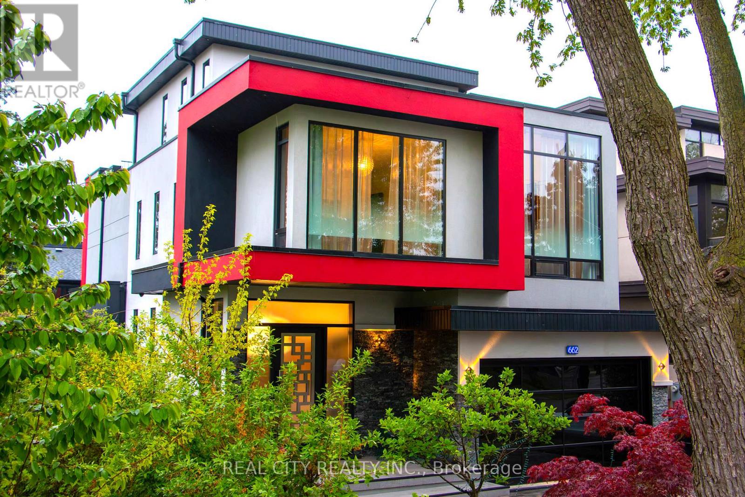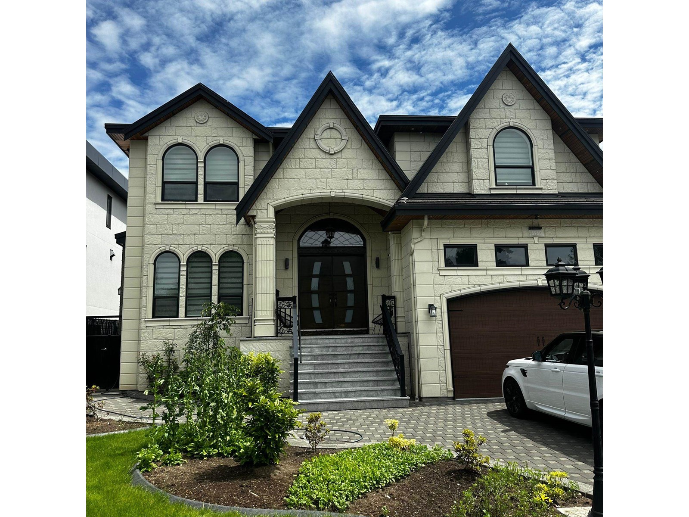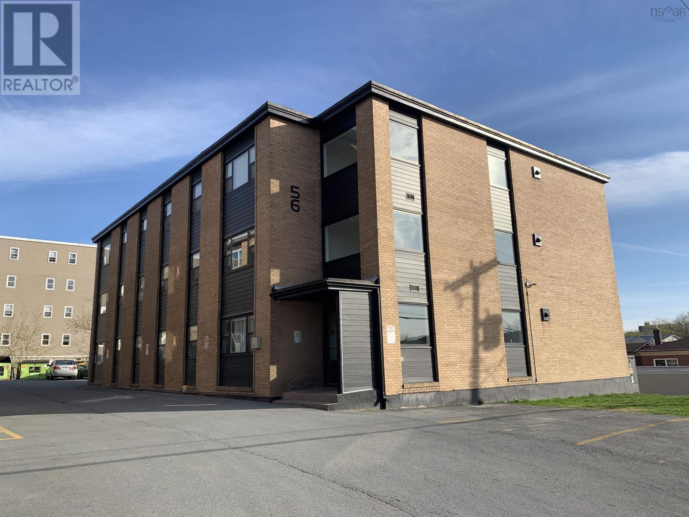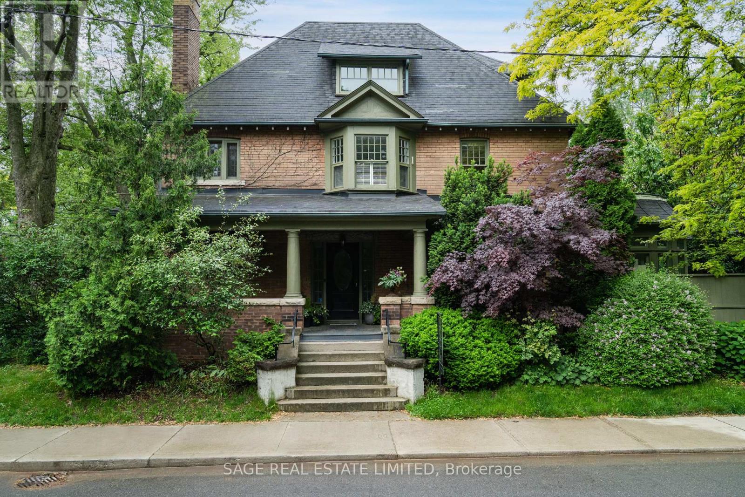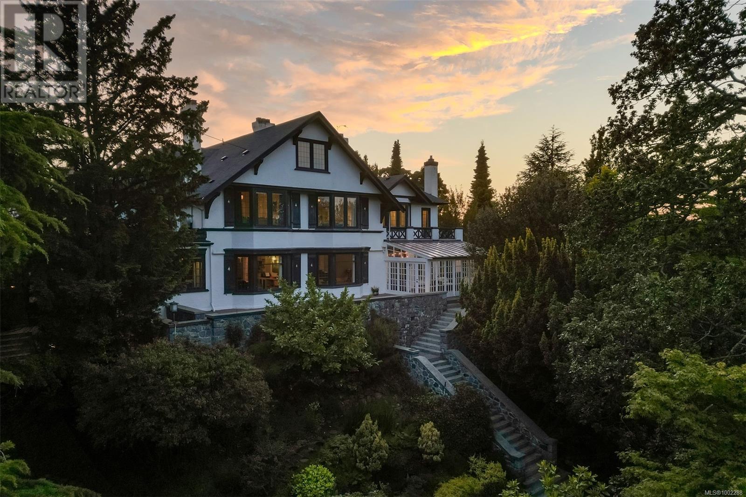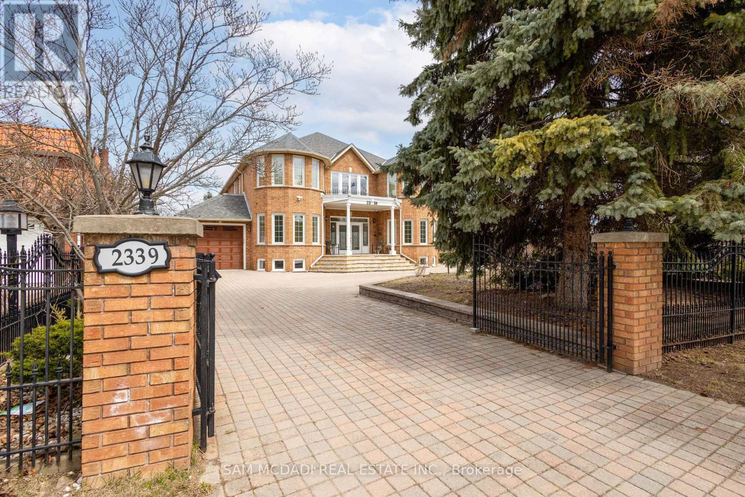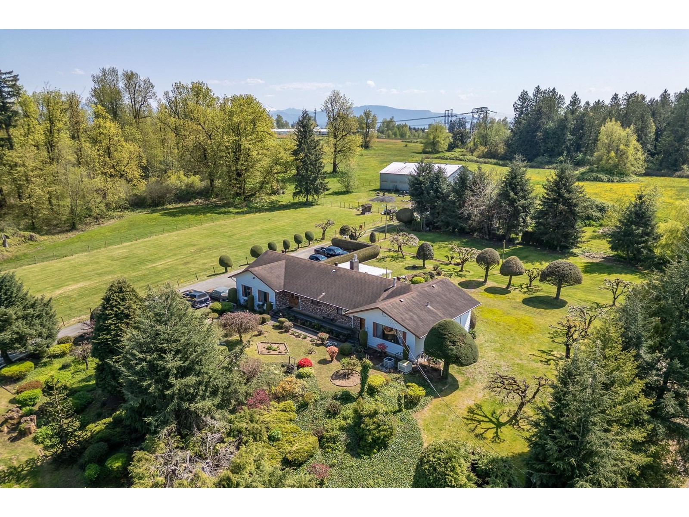3019 W 43rd Avenue
Vancouver, British Columbia
Investor Alert! A solid, clean and well-kept home with income generating large lot located in the Heart of Kerrisdale. Quiet residential neighborhood, south facing with an extra-large sized lot on a beautiful tree-line street. Excellent school catchment -with walking distance to Kerrisdale Elementary & Point Grey Secondary and Crofton. Close to West 41st /Kerrisdale Community; within 8 mins drive to UBC, 20 mins to Downtown and Airport. Close to public transport, shops/banks/restaurant. Great investment opportunity to hold or build your dream home with potential to add an extra 10 feet (50' X 144')to the lot in Depth of City right of way intended for Lane. Bring your ideas! (id:60626)
RE/MAX All Points Realty
2637 Trulls Road E
Clarington, Ontario
Custom Built Side split Backs Onto 410 Ft Treed Lot At Trulls & Hwy 2.Nicely Upgraded & Well Cared For. Great Layout With Separate Entrance To Family Room With So Much Potential. Lots Of Parking Space. Prime Location. Open Concept Kitchen/ Livingroom Ideal property for Redevelopment. MU3 Zoning - Allowing ; Townhomes or 4 to 6 Storey Building (id:60626)
Royal LePage Connect Realty
2651 Trulls Road
Clarington, Ontario
Re-Development Opportunity. Current Zoning allows 4 to 6 Floors and or Town Homes. Town in Favor of Further Intensification. Pre-Con Report with Municipality Shows Town in Favor of 3.5 FSI. Up and Coming neighborhood. Convenience Commercial, Transit, Major Highways and Future Go Train minutes away. Ideal Re-Development site. Full Site Re-Development Proposal Consists of 12 Storey Mixed Use Building with 350,000 sq.ft. of Buildable Square Feet (Approx). (id:60626)
Royal LePage Connect Realty
10608 Longwoods Road
Middlesex Centre, Ontario
Hidden down a private tree-lined driveway deep in the Carolinian forest on the edge of London and minutes from Delaware, this one-of-a-kind property offers TWO HOMES with a combined 6,300 sq. ft. of finished space. Situated on 42.4 acres of private bush and lush forests, the property features interconnecting trails that lead down a ravine to Dingman Creek. At the back of the property, a magnificent log home overlooks various ponds with a stunning fountain that glows at night. Every window offers priceless views, and the front of the home provides peaceful tranquility. The log home is exceptionally well-built, featuring two staircases and a vaulted two-story great room with a mirrored fireplace into the formal dining room. The kitchen has been tastefully redesigned with beautiful wood cabinets and granite countertops. The second level offers three spacious bedrooms and a versatile primary suite with a dressing room that could be converted into a fourth bedroom, walk-in closet, or ensuite.The home at the front of the property is separated into two parts: one side is a sprawling ranch-style home with three bedrooms potential for a 4th and a private patio, while the other side offers a separate space with endless potential. This first home is completely hidden from the back home, set off to the side and surrounded by lush forest. This property feels like another world, with deer spotted several times a day, wild turkeys that roam and graze, and flying squirrels gliding from branch to branch. The trails, beautifully maintained, run all the way down to the river. There is even a fully finished hunting shack, high up on posts and lined with cedar and wood floors, perfect for wildlife watching or hunting. There is a look-out point at the back of the property with breathtaking views of the river. Situated on the edge of London and Delaware, this location cannot be beat and is extremely hard to come by. (Both houses, bedrooms and bathrooms are combined) (id:60626)
Exp Realty
Lot 6 2307 Sunnyside Road
Port Moody, British Columbia
Discover unbeatable value with Lot 6 at Birchwood Estates - an exclusive 19-lot subdivision tucked into the natural beauty of Anmore. This custom 5,000 sqft. residence by award-winning Cordovado Development Inc. sits on a generous 14,520 sqft. lot, offering the perfect balance of luxury and lifestyle. Enjoy an expansive main floor with a stunning great room, prep kitchen, private office, and oversized mud/laundry area. Upstairs, retreat to a vaulted primary suite with a spa-inspired ensuite and steam shower, plus walk-in closets in every bedroom. The fully finished basement adds flexibility for in-laws, rental potential, or recreation. 10 min. to the best of Port Moody-SkyTrain, breweries, shopping-and 5 minutes to Buntzen Lake, White Pine Beach, and endless outdoor adventure. Call now! (id:60626)
Royal LePage Elite West
662 Byngmount Avenue
Mississauga, Ontario
Make Your Dream Come True! Lake Escape. Modern Charm In Lakeview Waterfront Community Epitomizing Elegance & Comfort. About 300 Yards From Lake Ontario & Marine. 4 Bdr, 6 Wrs+Loft. Apr. 5,000 Sq.Ft. of Total Area Smart Home: Connected to the Internet and managed by mobile devices: Video Surveillance System, Home Security Systems, Home Heating/Cooling System, Lighting System, Coffee Machine, Washer & Dry. One Of The Few 3-Storey Houses In The Lakeview Modern Home Village. Unique Well Designed Open Concept Unsurpassed Quality Craftsmanship & Details Are Evident Thruout. Open Concept Gourmet Chef's Kitchen. 2 Kitchens + 3rd Floor Kitchenette. Large 5x9 Quartz Island Countertop. Ample Of Storage Space. 9-12 Ft Ceilings. Strong Waterproof Shotcrete Foundation. Heated Driveway & W/O Bsmnt Floor, Entrance Area And Wshrms Floors. Huge Fiberglass Windows $ Entrance Door. Custom made 25-foot-long chandelier with 45 bulbs. Stunning Led Light Fixtures & Mirror. High Quality Engineering Floor- The Best Option For Locations Close To Big Water. Fully Finished Basement Offers Incredible Potential, With Separate Entrance Providing The Ideal Setup For In-law Suite, Older Kid Suite Or Rental Income. Towel Warmers. Shoe Closet. Balcony in Master bedroom and Terrace on 3d floor covered with 16x16 composit. Custom made 25-foot-long chandelier with 45 bulbs Central AC system (6 Tn) & Additional 3rd floor AC Unit. High Efficiency Furnace With Humidifier. High Efficiency Gas Modulating-Condensing Boiler. Black Powder Coated Stainless Steel Outside Railings. Door Bell With Video & Audio Communication By Mobile Device. Gas line to BBQ. Central Vacuum System. 2 Car Garage 20Lx17.4Wx12H Ft With Glass Door & Epoxy Covered Floor. Epoxy Covered Entrance Steps & Basement Landing. 3 Wells For Storm Water On Basement Landing.Trench Drain System Around The House. Sauna & Modern Extra Roomy Hot Tub With Lounger, Up To 8 Prs. 6th Washrm in Bsmt & More. Parks, Trails. About 20 Min To Downtown Toronto. (id:60626)
Real City Realty Inc.
8960 150a Street
Surrey, British Columbia
This is a stunning, custom-built home where no expense has been spared. This beautifully crafted residence offers the balance of luxury living and incredible future potential. Strategically located just steps away from the upcoming 152 Street and Fraser Highway SkyTrain station, this property offers unmatched convenience and connectivity in one of Surrey's fastest-growing neighborhoods. It falls within the boundaries of the new Fleetwood NCP (Neighborhood Concept Plan), aligning it with Surrey's long-term vision for sustainable, transit-oriented growth. Even more exciting, the zoning has already changed to multi-family (medium to high density), making this a prime opportunity for homeowners, developers, and investors alike. (id:60626)
Royal Pacific Realty (Kingsway) Ltd.
56 Evans Avenue
Fairview, Nova Scotia
56 Evans Avenue offers an investment opportunity to own a 12 unit renovated walk-up apartment building in Fairview. Unit mix includes 12 x 2 Bedrooms. The building was brought down to the studs and completely renovated in 2020-21. Unit features include new kitchens with dishwashers, bathrooms, and plenty of in-suite storage including large closets in hallways and bedrooms. This is perfect for an investor who enjoys a property with market rents and minimal upkeep. The property is located in Fairview, which has seen significant growth in recent years due to the proximity of Downtown Halifax, and as a convenient location within HRM. The location offers many amenities within walking distance including grocery stores, restaurants, and shopping. The area is well serviced by public transit. (id:60626)
Keller Williams Select Realty (Branch)
57 Castle Frank Road
Toronto, Ontario
SLAY THE DRAGON AND LIVE AT CASTLE FRANK! Hold onto your hearts Rosedale: Gorgeous 1914 Craftsman with sweeping views over the gates of Drumsnab Park. With presence and poise, this home introduces itself before you even step inside through its deep front veranda that feels straight out of a fairytale among the lush and mature trees of South Rosedale. All four finished levels are elegant, expansive, and kissed with soft, natural light through many period specific leaded windows. Main floor with large principal rooms, wood burning fireplace, fabulous wainscotting and many cozy vignettes for reading and lounging. Bedroom suites upstairs are absolute sanctuaries with ample room for oversized beds, lounging, late-night chats and never wanting to leave. Finished basement with fabulous sunk-in media room and extra suite for guests, live-in help or independent teenager. Super rare and ultra private garage/parking.Minutes walk to the subway station, Craigleigh Gardens, the DVP and the Danforth. Perfect location for Rosedale Public and Branksome Hall schools.Commanding from the curb, graceful at every turn. The type of family home that makes you want to host every holiday and be part of a garden club. #letsbefrank #youneedacastle #sameherereally (id:60626)
Sage Real Estate Limited
1630 York Pl
Oak Bay, British Columbia
Presenting a truly grand residence at 1630 York Place. An architecturally significant character mansion in the heart of Oak Bay. Originally built in 1907 - designed by Francis Rattenbury with subsequent additions in 1924 by Samuel Maclure and 1930 by James and Savage. This impressive home features 7000+sqft of living space, 5 substantial bedrooms, 6 bathrooms, 44'x20' great room and extensive patios and outdoor space at this prestigious location. The layout is spacious with several rooms for entertaining including games room, family room, butlers pantry, conservatory, study, sun room, two bedroom guest wing and upper level nanny suite. A true family estate. Located in a gated community of eight homes at the end of York Place, just off Oak Bay Ave. A short walk to the ocean, shops, restaurants and elite schools. The property itself is 25,653sqft (.59 acres) situated in a park-like setting with masterfully planned landscaping. Own a piece of Oak Bay history. Proudly offering $3,499,000. (id:60626)
Sutton Group West Coast Realty
2339 Glengarry Road
Mississauga, Ontario
Welcome to 2339 Glengarry Rd. This beautiful home sits on a premium 180-ft lot with a generous setback, tucked behind metal gates, offering an approx. 7,500 sqft of interior living space. Upon entry, you'll find an open-concept layout featuring updated Pella windows, pot lights, and hardwood flooring throughout. Soaring ceilings elevate the living and dining areas, while a main-floor office provides a quiet space for work or study. The kitchen includes custom hardwood cabinets, appliances, and a cozy breakfast nook. Adjacent, a den overlooks the backyard and offers seamless outdoor access. The spacious family room with a gas fireplace serves as a welcoming space to relax and spend quality time with loved ones. Upstairs, you'll find four generously sized bedrooms, with a 5-piece semi-ensuite, a shared 3-piece bath, and ample closet space. The primary suite offers a private retreat with a 4-piece ensuite boasting a jacuzzi, standing shower, and walk-in closet. A versatile bonus room connected to one of the bedrooms can serve as an office or guest space. On the lower level, the fully finished basement expands the living experience, featuring a wood-burning fireplace in the large rec room, a private sauna, an exercise area, a second kitchen, an additional bedroom, and a 3-piece bathroom, perfect for extended family or entertaining. The outdoor space is equally impressive, with a spacious backyard and a composite deck installed in 2022 (backed by a 25-year warranty), providing the perfect space for outdoor activities or relaxation. Enjoy convenient parking with two garages featuring epoxy flooring, along with a private driveway that can accommodate up to 10 vehicles, providing plenty of space for family and guests. Nestled in a prime neighbourhood near top-rated schools, parks, premier shopping, and major highways. Don't miss your chance to call this space home! Enjoy ample circular driveway parking, a newly updated fence (2023), and upgraded attic insulation (2024). (id:60626)
Sam Mcdadi Real Estate Inc.
29224 Downes Road
Abbotsford, British Columbia
Another prime acreage that has been off the market for over 50 years. This 25 acres is located only minutes from both 264th exit to Hwy #1 and the Mt.Lehman interchange to High Street Shopping mall and restaurants. This property features a large sprawling Rancher with a full basement and a total of 5 bedrooms and 4 bathrooms. Extensive landscaping and fruit trees surround the home. Also features an updated high efficiency furnace and a back up generator. There is also an approx. 16'x45 storage shed for equipment and a large 50'x75' livestock barn and shop. The land is currently used for pasture. These kinds of properties don't come along very often. A great property waiting for your personal touches. (id:60626)
RE/MAX Truepeak Realty

