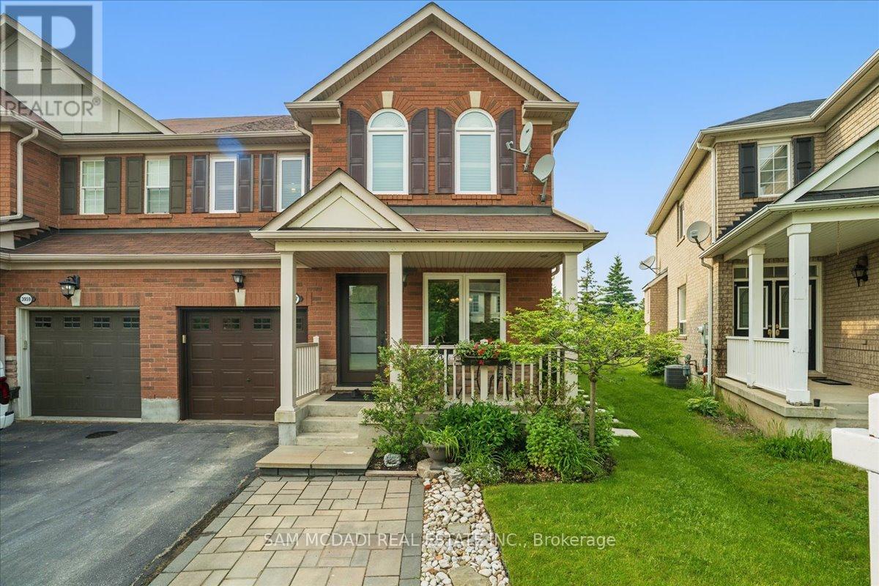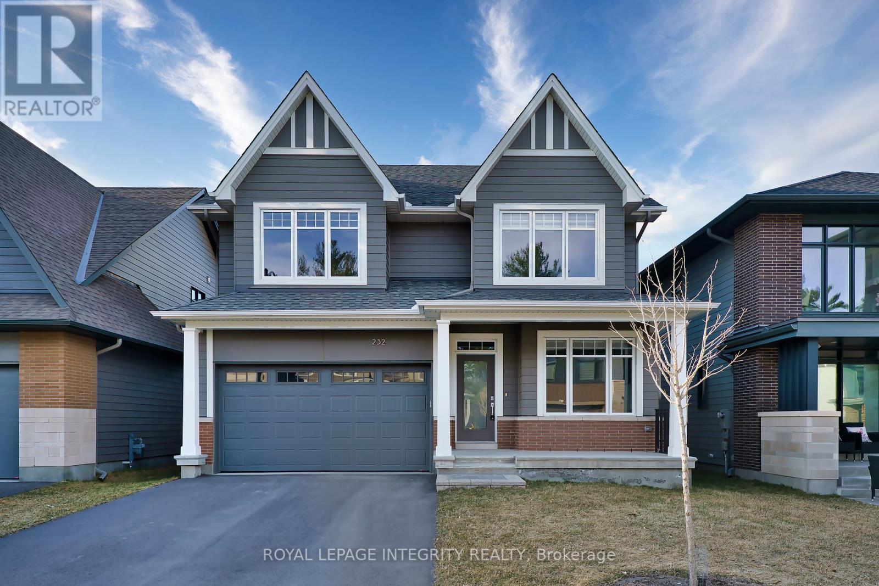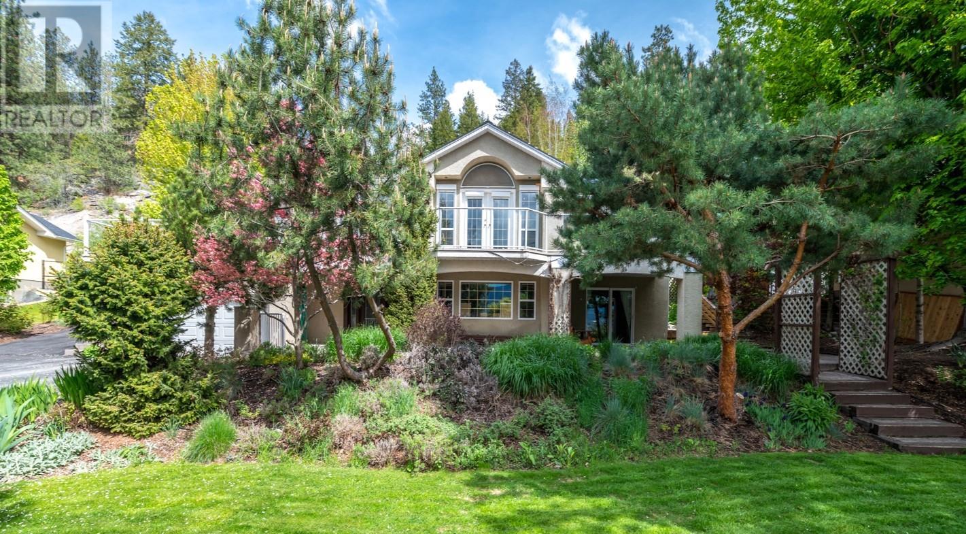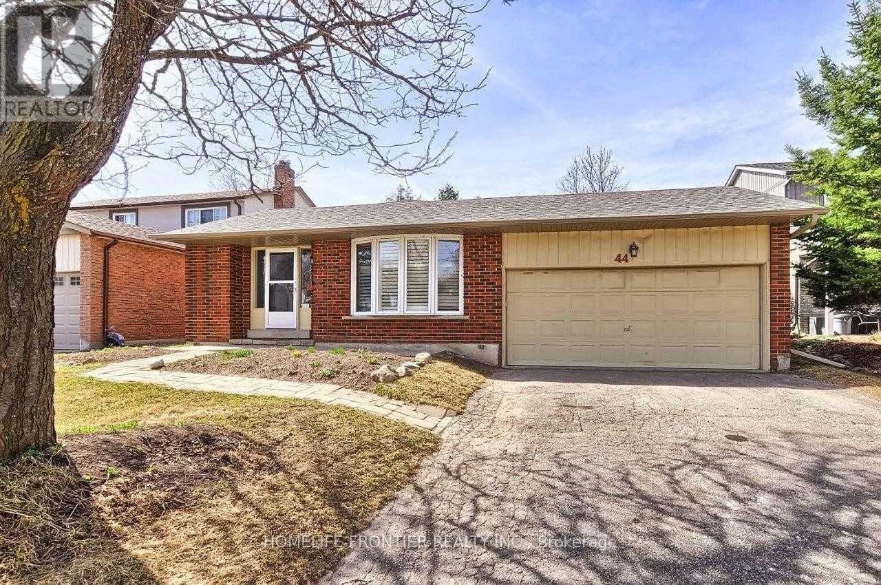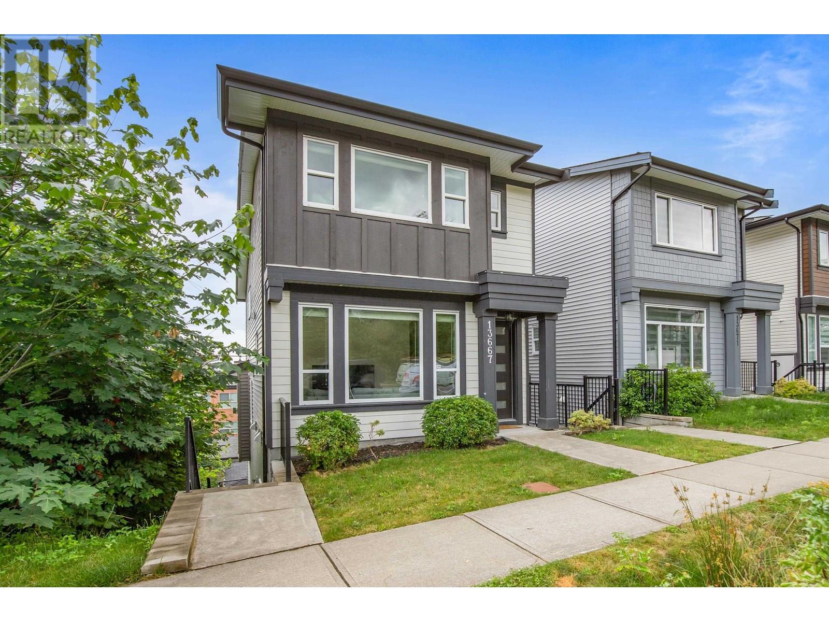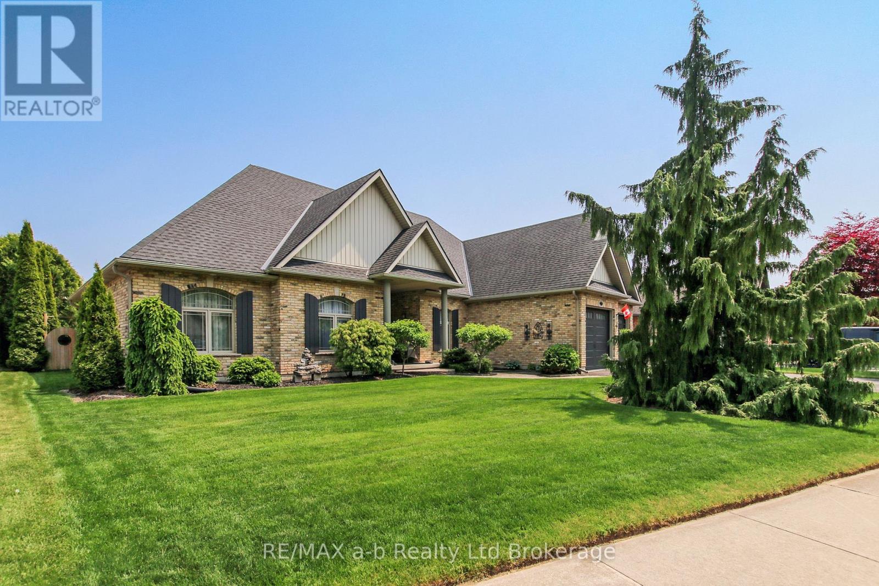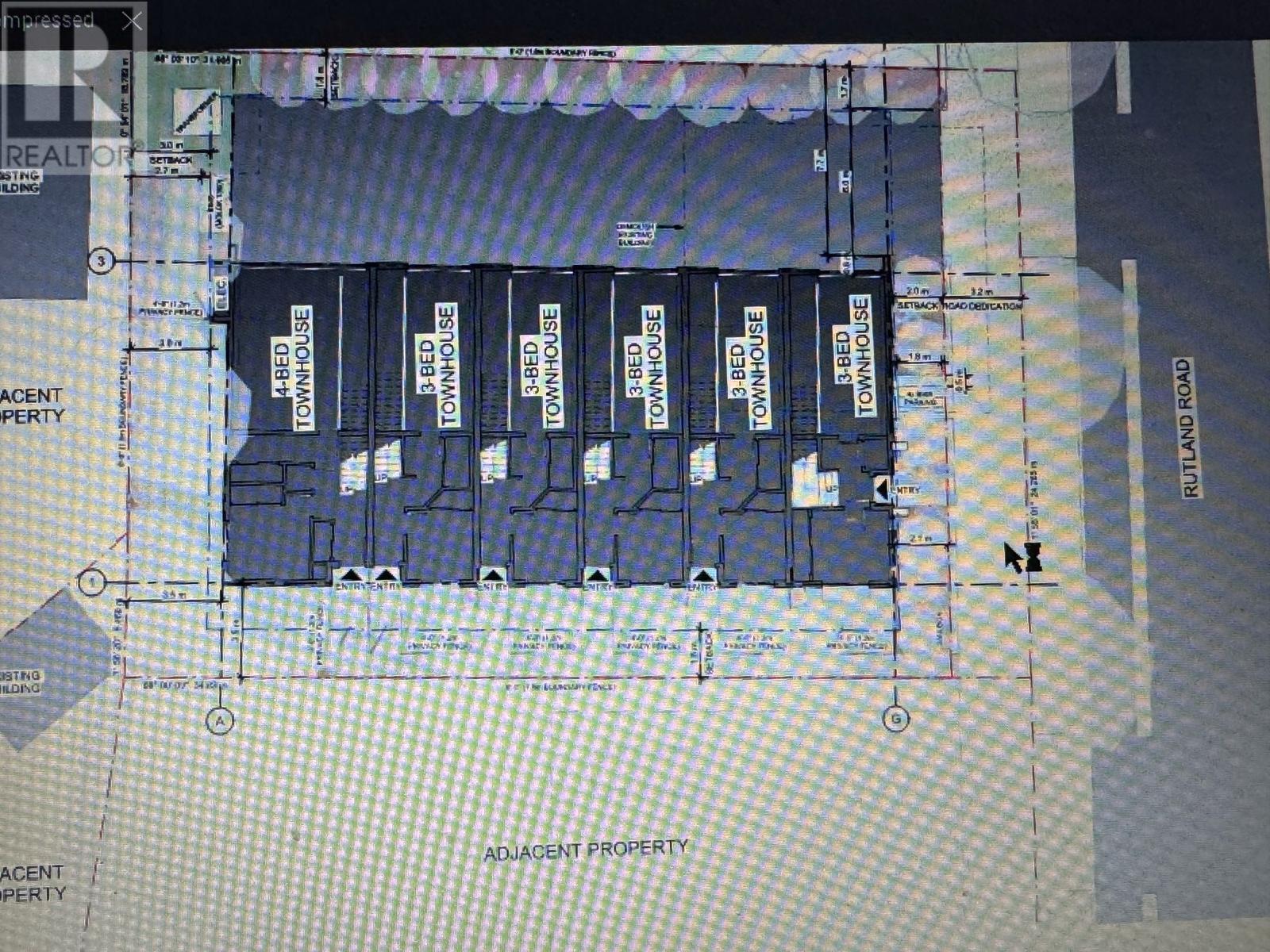3957 Janice Drive
Mississauga, Ontario
Welcome to this beautifully maintained, move-in ready 3+1 bedroom & 4-bathroom semi-detached home, perfectly situated on a premium pie-shaped lot with no rear neighbours backing directly onto a park and walking trail. Located in sought after neighbourhood of Churchill Meadows just steps from Community Centre and tennis courts. This home offers the ideal blend of space, upgrades, and unbeatable location. Interior Highlights Spacious and bright open-concept layout with a large picture window overlooking the backyard, allowing for abundant natural light throughout. Separate living, dining, and family rooms, featuring a cozy gas fireplace perfect for entertaining. Brand new Quartz countertops & backsplash in the upgraded eat-in kitchen, complete with breakfast bar and breakfast area. No carpet throughout. Convenient second-floor laundry room. Direct garage access and an extended driveway accommodating 3-car parking. Updated bathrooms with brand new Quartz countertop. Finished basement with rec area plus additional den with large closet currently used as office and 2 pc washroom. Large storage area. Hardwood flooring throughout of the main floor. Second floor has upgraded wide plank laminate. Attic Insulation to R60 (2024)- Automatic Garage Door Opener with 2 Remotes Furnace + AC (7 yrs new), HWT Rental- Roof (2016) Water-Saving Toilets with Bidets in All Bathrooms (2021)- Modern Stainless Steel Appliances: Slide-in electric stove, OTR microwave, and dishwasher(2025)- Washer/Dryer (Extended Warranty until April 2026). Upgraded front door, Upgraded 8 ft Patio door, All windows back front upstairs and downstairs are changed to triple (2024). And the list goes on. Don't miss this opportunity to own this beautiful home. (id:60626)
Sam Mcdadi Real Estate Inc.
904 - 2045 Lake Shore Boulevard W
Toronto, Ontario
Prime Waterfront Luxury Rarely Offered Experience breathtaking views from this beautifully renovated 2-bedroom, 2 full-bath residence in the iconic Grande Dame of the waterfront Place Pier. Thoughtfully updated, this suite features a modern kitchen, two elegantly finished bathrooms, in-suite laundry, and a luxurious primary ensuite with dual vanities and a walk-in shower. Enjoy the convenience of ensuite and separate storage, along with one premium parking space.This prestigious building boasts an unmatched 37 amenities, including valet parking, an exclusive resident-only restaurant, private shuttle service, state-of-the-art fitness and sports facilities, tennis courts, virtual golf, and more all designed to elevate your lifestyle. Maintenance fees are all-inclusive, covering internet, specialty TV channels, and access to all premium amenities. Live in refined comfort by the water in this exceptional and rarely available offering. (id:60626)
Royal LePage Real Estate Services Ltd.
232 Ketchikan Crescent
Ottawa, Ontario
Stunning 2022-Built Single-Family Home in Kanata Lakes Richardson Ridge. Welcome to this beautifully designed Uniform-built home offering 4 spacious bedrooms, a main-floor den, a second-floor computer nook, and 3.5 bathrooms.The versatile den on the main floor, paired with an adjacent full bathroom, is perfect for use as a guest suite or for accommodating seniors comfortably.The open-concept kitchen features elegant granite countertops, a large island, stainless steel appliances, and abundant storage ideal for home chefs and family living. The generously sized living and dining areas are bathed in natural light, creating a warm and inviting atmosphere for gatherings.Upstairs, the luxurious primary suite includes oversized windows, a walk-in closet, and a spa-like 5-piece ensuite bathroom. Three additional well-sized bedrooms share a modern full bathroom, and the computer nook provides a perfect study or work-from-home space.Hardwood flooring flows throughout the entire home, enhancing its modern elegance.Located in the heart of Richardson Ridge, this home is within the catchment of top-rated schools, and close to parks, public transit, shopping, nature trails, and ponds offering a perfect blend of comfort, convenience, and luxury. The photos were taken last year. ** This is a linked property.** (id:60626)
Royal LePage Integrity Realty
124 Big Horn Trail
Okanagan Falls, British Columbia
Love the outdoors? Looking to get away from the busyness and the noise? Look no further! Welcome to Big Horn Trail in Heritage Hills where your private oasis awaits. Mature gardens entice the senses with a multitude of color as you arrive home. Your backyard solitude includes a saltwater pool with waterfall, swim-jet and child-proof cover, newer hot tub, 20ft climbing wall/playhouse and acres of trails just out your back gate. Take in the sunsets over Skaha Lake/Kaleden from the front deck, accessible from the primary bdrm, living space and kitchen. Inside there is plenty of space for your growing family, or the family and friends that love to visit the Okanagan! Enough room for a home office too. High efficiency gas furnace 2019. Solar panels added in 2018 cover 50-60% of yearly electrical costs. Sunshades on west and south exposure keep summer cooling costs low. Septic pumped, a new HWT and UV water purification system installed 2024. Call LR for a full list of features. Measurements taken from iGuide. (id:60626)
Royal LePage Locations West
44 Rutledge Avenue
Newmarket, Ontario
Spacious & Bright 3-Bdrm Detached 4-Level Backsplit on Quiet Street in Desirable, Mature Neighbourhood! Features a Double Garage, Extra-Long Driveway (No Sidewalk) and Separate Side Entrance to Lower Levels. Great Rental or In-Law Potential! Custom Kitchen with Granite Counters, Pot Lights, Ceramic Backsplash, Breakfast Bar & California Shutters. Hardwood Floors, Crown Mouldings, French Doors, Bay Window in Living Room, Walk-Out to Deck from Dining & Primary Bdrm. Wood-Burning Fireplace, Jacuzzi Tub in Main Bath, 200 Amp Panel. Large Private Patio. Steps to Parks, Schools, Shops & Hospital. Mins to Hwy 404! (id:60626)
Homelife Frontier Realty Inc.
13667 232a Street
Maple Ridge, British Columbia
Your Silver Valley Sanctuary "Silver Winds", a bright and modern corner unit townhome in the heart of scenic Silver Valley-just steps from Maple Ridge Park, Alouette River, and surrounded by lush trails. This stylish 2-storey home offers 4 bedrooms, 3.5 bathrooms with a functional layout. The main floor boasts a white-on-white kitchen with quartz counters, a large island, cozy gas fireplace, laminate floors, and open-concept flow for effortless entertaining. Up you'll find 3 generous bedrooms, incl a spacious primary suite with full ensuite. Downstairs is a major bonus: a fully finished basement with separate entrance, wet bar, rec room, 4th bedroom, bathroom, and rough-in for a second laundry-ideal for tenant or extended fam, Roughed in for a SUITE~! open house July 12 12-2pm (id:60626)
RE/MAX Lifestyles Realty
7 Otterview Drive
Norwich, Ontario
Situated on the prestigious Otterview Drive in Otterville, and backing onto the greens of Ottercreek Golf & Country Club, this all brick custom built home with in-ground salt water pool with pool house is ready to call home! With three bedrooms and two bathrooms on the main floor, open concept for the living room, dining and double entry kitchen with stainless appliances, plus a large office or games room above the garage, this home has lots of room for the whole family! The basement is partially finished with a rec room and a gas fireplace, two more bedrooms and bathroom, and a large unfinished portion with stairs that go up into the garage. Lots of upgrades over the past years including pool safety cover, flooring, roof, furnace & AC, HWT, Pool liner and salt system, garage doors and much more. Fantastic location, great neighborhood and lovely town. (id:60626)
RE/MAX A-B Realty Ltd Brokerage
405542 Beaconsfield Road
Norwich, Ontario
Checkout this 2 acre private rural property located on a quiet road just North of Burgessville as well as a 15 minute drive to 401 highway and Woodstock. This property boasts a uniquely featured 2-storey home, a detached shop, and koi ponds. The main floor property boasts a beautiful kitchen overlooking your backyard as well as a three-season screened in porch area. There's a formal living room and dining room as well as a family den at the front of the home. The den features large windows, vaulted ceilings, a floor-to-ceiling brick fireplace, a spiral staircase, and many other special features. The second floor of the home features the primary bedroom including an ensuite bathroom, and walk-in closet. Included on the second floor are the additional two bedrooms and the family bathroom. The front bedroom includes a walkout to your very own balcony looking out over the front yard. The finished basement includes a rec-room space and lots of room to customize into your own space. Outdoors you will find ample opportunity with lots of space, firepit, ponds, and the insulated detached shop perfect for the hobbyist. Don't wait to make this country property your next address! (id:60626)
Royal LePage R.e. Wood Realty Brokerage
881 East Chestermere Drive
Chestermere, Alberta
LUXURY CABIN ON THE LAKE - LOCATED ON A LARGE 8700+ SQFT LOT) WITH AMAZING VIEWS OF CHESTERMERE LAKE & THE MOUNTAINS - 3300 sqft of Cozy and Luxurious Living Space featuring 5 Bedrooms and 3.5 Baths - Tons of Parking with OVERSIZED DOUBLE GARAGE WITH MEZANINE & HIGH CEILINGS (SUFFICIENT SPACE FOR A CAR LIFT) HUGE DRIVEWAY WITH ALL EXPOSED AGGREGATE & RV PARKING - WALK UP BASEMENT WITH ILLEGAL SUITE (MORTGAGE HELPER) - Ample Sunlight throughout the day with A SUNROOM, SKY LIGHTS, HUGE WINDOWS & WEST FACING BACKYARD - EXPOSED AGGREGATE WALKWAY takes you to your MASSIVE PRIVATE PATIO & 2 BOAT DOCKS! This home is your IN CITY PARADISE as it is located in the more secluded and quiet section of East Chestermere Drive. The warm and cozy cabin interior is very welcoming. The main floor features a half bath, living room (can also be used as office / formal dining), family room with fireplace, custom kitchen with granite countertops and stainless steel appliances, dining with access to your FIRST PATIO & SUNROOM. The upper level is designed immaculately with 3 bedrooms and 2 FULL baths (ensuite included). All the bedrooms are very well sized and of the 3 bedrooms, 1 is the Master that comes with its own ensuite, 2 W.I.C(s) and your very own PRIVATE BALCONY WITH LAKE & MOUNTAIN VIEWS!!! It does not end here, make your way to the FULLY FINSIHED WALK-UP BASEMENT WITH ILLEGAL SUITE. In the basement, you will find a bedroom, FULL bath, rec/living room, FULL kitchen & COVERED PATIO. This home is perfect for nature lovers with its views & outdoor spaces. Furthermore, it is within the city of Chestermere and close to all the amenities you need. Properties like this are a rare occurrence - BOOK YOUR SHOWING WITH YOUR FAVOURITE REALTOR TODAY! (id:60626)
Real Broker
920 Rutland Road N
Kelowna, British Columbia
INVESTOR / BUILDER ALERT! - Prime Multi-Family Development Opportunity! This 0.21-acre, multi-family zoned lot is perfect for your next investment. With city-approved development permits and detailed architectural plans for a 6-unit project (five 3-bedroom, 2-bath units, and one 4-bedroom, 2.5-bath unit), you're ready to build. Ideally located near schools, parks, transit, dining, shopping, a university, and the airport, this property offers unmatched convenience for future residents. Whether you’re an experienced developer or a savvy investor, seize this rare, ready-to-build opportunity in a prime location! (id:60626)
Oakwyn Realty Okanagan
237 Wayside Drive
Drummond/north Elmsley, Ontario
Two-story home with additional bungalow on one acre, just mins from Perth. This property offers you several options: ideal for extended family or, live in one home and rent the other. Another option is to convert the bungalow to commercial use; live at home and work from commercial office/space. Both the two-storey home and bungalow were built in 2005. Both are upgraded and well maintained. The immaculate two-storey home has idyllic front veranda perfect for lounging on summer days. This 3 bedroom, 2.5 bathroom home has open living room with red oak hardwood floors. Adjoining kitchen offers wrap-around ceramic-top counters, expansive prep space, breakfast bar and porcelain tile flooring. Kitchen dinette with propane fireplace and garden doors to sunroom-porch. For entertaining, you have a formal dining room. The three-season sunroom-porch has ceramic flooring and is charmingly accented with pine tongue and groove. Powder room and family-sized rear foyer with two large double closets. Upstairs, flooring is attractive birch. Primary suite offers walk-in closet designed for two; the 4-pc ensuite has ceramic floor, porcelain sink vanity, walk-in shower plus soaker jet tub. Two more bedrooms and convenient second floor laundry station. Finished lower level family room plus storage. Attached garage has workshop area and Generac that can power both homes. The second home ( or could be readily converted to your future commercial space) is 3 bed, 1 bath bungalow all renovated in 2020 and has radiant heated porcelain floors. New roof 2021. Each home has its own hydro meter, propane tanks and septic. WiFi and cell service. Township maintained road with curbside garbage pickup. For qualified buyer, seller will consider rent to own. 5 mins to Perth. 25 mins Carleton Place or 45 mins Kanata. (id:60626)
Coldwell Banker First Ottawa Realty
7 Ironwood Court
Norwich, Ontario
Don’t miss this exclusive opportunity to secure your future in one of the few beautifully designed bungalow homes TO BE BUILT in the picturesque town of Norwich, Ontario. This upcoming 3-bedroom, 3-bathroom bungalow will offer the perfect blend of modern comfort and small-town charm. Thoughtfully designed with easy, single-level living in mind, this home will feature an open-concept layout, quality finishes, and an attached garage—all nestled in a quiet, family-friendly court setting. Enjoy the serenity of country living while being just minutes from local shops, schools, parks, and scenic walking trails. All images are artistic renderings and intended for illustration purposes only. Final designs, finishes, and materials may vary. Now is the ideal time to inquire and take advantage of the opportunity to personalize certain aspects of your future home. Whether you’re seeking a peaceful place to settle or a smart investment in a growing community, 7 Ironwood Court offers outstanding potential in the heart of Norwich. (id:60626)
Real Broker Ontario Ltd

