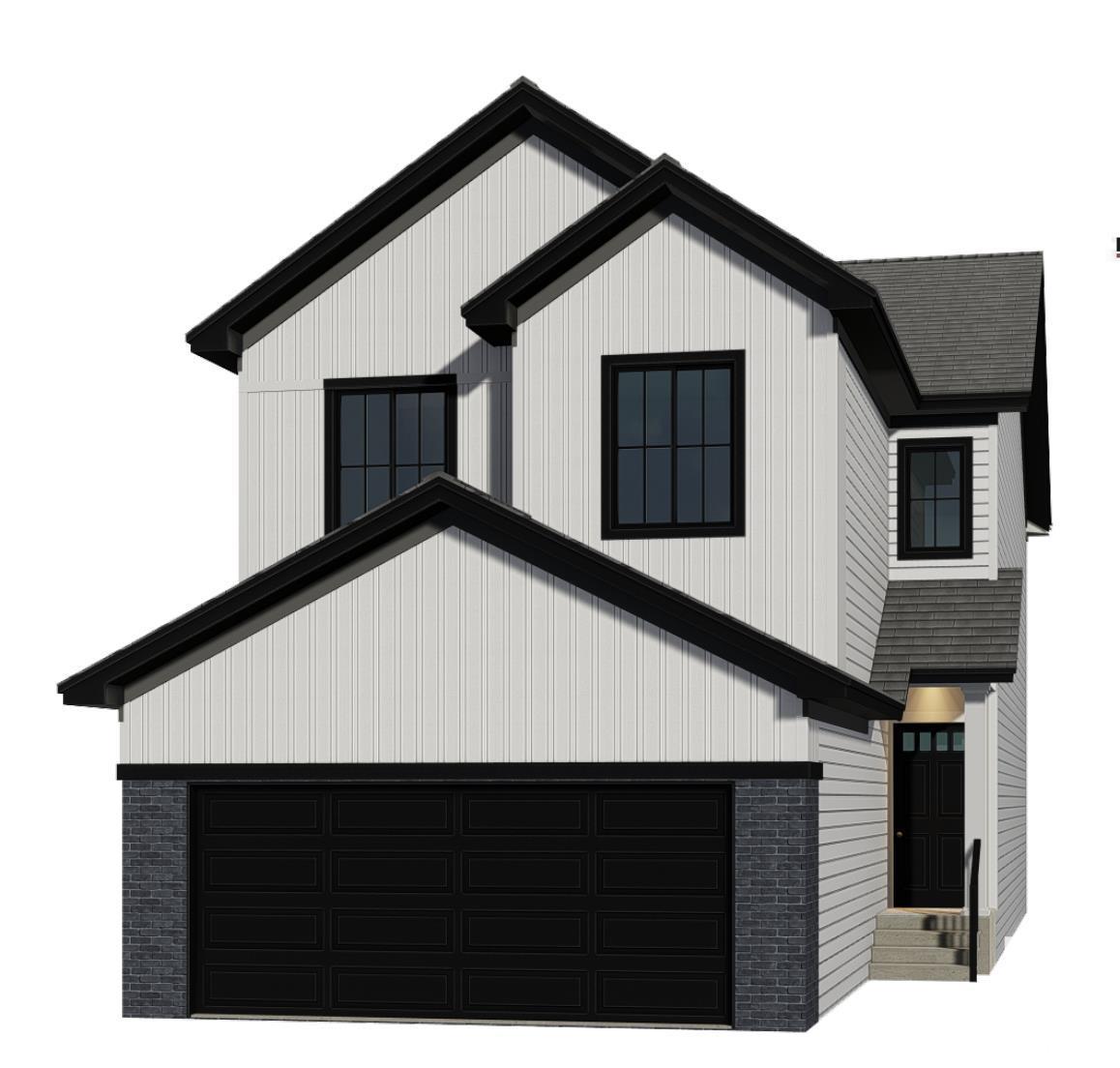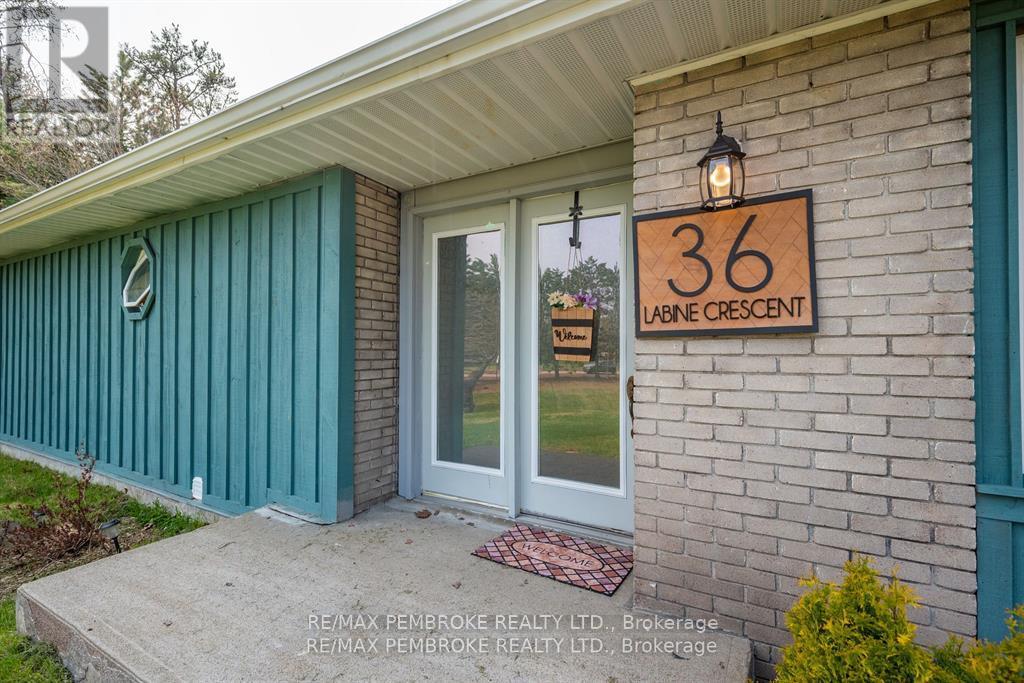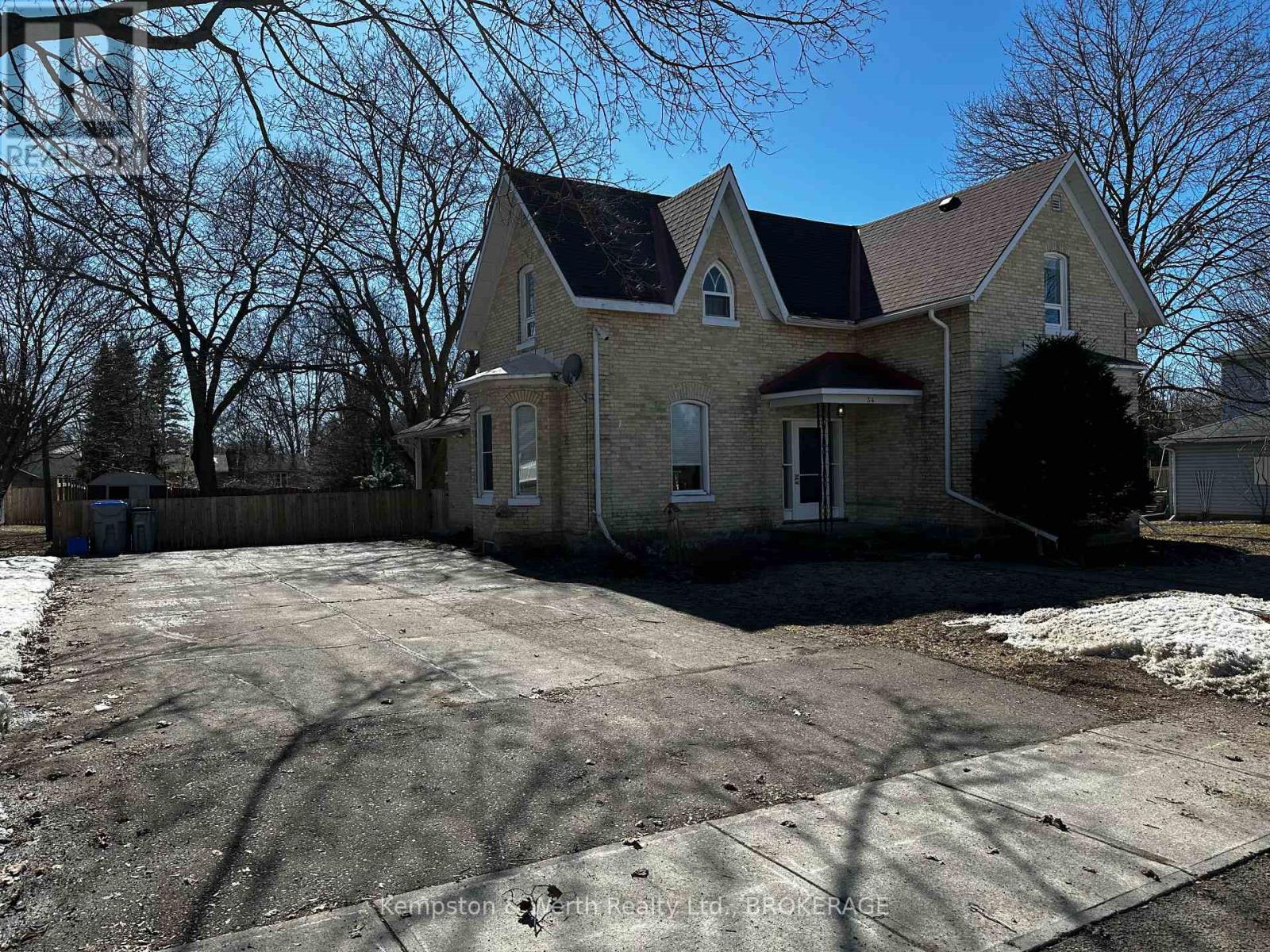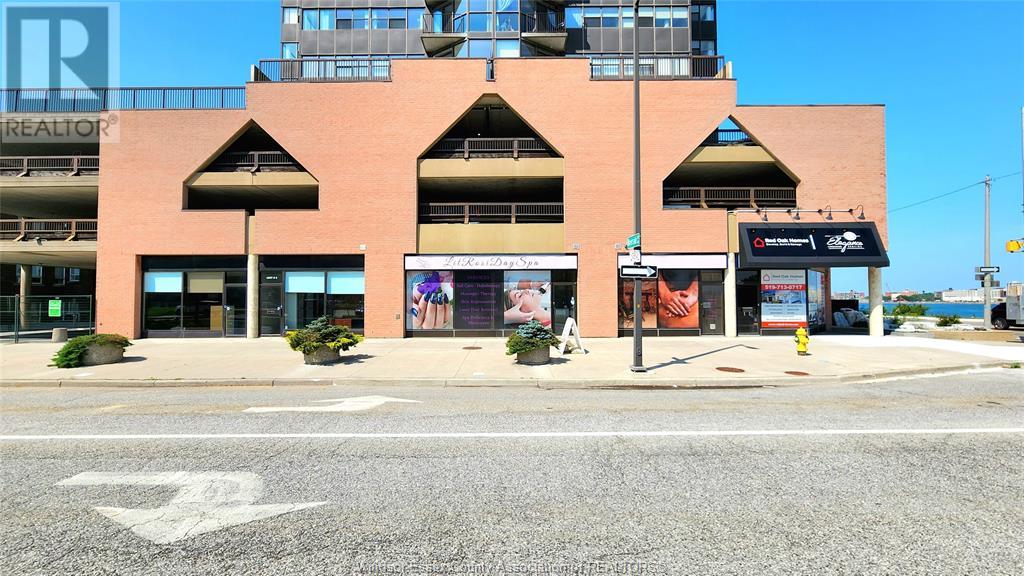60 Northern Breeze Street
Mount Hope, Ontario
Welcome to Adult Style living at Twenty Place. This One Bedroom, One Bathroom home has been updated nicely with fresh plaint, trim, flooring and lighting. Backing onto greenspace you can enjoy the deck in peace and quiet with no rear neighbours. The basement is unfinished and perfect for storage or bring your own design ideas. Roof (2022), Furnace (2012), Windows (2023), Deck (2024). Enjoy the wonderful amenities and clubhouse. Activities include Pickleball, swimming, tennis, sauna, hot tub and social nights. Come and see! Ready to move in and enjoy! (id:60626)
One Percent Realty Ltd.
35 Gable Cm
Spruce Grove, Alberta
The Evan by San Rufo Homes is made for real life—blending smart functionality with elevated style. Whether you’re hosting friends or settling in for a cozy night, this layout adapts beautifully to your needs. The main floor welcomes you with a bright, open-concept design that seamlessly connects the great room, dining area, & central kitchen. The large kitchen island, walk-in pantry, and easy access to the mudroom keep everything organized & within reach. A cozy fireplace anchors the great room, while the open-to-above stairwell and vaulted ceilings add airiness & a sense of grandeur you’ll feel the moment you walk in. Upstairs, the bonus room offers a flexible hangout space—perfect for family movie nights. The primary bedroom is your personal getaway, complete with a spa-like ensuite featuring dual sinks, a drop-in tub, & a separate shower. 2 additional bedrooms, full bathroom, & a convenient second-floor laundry room round out the upper level. Photos representative. Under construction. (id:60626)
Bode
31 Gray Crescent
Ottawa, Ontario
OPEN HOUSE SUN 2-4pm. This well maintained and updated home in popular Village Green has so many great features and is one of the larger models. The foyer welcomes you with updated ceramic flooring and spacious closet and powder room. This floorplan offers a spacious open concept living-dining room with hardwood floors and the gas fireplace is flanked by large windows facing the backyard for lots of natural light. Modern Vaulted ceiling in the living room adds a spacious feel. A central dining area off the kitchen is perfect for entertaining. The kitchen has updated granite counters, double sink and lots of cabinet storage. Theres a breakfast bar for casual dining and a patio door to the private back yard oasis. Lots of space for guests outside on the patio or under the gazebo. This area is meant for relaxing with low-maintenance PVC Fence, interlock patio, Riverstone border with perennials and no grass to cut. Upstairs has hardwood floors, a large open landing with double doors to the spacious primary bedroom with 3pc ensuite bath and a large closet. The other two bedrooms are a good size and share the 4pc main bath. Downstairs is finished with a spacious family room and a separate den that could used as a home office or a guest or hobby room. The utility room has a washer & dryer and lots of storage. This home is bright and cheery with lots of updates (AC 2021; Furnace 2020; Roof 2016; Dishwasher 2021; HWT 2021; other recent updates include Backyard Interlock, Vinyl fence, Gazebo and Garden Shed, Granite Counters, Ceramic Floors in Kitchen, Foyer and Pwdr room, widened driveway interlock for extra parking). The location is ideal just a short walk to several Parks, Community Center, Library, Kanata wave pool, NCC trails and walking paths, and top-rated Earl of March HS and Stephen Leacock PS. Also close to Kanata Centrum Shopping, the future LRT, Kanata North tech park, DND and major commuter routes are all nearby. Open House Sun 29 June, 2-4pm (id:60626)
Sutton Group - Ottawa Realty
36 Labine Crescent
Petawawa, Ontario
Tucked away on a picturesque 1.97-acre lot (2 parcels of land make up the 1.97 acres lot). 36 Labine Crescent offers an idyllic retreat in the heart of nature, yet just moments from all amenities. As you approach, a long, private driveway leads you to the welcoming front entry of this charming home. The mature trees surrounding the property provide an incredible natural vibe, creating a peaceful, serene environment perfect for outdoor relaxation and enjoying the beauty of the surrounding landscape.Step inside to discover an inviting, living area, designed with comfort in mind. The large windows allow an abundance of natural light to flood the space, highlighting the warm, inviting atmosphere.The spacious kitchen is a chefs dream, featuring all appliances, generous counter space, and ample cabinetry for all your storage needs. Whether you're preparing a meal for your family or entertaining friends, this kitchen is perfect for both casual and formal gatherings.Upstairs, you'll find three well-appointed bedrooms, each offering plenty of space and comfort. The primary bedroom is a true retreat, with its own private access to a charming outdoor deck/pergola area, providing the perfect spot to unwind and enjoy the fresh air.In addition to the main living space, this property boasts a full loft above the garage, complete with patio doors that open onto its own private balcony. This versatile space could be used as an office, a studio, or an additional storage space, offering endless possibilities.With 1.97 acres of beautiful land, this home provides the ideal combination of privacy, natural beauty, and modern convenience. Do not miss the chance to make this exceptional property your own and experience the peaceful, country lifestyle you've been dreaming of. (id:60626)
RE/MAX Pembroke Realty Ltd.
30 - 1175 Riverbend Road
London South, Ontario
Legacy Homes, 2024 award winning builder with the London Home Builders Association is excited to introduce their newest project, "Riverbend Towns," located in the sought-after Riverbend neighborhood in West London. These modern, two-storey homes offer both interior and end units, each featuring a single-car garage and an open-concept main floor. The spacious main level includes an upscale kitchen with a large quartz island, custom cabinetry, and generous living and dining areas, along with a convenient powder room. Upstairs, you'll find three bedrooms, including a primary suite with a large walk-in closet and a luxurious ensuite complete with a walk-in shower and dual sinks. The second floor also offers a full four-piece bathroom and a dedicated laundry room for added convenience. Standard features include engineered hardwood floors on the main level, tile in the bathrooms and laundry room, 9-foot ceilings with 8-foot interior doors on the main floor, covered front and rear porches, and stylish exteriors combining brick and James Hardie siding. The insulated garage door adds an extra layer of comfort, and the basement is ready to be finished, with a rough-in for a three-piece bathroom. Builder-finished basements are also available as an upgrade. Legacy Homes is offering an exclusive collection of 19 units, with prices starting at $629,900 for interior units (1,620 sq. ft.). $115.00 common element fee covers maintenance of common areas, including green spaces and snow removal from private roads. Located in a growing, family-friendly community near parks, schools, trails, restaurants, and shopping, Riverbend offers easy access to Byron and all the amenities you need. This listing represents an interior unit. (id:60626)
Sutton Group - Select Realty
28 Ivy Avenue
St. Catharines, Ontario
EXCELLENT LOCATION -EXCELLENT CONDITION -EXCELLENT INCOME.....Welcome to this LEGAL TRIPLEX situated in a nice, quiet residential neighbourhood in Secord Woods. This HOME/investment property has been very well maintained with important UPDATES and offers a SOLID income base with QUALITY tenants. Each unit offers well-attended rooms and a good layout that are attractive to both potential tenants or as a consideration for a PRIMARY RESIDENCE with handsome supplementary INCOME! Some interior features include hardwood floors, large vinyl windows, updated kitchens and bath, and lot's of closet space. Main floor unit has 2 bedrooms and the upper and lower unit each offer 1 bedroom. Property has a convenient shared laundry room on the lower level, a side deck, LARGE, fenced yard and shed. In addition to the attractive units, the property is equipped with a SPRINKLER system in the basement AND 3 SEPERATE HYDRO meters AND a 200 AMP service. Please refer to financials in supplements. NEW FURNACE AND HOT WATER TANK installed in 2022-owned outright. This is a safe investment that offers $51, 300 in gross annual income with a 6.4% CAP RATE; all while boasting a desirable neighbourhood and close proximity to amenities and public transit. Pride in ownership is evident throughout. Add to your portfolio today! (id:60626)
Royal LePage NRC Realty
211 Atkinson Lane
Fort Mcmurray, Alberta
Welcome to 211 Atkinson Lane! This modified bi-level home sitting on a 5,185 sq ft lot backing onto the GREENBELT has an ATTACHED HEATED DOUBLE GARAGE plus DETACHED 24'x12' GARAGE in the backyard with access to the trail system and a BASEMENT SUITE for extra income. FRESHLY PAINTED main level with NEWER LAMINATED FLOORING and NEW LIGHT FIXTURES. As you enter the home, you will find a large and bright living room with vaulted ceiling. At the back is an open concept living area featuring a kitchen with refinished cabinets and corner pantry, a dining room with a rear door to access the back deck and a family room with gas fireplace. Down the hall are two good size bedrooms and a 4-piece bathroom. On the upper floor is the large and bright primary bedroom with walk-in closet and 4-piece ensuite. The fully develop basement has laminated flooring throughout and a bedroom closed off from the suite that belong to the top floor. The suite, which has its OWN FURNACE, SEPARATE ENTRY and SEPARATE LAUNDRY, features a kitchen with eating area and pantry, a large family room, a large bedroom and 4-piece bathroom. The backyard has a huge deck with gazebo plus a patio with stone for a firepit great for summer entertainment and it is fully fenced with a gate and a garage for your off-road toys with direct to access the greenspace and trail. Book your appointment today! (id:60626)
Kic Realty
34 Queen Street W
Huron East, Ontario
Welcome to your small town Century Home! Bright, open, and nicely updated throughout, this beautiful 3 bedroom, 2 bathroom, brick home is set on a large lot in a quiet, family friendly neighbourhood. The home includes a fully remodeled kitchen, updated bathrooms, new flooring throughout the main floor, generously tall ceilings & natural gas forced-air heating & cooling. This is the perfect place for a family looking for a move-in-ready home with the formal dining room, inviting sizeable living room with natural gas fireplace, 3 spacious bedrooms all on one level & ample storage throughout. The sprawling back yard has been fully fenced - ideal for those with little ones or pets. Outside, enjoy the mature trees, perennial gardens, paved double wide laneway, & welcoming patio area for entertaining your guests. Looking to escape the city? The quaint village of Brussels & surrounding area is filled with nature and snowmobile trails, gorgeous gardens, family restaurants, farmers markets and historical sites. A great location and home to raise your family. ** This is a linked property.** (id:60626)
Kempston & Werth Realty Ltd.
39 Sierra Road Sw
Medicine Hat, Alberta
Be the first to call this stunning new walkout bungalow your home, located in the highly sought-after Sierra neighborhood. Built by New Tab Homes Ltd and DP76 Construction, this property offers a perfect blend of modern style and functionality. Spanning 1,339 sq ft, the open-concept design features 10-foot ceilings that create a bright, airy atmosphere. The living, dining, and kitchen areas flow seamlessly, ideal for everyday living and entertaining. The living room includes a cozy fireplace and sliding doors leading to a spacious covered deck. The kitchen boasts a large center island, ample counter space, and a corner pantry. The main floor also offers a laundry room with a sink, a 4-piece bathroom, and two bedrooms, including a primary suite with a walk-in closet and luxurious 4-piece ensuite with double sinks and a glass shower. The walkout basement features a sprawling family room with access to a lower covered patio, two additional bedrooms, a 4-piece bathroom, and extra storage in the furnace room. A double attached garage and spacious driveway provide plenty of parking. (id:60626)
Royal LePage Community Realty
5 Adams Lane
Norfolk, Ontario
Welcome to 5 Adams Lane, a beautifully updated 4-bedroom, 3-bathroom raised bungalow nestled in one of Simcoe's most peaceful and desirable neighbourhoods. This vacant, move-in ready home features an inviting open-concept living and dining area, brand new flooring throughout the main floor, and a sunroom beaming with brightness. The primary bedroom offers a private 3piece ensuite, with two additional bedrooms and a second full bathroom on the upper level. The finished basement boasts a spacious recreation room (pool table included), gas fireplace, 3piece bath, laundry room, exercise space, and ample storage including a furnace room with water softener and updated 200 amp panel. Through the main floor sunroom (with 3 entrances), you can step outside to your private backyard oasis complete with a gazebo-covered hot tub (included), fire pit, spacious deck with pergola, gardening area, and a special tree perfect for bird enthusiasts. With the expansive 79x153ft lot, there is plenty of potential to add a detached suite or extension (similar to nearby homes). Additional highlights include an attached 1-car garage with workbench and shelving, and mechanical updates including roof, furnace, HVAC, and water heater all completed in 2018 and owned. Conveniently located near schools, shopping, amenities, bus routes, and a quick drive to Port Dover Beach, this home blends comfort, charm, and functionality truly a must-see that offers endless possibilities. (id:60626)
Rare Real Estate
32 - 1175 Riverbend Road
London South, Ontario
Introducing The Riverbend Towns by Legacy Homes - Award-Winning Builder in Prime West London Location. Nestled in the highly desirable Riverbend neighbourhood of West London, this exclusive community offers a limited collection of 19 modern two-storey townhomes - each designed with style, functionality, and comfort in mind. Choose from interior or end units, all featuring thoughtfully designed interiors, spacious 1620 sq.ft layouts, open-concept main floors, 3 bedrooms, 2.5 bathrooms, single-car garages, and covered front and rear porches. The main level boasts 9' ceilings and 8' doors, a gorgeous kitchen featuring custom cabinetry and large quartz island with seating, separate dining and living rooms, engineered oak hardwood flooring, and large windows. Upstairs, enjoy three generously sized bedrooms, including a luxurious primary suite with a walk-in closet and elegant ensuite (quartz counters/dual sinks and glass walk-in shower), and conveniently located laundry room. Basements are unfinished and can be finished with 3 options available, providing the opportunity for in-law suites or rental income. Stylish exteriors feature brick and James Hardie board. These townhomes provide exceptional value. Low monthly maintenance fees of $115/month for common elements include snow removal on private roads and maintenance of shared green spaces. The Riverbend Towns are perfectly positioned for young, growing families, in an ideal location, minutes from top-rated schools, parks and trails, restaurants and shopping, and easy access to the highway. Don't miss this opportunity to own a modern townhome in one of London's most sought-after communities. Contact Legacy Homes today to learn more! (id:60626)
Sutton Group - Select Realty
515 Riverside Drive West Unit# 101
Windsor, Ontario
Commercial condo units for sale with stunning waterfront views on the main floor of Waterpark Place at Riverside & Bruce. This large space is divided into 3 units: Unit 101 – 500 sq ft, leased at $1100/month; Unit 102 – 1300 sq ft, leased at $2069/month; Unit 104 – 900 sq ft, recently vacant. All rents are plus HST, utilities & additional rent. Prime Riverside location across from public parking, near Adventure Bay, the Art Gallery, and more. Contact for full income & expense details. (id:60626)
Manor Windsor Realty Ltd.














