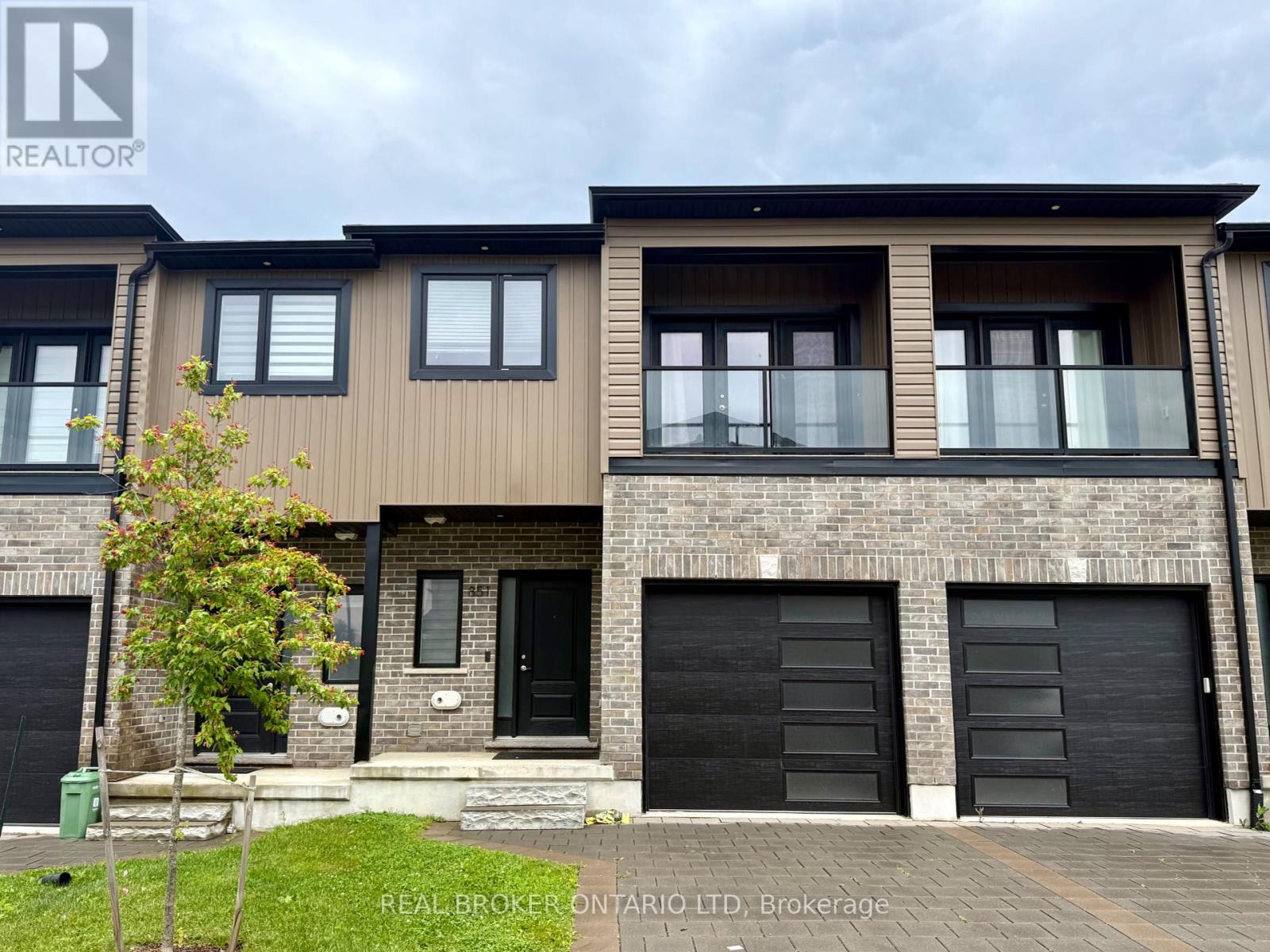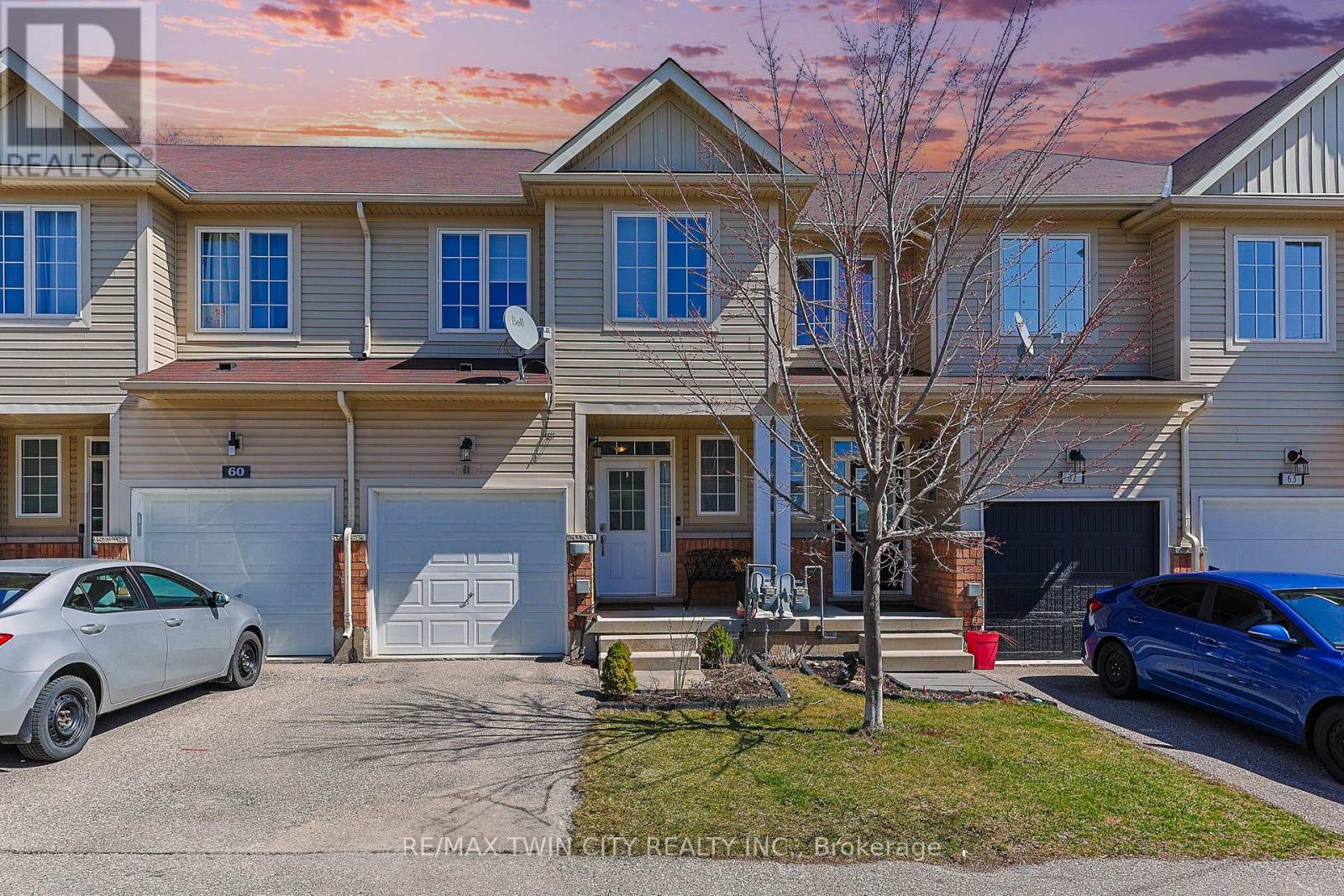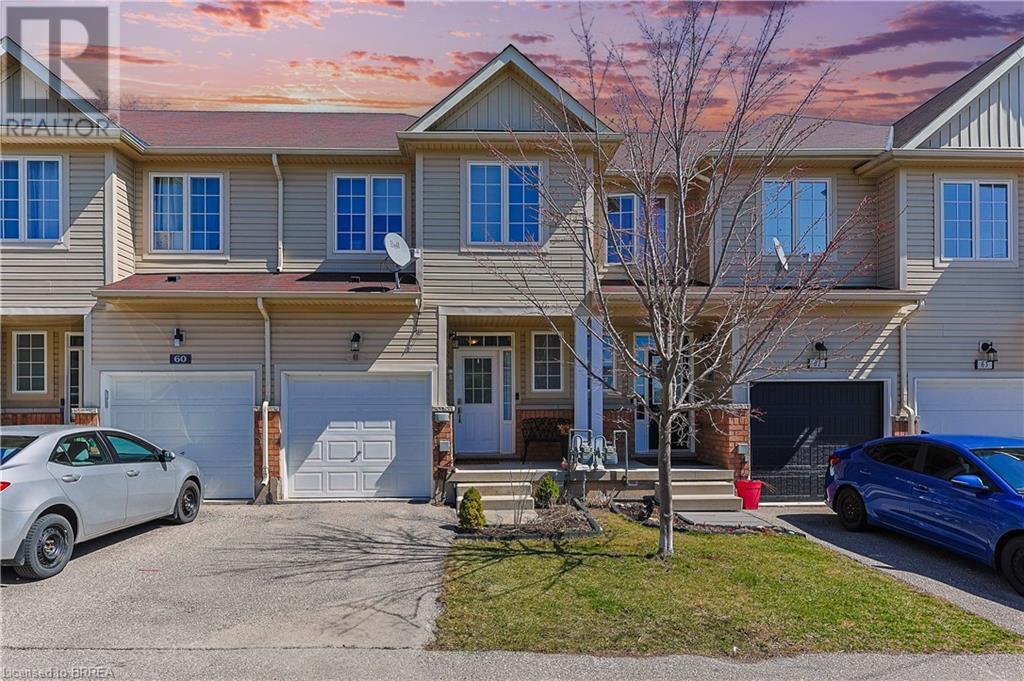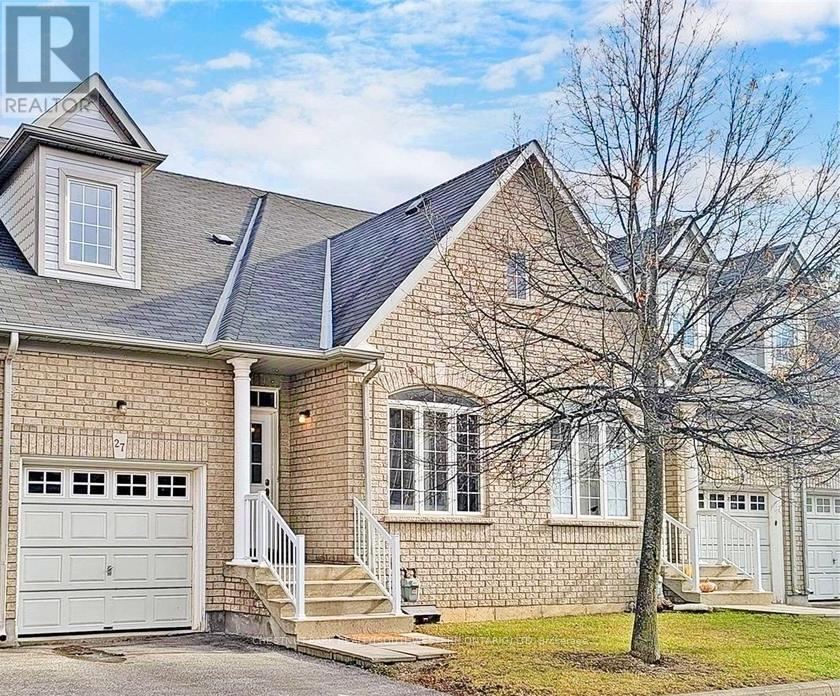1207 - 3151 Bridletowne Circle
Toronto, Ontario
Step into over 1,400 sq. ft. of bright, stylish living in this rarely offered 2+1 bed, 2-bath corner suite at the sought-after Bridletowne 1 building, built by Tridel. This beautifully updated suite features new luxury vinyl flooring throughout, modern LED flush mount lighting, and fresh paint from top to bottom. The layout feels more like a bungalow than a condo, with spacious rooms, large windows, and two full-sized walk-out balconies that bring in an abundance of natural light. Living room stretches nearly 32 feet in length and opens directly to one of the private balconies, and a separate family room that can be used as a home office, den, or bedroom that leads to the second balcony. The spacious kitchen has been renovated with new shaker-style cabinetry, combined with a dining area perfect for hosting family dinners. The primary bedroom includes a massive walk-in closet and a private 3-piece ensuite bathroom. The second bedroom is generously sized with a full closet and is adjacent to the second full 4-piece bathroom located in the hallway. Additional features include a spacious in-suite laundry closet, a full-size utility/storage room for all your storage, and new modern handles on all doors for a clean, updated finish. With two full bathrooms, two balconies, and upgrades throughout, this home checks every box for comfort and convenience. Located in a well-managed Tridel building close to transit, parks, shopping, restaurants and 401. This is a rare opportunity to own one of the largest and most flexible layouts in the area. Book your private showing today and experience luxury condo living! (id:60626)
Royal Heritage Realty Ltd.
53 Dusenbury Drive
Loyalist, Ontario
Discover bungalow bliss with the Oasis model in Golden Haven With its 1367 sq/ft layout, this 2 bed /2 bath blends style with functionality. Step into a realm where modern design meets comfort, a spacious family rm flowing into a custom-designed kitchen. Quartz counter and tile flooring set the stage for culinary magic The primary suite features an ensuite & walk-in closet. An additional bedrm, & bath, and a practical laundry area complete the ground layout, crafting a home that's as functional as it is beautiful. charming stone accent sand a modern facade. The covered porch and attached garage add layers of convenience and elegance. Close to the west end of Kingston and the 401 just minutes away, connectivity and ease of travel are assured. completion July 2024, there's still time to personalize your finishes. This is more than just a home it's a chance to curate your space for contemporary living (id:60626)
Century 21 Heritage Group Ltd.
7 Fieldstone Cv
Spruce Grove, Alberta
Welcome to your dream home! This fully finished w/o bungalow with 3200 sq ft of total living space offers the perfect blend of comfort and style. With 2 spacious bedrooms on the main level, both with their own en-suite and 1 additional bedroom + Den downstairs, there's plenty of room for family and guests. The heart of the home features a well-appointed kitchen that will inspire your inner chef. With ample counter space, modern appliances, and an inviting breakfast bar, family gatherings and entertaining friends will be a breeze! Unwind in the large living room whether it’s cozying up with a good book or enjoying a movie night, this space is perfect for creating lasting memories. Located in the private, sought-after neighborhood of Fieldstone and a 2 minute walk to the beautiful links golf course clubhouse, this home is perfect for both relaxation and recreation. Whether you're hosting summer barbecues on the deck or cozying up by the fireplace in winter, this home is ready to create lasting memories. (id:60626)
Century 21 All Stars Realty Ltd
851 Sarnia Road
London North, Ontario
Located just minutes from Western University, this modern 3-bedroom, 2.5-bathroom townhome, built in 2020, offers an ideal living option for both first-time buyers and investors in London, Ontario. The home features a bright, open-concept layout, a functional kitchen with a pantry and stainless steel appliances, and a private balcony off one of the bedrooms for a touch of outdoor enjoyment. The primary suite includes its own ensuite bath, ensuring comfort and privacy. Designed for efficient and comfortable daily living, this property also boasts an unbeatable location with Walmart, Canadian Tire, a variety of restaurants, and major banks all just moments away, making it a practical and highly accessible choice in a sought-after area. (id:60626)
Real Broker Ontario Ltd
18 13640 84 Avenue
Surrey, British Columbia
Stop- this is it! At 1270 square feet it is one of the largest townhouses in the neighborhood. It was partially renovated a few years ago, and is very well-maintained. 2 full bathrooms upstairs and a 2-piece powder room on the main floor. Huge primary bedroom with 2 closets and ensuite bathroom. Lovely fireplace with gas included in the maintenance fee. A clubhouse for your parties (max. 60 people) and 2 parking spots for your convenience. This home is in a secure, gated complex near Bear Creek Park, and close to transit, schools, hospital, shopping, etc. Hurry- you snooze, you lose! Open house 2 - 4 Sunday 13th July (id:60626)
Royal Pacific Realty (Kingsway) Ltd.
733 Astoria Wy
Devon, Alberta
TRIPLE CAR GARAGE HOME on regular lot. Fully upgraded & Custom. Main floor den/office could be used as bedroom. Main floor half bath. BEAUTIFUL kitchen truly a masterpiece, unique Centre island. Pantry for additional storage. Step up Living area with custom wall, really a centerpiece , Dining area with access to deck. Staircase leads to upper level. Bonus room on upper level. Gym/Big Bonus room/Den Area on upper floor. Huge Primary br with feature wall, 5pc fully custom ensuite & W/I closet. Two more bedrooms with common bathroom. Laundry on 2nd floor. Unfinished basement waiting for your personal touches. (id:60626)
Exp Realty
61 - 21 Diana Avenue
Brantford, Ontario
Welcome to 21 Diana Avenue, Unit 61; a beautifully updated 3-bedroom, 2.5-bathroom townhome in a private and quiet location, backing onto serene green space. Thoughtfully upgraded, this home features a fully renovated kitchen with ample counterspace and cabinets for storage, stylish, new flooring throughout, a stunning TV feature wall, and a fresh coat of paint, creating a modern and inviting atmosphere. The main level offers an open and functional layout, with a powder room conveniently located off the entrance. Upstairs, the spacious primary bedroom boasts a walk-in closet and a 3-piece ensuite, complete with a fully tiled shower. Two additional bedrooms share a 4-piece main bath, perfect for family or guests. Step outside to a fully fenced backyard with a large deck, offering the perfect space for relaxation and outdoor gatherings. The attached single-car garage provides added parking convenience and storage. Located in a sought-after community, this home combines comfort, style, and tranquilitydont miss your chance to make it yours! (id:60626)
RE/MAX Twin City Realty Inc.
21 Diana Avenue Unit# 61
Brantford, Ontario
Welcome to 21 Diana Avenue, Unit 61; a beautifully updated 3-bedroom, 2.5-bathroom townhome in a private and quiet location, backing onto serene green space. Thoughtfully upgraded, this home features a fully renovated kitchen with ample counterspace and cabinets for storage, stylish, new flooring throughout, a stunning TV feature wall, and a fresh coat of paint, creating a modern and inviting atmosphere. The main level offers an open and functional layout, with a powder room conveniently located off the entrance. Upstairs, the spacious primary bedroom boasts a walk-in closet and a 3-piece ensuite, complete with a fully tiled shower. Two additional bedrooms share a 4-piece main bath, perfect for family or guests. Step outside to a fully fenced backyard with a large deck, offering the perfect space for relaxation and outdoor gatherings. The attached single-car garage provides added parking convenience and storage. Located in a sought-after community, this home combines comfort, style, and tranquility—don’t miss your chance to make it yours! (id:60626)
RE/MAX Twin City Realty Inc
43 Linden Avenue
Brantford, Ontario
Welcome to this stunning brick home nestled in a mature Brantford neighbourhood on a perfectly sized lot. Thoughtfully updated, this home features brand new windows and doors (2025), a fully renovated basement (2024), and a fresh concrete patio with a gazebo and a new backyard shed for effortless outdoor entertaining (2023). Inside, you’ll find three spacious bedrooms with the flexibility to convert a space into a fourth, along with beautifully updated bathrooms. The large open-concept kitchen flows seamlessly into a generous dining and living space, offering ample room for both relaxing and hosting. Consider the basement as it presents excellent potential for an in-law or granny suite, with a layout to accommodate extended family. With plenty of storage and modern updates, this move-in-ready home is waiting for its next family to make lasting memories. Don’t miss out on this incredible opportunity! (id:60626)
RE/MAX Twin City Realty Inc.
Century 21 Grand Realty Inc.
981 Rainbow Crescent
Kingston, Ontario
Welcome to 981 Rainbow Crescent - Immaculate Family Home in Kingstons East End This beautifully maintained 3-bedroom, 2.5-bath two-storey home is located in Kingstons sought-after east end,just steps from parks, schools, shopping, and all the amenities your family needs.Step inside to discover a bright, functional layout featuring spacious living and dining areas,stylish newlight fixtures, and stainless steel appliances in the kitchen. The second level offers generously sized bedrooms, an updated main bathroom, and the convenience of laundry on the bedroom level.The fully finished basement includes new carpet (2024), perfect for a rec room,playroom, or home office. Major updates include roof (2018) and furnace (2018), offering peace of mind for years to come. Enjoy a quiet, family-friendly street. Located just steps from trails, parks and all the amenities of Kingston's east end. Minutes from CFB Kingston, downtown Kingston and the 401. This home is truly move-in ready and ideal for growing families or first-time buyers looking for comfort, style and convenience in a prime location. (id:60626)
RE/MAX Finest Realty Inc.
27 - 19 Niagara Drive
Oshawa, Ontario
Welcome to this bright and spacious 4-bedroom, 3-bathroom townhome offering 1,695 sq. ft. of thoughtfully designed living space. This modern home features stylish light fixtures, a functional kitchen with ample cabinetry, stainless steel appliances, and an eat-in area with a breakfast bar that opens to the combined living and dining rooms. Upstairs, the generous primary bedroom is complete with a luxurious 5-piece ensuite and his-and-hers closets. Enjoy the convenience of main-floor laundry and the flexibility of a large unfinished basement with a rough-in for a 3-piece bathideal for creating additional bedrooms, a family room, or a home office. Recent updates include a newer gas furnace and central air conditioning system (2018) and new roof shingles (2024). Situated close to shopping, dining, and with easy access to Highway 407, the UOIT and Durham College this home combines comfort, location, and value in one impressive package. (id:60626)
Chestnut Park Realty(Southwestern Ontario) Ltd
19 Niagara Drive Unit# 27
Oshawa, Ontario
Welcome to this bright and spacious 4-bedroom, 3-bathroom townhome offering 1,695 sq. ft. of thoughtfully designed living space. This modern home features stylish light fixtures, a functional kitchen with ample cabinetry, stainless steel appliances, and an eat-in area with a breakfast bar that opens to the combined living and dining rooms. Upstairs, the generous primary bedroom is complete with a luxurious 5-piece ensuite and his-and-hers closets. Enjoy the convenience of main-floor laundry and the flexibility of a large unfinished basement with a rough-in for a 3-piece bath—ideal for creating additional bedrooms, a family room, or a home office. Recent updates include a newer gas furnace and central air conditioning system (2018) and new roof shingles (2024). Situated close to shopping, dining, and with easy access to Highway 407, the UOIT and Durham College this home combines comfort, location, and value in one impressive package. (id:60626)
Chestnut Park Realty Southwestern Ontario Limited
Chestnut Park Realty Southwestern Ontario Ltd.














