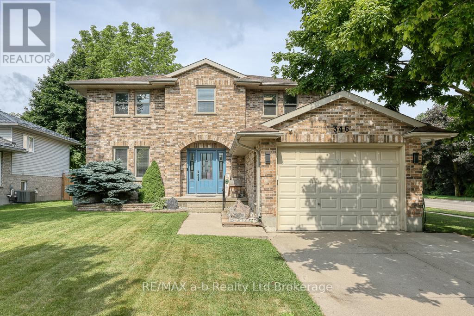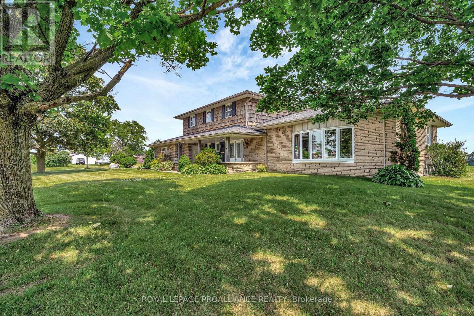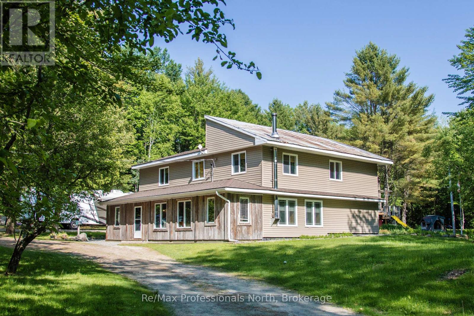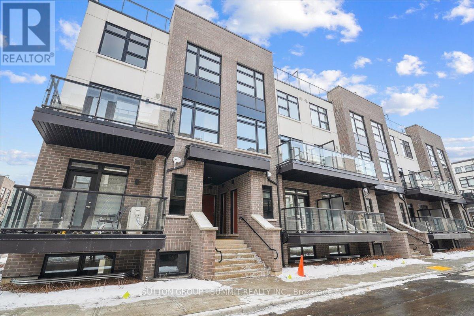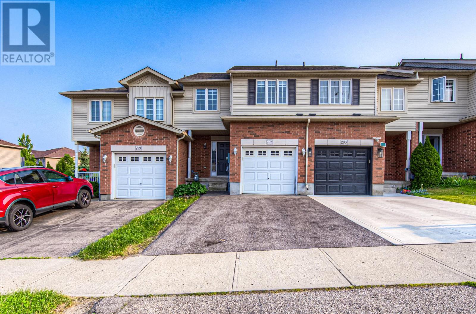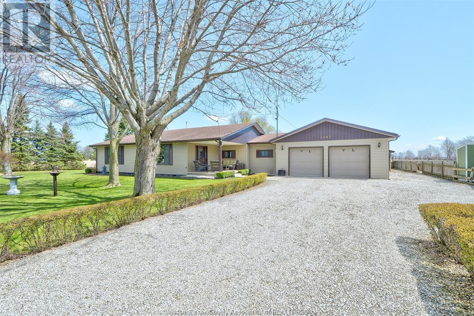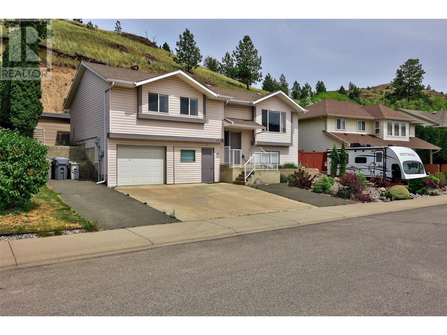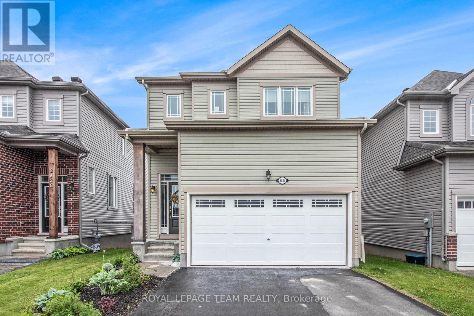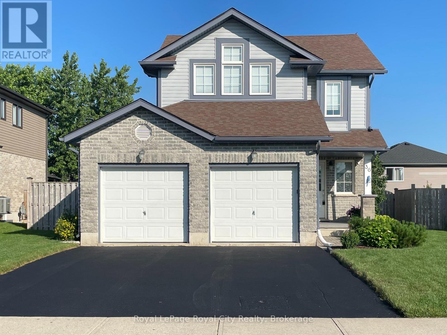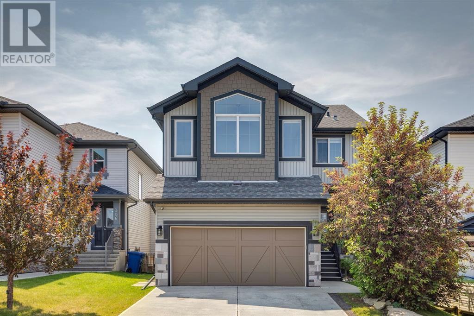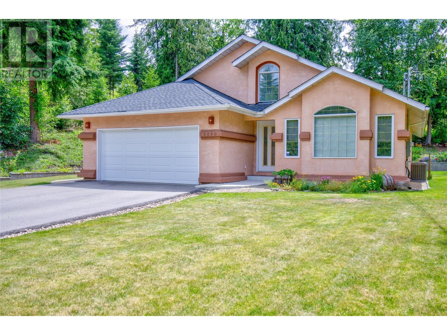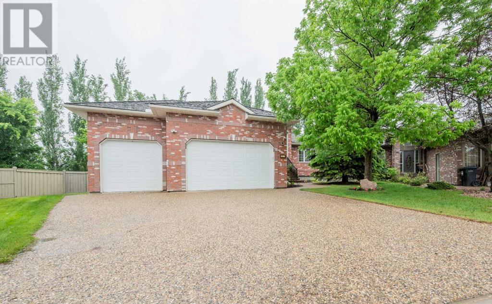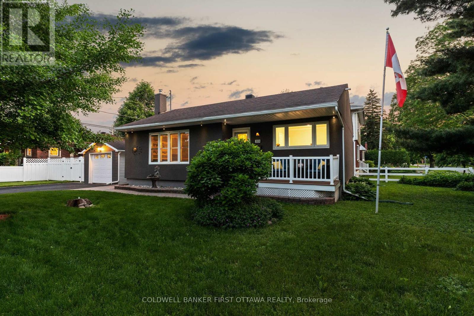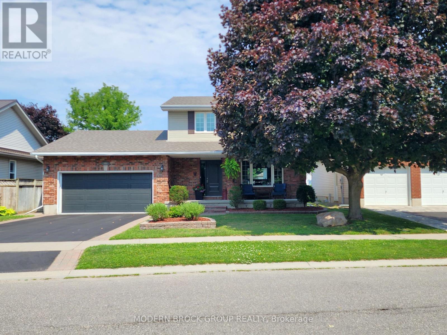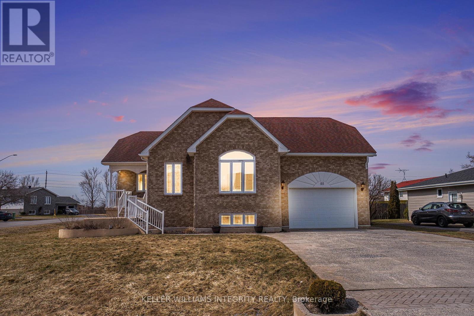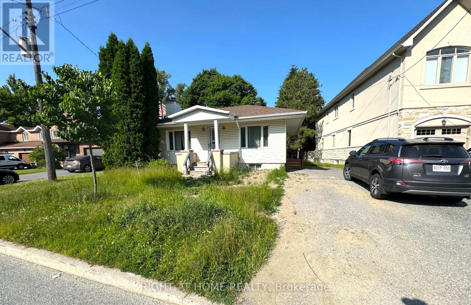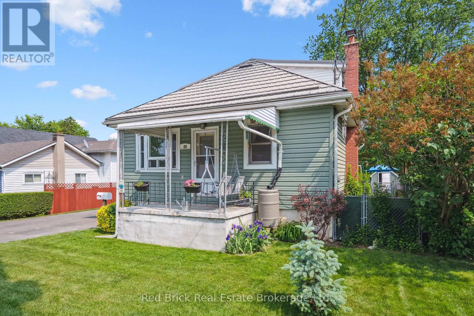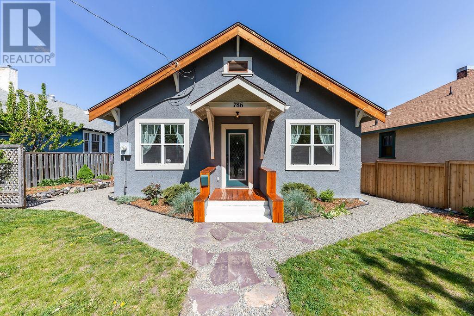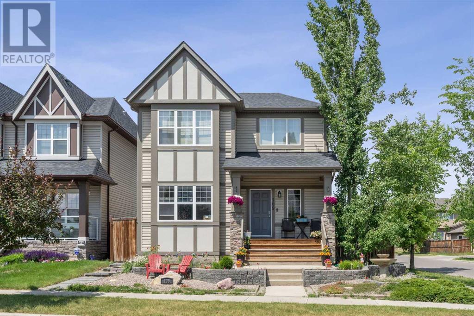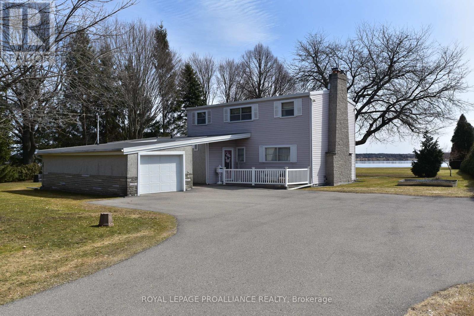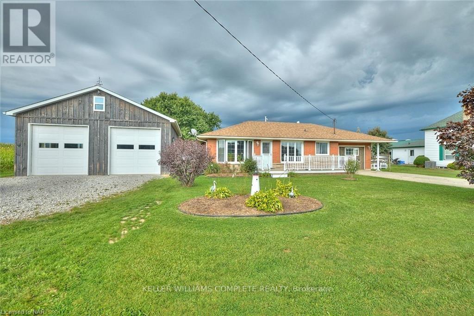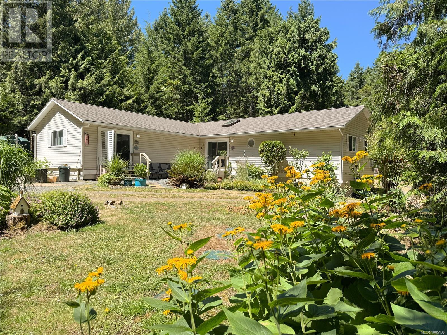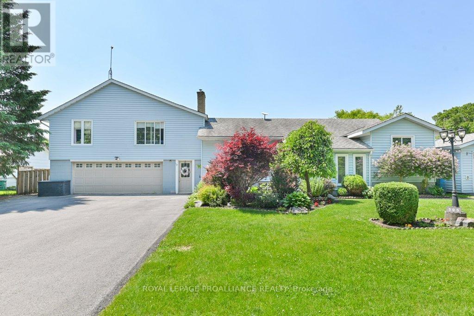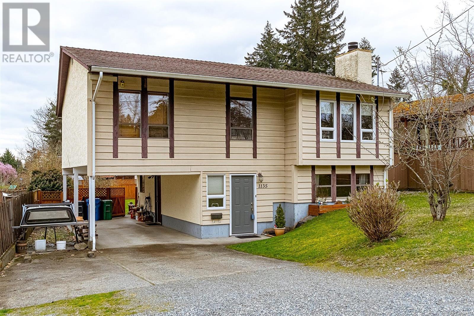346 Riverview Drive
Strathroy-Caradoc, Ontario
Welcome to 346 Riverview Drive! An immaculate, all-brick 2-storey home nestled on a beautifully maintained corner lot in a beautiful mature Strathroy neighbourhood. With over 2,400 sq ft of finished living space over 3 levels and a long list of recent updates, this family-friendly home is the total package! Step through the striking blue double door into a bright foyer and notice the expansive living room features warm luxury vinyl plank floors, recessed lighting, and a sleek wall-mounted entertainment unit. A large formal dining room with a gas fireplace overlooks the backyard, while the updated kitchen boasts granite countertops, stainless steel appliances, and crisp white cabinetry. A cozy breakfast nook, main-floor laundry with garage access, and a 2pc powder room complete this level. The second floor features three spacious bedrooms, including a primary suite with a walk-in closet outfitted with custom organizers and a luxurious 3-piece ensuite with soaking tub. Two additional bedrooms offer generous space and natural light and there is a modern 4-piece bathroom.The lower level adds bonus living space with a finished rec room, a fourth bedroom, and a 3-piece bathroomideal for guests, teens, or a home office setup. Venture outside to your generous outdoor space with a large deck and lower concrete patio with seating area, fenced yard, and even a play structure for the kids. A sandpoint well and front-yard sprinkler system keep the lawn lush and green all summer long.Updates over the last two years include: kitchen kitchen cabinets and granite countertops, deck, concrete patio and walkway, windows on main and second level, front door, bathrooms, flooring and painting throughout. Removed popcorn ceiling on main floor, Light fixtures and outlets. With space to grow, stylish updates, and a fantastic outdoor setup, this home is ready to impress. With space to grow, stylish updates, and a fantastic outdoor setup, this home is ready to impress. (id:60626)
RE/MAX A-B Realty Ltd Brokerage
16 Hawkfield Crescent Nw
Calgary, Alberta
Welcome to this impeccably kept home featuring 4 good sized bedrooms up as well as a finished walkout basement which opens up to a impressively landscaped south facing back yard. There is a balcony off the family room with gas hookup & extensive decking for your outdoor enjoyment. The center hall floor plan opens to a large living room off the front entrance & a dining room with French doors looking out to the sunny back yard. Adjacent to the dining room is the spacious family room featuring a wood burning fireplace with gas log lighter & patio doors leading to the balcony. The kitchen with breakfast nook has been updated, plenty of cabinets, island, Quartz countertops & a pantry cupboard. The laundry area is off the the back hall where you will find a 3 piece bath & access to the back yard as well as the double attached garage. The upper floor has 4 good sized bedrooms with the huge primary bedroom having a 3 piece, updated ensuite(2019) & walk-in closet. The walkout basement leading to the inviting backyard with extensive decking plus greenery is finished with a games room (pool table included) with wet bar & 2 additional rooms, utility room & storage. The roof was updated in 2023 & 2 hot water tanks in2024. This is a perfect family home in the desirable Hawkwood community which offers schools, parks & walking distance to Crowfoot LRT, Library, YMCA, shopping, theater & restaurants. You don't want to miss this opportunity! (id:60626)
Royal LePage Benchmark
14075 Willbruck Drive
South Stormont, Ontario
Escape to this beautifully updated raised bungalow offering the perfect blend of comfort, style, and island charm. With 2+2 spacious bedrooms and 2 full bathrooms, this home features a bright, open-concept interior designed for modern living. The main-level bedrooms each boast walk-in closets, while the fully finished lower level provides plenty of extra space for family, guests, or a home office.Step outside to your personal retreat with a hot tub, above-ground pool, and a large detached 2-car garage with an attached workshop ideal for hobbyists or extra storage, with a pellet stove. Enjoy gorgeous waterviews from your private island location, where peace and privacy meet everyday convenience. Don't miss your chance to own a slice of island paradise! (id:60626)
RE/MAX Affiliates Marquis Ltd.
6864 Highway 62
Belleville, Ontario
Timeless country beauty on one of the most recognized rural properties along Highway 62. Set on just over half an acre, this classic stone and cedar shake home combines space, character, and long-term opportunity. With 2,581 square feet above grade, the home features four spacious bedrooms, three bathrooms, and bright, well-designed principal rooms throughout.The main floor includes a generous living room with soaring ceilings and bay window overlooking the landscaped front gardens, an open kitchen, dining area, and breakfast nook with patio walkout, and a cozy family room with gas fireplace. Off the family room is a three-season sunroom and a utility room with cedar-lined closet, once home to a sauna. The attached double car garage leads to a large mudroom/laundry area and a convenient powder room perfect for busy households or guests.Upstairs, the oversized primary suite features a walk-in closet, second double closet, and a three-piece ensuite with tiled walk-in shower. Three additional bedrooms and a four-piece main bath complete the upper level including one bedroom with a hidden closet tucked behind a built-in bookcase.The partially finished basement adds another 1,251 square feet, including a large recreation room, utility room, workshop, and mechanical area, all with extra height, ideal for storage, hobbies, a gym, or future living space.The home has been thoughtfully updated with a newer roof, furnace, air conditioning system, main bathroom, and main floor windows. Serviced by a high producing drilled well and septic system, with the potential to connect to municipal water (buyer to verify). Zoned Development Control (DC), the property is part of Bellevilles long-term plan for Highway Commercial zoning, offering flexibility for future use (subject to approvals). Whether you enjoy it as a private home or explore its commercial potential down the road, this is a rare opportunity to invest in a property that offers both lifestyle and long-term upside! (id:60626)
Royal LePage Proalliance Realty
1397 Old Parry Sound Road
Muskoka Lakes, Ontario
Welcome to 1397 Old Parry Sound Road a warm and welcoming country home designed with families in mind. Whether you're raising kids, have grandkids, working from home, or dreaming of a hobby farm, this versatile property offers the lifestyle you've been searching for. Set on 5.3 private acres along a quiet, tree-lined road just off Hwy 141perfectly situated between Bracebridge, Huntsville, and Port Carling you're greeted by open field views, mature trees, and a practical circular driveway. Out to the side, a shallow pond offers great winter fun, skating, playing hockey and having camp fires. Enjoy camping in your own back yard where there is ample space for gardens, animals, a future workshop, or garage making it ideal for families, contractors or hobby farm enthusiasts. Inside, the home is built for real family living. A enclosed porch leads into a large mudroom, perfect for busy mornings. The large country kitchen overlooks the backyard and flows into a bright, cozy family room. High-end efficient wood stove and supplementary in floor heating is great for those long cold winter nights. Also on the main floor: a full bathroom, pantry, office/den/playroom, and utility room. Upstairs are four generously sized bedrooms plus a charming children's room. A spacious 5-piece bathroom with laundry makes life easy, while the primary suite features a walk-through closet and lots of space for a future en-suite. Only 2.2 km from Diamond In The Ruff Golf Club and just a short drive for great swimming and boating to Skeleton, Three Mile, and Lake Rosseau, this property blends rural peace with local convenience. Located along a bus route and only minutes from the great Watt Public School. Family-ready, contractor-friendly, and full of future possibilities this is the kind of property you'll be proud to call home. (id:60626)
RE/MAX Professionals North
105 - 1593 Rose Way
Milton, Ontario
This gorgeous brand new build offers modern living at its finest, featuring 3 bedrooms, 2 bathrooms, an incredible rooftop terrace, and 2 underground parking spaces. The main floor boasts 9ft ceilings, lots of natural light, a kitchen with granite countertops, and a living room with a walk-out to the balcony. The second floor contains 3 bedrooms, a 4-piece bathroom and a 3-piece primary ensuite. The third levels features a huge rooftop terrace, perfect for relaxing or entertaining with family and friends. Conveniently located close to schools, golf course, hospital, parks and more. (id:60626)
Sutton Group - Summit Realty Inc.
297 Briarmeadow Dr
Kitchener, Ontario
Welcome to a move-in-ready 3-bed, 3-bath Freehold home that blends style with convenience. A bright, open-concept main floor features a stainless-steel kitchen and plenty of space for entertaining. Upstairs, the primary suite offers a private ensuite, complemented by two additional bedrooms and a full bath. Set on a quiet street, you're an easy walk to shops, top-rated schools, churches, woodland trails, and public transit. Commuters will love the quick access to Hwy 401 and Hwy 7/8. The fenced backyard, attached garage, and energy-efficient updates add extra value. Ideal for first-time buyers or investors in a sought-after neighbourhood. Book your private viewing today before its gone. (id:60626)
Homelife Superstars Real Estate Limited
178 Gilmour Drive
Lucan Biddulph, Ontario
Located in a family-friendly neighbourhood in the town of Lucan, an easy commute to London, this 4-bedroom, 3.5-bathroom home backs onto a field and offers comfort, space, and convenience. Close to schools, parks playgrounds, walking trails, and all of Lucan's local amenities, its the perfect place to call home. The exterior features an insulated double garage, concrete driveway, and a charming front porch. Inside, you'll find a bright foyer, a convenient 2-piece bathroom, functional mudroom with built-in bench and a cozy living room with a gas fireplace. The gourmet kitchen includes granite countertops, an island, and included appliances, flowing into the dining area with patio doors leading to a covered back deck complete with privacy shutters. The fully fenced yard includes an Arctic Spa hot tub perfect for relaxing or entertaining. Upstairs, the spacious primary suite overlooks the backyard and features a walk-in closet and a private ensuite with a glass shower and double vanity with granite countertops and a closet. Two additional bedrooms with closets, a full 4-piece bathroom, and a laundry room with another closet complete the second level. The recently finished basement adds even more living space, with upgraded soundproofing in the ceiling and luxury vinyl plank flooring throughout. It includes a large family room with a built-in electric fireplace, an additional bedroom or office, and a 3-piece bathroom with a shower. There's also plenty of storage space. This move-in ready home offers the perfect mix of indoor comfort and outdoor charm in a growing community. (id:60626)
Royal LePage Triland Realty
102 379 Tyee Rd
Victoria, British Columbia
Welcome to Dockside Green in Vic West. Beautifully maintained and updated, this 2 level 2009 one bedroom plus spacious den, two bathroom townhome is freshly painted and move-in ready. Over 1000 finished square feet, west facing on two levels, an upscale property featuring street level direct entry with living spaces on the main, and bedroom and den areas on the upper level. Pet friendly and rentable, bright, spacious, living room with 9' 8''ceilings and open concept dining room, kitchen, & pantry. Bamboo floors, spacious island, granite counter tops, & stainless steel appliances package including gas stove and built-in microwave. Upstairs is a den workspace-ideal for those working from home-or a TV/hobby room along with laundry, a four piece ensuite, primary bedroom with walkout balcony. Upgraded powered window coverings. One underground parking stall and 1 storage locker included. Walking distance to downtown, close to shopping, pubs and all amenities. (id:60626)
Royal LePage Coast Capital - Westshore
94 Rolling Acres Drive
Welland, Ontario
Welcome to 94 Rolling Acres Drive. Located in North Welland close to Niagara College and the Seaway Mall and many other amenities. This large family home has everything you need including room to grow. This 3 Bedroom, 3 Bath 5 level side-split has a fenced yard with 18X36, 9 foot deep in-ground pool, and a large family room in one of the lower levels. Upper floor laundry is convenience at its best. Custom hardwood floors and railings accent the open concept kitchen/dining room. New bay windows allow for so much natural light. It also boasts a double car garage with a 220 amp outlet and a spacious driveway with room for 4 vehicles. There is also a potential to create a in-law suite. You definitely don't want to miss this home. Book your private showing today. (id:60626)
Vintage Real Estate Co. Ltd
A 2315 Mcdonald Rd
Comox, British Columbia
Modern & Energy-Efficient New Half Duplex – Prime Location! Discover this newly built 3-bedroom, 2-bathroom half duplex, designed for comfort, efficiency, and modern living. Featuring an open-concept layout, this home boasts a bright and spacious living area that flows seamlessly into a contemporary kitchen—perfect for entertaining or everyday living. Heat pump with A/C and natural gas furnace w/HVAC helps reduce utility costs while keeping you comfortable year-round. Quiet enjoyment of your space as the shared wall is between the garages. Step outside to enjoy the large patio, gas BBQ hookup and fenced side yard, complete with an irrigation system to keep your outdoor space lush and green with ease. Convenience is key with an attached parking garage, plus additional driveway space. Located close to shopping, amenities & scenic walking trails. This home offers the perfect blend of tranquility and accessibility. Purchase price plus GST. Possession possible as early as July 2025 (id:60626)
RE/MAX Ocean Pacific Realty (Cx)
4097 Concession Rd 4 South
Amherstburg, Ontario
AMHERSTBURG Country Living at its Finest! This Immaculate Well Decorated 1 Level Home on a Large Close to 3 /4 of an Acre Lot is Close to the Libro Center Sitting just Outside of Town and Close to Everything Amherstburg has to Offer but in the Country on Quiet Concession 4 South! This Home Features Huge Living/Family Room, High Quality Kitchen with Lots of Cupboard Space, Large Primary Bedroom with ensuite 3piece bath and closets 2 more bedrooms a 4piece Bath, Laundry Room with Pantry another 2piece Bath, Large 2 plus Car Heated Garage and a Spacious Private Back Yard with No Rear Neighbours. Furnace and Central Air 5yrs old, Roof 12yrs old. All Windows between 5 and 12 yrs Old. Don't Miss Out! Properties Like this are Far and Few Between. (id:60626)
Bob Pedler Real Estate Limited
3140, 4100 109 Avenue Ne
Calgary, Alberta
WELCOME TO JACKSON GATES RETAIL PLAZA, the premier destination in Northeast Calgary’s fastest-growing commercial hub. The Crown Jewel of Jacksonport Business Park is complete and ready for your business or practice. YOUR OPPORTUNITY IS HERE NOW, BUT ACT QUICK before this incredible business location is gone forever. Here’s why you should seize this exceptional opportunity!:PRIME LOCATION & EXCEPTIONAL VALUE Located at 4100 109 AV NE, Calgary, Jackson Gates is the only plaza in the 100-acre business park with DIRECT ACCESS from Country Hills Blvd NE, one of Calgary's busiest corridors. This prime positioning guarantees high visibility and easy access for customers.EXCEPTIONAL BUILD QUALITYOur spaces feature premium materials for durability and aesthetic appeal, with 16-foot ceilings that provide spacious, versatile layouts tailored to your business needs.CONVENIENT DESIGN & ACCESSEnjoy an easy-to-navigate parking layout with 97 stalls, ensuring seamless access for customers and clients.EXCLUSIVE OPPORTUNITIESAct fast! Only 4 coveted bays remain, each with prime signage visibility facing Country Hills Blvd. These strategic locations have been held back for discerning businesses—don’t miss your chance! UNMATCHED GROWTH POTENTIAL The area is booming! With thousands of new homes being built nearby and a projected population growth of over 53,000 residents in the next five years, you’ll be perfectly positioned to tap into this expanding market, including vibrant communities like Sky Pointe, Skyview Ranch, Redstone, and Cornerstone. Perfect for Owners and Investors.Whether you want to operate your business or secure a high-yield investment, purchasing a bay at Jackson Gates is a smart move in this thriving district.MARKET INSIGHTS With a population of approximately 103,448 within a 5 km radius and a daytime population of 83,138, the potential for customer engagement is immense. Lease rates start at just $35 per square foot NNN, making it an attractive option for growth.Versatile UsesJackson Gates accommodates various business types:Group A2 (Assembly Uses)Restaurants, cafes, food courtsLounges and barsGroup D (Business and Professional Uses)Offices (medical, dental, legal)Financial institutions (banks)Professional services (consulting)Group E (Retail and Personal Services)Retail stores (clothing, groceries)Personal services (salons, spas)Convenience storesPharmaciesYour Future Awaits at Jackson Gates!Don’t miss this incredible opportunity to establish your business at Jackson Gates. Its prime location, exceptional build quality, and growth potential make it perfect for owners and investors. Contact us today to learn more about securing your space in this vibrant commercial hub! (id:60626)
Cir Realty
12 - 14 Cadeau Terrace
London South, Ontario
Gorgeous one floor all brick detached condo in desirable Byron with finished lower level with walk out to ravine type setting and trees and great for bird watching. Kitchen doors open to raised deck overlooking the beautiful wooded area. Pride of ownership is very apparent. (id:60626)
Sutton Group Preferred Realty Inc.
1374 Sunshine Court
Kamloops, British Columbia
Well cared for 4-bedroom, 3-bathroom home backing onto Kenna Cartwright Park in the centrally located Mt. Dufferin area—close to shopping, transit, and Dufferin Elementary School. The main level features a U-shaped kitchen with plenty of counter space and sliding doors that open to a private patio and low-maintenance backyard. Crown mouldings throughout the main floor, updated flooring and paint, and a cozy gas fireplace add to the charm. The primary bedroom includes a 3-piece ensuite and walk-in closet. The lower level includes a self-contained one-bedroom suite with a separate entrance and shared laundry area. The double garage has been partially converted for extra storage, and the driveway offers parking for up to three vehicles. Furniture negotiable. All measurements are approximate; buyers to verify if important. (id:60626)
RE/MAX Real Estate (Kamloops)
2636 Tempo Drive
North Grenville, Ontario
Welcome to the 'Viola' by Glenview Homes built in 2018, nestled on a tranquil crescent. With over 2,000 sqft, this home is bursting with thoughtful designs, having undergone extensive upgrades both inside & out. As you step through the front door, a spacious foyer welcomes you, setting a warm & inviting tone. The front closet has been transformed to open concept with stylish shiplap walls & new tile, enhancing the modern aesthetic. The open-concept layout, bathed in natural light, flows seamlessly into the family room, where south-facing windows & gleaming hardwood floors complement the cozy ambiance of the gas fireplace. The gourmet kitchen, a chef's dream, features ceiling-height cabinets, granite countertops, spacious island & sleek SS appliances. It opens to a dining area with patio doors leading to a private balcony, ideal for alfresco dining. The fully finished walk-out basement stands out featuring a bright family room with cozy gas fireplace, high-end laminate flooring & patio doors that open to a fully fenced, SE-facing backyard oasis, perfect for BBQs or enjoying sunny days. The backyard now boasts a deck, flower garden & sandbox, while the front yard is adorned with a vibrant flower garden. Upstairs, accent walls & updated window treatments add character to every room. The primary suite serves as a serene retreat, complete with a massive WIC & luxurious 3-pc ensuite. Two additional spacious bedrooms provide ample room for family or guests, while the upgraded family bathroom ensures comfort & style. Noteworthy upgrades include new light fixtures, modernized door handles & faucets, the main level's stained floors & newly replaced carpets add a touch of elegance, complemented by fresh accent walls & updated window coverings throughout. A water purifier & softener were updated in 2024. Perfectly situated near trails, parks & amenities, offering a harmonious blend of comfort, convenience & style, don't miss the chance to make it your own. (id:60626)
Royal LePage Team Realty
783 Reid Crescent
Listowel, Ontario
Welcome to 783 Reid Crescent - Scenic Views and Family-Friendly Living in Listowel Nestled on one of Listowel’s most sought-after, family friendly crescents, steps to North Perth Westfield Elementary school, this detached home offers comfort, space, and a private backyard retreat with mature trees and scenic golf course views beyond. Whether you’re sipping coffee on the large deck or heading down the street to Kinsmen Park, this is a place where weekends write themselves - BBQs with neighbours (with your natural gas hook-up), baseball games, and quiet walks along nearby trails. Inside, you’re greeted by soaring two-storey ceilings in the main living area, filled with natural light and ideal for both relaxing and entertaining. The kitchen flows seamlessly into the dining area and out to the deck, making it perfect for everyday life or hosting friends. A convenient 2-piece bathroom rounds out the main floor. Upstairs, two comfortable bedrooms are accompanied by a full 4-piece bathroom, while the spacious primary suite offers a private 4-piece ensuite and walk-in closet — a quiet escape at the end of the day. Need more room? The finished lower levels offer a cozy family room perfect for movie nights or a play space for the kids, plus a separate office area ideal for remote work or hobbies. With thoughtful use of space across every level, this home adapts to your lifestyle. If you’re looking for a move-in-ready home in a peaceful, active community — with mature trees, scenic surroundings, and space to grow — 783 Reid Crescent checks all the boxes. (id:60626)
Royal LePage Crown Realty Services
Royal LePage Crown Realty Services Inc. - Brokerage 2
Unit 2, 940 38th Street Sw
Calgary, Alberta
Gorgeous inner city fully finished 3-storey DREAM HOME with 2125 sqft of developed living space, VIEWS of DOWNTOWN Calgary & community, 3 large beds + 3.5 stunning baths + 3rd floor flex room. Unit is located on the back Northside of the building. M-C2 zoning perfect for a work from home or home-based business set up. Upscale urban living at an exceptional price point. Check out 3D TOUR. Impressive forward-thinking features, modern and contemporary design & stylish floorplans. 3 large decks offer either DOWNTOWN Calgary or community VIEWS. Natural light flows through this exceptionally spacious floor plan with large windows + 10-foot ceilings on main floor + 9-foot ceilings. Beautifully designed & equipped kitchen, includes a European Blomberg appliance package, PREMIUM quartz counter-tops & backsplash, giant island w/stunning double waterfall quartz feature for guests to gather is perfectly located adjacent to the large living & dining rooms. The focal point of the living room is a simply stunning gas fireplace with a one piece marble tile surround. A wall of windows leads to a giant deck complete w/gas BBQ hookup. DOUBLE master bedrooms. The 1st master bedroom on the 2nd floor features a large walk-in closet, luxurious spa inspired ensuite, a jetted tub, shower, floating double sink vanity & quartz countertops. Bedroom #2 is a generous size, a full luxury bathroom + a handy 2nd floor laundry room equipped with a front-load washer & dryer, quartz countertops, cabinets & a sink. The 3rd floor offers a 2nd master bedroom featuring DOWNTOWN VIEWS from the deck, walk-in closet, a luxurious spa inspired ensuite, freestanding soaker tub, unforgettable custom shower, a floating vanity with double sinks & quartz countertops + a flex room, equipped with a wet bar and private deck with beautiful community views. Luxurious features throughout include a blind package, engineered oak hardwood, solid 8 ft doors throughout, smooth painted level 5 ceilings, designer LED lighting p ackage. full height built-in custom cabinetry, built-in Bluetooth speaker system. Bathrooms w/heated tiled floors + sound-enabled backlit LED mirrors + under vanity lighting. Energy-efficient and well-insulated, a high-efficiency furnace, tankless hot water on demand system, humidifier and central A/C. Roughed in for a central vacuum system & water softener. Lower level offers a mudroom, access to a single attached garage + storage/ mechanical room. Additional driveway parking. Roughed in electric vehicle charging station in the garage. No permits required for additional street parking. Exceptional curb appeal with high-end modern exterior finishes & architectural design. Centrally located inner-city community on the Westside. Minutes drive to Downtown, steps to Westbrook mall, Library/LRT Station, golf, schools, shops, dining, aquatic centre, bike & transit routes. Balance of 10 year Progressive New Home Warranty. Professionally managed. LOW condo fee. Owner pay their own utilities. NO grass to cut (id:60626)
Century 21 Bravo Realty
3238 Charleston Drive
Ridgeway, Ontario
CLASSIC, FULLY FINISHED BUNGALOW … Beautifully finished bungalow nestled at 3238 Charleston Drive in the quaint town of Ridgeway, set on a beautiful 63.45’ x 106.56’ corner property. This FULLY FINISHED 2+1 bedroom, 3-bathroom home is ideal for downsizers, families, or anyone looking for peaceful living with practical space and thoughtful features. An inviting covered wrap-around front porch welcomes you into the home, where 9’ ceilings create a spacious feel throughout the main level. The bright foyer with garage access opens into a combined living and dining area highlighted by gleaming floors and a cathedral ceiling, setting the tone for the inviting layout. The well-sized eat-in kitchen features a gas stove, new dishwasher, and patio door access to the fully fenced backyard - perfect for entertaining or quiet relaxation. Enjoy the convenience of main floor laundry, a 4-pc bath, and a private primary suite complete with walk-in closet and 3-pc ensuite with walk-in shower with seat. The fully finished basement extends your living space with a large recreation room featuring a cozy gas fireplace, a third well-sized bedroom with egress window and double closet, 3-pc bath with linen storage, PLUS a games room connecting to an office/den - ideal for hobbyists or remote workers. Additional perks include cold storage, a utility room with extra storage space, and a security system for peace of mind. Outside, the backyard features a gas BBQ hookup and a lovely garden shed, while the attached double garage offers gas hookup, exterior access, and a double driveway that parks four vehicles. Just minutes from several beaches, the charming town of Crystal Beach, restaurants, golf, shopping, and highway access. Move-in ready and packed with value, this home is an absolute must-see in Ridgeway. CLICK ON MULTIMEDIA for video tour, drone photos, floor plans & more. (id:60626)
RE/MAX Escarpment Realty Inc.
801 Metler Road
Pelham, Ontario
Discover this pristine lot awaiting the creation of your dream home! A development charge credit for the next five years - this rare opportunity allows you to invest in your vision without the added financial burden. Surrounded by mature trees, this lot spans an impressive 239ft by 460 feet, offering a sprawling canvas 2.5 acres. Tucked away on a peaceful road, the state is set for your ideal retreat. Opt for the renowned expertise of Homes by Hendriks, ensuring quality craftmanship, or bring your own builder, regardless, this is your opportunity to shape your dreams into reality on this expansive lot! (id:60626)
RE/MAX Niagara Realty Ltd
36 Green Street
Mapleton, Ontario
This beautifully maintained, over 1,300sqft home features a thoughtful layout, modern finishes, and an outdoor space that is ready for both entertaining and relaxing. The welcoming main level displays a formal living room that sits adjacent to the eat-in kitchen, perfect for gathering with guests or enjoying cozy nights in. The kitchen and dining area are seamlessly combined, offering a bright, open space complete with ample cabinetry, counter space, and access to the fully fenced backyard. The second level boasts three spacious bedrooms, including the primary suite and an attractive 4 piece ensuite with a freestanding tub, a glass-enclosed shower, and elegant finishes. An additional 4 piece bathroom serves the other bedrooms, making busy mornings a breeze. The finished basement offers further living space with a large recreation room (perfect for a home office, playroom, or movie nights), a laundry area, and convenient storage space. Step outside to a spacious backyard with a stamped concrete patio, a charming gazebo for shaded summer lounging, and mature trees for added privacy. A 10'x 8' garden shed provides extra storage for tools and outdoor gear. Additional features include a 2-car garage and parking for up to 4 vehicles. Enjoy a peaceful, family-friendly neighbourhood thats hard to beat- just a short stroll to ABC Park Splash Pad, and close to scenic walking trails, Conestogo Lake Conservation Area, and several other great amenities. (id:60626)
Royal LePage Royal City Realty
147 Masters Road Se
Calgary, Alberta
Welcome to this incredibly rare and thoughtfully designed home in the award-winning lake community of Mahogany—only the second time this floor plan has been available in this community! Built by Excel Homes, this unique layout offers over 2,000 sq ft above grade and is perfect for multi-generational living, a live-in nanny, or growing families needing extra space and flexibility. Set on a quiet street directly across from the future school field, this home greets you with fantastic curb appeal, including a charming full-width front porch—ideal for morning coffees or evening chats. Inside, you're welcomed by a spacious living room anchored by a modern electric fireplace, enhanced with five pot lights and a large front-facing window overlooking green space. At the heart of the home is the stylish central kitchen, complete with a large island, ceiling-height white oak cabinetry, quartz countertops, gas cooktop, built-in oven & microwave, and a stunning grey hammered tile backsplash that adds the perfect designer touch. The rear dining area easily accommodates a large table and features a big, bright window. A convenient mudroom with coat closet and 2-piece powder room lead out to the sun-drenched south-facing backyard. Enjoy low-maintenance landscaping with a large composite deck, stonework, and a double detached garage. The second level offers three bedrooms, including a front-facing primary suite with a charming brick wallpaper feature wall, a spacious walk-in closet, and a 3-piece ensuite with a stand-alone shower. Two additional bedrooms and a beautifully finished 4-piece main bath complete the level. The standout feature of this home is the third-floor loft, which includes a fourth bedroom, a cozy bonus room, a full 4-piece bathroom, and a flexible den space—perfect for a home office or study zone. Downstairs, the fully finished basement expands your living space with a large rec room, a fifth bedroom with egress window, another full bathroom, and a large storage closet beneath the stairs. The home is also equipped with central A/C for year-round comfort. This is a rare opportunity to own a lofted floor plan in one of Calgary’s most sought-after lake communities. Move in before the new school year begins and enjoy everything Mahogany has to offer! Mahogany isn’t just a neighbourhood—it’s a lifestyle. Enjoy access to Calgary’s largest lake, with over 64 acres of water, multiple beach entry points, walking trails, green spaces, and family-friendly amenities right outside your door. With gorgeous designer finishes and a floor plan that's as unique as it is rare, this home checks every box. It shows 10/10 and is ready to welcome its next owners—come experience it for yourself! (id:60626)
Real Broker
1181 Sunset Drive Unit# 1902
Kelowna, British Columbia
Luxury Downtown Living at One Water Street! Welcome to Unit 1902 at 1181 Sunset Drive, a stunning 2-bedroom, 2-bathroom condo in one of **Kelowna’s most prestigious buildings, One Water Street. Located in the heart of downtown, this upscale residence offers breathtaking city and lake views, modern high-end finishes, and an open-concept layout designed for comfort and style. Enjoy resort-style amenities, including two outdoor pools, a hot tub, a state-of-the-art fitness center, a yoga studio, a pickleball court, and an exclusive resident lounge. Step outside and find yourself just **minutes from Kelowna’s best restaurants, shopping, the casino, Prospera Place Arena, and the scenic waterfront**. Whether you're looking for a full-time residence or an investment in Kelowna’s thriving real estate market, this is an opportunity you don’t want to miss. Book your private showing today! (id:60626)
Judy Lindsay Okanagan
310 Kingsbury View Se
Airdrie, Alberta
Proud Owners present this IMMACULATE FORMER SHOW HOME, stylishly upgraded with a FULLY FINISHED WALKOUT BASEMENT! An executive home in the family-oriented community of Kings Heights, BACKING SOUTH and on a low-traffic, quiet street! The open and bright interior boasts gleaming hardwood floors, an abundance of natural light & a traditional yet comfortable design. The living room promotes relaxation with clear sightlines that encourage seamless conversations with family and guests. Beautiful fireplace is a focal point and immediately sets the tone for this highly UPGRADED HOME. Any chef will feel inspired in the stunning RICH kitchen featuring granite countertops, all stainless appliances (gas stove), a walk-through butler’s pantry (2nd sink) for extra storage, and a massive breakfast bar island for everyone to gather around. Encased in windows the dining room is bright and sunny with peaceful backyard views. Access to your private balcony deck with steps leading to your very own oasis boasting a concrete patio & HOT TUB! 9’ ceilings, custom open-riser staircase, central A/C, upgraded lighting fixtures & window treatments. Feel spoiled daily in the calming primary retreat with a VAULTED CEILING, built-in storage bench, a walk-in closet and a SPA-LIKE 5 pc en suite with SKYLIGHT. Two additional bedrooms on this level are both spacious and share the 4-piece family bathroom. Central BONUS ROOM (again vaulted) & UPPER LEVEL LAUNDRY ROOM with sink! The basement is host to a large rec space, full HOME THEATRE set up with tiered seating, projector (included) and bar ledge perfect for the games or movie night. A 4th spacious bedroom, another full bathroom, gym area & great storage complete the walkout level nicely. Soak up the sun, host BBQ's (gas line), or simply unwind on the large deck taking in the landscaped and fenced backyard (with storage shed)! DOUBLE ATTACHED HEATED GARAGE with room for both vehicles & work space! LED soffit lighting on the exterior …..the upgrades keep going! Kings Heights is located in Southeast Airdrie, making the drive into Calgary easier than ever. The neighborhood also hosts all ages of schools, parks, pathways and is mere minutes to every amenity. Big amenities with a small-town commute come together in this exceptional home full of upgrades! Book your private viewing today before this one gets sold! (id:60626)
Legacy Real Estate Services
2290 Ta Lana Trail
Sorrento, British Columbia
Beautifully Maintained Rancher in Blind Bay! This immaculate 3-bedroom, 2-bathroom home sits on a generous, private lot and offers the perfect blend of comfort and style. The open-concept layout is bright and inviting, with large windows flooding the space with natural light. The modern kitchen features crisp white cabinetry, stainless steel appliances, and seamlessly connects to the spacious dining and living areas overlooking the private back yard. The primary suite offers plenty of space with an ensuite bathroom complete with a relaxing soaker tub, separate shower and walk-in closet. Hardwood and tile flooring run throughout the home, complemented by neutral tones that create a clean, contemporary feel. Step outside to enjoy a thoughtfully designed outdoor space that includes a gazebo-covered fire pit area, raised garden beds, a covered patio wired for a hot tub, and a handy 10’ x 16’ garden shed and convenient RV sani-dump. With a double garage, a large flat driveway, and extra space to park your RV or boat, there’s plenty of room for all your vehicles and toys. This home has seen numerous recent upgrades, including a new roof and garage door (2025), high-efficiency furnace and central A/C (2022), hot water tank (2021), newer appliances, fresh paint throughout, and updated electrical and plumbing with all poly-B replaced (2025). Truly move-in ready—there’s nothing left to do but enjoy! (id:60626)
RE/MAX Shuswap Realty
2008 206 St Nw
Edmonton, Alberta
Welcome to this BRIGHT AND SPRAWLING home in Stillwater, boasting HIGH CEILINGS and ABUNDANT WINDOWS, filling the home with plenty of NATURAL LIGHT. Enjoy the electronically controlled blinds, installed in the main living areas. This home features 6 BEDROOMS!! There are 4 upstairs, 1 on the main level, and 1 in the basement. Storage is plentiful with NUMEROUS CLOSETS throughout. The main floor includes a living room, dining area, kitchen, 3-piece bath, bedroom and mudroom. The second floor features a LUXURIOUS PRIMARY BEDROOM with a 5-piece ensuite bathroom and not one but 2 WALK-IN CLOSETS!! The family room, laundry room, 4-pce main bath and 3 MORE BEDROOMS round out the space. The basement offers an ADDITIONAL BEDROOM, a utility room, and a full bathroom, and it will be completed by the end of July. Enjoy the CENTRAL AIR CONDITIONING for those hot summer days. THE FINISHED BACKYARD, nearby playground, GATED HOA spray park, basketball/hockey rink, and community center make this ideal for young families! (id:60626)
Professional Realty Group
4612 93b Street
Wedgewood, Alberta
Discover this exceptional 1,520 sq. ft. bungalow with a triple car garage , nestled in a peaceful cul-de-sac in the highly desirable community of Wedgewood. The striking full brick front exterior offers impressive curb appeal from the moment you arrive.Inside, the main floor welcomes you with a warm and spacious layout featuring 3 generous bedrooms and 2 beautifully renovated full bathrooms. The primary suite includes a walk-in closet and a private ensuite for your comfort. The bright living room centers around a cozy fireplace, while the redesigned kitchen—rebuilt just 5 years ago—boasts quartz countertops and a functional design , ideal for both everyday living and entertaining. Main floor laundry, central air conditioning, tile, and hardwood flooring complete this thoughtfully designed level.The fully finished walk-out basement features soaring 10 ft. ceilings, a stunning 3-sided fireplace, 2 more large bedrooms, another recently renovated full bathroom, and a wide-open rec space with a bar that is perfect for entertaining, hobbies, or relaxing with family. Walk out to the lower-level deck and unwind in the hot tub, or enjoy the upper deck that overlooks the yard.The triple attached garage is insulated and finished, paired with an exposed aggregate driveway. The pie-shaped lot is fully fenced and landscaped, with mature poplar trees providing incredible privacy throughout the summer.A rare opportunity to own a move-in-ready home that combines elegance, comfort, and location. Don’t miss your chance to live in one of Grande Prairie’s most sought-after neighborhoods! (id:60626)
RE/MAX Grande Prairie
403 Gleneagles Drive
Kamloops, British Columbia
Great value in this centrally located Sahali home! Perfect suite with a great working professional who has already made it home! Enjoy the benefits of being only 9 homes away from a path directly to Summit Elementary School, having a unique vaulted ceiling hosting your living room, dining room, and kitchen which opens onto the covered south facing patio. Wanting a garden or oversized garage? 403 Gleneagles has you covered! Primary bedroom has a 3-peice ensuite, and you still have 2 more 4-peice bathrooms! In this market, buyers should only consider a home with multiple competitive advantageous, and here it is! (id:60626)
RE/MAX Real Estate (Kamloops)
1145 Du Golf Road
Clarence-Rockland, Ontario
Welcome to 1145 Du Golf Road! This beautifully renovated bungalow is a perfect blend of modern style and cozy charm to escape from the hustle and bustle of city life. As you step inside, you are greeted by an open-concept living space bathed in natural light. The living room flows seamlessly into the kitchen and dining area. Featuring 3 bedrooms and 2 bathrooms; the main bathroom has been fully renovated with luxurious double vanity, spacious walk-in shower, floating tub and radiant flooring. Basement includes plenty of storage space, dry sauna, playroom, gym area as well as theatre room/man cave. Outside, the private yard is an oasis of tranquility and the large deck is perfect for outdoor entertaining or simply enjoying your morning coffee. Conveniently located on backroads to avoid traffic, this home is near local amenities, park and schools. Home updates: -2021 Primary heat source updated to Heat pump- 2020 Oil tank updated as secondary heat source- 2020 Septic tank and septic drain field inspection- 2021 New water heater- 2021 Water system- 2020 Main renovations- Bathroom Insulated fire and sound- Duct cleaning -2022 (id:60626)
Comfree
2024 Corry Street
Ottawa, Ontario
Welcome to this lovingly maintained bungalow in Elmvale Acres! Set on a big, beautiful corner lot in a tree-lined, family-friendly neighbourhood, this 2-bedroom charmer will not disappoint. Pride of ownership shines throughout from the gleaming hardwood floors to the updated eat-in kitchen with granite counters, stainless steel appliances and yes - a pantry! Easy access from the kitchen to the backyard, which is more resort than yard, complete with a hot tub, a natural gas BBQ for grilling, storage shed, and a gas fire pit perfect for marshmallows on those summer nights ahead. Back inside, the finished rec room in the basement is the perfect spot for movie nights, home workouts, or that drum set you've promised to play quietly. You'll also find added storage room and the laundry room. The detached garage works well for your car, your tools, and/or your secret DIY ambitions. You'll also appreciate the proximity to shopping/amenities at Elmvale Shopping Centre, St Laurent, the General Hospital, parks, paths and schools. Whether you're just starting out, downsizing in style, or simply craving a home with soul in a neighbourhood with heart, this Elmvale Acres gem is ready for its next long-term owner! (id:60626)
Coldwell Banker First Ottawa Realty
408 Pearl Street W
Brockville, Ontario
Welcome to 408 Pearl St W, an immaculate and beautifully updated 1724 SF above-grade 3-bed, 4-bath, nestled on low traffic/dead-end street. Offering the complete package-comfort, style, valuable updates and an incredible backyard oasis with in-ground pool & water slide, expansive interlock patio, deck, and a screened sunroom overlooking it all. Inside, the home impresses with a pristine hardwood staircase and flooring on main & 2nd level with modern baseboards, freshly painted, elegant ceiling crown molding & wall sconces. The living room offers a warm and welcoming gas fireplace with a classic mantel, large picture window with view of a burgundy maple tree providing privacy. The open-concept kitchen/family room serve as the heart of the home. The kitchen features a vaulted ceiling, convenient breakfast bar, and quality appliances (2020-2024) all included-making it both functional and stylish. Upstairs, you'll find three bedrooms. The generous sized primary bedroom includes an updated 3-pce ensuite with quartz counter & glass shower enclosure (2020). The main bath is updated with gorgeous walk-in tiled shower/glass enclosure and granite counters (2020), offering a spa-like feel. The main floor 2pce adds extra convenience. Downstairs, the finished basement with tall ceilings & pot lights is an entertainers dream space with quality Berber carpet and room for a home theatre, games area, or home gym plus a spacious laundry/2pc bath. Storage needs? This home has a large storage/utility room too. Additional highlights include updated lighting, roof shingles (2022), windows & front door (2019), furnace/central air (2016), garage door & opener (2020), inside entry from garage, & double paved driveway. Located near the new Swift Waters School, St. Lawrence Park & River, BCC & Brock Trails, this home is in a quiet, family-friendly neighbourhood - an ideal place to call home. I think you'll agree it might be exactly what you are looking for. Come see! Quick closing possible! (id:60626)
Modern Brock Group Realty
55 Rowan Drive
South Dundas, Ontario
Welcome to 55 Rowan Drive, a custom-built ALL BRICK executive home with ** IN-LAW with separate entrance to the basement ** on a prime CORNER LOT in one of Morrisburg's most desirable neighborhoods. This 3+1 bedroom, 2-bathroom home is a rare blend of timeless quality, thoughtful design, and modern luxury. Every inch of this residence reflects high-end craftsmanship and premium materials, offering an exceptional living experience both inside and out. Highlights: (3+1 generously sized bedrooms | Main floor has Brazilian walnut and bamboo floors | Two elegant bathrooms, including a fully renovated spa-style main bath | Dual kitchens an upstairs custom cabinets and granite counter top & downstairs | Private entrance to the lower level, perfect for in-laws, guests, or rental potential | Newly built - Custom deck designed for relaxation and entertaining | Newly built - Heated above-ground swimming pool (natural gas)a backyard oasis | Newly built - Paver patio with a cozy fire pit | Oversized attached garage with room for vehicles, tools, and storage | Vast private driveway with ample parking for more than 6 cars | New AC unit installed in Summer 2024) (id:60626)
Royal LePage Integrity Realty
16 Nesbitt Drive
Brighton, Ontario
Impeccable design and carefully crafted - this executive style bungalow is situated in a peaceful community of Brighton, steps from Lake Ontario and moments from the charming and picturesque downtown. This is not your standard bungalow and absolutely not what you would expect when you open the front door! Planned with the home chef and entertainer in mind, the kitchen features high quality quartz counters, an island designed for gathering, custom soft close cabinets and a drawer for everything, and a beautiful colour palette that is warm and inviting. A modern wood panelled wall compliments the incredible kitchen and provide both a warm and cozy feel. The Primary suite features a bright bedroom, large walk-in closet and a beautifully designed ensuite bath. A second spacious bedroom and second full bathroom make this the perfect retirement home. Main floor laundry provides for easy main level living! The living room and dining room are open concept and benefits from a gas fireplace. A sun-drenched family room with access to the backyard adds extra space and a special feel! Step outside where privacy and beauty has been carefully crafted for ultimate enjoyment and peace. The basement is unfinished, and offers 6.5 feet of height - allowing storage, a workshop, a gym area or den. This truly unique home is a rare find in Brighton By the Bay and will surprise even the most discerning eye. Explore the Sandpiper Community Centre, private walking trails and live the active & worry free lifestyle offered in this vibrant community. (id:60626)
Royal Heritage Realty Ltd.
B307 33755 7th Avenue
Mission, British Columbia
Welcome Home "The Mews," is a gated luxury community in the heart of Mission. This impeccably maintained 2 bedroom, 2bathroom penthouse offers stunning views of the Fraser River, Heritage Park, and Mount Baker. The living room features vaulted ceilings and large windows that flood the space with natural light, along with a cozy electric fireplace with a stone surround and air conditioning for year-round comfort. The open-concept kitchen boasts granite countertops, stainless steel appliances, built-in microwave, and a long breakfast bar. The spacious primary bedroom includes an ensuite and a walk-in closet with built-in cabinets, while the second bedroom is also generously sized. TWO PARKING STALLS, storage locker. 2 pets allowed. Centrally located and steps away from Heritage Park. (id:60626)
Vybe Realty
827 Riddell Avenue N
Ottawa, Ontario
Development Potential in Glabar Park on a LARGE 50' x 138.75' lot in sought-after Glabar Park. Zoned R2F, this property is ideal for a stunning infill project. The site is APPROVED for 2 Semis with SDUs. The sale comes with all architectural drawings (NO cost to you and ready to build). A building permit is also on hand! The area is surrounded by well-developed semi-detached and long semi-detached homes, ensuring strong investment potential. The home is being sold AS-IS. Close to schools, parks, shopping and all the amenities imaginable! Don't miss out on this great opportunity! (id:60626)
Right At Home Realty
30 Main Street
Paris, Ontario
Investor Alert! Welcome to 30 Main Street, a charming legal duplex located in the heart of beautiful Paris, Ontario. This flexible property offers endless possibilities—whether you're investing, accommodating extended family, or planning a future conversion to a single-family home. Set on a generous lot, the front unit includes 4 generously sized bedrooms and 1 bathroom, currently occupied by reliable tenants who are happy to stay and are already paying market rent. The rear unit is vacant and move-in ready, featuring 3 bedrooms and 2 bathrooms. Recent upgrades include two fully renovated bathrooms, brand-new flooring, fresh paint throughout, and a revamped mudroom just off the main living area—perfect for comfortable living or attracting quality renters. The property is thoughtfully maintained, with separate hydro and water meters for each unit, an upgraded electrical panel, newer furnaces (installed within the last 7 years), a roof under 11 years old, and all-new eavestroughs and downspouts. You'll also find ample parking for 4 or more vehicles—great for multiple tenants or visiting guests. Conveniently located within walking distance to the vibrant downtown core of Paris, enjoy local shops, great dining, riverside trails, and outdoor fun like kayaking or canoeing on the Grand River. With quick access to Highway 403, commuting is a breeze. Whether you're searching for a reliable income property or a home with built-in flexibility, 30 Main Street checks all the boxes in one of Ontario's most sought-after communities. Guaranteed vacant possession as of Sept 12th. (id:60626)
Peak Realty Ltd.
#13 52306 Rge Road 212
Rural Strathcona County, Alberta
STOP!!! and take a look at this amazing opportunity. This is the perfect 2 for 1 purchase. She gets the beautiful 1500sqft, 2 bedrooms up and 1 down Bi-Level with Brazilian teak hardwood flooring, a bright open floor plan with tons of natural light, large kitchen with granite counter tops and a huge island lets not forget the amazing dining room with large window over looking the nature on this 3acre lot. The living room with fireplace is the perfect place to sit and relax. There's a large primary bedroom with a huge walk-in closet and a 3pce ensuite and make up counter. The basement is complete with large rec room, wet bar and pool table area and a third bedroom. And for him its a 3acre lot with a 28x60 garage/shop, with concrete flooring, 220volt, and set up for in floor heating. All this backing onto reserve land (id:60626)
Now Real Estate Group
28 Barton Street
Guelph, Ontario
Fantastic opportunity to own in one of Guelph's most desired areas! This versatile raised bungalow contains a surprising amount of space! It would be a perfect investment as a rental property for students, or as a comfortable family residence. A huge driveway with double detached garage (with 300 amp service and separate shop) and additional on street parking, 2 full bathrooms, and a (partially) finished full basement (with walkout) are rare to find in this area. Upgrades include: asphalt driveway (2023), a metal roof with a transferable warranty, newer tankless water heater and water softener, newer furnace and heat pump. Located in the gorgeous Exhibition Park neighbourhood, this home is within short walking distance to parks, schools, medical, shopping, public transit and downtown amenities. Don't miss out on this rare gem, book a showing today! ** This is a linked property.** (id:60626)
Red Brick Real Estate Brokerage Ltd.
786 St Paul Street
Kamloops, British Columbia
**OPEN HOUSE JULY 19, 2025 from 11am to 1 pm **Charming 4 bedroom, 2 bathroom character home in the heart of downtown Kamloops with a fully separate 1-bedroom suite with soundproofing, its own private patio, and separate entry—ideal mortgage helper. Every detail speaks to the timeless appeal of this lovingly maintained home that's walkable to cafes, shops, and the riverfront! Numerous upgrades throughout include updated plumbing, 200-amp electrical, hot water on demand, a newer roof, all new doors/windows (2011), and a brand new high-efficiency furnace with heat pump A/C. The main level boasts original fir floors and trim, a clawfoot tub with heated tile in the bathroom, and a large mud/laundry room off of the kitchen leading to an enormous patio. The sunny, fenced backyard is a gardener’s dream with fruit trees, a gas BBQ hookup, alley access, and two parking spots. Other updates include S/S appliances with gas range, custom fir fascia, pot lighting, laminate in the suite, and new water line to the street. Zoned RM-4 with potential for future development. Freshly painted inside and out—this one’s move-in ready. All measurements approx. (id:60626)
RE/MAX Real Estate (Kamloops)
8700 Lakeview Drive
Coldstream, British Columbia
Fantastic value with impressive Kal Lake and Mountain views lay center stage for this updated property in an ideal location. Positioned close to local playgrounds, Okanagan College and the rail trail, this home is perfect for the first time buyers or investors. Inside, an impeccably-maintained interior showcases new flooring, paint and windows throughout most of the main floor, and a handsome gas fireplace in the living room. The finished basement boasts a bonus full family /inlaw suite with separate laundry, perfect for extended family or extra rental income. Sliding glass doors on the main floor lead out to a covered deck, wonderful for al fresco dining or entertaining as you gaze out to the amazing views. 3 bedrooms up and 1 bedroom down. Extra parking perfect for your boat or RV. Large yard with extra storage in sheds. This home is priced well to sell!!! (id:60626)
Coldwell Banker Executives Realty
109 Elgin Meadows Manor Se
Calgary, Alberta
Welcome to this beautifully maintained 5-bedroom, 4-bathroom home tucked into the vibrant and walkable community of McKenzie Towne. With over 2,500 sq.ft. of total living space, a fully finished basement, and stylish updates throughout, this home is perfect for growing families or anyone looking for flexible living.From the charming Tudor-inspired exterior and spacious front porch, you’re welcomed into a bright main floor with soaring 9-foot ceilings and an inviting, open layout. The kitchen features rich cabinetry, stainless steel appliances, a sleek glass tile backsplash, and pendant lighting over the island with breakfast bar seating—both functional and stylish. The adjacent dining space is ideal for family meals or hosting friends.The living room is cozy and spacious, with windows that bring in tons of natural light and a tiled corner gas fireplace that adds warmth and character. Need a quiet spot for a home office or creative hobby space? A bright flex room at the front of the home offers just that versatility.Practicality meets comfort with main-floor laundry, smartly located in the mudroom with direct access to the backyard. A 2-piece bathroom completes this level.Upstairs, the primary bedroom stands out with a unique layout, oversized windows, and an ensuite that feels like a personal retreat—complete with a double vanity, a large soaker tub, and a separate walk-in shower. Two more spacious bedrooms share a full 4-piece bath.The fully developed basement expands your options with two additional bedrooms, a large recreation room that’s perfect for movie nights or family fun, and a full 3-piece bath, plus extra storage space.Step outside to your private backyard and enjoy the spacious deck—perfect for summer BBQs and outdoor dining. A double detached garage with alley access adds extra convenience.Beyond the home, you’ll love everything McKenzie Towne has to offer. As a resident, you’ll enjoy access to a wide range of HOA-maintained amenities including T owne Hall, Prestwick Common’s splash park and fire pit, Elgin Hill’s scenic toboggan run and “Ruins,” Inverness Square gazebo, Promenade Park’s picnic shelter and flags, a local hockey rink, the signature Clock Tower, and beautifully landscaped parks and green spaces tucked throughout the community. It’s a neighborhood designed for connection, recreation, and year-round enjoyment.Living in McKenzie Towne also means access to schools, beautiful parks, High Street shopping, playgrounds, and excellent public transit options. With quick access to Deerfoot and Stoney Trail, commuting is easy—whether you're headed downtown or out for a weekend escape.This is a well-rounded home in a standout neighborhood—book your private showing today and come see the value for yourself! (id:60626)
Coldwell Banker Mountain Central
401 County Rd 2 Road
Edwardsburgh/cardinal, Ontario
It's an opportunity that doesn't arrive to this market very often - 1.25 acres of riverfront property - positioned on the east end of the historic Galop Canal, connecting to the Majestic St. Lawrence River. This storey and a half home has been in the same wonderful family for 45 years. 2,256 sq feet of living space is offered throughout this pristine location. As you enter through a mudroom, there is inside access to your garage, or to your right, you can enter the home. From this point you will find your large eat-in kitchen, with an abundance of cabinetry. As most buyers love to add their own personal touches to a kitchen, the possibilities are endless, given the space of this room. From the kitchen, you can head right into the dining room as well as the living room with a cozy gas fireplace. Both of these rooms capture magnificent waterfront views, and offer an abundance of natural light. You will want to spend your days in this room, as it's such a "feel good" place to read and relax in. Also included on this level are the following rooms: a massive primary bedroom, with huge closets a four piece bathroom and a fabulous sunroom. The upper level presents two additional bedrooms, lots of closets and storage galore, as well as a second bathroom. You need to see the space for yourself... don't be deceived by a drive by! It really is larger than it looks. The property (land) itself compares to that of a golf course - immaculately maintained! Living along the magnificent St. Lawrence River is a lifestyle most dream about ....don't delay .... capture this opportunity ! Centrally located near highways 401, 7 minutes from 416 (via 401), and 8 minutes from the USA International Bridge. (id:60626)
Royal LePage Proalliance Realty
33 8430 Nottman Street
Mission, British Columbia
Step into refined living with this exquisite townhome featuring 3 bedrooms, 2.5 bathrooms, meticulously crafted for modern comfort. The kitchen boasts lavish countertops, expansive islands, and sleek modern cabinets. Enjoy seamless flow between the dining and living areas, perfect for family gatherings. With abundant natural light, charming wooden laminate flooring, and lofty ceilings, the main level feels spacious and inviting. Retreat to the generously sized bedrooms for serene relaxation. Nestled in a vibrant neighborhood with easy access to amenities, schools, and parks. Don't miss out on this exceptional opportunity! Schedule your viewing today. OPEN HOUSE: Cherryville Showhome (Unit #31) on Saturday, June 21st from 1 to 3pm. (id:60626)
Royal LePage Global Force Realty
Exp Realty
64478 Side Road 44
Wainfleet, Ontario
Nestled on a spacious 1/2 acre lot, this adorable 3 bedroom bungalow offers the perfect blend of country living and modern convenience. The bathroom features ensuite access for added privacy and ease. The property boasts a large detached 30' x 30' shop, ideal for mechanics, RV parking or running an on-site business. Brand new furnace barely used! Whether your a hobbyist or a professional, this versatile space has endless possibilities. Surrounded by nature, this charming home is a rare find. Don't miss the opportunity to own your dream country property retreat! (id:60626)
Keller Williams Complete Realty
321 Kirby Rd
Gabriola Island, British Columbia
Rancher on Private 0.47 Acre Lot on Gabriola Island! This inviting 3 bed, 2 bath, 1586sq.ft rancher features an open floor plan with vaulted ceilings, skylights, and sliding glass doors from the dining area and primary bedroom to the yard. The spacious kitchen offers abundant counter and storage space, flowing into the living room with a newly installed woodstove—perfect for cozy evenings. The primary suite includes a full 4-piece ensuite, thoughtfully separated from the two additional bedrooms and second bathroom. Enjoy a generous laundry room with space for an extra fridge or freezer. Set on a full foundation, this home is serviced by septic and cisterns (well not currently in use). Outside, you'll find established garden beds, a carport, workshop, storage room, and fully fenced yard offering a blend of sun and shade. Ideally located near the village, ferry, and local restaurants, this property combines privacy, comfort, and convenience. (id:60626)
Royal LePage Nanaimo Realty Gabriola
105a&b Bernard Long Road
Quinte West, Ontario
Welcome to this spacious and versatile multigenerational home, ideally situated in a quiet, family-friendly neighbourhood. With 3 bedrooms on the main floor, an additional bedroom on the lower level, and a fully self-contained accessory suite, there's room here for everyone! The main home offers many features including a welcoming sunny and oversized foyer, an updated kitchen and bathroom, and a walk-out from the spacious primary bedroom so you have direct enjoyment overlooking the backyard. The suite features its own private entrance with stair lift, a full kitchen, 3-piece bathroom, living room with a cozy natural gas fireplace, and a private deck perfect for in-laws, guests, or rental potential.Outdoors, you'll find a beautifully maintained shared fully fenced yard complete with an above-ground pool, hot tub, raised garden beds, and multiple patios and decks for entertaining or relaxing. Car enthusiasts and hobbyists will love the attached 2 car garage, detached drive-through single car garage, and additional outbuilding for storage. Whether you're looking for a family home with room to grow or a flexible layout for multigenerational living, this unique property checks all the boxes. Conveniently located close to the 401, Batawa hiking trails, the ski hill, and the Bleasdell Boulder Conservation Area are area influences that make this property even more spectacular! (id:60626)
Royal LePage Proalliance Realty
1135 Mcdonald Cres
Nanaimo, British Columbia
This centrally located home boasts a spacious layout with 4 bedrooms and 2 bathrooms, offering both comfort and convenience. The open-plan living area flows seamlessly, creating a warm and inviting atmosphere. Large windows allow natural light to fill the rooms, enhancing the bright and airy feel. The kitchen is well-equipped, perfect for family meals or entertaining guests. Outside, a beautifully landscaped yard provides plenty of space for relaxation, play, or gardening, with room for outdoor dining or a lounge area. The backyard offers a peaceful retreat. With its prime location, this home is just minutes away from local shops, schools, and parks, making it an ideal choice for families or anyone seeking a balance of urban accessibility and serene living. All measurements completed by VI Standard Real Estate Services (id:60626)
RE/MAX Professionals
610 Shakespeare Avenue
Oshawa, Ontario
Nestled in a mature, family-friendly neighbourhood just minutes from the 401, this recently renovated bungalow offers the perfect blend of convenience, privacy, and potential. Featuring a separate in-law suite, its ideal for multigenerational living or added rental income. Updates include newer windows, roof, and A/C, while laminate flooring flows through most of the home for easy maintenance. Outside, the home boasts an abundance of parking for 6-8 vehicles on a freshly sealed drive, and a private, fully fenced backyard. Step into the beautifully renovated upper unit, where style meets comfort in every detail. The spacious living room is anchored by a cozy electric fireplace, creating the perfect ambiance for relaxing evenings or entertaining guests. The kitchen is a true showstopper, featuring quartz countertops, a modern island with seating, sleek new appliances, and ample cabinetry for all your storage needs. Just off the kitchen, the open-concept dining area offers a bright and inviting space for hosting family meals or dinner parties. Down the hall, the primary bedroom serves as a serene retreat, while the secondary bedroom offers flexibility for a home office, guest room, or children's bedroom. The 4-pc bathroom is equally impressive with modern fixtures and a clean, timeless design. Down to the bright and spacious lower-level suite which offers a large rec room - the perfect space to unwind, entertain, or create a home office nook. The modern kitchen features crisp white cabinetry, subway tile backsplash, and a dedicated dining area. With two generous bedrooms and a stylish 4-piece bath, the layout is both practical and inviting. This home also includes a shared laundry area, ensuring convenience and functionality. Whether you're housing extended family or looking for a mortgage helper, this lower level delivers impressive value in a turnkey package. This home is being sold as a Single Family Residence. (id:60626)
Exp Realty

