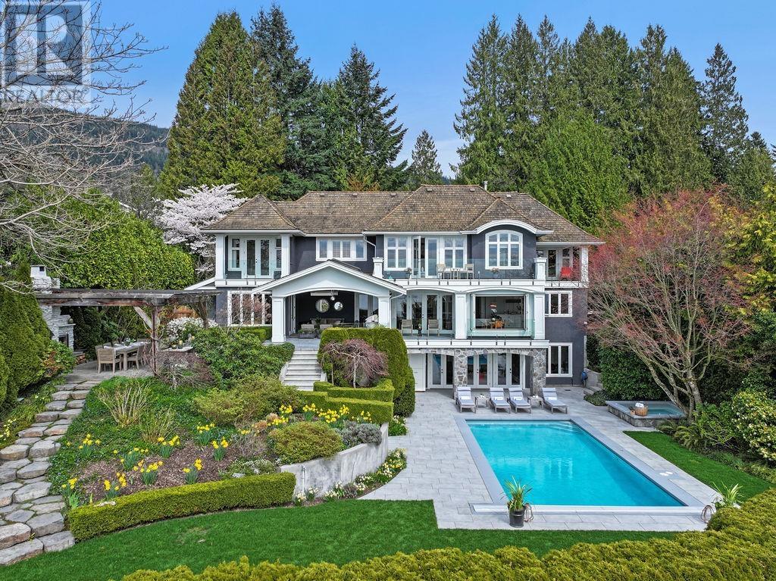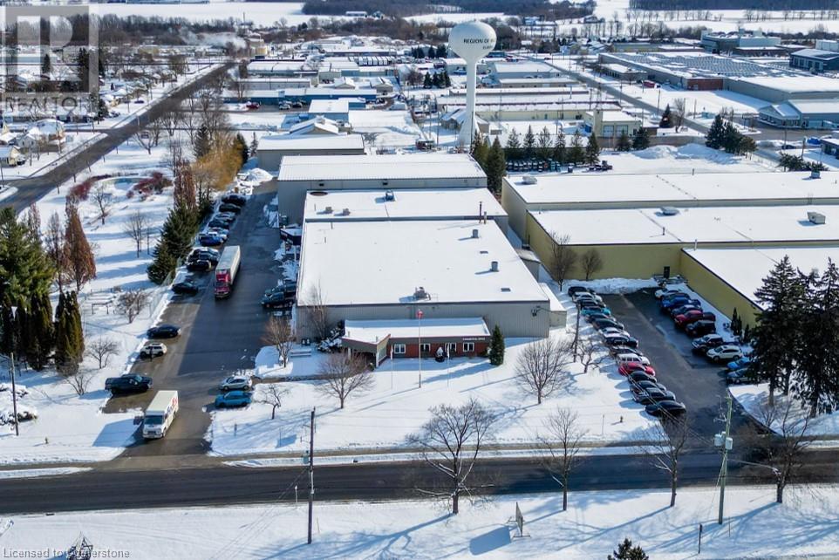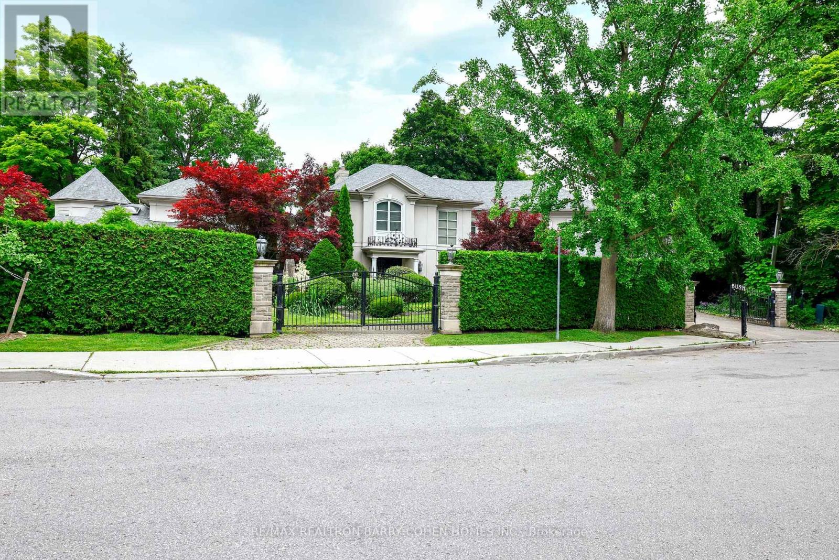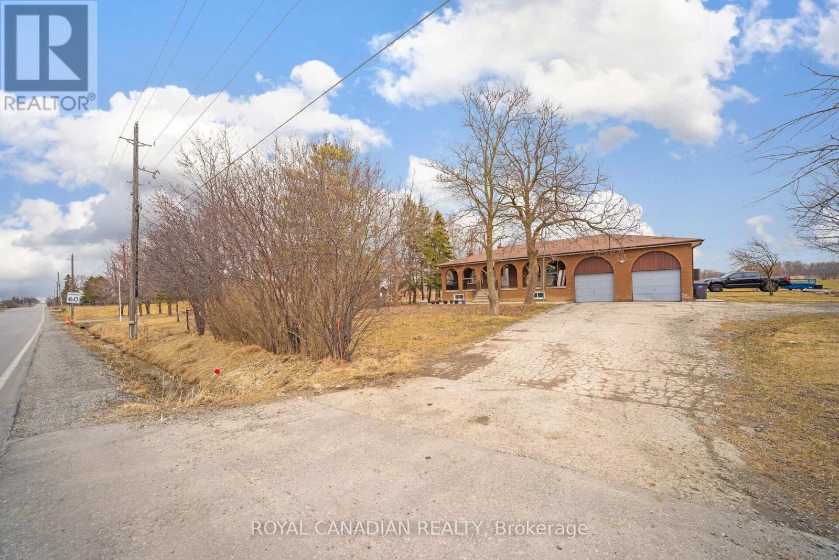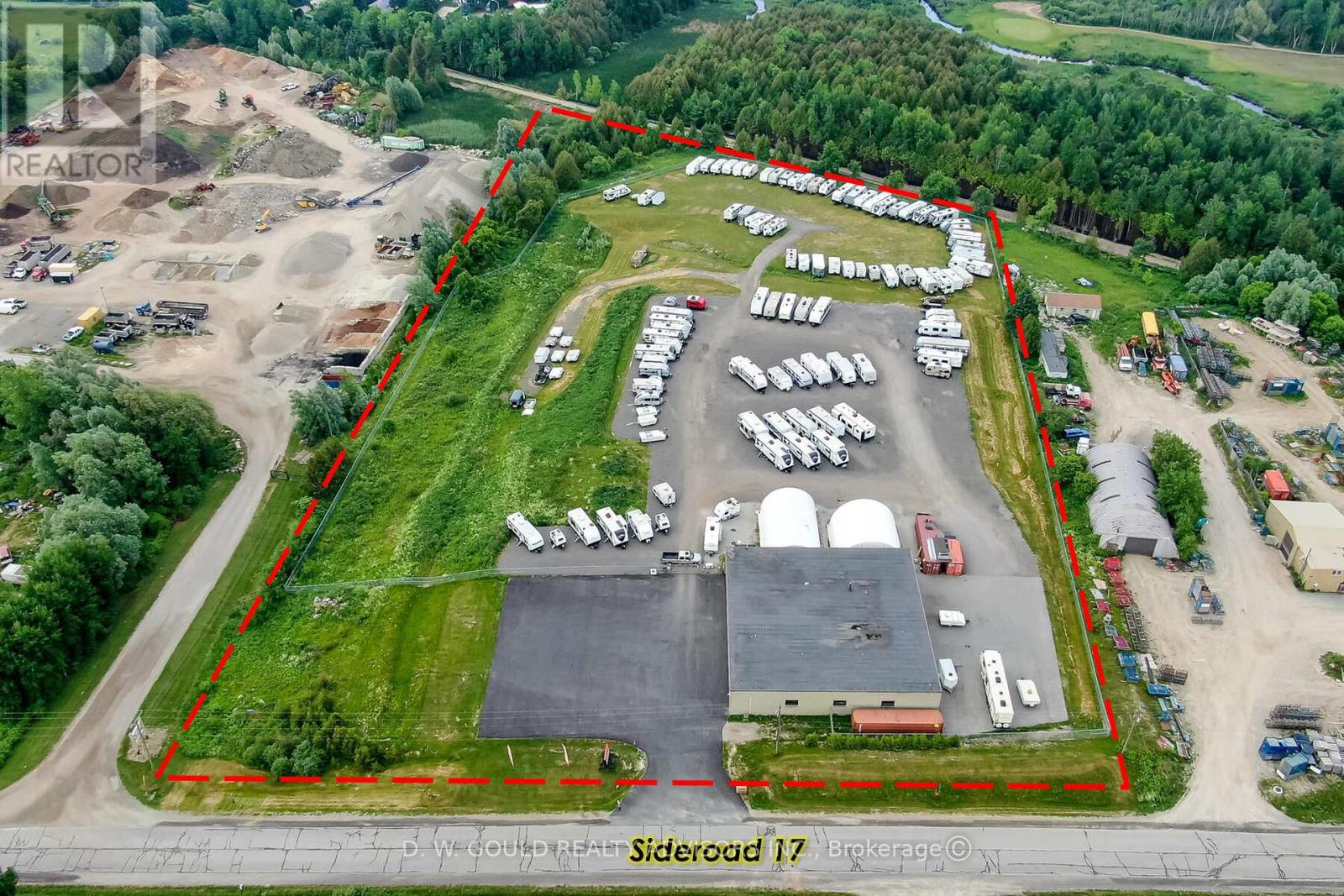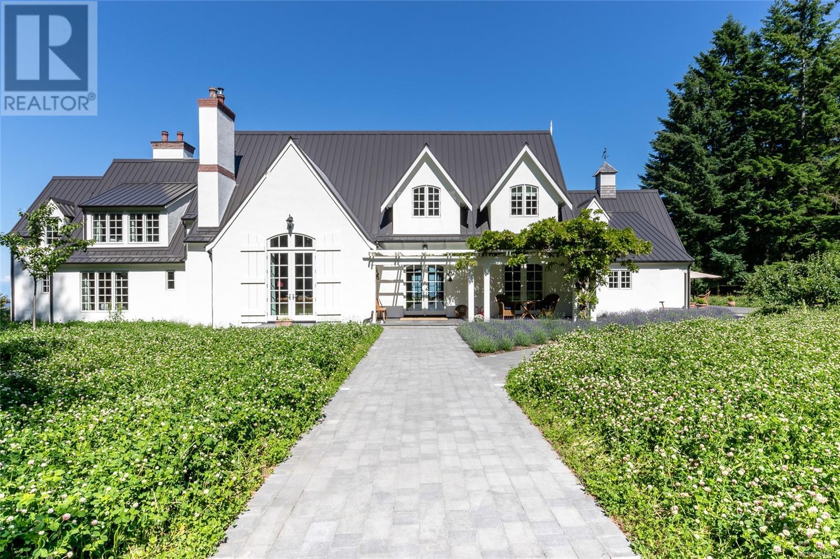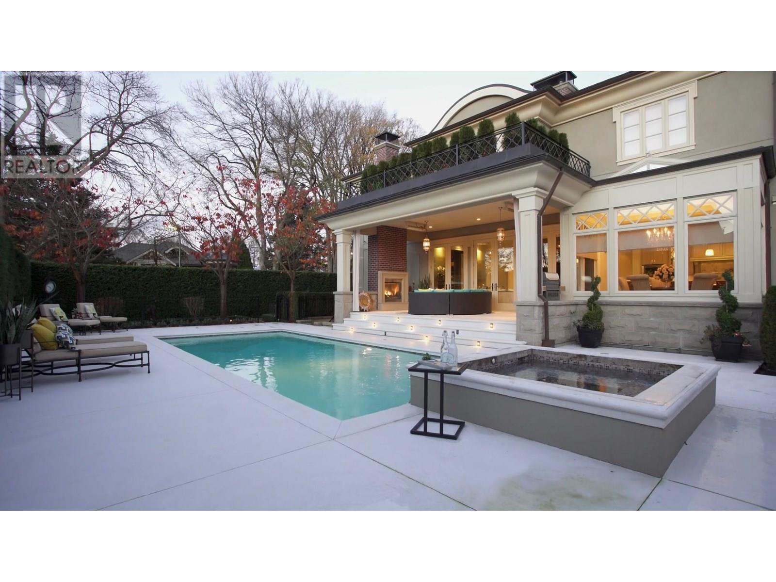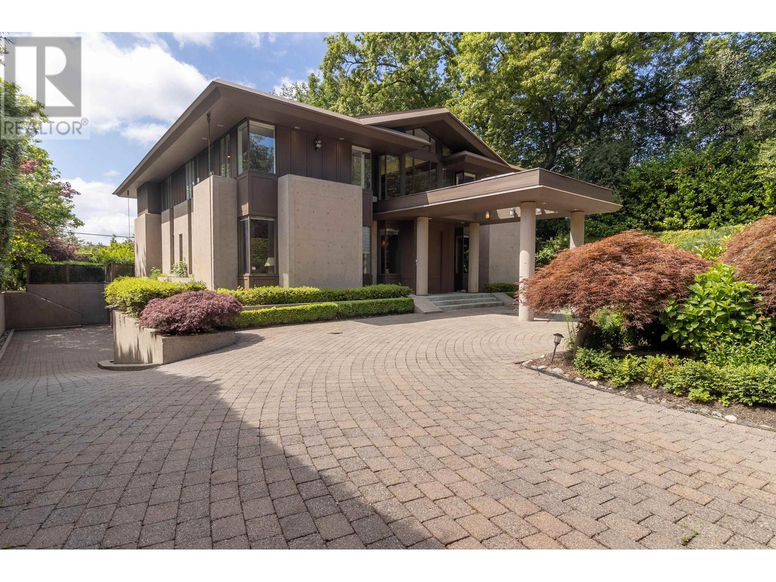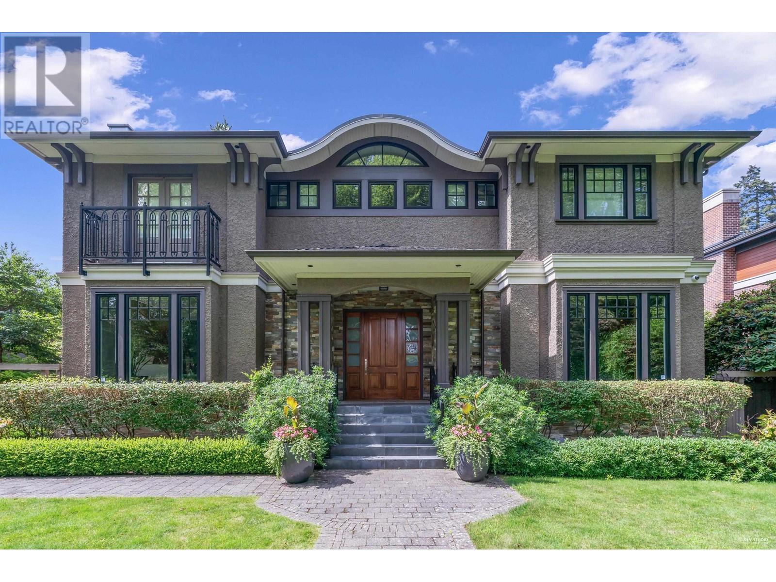Ph1001 - 500 Wellington Street W
Toronto, Ontario
Experience Unparalleled Luxury In This Breathtaking 6,200 Sq. Ft. Penthouse, Designed To Perfection Including A Private 2,000 Sq. Ft. Rooftop Terrace, Complete With A Raised Glass Pool, Outdoor Kitchen, And Unobstructed Panoramic City Views. Step Inside To Discover 10-Foot Smooth Ceilings, Floor-To-Ceiling Windows, And A Stunning Cornet Scavolini Kitchen. Wide-Plank Hardwood Floors Flow Throughout, Leading To An Elegant Wood-Burning Fireplace With A Marble Feature Wall. Access Your Private Sanctuary Via Two Exclusive Elevators, Ensuring Ultimate Privacy And Convenience. This Is Not Just A HomeIts A Statement Of Prestige, Elegance, And Sophistication At The Very Top Of Torontos Skyline.**EXTRAS**Sub Zero Pro Fridge/Freezer W Glass Door, Sub Zero Wine Fridge, Viking Gas Cook Top, Viking Microwave, Gaggenau Dishwasher, Double Thick Edged Marble Counter Tops, Closet Organizer, Outdoor Bbq Station. (id:60626)
Psr
2964 Mathers Crescent
West Vancouver, British Columbia
Captivating 8,500 sq. ft. Linda Burger-designed Craftsman estate on a private almost 0.5-acre lot in prestigious Altamont. South-facing with panoramic ocean views from nearly every room, this architectural masterpiece blends timeless elegance with modern comfort. Inside, enjoy an open-concept layout with seamless indoor-outdoor flow. Outside, relax in the sun-drenched pool, soak in the hot tub, or entertain by the wood-burning fireplace and pizza oven. Expansive terraces and patios elevate outdoor living. Located minutes from Dundarave Village and beaches, and in the coveted West Bay School catchment, one of West Vancouver´s best schools. This is luxury coastal living at its finest. Private showings by appointment only. (id:60626)
Royal LePage Sussex
6476 Blenheim Street
Vancouver, British Columbia
Southlands´ Iconic Modern Farmhouse Originally built in 1912 and flawlessly reimagined, this elegantly modern farmhouse embodies timeless charm and contemporary luxury. A stately wraparound veranda welcomes you into a breathtaking 6,000 sq. ft. estate, where old-world craftsmanship meets modern indulgence. Inside, six exquisite bedrooms and five beautifully appointed baths create a grand yet inviting ambiance. The home boasts two elegant dens, media room, and a wine cellar. The dream kitchen seamlessly blends form and function, while five stunning fireplaces add warmth and character. Additional comforts include a spacious garage and air conditioning, light-filled gym, designed as a beacon of the West Coast lifestyle, opens through a wall of French doors to the lush outdoors. By Appointment (id:60626)
Oakwyn Realty Ltd.
3 Industrial Drive
Elmira, Ontario
This well-maintained heavy industrial building offers a prime opportunity for investors or owner-occupiers seeking a versatile property in a highly desirable location. Conveniently situated with easy access to major highways and public transportation routes, the property also benefits from close proximity to local amenities. The building is equipped with multiple types of truck loading doors, including interior flatbed loading capabilities, and features heavy electrical power and efficient capabilities. A very nice office buildout compliments the industrial space, providing functionality. The property boasts varying ceiling heights, with clearances up to 27 feet, and zoning that accommodates a wide range of uses. Currently under a short-term lease, this property is suitable for a variety of purchasers. It also includes 68 on-site parking spaces, ensuring convenience for employees and visitors alike. With its combination of flexibility, infrastructure and accessibility, this property represents and exceptional opportunity in the industrial real estate market. (id:60626)
Coldwell Banker Peter Benninger Realty
340 Riverview Drive
Toronto, Ontario
Prestigious Riverview Drive Residence At Courts End. A Rare Opportunity To Own A Gated Ravine-Side Estate Overlooking A River & The Exclusive Rosedale Golf Club. Nestled On A Quiet Cul-De-Sac, This Magnificent Home Offers The Ultimate In Luxury And Privacy, Featuring A Saltwater Pool, Hot Tub, And Lush Perennial Gardens That Create A True Country Living In The City Experience. Soaring Vaulted And Coffered Ceilings. Elegant Living Room Boasts A Marble Fireplace And Opens Directly To The Patio. Large Formal Dining Room Overlooks The Ravine. Sun-Drenched Sun Room Spectacular Views Of The Backyard. Gourmet Chefs Kitchen Is A Culinary Dream With Centre Island With Breakfast Bar, Top-Of-The-Line Appliances And A Spacious Eat-In Area Open To The Family Room. The Main Floor Also Includes A Music Room, A Generous Great Room, And A Private Guest Suite. Luxurious Primary Retreat Features A Gas Fireplace, His And Hers Walk-In Closets, And An Opulent 7-Piece Ensuite Bath. Retreat To One Of The Many Serene Ravine-View Lounging Areas Throughout The Home. Just Moments From Premier Public And Private Schools, Granite Club, Upscale & Regional Shopping, Vibrant Local Amenities, And Swift Access To Downtown & The 401 Highway. (id:60626)
RE/MAX Realtron Barry Cohen Homes Inc.
13669 Humberstation Road
Caledon, Ontario
Excellent opportunity to own investment property ,10 acres land with house , future development land in highly desireable area (designated community area in Caledon official plan) . This property is offers potential mixed residential and commercial Property is Part of the new urban boundary expansion for development in Caledon . Coming new Highway 413 Future go station approved just north of king st on Humber station rd. The buyer or his agent to verify their own due diligence all the info regarding property. (id:60626)
Royal Canadian Realty
9577 Sideroad 17
Erin, Ontario
+/- 8752 sf Industrial/ Commercial Multi-unit building in Erin, including +/-1,200 sf Office space, on +/- 7.76 acres lot. Additional +/- 1,200 sf mezzanine (3 total) and 2 Poly Coveralls (+/- 1,500 sf & +/- 1,296 sf) with excess land for future building expansion. Zoning allows transportation terminal, outside storage, contractors yard, RV Sales, etc. Located In Erin Industrial Park. Growing community. Business is relocating. **EXTRAS** Please Review Available Marketing Materials Before Booking A Showing. Please Do Not Walk The Property Without An Appointment. (id:60626)
D. W. Gould Realty Advisors Inc.
9577 Sideroad 17
Erin, Ontario
+/- 7.76 acres of Industrial/ Commercial Lot in Erin. +/- 8752 sf total Multi-unit building, including +/-1,200 sf Office space. Additional +/- 1,200 sf mezzanine (3 total) and 2 Poly Coveralls (+/- 1,500 sf & +/- 1,296 sf) with excess land for future building expansion. Zoning allows transportation terminal, outside storage, contractors yard, RV Sales, etc. Located In Erin Industrial Park. Growing community. Business is relocating. **EXTRAS** Please Review Available Marketing Materials Before Booking A Showing. Please Do Not Walk The Property Without An Appointment. (id:60626)
D. W. Gould Realty Advisors Inc.
377 Seymour Hts
Salt Spring, British Columbia
*FOREIGN BUYER BAN EXEMPT* Built in 1994, and completely renovated in 2019, the French country-style residence is blessed with panoramic views of the Gulf and San Juan Islands, the Cascade Mountain Range, Mount Baker and Vancouver. With over 71 acres of west coast alpine living - this property encompasses a serene landscape of rolling meadows, trails and orchards, backed by Mount Maxwell Provincial Park’s 1,100 hectares of old-growth wilderness. This home is fitted with state-of-the-art equipment and infrastructure - from extensive drainage surrounding the home, commercial sized backup generator and septic fields, to full UV treatment/water softener systems fed by a pristine 2,000-gallon cistern (full hydrology report available). The common areas feature wood and gas fueled hearths, cathedral ceilings, stone patios and solarium. All bedrooms are roomy and enjoy minimum three-piece ensuite bathrooms fitted with Toto washlets. Horse facilities including three paddocks, two horse stables, and a pasture to the north are complemented by a timber-frame barn with accompanying loft ideally suited for large events and hobby enthusiasts. This handsomely rugged space features a complete 30-foot RV hookup as an additional living quarter for guests, caretaker or private chef. West of the residence, a hand-made, pagoda-inspired, Finnish wood-stove sauna and cabana sits among the trees, overlooking one of multiple serene ponds. Accessible by two immaculate country roads, Zauberberg is situated in the heart of the acreage offering quietude for those that prize their privacy. This residence is the ultimate escape from a chaotic world, sited a mere 12 minutes from the town centre, harbours and the beach. At 1,100 feet above sea level, with space for a helipad, Zauberberg is conveniently a stone’s throw away from the city yet far enough to bask in the unencumbered vastness of the stars. (id:60626)
Sotheby's International Realty Canada
3405 Cypress Street
Vancouver, British Columbia
This exquisitely crafted residence in prestigious First Shaughnessy offers elegance and luxurious comfort. The grand foyer features mosaic marble floor and a crystal chandelier casting vibrant rainbow prisms. Exceptional woodwork and detailed mouldings highlight the superior craftsmanship throughout.Gourmet kitchen with stone countertops and custom cabinetry flows into a west-facing backyard oasis complete with a pool, hot tub, cabana, and gas fireplace BBQ patio perfect for entertaining.Upstairs, the home offers a Zen-inspired primary ensuite, three additional bedrooms, and two bathrooms. The luxury continues in the basement with a professionally soundproofed 3D media room, wine cooler wall, and a spacious guest suite with a private entrance. Shaughnessy Elementary & PW Secondary School. (id:60626)
Luxmore Realty
1178 Laurier Avenue
Vancouver, British Columbia
A rare opportunity! Step into 19 years of cherished ownership & happy family living in the prestigious First Shaughnessy. This CONCRETE residence, a masterpiece by Canada's most renowned architect Arthur Erickson, built to last and earthquake proof. Featuring a bright modern layout, soaring ceilings, priceless chandeliers, numerous corner windows fill the home with abundant natural light. Gourmet kitchen with top appliances. Sec master bedm on main, 4 bedms up, Down has an incredible home theatre, sound proof music room and a maid's room. The sunny south-facing backyard is beautifully landscaped and features a quality-built saltwater swimming pool for summer fun. 100' wide frontage with U shape driveway, welcoming porch, and secured by auto gate. Closes to top-rated schools! Must-see! (id:60626)
Royal Pacific Riverside Realty Ltd.
5961 Churchill Street
Vancouver, British Columbia
Discover luxury on Churchill Street in this newly built home offering 5 bedrooms and 8 bathrooms across beautifully designed levels. The main floor features a stunning living room, modern kitchen with high-end appliances, and a stylish office. The upper level includes a primary bedroom with a spacious walk-in closet and en-suite, plus two additional bedrooms with en-suites. The lower level boasts two recreation rooms, a gym, a sauna, and two more bedrooms with a full bathroom. Outside, enjoy a covered 20'x40' pool, hot tub, and beautifully landscaped 76.5'x173.5' lot. A 3-car garage and smart home features complete this exceptional residence. School Zone: Maple Grove Elementary & Magee Secondary. (id:60626)
Luxmore Realty


