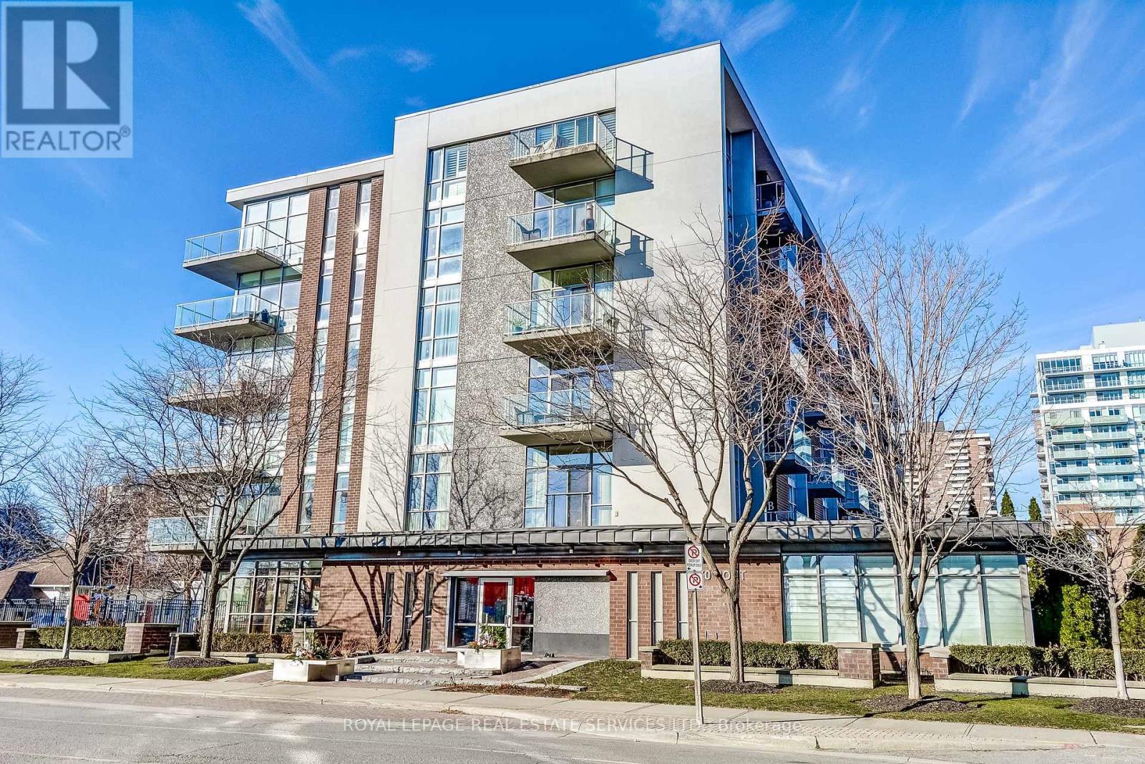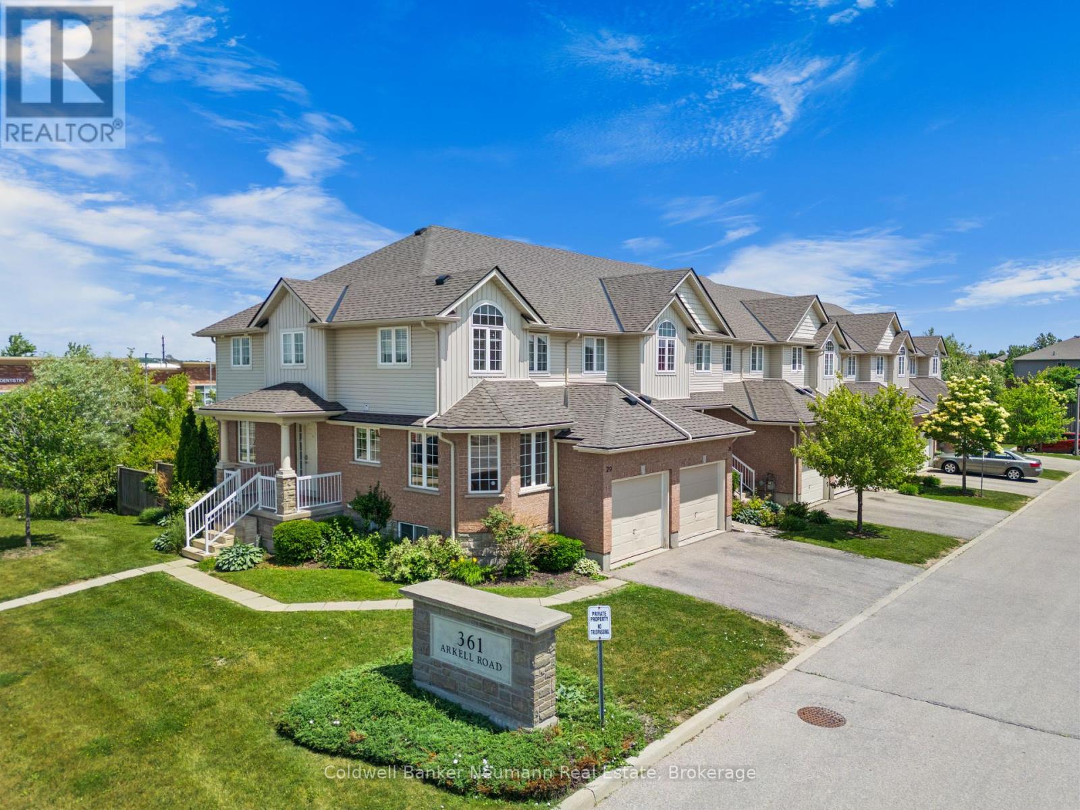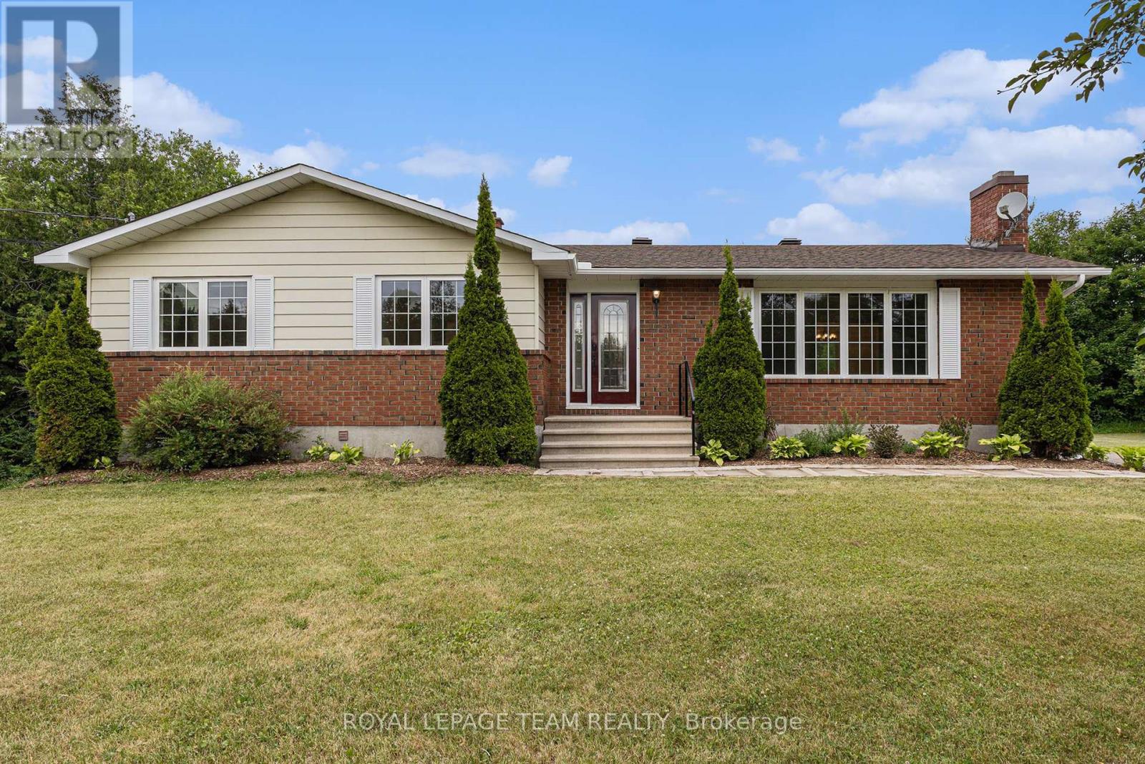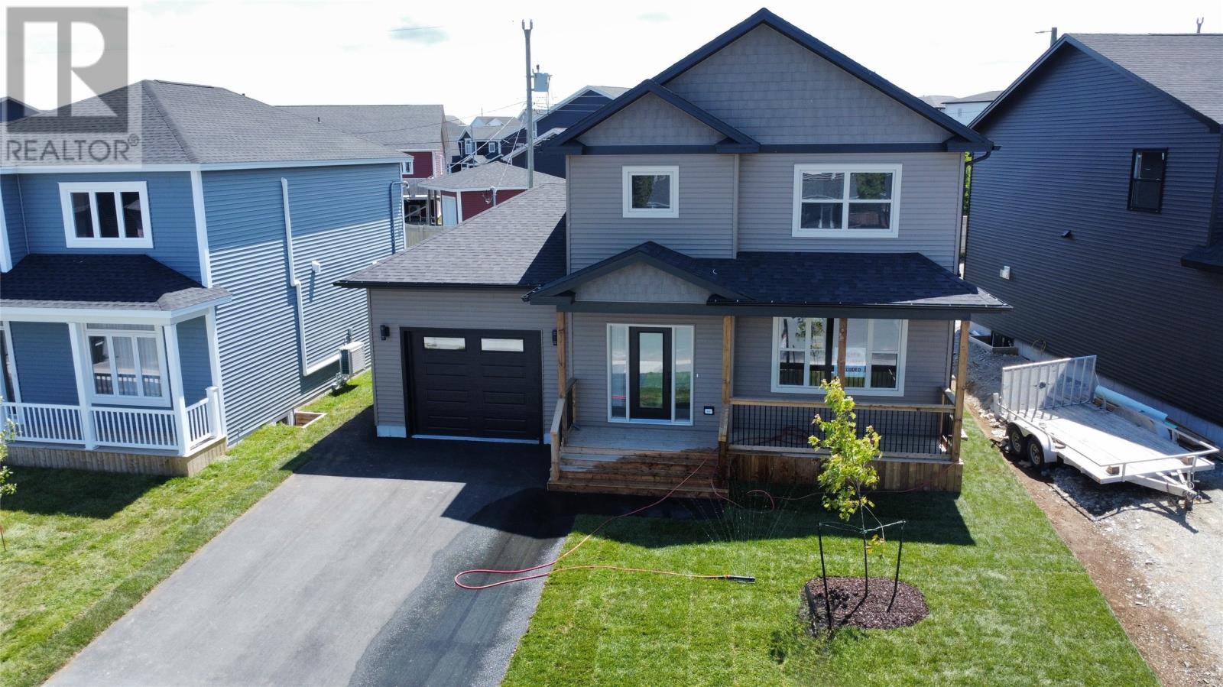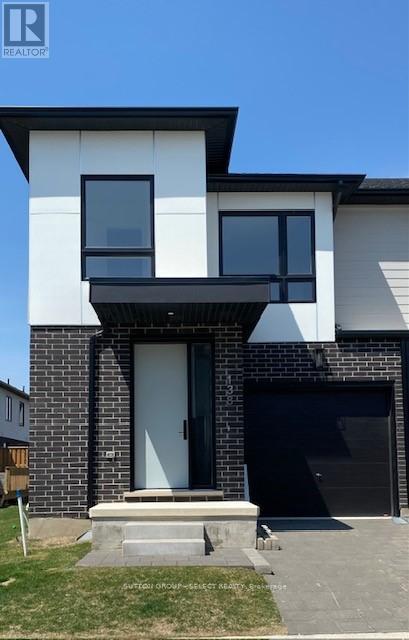208 - 70 Port Street E
Mississauga, Ontario
Welcome to the epitome of lakeside luxury at the highly sought-after boutique condo, The Regatta III, nestled in the heart of Port Credit. This superb north-east facing large 1-bedroom plus den suite offers an impressive 844 square feet of contemporary elegance, designed to maximize comfort and style.Step into a bright and inviting living space featuring soaring 9-foot ceilings and expansive windows that bathe the unit in natural light, creating an airy and open atmosphere. The gleaming hardwood floors add warmth and sophistication, while the open-concept layout seamlessly connects the living, dining, and kitchen areas, perfect for both relaxing and entertaining.The modern kitchen is thoughtfully designed with wood cabinetry, included appliances, and ample counter space, making meal preparation a pleasure. The spacious primary bedroom offers a serene retreat, while the versatile den can serve as a home office, reading nook, or guest space to suit your needs.Enjoy your morning coffee or unwind in the evening on the private balcony, where you can take in the vibrant cityscape. Located just steps from the shimmering waters of Lake Ontario and the scenic Waterfront Trail, you'll have endless opportunities for outdoor enjoyment and recreation.This exceptional property is perfectly situated near trendy dining destinations, boutique shops, and the bustling Port Credit Village. Commuters will appreciate the convenience of the nearby Port Credit GO Station, providing a swift under-30-minute ride to Union Station in downtown Toronto.Additional features include one owned underground parking spot (A54) and one owned locker (#132 legal description is A115), offering ample storage space. The building is professionally managed by First Service Residential, ensuring excellent upkeep and a worry-free lifestyle.Dont miss your chance to experience the perfect blend of lakeside tranquility and urban convenience in this highly desirable Port Credit location! (id:60626)
Royal LePage Real Estate Services Ltd.
28 - 361 Arkell Road
Guelph, Ontario
Tucked Into One Of Guelphs Most Popular Neighbourhoods, This 3-Bedroom, 3-Bathroom Townhome Offers A Functional Layout And Unbeatable Location And Price. A Welcoming Covered Porch Leads Into A Roomy Front Foyer With A Double Closet Perfect For Keeping Things Organized.The Open-Concept Main Floor Includes A Well-Designed Kitchen With A Central Island, Ideal For Quick Breakfasts Or Hosting Guests. The Combined Living And Dining Area Opens Onto A Private Deck, Making It A Great Spot For BBQs Or Enjoying Some Outdoor Time With Pets. A Handy 2-Piece Bathroom Completes The Main Level. Upstairs, The Primary Bedroom Features A Walk-In Closet And Its Own 3-Piece Ensuite, While Two More Bedrooms Share A Full 4-Piece Bath.The Basement Is Unfinished And Ready For Your Personal Touch Create A Rec Room, Extra Bedroom, Or Home Gym To Suit Your Needs. It Also Includes A Cold Storage Room, Perfect For Pantry Items Or Seasonal Storage. The Home Requires Some Cosmetic Touches, Offering A Great Opportunity To Make It Your Own.Conveniently Located Near Public Transit, Just Minutes To The University Of Guelph, Highway 401, Shopping, And Dining This Home Is Perfect For Families, Young Professionals, Or Savvy Investors. (id:60626)
Coldwell Banker Neumann Real Estate
4608 Memorial Drive Ne
Calgary, Alberta
Welcome to this beautifully updated bungalow boasts a spacious 1,057 sq ft living area which has three bedroom 1.5 washroom with a valuable two bedroom legal basement suite perfect for generating additional income.As you step inside, you will find a bright and inviting open-concept main floor. The living room boasts a beautiful tiled electric fireplace, while the dining area features an elegant accent wall. The kitchen is equipped with quartz countertops and brand-new appliances.The main floor also includes three spacious bedrooms with their own closets, a full bathroom and a primary bedroom with its own private half-bath, a good sized closet and a feature wall. The legal two bedroom basement suite is complete with a kitchen, a spacious living room and a bathroom.The house features a big spacious backyard with a wooden deck. There is a two car detached garage along with a space for parking your RV, boat or any additional vehicles.Recent upgrades include a brand-new roof on both the home and garage, stucco on the outer walls of the house, two new furnaces, a new electric water tank and new windows. Living in this house, you will enjoy easy access to Marlborough Mall, Walmart, restaurants and transit options, as well as nearby parks and schools. Don't miss out – schedule a viewing today! (id:60626)
RE/MAX House Of Real Estate
1436 Highland Drive
Castlegar, British Columbia
Nestled in a highly sought-after neighborhood, this stunning 4-bedroom, 4-bathroom family residence offers the perfect harmony of comfort, style, and functionality. The spacious interior boasts soaring vaulted ceilings that create an open, airy atmosphere, complemented by a cozy gas-burning rock fireplace—ideal for relaxing evenings. The modern kitchen is a chef’s dream, featuring brand-new built-in appliances, stylish new countertops, and a decorative tile backsplash—perfect for family meals and entertaining guests. Throughout the home, newer windows flood the space with natural light while enhancing energy efficiency. For ultimate relaxation, enjoy the private sauna after a busy day. The fully fenced and beautifully landscaped yard is a gardener’s paradise, showcasing an abundance of fruit trees and berries, a convenient garden shed, a firepit for outdoor gatherings, and a covered sun deck—perfect for enjoying the outdoors in any weather. Additional highlights include an attached double garage for secure parking and extra storage, central air conditioning, inground sprinklers, and a central vacuum system, ensuring modern convenience at every turn. This exceptional home combines a desirable location, contemporary updates, and outdoor beauty—an ideal place to call home for families seeking comfort, style, and outdoor living at its finest. (id:60626)
Coldwell Banker Executives Realty
33 Beech Street
South Stormont, Ontario
Welcome to this beautifully maintained, move-in ready raised bungalow offering nearly 1600 sq ft of bright, open-concept living space. This immaculate home features soaring ceilings that create an airy, spacious feel throughout, with large windows letting in an abundance of natural light. Engineered hardwood floors throughout make the space flow seamlessly. The main floor boasts three generous bedrooms each with their own walk-in closet, including a serene primary suite with a private 3 piece ensuite. The cozy gas fire place in the living room is aesthetically pleasing and warm on those cool nights. The well-appointed kitchen offers ample cabinetry, walk-in pantry, high-quality Kitchen aid appliances, and a walkout to the backyard. Main floor laundry finishes off the main floor. Downstairs, the fully finished basement expands the living space dramatically with high ceilings, large windows and vinyl flooring throughout. It includes a fourth bedroom and a full bathroom. The basement screams potential. Create more bedrooms, a gym or a huge family room...let your imagine soar!! Enjoy the convenience of having an attached garage and a 12x16 foot shed for storage. This home has been networked for wired connections in 3 locations (2 bedrooms & basement).220 volt plug in garage, could be used for an electric vehicle. Situated on a quiet street, in a desirable area, this home combines comfort and functionality with curb appeal and quality finishes throughout. Don't miss your chance to own this exceptional property that checks every box! As per Seller discretion allow 24 hour irrevocable on offers. (id:60626)
Assist-2-Sell And Buyers Realty
1402 Midtown Link Sw
Airdrie, Alberta
Welcome to 1402 Midtown Link SW – a beautifully designed CORNER LOT home with wider frontage in Airdrie’s sought-after Midtown community! This upscale 2-storey has a 10/10 location across from a park and just steps to the lake & pedestrian bridge and offers a thoughtfully planned living space filled with natural light and modern finishes. Built in 2023, it’s a standout option for those who want the comfort of a new home with smart upgrades already in place. Step inside to a welcoming foyer that opens to a bright, open-concept main floor, ideal for everyday living and entertaining alike. At the back of the home, you’ll find a sleek rear kitchen outfitted with two-tone cabinetry, quartz countertops, stainless steel appliances, and a large island for gathering. A window above the sink offers a clear view to the backyard, keeping things bright and functional. The kitchen flows into a spacious dining area and living room, creating one continuous, airy space perfect for hosting or just relaxing at home. Also on the main floor is a generously sized den – perfect for a home office, playroom, or additional living room. A stylish half bath adds convenience, and luxury vinyl plank flooring throughout the main floor ties everything together with a clean, modern look. Upstairs, you’ll find three lovely bedrooms, including a beautiful primary suite with a walk-in closet and a private 4-piece ensuite. The two secondary bedrooms are both large enough for queen-sized beds, and they share another full bathroom with a tiled tub/shower combo. Bonus: the laundry is conveniently located on this level as well, with room for storage and folding space! The unfinished basement features a separate side entry, perfect for future development into a customized rec area, rental potential, or multigenerational living down the line! Outside, the corner lot offers added curb appeal and a bit of extra elbow room. There's space for planters, patio furniture, and more, with a new concrete parking pad off the back alley for off-street parking. Midtown is one of Airdrie’s most vibrant and walkable neighbourhoods. You’re just a 4-minute walk to the Midtown Pond and its surrounding walking paths – great for morning runs or peaceful evening strolls. Families will love being close to Nose Creek Elementary (4 minutes by car), shopping at Midtown Plaza (including Save-On-Foods, Shoppers, and dining spots like Thai Charm and Papa Murphy’s), and it’s only a 5-minute drive to Cooper’s Crossing School and all the amenities along Yankee Valley Blvd. Whether you’re commuting to Calgary or working locally, access to the QEII makes getting around a breeze. This is your chance to own a stylish, move-in-ready home in a community that truly has it all! (id:60626)
RE/MAX House Of Real Estate
104 Burns Drive
Mcnab/braeside, Ontario
Discover the perfect blend of country charm and modern convenience at this exceptional 3+1 bedroom bungalow, ideally situated on nearly two sprawling acres in the tranquil Dochart Estates. This move-in ready home offers an unparalleled lifestyle, combining the peace of rural living with the desirable feature of natural gas truly the best of both worlds! Step inside and be greeted by an abundance of natural light streaming through over sized windows, illuminating the thoughtfully designed main floor. The excellent open-concept layout ensures a seamless flow from room to room, providing convenient one-level living that's both practical and inviting. Don't miss the great bathroom featuring a jacuzzi tub! Need extra space? The finished lower level is a fantastic bonus, featuring an additional bedroom, a dedicated office, and a spacious family or recreation room complete with its own cozy fireplace. You'll also appreciate the generous storage area, perfect for keeping everything neatly organized. From the kitchen, step out onto the sizable rear deck, an ideal spot for outdoor entertaining or simply enjoying the serene surroundings. This is your chance to embrace a quiet, idyllic lifestyle, all while being just a short drive to a wealth of amenities. Enjoy easy access to the vibrant communities of Braeside and Arnprior, offering a variety of recreation areas, local beaches, shopping, schools, churches, a hospital, and much more! Recent updates ensure peace of mind, including fresh paint, a new bath vanity, and updated electrical plugs/switches in 2025, plus a new roof in 2024 and a rear walkway added in 2025. (id:60626)
Royal LePage Team Realty
510 - 760 Sheppard Avenue W
Toronto, Ontario
Welcome to this bright, freshly painted & immaculately maintained suite, offering a thoughtfully designed, practical layout with absolutely no wasted space! This spacious and inviting home features a large kitchen with ample cabinetry and counterspace, ideal for cooking, entertaining, and everyday living. The split-bedroom floorplan ensures privacy and functionality, perfect for families, downsizers, first-time buyers, or anyone seeking comfortable, low-maintenance living. The generously sized primary bdrm easily fits a king-size bed and includes a walk-in closet, an ensuite bath with an in-suite laundry, adding both convenience and efficiency. The second bdrm is also well-sized with a large closet, ideal for guests or kids. The sun-filled living room opens onto a south-facing balcony with peaceful views of lovely homes and mature trees, providing a tranquil space to relax and unwind. A separate dining area adds flexibility to the layout and can be used as a formal dining space or a dedicated home office. Located in a desirable and convenient part of North York, this boutique mid-rise condo is just minutes from the beautiful Downsview Park, offering a true escape into nature without leaving the city. You're also steps from Earl Bales Park, which features walking trails, sports facilities, and year-round recreational activities. Commuting is a breeze with the subway line right outside your door, providing quick access to downtown Toronto and major universities like York University, UofT, and TMU. You're also conveniently close to Highway 401, Allen Road, and major shopping destinations like Yorkdale Mall and Costco. Whether you're starting a new chapter, looking to simplify, or need a spacious, well-connected home, this move-in-ready unit has everything you need, plus the bonus of peaceful surroundings in a vibrant urban setting. Don't miss out on this rare opportunity to own a highly sought-after building in one of Toronto's most accessible and green neighbourhoods! (id:60626)
Century 21 Signature Service
4308 72 Street
Camrose, Alberta
An exceptional find at this fully refreshed 4 bedroom bungalow in Duggan Park! Extensive recent updates here are uniquely and thoughtfully composed of custom luxury touches. The kitchen of your dreams is brand new, with a majestic 11' cedar island with built-in prep sink + RO water tap. There is a 5 burner gas stove, oven with interior camera + air fry and convection options, built in wine fridge, drawer microwave, double door fridge (also with RO water) and a large main sink with garburator. There are plentiful new soft-close cabinets with under-lighting and a convenient pantry for all your storage needs. A built in VROOM vacuum system here with 25' retractable hose + attachments will help you keep your masterpiece looking like a show room. Illuminated by recessed, wifi capable dimmable LED lighting, the glistening epoxy countertops give you all the space you'll need to create and host - chef's kiss! Engineered hard wood flooring and fresh paint span the main level where bay windows pour light in. Through the circular dining area, the patio doors lead onto the composite deck with railing (new in 2022). Enjoy grilling in the sunshine while admiring your huge, landscaped and fenced back yard that is dazzled with shrubs and trees of linden, cherry, plum, apple, pear, crab apple, amur maple, lilac, mayday, birch and more. There is a graveled and gated RV parking pad with security + access from the alley there too! Back inside, enjoy the TV room with vintage wood stove and strategically placed plugs for keeping your wall mounted TV tidy and streamlined. There is main floor laundry with 2 piece wash closet having direct access to the garage, a full bath with jet tub, and two bedrooms including the elite primary which has 2 brand new ensuites, both with walk-in showers and closets. "Hers" also has a soaker tub, chandelier, dedicated 20amp plug for future wall mounted electric fireplace & TV. Downstairs you'll find a sprawling rec room with new recessed lighting, wet bar and hot tub with built in humidistat, 2 more bedrooms, another 4 piece bath, storage room, cold storage and a staircase straight into the garage. With over 1000 sq ft, 11' ceilings, 2 overhead doors and two man doors, you can fit 4 vehicles comfortably in the heated, attached shop! Hot + cold water taps, floor drain, shelving, central vac and new smart deadbolt lock with fingerprint security and app control functions make this the ultimate man cave. All plumbing in the house has been updated, a new larger 100 amp electrical panel was installed ('22), new HWT ('23), shingles on the house, garage and shed were replaced ('22) along with gutters, down spouts, new rain barrels and exterior door locks. The gas line was upgraded to 1.5" and LED exterior lighting with manual and automatic features are in place with video and two way audio at the entrance. Pictures don't do it justice, come experience this exquisite, move in ready property while you can!! (id:60626)
Coldwell Banker Battle River Realty
55 Pepperwood Drive
St. John's, Newfoundland & Labrador
Welcome to this stunning newly constructed home in the highly desirable Southlands neighborhood! This thoughtfully designed residence offers a sophisticated open-concept layout, seamlessly integrating a bright and spacious living area, a generous dining space, and a contemporary kitchen equipped with a stylish sit-up island and stainless steel appliances. Throughout the home, elegant matte black plumbing fixtures create a sleek, cohesive aesthetic, while the addition of 13 pot lights enhances both ambiance and functionality. The main floor also features a private office, a walk-in pantry, and a conveniently located powder room. Upstairs, the home boasts three well-appointed bedrooms, including a luxurious primary suite complete with a walk-in closet and a spa-inspired ensuite. The ensuite is designed to impress, featuring a custom shower with tiled walls, an acrylic base, and a glass door for a modern, refined finish. The second floor is further enhanced by a spacious main bathroom and a dedicated laundry room for added convenience. A single-head mini-split system ensures year-round comfort with efficient heating and cooling. With its high-end finishes, included appliances, practical upgrades, and a sought-after location in a family-friendly neighborhood, this home is a perfect blend of style and functionality. Immediate occupancy—don’t miss this exceptional opportunity! **This home qualifies under the FTHB GST Rebate** (id:60626)
RE/MAX Infinity Realty Inc. - Sheraton Hotel
Lot 7b Juniper Street
The Nation, Ontario
Welcome to Willow Springs PHASE 2 - Limoges's newest residential development! This exciting new development combines the charm of rural living with easy access to amenities, and just a mere 25-minute drive from Ottawa. Now introducing 'The Vermont 1-car (E1)', a to-be-built detached 2-story featuring 1742 sq/ft of living space, 3 beds, 1.5 baths, 1-car garage, and a great list of standard features. Sitting on a premium lot, backing onto a ravine with no rear neighbors (lot premium applicable in addition to the current asking price). Experience all that the thriving town of Limoges has to offer, from reputable schools and sports facilities, to vibrant local events, the scenic Larose Forest, and Calypso the largest themed water park in Canada. Anticipated closing as early as early 2026 (date TBD). Prices and specifications are subject to change without notice. Photos are of a previously built 'Vermont' 2-car with upgrades. Model home tours now available. Now taking reservations for townhomes & detached homes in phase 2 ! (id:60626)
Royal LePage Performance Realty
138 - 175 Doan Drive
Middlesex Centre, Ontario
PLEASE SHOW MODEL HOME UNIT 239!!!! LOCATED just six minutes from London's busting West-end is the hidden gem known as Kilworth. This quaint countryside town is hugged by the Thames River and surrounded from Nature's outdoor wonderland that begs to be explored. Aura is a collection of two and three storey townhomes with stylish finishes and Modern architectural design. This beautifully appointed 1731 sq ft two storey 3 bedroom open concept vacant land condo is stylish and contemporary in design offering the latest in high style streamline easy living. Standard features included are nine foot ceilings on the main with 8 foot interior doors, oak staircase with steel spindles, wide plank stone polymer composite flooring (SPC) by Beckham Brothers throughout the home. 10 Pot lights, modern lighting fixtures. Large great room/ gourmet kitchen features 5 appliances, quartz countertops, a large peninsula and modern design cupboards and vanities. Large Primary bedroom with spa designed ensuite including, glass shower, large vanity with double undermount sinks and quartz countertop. Primary bedroom also features a walk in closet. The unfinished basement awaits your creative design. The exterior features large windows, a deck off the great room. James Hardie siding and brick on the front elevation single pavestone driveway. Virtual tour is of a prior model home. (id:60626)
Sutton Group - Select Realty

