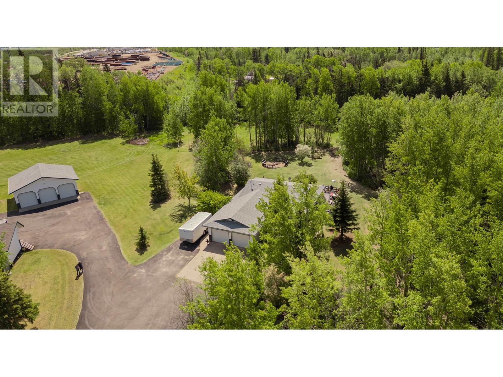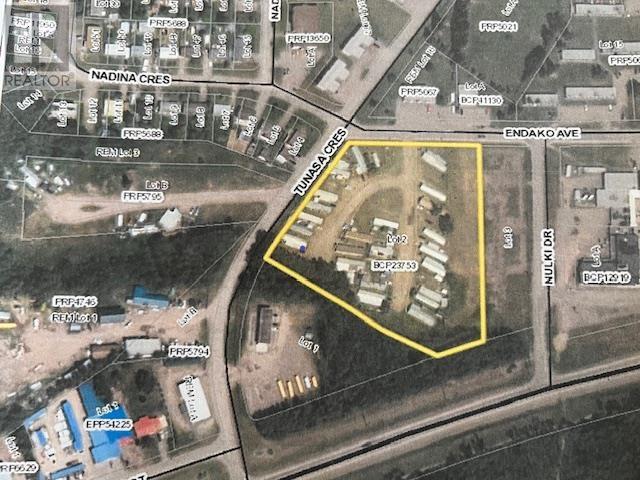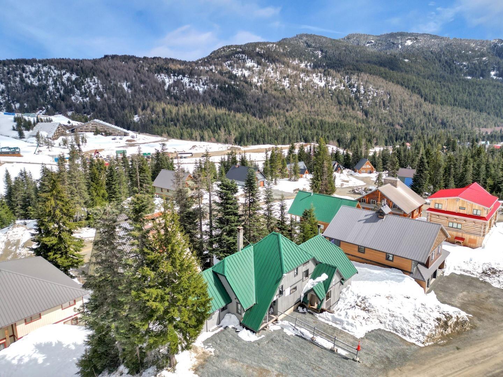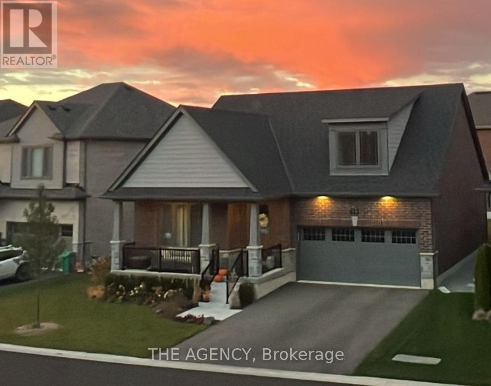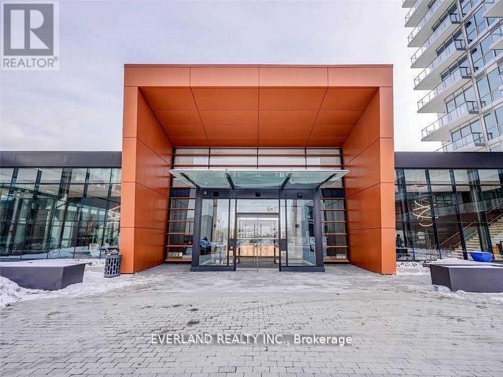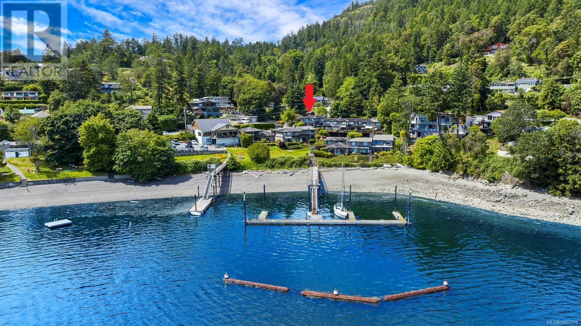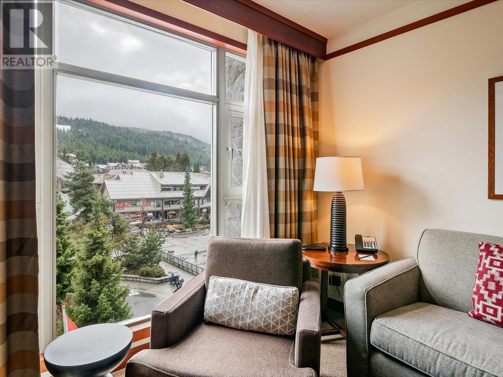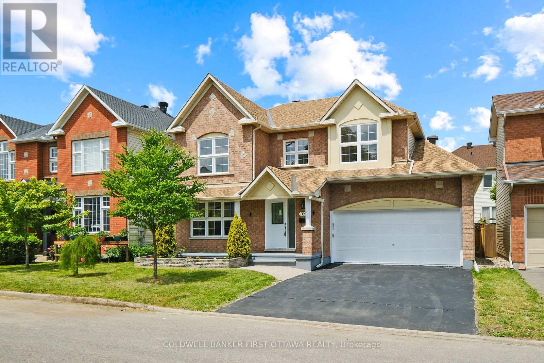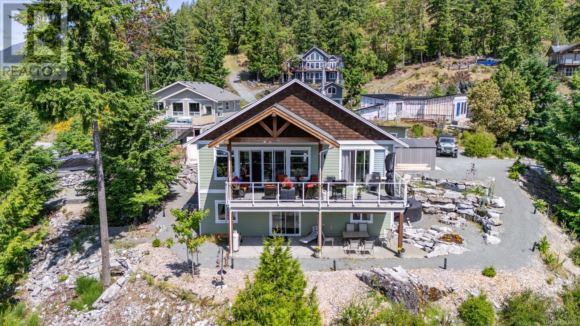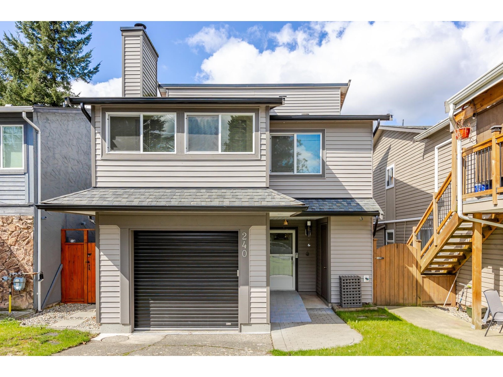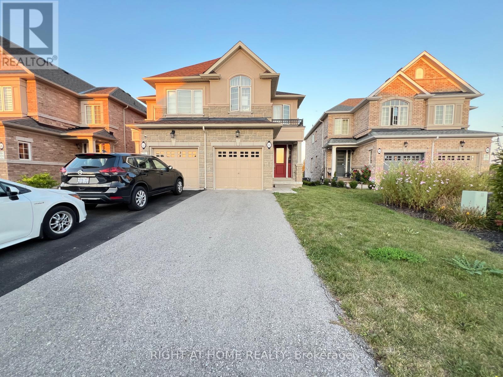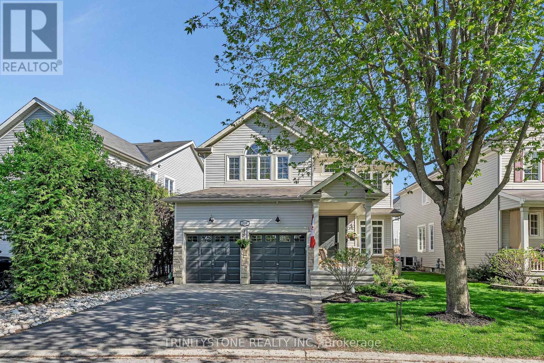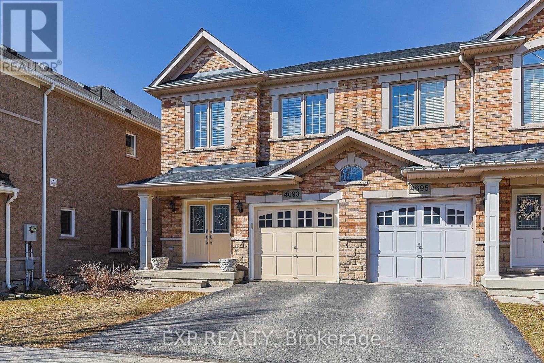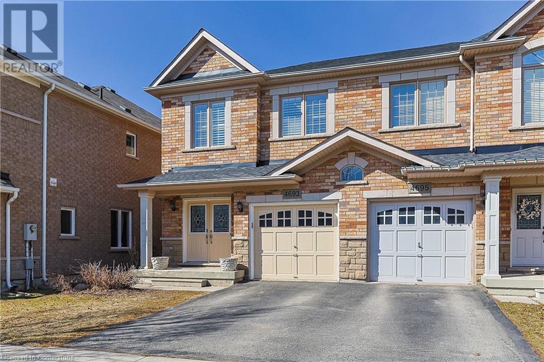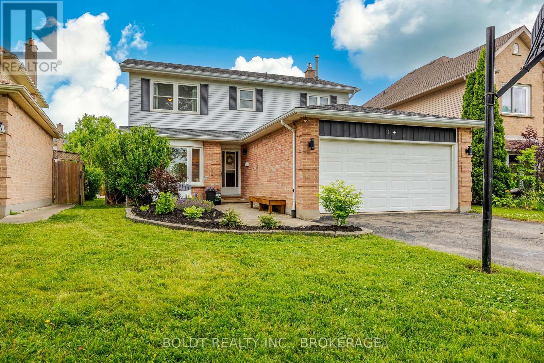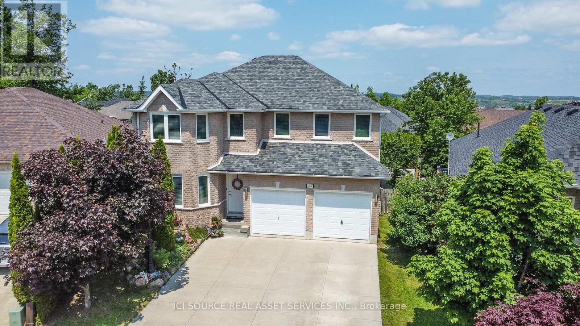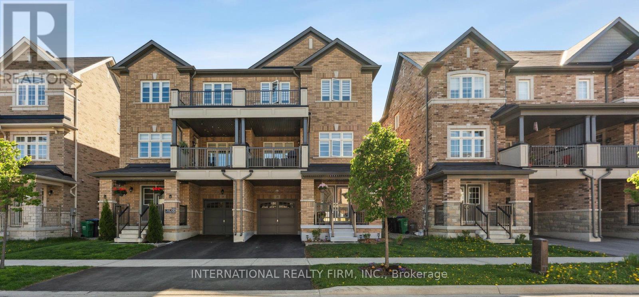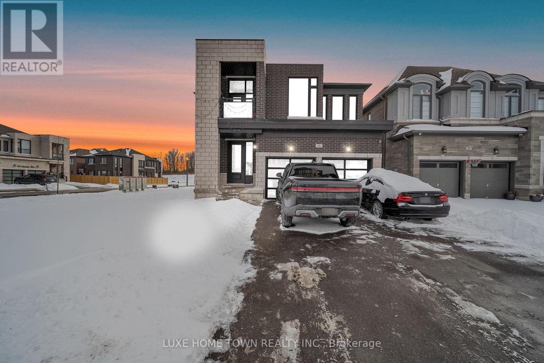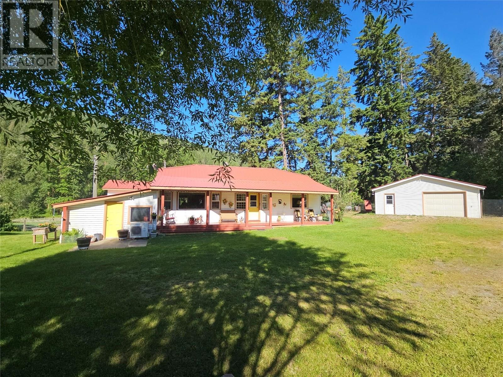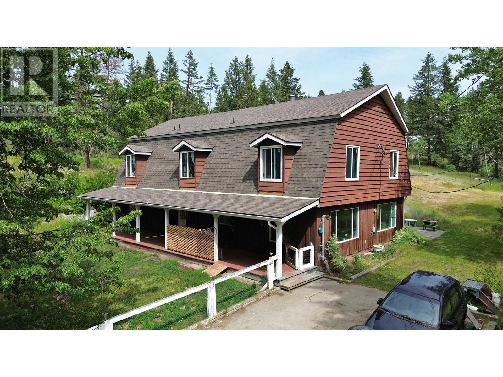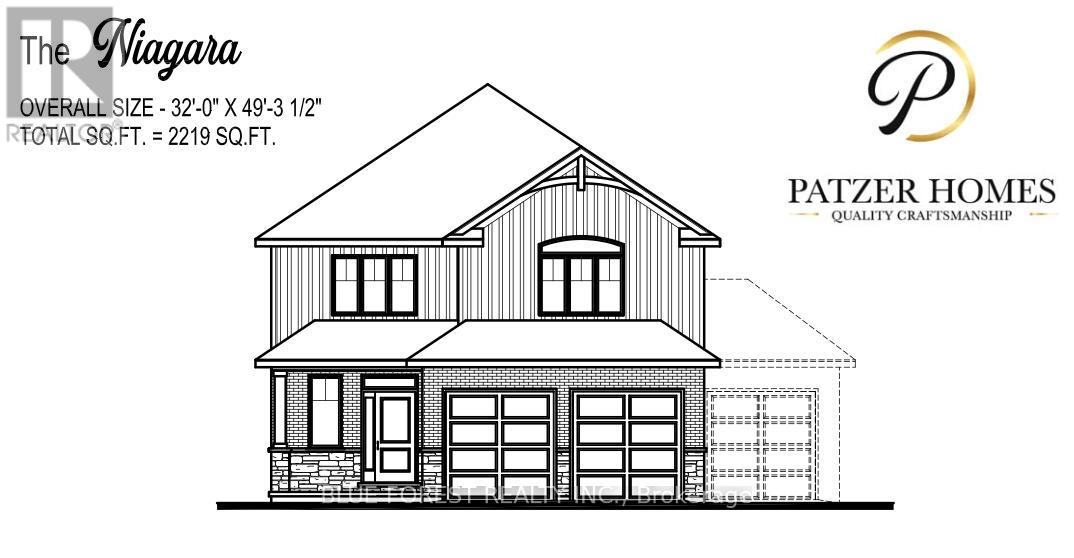383 Ingersoll Avenue
Woodstock, Ontario
Nestled in a prime location across from Vansittart Park, this stunning Victorian home blends classic charm with thoughtful updates for today's lifestyle. Flooded with natural light, thanks to south, east, and west facing windows. The living room features a cozy gas fireplace with updated shiplap wall, bay windows with California shutters, and softwood pine plank floors add warmth throughout. Perfect for family gatherings, the spacious dining room flows into a handy main floor office and an updated dine-in kitchen, now featuring a new backsplash and high quality hardwood flooring. The main floor also includes a beautifully renovated 3-piece bath, convenient laundry, and a large family room with big windows overlooking the beautifully landscaped backyard. Step outside to a handy composite deck (2019) with a covered canopy, perfect for relaxing in the shade. Up the restored staircase, a wide hallway leads to the primary bedroom, complete with bay windows, ample closet space, and access to the beautifully renovated 4-piece bathroom. Two additional generously sized bedrooms complete the second floor. The skillfully added garage blends seamlessly with the homes brick exterior and offers a versatile loft, ideal for 4th br, home office, guest suite, or for a family member who would enjoy extra privacy. Second floor french doors open to balcony. The fully fenced backyard features gorgeous landscaping and mature trees for privacy. This home has many upgrades, incl bathrooms and kitchen, updated electrical (copper wiring & breakers), updated plumbing, on-demand tankless water heater, high-efficiency furnace (2025) & central A/C (2012), improved insulation, flat roof replaced (2021), and many updated windows. With an abundance of living space, located in the most sought after neighbourhood for pride of ownership & architectural beauty, walking distance to downtown and many amenities, and quick, easy access to major highways (401/403), this is the perfect place to call home. (id:60626)
RE/MAX A-B Realty Ltd Brokerage
272032 Range Road 282a
Rural Rocky View County, Alberta
Dreaming of wide-open spaces, fresh country air, and room to roam? Look no further! Welcome to this immaculately maintained 4-bedroom, 3-bathroom bungalow nestled on 4 picturesque acres, just a quick 8-minute drive from Airdrie. This charming home offers the perfect balance of peaceful rural living and city convenience, with major updates already done for you. This home has been lovingly cared for with numerous recent upgrades, ensuring peace of mind and incredible value. Improvements include new luxury vinyl plank flooring, a high-efficiency furnace, hot water tank, pressure tank, roof, siding, and a beautifully rebuilt southwest-facing deck with brand-new patio doors. Even the septic system has been refurbished at a cost of $15,000, adding to the move-in readiness of this exceptional property. Step inside and be welcomed by a warm, open-concept layout that’s perfect for everyday living and entertaining. The functional kitchen flows seamlessly into the dining and living areas, offering a wonderful sense of space and light. Step outside to the sun-soaked southwest-facing deck—an ideal spot to enjoy your morning coffee or take in Alberta’s stunning sunsets. The primary retreat is spacious and features its own private ensuite. Also on the main floor, you’ll find a second bedroom, another full bathroom, and a versatile den, ideal for a home office, nursery, or reading nook. Downstairs, the fully finished basement offers two generously sized bedrooms, a full bathroom, and a large living/recreation area—plenty of space for guests, teens, or multi-generational living. Outside, the possibilities are endless. There’s ample room for your hobbies, toys, animals, or future dreams, plus an outbuilding that provides excellent storage or workshop space. Don’t miss this rare turnkey acreage so close to the city. Enjoy privacy, serenity, and comfort—all for just $930,000. (id:60626)
Real Broker
13514 Robin Road
Charlie Lake, British Columbia
* PREC - Personal Real Estate Corporation. Nested on a tranquil & private 10 acres, just minutes from town, this amazing custom built house is a rare find. The executive home boasts an exceptional layout, the kitchen which is an entertainers dream featuring solid wood cabinetry, unique appliances & dining area w/doors to the large sundeck. A bright living area with a fireplace to cozy up to in the colder months . Ample family space in the finished basement which is also great for guests. Step outside onto the lush & immaculately landscaped yard & mature trees, 28x24 attached garage, back-up generator and fully paved driveaway. Comes with a 40x30 custom built detached shop and to top it all off this property features a telecommunication revenue of $1000.00 per month with a 30 year contract. A rare find you don't want to miss. (id:60626)
Century 21 Energy Realty
534059 Range Road 34
Dewberry, Alberta
Brand New Home (4 bedroom and 2 baths) with option of main floor laundry, large new eastside deck, plus attached single garage and covered westside patio or Carport. Yard site includes 2 Barns, and a handy Shop with large doors and lean-to. Plenty to offer on this Full 160ac Qtr. Section. Move-in ready property comes at an affordable price. Beautiful yard with mature trees along the long laneway. Entire Qtr is in pasture with stockpiled grass, fully fenced and cross-fenced. Approx. 90 acres deemed to be #3 Soil is currently in tame hay, plus roughly 50acres of native pasture. Balance of Qtr is the large yard and some wetland mainly in the NE corner of the property. Farm has 2 water wells, natural gas, power and an upgraded septic pump-out. Bring your horses, dog and livestock. Two excellent schools & towns with services nearby. Also only ~35min to the City of Lloydminster. Peaceful area to live-in, work and play. Rare Opportunity, not expected to last very long, call today for more details… (id:60626)
Real Estate Centre - Vermilion
44 Endako Avenue
Fraser Lake, British Columbia
Investment property with lots of upside. 27 pad manufactured home park in the Village of Fraser Lake BC. 22 pads owner occupied and 5 pads ready to occupy. At present RVs are allowed on longer term rentals. All city services on 4.5 acres with room to grow. Steady cash flow and easy absentee ownership form anywhere. Possible addition of more RV lots. (id:60626)
Lighthouse Realty Ltd.
2 3558 E 49th Avenue
Vancouver, British Columbia
Incredible value! Rare FREEHOLD 3-level townhouse in Champlain Villa featuring 3 bedrooms upstairs and 1 bedroom plus a spacious rec room in the basement-ideal for families. Enjoy a private fenced patio with direct access to a shared play area. Very low maintenance fees and 1 open parking spot included. Prime location just minutes to Kingsway and Metrotown with endless shopping and dining options. Walking distance to Champlain Heights Elementary and close to Killarney Secondary. Surrounded by parks and community centres: Central Park, Everett Crowley Park, and Killarney Community Centre. Transit access right outside with buses on E 49th and nearby Patterson & Joyce SkyTrain. A must-see! (id:60626)
Sutton Group-West Coast Realty
13209 232 Street
Maple Ridge, British Columbia
A Slice of PARADISE situated on .61 ACRE Fronting onto the ALOUETTE RIVER!! This charming 2 Bedroom / 1 Bathroom Rancher features a Newer Hot Water Tank, Gas Fireplace, Updated Bathroom, New Washer & Dryer, Gas Stove, METAL Roof, Generous Floor Plan as well as Large DETACHED SHOP/GARAGE with 200 Amp Service, Propane Heat and 2x Extra Attached Storage Shed areas!! Connected to CITY WATER & Septic. Tucked away in Heart of Silver Valley surrounded by the River & Mature Growth, while still just steps away from Golden Ears Park, Transit & Trails! Perfect for a Mechanic, Downsizer, Nature Lover or somebody that wants to be close to the City while feeling like they are tucked away in Nature! Hurry on this one-of-a-kind property before it's gone! (id:60626)
Stonehaus Realty Corp.
878 Bluerock Way Sw
Calgary, Alberta
Welcome to 878 Bluerock Way SW, a contemporary home located in Vermillion Hill - Alpine Park, offers a total of 3,494 sq ft of FULLY-DEVELOPED space, making it an ideal choice for growing families, multi-generational households, or astute professionals and investors. This exceptional property includes modern comforts such as a double attached garage with an EV (Electric Vehicle) Charger and a CENTRALIZED AIRCONDITIONING SYSTEM perfect to use during those hot summer months. Built by Genesis Builders, this home also features a full Smart Home Package, including a Ring Video Doorbell, Ecobee Thermostats, Amazon Echo Integration, and Lutron Smart Light Dimmers in the living room, dining room, and inside the Primary Bedroom. Enjoy privacy with your own SARABELLA Window Blinds Package with remote-controlled blinds in one of the Primary Bedrooms. The main floor features an OPEN-CONCEPT layout with 9-foot ceilings, LUXURY VINYL PLANK FLOORINGS for easy maintenance, and a spacious living room with a cozy 50" electric FIREPLACE, a dining room, a GOURMET KITCHEN with a large center island with bar stool seating, upgraded kitchen appliances including a GAS COOKTOP, CHIMNEY HOOD FAN, built-in Microwave and Wall Oven, and a fridge with water and ice dispenser. Additionally, there is a walk-through SPICE KITCHEN with a GAS STOVE, range hood fan, sink, and PANTRY - ideal for serious entertaining or everyday meal prep. You'll find QUARTZ COUNTERTOPS in both kitchens and bathrooms. The Bedroom/Office, and a full 3-piece bathroom complete the main level. Heading upstairs, you will notice the 2 PRIMARY BEDROOMS with DOUBLE DOORS, VAULTED CEILINGS, FULL ENSUITE BATHROOMS with DUAL SINK VANITIES, and WALK-IN CLOSETS. A total of 4 Bedrooms, 3 Full Bathrooms, a Laundry Room, and a Bonus Room/Loft (for those family movie nights or morning exercises) complete the upper level. The FULLY-FINISHED BASEMENT (built with permits) has a 9' ceiling and includes a SEPARATE SIDE ENTRY, a large recreat ion area, 2 BEDROOMS, and a full bathroom, making it ready for a suite subject to approval and permitting by the city. This home is further enhanced with 2 high-efficiency furnaces and 2 humidifiers. The exterior features a low-maintenance yard, James Hardie sidings, and a west-facing composite DECK with gas hook-up. Don't sleep on this opportunity; grab your favourite Realtor® and book your showing today! (id:60626)
Cir Realty
79 Sherrington Drive
Scugog, Ontario
Stunning Brick Bungalow in Port Perry's Ravines of Cawker Creek. Welcome to your Dream Home. This beautiful 2+1 Bedroom, 3 Bath Bungalow offers a perfect blend of luxury and comfort. Nestled on a corner lot with abundant landscaping, this home is designed to impress. One will appreciate easy access from the front porch or double car garage to the inside main foyer and the space it provides for hanging your coats and removing your footwear. The floor plan is designed beautifully for a natural flow into the open concept kitchen/Great room extending beyond to a welcoming deck/patio and yard that is fully fenced. With an East/West/North corner lot location the natural light is in abundance throughout this main floor living. Neutral colors, Hardwood floors, Gas fireplaces, granite counters, stainless steel appliances, main floor laundry and fitted window coverings. The lower level is professionally finished with engineered Hardwood flooring with a raised floor moisture barrier and insulated ceiling for noise. Perfect space for all your extra activities and family gatherings. This sought after location offers convenience and accessibility to the hospital, parks, Rec Centre, the lake, library, restaurants, shopping and so much more. A small town community that's charming and vibrant. And a lifestyle that is sure to please. Don't miss out on this exceptional opportunity. (id:60626)
RE/MAX All-Stars Realty Inc.
7 12770 105 Avenue
Surrey, British Columbia
48 Brand New Townhomes for sale in Center 128. Phase 1 ready to move in Phase 2 completes in December 2025 onwards. This spacious 3 Bedrooms 2.5 baths CORNER townhome unit has side by side 2 car garage, 1 EV charger installed.. The Unit features forced-air heating with rough in for A/C, Vinyl plank flooring, carpets in stairs. Kitchen has white cabinets, undermount double sink, gas stove, stainless steel appliances, fridge with ice and water dispenser. Biggest Yard in the complex. Conveniently located near schools, parks, bus stops and within a 3-kilometer radius of 4 SkyTrain stations. Easy access to Hwy 91, 99, & 17. Amenities include 2 Storey clubhouse with full size kitchen, outdoor fire pit and seating area, Outdoor communal BBQ area, Children's playground. Call to Book your viewing. (id:60626)
Royal LePage - Wolstencroft
3101 - 55 Bremner Boulevard
Toronto, Ontario
Welcome To Your Sky-High Escape At The Renowned Maple Leaf Residences. This Stunning Two Bedroom + Den Corner Suite Soars 31 Floors Above Torontos Harbourfront Neighbourhood And Has Absolutely Breathtaking Views Of Lake Ontario And The City Skyline. Watch Sunsets From Your West-Facing Private And Oversized Balcony, Or Unwind In Your Sun-Filled Living Room Framed By Floor-To-Ceiling Windows. Enjoy Your Chefs Kitchen With Full-Sized Appliances, Ample Storage And Breakfast Bar. Split Bedrooms Offer Privacy And Boast A Luxe Primary With Custom Walk-In And Ensuite. Perfectly Sized Den Offers Additional Room For Work Or Play. Resort-Style Amenities Include: Indoor and Outdoor pools, Hot Tub, Gym, Sky Lounge, Guest Suites, And Direct PATH Access For Those Cold Winter Days. Multiple Upgrades Throughout, Including Custom Electric Blinds. Conveniently Located Underground Parking Space Included! Live Your Dreams Or Invest In Them! (id:60626)
Psr
2 20919 Snowflake Crescent
Agassiz, British Columbia
Deer Head Lodge, located on Snowflake Cres and just a short walk to the lifts and lodge at Sasquatch Mtn Ski Resort. This 4 Bedroom, 3 bathroom 1/2 Duplex boasts 2215 sqft over 3 floors with a 110 sqft lot above. Easily Sleeping 12 people comfortably this home is perfect for the family and extended family and a favorite for Airbnb guests any time of the year. The Open Concept Main Floor is perfect for entertaining family and large groups while the Rec Room downstairs is as equally impressive. Newer Kitchen, Stainless Steel Appliances, Rich wood accenting, Hot tub and a gorgeous wood burning fireplace makes this the winter spot of Choice. Home to be Sold fully furnished and close to Sandpiper Golf, Chehalis River fishing and Harrison Hot springs. No short term rental ban for Hemlock Valley. Home will be sold fully furnished minus personal items. There is no Short term rental ban for Hemlock Valley or Speculation Tax. Buyers are responsible for any GST payable. Sellers say Bring an Offer and lets get this done! (id:60626)
RE/MAX Sabre Realty Group
536 Golf Course Road
Douro-Dummer, Ontario
Experience ultimate tranquility in this charming private country bungalow, nestled on 3 stunning acres of lush, natural surroundings. Surrounded by the serenity of nature, this enchanted retreat offers a peaceful escape just a short distance from Stoney Lake and the Trent Severn Waterway. The open-concept interior features soaring cathedral ceilings, and a gourmet kitchen that's a chef's dream - perfect for culinary enthusiasts. Step out to the walk-out screened area off the kitchen, ideal for outdoor dining and relaxing with family and friends. The spacious layout includes main floor laundry and bedrooms with private access to the deck and own ensuite bathrooms, providing convenient comfort and privacy. Enjoy outdoor living on the wrap-around deck, offering plenty of space to unwind and take in the peaceful scenery. Additional highlights include a detached 1.5 car garage and a charming bunkie (or "she-shed") - prefect for hobbies, guest accommodations, or a creative space. This property is warm, spacious and combines natural beauty, privacy and functionality, making it a perfect investment property, retreat for those seeking a lakeside lifestyle or a peaceful country home. Turn key & Welcome Home (id:60626)
RE/MAX All-Stars Realty Inc.
159 Renaissance Drive
St. Thomas, Ontario
DHP Homes welcomes you to 159 Renaissance Drive situated in the desirable Harvest Run subdivision. This Five bedroom home comes with quality finishes. Entering into the foyer you are greeted with 18ft ceilings and an inviting feature wall, a two piece guest bathroom, and an open plan Kitchen offering bespoke cabinetry with quartz countertops and oversized island, the family room with fireplace and custom cabinetry and a bright dining room with access to a rear covered porch, finally a mud room leading to a double car garage complete the main floor. Upstairs boasts a primary bedroom with walk in closet and an ensuite with a double vanity and custom walkin tiled shower, 3 additional bedrooms, a family bathroom and laundry await. The basement has been fully finished with 8.5ft ceilings, a rec room with a feature fire place, a further bedroom and an additional bathroom. Located 15 mins to London or Port Stanley. Upgrades include, concrete driveway, irrigation system, fully finished basement, oak staircase. (id:60626)
Sutton Group Preferred Realty Inc.
425 Melling Avenue
Peterborough North, Ontario
Welcome to 425 Melling Ave. A beautifully upgraded 3 bed,3 bath bungaloft in Peterboroughs desirable North End. This home offers 2,250 sq ft on the main floor of thoughtfully designed living space with more than $150K in premium upgrades. The main level features soaring 17 ft cathedral ceilings and 9 ft ceilings throughout, creating a bright, open feel. The spacious custom kitchen is a showstopper with quartz countertops, a large waterfall island (7'x 4), custom pantry with slide-out drawers, extra-tall and extra-deep cabinetry, crown moulding, and black stainless steel KitchenAid appliances including a built-in microwave drawer and 36 induction cooktop. The partially finished basement offers an extra 1,162 sq ft to truly make it into your own.The primary bedroom features a custom-built closet and a full ensuite with a walk-in shower. The additional 2 bathrooms are fully renovated with quartz countertops and glass-enclosed tub/showers. The home offers wide 7.5 hardwood plank flooring throughout, complemented by grey marbled ceramic tiles in the foyer, laundry room, and all bathrooms. The custom laundry room is complete with quartz countertops, upper cabinetry, and LG ThinQ front-load washer and dryer.Enjoy the warmth of the gas fireplace in the open-concept living space, along with oversized 7 '3/4 high baseboards throughout. The large basement offers incredible potential with high ceilings (78) and 5 windows, including 3 oversized windows providing excellent natural light.The exterior features an irregular lot with a 60' frontage x 87' depth. The double car garage includes a custom-built storage loft and the driveway comfortably parks four vehicles.The front porch is as welcoming as it gets.This move-in ready home offers exceptional craftsmanship, modern upgrades, and a flexible floor plan perfect for families or downsizers. (id:60626)
The Agency
61 Bluff Road
Utopia, New Brunswick
Nestled on a sprawling lakefront lot, this stunning waterfront property offers the luxury and tranquility youve been looking for. The main floor features an expansive and open concept eat-in kitchen, dining room and living room area. Featuring 11ft ceilings, large garden doors and windows that offer panoramic views of the lake and ample sunlight, you wont be disappointed- no matter the season. A wood-stove insert, half bath and spacious walk-in pantry complete the main floor of the home. Upstairs, you will find a second living room and/or flex space(currently serving as a home gym), primary bedroom suite, two more bedrooms and a second full bathroom(with laundry). The master suite boasts a walk-in closet, ensuite with free-standing tub and tiled shower unit as well as access to an enormous upper deck that overlooks the property and lake. Imagine watching the sun set from your bathtub after youve spent the day relaxing on your own beach. But wait, theres more! The owners of this property also have deeded private access to a boat ramp located just down the lane. With the popular St. Andrews, New River Beach and US border(Maine) nearby, this home will surely check all of your boxes. (id:60626)
Exit Realty Charlotte County
Th509 - 95 Mcmahon Drive
Toronto, Ontario
Luxurious 2-Storey 3 Bedroom Townhouse 1,166 SF AS PER MPAC Located In Bayview Village Of North York. Engineered Hardwood Floor Throughout ,Open Concept Layout Kitchen. Premium Miele Appliances And Designer Cabinets With Quartz Countertops. Residents Will Enjoy Exclusive Access To 80,000 S.F. Amenities (Indoor Swimming Pool, Tennis/Basketball Court Etc). Most Convenient Location . Close To Everything. Steps To Cesario Ttc Subway, 8-Acre Park, Shopping And Dining. Minutes To Bayview Village Mall, Ikea, Hwy 401&404. (id:60626)
Everland Realty Inc.
131 12040 68 Avenue
Surrey, British Columbia
Welcome to Terrane! This beautifully updated townhome offers 2,255 square feet of thoughtfully designed living space, giving you the comfort and feel of a detached home. Recently renovated, it features new flooring, fresh paint throughout, plush new carpeting, and a stylish new backsplash in the kitchen. Plus, brand new stainless steel kitchen appliances make this home truly move-in ready. Spread across two floors and a fully finished basement, this spacious home boasts 3 generously sized bedrooms and 4 bath, perfect for a growing family. The basement includes a large rec room, full bath, and a flex room that could serve as a potential 4th bedroom, home office, or gym. With its modern updates, functional layout and prime location. OPEN HOUSE CANCELLED THIS WEEKEND. (id:60626)
Macdonald Realty (Langley)
1 6797 Beaumont Ave
Duncan, British Columbia
Welcome to Beaumont Place, a spectacular oceanfront townhome community! This spacious home features it's own private dock with boat slip as well as beach access! Park in your private drive with double garage and enjoy all of the benefits of 55+ townhome living with so much privacy. This 3 bed 3 bath home with almost 2400 sq ft of living space is one of the largest in the community with sweeping ocean views, including all 3 bedrooms and family room, kitchen and dining room! Stroll through the manicured grounds and pathways directly to the beach or your boat which is all included in your strata fee, or pop over to the pub just up the road. In winter cozy up with a wood burning fireplace in the family room and watch the sea or enjoy the elegance of the formal living room. Large ocean view patio to catch the breezes, or delight in the comfort of a heat pump. Experience the natural beauty of Maple Bay just minutes from shopping and conveniences of the city of Duncan but feels worlds away! (id:60626)
Royal LePage Duncan Realty
5515 4299 Blackcomb Way
Whistler, British Columbia
Beautifully appointed 2-bedroom, 2-bathroom view unit at Pan Pacific Whistler Village Centre. Bathed in natural light, this spacious residence features a full-sized, gourmet kitchen, a warm gas fireplace, and generous living space-ideal for hosting family or friends. Step onto one of two private balconies and take in panoramic views of the mountains and Whistler Village. Located in the heart of Whistler Village, you're just steps from world-class dining, lively nightlife, and year-round outdoor adventures-from hiking and mountain biking to skiing on legendary slopes. Phase 2 zoning, enjoy up to 56 days of personal use annually (28 days in winter and 28 in summer), while professionally managed rentals offer excellent income potential. (id:60626)
Angell Hasman & Associates Realty Ltd.
28 Graydon Drive
Mount Elgin, Ontario
For more info on this property, please click the Brochure button. Beautiful three car garage country bungalow with two primary bedrooms each with walk-in closet and a walkout basement. Beautiful gardens surround the home. Exterior is brick and stone, and large driveway features interlocking brick. The main floor features an open-concept kitchen, dining living room, two bed/two bath and oversized deck for entertaining or relaxing. Large living room windows look out over a tree-lined backyard. The large, finished basement features a large living space, 2nd primary bedroom, custom home office and bath with separate entrance. A spare unfinished room allows for potential to add a 2nd kitchen and dining space for in-law potential, a playroom or small home theatre if desired. The backyard is designed to relax with a large patio, gardens and hot tub. Many updates including refinished flooring (25), freshly painted (24), updated kitchen counters and lighting (24), fridge (25), dishwasher (24), dryer (24), washer (23). Lovely country living only minutes from the 401. (id:60626)
Easy List Realty Ltd.
318 733 W 14th Street
North Vancouver, British Columbia
Welcome to this bright and spacious 2-bedroom, 2-bathroom plus den home at the sought-after Remix building in North Vancouver. Offering more than 970 sqft of well-designed living space, this unit boasts an open-concept layout, modern finishes, and large windows that fill the home with natural light. The gourmet kitchen features stainless steel appliances, a large island with breakfast bar, and nice cabinetry. Step outside to your massive 400+ sqft covered patio perfect for year-round entertaining with sweeping mountain and city views. Located in the vibrant Mosquito Creek neighbourhood, you're steps from trendy cafes, shops, breweries, the Spirit Trail, and have quick access to transit, Lonsdale Quay, and the highway. A rare opportunity. (id:60626)
RE/MAX Crest Realty
107 Columbia Avenue
Ottawa, Ontario
Welcome to 107 Columbia Avenue (Popular Minto Sonoma Model) Located just Steps away from Public Transit, Walking Distance to Shopping and Close to Schools!! This Updated Bright Move-In-Ready Freshly Painted Single Family Home that Offers 4 Spacious Bedrooms, 3.5 Bathrooms. The Moment you enter the Main Level, You'll be Welcomed to the Sunny Living/Dining Area that would Lead you to another Part of this well Laid out Main Floor to the Private Family Room with a Fireplace which is Connected to a well Designed Kitchen Offering an Eat-In Area and an Island. The 2nd Floor Offers a Spacious Primary Bedroom with a 4 piece Ensuite and Spacious Walk-In Closet, 3 Generous Size Bedrooms and a Full Bathroom. New Quartz Countertops, Sink, Faucet and Backsplash in the Functional Kitchen. New Luxury Vinyl Flooring on the 2nd Level and New Carpet on the Stairs. Fully Finished Basement with a potential for an In-Law offering Kitchen and Full Bathroom. New Fence in the Landscaped Backyard. New Washer and Dryer. Some pictures are virtually staged. (id:60626)
Coldwell Banker First Ottawa Realty
7454 Teal Crt
Lake Cowichan, British Columbia
**OPEN HOUSE - Sunday, June 29 @ 11am - 1pm** Nestled within Marble Bay Cottages, this unique residence faces south, boasts sunny lake views & includes access to a private sandy swimming beach. Welcome to 7454 Teal Crt, an executive 3 bed, 3 bath home offering approximately 2,000 sqft of living space plus a massive covered deck with huge glass windows. This property features soaring vaulted ceilings, a full walk-out basement with 9 ft ceilings, a custom kitchen designed for entertaining & taking in all the endless views. The beautifully manicured, low-maintenance yard lets you spend more time enjoying the outdoors & less time maintaining them. The luxurious primary suite includes a spacious ensuite, creating the perfect retreat & includes direct access to the deck. Endless lake activities including boating, fishing, kayaking, SUP, swimming, hiking, mountain biking are all at your doorstep, & just minutes by car for multiple golf courses. This is an outdoors lover's dream, with recreation and relaxation the main activity in this part of the sun-drenched Cowichan Valley. Access to the beachfront is via common property on the adjacent Bayview Village development. Strata lot owners also have access to the wharf located next to the beach in front in Bayview Village. Well has been drilled to 1,000 feet, and was re-lined in 2022. Within close proximity to the new state-of-the-art Cowichan Valley Hospital currently under construction in Duncan. Call or email Sean McLintock for an information package, video & more information. (All information, data and measurements should be verified if fundamental to the purchase) (id:60626)
RE/MAX Generation (Ch)
240 Davis Crescent
Langley, British Columbia
WHEELCHAIR ACCESSIBLE HOME - complete with elevator, ceiling lift tracks in the primary bedroom & a custom main bathroom with roll in shower, heated floor & touch faucet. Well kept level entry basement home with updated roof, siding, LoE 366 Windows, gutters & facias. Setup for entertaining - Enjoy sun & beautiful sunsets in the Private West facing rear yard with large ground level covered patio & a massive custom UV glass covered upper deck with built-in speakers & custom lighting. Insulated steel garage with space saver roll-up door & Storage/workshop room. Garden shed. Living room with electric fireplace setup for theater with projector, 100 inch screen & surround sound speakers. Commercial grade vinyl plank flooring, stainless steel appliances, some smart switches & lights & a doorbell cam with intercom. Located in a great neighborhood & on a quiet street. Minutes to schools, shopping, restaurants, transit & parks. (id:60626)
Royal LePage - Wolstencroft
2505 Esprit Drive
Ottawa, Ontario
The Fairbank's unique design includes a sunken family room with 11' ceilings opening to the second floor. The main floor includes a mudroom off the garage and a formal dining room ideal for hosting. Upstairs to the 2nd level you will also find 3 generous sized bedrooms including the primary bedroom with ensuite bath and walk in closet. Finished basement rec room for added space! Backing onto greenspace, no immediate rear neighbours! Avalon Vista is conveniently situated near Tenth Line Road - steps away from green space, future transit, and established amenities of our master-planned Avalon community. Avalon Vista boasts an existing community pond, multi-use pathways, nearby future parks, and everyday conveniences. December 16th 2025 occupancy. (id:60626)
Royal LePage Team Realty
4618 72 Street Nw
Calgary, Alberta
Welcome to 4618 72 ST NW! This should not only be in the most beautiful homes magazine, but it should be the one on the cover! You will be very impressed, as it's even better than buying brand new!! This meticulously maintained and beautifully finished two-storey built in 2022 comes with a legal 2 bedroom basement suite, an insulated and heated garage and is just steps from the Bow River and Bowmont Pathways located on a quiet street. Take advantage of what the current owner have invested into this property, with stunning landscaping and a dream deck and patio area in the backyard. Air conditioning, high end window coverings and several smart built-ins, of which you won't find when buying new. The legal basement suite has been rented as an air BnB and could be sold fully furnished. Currently the long term tenant pays $2,000 / month including utilities and lease ends August 31, 2025. As you enter this lovely home you will be greeted by modern engineered hardwood flooring, soaring 10' ceilings and beautiful designer finishes thru-out. Perfect home for family living and entertaining with it's well lit dining area, massive centre island with stainless steel appliances including a gas range, a coffee / wine bar with several built-ins, lots of pantry storage, a large living room with cozy high end fireplace, which leads out to the beautiful backyard thru massive patio doors. A large mudroom with additional storage, bench seating and a powder room off the rear entrance complete the main floor, perfect for your everyday needs. The upper level boasts 3 bedrooms, a large middle bonus room with an amazing skylight, separate laundry room with sink & additional storage, plus another full bathroom. The primary bedroom is a true retreat with vaulted ceilings, barn door for decor, large walk-in closet and a spectacular 5 piece ensuite with deep soaker tub. The 2 bedroom + den basement suite is no slouch either, featuring luxury vinyl plank thru-out, stainless steel appliances and is a perfect mortgage helper. The stunning backyard will leave you speechless and truly can be enjoyed as a maintenance free sunny backyard for years to come. If your looking for a newer home, add this one to your list, you will not be disappointed! Excellent location as you are walking distance to Bowmont Park and Bow river pathways, 10 mins to the Children's and Foothills Hospitals, Close proximity to Sait and U of C, less than 20 mins to downtown and excellent access out West to the Mountains. Call your favorite realtor today to view this beautiful and elegant home! (id:60626)
RE/MAX House Of Real Estate
52 Heming Trail
Hamilton, Ontario
Beautiful stunning ravine lot home built by Rosehaven, Three spacious and bright bedrooms and three bathrooms, this home features a bright and airy layout with 9-foot ceilings on the main floor. New LED ceiling light throughout. The open-concept kitchen and great room showcase beautiful hardwood flooring in the dining and living areas, while the kitchen features sleek modern cabinetry, quartz countertop, and ceramic tile flooring in the eat-in breakfast area. Upstairs, the luxurious master suite includes a standalone tub, a separate standup glass shower, and a walk-in closet. Large windows throughout fill the home with natural light, while the cozy natural gas fireplace and fenced backyard backing onto green space create a serene retreat. This home is ideally located within walking distance to schools and parks, and just minutes from Hwy 403 and the Lincoln M. Alexander Parkway, offering easy access to all amenities. True gem in the area! (id:60626)
Right At Home Realty
52 Heming Trail
Ancaster, Ontario
Beautiful stunning ravine lot home built by Rosehaven, Three spacious and bright bedrooms and three bathrooms, this home features a bright and airy layout with 9-foot ceilings on the main floor. New LED ceiling light throughout. The open-concept kitchen and great room showcase beautiful hardwood flooring in the dining and living areas, while the kitchen features sleek modern cabinetry, quartz countertop, and ceramic tile flooring in the eat-in breakfast area. Upstairs, the luxurious master suite includes a standalone tub, a separate standup glass shower, and a walk-in closet. Large windows throughout fill the home with natural light, while the cozy natural gas fireplace and fenced backyard backing onto green space create a serene retreat. This home is ideally located within walking distance to schools and parks, and just minutes from Hwy 403 and the Lincoln M. Alexander Parkway, offering easy access to all amenities. True gem in the area! (id:60626)
Right At Home Realty Brokerage
103 Wilton Road
Guelph, Ontario
Bright, open, and full of upgrades, this 3+1 bed, 2 bath detached home sits on a landscaped premium corner lot and delivers the perfect blend of space, function, and style. The main floor showcases soaring ceilings and an open concept layout made for everyday living and entertaining. A refreshed kitchen shines with quartz counters, dual skylights, stainless steel appliances, a new double sink, and freshly painted cabinetry (all 2025), flowing into a tiled dining area with a walkout to the side yard. New luxury vinyl flooring (2025) grounds the living room, while the large lower-level family room offers even more room to relax or gather, with big windows, a walkout to the deck, and direct access to the basement. Upstairs, you'll find an updated 5-piece bath (2021), a spacious primary with a double closet and two other comfortably-sized bedrooms. The finished basement (2019) adds even more flexibility to the home, featuring a 4-piece bathroom, a bright fourth bedroom with pot lights and above-grade windows, a dedicated playroom, and ample storage to keep everything organized and tucked away. There's also a spacious rec/exercise room with laundry neatly tucked into the closet, plus cold storage. Practical touches continue with direct mainfloor garage access and parking for four vehicles (1.5-car garage + 3-car driveway). Outside, the fully fenced yard provides a deck, garden space, and peaceful views with no direct rear neighbours. Minutes from parks, schools, shopping, and other great Guelph amenities. Extras: Roof 2021, Furnace 2014, A/C 2013, New light fixtures throughout (except playroom) 2025. (id:60626)
Royal LePage Real Estate Associates
115475 27/28 Side Road
East Luther Grand Valley, Ontario
Escape to the countryside in this beautifully maintained raised bungalow sitting on over an acre of private, tree-lined land. Enjoy sweeping panoramic views, majestic sunsets, and over 1500 sq ft of sun-soaked living space highlighted by vaulted ceilings and 4 upgraded skylights (2024). The oversized chefs kitchen offers endless prep space, cabinetry and a breakfast bar -- providing clear sightlines across the boundless open fields. Walk out from the dining area to your spacious backyard deck, perfect for BBQs and entertaining family and friends well into the night. Professionally renovated bathrooms include a stunning 4pc primary ensuite with glass rainfall shower and a stylish new main bath with honeycomb tile and full tub + shower. A 3rd full 4pc bathroom tucked off the foyer adds flexibility for guests and family. Gleaming hardwood floors lead to 3 large bedrooms, while the bright lower level offers endless possibilities with oversized aboveground windows; it feels like an extension of the main floor. A fully paved picturesque, tree-lined driveway that holds 10 cars, plus a 2-car garage with workshop space and separate entrance for seamless winter transitions. No neighbours in sight, yet close to Orangeville, Shelburne, Grand Valley, groceries, schools, parks and Luther Marsh Conservation Area. Now's your chance to slow down, stretch out, and enjoy the fresh country air. Take a deep breath. This is what home is supposed to feel like. (id:60626)
RE/MAX Realty Services Inc.
518 Dalewood Crescent
Ottawa, Ontario
Welcome to this beautifully updated 4-bedroom, 3-bathroom home, ideally located in one of the area's most desirable communities. Featuring a double car garage and a thoughtfully designed layout, this property is perfect for growing families and professionals alike. The main floor offers an impressive and inviting living space with new flooring, a cozy fireplace, and an abundance of natural light. At the heart of the home is the chefs kitchen, complete with a brand-new island, extensive cabinetry and counter space, stainless steel appliances, and a coffee station perfect for morning routines and entertaining. A bright and functional home office, an ideal work-from-home setup. Also on this level is a beautifully finished powder room and a spacious laundry room for added convenience. Upstairs, retreat to the primary suite featuring a walk-in closet and a luxurious 4-piece ensuite bath. The second level also offers three additional generously sized bedrooms, along with a Jack & Jill 4-piece bathroom, ideal for family living. The newly finished lower level presents endless possibilities with ample space for a family room, home gym, or recreation area. Step outside to enjoy the stunningly landscaped backyard, complete with a stone patio and a fully fenced, hedged yard offering privacy and tranquility perfect for summer entertaining or peaceful evenings at home. Don't miss the opportunity to own this exceptional property in a prime location. Book your private showing! (id:60626)
Trinitystone Realty Inc.
4693 Kurtz Road
Burlington, Ontario
Welcome to this beautifully maintained 3-bedroom semi-detached home nestled on a quiet, family-friendly street in the heart of Alton Village.Built by Fernbrook Homes, this gem boasts 9-ft ceilings on the main floor, creating an airy and inviting atmosphere.Step into the cozy living room, perfect for relaxing evenings, and enjoy the open-concept kitchen with an eat-in area, ideal for family meals. Sliding doors lead to your low-maintenance backyard, featuring a composite deck that steps down to a professionally landscaped patio with paving stones and a dedicated planting area offering both charm and functionality. Upstairs, the spacious primary suite features a walk-in closet and a private 4 piece ensuite.Two additional generously sized bedrooms and a 4 piece bathroom complete the second floor. The unfinished basement provides endless possibilities with a roughed-in bathroom and a cold cellar, ready for your personal touch. Key Features include : Hardwood floors and California shutters throughout. Brick and Stone skirting for timeless curb appeal, Natural gas BBQ line for summer entertaining, inside garage access and garage door opener. Updates include: Furnace (2023) and Roof (2022). Located just steps from top-rated schools, parks, shopping and easy access to the 407, the home is truly in a prime location. Do not miss this incredible opportunity - schedule your showing today. (id:60626)
Exp Realty
4693 Kurtz Road
Burlington, Ontario
Welcome to this beautifully maintained 3-bedroom semi-detached home nestled on a quiet, family-friendly street in the heart of Alton Village.Built by Fernbrook Homes, this gem boasts 9-ft ceilings on the main floor, creating an airy and inviting atmosphere.Step into the cozy living room, perfect for relaxing evenings, and enjoy the open-concept kitchen with an eat-in area, ideal for family meals. Sliding doors lead to your low-maintenance backyard, featuring a composite deck that steps down to a professionally landscaped patio with paving stones and a dedicated planting area offering both charm and functionality. Upstairs, the spacious primary suite features a walk-in closet and a private 4 piece ensuite.Two additional generously sized bedrooms and a 4 piece bathroom complete the second floor. The unfinished basement provides endless possibilities with a roughed-in bathroom and a cold cellar, ready for your personal touch. Key Features include : Hardwood floors and California shutters throughout. Brick and Stone skirting for timeless curb appeal, Natural gas BBQ line for summer entertaining, inside garage access and garage door opener. Updates include: Furnace (2023) and Roof (2022). Located just steps from top-rated schools, parks, shopping and easy access to the 407, the home is truly in a prime location. Do not miss this incredible opportunity - schedule your showing today. (id:60626)
Exp Realty
14 Senator Drive
St. Catharines, Ontario
Welcome to 14 Senator Drive. Located directly across from Power Glen Park, this beautifully updated family home offers 4+1 bedrooms and exceptional indoor-outdoor living. Inside, you'll find a well designed layout that includes a sunken family room featuring a gas fireplace, a formal living and dining room, and a bright and updated kitchen (2021) with quartz countertops, a center island, pot lighting, and stainless-steel appliances. Step out from the kitchen through garden doors onto a brand new deck that overlooks a fully fenced backyard featuring a heated saltwater pool, hot tub, and garden shed, perfect for summer entertaining. The main floor also includes a stylish updated powder room, a mudroom off of the garage, and luxury vinyl plank throughout, with stylish carpeting on the stairs. Upstairs, the spacious primary bedroom includes a walk-in closet and private ensuite. The finished basement offers a rec room, a versatile 5th bedroom, office, or workout space, along with a 3-piece bathroom and a large laundry room. This is a wonderful opportunity in a sought-after neighborhood near parks, schools, and all amenities. (id:60626)
Boldt Realty Inc.
66 Jennifer Road
London North, Ontario
Move in for the 1st week of school! This well-maintained one-owner home in popular Jack Chambers school area has so much to offer starting with great curb appeal & a large covered front porch. A sweeping staircase & gleaming white tile floors greet you in the spacious foyer. Main floor includes big,bright living & dining rooms with engineered hardwood floors.Plenty of space for all your family gatherings & entertaining! Enjoy the convenience of the main floor office. Beautifully updated kitchen has cherry cabinetry, hard surface countertops & tile backsplash, plenty of cupboards including pantry, built-in bar & double oven slide-in range (2023).The adjoining family room features custom built-in cabinetry, electric fireplace & wall mount for your TV. The main level is completed by an updated 2-pc bath & large laundry/mudroom with access to the over-size (17 x 26) garage.The washer is commercial grade (2022).Upstairs you will find an inviting primary suite with his & hers closets.Hers is a walk-in! The updated ensuite bath has a relaxing soaker tub & Bathfiitter shower (2022).Non-slip luxury vinyl flooring has been installed in both upstairs baths.Also on this level are 3 more generous bedrooms.Down on the lower level, there is a huge fully finished basement currently used as a playroom, games room complete with kitchenette, reading area & a study nook. There is a 2-pc bath, utility/storage room & many built-in storage cupboards & closets. The exterior has been well maintained & updated.The roof (2017) has 25 yr shingles. Most windows are double-hung NorthStar tilt windows for fast & easy cleaning.The attractive front door (2023) features beautiful sidelite windows that open! Imagine your summer evenings bug-free on the 2 tiered deck in your screened in gazebo and included gas BBQ (2021). No more propane tanks required. Located close to all the amenities including Masonville Mall, University Hospital & Western University. This much loved family home could be yours! (id:60626)
Sutton Group - Select Realty
260 O'dette Road
Peterborough West, Ontario
Located in a unique west end enclave at the City's edge, this all brick 2 story executive is ready for the next family to move in and call it home! Sited on a premium pie lot in a peaceful cul-de-sac this gorgeous home exudes incredible comfort boasting 5 bedrooms and 4 washrooms, uncomplicated layout with a pleasing flow. Exotic hardwood, durable luxury vinyl plank and natural slate tile in all the right places. Conscientious upgrades of extra attic insulation, triple pane windows/patios 2020/2021 and Furnace & AC 2023 provide worry free efficiency for years to come. Main level welcomes an inviting space with kitchen open to great room, walkout onto a large deck, a separate dining room and a convenient 2pc powder room. Upper level retreats to a large primary w/4pc ensuite, 3 more bedrooms and a 4pc washroom. Lower level enjoys a completed space w/walkout to a lovely rear yard. Close proximity to everyday convenience! Exceptional neighborhood adored by families, exec's and retirees alike! Must be seen in person to appreciate. NG hookup for BBQ on Deck. 200 amp panel. Roof approx. 8yrs(40/50yr shingles). Interior/Exterior LED lighting. Built in 2004 (No Sign on Property) (id:60626)
Ici Source Real Asset Services Inc.
Th9 3450 Whittier Ave
Saanich, British Columbia
Display Home located at 3421 Harriet Rd at TH#1. Move in ready! Greyson, featured in the Abstract Townhome Collection, is a community of traditional townhomes nestled away in Victoria’s burgeoning Uptown neighbourhood. This elegant 3 Bed, 3.5 Bath home offers 1,433 sq ft of living space with 9’ ceilings, generous windows & natural colours to embody a sense of ease & welcome. The gourmet kitchen showcases two-tone shaker-style matte white & slab style brushed oak cabinetry, quartz countertops and island, stainless steel appliance package, built-in full height pantry and desk. Spacious dining area is perfect for hosting friends and family. Each home is thoughtfully designed to balance the ideals of connection and privacy, featuring individual balconies & welcoming patios separated by white picket fences and lush landscaping. All homes include EV ready garage and are equipped with rough-in for AC and future solar power. Nestled away in a lush residential setting, where great parks, schools & shopping are moments away. Price + GST (first-time buyers are eligible for a rebate) (id:60626)
Newport Realty Ltd.
1126 Chateau Place
Port Moody, British Columbia
Beautifully RENOVATED 3bdrm & 2bath townhouse in FAMILY FRIENDLY College Park. The corner unit with a spacious & ergonomic layout has been tastefully renovated (2022) with HIGH-END FINISHES, including open-concept kitchen with stainless-steel appliances (double-door fridge with touchscreen, wine cooler, quartz countertops, custom-designed kitchen cabinets, & much more). RECENT UPDATES (2022): hot water tank, plumbing and light fixtures, flooring throughout - the list goes on! Great outdoor space with deck overlooking greenbelt. Close to all transportation, bus station, SkyTrain, West Coast Express, restaurants, Glenayre Community Centre, Burnaby Mountain biking & hiking trails, reputable schools such as Dr. Charles Best Secondary School. (id:60626)
Keller Williams Ocean Realty
20 Lowes Hill Circle
Caledon, Ontario
Step into this elegantly upgraded semi-detached home, offering approximately 2,000 sq ft of stylish and functional living space in a highly sought-after Caledon neighbourhood.Hardwood floors and pot lights run throughout, creating a warm, upscale atmosphere. The open-concept main floor features a contemporary kitchen with quartz countertops, sleek cabinetry, stainless steel appliances, and a spacious eat-in island perfect for both everyday living and entertaining. The living room is anchored by a striking feature wall with built-in shelving and a fireplace, combining comfort and modern design.Enjoy seamless indoor-outdoor living with a walkout to a private balcony from the dining area, ideal for morning coffee or evening wind-downs.This home offers 3 generously sized bedrooms and 4 bathrooms (2 half), each thoughtfully designed and finished with upgraded quartz countertops for a cohesive, luxurious feel. The primary suite includes its own private ensuite for added comfort.A flexible main-floor space provides the perfect setting for a home office or den. Additional highlights include a dedicated laundry room, direct interior access from the single-car garage, and parking for two additional vehicles on the driveway.Conveniently located near parks, top-rated schools, shopping, and transit, this home effortlessly combines elegance, function, and everyday convenience. (id:60626)
International Realty Firm
101 Prince Charles Crescent
Woodstock, Ontario
Welcome to this beautifully designed home, perfectly situated in a charming neighborhood in Woodstock. Offering 4 spacious bedrooms and 5 bathrooms, each bedroom has its own private ensuite, ensuring both comfort and luxury. The home features hardwood flooring, elegant oak stairs, and upgraded tiles, all guiding you through an open-concept layout tailored for modern living. The gourmet kitchen boasts sleek Quartz countertops, stainless steel appliances, and a separate dining area ideal for hosting guests. In addition, the home includes both a separate living room and dining room. Filled with natural light throughout, this home creates a welcoming atmosphere at every turn. The large backyard is perfect for kids to play or for gardening, while the convenient second-floor laundry room adds ease to daily living. Located near transit, plazas, a conservation area, community center, future school, place of worship, parks, and other amenities, this home is ready for you to make it your own. (id:60626)
Luxe Home Town Realty Inc.
58 Cottonwood Street
Waterford, Ontario
Discover this quality-built, custom bungalow located in the picturesque and peaceful town of Waterford. Offering over 3,100 sq. ft. of beautifully finished living space, this home combines timeless elegance with thoughtful functionality, ideal for families, retirees, or multi-generational living. The bright and spacious open-concept main floor features a large white kitchen with granite counters, SS appliances and ample space for a dining table. Enjoy a spacious living room with a cozy double sided fireplace with doors to a gorgeous sunroom, perfect for enjoying your morning coffee or relaxing while overlooking the fully fenced backyard. Enjoy 3 bedrooms, a den or formal dining room, and 3 full bathrooms. The primary suite is a serene retreat with a luxurious 5-piece ensuite and ample closet space. Step outside to a professionally landscaped yard complete with a patio, large shed, and cozy firepit area—ideal for entertaining or quiet evenings under the stars. The professionally finished basement offers excellent in-law potential with 2 additional bedrooms, a 4-piece bathroom, and abundant space ready for a future kitchen setup. Additional features include: stunning hardwood floors, 9 ft. ceilings, main floor laundry with garage access, covered front porch, double garage & 4-car driveway parking. Located on a quiet street in a family-friendly neighbourhood. This home is a rare gem with room for everyone and every lifestyle. Book your private showing today and experience the best of Waterford living. (id:60626)
Royal LePage State Realty Inc.
890 Canyon Creek Road
Golden, British Columbia
Visit REALTOR website for additional information. Peaceful country living in Nicholson, just south of Golden, surrounded by views of the Selkirk, Rocky Mountains & the Columbia Wetlands. This unique property is just minutes from Kootenay & Yoho National Parks & Kicking Horse Mountain Resort. Outdoor enthusiasts will love the nearby opportunities for skiing, biking, snowmobiling, fishing, & golfing. The main home offers 2 bedrooms, 2 baths, & over 940 sq ft of cozy living space, plus a finished basement with a family room & extra bedroom. A standout 800 sq ft heated workshop provides plenty of space for gear or hobbies, while a detached secondary dwelling with 2 bedrooms & 1 bath offers rental income or guest accommodations. With natural landscaping, ample parking, & local amenities nearby, this property is a perfect mix of lifestyle & investment potential. (id:60626)
Pg Direct Realty Ltd.
5409 Hwy 97 Highway
Falkland, British Columbia
Don't let the Highway address fool you! This quaint and peaceful home is situated at the end of a long driveway set well back from the Highway and set on the right side of the tracks. Cozy rancher with basement offers a large living area, 3 good sized bedrooms and a bright eat-in kitchen where you can enjoy morning coffee and beautiful mountain and river views. There's a great screened in porch to beat the bugs and an additional hobby/flex room on the main before you head down to the basement. There is hook-up for 2 laundry's, a dog wash already set up and loads of storage. A new certified pellet stove supplements the heat pump on the cold winter days and bonus air conditioning in the summer months! Outside you can putter around in your 24'x24' detached garage and an additional 40'x42' metal clad shop that includes a hoist and RV storage. Great water with 2 wells 90+ gpm, water and sani-dump for your RV. Two titles - 1 is 7.5 acres; balance of acres in 2nd title. ATV, mountain bike or trail ride the treed acres & garden, graze your animals & keep your chickens on the balance! Just minutes outside of Falkland & 25 min. into downtown Vernon. Lots to offer a variety of lifestyles in this affordable, tidy acreage! (id:60626)
Royal LePage Downtown Realty
206, 1053 10 Street Sw
Calgary, Alberta
Click brochure link for more details** Vantage Pointe is a commercial/residential condominium buildinglocated in the Beltline neighbourhood of Calgary. The central locationis steps away from restaurants, shops, and amenities includingCalgary Co-op, Donna Mac, South Silk Road Chinese Restaurant,and Cinnamon Indian Cuisine. The building is four blocks from thedowntown core and three blocks from the LRT line. The unit featuresan exclusive entrance off of 10th Street, complete with exteriorsignage and a large east facing patio. (id:60626)
Honestdoor Inc.
772 Cappamore Drive
Ottawa, Ontario
Exquisite Designer Home with Exceptional Craftsmanship. Redefining upscale living, this extraordinary home boasts over $90K in premium enhancements, setting a new standard for luxury. The main level features: Colefax & Fowler premium wallpaper for a sophisticated touch. Chic fireplace with designer tile from EuroTile. A gourmet kitchen showcases contrasting cream extended cabinetry, an elegant patterned backsplash, top-of-the-line stainless steel appliances, and a countertop from Silestone, carried by Consentino from Italy. 9' smooth ceilings with pot lights throughout, creating an airy, bright atmosphere. Gleaming hardwood and tile flooring complemented the main floor. A beautifully crafted hardwood staircase. A fully PVC-fenced yard for added privacy. Upstairs, discover 4 generously sized bedrooms, including a luxurious primary suite with designer wallpaper, a 5-piece spa-like ensuite, and trendy double sinks with extended Silestone quartz countertops in both bathrooms. The Well-designed basement is expertly framed. Elevate your lifestyle with this tastefully curated home, near schools, parks, transit, shops, Minto Recreation Centre, and more! Located close to top-rated schools, parks, Minto Rec Centre, shopping, and the future 416/Barnsdale interchange - cutting downtown commute, a hub of opportunities.* One of the sellers, an interior designer, is offering a free basement design to help maximize space and tailor it to the buyer's needs* (id:60626)
Solid Rock Realty
1650 Coyote Road
Williams Lake, British Columbia
Breathtaking 25-acre property located just 10 kms from Williams Lake! This stunning property spans across two titles, with full fencing, a private driveway and hobby farm areas. The unique 7 bed, 3 bath home is ideal for families, featuring a large foyer, open concept country kitchen, and spacious living room. The primary bedroom has a wonderous layout, with access to an unique loft space. Step outside to enjoy the full-length covered porch, multiple yard spaces, gardens and picturesque pond. Complete with animal pens, barns, a high producing well and a detached workshop. Stepping onto this property immediately feels like home. (id:60626)
RE/MAX Williams Lake Realty
36 Woodland Walk
Southwold, Ontario
CUSTOM HOME IN TALBOTVILLE MEADOWS, THE NEWEST PREMIUM SUBDIVISION IN TALBOTVILLE!! Patzer Homes is proud to present this custom-built 2,219 sq.ft. "NIAGARA" executive home. The main floor features an open concept kitchen which opens to the dinette and a large open great room. Enjoy a formal dining room off the kitchen that could also be used as a home office. 2pc bath and inside entry from the garage to the mudroom/laundry. The 2nd floor will boast 4 spacious bedrooms with a large 5 pc bathroom. Dream primary suite with an additional 5pc en-suite and a walk-in closet. TO BE BUILT. VARIOUS DESIGNS AVAILABLE. OTHER LOTS TO CHOOSE FROM WITH MANY CUSTOM OPTIONS (id:60626)
Blue Forest Realty Inc.



