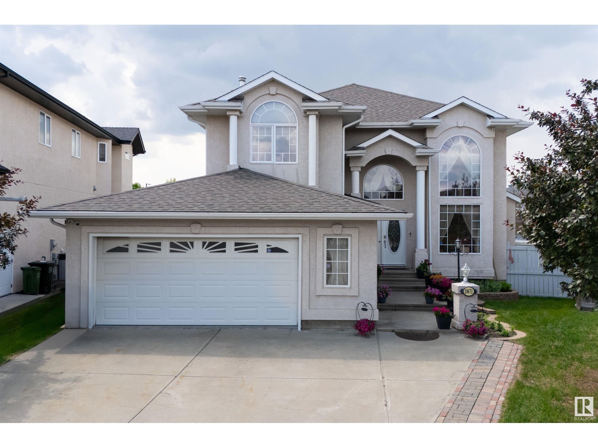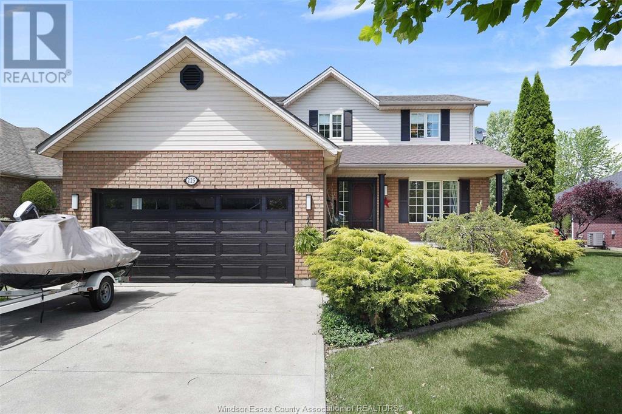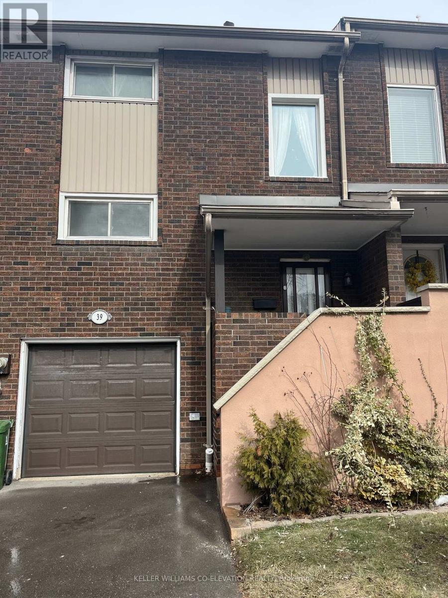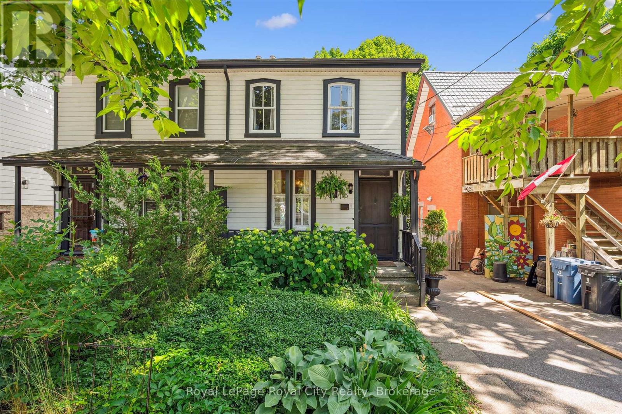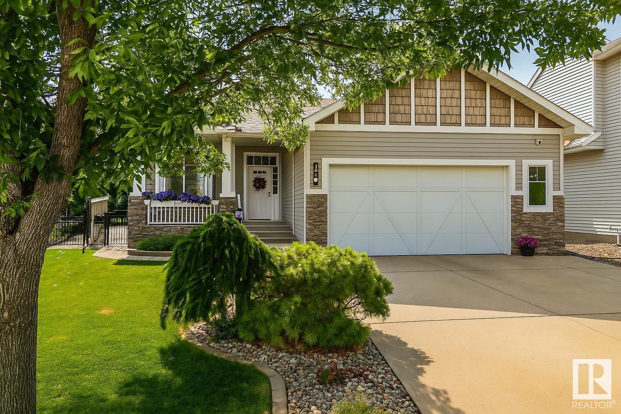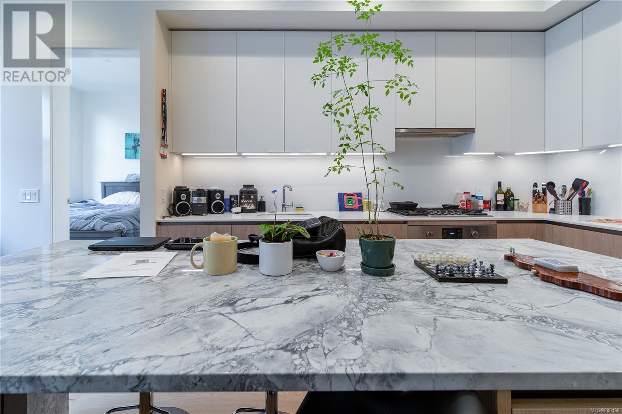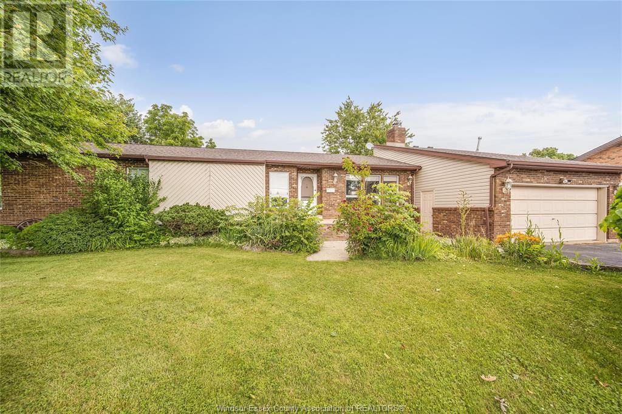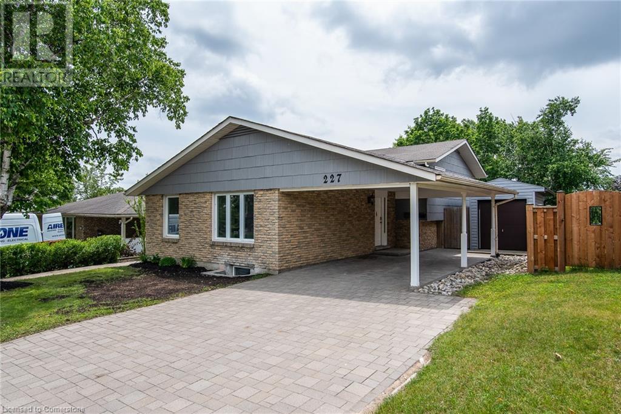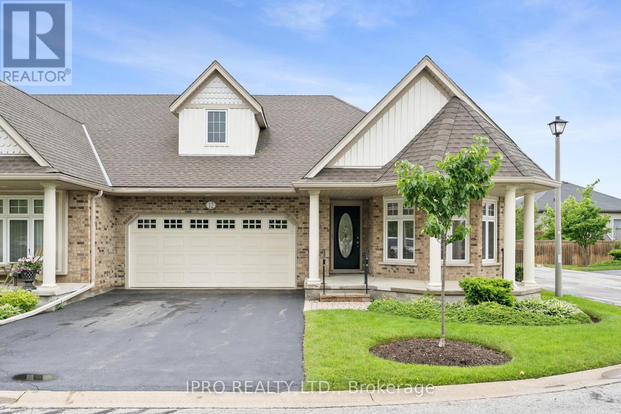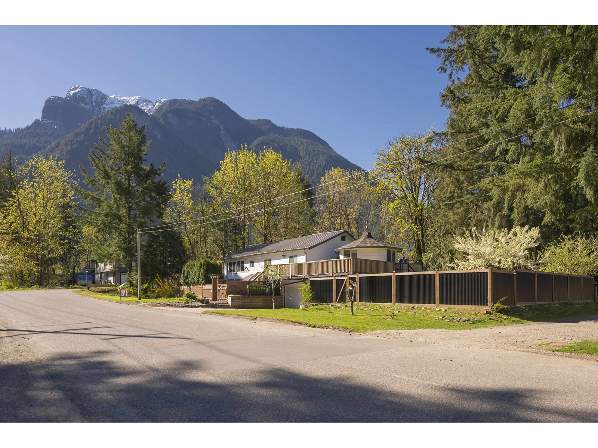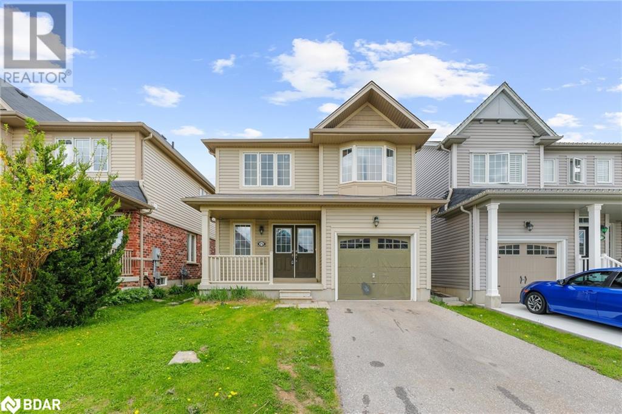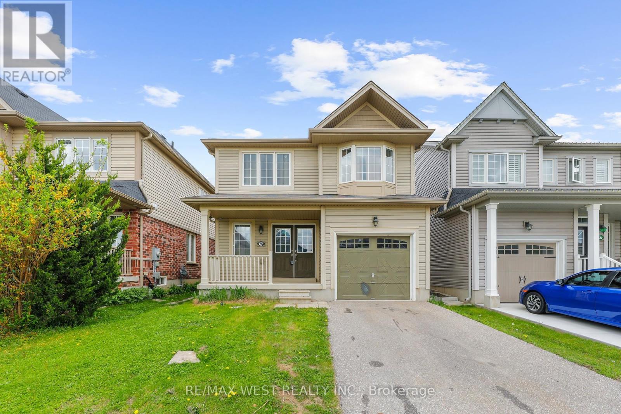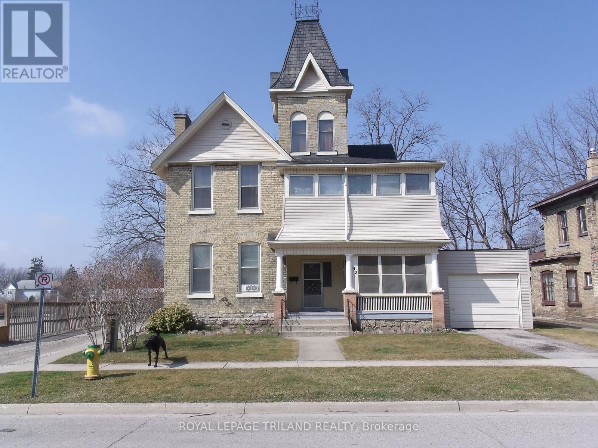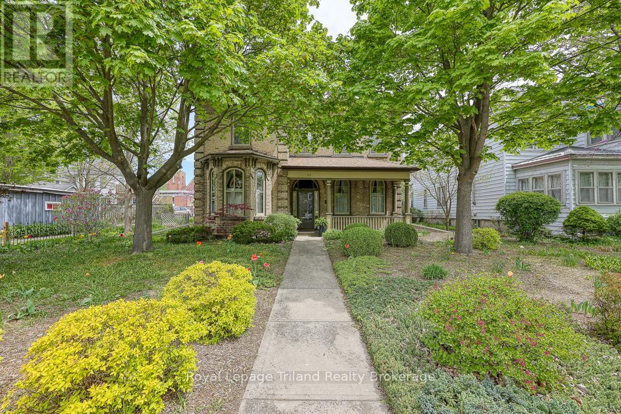10671 180 Av Nw
Edmonton, Alberta
Welcome to this beautifully maintained 2-story home offering space, comfort, and flexibility for modern living. With 5 bedrooms and 4.5 bathrooms, including a fully finished basement, this home is perfect for growing families or those who love to entertain. The main floor features a convenient bedroom and a full bathroom, ideal for guests or multi-generational living. The bright and functional kitchen and living areas offer a warm and welcoming atmosphere. Upstairs, you’ll find 3 generously sized bedrooms, including a primary suite with a private ensuite bathroom and walk-in closet, plus an additional full bathroom for added convenience. The basement offers even more space with another bedroom, ideal for a home office, gym, or teen retreat. Comfort is key with central air conditioning to keep you cool in the summer, and a heated garage to make winter mornings a breeze. Don’t miss out on this spacious, well-appointed home that combines comfort, convenience, and room to grow! (id:60626)
Initia Real Estate
2 32792 Lightbody Court
Mission, British Columbia
*Stunning 3-Level Townhouse* in the Highly Coveted Horizons Complex. Beautifully upgraded Home impresses with Luxury finishes & Exceptional design. Soaring vaulted ceilings with a bright open-concept layout, a showpiece stone Fireplace, gleaming Granite Countertops, Stainless Steel appliances and with an oversized Breakfast Bar creating a space that feels both Stylish & Inviting. Gorgeous Tile work and rich Hardwood floors flow out to a private upper deck-perfect for morning coffee or evening unwinding. Upstairs features 3 spacious Bedrooms, a very convenient 2pc Bath on the main, while the lower level offers a private-entry to the 4th Bedroom Flex/Media/gym leading to your very own Backyard. This Home is Perfect for First-time buyers and Growing Families. Book your Showing Today!! (id:60626)
Century 21 Coastal Realty Ltd.
109 Brown Street
Barrie, Ontario
RAISED BUNGALOW WITH SERIOUS CURB APPEAL, COZY INTERIOR VIBES & A BACKYARD BUILT FOR FUN! This raised bungalow makes an entrance with all the right details - a brick exterior, double garage, curved interlock walkway, and a bold black front door with sidelights and a transom that actually makes a statement. Set in Barries sought-after Ardagh neighbourhood, you're just minutes from parks, schools, trails, shopping, dining, and Highway 400. The main living and dining area is enhanced with updated vinyl floors, a flickering electric fireplace, and large front windows that keep the space bright. The formal dining space adds a large window that looks straight out to the treed backyard, so even dinner comes with a view. In the kitchen, stainless steel appliances, loads of cabinets, and a cheerful breakfast area lead straight to the elevated deck. The backyard feels like your own private park, fully fenced and framed by mature trees, with an above-ground, heated chlorine pool, stone patio, and a shed to keep things tidy. The primary bedroom features a walk-in closet and has the potential to add an ensuite. Downstairs brings in-law potential with a finished rec room, full bathroom, large above-grade windows, and tons of unfinished space waiting to be finished to suit your needs. The shingles and air conditioning have been updated, and the windows have also been improved over time. This #HomeToStay delivers curb appeal, character, and a backyard built for real-life fun! (id:60626)
RE/MAX Hallmark Peggy Hill Group Realty
109 Brown Street
Barrie, Ontario
RAISED BUNGALOW WITH SERIOUS CURB APPEAL, COZY INTERIOR VIBES & A BACKYARD BUILT FOR FUN! This raised bungalow makes an entrance with all the right details - a brick exterior, double garage, curved interlock walkway, and a bold black front door with sidelights and a transom that actually makes a statement. Set in Barrie’s sought-after Ardagh neighbourhood, you're just minutes from parks, schools, trails, shopping, dining, and Highway 400. The main living and dining area is enhanced with updated vinyl floors, a flickering electric fireplace, and large front windows that keep the space bright. The formal dining space adds a large window that looks straight out to the treed backyard, so even dinner comes with a view. In the kitchen, stainless steel appliances, loads of cabinets, and a cheerful breakfast area lead straight to the elevated deck. The backyard feels like your own private park, fully fenced and framed by mature trees, with an above-ground, heated chlorine pool, stone patio, and a shed to keep things tidy. The primary bedroom features a walk-in closet and has the potential to add an ensuite. Downstairs brings in-law potential with a finished rec room, full bathroom, large above-grade windows, and tons of unfinished space waiting to be finished to suit your needs. The shingles and air conditioning have been updated, and the windows have also been improved over time. This #HomeToStay delivers curb appeal, character, and a backyard built for real-life fun! (id:60626)
RE/MAX Hallmark Peggy Hill Group Realty Brokerage
225 Golfview
Amherstburg, Ontario
Welcome to 225 Golfview in the charming town of Amherstburg, a stunning and spacious home perfect for modern family living. This bright and contemporary property features 4+1 bedrooms and 3.5 baths, including a luxurious ensuite and a generous walk-in closet in the master suite. The grade entrance to the lower level is complete with a second kitchen, ideal for in-law accommodations, entertaining guests or a rental for that extra income. The shaded patio in the backyard provides a perfect retreat for relaxation and outdoor gatherings, complementing the home's sleek design and inviting atmosphere. With its modern design and ample natural light, this home offers a perfect blend of comfort and style. Don't miss the opportunity to own this exceptional property that combines style, comfort, and convenience in a desirable location. Call our Team today! (id:60626)
RE/MAX Preferred Realty Ltd. - 586
14 Goshen Street S
Bluewater, Ontario
Experience the perfect blend of timeless elegance and refined rural living in this exquisite Barndominium-style red brick century home, a true architectural gem dating back to 1910. Ideally located in the serene town of Zurich, just 10 minutes from the world-renowned sunsets of Lake Huron in Grand Bend and Bayfield, this one-of-a-kind estate offers over 3,000 square feet of meticulously finished living space. From the moment you arrive, the home's commanding presence is felt through its two enchanting verandahs, covered backyard porch with gas barbecue, and stately curb appeal. Inside, rich heritage details meet sophisticated craftsmanship - coffered oak ceilings in the dining room, original stained glass windows, solid oak millwork, and an expansive living area with custom built-ins surrounding a gas fireplace. A solid oak kitchen with granite countertops provides both character and function, while two grand staircases lead to the upper level, evoking old-world elegance. Boasting 3 generously sized bedrooms, 4 beautifully appointed bathrooms, and a finished lower level with extra bedroom and washroom with heated floors for added versatility, every inch of this home exudes warmth and grandeur. The attached garage offers potential as a luxurious workshop or studio space, complemented by an interlocked driveway with space for four vehicles. Lovingly maintained and thoughtfully upgraded throughout the years, this rare offering preserves the elegance of its era while delivering the lifestyle of today. This is more than a home - it's a legacy. (id:60626)
Royal LePage Signature Realty
14 Goshen Street S
Zurich, Ontario
Experience the perfect blend of timeless elegance and refined rural living in this exquisite Barndominium-style red brick century home, a true architectural gem dating back to 1910. Ideally located in the serene town of Zurich, just 10 minutes from the world-renowned sunsets of Lake Huron in Grand Bend and Bayfield, this one-of-a-kind estate offers over 3,000 square feet of meticulously finished living space. From the moment you arrive, the home's commanding presence is felt through its two enchanting verandahs, covered backyard porch with gas barbecue, and stately curb appeal. Inside, rich heritage details meet sophisticated craftsmanship - coffered oak ceilings in the dining room, original stained glass windows, solid oak millwork, and an expansive living area with custom built-ins surrounding a gas fireplace. A solid oak kitchen with granite countertops provides both character and function, while two grand staircases lead to the upper level, evoking old-world elegance. Boasting 3 generously sized bedrooms, 4 beautifully appointed bathrooms, and a finished lower level with extra bedroom and washroom with heated floors for added versatility, every inch of this home exudes warmth and grandeur. The attached garage offers potential as a luxurious workshop or studio space, complemented by an interlocked driveway with space for four vehicles. Lovingly maintained and thoughtfully upgraded throughout the years, this rare offering preserves the elegance of its era while delivering the lifestyle of today. This is more than a home - it's a legacy. (id:60626)
Royal LePage Signature Realty
1357 Watt Dr Sw Sw
Edmonton, Alberta
Custom-built by award-winning Coventry Homes, this Green Built is Energuide certified home in community of walker/Aurora offers approx. 3,570 sq ft of total living space with fully finished basement. Built in 2017 Offering 5 spacious bedrooms & 4 elegant bathrooms, this home is designed for comfortable family living. The open-to below concept main floor features the living room, family room, Ceiling height cabinets , stainless steel appliances, Quartz countertop throughout, central island and Nook. Upstairs offers a bonus room, 3 bedrooms, 2 baths rooms, laundry and Balcony to enjoy your morning coffee. The primary bedroom ensuite offers a double vanity, soaker tub, standing shower and walk in closet. BASEMENT boasting 1045 sq ft. presents endless possibilities for luxury living with 1 bedrooms, Den, full bath room, living room and kitchen with rough-in. Numerous upgrades throughout and central A/C for added comfort. All amenities within walking distance i.e K-9 School, playground and grocery stores. (id:60626)
Maxwell Polaris
33 - 39 Permfield Path
Toronto, Ontario
Welcome to Spacious 3 Bedroom and 3 Washroom Townhouse with Modern Finish. Open Concept Layout W/Hrdwd Flrs, Upgraded Kitchen W/Porcelain Tiles. Fully Renovated Washroom, Interior doors, Closet and Stairs in 2021 with Lower unit and Washroom 2024. .Close to TTC, Shopping, Park and Highway 427 & 401. (id:60626)
Keller Williams Co-Elevation Realty
2034 13a Av Nw
Edmonton, Alberta
SIDE ENTRANCE TO LEGAL FINISHED TWO BEDROOM BASEMENT. THIS PROPERTY IS LOCATED IN THE DESIRABLE COMMUNITY OF LAUREL. THIS PROPERTY OFFERS 6 BEDROOMS & 4 BATHROOMS. THIS HOUSE IS LOCATED ON A PIE SHAPED REGULAR LOT IN THE CUL-DE-SAC. MAIN FLOOR OFFERS ONE BEDROOM AND FULL BATHROOM. UPPER LEVEL HAS 3 BEDROOMS AND 2 BATHROOMS AND A BONUS AREA. MAIN FLOOR OFFERS SPACIOUS LIVING AREA WITH OPEN TO BELOW. UPGRADED KITCHEN COMES WITH STAINLESS STEEL APPLIANCES AND QUARTZ COUNTERTOPS. THIS PROPERTY IS FULLY LANDSCAPED AND COMES WITH WITH NEWLY BUILT DECK. THIS PROPERTY COMES WITH CENTRAL A/C AND IS LOCATED AT WALKING DISTANCE TO PARK AND SCHOOL. MUST SEE.... (id:60626)
Initia Real Estate
80 Cork Street W
Guelph, Ontario
Historic charm meets modern convenience in the heart of downtown Guelph! Welcome to 80 Cork Street West a character-filled semi-detached home just steps from vibrant Macdonell Street. Built in 1900, this beautifully maintained century home offers timeless curb appeal, original hardwood floors, and thoughtful updates throughout. With three bedrooms and two renovated bathrooms, this home is as functional as it is charming. The cozy living room features a traditional mantle with an ornate iron insert, creating a warm and inviting focal point. The bright eat-in kitchen includes stainless steel appliances, butcher block countertops, and direct access to a sunny rear sunroom. At the front of the home, a main-level bedroom and stylish 3-piece bathroom with classic penny tile offer versatility previously used as a successful income-producing Airbnb. Upstairs, you'll find two more bedrooms, including a spacious primary with a flexible attached office or studio space, plus a full 4-piece bathroom. The private backyard feels like a hidden oasis, shaded by a canopy of mature trees perfect for relaxing or entertaining. From this location, you're just a short stroll to brunch spots, or the GO Station for your morning commute. Whether youre looking for a charming place to call home, a mortgage helper, or an investment opportunity, 80 Cork Street West offers it all. (id:60626)
Royal LePage Royal City Realty
15 5515 199a Street
Langley, British Columbia
If you've been searching for a townhome that stands out and that has all the bells and whistles, then you have found THE ONE. This 3 bed plus den home features a Rooftop Deck, Air Conditioning, a Smart fridge, forced air heating, gas range, gas bbq hook up and much more. It's also peacefully tucked away while being steps from the absolute best Langley has to offer. Restaurants, grocery stores, shopping malls, dog parks and trails are all within minutes from your front door. With the Skytrain expansion coming, not only are you getting a beautiful home, but you're also making a great investment. The open concept living with high end finishes and spacious bedrooms makes this an absolute STUNNER! Balance of 2-5-10 Warranty and a fantastic family feel to this community!! (id:60626)
Stonehaus Realty Corp.
4814 209a St Nw
Edmonton, Alberta
This SHOW-STOPPING BUNGALOW blends luxury, comfort, and location! Featuring 4 bedrooms, 3 baths, A/C, and an oversized 22x24 heated garage with hot/cold water & drain. Step inside to soaring 10’ ceilings, sun-filled spaces, and a dream kitchen with white cabinetry, gas stove, granite island, walk-through pantry, and sleek S/S appliances. The open-concept living area is anchored by a striking stone fireplace and built-in speakers—perfect for entertaining. The king-sized primary suite is pure bliss with dual walk-in closets and a spa-like 5pc ensuite with jacuzzi. Main floor also includes a flex room, full bath, and laundry. Downstairs, enjoy a huge rec room with wet bar, in-floor heat, steam shower, 2 more large bedrooms with WICs, and a massive storage room. Step outside to a private, fully fenced yard with deck and patio—just steps from scenic trails, schools, and ponds. This home truly has it all! (id:60626)
RE/MAX Excellence
302 888 Government St
Victoria, British Columbia
Welcome to the prestigious Customs House, a stunning condo building boasting modern luxury and sophistication - Imported Italian kitchen, vanity, and laundry room cabinetry, Full-height commercial-grade exterior windows that flood the space with natural light. With the world-famous Empress Hotel, the BC Legislature & the vibrant Inner Harbour within walking distance, Customs House has become one of the iconic buildings in an incredible location. This bright, contemporary 1-bed, 1-bath condo offers sophisticated living with the finest finishes. Perfect for professionals, couples, or those looking for a stylish, convenient downtown retreat to call home. Purchaser to verify all measurements if deemed important. All information should not be relied upon without independent verification. (id:60626)
Pemberton Holmes Ltd.
1401 Front Road South
Amherstburg, Ontario
This charming ranch-style home sits on a large corner lot and features 3 bedrooms, 3 full bathrooms, and a bright, open layout. Enjoy a spacious living area, functional kitchen, and a private primary suite. The over half-acre lot offers plenty of outdoor space for entertaining, gardening, or future expansion. Located in a quiet, convenient neighborhood—don’t miss this rare opportunity! (id:60626)
RE/MAX Care Realty
227 Blackhorne Drive
Kitchener, Ontario
Welcome to 227 Blackhorne Drive located in the sought after Laurentian Hills area, this home provides access to all needs such as schools, shopping plazas, parks and highways. As you enter 227 Blackhorne drive, you are greeted with a charming front lawn, allowing up to 4 cars parkwith a decent sized storage unit. This house has just been recently renovated with fresh paint, new appliances, and new kitchen cabinets. Themain floor also includes the laundry room and leads to the beautiful backyard with a large deck, perfect for a young family. Upstairs, there are 3sizeable bedrooms and an upgraded 4 pieces bathroom. This home conveniently provides the opportunity to rent out the basement, as itcontains 2 different units. There are 2 separate entrances. The first unit of the basement contains a full kitchen along with a 3 bedrooms and 4piece bathroom. The second unit contains a quaint living area with another 2 bedrooms and laundry. Don’t miss out and book now! (id:60626)
Red And White Realty Inc.
12 - 21 Loretta Drive
Niagara-On-The-Lake, Ontario
Unbelievable price for this end-unit townhouse bungalow, complete with double garage, located in the sought after community of Orchard Lane in the heart of Virgil. Once you step into this open concept unit complete with hardwood floors, vaulted ceilings, main floor laundry you are sure to be delighted. The sun filled kitchen is perfect for entertaining with ample cupboard space and a large island which flows directly into the dining room and living room which features a relaxing gas fireplace. Off the living area is a huge deck with retractable awning. The master retreat features large windows, walk-in closet and an oversized 3 piece ensuite. 2 more bedrooms and a 3 piece bathroom complete the main level. The fully finished basement showcases an expansive recreation room, 4th bedroom and another 3 piece bathroom. There is also a huge unfinished storage area. Close to restaurants & wineries & all your shopping needs. Enjoy maintenance free living in this luxury townhouse conveniently located close to all that Niagara-on-the-Lake has to offer. Some rooms have been virtually staged. **EXTRAS** Updates include: deck (2023), fences (2022) , roof (2018), central air (2014). Offers are welcome anytime with 24 hour irrevocable. (id:60626)
Ipro Realty Ltd.
695 Hudson Bay Street, Hope
Hope, British Columbia
STOP THE CAR! Country/Rustic-style DESIGNED & renovated home on a corner lrg private prprty. Triple garage w/ EV 240 plug & ample driveway prkng! Catio off garage for your furry friends. Charming & cozy w/3 bds,3 bths, 2 family rms, & den all perfect for relaxation. NEW Bthrms w/ heated towel racks & NEW Kitchen w/ SS appliances & solid surface Dekton countertops. A/C & Heat Pump. Big covered deck & wrap around open deck. Separate gazebo currently used as a bdrm & could easily be an office/studio/lounge. Stunning mtn views, providing a peaceful spot to enjoy the surroundings. Located directly across from Coquihalla River Park w/ scenic trails, this home is perfect for both indoor comfort & outdoor adventures. Homebody or love the outdoors? You'll LOVE this home. Check out Virtual tour link (id:60626)
RE/MAX Magnolia
14 Mctaggart Crescent
London North, Ontario
5 Level Side Split - Backyard Oasis! Tucked away on a quiet, family-friendly roundabout this beautifully updated 5-level side split is full of charm, character, and functional living space. With 3 bedrooms, 2 bathrooms, 3 separate living areas and a grand dining room, this home offers plenty of space for growing families or those who love to entertain. The layout provides excellent separation of space, ideal for both privacy and connection. The attached garage and abundant storage throughout complete the practical side of this thoughtfully designed home. The lower level offers excellent potential for an in-law suite - formerly used as a hair salon and easily transformable into a family room with a functional shower and sink. Perfect for unwinding at the end of the day, this level also features a luxurious sauna room. Step outside into your own private backyard oasis, a true showstopper. With a large stone patio, spacious deck, hot tub, in-ground pool, and breathtaking gardens the outdoor space provides a tranquil and picturesque escape right at home. Located just steps from top-rated schools and one of London's premier parks, you'll enjoy easy access to sports fields, playgrounds, and a splash pad. If you are looking to stay active and connect with your community, this neighbourhood is for you. Every corner of this property reflects the care and love of its current owners; with tasteful renovations and eye-catching decor that blend style and comfort. Don't miss your chance to own this exceptional home in a sought-after neighbourhood. Book your private showing today! (id:60626)
Streetcity Realty Inc.
37 Hemlock Crescent
Aylmer, Ontario
Move-in Ready! Welcome to this stunning 5-bedroom (4+1), 3.5-bathroom, two-storey home with a 2-car garage, built by Hayhoe Homes in the charming town of Aylmer. The main floor features an open-concept design with a designer kitchen, complete with a large island, pantry, and quartz countertops, flowing into the spacious dining area and great room. Upstairs, the primary suite offers a walk-in closet and an ensuite with double sinks and a walk-in shower, along with three additional bedrooms, a full bathroom, and convenient bedroom-level laundry. The finished basement includes a large family room, a 5th bedroom, and a bathroom. Outside, the rear deck with a BBQ gas line is perfect for entertaining and enjoying the outdoors. Additional highlights include 9' ceilings on the main floor, luxury vinyl plank flooring (as per plan), Tarion New Home Warranty, plus many more upgraded features throughout. Taxes to be assessed. (id:62611)
Elgin Realty Limited
75 Warner Lane
Brantford, Ontario
Welcome to this charming 3-bedroom, 2.5-bathroom detached home, nestled in a welcoming, family-friendly neighbourhood. The open-concept main floor offers a seamless flow between the living room, dining area, and an updated kitchen featuring modern appliances perfect for both everyday living and entertaining. Step through patio doors into a spacious, fully-fenced backyard, ideal for outdoor relaxation or family gatherings. Upstairs, the primary suite offers a private retreat with a 4-piece ensuite, while a second 4-piece bathroom serves the other bedrooms and guests. For added convenience, the laundry is thoughtfully located on the second floor. The unfinished basement provides a blank canvas for you to customize as needed whether you envision extra living space, a home gym, or a playroom. Direct access from the single attached garage adds a layer of comfort and security. Ideally located close to parks, trails, and top-rated schools, this home offers the perfect blend of comfort, community, and convenience. Don't miss your chance to make this your new home schedule a showing today! *Some Photos Virtually Staged* (id:60626)
RE/MAX West Realty Inc.
75 Warner Lane
Brantford, Ontario
Welcome to this charming 3-bedroom, 2.5-bathroom detached home, nestled in a welcoming, family-friendly neighbourhood. The open-concept main floor offers a seamless flow between the living room, dining area, and an updated kitchen featuring modern appliances perfect for both everyday living and entertaining. Step through patio doors into a spacious, fully-fenced backyard, ideal for outdoor relaxation or family gatherings. Upstairs, the primary suite offers a private retreat with a 4-piece ensuite, while a second 4-piece bathroom serves the other bedrooms and guests. For added convenience, the laundry is thoughtfully located on the second floor. The unfinished basement provides a blank canvas for you to customize as needed whether you envision extra living space, a home gym, or a playroom. Direct access from the single attached garage adds a layer of comfort and security. Ideally located close to parks, trails, and top-rated schools, this home offers the perfect blend of comfort, community, and convenience. Dont miss your chance to make this your new home schedule a showing today! (id:60626)
RE/MAX West Realty Inc.
92 Moore Street N
St. Thomas, Ontario
Welcome to 92 Moore Street, St. Thomas, located at the end of Moore Street, beside the former site of the historic Alma College. Built in 1890, this home was once the residence for various College personnel throughout the years. The exterior of this grand 4-unit residence features some beautiful architectural details, most notable being the imposing turret with original slate roof on the front elevation. At the rear of the property is a detached former Carriage house currently being used as a two-car garage/workshop. Also in the rear is a fenced garden area with firepit. Inside, mechanicals have been well maintained, and all in good working order. Owners will be vacating their unit, and the other three units are being rented by long-term tenants, who wish to stay, if possible. All units require some restoration to bring this grand dame back to it's former glory. Once attended to, this home of distinction could be the perfect opportunity for the Buyer searching for a period home that will generate income. (id:60626)
Royal LePage Triland Realty
94 Rolph Street
Tillsonburg, Ontario
Welcome to "The Leachman Residence". Built in 1876 this Italianate style 2 storey historic home is rich in unique architectural details and plenty of stories. Between the exterior and interior, this masterpiece exudes character all while blending years past and modern living. Situated on a quarter of an acre along with the home is a detached 2 car garage and a vintage potting shed surrounded by a picturesque yard and gardens. The west facing covered front porch welcomes you into the Foyer where you catch a glimpse of the formal living room, dining room and curved oak staircase that is accented in maple, walnut and chestnut. The main floor reflects timeless elegance with exquisite trim (8"), baseboards (10") and mouldings. As a bonus, red pine tongue and groove floors (as in the front living) are under almost every room. The Kitchen was relocated and accented with honey oak cabinets, double sink, desk, pantry and 2 large windows. There is a generous pantry behind the adjacent original kitchen (currently used as a craft room). In 1985 an addition was added to the back of the home of a Family Room and Den. The Family Room is decorated with a gas fireplace with oversized stone backdrop and hearth, topped with a wood beam mantle. The Den has built in shelves. The second storey is home to 3 bedrooms and a bathroom all with soaring 10'5" ceiling. The Primary Bedroom is more than a generous size with 2 double closets and a deep linen closet. The part basement is where you will find laundry , storage and the utilities. Please ask abut the lengthy feature sheet! A true Tillsonburg historic gem! (id:60626)
Royal LePage Triland Realty Brokerage

