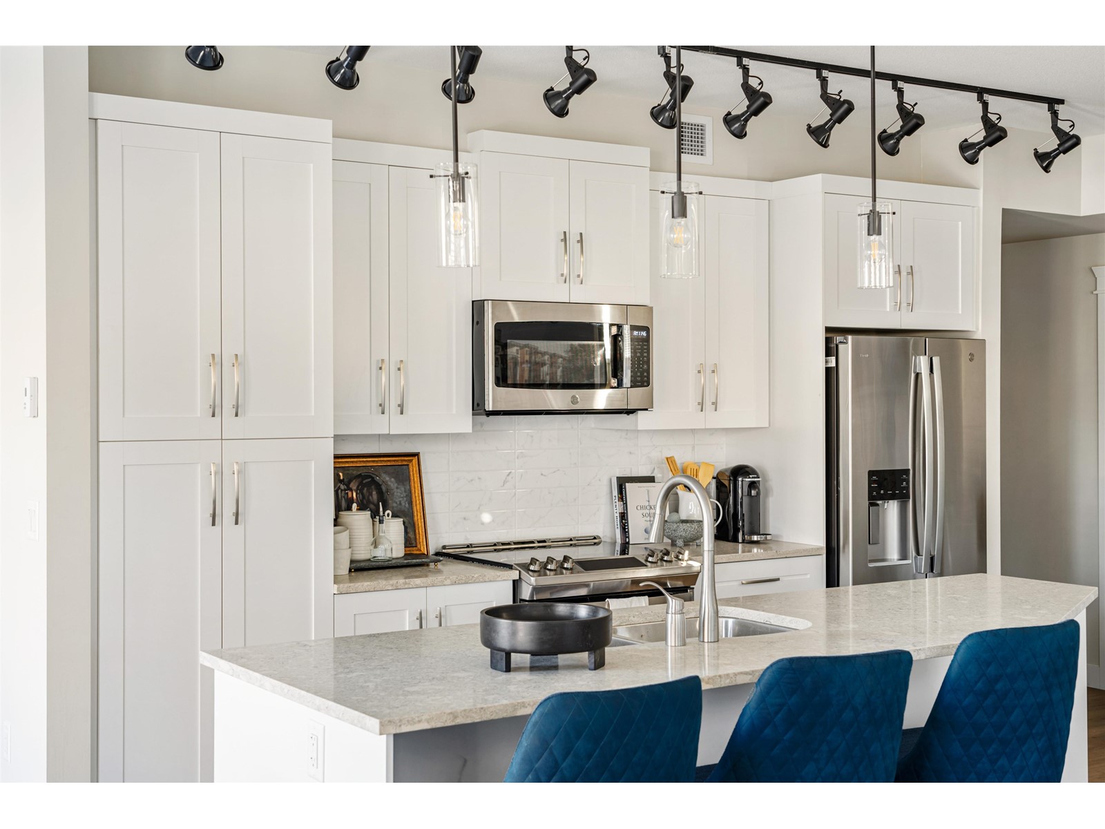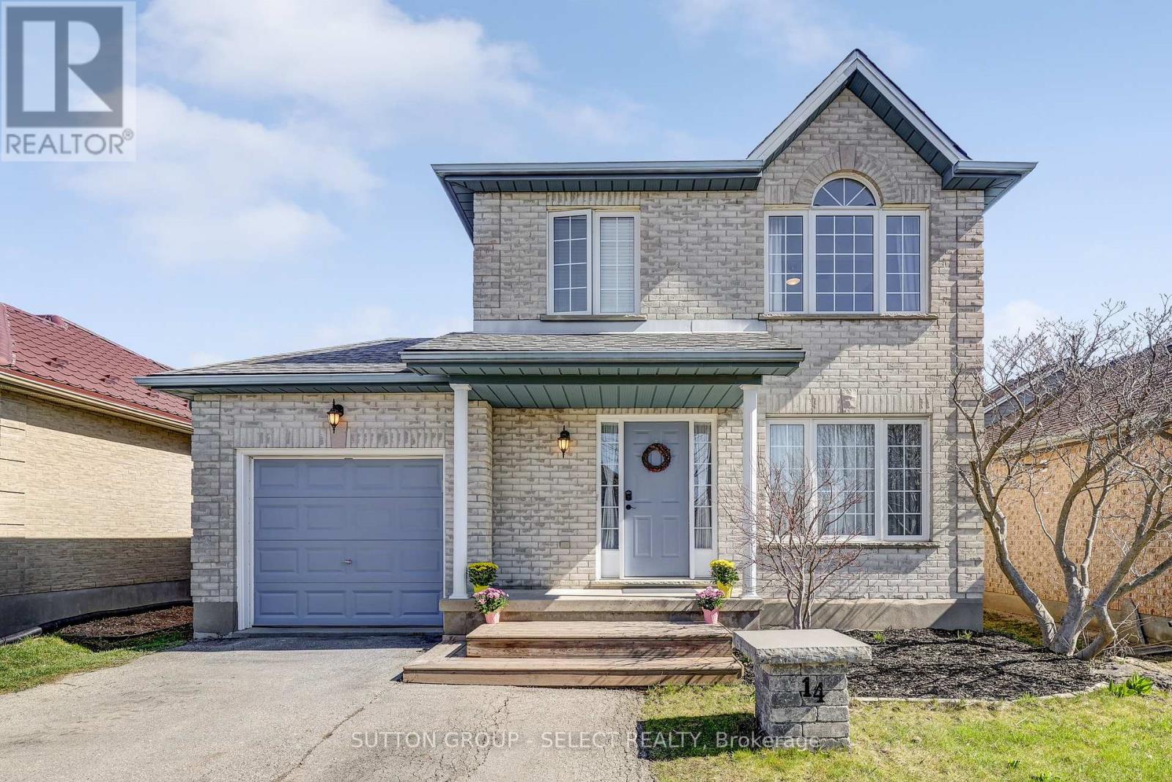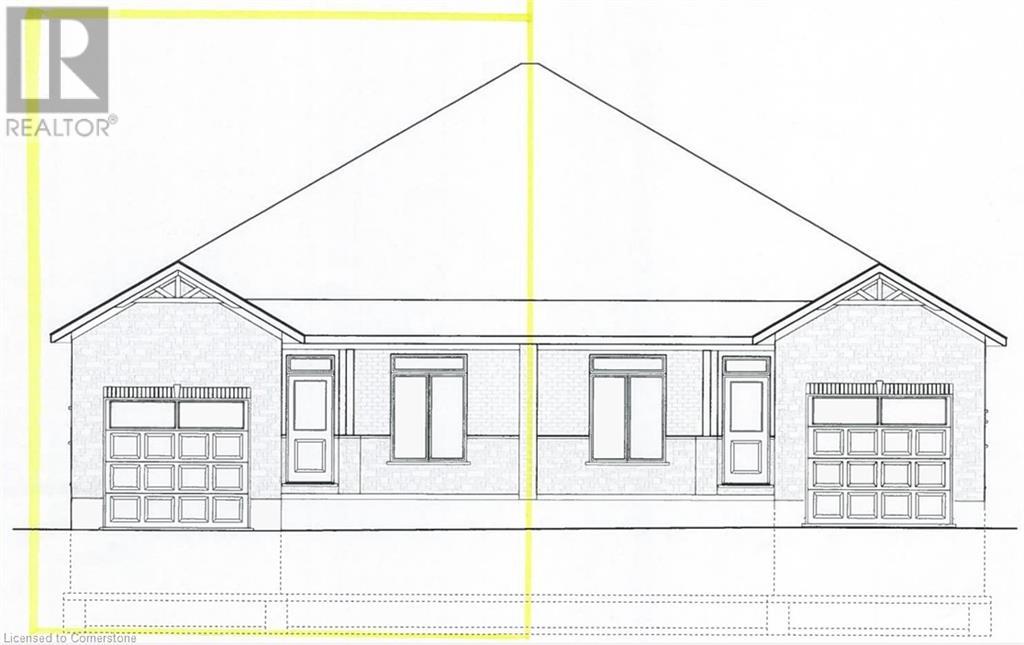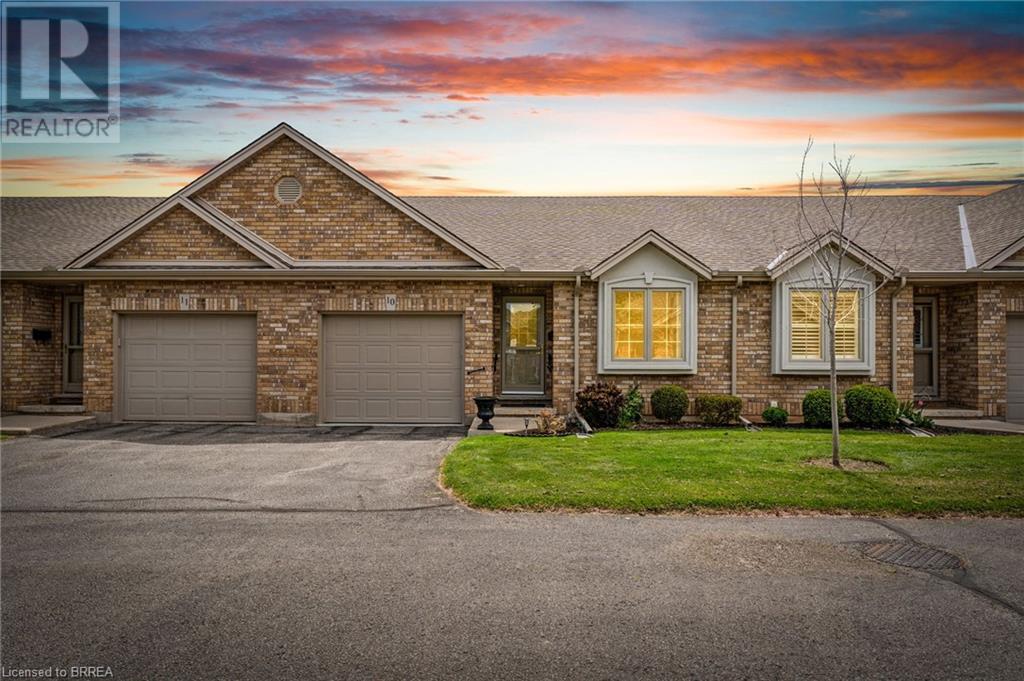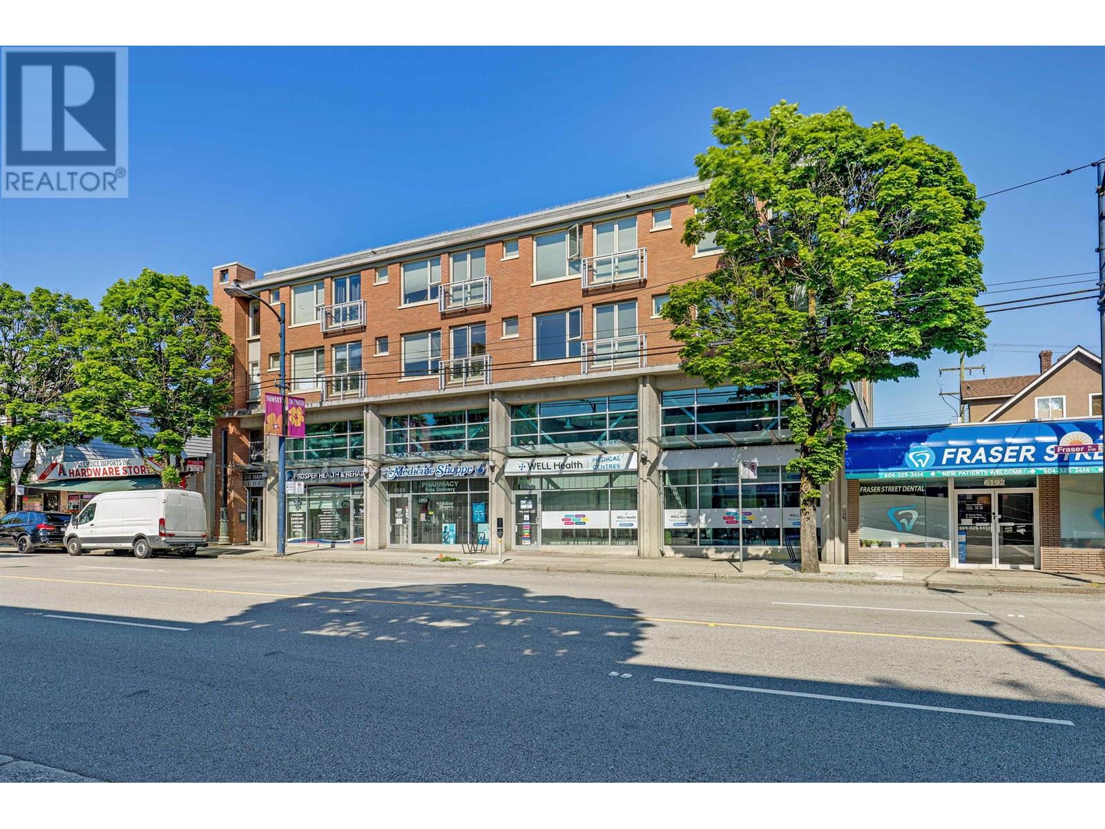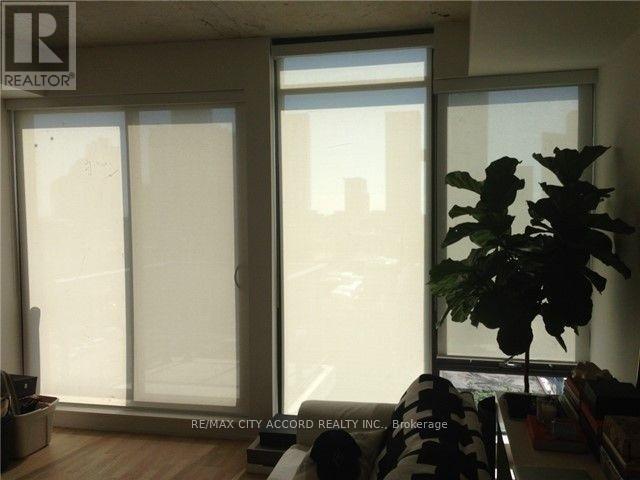226 Gerry Lalonde Drive
Ottawa, Ontario
Welcome to 226 Gerry Lalonde, a 3 bedroom 3 bathroom townhouse featuring bright and spacious main floor with hardwood flooring, a large kitchen with granite countertops and stainless steel appliances and separate eating area. Opens to a sun-drenched south facing backyard with custom deck and gazebo. Second floor has a large primary bedroom with ensuite including walk-in shower. Two other good sized bedrooms and second full bathroom. Lower level features a large bright living room and ample storage. With all services, schools, shopping, and amenities just a short walk away, this home provides the ultimate in easy living. Quick possession available. (id:60626)
RE/MAX Hallmark Realty Group
224 Sandstone Place Nw
Calgary, Alberta
Located on a quiet cul-de-sac, this well-maintained home boasts excellent curb appeal and a beautifully landscaped backyard—ideal for entertaining, with plenty of mature trees and lush bushes providing privacy and charm. Inside, you'll find engineered wide plank hardwood flooring in the bright and spacious living room with a bay window, the formal dining room with sliding doors to a sunny south-facing balcony, and throughout the hallway. The kitchen offers classic raised panel maple cabinetry, stainless steel appliances, and a cozy eating area. The primary bedroom includes cheater access to the main bathroom, which features a tiled tub surround. Secondary bedrooms are finished with comfortable berber carpet. The fully developed lower level features a self-contained illegal suite with its own kitchen, a full bathroom with laundry, a family room, and a large games area—making it ideal for extended family or rental income. Great opportunity for investors or homeowners looking to offset mortgage cost. The current tenant is month to month. (id:60626)
Royal LePage Benchmark
A324 8233 208b Street
Langley, British Columbia
Welcome to Walnut Park by Quadra Homes!!! This 2 bed 1 bath unit has 9 foot ceilings, A/C, Stainless Steel appliance package, white quartz countertops, white shaker cabinets, vinyl-plank floors throughout (heated tile floors in the bathroom), built in closet organizers, built in safe, HUGE storage locker and 2 parking stalls! Strata fees include access to the complex gym! Perfect for schools, restaurants, shops, grocery stores and great access to the highway! (id:60626)
Lighthouse Realty Ltd.
14 Ponsford Place
St. Thomas, Ontario
Charming family home with great curb appeal. This three bedroom two-story is located in a great neighbourhood just steps to the playgrounds & trails at 1password park. The fully fenced backyard is large and offers a deck with awning, and plenty of gardens for vegetables and flowers as well as a shed. The kitchen is updated and there is a separate Dining room as well as a cozy living room and powder room on the main floor. The primary bedroom offers a spa like ensuite with an oversized tub and separate shower. The upstairs offers two more bedrooms and a 4 piece washroom. The basement is fully finished with a large family room and separate office space. Move-in ready! (id:60626)
Sutton Group - Select Realty
56 Norfolk Street
Waterford, Ontario
Welcome to this stunning, recently built semi-detached raised bungalow that offers modern design and comfort in a sought-after location. Featuring 4 bedrooms and 2 well-appointed bathrooms, this home provides the perfect balance of functionality and style. The open-concept living area has engineered hardwood flooring and is filled with natural light, offering a seamless flow for both entertaining and everyday living. The heart of the home is the modern kitchen, which boasts beautiful quartz countertops, sleek cabinetry, and tile floors. The master bedroom is generously sized and has a walk-in closet. While the additional main floor bedroom offers versatility, whether for guests, a home office, or a growing family. The fully finished lower level includes 2 additional bedrooms, providing ample space for family or a home office. Other features include a single-car attached garage for added convenience and extra storage, and a fully fenced backyard with deck and patio area. This home is ideally located near the picturesque Waterford Ponds, serene walking trails, and vibrant downtown, offering a perfect blend of tranquility and accessibility. Whether you're enjoying a peaceful walk by the water or exploring local shops and restaurants, this property truly offers the best of both worlds. Don’t miss your chance to call this exceptional property your new home! (id:60626)
RE/MAX Erie Shores Realty Inc. Brokerage
576 Grey Street
Brantford, Ontario
Charming Brick Townhouse | 2+1 Beds | 2 Baths | Great Location! Welcome to this bright and spacious raised bungalow in a sought-after neighborhood! The main floor boasts an open-concept living/dining area with a cozy gas fireplace and patio doors leading to a private deck and beautiful backyard—perfect for relaxing or entertaining. Enjoy a full 4-piece bath and a pantry that can easily be converted back into a laundry closet. Plus, inside access from the garage for added convenience! Downstairs, you’ll find a large rec room, an additional bedroom, a 3-piece bath, and a generous bonus room—ideal for a home office, gym, or storage. In-law suite or rental potential with a separate apartment setup in the basement. Close to schools, community centre, shopping, and minutes to Highway 401—this home checks all the boxes! Don’t miss out on this versatile and well-located gem! (id:60626)
Exp Realty
381 Argyle Avenue
Delhi, Ontario
Another affordable semi has hit the market. To be built, this 2 bed, 2 bath semi-detached unit has everything you need. Featuring 1347 sq. ft of living space all on one floor! Built with quality finishes including custom cabinetry, tiled ensuite shower, laminate flooring, modern trim and more. Greet guests in the spacious foyer and entertain them in the open concept kitchen, dinette and great room. Large patio doors make the space seem even bigger. Curl up and enjoy the gas fireplace or head out to the covered back porch! The primary bedroom has a tray ceiling, large closets and ensuite with tiled shower. The main floor also has a second bedroom and laundry room. For your added safety and comfort, the shared wall is poured concrete. A full, unfinished basement with rough-in bath and plenty of room for future bedroom and living space means options for your personal needs. Auto garage door opener with remote in the large garage. Taxes are not yet assessed, yard will be fully sodded. Call for more details! (id:60626)
Coldwell Banker Big Creek Realty Ltd. Brokerage
25 Cobden Court Unit# 10
Brantford, Ontario
Step into this beautifully maintained bungalow featuring a bright and open main floor layout. The spacious kitchen is outfitted with elegant granite countertops, subway tile backsplash, a reverse osmosis water tap, and a full suite of new appliances—all replaced within the last 2 years—including a sleek black electric range, built-in microwave, dishwasher, and a modern stainless steel French door refrigerator. Just off the kitchen, the laundry room offers additional convenience with a matching front-load washer and dryer (also new within 2 years), upper cabinetry, and a deep utility sink. The adjoining dining and living areas feature vaulted ceilings, hardwood flooring, and walkout access to a private backyard. Enjoy outdoor living on the large, private deck—perfect for entertaining or relaxing—complete with a motorized retractable awning for comfortable shade at the touch of a button. A generously sized primary bedroom with mirrored closets is conveniently located next to a full 4-piece bath with a sun tunnel for added natural light. A versatile front den provides the perfect space for a home office, reading room, or additional sitting area. Additional highlights include a single-car garage with inside entry and newly finished epoxy-style flooring—ideal for clean storage or hobby space. The finished lower level offers exceptional bonus living space with a cozy gas fireplace as the focal point of a large family room. A spacious guest bedroom, 3-piece bath with walk-in shower, and an expansive workshop/storage area provide functionality and flexibility to suit your needs—whether for hobbies, projects, or simply extra space. (id:60626)
RE/MAX Twin City Realty Inc
931 2 Avenue Ne
Calgary, Alberta
This ultra-charming home has been extensively renovated, including a newer kitchen, both bathrooms, shingles, furnace, electrical panel, on-demand hot water, and an in-floor heating system. It also has refinished site-finished oak hardwood upstairs and plush carpeting down. Yes, it’s a smaller home, but it's amazingly comfortable! For example, the kitchen is relatively huge, utilizing the full height of the 9-foot ceilings with tons of cabinets and plenty of counter space, as well as all newer appliances, including a gas range. There are two living areas (front and back), or you could use one for a dining room, plus two bedrooms on the main floor and a full bathroom, including a large walk-in shower with heavy 10mm glass door. Downstairs has 8-foot ceilings, plenty of additional living space, another (illegal) bedroom, and a large bathroom, including a deep soaker tub and separate shower. Outside, you have a newer 330 sq ft deck and a single-car garage, which you don’t even need, because you can walk everywhere in this neighbourhood! Just take a short walk to First Avenue and check out the incredible selection of restaurants, bars, coffee shops, and eclectic shops between 10th Street and 7A Street! Then realize this is just a short sampling of everything Bridgeland has to offer, including a huge park and quick access to LRT straight down 9th Street. Discover affordable living in a home of your own in one of Calgary’s most vibrant inner-city neighbourhoods. (id:60626)
RE/MAX Realty Professionals
323 - 1030 King Street W
Toronto, Ontario
Welcome to DNA3 - modern living in the best stretch of King West! Whether you're looking to move in or invest, unit 323 is a must-see opportunity in a high-demand building and location. This bright and stylish 1-bedroom+den unit features an open-concept layout with 9-foot ceilings, large windows that allow for ample natural light, and a private, oversized south-facing balcony showcasing impressive views of King West. The kitchen features stainless steel appliances, a stylish backsplash, and a centre island that blends function and design. The ensuite laundry room is so large that it acts as a locker - no more stressing about where to store your luggage and other bulky items! The den is large enough for a home office, home gym, sitting room, or whatever your heart desires. The large bedroom features a spacious closet and huge south-facing windows. You can also enjoy an array of top-notch amenities, including a lounge, party room, rooftop terrace, theatre, games room, fitness center, and 24/7 concierge service. Drive a Hummer or F150? No problem! This unit has the most massive owned parking spot you've ever seen in a Toronto condo! Not that you'll need to drive, with convenient TTC access right at your front door. The nearby GO Train and the Gardiner are also easily accessible, making getting around the city a breeze! Situated in one of Toronto's trendiest neighbourhoods, you're steps from top restaurants, bars, shops, grocery stores, banks, and green spaces like Massey Harris Park. You're also only minutes to Liberty Village, the Financial District, Queen West, and Trinity Bellwoods Park. Don't miss this incredible opportunity to make DNA3 your new home. (id:60626)
Royal LePage Connect Realty
Ph3 6172 Fraser Street
Vancouver, British Columbia
Welcome to your Penthouse at the lovely boutique building, Mason Block on Fraser St. This Air Conditioned home has geothermal cooling and heating, perfect for the warm months in the city. Located on the quiet side of the building, facing east with loads of light pouring in. Gorgeous city and Mountain views from your patio. Large primary bedroom can host a king bed and offers a nook area ideal for an office or vanity. Plenty of storage in this home. Ideal location! Steps to shops, cafes, parks, restaurants and rapid transit at your doorstep to skytrain, UBC, DT etc... Pets are welcome! 1 parking included. Fantastic opportunity for first time home buyers and investors. Call today to view. (id:60626)
Century 21 In Town Realty
718 - 560 King Street W
Toronto, Ontario
Welcome to Fashion House, Toronto's most coveted address! This exquisite one-bedroom condo offers a perfect blend of style and functionality, with a well-designed layout spanning 580 sq ft. Nestled in the heart of downtown, this residence ensures you're always close to all the vibrant amenities the city has to offer. Enjoy the peace of mind that comes with 24-hour security and indulge in the luxury of a stunning rooftop pool that provides breathtaking views of the city skyline. Fashion House is more than just a place to live; it's a lifestyle. Don't miss out on the opportunity to call this exceptional condo your new home and experience the pinnacle of downtown living. Live in one of King West's most coveted addresses, perfect for professionals and city lovers alike. Own a piece of Toronto's vibrant downtown lifestyle at 560 King St W - where modern elegance meets convenience. (id:60626)
RE/MAX City Accord Realty Inc.



