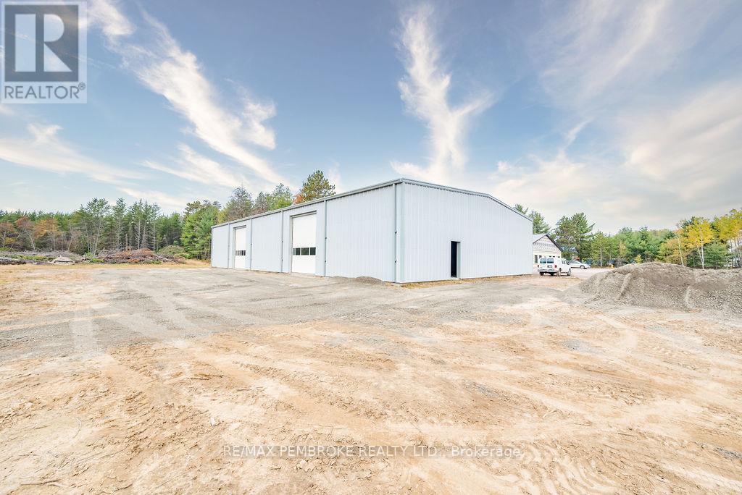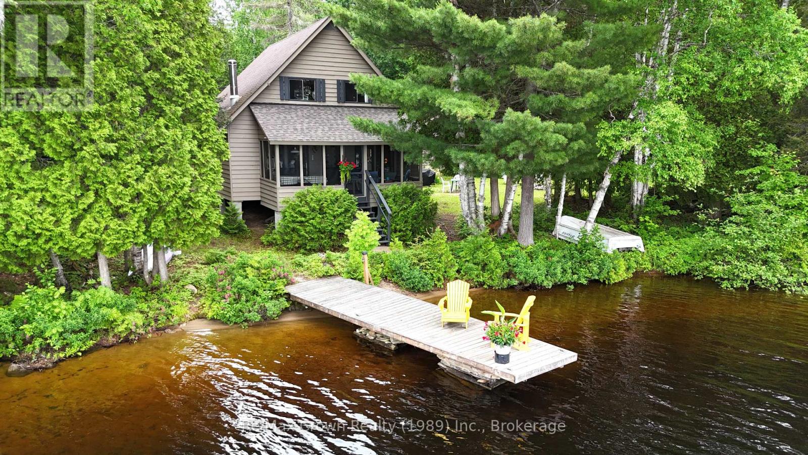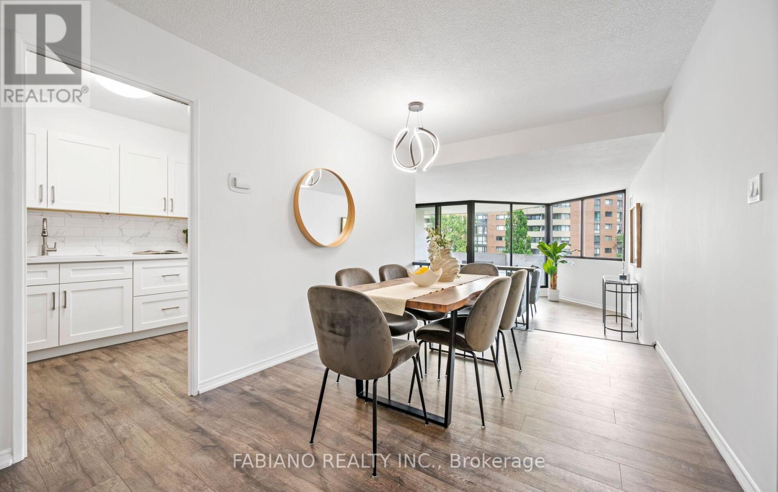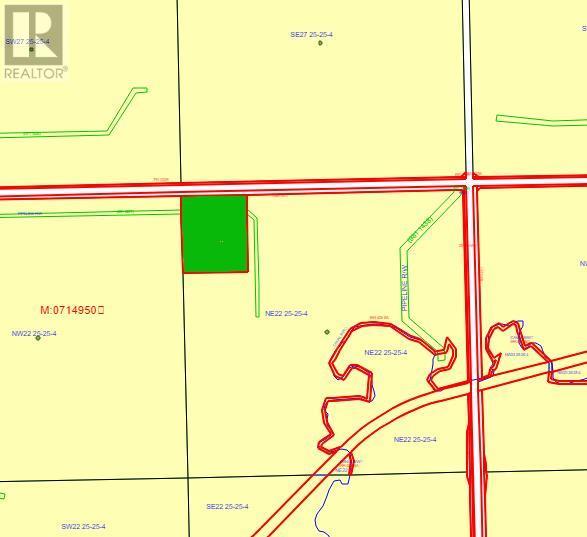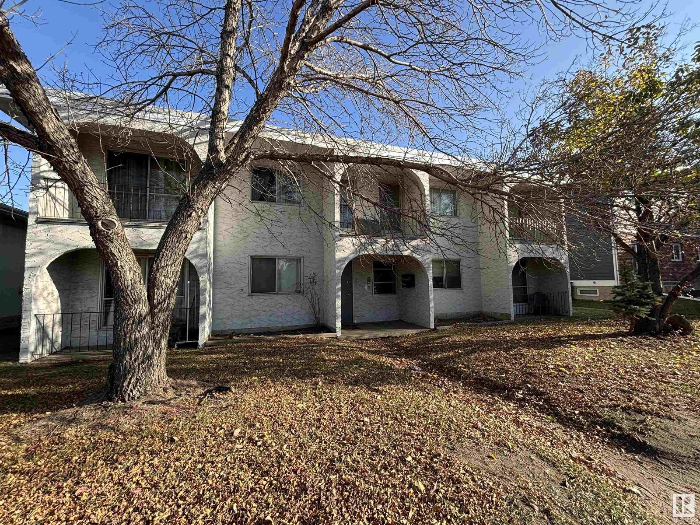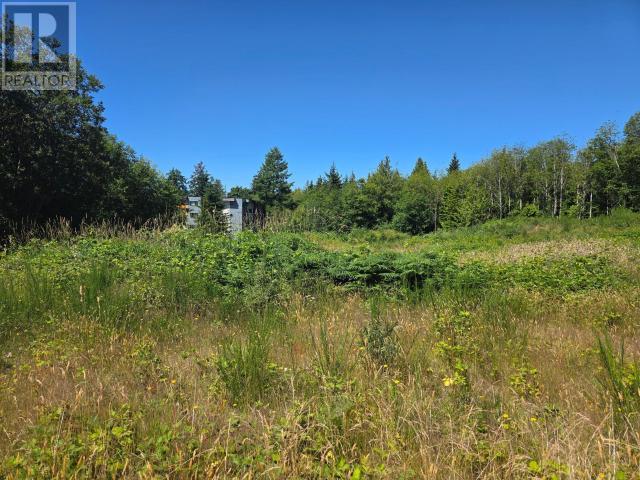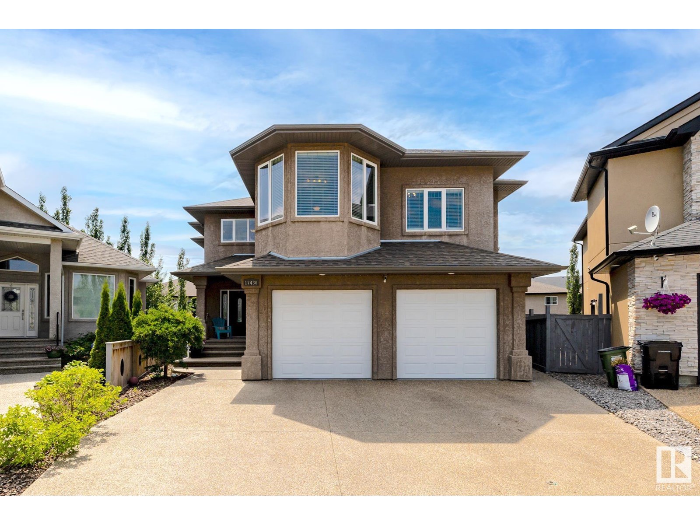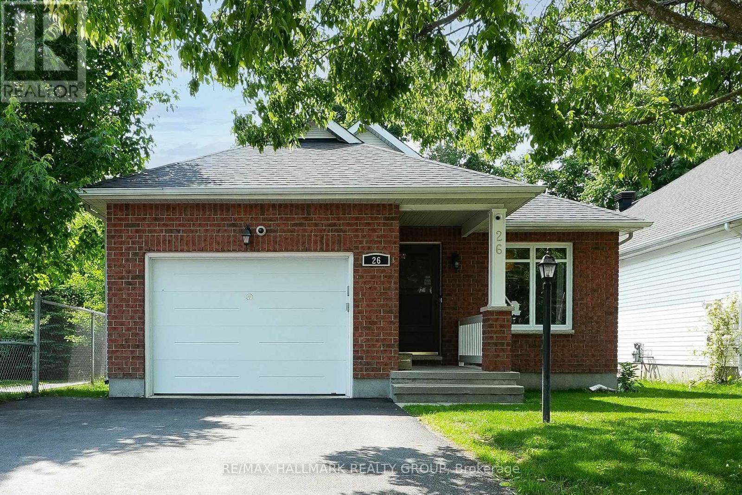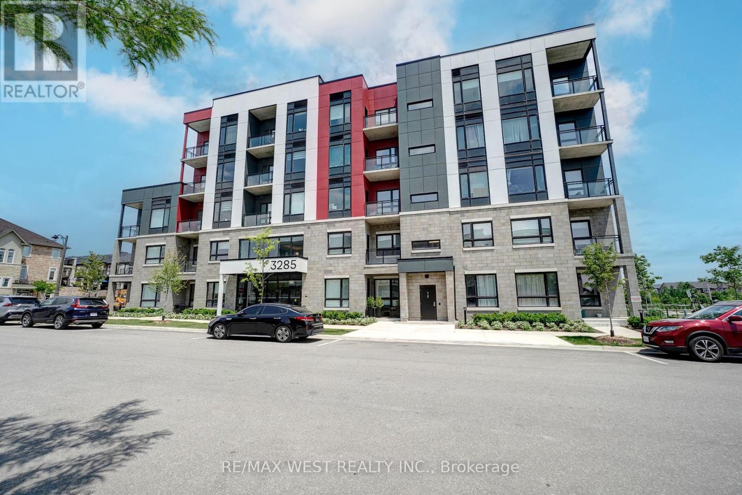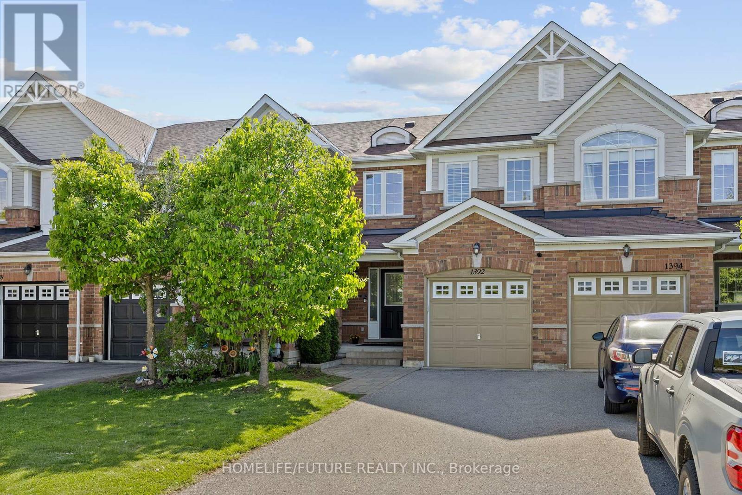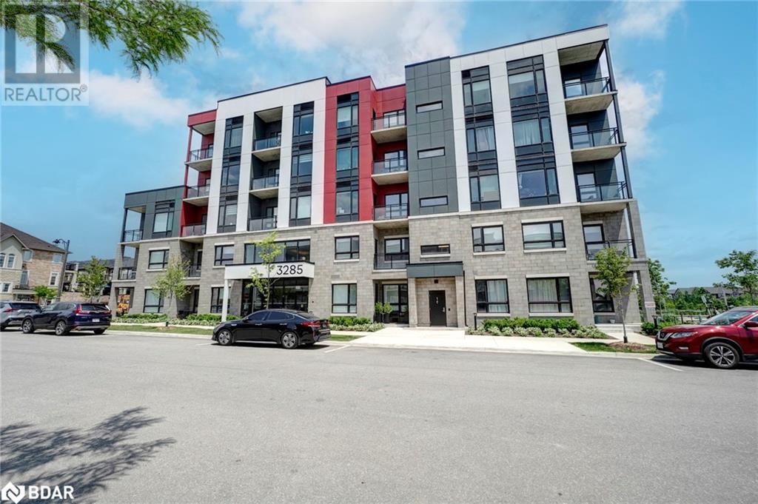29-33 Water Street
Simcoe, Ontario
SIMCOE, ONTARIO, Located in downtown core. Building features 2 commercial units and 6 apartment units. Two commercial units are approximately 1800 square feet each and could be combined to one unit. Kitchen in one unit and Kitchenette in one unit. Air conditioned in commercial area. Commercial units updated to fire code 2022. Sprinkler system throughout commercial and residential area. Residential units are one bedroom, one bathroom, separate gas space heater and owned hot water heater. Units are separately metered. Wired in smoke alarms in units. Access to apartments from exterior door. No AC in residential units. Garage with one parking spot located on west side of building. Double doors from garage to west commercial unit. (id:60626)
Peak Peninsula Realty Brokerage Inc.
220 Santana Bay Nw
Calgary, Alberta
Custom European Crafted Bungalow for Sale in Santana Estates / Sandstone - NW CalgaryA rare opportunity to own an exceptional, custom-built bungalow in the desirable Santana Estates / Sandstone community. This meticulously crafted European-style home offers both comfort and functionality, featuring:Fully Finished Bungalow: A spacious main level and walk-up lower level, ideal for easy access to a low-maintenance backyard.Large Gourmet Kitchen: Perfect for preparing meals, complemented by an additional summer kitchen downstairs for added convenience.4 Bedrooms & 3 Full Baths: Offering ample space for family and guests.Formal Living and Dining Rooms: Elegant spaces for entertaining or relaxing.Oversized Heated Garage: Fully insulated, drywalled, and offering direct access to both the main living area and the lower level.Cold Room: Equipped with its own sink, perfect for wine making, photography, or preserving foods. New water tank just recently installed This home is tucked away in a peaceful, private location, providing a retreat from the hustle and bustle while still being close to all amenities. Don't miss the chance to view this stunning property.Call today for more information! (id:60626)
RE/MAX House Of Real Estate
520 Centre Street Se
High River, Alberta
6,000 square foot shop or retail building located on Centre St in High River. This building is currently divided into three separate bays plus it has a small yard space. Bays are 3,000, 2,000 and 1,000 square feet. Two bays have 12’ overhead doors and there is lots of parking. It is well suited for some retail, and perfect for tradesmen. The site is 11,650 square feet and has 75’ of frontage. Daily traffic volume on Centre St is approximately 11,000. The adjoining site is also for sale. It is 14,000 square feet with 100’ of frontage - MLS A2235394. (id:60626)
RE/MAX Southern Realty
99 Industrial Avenue
Petawawa, Ontario
Check out this great opportunity at 99 Industrial Ave in Petawawa! This new 6,000 sq ft building is perfect for businesses looking for a spacious and functional space. It features a 200 amp panel, making it ideal for various industrial uses, whether you need it for manufacturing or storage. Located in a busy industrial area, you'll benefit from easy property access. This property offers the perfect setting for your business to grow and thrive. Don't miss your chance to make it yours! Site plan available for serious inquires which includes another office building/septic plan. (id:60626)
RE/MAX Pembroke Realty Ltd.
1208 - 20 Shore Breeze Drive
Toronto, Ontario
Located in the iconic waterfront building right at the edge of Lake Ontario, this direct-lake-facingunit provides breathtaking, permanently unobstructed views of Toronto city sky-line and thelake. It is set for comfort, relaxation, enjoyment, health, and convenience by offering a quiet,beautiful, healing and also classy environment.This 680sf functional unique suite offers maximum space potential. Even the second bedroomcan accommodate one double bed and one twin bed. It has hosted a family of four for a few times. It is a great choice for those crave for million dollar view but have a limited budget for atwo-bedroom lake-facing unit.This unit features two-meter-wide baloney which is offered limitedly even in the same building.It well expends living space and enables multiple activities on the balcony. Numerous upgradesinclude engineered, homogenized floor throughout, all mirrored closet doors, a framed shower enclosure, living Room sconces, and extended 42-inch kitchen cabinets providing spacious storage for a middle sized family.The building features a complete spectrum of resort style amenities including swimming pool, gym, swimming pool, sauna, yoga room, theatre, BBQ Terraces, boardroom and much more.This landmark building is located at a hub of great Toronto area and close to the highway entrance, so that it is very easy to get to other areas in GTA without heavy traffic.In this most sought-after waterfront neighborhood in the city, people can enjoy convenient lifefrom assorted restaurants inside or around the building. Supermarkets of nationwide supply chains are just across the street. And Torontos biggest waterfront park and bus stops is right at foot steps.This luxurious condo is ideal for those looking for a home offering the perfect blend of city and nature living. (id:60626)
Real Land Realty Inc.
45 Bells Road
Unorganized Townships, Ontario
Welcome to the charm of this authentic, 1260 sq ft, 4-bedroom, 2-bath chalet-style cottage that captures the natural character and warmth you'd expect in a true Family Retreat. Set on a magnificent level lot with over 2 acres of land and 384 feet of pristine shoreline on Beautiful Tilden Lake, this property offers both space and serenity. Surrounded by Crown Land, this cottage boasts unsurpassed privacy, so hard to find with today's waterfront cottages, making it a true oasis. Situated in an unorganized township, this property offers endless potential for furture development. Whether you envision creating a multi-generational retreat, adding additional cottages, or simply enhancing the existing structures, you'll enjoy the freedom to build without the constranints of excessive red tape. Additional features include: open concept living space with sunporch just steps from the water's edge, mainfloor laundry, a detached garage with hydro, a charming boathouse (new roof 2024), good cell service, and low property taxes. Cottage is being sold furnished with all appliances (new dishwasher 2024) and kitchen items such as dishes, pots, pans etc plus 14' boat w/motor, 2 kayaks and miscellaneous tools - a perfect Turn-Key package. Tilden Lake is know for it's natural beauty, a popular spot for canoeing, fishing & camping. If you've been searching for that special cottage escape, this is your chance to own a piece of Northern Paradise. (id:60626)
RE/MAX Crown Realty (1989) Inc.
505 - 70 Baif Boulevard
Richmond Hill, Ontario
Rarely Offered! This fully renovated 3-bedroom, 2-bath suite offers 1,382 sq. ft. of luxurious living at an exceptional value - just steps to Yonge Street! Featuring a unique bungalow-style layout, this spacious suite separates the main living areas from the private bedroom wing, easily accommodating your favorite furnishings and lifestyle needs. The stunning, brand-new kitchen is a chef's delight with quartz countertops, a custom backsplash, LG stainless steel appliances, and a stylish coffee bar that opens to the living room. Host family dinners in the expansive dining area, then relax in the sun-filled sunken living room with floor-to-ceiling windows and a walkout to a 115 sq. ft. private balcony - perfect for enjoying treetop views and a cup of coffee. The oversized primary retreat boasts a cozy seating area, walk-in closet, and a beautifully updated 3-piece ensuite. Two additional generous bedrooms with large windows and double closets share a renovated, spa-inspired main bathroom. The dedicated laundry room is ready for full-sized washer and dryer installation. Additional upgrades include: professional painting, new LED light fixtures throughout, high-quality laminate flooring, and modern decora switches and plugs. This well-managed, pet-friendly building is set in a park like environment with manicured grounds and excellent amenities including a heated outdoor pool, fitness centre. All-inclusive condo fees cover heat, hydro, water, A/C, cable, high speed internet, and use of all amenities. Prime location: Steps to transit, Hillcrest Mall, top-rated schools, parks, shopping, restaurants, and everyday conveniences. (id:60626)
Fabiano Realty Inc.
101 Highway 564 Highway N
Rural Wheatland County, Alberta
10 ACRES INDUSTRIAL LAND located in Wheatland County North of Strathmore , undeveloped, zoning and subdivision complete. Highway access. No environmental concerns known. Ideal for trucking business and welding shop. Address that was used was 101 Highway 564 as there is no buildings and county has not assigned an address. Emergency address is 252041. Land south of this property also for sale. (id:60626)
RE/MAX Landan Real Estate
7723 75 St Nw
Edmonton, Alberta
Great opportunity to own a rare 4 plex on the Southside of Edmonton. Fully rented 3x3 Bedrooms and 1 x 2 Bedroom, very clean tenants. Units and common area could use upgrading to maximize rent potential. Combined monthly rent of $5375 with room to increase rents. Very large suites with over 1000sq ft for the 3 bedrooms. New roof in 2020. New hot water tank in 2023. Close to Whyte ave, backs onto a park. All amenities within walking distance. Tenants pay power. Owners pay heat and water. (id:60626)
Sutton Premiere Real Estate
Lot 0 Fernwood Ave
Powell River, British Columbia
NEW PRICE - Multi-Family Zoned (RM3) Lot - This one acre cleared and level lot is ready for your ideas and is within walking distance to downtown and shopping. This zoning allows apartment buildings, townhouses or cluster housing. Architectural Drawings for 34 unit apartment building (s) available along with recent appraisals for serious buyers. With the need for more housing in the City of Powell River this could be a great opportunity for the right developer. GST is applicable. Call for further information. (id:60626)
RE/MAX Powell River
701 5790 Patterson Avenue
Burnaby, British Columbia
This is 2-bedroom, 2-bathroom corner unit. The open layout offers both style and comfort. The building features extensive upgrades, including a new envelope, windows, and sliding doors (2019), repiping (2011), updated elevators (2014), and more. Amenities include an indoor pool, exercise center, and in-suite laundry. Includes 1 parking stall and 1 storage locker. Steps to the Skytrain, Metrotown/Crystal Mall, restaurants & parks. (id:60626)
Century 21 Coastal Realty Ltd.
6 731014 Range Road 52
Rural Grande Prairie No. 1, Alberta
Discover the perfect blend of peaceful rural living and convenient access to city amenities on this magnificent 122-acre property. Ideally situated just northeast of Grande Prairie and southeast of Sexsmith, offering unparalleled opportunities whether you envision a thriving hobby farm or a private family estate. Approximately 20 acres of mature trees and a dugout provide a picturesque backdrop, while ample cultivated land is ready for your agricultural pursuits, all supported by essential infrastructure including a 240-foot deep well, a two-stage septic system with pump-out, power to the home and garage, and a high-grade gravel driveway, with natural gas available at the property line. The heart of this property is an upgraded 2012, 1,526 sqft modular home boasting gorgeous views and versatile options—move in and enjoy, relocate it once you build your dream home, or potentially keep it as a second residence or rental. This beautifully appointed 3-bedroom, 2-bathroom home features espresso cabinets, stainless steel appliances, updated trim, new flooring, new hot water tank, heavy-duty skirting, and a spacious deck with aluminum railing. The primary bedroom is a true retreat with a large full-length closet and a double-sink ensuite with jetted tub and a separate shower with glass doors. The sizeable living room impresses with vaulted ceiling, new wood stove, and an abundance of large, bright windows. Complementing the home are a 14x22 detached garage and a brand-new 10x24 shed with dedicated wood storage. Possibilities are truly endless with so much diverse land so close to town. Move in and start enjoying your rural lifestyle today! (id:60626)
Royal LePage - The Realty Group
507 - 8 Charlotte Street
Toronto, Ontario
The Best Deal in King West - Hands Down! Looking for standout value in one of Toronto's most sought-after neighbourhoods? This is it. A rare opportunity to own a spacious corner unit in prime King West at a price that simply can't be beat. This stunning condo offers 834 square feet of functional living space plus a balcony, originally designed as a 2 bed, 2 bath but currently configured as a 1 bed plus den - easily converted back to suit your needs. Enjoy windows wrapping two exposures, soaring nine-foot ceilings, and a bright. open-concept layout perfect for entertaining. The sleek kitchen features granite counters, a large island and ample storage. The unit includes 2 walk-in closets, and both bathrooms are full-sized - a rare find in this price point. Parking and locker are included. With iconic CN Tower views, this unit is flooded with natural light and sits in a building loaded with top-tier amenities: 24-hour concierge, a fully equipped gym, outdoor pool and spa, party room, and an extra elevator bank that means no long waits. And the location? Unmatched. A perfect 100 walk Score and Transit Score, plus a 96 Bike Score. Steps to groceries, restaurants, nightlife, Rogers Centre, Scotiabank Arena, and everything King West has to offer. If you're looking for unbeatable value in a premier building - this is the one, Don't miss your chance. (id:60626)
Bosley Real Estate Ltd.
6550 170 Av Nw
Edmonton, Alberta
Opportunity to purchase retail investment property totaling 1,612 sq.ft. Fully developed restaurant space including hood fan and walk in cooler. Current tenant is a Caribbean Restaurant on net lease until March 31, 2029. Current net rental income of $42,718. Potential for owner/user occupancy. Located just off the Anthony Henday in growing neighborhood of McConachie and fronting 66 Street. (id:60626)
Nai Commercial Real Estate Inc
17436 108 St Nw
Edmonton, Alberta
5 BEDROOMS. Beautiful 2 storey family home on a private cul-de-sac lot in Chambery, steps to the lake, park & walking trails. Over 4100SF of developed living space w/ open concept environment. Main floor features a large kitchen w/ maple cabinets, granite counters w/ center island breakfast bar overhang, pendulum & flush mount lighting. Formal dining space w/ glass doors, living room w/ niched & mantled gas fireplace blended w/ eating nook. Convenient main floor laundry & 2 piece granite powder room. Upper level features a bonus room, 4 bedrooms, 4 piece granite bathroom w/ spacious primary bedroom sporting a spa style 5 piece granite ensuite w/ 2 walk-in closets. Basement is outfitted for in floor heating with large rec room, 5th bedroom, 4 piece bath, granite wet bar w/fridge. Garage connects to spacious storage room in the basement. The SW facing beautifully landscaped backyard is private & tranquil w/ slated fire area. Exposed aggregate driveway & walk way. Complete w/ solar panels & AC. A PURE GEM. (id:60626)
Century 21 Masters
6 Wade Av
Leduc, Alberta
Exceptional Former Show Home in Prestigious Windrose with 4 Bedrooms (easily 5), 5 Bathrooms + over 3500 sqft of living space! Oversized Garage – 25'11x23'6 – Epoxy Floors & In-Floor Heat. Luxury Living! Engineered Hardwood, Slate Tile, Crown Moulding, and Wainscoting are just Some of the Finishes that Give this Home an Elevated Feel. Fall in Love with the Vaulted Ceiling Bonus Room with Bay Window Seating & Gas Fireplace. The Primary has His & her Full En-Suites — One with Tile Steam Shower, the other with a Jetted Tub & Dressing Table. Custom Built-Ins & Closets Throughout for Outstanding Storage. The Kitchen features Solid Wood Two-Tone Cabinetry & Drawers Galore! Granite Counters with Island Seating, SS Appliances & Walk-Through Pantry. Convenient Upstairs Laundry Room with Sink. Year-Round Comfort with Central A/C, Dual Furnaces, In-Floor Heating, & Fireplaces. The Basement has the 4th Bedroom plus room for 1 More. Enjoy the Partially Covered Low Maintenance Deck & Fully Fenced Yard. Move in Today! (id:60626)
Grassroots Realty Group
24 Hillcrest Avenue
Brampton, Ontario
Do you want an older home? This unique home is a detached 2 level home with a finished loft area. Mature trees for shade, large covered porch (18ftx6ft) to enjoy sitting on after dinner or morning coffee. The solid wood front door still has a century door crank and the front hall has laminate floor (that looks like tile) through to the large kitchen. Double sink, newer stove, (non working) fridge and there is an extra cabinet with microwave shelf and plug. The kitchen has a back door to a large TWO level deck with bench seating and a covered area. There is a great size shed with power. The living room and dining room has strip hardwood oak floors and the Dining is open to the kitchen. Second level has nice size hallway, 3 bedrooms (but they are used for other things by owner). Bathroom was renovated except toilet. The stairs to the loft also has an open storage area. The loft is used as a play are in the first room with a large walk-in closet (with sloped roof lines that gives extra storage space in this old home). The front part of the loft is large enough for a primary bedroom plus it has a gas fireplace (that has not been used for years so IT would have to be checked out by new owner). The basement in this home is unfinished but low so WATCH your Head. Note: There are already 2 NEW LARGE homes built on this street with more development to come. It Is going to be close to the SECOND Brampton Hospital once it is built and within walking distance to transit. (id:60626)
RE/MAX Realty Services Inc M
24 Hillcrest Avenue
Brampton, Ontario
Do you want an older home? This unique home is a detached 2 level home with a finished loft area. Mature trees for shade, large covered porch (18ftx6ft) to enjoy sitting on after dinner or morning coffee. The solid wood front door still has a century door crank and the front hall has laminate floor (that looks like tile) through to the large kitchen. Double sink, newer stove, (non working) fridge and there is an extra cabinet with microwave shelf and plug. The kitchen has a back door to a large TWO level deck with bench seating and a covered area. There is a great size shed with power. The living room and dining room has strip hardwood oak floors and the Dining is open to the kitchen. Second level has nice size hallway, 3 bedrooms (but they are used for other things by owner). Bathroom was renovated except toilet. The stairs to the loft also has an open storage area. The loft is used as a play are in the first room with a large walk-in closet (with sloped roof lines that gives extra storage space in this old home). The front part of the loft is large enough for a primary bedroom plus it has a gas fireplace (that has not been used for years so IT would have to be checked out by new owner). The basement in this home is unfinished but low so WATCH your Head. Note: There are already 2 NEW LARGE homes built on this street with more development to come. It Is going to be close to the SECOND Brampton Hospital once it is built and within walking distance to transit. (id:60626)
RE/MAX Realty Services Inc.
96 Fairview Avenue
Kitchener, Ontario
Welcome to this charming century home at 96 Fairview Ave in Downtown Kitchener. This home has been renovated from top to bottom and offers 1608 square feet of living space on the upper levels, plus a finished basement. As soon as you walk in, you are welcomed by a sunroom. The kitchen has been recently updated with new quartz countertops, sink, backsplash and stainless steel appliances and features a door leading to your backyard and driveway. The kitchen flows seamlessly into your dedicated dining room that features charming brick and original beams. Off the dining room is an additional room that can be used as a home office or play area for the kids. The living room is spacious and features a new gas fireplace and patio doors that lead to your expansive deck with built-in seating and a large yard with storage shed. Also on the main level is an updated 3-piece bathroom. Upstairs, you will find three spacious bedrooms and an updated 4-piece bathroom. The basement is finished and offers a large rec room with fireplace, an additional bedroom with built-in storage and seating and a large laundry room with plenty of storage and a new washer. Additional upgrades are new drywall, fresh paint throughout, exterior paint, hardwood floors, light fixtures, several windows replaced and partial new roof. Enjoy the convenience of living near a wide range of amenities, including Sheppard Public School and Cameron Heights Collegiate, making this location ideal for families. Just minutes away, explore the vibrant Kitchener Market, stroll through Knollwood Park or the scenic Victoria Park, and take in the shops, dining, and cultural attractions in Downtown Kitchener. Sports and event enthusiasts will also love being close to the Kitchener Auditorium, home to exciting games, concerts, and community events. (id:60626)
Exp Realty
26 Fieldcrest Avenue
Ottawa, Ontario
Open House, Sunday July 13th ! Welcome to 26 Fieldcrest Avenue! A chic, modern, and thoughtfully updated bungalow nestled on a quiet street in the heart of Barrhaven. Just steps from a scenic walking trail, schools, parks, grocery stores, and restaurants, this 4-bedroom, 3-bathroom home blends comfort, elegance, and functionality.The main floor features a bright and cozy open-concept layout, including a sunlit living room with a gas fireplace, a welcoming dining area, and a beautifully updated kitchen with quartz countertops, a central island, ample cabinetry, and well-maintained modern appliances.The spacious primary bedroom offers a walk-in closet and a private 3-piece ensuite with a walk-in tub. A generously sized second bedroom, a full 4-piece bathroom, and main-floor laundry with a new washer and dryer (2023) add everyday convenience. At the back of the home, a versatile den/office/solarium provides the perfect flex space ideal for remote work, hobbies, or simply unwinding with views of the private fenced backyard. This space completes the well-designed main floor.The fully finished lower level (2022) adds remarkable flexibility with a large recreation room, two additional bedrooms, a full bathroom, and a gym areaperfect for multi-generational living, a future in-law suite, or future SDU income potential.Step outside to enjoy a private backyard oasis featuring a spacious deck and natural gas BBQ hookup, perfect for entertaining or peaceful relaxation. Notable upgrades include: quartz counters (2022), full basement renovation (2022), new washer/dryer (2023), pot lights throughout, fresh paint, new carpet, updated driveway, garage door & opener, and more.Full upgrades list attached. (id:60626)
RE/MAX Hallmark Realty Group
144 Glenwood Drive
Brantford, Ontario
Welcome to your dream home in Brantford’s sought-after Echo Place neighbourhood! This spacious and beautifully maintained home offers the perfect blend of comfort, functionality, and nature-inspired living. The main level features a bright, open-concept kitchen, dining, and living space — ideal for entertaining and everyday living. You'll also find a separate formal dining room, a convenient powder room, and a dedicated office perfect for working from home or to use as a study space. Upstairs, enjoy three generously sized bedrooms and a large 4-piece bathroom complete with a relaxing jacuzzi soaker tub and separate stand-up shower. The fully finished lower level offers an abundance of additional living space with a fourth bedroom, a large family room for movie nights or playtime, a laundry room and a third bathroom with a stand-up shower. Step out onto the charming front porch and take in serene views of the lush ravine across the street — a tranquil green space often visited by deer and other wildlife. It's the perfect spot to enjoy your morning coffee or unwind at the end of the day. The backyard is a private oasis featuring a relaxing deck and an above-ground pool set on low-maintenance turf, making it ideal for summer fun and gatherings. Located just steps from excellent schools, all major amenities, parks, and scenic trails, this home offers the best of both convenience and nature. Don’t miss the opportunity to make this peaceful, family-friendly home your own! (id:60626)
Century 21 Heritage House Ltd
302 - 3285 Carding Mill Trail
Oakville, Ontario
Welcome to this stunning 2-bedroom, 2-bathroom corner unit, filled with natural light thanks to its desirable eastern exposure in a prestigious Oakville neighbourhood. Enjoy tranquil, unobstructed views of the pond right from your private balcony perfect for morning coffee or evening relaxation. This beautifully upgraded condo features a bright and open-concept layout, ideal for both everyday living and entertaining. The modern kitchen boasts quartz countertops, ceiling-height cabinetry, and ample storage space. The spacious primary bedroom offers an oversized window, a walk-in closet, and a luxurious ensuite with an upgraded glass shower. The second bedroom is equally roomy, ideal for guests, a home office, or family. Located in a sought-after Oakville neighborhood surrounded by prestigious homes, this unit includes 1 parking space and 1 locker for your convenience. Residents can enjoy a range of premium amenities including a security concierge, rooftop terrace, herbal garden, social lounge, fitness studio, outdoor yoga lawn, and automated parcel delivery system. A perfect blend of comfort, style, and location, don't miss this opportunity to live in one of Oakville's finest communities, conveniently located near transit, highways, hospital, shops and more! Some Photos VS staged. (id:60626)
RE/MAX West Realty Inc.
1392 Glaspell Crescent
Oshawa, Ontario
This Stunning Home In The Desirable Area Of Pinecrest, Oshawa Is Waiting For You. Walking Distance To Schools And Just Minutes From Major Shopping Centers Including Stores Such As Walmart, Home Depot And Best Buy. This Is A Cozy Home With No Sidewalk Or Front Neighbours. Thousands Spent on Upgrades Including A New Chandelier, New Paint, A Newly Renovated Bathroom With Quartz Countertop, And New Hardware Throughout The Home. Other Features Include Hardwood Floors Throughout, A Bright And Open Kitchen With Quartz Countertop And Stainless Steel Appliances, Pot Lights On The Main Floor With Smooth Ceiling, A Huge Backyard, And 3 Spacious Bedrooms. Includes New Samsung Washer And Dryer With Extended Warranty. (id:60626)
Homelife/future Realty Inc.
3285 Carding Mill Trail Unit# 302
Oakville, Ontario
Welcome to this stunning 2-bedroom, 2-bathroom corner unit, filled with natural light thanks to its desirable eastern exposure in a prestigious Oakville neighbourhood. Enjoy tranquil, unobstructed views of the pond right from your private balcony perfect for morning coffee or evening relaxation. This beautifully upgraded condo features a bright and open-concept layout, ideal for both everyday living and entertaining. The modern kitchen boasts quartz countertops, ceiling-height cabinetry, and ample storage space. The spacious primary bedroom offers an oversized window, a walk-in closet, and a luxurious ensuite with an upgraded glass shower. The second bedroom is equally roomy, ideal for guests, a home office, or family. Located in a sought-after Oakville neighborhood surrounded by prestigious homes, this unit includes 1 parking space and 1 locker for your convenience. Residents can enjoy a range of premium amenities including a security concierge, rooftop terrace, herbal garden, social lounge, fitness studio, outdoor yoga lawn, and automated parcel delivery system. A perfect blend of comfort, style, and location, don't miss this opportunity to live in one of Oakville's finest communities, conveniently located near transit, highways, hospital, shops and more! (id:60626)
RE/MAX West Realty Inc.




