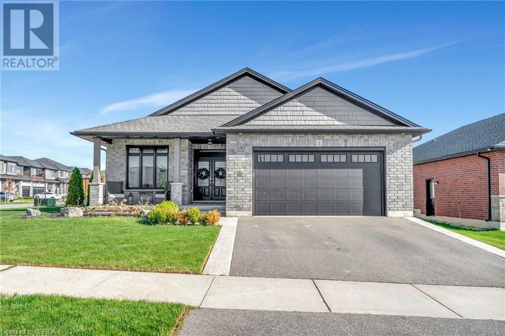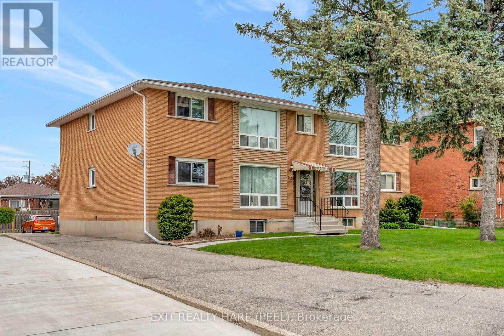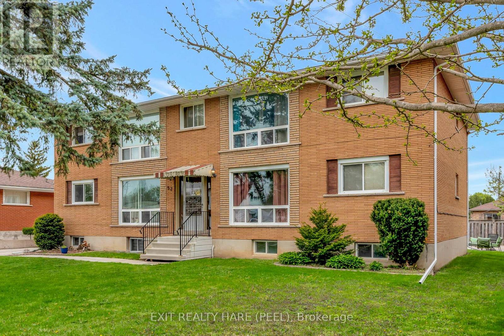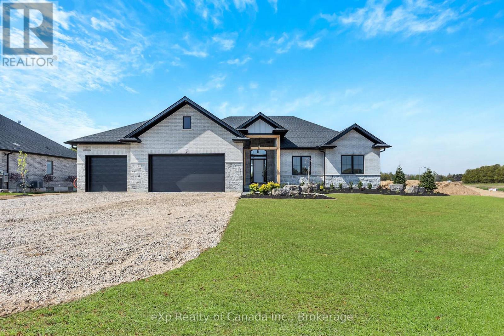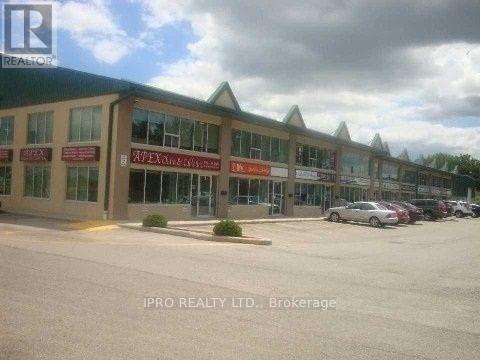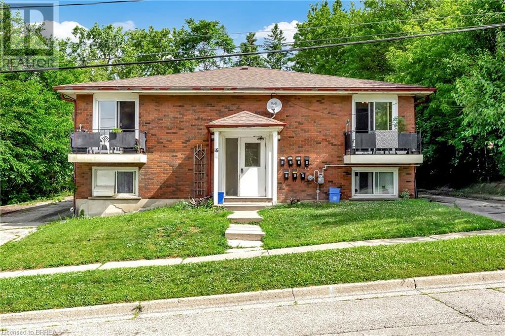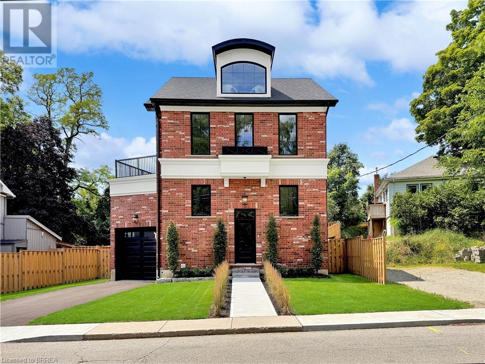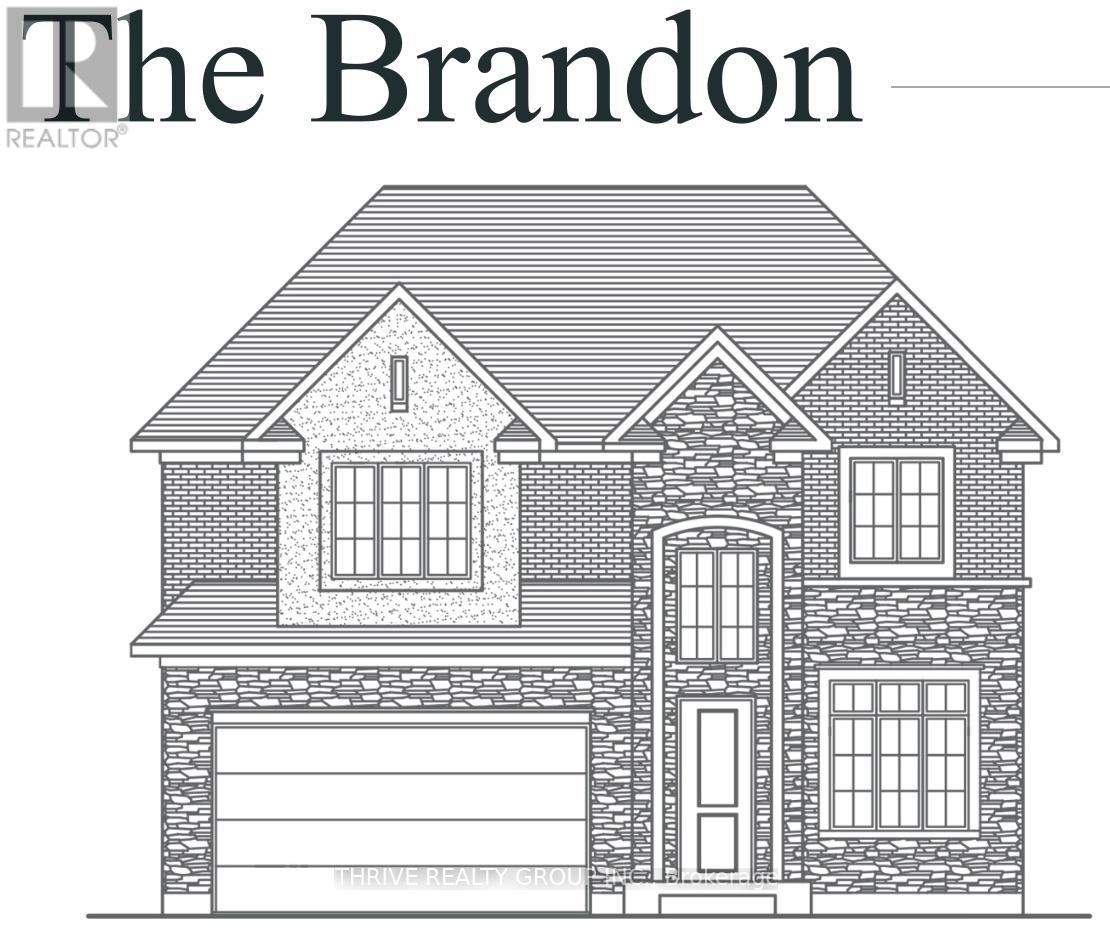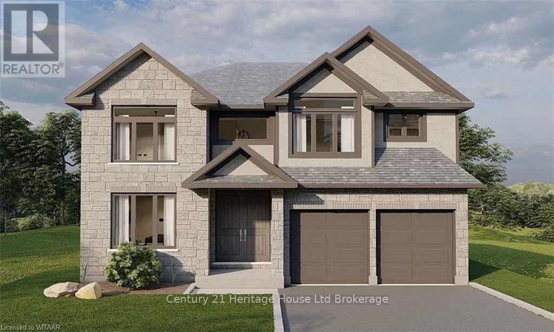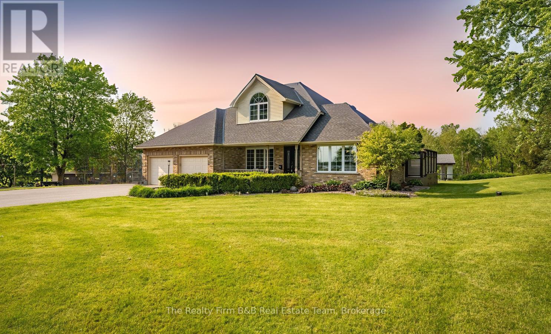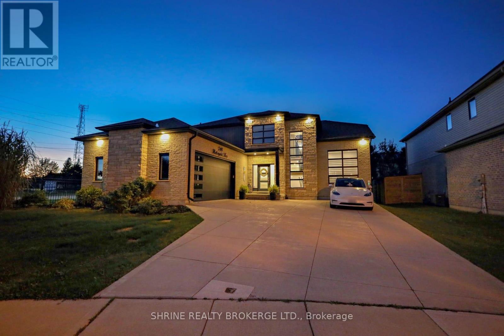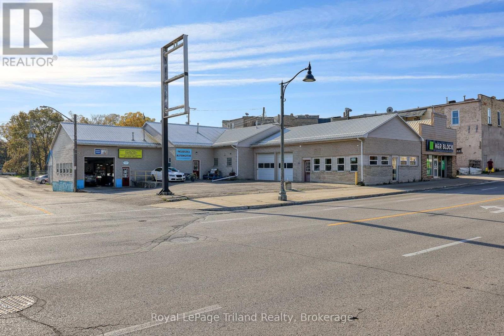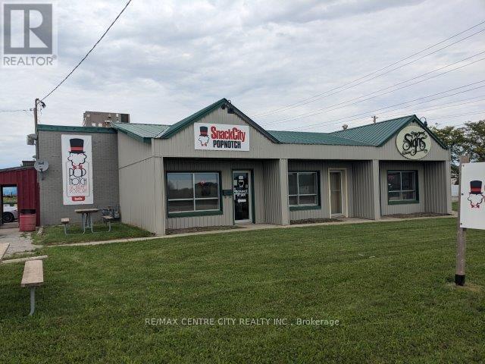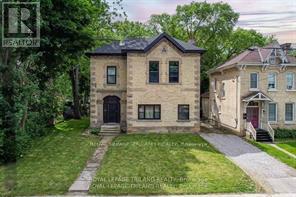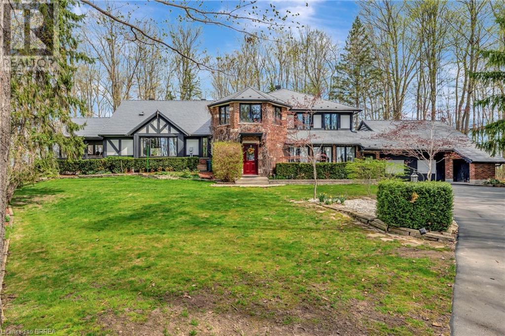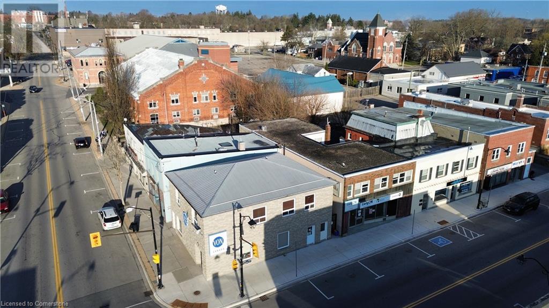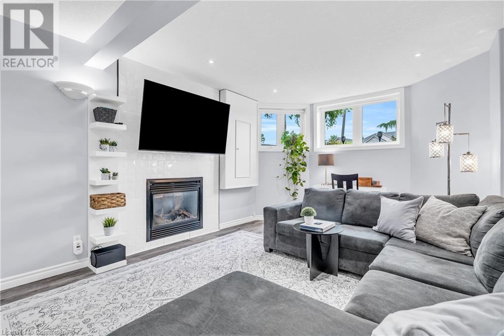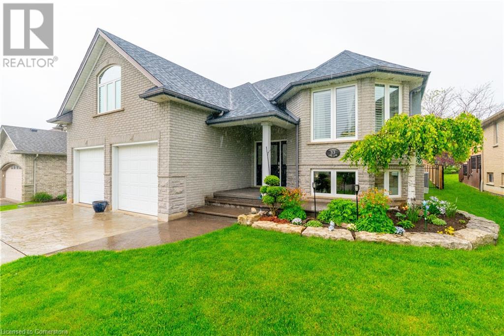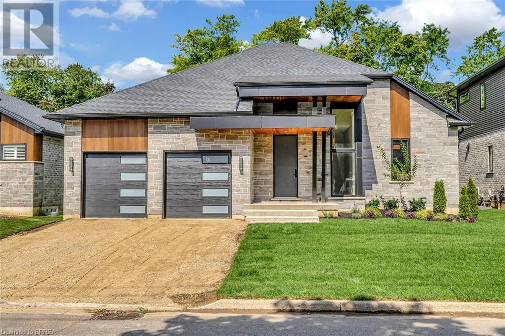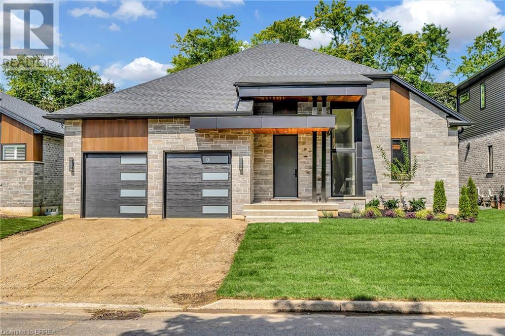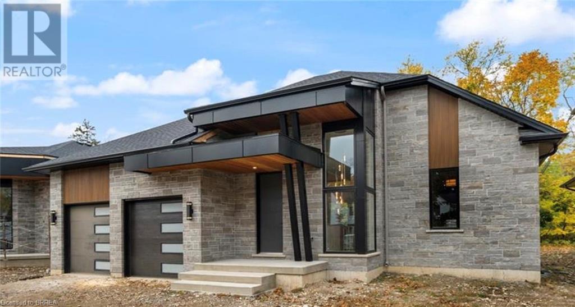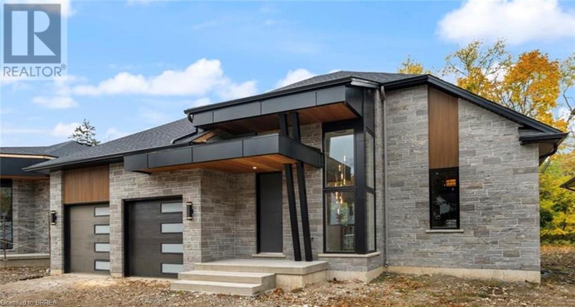2 Masters Lane
Paris, Ontario
Welcome home to 2 Masters Lane, Paris. Conveniently located just a couple of minutes to Rest Acres Rd. and highway 403, perfect for a family with highly rated schools and cool down all summer in your new heated saltwater inground pool! Situated on an oversized corner lot and one of the larger footprint's in the area, find a sprawling 1786 sq ft. (above grade) and a finished 1598 sq ft. (below grade). Built in 2019 find 3+2 beds and 3 baths in a beautifully finished interior! Enter your oversized foyer with closet and notice a dedicated and bright dining room to your left. Walk into your open concept kitchen and living room, plenty of cabinetry for your family and stone counters in kitchen and tray ceiling with gas fireplace in living room looking out at your inground pool! The backyard also has a bar/ pool house and covered area off the deck. Find a sizeable primary bedroom with walk in closet and well designed ensuite, as well as 2 other main levels beds and a full bath. Downstairs is perfect for entertaining with a large open rec room with more built in speakers. Also 2 additional bedrooms (or office) and another full bath. Nothing left to do but move in and enjoy! Home shows A++! (id:60626)
RE/MAX Twin City Realty Inc
52 Hampton Street
Brantford, Ontario
Prime Investment Opportunity Well-Maintained Fourplex with RMR Zoning! Discover this excellent income generating property nestled on a quiet court in a desirable neighbourhood. This well-kept fourplex offers a fantastic mix of one 3-bedroom unit and three 2-bedroom units spread across two floors perfect for consistent rental income. Recent upgrades include updated electrical systems with separate meters and panels for each unit, and newer roof shingles for peace of mind. Additional features include rear parking, on-site coin-operated laundry, and individual storage lockers in the basement for tenant convenience. Whether you're a seasoned investor or just starting out, this property delivers strong cash flow and long-term stability with minimal operational demands. Don't miss this rare opportunity to add a solid asset to your portfolio! RMR Zoning also permits additional density opportunities. (id:60626)
Exit Realty Hare (Peel)
52 Hampton Street
Brantford, Ontario
Prime Investment Opportunity Well-Maintained Fourplex with RMR Zoning! Discover this excellent income generating property nestled on a quiet court in a desirable neighbourhood. This well-kept fourplex offers a fantastic mix of one 3-bedroom unit and three 2-bedroom units spread across two floors perfect for consistent rental income. Recent upgrades include updated electrical systems with separate meters and panels for each unit, and newer roof shingles for peace of mind. Additional features include rear parking, on-site coin-operated laundry, and individual storage lockers in the basement for tenant convenience. Whether you're a seasoned investor or just starting out, this property delivers strong cash flow and long-term stability with minimal operational demands. Don't miss this rare opportunity to add a solid asset to your portfolio! RMR Zoning also permits additional density opportunities. (id:60626)
Exit Realty Hare (Peel)
9 Clover Lane
Norwich, Ontario
Welcome to this exquisite bungalow nestled on a spacious 0.698-acre lot in the quaint village of Otterville. Boasting 3 bedrooms, 2 bathrooms, and a 3-car garage, this home combines upscale finishes with serene countryside living. Step inside to discover premium features throughout, including wide plank hardwood floors, upgraded cabinetry, and quartz countertops throughout. Enjoy the craftsmanship and elegance of tray ceilings in the great room and master bedroom which adds architectural charm and a touch of grandeur. Upgraded doors and trim, high-end plumbing fixtures and stylish upgraded tiles elevate the home's interior. The unfinished basement features 9' ceilings and offers great potential for future living space. Outdoors, enjoy a covered rear porch and professionally landscaped grounds - perfect for relaxing or entertaining. This beautifully appointed home offers both luxury and comfort in a peaceful, small-town setting. (id:60626)
Exp Realty Of Canada Inc.
409 Somme Street
Woodstock, Ontario
Welcome to this exquisite 4 beds 4.5 baths home, where elegance meets comfort!!! Nestled in a prime location, this beautifully designed residence boasts spacious, light-filled interiors, high-end finishes, and a seamless open-concept layout. Key Features: Upgraded LED recessed lighting and Stylish Chandeliers, Smart Home Package, No Carpet Throughout The House, Quartz Countertop, Big Cabinets, Backsplash And High-End Stainless Steel Appliances, 10-16-20 Ft Ceiling Heights For An Open And Spacious Feel, Pot Lights Installed Throughout The Entire House For Enhanced Lighting, 200VAMP Electric Panel, Gas Line Installed On Both The Main Floor And Basement For Convenience, Finished Walkout Legal Basement, Fence Installed, 10-Foot Elegant Doors Enhance The Grand And Luxurious Aesthetic. Water Softener System Provides High-Quality Water Throughout The Home, Reducing Scale Buildup And Improving Appliance Efficiency. Bedroom On Main Floor With Attached Washroom: Convenient And Private (id:62611)
RE/MAX Gold Realty Inc.
6 & 7 - 340 Henry Street
Brantford, Ontario
Investment Property Offered At 6.15%Cap, Units For Sale In A Condominium Commercial/Industrial Plaza (Total 20 Units). All Units Used As Commercial/Office. A Grade Construction With Concrete Walls, Stucco Facade, Metal Roof, Long term Leases. Low Condo Fees, High Quality Lease Hold Improvement. Opportunity for self user or investor. **EXTRAS** Each unit divided in to upper and lower sections. Unit 6 - 1800 sq ft. Potential to add 600 sq ft on upper level. Unit 7 - 2400 sq ft . There are separate 4 sections to lease independently. (id:60626)
Ipro Realty Ltd.
16 East Avenue
Brantford, Ontario
Fantastic investment opportunity located in Brantford. Purpose built seven unit building with nine parking spaces, each coming with their own storage unit. All units have their own fuse panels. This building is well-maintained and carries a great net income annually (id:60626)
Royal LePage Brant Realty
75 Grand River Street S
Paris, Ontario
Welcome to 75 Grand River St. S., a stunning custom-built home by Stephan Andrew Homes, perfectly located just steps from the Grand River and the charming Downtown Paris. This 3-storey residence features a timeless brick and stucco exterior and offers 3,049 sqft of meticulously designed living space. With four spacious bedrooms and three luxurious bathrooms, this home is ideal for families seeking comfort and style. The open concept main level boasts a custom kitchen equipped with high-end stainless steel appliances and a butler's pantry, making it perfect for both everyday living and entertaining. The second floor includes a massive master bedroom with a private balcony and a spa-like ensuite, a guest bedroom, an office, and a guest bath. The third floor is a full-floor loft space with huge windows, offering endless possibilities as a home theater, entertainment room, spa, or even a second master suite. The professionally landscaped yard enhances the home's curb appeal, and the fully fenced backyard with a deck off the kitchen is perfect for outdoor gatherings. Additionally, the full unfinished basement offers endless possibilities for customization to suit your needs. Don't miss this opportunity to own a piece of luxury just moments from the heart of Paris. Schedule your private showing today and experience fine living at its best. (id:60626)
Real Broker Ontario Ltd
4067 Fallingbrook Road
London, Ontario
Discover the elegance and functionality of "The Brandon," a spacious and meticulously designed home offering 2,938 square feet of living space. This home blends timeless charm with modern amenities, creating the perfect environment. As you enter, you'll be captivated by the soaring high ceilings that create an open, airy atmosphere throughout the main floor. The expansive great room is perfect for gathering, while the gourmet kitchen is a true chef's haven, featuring premium finishes and a thoughtful layout. Just off the kitchen, a butlers pantry offers additional storage and space for meal prep, making entertaining a breeze.The Brandon features four generously sized bedrooms, each designed with comfort in mind. The luxurious primary suite serves as a private retreat, complete with a large walk-in closet that ensures ample storage. The impressive 5-piece ensuite bathroom, offers double sinks, a soaking tub, and a beautiful standalone shower.With 3 and a half bathrooms, including well-appointed powder rooms and family-friendly spaces, convenience is at the forefront of this design. The upper floor also boasts a dedicated laundry room, making household chores a little easier.For those working from home or in need of a private space, the main floor includes a spacious office, providing a peaceful environment for productivity.The Brandons exterior is equally impressive, featuring a stylish brick and stone facade that offers both curb appeal and durability. A two-car garage provides plenty of storage space and easy access to the home.This home truly has it all: space, comfort, and thoughtful design. Don't miss your chance to experience "The Brandon." (id:60626)
Thrive Realty Group Inc.
Lot 29 Masters Drive
Woodstock, Ontario
Discover the Magnolia Model, offering stunning 3,406 sq ft of above grade living Space. To be\r\nbuilt by prestigious New Home builder Trevalli Homes, located in the desirable Natures Edge\r\ncommunity. Enter through double doors into a grand, open to above foyer that leads to a bright\r\nand airy main level. This floor includes a cozy library, a formal dining room, and an\r\nexpansive great room. The chef’s kitchen, the heart of the home, features a central island and\r\na walk-in pantry, perfect for both cooking and entertaining. Upstairs, the master suite\r\noffers a separate sitting area, dual walk-in closets, and a luxurious ensuite with double\r\nsinks, a custom glass shower, and a freestanding tub. The second floor also includes four\r\nadditional bedrooms and two full bathrooms. Ideal for growing families, this home offers easy\r\naccess to major routes such as the 401 & 403, Fanshawe College, the Toyota Plant, local\r\nhospital, and various recreational facilities. Flexible Deposit Structure, Floor Plans from\r\n2,196 to 3,420 sq ft with customization options (additional costs may apply), No Development\r\nCharges, Tarion Warranty Included. Don't miss this opportunity to elevate your lifestyle in a\r\ncommunity designed for comfort and convenience.\r\nPURCHASE INCENTIVES AVALABLE (id:60626)
Century 21 Heritage House Ltd Brokerage
505061 Old Stage Road
Woodstock, Ontario
Nestled along the tree-canopied curves of Old Stage Road just two minutes from town, this beautifully updated home sits on a breathtaking 1.2 acre lot and offers the perfect blend of rural serenity and refined living. Step inside to a grand two-storey living room, where soaring ceilings, hardwood floors, and a gas fireplace set the stage for unforgettable family moments. The main floor primary suite is a private retreat, waking up to sweeping green views that stretch across the countryside. With 4+1 bedrooms and 3 bathrooms, there's room here to grow, gather, and truly unwind. Outside, the magic continues. A composite deck leads to a custom pergola and a luxurious swim spa designed for year-round relaxation. Whether you're hosting summer dinners beneath the standalone pergola or sipping your morning coffee in the quiet of nature, every inch of this property is built for comfort and connection. Complete with a double car heated garage, carpet-free interior, fibre-optic internet, and timeless finishes throughout, this is more than just a home - it's a lifestyle. (id:60626)
The Realty Firm B&b Real Estate Team
83 Royal Oak Drive
Brantford, Ontario
Welcome to 83 Royal Oak Drive, a recently re-designed residence nestled on a quiet cul-de-sac on a mature, tree-lined enclave. Situated on an expansive 71x208 foot ravine lot, this lovely residence offers a rare combination of privacy, serene nature, and elegant indoor/outdoor living. Meticulously designed with functionality and style in mind, this 2,875 square foot home above grade showcases luxury vinyl plank flooring throughout the main and upper levels complimented by porcelain tiles in all the bathrooms and laundry room. The kitchen being the heart of this home is sure to impress with durable quartz countertops, custom cabinetry, stainless steel appliances, and a generously sized centre island perfect for meal prepping and gathering around. The window wrapped breakfast area overlooks the large backyard and opens up to a raised deck for alfresco dining or tranquil mornings and evenings. Step into your cozy sun-filled family room elevated with a gas fireplace, oversized bay windows, and french doors that enable seamless flow through the main living spaces. Above, 4 spacious bedrooms with their own captivating design details await with a 4-piece shared bath providing comfort and relaxation for 3 of the bedrooms. Step into the primary suite showcasing a walk-in closet and a luxurious 5-piece ensuite with freestanding tub, glass-enclosed shower, gold accents, and refined porcelain tile. The beautifully designed lower level with oversize windows offers flexible living arrangements, including multi-generational living, with a large recreational room, a designated home office, a guest bedroom, a 3-piece bath, a cold room, a bonus room, and extra storage for all of your possessions. Encircled by beautiful mature trees and backing onto the ravine makes this home a serene retreat for residents and guests alike. A rare offering for those seeking a move-in ready family home situated on a private setting and with a total living space of 4,000+ square feet. (id:60626)
Sam Mcdadi Real Estate Inc.
798 Hickorystick Key Drive
London, Ontario
This stunning custom-built home is designed to impress! It features four large bedrooms with walk-in closets, two with private ensuites and two sharing one, plus a total of five bathrooms. The open layout boasts high ceilings, a glass staircase, large windows for natural light, and engineered hardwood on the main floor. The spacious kitchen includes a walk-in pantry, quartz countertops, and an extra eating area. There's also a home office, cozy living room with a modern fireplace, den, huge mudroom, and separate laundry. The lower level offers a large family room, games area, and space for a fifth bedroom. Outside, enjoy the covered deck, firepit, hot tub and a driveway for five cars. Close to University Hospital, Masonville shopping, and other amenities. Check out the virtual tour and 3D floor plan! (id:62611)
Shrine Realty Brokerage Ltd.
22 Charles Street East Street E
Ingersoll, Ontario
UNBELIEVABLE POTENTIAL!! Ingersoll Automotive is a thriving full service automotive shop in the heart of Ingersoll. This business comes with two parcels, the 15,000 square feet property that houses two buildings, with a total interior floor space of 6,456 square feet, 4 bathrooms, 8 bays, plenty of office and retail space, and a quick change oil pit. The back building has two bays and plenty of storage, could be used for detailing (has separate sewer, water hook-up) or rented out separately. The large front office used to be a separate business and could easily be rented out again or used for retail space. Across Water Street is the second parcel (over 2,000 sq ft) with more than ample parking and tire storage trailer. Ingersoll Auto Glass is also operated within Ingersoll Automotive. The current owner has established a large customer base with fantastic google reviews and repeat clientele. The online security system links to your phone for peace of mind. This is a must see property for anyone that wants to continue growing this business. The possibilities are endless!! The current owner/mechanic would entertain staying on and has over 20 years experience and a great rapport with the current clients. (id:62611)
RE/MAX A-B Realty Ltd Brokerage
258 Edward Street
St. Thomas, Ontario
Located at the corner of Edward Street and Laing Boulevard. Two unit industrial building consisting of 4,260 square feet plus a newly constructed detached building consisting of 1,828 square feet totaling 6,088 square feet. Lot size is .557 of an acre plus an additional lot on the west side of .368 of an acre which can accommodate another building. Total lot area is 40,289.28 square feet. Net operating income of $57,180.92. The rear building currently occupied by the owner will be vacant on closing. Excellent investment or owner occupied opportunity. Copy of rent roll available upon request. (id:62611)
RE/MAX Centre City Realty Inc.
Century 21 First Canadian Corp
54 Stanley Street
London, Ontario
TURN KEY INVESTORS DREAM PROPERTY WITH A RENTAL LICENCE This building has been FULLY RENOVATEDincluding roof, electrical, 4 new furnaces,, A/C units, 4 kitchens, 4 bathrooms and more. Located just steps from WortleyVillage & Downtown it is the perfect spot to rent to young professionals. All 4 units have 5 new appliances (including laundry)and are separately metered for electricity & gas. High end finishes include luxury vinyl plank flooring, quartz counter-tops, tiledshowers, cabinetry. All units are currently rented. (id:62611)
Royal LePage Triland Realty
184 No 6 School Road
Brantford, Ontario
Unique Home in a Sought-After Location! Welcome to this one-of-a-kind home, nestled in a serene setting surrounded by mature trees, lush gardens, and a natural sanctuary. Tucked away on a long winding driveway, this stunning property offers privacy, beauty, and endless potential. As you step inside, you’re greeted by a spacious, bright, and welcoming foyer. The main level features a combined laundry room and 3-piece bathroom, as well as a cozy office complete with a wood-burning fireplace and direct access to the attached garage. Just a few steps up, you’ll find the heart of the home — a spectacular kitchen with granite countertops, a custom-built island, double fridge, ample cabinetry, and walkout access to the back deck. The adjoining dining room opens into a charming 3-season Muskoka room, perfect for enjoying nature in comfort. The sun-filled living room completes this level, offering an inviting space to relax and entertain. Upstairs, you’ll discover four generously sized bedrooms. Highlights include a stunning turret-style bedroom with panoramic views, a primary suite with walk-in closet and a private 4-piece ensuite, plus two additional spacious bedrooms — ideal for family or guests. The partially finished basement adds even more versatility, featuring a recreational room and a utility/storage area. One of the standout features of this home is the energy-efficient geothermal heating and cooling system — offering comfort and cost savings year-round. Outside, the beautifully landscaped backyard provides the perfect setting for family gatherings or quiet moments of relaxation. The oversized garage accommodates up to 4 vehicles, while the expansive driveway offers parking for up to 16 more. A built-in sprinkler system keeps the grounds lush and vibrant. Don’t miss the opportunity to own this truly special home — book your private showing today! (id:60626)
Century 21 Grand Realty Inc.
69 Robinson St
Simcoe, Ontario
69 Robinson St. features Steel roof in 2012 , main floor leased to the VON since new in 2012 ,upper 2 apartments with separate entrances and separate utilities sold in conjunction with 10 Colborne St. N leased to the Haldimand -Norfolk Reach since 2003, featuring a newer roof newer HVAC system. New boiler in 2024. approximately 4800 sq.ft. Seller will consider a Seller take back mortgage to a qualified Buyer. The Seller will consider severing the two properties. This is a unique offer of 2 extremely well maintained buildings with long term tenants and fully executed leases. (id:62611)
Royal LePage Trius Realty Brokerage
33 Long Lane
Paris, Ontario
This unicorn of a property is ideal for multi-family living or rental income! This extensively renovated and deceptively large raised ranch home features a legal accessory apartment with separate entrance. Basement features: Full kitchen setup, 8.5' ceilings, large bright egress windows, large in-suite laundry room, gas fireplace and 3 large bedrooms and 2 full baths -this doesn't feel like a basement! Main floor features: 2 beds and 2 baths -the master suite has been expanded by the 2015 addition and has an ensuite, gas fireplace, storage area and walk-in closet. The rest of the main floor has a renovated kitchen with coffee bar, large laundry room, 9' ceilings, gas fireplace, new high quality LVP on the floor and stairs and a bonus bright loft space above the garage that gives you flexibility for whatever you need - office, kids play room or another bedroom. Outdoors: tiered composite deck with covered porch, fire pit, and large shed. 200 amp service, stamped concrete driveway parking for 6 cars and street parking all year round, gas line for bbq. Other notables: california shutters, stone counters throughout, bathroom heated floors, built-in powerstation on the island, central vacuum...the list goes on. Whether you need family nearby or a mortgage helper, maintenance and upkeep has been monitored meticulously, there is nothing left to do but move in (id:60626)
Trilliumwest Real Estate Brokerage
33 Long Lane
Paris, Ontario
This unicorn of a property is ideal for multi-family living or rental income! This extensively renovated and deceptively large raised ranch home features a legal accessory apartment with separate entrance. Basement features: Full kitchen setup, 8.5' ceilings, large bright egress windows, large in-suite laundry room, gas fireplace and 3 large bedrooms and 2 full baths -this doesn't feel like a basement! Main floor features: 2 beds and 2 baths -the master suite has been expanded by the 2015 addition and has an ensuite, gas fireplace, storage area and walk-in closet. The rest of the main floor has a renovated kitchen with coffee bar, large laundry room, 9' ceilings, gas fireplace, new high quality LVP on the floor and stairs and a bonus bright loft space above the garage that gives you flexibility for whatever you need - office, kids play room or another bedroom. Outdoors: tiered composite deck with covered porch, fire pit, and large shed. 200 amp service, stamped concrete driveway parking for 6 cars and street parking all year round, gas line for bbq. Other notables: california shutters, stone counters throughout, bathroom heated floors, built-in powerstation on the island, central vacuum...the list goes on. Whether you need family nearby or a mortgage helper, maintenance and upkeep has been monitored meticulously, there is nothing left to do but move in. (id:60626)
Trilliumwest Real Estate Brokerage
157 Parkside Drive
Brantford, Ontario
Looking to build? Experience the height of luxury and elegance with this custom built bungalow by award winning builder Schuit Homes. Step inside and be blown away by the attention to detail and craftsmanship that goes into their designs. Schuit Homes will provide you with a quality built and backed home with architecturally impressive exteriors and luxury interiors that will astound. Additional features include 10 ft ceilings, beautiful gas fireplace, quartz countertops, covered rear porch and sodded lots. Every unique detail of this home has been thoughtfully crafted by the expert team at Schuit Homes. Situated in a prime location, close to the trails, parks, and bordering the river, this home offers the perfect balance of urban convenience and natural beauty. Check out the website for more information about this home and only 5 more lots available for custom building. Don't miss this opportunity to own a piece of luxury in one of Brantford's last prime location! Book your viewing today at the model home! *Basement price not included* Optional to finished basement with 2 bedrooms, rec room, 4pc bath, to complete the lower level for additional living space. (id:60626)
Royal LePage Action Realty
161 Parkside Drive
Brantford, Ontario
Custom Schuit Homes will provide quality with architecturally impressive exteriors and luxury interiors. Standard features include 10 ft. ceilings, hardwood floors, custom gas fireplace, quartz countertops, covered rear porch and sodded lots. Situated in prime location close to parks, trails, and bordering the river. Last chance to get a newly built home in a prime location. Finished lower level not included in price. (id:60626)
Royal LePage Action Realty
141 Parkside Drive
Brantford, Ontario
Custom Schuit Homes will provide quality with architecturally impressive exteriors and luxury interiors. Standard features include 10 ft. ceilings, hardwood floors, custom gas fireplace, quartz countertops, covered rear porch and sodded lots. Situated in prime location close to parks, trails, and bordering the river. Last chance to get a newly built home in a prime location. Finished lower level not included in price. (id:60626)
Royal LePage Action Realty
163 Parkside Drive
Brantford, Ontario
Custom Schuit Homes will provide quality with architecturally impressive exteriors and luxury interiors. Standard features include 10 ft. ceilings, hardwood floors, custom gas fireplace, quartz countertops, covered rear porch and sodded lots. Situated in prime location close to parks, trails, and bordering the river. Last chance to get a newly built home in a prime location. Finished lower level not included in price. (id:60626)
Royal LePage Action Realty

