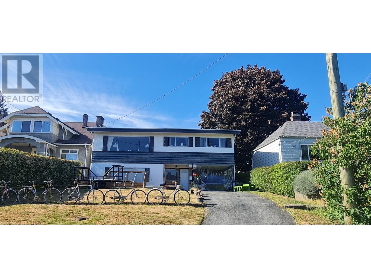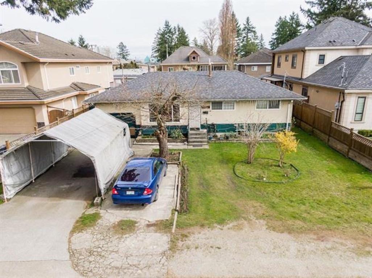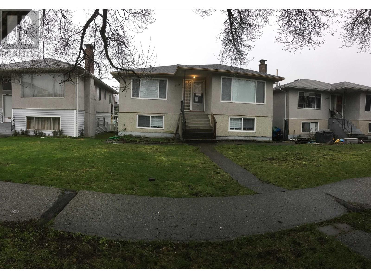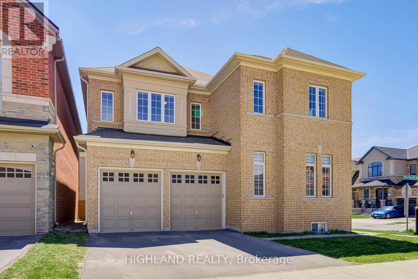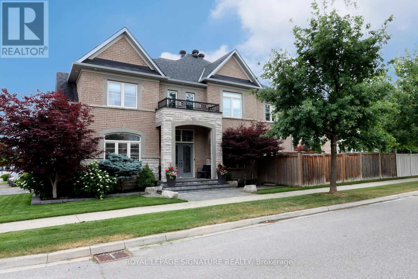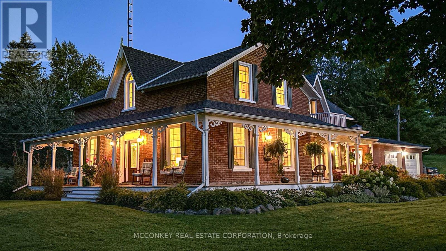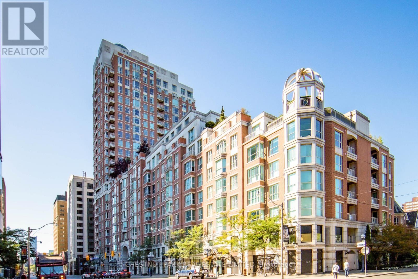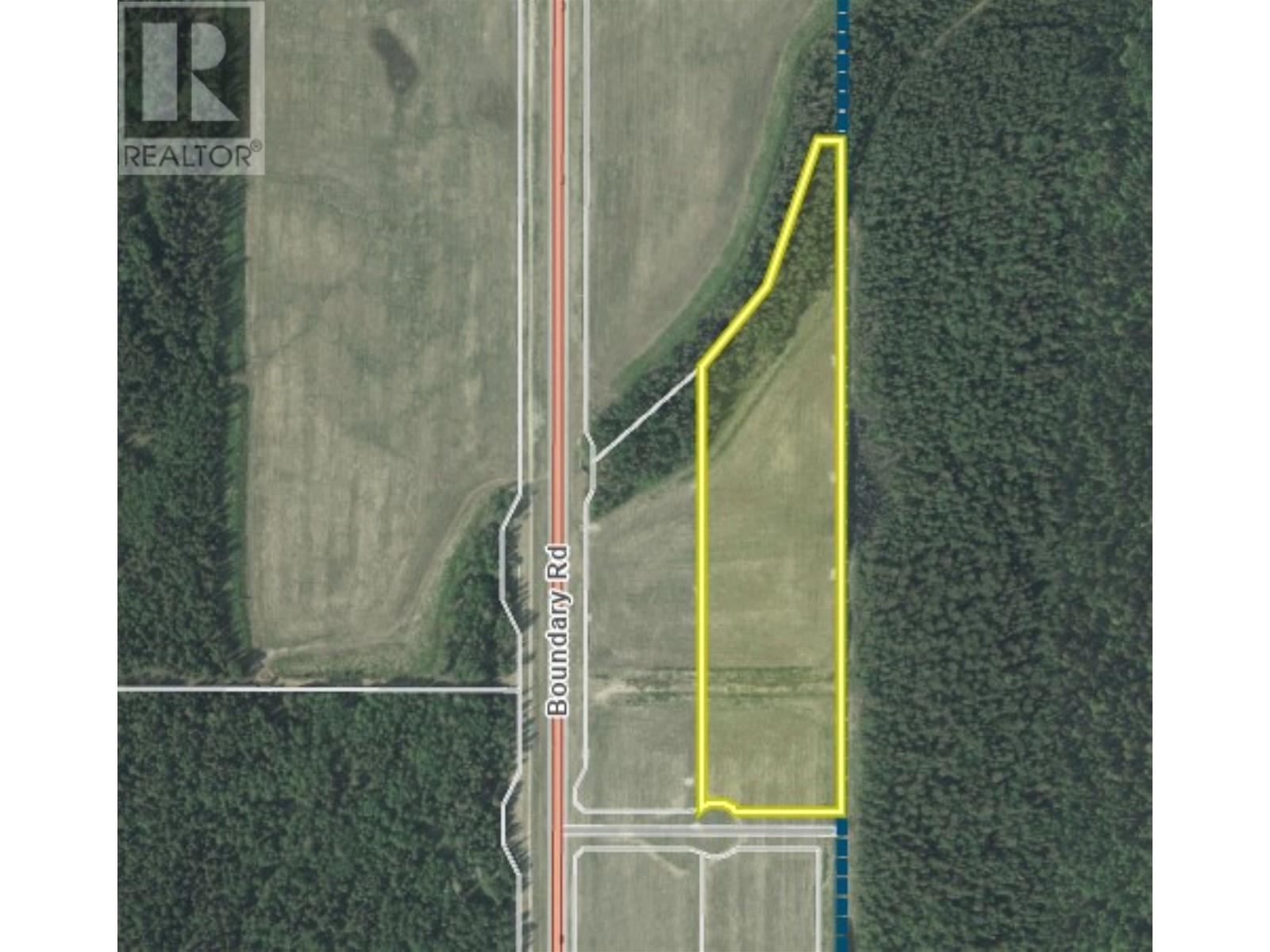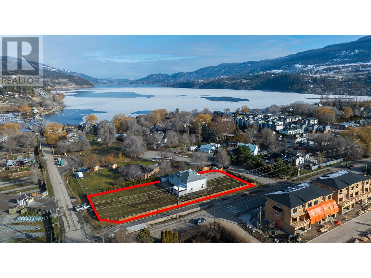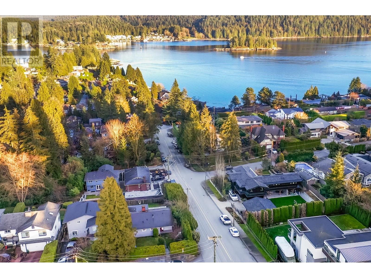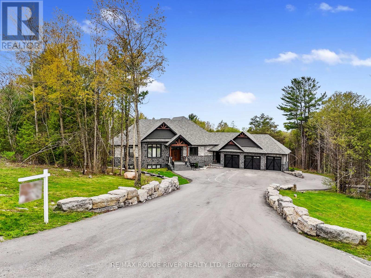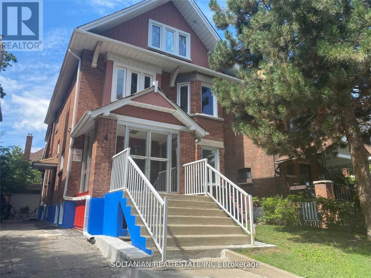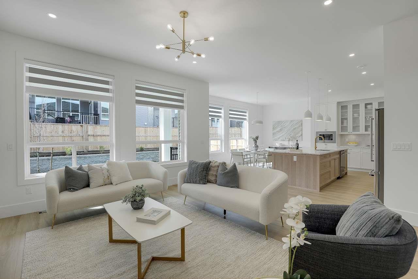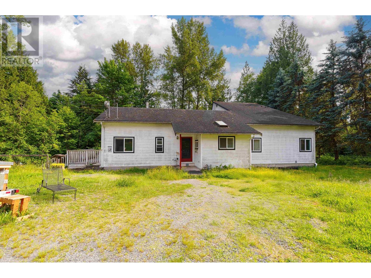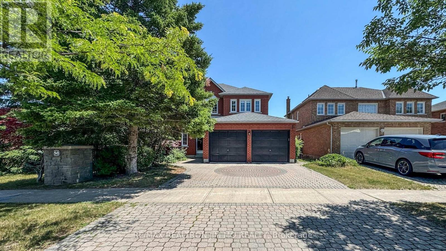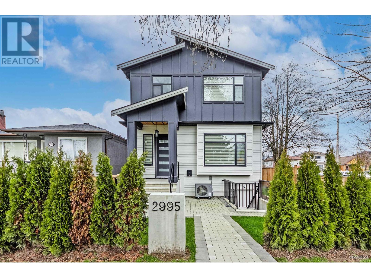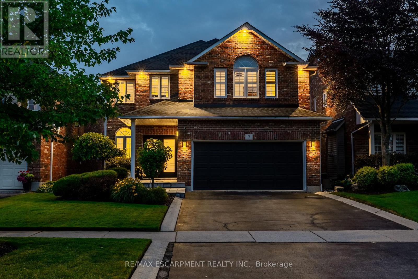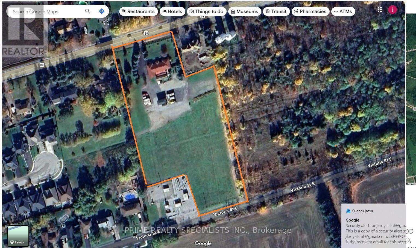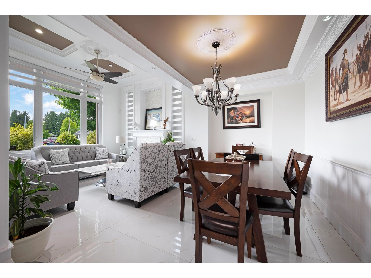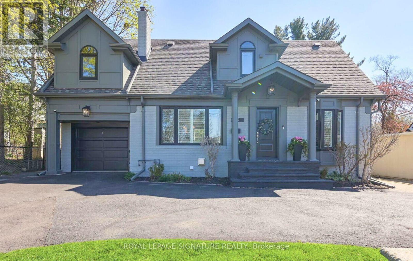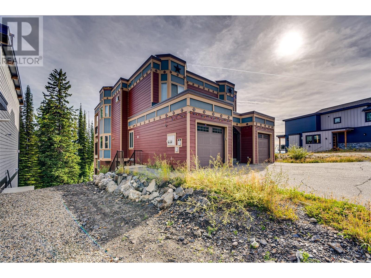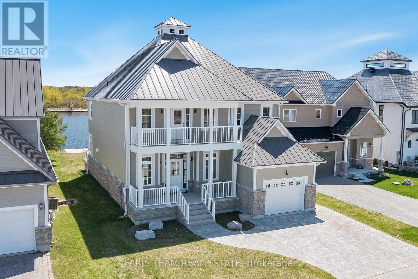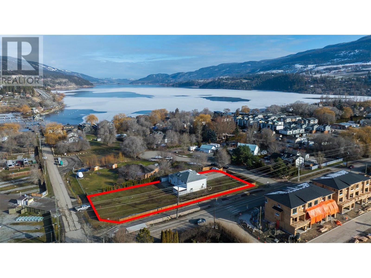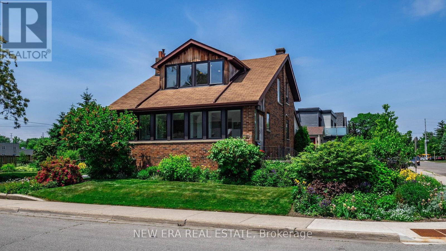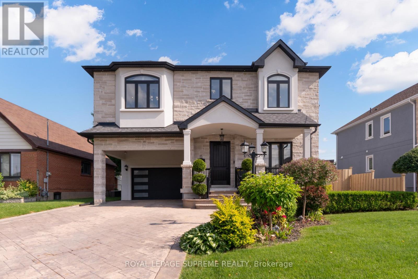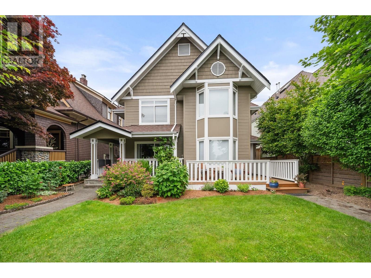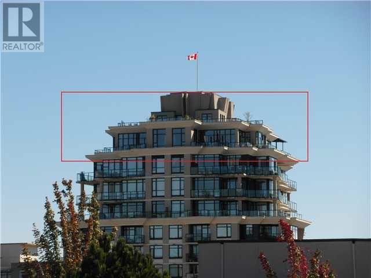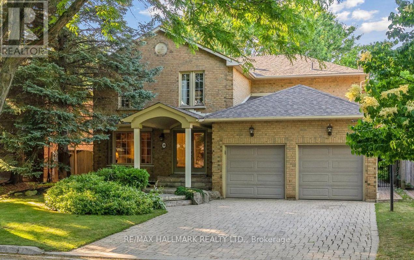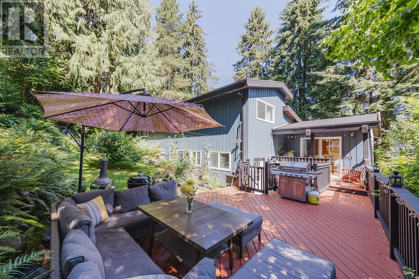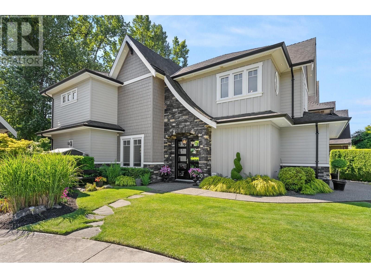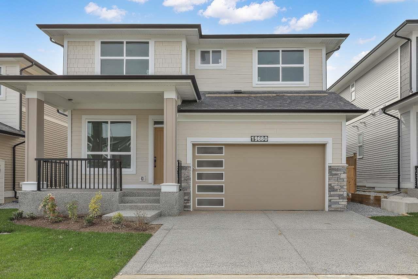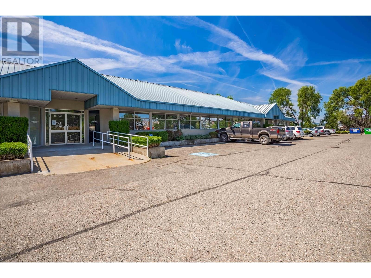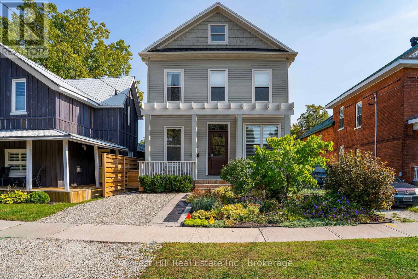240 Kanichee Mine Road
Temagami, Ontario
Stunning Custom-built executive white pine Log cabin less than 15 yrs old situated on an exclusive 2.25acres lot fronting Kanichee Lake approx 10,000 sqft with 9 beds and 6 baths. Bright Main level features a chef's kitchen w/breakfast bar comb w/ dining, cozy family sized living room, 5 large beds, and 3 baths. Second level finished w/ vaulted ceilings, additional 4 spacious bedrooms, open den, 3 baths, loft and a balcony presenting gorgeous views. Full Part finished W/O bsmt over 3000sqft presents two family/rec rooms and laundry awaiting your vision. Backyard finished with a deck perfect for entertainment. Walk in endless fields of rolling acreage along the beautiful shores of Kanichee Lake to your private dock and boat. Get away from the busy city life. Live in a secluded custom cottage on a large 2.25-acre lot on the shores of Kanichee Lake. Perfect for large families looking to experience everything nature has to offer. Short drive to shopping, restaurants, provincial parks, & Hwy 11. (id:60626)
Realty Executives Local Group Inc. Brokerage
508 E 7th Street
North Vancouver, British Columbia
Solid home on a view property on one of the quietest and most sought-after Lower Lonsdale streets near bus, Green necklace and bike routs. Walking distance to shops, neighborhood schools, Grand Boulevard and Lonsdale Quay/Seabus. Live as is or build your dream home! Potential for a family daycare, adding an in-law suit and/or a coach house. Offers if any will be presented on Tuesday May 13th at 6:00PM. Open Sat. May 10th 3:00PM-4:00PM. (id:60626)
Team 3000 Realty Ltd.
10286 148a Street
Surrey, British Columbia
Investors and Developers ALERT! Guildford town Centre - 104 Ave Corridor OCP. Flat big lot in the heart of Guildford area. Location in the heart of Guildford, walking distance to Guildford Town Centre, Horthy Road Park, Schools, Restaurants, Shops and More! Potential for a 6 Levels condo. Active development project just across the street. Call for more details. (id:60626)
Royal Pacific Realty Corp.
5848 Culloden Street
Vancouver, British Columbia
Development Opportunity! Spacious two level home located on an interior, quiet street by Knight and 41st. Features 6 bedrooms, 2 kitchens, 2 bathrooms, exterior garage. Hardwood floors up. Furnace, HWT, blinds from 2018. Major appliances less than 5yo. Huge backyard ideal for fresh vegetable garden. Walking distance to public transit, school, shopping. Central location with easy access to Vancouver Downtown, Richmond, Burnaby. Very livable for owner occupancy or ideal for mortgage helper or investment. Great opportunity for Builder, Investor, Developer. Big lot 41.2x118.70=4891sf. Add laneway house, or build up to 6 strata or 8 rental units on one lot. Neighbouring lots also for sale-could be 24 rental units together! (id:60626)
Abc Realty
430 3rd Avenue
Prince George, British Columbia
12156 sq ft building that included retail, offices and warehousing. Two buildings which are rented out to the owners company occupying 430 3rd Avenue which is approximately 5556 sq ft. The warehouse at 410 3rd Avenue which is leased out until 2027 is 5592 sq ft. There is the potential to lease out additional space in another portion of the building which is approximately 1020 sq ft for $1200 per month. Leases are triple net. Income of $10,130 per month if owner leases back. Currently the owner is willing to lease back the Fraser Plumbing side of the building or make other arrangements to move out with a couple of months notice. Cap rate of 6.4% (id:60626)
Team Powerhouse Realty
3143 William Rose Way
Oakville, Ontario
Stunning Luxury Residence on a Premium 47 Ft Corner Lot! This 3,126 sq.ft. home (as per MPAC) is a true showpiece. * Just 7 years old with a timeless stone exterior and outstanding curb appeal. * Located in a prestigious, family-friendly neighborhood, this property offers both luxury and convenience. Key Features: Soaring 10 ft ceilings on the main floor and 9 ft on the second floor and basement * 5 spacious bedrooms + 4 ensuite bathrooms upstairs | Main floor powder room for guests | Gourmet open-concept kitchen with extended cabinetry, granite countertops and backsplash * Expansive family room with a cozy gas fireplace, perfect for entertaining. * Premium corner lot (47 ft frontage) with abundant natural light and additional privacy. * Recent Upgrades: Brand new hardwood flooring on second floor (2025) | Fresh professional paint throughout (2025) | Upgraded central A/C (2023) Unbeatable Location: Top-rated schools within walking distance | Minutes to parks, scenic trails, and community centers | Quick access to Hwy 401/407 & GO Station for commuters | Close to grocery stores, shopping plazas, and restaurants * Features include a lawn sprinkler system, fresh air ventilation, and a built-in central vacuum system (id:60626)
Highland Realty
2292 Blue Oak Circle
Oakville, Ontario
Exceptional Living Awaits in Westmount, Oakville! Step into the epitome of elegance with this Move-in ready gem, nestled on a serene street in the coveted Westmount area of Oakville. This prime location offers proximity to top-notch schools, vibrant shopping plazas, comprehensive medical facilities, and picturesque trails ensuring convenience at your doorstep. Discover the perfect blend of luxury and functionality in our stunning 4+1 bedroom, 5 bathroom home spanning 2,986 sq ft Above Ground of meticulously designed space. This property has been thoughtfully utilized, boasting a layout. The main floor features soaring 9-foot ceilings and is adorned with wide, high-end engineered hardwood floors, elegant crown molding, ambient pot lighting, and a cozy gas fireplace. The heart of the home is the gourmet kitchen, equipped with a central island, perfect for gathering and entertaining. Recent upgrades include: Hardwood floors (2021). Modern kitchen appliances including range hood, gas stove, and dishwasher (2021). Luxurious granite countertops and stylish backsplash. Water softener and advanced drinking water system (2021). Newly installed roof, AC, furnace, and tankless hot water heater (2022). Exquisite paver interlocking and patio, expertly done in 2020. The fully finished basement offers a versatile nanny or in-law suite, adding even more value and comfort. Experience a home where luxury meets practicality, and every detail adds to an atmosphere of refined living. House Won't Last Long On the Market! Don't miss out on this unparalleled opportunity your ideal home awaits! (id:60626)
Bay Street Group Inc.
43 Cullen Creek Estates
Rural Rocky View County, Alberta
Welcome to 43 Cullen Creek, a beautifully crafted family home offering over 4,800 SF of living space in one of Calgary’s most sought-after communities—where magnificent mature yards abound. The new Stoney Trail being just five minutes away, provides convenient access to downtown and nearby shopping amenities. A special feature of this property is its expansive lawns, picturesque tree-lined driveway, and having an incredible skating pond set immediately to the west near the Cullen Creek ravine. This rare "original" 6-bedroom home sits on a meticulously landscaped lot surrounded by mature trees, blending timeless 1980s character with incredible potential for a refresh into a “modern farmhouse”. The main level offers 2,366 SF of functional elegance, featuring rich hardwood and tile floors, and striking wood ceilings. Enjoy cozy evenings with stone-faced natural wood-burning fireplaces and entertain in a west-facing kitchen appointed with granite countertops and wood cabinetry. Skylights throughout bathe the home in natural light, highlighting charming architectural details. The home includes three spacious bedrooms on the main level, plus two more upstairs, including one with vaulted ceilings. The luxurious primary suite features a private patio with serene views, a bright ensuite, a jetted tub, and a separate shower. Upstairs, you will also find a beautifully tiled 4-piece bathroom and a versatile office or additional bedroom. The walkout basement adds over 1,900 sq ft of additional living space, complete with a large recreation area, TV lounge, pool table, home office, ample storage, and a sixth bedroom. Half of the gigantic basement is undeveloped, ready for the next owner to put their own mark on this lovely space. The exterior showcases a stylish mix of brick and wood siding, asphalt roofing, and a west-facing back patio with a BBQ hookup and stone terraced walkout—perfect for enjoying Calgary’s sunsets. Located just minutes from the city’s vibrant core and within 45 minutes of the majestic Rocky Mountains, this is an exceptional opportunity to own in an exclusive family home in a pristine established neighborhood. Note: The listing team is required to open and close for all showings. Please do not walk on the property without permission. No interior photos will be provided. Note: The roof and skylights were done in 2021, the hot water tank replaced in 2019 and the furnaces were overhauled in 2020 and have had yearly maintenance. (id:60626)
Coldwell Banker Mountain Central
3200 Cotter Road
Burlington, Ontario
Welcome to 3200 Cotter Road - A stunning 4 + 1 Bedroom, 5 Washroom home located in the prestigious Alton Village Community. Situated on a premium lot. This beautiful home features 9 foot ceilings throughout the main floor, Open Concept layout with Hardwood Floors, Pot lights, Crown Mouldings and Wainscotting, The upgraded Chefs Kitchen with Granite Countertops, Stainless Steel Appliances, Gas Stove, Built-In Oven, Flowing into a bright Family Room with custom entertainment cabinets and Gas Fireplace. Step outside to a fully fenced backyard with a Heated Salt Water Inground Pool with a custom gazebo perfectly designed to enjoy the summer days. Enjoy 4 spacious bedrooms upstairs with 3 full baths, the master bedroom with ensuite, Soaker Tub + Glass Shower. The second bedroom has an ensuite. The fully finished basement offers a large Rec Room, a 5th Bedroom, Kitchen and a 3pc Bath with a relaxing Steam Shower. (id:60626)
Royal LePage Signature Realty
421 Meadowview Road
Kawartha Lakes, Ontario
Welcome to 421 Meadowview Rd., Omemee. A Classic Cavan Farmstead on 93 Acres!This beautifully updated 4+ bedroom brick farmhouse blends timeless charm with modern comforts. Set on a peaceful, rolling landscape, this turn-key property features original pine plank floors, soaring 9 ceilings, and detailed historic mouldings throughout. The spacious country kitchen boasts Hickory Lane custom cabinetry, quartz counters, a 7+ hickory island, garden doors with a view of the horse pasture, and a cozy wood-burning fireplace Enjoy sweeping countryside views from the wraparound verandah with bell cast roof and gingerbread trim, surrounded by professionally designed low-maintenance gardens and mature trees offering privacy. The home includes 3 well-appointed bathrooms (one with heated floors and skylight), a main floor laundry/mudroom, and a bright, finished games/exercise room in the basement. Equestrians and hobby farmers will appreciate the solid barn with horse stalls, tack room, chicken coop, and cow-calf area, all powered with 100-amp service. The 93 acres include 65 workable acres, 10 acres of hardwood bush with trails, and lush pasture with income potential from land rental. Additional highlights: New septic system (2024), Updated windows & roof with designer shingles, Double garage with cupola, Balcony off primary suite overlooking gardens, Propane furnace, water heater & AC (2016), 90' drilled well with new pump. A rare opportunity in the scenic hills of Cavan just minutes to Omemee for schools and amenities. This is country living at its finest. (id:60626)
Mcconkey Real Estate Corporation
400 - 38 Avenue Road
Toronto, Ontario
Prime Yorkville. Rare southwest corner suite in the south tower of the prestigious Prince Arthur Residences - ideally positioned on the quieter side of the building, away from Avenue Rd traffic. This bright, split-bedroom layout offers 1,595 sq ft plus a private west-facing balcony with sunset views over Prince Arthur Ave. Each of the two bedrooms has its own ensuite bath, plus a powder room in foyer. Perfect for those downsizing from a house, the expansive open-concept living, dining, and family area provides exceptional entertaining space. Eat-in kitchen with built-in breakfast bar. Spacious primary bedroom features a 6-piece ensuite and large walk-in closet. Second bedroom features its own 3 piece ensuite bath. One of only four units in the building with this layout. Luxury amenities include 24-hour concierge, valet parking, porter service, gym, infrared sauna, two elegant party rooms, media/screening room, and outdoor lounge. Steps to Yorkville's top boutiques and restaurants, Whole Foods, the ROM, University of Toronto, hospitals, and the subway. For a better sense of the potential, refer to MLS# C4803683, the most recent sale of this floor plan, located just one floor below. (id:60626)
Chestnut Park Real Estate Limited
1128 Legacy Road
Prince George, British Columbia
Great lot located off of Boundary Rd. M2 zoning gives many industrial uses including mini storage site, metal recycling. Garbage transfer, recycling. (id:60626)
Royal LePage Aspire Realty
11506 Turtle Bay Court
Lake Country, British Columbia
DEVELOPMENT OPPORTUNITY. Boutique Hotel Site for sale, fully re-zoned C9A Tourist Commercial. Feasibility study and renderings available for a four storey, 28 unit building. Plans include seven 430 square foot studio units, eight 550 square foot one bedroom units, and fifteen 800 square foot two bedroom units, with 28 open parking stalls. There is a possibility to add an additional two storeys with a variance and some design modifications. This large 0.62 acre flat lot offers approximately 110 foot frontage on Turtle Bay Court, 100 foot frontage on Seymour Road, and 253 foot frontage on Woodsdale Road, a main corridor in Lake Country. Currently situated on site is a 2,528 square foot, five bedroom, four bathroom, 1994 home with an included two bedroom legal suite. There are very few hotel or short term options in this fast-growing area. Lake Country is perfectly positioned near Wood and Kal Lakes and with convenient access to Kelowna Airport, UBCO and a gateway to both the North and Central Okanagan. With a planned senior care facility next door and extensive multi-family development in the neighbourhood, this area is poised to see rapid growth, which should provide good support to this project. Further “Principal Uses” include: breweries and distilleries, food establishments, liquor stores, hotels or motels, indoor participant recreation services, spectator entertainment establishments. “Secondary Uses” include: offices, personal service establishments, residential security operations, and retail or convenience stores. (id:60626)
Sotheby's International Realty Canada
1008 Caledonia Avenue
North Vancouver, British Columbia
Lovely Ocean Views in Deep Cove! This mid-century modern gem sits on a sunny corner lot just minutes from the water. Walk to the Cove, Cates Park, or launch your paddle board from secret beaches-it´s all at your doorstep. Floor-to-ceiling windows frame the surprisingly good views, filling the open-concept main floor with natural light. Beautiful hardwood floors, a statement fireplace, and a stylish open kitchen create a warm, modern vibe. With two bedrooms up and two more down, the flexible layout includes a suite with separate entry-ideal for extended family or rental income. Enjoy the best of West Coast living in a vibrant, nature-filled community. A rare opportunity to own a view property with a suite in Deep Cove-tremendous value and lifestyle combined! (id:60626)
Stilhavn Real Estate Services
2006 Hill 60 Road
Cobourg, Ontario
Welcome to your luxurious retreat! This exquisite 3+2 bedroom, 3.5 bathroom custom home, built in 2022, offers approximately over 4,000 square feet of meticulously designed living space on a sprawling 2-acre lot, just 5 minutes from the vibrant town of Cobourg and easy access to Highway 401.Step inside to discover elegant flooring throughout and a breathtaking open-concept layout that seamlessly blends living and entertaining. The heart of the home is a chef's dream kitchen, featuring high-end custom cabinetry and quartz countertops. The spacious living room boasts a striking tiled gas fireplace, with vaulted ceilings creating the perfect ambiance for cozy gatherings. The stunning laundry area features an ample amount of quartz countertop space and closet storage. Designed for functionality, this home includes an impressive office with custom glass doors for the ideal work-from-home setup. All three full bathrooms feature heated flooring and beautiful custom glass, tiled showers. Ascend the stunning maple stairs, complete with custom glass railings, to find an enormous fully functional nanny suite, complete with its own separate laundry, kitchenette, dining area, and living space. Plus, enjoy the bonus of a large games room, perfect for family fun! Vaulted ceilings and tall custom entryway doors add a touch of elegance while entering into the home. The large entertaining back deck with glass railings invites you to unwind and soak in the unobstructed views underneath a covered porch with fans. The high-end stone and brick exterior is complemented by a brand-new oversized asphalt driveway (2023) lined with beautifully landscaped armour stone features. The home also offers a spacious attached 3-car garage, plus an expansive heated detached shop with 2 overhead doors, both providing nearly 2,000 square feet of versatile space for all your hobbies and projects. (id:60626)
RE/MAX Rouge River Realty Ltd.
4 Glenholme Avenue
Toronto, Ontario
A Solid Property in Corso Italia. 4 One Bedrooms, 1 Bachelor APARTMENTS PLUS two rooms unit in the basement. TOTAL RENT = $9113.00 MONTHLY, $109356 current rent. plus garage and laundry income if rented additional $3600.00 annual income. Tank less water heater & boiler are rental. 200 Amp upgraded service. All utilities are included in rents. Long driveway to A double garage. new coin operated washer & dryer set for extra income. **EXTRAS** Seller, Listing Brokerage and Selling Brokerage does not warrant legality and retrofit status of the building. Buyer must do due diligence. property sold as is. (id:60626)
Soltanian Real Estate Inc.
19678 75 Avenue
Langley, British Columbia
Welcome to Latimer West by Garcha Properties - a boutique collection of 5 beautifully crafted homes in the heart of Willoughby, Langley. These thoughtfully designed residences feature bright, spacious layouts with 2-bedroom legal suites. Choose between a 4-bedroom layout or a unique 3-bedroom plan with an open-to-below concept in the family room, along with 3 full bathrooms and a luxurious primary suite offering His & Hers walk-in closets. The main floor includes a sunken living room, expansive great room with a gas fireplace, a formal dining area, a chef-inspired kitchen with a massive island and spice kitchen, a practical mudroom with built-in benches and hooks leading to a double garage. Downstairs, enjoy an additional bedroom with its own walk-in closet. These homes truly have it all. (id:60626)
Century 21 Coastal Realty Ltd.
1786 Matchett Line
Otonabee-South Monaghan, Ontario
RARE RENOVATED FARMHOUSE ON 3 ACRES - 5 MINUTES TO PETERBOROUGH & HWY 115! Large Winterized Warehouse (3000+ sqft), Detached Garage (621 sqft) & 4000+ Sqft Barn Footprint! Once in a lifetime opportunity to own a gorgeous estate home on the edge of Peterborough. This circa 1900 farmhouse has been incredibly updated & is set on a serene 3-acre lot. With 4 spacious bedrooms & 2 large bathrooms, this remarkable home is highlighted by a beautiful chef's kitchen with cathedral ceilings, oversized island, natural gas stove, open concept dining space & walkout to a covered porch/patio ideal for entertaining. Outbuildings & property offer incredible potential, perfect for your home business or recreational enjoyment. Prime location only 500 meters from Peterborough city limits enjoy convenient access to schools, hospital (15 mins), shopping, Costco (10 mins), boating/fishing on the Otonabee & Trent Severn Waterway, Hwy 115, Hwy 407, airport, & more. FUTURE POTENTIAL: Zoning permits the potential for a second home on the property & significant development potential if desired. Don't miss out on this incredible opportunity book a showing today! (id:60626)
Psr
11885 264 Street
Maple Ridge, British Columbia
Court Ordered Sale! Discover ultimate privacy on this 16-acre property just minutes from town. This spacious home features 3 bedrooms, 4 bathrooms, and endless potential. Plenty of room for all your toys, hobbies, and future plans. Whether you're looking for a serene escape or a blank canvas to create your dream property, this is your opportunity. Don´t miss out-bring your ideas and make it yours today! (id:60626)
Royal LePage Elite West
58 Webber Crescent
Markham, Ontario
Immaculate And Move-In Ready Executive Home On A Premium Corner Lot In The Highly Sought-After William Berczy Ps And Unionville High School Districts. Over 3,100 Sq Ft Above Grade Plus A Fully Finished 1,500 Sq Ft Basement Featuring 2 Bedrooms, 1 Bathroom, A Living Room, Dining Area, Full Kitchen, And A Walkout To The Backyard Perfect As A Self-Contained In-Law Suite Or For Multi-Generational Living. Main Floor Den With Large Windows And French Doors Can Be Used As A Home Office Or Easily Converted Into An Additional In-Law Suite. Renovated Kitchen With Granite Counters, Freshly Painted Cabinet Doors, And LED Lighting Throughout. Main Floor Laundry With Side Yard Access And Direct Garage Access For Added Convenience. Renovated Bathrooms On The Second Floor Offer A Stylish And Updated Feel.Extensive Updates Include: Roof And Skylight (2018), Insulation (2018), Boiler (2018), Water Heater (2017), Upgraded Basement Suite (2018), And A Backyard Deck (2022). Freshly Painted Interior, Garage Door, And Main Entry Door, With New Smoke Alarms Installed For Added Safety.Situated On A Quiet, Family-Friendly Crescent With A Fenced Yard, Extra Green Space, And Convenient Side Access. Minutes To Top Schools, Parks, Main Street Unionville, Shopping, Transit, And Highways. (id:60626)
RE/MAX Realtron Jim Mo Realty
2995 E 17th Avenue
Vancouver, British Columbia
Experience modern living in this brand new 2,142-square-foot back unit duplex. Featuring a well-designed layout, the upper level boasts three spacious bedrooms, including a serene master suite with an ensuite bath. The open-concept living area seamlessly connects to a stylish kitchen, perfect for gatherings. Downstairs, a self-contained rental suite offers an additional three bedrooms, providing excellent income potential or guest accommodations. Large windows throughout invite natural light, while contemporary finishes enhance the overall aesthetic. Outside, a private patio invites relaxation and outdoor entertaining. This duplex combines comfort, functionality, and versatility in a desirable neighbourhood, ideal for any lifestyle. Open House this Sunday the 13th from 2-4 PM! (id:60626)
RE/MAX City Realty
7 Volterra Court
Hamilton, Ontario
Welcome to 7 Volterra Court, Waterdown a rare family gem! Located on a quiet, family-friendly court, this beautifully maintained, move-in-ready home offers over 4,000 square feet of finished living space with five-plus-one bedrooms, three-and-a-half bathrooms, a finished walkout basement and a private backyard oasis with heated saltwater pool and hot tub. Curb appeal shines with professional landscaping and inground irrigation. Inside, a grand foyer opens to a spacious main floor featuring a formal dining room, a private living room and a functional mudroom/laundry area. The heart of the home is the open-concept kitchen and family room with custom built-ins and a gas fireplace ideal for everyday living or hosting. Upstairs offers four generous bedrooms plus a large office or recreation room which can be converted to a fifth bedroom, including a luxurious primary suite with walk-in closet, spa-like five-piece ensuite, electric fireplace and a private sitting area. The updated main bathroom features heated floors and a towel rack. The fully finished lower level includes a large recreation room, an additional bedroom and a three-piece bath. A walkout leads to your private backyard retreat: a multi-tier composite deck, a covered hot tub, a heated pool, multiple lounging and dining areas, a pergola and a cedar pool house with electricity. Notable upgrades include Lutron switches and pot lights, California shutters, central vacuum, front yard irrigation, exterior landscape lighting, Swiss Trax garage flooring, new front and garage access doors plus a rear patio door with retractable screen and a monitored smart home alarm system plus much more. See attachments for full details. This exceptional home in one of Waterdown's most sought-after neighbourhoods checks every box. Please see supplement for floor plans. RSA. (id:60626)
RE/MAX Escarpment Realty Inc.
4161 Hwy 89 Road
Innisfil, Ontario
EXCELLENT OPPORTUNITY TO LIVE AND HAVE BUSINESS AT SAME LOCATION; 4.8 Acre with 4BR 3WR Bungalow on HWY89 Just West of HWY 400. (1.5 KM). Excellent Bungalow Comes in As BONUS. Property Situated Between 2 Roads legal Entrances, Front 89 & Back from Victoria St. Excellent Location for HOME BASED BUSINESS , Land Scaping , Nursery, Public . Seller does not Guarantee Towns permits. However Location and rear Entrance (Victoria St.) is Positively will help. Future Developments Possible. Can be re-zoned With Zoning Amendment Application for a 15000 sq ft to 30000 sq ft Steele Building for storage and general purpose.. Close to Future New HWY413. 400 and Barrie. SALE Signs on Front and Back of Property. (id:60626)
Prime Realty Specialists Inc.
6648 148a Street
Surrey, British Columbia
A big and beautiful 3 storey home with total of 9 bedrooms, 7 bathrooms. Extensive crown molding through home. Floors were upgraded in 2021. Kitchen features granite counter tops, with maple cabinets and spacious spice kitchen. Stainless steel appliances. 2 basement suites, two bedroom + 1 bedroom. Corner lot of a cul-de-sac. Nice neighborhood in a central location, close to schools, parks, recreation and transit. Blinds and curtains changed in 2021. (id:60626)
Planet Group Realty Inc.
82 Millpond Road
Niagara-On-The-Lake, Ontario
Introducing this modern custom-built two-storey home located in the charming village of St. David's. Situated near the coveted Ravine Estates Winery and surrounded by the picturesque Escarpment, this home graciously offers over 2500 sq ft of finished living space. Upon entry, this home welcomes you with high ceilings and abundant natural light. Turning to your left, you'll find a beautiful office space featuring an accent wall and a custom light fixture. Step into the custom-designed kitchen featuring exquisite finishes tailored to maximize space for cooking meals with your loved ones. Adjacent to the Kitchen are the Dining and Living room with a fireplace, providing a cozy space to appreciate the beauty of nature overlooking the nearby vineyards. On sunny days, step out to the backyard to enjoy the fresh air and the tranquility of the Escarpment. Additional custom built-in cabinets provide storage space in the main floor mudroom, with convenient access to the 2 car garage, adding practicality to this home. Ascending to the beautiful second level, discover a spacious primary bedroom adorned with large windows that offer breathtaking views of the rolling vineyards. This room features a large walk-in closet with custom cabinetry and a luxurious 5-piece ensuite, complete with a his and hers sinks, a soaking tub, and a shower. On the upper floor, you'll also find two generously sized bedrooms, each with its own ensuites that provide comfort and convenience. Enjoy the added benefit of second floor laundry. This location combines small-town charm and scenic countryside living while remaining close to essential amenities, schools, highways, and Old Town shops and restaurants. Make 82 Millpond Road your home and embrace the best of the St. David's lifestyle. (id:60626)
Sotheby's International Realty
4665 Beaufort Terrace
Mississauga, Ontario
Tucked away in a prestigious enclave of executive homes, this 4-bedroom, 3-bathroom detached residence has been lovingly maintained and thoughtfully updated by its original owner. The main floor offers a spacious and functional plan. Step inside to a bright and inviting layout designed for both family living and entertaining. The formal living and dining are perfect for hosting gatherings while the separate family room provides a warm retreat for everyday relaxation. The modernized kitchen features custom cabinetry, built-in stainless-steel appliances, granite countertops, and a spacious breakfast area with large windows overlooking the picturesque backyard. Step out onto the expansive covered deck and take in the beautifully landscaped gardensfully irrigated for easy maintenance. The backyard oasis also includes a gazebo, perfect for outdoor dining, and a charming garden shed for additional storage. Completing the main level is a convenient powder room, a well-equipped laundry room with ample storage, and direct access to the oversized double-car garage. Upstairs, the primary suite features a spacious layout, large window and a private ensuite bathroom with a soaking tub and separate shower. Three additional generously sized bedrooms offer plenty of closet space and share a well-appointed main bathroom. Located in the highly sought-after Erin Mills community, this home offers easy access to top-rated schools, major highways, Erin Mills Town Centre, parks, walking trails, and Credit Valley Hospital. Whether you're commuting or enjoying the nearby amenities, this location is second to none. Dont miss this rare opportunity to own a beautifully maintained home in one of Mississaugas premier neighborhoods! (id:60626)
Century 21 Miller Real Estate Ltd.
1445 Islington Avenue
Toronto, Ontario
Welcome to 1445 Islington, a stunning property located in highly sought after Edenbridge-Humber Valley.This beautiful, contemporary home is situated on a spacious 53 ft x 166 ft pool-sized lot and exudes elegance with updated finishings and charm.The main floor offers a generously sized stone kitchen island, ample counter space, open-concept dining area, cozy living room with a wood fireplace, dining room, and hardwood floors. Upstairs find three spacious bedrooms with a private primary suite that has a walk-in closet, 4-piece ensuite with a jacuzzi tub, and a balcony overlooking the lush backyard. The second and extra-large third bedroom share a newly renovated 4-piece bathroom with elegant stone finishings. The finished basement is ready for you to enjoy and can be used for a fourth bedroom, home office, or gym, along with a family room for movie nights and a play area for kids. The basement has a renovated laundry room with herringbone tiles, new LG stacked washer/dryer, and plenty of storage space. A new gas furnace and heat pump were installed in 2024 and will give you peace of mind. The backyard is ideal for entertaining with meticulous, easy-to-maintain landscaping including an updated deck, stone patio, landscape lighting around the sculpture-like lilac, and in-ground sprinklers, all under the shade of soaring trees. The quiet, private backyard will become a cottage experience for your friends and family. This home was tastefully designed with a perfect floor plan and comfortably parks 8 cars. Steps to Chestnut Hills Park, highly rated schools, TTC, Kingsway, shops, and restaurants. It's an opportunity not to be missed. (id:60626)
Royal LePage Signature Realty
130 Arnica Lane
Vernon, British Columbia
Possibly the best value on the mountain! Step out your door and on to the slopes from this fantastic home away from home. Enjoy all that Silver Star has to offer! World class skiing and snowboarding, nordic skiing, tubing, skating, and in the summer there's festivals and events and the Silver Star Bike Park. This home is within easy walking distance from main street Silver Star and all the restaurants and pubs that make up the charming village center. Buy this home on your own or with friends and reap the benefits of this intelligent design. This home is essentially a duplex with two studio suites in the basement of each side making 4 separate units that can be rented out or used by different families. Built in 2009, the home is in excellent condition and has warm finishes throughout. Vinyl plank flooring, high end tile finishes, maple cabinets, granite counter tops and 4 gas fireplaces set the mood in this beautiful mountain chalet. The master bedrooms are spacious and feature their own fireplaces and huge spa like en-suites with claw foot tubs and massive walk in showers. The remaining bedrooms are large and have a combination of beds and bunks so you can maximize sleeping capacity. The entire home can sleep 36 people! One basement studio unit is currently rented for $1000 / month. Sq ft on listing is both sides, room measurements reflect one side as they are mirror images of each other. (id:60626)
RE/MAX Vernon
9 Dock Lane
Tay, Ontario
Top 5 Reasons You Will Love This Home: 1) Indulge in the epitome of waterfront living, where expansive decks and private balconies offer the idyllic setting for pre- and post-boating relaxations, diving adventures, and water activities 2) Experience culinary excellence in the well-appointed kitchen featuring a gas stove, built-in oven, and a spacious island with ample seating 3) Entertain in style in the main level living room boasting a soaring 20-foot ceiling and a cozy gas fireplace, creating an inviting ambiance for gatherings 4) Retreat to two luxurious primary bedrooms, each adorned with decorative walls, captivating water views, large walk-in closets, and ensuites with heated flooring 5) Welcome guests into the grand foyer of this home and boasting excellent curb appeal enhanced by upgraded exterior lighting and an interlock driveway. Age 3. Visit our website for more detailed information. *Please note some images have been virtually staged to show the potential of the home. (id:60626)
Faris Team Real Estate Brokerage
11506 Turtle Bay Court
Lake Country, British Columbia
DEVELOPMENT OPPORTUNITY. Boutique Hotel Site for sale, fully re-zoned C9A Tourist Commercial. Feasibility study and renderings available for a four storey, 28 unit building. Plans include seven 430 square foot studio units, eight 550 square foot one bedroom units, and fifteen 800 square foot two bedroom units, with 28 open parking stalls. There is a possibility to add an additional two storeys with a variance and some design modifications. This large 0.62 acre flat lot offers approximately 110 foot frontage on Turtle Bay Court, 100 foot frontage on Seymour Road, and 253 foot frontage on Woodsdale Road, a main corridor in Lake Country. Currently situated on site is a 2,528 square foot, five bedroom, four bathroom, 1994 home with an included two bedroom legal suite. There are very few hotel or short term options in this fast-growing area. Lake Country is perfectly positioned near Wood and Kal Lakes and with convenient access to Kelowna Airport, UBCO and a gateway to both the North and Central Okanagan. With a planned senior care facility next door and extensive multi-family development in the neighbourhood, this area is poised to see rapid growth, which should provide good support to this project. Further “Principal Uses” include: breweries and distilleries, food establishments, liquor stores, hotels or motels, indoor participant recreation services, spectator entertainment establishments. “Secondary Uses” include: offices, personal service establishments, residential security operations, and retail or convenience stores. (id:60626)
Sotheby's International Realty Canada
79 Boswell Road
Markham, Ontario
Welcome to this Rare and Stunning Arista built Lancaster Model in Box Grove! - Only 6 of its kind in the subdivision! This immaculate home with 4 Bedrooms, Main Floor Office and 2nd Floor Den/Media/Office Room offers a spacious, open-concept layout perfect for families or professionals. Features include 9-ft ceilings, elegant Plaster of Paris crown moulding, matching window coverings and a stunning circular stained oak staircase with upgraded pickets open from basement to 2nd floor. Enjoy a chef-style kitchen with upgraded cabinetry, built-in pullouts, high end Jennair Appliances and a large breakfast area that walks out to a well landscaped private yard. The massive primary suite includes a large luxurious, rarely seen ensuite design and ample space for relaxation. 2nd Floor Den can easily be used as a 5th bedroom. 2nd Large Bedroom is additional Primary Bedroom comes with its own 3pc ensuite and walk in closet. Quality finishes throughout: Gleaming Jatoba and Maple hardwood floors, upgraded Gas Fire Place, LED pot lights, Central Vacuum with Kitchen Vac Pan, Ring security system, Wall to Wall Garage Storage System, and more. Park up to 6 cars (double garage + 4 driveway spaces). Fully landscaped with stamped concrete, the home offers custom built grand wide porch-steps to create a stately entrance! High-end upgrades over $200k, and true pride of ownership! Located in the prestigious Box Grove community, close to 407, Stouffville Hospital, schools like (David Suzuki public school), Walmart, Longos, golf courses, parks, and nature trails. A truly rare opportunity this model seldom comes to market. Don't miss it! (id:60626)
RE/MAX Gold Realty Inc.
46 Forest Avenue
Mississauga, Ontario
Charm and elegance in the heart of Old Port Credit. This beautifully updated 2-storey, 3+1 bedroom, 2.5 bath detached home offers the perfect blend of location, lifestyle, and luxury. This cozy charmer boasts solid red maple floors on main and upper levels, ceramic floors in basement and bathrooms. Updated open concept kitchen with granite countertops. LED lighting on all levelsHigh efficiency furnace, humidifier and central air conditioning. Central vacuum system on all floors. Wood burning zero clearance fireplace. Upgraded wall and attic insulation keeps home warm throughout the season and energy costs very low. New south facing, high efficiency windows. The finished basement, with separate entrance, adds flexibility with a bright family room, office or 4th bedroom, and third washroom. The stunning exterior includes EZ northern spruce garden shed and stone patio. You'll be the envy of the neighbourhood with your fully established and landscaped perennial gardens. Enjoy an Urban lifestyle in a tranquil setting. 10 minute walk to the GO Station, and steps to the vibrant shops and restaurants of Port Credit, Lake Ontario, and lush Hiawatha and Spruce Parks. Close access to some of the areas top-rated schools, including Mineola Public, Port Credit Secondary, and Mentor College. This prime, corner lot offers the investment you've been looking for, so don't miss this rare opportunity to live in one of Mississauga's most desirable communities. (id:60626)
New Era Real Estate
3726 Zinck Road
Scotch Creek, British Columbia
Seize the rare chance to own a piece of paradise on pristine Shuswap Lake. Delight in the epitome of lakeside living at this extraordinary sanctuary. Expansive, well-built 3 bedroom, 3 bathroom estate, a gem of Scotch Creek on a lavish 0.52 acre lakeshore lot. Impeccably designed with a double garage/shop, carport for RV parking, cold storage building, and charming garden shed. Security shutters on all windows and doors provide exceptional peace of mind. Step out onto the expansive sundeck to marvel at the panoramic views of the serene lake and majestic mountains. Boasting over 3000 sq ft of meticulously planned living space, this property seamlessly combines functionality and sophistication. (id:60626)
Century 21 Lakeside Realty Ltd
12815 Willow Place
Maple Ridge, British Columbia
This charming farmhouse-style home sits on a beautifully landscaped 1-acre lot, offering a perfect mix of privacy, space, and character. Thoughtfully updated, the interior includes a cozy family room, spacious living room, versatile rec room, and a large primary bedroom with its own fireplace. Step into your private backyard oasis featuring a sparkling pool, expansive deck, gazebo-covered patio, and a lush backdrop of greenbelt. The wraparound porch opens to a manicured front lawn framed by cherry blossoms and vibrant foliage-picture-perfect in every season. Tucked away on a quiet street in a sought-after neighborhood, this peaceful retreat offers rural charm just minutes from schools, parks, trails, shopping, and commuter routes. Contact your REALTOR for a private showing today! (id:60626)
Stonehaus Realty Corp.
15 Parkchester Road
Toronto, Ontario
Park your dreams on Parkchester where family comfort meets elevated living. This thoughtfully designed custom home blends style and space across three finished levels, ideal for growing families. The main floor features rich hardwood, a welcoming living room with fireplace, formal dining, and a chefs kitchen equipped with quartz countertops, Sub-Zero built-in fridge/freezer combo, Thermador gas cooktop with electric oven, Thermador dishwasher, Bosch built-in microwave/oven, beverage fridge, and a convenient pot filler above the stovemaking everyday cooking a breeze. A powder room completes the main level. Upstairs, five generous bedrooms include a serene primary suite with 5-piece ensuite and walk-in closet. Additional bedrooms offer private or shared baths, and a second-floor laundry room adds everyday ease. The finished basement includes a full kitchen, spacious living and dining area, 3-piece bath, second laundry, and cantina-ideal for in-laws or future income potential. Outside, enjoy a large deck, patterned concrete, three storage sheds, and a 2-car garage with soaring ceiling height. A complete and versatile home with room to grow. (id:60626)
Royal LePage Supreme Realty
6358 Oak Street
Vancouver, British Columbia
Introducing WestOak, a brand-new inside QUIET unit that combines prestigious West Side living with unparalleled convenience near QE Park, VanDusen Garden, and the revitalized Oakridge Centre. Interior features a luxurious 3-bedroom plus den, perfect for family living, with an open-concept layout, south-facing living room, and master bedroom. Enjoy a private patio, hardwood flooring, air conditioning, plenty of storage, and triple-pane windows for ultimate comfort and privacy. With direct access from underground parking and garden-level entry, alongside landscaped walkways, this home is as functional as it is beautiful. Ideally situated near top school catchments like Annie B. Jamieson Elementary and Eric Hamber Secondary, this unit provides enviable access to parks, shopping, and more. Don´t miss this exceptional opportunity-must see! (id:60626)
RE/MAX Select Properties
262 E 10 Street
North Vancouver, British Columbia
Tucked away on a quiet tree-lined street in the heart of Central Lonsdale, this beautifully maintained 3 bed, 3 bath 1/2 duplex blends charm, function, and lifestyle. The welcoming front porch is perfect for morning coffee or evening wind-downs. Inside, the open-concept layout offers a bright and spacious main level with a stylish kitchen that flows seamlessly into the family room and out to a private backyard patio-ideal for entertaining. Upstairs features 3 generously sized bedrooms, including a serene primary suite. With a detached 1-car garage plus an extra parking pad, you´ve got room for all your gear. Steps to top-rated schools, cafes, parks, restaurants, and just minutes to The Shipyards, Lonsdale Quay, and the Seabus for easy downtown access. A perfect fit for young families or downsizers who want low-maintenance living without compromising space or location. This is North Van living at its best! (id:60626)
Royal LePage Sussex
2201 610 Victoria Street
New Westminster, British Columbia
Welcome to this extraordinary 2-level penthouse offering breathtaking Panoramic views of the water, mountains, and city skyline. Fully renovated from top to bottom in 2015, this home showcases exquisite craftsmanship with premium Italian Caesarstone & tiles elegantly extended to the walls throughout. This luxury residence features: Two spacious primary bedrooms, each with its own ensuite bathroom, A sleek guest bathroom. Fully integrated smart home system and built-in premium sound system. An expansive wraparound balcony on the main level. An oversized private rooftop terrace spanning over 2,000 sq. ft., perfect for entertaining or relaxing under the stars. A dedicated yoga room and climate-controlled storage room, Three secured parking spots. Book your VIP showing now. (id:60626)
Nu Stream Realty Inc.
150 Colesbrook Road
Richmond Hill, Ontario
Discover your private parkside oasis in this exquisitely upgraded executive home. Situated on a quiet street with no rear neighbours, this property backs directly onto a serene park and walking trail, offering a tranquil escape with over $400,000 in recent top-to-bottom renovations.Step into a sunken foyer with soaring ceilings and be drawn into an open-concept main floor, featuring 9-foot smooth ceilings, gleaming hardwood, and extensive custom millwork. The family room is a showcase of style with pot light ceilings and integrated surround sound. The heart of this home is its professionally designed, sun-drenched kitchen, equipped with high-end, panel-ready appliances, a 6-burner gas range, and a massive quartz island. Custom cabinetry, two large pantries, and soft-chrome hardware complete this chef's dream.Transition seamlessly from indoor to outdoor living through a garden door leading to a private deck with a gas BBQ line .The backyard is a true retreat, featuring a stunning saltwater pool and a custom outdoor BBQ station, all overlooking the lush greenspace. The thoughtfully reconfigured second level hosts three spacious bedrooms, including a spectacular primary suite with a spa-like 4-piece ensuite , electric fireplace and a professionally organized walk-in closet. One bedroom has been transformed into a breathtaking, custom-fitted dressing room.The fully finished lower level offers a versatile space, perfect for entertaining or teen retreat, with an additional bedroom and bathroom.Located in a highly sought-after neighbourhood with top-ranking schools and direct access to parks and trails, this home is the complete package. Don't miss your chance to own this impeccable, turnkey masterpiece. Lot size :5,252.78 sqft , Measurements:70.98 ft x 107.71 ft x 30.61 ft x 109.67 ft. * SEE VIRTUAL TOUR LINK* (id:60626)
Homelife New World Realty Inc.
140 Reeve Drive
Markham, Ontario
Welcome to this exceptional home on a rarely offered, tree-lined street in Markham's most sought-after neighbourhood. With a wide 53 ft frontage and spacious double garage, this property offers fantastic curb appeal and a layout thats perfect for family living and entertaining. The main floor features a bright, open-concept formal living and dining area, a separate family room, and a beautifully renovated kitchen with upgraded cabinetry and ample space to host guests. One of the home's most unique features is the breathtaking solarium with floor to ceiling windows and a walk out to yard that is surrounded by mature trees. It offers a serene, forest-like escape year-round. Upstairs, you'll find four well-sized bedrooms and three bathrooms, including a 5-piece primary ensuite, a rare private ensuite in the third bedroom, and an updated main bathroom. The finished basement expands your living space with a full rough in for kitchenette, upgraded flooring, and flexible space for extended family or recreation. Rough-ins for a hot tub, built-in speakers, and gas BBQ line add future potential. Located minutes from Markham Village, GO Train station, public local transit, the 407, Library, walking trails, parks, Morgan Pool, Hockey arena, City of Markham Centennial, Cornell, and Aaniin Community Centres, this home blends charm, function, and convenience. Whether you're hosting guests or relaxing with family, this tastefully maintained home checks all the boxes. (id:60626)
RE/MAX Hallmark Realty Ltd.
3345 Viewmount Drive
Port Moody, British Columbia
PRICE REDUCED! Centrally located! Just a 10-minute walk to SkyTrain & 15 minutes to the village, yet tucked away on a peaceful no-through road & backing onto a quiet laneway. Discover this beautifully updated 4 Bed + office, 2.5 bath home, Enjoy TOTAL privacy in your expansive, treed, South facing yard, perfect for relaxation & entertaining. Vaulted ceilings, oak floors, and large windows fill the home with natural light, offering peaceful mountain views from the living room & kitchen. Live in comfort in this gorgeous family home for years to come, or rent it out! (One can easily suite the basement). Endless possibilities here! The huge downstairs bedroom is currently a rec/media room. Open house Saturday July 19th 2-4pm (id:60626)
Royal LePage Elite West
5898 Cove Reach Road
Delta, British Columbia
Elegantly situated on a cul-de-sac in Southamton Estates, this sophisticated 4-bedroom + den residence exudes luxury. Boasting 10' ceilings, engineered hardwood floors, and crown mouldings, the home features a gas fireplace + HRV system for ultimate comfort. The dream kitchen is adorned with full-height cabinets, quartz countertops, and high-end stainless steel appliances, including an oversized side-by-side fridge and 5-burner gas range. The meticulously landscaped backyard offers a private oasis with a putting green + entertaining area. All bedrooms showcase ensuites, while the property also offers a partial view of the nearby golf course. Close proximity to an elementary school, marina, + parks, this exquisite home effortlessly combines elegance + convenience. (id:60626)
RE/MAX City Realty
19660 75 Avenue
Langley, British Columbia
Welcome to Latimer West by Garcha Properties - a boutique collection of 5 beautifully crafted homes in the heart of Willoughby, Langley. These thoughtfully designed residences feature bright, spacious layouts with 2-bedroom legal suites. Choose between a 4-bedroom layout or a unique 3-bedroom plan with an open-to-below concept in the family room, along with 3 full bathrooms and a luxurious primary suite offering His & Hers walk-in closets. The main floor includes a sunken living room, expansive great room with a gas fireplace, a formal dining area, a chef-inspired kitchen with a massive island and spice kitchen, a practical mudroom with built-in benches and hooks leading to a double garage. Downstairs, enjoy an additional bedroom with its own walk-in closet. These homes truly have it all. (id:60626)
Century 21 Coastal Realty Ltd.
1800+ Fifth Street
St. Catharines, Ontario
GOLDEN INVESTMENT* Opportunity (3 MULTI-PLEXES - Situated on Top of a 7 Acre Property) with AirBnb Permits in the Works and Potential to Build MORE! Calling All Investors, Developers and Opportunists A-like - Rare Opportunity! Located Close to Bustling St Catharines Commerce, and Surrounded by Vineyards and Orchards on a Quiet Dead End Road! Excellent, Long Term, and Stable Tenants, currently paying close to Market Rent (leases available for review)! Each Home has Been Lovingly Updated and Renovated! Please view list of Inclusions (attached) for All Updates, Renovations (Including Upgraded Plumbing and More) (id:60626)
Property.ca Inc.
1320 E 11th Avenue
Vancouver, British Columbia
Wow! Bright and Spacious Vancouver Special centrally located in East Vancouver proximity to shopping, schools, public transportation, and easy access to Downtown and Highway 1. There are total of 5 bedrooms and 2 bathrooms on a 33' X 122' level lot, and RT-5 Zoning. (id:60626)
RE/MAX Real Estate Services
519 Highway 33 Highway Unit# 103
Kelowna, British Columbia
Opportunity to purchase an established and turn key dental office with everything needed to start work! This beautifully renovated space is over 1800 sqft and was professionally done by Chriscan Construction with very minimal use and everything is in near new condition. Willow Place is a 4 unit strata complex with high visibility off highway 33 and some exciting renovations currently being done to the recently sold unit next door. A smart investment with the surrounding area densifying and there only being 4 owners for the entire building making the future re development very optimistic. The whole space has a bright, modern and fresh feel. Waiting room with TV and chairs, the reception desks are spacious and well laid out. A handicap accessible washroom is conveniently located near the front waiting room. Private consultation room with desk and 2 chairs. 5 individual open air exam rooms, all with high end ""Adec"" brand Medical cabinetry, dental chairs and equipment. One fully glassed in surgical room with all equipment. Sterilization area and separate laboratory area both with all equipment included. Staff lunch room is bright and comfortable, with S/S appliances and even has its own staff washroom. Doctors private office has large windows and comes fully furnished. Forced air heating and cooling. Permitted uses are ""Professional Services"" so could be offices, massages, medical, dental and more. Check out the virtual tour in the media tab! (id:60626)
Century 21 Assurance Realty Ltd
48b Maybourne Avenue
Toronto, Ontario
Immaculate Brand New 4 Bdrm Custom Built Home In Sought After Clairlea, Master Craftsmanship High End Finishes Throughout. Nothing Has Been Overlooked. 2 Laundry Rooms With 2 Washer & Dryers!! Superb Custom Kitchen W/ Large Island For Entertaining. Open Concept & Finished Bsmt Fully Finished W/ Walk Out & Radiant Heated Floors Throughout. Close To Schools, Parks, Trails And Much More (id:60626)
Century 21 Leading Edge Realty Inc.
97 Beech Street
Collingwood, Ontario
Stunningly designed and beautifully landscaped newly built modern yet classic home (2021) on the finest of the coveted Collingwood treed streets, Beech St. Private front drive leads to a lovely foyer and into the perfect custom millwork front library/office, into open concept living/dining with soaring ceilings, designer lighting, custom kitchen with granite and wood island, ceiling height cabinetry, gas stove, Liebherr fridge/freezer, three sided stone two-storey ceiling fireplace, and perfect custom fabric window coverings.Main floor primary with custom walk-in closet, oversized tub and ensuite with walk out to private-south facing deck. Second floor boasts three additional bedrooms and three piece washroom plus add'l unfinished crawl space with large space for extra storage. Collingwood downtown living doesn't get more elevated than this. (id:60626)
Forest Hill Real Estate Inc.


