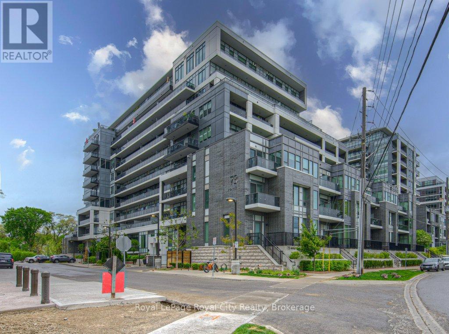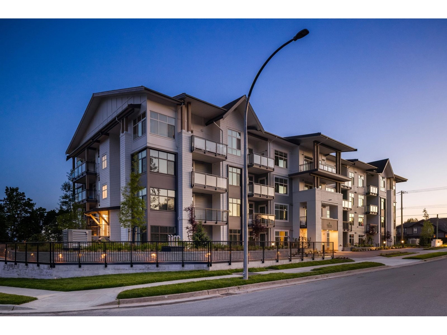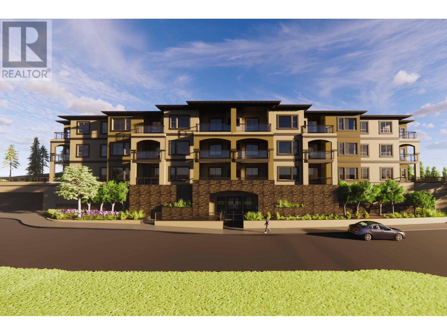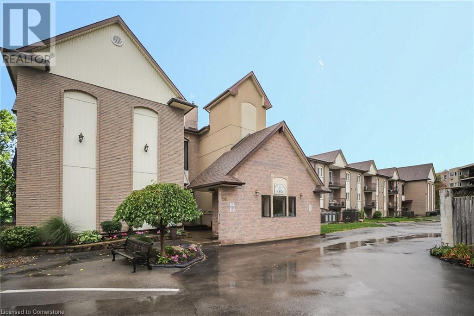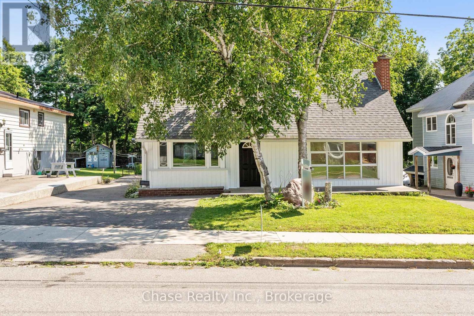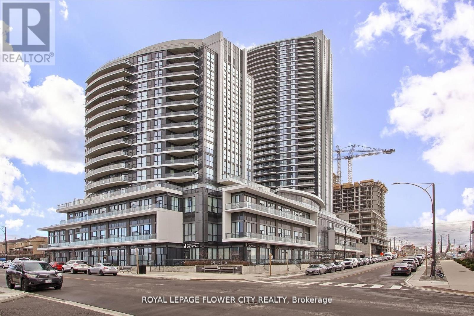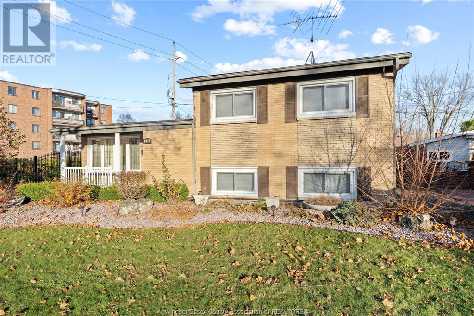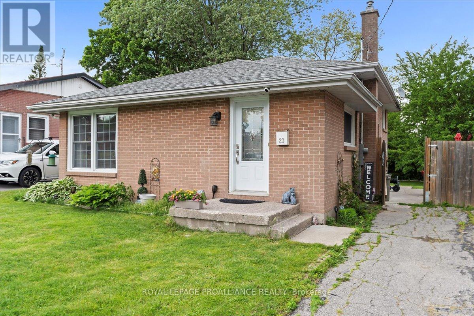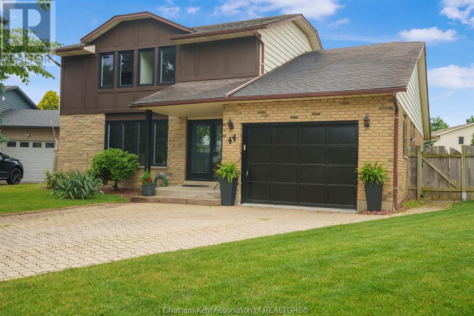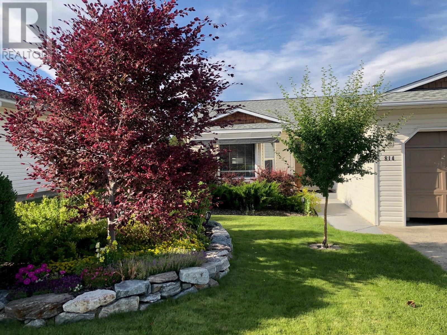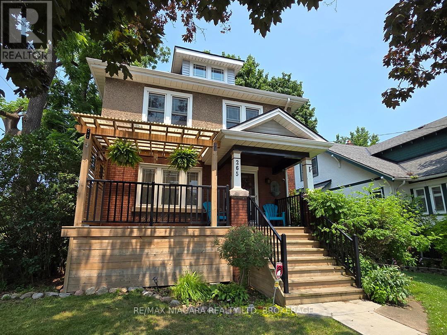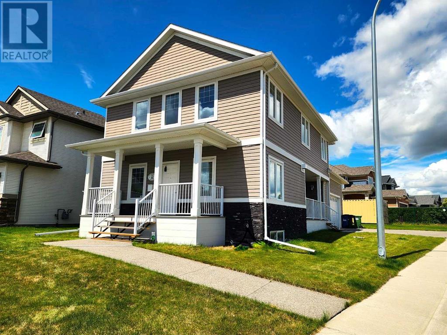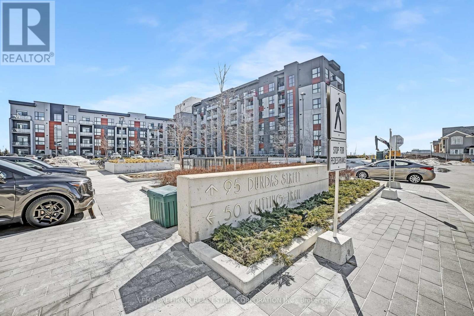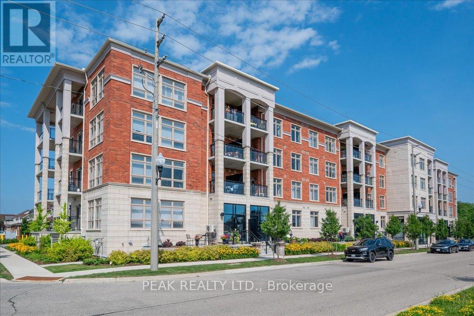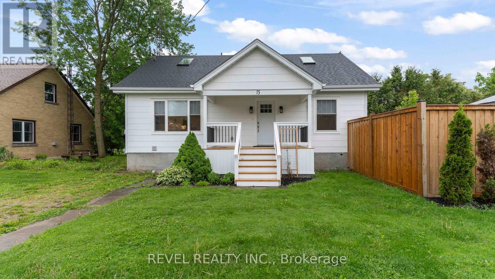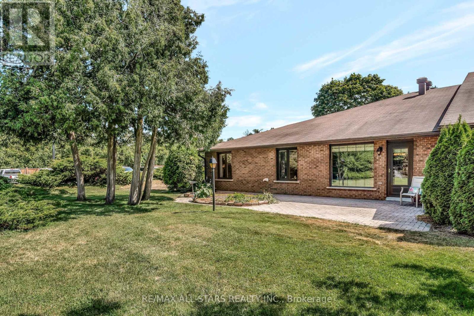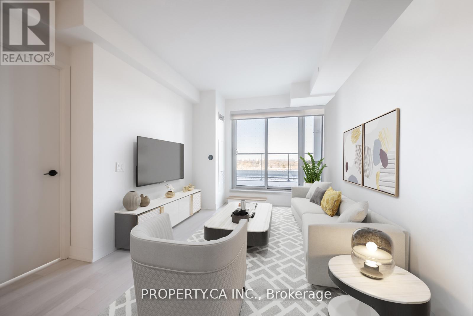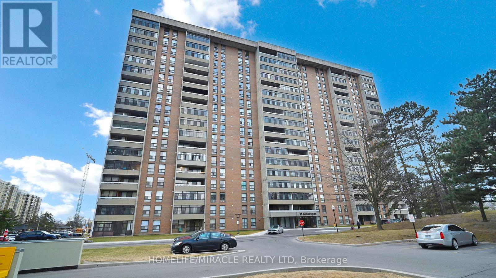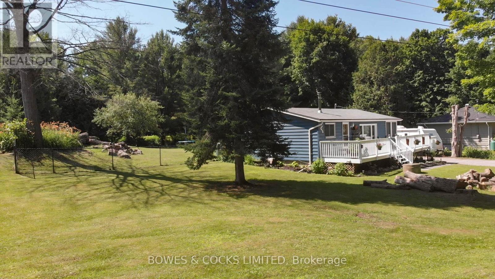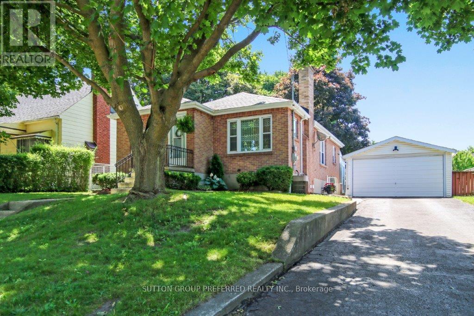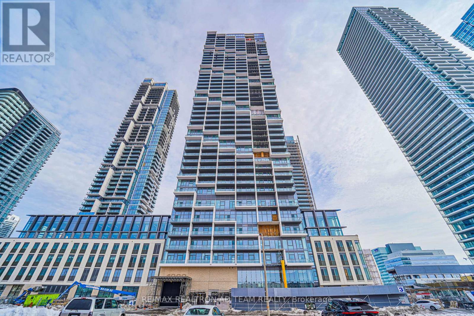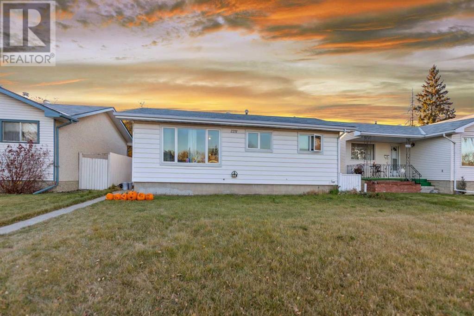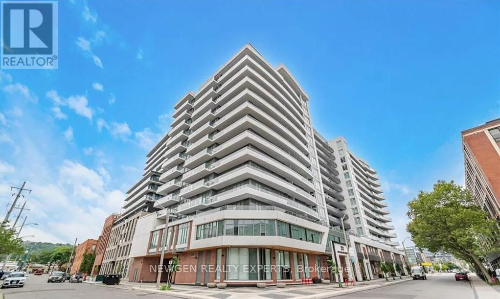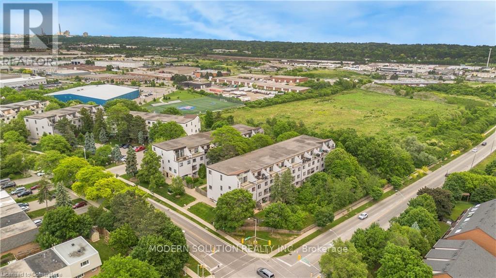210 - 73 Arthur Street S
Guelph, Ontario
Discover an exceptional living experience at The Copper Club, Unit 210 of the sought-after Metalworks Community within easy walking distance to vibrant Downtown Guelph. This exquisite second-floor gem boasts soaring ceilings that make the space feel significantly larger than its square footage suggests, creating an immediate sense of openness and luxury. Enjoy a private, secluded patio, perfect for your morning coffee or evening relaxation Inside, find a thoughtfully designed layout featuring 1 bedroom, a versatile den (ideal for a home office, media room, or even a reading/knitting nook), and a beautifully appointed 4-piece bathroom. The convenience of in-suite laundry adds to the effortless urban lifestyle. This unit also includes one underground parking space, ensuring secure and easy access. What truly sets this condo apart is its direct, same-floor access to an impressive array of "Copper Club" amenities. Step out your door to unwind in the quiet library, entertain in the exclusive Speakeasy, enjoy outdoor gatherings at the BBQ stations, challenge friends on the bocce court, or gather around the inviting firebowl. Beyond these offerings, residents of The Metalworks enjoy access to a comprehensive suite of building amenities, including a fitness centre (gym), a dedicated co-working space for productivity, a spacious party room for larger gatherings, and a convenient dog spa and guest suite. Additional perks include secure underground bicycle racks and ample underground visitor parking (some with EV Chargers), ensuring comfort and convenience for both residents and their guests. Experience luxury living with a community focus, all within walking distance of Guelph's vibrant downtown core. (id:60626)
Royal LePage Royal City Realty
1479 Beckworth Avenue
London East, Ontario
Step into this exceptional 4-level side split, offering an impressive amount of living space and flexibility for todays lifestyle.Positioned on a desirable corner lot, this immaculately kept and move-in ready home offers a spacious eat-in kitchen and dining area that flows seamlessly into the bright living room, which boasts a beautiful picture window that fills the space with natural light. Upstairs, you'll find three generously sized bedrooms and a well-appointed main bathroom. A thoughtfully finished lower level with oversized windows and a separate entrance provides an ideal setup for a student, in-law suite, or a private teen retreat. A handy kitchenette adds to its versatility. The sunlit family room features three oversized windows and plenty of room to create a fourth bedroom, home office, or additional living space. A second bathroom and laundry area are also conveniently located here. The fourth level offers excellent storage solutions for all your seasonal and household needs.Step outside to enjoy a private patio and fully fenced backyard perfect for relaxing or entertaining. The oversized detached single-car garage provides extra space for a hobbyist or workshop, and a garden shed offers easy storage for outdoor tools and equipment.Recent updates include a newer roof, upgraded electrical panel, and a well-maintained furnace and A/C system. Located in a prime Northeast London neighbourhood, you'll love the convenience of nearby schools, parks, Stronach Community Centre & Arena, Fanshawe College, shopping, transit and quick access to Highway 401. This is a great opportunity to own a spacious, versatile home in a well-connected, family-friendly community. (id:60626)
Royal LePage Triland Realty
105 33920 Best Avenue
Mission, British Columbia
Move in ready! Welcome to Vista - where contemporary design meets everyday comfort. This beautifully designed 2-bedroom, 2 bathroom home offers 778 sq. ft. of open-concept living, complete with soaring ceilings, oversized windows, and a private balcony perfect for morning coffee or evening relaxation. Kitchen features quartz countertops, stainless steel appliances, and plenty of storage. The spacious primary bedroom features a walk-through closet and an ensuite for your convenience. Enjoy the ease of secure parking, and thoughtfully curated amenities including a fully equipped fitness centre, kids' play zone, lounge & games area, and a rooftop deck with stunning views and more. Ideally located close to parks, trails, schools, shopping, and dining. (id:60626)
Fifth Avenue Real Estate Marketing Ltd.
2171 Van Horne Drive Unit# 104
Kamloops, British Columbia
This bright and well-appointed 1-bedroom home is a downsizer’s dream, offering thoughtful finishes and a strong sense of community. Enjoy 9’ ceilings, engineered hardwood, quartz countertops, and a stainless steel kitchen package with soft-close cabinetry. The bedroom features a walk-in closet, and the bathroom includes heated tile floors and upscale finishes. With in-suite laundry, A/C, an electric fireplace, and generous outdoor living space, you’ll feel right at home. Located in a vibrant building with community gardens, shared lounges, and walkable surroundings designed for connection and ease. Expected possession August 2025. Appointments required for viewings, contact Listing Agent for available times. (id:60626)
RE/MAX Alpine Resort Realty Corp.
20 John Street Unit# 202
Grimsby, Ontario
MODERN COMFORT … Discover modern living in this BEAUTIFULLY UPDATED 2-bedRm, 1-bath condo located in the heart of Grimsby. This unit boasts an OPEN CONCEPT design that seamlessly integrates the kitchen, dining & living areas, creating a bright, spacious, inviting atmosphere. The living room features sleek laminate flooring & California shutters, with a WALK OUT to the PRIVATE BALCONY. The contemporary kitchen is equipped w/recessed pot lights, and GRANITE countertops. Both the cabinetry & breakfast bar island are designed w/sliding drawers, providing ample storage & functionality. The primary bedRm offers a serene retreat, while the second bedRm can serve as a guest room & home office. The updated 3-pc bath features a WALK-IN SHOWER w/dual shower heads, providing a spa-like experience at home. Additional conveniences include updated lighting throughout, in-unit storage, and a stackable washer & dryer (approximately 2 years old) concealed behind stylish barn doors. The unit was freshly painted in 2024, giving it a modern & clean aesthetic, and a NEW wall-mounted A/C unit was installed in 2024, ensuring comfort during warmer months. Practical features include 2 owned parking spaces (#202) & condo fees that cover cable TV & internet, heat, hydro & water - simplifying monthly expenses! The building also offers a fantastic social/games room where residents can read, have coffee, socialize, and play games, PLUS a beautiful outdoor patio area and gazebo. Just steps to DOWNTOWN Grimsby, this condo offers unparalleled convenience. Residents have easy access to local shops, restaurants & parks, embodying the town's vibrant community spirit. Proximity to the QEW means effortless commuting to neighboring cities, making it an attractive option for professionals & families alike. Experience the perfect blend of modern amenities & small-town charm at 202-20 John Street - a place you'll be proud to call home. CLICK ON MULTIMEDIA for virtual tour, drone photos, floor plans & more. (id:60626)
RE/MAX Escarpment Realty Inc.
309 Manly Street
Midland, Ontario
OPPORTUNITY! OPPORTUNITY! OPPORTUNITY! Welcome to your dream investment opportunity at 309 Manly St in Midland, ON! This thoughtfully renovated legal duplex offers both style and function, making it an ideal choice for discerning buyers seeking both rental income and modern living. This duplex features two units, each with separate entrances ensuring privacy and convenience for occupants. This property is set on a generously sized lot, providing outdoor space that can be tailored to meet your landscaping or gardening desires. Located in a friendly community, the duplex is just a couple of minutes away from essential amenities. Valu-mart is a mere 400 meters away, making grocery trips quick and easy. Additionally, the nearby Childrens Park, located about 520 meters away, offers a great recreational area for families to enjoy. This property is not just a home, but a smart investment in a growing area that promises potential for appreciation. Whether you're looking to fully rent both units or occupy one while renting. Don't miss this opportunity, book your showing toda (id:60626)
Chase Realty Inc.
1307 - 65 Watergarden Crescent
Mississauga, Ontario
Welcome to this 1 Bedroom Condo with Unblocked Corner View of the west, offering 535 sq. ft. of bright living space and a 60 sq. ft. balcony with unobstructed sunset views. The modern interior shines with quartz countertops and under-cabinet lighting in the kitchen, upgraded light fixtures, and a custom closet organizer in the bedroom - adding both style and function. Perfectly positioned at Pinnacle Uptown's master-planned community in the heart of Mississauga. Minutes to Square One, Highway 403 & 401, Celebration Square, Frank McKechnie Community Centre & overlooking Fairwinds Park with easy access to public transit and Future LRT. (id:60626)
Royal LePage Flower City Realty
836 Greendale Drive
Windsor, Ontario
Solid 3-level home on an impressive 91-ft wide lot in the highly sought-after Riverside neighborhood. Boasting 3 bedrooms and 2 full baths, this property features an open-concept layout with a spacious living room and a beautifully updated kitchen equipped with high quality appliances. The finished basement offers a large family room, perfect for gatherings, and includes grade entrance access to an enclosed hot tub (sold as-is) for year-round enjoyment. The oversized double garage and double driveway provide ample parking and storage. Don't miss this opportunity to own a charming home in one of the city's most desirable areas. Book your private showing today! (id:60626)
Lc Platinum Realty Inc.
23 Alfred Drive
Belleville, Ontario
Charming 3-Bedroom backsplit with In-Law Suite Potential & Upgraded Features! Welcome to this beautifully maintained 3-bedroom, 2-bathroom backsplit in a sought after Belleville neighbourhood. Step inside to discover an updated kitchen featuring modern appliances, sleek quartz countertops with glass tile backsplash and access to the patio and fenced in yard. The spacious living and dining areas flow effortlessly, offering a warm, inviting atmosphere for gatherings.Outdoors, enjoy a spacious fully fenced backyard perfect for kids or pets. Two large (Better Way)sheds with solar power provide endless possibilities for a workshop, home gym, and additional storage. Bright lower level with large windows and second bathroom with separate entrance provides opportunity for income or multi-generational living. Don't miss your chance to own this versatile gem! (id:60626)
Royal LePage Proalliance Realty
210 Falmere Way Ne
Calgary, Alberta
Welcome to this well-designed 4-level split home located in the lovely community of Falconridge, Perfect for first-time home buyers, or investors, this property offers a great layout, with over 1800 sqf developed Living Space. There are 4 bedrooms plus den with 3 full bathrooms 4-level split boasts a functional and versatile layout offering plenty of room for the whole family. A huge family room designed with natural light that fills the home, creating a warm and inviting atmosphere throughout. . The back of the home includes convenient space for two vehicles, with potential for future development of double car garage. Situated on Family Friendly community, and quite street close to Schools, public transit, Parks and shopping centers. This home is ready for its next chapter—don’t miss the opportunity to make it yours! (id:60626)
Urban-Realty.ca
95 Quaker Crescent
Lower Sackville, Nova Scotia
Welcome to 95 Quaker Crescent! This is a beautiful 5-bedroom, 2-bath house located in the ever-growing Lower Sackville area, making it the perfect place to raise a family! Plenty of schools nearby and within walking distance from parks, grocery stores, beaches, and even the Sackville Sports Stadium, among other amenities! Showcasing a finished basement and a beautiful yard with a recently built patio deck, you can relax in the hot tub as you watch the young ones swing on the old tree in the backyard! With a recently installed new shingle roof, this house needs nothing except someone to call it home! (id:60626)
Exit Real Estate Professionals
296 Midpark Gardens Se
Calgary, Alberta
*OPEN HOUSE SUNDAY JULY 27 11AM-1PM* Now's your chance to make this YOUR home! WELCOME to this beautifully maintained SEMI-attached home with a SINGLE ATTACHED GARAGE and a GENEROUS west-facing PIE-SHAPED backyard filled with MATURE trees & many Rose bushes—perfect for gardening enthusiasts and outdoor lovers alike. Situated in the sought-after community of LAKE MIDNAPORE, this property offers the best of suburban living with NO condo fees.As you enter the home, you'll find a convenient 2pc BATHROOM and a BRIGHT kitchen featuring NEWER appliances, plenty of storage, and beautiful butcher block countertops —ideal for everyday cooking.The SPACOUS main living area is VERSATILE and welcoming. With enough room for a formal dining space, cozy living room with a stone FIREPLACE, and even a home office or gaming area, this OPEN CONCEPT space adapts to your lifestyle. Step outside to your private PATIO and soak in the beauty of your EXPANSIVE WEST BACKYARD—a true gardener's dream, once featured in magazines and garden tours, known for its ROSES. (There is a back gate for quick access to community amenities)Upstairs, the LARGE PRIMARY bedroom offers enough space for a complete bedroom suite with room to spare for a home office, workout nook, or reading corner. It also includes AMPLE closet space and access to a 4 PIECE BATHROOM with a SKYLIGHT. Two additional bedrooms complete the upper level, making it ideal for families or guests.The DEVELOPED basement adds even more living space—perfect for a recreational/fitness room, home office or extra lounge area. PRIME LOCATION close to shopping, public transit, Midnapore Lake & parks. Midnapore School (Mandarin Bilingual), St. Teresa of Calcutta (French Immersion), Trinity Christian, Centennial High, and St. Mary’s College.Living in Midnapore means enjoying year-round lake privileges with swimming, fishing, paddleboarding, skating, movie in the park and other exciting community events at Midnapore Lake. Homes in this area rare ly come to market—DON'T MISS your chance! CONTACT your favorite Realtor TODAY to BOOK a showing!Note: Central A/C-installed 2017, new patio boards 2019, new shingles 2020, exterior paint 2020, new skylight 2020, new hot water tank Aug. 2023 (id:60626)
RE/MAX First
44 Pamela Crescent
Chatham, Ontario
Welcome to 44 Pamela—move-in ready and packed with value! This well-kept home features brand new front windows, a newer furnace and central air, and lots of neutral fresh paint. Nestled on a quiet crescent, it offers three levels of living space and plenty of room to grow—ideal for a busy or expanding family. The main floor boasts hardwood floors in the living and dining rooms, a bright kitchen with stainless steel appliances, a cozy family room with walkout to the deck and an oversized pie-shaped backyard, a guest bath, a spacious laundry room with a bonus shower and access to attached garage. Upstairs, you’ll find three generously sized bedrooms and a large family bathroom—with cheater access from the primary suite. The lower level includes a versatile room with an egress window—perfect as a fourth bedroom, home office, or extra storage—plus a recreational room that’s been a longtime favourite hangout spot for sports fans. The utility area includes a laundry tub and plenty of room for tools or seasonal storage. With space, updates, and a great layout in a family-friendly neighbourhood, this is the kind of home you won’t want to leave. Settle in and stay awhile—there’s room to live, grow, and enjoy. (id:60626)
Advanced Realty Solutions Inc.
121 Kinsmen Crescent
Martensville, Saskatchewan
Welcome to 121 Kinsmen Crescent, a beautifully maintained bilevel in one of Martensville's most sought-after neighbourhoods. The bright and open-concept main floor offers a spacious kitchen and dining area with direct access to the deck—perfect for enjoying summer evenings. Three bedrooms on the main level include a primary suite with a 3-piece ensuite, plus an additional 4-piece bathroom for family or guests. The fully developed basement provides plenty of room to relax and entertain, featuring a large family and games area with a bar sink, an additional bedroom, a full bathroom & laundry. The 2 car attached garage has been elevated with a 220 plug & upgraded LED lighting. Enjoy the convenience of being steps away from walking trails, parks, and schools. A fantastic opportunity to make this family-friendly home yours! Call your REALTOR® today! (id:60626)
Century 21 Fusion
14424 130 St Nw
Edmonton, Alberta
Welcome to this beautiful home featuring a total of four bedrooms, a fully finished basement, three and a half bathrooms, and a double attached garage, all located in the family-oriented neighborhood of Cumberland. As you enter, you will find a spacious and elegant living room, which flows into an open-concept kitchen and family room that includes a cozy gas fireplace. The kitchen is equipped with granite countertops, a breakfast island, and stainless steel appliances. Upstairs, you will discover three generous bedrooms, including the primary bedroom that boasts an ensuite bathroom. The basement has been fully finished and includes an additional bedroom, a full bathroom, and a living room with a kitchenette area. This fantastic location is close to schools, playgrounds, shopping, and public transportation. Make this house your new home today! (id:60626)
RE/MAX Real Estate
113 8497 Young Road, Chilliwack Proper South
Chilliwack, British Columbia
No GST for 1st time buyers and this beautiful condo is Move In Ready! 2 bd 2 bath air conditioned Main Floor Condo, Bonus w/ 2 car parking. Chilliwack's best value condos with 113 suites and 19 floor plans. No age restriction. Features include, Air Cond, Quartz Counters, 6 quality Appliances, King Size Bdrms, Wide plank scratch resistant flooring, LED lighting, Window Blinds, Screens, 9' Ceilings, Glass Solarium Deck Enclosures, Oversize patio, Low strata fees, Fitness room, Pool Table, Ping Pong Table, Car wash and Vac, Bicycle storage, Extra Storage available, EV Car Charge Available & Much More ! Open House 12:00-4:00 weekends. View all our floor plans at www.mountainviewlane.ca (id:60626)
Sutton Group-West Coast Realty (Abbotsford)
814 8 Avenue
Vernon, British Columbia
Adult living at its finest in Desert Cove Estates. You will love it here! Sweeeeeeet 2 bedroom home, recently entirely upgraded which needs to be viewed and appreciated for its tasteful decor. New windows baseboards and trim, complete new modern upgraded kitchen, complete new ensuite from top to bottom, updated underground sprinklers, a modern he/she shed just to name a few of the highlights. This warm and inviting home is move in ready for your next life adventure. The sellers are leaving you with all the great vibes they experienced while living here in Desert Cove! Community recreation centre with indoor pool, hot tub, full event and exercise schedule and RV parking (if available). Close to golfing and Okanagan Lake. Must be ready to engage and wave to the residents walking, biking and golf carting their way through the Cove. (id:60626)
Canada Flex Realty Group
1576 Crimson Crescent
Kingston, Ontario
Looking for the best value in one of Kingston most sought-after locations? Welcome to 1576 Crimson Crescent in Woodhaven! This inside town-home built in 2011 features over 1240 sq ft of finished living space with room to grow into the unfinished basement with a rough in for future development. Spacious, bright open concept main floor living areas complete with the convenience of patio doors to the beautiful deck and partially fenced yard, inside access to the 1 car garage and a main floor powder room. Upstairs there are 3 spacious bedrooms, and 2 bathrooms. The primary bedroom contains double closets and a private ensuite. Great for families, those starting out or the savy investor. This home is well maintained by the current tenants who have signed an N11 to vacate the property by July 31/25. Pictures are not current but show the condition of the property. (id:60626)
Royal LePage Proalliance Realty
265 Clarence Street
Port Colborne, Ontario
Immediate Possession!! Located in the heart of South West Port Colborne, 265 Clarence Street is in convenient walking distance to the downtown core, historic West Street along the Welland Canal, Sugarloaf Marina, and both Port Colborne High School & Steele Street Elementary. Set on a 44 x 125 lot with mature trees, perennial gardens, and a fully fenced backyard, this well-cared-for and updated, 3+1 bedroom, 2 bath home offers over 1,750 square feet of finished living space across 2.5 stories, a finished basement and main floor addition in back. The covered front porch with privacy screens offers the ideal spot to sit and watch the neighbourhood go by. The traditional front entrance hall opens to a formal living room. A brick, wood burning fireplace adding the perfect touch of original character along side this home's modern updates. The custom kitchen features rich, granite countertops, deep sink, and plenty of cabinetry and overlooks a large, bright dining room. This space flows into the main floor family room addition with gas fireplace and adjacent office or playroom. A classic stair case - passing by stained glass window accents - leads to the freshly painted second level with wood floors, 3 bedrooms & updated full bath. The finished basement includes a 4th bedroom & full bathroom - this could also be a family rm, or in-law suite with its own separate entrance! Generous storage options, large closets, under-stairs space, & dedicated laundry cabinetry means no space is wasted! A covered back deck and fenced yard with mature landscaping & perennial gardens provides a private, low-maintenance outdoor space with plenty of colour and interest. The detached garage is converted to a workshop. Private parking is located off the quiet rear laneway, Tugboat Lane, with a cement pad for two vehicles. Upgrades include main roof (2023), Windows, PEX plumbing, 200 amps with surge protection & on-demand water heater. See links for full list of updates! (id:60626)
RE/MAX Niagara Realty Ltd
50 Adam Street
The Nation, Ontario
Nestled in the charming village of St. Albert, this newly constructed semi-detached home offers modern living in a serene setting. Featuring two cozy bedrooms, the property boasts an attached garage for convenient parking and storage. The unfinished basement presents a blank canvas, ready for your creative touch, and is pre-plumbed for in-floor radiant heat, ensuring future comfort and warmth. Enjoy the contemporary design, efficient layout, and natural light throughout this inviting home. It's an ideal space for those seeking a peaceful village lifestyle with easy access to local amenities and the surrounding countryside with an easy commute to Ottawa or Cornwall. Call for a private showing today., Flooring: Ceramic (id:60626)
RE/MAX Affiliates Marquis Ltd.
22 - 160 Stanley Street
Norfolk, Ontario
Presenting A Sleek 2-story Condo Townhouse with 2 huge Bedrooms, 2.5 Baths, and a Garage Entry, the Kitchen Features White Cabinets and stainless-steel Appliances. Open Concept Living Room. The Primary Suite Offers a Walk-In Closet and a Luxurious 3-piece Ensuite. One Bedroom, A 3-Piece Bath, and Upper-Level Laundry Provide Convenience. The Unfinished Basement Invites Your Creative Touch, With Limitless Potential. Discover Living at Its Finest in This Inviting Space! The house is just a 15-minute drive to Port Dover. (id:60626)
Save Max Gold Estate Realty
5 100 Gifford Rd
Ladysmith, British Columbia
Welcome to The Lookout-one of Ladysmith's most desirable townhouse communities. This bright and spacious end unit offers 2 bedrooms, 2-4piece baths, a large double garage and sweeping ocean views. Freshly painted throughout and move-in ready, the home also includes a new hot-water tank and a cozy gas fireplace in the living room. Enjoy the natural light, added privacy and a well designed layout ideal for comfortable coastal living. Walking distance to the Transfer Beach, down town shops & restaurants and scenic trails. This well managed complex has ample guest parking and is just 10 minutes to the Nanaimo Airport. Enjoy everything Ladysmith has to offer at your finger tips. Come see Come sigh!! (id:60626)
Exp Realty (Na)
2 Garrison Place
Red Deer, Alberta
Welcome to 2 Garrison Place, nestled in the prestigious and highly desired subdivision of Garden Heights, located on a quiet keyhole close with RV parking, 30-amp power on the outside of the garage, and direct access to Red Deer’s famous bike and walking trails that lead directly to the McKenzie Trails Park. This original owner home was custom built and features soaring 18’ ceilings in the great room, 80 inch TV Nook, accented by a cozy peninsula gas fireplace, plenty of south facing windows allowing ample amount of natural light into the living space plus a main floor office that could easily work for a 4th bedroom if needed. The open design is perfect for entertaining, and the galley style kitchen offers plenty of counter space, with a breakfast bar, tastefully accented with ample elegant white cabinetry all with soft close doors and drawers, under cabinet lighting, a spacious fully customizable corner pantry, and completed with stainless steel appliances. There is spacious main floor laundry room with a convenient storage cabinet. The upper level has 3 large bedrooms, all with walk-in closets, and a main bathroom with a large linen closet. The spacious master bedroom offers plenty of room for a king-sized bed, with a large ensuite featuring a dual vanity, plenty of extra cabinet space, and a good-sized walk-in closet with a fully customizable Freedom Rail shelving system from Canadian Closet in every closet of the home. The garage is a true Man Cave. It is fully insulated, heated, with a floor drain, and has a sink with hot/cold water. Other notable upgrades include an extra thick overhead door, 13’ ceilings, plenty of extra 20 Amp plug ins, connections for cable and internet, a side mount overhead door opener, and roughed-in under slab heat. For added convenience, the main floor powder room is located right at the garage entrance. The spacious basement awaits your personal touch, but can be set up for an additional 2 bedrooms, full bathroom, family room, and pl enty of extra storage space with some exterior wall electrical wiring already done and has under slab heat roughed in. Even more notable features include – CAT5, Smart Home Wiring, air conditioning, central vac, security system, 2 covered decks, poured aggregate driveway and sidewalks that are extra wide, and a zero maintenance fence. This property is within walking distance to Clearview Market. Don’t miss this spotless move-in ready home with an amazing location. (id:60626)
RE/MAX Real Estate Central Alberta
74 Victoria Street W
North Huron, Ontario
Welcome to this beautifully renovated, move-in ready home located in the heart of Wingham, where small-town charm meets everyday convenience with amenities just minutes away. This property offers the perfect blend of modern updates and functional living space, ideal for families or anyone seeking a turnkey home. Step inside to find a bright and inviting main floor featuring a welcoming foyer, a versatile room that can serve as a bedroom or home office, and a cozy living room complete with a charming window nook. The heart of the home is the stunning open-concept kitchen and dining area, designed with both style and functionality in mind. Featuring crisp white cabinetry, sleek black hardware, stainless steel appliances, and a double-door fridge - a bonus pantry/coffee bar room adds extra storage and counter space, perfect for keeping your main kitchen clutter-free and organized. A main floor laundry area, ample closet storage, and a fully updated 4-piece bathroom complete the main level. Upstairs, you'll find three comfortable bedrooms and another fully updated 4-piece bathroom, providing plenty of space for the whole family. Every detail has been thoughtfully redone, with all new flooring, fresh paint, windows, and doors throughout. Outside, the property features a solid steel shop with parking for two cars, offering plenty of room for hobbies, storage, or a workspace. Don't miss your chance to own this fully updated gem in a great community - book your private showing today! (id:60626)
Royal LePage Don Hamilton Real Estate
342 Skyview Ranch Road Ne
Calgary, Alberta
Welcome to 342 Skyview Ranch Road NE—a charming and updated duplex offering unbeatable value in one of Calgary’s most connected communities. With 3 bedrooms, 4 bathrooms, and 1,216 sq ft of thoughtfully designed living space, this corner-lot home is bright, stylish, and full of smart updates.Step inside and feel instantly at ease. Fresh paint and brand-new flooring on the main and upper levels create a crisp, clean canvas that’s ready for your personal touch. The open-concept layout is bathed in natural light thanks to extra windows along the side of the home, giving every room a warm and welcoming glow.Upstairs, you’ll find three comfortable bedrooms, including a spacious primary suite with its own private ensuite and plenty of closet space. The fully finished basement adds extra flexibility, with room for a home office, gym, or media lounge—whatever suits your lifestyle.Outside, the extended yard and deck provides room to relax or play, and the oversized detached garage is ready to take care of all your needs. Whether you’re a first-time buyer, downsizer, or savvy investor, this home checks all the boxes: location, layout, and move-in readiness. Don’t miss your chance to get into Skyview Ranch with a home that truly stands out. (id:60626)
Cir Realty
101 - 50 Kaitting Trail
Oakville, Ontario
Welcome To This Newly Renovated 1 Bedroom & 1 Bath Condo Built By Mattamy Homes. Features Include Open ConceptUnit, Freshly Painted, 9' Ceilings, Upgraded Kitchen, In-Suite Laundry, New Light Fixtures, Carpet Free, Large Windows, West View With Lots OfBright Light, A Large Balcony & Wheelchair Accessibility. Unit Comes With 1 Underground Parking Spot & 1 Storage Locker. Building AmenitiesInclude Secure Entrances, Elevators, Party Rooms, Exercise Room & A Rooftop Terrace With Gorgeous Views. Conveniently Located NearHighways, Shopping, Hospital, Transportation, Schools & Parks. Perfect For First-Time Buyers, Down-Sizers & Investors. This Unit Is A Must-See! (id:60626)
Pma Brethour Real Estate Corporation Inc.
5040 Meier Sub Road
Cluculz Lake, British Columbia
Discover 5040 Meier Sub Road, a stunning year-round retreat on the tranquil shores of Cluculz Lake. This charming property features an airy, open-concept design on 0.6 acres of scenic landscape. Upon entry, the living, dining, and kitchen areas seamlessly flow onto a spacious deck with breathtaking lake views. The kitchen offers a large island, ample cabinets, and granite countertops. Upstairs, find two bedrooms, one with private access to a wrap-around deck. The primary bedroom on the lower level features picture windows and a private deck. Two stylish bathrooms include an en-suite with a walk-through closet. Covered outdoor space ideal for a hot tub. Enjoy lakeside living at its best! (id:60626)
Team Powerhouse Realty
304 - 195 Commonwealth Street
Kitchener, Ontario
Ready and willing to experience the best of condo lifestyle living? From the moment you walk in, this stylish and spacious and modern 2-bedroom, 2-bathroom apartment will make you feel at home in the bright, open-concept layout designed for both functionality and relaxation. The huge inviting living room boasts an abundance of natural light walks out to an 85 Sq Ft private Balcony with Glass railing that overlooks the Park & the beautiful Williamsburg Town Centre - perfect for enjoying your morning coffee or evening unwind. The stylish Eat-in Kitchen allowing to formalize a separate Dining room comes equipped with Granite countertops and Stainless appliances. Both bedrooms offer generous space and comfort, with the primary featuring a full Ensuite bath and ample closet space. Enjoy all the perks of condo living including in-suite Laundry, underground Garage owned Parking, secure Entry, Exercise room, Bike storage and a modern Party room for all your family celebrations. Situated in a highly sought-after location, this residence provides exceptional accessibility. Convenient location close to all major amenities: Sunrise Centre, Expressway, restaurants, shopping, schools, transit, parks and more. Great layout, key vibrant location, nice curb-appeal and well-managed building anyone appreciating quality urban living, will not be disappointed. (id:60626)
Peak Realty Ltd.
1176 Haist Street
Pelham, Ontario
Charming 4-bedroom home nestled on a spacious 70 x 125 ft lot in one of Fonthills most established and family-friendly neighbourhoods. This solid, well-maintained property offers incredible value and potential perfect for first-time buyers, downsizers, or investors looking to personalize and add future value. Key updates include vinyl siding, updated vinyl windows, and newer fencing. Inside, the bright and functional layout features a main floor primary bedroom and generous living spaces ready for your custom finishes or renovation ideas. The large, private backyard offers endless possibilities perfect for kids, pets, gardening, or expansion. Just steps from top-rated schools like A.K. Wigg Public School and E.L. Crossley Secondary, with easy access to parks, trails, shopping, and all of downtown Fonthills amenities. Whether you're moving in, renovating, or investing, this is a fantastic opportunity in a sought-after Niagara location. (id:60626)
One Percent Realty Ltd.
15 Victoria Avenue E
South Huron, Ontario
Welcome to this beautifully updated 1.5-storey home offering the perfect blend of style, comfort, and functionality. With 3 bedrooms, 2.5 baths, and a spacious 25'x30' heated shop, this property is a rare find! Step inside to an open-concept living, dining, and kitchen space featuring engineered hardwood floors, quartz countertops, new light fixtures, and modern appliances throughout. The versatile main floor bedroom with an adjacent powder room is ideal for guests or a home office. Upstairs, you'll find a private primary retreat, a second spacious bedroom, and a spa-inspired full bath with heated floors and a laundry chute for added convenience. The partially finished basement includes another full bath and awaits your personal touch, perfect for a rec room, home gym, or additional living space. Enjoy outdoor living with plenty of lawn space for bonfires and the incredible heated shop, offering ample storage, hobby space, or workshop potential. Ideally located just 15 minutes to Grand Bend and 40 minutes to London, the perfect mix of country charm and city convenience! (id:60626)
Revel Realty Inc.
101 - 200 East Street
Kawartha Lakes, Ontario
Welcome to Unit #101 at Edgewater Condos. This beautifully maintained 2-bedroom, 1 bath ground-floor unit offers convenient living with a touch of serenity and is located just steps from the parking lot. Inside, you'll find a bright and functional layout featuring a open-concept living and dining area, bright kitchen, generous bedrooms and a spacious separate laundry room. Step out onto your large private patio where you can relax and unwind to the peaceful sights and sounds of the manmade waterfall and stream creating a truly tranquil outdoor space. Edgewater Condominiums has well-kept grounds and outstanding amenities, including a boardwalk and docks at the waters edge of Little Bob Channel, outdoor pool, a great room and beautifully landscaped gardens. Enjoy the best of maintenance-free living in the heart of Bobcaygeon, just a short stroll from shopping, restaurants, and the waterfront. Whether you're downsizing, investing or looking for a weekend getaway, Unit #101 offers comfort, convenience and community all in one. (id:60626)
RE/MAX All-Stars Realty Inc.
515 Heales Avenue
Penticton, British Columbia
35 x 100 Lot Ready to Build – Zoned R4-S! Fantastic opportunity in a walkable neighborhood just blocks from Okanagan Lake, downtown, restaurants, breweries, and year-round entertainment. This versatile lot is zoned R4-S, allowing for single detached homes, secondary suites, carriage houses, duplexes, townhomes, or small apartments—up to 4 units on smaller urban serviced lots. Front and rear alley access adds even more flexibility for your build. (id:60626)
Exp Realty
Th-166a Cypress Street
The Nation, Ontario
Welcome to Willow Springs PHASE 2 - Limoges's newest residential development! This exciting new development combines the charm of rural living with easy access to amenities, and just a mere 25-minute drive from Ottawa. Introducing the "Lincoln (End Unit E1)" model, a stylish two-story townhome offering 1,627 sq. ft. of thoughtfully designed living space, including 3 bedrooms, 1.5 bathrooms (2.5 available as an available option), and a host of impressive standard features. Experience all that the thriving town of Limoges has to offer, from reputable schools and sports facilities, to vibrant local events, the scenic Larose Forest, and Calypso the largest themed water park in Canada. Anticipated closing: early 2026 (date TBD). Prices and specifications are subject to change without notice. Ground photos are of previously built townhouses in another project (finishes & layout may differ). Model home tours now available. Now taking reservations for townhomes & detached homes in phase 2! (id:60626)
Royal LePage Performance Realty
401 - 50 George Butchart Drive
Toronto, Ontario
Welcome to Downsview Park By Mattamy Homes. Located in a 10 Storey Luxury Boutique Building. This Stunning Sun FilledCondo Has It All. Featuring a large terrace 180 square feet that may fit a sitting area and dining table to enjoy A Quiet & SereneView. This Spacious 1 Bdr is 580 square feet and Has Upgrades Galor with soaring 9 Ft Ceiling, Freshly Painted W/Contemporary Finishes, Modern Open Concept with S/S Appliances and Quartz Countertop. *****Rogers Wifi high speed unlimited Internet Incl In Maintenance Fees. Free Bike Storage. World Class amenities with a fitness Yoga studio, games room,Party Room, Kids playroom, Pet wash Station and Bbq area. Ideal for first-time buyers needing TTC access. ConvenientLocation, Close To Park, School, Ttc Transit, Go Station, Hospital, Community Center, Highway 401/400/Allen, Yorkdale Mall.Parking rental can be arranged (id:60626)
Property.ca Inc.
1706 - 500 Green Road
Hamilton, Ontario
An exceptional opportunity to own a 2-bedroom + large functional den condo in the highly sought-after Shoreliner on the shores of Lake Ontario. This Bright and Spacious unit offers breathtaking, unobstructed lake views, from every room and features a sun-filled open-concept layout. a perfect spot to soak in the tranquility of waterfront living. Well Designed Interior includes a large living area, Open concept kitchen & Dining Area. Private in Suite Laundry, Ample Storage and a versatile den perfect for a home office, study, or creative space. The primary bedroom retreat features a walk-through closet and a private 2-piece ensuite. Residents of The Shoreliner enjoy resort-style amenities, including a heated pool, hot tub, sauna, gym, games and party room, car wash, bike storage, workshop, BBQ area with picnic tables, and a library. All-inclusive condo fees cover heat, hydro, water, cable TV, high-speed internet, A/C, and all amenities offering true peace of mind. Set in a well-managed and welcoming community, you'll love the easy access to the QEW, scenic waterfront trails, parks, Lake Ontario, shopping, and more. This is waterfront condo you must see. (id:60626)
Red House Realty
636 Orchards Bv Sw
Edmonton, Alberta
Welcome to The Orchards! This stunning, fully finished home offers 9' ceilings, huge windows & an open-concept layout filled with natural light. The chef’s kitchen features quartz counters, upgraded cabinets, Stainless Steel appliances, a massive island, a butler’s pantry & a water filter system under the sink. Upstairs offers a spacious primary suite w/ walk-in closet & ensuite, 2 more large bedrooms, 4-pc bath & walk-in laundry. The finished basement includes a 4th bedroom, full bath & versatile living area. Extras include central A/C, triple pane windows, high-efficiency furnace, blinds, full landscaping, fencing, deck & a double detached garage. Located just steps from Jan Reimer School, walking trails & 8 acres of green space. Minutes to shopping, medical, transit & Anthony Henday. Move-in ready & fully upgraded—this home has it all! (id:60626)
Exp Realty
116 Tararidge Close Ne
Calgary, Alberta
Welcome to this beautiful two story home nestled in the heart of Taradale. Walking distance to schools, playgrounds, bus stop, Genesis Centre, and shopping plaza's. The main floor welcomes you with an open living room, 2pc Bathroom, hallway that leads you to the kitchen and dining room. Backyard is beautifully designed with an elegant deck and gazebo to enjoy the summer and rainy days with your family and friends. Upper floor features a huge master bedroom along with 2 other bedrooms and a 4pc bathroom. Separate entrance to the basement illegal suite includes a huge bedroom, kitchen, stacked laundry, 4pc bathroom and a den. Priced to sell, call your favourite realtor and book your private showings today. (id:60626)
Prep Realty
1112 - 15 Kensington Road
Brampton, Ontario
***Location, Location, Location *** ***Gorgeous, Spacious, Corner end unit apartment has 2 beautiful views, one facing towards Bramalea city center and another one towards Chiguacousy Park., approx. 1000 Sq ft, no carpet, bright & lots of natural light *** Close to all amenities, including Go Station, Bramalea City Centre, Chinguacousy Park, Medical, Groceries, Schools, Hospital & Highway. It provides the ultimate convenience and lifestyle. A nice huge lookout balcony with unobstructed view & artificial grass. *** Ideal Home & Location *** (id:60626)
Homelife/miracle Realty Ltd
1545 Westview Crescent
Selwyn, Ontario
Step into comfort and charm with this lovely 2-bedroom, 1-bathroom home, ideally set on a generous corner lot surrounded by nature and tranquility. Enjoy the beauty of the outdoors from your front deck, with peaceful forest views and beautifully maintained gardens welcoming you home. The fully fenced backyard is a true private oasis perfect for relaxing by the fire pit, entertaining friends, or letting your pets roam freely. A detached 2-car garage offers plenty of room for storage or your next project. This property is conveniently located just 20 minutes from Buckhorn, Lakefield, and Peterborough, making everyday shopping and amenities easily accessible. You're also just a short drive from Curve Lake First Nation, where vibrant local culture and natural beauty meet. Whether you're looking to downsize, invest, or settle into your first home, this charming property offers incredible value and lifestyle. Come take a lookyou wont be disappointed! (id:60626)
Bowes & Cocks Limited
202 - 1440 Clarriage Court
Milton, Ontario
Don't miss this stunning 1 Bedroom + Den, 2 Bathroom condo that perfectly blends style and functionality! Featuring 9 ft ceilings, light grey laminate flooring, and a modern kitchen with sleek quartz countertops and fresh paint throughout, this home is move-in ready. Enjoy the open-concept layout with a spacious great room that flows effortlessly into the kitchen and out to your private, generously sized balcony ideal for morning coffee or evening relaxation. The stylish kitchen includes white cabinetry, grey quartz countertops, and premium stainless steel appliances fridge, glass cooktop with over-the-range oven, microwave, and dishwasher. The primary bedroom boasts a large window overlooking the balcony and a 4-piece ensuite complete with tile flooring and quartz counters. The versatile den is perfect for a home office or creative space, while the second full bathroom features a glass-enclosed shower, quartz countertops, and elegant tile finishes. In-suite washer & dryer. One parking space & one storage locker. Building amenities include a fully equipped fitness center, secure bike storage, a stylish party room with a kitchenette, and direct access to an outdoor area featuring BBQs. Close to Rattlesnake Golf Course, Downtown Milton, Mill Pond, Springridge Farm, and Toronto Premium Outlets. Just move in and enjoy modern condo living at its finest! (id:60626)
Royal LePage Real Estate Services Ltd.
695 Ecclestone Street
London East, Ontario
Same owners since 1972. This charming brick bungalow with a 16 x 23, 2 smaller car garage, this 3-bedroom offers spacious bedrooms, a galley-sized kitchen, a large dining area overlooking a family room with a gas fireplace, a huge and beautiful sunroom retreat out back with a beautiful private backyard. Lower level has kitchen setup, bedroom, laundry, rec room, and 3-piece bath with separate back entrance for extra income if needed. The property is situated between UWO and Fanshawe College. Walking distance to all amenities and city bus stops. Updates include replacement windows, 2003 Furnace replaced, bought out hot water heater in 2022, in 2014 sunroom addition. All appliances included, Shingles are approximately 12 years old. (id:60626)
Sutton Group Preferred Realty Inc.
1901 - 1000 Portage Parkway
Vaughan, Ontario
Bright And Spacious 1 Bed 1 Bath With A Balcony. This Modern Unit Boasts A Sleek Kitchen With B/I Stainless Steel Appliances, Laminate Flooring, And Floor-To-Ceiling Windows That Flood The Space With Natural Light. Amenities Include A Beautiful Lobby With 24/7 Concierge, Indoor Pool, Gym, Business Centre, Party Room, Theatre, And BBQ Terrace. Conveniently Located Just Steps From Transit Options (TTC, Viva, Zum) And Minutes From Hwy 7, 407, 400, York University, Vaughan Mills, Restaurants, Banks, Canadas Wonderland, And More! **EXTRAS** B/I S/S Fridge, B/I Cook Top, B/I S/S Oven, Built In Dishwasher, B/I S/S Range Hood, B/I Microwave, Stacked Washer & Dryer. Internet Is Included In The Maintenance Fee. (id:60626)
RE/MAX Realtron Ad Team Realty
307 - 2835 Islington Avenue
Toronto, Ontario
Welcome to beautiful 2 bedroom and 2 bathroom unit with a very specoius open concept layout, speious living/dining with walkout to balcony. undergtound parking Family oreinted and pet friendly building close to all amenities shoping resturents parks highway and much more (id:60626)
Homelife Landmark Realty Inc.
2211 43 Street Se
Calgary, Alberta
Attention Builders and investors - WELCOME to this R-CG 50x122 ft Lot in the heart of forest lawn.This 1148 Sq Ft home with Double detached Car Garage is perfect for a Growing Family, Revenue Property and Future Development. Bright and Spacious with 2 Side Entrances. Few UPGRADES are Furnace, Hot Water Tank & AC. New Shingles, Siding, Garage Doors, In Garage Concrete Floor & Roughed In. Welcome to Large Entrance into your Spacious Living Room, Dining Room, With Built in Cabinet, Kitchen with Back Splash and Stainless Steel Appliances, Pantry and Pull Out Shelves in a Lower Cabinet. Primary Bedroom Features 2 Closets, 2 Additonal Bedrooms and Main Bath. Separate Side Entrance to Upstairs Kitchen, Lower Level and Back yard. Downstairs you will find a Rec Room with a Pool Table & Pool Cues, A Family Room and a Den Area. As well, A Cold Room tucked away between the Rec Room and Den. There is a Workshop, Laundry Room/Utility Room and a Partially Finished Bathroom. The West Back Yard is Sunny and Large with Double Car Garage with an Additional Parking Space . Private, Well Maintained and Ready for your Family! Please book your showing and own this beautiful house. (id:60626)
Trec The Real Estate Company
112 - 415 Sea Ray Avenue E
Innisfil, Ontario
Ground Floor 1-Bedroom Retreat by the Pool and Hot Tub! Discover the perfect blend of comfort and style in this beautifully upgraded 1-bedroom plus Den/Bedroom 1-bathroom home, perfectly situated for resort-style living. Featuring modern conveniences. Kitchen island and cabinets, a premium fridge, and dimmable pot lights, this home is designed with both luxury and functionality in mind. Step outside to enjoy year-round amenities, including a relaxing hot tub, a sparkling pool, and a picturesque courtyard. Cozy up by the fire pit on crisp evenings or host a barbecue in the lounge area, perfect for entertaining friends and family. Nestled just steps from charming shops, gourmet restaurants, and a stunning beachfront, this property is your gateway to endless leisure and relaxation. This unit is being sold fully furnished. That makes this a perfect turn key investment property. (id:60626)
Century 21 Percy Fulton Ltd.
1220 - 212 King William Street
Hamilton, Ontario
Less Than 2 Years Old, KiWi Condos in the Heart of Hamilton. Very Bright and Spacious 2 Br, 2Wr Condo. 2 Good Size Bedrooms. High Floor with Breathtaking View from Large Windows That Fill The Space With Natural Light. Open-concept Living And Dining Area. Kitchen With Built-In Appliances. Conveniently Located In A Prime Neighbourhood, Easy Access To Shopping, Dining, And Entertainment options. Public Transportation Is Steps Away. Hamilton Go is just minutes away. Exceptional Amenities: 24-Hour Concierge, Rooftop Terrace With BBQs, Lounge Area, Gym/Yoga Studio, Party Room, Pet Spa, Bike Storage. (id:60626)
Newgen Realty Experts
1207 - 335 Wheat Boom Drive
Oakville, Ontario
PRICED TO SELL! Beautiful Bright CORNER Unit At Oakvillage. Built By Award Winning Minto Communities.!! Incredible West Facing Views! Total: 730 SqFt. Interior 655 Sq. Ft and 75 Sq.Ft Exterior Balcony, Non-Stop Natural Light Shining Through. This Unit Gives You Ability To Entertain With Dining/Living Combined, Yet Separates Your Den (Future Office/Workout Room/Babies Room) From The Entertainment. Den Can Be Easily Converted Into A Second Bedroom. Kitchen Has 1 Year Old Cabinets, Quartz Counters, Appliances And Luxury Laminate Flooring Throughout. Smart Technology Pad For Two Way Video Call To See Guests In Lobby Entrance Or Deliveries. Unmatched Technology That Scans Registered License Plates To Access Garage. Hwy 407 & 403 Right Nearby, All Types Of Shopping Within Minutes, 10 Minutes To Beautiful Downtown Oakville/Lakeshore, Brand New Elementary School Built Down The Street, Trafalgar Hospital, Tons Of Trails And Green Space At Your Doorstep, Golf Courses/Ranges, Sports Complexes & SO MUCH MORE. You Are Minutes From All The Hustle And Bustle Of Oakville. Be Apart Of Oakville's Stunning Community. (id:60626)
Right At Home Realty
42 - 1016 Falgarwood Drive
Oakville, Ontario
Welcome to your new home, located in desirable Trafalgar Woods Oakville. This Three bedroom two bath townhouse condo checks all the boxes. This condo has been freshly painted, updated awesome patio off dining area, pot lights, stainless steel appliances, insuite laundry, carpet free, quartz countertops, closet organizers, updated light fixtures. This is what you have been looking for. This unit has an amazing open concept, with lots of living space. One of the few units that has an air conditioning wall unit on main level. Condo fees include unlimited high speed internet, Cable TV, hot water tank, water, exterior building and property maintenance, plus underground parking. Close to QEW, public transit, shops, ravine trails, parks, Oakville Place Mall, Sheridan College, and schools. Pet friendly (restrictions apply) . Two AC window units upstairs (id:60626)
Modern Solution Realty Inc.

