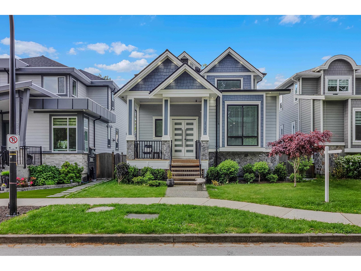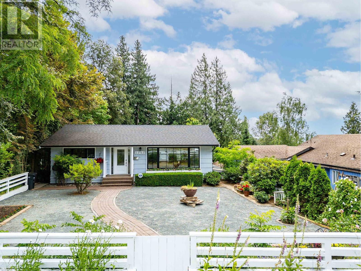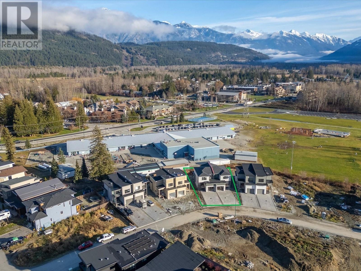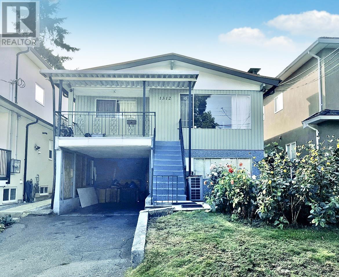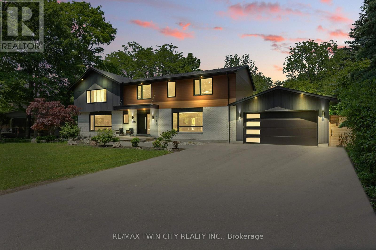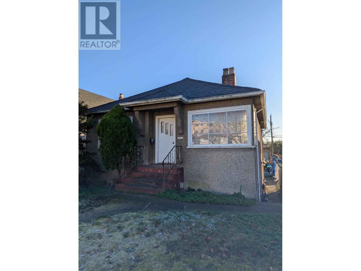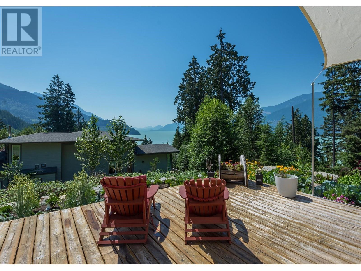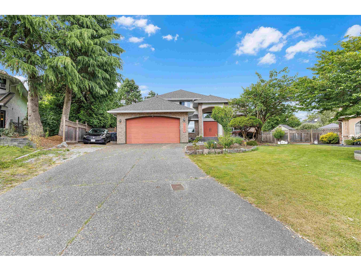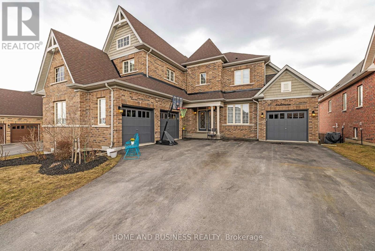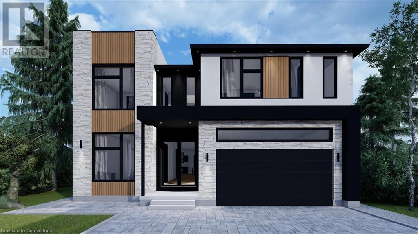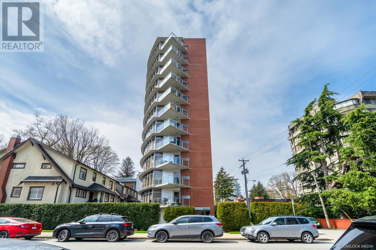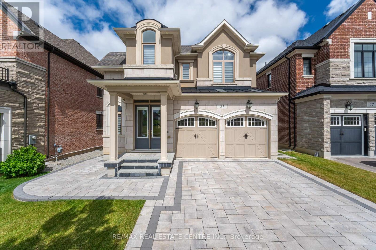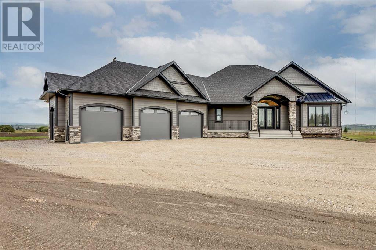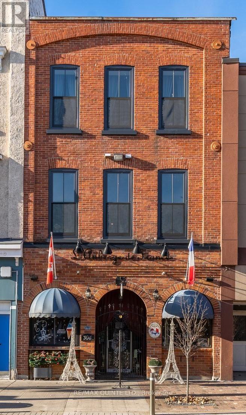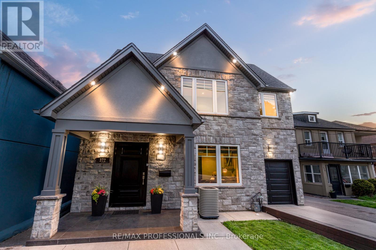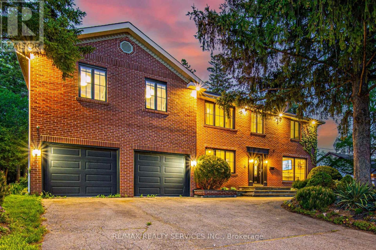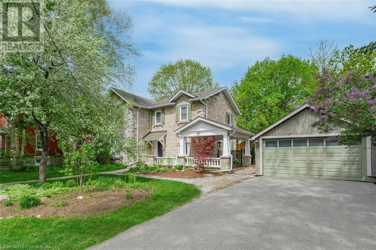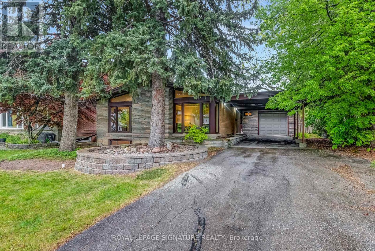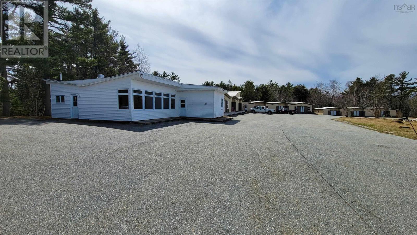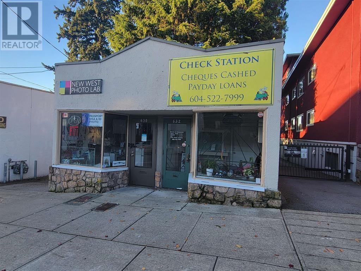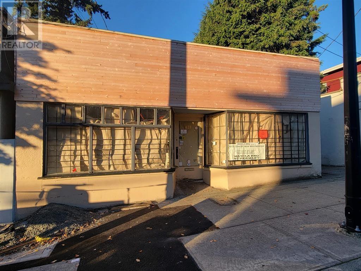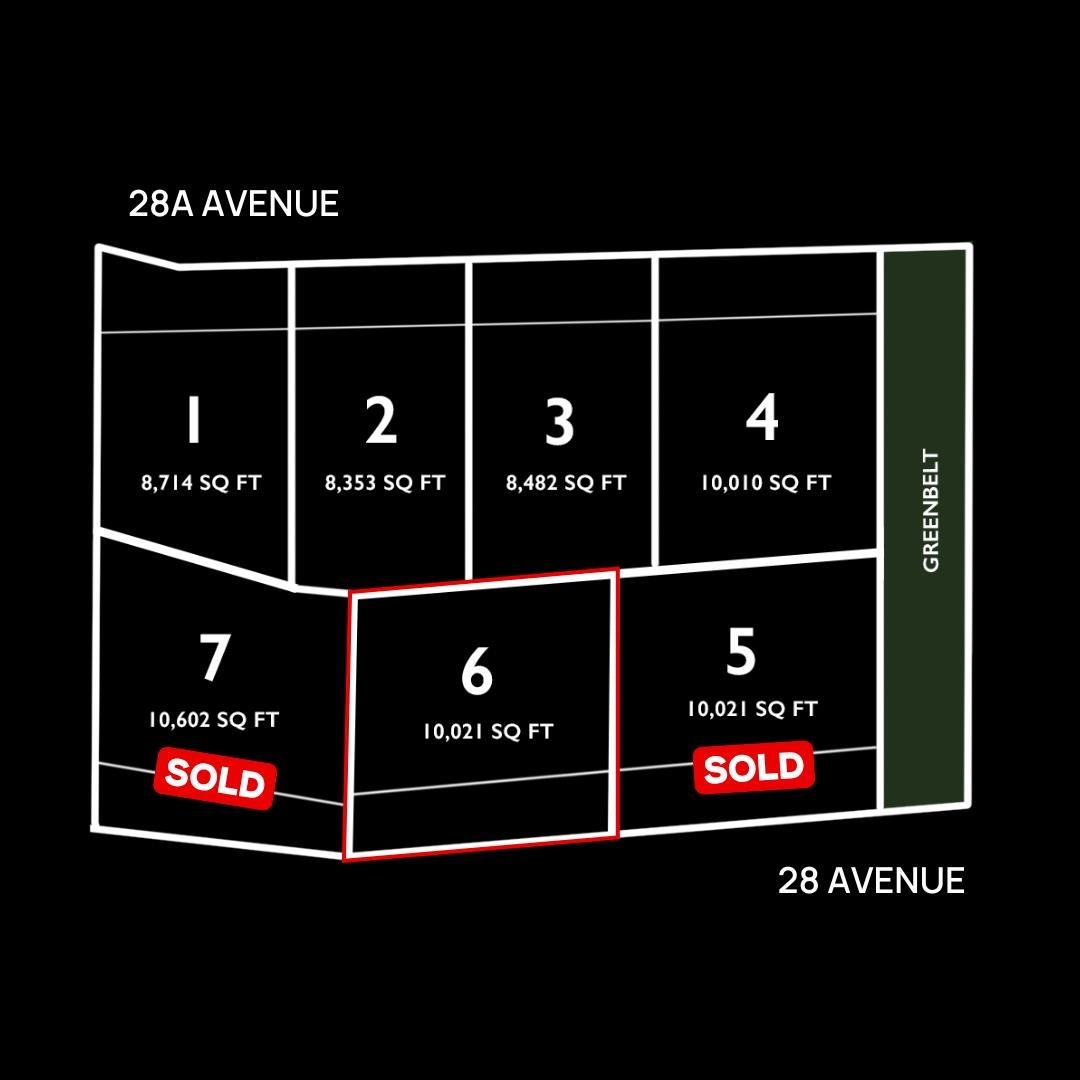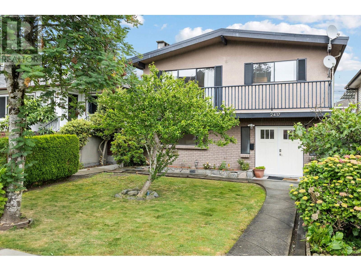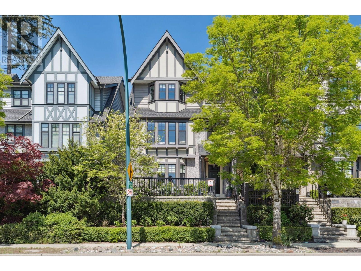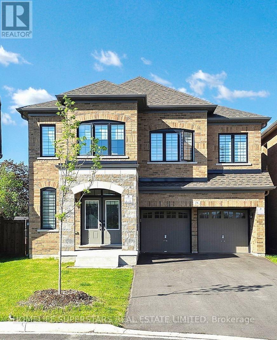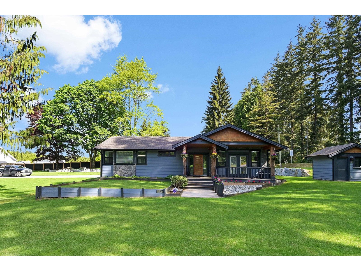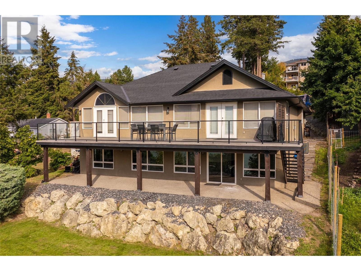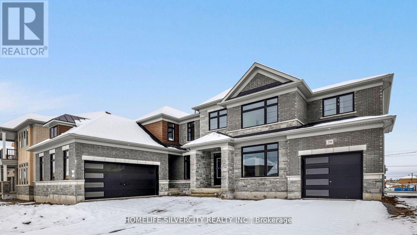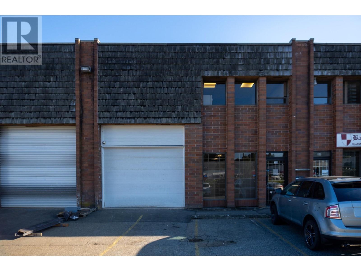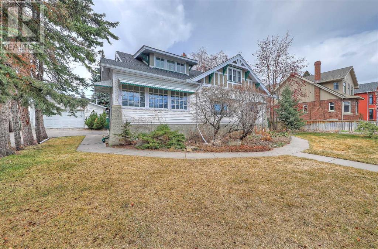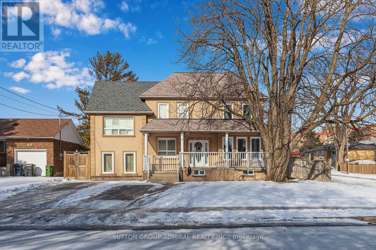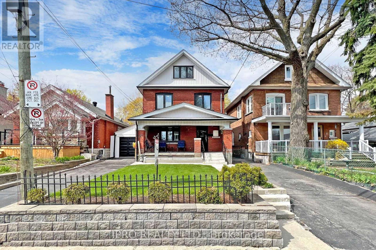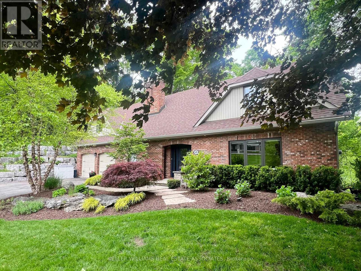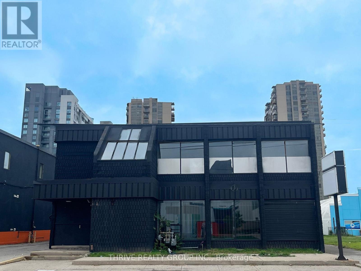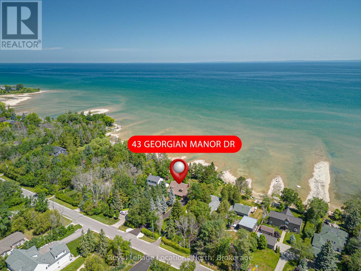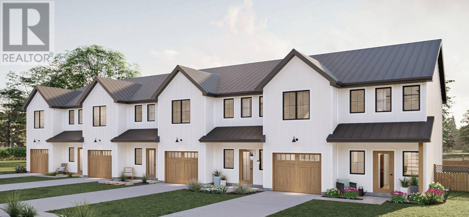17163 0a Avenue
Surrey, British Columbia
Located in sought-after Pacific Douglas, this well-designed home offers a functional layout with a spacious great room, formal living/dining, full bath, and a main floor office/bedroom-ideal for guests or elderly family. Enjoy two large decks perfect for outdoor living. Upstairs features 4 bedrooms including a luxurious primary with a spa-inspired ensuite: double vanity, soaker tub, and walk-in shower. The basement includes a media room, a 2-bedroom suite (option to use as a 1-bedroom w/laundry rough in), plus a legal 1-bedroom suite with separate laundry. Walk to Pacific Douglas Elementary, minutes to Earl Marriott Secondary & White Rock Beach. (id:60626)
Team 3000 Realty Ltd.
14711 62a Avenue
Surrey, British Columbia
3 Level Detached home with 2 Basements(2+1) in Surrey's Sullivan Ridge New Sub Division. Main Floor Features Spacious Living/Dining rooms, Designer kitchen with Top Stainless Steel Appliances, Spice Kitchen, Family room, Full bathroom & Den which can be converted in a Bedroom. Upper Floor Features Master Bedroom with a Walk In Closet + 3 Large bedrooms and 3 washrooms & Laundry. Main house has Centrally air conditioner and Radiant Heat. Basement you have 2 suites (2+1) that will generate great rental income Appro.$3500 a month, it comes with Stainless Steel Appliances, and both Basements have their own laundry. Also there is a Theatre Room in the Basement for Entertainment. House comes with 5-10 years New Home Warranty. (id:60626)
Royal LePage Global Force Realty
8626 Gilley Avenue
Burnaby, British Columbia
Over 10,000sf of private lot with fully renovated home. Virtually a new home. Newer roof, new instant hot water tank, renovated upscale kitchen and washrooms, newer appliances, all new windows, daylight walkout basement, bar (or second kitchen) below, entertainment sized covered decks up and down, beautiful landscaping, walls replaced, plumbing and electrical replaced. Parking via back lane on a huge rear lot big enough for over 10 cars, RV and a boat all together, two big sized sheds in back. Central location with private setting. Backing on to greenbelt like city land. Bonus SSMUH with maximum 6 units per lot as per city guidance (Buyer to inquire and confirm with City for details) (id:60626)
Macdonald Realty
1005 Phare Crescent
Pemberton, British Columbia
Welcome home to Tiyata Village situated in the heart of the Village of Pemberton. This newly built (Under construction) full duplex will offer contemporary design, thoughtful layouts, and breathtaking views of the surrounding Pemberton Mountain Range. With 3 bedrooms and 2.5 bathrooms on each side, this property is perfect for families, investors, or those seeking a peaceful retreat. Built to step 4 building code standards (significantly more energy-efficient) Additional features include custom kitchen cabinetry, 2 sets of washer/dryer(s), heat pump with HRV, energy efficient windows, heated crawl space, 2 gas fireplaces, 2 single car garages and a double wide interlocking stone driveway and the 2-5-10 New Home Warranty. Located in a vibrant friendly community known for its authentic outdoor adventures, this home is just minutes away from hiking trails, biking paths, lakes, golf courses, agri-tourism, world-class skiing at Whistler Blackcomb and the endless recreation opportunities offered in the Valley. (id:60626)
Engel & Volkers Whistler
Engel & Volkers Vancouver
6450 Meadowland Crescent S
Kamloops, British Columbia
Welcome to 6450 Meadowland Crescent-where country charm meets city convenience in the heart of Barnhartvale. Set on a stunning 2.5-acre lot, this beautifully maintained 4-bedroom, 4-bathroom home blends space with style in a peaceful setting. Located just minutes from an elementary school and a short drive to amenities, it’s the perfect balance of rural living with urban convenience. This home offers a warm and inviting layout with spacious bedrooms, multiple living areas, and a kitchen designed for gathering. Love to entertain? This home delivers-whether you’re hosting family dinners, backyard BBQs, or wine tastings in your very own beautiful and unique wine cellar. From cozy nights by the fire to lively celebrations with friends, every occasion feels special here. Equestrian enthusiasts, take note-this property is also perfect for horse lovers, with plenty of room to ride, graze, and build your dream setup. There’s even space to add a barn, paddocks, or a riding ring if you’re ready to create the ultimate hobby farm. The expansive yard offers endless opportunities for outdoor living, gardening, or simply enjoying the peace and privacy of your own slice of paradise. Country living in the city never looked so good. Don’t miss this rare opportunity to own a spectacular acreage in one of Kamloops’ most desirable neighbourhoods. (id:60626)
RE/MAX Real Estate (Kamloops)
303 3639 W 16th Avenue
Vancouver, British Columbia
A luxury living style at this high-end Point Grey home. North facing with the most exposure to mountain and ocean view. Centrally located with Vancouver's top schools near by. UBC, Lord Byng Secondary School, WPGA, St. George and Crofton House. This luxury home features central heating and cooling, floor heat in master bedroom, 9' ceilings, Italian custom designed cabinets by Milton, a culinary wall featuring Gaggenau wine fridge, quartz countertop, large kitche island and Spa inspired bathrooms, double balconies with gorgeous ocean, city and mountain views. (id:60626)
Youlive Realty
1312 E 28th Avenue
Vancouver, British Columbia
Welcome to the heart of Vancouver. This South Facing Vancouver Special is located in the "Fraserhood" area, a new trendy neighbourhood. 6 Bed + 2 bath (with 3 bed suite down as mortgage helper) Mountain view from the front. Metal roof with heat pump / air-conditioning. Steps away to public transit, schools. few steps leads you to a cozy park. Supermarket is just around the corner, there's Save-on Foods as well as TnT supermarket, and King Edward Village. 16 minutes driving distant to Downtown Vancouver & Metrotown mall. 8 minutes gets you to Queen Elizabeth park. Various of top rated Restaurants and cafes are ready for you down on Kingsway. Easy to show with notice! (id:60626)
RE/MAX City Realty
514 Oxbow Road
Waterloo, Ontario
Modern updated executive home on a court location in Colonial Acres. There is plenty of room to spread out, with it's five bedrooms, main floor office and five bathrooms. The main level is carpet free and features a beautiful floating staircase. The custom kitchen features a walk-in pantry and an island for gathering. seating. The bright living room features a built-in fireplace and large windows. The dining area features an additional built-in fireplace and a handy walkout to the deck for barbequing. Two of the five bedrooms have en-suite washrooms. The primary bedroom boasts vaulted ceilings and a walk-in closet with built in organization. Prepare to be impressed by the 6-piece en-suite with it's walkthrough shower, heated tiled floors and soaker tub. The finished lower level features a bar, wine cellar, gym and recreation room that walks out to the rear yard. This backyard is designed for entertainment with it's 40 x 20' pool, fenced yard and plenty of room for backyard sports! There is abundant parking between the 27' x 19'7 garage and the driveway will park up to 6 vehicles. (id:60626)
RE/MAX Twin City Realty Inc.
8462 206 Street
Langley, British Columbia
This modern executive home, part of a luxury collection, is ideally located just steps from Yorkson Middle School, with convenient access to excellent elementary, middle and high schools, plus quick access to Hwy1 and the Carvolth Bus Exchange. This spacious 2-storey home, featuring a legal basement suite, offers 7 bedrooms and 3.5 bathrooms-perfect for large or multi-generational families. Highlights include vaulted ceilings, a double-car garage with high ceilings, and a spacious patio overlooking a large backyard, ideal for children and pets. Don't miss out-book your showing today! (id:60626)
Macdonald Realty (Langley)
2520 E Pender Street
Vancouver, British Columbia
AWESOME OPPORTUNITY. FOR MULTIPLEX OR DUPLEX WITH BASEMENT SUITE WHICH IS IN HIGH DEMAND. LAND ONLY VALUE. HOUSE WILL BE SOLD AS IS. PLEASE DO NOT DISTURB TENANTS. (id:60626)
Homeland Realty
679 Copper Drive
Britannia Beach, British Columbia
Britannia Beach Custom Craftsman with Views! This charming home on an expansive lot offers ocean & mountain vistas surrounded by mature trees. Cozy yet spacious interior with high-end finishes & hardwood. Open main floor living/dining with 1 bed & 1 bath. Upstairs: 3 beds incl. primary suite with large ocean-view patio, laundry, bath. Enjoy the wrap-around deck with 2 areas, BBQ & fire pits, lush gardens! Perfect family home. Granite, European windows, wood fireplace, double garage. Call for private showing! (id:60626)
Rennie & Associates Realty Ltd.
14247 86 Avenue
Surrey, British Columbia
You'll love this amazing 7 bedroom luxury cul-de-sac home with 2 Bedrooms Suite, beautifully situated for lovely sunrises and sunsets in the sought-after BROOKSIDE area of the Bear Creek/Green Timber neighborhood. Enjoy your nearly 1/3 acre lot with a private, landscaped backyard with Zen-like garden, water feature, fruit trees, hot tub, and outdoor shower. Steps to Brookside Elementary School and close to Enver Creek Secondary. Near Guildford Town Centre, Bear Creek Park, Surrey Arts Center and Surrey's SFU campus. Lots of shops, restaurants, recreation, and transit all close by. Saturday-5 July-1-3 PM open house. (id:60626)
Royal LePage Global Force Realty
16685 15a Avenue
Surrey, British Columbia
HOT DEAL! LISTED below City Value is $2,142,000. Welcome to this stunning brand new 3 level home on a spacious 4,053 sq. ft corner lot in Grandview. This vacant 4,126 sq. ft residence features 7 bedrooms and 8 bathrooms, including a luxurious master suite with a spa-like ensuite. The main floor boasts bright and expansive living and dining areas, a chef-inspired kitchen with a spice kitchen and a mudroom. The lower level includes an entertainment room & Half Bathroom for Upstairs use and two fully rented suites - a 2 bedroom and a 1 bedroom suite - ideal for generating rental income. Just minutes from shopping, restaurants, golf and the Grandview Aquatic Centre! Open house Sunday-13 July-2-4 PM. (id:60626)
Royal LePage Global Force Realty
40 Anderson Avenue
Mono, Ontario
LOCATION, LOCATION, LOCATION! Welcome to 40 Anderson Avenue, where luxury meets lifestyle in the heart of Fieldstone, Mono. This beautifully designed Preston model home offers just over 3,400 sq.ft. of upscale living on a premium, fully fenced lot backing onto green space. With 4 bedrooms, 4 bathrooms, a walkout basement, a 3 car garage for all your toys, and a driveway with no sidewalk (meaning tons of extra parking), this property checks every box.The main floor features a spacious foyer, a private office perfect for working from home, a formal dining room, a luxurious kitchen with an oversized island and built-in coffee bar, and a cozy family room with a gas fireplace. You'll also find a powder room, a large laundry room, and thoughtful finishes throughout. Head up the elegant hardwood staircase to find all four bedrooms, each with its own ensuite bathroom. The second bedroom has its own private 3-piece ensuite, while the third and fourth bedrooms each have direct access to a shared 4-piece bath. The primary suite is a true retreat with a spa-like 5-piece ensuite including a frameless glass shower, a deep jacuzzi tub under a bright window, and dual vanities. Located in a quiet, safe, family-friendly neighbourhood, this home is steps to parks, walking and biking trails, and just minutes from Island Lake Conservation Area and all the amenities of Downtown Orangeville, with direct access to Highways 9 and 10 for commuters. This isn't just a home, its Fieldstone living at it's finest. (id:60626)
Home And Business Realty
Lot 13 Sass Crescent
Paris, Ontario
Stunning Custom Home Opportunity in the Prestigious Arlington Collection by Carnaby Homes Prepare to be captivated by the unparalleled elegance and size of this to-be-built property, nestled in the picturesque town of Paris, Ontario. Located within the renowned Arlington Collection by Carnaby Homes, this majestic home promises to offer a selection of exceptional layout options to suit your lifestyle. This unique lot presents an exciting opportunity to create a luxurious residence tailored to your tastes and needs. Whether you’re envisioning a spacious family home or a refined retreat, this property offers the flexibility to craft the perfect living space. Every inch of this home will be designed for luxury, comfort, and ultimate satisfaction, making it more than just a place to live—it’s a lasting legacy. With four stunning models to choose from, the possibilities are endless. Please note that square footage, bedroom count, and pricing may vary based on the chosen model. For more details and to explore your options, please reach out to the listing agent today. Don’t miss your chance to build the home of your dreams in this coveted community! (id:62611)
Exp Realty
99 Mcbay Road
Brantford, Ontario
Private 6.49 Acre Property for sale on Estate Residential road - Golf course like setting, this property is surrounded by bush, with a wind protected pond & stream. Unparalleled privacy, yet close to all major amenities! Zoned A1 with development potential. Key Features: Minutes from 403 & Ancaster - Close to 1,000 ft. of frontage - A1 zoning, lower taxes! (Designated Rural Residential). Pre-approved lot severance - Dual entrance U shaped drive - Expansive space to build a second private dwelling and/or AG-1 business such as greenhouse, landscaping etc. Charming 1960s brick, 4 level back-split 14'X28' shop. The home combines vintage character with modern comfort. Updates include new roof on house and shop (2016), new drainage 2015, new septic tank 2023. 4 bedrooms, 1 1/2 baths, hot tub off principal bedroom, central vac, alarm system, doorbell cam, fresh water well, cistern with reverse osmosis and UV water system, bricked wood burning fireplace insert, forced air heating and hi-speed Fiber Internet. Whether you envision developing the land or enjoying its natural tranquility, this property is a blend of privacy, nature, convenience and possibility! (id:60626)
Comfree
1201 2965 Fir Street
Vancouver, British Columbia
Rare PENTHOUSE unit at Crystal Court, unbeatable location steps to South Granville shops and restaurants. With amazing panoramic views of the mountains, city and water, this 3 Bed 2.5 Bath penthouse features hardwood flooring, premium s/s appliances, 2 gas fireplaces, air conditioning and 2 balconies. Comes with 2 secure underground parking spots in private double car garage, and 1 storage locker. Direct elevator access from the unit, as it is the only unit on the top floor. Vibrant convenient location, walking distance to future Broadway Skytrain extension. (id:60626)
RE/MAX Crest Realty
21 Arctic Grail Road
Vaughan, Ontario
Discover The Prestigious Family-Friendly Community of Kleinburg Summit Built By Award-Winning Developer Mattamy Homes. Nestled On A Premium Lot Overlooking A Park, This 4-Bedroom, 3.5-Bathroom Detached Home Boasting Over 2700 Sq Ft Of Interior Space. Architecturally Striking Limestone And Stucco Façade Features Sleek Integrated Exterior Pot Lights, Extended Double Driveway With No Sidewalks And Full In-Ground Sprinkler System. Thoughtfully Designed Functional Floorplan With $50K Lot Premium, $100K In Builder Upgrades Plus $100K In Additional Upgrades Including Elegant Oak Hardwood Staircases, Upgraded Wainscoting, Trim and Doors, Soaring 10Ft Smooth Finish Ceilings With Pot Lights And Elegant Lighting Throughout. Main Floor Offers Welcoming Foyer Leading To An Open-Concept Living And Dining Room And Modern Gas Fireplace. Plenty Of Natural Light With Walk-Out To Deck Leading To Stone Patio And Perfectly Manicured Fully Enclosed Backyard With Built-In Sprinkler System. Custom Eat-In Kitchen Offers Premium Features Including Quartz Counters, Stylish Backsplash And Extended Cabinets For Endless Storage Space. A Convenient Powder Room And Mudroom With Direct Access To Expansive Double Garage Complete The Main Floor. Upper Level Offers 4 Generously Sized Bedrooms With Large Closets, 3 With Its Own Ensuite/Semi Ensuite Bath. Primary Bedroom With W/In Closet and 5Pc Ensuite Bath Featuring Upgraded Soaker Tub, Elegant Glass Enclosed Shower And Quartz Counters. Unfinished Basement Awaits Your Personal Touches With 3 Piece Rough In Offers Endless Potential For In-Law Suite Or Bonus Rec Room. Fully Equipped With Central Vac, HRV, Sprinkler System And Ring Camera. Nestled In An Upscale And Vibrant Neighbourhood, Just Minutes From Kleinburg Village With Its Rich Heritage, Specialty Shops, Endless Dining Options, Top Schools, Hiking Trails & Easy Access To Major Hwys. Experience Unparalleled Luxury & Convenience In This Exquisite Home, Where Comfort Meets Sophistication! (id:60626)
RE/MAX Real Estate Centre Inc.
33018 260 Avenue W
Rural Foothills County, Alberta
This brand-new, custom-built bungalow blends rural charm with refined design. Built in 2024 and never lived in, the home offers over 5,100 sq ft of total living space. Set on a picturesque lot with both mountain and city views, the property is located in the community of DeWinton and just 10 minutes from Calgary. A welcoming front porch and oversized triple garage add to its standout curb appeal. Inside, soaring ceilings, arched doorways, and luxury vinyl plank flooring create a bright and elegant atmosphere. The open-concept main living area features a stunning great room with 14-foot-high tray ceilings, inset lighting, expansive windows, and a gas fireplace framed by a stone feature wall and a barnwood mantle. A striking staircase and chandelier provide a focal point that anchors the space with sophistication. The kitchen is a true centrepiece, designed for both function and style. Highlights include a large island, quartz countertops, stainless steel appliances (including a built-in wall oven and a double-door fridge), and two-tone ceiling-height cabinetry with integrated lighting. The adjacent butler’s pantry offers a second sink, space for a bar fridge, and direct access to the mudroom, making grocery drop-offs seamless. The dining area opens onto a spacious deck with a glass railing that spans the entire length of the home. The deck is partially covered and prewired for power screens. Two gas lines are already installed for a BBQ and patio heaters. A dedicated den sits just off the dining room, while a separate home office is thoughtfully positioned near the front of the home. The mudroom includes custom shelving and built-in seating, and there’s also a main floor laundry room and a two-piece powder room. The primary suite stands out with French doors leading to the deck, a generous walk-in closet, and a luxurious five-piece ensuite featuring a freestanding tub, steam shower and dual vanities. The finished basement continues the home’s high standard with exce llent ceiling height, a hardwood staircase, and radiant glycol in-floor heating. There’s a large rec room, a wet bar, and additional bedrooms, two of which connect via a four-piece bathroom. A flex room with French doors offers ideal space for a gym, theatre room, or additional workspace. Plush carpeting adds warmth and comfort to each bedroom. The oversized triple garage includes a fourth drive-through door, built-in floor drains, and slab heating. The exterior is finished in durable Hardie Board, and the home is wired for speakers, a security system, and Smart home integration. Services have also been run for a future gate and workshop. Air conditioning keeps things cool on hot summer nights. Situated in Rural Foothills County, this home offers the perfect balance of tranquillity and convenience—just minutes from Heritage Pointe and Carmoney Golf Clubs, 10 minutes from the Township Shopping Centre in South Calgary, and with easy access to major highways. Book your showing today! (id:60626)
Real Broker
304 Front Street
Belleville, Ontario
Very rarely does a flawlessly renovated building that contains not one, but two incredible businesses become available for sale. This 6700 square foot building contains not only one of the most well known restaurants in the Quinte area, but also a successful short term rental business known as the L'Auberge de France Inn. The first floor is home to a 34 seat gourmet restaurant and bakery known as L'Auberge de France that has a thriving dine-in and takeaway business. A bustling front patio in the summertime, which increases the number of seats to 58 , is regularly filled at lunch time and on weekends. Multiple income streams are derived from dine-in, take out, two large freezer cases for make-at-home dinners, wine sales, and a thriving online order business. In recent years, as the owner has begun to think about retirement, the restaurant's schedule has been reduced to 4 days a week. This represents a HUGE UPSIDE OPPORTUNITY for someone who wants to open in the evenings for dinner, stay open on additional weekdays, or cater events. One only needs to stop by during any lunch hour or Saturday morning to see the huge demand for additional hours that is present here among a large and loyal customer base. The layout of the main kitchen and the lengthy list of equipment included in this sale is a restaurateurs dream. An open concept layout lets the dining room and the Chef's kitchen blend seamlessly and function at maximum efficiency. The top two floors have been transformed into a two bedroom, two bath, 4000 sq ft one a kind AirBnb is currently booking into August 2025. As with the rest of the building, the seller undertook a full renovation down to the studs that has resulted in the creation of a one of a kind space that will provide income for years to come. On the West side of the third floor there is 572 sq ft of additional space with its own private entrance that could potentially be converted into a second AirBnb or an owners suite. *Check out the HD virtual tour* (id:60626)
RE/MAX Quinte Ltd.
10095 Shaw Road
North Dundas, Ontario
Timeless Stone Estate on 74 Acres of Pure Charm. This property includes a 3 Bedroom, 2.5 bath main home and a 3 Bedroom, 2 bath Guest house. Step back in time without giving up a single modern luxury in this stunning stone home originally built in 1876, beautifully preserved and thoughtfully upgraded to blend historical character with todays conveniences. This property also has a 3 Bedroom/2 Full Bath Guest House with it's own Furnace and Electrical. Nestled on 74 private acres with meticulously cleared trails (approx 5km worth!), this breathtaking estate is truly one-of-a-kind. From the moment you step inside, you'll be greeted by original pine floors, old time character and a warm, inviting atmosphere. The main floor boasts a cozy living room with a wood-burning stove, perfect for crisp evenings, and a powder room cleverly tucked beneath the stairs. The former summer kitchen has been fully insulated and transformed into a chefs dream complete with granite countertops, reverse osmosis system, and a classic gas AGA stove offering additional heat and featuring two burners and FOUR ovens, ready to handle anything from Sunday roasts to holiday feasts. The kitchen entrance also has heated flooring. Upstairs, you'll find three bedrooms, including a private primary suite with its own staircase, a tranquil ensuite bath with heated floors, and thoughtful details throughout. The second level also features a 4-piece bathroom, plus a unique Jack and Jill bathroom offering smart storage and a hidden washer/dryer for added convenience. The exterior is just as dreamy, featuring a newly built porch and railing, 20 x 40 in-ground pool with new stonework, liner, and diving board, surrounded by a relaxing gazebo and tranquil pond. There is a pool heater but not connected or installed (though never used by the sellers), making it easy to extend swim season if desired. (id:60626)
Royal LePage Team Realty
372 Silverthorn Avenue
Toronto, Ontario
Welcome to this sun-filled, custom-built masterpiece an exceptional blend of contemporary elegance and thoughtful design, offering nearly 4,000 sq. ft. of finished living space. This move-in-ready home features 4+2 bedrooms and 4 full bathrooms, providing the ideal setting for modern family life and seamless entertaining.The open-concept main floor impresses with 9-ft ceilings, rich hardwood flooring, and a stunning chefs kitchen centered around a massive island perfect for gatherings and everyday living. The spacious living and dining areas extend through double patio doors onto a composite wood deck, creating a true indoor-outdoor experience. The backyard is a private retreat with three walkouts, a dedicated hot tub zone, separate seating area, and five roll-down privacy screens. A ceiling irrigation system beneath the deck directs water efficiently to the beautifully landscaped garden. A flexible main-floor office (or potential sixth bedroom) is situated next to a full bathroom, making it ideal for guests or multi generational living. Upstairs, the oversized primary suite boasts a spa-like ensuite and a custom walk-through closet, while motorized zebra blinds in the main living area and upstairs add a modern touch of luxury and convenience.The walk-out basement features a fully self-contained 2-bedroom suite with a private entrance, its own patio, laundry, and lock-off zones perfect for extended family, an in-law suite, or a high-demand rental unit that could help significantly offset your mortgage. Additional upgrades include CAT5E wiring, 200-amp service, Nest thermostat, CCTV, app-controlled garage opener, built-in surround sound, backwater valve, private drive, and a single-car garage with storage. Located just steps from the new Eglinton LRT and minutes from downtown, the airport, Yorkdale, The Junction, and Stockyards. This is a rare opportunity to own a home that offers space, flexibility, smart living, and serious income potential. (id:60626)
RE/MAX Professionals Inc.
6 John Beck Crescent
Brampton, Ontario
Once-in-a-lifetime opportunity to own the crown jewel on one of Downtown Brampton's most elite and prestigious locations. With over $250,000 in upgrades this 1957 'John Beck' beauty has been thoughtfully transformed from timeless classic into a refined expression of modern luxury. Set on an extraordinary 100ft wide lot, the classic red brick exterior and arched driveway delivers visually stunning curb appeal. Immerse yourself in the fully glass-enclosed family room (21) featuring electric fireplace feature wall, oversized obsidian tile, skylights & panoramic backyard views. A wraparound deck creates the perfect space for entertaining, while the backyard offers a peaceful retreat for leisure and relaxation. Mature trees line perimeter, reinforcing a tone of serenity. Bright, open-concept chefs kitchen overlooks family room and flows naturally into dining area, complete with breakfast bar, stone countertops & boundless cabinetry. A central skylight floods the dining space with sunlight, while bay windows & walkout to the backyard deck invite in warmth & ease. All major windows replaced (23) w sleek, double-paned black vinyl casing to enhance both efficiency & style. Separate garage door access to main floor laundry room (21) enhanced w porcelain tile flooring & featured tiled wall. Expansive living room stretches full length of the home, offering space to relax with family. Work from home in a large, front yard-facing executive office. Primary bedroom is a luxurious masterpiece, featuring opulent wide plank engineered hardwood, grandiose walk-in closet & private 4-piece ensuite (25) imbued w floating 6ft double vanity & finished with cutting-edge micro cement - A statement of elegance for the most refined homeowner. Bdrm 2 showcases built-in wardrobe, floating sink, fluted accent tile, golden body jets & rain shower (25). Nursery (25) & Bdrm 4 (25) boast engineered hardwood, pot lights & smooth ceilings. Timeless luxury in a league of its own, not to be missed. (id:60626)
RE/MAX Realty Services Inc.
15 Liverpool Street
Guelph, Ontario
15 Liverpool is a timeless 3226sqft home that blends rich history W/thoughtful renovations nestled on one of Guelph’s most beloved streets just steps from vibrant downtown! Beyond its striking curb appeal & original limestone exterior this property offers a backyard oasis W/heated inground pool, perfect place to unwind & entertain! Built in 1850 & expanded over the decades, this 5-bdrm home retains key elements of its historic charm. 2 original Italian marble fireplaces imported in 1850s remain beautifully preserved-testament to the homes craftsmanship & legacy. Yet at every turn it’s clear this home has been updated for modern living. Custom kitchen is designed W/entertaining & everyday life in mind W/quartz counters, Paragon cabinetry, high-end appliances & radiant in-floor heating. Off the kitchen is bright mudroom, 2pc bath & laundry also W/heated floors. Formal living & dining rooms are elegant & inviting W/hardwood, soaring ceilings, high baseboards & oversized windows. Upstairs, 5 spacious bdrms provide room to grow, host or work from home. Large windows brighten every room while thoughtfully added closets offer rare storage for a home of this era. One bdrm has custom B/I shelving perfect for book lovers or collectors. 2 full baths offer timeless design W/beautifully tiled main bath W/glass shower & soaker tub. Fenced backyard oasis W/heated in-ground pool recently upgraded W/new pump, sand filter, heater & custom safety cover, turn-key for summer enjoyment! Detached 2-car garage at end of long driveway includes storage & EV-ready. Major updates have been completed: new hydro line, updated insulation, full drainage system, multi-zone heating/cooling & high-efficiency boiler. 2-min walk from downtown Guelph W/restaurants, shops, entertainment & GO Station. This home has been deeply cared for, one that honours its roots while embracing rhythm of modern family life. You’re not just buying a house you’re joining a story that’s been unfolding for more than 170yrs (id:60626)
RE/MAX Real Estate Centre Inc.
23 Palomino Crescent
Toronto, Ontario
***A Rare Offering In Prime Bayview Village*** Extremely Rare 4 Bedroom Bungalow With Bonus Carport & Garage. Vaulted Ceilings In Living/Dining Room, Updated Kitchen, Hardwood Floors Thru-Out, 2 Fireplaces, Finished Basement With Separate Side Entrance Perfect For A Future In Law Suite. Updated Windows & Doors, Freshly Painted, Quiet Family Friendly Street. Private Mature Treed Lot. Move In/Rent Out Or Personalize To Taste! (id:60626)
Royal LePage Signature Realty
3457 Highway 3
Brooklyn, Nova Scotia
Located just outside the heart of Liverpool, the Transcotia Motel is an excellent investment opportunity for someone that has the imagination, motivation and drive. The Transcotia has been successfully owned and operated for 35 years by the same owner and holds so much potential for continued success in the future. The motel consists of 21 rooms that include 7750 sqft of living space 14 of these rooms are double in space and include a front and back entrance and 7 of the rooms are singles. As well, there is a 1100 sqft, 2 storey 2 bedroom living quarters. The motel also includes a 350 sqft laundry and utility area and a seperate 1250 sqft restaurant with seating for 51, a full kitchen and liquor licence. The Transcotia Motel has had a long history of housing out of town contractors and the opportunities and unique possibilities for this business are endless. Included with the property are 8 commercial zoned acres that could lead to building more units or adding a 30+ site campground for which it already has been approved. Many upgrades to the motel were done in 2018 including electrical, plumbing and a new roof. As well, all of the double rooms are wired for heat pumps and 15 of the rooms were updated. The Transcotia Motel is located on a high traffic area, with Highway 103 only 3km away. It is also close to many spectacular beaches and the quaint town of Liverpool. If you are looking for an investment opportunity, this may be the gem that you are looking for. (id:60626)
Flat Rate Realty Canada Ltd - 15099
630 Twelfth Street
New Westminster, British Columbia
Mixed use site in excellent new west location. Must be sold in conjunction with 628 Twelfth street. The two lots would give 62 feet of frontage and for a 4 story mixed use or multifamily building. Build or hold. Property is fully leased. Call Realtor for more details. (id:60626)
Oakwyn Realty Ltd.
628 Twelfth Street
New Westminster, British Columbia
Mixed use site in excellent new west location. Must be sold in conjunction with 630 Twelfth street. The two lots would give 62 feet of frontage and for a 4 story mixed use or multifamily building. Build or hold. Property is fully leased. Call Realtor for more details. (id:60626)
Oakwyn Realty Ltd.
759 Shaw Street
Toronto, Ontario
Welcome to this spacious 4+1 Bedroom contemporary home, tucked away on a quiet street just steps from the best of Bloor and Christie Pits. This inviting home opens directly onto a tranquil parkette, perfect for morning coffee or watching the kids play in the fresh air. The main floors open-concept living and dining areas flow seamlessly into a stylish chefs kitchen, with ample storage and quality finishes, ideal for family gatherings and entertaining friends. Upstairs, you'll find 4 well proportioned bedrooms, each with closets and plenty of natural light. The finished lower level with a separate entrance offers a large family room with a wood burning fireplace or can easily be a 5th bedroom with its very own 4 piece ensuite. There is also a recreation room furnished with a wet bar. Perfect for stay at home movie nights and entertaining! Enjoy the convenience of a double car laneway garage, making city living effortless. Tons of storage, a dedicated laundry area, and thoughtful touches throughout make this home as practical as it is beautiful. The location is unbeatable, just moments from Bloor Streets vibrant restaurants, cafes, and shops, as well as Christie Pits and Bickford Parks with their pools, skating, basketball courts, dog park, and movie nights. Top-rated schools, bike lanes, and both Ossington and Christie subway stations are all nearby, making this a truly walkable and connected community. Exciting new developments like Mirvish Village, Galleria on the Park, and luxury residences at Dupont & Shaw are all set to open soon, making this an incredible opportunity to invest in a thriving neighbourhood. **Notable updates/renos: Plank high quality vinyl floors('25); Windows ('24), repainted throughout ('25), roof shingles ('21), renovated kitchen and main floor bathroom (7 yrs).** (id:60626)
Slavens & Associates Real Estate Inc.
6 16559 28 Avenue
Surrey, British Columbia
A Great Opportunity to build your Dream Home on this perfect 10,000+ sqft lot with a nearly 100ft frontage in the heart of Grandview Heights. This will be a newly created 7 lot subdivision with the potential to create a 3 level 6,000 to 8,000+ square foot custom homes. This property is walking distance South Ridge Private School, Grandview Secondary, Morgan Creek Golf Course, Grandview Aquatic Centre, Shopping and much more. Please call for more property viewings and details. (id:60626)
Angell
2417 Adanac Street
Vancouver, British Columbia
This charming East Van Special is a rare gem & a MUST SEE. On the market for the 1st time this Italian built home is perfect for growing families or those seeking to invest. This single-family home features 6 beds, 3 baths & MORTGAGE HELPER. Enjoy the luxury of 3 beds & 2 baths with an open concept living, dining & kitchen area on the upper level with a north facing deck. The lower level includes a versatile bedroom ideal as a home office or den, plus a 2-bedroom unit with its own separate entrance & laundry, perfect for extended family or as rental. Thoughtfully renovated throughout with new floors, kitchen, appliances & much much more. Located mins from schools, parks, shops, restaurants, transit, Highway 1 & Downtown Vancouver. Don't miss this opportunity. Open House Sat July 5, 2-4pm. (id:60626)
Sutton Centre Realty
3467 David Avenue
Coquitlam, British Columbia
ABSOLUTELY IMMACULATE EXECUTIVE FAMILY HOME WITH PANORAMIC VIEWS! This home features a chef's kitchen with top of the line appliances, quartz counters flowing on luxurious hardwood flooring into the open concept dining and living rooms, punctuated by sweeping views. Countless upgrades including crown mouldings, wainscotting, designer light fixtures, roman binds, over-height ceilings and AIR-CONDITIONING. Upstairs are 3 spacious bedrooms including principal suite with 5 piece spa bathroom, walk-in-closet and panoramic views. Below is an updated mortgage helper with separate entrance. The low maintenance front and back yard featuring a glass roof pergola for year-round use-great for entertaining. The perfect home for a growing family!! *OPEN HOUSE SAT JUNE 28 1-230PM & SUN JUNE 29, 2-4PM* (id:60626)
Oakwyn Realty Ltd.
28 Great Railway Court
Vaughan, Ontario
Unbelievable price for this a rare gem home in Kleinburg's exclusive enclave in a Nashville Road community, a stone throw away distance from the estate homes offers over 3,200 sq. ft. of thoughtfully designed living space on a premium pie shaped 161 ft deep lot. Built in 2022, this home combines elegance, practical functionality, and untouched rare find walkout basement with a private entrance perfect to be built for rental income or extended family. Refined finishes define the main floor, with hardwood flooring, porcelain tiles complemented by an open concept and family sized white gourmet kitchen with quartz counters and back splash. The main floor boasts 9 ft ceiling through out ,living/dining room, open concept family room with cozy fireplace overlooks upgraded kitchen offers extended pantry and top of line appliances and breakfast area with huge island. The office on main floor could be a home office/ nursery or a day bedroom. Yes, the house offers a walk in coat closet besides another regular coat closet and a mud room. Upstairs also 9 ft ceiling and five spacious bedrooms offer the perfect retreat. The primary suite boasts double walk-in closets, coffered ceilings, and a spa-like 5-piece ensuite with a freestanding tub and glass-enclosed shower. All other four bedrooms are attached as A Jack-and-Jill bathroom and a second-floor laundry room with washer and dryer add everyday convenience. Br3 and Br 5 also offers walk in closets. The untouched walkout basement opening in the deep pie shaped lot is waiting for your creative thoughts and implementation. Hard to find court location with deep lot. No sidewalk. Ideally located minutes from Hwy 427, Kleinburg Village, Vaughan Mills, and top amenities, this is a rare opportunity for luxury living in a sought-after community. (id:60626)
Homelife Superstars Real Estate Limited
26393 64 Avenue
Langley, British Columbia
Sprawling Rancher on 30,492 sq ft lot. This immaculate 4 bdrm, 4 bthrm home has approximately 2,900 sq ft of living space & has been substantially rebuilt w/modern & quality finishing's throughout. Features include 9' ceilings, a huge kitchen finished w/SS appliances, pantry, a massive island for entertaining, large dining area w/wet bar & double-sided fireplace w/3 additional bdrms with w/walk-in closets & ensuite bthrms. The deluxe Mstr Bdrm includes a beautiful modern 5 pce ensuite. This home offers plenty of options, includes a nice patio for entertaining friends & family, a spacious yard w/plenty of green space & could easily be converted to include a side suite. Home was permitted & built in 2016; A must see home!! (id:60626)
Royal LePage - Wolstencroft
14876 Oyama Road
Oyama, British Columbia
Nestled in a private Oyama setting, this sizeable walkout rancher with a basement offers over 3,200 square feet of living space and spectacular lake views, just steps from the water. Situated on a spacious 0.497 acre lot backing onto mature landscaping and the popular Rail Trail, this four bedroom, three bathroom home provides the ultimate Okanagan lifestyle. Enjoy nearby access to a private beach on Wood Lake, perfect for summer water activities, and easy access to nearby Kalmalka Lake. Surrounded by orchards and vineyards, this home offers a peaceful retreat with tons of potential for the new buyer. The primary suite features an ensuite and walk-in closet, and the home is easily suiteable, boasting a separate patio entrance and a wet bar in the basement, easily adaptable for a private one bedroom mortgage helper. With a massive paved driveway ideal for recreational vehicles, cars, and toys, plus a double garage, there is plenty of space for all your needs. Additional highlights include high ceilings, hardwood flooring, a new four-ton AC unit, built-in vacuum, and roughed-in security system. Whether you're looking for a serene escape or a home with tons of potential, this property is a must-see. (id:60626)
Sotheby's International Realty Canada
39 Orchid Crescent
Adjala-Tosorontio, Ontario
70 Feet X 140 Feet Premium Lot!! Tons of Upgrades!! $$ Spent!! Main Floor 10 Feet Ceiling!! Sep. Living/Family/Dining/Den!! Upgraded Modern Kitchen!! Huge Family Room w/Fireplace!! Mud Room on main!! Second Floor 9 Ft Ceiling!! Master Bedroom w/6 Pcs Ensuite Bath, Master has Separate Retreat Room 12 Feet x 10 Feet, W/I Closets, Make-up Area!! All Good Size Rooms w/ Ensuite Baths & W/I Closet!! Laundry on Second Floor!! Tons of UPGRADES $180k Spent!! Walk out basement!!Colgan Crossing by Tribute Communities!! High Demand Atkin Model Elevation "C"!! Ready to move-in!! (id:60626)
Homelife Silvercity Realty Inc.
105 2544 Douglas Road
Burnaby, British Columbia
Excellent central location in this popular industrial strata development. This unit has fabulous improvements upstairs in the Mezzanine as finished office. Some of this unit could be potentially opened up if Buyer was looking for more warehouse and less office. Official parking spots are 5, however could fit up to 7 including in front of Bay door. Main Warehouse floor is 2,384 SF and upstairs improved Mezzanine is 2,014 SF POWER: 200 AMPS 3 PHASED ONE GRADE DOOR: Power operated CEILING HEIGHT: 22 feet warehouse and 10 feet under mezzanine and 8' second floor HEATING; Heat pump heating and cooling in office area and warehouse heater OFFICE AUTHORIZED; Upperfloor is finished, back area is authorized for storage. - See permit plans OFFICE UNAUTHORIZED; Mainfloor office is unauthrorized - See permit plans BUILDING PERMIT DRAWINGS: Authorized Mezzanine is 1804 SF (id:60626)
RE/MAX Commercial Advantage
14498 78 Avenue
Surrey, British Columbia
Nested in a quiet and convenient neighbourhood, this well-maintained custom-built home offers over 4,600 sq.ft. offers spacious living. The upper level features 4 bedrooms, including 2 with ensuites, plus a third full bathroom. On the main floor, a large family room, spice kitchen, and 2 more bedrooms with 2 full bath (one ideal for a home office). The basement, with two separate entrances, includes a 2-bedroom suite and rough-ins to convert the flex room, gym, and rec room into a second suite. Additional features include a attached double garage, 4 extra uncovered parking, stainless steel appliances, granite countertops, and an 8-camera CCTV system. Don't miss this opportunity to own a spacious and versatile home in a prime location! (id:60626)
Pacific Evergreen Realty Ltd.
1731 24 Street Sw
Calgary, Alberta
*View Multimedia Links for full details* ATTENTION BUILDERS, DEVELOPERS, & INVESTORS! Here is a rare opportunity for a 100’ x 125’ lot in the sought-after inner-city community of Shaganappi! This double-sized lot is zoned R-CG, allowing for various redevelopment opportunities, including four single-detached infills, four semi-detached infills, or three oversized estate infills (subject to city approval). Utilities have already been disconnected in the existing home, and the home has been tested for asbestos – streamlining your development plans. This location is fantastically walkable, just 3 minutes to the Shaganappi Community Centre, which features parks and skating/tobogganing in the winter. It's also 11 minutes to the LRT, 2 minutes to restaurants, and less than 15 minutes to Shaganappi Golf and the Killarney Aquatic and Recreation Centre. Downtown is a mere 9-minute drive, and Westbrook Mall, with its groceries, shops, and Walmart Supercentre, is just 4 minutes by car. This is the perfect location to build new infill homes for today’s inner-city buyer. Shaganappi is a quiet residential community situated just West of Downtown and South of the Bow River. With quick access to Bow Trail, 17 Ave, Crowchild Trail, and the West LRT, getting around the city is a breeze. Numerous schools are located nearby, including Alexander Ferguson School, which is just an 8-minute walk away, making it an appealing choice for families. This location also enjoys easy access to the University of Calgary, Alberta Children’s Hospital, and Foothills Hospital. Seize this prime redevelopment opportunity in a thriving community—don’t miss your chance to invest in one of Calgary’s most desirable inner-city neighbourhoods! Property is being sold "as-is where-is". Reach out today for more information! (id:60626)
RE/MAX House Of Real Estate
42 Glen Long Avenue
Toronto, Ontario
Rare 5 Level Side-Split with 3 self-contained units and a separate coach house with a private driveway. Welcome large families, caregivers, developers, investors. ** See 'virtual tour' link for more photos and 3D tour! ** **EXTRAS** 4 fridges, 4 stoves, 4 dishwashers, 4 washers, 4 dryers, 1 central vacuum, all window coverings & light fixtures. Water tank is rental. (id:60626)
Sutton Group-Admiral Realty Inc.
86 Oak Park Avenue
Toronto, Ontario
Prime East York Location!! Extra Large 2 1/2 Storey Detached Home. Updated Kitchen and hardwood flooring. Modestly updated with the original charm still preserved. Large home with 5 Bedrooms, 4 Baths , 2 Kitchens and a finished basement. Spacious loft on the 3rd Floor with 2 extra bedrooms and a den. Double detached garage at the rear along with a separate enclosed carport at the front. Two driveways and two separate entrances. Walkout to a backyard Deck and a separate second floor patio. Close To The Danforth Village, Restaurants And Shops , Public Transit , Schools And Parks. Rare Opportunity!!! (id:60626)
Ipro Realty Ltd.
8137 4th Line
Essa, Ontario
66-Acre Riverside Property Endless Potential for Your Dream Home.Nestled along the serene and picturesque Nottawasaga River, this expansive 66-acre property offers a rare opportunity to create something truly spectacular. Whether you're seeking a tranquil retreat or a grand vision, the possibilities are endless.The current home on the property is in need of renovation, providing you with a blank canvas to design your perfect living space. Being sold "as is," this home offers a unique chance for those with vision to transform it into a personalized sanctuary.Key Features:66 acres of peaceful, unspoiled land, perfect for farming, recreation, or development.Riverside frontage along the Nottawasaga River to enjoy breathtaking views and direct access to nature.Tranquil and private setting ideal for relaxation or outdoor pursuits.Amazing potential to create a truly remarkable custom home or retreat.This is an exceptional opportunity to invest in a once-in-a-lifetime property in a quiet, natural setting. Don't miss your chance to turn your dreams into reality! Please do not walk the property without an appointment. (id:60626)
Right At Home Realty
49 Wildwood Road
Halton Hills, Ontario
Welcome to your dream home in Glen Williams. This exquisite 5-bedroom, 4-bathroom residence offers over 3,200 sq ft of premium living space, perfectly positioned on a private 1.78-acre wooded lot with breathtaking views. Designed for both everyday comfort and upscale entertaining, this home features cathedral ceilings, wide plank hardwood floors, a chef-inspired kitchen, upgraded bathrooms, and an abundance of natural light throughout. Generously sized bedrooms and upper-level floor laundry add convenience to style. Enjoy seamless indoor-outdoor living with multi-tiered decks, entertainment-ready hot tub, and expansive outdoor living areas surrounded by nature. The walkout basement offers added versatility with a full bathroom, bedroom, wet bar, and recreation space. With over 8 parking spots and a two car garage this property is ideal for guests or extended family. All of this just steps from the charming Glen Williams village, the Credit River, scenic trails, shops, dining, and the GO Station. A rare opportunity to own a private, luxury estate in one of Halton Hills most picturesque settings. (id:60626)
Royal LePage Real Estate Associates
724 York Street
London East, Ontario
WOW! The perfect opportunity for investors or owner-occupancy with this terrific 2-storey commercial building with full basement and 40 on-site parking spots. Ideal for service businesses, non-profits or your next re-development. Over 10,000 square feet above grade, plus a full height usable lower level adding an additional 5000+ square feet.. Versatile zoning allows for renovation-to-suit or a new development with potential Urban Corridor place type. Neighbouring vacant lot also available. The interior is ready for your re-use of an excellent open plan layout. Strong traffic count, signage opportunities and ideal street visibility. Central location with easy access to transit and nearby amenities. Make 724 York Street your new location. (id:60626)
Thrive Realty Group Inc.
326 Blueberry Marsh Road
Oro-Medonte, Ontario
Stunning estate property situated on 28 acres in central Oro-Medonte location with a custom built home by Gilkon Construction, who are builders of high end homes. They utilize innovative, high-quality building products such as ICF for energy efficiency and boost your total structural integrity by up to 30%. This home is ICF from the foundation to the roof. This well designed home is approximately 3200ft2 on M/F with centre Living with Bedroom and Baths at each end which could allow for multi-generational shared living. Some of the many features are: Grand Living area with Soaring Vaulted Ceiling and Fireplace * Atrium with an abundance of sun light * Custom Kitchen with plenty of cabinets * 3+ Bedrooms * 3 Full Baths * M/F Laundry * Hardwood and Tile * Primary with W/I Closet and Ensuite * Large Foyer * M/F Workshop/ Mudroom with large sink for bathing your pet * Large Open Rec Room * 3 Heat Sources - Geothermal with Electric back up and an Outdoor Wood Furnace * Whole Home Generator * Beautiful landscaping around home with pond, gardens, patio's, custom fire pit and fenced for children or pets * There are many trails cut to walk on in the North 18 acres of the property * Owners planted over 6000 Spruce and Pine Trees on the North end about 25 years ago * Many Apple trees on property also * Plenty of room for all your toys, RV, Camper, Trailers, and guest parking * Rarely does a home come available that offers so much. Located in North Simcoe and offers so much to do - boating, fishing, swimming, canoeing, hiking, cycling, hunting, snowmobiling, atving, golfing, skiing and along with theatres, historical tourist attractions and so much more. Only 20 minutes to Midland, 30 minutes to Orillia, 30 minutes to Barrie and 90 minutes from GTA. (id:60626)
RE/MAX Georgian Bay Realty Ltd
43 Georgian Manor Drive
Collingwood, Ontario
Waterfront ... the views, the fresh air, the music of the water lapping the shore ... picture yourself living right on Georgian Bay with 75 feet of private shoreline! Stunning, immaculate home on the near east edge of Collingwood in the prestigious neighbourhood of Georgian Manor Drive. Surrounded by lush gardens and mature trees for complete privacy, this home offers over 2400 SF, beautiful space for entertaining, and 3 spacious bedrooms. Gorgeous hardwood floors run through the main level, with a sleek slate gas fireplace in the living room that opens to a spacious deck with clear Bay views. The primary bedroom has sliding doors to a private balcony overlooking the water, plus an upscale ensuite bath and walk-in closet with potential for expansion. The kitchen is a dream - gas stove, granite counters, and beautiful cabinetry + Bay views. The dining room is open and bright with a big window showcasing the Bay. Main floor laundry, inside entry garage access, and plenty of storage. There is even a large shed for your paddleboards and kayaks, ready for the water! Perfect for entertaining or family fun, this home offers a rare, one-of-a-kind lifestyle. The 4' high crawl space is dry and, with the gas lines, offers the potential to duct and install a gas furnace and central a/c if desired. Meanwhile, the home is kept comfortable all seasons with EBB and 4 ductless a/c units. Hydro, water, and gas average approx $250 per month. Of note is that this lot is higher than the lots on either side keeping this property high and dry. Year built: 1987. Buyer reps must accompany their clients to receive full pay. (id:60626)
Royal LePage Locations North
70 Colborne Street
Brantford, Ontario
Prime Downtown Brantford Investment Opportunity! Perfectly positioned in the vibrant heart of downtown Brantford, this fully occupied mixed-use property offers an exceptional blend of convenience, high demand, and significant investment potential. Located directly across from Canada’s largest YMCA, the bustling casino, and Wilfrid Laurier University’s Brantford campus, this property is at the epicenter of a dynamic, rapidly evolving student and professional community. The property includes five fully leased residential units, catering to a growing and steady student population of over 2,700 undergraduates and graduates, ensuring reliable rental income. The four ground-floor commercial units offer prime retail spaces in a high-traffic, sought-after downtown location with excellent visibility and consistent foot traffic from students, professionals, and local residents. The property features 10,946 sq. ft. of above-grade space and an additional 3,000 sq. ft. of below-grade space that provides diverse rental opportunities, ideal for storage, retail expansion, or other creative uses. Furthermore, the untapped attic space presents a unique opportunity for further development, whether expanding an existing residential unit for premium living or creating an entirely new unit with stunning views of the casino and Grand River. With the ongoing transformation of Laurier Brantford and the surrounding downtown area, this property is perfectly positioned to continue benefiting from year-round demand from students, professionals, and businesses. The added potential for development of the attic and below-grade spaces presents an exciting opportunity for investors looking to maximize returns and capitalize on the area’s continued growth. (id:60626)
RE/MAX Twin City Realty Inc
2116 Salisbury Avenue
Port Coquitlam, British Columbia
INVESTOR / BUILDER ALERT! Value is mostly in the land. Large 12,408 sq/ft lot located in the desirable Glenwood area. Corner lot with lane access enables endless opportunities. As per Bill 44 SSMUH (Small-scale Multi unit Housing) qualifies for 4 dwelling units. Hold for future development potential or build 4 dwelling units steps from Ecole Kwayhquitlum Middle School, transit, shopping and more. (id:60626)
Exp Realty
Oakwyn Realty Ltd.

