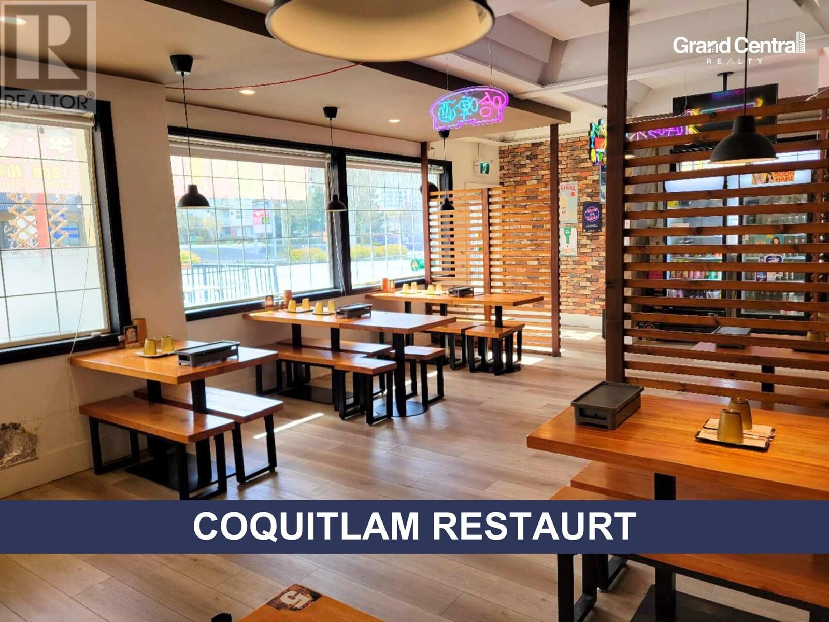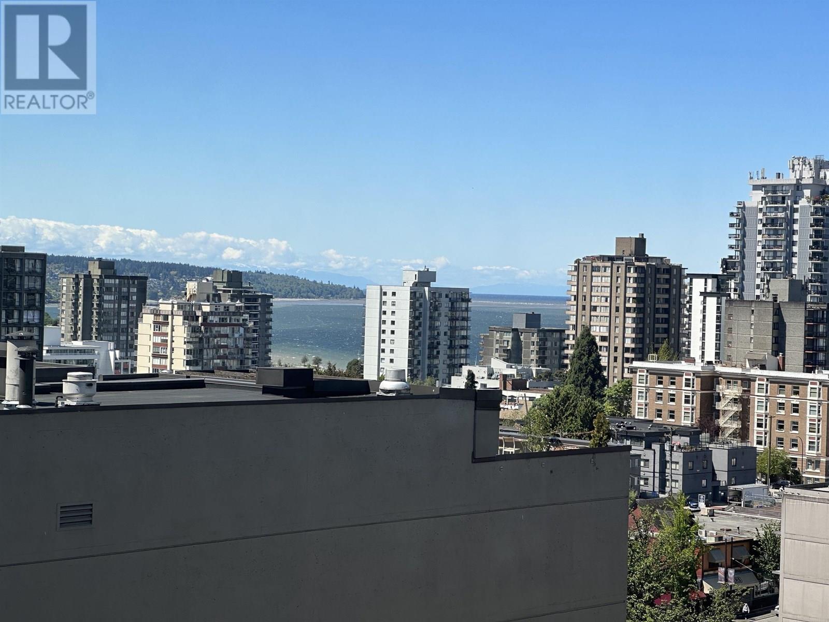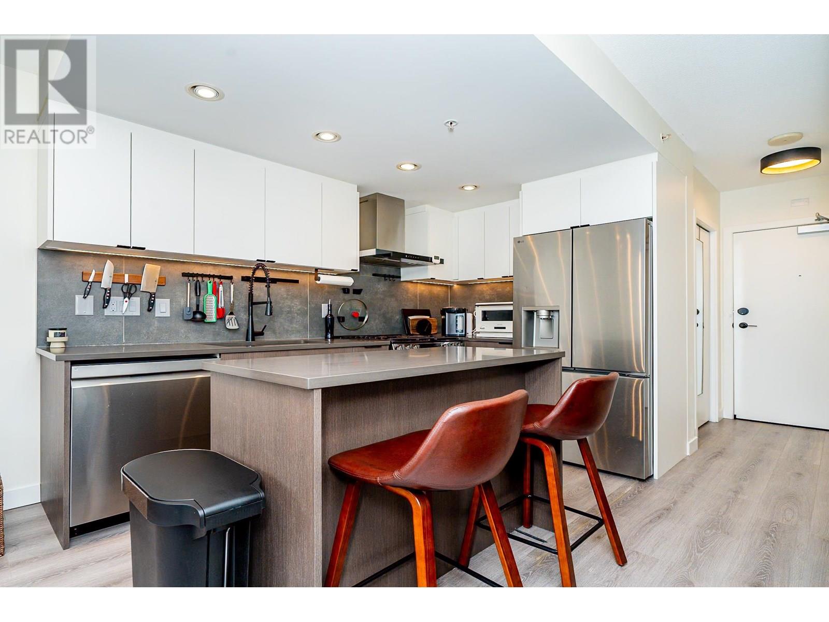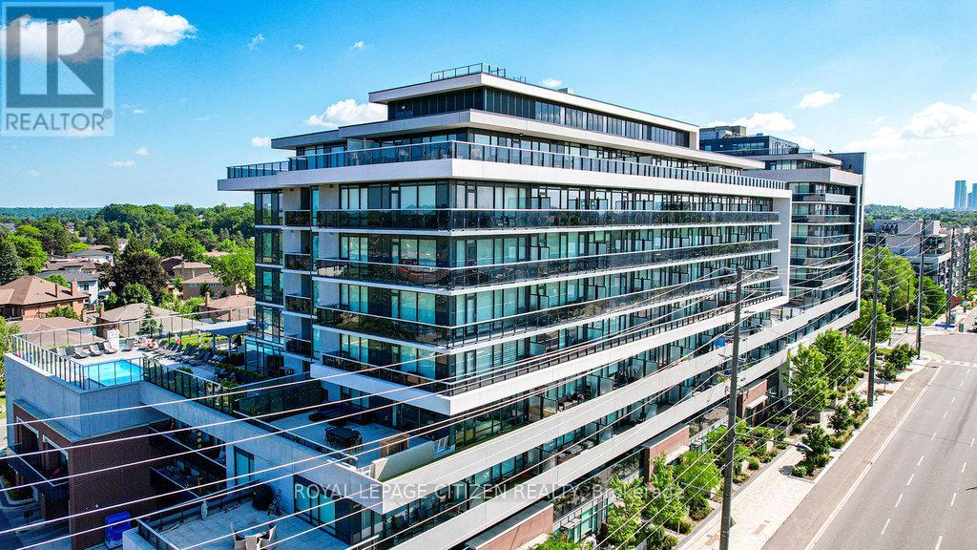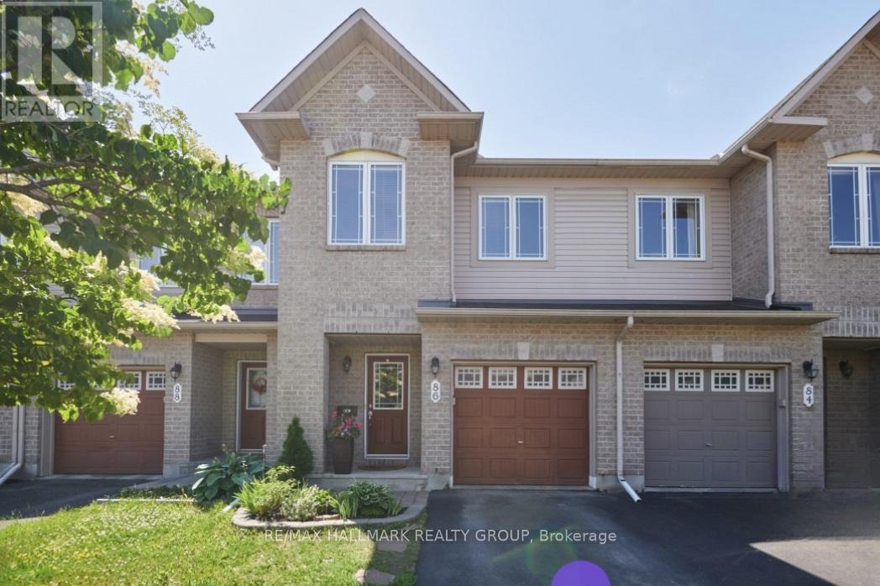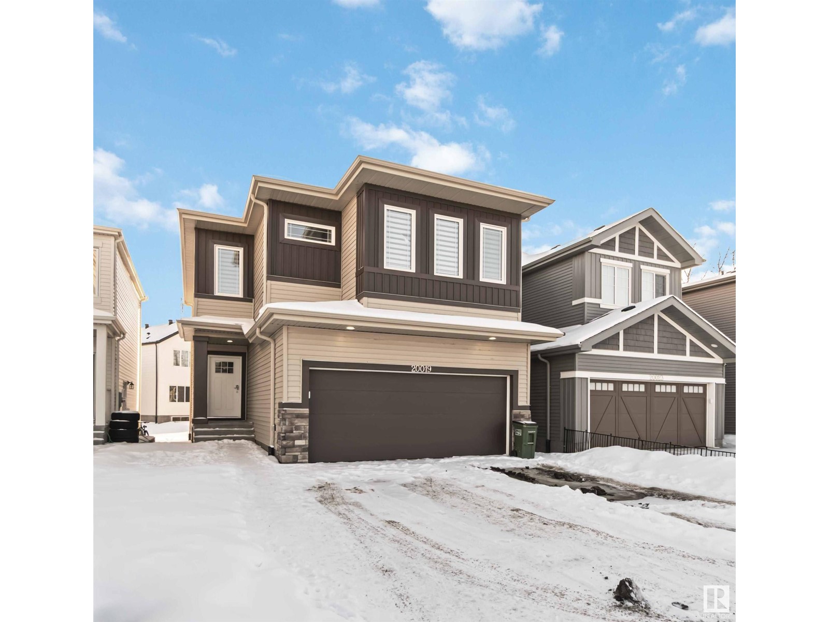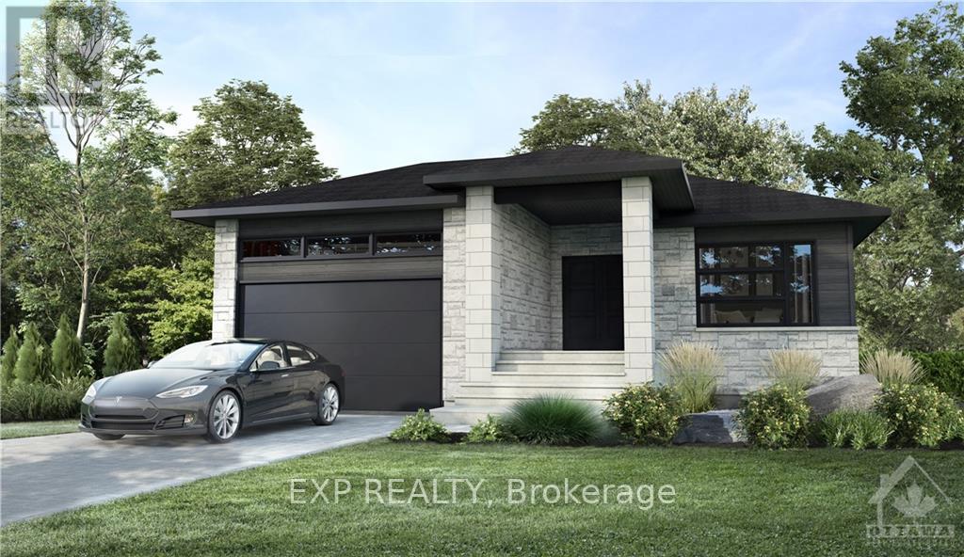2335 Spiller Road Se
Calgary, Alberta
Great opportunity to build your own dream here. Potential includes, single family, multi-family or possible sub-division. Excellent Ramsay location. Partial view to the city from the rear yard and potential for a complete view from the upper floor of a developed property. Ramsey and Inglewood are the city's east side gems. They offer great access to all city locations and great interior amenities. Restaurants, schools, parks, Elbow river access. (id:60626)
RE/MAX Real Estate (Mountain View)
535 Clarke Road
Coquitlam, British Columbia
*Showing by appointment only, do not disturb staff.* Thriving restaurant business for sale! Great location enjoys high foot traffic. Boasting a steady stream of loyal local clientele from nearby residential buildings and beyond, this restaurant stands out as a beacon of success with no competition in sight. Featuring a 51-seat liquor license operating until midnight. Full commercial kitchen including a walk-in cooler. With unlimited potential for growth and all the necessary amenities in place, this turnkey business is ready for immediate operation. Please contact the listing agent for more information today! (id:60626)
Grand Central Realty
210 Isabella Drive
Orillia, Ontario
Top 5 Reasons You Will Love This Home: 1) Welcome to a home where space, comfort, and community come together effortlessly; nestled in a friendly, sought-after neighbourhood, this semi-detached gem offers the perfect setting to put down roots and grow into the next chapter of your life 2) From the moment you step inside, you're greeted by the airy charm of 9' ceilings and freshly painted walls, along with an open-concept kitchen and dining area that invite you to imagine weekend brunches with family or evenings spent laughing with friends 3) Upstairs, two generously sized bedrooms with oversized closets provide cozy retreats for children, guests, or a home office, alongside a nicely finished family bathroom and a primary suite delivering a spacious walk-in closet and a private ensuite 4) Outside, the large backyard feels like an extension of the home, whether its kids playing, pets soaking up the sun, or summer barbeques under the stars, its a space built for memories 5) This home is only seven years old and ready for its next story to begin with shopping, commuter routes, and everyday essentials just moments away. 1,583 above grade sq.ft. plus an unfinished basement. Visit our website for more detailed information. *Please note some images have been virtually staged to show the potential of the home. (id:60626)
Faris Team Real Estate Brokerage
814 - 33 Helendale Avenue
Toronto, Ontario
Spacious 2-Bedroom 2-Bathroom Unit With Large Balcony At Yonge And Eglinton. A Modern Kitchen With Built-In High End Appliances. Large Floor To Ceiling Windows In Living Room And Primary Bedroom. Unobstructed Views. Washer & Dryer Upgrade (2023). Fresh Paint (2025). Upgraded Flooring (2025). Amazing Amenities Available In The Building Including Exercise Room, Modern Lounge And Game Area. Easily Accessible By Public Transit. Walking Distance To Restaurants and Stores. Floor Plan Attached. Easy Showing With Lockbox. (id:60626)
Real Land Realty Inc.
1608 1133 Hornby Street
Vancouver, British Columbia
Welcome to Addition by Kenstone Properties centrally located in the heart of DT! This spacious corner unit offers 1 bdrm + den + storage, floor to ceiling windows and corner balcony, provide gorgeous city view, mountains and English Bay, enjoy fireworks right at your home! Equipped with laminate floors, huge walk-in closet, custom cabinetry, stainless steel kitchen counter-top/appliances, and heating/cooling system. Amenities include outdoor garden/picnic area, gym & party room. Perfect 100 walk score with some of the best dining, entertainment, shopping and beaches close by. The Seawall, English Bay, Yaletown, and the West End are all a short walk away. Don't miss the chance! (id:60626)
Royal Pacific Realty Corp.
608 1133 Homer Street
Vancouver, British Columbia
Welcome to the H&H, Yaletown's gem! This 1-bed + flex unit has been impeccably renovated, boasting new laminate floors and a gourmet kitchen with gas range & stainless steel appliances. The spa-like bathroom features a double vanity & walk-in shower. In the bedroom, a stylish barn door reveals a large custom closet, and the space comfortably accommodates a California King bed. Enjoy top-floor privacy with no unit above, just a stunning rooftop garden. Building amenities include a fully equipped fitness center and access to the roof gardens. Steps from Yaletown's best dining, shops, Seawall & Skytrain. Includes one parking. Perfect for first-time buyers or investors. Call today! OPEN HOUSE JULY 5&6 SAT&SUN 2-4PM (id:60626)
RE/MAX Crest Realty
218 - 3351 Cawthra Road
Mississauga, Ontario
Stunning Corner Suite in Boutique-Style Applewood Terrace! Bright and Spacious 1-Bedroom + Den Featuring Parking and Locker. Nestled in a Quiet Building Backing onto Picturesque Silverthorn Park. This Beautifully Maintained Suite Offers an Open-Concept Layout w/ Soaring 9-ft ceilings, Pot Lights & Elegant Crown Moulding Throughout. The Combined Living and Dining/Den Area Boasts Laminate Flooring and a Cozy Fireplace; Perfect for Entertaining or Relaxing. Enjoy Cooking in the Newly Upgraded Modern Kitchen; Complete w/Stainless Steel Appliances, Quartz Countertops, Breakfast Bar and Ample Cabinetry. The Generously Sized Primary Bedroom Features a Walk-In Closet w/ 4-piece Ensuite w/a Luxurious Soaker Tub.This Unit Comes with a Conveniently Located Parking Spot Near the Elevator and Private Locker. Located in a Highly Desirable Area, Minutes from QEW, 403, 401, Public Transit, Parks and Trails, Schools, Hospitals, Shopping Centres, Restaurants and more (id:60626)
RE/MAX Escarpment Realty Inc.
715 - 4800 Highway 7
Vaughan, Ontario
Welcome To 4800 Highway 7 #715 A Stunning 2 Bed, 1 Bath Condo With Exceptional Upgrades Thought the Entire Unit! This Bright & Spacious Unit Features A Functional Open-Concept Layout, Modern Kitchen With Quartz Counters, Stainless Steel Appliances, Upgraded Backsplash imported from italy and an extended island for extra convenience . Enjoy An Unobstructed Balcony View Overlooking Residential Homes & Green Space No High-Rises In Sight! Upgraded Flooring Throughout, Custom Lighting, Designer Bathroom with tiles imported from Italy, And Floor-To-Ceiling Windows That Bring Natural Light Into Every Corner. For you convenience enjoy hand held light controls you you never have to get up to turn your lights off. Two Generous Bedrooms With Ample Closet Space. Located In The Heart Of Woodbridge Close To Transit, Shopping, Restaurants, And Major Highways. A Perfect Blend Of Comfort, Style, And Convenience! (id:60626)
Royal LePage Citizen Realty
86 Indigo Street
Ottawa, Ontario
Impressive, Well-Designed Living in a Prime Location. This contemporary 3-bedroom, 3-bathroom townhome is set on a quiet street among executive-style homes in sought-after Beacon Hill South. From the moment you step inside, you'll appreciate the thoughtfully designed layout that blends style and function. The open-concept main level features gleaming hardwood floors and a spacious living and dining area filled with natural light. The kitchen is a highlight, offering a large island, ample cabinetry, and bright views overlooking the private garden perfect for both entertaining and everyday comfort. Step outside to a beautifully landscaped backyard with a generous interlock patio, ideal for summer BBQs or evening relaxation with friends. Upstairs, the primary suite features a walk-in closet and its own ensuite bath. Two additional bedrooms and a full bathroom provide flexibility for family, guests, or a home office. The lower level surprises with a generously sized family room complete with a gas fireplace an inviting space for cozy evenings, games, or movie nights. Located in a prime, walkable neighbourhood with excellent access to parks, fitness centres, coffee shops, restaurants, Costco, Farm Boy, hospitals, CSIS, and major government offices all just minutes away. Easy access to transit, Blair LRT station, and Highway 174 make commuting simple. This is low-maintenance living with all the right features in one of Ottawa's most convenient locations.24-hour irrevocable and Schedule B to accompany all offers. (id:60626)
RE/MAX Hallmark Realty Group
20019 31 Av Nw
Edmonton, Alberta
Incredible opportunity with a LEGAL BASEMENT SUITE in a quiet CUL-DE-SAC, backing onto a stunning SCENIC RAVINE! This 4-BEDROOM, 3.5-BATH beauty delivers style, space, and smart design. Enjoy 9’ CEILINGS, VINYL FLOORING, a DOUBLE ATTACHED GARAGE, and SEPARATE SIDE ENTRANCE. The bright CHEF’S KITCHEN wows with QUARTZ COUNTERTOPS, a LARGE ISLAND, STAINLESS STEEL APPLIANCES, TALL UPPER CABINETS, and a CORNER PANTRY. Upstairs features a BONUS ROOM, LAUNDRY, a 4-PC BATH, and 3 spacious BEDROOMS, including a PRIMARY SUITE with a WALK-IN CLOSET and LUXURIOUS 5-PC ENSUITE. The FULLY FINISHED LEGAL BASEMENT SUITE adds a FAMILY ROOM, BEDROOM, and FULL BATH—perfect for extra income or extended family. Steps from SCHOOLS, SHOPPING, TRAILS, and all major AMENITIES. Move-in ready and packed with potential! (id:60626)
Maxwell Polaris
509 Barrage Street
Casselman, Ontario
Functionality, quality and style - build your dream bungalow on a quiet cul-de-sac in Casselman. Superb craftmanship with contemporary lines where not a detail has been missed. This Hibiscus model by Solico Homes has it all - Open concept, well appointed living space in this home with hardwood flooring is sure to impress. Gourmet kitchen features stone countertops, plenty of cupboard space and large island - perfect for entertaining! Beautiful, large windows allow the natural light to pour into the space. Large lot located close to schools, parks, shopping and much more! Choose your finishings and make this home yours! This home has not been built. Photos are of a similar unit to showcase builder finishes. Make this home truly your own - choose the Hibiscus model as featured here or select another model to suit your needs. (id:60626)
Exp Realty
120 Peach Tree Boulevard
St. Thomas, Ontario
Allow me to re-introduce myself. My name is 120 Peach Tree Blvd. A bright and beautifully maintained bungalow with a stunning outdoor patio and inground pool, in a family-friendly neighbourhood. Looking for a place to call home? What more could you want. I'm only steps away from the beautiful Orchard Park, Applewood Park & Mitchell Hepburn Public School. Featuring four bedrooms and two full bathrooms, I offer a great layout with an open-concept main floor that flows seamlessly from kitchen to living area. Head downstairs and you will find all the living space I have to offer with two additional bedrooms and a large rec room, perfect for family movie nights, home gym, or a playroom. Step outside to a fully fenced, private backyard that is a great hosting space or private retreat, complete with poured concrete, inground saltwater pool, and a shed for extra storage! In addition to the many parks, trails, and amenities in this neighbourhood, shopping, restaurants, and the YMCA are all just minutes away, offering access to aquatic programs, camps, and fitness. With easy access to downtown and commuter routes, I'm move-in ready, provide comfort & convenience, all while being nestled in a growing and vibrant community. Not sold yet? Come visit me in person to see why you will want to call me your next home! (id:60626)
Streetcity Realty Inc.


