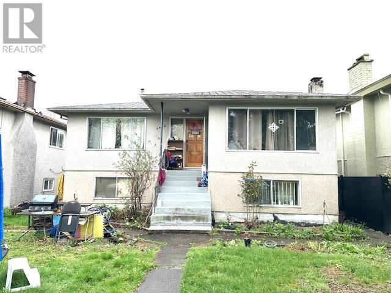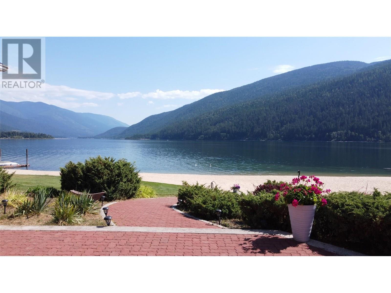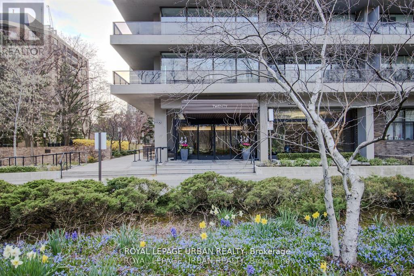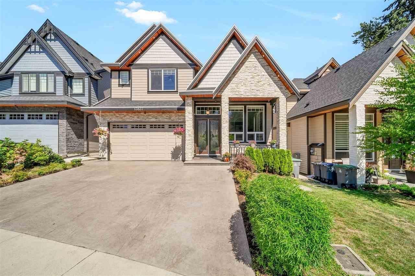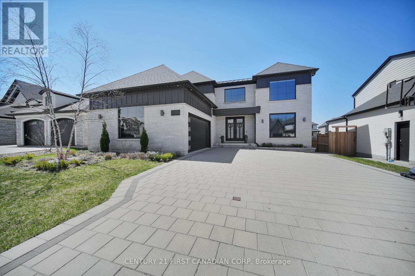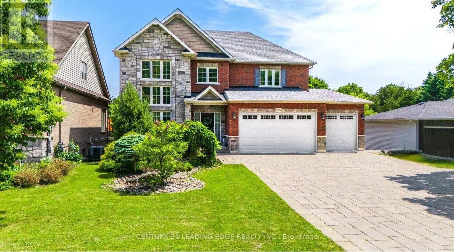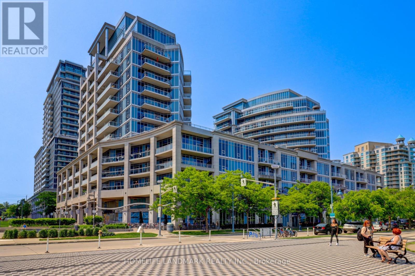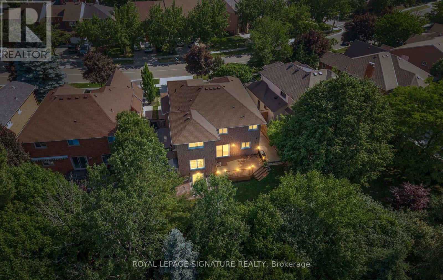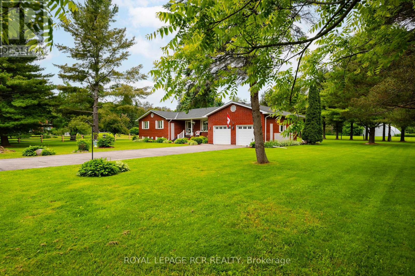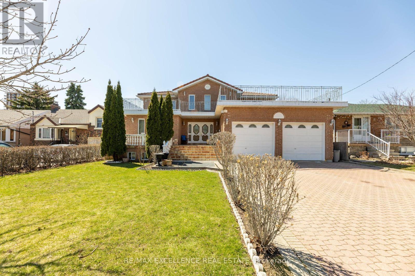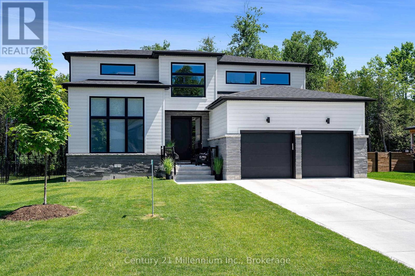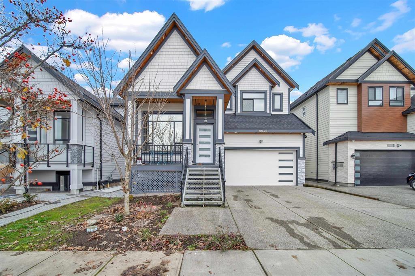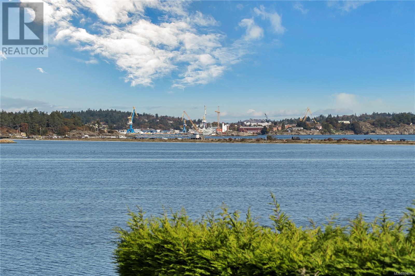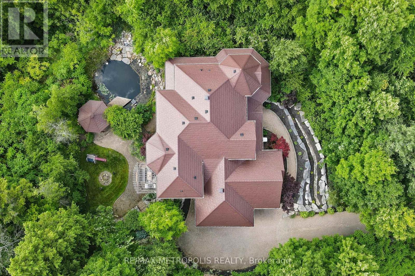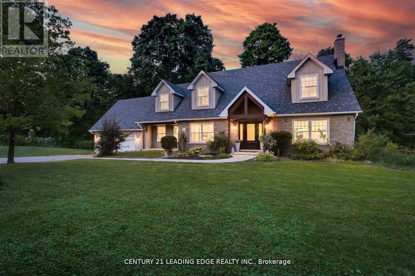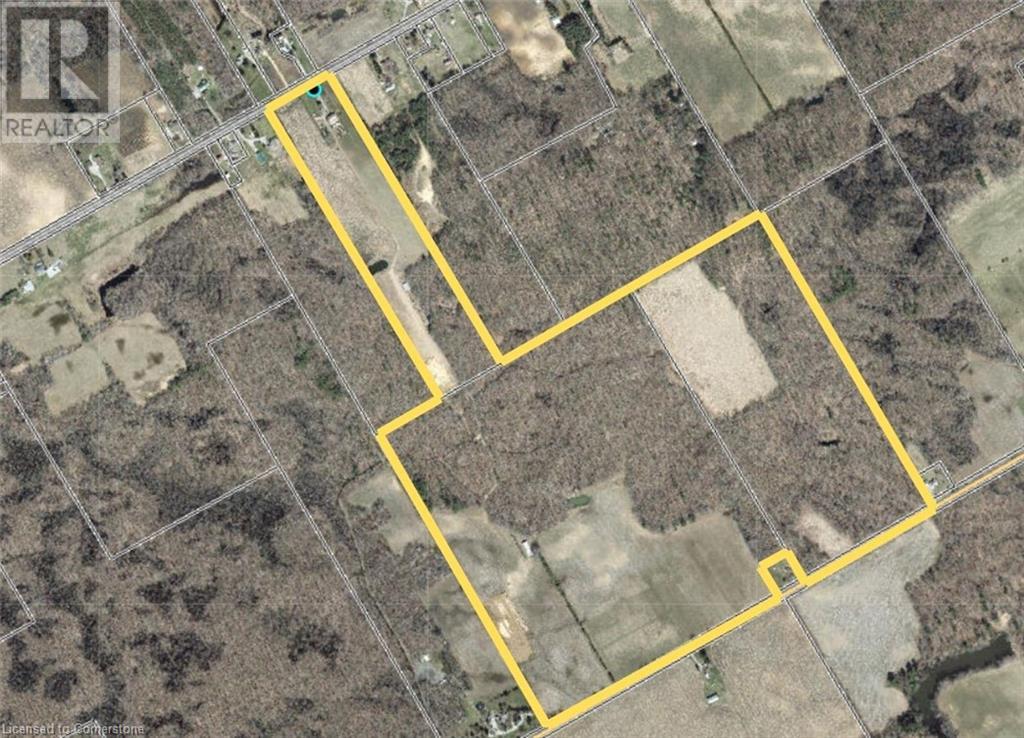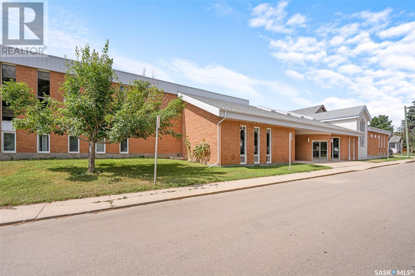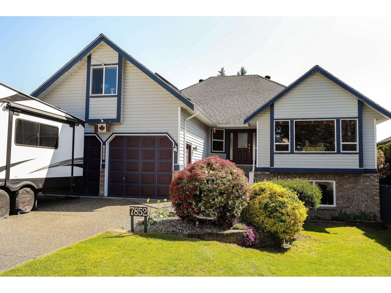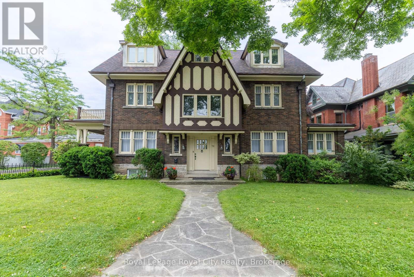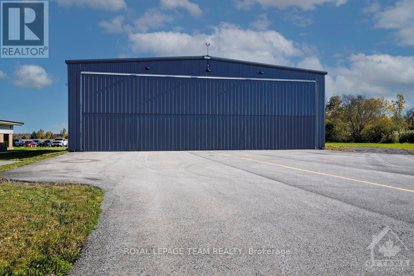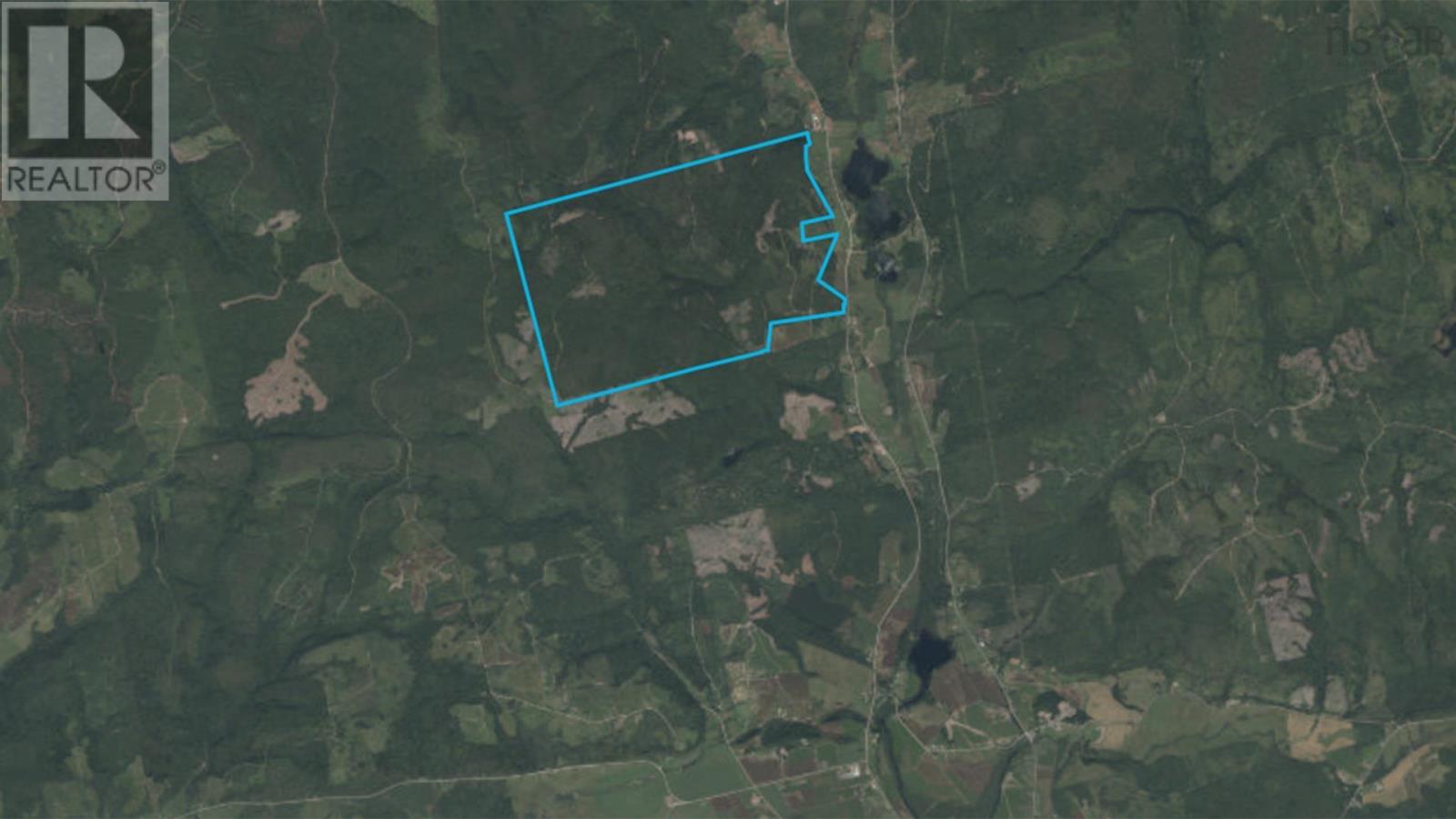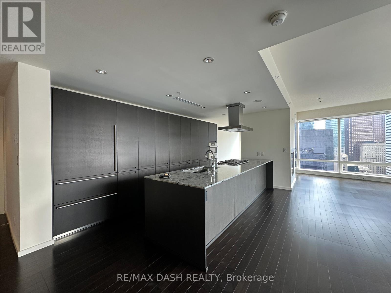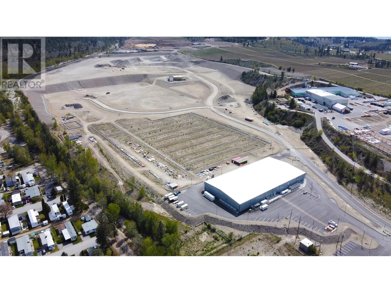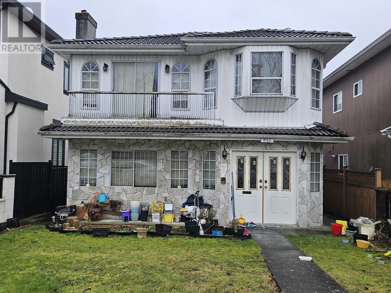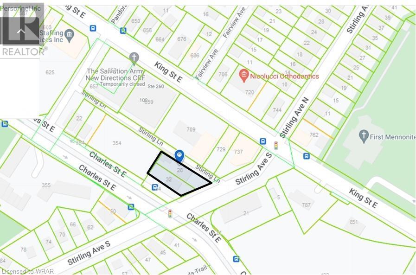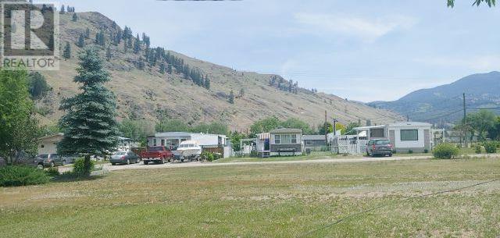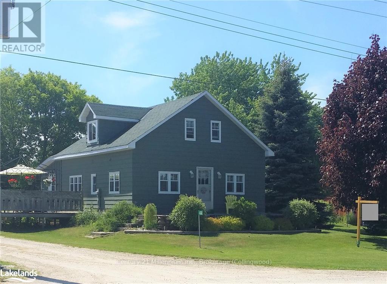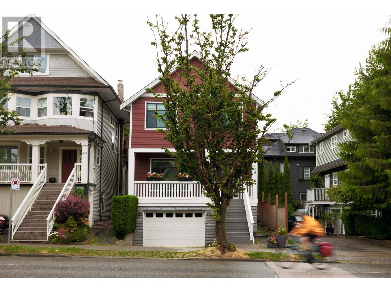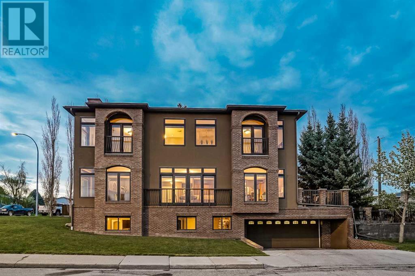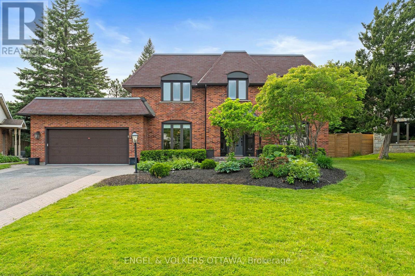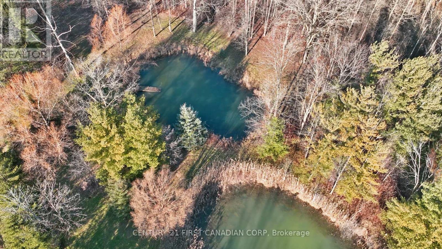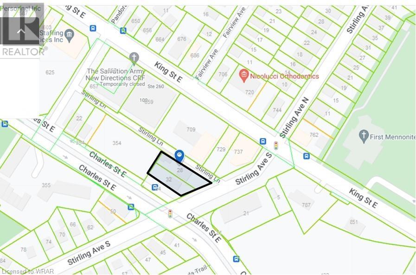5862 Culloden Street
Vancouver, British Columbia
Don´t miss this spacious 6-bedroom, 2-kitchen home on a 41.17 x 118.69 ft (4,886 sqft) lot! Each level offers 3 bedrooms, a kitchen, and a full bathroom-ideal for families or rental income. Updated furnace and hot water tank (2017).No Oil Tank FOUND. Prime location near transit. Great investment or mortgage helper opportunity! Also 5848 5862 5872 Culloden Together for redevelopment (id:60626)
RE/MAX Westcoast
2194 3a Highway
Nelson, British Columbia
One of the most iconic waterfront beaches on Kootenay Lake could now be yours. There is over 200' of sandy beach for you to use at the waterfront, and a full size volleyball court and more sand to enjoy. Year round you get to admire the lake from this beautiful custom designed 3 bedroom 2.5 bath home with spacious rooms and panoramic window plan. The home offers a primary suite in the top floor with jetted soaker tub and walk in shower ensuite, walk in closet and private balcony, while the main floor has a wing with the other 2 large bedrooms and a full bathroom, then the large living room, dining and kitchen all taking advantage of the views and lastly the den, laundry and 2 pce bathroom. The basement is unfinished, below grade and offers more storage than anyone could need and possible development into a media room or rec area for kids. Located 8 mins from Nelson, along the N. Shore, the property offers room for a future garage or covered parking. Enjoyed by 1 family for the last 40 yrs this property is a gem for Kootenay Lake waterfront living. (id:60626)
Coldwell Banker Rosling Real Estate (Nelson)
27 Emerald Heights Drive
Whitchurch-Stouffville, Ontario
Welcome to 27 Emerald Heights Drive, a fully renovated luxury home nestled in the prestigious Emerald Hills Golf Club gated community. Premium lot backing directly onto the 8th hole, this rare gem offers breathtaking panoramic views of the rolling fairways from your private, professionally landscaped backyard with two-level Ipe wood deck *The elegant stone exterior and professionally landscaped front yard offer curb appeal and a warm welcome into this exquisite residence *Over 3,100 SF above grade plus additional 1,500 SF a walk-out professionally finished basement, thoughtfully designed for refined living and entertaining *10' ceilings on main floor, 9' ceilings on upper and lower levels, office on main floor *Imported 18 X 24 Italian marble/porcelain flooring *Two-sided designer fireplace in the dining area *Chefs dream kitchen with extended cabinetry, quartz counters, display units, crown molding & high-end fixtures *Elegant 15 waffle ceiling in the library with wainscoting *Rich hardwood flooring throughout the entire house *Walk-out finished basement with additional living space for family or guests *This private, resort-style community offers exceptional amenities with a lower monthly condo fee of $962, covering water, sewage, community snow removal, and full access to the clubhouse, swimming pool, hot tub, sauna, tennis courts, fitness center, meeting room, party room with kitchen, outdoor childrens playground, and more... (id:60626)
RE/MAX Hallmark Realty Ltd.
1502/03 - 20 Avoca Avenue
Toronto, Ontario
Rarely offered coveted 3 bedroom suite at the award winning Avoca apartments. This spacious corner unit boasts 1778 sq ft of living space (was originally 2 separate units) w large principal rooms, floor to ceiling windows w walkouts from every room & an expansive wrap around terrace with gorgeous green ravine views. Building Amenities include 24 hr concierge, fitness rm, sauna, outdoor pool amidst manicured landscaping, party rm, library, & ample visitor parking at grade level. This is a tight knit community steps to ravines, parks, subway, shopping, restaurants & all the best Toronto has to offer. (id:60626)
Royal LePage Urban Realty
463 Grindstone Trail
Oakville, Ontario
4+1 Bedrooms, 5 baths, fully finished basement with kitchenette/Bar. Main level has a beautiful functional layout and stunning Custom Kitchen with High End Appliances. The house is about 2800 Sq.ft above ground plus finished basement. Large 4 Bedroom upstairs plus Main Floor Office. Extensive Upgrades Throughout. Close To Amenities, shops, best schools, Hwys, Qew/403/407, And Public Transit. Very safe and lovely neighbourhood perfect for families. (id:60626)
Home And Business Realty
13837 60a Avenue
Surrey, British Columbia
This 2016 Built 4212 sq ft lot of luxury living includes -Main floor features Living room with vaulted ceiling,10 Ft high sealing Dining room, Family room, Spice Kitchen, Main Kitchen, Room and Full washroom on main floor, big sundeck. Upstairs has a spacious Master bedroom, with walk in closet and ensuite washrooms, plus 3 good size bedrooms and 2 full washrooms. Upstairs bedrooms have a mountain view. Laundry on the top floor. House is centrally air conditioned, alarm, cameras and central vacuum installed. Quality built and branded fixtures. Close to schools, bus stops and restaurants and close to HWY 10 for ease of access to Vancouver, Langley & White Rock. (id:60626)
Srs Panorama Realty
1741 Upper West Avenue
London South, Ontario
Welcome to 1741 Upper West Ave, nestled in the highly sought-after West London neighborhood of The Avenue in Warbler Woods. This custom-built dream home spans over 5,000 sq.ft of luxurious living space, blending sophistication, comfort, and modern design at every turn. The impressive exterior, with a grand driveway offering parking for up to 6 cars, sets the tone for what lies within. Step inside to discover a stunning grand foyer featuring a beautiful tile inlay, elegant hardwood floors, and soaring 10-ft ceilings on the main level. A private office on the main floor offers the perfect space for todays work-from-home professional. The chef-inspired kitchen is a true highlight, boasting a stylish butlers pantry and flowing seamlessly into the open-concept family room and dining area, which is accented by a striking feature wall. A glamorous bar area adds a touch of luxury, making this the ultimate space for entertaining. Upstairs, you'll find 4 spacious bedrooms, 2 full bathrooms, and a conveniently located laundry room. The master retreat is a true sanctuary, complete with a dream walk-in closet and a spa-inspired ensuite that promises relaxation and luxury. The walk-out lower level continues to impress, offering a cozy theatre room, a gym (easily converted to a 5th bedroom), a 3-piece bathroom, and a family room plus a bar/kitchenette. This level opens directly to your private backyard oasis, featuring two covered patios, a built-in BBQ, a modern cabana, an in-ground saltwater pool, hot tub, and beautifully landscaped grounds offering total privacy. This exceptional property is a must-see. Schedule your private showing today to experience the unparalleled luxury and meticulous craftsmanship this home has to offer! **EXTRAS** Too many extras to list, please refer to documents. (id:60626)
Century 21 First Canadian Corp
3295 Tooley Road
Clarington, Ontario
This custom-built 2-storey home is set on a deep lot on the desirable Tooley Rd. Boasting over 4,000 sqft of luxury living space, this property features 4 + 1 beds, 4 baths, & resort-style amenities. Vaulted ceilings grace both living & family rooms, complemented by pot lights and gleaming hardwood floors. The gourmet kitchen showcases breakfast bar, granite countertops and s/s appliances, opening onto a breakfast nook with walk-out access to deck overlooking the backyard. The expansive sunken main-level family room includes a cozy gas fireplace. Main-level laundry room with access to garage. The primary suite is a serene retreat with 2 separate walk-in closets, coffered ceilings, & 5pc ensuite. A decadent finished walk-out basement includes a theatre-like rec room with 103'' projection screen, pool table, & custom built stone bar. This space overlooks the backyard & is ideal for entertaining all ages. Enjoy your private in-ground pool, accompanied by a cabana- perfect for relaxing or hosting summer get-togethers. Experience premium sound with a professionally installed, built-in surround sound system on the main level, basement, & extending seamlessly into the backyard. With no expense spared, this custom audio setup transforms everyday living into a cinematic, immersive experience perfect for entertaining, movie nights, or relaxing outdoors with music at your fingertips. Take advantage of your own putting green backing onto a treed area & stream. The expansive lot offers privacy & green space, with a mix of brick & stone facade adding stately curb appeal. Additional outdoor perks include a garden shed & mature landscaping with in-ground sprinkler system. Attached 3 car garage & plenty of room for multiple vehicles in the private driveway. Tooley Rd is nestled between hwy 407 & 401, offering a mix of rural living & city amenities. It's located close to Pebblestone golf course, schools, grocery stores & many restaurants & shops to explore. (id:60626)
Century 21 Leading Edge Realty Inc.
1203 - 58 Marine Parade Drive
Toronto, Ontario
This 1203 unit is one of the best Unit, looks like a Penthouse floor unit with an area of 1,549 square feet suite and 201 square feet balcony, directly facing Lake Ontario, with a floor height of 310 cm and a regular area close to a rectangle. This is one unit among the 200 units in the entire building that meets the above conditions.This unit is a severely scarce unit,no sales records have been found for the 03 unit on the same side of this building in the past 10 years.A Breathtaking Waterfront Building ,At The Lake With Spectacular Unobstructed 180 Degree wide View Of Downtown Skyline and Ontario Lakeview, Enjoy spectacular sunrise/ Sunset..2 Bedrm plus One big Den and 2 full Washrooms, 9Ft Ceilings Bright Open Concept Living & Dining Room. Gourmet Kitchen with lots of Cabinetry, Granite Counter. Huge Master Bedroom W/ W/I Closet & Ensuite Bath W/ His & Hers Vanities, Soaker Tub & Shower. Large Den Can Be Used As Home Office Or Bedroom. one End park lot .Resort Style Amenities Has 24hr Security, Gym, Party Room, Guest Suites & Much More!!! (id:60626)
Homelife Landmark Realty Inc.
314 Howell Road
Oakville, Ontario
Welcome to this beautifully maintained detached home that backs onto Munn's Creek Trail and is nestled in the highly sought-after River Oaks community. Offering over 3,000 square feet of well-designed living space, plus an additional 1,323 square feet in the fully finished basement, this home delivers exceptional space, comfort & versatility. The main level features a bright and functional layout with a spacious home office, formal living & dining areas, a cozy family room & a large eat-in kitchen. Main floor laundry adds convenience to everyday living. Upstairs, you'll find 5 generously sized bedrooms & 3 full bathrooms, including a luxurious primary suite with a private ensuite. The fully finished basement is perfect for multi-generational living or rental income, featuring its own separate entrance through the garage, a walk-out to the patio and a full kitchen, living room, bedroom & bathroom. Enjoy the serene natural setting with this home backing onto Munn's Creek Trail, offering unmatched privacy and scenic views surrounded by mature trees and green space a nature lovers dream! Additional features include a double car garage, main floor office space & a quiet, family-friendly street in one of Oakville's most desirable neighbourhoods. Don't miss the opportunity to make this exceptional property your forever home! (id:60626)
Royal LePage Signature Realty
2534 Highpoint Side Road
Caledon, Ontario
Set on a picturesque 3.9-acre lot with an impressive 268 ft frontage, this 3-bedroom brick bungalow in the Hamlet of Melville-Caledon offers peaceful living with exciting potential, including severance consideration possibilities. Inside Features Spacious foyer with ceramic tiles for a warm welcome. Formal living & dining rooms designed for hosting. Bright eat-in kitchen with nice cabinetry & garage access. Primary bedroom with 4-piece Ensuite, & main-floor laundry & walkout to a scenic backyard. Fully finished basement with a games room, cozy fireplace, home office & plenty of storage. This Expansive property has the Credit River flowing gracefully at the back. There's an oversize Versatile Quonset shed for storage or workshop use. Beautifully landscaped grounds, ideal for relaxing and entertaining. Opportunity to create an accessory apartment, add structures, or explore severance possibilities with the wide frontage. With it's Prime Location nestled in the heart of the historic Hamlet of Melville, this property offers the best of country living with convenient amenities. Enjoy proximity to top local attractions, including Golf courses for enthusiasts, Teen Ranch for outdoor adventures and horseback riding, The Hill Academy, a premier private school - Easy access to Highway 10 for seamless commuting. The hamlet's roots date back to the mid-1800s, when it served as an industrial hub with gristmills, sawmills, a blacksmith shop, and a tannery as well as a bustling stop for travelers along key transportation routes. Today, it remains a sought-after location, offering residents a perfect blend of heritage and peaceful beauty. (id:60626)
Royal LePage Rcr Realty
48 Torrance Road
Toronto, Ontario
Beautiful Home, A Must See ,Fully Finished Basement With Ceramic Flooring, Separate Entrance ,Balconies In Front and Back ,Hardwood & Ceramics Thru-Out, Pot Lights, Crown Moldings, Skylight ,Grand Entrance Hall With Double Door entrance, oak staircase, recreation room with 1 bedroom in the basement. double car garage with 6 car parking in the driveway. Excellent opportunity to own this home . Ideal for investors, builders or to make custom design home . (id:60626)
RE/MAX Excellence Real Estate
107 Tekiah Road
Blue Mountains, Ontario
THE PRESTIGOUS BAYSIDE COMMUNITY is where you want to reside. This beautifully appointed ALTA model consist of 2287 square feet above grade plus another 1393 Square feet below grade, includes an open concept kitchen dining area with soaring ceilings and fireplace, it has a main floor primary bedroom as well as a main floor guest room that could also be used as a den or office. The laundry mud room entrance from the garage is a wonderful asset to have. The upper floors consist of two more bedrooms and loft area. The finished lower level adds another two bedrooms to the home and a large family room with fireplace. The six bedroom 4 bathroom home has many upgrades! The home backs onto green space allowing privacy in the back yard. The home is located steps from Council Beach and Georgian Bay as well as the Georgian Trail and you are only minutes from Georgian Peaks Ski Club. Bike along the Georgian Trail or drive to the charming Town of Thornbury which offers many fine dining establishments as well as all the amenities for your immediate needs. Great opportunity to get into this brand new community and enjoy its location and all it has to offer. **EXTRAS** Golf simulator parts including screen, projector and mat. Reverse osmosis water treatment in kitchen (id:60626)
Century 21 Millennium Inc.
108 Vineyard Way
Vernon, British Columbia
Welcome to 108 Vineyard Way, experience exceptional views of Okanagan Lake while being minutes away from the Signature Golf Course at The Rise. This 3 bedroom, 5 bathroom custom built home offers top tier finishings, showcasing a meticulous eye for detail throughout every inch of the home. Make your way to the kitchen where you will find premium Jenn-Air appliances, high-quality mill work, and an oversized granite counter top island. Step onto your over 65ft’ deck either through your 4 folding nano-sliding door, or traditional sliding doors to admire that incredible Okanagan Lake valley view. Make your way downstairs to find the built-in wet bar, featuring a temperature controlled wine cellar that can house 150+ bottles. Warm up as you make your way through the home with in-floor heating located in just about every room, including heated carpets in the cinema. Relax in one of 5 luxury lounge chairs, admiring the premium 4K 3D laser projector with a 133” projector screen. For the audiophiles, the cinema is powered by a Macintosh 7 channel x 200 watts amp with a Macintosh MX121 A/V control centre. Step into the mechanical room to find your own private complete Geo-Thermal heat pump, a steam humidifier, a Telus home security system, 2 tank hot water system, a boiler for the basement, reverse osmosis water filtration system, a built in vacuum (Cyclovac), and one of two electrical panels (100 amp +200 amp). Why settle for less when this home offers it all, book your viewing today! (id:60626)
RE/MAX Kelowna
10620 124 Street
Surrey, British Columbia
This luxurious home offers 8 bedrooms and 7 bathrooms with a spacious open-concept layout, ideal for modern living and entertaining. Featuring a grand entryway, elegant living and dining areas, a stylish family room, and a modern kitchen with a large island and spice kitchen. With easy access to New Westminster and Burnaby, this home also includes 2+1 mortgage helpers currently rented out for $3500. A perfect combination of luxury and functionality-schedule your viewing today! (id:60626)
Woodhouse Realty
230 Portsmouth Dr
Colwood, British Columbia
Welcome to your coastal sanctuary overlooking Esquimalt Lagoon! This spacious 2800+ sq ft waterfront home sits on a quiet cul-de-sac and offers breathtaking sunrise and sunset views from both levels, including a 21x8 upper balcony and an expansive 680 sq ft lower deck. The open-concept main floor features a bright kitchen with breakfast bar, generous living and dining spaces, and a den/office (or potential 2nd bedroom). The primary suite boasts ocean views, a walk-in closet, and full ensuite. Downstairs offers a large rec room, additional bedroom, den/office, and full bath—perfect for guests or extended family. Nestled on a private 0.30-acre lot, this is a rare opportunity to own waterfront in a truly stunning setting. (id:60626)
RE/MAX Generation
8 Sugar Maple Lane
Adjala-Tosorontio, Ontario
Stunning Stone Estate on 5.814 Scenic Acres. Minutes from the City & Airport. Welcome to 8 Sugar Maple Lane in beautiful Loretto, with a durable steel roof and charming wraparound porch, this impressive home offers the perfect blend of rural tranquility and modern convenience. Spanning approximately 5,000 sq ft of finished living space, the home is filled with natural light, highlighted by a grand two-story foyer and a soaring living room with floor-to-ceiling windows. Stay seamlessly connected with ultra-fast fiber optic internet available through both Bell and Vianet. The fully finished walkout basement features oversized windows and direct backyard access, offering flexible space for recreation or extended family living. Step outside to enjoy interlocking stone patios, a man-made pond, a firepit, pergola, and a hardwood forest with a serene stream and winding walking trails--all set in a low-maintenance, natural landscape. Inside, you will find tastefully updated bathrooms, a luxurious primary ensuite, and custom closets in all bedrooms. The open-concept kitchen is equipped with ample cabinetry, a large breakfast area, and walkout to a deck overlooking the expansive ground . Virtual open house available for viewing. Experience refined country living without sacrificing urban convenience. This is a property you don't want to miss. (id:60626)
RE/MAX Metropolis Realty
163 Confederation Street
Halton Hills, Ontario
Nestled On A Picturesque 3/4-Acre Forest, This Meticulously Renovated Home Offers The Perfect Blend Of Modern Elegance And Natural Beauty. With Custom Trim, A Gourmet Kitchen Featuring Quartz Countertops, A Spacious Island, And A Cozy Coffee Bar, Every Detail Has Been Thoughtfully Crafted. Wide Plank Hardwood Floors Throughout, Two Wood-Burning Fireplaces, And A Walkout To A Sprawling Deck With Scenic Views Perfect For Entertaining The Primary Suite Is A True Oasis, Boasting Four Closets And A Luxurious 5-Piece Ensuite. Two Additional Generously Sized Bright Bedrooms Share A 3-Piece Bathroom. The Bright Walkout Basement Includes A Wine Cellar, Two Bedrooms, 3-Piece Bath, And Two Versatile Rec Areas With Scenic Views.Located In The Highly Desired And Charming Village Of Glen Williams, This Property Offers Scenic Walking Trails And Convenient Access To Amenities, Highways, And Vibrant Local Shops. Don't Miss This Opportunity To Make This Stunning Home Your Own!!! (id:60626)
Century 21 Leading Edge Realty Inc.
676 Charlotteville Rd 7
Simcoe, Ontario
174 acres in three separate parcels that adjoin one another. Approximately 73 workable acres of which approx. 20 acres is in hay, balance in bush and buildings. Barn is 60'x58' hip roof with steel roof. There are 2 former tobacco kilns used for storage. Vacant land is loamy and suitable for most crops. Has not had ginseng. (id:60626)
Bradley Mottashed Inc. Brokerage
21-29 Horizon Drive
Holyrood, Newfoundland & Labrador
Just 1.5 km from the Trans-Canada Highway via Liam Hickey Drive, this brand-new, fully operational storage facility is a rare opportunity for investors or entrepreneurs seeking a low-maintenance, income-generating business. Currently serving as a Storage Mall and outdoor parking site for RVs, boats, trailers, and more, the facility is built for steady, scalable income with minimal oversight. The property features three steel-frame buildings totaling 18,000 sq ft, thoughtfully designed for accessibility and use. Sitting on a 4.1-acre lot, it comes with pre-approval from the Town of Holyrood for the addition of up to eight buildings, offering strong future growth potential. Gated keypad entry, 24/7 video surveillance, and unrestricted client access provide peace of mind for customers. The facility includes 162 rentable units: eighteen 5x10 units at $119.99 plus HST, thirty-nine 10x10 units at $179.99 plus HST, thirty-six 10x15 units at $219.99 plus HST, thirty-nine 10x20 units at $249.99 plus HST, and thirty outdoor parking spots at $100 plus HST. The simple, competitive pricing model has driven steady demand. The facility has the potential to generate approximately $29,848.68 in gross monthly income, with an annualized gross revenue of $433,033.00. This turnkey operation allows immediate revenue with an established client base and professional systems already in place. Strategically located just minutes to the highway, 25 minutes to St. John’s International Airport, and close to multiple industrial ports, it offers unbeatable access for a broad client base. With approvals in place for expansion, this facility is ready for long-term growth in one of Newfoundland’s fastest-growing industrial parks. (id:60626)
Century 21 Seller's Choice Inc.
Coakers Island
Coakers Island, Newfoundland & Labrador
Escape to the secluded beauty of Coakers Island, 484 acres of mature, untouched forest on nestled in the heart of Newfoundland. This pristine island offers the perfect opportunity to create a private retreat, far from the distractions of modern life. Coakers Island was founded by the legendary Sir William Coaker in 1897, a man who would go on to establish the Fishermen's Protective Union in 1908 to unite the hardworking fishermen, sealers, and loggers of rural Newfoundland. Coaker first laid eyes on this island in 1889 and immediately felt a deep connection to its wild, untamed landscape. He envisioned making this secluded island his home, where he could live off the land with only his loyal dog, Tip, for company. He saw the island as a place where he could make a lasting impact, creating something new and beneficial for Newfoundland’s future. Today, Coakers Island remains a blank canvas waiting for someone to bring it to life. Covered in mature trees and surrounded by the tranquil waters of Dildo Run. Imagine waking up to the sound of the wind through the trees, spending your days exploring the untouched forest, and evenings watching the sunset over the water. The island's seclusion offers unparalleled privacy, making it the ideal escape from the modern world. The natural beauty and historical significance make it a unique investment opportunity. This large amount of land allows for a variety of development options and endless possibilities. Whether you wish to build private cabins for family and friends, develop a retreat for nature enthusiasts, or simply preserve its wild beauty as your personal sanctuary. Accessible only by boat or seaplane, the very large parcel of land offers the ultimate in privacy and exclusivity. This is a rare chance to own a significant piece of Newfoundland’s history and make your mark on an island that has remained largely unchanged for over a century. Don’t miss the opportunity to create your legacy on Coakers Island. (id:60626)
Royal LePage Turner Realty 2014 Inc
Coakers Island
Coakers Island, Newfoundland & Labrador
Escape to the secluded beauty of Coakers Island, 484 acres of mature, untouched forest on nestled in the heart of Newfoundland. This pristine island offers the perfect opportunity to create a private retreat, far from the distractions of modern life. Coakers Island was founded by the legendary Sir William Coaker in 1897, a man who would go on to establish the Fishermen's Protective Union in 1908 to unite the hardworking fishermen, sealers, and loggers of rural Newfoundland. Coaker first laid eyes on this island in 1889 and immediately felt a deep connection to its wild, untamed landscape. He envisioned making this secluded island his home, where he could live off the land with only his loyal dog, Tip, for company. He saw the island as a place where he could make a lasting impact, creating something new and beneficial for Newfoundland’s future. Today, Coakers Island remains a blank canvas waiting for someone to bring it to life. Covered in mature trees and surrounded by the tranquil waters of Dildo Run. Imagine waking up to the sound of the wind through the trees, spending your days exploring the untouched forest, and evenings watching the sunset over the water. The island's seclusion offers unparalleled privacy, making it the ideal escape from the modern world. The natural beauty and historical significance make it a unique investment opportunity. This large amount of land allows for a variety of development options and endless possibilities. Whether you wish to build private cabins for family and friends, develop a retreat for nature enthusiasts, or simply preserve its wild beauty as your personal sanctuary. Accessible only by boat or seaplane, the very large parcel of land offers the ultimate in privacy and exclusivity. This is a rare chance to own a significant piece of Newfoundland’s history and make your mark on an island that has remained largely unchanged for over a century. Don’t miss the opportunity to create your legacy on Coakers Island. (id:60626)
Royal LePage Turner Realty 2014 Inc
1036 7th Avenue Nw
Moose Jaw, Saskatchewan
Over 30,000 combined square feet with private parking for 34, plus street parking! Minto United Church was built in 1955 with capacity for 280 people in the sanctuary. Additions were built in 1965 and 1992. There is 16,790 sf above grade plus 13,550 sf of rentable basement space. 5 Titled lots with .7 acres! Extremely well maintained with all new sewer and water lines, elevator, 400 amp electrical service. Auditorium addition built in 1965 has sound system, full service kitchen. Additional kitchen, multiple offices, emergency lighting, security system. This excellent quality property has a lot of uses for investors and owners. Minto Church willing to lease back the Church portion at buyers preference. Current Tenant list and rent roll and annual expenses available with NDA. (id:60626)
Royal LePage Next Level
7852 167a Street
Surrey, British Columbia
This property is great for extended family or investor. Main floor has 3 bdrms/2 full bathrm (1 ensuite) familyrm & recrm. Stacked washer/dryer in the primary w/i closet.The kitchen/eating area/familyrm are 1 open space overlooking a 16x28 ft. massive deck with unobstructed views to the Fraser Valley and Mt. Baker. Basement has 2 unauthorized suites (1 & 2bdrm) each setup for laundry. Many more features including EV outlet in the garage, 6 camera security and monitored hardwired smoke detectors. High efficiency furnace (2014) hot water on demand(2022) Doors and windows (2014) All this within 6-8 blocks of the future 166th st. Skytrain station. Approx. 2-3 blocks to elementary school and 10 to highschool. With lane access property City may allow coachouse or laneway home. (id:60626)
Homelife Benchmark Titus Realty
76 London Road W
Guelph, Ontario
Commanding attention in one of Guelph's most coveted neighbourhoods, this is your rare opportunity to own a truly iconic residence! Ideally situated across the road from Exhibition Park, 76 London Road is more than a home; it is a piece of the area's architectural and cultural legacy. Built in 1929 by prominent entrepreneur T.E. Bissell, the namesake of Elora's Bissell Park, this extraordinary Tudor-style estate was inspired by his father's ancestral home in England. Rich with historical significance and timeless charm, this is one of Guelph's most admired properties, celebrated for its striking curb appeal and storied past. The main home offers four elegant bedrooms and four bathrooms, showcasing exquisite millwork, original butler bells, beautiful original hardwood flooring and enchanting details at every turn, including a grand staircase landing with built-in window seats that overlook the greenery of the park. Adding further versatility and sophistication, the property also features a self-contained, legal two-bedroom, one-bathroom loft apartment with soaring cathedral ceilings, its own private deck, and a warm, inviting character all its own, ideal for guests, in-laws, or additional income. From its impeccably preserved craftsmanship to its undeniable presence within the community, this residence is a true one-of-a-kind offering, a legacy home in every sense. (id:60626)
Royal LePage Royal City Realty
00 Huisson Road
Ottawa, Ontario
Warehouse/Hangar for sale! Conveniently located 30 minutes from downtown Ottawa and 10 minutes from the Kanata North technology hub. Built in 2017, the pre-engineered steel building offers approximately 4,900 sqft of column free space with a clear height of 16.5 feet. A massive bi-fold door allows for easy access of oversized vehicles, equipment, airplanes or other deliveries. At 2.6 acres, the oversized lot has plenty of room for an addition, a storage yard or to expand the parking area. The T1B zoning has many light industrial uses including warehouse, trucking terminal, storage, heavy equipment vehicle sales and service, office, restaurant, retail (factory outlet) and many more. This property fronts on the tarmac of the Carp Airport and is suitable for both aviation and other industrial uses. Come and join the 300+ businesses in Ottawa's largest and fastest growing light industrial park - The Carp Road Corridor. Conditional on lot severance. (id:60626)
Royal LePage Team Realty
6835 Highway 93
Tay, Ontario
INCREDIBLY VERSATILE PROPERTY ON 2.35 ACRES WITH VISUAL EXPOSURE & ENDLESS LIVING & WORKING POSSIBILITIES! Experience unmatched versatility and opportunity with this dynamic dual-purpose property on 2.35 acres, perfectly positioned for business, living, and growth. Boasting prime visibility from Highway 93, this site is a powerhouse for entrepreneurs, innovators, and families seeking a property that works as hard as they do. At its core, a sprawling 75 x 40 ft., 2,200 sq. ft. detached workshop stands ready to handle your business needs, equipped with four bay doors (two at 14 x 12 ft., one at 12 x 10 ft., and one at 8 x 9 ft.), all with 16 ft. clearance, offering ample flexibility for operations. An 800 sq. ft. office space and additional living quarters further enhance its functionality, making it an incredible asset for commercial endeavours. The property also features a modern, spacious 2-storey home offering five bedrooms and five bathrooms total, and an attached garage. The finished basement provides excellent in-law potential or additional living space. The property features 200-amp service in the house, 100-amp service in the basement, and 200-amp service in the shop. With abundant parking for over 20 vehicles, this property is designed to meet both business and personal needs. Outdoors, the picturesque setting with a private pond offers a sense of serenity while being just 10 minutes from Midland and close to Orr Lake, parks, beaches, trails, and golf courses. For those looking to expand their footprint, an option to acquire additional acreage makes this an investment with limitless potential. Whether you want to grow your business, accommodate multi-use ventures, or create a home base for innovation and potential revenue, this property delivers unparalleled opportunity. Dont miss this chance to own a rare combination of work, lifestyle, and commercial potential in a highly sought-after location! (id:60626)
RE/MAX Hallmark Peggy Hill Group Realty
1493 White Pine Terr
Highlands, British Columbia
Set on a beautifully flat and sun-drenched 3.81-acre lot, this custom-built 2005 home offers the perfect blend of luxury, functionality, and peaceful rural living. With 5 spacious bedrooms, 5 bathrooms, and 3,557 sq ft of high-quality living space, this home is ideal for families who love to entertain and enjoy the outdoors.Step into the chef’s kitchen featuring a large cooking island, granite countertops, walk-in pantry, stainless steel appliances, and a cozy breakfast area. The main level also includes formal living and dining rooms, a bright and inviting family room, and direct access to a huge 643 sq ft sunny patio—perfect for BBQs, outdoor dining. Upstairs, you’ll find 4 oversized bedrooms, including a stunning 18x15 primary suite complete with a spa-inspired ensuite and a generous 13x7 walk-in closet.Car enthusiasts will love the triple attached garage, offering plenty of space for vehicles, tools, or a workshop. Additional features include heated concrete floors, gas fireplace, 9’ ceilings, French doors, and large windows that flood the home with natural light. The expansive, level lawn is ideal for kids and pets to play, and the private setting offers a peaceful connection to nature you won’t find in the city. (id:60626)
Pemberton Holmes Ltd. - Oak Bay
Lot Lakelands Road
Lakelands, Nova Scotia
JUST OVER 1400 acres of WOODLAND on one PID, located in beautiful Cumberland County! This is your opportunity to continue or start your very own forestry business. This parcel represents a nature lover's dream ideal for someone whos self-employed and with several spaces offering stunning ocean views, and access that crosses the properties... the land offers additional opportunities to lease out spaces for camp owners, access for ATV/snowmobile clubs etc. The property also offers a Forestry Management Plan. ID#20A (id:60626)
RE/MAX County Line Realty Ltd.
3209 - 180 University Avenue
Toronto, Ontario
Imagine Everyday Perfect Luxury. Work Is Power And Location Is Everything. Shangri-La Toronto Elegantly Situated On Prestigious University Ave. Cultured, Stylish And Streetwise. Experience Shangri-La Lifestyle In This Two Bedroom Suite With A Very Practical Floor Plan. Upgraded With Radiant Heated Floor In Master Ensuite And 2nd Bathroom. Featuring Large Outdoor Balcony 9 Ft Ceilings, High Quality Sunshade. Parking With Tandem Locker!!! (id:60626)
RE/MAX Dash Realty
9201 Highway 118
Minden Hills, Ontario
Seeking a premier opportunity to tap into the vibrant Haliburton County dining scene? Look no further than this exceptional commercial gem, synonymous with exquisite culinary refinement and local charm. Famed as a top-tier destination for fine dining, this renowned establishment boasts an unparalleled reputation for quality, serving contemporary dishes with the freshest ingredients, sourced directly from local farmers and area producers. Envision your culinary enterprise within 4700+ square feet of elegant space, spread across two levels, including an enchanting enclosed patio. Diners can savour the spectacular ambience with mesmerizing views overlooking the serene Mirror Lake. The property benefits from significant exposure, courtesy of its prominent positioning at the bustling intersection of Hwy 118 and 35 ? one of the most highly travelled intersections in the County. Patrons can enjoy the benefit of the EV charging station in the parking lot. Amidst the heartland of cottage country, this venue is surrounded by the picturesque lakes of Boshkung, Kushog, Twelve Mile, Redstone, Kennisis, and more. This spot is a year-round magnet for both cottagers and local patrons who have cherished the establishment's legacy for years. The recent addition of a seasonal Tapas Bar, complete with a lakeside patio, has elevated the dining experience, ensuring that this venture remains the pinnacle of the culinary industry in the region. Offered exclusively to serious inquiries, viewing is available by private appointment. This is a unique chance to helm an establishment that is loved by the community ? a true gastronomic haven in Haliburton County. (id:60626)
RE/MAX Professionals North
2059 Saltair Pl
Saanich, British Columbia
Chris and Kerry are proud to welcome you to 2059 Saltair Place. With sweeping views of the Haro Strait, this gorgeous property captures the best of West Coast living in a peaceful setting. You’ll never want to leave! Tucked away at the end of a quiet cul-de-sac, this spacious ocean-view home offers over 3,500 square feet of thoughtfully designed living space. As you step through the front door, you’re greeted by a large entryway that leads upstairs, where natural light fills an open, airy layout. A generous living room with a cozy fireplace flows into the formal dining area, a family room with its own fireplace, and a bright kitchen with a casual eating nook. From here, step onto the oversized deck, the perfect spot for alfresco dining while taking in the stunning ocean views this property has to offer. Set apart from the main living areas, the primary suite is a peaceful retreat featuring a skylight, large walk-in closet, dual vanities, a soaker tub, walk-in shower, and a private balcony overlooking the rear yard and on to ocean views. On the lower level, you’ll find three additional spacious bedrooms, a full bathroom, and a full-size laundry room. Just off the entry, a private one-bedroom suite with its own separate exterior entrance includes an eat-in kitchen, cozy living area with a fireplace, walk-in closet, and secluded deck—perfect for multi-generational living, in-laws, UVIC student accommodation, extended family, or guests. Outside, the expansive yard offers tons of green space, multiple seating areas, and a detached shed, ideal for garden tools, bikes, or extra storage. Additional highlights include a garage, generous storage throughout, and an expansive crawl space. Whether you’re looking for multi-generational living or simply a peaceful place to put down roots, Saltair Place offers space, flexibility, and West Coast charm in one beautiful package. Follow your dream, home! (id:60626)
Engel & Volkers Vancouver Island
1655 Maple Street Unit# 19 Lot# 19
Okanagan Falls, British Columbia
Investment property for sale! Opportunity to purchase a tenanted 2.74 acre industrial lot in the South Okanagan’s newest & largest industrial Business Park. Consisting of over 114 acres with 20 proposed strata lots, Avery Business Park offers shovel ready lots ranging from 2.5 to 10 acres. Located only 12 minutes from Penticton, less than 1 km off Highway 97, and close to other major highway access points including the US border, Avery Business Park is strategically and conveniently located in the heart of the South Okanagan. Lot 19 offers an investor a 6.6% cap rate on average rental income plus significant upside on the future sale of the lot by way of an option to purchase in the tenant's lease - contact listing agents for more details. (id:60626)
Venture Realty Corp.
4 - 465 Pinebush Road S
Cambridge, Ontario
*Property and Business for Sale* 2,788sf plus Finished 2nd Floor Mezzanine of 400sf. Excellent Opportunity to Acquire a Warehouse and a First Class Quartz, Natural Stone, Porcelain Manufacturing Business with over 14 years of Experience. Specialized in Countertops, Floors, Walls, Fireplaces, Kitchens, Bathrooms, Showers and much more. This Modern And Innovative Company provide The Highest Quality Production For Residential, Custom Homes, Builders and Commercial Projects. Turn Key Operation Business fully operational with the Best Equipments and have Very Low hours. Excellent Skilled Employees. Many returning clients. Amazing Social media exposure, Check Website www.stonevisiongranite.com, Great Revenue, Highly Profitable and Clientele. Beautiful Selection of First Quality Porcelain, Quartz and Natural Stone Slabs supplied by the best suppliers and in Inventory. 2,788sf plus Finished 2nd Floor Mezzanine of 400sf with separate entrance, kitchen and washroom possibly suitable for 2nd Business rental income that could be Office, Meeting room, Entertainment etc. (id:60626)
Sutton Group Realty Systems Inc.
65 Cove Road
London South, Ontario
Own your own forest in the middle of the city on this huge 7+ acre property in the Coves! Property has almost 1000 feet of waterfront on the Coves. Property consists of land plus 2 small houses and large Quonset hut. This is an opportunity that comes once in a lifetime so contact Listing Realtor for an appointment to view today. Do not access property without Realtor as seller has dogs. (id:60626)
Anchor Realty
912 E 57th Avenue
Vancouver, British Columbia
Located in the Fraser neighbourhood and just steps away from Fraser Street for transit and Moberly Elementary School, this 7 bedroom and 4 bathroom property needs some TLC and renovations for the house and detached garage. Please ask your realtor for Property Disclosure Statement. However the redevelopment potential for this land is that you can build a single detached house, a duplex, triplex, or even a fourplex on this lot of 33' x 116'. As per the owner's request, no measurements, or photos done, and no open houses will occur. Any interest to see the inside unit needs booking for private showing. (id:60626)
1ne Collective Realty Inc.
14276 Highway 41, Cloyne Road
Addington Highlands, Ontario
Motel/Inn Investment in Cloyne, The Gateway To The Region's Largest Lakes and Bon Echo Provincial Park.A Beloved Destination For Campers, Hikers, And Nature Lovers!Here's Your Chance To Own A Profitable, Easy-To-Operate Motel Featuring: 20 Updated Rooms, Each With A Private Four-Piece Bathroom, Spread Over Two Level, Full-Service Restaurant and Bar, Laundry Room, 50 Parking Spaces Surrounding The Building, On-Site Manager's Residence - Live And Work In One Place!Whether You're A Newcomer To Canada Or An Investor Seeking For A Solid Business With Year-Round Potential, This One Checks All The Boxes.Dreaming Of Escaping The City? Expanding Your Real Estate Portfolio? Starting A Lifestyle Business In A Picturesque Settings?This Opportunity Is Ready To Go!Selling As Is - Don't Wait!Opportunities Like This Are Rare! (id:60626)
Realty 7 Ltd.
11646 82 Avenue
Delta, British Columbia
Nestled on an expansive 8700+ sq.ft. parcel, this magnificent residence graces the sought-after Scottsdale district of North Delta. The property, which underwent a comprehensive renovation in 2023, showcases five bedrooms and five bathrooms. It features a spacious backyard complemented by a newly constructed detached carport and a charming gazebo, perfect for entertaining during the warmer months. Additionally, the home includes an unauthorized suite, ideal for accommodating in-laws or guests. Conveniently located, it is a mere seven-minute drive from HWY 91 and an eleven-minute drive from HWY 99. It is within walking distance of key transit routes, Richardson Elementary, McCloskey Elementary, North Delta Secondary, and Sands Secondary Schools, with a myriad of shops and amenities nearby. (id:60626)
Oakwyn Realty Ltd.
28 & 32 Stirling Avenue S
Kitchener, Ontario
A little over 1/4 acre of high density mixed use zoning lands with 93 ft of frontage on Stirling Ave S and 140 ft overlooking LRT stop on Charles St . Prime development lot in the middle of Kitchener's next massive redevelopment area. LRT station adjacent to the property. New 932 unit twin tower development starting across the street with grocery store and other commercial retail and service. Vendor financing could be arranged in certain circumstances. (id:60626)
RE/MAX Twin City Realty Inc.
925 13th Avenue
Midway, British Columbia
Manufactured Home Park and RV on 5 acres 55 plus park. Owner occupied mobiles. 7 long term RV sites with electrical meters. 4 seasonal RV sites. All surface structure upgraded. Owners 4 bedroom home plus basement residence and workshop has been extensively renovated. Live on site or rent it out: 7 storage units fully rented.City water,sewer and garbage/recycling collection.Looking for a change in lifestyle for the price of a home in the lower Mainland that produces a steady cash flow? Great place to retire in. (id:60626)
Lighthouse Realty Ltd.
4352 124 County Road
Clearview, Ontario
7 PLUS ACRES ON THE NORTHERN EDGE OF NOTTAWA. CLOSE TO COLLINGWOOD AND THE SKI AREAS. UNIQUE ZONING!! FEATURES INCLUDE A GREAT LITTLE STARTER HOME, SMALL POND ON SITE, OPEN SIDED STORAGE SHED. THIS WOULD BE AN EXCELLENT PROPERTY TO BUILD YOUR DREAM HOME ON AN ESTATE LIKE SETTING IN THE QUAINT LITTLE VILLAGE OF NOTTAWA. (id:60626)
Century 21 Millennium Inc.
1636 Victoria Drive
Vancouver, British Columbia
Truly Unique Home in an Exceptional Location! Fully detached 3-bed, 3 bath residence just off Commercial Drive presents a rare opportunity to own a beautifully crafted home in this sought-after neighborhood. Built with meticulous attention to detail, the open-concept main floor boasts 10ft ceilings in the living & dining areas with oversized windows flooding the space with natural light and a stunning floor-to-ceiling gas fireplace. Gourmet kitchen offers ample cabinetry, quartz countertops & integrated Bosch appliances. Upstairs, spacious bedrooms with vaulted ceilings with generous closets include a primary suite with oversized walk-in closets & luxurious spa ensuite. The landscaped backyard is perfect for BBQ's & entertaining. Garage features a turntable for seamless drive in & out. OH:July 5&6 2-4 (id:60626)
Engel & Volkers Vancouver
804 9a Street Ne
Calgary, Alberta
OPEN HOUSE SATURDAY June 28 (1:00-3:00pm). Where timeless design meets unmatched cityscapes, discover this extraordinary custom-built residence perched on a prime corner lot in the sought-after neighborhood of Renfrew. Boasting over 4,100 sq ft of meticulously crafted living space, this home offers breathtaking, unobstructed views of downtown Calgary stretching to the majestic Rocky Mountains. Whether you’re hosting guests or enjoying a peaceful evening, the private backyard oasis—with its built-in fireplace, and front-row seat to the Stampede fireworks—is the perfect setting.Inside, you’ll find four spacious bedrooms and four luxurious bathrooms, the elegant primary suite features a spa-inspired ensuite with a steam shower, all designed with comfort, character, and functionality in mind. Elegant Romeo and Juliet balconies in both the primary suite and a second downtown-facing bedroom that open to panoramic city views, creating a romantic, airy ambiance.At the heart of the home is a gourmet chef’s kitchen, featuring a 13-foot breakfast bar, a 9-foot island, high-end stainless steel appliances, ample prep space, rich cherry wood cabinetry, and Brazilian granite countertops. A chef’s dream pantry provides generous space and easy access to everything you need to create your culinary creations.The dining room features a patio door that seamlessly opens to the outdoors, blending indoor comfort with open-air enjoyment. The lower level features a dedicated theatre room, perfect for entertainment and relaxed movie nights. Imported Italian travertine tile flows seamlessly throughout the home, complemented by two natural gas fireplaces that add warmth and charm.Constructed with insulated concrete forms (ICF), the home offers superior energy efficiency and sound insulation. In-floor heating, central air conditioning, and a heated double attached garage further elevate everyday comfort. For added versatility, the home includes a pre-built elevator shaft for future eleva tor installation.Additional highlights include upper-level laundry, a main-floor office or den, expansive walk-in closets, underground sprinklers, a built-in Vacuflo system, and a beautifully landscaped yard with two mature pear trees and a spacious main deck accessible from the main floor living area. Exquisite brick detailing throughout the home’s interior and exterior showcases craftsmanship and timeless design.Meticulously maintained and showcasing true pride of ownership, this one-of-a-kind home is a standout gem in one of Calgary’s most sought-after inner-city communities.Envision a life where everyday feels like “Life is Good.” (id:60626)
Exp Realty
20 Garand Place
Ottawa, Ontario
Impeccably maintained and thoughtfully updated, this spacious 5-bedroom family home offers a well-designed layout, blending everyday function with timeless style. Set at the end of a quiet court, this elegant residence features generous living space across all levels, ideal for todays modern family. Inside, you'll find rich hardwood flooring, a grand formal dining room, an elegant living room, and a warm, inviting family room with a classic wood-burning fireplace perfect for relaxed evenings at home. The expansive eat-in kitchen is finished with granite countertops, a gas stove, and ample cabinetry, with direct access to the backyard for easy entertaining. A main floor office provides a quiet workspace, and the mudroom with main floor laundry adds everyday convenience. Upstairs, the oversized primary suite offers a luxurious retreat with a brand-new, spa-inspired ensuite, while the remaining bedrooms are bright, spacious, and ideal for growing families. The fully finished basement features a large recreation room, an additional bedroom and full bathroom, plus flexible space for a home gym, hobby area, or playroom. Outdoors, enjoy the warmer months in your private, fully fenced backyard, complete with a separately enclosed in-ground pool a perfect summer escape for both fun and relaxation. With a double-car garage, tasteful updates throughout, and exceptional curb appeal, this move-in ready home delivers comfort, style, and space in one of the areas most desirable settings. Just minutes from CHEO, The Ottawa General Hospital, parks, schools, and everyday conveniences. (id:60626)
Engel & Volkers Ottawa
29709 Celtic Line S
Dutton/dunwich, Ontario
Rare opportunity to own your own 50 Acre paradise within close proximity to amenities and easy out of town commuting with the 401/402 a short distance away. This property will have you feeling an ultimate sense of tranquility and peace as you step foot onto the tree lined driveway that opens to a cleared area surrounded by nature and a perfect spot to build your dream home. There are 33 acres of treed land with various species of gorgeous trees including; maple, oak, elm, black cherry, and hickory. Home to various wildlife and the ultimate place to campout and hike or quad the trails within. There are two ponds on the property and a further 17 acres of land being rented and harvested by a local farmer on the perimeter of the treed land.This property has municipal water at the roadway which is one less thing for you to worry about once you pick the perfect spot to build your home. This property is a must see to truly appreciate the beauty this property has to offer all year round. Appointments are required to view the property as it is not suitable for individuals to roam unsupervised. (id:60626)
Century 21 First Canadian Corp
6835 Highway 93
Tay, Ontario
INCREDIBLY VERSATILE PROPERTY ON 2.35 ACRES WITH VISUAL EXPOSURE & ENDLESS LIVING & WORKING POSSIBILITIES! Experience unmatched versatility and opportunity with this dynamic dual-purpose property on 2.35 acres, perfectly positioned for business, living, and growth. Boasting prime visibility from Highway 93, this site is a powerhouse for entrepreneurs, innovators, and families seeking a property that works as hard as they do. At its core, a sprawling 75 x 40 ft., 2,200 sq. ft. detached workshop stands ready to handle your business needs, equipped with four bay doors (two at 14 x 12 ft., one at 12 x 10 ft., and one at 8 x 9 ft.), all with 16 ft. clearance, offering ample flexibility for operations. An 800 sq. ft. office space and additional living quarters further enhance its functionality, making it an incredible asset for commercial endeavours. The property also features a modern, spacious 2-storey home offering five bedrooms and five bathrooms total, and an attached garage. The finished basement provides excellent in-law potential or additional living space. The property features 200-amp service in the house, 100-amp service in the basement, and 200-amp service in the shop. With abundant parking for over 20 vehicles, this property is designed to meet both business and personal needs. Outdoors, the picturesque setting with a private pond offers a sense of serenity while being just 10 minutes from Midland and close to Orr Lake, parks, beaches, trails, and golf courses. For those looking to expand their footprint, an option to acquire additional acreage makes this an investment with limitless potential. Whether you want to grow your business, accommodate multi-use ventures, or create a home base for innovation and potential revenue, this property delivers unparalleled opportunity. Don’t miss this chance to own a rare combination of work, lifestyle, and commercial potential in a highly sought-after location! (id:60626)
RE/MAX Hallmark Peggy Hill Group Realty Brokerage
6835 Highway 93
Tay, Ontario
EXPANSIVE FAMILY HOME ON 2.35 ACRES WITH IN-LAW POTENTIAL, DETACHED WORKSHOP & ENDLESS POSSIBILITIES! This 2-storey home showcases over 4,500 fin sq. ft. of living space, nestled on 2.35 private acres with a picturesque pond. You’ll be enchanted by the tranquil setting and the endless possibilities this property offers for living, working, or accommodating multigenerational family needs. The home boasts neutral paint and finishes throughout, with an expansive layout bathed in natural light from large windows framing scenic views. The beautiful kitchen provides white cabinetry, stainless steel appliances, and a breakfast bar. The bright dining area framed by a large bay window flows seamlessly into the living room with a propane fireplace and walkout to the yard. An accessible main-floor bathroom ensures convenience. The upper level hosts 3 bedrooms including a spacious primary bedroom complete with a walk-in closet and an ensuite with an updated soaker tub and walk-in shower. A bonus loft space on the upper level provides additional room for an office or playroom. Recent updates include a brick veneer feature wall and a new staircase with a railing. The finished basement offers incredible in-law potential, boasting a separate entrance, kitchen/living room, two bedrooms, and a full bathroom. The property features 200-amp service in the house, 100-amp service in the basement, and 200-amp service in the shop. Step outside to discover two back decks, a covered screened-in section and open pergola area, ideal for hosting outdoor gatherings or unwinding in the hot tub. The 75 x 40 ft. detached workshop includes an 800 sq. ft. office space and additional living quarters including 1 bed/1 bath. For those looking to expand, there’s an option to purchase additional acreage. This property’s location offers high visibility from Hwy 93, making it ideal for home-based businesses, while being just minutes from Orr Lake, trails, golf, beaches, parks & 10-minute drive to Midland. (id:60626)
RE/MAX Hallmark Peggy Hill Group Realty Brokerage
28 & 32 Stirling Avenue S
Kitchener, Ontario
A little over 1/4 acre of high density mixed use zoning lands with 93 ft of frontage on Stirling Ave S and 140 ft overlooking LRT stop on Charles St . Prime development lot in the middle of Kitchener's next massive redevelopment area. LRT station adjacent to the property. New 932 unit twin tower development starting across the street with grocery store and other commercial retail and service. Vendor financing could be arranged in certain circumstances. (id:60626)
RE/MAX Twin City Realty Inc.

