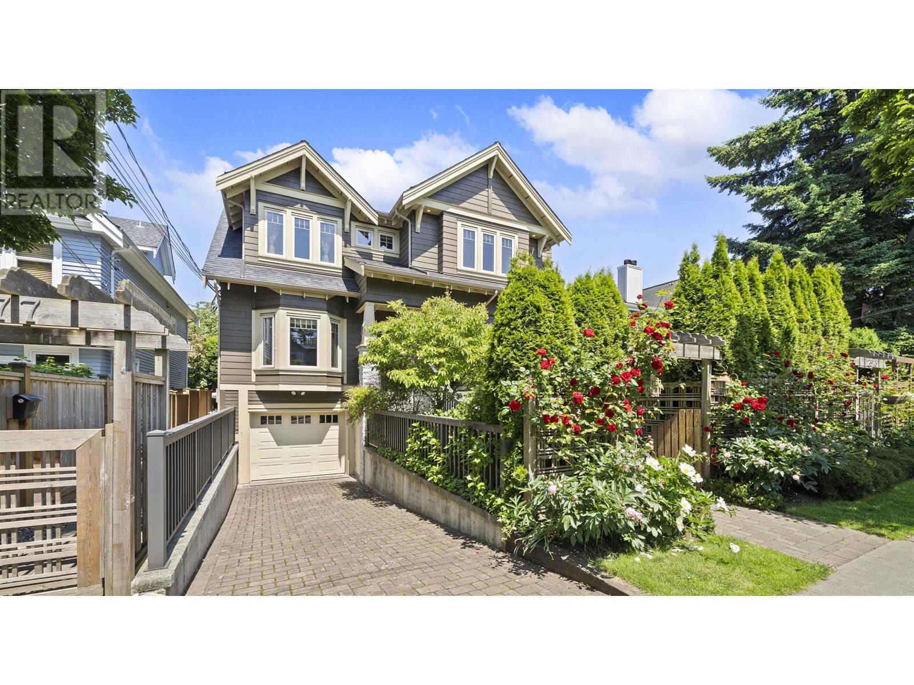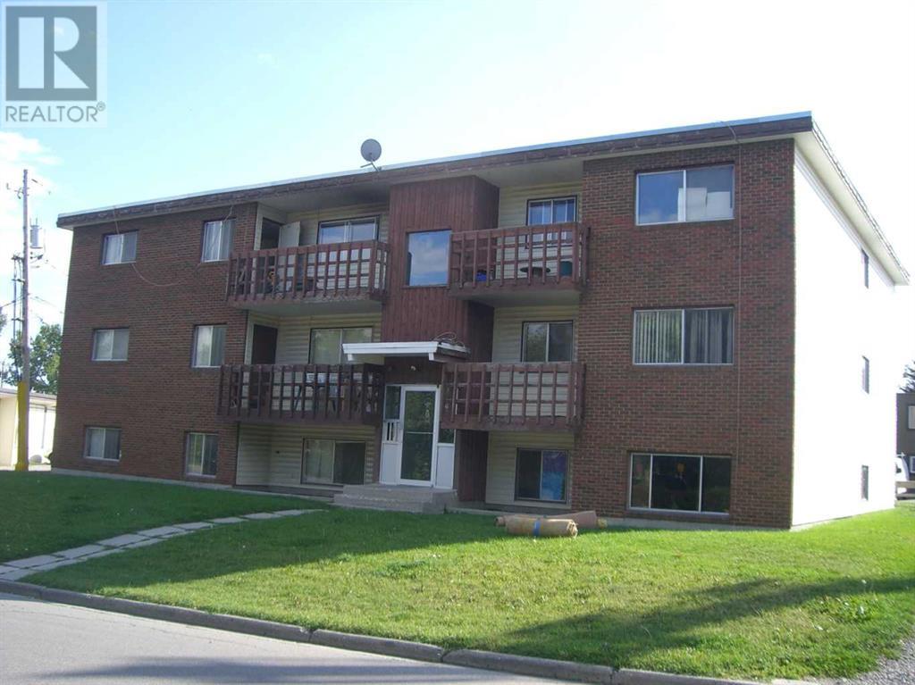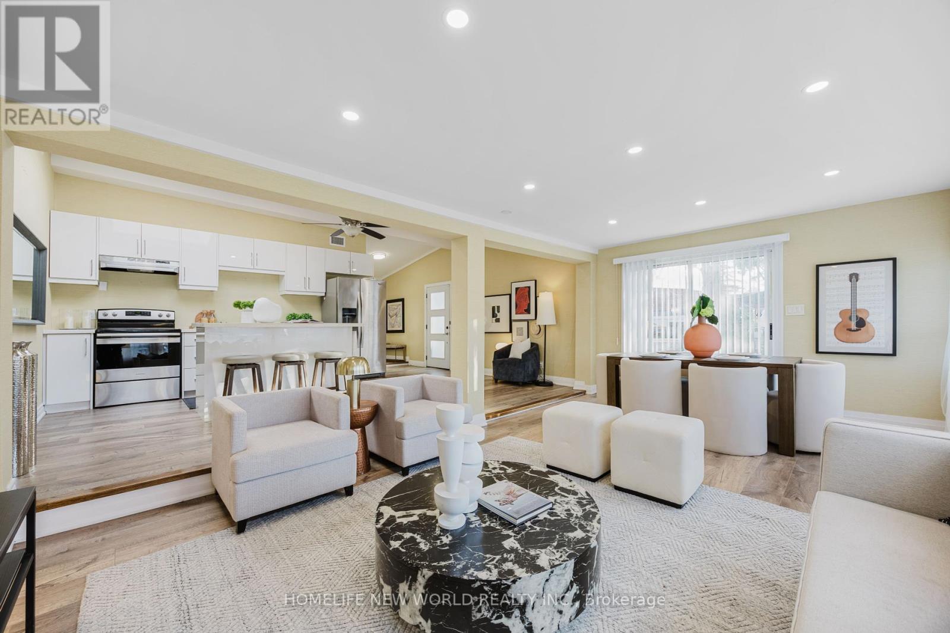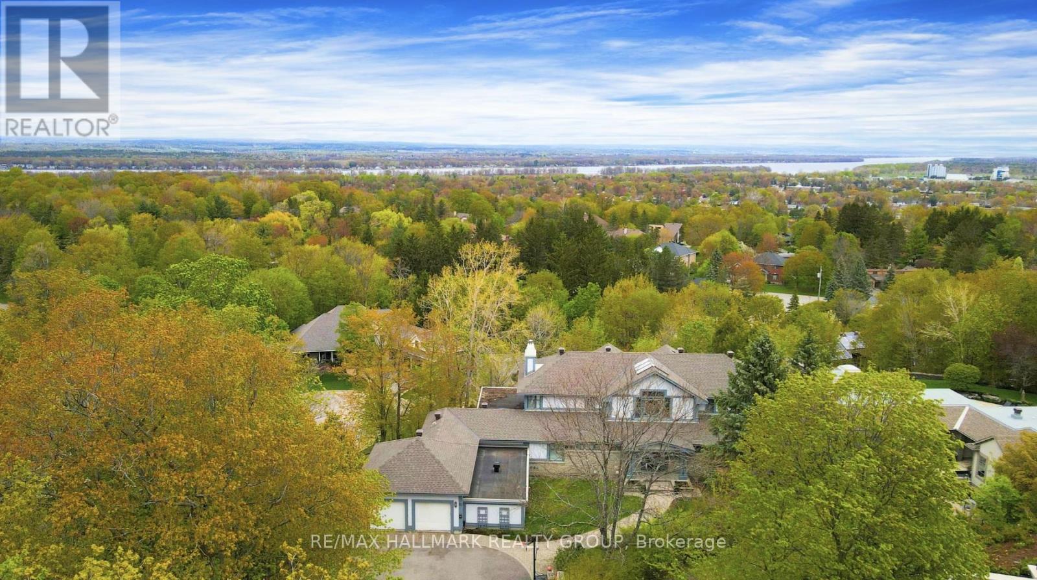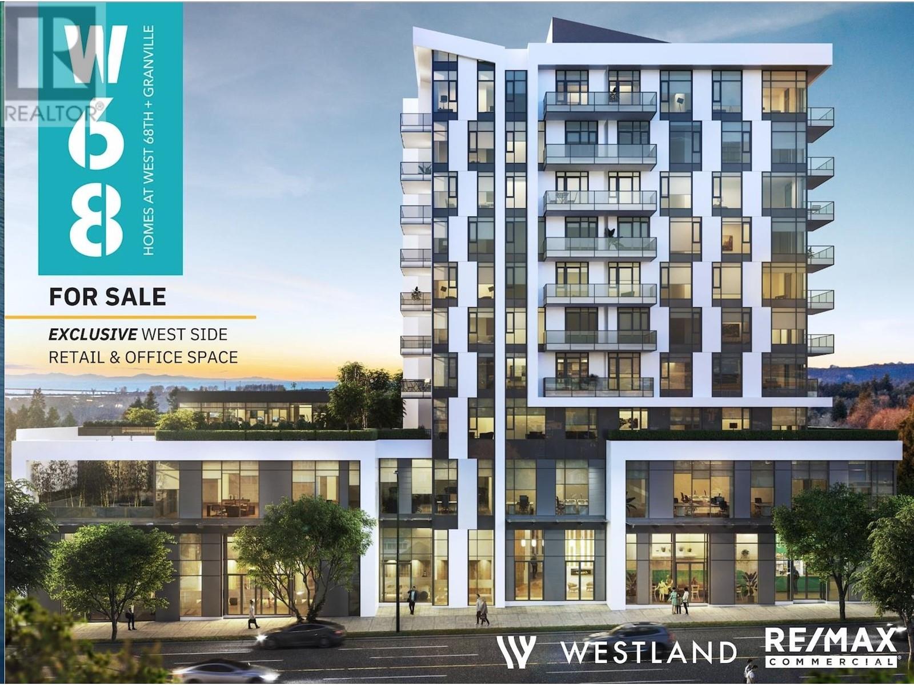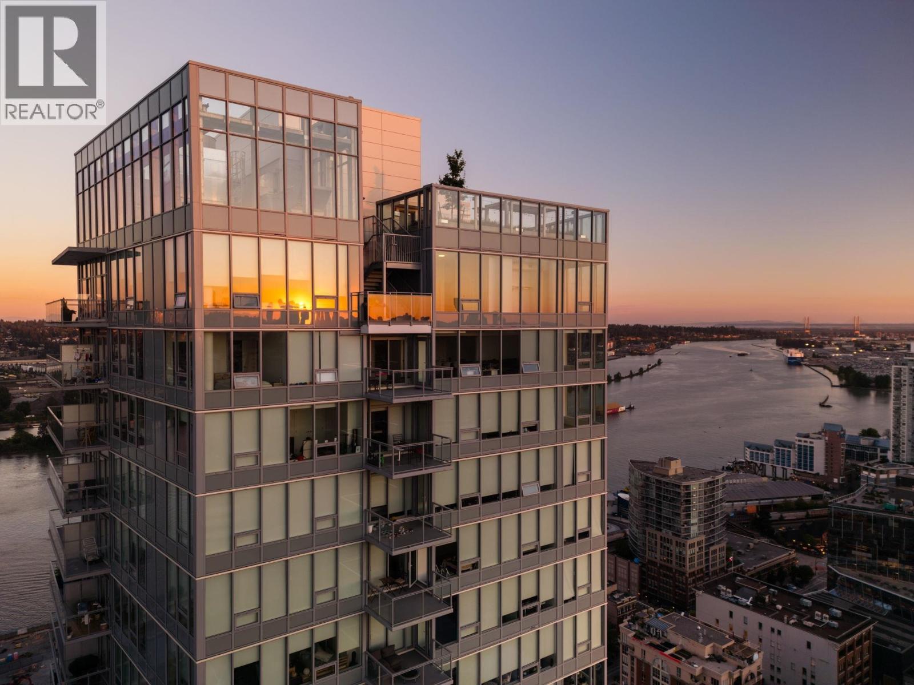2575 W 7th Avenue
Vancouver, British Columbia
Vancouver's best location - Kitsilano! Gorgeous 3BR & 3Bath front unit with beautifully maintained south-facing private fenced garden. Luxurious 2 levels living space. The main floor is drenched in natural light with high ceilings & open layout creating a seamless flow. The Chef´s kitchen equipped with top brand SS appliances, huge granite countertop island & ample custom cabinetry. Upstairs offers 2 huge master suites with vaulted ceilings, WIC & ensuite, + a 3rd bedroom. Hardwood floors, in-floor heating, gas F/P, extensive millwork. Heated garage & unique turn-table parking & Huge locker. 5 mins walk to Kits Secondary, Community center & parks; 2 BLKs from Safeway, restaurants, cafes, shopping, transit and everything. Maint fees incl heating/hot water/Utilities. (id:60626)
Lehomes Realty Premier
733 44 Avenue Nw
Calgary, Alberta
Back on the market! Great Location! 3 storey apartment condo building next to FFCA school, plaza and located right in the heart of Highwood. Well maintained building with lots of upgrades, newer flooring, fresh paint job, and much more. Renovation to Common area with tiles flooring throughout! This 3 floor high apartments have 9 units which includes 3 x 3 bdrm and 6x 2 bdrm units, minor stairs in front and back but No elevator. All units have a small storage room in suite along with its own furnace. 9 parking stalls in the back assigned to each unit and coin-op laundry in the building. Newer windows throughout; Replacing 2 balconies in the back. Roof on March 2019 been power wash and install liquid applied membrane RC 2000 to the entire 3200sqft roof. Hot water tanks replaced back in Feb 2019 with new Bradford White hot water tank. Each unit has it's own furnace and serviced regularly. In-suite storage and additional storage available in the building. Only 10 minutes drive to U of C, within few minutes drive to safeway and close proximity to future Green-line LRT. All 9 units are tenanted generated over $13,345 rent per month. Low Maintenance! (id:60626)
Ymk Real Estate & Management Inc.
12 Mac Avenue
Georgina, Ontario
Client RemarksWelcome to 1.82 acre waterfront tourist commercial zoned marina properties, Area including land, water and road Total Approximately 7362 square meters. Beautiful Waterfront Property On Maskononge River Direct Access To Lake Simcoe With Docking For Large Boats. Perfect Spot For The Boating Enthusiast, Fisherman & Investor. Property Currently Offers Main Living Area With View Of River, Including 2 Covered Boat Slips, 3 Apartments with 3 Washrooms and 2 Kitchens. Airbnb and Water activities Income Year round. 20 Boat Slips With Existing boater clientele. The land area on 8 Mac Ave has the potential to be building 6 Townhouses on water. This Waterfront Commercial Land with Lots of potential. 5 mins to Walmart, Banks, Grocery stores, Shops, Restaurants, 5 mins to HWY 404 (id:60626)
Homelife New World Realty Inc.
23 Davidson Drive
Ottawa, Ontario
Scenically Supreme in Rothwell Heights. Surrounded by custom homes valued between $5M - $8M, this stately residence presents a rare opportunity to own in one of Ottawa's most prestigious enclaves at a fraction of replacement cost. Perched on a private hillside with breathtaking views of the Gatineau Hills, this exceptionally well-built and thoughtfully designed home offers appx 5,000 sq. ft. of living space on a prime lot on exclusive Davidson Drive it would be impossible to replicate this caliber of property at todays construction costs. A grand two-storey foyer with imperial staircase introduces the elegant interior. The expansive living room with fireplace opens onto a deck overlooking the treetops perfect for entertaining or quiet reflection. A formal dining room sets the stage for memorable gatherings. The oversized kitchen is the heart of the home, connected to a sunlit family room and a second deck. A remarkable 20-ft main-floor study offers flexibility for a library or home office. Upstairs, the tranquil primary suite features a sitting area, spa-like ensuite, and large walk-in closet. A second bedroom enjoys its own ensuite, while two additional large bedrooms share a family bath. The walkout lower level boasts a 33 x 30 recreation room with oversized windows and direct access to a stunning 70-ft indoor lap pool with hot tub, change room, and bathroom all framed by floor-to-ceiling windows and opening to the outdoors. With timeless architecture, solid construction, and unlimited potential to renovate or personalize, this is a unique opportunity for discerning buyers or contractors in search of a forever home in an elite neighbourhood. Available for GO and SHOW until the 27th of July. 24hrs irrevocable on all offers. (id:60626)
RE/MAX Hallmark Realty Group
18 9055 Dayton Avenue
Richmond, British Columbia
Kingsland is Richmond's most luxurious and desirable community of single family home project,situated on a private 2.2 acre residential setting,located 5 min from Richmond Centre.Yamamoto Architecture has designed warm,West Coast modern living spaces with unrivalled attention to detail and craftsmanship.The air conditioned interiors feature porcelain and hardwood flooring,European cabinetry by GAMADECOR and gourmet kitchen spaces customized with appliances by Wolf and Sub Zero,with radiant heating,Central Vacuum,Concrete slab,HRV,Built-in wine-fridge, Alarm system, security cameras, exterior sprinkler system, hotel like ensuite, full home automated etc.Access to the Clubhouse,4000sf amenity facility w/lounge,fitness centre,chef kitchen,karaoke,theatre and game room.OH Aug3 Sun 12:30-2:30pm (id:60626)
Royal Pacific Realty Corp.
3075 Courtenay Street
Vancouver, British Columbia
Welcome to this brand-new, custom-build corner duplex in Point Grey. This contemporary three-level home features a modern color palette, luxurious finishes,abundant natural light and high-end custom millwork . Radiant heat, AC/HRV, and triple-glazed windows for energy save.Key highlights include two independent heat sources (9 kW boiler and heat pump),Italian Tiles,an independent hot water tank, 200-amp service, engineered hardwood flooring, Kohler fixtures, and Bosch appliances with a dual-fuel range. The mechanicals and AC are installed in the crawl space, ensuring a quiet attic and additional storage. Just a 5-minute drive to St. George's School, West Point Grey, and UBC, and a 5-minute walk to Lord Byng Secondary School and Queen Elizabeth Elementary. (id:60626)
RE/MAX Crest Realty
Office 220 8415 Granville Street
Vancouver, British Columbia
An Exceptional opportunity to acquire brand new West Side Vancouver commercial real estate assets.This southern pocket of Granville Street is a serene and well-established residential neighbourhood with exceptional exposure to vehicular and pedestrian traffic. Located on the south end of Granville Street, the property is conveniently accessible from all other areas of Vancouver and is just minutes from Richmond, the Vancouver International Airport.Marine Gateway, and the Marine Drive Canada Line Station. Ideal for self-use and investors alike. The development is a collection of 64 residential units, 10 office units, and eight retail units. Estimated completion in Spring 2025. (id:60626)
RE/MAX Crest Realty
20 Hickory Ridge Court
Brampton, Ontario
This Gorgeous Residence is One of the Largest Model Homes Built Featuring Over 4715 SF ABOVE GRADE, w/ 5 BEDS, 5 BATHS, All Major Principal Rooms, 3 CAR GARAGE w/ Ample Parking on PREMIUM PIE Shape Lot 139' Wide in Rear Yard x 166' Dp on one of the most DESIRED QUIET COURTS in Credit Valley. Greeted by Beautiful Brick/Stucco & Stone Elevation w/ a Rotunda Tower Design. Walk in to Grand Foyer w/ Stunning Stain Oak Circular Staircase Feature + T/O Find Elegant Finishes from Floors & Fixtures, High 10FT Ceilings, 8ft Doors, Coffered Ceilings, Modern Millwork w/Beautiful Large Baseboards/Casings, Trimmed Archways, Granite Tops, SS BuiltIn Appl, Grand Windows, Glass Showers, Large Spacious Rms T/O & More. MAIN FLOOR Delivers All Major Principal Rms w/Gorgeous Round Turret Den, Formal Office & Dining Rm, LARGE Gourmet Kitchen w/ Servery & W/I Pantry, Breakfast, Living Rm, Laundry Rm & Bath. KITCHEN Feats Large Island, Beautiful BuiltIn SS Appls, Granite Tops, Floor-Ceiling Cabinets, Tons of Cabinet Space w/ W/O to Large Backyard & Own Servery & W/I Pantry All Connected to Breakfast & Living Rm + Grand Living Rm O/L Backyard w/Limestone Mantel Fireplace & Bonus Main Fl Laundry & Mud Room. The SECOND FLR Delivers 9FT Ceilings, Huge Rooms, Primary Bedroom Retreat w/ O/L Backyard, w/ Massive W/I Closet, 5Pc Ensuite w/ Free Standing Tub, Glass Enclosed Shower & Make up Counter + 4 Other Large Bedrooms Each w/ Own W/I Closets & Minimum 3 Pc Ensuite Bath Privileges. The BASEMENT delivers 9FT Ceilings & Grand Open Space Layout w/ over 2000 SF, Large Windows & Grade Finish Allows to Easily Insert a Walk-up Feature to the Oversized Private Backyard. Ideal Home for the Large or Multi Family Looking for Grandeur & Luxury Home & Space in Prime Upscale Family Friendly Neighbourhood. Next to Beautiful Conservation Areas, Eldorado Park & Lionhead Golf Club, Scenic Trails, Top Schools & Mins to Major Shops, Dining, Rec Centres, Easy Access to Major Hwys. Truly A Home to See & Appreciate. (id:60626)
Sam Mcdadi Real Estate Inc.
21a Roycrest Avenue
Toronto, Ontario
** Stunning Custom-Built Home in Prime North York Location ** Welcome to this Spacious and Bright 4+1 Bedroom, 5 Bathroom Home, an Open-Concept Layout Designed with Luxury and Comfort in Mind. Boasting over 3,200 sq. ft. Plus Finished Basement, this Custom-Built Gem Features Gleaming Quality Hardwood Floors Throughout, Coffered Ceilings, Pot Lights, Gas Fireplaces, a Large Gourmet Kitchen Perfect for Both Family Gatherings and Entertaining and a Sunlit Family Room with Built-In Bookcase That Opens Seamlessly to a Private Backyard Oasis. The Finished Basement Has a Side Entrance and Includes a Nanny Suite with 4 Pc Bathroom and Rough-In for Kitchen, Offering Flexibility for Multi-Generational Living or Additional Space. Nestled on a Quiet, Child-Friendly Cul-de-Sac in the Heart of North York, on a Pie Shape Lot That Widens at the Back To 70 Ft, This Home Provides the Ultimate in Luxury and Convenience. Enjoy Being Within Walking Distance to Yonge Street and Bathurst Street, TTC, Highway 401, Scenic Ravines, and Top-Rated Schools. Don't Miss the Opportunity to Own This Exceptional Property! (id:60626)
Royal LePage Real Estate Services Ltd.
290 Haynes Road
Cramahe, Ontario
Gorgeous Country home on 25 acres in beautiful Northumberland County. House set back from the road ensuring privacy and serenity. Spring fed pond, stunning in ground pool, extra large bonfire area, both perennial and vegetable gardens, acres of ATV/walking trails and stunning hillside views. The house is an entertainers dream featuring larger than normal room sizes and multiple patio's to take in the views and peace of country life. Each bedroom has a sitting room and ensuite bath. The house is completely wired with a back up generator and the gardens have an in ground sprinkler system. A truly magical setting. There are 2 large organic pastures of appox. 6-8 acres each for those looking to keep horses etc. on the property and the remnants of an old stone barn foundation near the front pasture that could be used as the base for a new barn. 15 minutes to Grafton and Warkworth. Enjoy world class spa's, farmers markets and summer theatre events. Basement has an additional 2 bedrooms and 1 bathroom rough in. Just over 1 Hr from the GTA by car or take the Via Train from Cobourg to Union Station in T.O. and enjoy great views of Lake Ontario. 25 minutes from Cobourg Hospital and all amenities you could possibly need. 7 minutes to Colborne, 15 minutes to Brighton. Make memories to last a lifetime!! (id:60626)
Chestnut Park Real Estate Limited
236 Miskow Close
Canmore, Alberta
Luxury & tranquility in Canmore’s Three Sisters. Few properties on offer today in Canmore’s active market can compare to the style, spaciousness & unquestionable value found in this incredible single-family home nestled in this Bow Valley location without equal, only steps from immersion in a natural paradise & the best of the Rocky Mountain’s “everyday” diversions. In a neighbourhood known for fine homes on generous lots, this 4 bed, 3 bath, 3 car garage, 3,600 sq/ft gem is a singular value amongst its luxury peers. On 3 levels, a grand entry offers prelude to soaring vaults & light-bathed great room, dining area & completely remodelled kitchen. In an open plan, entertaining around the signature wood stove or the modern, thoughtfully appointed “Chef’s stage” is a pleasure. Through a wall of SW glass, deck, patio & gazebo offer outdoor living ensconced in forest. A master suite & renovated spa bath with 2nd bedroom are also found on the main, offering ease of one level living. Above, a loft is perfect as a productive office or a connected yet secluded place to relax. Below, a family room, 2 additional bedrooms & endless storage make for a property ideal as a large family getaway, or full-time residence. Other notable features include a 3-car garage & workshop, where the hobbyist can really spread their wings. Regular maintenance, mechanical systems, kitchen, bath... with these done, one can focus a budget for their personal "dream" style. (id:60626)
RE/MAX Alpine Realty
3301 618 Carnarvon Street
New Westminster, British Columbia
Welcome to the penthouse of 618 Carnarvon. The "PH1" truly is the best of the best at the newly completed "618 Carnarvon" Unrivalled SW 180-degree panoramic views of the mountains, Fraser River, and city skyline. You'll be delighted as soon as you step into the expansive open concept living and family rooms, flooded with natural light. The kitchen is equipped with a top-of-the-line Gaggenau appliance package and a stunning, multifunctional island perfect for hosting gatherings. On the upper level, you'll find your exclusive southwest-facing ~1000 sqft+ private garden roof deck, ready for your summer BBQs. Two parking stalls are included. Incredible value that cannot be found elsewhere. Call today for your private appointment of this luxurious home. (id:60626)
Rennie & Associates Realty Ltd.

