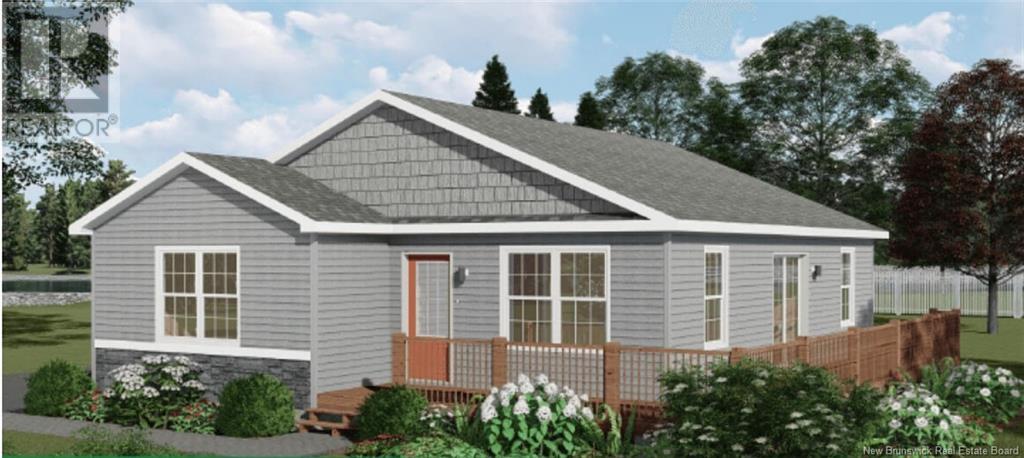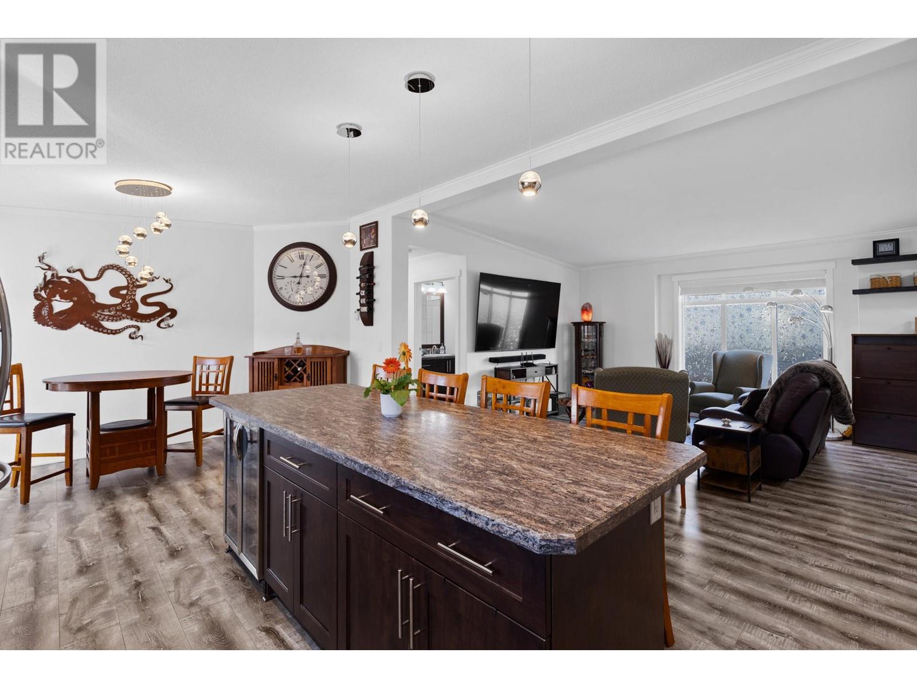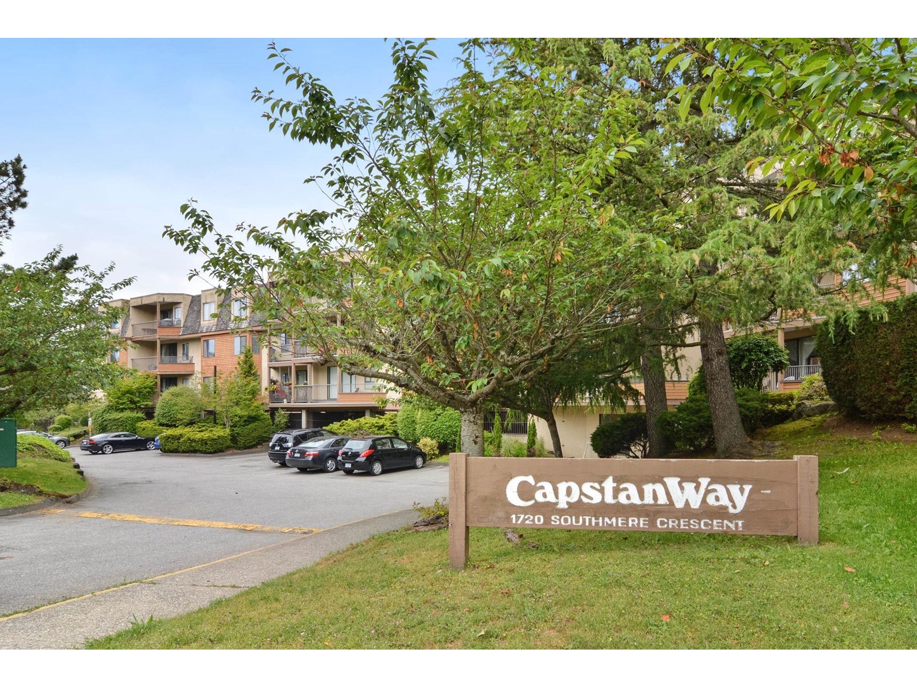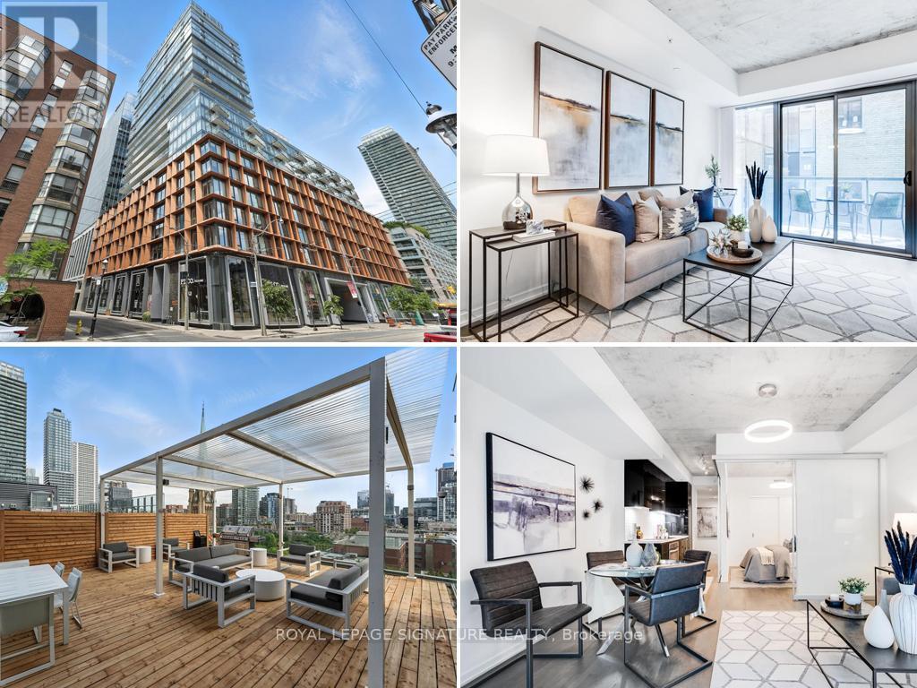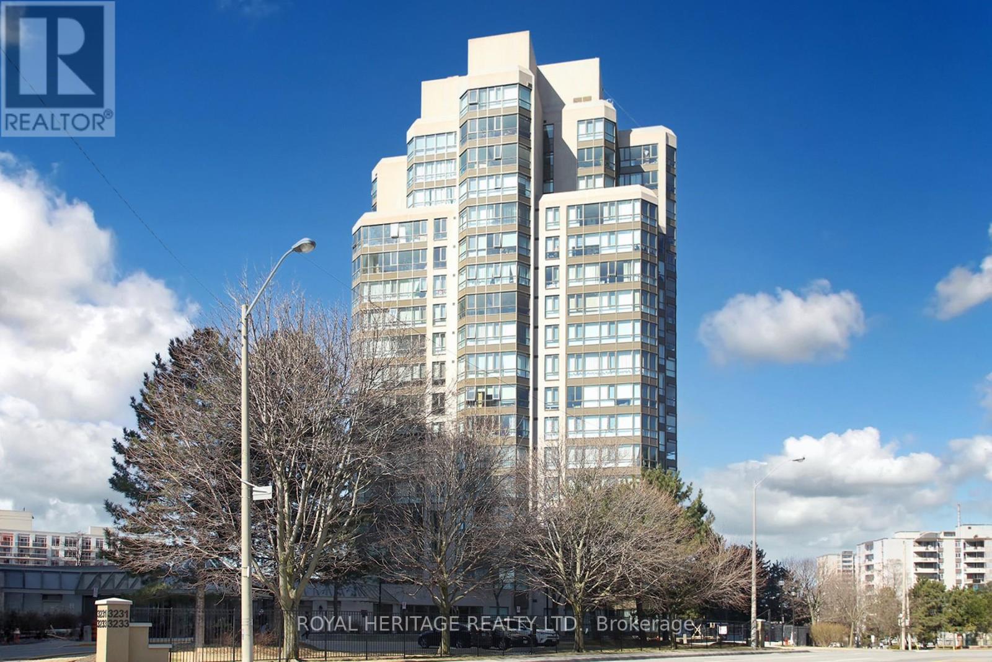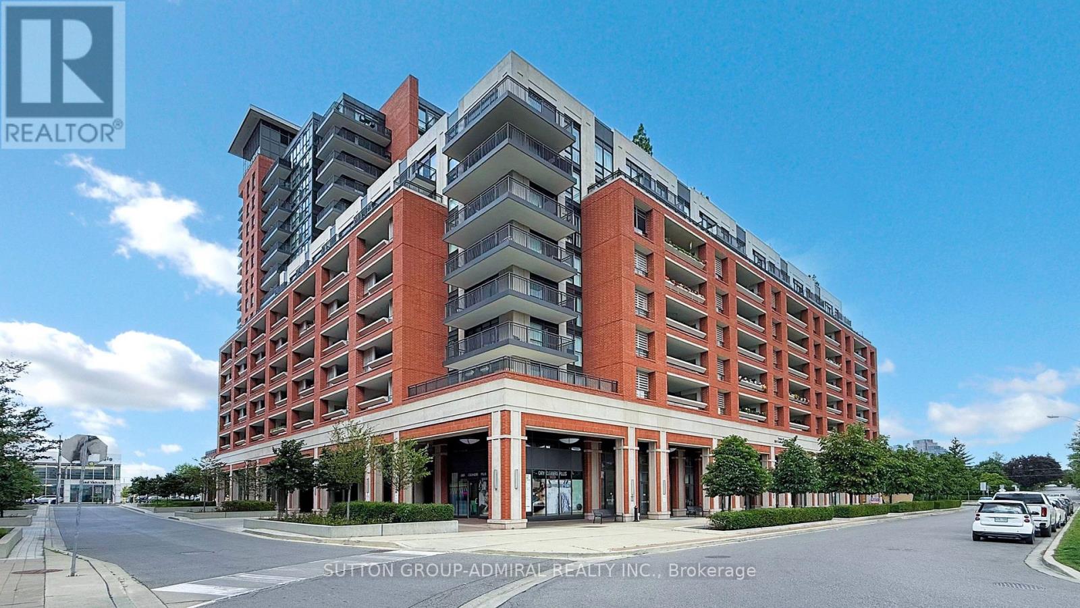905, 1501 6 Street Sw
Calgary, Alberta
Welcome to The Smith, a sleek and stylish apartment complex ideally located in the heart of Calgary’s vibrant Red Mile, right in the sought-after Beltline district. This beautiful 2-bedroom condo is just steps away from Western Canada high school, trendy cafes, top-notch restaurants, and chic boutique shops, while still only a few blocks from the energetic downtown core. Yet, it's tucked away on a quiet, peaceful street, offering the best of both worlds.Inside, you’ll find an open-concept layout featuring a chef-inspired kitchen with a large central island, perfect for both cooking and entertaining. Expansive windows throughout offer breathtaking city and downtown views, and you'll even get to enjoy a front-row seat to spectacular fireworks displays, all from the comfort of your own home.The thoughtful design includes two generously-sized bedrooms, with the master suite boasting a 4-piece ensuite. For added convenience, this unit includes two titled underground parking stalls and a titled storage room with 9-foot ceilings—plenty of room for all your storage needs.Living in this prestigious building, you’ll also enjoy concierge service, making it the ultimate blend of luxury and convenience. This condo offers modern, upscale living in one of the city’s most desirable neighborhoods. (id:60626)
Century 21 Bravo Realty
13429 104a Street
Grande Prairie, Alberta
STUNNING TWO-STOREY HOME LOCATED IN ARBOUR HILLS!!!! This home is Built by Dirham Homes and has 3 bedrooms and 2 1/2 bathrooms with 1415 sq ft. You will be impressed with the beautiful kitchen which features quartz countertops, a large island with an eating bar, grey cabinets, tile backsplash, and stainless steel appliances. The open-concept dining and living room are perfect for entertaining. Vinyl plank flooring throughout the main floor. There is also a 2 piece bathroom on the main floor. The upstairs has a primary suite with a walk-in closet and a 3 piece ensuite, bedrooms 2 and 3, a laundry room, and a 4 piece main bathroom. Home also has AC!!! The basement is undeveloped and can be developed with a family room, 4th bedroom, and bathroom. The garage is 22 x 24 and heated!!! The backyard is landscaped, there are no rear neighbors, fully fenced, and a large wooden deck. Book your showing today!!! (id:60626)
RE/MAX Grande Prairie
203 19750 64 Avenue
Langley, British Columbia
Step into style at The Davenport! This fully renovated 1-bedroom, 1-bathroom condo is move-in ready and perfectly situated in the vibrant heart of Willoughby. Designed for modern comfort, the open-concept layout showcases gorgeous laminate flooring, sleek quartz countertops, soft-close cabinets, and stainless steel appliances. A built-in desk and gas fireplace add both functionality and charm. Relax on your own private covered balcony or take advantage of the in-suite laundry with newer washer/dryer. With generous storage space and the option to include near-new furniture, this home is ideal for first-time buyers, investors, downsizers, or commuters looking for a turnkey property. Located in a pet-friendly, well-run complex-don't miss your chance to view this exceptional unit. Book your p (id:60626)
Exp Realty
Lot 7 Tay Falls Road
Stanley, New Brunswick
This charming to be built 3-bedroom, 1-bathroom home offers 1,184 square feet of functional and open living space. The L-shaped kitchen is designed with an island and a walk-in pantry, providing plenty of room for meal prep and storage. The open layout flows seamlessly into the spacious main gathering area, with cathedral ceilings that create an airy, expansive feel. The front foyer offers convenient storage space, and an open stairwell with a half wall adds a stylish, contemporary touch. The primary bedroom is separated from the two other bedrooms by the bathroom, while bedroom two features a walk-in closet for added storage. The home includes main floor laundry and ample linen storage, making it as practical as it is comfortable. Water-resistant laminate flooring runs throughout the living areas, while vinyl cushioned flooring adds durability and ease of maintenance in the bathroom. The home also includes an 8-foot foundation with two egress windows, offering extra space for storage or future development. The price includes all necessary electrical and plumbing hook-ups, a Heat Recovery Ventilator (HRV system), a 12,000 BTU mini-split heat pump with a 10-year warranty, a 40-gallon hot water tank, and a floating deck. The home is finished with crown molding, eaves troughing, plus a 10-year Atlantic Home Warranty for peace of mind. At 32x40, this home is the perfect blend of style, function, and space. (id:60626)
The Right Choice Realty
9020 Jim Bailey Road Unit# 167
Kelowna, British Columbia
Available for purchase for the first time this former show home of Belaire Estates. This magnificent property showcases three bedrooms, two bathrooms, a large kitchen equipped with stainless steel appliances and a 9-foot entertainer's island. Indulge in the therapeutic Michael Phelps spa, or host gatherings on the expansive 12 x 48-foot deck, featuring a covered barbecue area. The yard is fully enclosed with a 6-foot vinyl fence, inground irrigation, and two storage sheds. Additional features include a water filtration system with a water softener and RO system, air conditioning, and a high-efficiency furnace. The master bath boasts a second vanity and a large 6-foot jetted tub, while the laundry room features cabinets and 36-inch doorways. (id:60626)
Royal LePage Kelowna
209 9060 University Crescent
Burnaby, British Columbia
Welcome to ALTITUDE at SFU on the top of Burnaby Mountain. This beautifully kept, bright 506 sqft 1 bedroom condo offers floor to ceiling windows, spacious kitchen with gas cooktop, quartz counters, quality stainless appliances, and covered balcony offering lush forest and green space views. In-suite laundry, 1 parking & 1 locker included. Amenities include gym, lounge/clubhouse, kids play area & BBQ terrace. Rentals allowed, pet friendly, heat, gas & hot water included in strata fees. Located just one block from the bus stop, SFU campus, childcare, shopping, indoor/outdoor recreation. GREAT INVESTMENT opportunity with excellent rental potential. (id:60626)
Saba Realty Ltd.
106 1720 Southmere Crescent
Surrey, British Columbia
Capstan Way. Freshly renovated bright 923 sq. ft., 2-bedroom, 1-bath plan, 1st floor spacious raised balcony, north/east exposure, over looks natural greenspace. Welcomes all ages. No pets or smoking. 1 parking spot, storage, bike room. Features updated laminate flooring throughout, updated bright white kitchen with dishwasher, tile back splash and flooring, soft close drawers, updated bathroom, insuite washer/dryer. Within steps of Semiahmoo Shopping Center, transit, Thrift Elementary and Semiahmoo Secondary Schools, Southmere Village Park and within blocks of White Rock beach. Well maintained building in an ideal location. (id:60626)
Homelife Benchmark Realty Corp.
107 836 Twelfth Street
New Westminster, British Columbia
Welcome to London Place, Bosa Built. Located in the heart of West End in New Westminster. Excellent value! Clean, spacious 761 sq. ft. 2 bedroom, 1 bath, functional layout, no wasted space, in-suite storage room. Updated kitchen cabinets and countertops, new laminate flooring and paint. Unit is above street level on the quiet side with a covered private deck, great for entertaining. One secured underground parking space & locker. Wheelchair access at front entrance. Centrally located, close walking distance to transit, schools, Moody Park, Royal City Shopping Centre, restaurants, coffee shops. Book a showing and come see this great looking unit. (id:60626)
RE/MAX City Realty
13125 214 St Nw
Edmonton, Alberta
NO CONDO FEES and AMAZING VALUE! You read that right welcome to this brand new townhouse unit the “Bryce” Built by the award winning builder Pacesetter homes and is located in one of North West Edmonton's nicest communities of Trumpeter at Big Lake. With over 1295 square Feet, this opportunity is perfect for a young family or young couple. Your main floor as you enter has a flex room/ Bedroom that is next to the entrance from the garage with a 3 piece bath. The second level has a beautiful kitchen with upgraded cabinets, upgraded counter tops and a tile back splash with upgraded luxury Vinyl plank flooring throughout the great room. The upper level has 3 bedrooms and 2 bathrooms. This home also comes completed with front and back landscaping and a attached garage. *** Photo used is of an artist rendering , home is under construction and will be complete by February 20 2026 colors may vary *** (id:60626)
Royal LePage Arteam Realty
319 - 60 Colborne Street
Toronto, Ontario
Live at the vibrant heart of Toronto! Welcome to 60 Colborne St, Unit 319. This bright, open concept 1 bedroom, 1 bath, condo features a modern kitchen with s/s appliances and marble countertops. From the moment you walk into the cozy hallway with laundry & 4PC bath you'll feel at home. The compact yet stylish sleek black kitchen includes marble countertops & potlighting. The combined living & dining areas highlight urban living and overlook the large balcony. The primary bedroom offers privacy with sliding doors. Situated in the dynamic St.Lawrence Market neighbourhood, you're mere steps from incredible boutiques, restaurants,markets, King Subway Stn, Union Stn, and the Financial District. Built in 2018 by Freed Developments and designed by Peter Clewes, this LEED Certified building offers resort-style amenities: a 24hr concierge, rooftop pool and lounge area, fitness centre, and guest suite.Ideal for young professionals, first-time buyers, or savvy investors opportunities like this don't stay long. 96 walk score. Book your showing today! (id:60626)
Royal LePage Signature Realty
505 - 3231 Eglinton Avenue E
Toronto, Ontario
Experience comfortable and stylish living in this beautifully updated, single-level home at the sought-after Guildwood Terrace Condos in Toronto. This thoughtfully redesigned suite features one spacious bedroom plus a versatile den that can easily be used as a home office or second bedroom.Throughout the home, you'll find quality flooring and tasteful upgrades. The open-concept living and dining area is warm and inviting, with large new picture windows that bring in natural light and offer lovely panoramic views. The kitchen is both functional and modern, equipped with stainless steel appliances and a convenient breakfast bar with quartz counter top for casual meals or entertaining.The large Primary bedroom includes a walk-in closet, and the layout offers a great balance of shared and private spaces.Living at Guildwood Terrace means more than just a home its a lifestyle. Enjoy access to beautifully maintained grounds and a wide range of amenities including a full fitness center, indoor pool and spa with sauna, tennis and racquetball courts, games room, library, event space, and a spacious ground-level patio with BBQs. The building also offers 24-hour security for added peace of mind.This unit includes a parking space and a generous private storage locker. Ideally located within walking distance to TTC, GO Transit, local shops, dining, and parks its a perfect fit whether you're a first-time buyer or looking to downsize into something low-maintenance and move-in ready. Don't miss this fantastic opportunity to make Guildwood Terrace your new home. (id:60626)
Royal Heritage Realty Ltd.
411 - 3091 Dufferin Street
Toronto, Ontario
Welcome to Treviso III, the lifestyle destination at Dufferin & Lawrence's most iconic condominium. Tucked into the vibrant heart of the city, this 1-bed, 1-bath suite delivers a curated blend of comfort, style, and effortless living. Step into the chic, hotel-inspired lobby - a stylish first impression that sets the tone for what's waiting upstairs; pure, suite-level perfection. Home never felt so right! Enjoy the well-appointed living space with an open-concept kitchen - featuring stainless steel appliances, granite counters, and cupboard space galore. Whether you're cooking up a storm, sneaking a midnight snack, or hosting wine-and-cheese night, this layouts got you. The living room is sun-drenched and spacious, with floor-to-ceiling windows and a walkout to a large private terrace overlooking the serene courtyard and gardens; yes, its as peaceful as it sounds. The raised ceilings continue into the primary bedroom, which feels more retreat than room. Bright, airy, with a double closet and so much natural light you'll need an extra snooze button. Cozy Sunday sleep-ins just got a serious upgrade. P.S. Laminate flooring flows throughout the unit. Now lets talk Treviso. This building brings the amenity game: rooftop pool, outdoor BBQs, lush courtyard, party room, gym, visitor parking, and 24-hour security for that extra peace of mind. Location-wise, you're in the heart of it all close to TTC, Yorkdale, Dufferin Mall, Subway access, the 401, Dufferin Grove Park, and local fan-favourite Delicacy Kitchen. Whether you're single, coupled-up, investing, or just know a great deal when you see one - this is double trouble in the best way! Start your next chapter in style.........but hurry this page is turning fast. (id:60626)
Sutton Group-Admiral Realty Inc.




