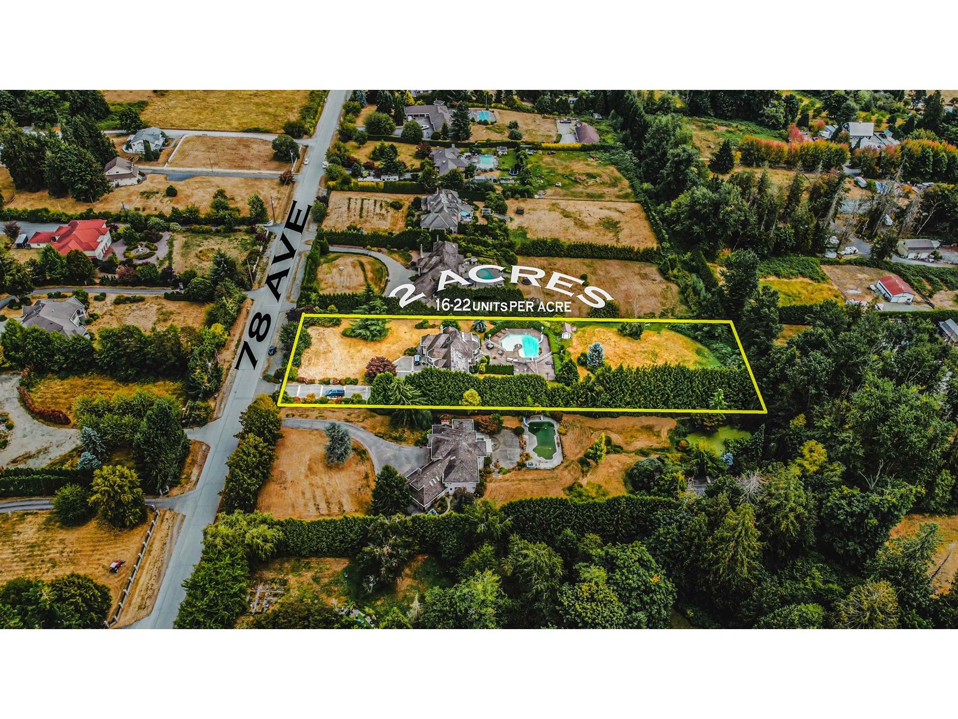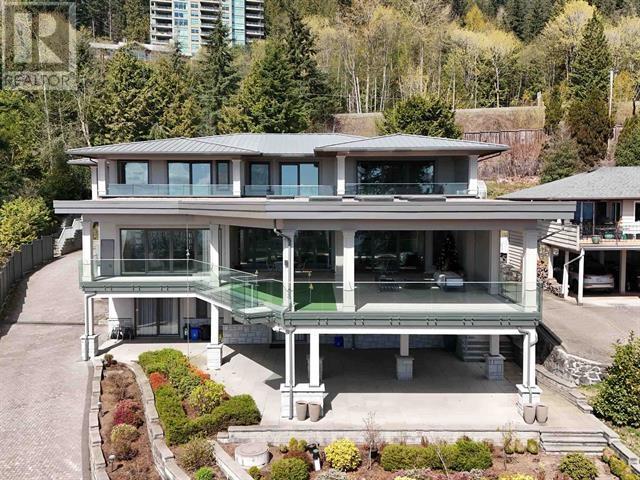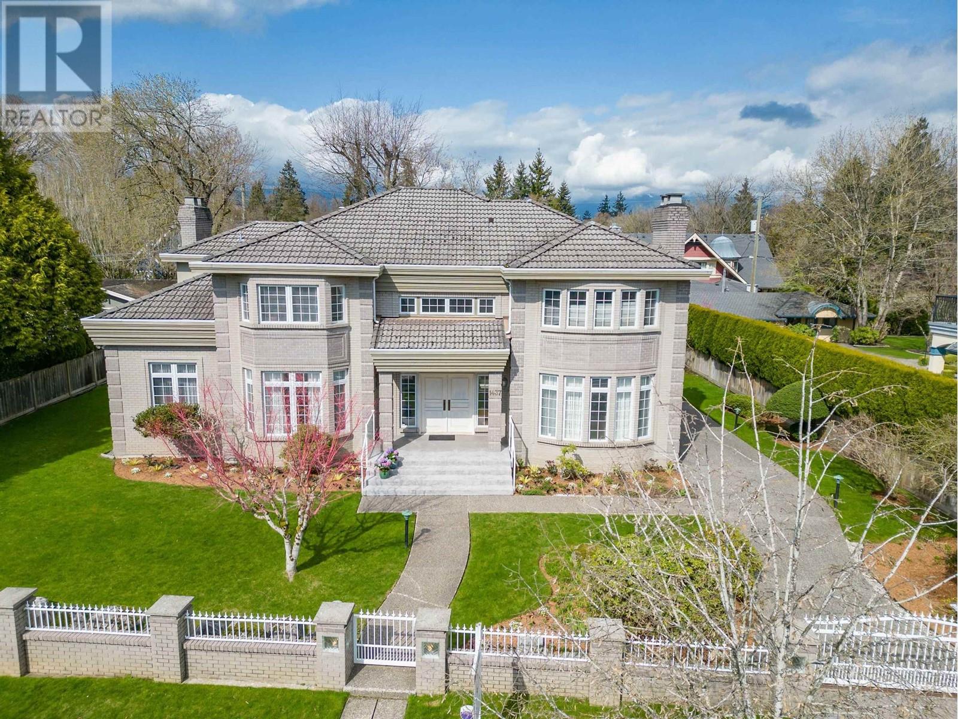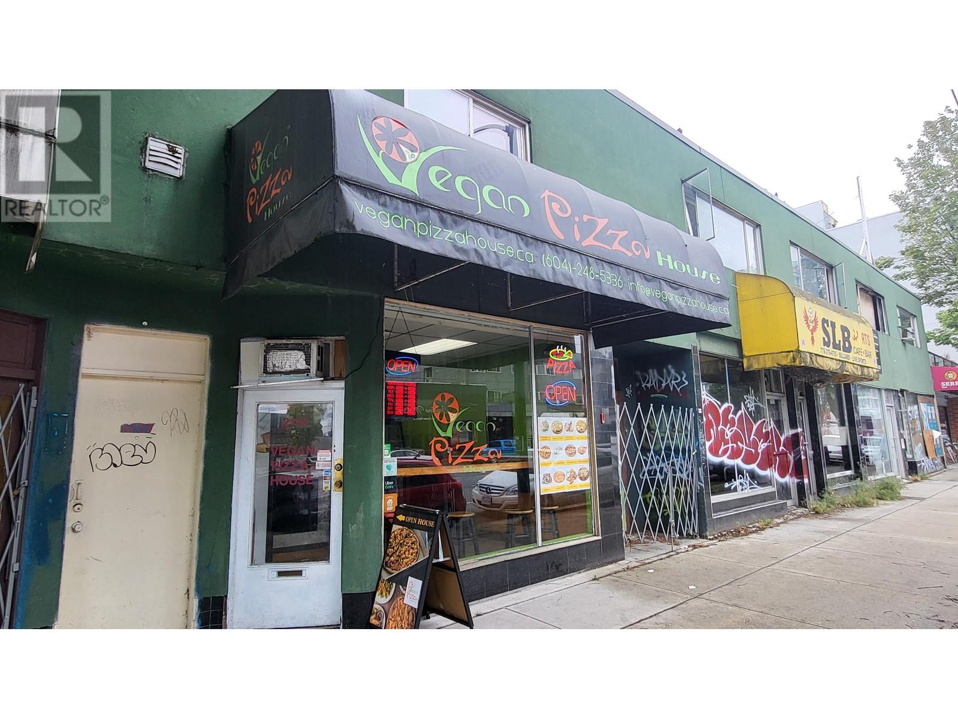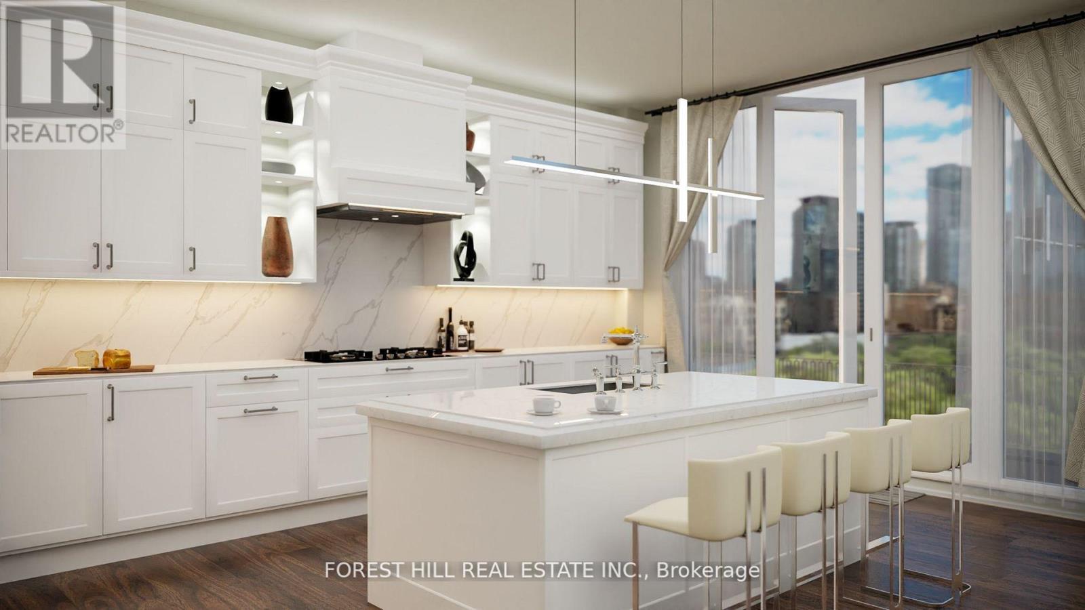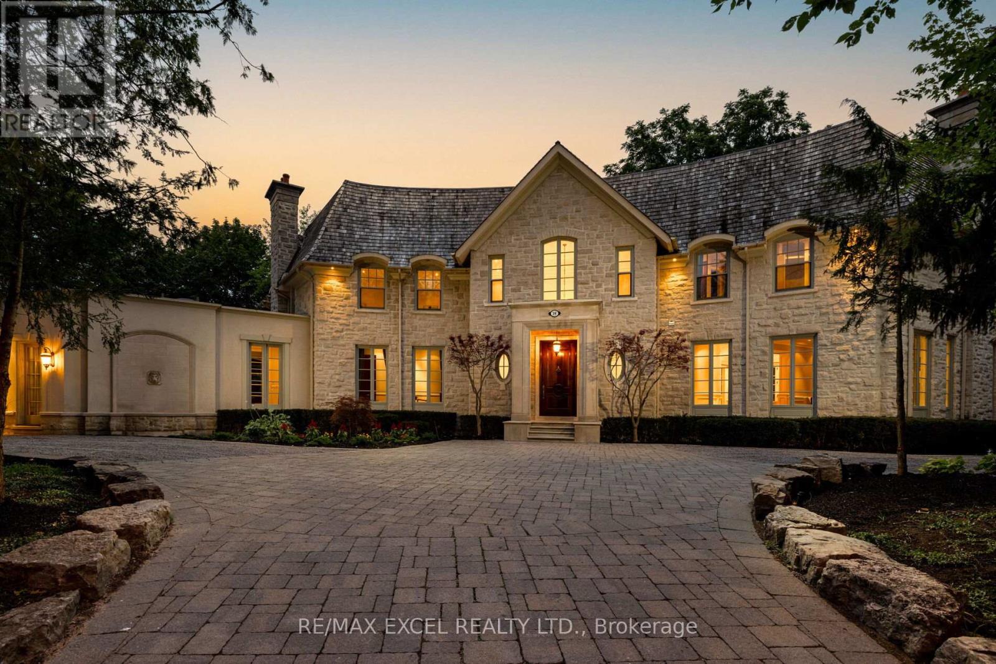21398 78 Avenue
Langley, British Columbia
Developer Alert! Prime 21398 78 Ave in Williams NCP-now designated 22 UPA (Townhouse). Combine with 21372 78 Ave for a 4-acre development site. Recent NCP revision (Apr 28, 2025) allows higher density. Nearby applications rezoned to Townhouse with strong FSR gains. Located in Residential District; 21300 block of 72 Ave supports 16-22 UPA (Comprehensive Dev). Strong potential to rezone from SR-2 to CD-183 or CD-176. Buyer to verify all details with Township. (id:60626)
Exp Realty Of Canada
21398 78 Avenue
Langley, British Columbia
Developer Alert! Prime 21398 78 Ave in Williams NCP-now designated 22 UPA (Townhouse). Combine with 21372 78 Ave for a 4-acre development site. Recent NCP revision (Apr 28, 2025) allows higher density. Nearby applications rezoned to Townhouse with strong FSR gains. Located in Residential District; 21300 block of 78 Ave supports 16-22 UPA (Comprehensive Dev). Strong potential to rezone from SR-2 to CD-183 or CD-176. Buyer to verify all details with Township. (id:60626)
Exp Realty Of Canada
3220 Peak Drive
Whistler, British Columbia
Panoramic mountain views encircle this elevated residence perched on the desirable Blueberry Hill, within walking distance to Whistler Village. Superior workmanship compliments its chiselled natural surroundings, with custom masonry, exclusive millwork features and exquisite architecture delivering a sense of mountain luxury. Sweeping views from Whistler Mountain in the south to Armchair and Wedge Mountains to the north equally dominate indoor and outdoor living spaces. A large kitchen and dining area, grand living room, break-away areas and massive, sun-drenched roof top patio provide ample space for large groups or families while each large bedroom provides a place for visitors to retreat. A new roof and significant deck upgrades were carried out in July 2024. Nightly rentals permitted. (id:60626)
Whistler Real Estate Company Limited
43 Douglas Crescent
Toronto, Ontario
Nestled into the trees, this spectacular Rosedale home has been totally reimagined and redesigned, creating a home quite unique for Toronto. The ravine lot is an expansive 50x127.66 lot with additional green space at the rear, backing onto the abandoned rail line that leads to the Evergreen Brickworks. Incredible four seasons living, watching the wildlife outside your windows; truly an oasis in the city. As seen right now worldwide in Elle Decor, Architectural Digest, and the Local Project. Every ounce of the home showcases the best in materials and craftsmanship; a total renovation of this U shaped mid century modern home was undertaken, including new triple glazed windows, doors, and skylights, new roof, new heating and cooling systems with in-floor heating throughout the house in addition to forced air heating and cooling. An expansive glycol heating system for winter for the driveway, front pathway, side pathway, and entire inner courtyard surrounding the beautiful year-round Gunite pool and whirlpool. Limestone (sourced from Kentucky) pool deck, specimen trees create incredible privacy, an outdoor kitchen has been built on the expansive Ipe deck at the rear of the property from which to watch the seasons change. The best materials have been curated for the kitchen and washrooms; onyx, rare marbles, and designer finishes. The kitchen offers top of the line appliances, designed with a chef in mind. The whole house has been insulated and waterproofed with a new weeping tile system, sump pump, and backflow preventer. New Moncer oak hardwood floors have been installed throughout, and new light fixtures have been carefully chosen. The all new Creston system, audiovisual and components, offers the latest in smart home technology. This is an exquisite and rare offering, a calm retreat in our vibrant and busy city. Walk to Summerhill Market and shops, walk to area schools (Bennington Heights, Bessborough Drive Leaside HS, Branksome Hall). (id:60626)
Royal LePage/j & D Division
3185 Benbow Road
West Vancouver, British Columbia
Great Mansion to be considered for your dreaming home. Over 2000 square feet decks bring unique outdoor experience with panoramic ocean view. Sitting right below the No.1 High way, this building enjoys the great view with acceptable slope of the driveway. The school catchment is one of the best in West Vancouver with West Bay Elementary school which has an IB program. The main floor is almost 11 feet high to have the upper floor has the maximized ocean view and also bring the super spacious feeling at the main floor. High end Cesar stone countertops are used all over the building. The owner rarely lives in the building and maintain the overall condition in the great status. Pre-qualified buyers only and available for showing at Sunday Only. (id:60626)
Luxmore Realty
1437 Connaught Drive
Vancouver, British Columbia
Welcome to this magnificent estate in Vancouver´s prestigious Shaughnessy! Built with exceptional craftsmanship, this grand home exudes timeless elegance. Upstairs bedrooms feature breathtaking mountain views, offering a picturesque backdrop. Inside, fresh updates include newly painted kitchen walls and a sleek white backsplash, which complements the Gaggenau gas cooktop and brand-new dishwasher and washer/dryer or a stylish, efficient space. Culinary enthusiasts will love the separate wok kitchen, ideal for high-heat cooking while keeping the main kitchen pristine. High ceilings throughout, including over 12' ceiling in the guest room, add an airy, luxurious ambiance. Enjoy new flooring in the family room and basement for a modern feel, along with a new water tank for lasting peace of mind. The expansive, gated property includes a covered deck with an outdoor fireplace, overlooking a lush rear garden. A perfect blend of modern comfort and timeless charm. (id:60626)
Oakwyn Realty Ltd.
Heller Murch Realty
2117 2121 Kingsway
Vancouver, British Columbia
DEVELOPER'S ALERT!! A remarkable opportunity! Freestanding, two-storey commercial property 99.03 x 120.9 = 11,970.30 square feet of land with 3 (PIDS) prime location on Kingsway Ave. in the sought after Kensington Cedar Cottage neighborhood. This C2 zoning permits up to 2.5 FSR for a four storey market development or up to 3.5 FSR for a six storey secured rental development. Within 700 meters from Nanaimo Station and a block from Victoria Drive this property offers exceptional retail visibility and excellent transit accessibility. Nearby 1 block east T&T Supermarket, New Mandarin Seafood Restaurant, Dollarama, coffee shops transit with many neighboring new developments . Lord Selkirk Elementary and Gladstone Secondary School catchment. Drive by. Call Shirley for more information. (id:60626)
Sutton Group-West Coast Realty
801 - 128 Hazelton Avenue
Toronto, Ontario
Welcome To 128 Hazelton Avenue, Brand New Luxury Boutique Living In The Heart Of Yorkville. Rare 2-Storey Suite Offering! With 17 Only Residences & the only 2 storey suite in the building. Imagine This Ultimate Peace & Privacy You Have. This Sub Penthouse Suite Offers North, South & beautiful sunset West Exposures With Almost 4,000 Square Feet. Incredible Detail With Italian Marble, Intricate Millwork Design, Private Elevators and Luxurious Amenities. Unobstructed North (Ramsden Park) & South (Toronto Skyline) Views! **EXTRAS** 2 storey suite with Valet Parking, Fitness Centre, Private Dining & Library Room Access, 10' Ceilings, Custom Designed Kitchen With Built In Miele Appliances, High Efficiency Washer/Dryer, Private Locker. Property Is Under Construction. (id:60626)
Forest Hill Real Estate Inc.
751 Lonsdale Avenue
North Vancouver, British Columbia
WATER VIEW FROM SOUTH UNIT. IDEAL FOR AN OWNER USER SET UP THEIR OWN MEDICAL / DENTAL OFFICE IN THIS BUSTLING AREA OF CENTRAL LONSDALE, NORTH VANCOUVER. POTENTIAL TO BUILD 4 TO 6 STORIES IN THE OFFICIAL COMMUNITY PLAN.CURRENT 4 RETAIL UNITS WITH 8 UNDERGROUND PARKING SPOTS AND SELF STORAGE. (id:60626)
RE/MAX Crest Realty
36 Old Yonge Street
Toronto, Ontario
Experience the epitome of elegance with this French Chateau inspired residence. In the heart of Hogg's Hollow represents the pinnacle of luxury living. Nestled on a 240ft wide ravine lot, and the highest point of Hogg's Hollow, this magnificent home beautifully merges old-world charm with modern sophistication. From its grand exterior to the opulent interior details like soaring 10ft ceilings, marble floors, towering Ridley windows, detailed curves and millwork from walls to ceilings, every inch of the home has been meticulously crafted. The gourmet kitchen, complete with double granite islands, is a chef's and entertainer's dream, while two elegant libraries offer the perfect space for work or relaxation. The bedrooms provide serene views of the ravine, adding tranquility to daily living. Additional luxuries include a triple garage, expansive Veranda, a heated concrete inground pool with a waterfall, a home theatre, a wine cellar, and a sauna. Designed by renowned architect Dee Dee Taylor Hannah, the residence spans approximately 10,000 sqft of pure elegance living space. This estate is both secluded and convenient with a 3 car garage, just moments from unique shops, fine dining, prestigious schools, Granite Club and world-class golf courses. A rare offering for those seeking the finest in refined living. (id:60626)
RE/MAX Excel Realty Ltd.
51 Hazelton Avenue
Toronto, Ontario
A Much Admired Victorian Landmark On Hazelton Ave. This Sophisticated House W/Spacious Magical Garden And Large Terrace W/Exceptional City View Located Just Steps Away From Luxury Brand Stores, Galleries And Restaurants In Yorkville. High End Finishes And Remarkable Attention To Detail In Its Interior. Detached Garage For Two Cars. (id:60626)
Right At Home Realty
28 Brian Cliff Drive
Toronto, Ontario
Stunning Contemporary Residence On Coveted Corner Lot In The Bridle Path Area. Meticulously Designed 4+2 Bedroom, 7 Bathroom Custom Home On Expansive Tree-Lined Property. Vast Sunken Garden-Inspired Backyard W/ Heated Saltwater Pool, Terrace Walls, Sprawling Patio & Landscaped Greenery. Commanding Indiana Limestone Exterior, 3-Car Snowmelt Driveway & Dual-Bay Garage W/ Epoxy Flooring & E/V Charger. Premium Security Film On Main & Lower Windows, Elevator Service On All Levels. Beautifully Scaled Principal Spaces W/ Soaring Ceilings & High-End Finishes, Anchored By An Elegant Open-Riser Staircase. Dining Room W/ Full-Wall Glass Wine Cellar, Large Prep Kitchen W/ Premium Appliances, Chef-Inspired Gourmet Kitchen W/ Scavolini Cabinetry, Waterfall Island W/ Seating & Breakfast Area. Exquisite Family Room W/ Walk-Out To Expanded Balcony & Gas Fireplace With Floor-to-Ceiling Natural Stone Surround. Spacious Main Floor Office & Mudroom W/ Custom Cabinetry. Second-Floor Lounge Offers Additional Entertaining Space. Gracious Primary Suite W/ Balcony, Spa-Like 6-Piece Ensuite & Walk-In Wardrobe W/ Bespoke Closets. 3 Generously-Sized Upstairs Bedrooms W/ Ensuites & Walk-In Closets. Full Entertainers Basement W/ Heated Floors, Well-Appointed Wet Bar, Walk-Up To Backyard Retreat, Cedar Steam Sauna, Nanny Suite, Bedroom/Secondary Office, Home Theatre Room & 2 Full Bathrooms. This Luxury Home Is Designed For Family Living Beyond Compare. Perfect Location In Bridle Path-Windfields, Steps From Toronto Botanical Gardens, Crescent School, Granite Club & More. (id:60626)
RE/MAX Realtron Barry Cohen Homes Inc.


