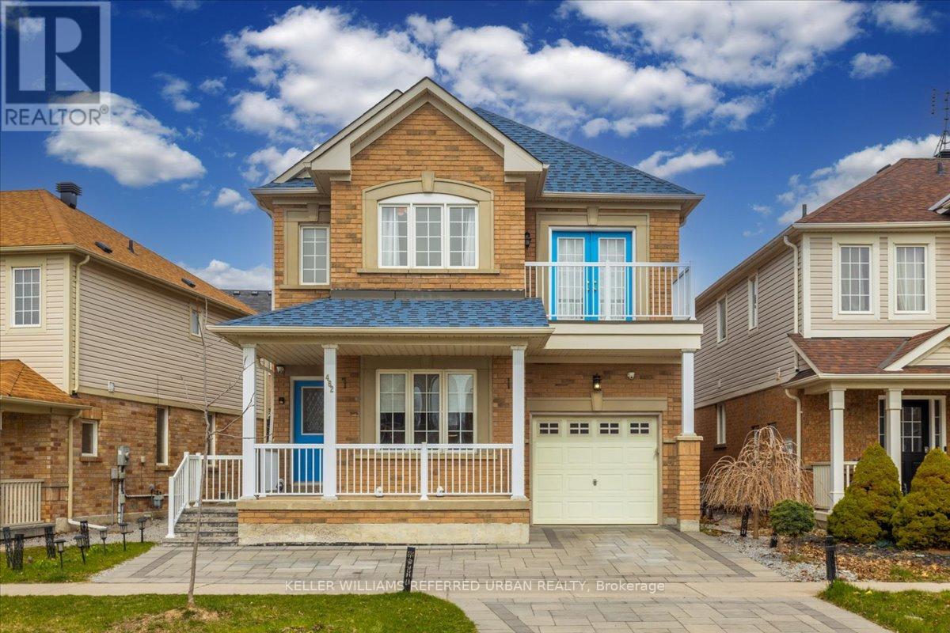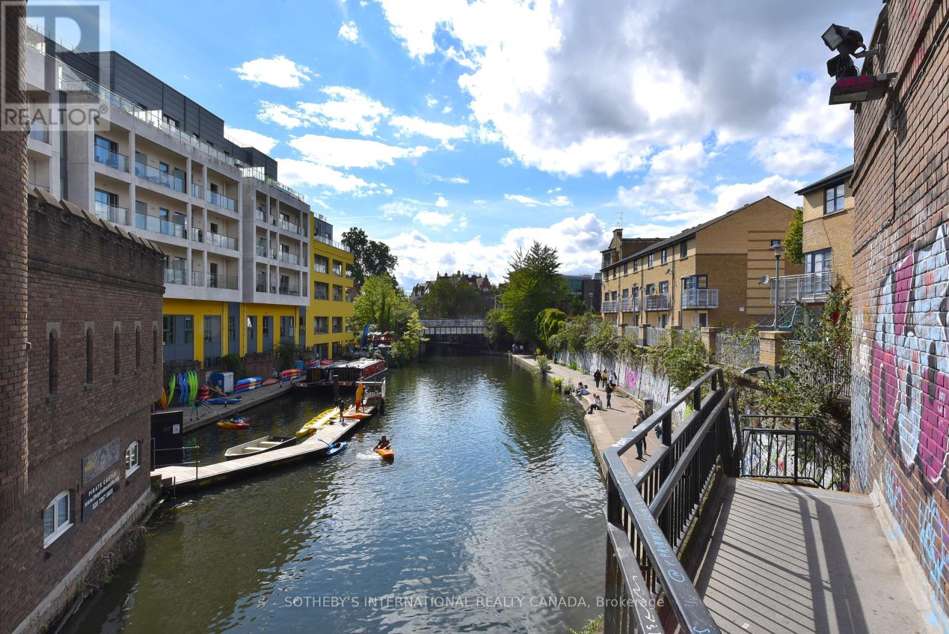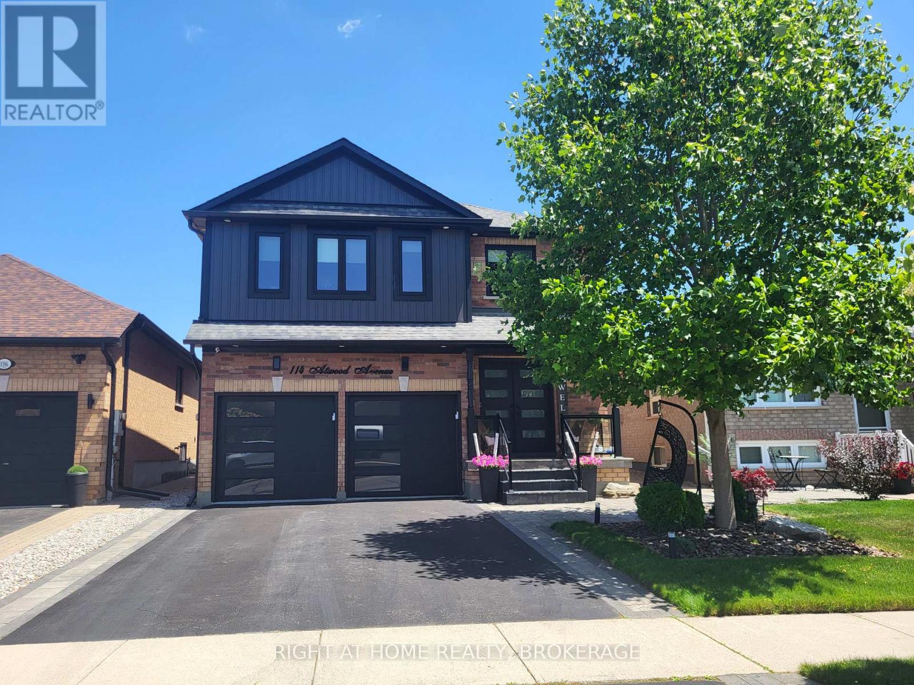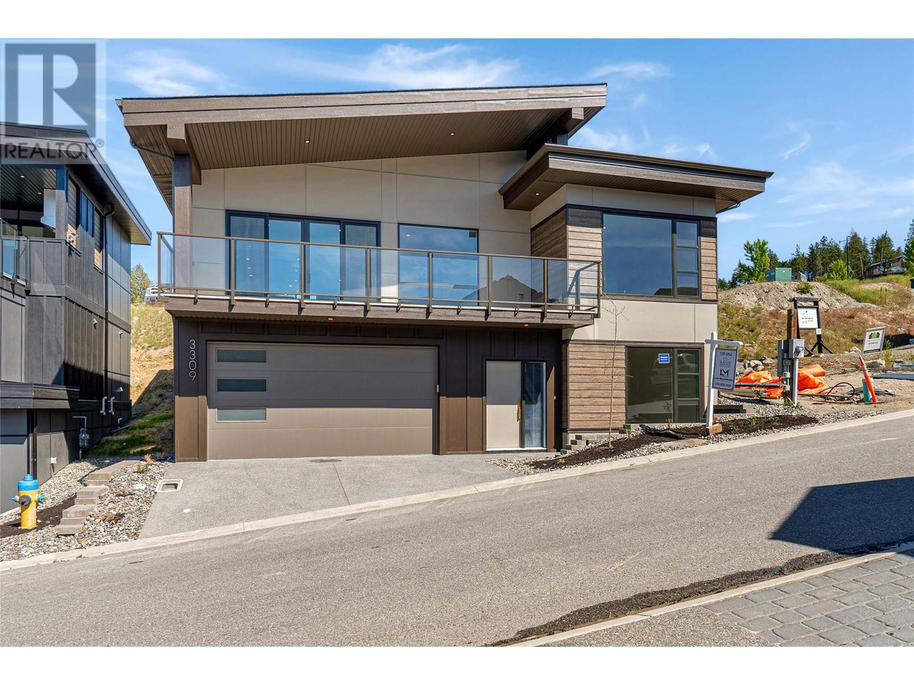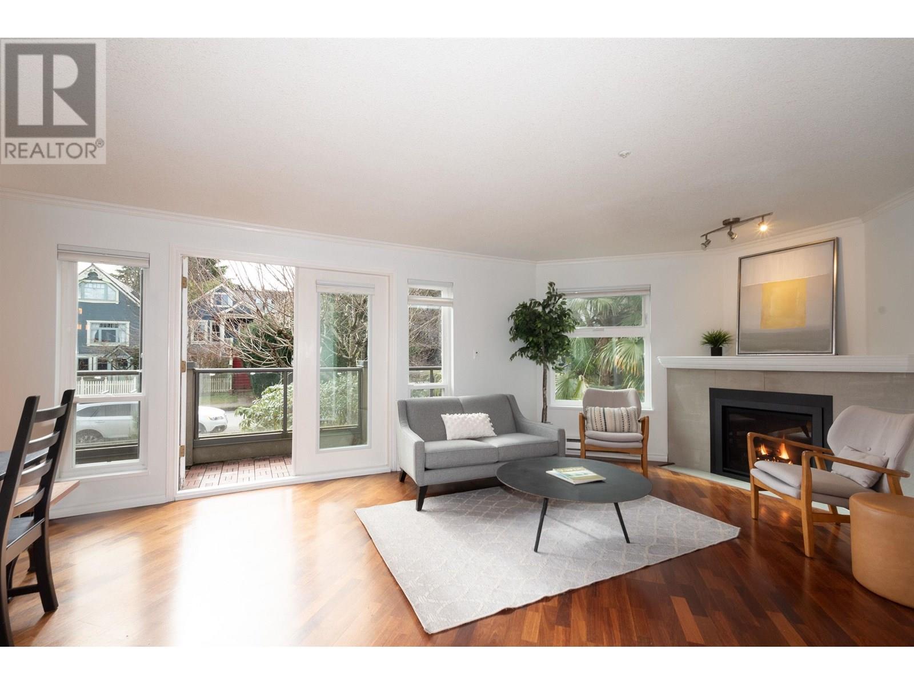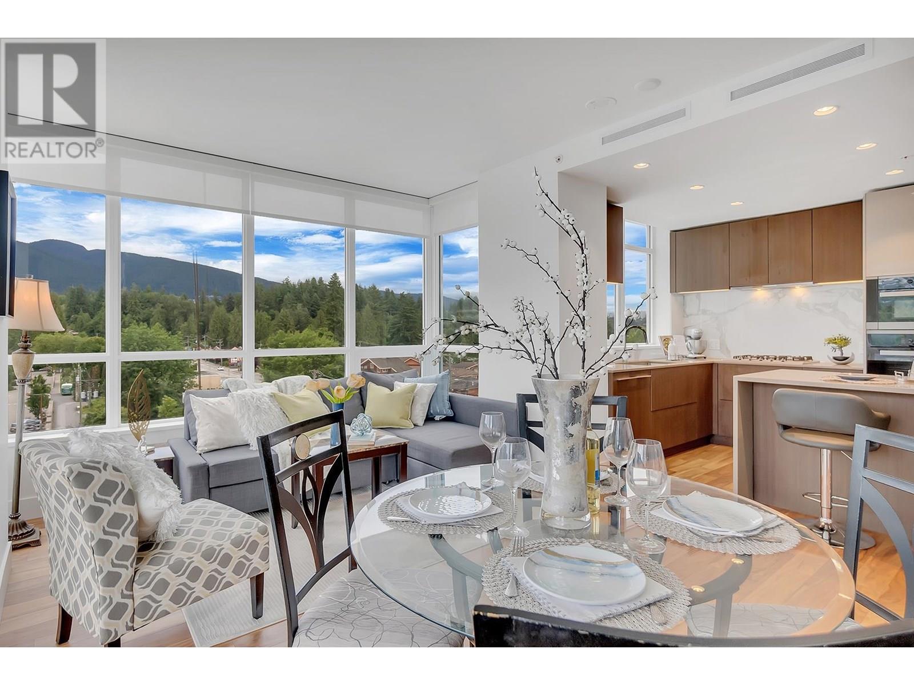19 Schell Avenue
Toronto, Ontario
Fully Renovated, Great Floor Plan, Garage and Double Park Driveway With E/V Charger, Walkout To Back Yard Deck, Fully Finished Basement With Washroom and Kitchen. S/S Appliances. New 200 Amp Panel. All New Sidings, Gutters, Fascia On The Exterior. Experience Turnkey Living In This Detached, Cozy Property Nestled On A Generous 140ft Deep Lot.Alternatively Generate A Substantial Rental Revenue As A 3+3 Bedroom Investment Property. Feature Sheet Attached.Potential For A Garden Suite On Rear Lot.The private backyard is a delight, featuring a spacious BBQ area and a charming gazebo perfect for outdoor gatherings and relaxation.Sun-Filled Home. Walking Distance To Shopping, Public Transit, Public & Private Schools! A Separate Basement Entrance Can Be Created By Installing A Common Wall With A Door That Leads To The Walkout Deck.Check The 3D Tour.PS: Owner Would Consider Taking Down Some Drywall Partitions In The Basement To Create A More Open Space If Requested. (id:60626)
Royal LePage Signature Realty
7200 Victoria Road S
Summerland, British Columbia
Charming Family Home in the Heart of Summerland’s Wine Country Located along the iconic Bottleneck Drive, this well maintained home offers the perfect blend of comfort, character, and location. Enjoy living just minutes from renowned wineries, the Kettle Valley Rail Trail, and directly backing onto the historic Kettle Valley Steam Railway offering a truly picturesque, Hallmark-style setting. This spacious home features a versatile layout with 3 bedrooms on the upper level overlooking a bright living room with soaring 19 foot vaulted ceilings. The lower level includes a flexible office or guest space with its own exterior entrance and a built-in wall bed; this space is perfect for remote work or visitors. The beautifully landscaped backyard features a serene creek, natural rock garden, and large patio ideal for relaxing or entertaining. Key Features: 50-amp breaker for future hot tub 30-amp RV receptacle Updated HVAC (2020) Hot water tank, kitchen appliances, garage door (2020) Washer and dryer (2022) New interior paint (2025) Capture this lifestyle opportunity in one of the Okanagan’s most charming and desirable communities. (id:60626)
Chamberlain Property Group
174 Timberwalk Trail
Middlesex Centre, Ontario
243 Songbird Lane Model Home is open for viewing by appointment as well as 174 Timberwalk Trail by appt. (This is Lot # 12) Ildertons premiere home builder Marquis Developments is awaiting your custom home build request. We have several new building lots that have just been released in Timberwalk and other communities. Timberwalks final phase is sure to please and situated just minutes north of London in sought after Ilderton close to schools, shopping and all amenities. A country feel surrounded by nature! This home design is approx 2354 sf and featuring 4 bedrooms and 2.5 bathrooms and loaded with beautiful Marquis finishings! Bring us your custom plan or choose one of ours! Pricing is subject to change. (id:60626)
RE/MAX Advantage Sanderson Realty
177 Charlton Avenue W
Hamilton, Ontario
Stunning Century Duplex in the heart of the Durand Neighbourhood. This classic brick century home has been divided into two unique and spacious units, plus a private home office, and features a ton of original character and charm with meticulous modern updates. What an amazing opportunity to live in one unit while bringing in income from the main floor unit, and office, or easily convert back into one spacious unit by removing the wall behind the pocket doors. Enter the original double doors with stained glass transom, made by the owner, into a private main office with ornate fireplace, plus 2-pc bath, perfect for professionals seeking a private workspace with street-level exposure. The main floor one-bedroom unit has its own private rear entrance with fenced patio, cute galley kitchen, stainless steel appliances, 3-piece bath, separate laundry, and bright and spacious living & dining area with high ceilings and tons of character. The sunny second floor, two story unit, features a spacious eat-in kitchen with stainless steel appliances, gleaming tile floors, convenient 2-pc bath, cozy living room with stunning wood feature wall, and formal dining room with an original ornate fireplace. An office nook leads to the third floor with two bedrooms including the primary with reading nook and a whimsical children’s bedroom. The oversized 4-piece bathroom features gleaming floor to ceiling tiles, soaker tub, glass shower and separate convenient laundry area. Updates include opening the main floor unit (2022) new fence, boiler, HW on demand, water line to street (2023) roof (2020). The huge unfinished basement has a separate entrance and offers a ton of potential. Walk to Durand Coffee, Locke St S, James St S, restaurants, shops, schools, parks, trails, St. Joe’s or McMaster Hospital, the GO Station, or 403. Whether you're looking for a great investment, a multi-generational setup, or a place to call home with added income, this one’s a rare find in a fantastic location. RSA (id:60626)
Judy Marsales Real Estate Ltd.
177 Charlton Avenue W
Hamilton, Ontario
Stunning Century Duplex in the heart of the Durand Neighbourhood. This classic brick century home has been divided into two unique and spacious units, plus a private home office, and features a ton of original character and charm with meticulous modern updates. What an amazing opportunity to live in one unit while bringing in income from the main floor unit, and office, or easily convert back into one spacious unit by removing the wall behind the pocket doors. Enter the original double doors with stained glass transom, made by the owner, into a private main office with ornate fireplace, plus 2-pc bath, perfect for professionals seeking a private workspace with street-level exposure. The main floor one-bedroom unit has its own private rear entrance with fenced patio, cute galley kitchen, stainless steel appliances, 3-piece bath, separate laundry, and bright and spacious living & dining area with high ceilings and tons of character. The sunny second floor, two story unit, features a spacious eat-in kitchen with stainless steel appliances, gleaming tile floors, convenient 2-pc bath, cozy living room with stunning wood feature wall, and formal dining room with an original ornate fireplace. An office nook leads to the third floor with two bedrooms including the primary with reading nook and a whimsical children’s bedroom. The oversized 4-piece bathroom features gleaming floor to ceiling tiles, soaker tub, glass shower and separate convenient laundry area. Updates include opening the main floor unit (2022) new fence, boiler, HW on demand, water line to street (2023) roof (2020). The huge unfinished basement has a separate entrance and offers a ton of potential. Walk to Durand Coffee, Locke St S, James St S, restaurants, shops, schools, parks, trails, St. Joe’s or McMaster Hospital, the GO Station, or 403. Whether you're looking for a great investment, a multi-generational setup, or a place to call home with added income, this one’s a rare find in a fantastic location. RSA (id:60626)
Judy Marsales Real Estate Ltd.
695 Benninger Drive
Kitchener, Ontario
QUICK CLOSING AVAILABLE. SUBMIT YOUR OFFER TO US TODAY! The Elderberry Contemporary Model - starting at 2,456sqft, with double car garage. This 4 bed, 3.5 bath Net Zero Ready home features taller ceilings in the basement, insulation underneath the basement slab, high efficiency dual fuel furnace, air source heat pump and ERV system and a more energy efficient home! Plus, a carpet free main floor, quartz countertops in the kitchen, 45-inch upper cabinets in the kitchen, plus so much more! Activa single detached homes comes standard with 9ft ceilings on the main floor, principal bedroom luxury ensuite with glass shower door, 3 piece rough-in for future bath in basement, larger basement windows (55x30), brick to the main floor, siding to bedroom level, triple pane windows and so much more. For more information, come visit our Sales Centre which is located 62 Nathalie Street, Waterloo and Sales Centre hours are Mon-Wed 4-7pm and Sat-Sun 1-5pm. (id:60626)
Century 21 Heritage House Ltd.
Peak Realty Ltd.
2509 Esprit Drive
Ottawa, Ontario
Indulge in the epitome of refined living with the Minto 4-bedroom Mapleton home, a masterpiece currently undergoing construction and slated for completion this November. Discover unparalleled comfort in its finished basement, where a generously sized rec room awaits, bathed in natural light streaming through picturesque lookout windows. Numerous upgrades, including exquisite premium flooring, bespoke cabinetry, and sumptuous quartz countertops. Elevating the ambiance, lofty 9-foot ceilings on the main floor infuse every space with grandeur and sophistication, promising a lifestyle of unparalleled elegance and comfort. NO REAR NEIGHBOURS, BACKING ONTO GREENSPACE. Avalon Vista is conveniently situated near Tenth Line Road - steps away from green space, future transit, and established amenities of our master-planned Avalon community. Avalon Vista boasts an existing community pond, multi-use pathways, nearby future parks, and everyday conveniences. December 16th 2025 occupancy. (id:60626)
Royal LePage Team Realty
8 - 1169 Dorval Drive
Oakville, Ontario
Location, Location, Location! Gorgeous 2-bedroom plus den condo townhome backing onto Sixteen Mile Creek. The main floor has a 9' high ceiling, hardwood floors, crown mouldings, and a gas fireplace. Kitchen featuring stainless steel appliances, a stone backsplash, and a breakfast bar. Beautiful formal dining room w/9' high ceiling & French door w/c to the sunfilled balcony. The upper floor features a primary room with a 5-piece en-suite bathroom, a second bedroom with a 4-piece en-suite bathroom, a larger and brighter den, and a laundry closet. The ground floor features a living room with a walkout to a backyard garden, which can serve as a third bedroom or a home office. The storage room can be converted to a full bathroom plus laundry. Double garage and double driveway, a total of 4 car parking spaces. (id:60626)
Right At Home Realty
403 678 W Queens Road
North Vancouver, British Columbia
Perfect for downsizers, this gorgeous 2 bed plus den, 2 bath top floor Penthouse is move in ready! South facing with vaulted ceilings, this home has been tastefully updated with luxury vinyl floors, stainless steel appliances, wine fridge, quartz countertops, new kitchen sink & faucets, new hardware, modern light fixtures & custom blinds. Queensbrook is a well run 55+ building in Delbrook, just steps to bus stops, Delbrook Rec Centre, Delbrook Park, Mosquito Creek & Westview shopping centre. Convenient in-suite laundry & storage room. The sunny deck also includes a gas BBQ outlet. Stay cozy with radiant in-floor heat & gas fireplace. Amenities include an exercise room, workshop, party room, bike room & guest prkg. MTC fee includes heat, hot water & gas. (id:60626)
Macdonald Realty
462 Reeves Way Boulevard
Whitchurch-Stouffville, Ontario
Beautifully updated and meticulously maintained, this move-in ready home in Stouffville offers modern features and timeless finishes. Recent upgrades include interlocking stonework (2022), a new furnace (2023), and a new roof (2022). The main floor features elegant hardwood flooring, a separate family room, and direct access to the garage, which includes built-in storage shelves and a second fridge (2022, included). The bright kitchen is finished with quartz countertops and offers ample space for everyday living. This home also features a smart home system (Smart Life eWeLink) that controls Wi-Fi activated lighting, the thermostat, and a security system providing added comfort, convenience, and peace of mind. Upstairs, the second floor (updated with hardwood in 2020) includes a spacious primary bedroom with a custom walk-in closet (2020) and a 4-piece ensuite with a new glass shower door (2025). The second bedroom is generously sized with a large closet, and the third bedroom includes a private balcony. The main upstairs bathroom was fully renovated in 2022. The fully finished basement (2022) features a stylish 3-piece bathroom, an open-concept bedroom or living area, and a large L-shaped cold cellar ideal for storage. Located close to parks, schools, and shopping, this home is perfect for families seeking small-town charm with proximity to Toronto. A great opportunity to live in one of Stouffvilles most desirable communities. (id:60626)
Keller Williams Referred Urban Realty
30 - 30 Oval Road
London, Ontario
Set within the renowned Henson Building, this beautifully appointed one-bedroom apartment offers the perfect London base for international visitors seeking style, convenience, and a touch of local history.Once home to Jim Henson and the Muppets, the building has been transformed into a design-led warehouse-style development that marries architectural character with modern comfort.Occupying a peaceful position on a quiet cul-de-sac in the heart of Camden Town, the property is just 500m from the Northern Line at Camden Town Underground Station, providing swift access to the West End, the City, & beyond. The fashionable boutiques, independent cafés, & vibrant culture of Primrose Hill & its stunning parkland are only 650m away, ideal for a weekend stroll or al fresco brunch with city skyline views. Inside, the apartment impresses with its high-quality finish & industrial-chic aesthetic.The spacious open-plan kitchen and reception room features exposed brickwork, sleek stainless steel fittings, and expansive windows that flood the space with natural light. The wooden floors throughout add warmth and continuity, while the private balcony overlooking a tranquil sun-drenched atrium offers a rare oasis of calm in central London.The suite is wired for an in-ceiling speaker system. The bathroom features underfloor heating & premium fixtures, contributing to the apartments understated luxury. Amenities include: 24-hour concierge service, Gym, BikeStorage & Guest Parking.The Henson Building is one of Camdens most sought-after addresses, combining cultural heritage withcontemporary living. The area is known for its eclectic energy, home to world-famous music venues, artisan markets, leafy canals, & an ever-evolving food & arts scene, making it an exciting destination. Whether you'relooking for a chic London base, a secure long-term investment, or a stylish pied-à-terre with character, this is anexceptionally rare find in one of the capital's most dynamic districts. (id:60626)
Sotheby's International Realty Canada
5000 Des Jardines Drive
Burlington, Ontario
Fully Renovated! Feels Like a Semi or ever Detached and Lives Like a Dream Welcome to This Rare Burlington Gem! Tucked into a quiet corner lot, this renovated-from-top-to-bottom townhome offers the space, privacy, and light typically reserved for detached homes. With only one shared interior wall and only connected to the neighbour at the garage and front bedroom, this one truly stands in a class of its own. Step inside and be greeted by an abundance of natural light streaming through every room a rare feature for any townhome or even semi. The spacious main floor includes a rarely found private office, perfect for remote work. The chef-inspired kitchen boasts sleek stainless steel appliances, quartz countertops, and seamless flow into the open-concept living and dining areas. Upstairs, you'll find three generously sized bedrooms, including a primary bedroom that feels like a spa retreat complete with a brand new luxurious3 piece ensuite, oversized walk-in closet, and space to truly unwind. The large backyard offers plenty of room for entertaining, gardening, or simply relaxing, while the wrap-around covered porch provides the perfect spot for your morning coffee. Additional highlights include an extra-large basement storage room, two-car driveway with no sidewalk, and meticulous maintenance throughout. All of this just steps from parks, top-rated schools, shops, restaurants, transit, and major highways the ideal blend of tranquility and convenience. This is not your average townhome its the lifestyle upgrade you've been waiting for. (id:60626)
Royal LePage Signature Realty
69 Schindler Road
Salmon Arm, British Columbia
Private acreage living with views, space & serenity. Tucked away on 6.42 beautiful and private acres, this 3,030 sq. ft. rancher offers the perfect blend of privacy, comfort, and function. With 4 bedrooms and 3 bathrooms, this thoughtfully designed home features a main floor primary suite with a walk-in shower, double sinks, and a dedicated office/den nearby - ideal for working from home or relaxing in peace. Soaring vaulted ceilings create an airy feel in the main living space, while a cozy double-sided fireplace adds warmth and charm to both the kitchen and living room. Downstairs, a large family room with a wood stove and walkout access to the backyard is perfect for movie nights or gatherings. Enjoy stunning views of the surrounding hills and valley from your many garden areas, flat grassy spaces, and two firepits - perfect for entertaining or unwinding under the stars. An oversized double garage offers plenty of room for storage and a workbench, plus multiple outbuildings including a 24' x 16' workshop, 10' x 18' storage shed, 24' x 12' equipment shed with attached wood shed, and a massive 48’ x 22’ equipment shed with lean-tos accessible from Grandview Bench Road. With tons of parking, two separate road access points, and room to build an even larger shop if desired, this property is ready for all your dreams—big or small. Whether you’re looking for space to garden, play, work, or just relax in the rural setting, this property delivers it all. (id:60626)
RE/MAX Shuswap Realty
1 Fairbourne Crescent
Toronto, Ontario
Don't miss this charming detached home located on a beautiful and quiet street! Nestled in a peaceful neighbourhood with easy access to parks, public transportation, and all the amenities around Pharmacy Ave. You'll love the convenience of nearby shopping, dining, and more. This home features a finished basement, perfect for extra living space, a cozy backyard with a deck for relaxing or entertaining, and all the comforts you're looking for. A true gem in a fantastic location! Separate Entrance Basement, Kitchen in the Basement (id:60626)
New Era Real Estate
135 Ian Ormston Drive
Kitchener, Ontario
Welcome to this stunning detached home in the highly desirable Doon neighborhood! Home features an immaculate floor plan with 3 bed, 3 bathroom and professionally finished 1 Bedroom Legal Basement apartment with Separate side Entrance. The main floor boasts a spacious open-concept layout, with tons of natural light. kitchen is both stylish and practical, featuring plenty of cabinet space, sleek countertops, stainless steel appliances, and a modern backsplash, perfect for entertaining and daily living. Upstairs, you'll find Three spacious bedrooms, including a luxurious master suite with walk-in closets and a 4-piece ensuite and one bedroom legal basement apartment for extra income or can be used for extended family use . Fully fenced backyard for your private summer BBQs. This beautiful home is situated in a vibrant community with excellent schools, and all essential amenities nearby. minutes from Conestoga College. You're also close to parks, walking trails, the Grand River, and all the shopping and dining you need. Plus, with quick access to Highway 401, commuting is super convenient. Don't miss the opportunity to make this property your forever home. (id:60626)
Royal LePage Signature Realty
2298 Calais Rd
Duncan, British Columbia
Welcome to 2298 Calais Rd – a private and picturesque 3-acre property located just minutes from town. This 3-bedroom, 2-bath home offers a unique opportunity for developers, handymen, or buyers looking to build equity through renovation. The kitchen and bathrooms have already been updated, and some major system upgrades are in place, including a 200-amp electrical service, gas forced air furnace, and a tankless hot water system. Renovations have been started but are not yet complete, making this the perfect chance to bring your vision to life. Additionally, a Preliminary Layout Approval (PLA) was previously in place to subdivide the property into three bare land strata lots – to be confirmed with the District of North Cowichan. Whether you're looking to finish the home for personal use or explore its development potential, this property holds incredible value in a desirable rural setting. Sold ''as is''. Buyers to do their own due diligence. Measurements are approximate. Buyer to verify. (id:60626)
Exp Realty (Na)
4721 Wilmai Road
Windermere, British Columbia
Welcome to your dream retreat above Lake Windermere. Perched on a private enclave, this custom-built home offers breathtaking, unobstructed panoramic views that will never change. Whether you're sipping coffee at sunrise or entertaining under starlit skies, the vistas from this property are nothing short of magical. Lovingly maintained with pride of ownership throughout, this spacious 5-bedroom, 3-bathroom home is designed for comfort and connection. The open-concept living and dining areas feature a gentle vaulted ceiling, flooding the space with natural light and mountain air. Step outside onto the expansive wrap-around balcony — the perfect setting for unforgettable gatherings or peaceful solitude. The walk-out basement offers equally stunning views, additional living space, and ample storage. With a level upper lot and a sloping yard leading to the lower road, the property is both versatile and private. All utilities are in place, the foundation is solid, and the canvas is yours to personalize. This is where your vision becomes reality. Room to grow, space to breathe, and views that inspire every day. (id:60626)
Exp Realty
114 Atwood Avenue
Halton Hills, Ontario
Your Dream Home Awaits: Fully Renovated with Backyard Oasis! Step into this meticulously transformed home, where every detail has been thoughtfully upgraded over the last five years. Simply move in and start living in this truly turnkey property! The heart of this home is the stunning eat-in kitchen, featuring gleaming quartz countertops, custom cupboards, new sink, hood fan, and sleek Stainless Steel Appliances. This space flows seamlessly out to your private backyard paradise. Discover an oversized, beautifully landscaped yard a true sanctuary with an 8-person hot tub, garden, and storage shed. Entertain effortlessly with outdoor Yamaha speakers and an outdoor BBQ kitchen connected to the home gas line. A 5-zone irrigation system ensures lush greenery all season. Inside, no detail was missed: enjoy crown moldings, 3-inch baseboards, all-new interior and exterior doors (including garage), and modern light fixtures and outlets. Enhanced security comes with a 6-camera system. Comfort is paramount with a newer furnace and larger A/C unit, plus a new water softener. The double car garage features durable epoxy flooring, and the upstairs bathroom boasts luxurious heated floors. A central vacuum system adds convenience. For added peace of mind, the roof and windows were replaced approximately seven years ago. The second level offers four generously sized bedrooms. This home is ideal for both family living and effortless entertaining, promising years of enjoyment. (id:60626)
Right At Home Realty
5259 Chute Lake Road
Kelowna, British Columbia
Absolutely immaculate West Coast Contemporary style home located in sought after Kettle Valley. Main floor features soaring vaulted ceilings, floor to ceiling rock fireplace, hardwood flooring, beautiful wood beam accents, stunning light fixtures, formal dining area off living room, separate cozy family room and massive rec room. The kitchen is open with newer s/s appliances, solid burtch countertop, maple cabinetry, with access to very private patio area. The upper level features 3 bedrooms all with access to the back yard decking and 2 bathrooms both with showers. The meticulously landscaped property features many trees, shrubs and flowers and an upper level pergola with lakeview. The expansive back yard patio offers many lounging options with an abundance of room for furniture. This home is located less than a block away from Chute Lake Elementary and within walking distance to the heart of the Village of Kettle Valley with restaurant, convenience store, liquor store, gym and professional services. Pride of ownership definitely comes shining through in this lovely home!! (id:60626)
RE/MAX Kelowna
3309 Aspen Lane
Kelowna, British Columbia
Welcome to a breathtaking 4 bedroom, 3 bathroom home spanning 2600 sq feet, meticulously crafted by 3rd Generation Homes and priced to sell! Nestled in the picturesque community of McKinley Beach, this residence offers a stunning lake view that will take your breath away. Step inside to discover a seamless blend of modern elegance and functional design. The interiors feature sleek, contemporary finishings that exude sophistication, from the spacious living areas to the gourmet kitchen. Whether you seek a peaceful retreat or a place to entertain, this home caters to all lifestyles. The open-concept layout creates a natural flow between rooms, complemented by abundant natural light that enhances the ambiance throughout. Outside, a serene patio invites you to relax and soak in the beauty of the surrounding landscape. Picture yourself savoring morning coffee on the deck as the sun rises over the tranquil lake waters. Don't let this opportunity slip away to own a piece of paradise in McKinley Beach. With its impeccable design, quiet location, and breathtaking views, this home is a standout. Experience luxury living at its finest in this exquisite property by 3rd Generation Homes. Schedule your private tour today and see why this home is not just a purchase—it's an investment in your lifestyle. Act now and secure this smoking deal before it's gone! (id:60626)
Oakwyn Realty Okanagan
202 1959 W 2nd Avenue
Vancouver, British Columbia
Bright and spacious 2-bed, 2-bath home North of 4th in sought-after Carmel Place! This well-managed boutique building is just two blocks from Kits Beach and the vibrant shops, cafes, and restaurants of 4th Ave. The open-concept kitchen flows into a welcoming living space with a new gas fireplace and two French doors leading to a sun-soaked south-facing patio overlooking lush gardens. The king-sized primary bedroom offers direct access to a stunning common rooftop deck, while the second bedroom features its own private balcony. Pet-friendly with 1 parking & 1 storage. (id:60626)
Engel & Volkers Vancouver
117 14271 18a Avenue
Surrey, British Columbia
Tucked into a peaceful corner in the sought-after Ocean Bluff complex, this updated 2 bed, 2 bath end unit rancher blends both comfort and craftsmanship. New vinyl floors and crown moulding add character throughout, while thoughtfully redesigned bathrooms feature sleek tilework, modern fixtures, and spa-inspired finishes for a polished, contemporary feel. The custom kitchen shines with quartz counters, a gas range, and premium appliances. Hunter Douglas Architect Series blinds complement every room. Outside, a beautifully manicured backyard with a covered patio awaits, perfect for relaxation and privacy. Located near Bayridge Elementary, parks, transit, and just a short drive to the beach, this family and pet-friendly home is move-in ready! (id:60626)
RE/MAX Colonial Pacific Realty
607 1632 Lions Gate Lane
North Vancouver, British Columbia
Welcome to Park West at Lions Gate Village. This impressive 2-bdrm, 2-bath corner unit offers 898 sqft of refined living space with sweeping views of the ocean, city, mountains, and the iconic Lions Gate Bridge. Ideally located on the North Shore´s most desirable border, enjoy unmatched convenience with quick access to beaches, parks, Park Royal, Highway 1, and Downtown Vancouver. The modern kitchen features premium Miele appliances and a large island, perfect for both everyday use and entertaining. This home includes one large parking stall & a storage locker. Residents enjoy world-class amenities including an outdoor pool, hot tub, fitness centre, BBQ area, piano lounge, games room, and formal dining room with a professional kitchen. Open House July 13 (Sun) 1:00 PM - 3:00 PM (id:60626)
Oakwyn Realty Ltd.
3846 Asman Turn Rd
Campbell River, British Columbia
A rare gem in one of the area’s most desirable neighborhoods, this beautifully maintained and extensively upgraded home offers space, serenity, and direct access to nature—everything today’s buyers dream of. Tucked at the end of a quiet cul-de-sac, this 3-level residence sits on a stunning 0.7-acre lot with mature trees, lush gardens, and a fully developed food forest. Backed by forest with hiking and biking trails seconds from your door, the property offers a lifestyle that blends comfort, adventure, and homesteading. The home exudes warmth and care, with a sunken living room, fireplace, and abundant natural light. The kitchen features a gas cooktop, large windows framing garden views, and a sunroom/playroom attached. Downstairs, the spacious lower level includes a bedroom, new bathroom with heated floor, a gas fireplace, a gym and generous storage. With 5 bedrooms, this home offers flexibility for growing families or multigenerational living. The main bedroom is a true retreat, with a private deck and a new 4-person steam room and shower, perfect for unwinding after a day skiing on Mt. Washington, or trail adventure. Extensive upgrades ensure peace of mind and efficiency: a newer gas furnace, new roof, hot water on demand, mini-split heat pump, updated attic insulation, newer washer and dryer, and a Level 2 EV charger are all included. The grounds are impressive, 10 garden beds, 18 blueberry bushes, and a variety of fruit trees—apple, plum, cherry, pear, raspberry, thimbleberry, and thornless blackberry. A new garden shed, drip irrigation system, deer fencing, and custom gate make the space fully functional and easy to maintain. With zoning and lot size allowing for a future carriage house, the property offers potential for extended family or income generation. Whether you're gathering on the private patio, harvesting from the garden, or stepping into the forest for an afternoon hike, this is more than just a home, it’s a place to grow, connect, and thrive. (id:60626)
Realpro Real Estate Services Inc.










