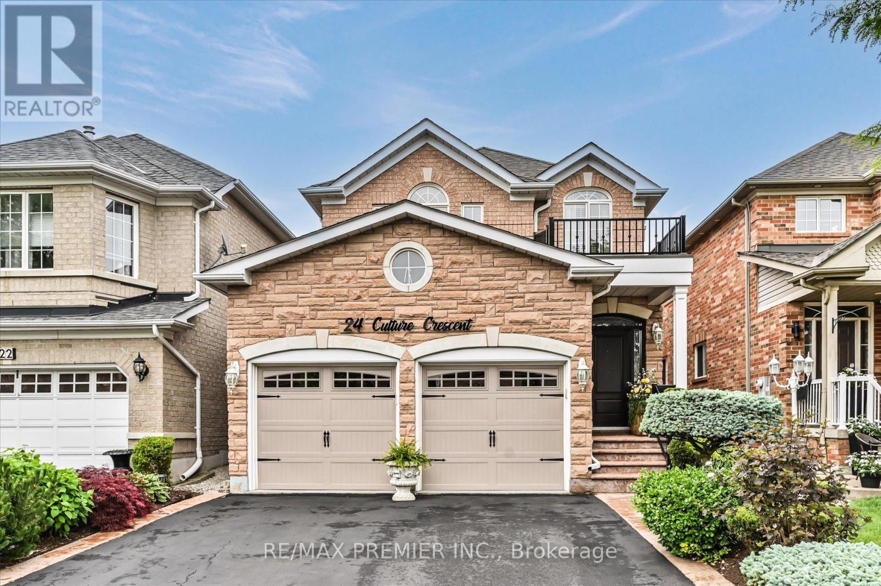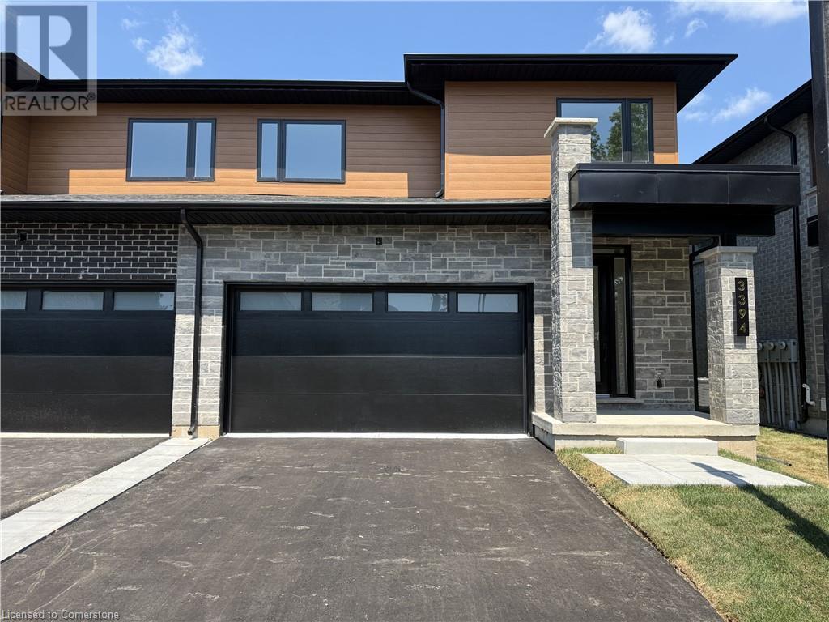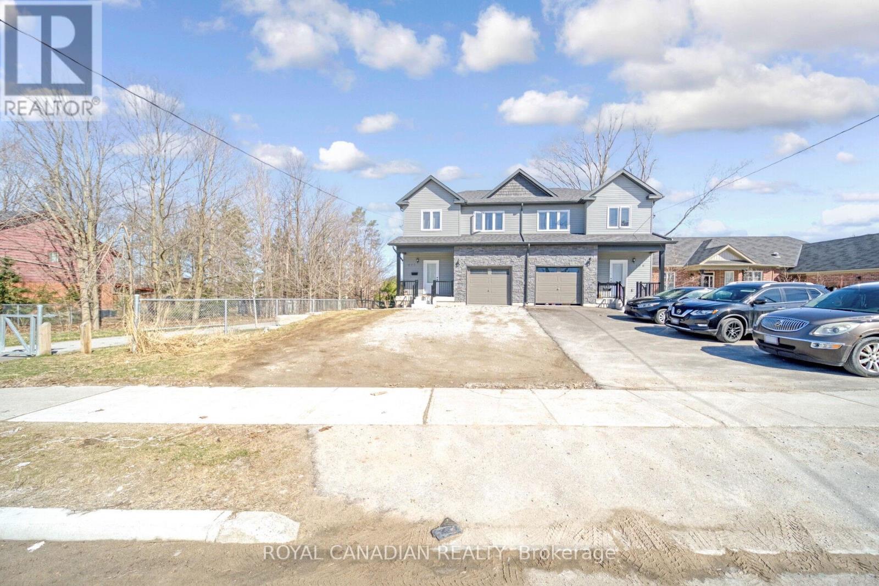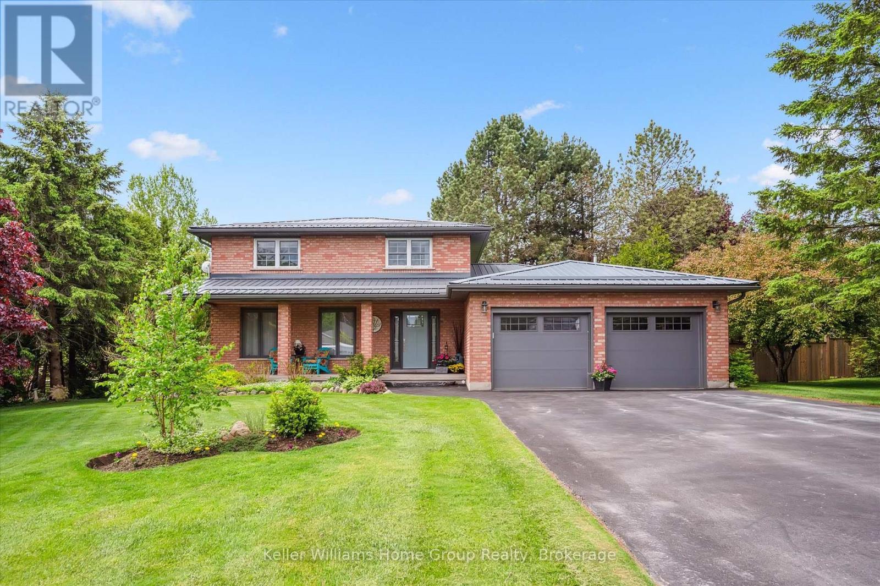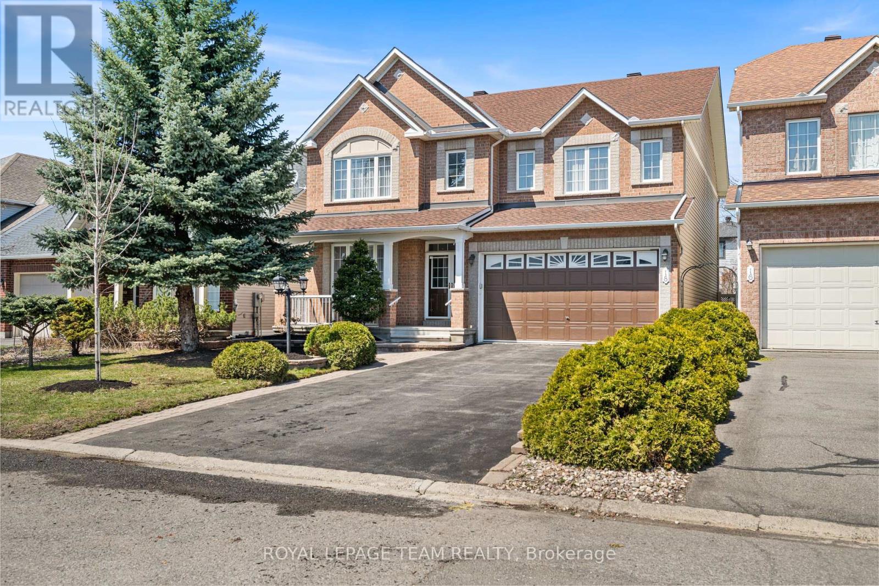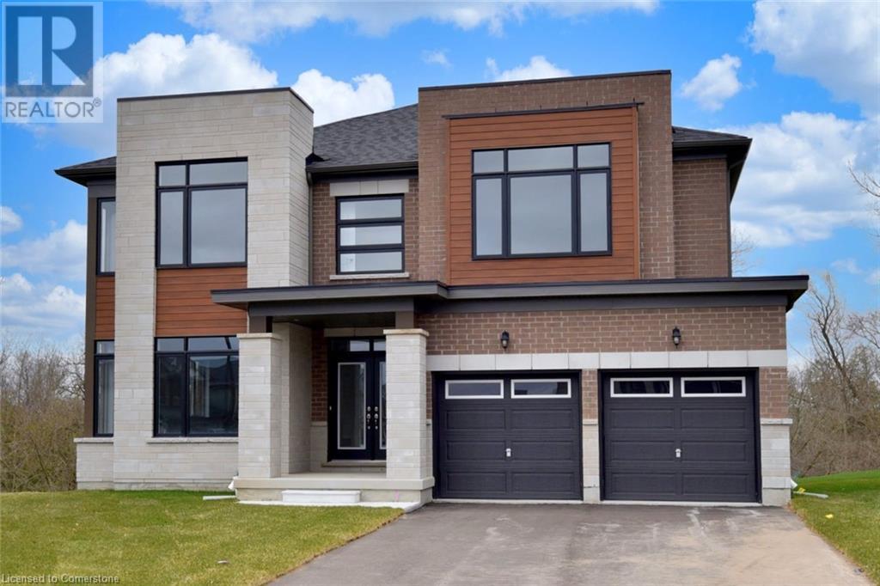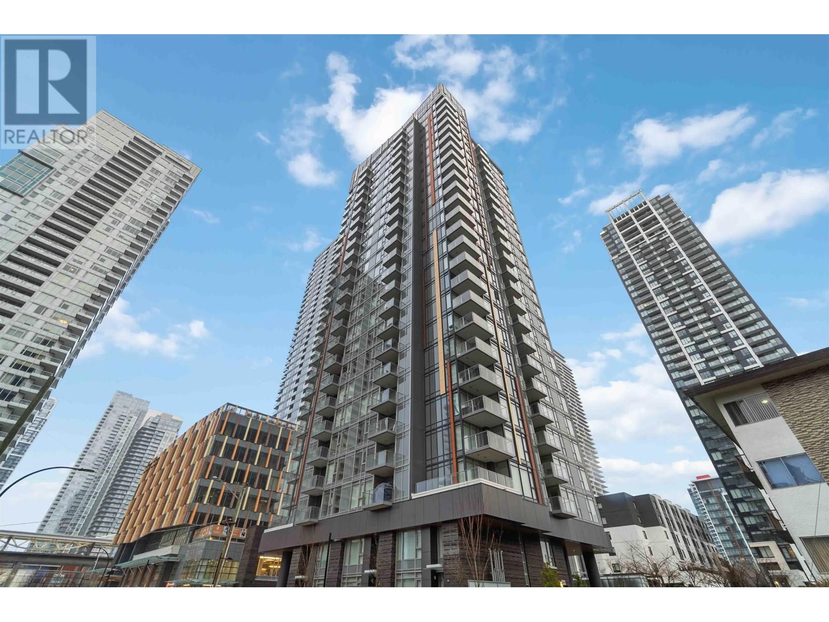24 Culture Crescent
Brampton, Ontario
Welcome to this spacious and beautifully maintained 4-bedroom detached home in the heart of Brampton! Boasting a functional layout with generous principal rooms, this home offers the perfect blend of comfort and versatility. The finished basement features a kitchen, bathroom, Bedroom and separate living area, presenting excellent in-law suite potential or the opportunity for multi-generational living. Enjoy entertaining in the beautifully landscaped back yard oasis. Located in a family-friendly neighborhood close to schools, parks, shopping, and transit, this is a perfect home for growing families or savvy investors. Don't miss your chance to own this incredible property! (id:60626)
RE/MAX Premier Inc.
2154 Walkers Line Unit# 4
Burlington, Ontario
Brand-new executive town home never lived in! This stunning 1,799 sq. ft. home is situated in an exclusive enclave of just nine units, offering privacy and modern luxury. Its sleek West Coast-inspired exterior features a stylish blend of stone, brick, and aluminum faux wood. Enjoy the convenience of a double-car garage plus space for two additional vehicles in the driveway. Inside, 9-foot ceilings and engineered hardwood floors enhance the open-concept main floor, bathed in natural light from large windows and sliding glass doors leading to a private, fenced backyard perfect for entertaining. The designer kitchen is a chefs dream, boasting white shaker-style cabinets with extended uppers, quartz countertops, a stylish backsplash, stainless steel appliances, a large breakfast bar, and a separate pantry. Ideally located just minutes from the QEW, 407, and Burlington GO Station, with shopping, schools, parks, and golf courses nearby. A short drive to Lake Ontario adds to its appeal. Perfect for down sizers, busy executives, or families, this home offers low-maintenance living with a $296/month condo fee covering common area upkeep only, including grass cutting and street snow removal. Dont miss this rare opportunity schedule your viewing today! Incentive: The Seller will cover the costs for property taxes and condo fees for three years as of closing date. Tarion Warranty H3630010 (id:60626)
Keller Williams Edge Realty
200 Ardagh Road W
Barrie, Ontario
Incredible opportunity to own a fully permitted, ***LEGAL 3-UNIT property***. Each unit offers separate entrances, kitchens, and meters, providing maximum rental flexibility and income potential. Whether you're an investor looking for strong cash flow or an end user. Live in one unit and let the other two units pay your mortgage. All units have separate entrances, 5 appliances and en-suite laundry. ***PRIMARY UNIT has 4 beds, 3 baths, Living combined kitchen and dining. ***SECOND UNIT is a Walkout unit with entrance from the back of the house, has 2 beds, one bath, living with combined kitchen and en-suite laundry. ***THIRD UNIT is a two storey with separate entrance from the back, has living combined with kitchen, dining, 3 piece full bath, en-suite laundry and two beds in the basement. Perfect for a big family. 4 public & 4 Catholic schools serve this home. There are 2 private schools nearby. Also playgrounds, basketball courts and 7 other facilities are within a 20 min walk of this home. Street transit stop is less than 2 min walk away. Rail transit stop is less than 3 km away. Two units are tenants occupied. (id:60626)
Royal Canadian Realty
1682 Casablanca Circle
Mississauga, Ontario
Client RemarksTrue Pride Of Ownership! Absolutely Stunning Dream Home In Most Desirable Levi Creek. Over $200K Was Spent On Remodeling This Gorgeous House With Elegant Finishes & Top Rated Appliances! Too Many To List, Just Come & See It, You Will Love It! Finished Bsmt Features, Rec Room, Office, Bathroom, Room & Laundry. Landscaped Patio Stone, Private Yard With Built Shed. Linked Only By Double Garage. Perfect Location, Steps To School & Park. Please see the features list attached. ** This is a linked property.** (id:60626)
International Realty Firm
3569 Parkview Cres
Port Alberni, British Columbia
Introducing 3569 Parkview Crescent- this amazing four bedroom three bathroom home sits on a .33 acre lot, and features a 20 x 32 detached heated shop for all of your RVs, boats, or hotrods. Entering the front door you will notice the open concept this home offers. The living area features a surround sound system, a natural gas fireplace with K2 stone, and lots of natural light, while the kitchen boasts stainless steel appliances with a wifi fridge and stove, granite countertops, and an eating bar. There is a cozy dining area, with access to the covered patio, just steps away, perfect for entertaining friends and family. Completing the main floor is the primary bedroom with a walk-in closet, and three-piece ensuite, two more spacious bedrooms, four-piece, main bathroom, and a conveniently located laundry room. Downstairs you will find a huge family room, fourth bedroom, three-piece bathroom, and utility room with access to the crawlspace. If you are looking for space for a home office, this home offers plenty of options. Outside, you will find a private fully fenced yard, sprinkler system, garden beds for the green thumb, plenty of options for parking, remote controlled power gate, and that 20 x 32 detached shop featuring a 12-foot high, and 14-foot wide garage door. Call for more features of this amazing home today. (id:60626)
RE/MAX Mid-Island Realty
4 Sargent Boulevard
Centre Wellington, Ontario
Private, mature lot in Belwood - just steps to the lake and conservation area! Enjoy year-round fun with boating, fishing, snowmobiling, and more. Easy commute to Guelph, KW, Georgetown & Hwy 401. Set on just over half an acre with mature trees, this all-brick 2-storey home is beautifully updated. Relax on the charming front porch with your morning coffee. Inside, the bright main floor features gleaming hardwood floors, large windows, and renovated principal rooms. The gourmet kitchen boasts quartz countertops, stainless steel appliances, ample cupboard space, and opens to the dining room. Family room offers a cozy wood stove and walkout to the private rear patio and yard west-facing for stunning afternoon sun. Main floor also includes laundry and access to the double attached garage. Upstairs, you'll find 3 generous bedrooms, including a spacious primary with large windows and a luxurious ensuite with walk-in tiled shower. The unspoiled basement is ready for your rec room or games room vision. A huge driveway provides ample parking and storage. Perfect family home with an exceptional location, worth a closer look. (id:60626)
Keller Williams Home Group Realty
18 Tierney Drive
Ottawa, Ontario
Welcome to 18 Tierney Drive with over 3,850 sq.ft. of finished space. Beautifully maintained 4-bedroom home in the heart of Barrhaven, a vibrant, family-friendly community known for its top-rated schools, parks, and convenient access to shopping, dining, and transit.This thoughtfully designed Minto Naismith Model (Elevation 'K') offers generous living space for the whole family. The primary suite features a large walk-in closet, a 5-piece ensuite, and a cozy sitting area your perfect private retreat. A second bedroom also includes its own 4-piece ensuite and walk-in closet, while a third bedroom is equipped with a walk-in as well, ideal for growing families or those needing flexible space.On the main level, hardwood flooring flows through an open-concept layout anchored by a welcoming gas fireplace. A spacious laundry room and double garage add everyday functionality. Recent updates include a new furnace (2019) and roof (2020), offering peace of mind and added value.The fully finished basement features a second kitchen, 4-piece bathroom, and a cold room/cantina ideal for extended family living or entertaining on a larger scale. Outside, the landscaped yard offers great potential for outdoor living and your personal touch.Lovingly maintained and move-in ready, this home also presents a fantastic opportunity for cosmetic updates to suit your style all in a prime location on a quiet street with solid construction and room to grow. iGUIDE virtual tour and floor plans available. As per Form 244, please allow 24 hours irrevocable on all offers. (id:60626)
Royal LePage Team Realty
42 Mears Place Place
Paris, Ontario
Welcome to 42 Mears Place, in the newly developed Paris Riverside neighbourhood in Brant County. Built by Crystal Homes in 2024, this modern “Wildflower” model offers 3,314 sq ft of living experience for your family, with 5 spacious bedrooms and 4 bathrooms. You will be greeted by an abundance of natural light leading into an impressive open-concept kitchen, with a large island, granite countertops and large windows. This kitchen is designed for both functionality and style. With a long list of upgrades throughout the home, every detail has been carefully considered. The 2 levels feature upgraded hardwood flooring, adding warmth and sophistication. The living room-dining area is inviting and spacious. The family room has a gas fireplace for added ambiance. There is a main floor laundry with indoor access to the garage. Smooth ceilings throughout enhance the overall sense of openness and modern design on both floors. Upstairs the luxurious primary bedroom boasts a spacious walk-in closet and a 4-piece ensuite, offering a peaceful retreat for relaxation. An additional 2 bathrooms have been added to the second floor, ensuring every member of the family enjoys privacy and comfort. Two of the secondary bedrooms share a semi-ensuite, ideal for siblings or guests. This home is situated on a premium ravine lot, with a sprinkler system in place. This family-friendly neighbourhood is just minutes from downtown Paris, beautiful parks, and all the amenities Paris has to offer. Also, easy highway access for commuters. Don’t miss the opportunity to make this incredible property your home! RSA (id:60626)
Judy Marsales Real Estate Ltd.
2326 Tintagel Lane
Burlington, Ontario
Welcome to your next home sweet home! This gorgeously updated side-split property offers sleek curb appeal with updated garage doors, front door, and windows. This modern and bright home features three bedrooms and two-and-a-half bathrooms, all located on a quiet, family-friendly court. You'll be just minutes away from all amenities and highway access. The stunning irregular lot boasts the ultimate backyard oasis, complete with an inground pool, hot tub, patio, gazebo, multiple lounging areas, and 2 sheds with hydro, perfect for setting up your own outdoor bar area or outdoor kitchen! There's also a grassy area for kids and pets, and a spacious driveway with room for four cars, in addition to the double garage. As you step inside, you'll immediately appreciate the inviting floor plan, tastefully painted walls, and stylish renovations. The updated eat-in kitchen is a highlight, featuring a large island with a breakfast nook, built-in display cabinetry, and a sliding door that provides direct access to your backyard oasis. You'll find attractive hardwood flooring mostly throughout the home, and loads more updates. The main floor includes a comfortable & bright living room, while the entry level offers a family room with a gas fireplace and sliding door access to the patio. The basement features a spacious rec room, providing ample space for the whole family to enjoy. you'll discover a lovely primary bedroom with a modernly updated walk-in closet and ensuite bathroom, along with two additional bedrooms and another beautifully updated bathroom. Gorgeously updated through-out, don't miss your chance to own this stunning home with the backyard oasis your family has been waiting for! (id:60626)
Royal LePage State Realty
2001 6398 Silver Avenue
Burnaby, British Columbia
Welcome to the Sun Tower 2 in the heart of Metrotown, Burnaby. This 3-Bedroom and 2-Bath corner unit features elegance and refinement in modern style with quartz countertops kitchen, high end Bosch appliances, multi-function shelf in the upper cabinet, air conditioning, in-suite laundry, and more. Spectacular view of mountains and city. Enjoy exclusive access to around 24000 SQFT amenities of Solaris Club, including indoor swimming pool, hot tub, badminton court, golf simulator, fully equipped gym, and party room. Walking distance to Skytrain and Bus Station, Metrotown Shopping Mall, Crystal Mall, T&T Supermarket, and Bonsor Community Center. Don't miss out on this opportunity!Open House: July 12&13, Sat&Sun at 2-4pm. (id:60626)
Nu Stream Realty Inc.
40 Fraserwood Court
Cambridge, Ontario
Truly EXTRAORDINARY! This beautifully UPGRADED BUNGALOW sits on an incredible 182 ft deep lot with no neighbours behind and over $100K in builder upgrades, custom finishes, and an unbeatable layout—inside and out. From the moment you arrive, the elegant curb appeal shines with an aggregate stone driveway, walkways, and stairs, leading to a covered front porch. Step inside to find engineered HARDWOOD flooring, CROWN moulding, and COFFERED ceilings that add timeless style to the bright, open-concept living space. The chef-inspired kitchen features fine cabinetry, quartz countertops, a custom tile backsplash, built-in range hood, walk-in pantry, and a tucked-away coffee bar. The spacious dining area is surrounded by natural light from the large windows and glass doors overlooking the backyard. The primary suite includes a tray ceiling, walk-in closet, and a 3-pc ensuite with a gorgeous tiled shower and bench. Two additional main floor bedrooms, a 5-pc bath with double vanity, and direct access to the double car garage complete the main level. The NEWLY FINISHED basement offers stunning luxury flooring, two oversized bedrooms, a home gym, private office, and a spacious rec room perfect for entertaining, relaxing, or multigenerational living. High ceilings, large egress windows, and a bathroom rough-in add flexibility for future needs. Step outside to the show-stopping backyard retreat with no rear neighbours, aggregate patio, professional landscaping, and a 12x14 ft workshop with 240-amp service. The fully insulated garage is roughed-in for heat and ideal for storage or workspace. Bonus: wheelchair accessible AND generator back up! Located on a quiet street near schools, shopping, and nature, this is your chance to own a home that truly has it all.*measurements as per iguide. (id:60626)
Royal LePage Wolle Realty
658 Martindale Rd
Parksville, British Columbia
Welcome to your updated riverfront retreat! Nestled on 1.23 acres of lush, tree-lined privacy, this 2,438 sq ft home offers 3 beds, 3baths, plus a den, 2 living spaces, plenty of storage & unbeatable natural surroundings. Backing directly onto a serene river, you can enjoy fly fishing, wildlife watching, or simply floating your days away. Easy access to trails makes every day an adventure. Inside, the renovated 2019 kitchen features sleek S.S appliances, while the new carpet (2020) adds cozy comfort. Step outside onto 2 newer decks (small 2017, large 2022) perfect for entertaining or soaking in the sun & the views. The property includes 3 sheds, a greenhouse, & a spacious ground-level workshop. With vinyl windows (8 yrs), a new HWT (2025), 3500-gallon water reserve, & updated fencing (2019), comfort & peace of mind are built in. Surrounded by 27 varieties of trees, this is more than a home—it’s your own private nature sanctuary. Data & meas. are approx. must be ver. if import. (id:60626)
RE/MAX Professionals

