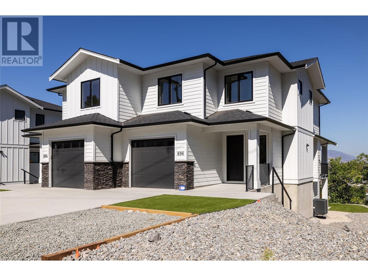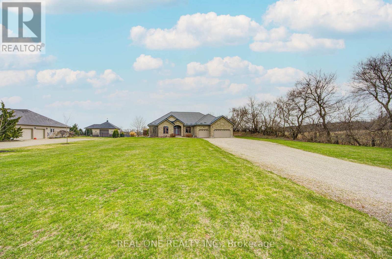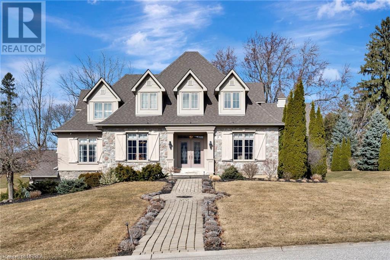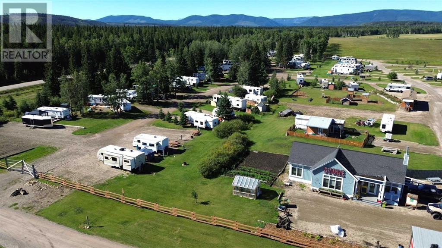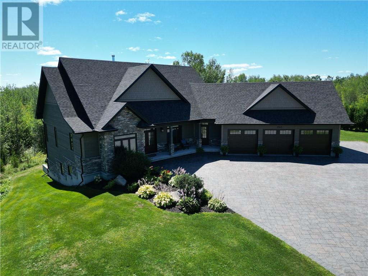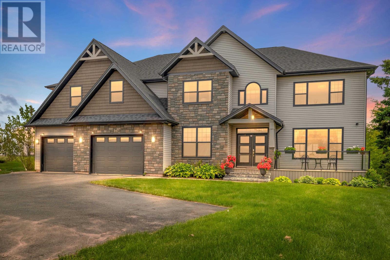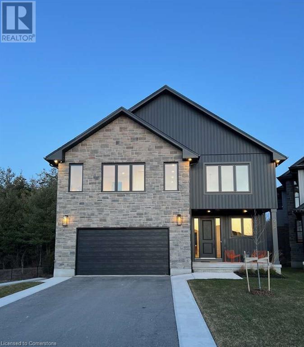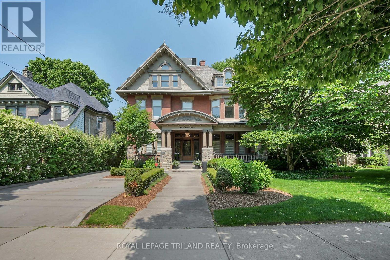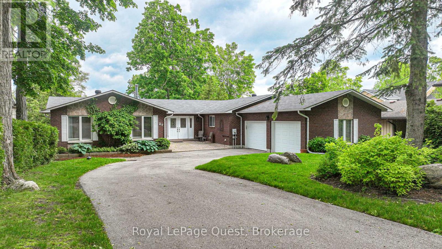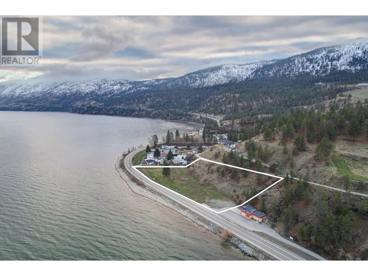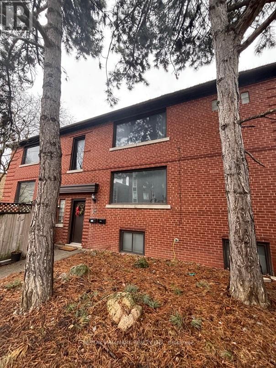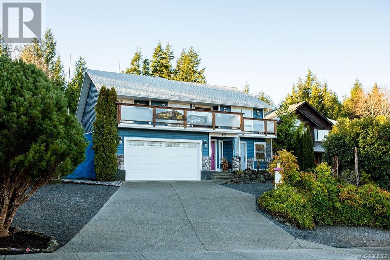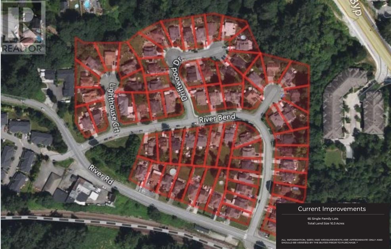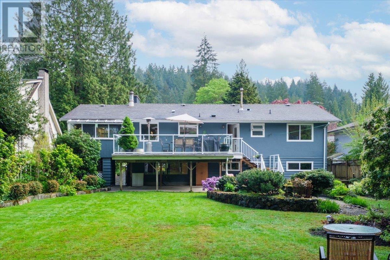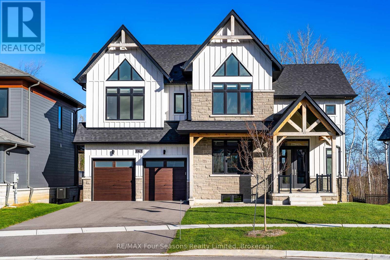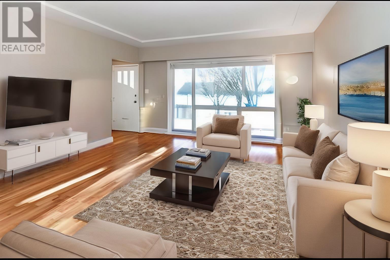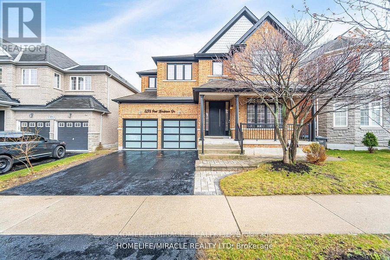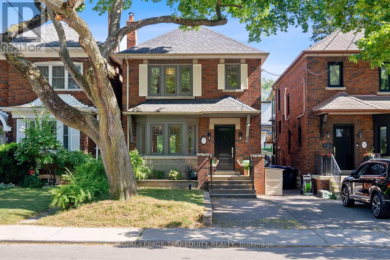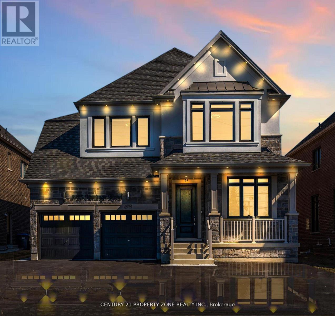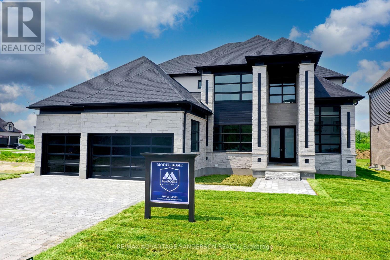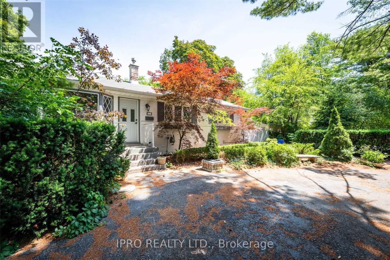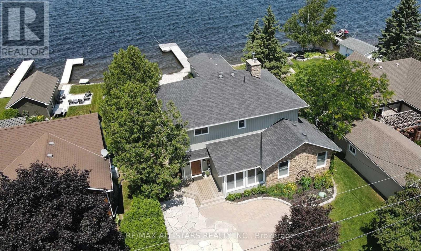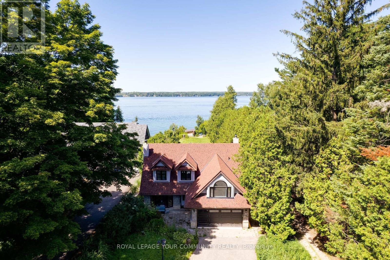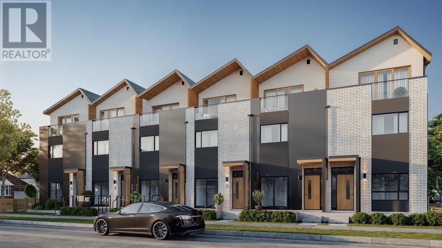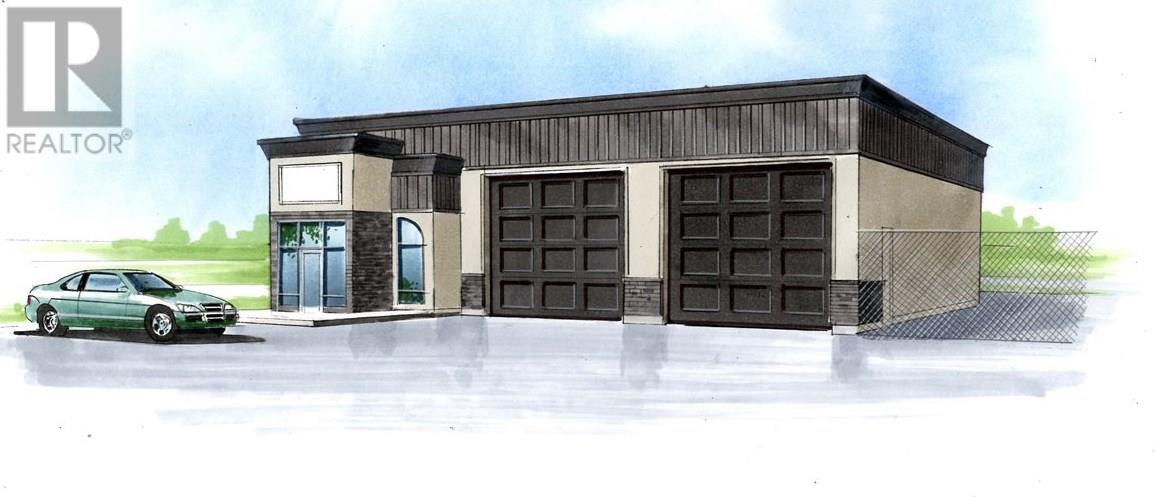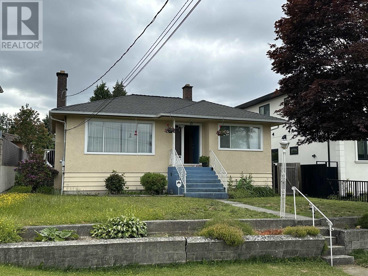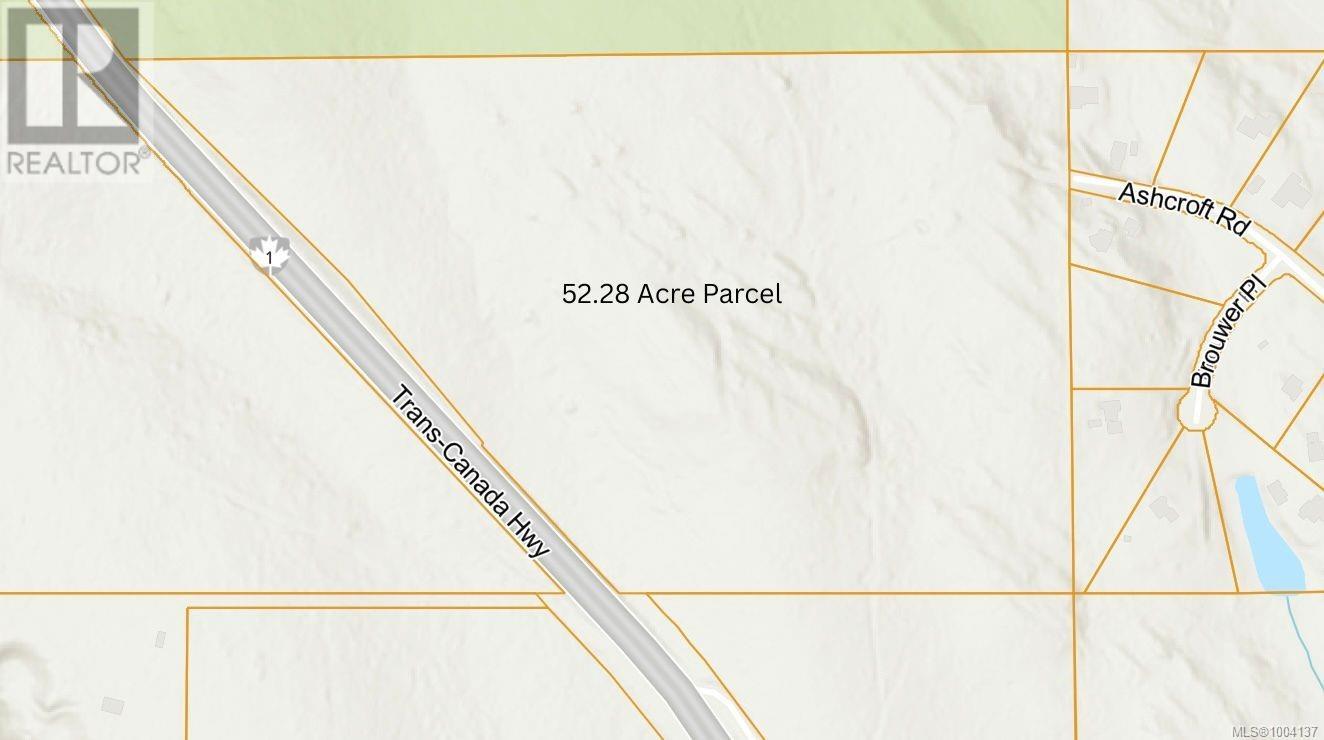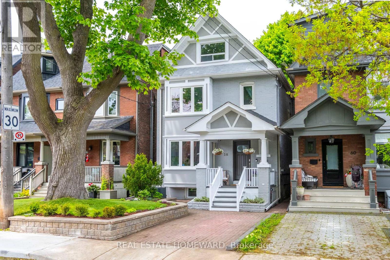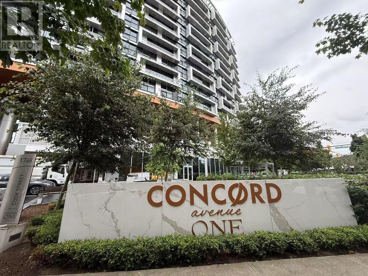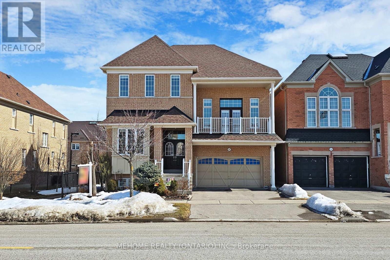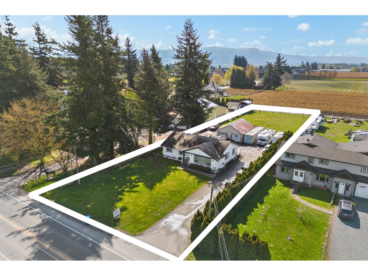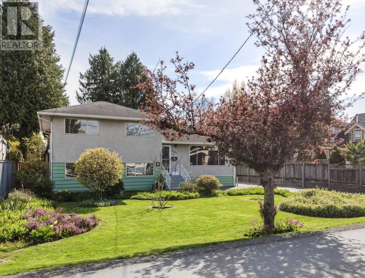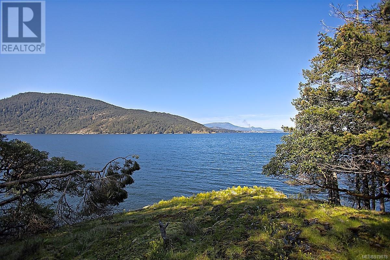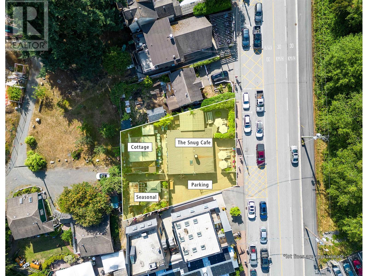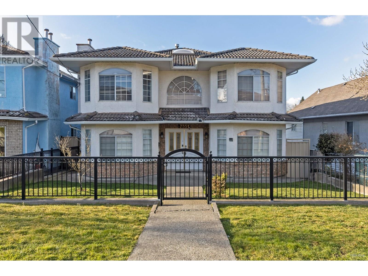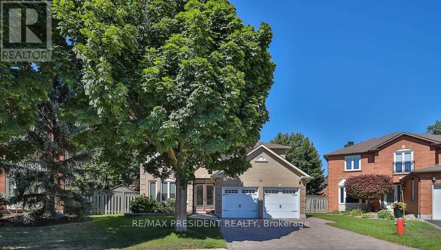894/896 Dehart Road
Kelowna, British Columbia
Beautiful new build with 4 bedrooms and 3 bathrooms on each side. The main floor has a beautiful kitchen with bright open floor plan. Kitchen island overlooks the living area with a natural gas fireplace for those cozy winter evenings. Huge walk-in pantry. The eating area opens to a large deck with natural gas barbecue outlet and gorgeous mountain views. Gorgeous flooring throughout and modern finishes. Upstairs are three spacious bedrooms. Primary bedroom has a beautiful ensuite with huge shower and double sinks. There is also a large walk in closet. Stacking washer and dryer just off the primary bedroom. The basement has a flex room that is perfect for a family room, large office or workout room. There is a spacious bedroom just off the flex room. The yard is completed with no maintenance artificial turf. Within walking distance to brand new Dehart Park. The park preserved and enhanced natural and open spaces such as existing trees while adding a pollinator and dry land meadow. Amenity spaces within the park include pickleball courts, a basketball court, multi-use field, outdoor fitness equipment, a playground and children's water play area, a fenced-off space for dogs, a games area, skate feature, pump track, a walking loop, picnic tables, seating areas and relocation of the community garden, along with infrastructure improvements for vehicle, transit, cycling, and pedestrian access needs. Plus GST. (id:60626)
Century 21 Assurance Realty Ltd
492 Scenic Drive
Brant, Ontario
It's all in the name. Scenic Drive. This sprawling bungalow offers spectacular views in all directions of rolling countryside. Right from the front entrance, see clear through to vacant fields behind. This lovely open concept offers cathedral ceilings and pot lighting throughout great room and kitchen, with double garden doors to covered porch and generously sized stamped concrete patio leading to Arctic Swim Spa, propane firepit, and custom pine garden shed (all 2018). Or step outside from the custom kitchen, boasting cherry wood cabinetry, S S appliances and breakfast bar. Primary bedroom suite offers 5pc ensuite with oversized walk in closet, 2nd and 3rd beds share Jack and Jill bath. Main floor office perfect for working from home. Pinterest-level laundry room leads to oversized triple garage. Fully finished rec room, bed/fitness room, and 3pc bath down with several sunny windows. C/vac '22, washer/dryer '21, garage doors '15,microwave '18, freshly painted '19. All this and also only 9 minutes to Brantford and the 403 and 11 minutes to Cambridge and the 401. Perfect retreat for commuters! 2.5% commission to cooperation Brokerage; send offer to guruiren@gmail.com (id:60626)
Real One Realty Inc.
Lot 163 - 70 Claremont Drive
Brampton, Ontario
Discover your new home at Mayfield Village this highly sought after ""The Bright Side"" Community, built by Remington Homes. Brand new construction. The Elora model 2655 sq ft. Beautiful open concept, great for everyday living and entertaining. This 4 bedrooms, 3.5 bathroom home is waiting for you. 9.6 ft smooth ceilings on main and 9 ft on second floor. Hardwood on main floor except where tiled and upstairs hallway. Extended height kitchen cabinets. Stainless steel vent hood. Rough in bathroom in basement. (id:60626)
Intercity Realty Inc.
9 Rue Chateaux Terrace
Brantford, Ontario
Stunning 4 bedroom, 3.5 bathroom estate home in the quiet tutela heights area. Nestled on a beautiful street surrounded with homes alike, this 2-story home boasts over 5400 square feet of finished space! Details are seen throughout this masterpiece, such as the beautiful beamed ceiling complimented by the stone surround fireplace. The kitchen has lots of room for storage within the wood cabinetry with beautiful views of the backyard. Speaking of backyard, relaxation will be easily had with this beautiful patio area. Walking on to the covered area there is room for seating of which then leads to an uncovered lounge area complete with an outdoor fireplace. Separate from the house is a wood lined outbuilding where a large hot tub sits waiting for its new owners to relax after a long day. This home is a must see to experience the grandeur that is currently available. Please contact to see a full list of rooms and sizes (also on the floor plans provided in the photos section). (id:60626)
Royal LePage Action Realty
3022 Sarah Dr
Sooke, British Columbia
Welcome to De Mamiel Creek Estates, one of the most desirable locations for serene, rural living. Surrounded by open spaces, fresh air, and the crystal-clear waters of De Mamiel Creek, this acreage offers a peaceful escape while being conveniently close to all amenities. The main house features four spacious bedrooms and a den, providing ample room for family and guests, all bathed in natural light thanks to southern exposure. In addition to the main residence, the property includes a charming one-bedroom carriage home, perfect for multi-family living or generating rental income. This separate suite opens up great potential for long-term tenants, Airbnb, or extended family members, adding flexibility and financial opportunity. The stunning detached shop and office space are ideal for those who work from home, run a business, or pursue creative projects. With ample room for remote work and hobbies, the shop and office setup cater perfectly to today’s flexible work environment. Outside, enjoy excellent stream access, a fire pit, covered patio, and a beautifully landscaped yard and garden, offering the ideal space to relax or entertain. This property reflects pride of ownership and offers a truly unique lifestyle, blending the best of country living with modern conveniences and income potential. Experience peaceful rural living at its finest in this exceptional subdivision. Be sure to click the multi-media link below to view the property video! (id:60626)
The Agency
84038 591 Highway
Caroline, Alberta
Welcome to Boundary RV Park, a thriving destination nestled in the heart of west-central Alberta, where adventure and tranquility meet. Established in 2014, this property has continually evolved with enhanced infrastructure to provide an exceptional experience for our guests. 51 fully serviced RV sites come equipped with power, water, and septic connections. 15 P/W RV sites. 10 Power only RV sites. Additional 30 non-serviced sites are available for lease and rental drop-ins. Enjoy seasonal camping from May 15th to October 15th, with the added bonus of off-season camping introduced in the 2020/21 season due to high demand.Explore the diverse accommodations, including three cozy cabins, three unique geodesic domes, tree houses, and a well-appointed prospector tent all designed to create memorable getaways. A modern wash facility, playground, quad wash station, and group shelter with a gas BBQ ensure that your stay is comfortable and convenient. The spacious 180’x70’ riding arena, currently used for storage, offers potential for future development. The charming Country Store features a snack bar with homemade delights, freshly brewed coffee, and an internet café. Local artisans showcase their beautiful works, making it the perfect spot to relax and refuel. The main house boasts 1,526 sq ft of upgraded living space, including a desirable 1-bedroom suite. Additionally, an oversized detached 2-car garage houses a 2-bedroom loft suite for guests or rental income. Don't miss the original log homestead, which is eligible for restoration funding. There is also a park model mobile home with a fenced yard for added privacy. All this set on a sprawling 42 acres, with 20 acres zoned agricultural and 22 acres designated RF, the park’s potential is truly remarkable. The RF area can accommodate up to 154 RV sites, with opportunities for subdividing and creating condo RV lots along the scenic Tay River. With the possibility of leasing a service station on the nearby highway, the business prospects are promising.Boundary RV Park borders the picturesque Alberta foothills and is conveniently located just 15 minutes west of Caroline on paved roads, with easy access to outdoor adventures. The stunning backdrop of the Rocky Mountains is only a short drive away, making it an ideal base for exploring.Surrounded by crown land and unique attractions, Boundary RV Park is a gateway to world-class recreational activities. Enjoy trail riding, quadding, hiking, fishing, and swimming—all while immersing yourself in the breathtaking landscape and untouched wilderness. Newly developed quad trails, prime hunting areas, and blue-ribbon fishing await your discovery.With convenience in mind, you’ll find Boundary RV Park just 35 minutes to Rocky Mountain House, 1 hour to Red Deer, and a short 2.75 hours to Edmonton. Experience the beauty of Ram River Falls just 45 minutes away, and explore the nearby Tay, Phyllis, Alford, Burnstick, and Swan Lakes, along with the Clearwater and James Rivers. (id:60626)
Royal LePage Network Realty Corp.
1743 O'neil Drive W
Garson, Ontario
Welcome to this extraordinary custom-built home set on 5.81 acres of beautifully landscaped, nature-filled property. The grand curb appeal is undeniable, with striking stone veneer and wood siding, a fully interlocked driveway, covered porch and a three-car garage. Inside, the home seamlessly blends rustic charm with refined luxury. Soaring cathedral ceilings reach up to 23 feet and feature wood beam accents, while wood-grain ceramic tile flooring on both levels provides the look of hardwood with the ease of low-maintenance living. The heart of the home is a stunning gourmet kitchen complete with leathered granite countertops, high-end appliances and access to a covered, screened-in porch, perfect for enjoying the outdoors in any weather. The spacious mud-room includes main-floor laundry, ample storage, and a convenient exterior door. The main level offers two living room areas: a grand room centered around a floor-to-ceiling stone wood-burning fireplace, and a more intimate sitting area with a natural gas fireplace and panoramic 180-degree views of the serene backyard. The primary bedroom is a true retreat, featuring two walk-in closets, a spa-like en-suite with in-floor heating, and direct access to your private patio. The lower level offers even more space to relax and entertain, with full in-floor heating, a walkout to your back yard and hot tub, with a layout ideal for family and guests. The stone gas fireplace blends so well into this area. The lower level includes two large bedrooms joined by a Jack-and-Jill bathroom, an two-piece bath, a bright office that could serve as a fourth bedroom, and a large open space perfect for for a games area. A flexible exercise room—originally built as a theatre room—adds even more functionality to this level. The outdoor space is just as impressive, with meticulously landscaped grounds and room to add a pool. Every detail of this home has been thoughtfully designed to create a warm, luxurious, and welcoming environment. (id:60626)
RE/MAX Crown Realty (1989) Inc.
347 Sunrise Cove Drive
Cornwall, Prince Edward Island
Welcome to 347 Sunrise Cove, an exceptional waterfront property in one of Charlottetown?s most prestigious subdivisions. This stunning 2-storey home offers 6 bedrooms, 5 bathrooms, and over 7,500 sq. ft. of living space, set on a .94-acre lot with 245 ft of water frontage overlooking the North River with views of Lewis Point and the Charlottetown skyline. Built in 2019 and fully renovated in 2022 ($500K), this home showcases luxurious upgrades throughout. The main floor features 9-ft ceilings, a spacious open-concept living/dining/family area, and a dramatic vaulted ceiling with a 9-ft chandelier. The redesigned kitchen was expanded to 25x14 ft and includes custom cabinetry, Agra Dekton counters and Large custom Built 10 x 4 Island, built-in wine bar, and premium appliances: JennAir built-in fridge, Bosch dishwashers, Frigidaire induction cooktop and double ovens, XO microwave, range hood, and wine cooler. The flooring was upgraded to 24 x 24 Casa Loma porcelain tile throughout. Also on the main level the addition of a formal dining room just off the kitchen, pantry, mudroom, office, and half bath complete the main level. The second floor offers over 3,000 sq. ft. of space including one of PEI?s largest master bedroom suites at 29x19 ft, with a 10x10 walk-in closet, spa-style ensuite with soaker tub and tiled shower, and a private 10x20 balcony with water views. Four additional bedrooms and two full baths complete the upper level. The lower level includes a 32x26 family room, 32x27 recreation/exercise studio, two bedrooms, and a full bath. Exterior features include a large back deck (27x12), double paved driveway, and 860 sq. ft. double car garage. Located just minutes from downtown, this home offers luxury, space, and breathtaking riverfront living. All measurements are approximate and should be verified by purchaser. Video tour available 24/7. (id:60626)
Homelife P.e.i. Realty Inc.
38 Mcintyre Court
Guelph, Ontario
For more info on this property, please click the Brochure button below. This home is 3899 sqft with an additional 1400 sqft of fully finished basement area. It features an impressive 2 storey foyer, 9ft main floor ceilings, large 2 car garage, a generous kitchen with a large island, bar fridge, modern custom cabinets, 48 inch range, 2 appliance garages, open concept dinette and great room, 4 bedrooms on the second floor as well as 2 in the basement, den on main floor with custom built in cabinetry, a gallery located on the second floor. As well as custom shelving with doors in the mudroom, wide plank hardwood throughout main and second floor, large concrete tile gas fireplace, upgraded modern light fixtures, plumbing fixtures, tile, granite, vanities, security system with cameras, water softener and reverse osmosis system, and motorized blinds. The Master has a see through fireplace, 20ft walk-in closet and a stunning ensuite, featuring a 11ft wide, 2 rain head shower and 9ft vanity. (id:60626)
Easy List Realty Ltd.
512 Colborne Street
London East, Ontario
Historically significant gem restored to perfection! Step back in time and into luxury with this meticulously restored century home. This architecture masterpiece has been lovingly renovated to perserve its original charm while incorportating modern amenities for contemporary living. As you enter the grand foyer, you're greeted by inlaid floors, a stately fireplace, huge stained glass windows, soaring ceilings, and intricate original woodwork with elegant detailing. The enormous gourmet kitchen is a chef's delight, featuring top-of-the-line appliances, custom cabinetry, granite countertops, and french doors to a private patio. Retreat to the second floor to find three over sized bedrooms (one currently used as a gym) and a massive 5 piece bathroom. From here make your way to the primary suite, where tranquility awaits with a luxurious spa-like bathroom, separate his and her walk-in closets, in-suite laundry, and huge palladium windows. Outside, the professionally landscaped grounds offer a private oasis with a huge pool-sized lot, consisting of charming patios, walled gardens and lush greenery under a canopy of trees. With four bedrooms, three bathrooms, and ample living spaces, included a full-height basement, this historic home is perfect for entertaining. All modern comforts have been addressed with completely upgraded electrical, plumbing, HVAC, and level 2 EV charging installed in the garage. Located in one of London's most coveted historic neighbourhoods, steps from Victoria Park, Richmond Row restaurants, and a 10 minute drive to either Victoria or University Hospitals, this historic home offers the perfect blend of old-world elegance and modern comfort. Don't miss your chance to own a piece of history in this timeless masterpiece. (id:60626)
Royal LePage Triland Realty
17468 Highway 2
Quinte West, Ontario
Seize the opportunity to own a versatile commercial building, offering 5,591 square feet of premium space in Quinte West. The entire building/site is currently leased long term to MPAC on a 100% carefree basis to the Landlord. The building was built new for MPAC in 2018 to superior standards and quality. Don't miss out on this exceptional investment opportunity! (id:60626)
Ekort Realty Ltd.
2055 167a Street
Surrey, British Columbia
Discover your family's prestigious home at KENDRICK by Marathon. Steps from Grandview Heights Secondary, parks, and the Aquatic Centre, this 6-bed, 5-bath home is ideal for multi-generational living. It features 4 bedrooms up, each with its own bathroom and two with an ensuite, and a 2-bedroom suite for a nanny, in-laws, or mortgage helper. The open-concept great room impresses with 10-ft ceilings, extensive millwork, and high-end finishes. A gourmet kitchen with a massive island, quartz countertops, shaker cabinetry, and Bosch appliances is the heart of the home. Enjoy modern comforts like forced air heating and Navien hot water on demand. Open House Sunday July 20th, 2025 1-3pm (id:60626)
Exp Realty
27 Heyden Avenue
Orillia, Ontario
27 Heyden Avenue, a magnificent 2460 sq ft Viceroy-style bungalow perfectly situated on a generous 77-foot stretch of Lake Simcoe waterfront in a prime Orillia location. This exceptional property offers unparalleled bay( sunset)exposure,ideal for recreational pursuits, and breathtaking sunset views over the water, year-round. Step inside and discover a bright spacious 3+3 bedroom layout, ideal for large families or those who love to host. The bright, open-concept design is highlighted by the classic Viceroy features, inviting the outside in. The fully finished walk-out lower level provides an additional 2460 sq ft of living space, offering seamless access to the gently sloping yard that leads directly to the water's edge. Enjoy all the joys of lakeside living ,swimming, boating, fishing right from your backyard. This is more than a home; it's a lifestyle. Don't miss this rare opportunity in a highly desirable neighbourhood. (id:60626)
Royal LePage Quest
#25 52550 Rge Rd 225
Rural Strathcona County, Alberta
Country Paradise just minutes from Sherwood Park. This Custom quality built Lindal Cedar home sits on 18.29 acres of beautiful rolling hills with over 1 km of quad & walking trails & fronting Old Man Creek Reserve. This Ultra energy efficient fully finished 3104 sq ft bungalow offers over 5900 sq ft of living space & a heated triple attached garage. The moment you step through the door you'll feel the warmth of the eye catching cedar details throughout the entire home. Gorgeous kitchen with custom built hickory cabinetry, granite counter tops, stainless appliances including a Jenn Air 6 burner gas stove. A massive dining & living room area allows for easy entertaining for groups of all sizes. Other key features - Vaulted ceilings, hardwood floors, 5 bedrooms, all with walk- in closets, a beautiful Primary Ensuite, Custom 300 bottle Wine Room, 40x14 Hockey/Pickle Ball Room, Stunning stainless steel fireplace, main floor laundry, huge deck, a 1500 sq ft quonset & 1100 sq ft Wood Shop. The list goes on... (id:60626)
Royal LePage Noralta Real Estate
6633 Bc-97 Highway S
Peachland, British Columbia
Rare 2-acre development site at 6633 Highway 97 South in Peachland, BC, directly across from Okanagan Lake with approximately 560 feet of frontage along the highway. Zoned C5 Tourist Accommodation, the property allows for a variety of options, including a luxury hotel, multi-family residential, or strata-titled accommodations with commercial components. The site features spectacular views of Lake Okanagan and the surrounding mountains, with potential for up-zoning through buyer’s due diligence. Just 10 minutes from Peachland’s vibrant core, this location offers excellent restaurants, amenities, and endless development potential. SELLER WILL CONSIDER TRADES. (id:60626)
Unison Jane Hoffman Realty
97 Oriole Parkway
Toronto, Ontario
Nestled in the vibrant Yonge-St. Clair neighbourhood, 97 Oriole Parkway offers a charming detached 2 storey residence that combines comfort, convenience, and character. Equipped with 3 separate spacious units, this corner lot is sure to impress. This unique property also has a private 4 car driveway. Situated just steps from Oriole Park, residents can enjoy walking trails and green spaces. The property is within walking distance to Davisville Subway Station, offering easy access to public transit. Local amenities such as cafes, restaurants, gyms, and shopping centers are nearby, providing a convenient urban lifestyle.Don't miss this one! (id:60626)
RE/MAX Hallmark Realty Ltd.
345 Lone Cone Rd
Tofino, British Columbia
Welcome to Lone Cone – one of the most welcoming and sought-after streets in the area. Perched atop the hill, this home boasts breathtaking views of the inlet and iconic Lone Cone Mountain. There’s no better way to start your day than enjoying your morning coffee on the deck, basking in the sunrise as it fills the living room with warmth and light. Known as the ''Light House,'' this home exudes charm and character from the moment you see it. The upper level serves as the main living space, featuring a spacious layout with three bedrooms, a large kitchen, and a bright, open living area – perfect for a growing family. On the lower level, you'll find three separate suites, offering an incredible opportunity for both long-term and short-term rental income. The potential here is limitless – from a family home with supplemental income to a unique investment property. After a day spent surfing the chilly Tofino waters, retreat to the stunning outdoor fireplace to warm up and unwind. Bonus: it doubles as a pizza oven, making it the perfect spot for entertaining family and friends. This home truly captures the essence of West Coast living – don’t miss the chance to make it yours! (id:60626)
Rennie & Associates Realty Ltd.
1050 Mallory Road
Enderby, British Columbia
Welcome to 1050 Mallory Road — a distinguished gated estate offering an exceptional lifestyle opportunity. Built in 2015, this exquisite property is nestled on 29 serene acres just 5 km from Highway 97B and near tranquil Gardom Lake. Designed for equestrian enthusiasts, it is fully equipped for horses with thoughtfully appointed facilities. The executive rancher with a full basement encompasses over 5,500 square feet of refined living space, featuring seven spacious bedrooms and 5.5 bathrooms including a luxurious primary ensuite. A gourmet kitchen with a substantial island caters to the most discerning chef. The residence also includes a wet bar, billiards room, and a variety of entertainment spaces to suit every lifestyle. A 3,200+ square foot detached heated garage/workshop, complete with an attached barn, paddocks, and tack room, provides versatility for equestrian activities or business operations. This extraordinary estate invites you to embrace a life of luxury, comfort, and endless possibilities. (id:60626)
Royal LePage Downtown Realty
11737 Brookmere Court
Maple Ridge, British Columbia
Rare opportunity to develop a waterfront grand community plan in the historic Port Haney of Maple Ridge. This site is just over 10 acres and can be developed in several phases. This site is part of the new Transit Oriented Area Plan. The current TOA states up to 3 FSR & up to 8 storeys. A mix of medium density apartment residential, stacked townhouses & row townhouses. The price of raw land is $320 per sqft. Please contact listing agents for more information & a brochure. (id:60626)
Angell
2235 Whitman Avenue
North Vancouver, British Columbia
EXPANSIVE fully-fenced private, park-like backyard oasis, perfect for hosting ultimate family/friends gatherings set on 9382 SF Lot! Boasting 5 bdrm, 2531 SF of living space features 4 bdrms on Main; spacious kitchen/living & dining areas with easy access to 331 SF sun-drenched deck. Lower level has huge recroom down with new carpet & paint, 1 bdrm & unlimited storage. Separate entry perfect for suite potential, games room, guests & access to big multi-purpose room featuring gym, workshop, den with lots of space for sports equipment year-round. Bonus: EV Plug, high efficiency furnace, HEPA filter system lots of parking. Steps away from Baden Powel Trail, 1/2 block to Blueridge Park playground & field and Blueridge Elementary School nearby. Open House Sunday, July 13 2-4 pm. (id:60626)
Oakwyn Realty Ltd.
8107 Shaughnessy Street
Vancouver, British Columbia
Stunning 3-bedroom + Den townhouse by Alabaster Homes, located on a quiet inner street in Marpole. This home features a premium Miele appliance package, central air-conditioning, and exquisite finishes. The spacious master bedroom boasts an oversized private balcony, in addition the large back patio is perfect for BBQs. Just a short walk to Sir Winston Churchill Secondary, Oak Park, and the new Marpole Community Center. Designed by Formwerks Architectural in a timeless early 20th-century Westside style. Easy access and ample street parking. School catchment: Sir Wilfrid Laurier Elementary and Sir Winston Churchill Secondary (IB Program). A rare find in a prime location! (id:60626)
Luxmore Realty
176 Springside Crescent
Blue Mountains, Ontario
Probably the best lot in Blumont with views of the ski hills with a lower level walk-out backing onto trees and the Monterra Golf Course. This beautiful home has over $250,000 in upgrades! The open and airy main level has a lovely open Kitchen with stone counters, a full Jenn-aire appliance package with Gas Cook-top/Stainless fridge/Built in Oven/Microwave, Warming Drawer, Bosch Dishwasher and a large island with lots of seating. The kitchen opens onto the Dining Room, with a walkout to the Loggia with a gas Fireplace and automatic retractable screens perfect for al fresco dining, entertaining and amazing outdoor living. The cozy Great Room has a soaring wood detailed, vaulted ceiling, engineered white oak floors and an oversized floor to ceiling stone gas fireplace. The second floor features a luxurious primary suite with a spa-like en-suite bath complete with a heated towel rack and a walk-in closet. Completing the second floor, there is a second en-suite bedroom, an additional full bathroom and 2 other bedrooms, with large windows and amazing views of the ski hills. The lower level has a Rec room with a wet bar and oversized doors leading out to the back yard, along with 2 more bedrooms and a bathroom. Walk to the Village or call the Shuttle. This home comes with a transferable Tarion Warranty and is part of the BMVA, which allows you access to an on-call shuttle service, private beach, discounts at the shops and restaurants & many other privileges!Don't miss out on this fabulous property! (id:60626)
RE/MAX Four Seasons Realty Limited
123 E 64th Avenue
Vancouver, British Columbia
Located at 64th & Main on the vibrant west side of Main, this charming bungalow house is perfect for anyone looking for convenience and comfort in the heart of the city. Well kept home to live, Investment property, build your dream home, duplex or triplex. Endless opportunities with the new R1-1 zoning. Two bedrooms up and three bedroom mortgage helper suite downstairs, three bathrooms. Close proximity to buses and skytrain stations offering easy access to UBC, Richmond, Burnaby, and Surrey. Convenient Shopping: Walkable distance to grocery stores for your daily needs. Book your private showing today! (id:60626)
Grand Central Realty
2995 Grizzly Place
Coquitlam, British Columbia
Priced well below assessed value! Discover a 7 bed, 4 bath Westwood Plateau gem where the best park in town is your own backyard-private, full of character, and perfect for entertaining. Relax in the sunshine surrounded by gardens, an archway, and a cozy fire pit that feels like a forest retreat. Inside, enjoy soaring vaulted ceilings, brand new carpets, and a new heat pump with central A/C for year-round comfort. The finished basement is roughed in for a suite, ideal for extended family or income. Located on a quiet street just steps from an elementary school, 3 major bus lines, shopping, and only 16 minutes to Hwy 1. Golf, hike, or glamp-this home brings nature to your doorstep. (id:60626)
RE/MAX Magnolia
3278 Paul Henderson Drive
Mississauga, Ontario
"Presenting an executive, renovated double-car detached home, an absolute showstopper located in the heart of the prestigious Churchill Meadows. This home boasts a total of 4800 sq/ft of space, including a 1400 sq/ft finished basement. The main floor features 9-foot ceilings, and the family room is highlighted by a soaring 19-foot ceiling and floor-to-ceiling windows. The entire home is illuminated with pot lights and adorned with hardwood floors throughout, offering a carpet-free environment. Enjoy full sunshine in the southeast-facing backyard. The stunning gourmet kitchen is equipped with stainless steel appliances, quartz countertops, and a stylish backsplash, along with a breakfast area that opens to the backyard. The property includes 4+1 bedrooms and 5 bathrooms, with three ensuites on the upper level and in the basement. Two bedrooms feature walk-in closets, and the master bedroom has a double sink. An ultra-luxury powder room adds a touch of elegance. A main-level office with a closet is easily convertible to a sixth bedroom. The professionally finished basement includes a wet bar, perfect for entertaining. The manicured landscaping and professional patio create an inviting outdoor space. Located minutes from Ridgeway Plaza and close to schools, parks, libraries, community centers, an indoor soccer field, and with easy access to the 403/407/QEW, GO and MiWay transit, shopping, hospitals, and places of worship. (id:60626)
Homelife/miracle Realty Ltd
265 Rowmont Drive Nw
Calgary, Alberta
5 BEDS | 4.5 BATHS | 5,054 TOTAL SQ.FT. | RIVER VALLEY VIEWS | PREMIUM WALKOUT LOT | LUXURY FINISHES | Backing directly onto the Bow River valley on a premium south-exposed walkout lot, this brand-new luxury home by Crystal Creek Homes offers over 5,000 sq ft of finished living space. A soaring open-to-above great room and full-width covered deck frame unobstructed valley vistas, the chef’s kitchen pairs two-tone cabinetry with a high-end JennAir appliance package, and a main-floor office lets you work without leaving the view. Upstairs, the south-facing primary retreat features a private balcony, luxurious ensuite with freestanding tub and oversized tiled shower, and a walk-in closet that feels more like a dressing room. While three additional bedrooms share a Jack-and-Jill bath and a separate full main bath. The walkout level hosts a bright rec area, games space, wet bar and fifth bedroom, all stepping out to a sheltered patio where you can watch eagles glide over the river. Wide-plank hardwood, curated tiles and warm neutral palettes add a relaxed elegance that feels at one with the setting. And the oversized triple garage keeps bikes, kayaks and gear at the ready for weekend adventures on nearby pathways. Slated for completion in mid-summer, this is a rare opportunity to own new construction with full builder warranty in Rockland Park - Calgary’s next great master-planned community. With future parks, playgrounds, access to the Rocky Mountains and a private recreation facility with pool. Book your private tour today (id:60626)
Real Broker
7 Roe Avenue
Toronto, Ontario
Welcome to 7 Roe Avenue, where modern elegance meets thoughtful design in one of Toronto's most sought-after neighborhoods of Lawrence Park. This fully renovated gem is ready to impress! Inside, an airy open-concept layout welcomes you with an abundance of natural light, gleaming hardwood floors, & sophisticated finishes through out. It starts at the front entry. From the heated tile entry, you can see the open and bright layout throughout the main floor showcasing the built-in living room wall unit, bay windows, large dining room & modern kitchen. The chefs kitchen is a showstopper, equipped with premium Bosch appliances including induction stove, sleek countertops, custom built cabinetry, & plenty of room to gather & entertain on the generous sized island. Past the kitchen is a bright office & access to the rear covered deck & yard. Upstairs is finished with brand new laminate floors 3 generous bedrooms & a sleek washroom. The primary bedroom offers loads of built-in closets w/a secondary closet & serenity for those much-needed retreats. The second & third bedrooms are generously sized with one having a large sunroom attached for a playroom or additional bed. The upper washroom is renovated with modern finishes, tile shower, & heated tile flooring. The basement is quite bright, fully finished & can be accessed via a separate entrance from the side door if needed. It has new laminate flooring throughout, a sleek renovated full bath with heated floors, & potential rough-in for an additional bath if need be. The storage & laundry room are large & functional. Outside, the beautifully landscaped backyard is your private retreat perfect for summer evenings or weekend brunches. Complete with a shed & large custom rear patio, you feel at home & at peace instantly. The superb location offers some of the best schools in the city, boutique shops, Yorkdale Mall, & walking distance to the subway, this home offers effortless style & turnkey comfort. It checks all the boxes (id:60626)
Royal LePage Terrequity Realty
8925 Heritage Road
Brampton, Ontario
Welcome to this stunning, one-year-old luxury home on a premium lot on Heritage Rd in the desirable Bram West area. Enjoy the rare blend of city living & countryside tranquility with an unobstructed green view. Conveniently located with easy access to Hwy 401/407, Vaastu Friendly this home offers both serenity & accessibility. This home features 5 spacious bedrms on the upper floor, 4 bedrooms in a newly finished legal basement, and a main-floor office. The custom 8-foot high English door opens to a grand entrance with 10-foot ceilings and 8-foot doors . The home is beautifully illuminated with legal pot lights inside and out, along with high-end light fixtures that highlight the modern design. Rich hardwood floors and large windows enhance the homes open, bright feel. The main floor includes separate living & family rooms with accent walls. The chef-inspired kitchen boasts a massive center island, extended cabinetry, high-end Jenn air built-in appliances, and sleek quartz countertops. Custom French doors open to the expansive backyard, perfect for outdoor living and entertaining. Upstairs you'll find 5 bedrooms and 3 washrooms, all with high ceilings and ample closet space. The master bedroom is a true retreat, with two walk-in closets and large windows overlooking the serene green view. Two additional bedrooms offer stunning views of the surrounding nature. The brand-new, legally finished basement is a standout feature, offering two separate 2-bedroomunits, ideal for extended family or rental income. Each unit includes a custom kitchen with quartz countertops, high-end appliances, & modern finishes. The luxurious bathrooms feature glass showers, accent walls, custom vanities, & premium faucets. With plenty of windows, designer feature walls, and a separate side entry, the basement offers private, functional living spaces This luxury home offers over 5,000 sq. ft. of living space, combining luxury with convenience. Don't miss out on this incredible opportunity! (id:60626)
Century 21 Property Zone Realty Inc.
588 Creekview Chase
London North, Ontario
Welcome to our newest model home in Sunningdale, a gorgeous enclave of homes nestled up against the Medway Valley Forest. Londons premiere home builder Marquis Developments invites you to view our model home by private appointment. You are sure to be impressed! Unparalleled build quality, gorgeous finishings and a general great flare for taste in this 3512 sf two storey family home. In addition the lower level includes a fully contained separate one bedroom suite with private side entry. Marquis has many plans to choose from or we can build custom for you on one of our available lots which include private greenspace and walkout lots. Pricing is subject to change. (id:60626)
RE/MAX Advantage Sanderson Realty
463 Drummond Road
Oakville, Ontario
***Attention Builders and Investors. Great Opportunity To Build Your Dream Home In The Most Prestigious South/East Oakville Community. Surrounded By Multi-Million Dollar Homes. Architecture Plans Created For 3500Sf Above Grade And 1600+Sf Basement. Opportunity For Buyers To Make Final Touches. Well Kept Family Bungalow. Freshly Painted. Mature Private Oasis With A Backyard Pool And Deck. Amazing School District. Close To All Amenities, Transit, Shopping, Trails & Lake. Quiet And Safe Family Community. Stainless Steel Appliances. Wainscoting Throughout On Main Floor. Fireplace And Pot Lights. (id:60626)
Ipro Realty Ltd.
47 Kenhill Beach Road
Kawartha Lakes, Ontario
This is your chance to embrace luxury lakefront living from this stunning sun-filled home which has been extensively renovated and upgraded and shows pride of ownership throughout. The property is situated on a paved municipal road and offers front and backlots with a custom 24x34 detached heated garage w/loft and a 17.5x 30 boathouse with marine rail. It is a truly must-see property overlooking its prime Sturgeon Lake location offering a hard bottom shoreline allowing for the enjoyment of swimming, fishing, water sports and endless boating along the renowned Trent Seven Waterway. With several walkouts leading to multiple decks and patios the options for entertaining friends and family are endless. On the other hand you may just prefer relaxing in the tranquil outdoor setting overlooking the custom landscape yards while enjoying natures peaceful sights and sounds, stunning sunsets, and the panoramic lake view. (id:60626)
RE/MAX All-Stars Realty Inc.
3994 Guest Road
Innisfil, Ontario
Experience luxury waterfront living in this fully renovated 4-season home with a detached 2-storey garage, ideally located in the prestigious Big Bay Point community on the western shores of Lake Simcoe. Surrounded by multi-million dollar estates and just minutes to Friday Harbour Resort, Big Bay Point Marina, golf courses, and beaches, this property offers the ultimate lifestyle for water lovers and outdoor enthusiasts. Inside you'll find a stylish, sun-filled interior with brand new black-framed windows, hardwood flooring, a cozy wood-burning fireplace, modern bathrooms, and a fully renovated kitchen with new appliances and walkout to a spacious deck with stunning lake views. The craftsmanship throughout blends comfort with contemporary design. Built for the sport enthusiast, this home features one of the largest private docks in the area, complete with an upgraded lift system and a separate garage designed to accommodate a watercraft up to 40 ft. An outdoor cedar sauna adds a resort-style touch overlooking beautiful Kempenfelt Bay. Perfect as a primary residence, weekend escape, or luxury Airbnb, this rare offering blends privacy, elegance, and adventure in one exceptional lakeside setting. (id:60626)
Royal LePage Your Community Realty
4170 Columbia Street
Vancouver, British Columbia
RILEY PARK GEM! BEAU -- an exclusive community of six 3 bedroom townhomes located on the sheltered North East corner of Columbia & West 26th. Admired as one of Vancouver´s most beautiful single-family neighbourhoods, the RILEY PARK community attracts those who value walkability, convenience, and family friendly amenities such as CAMBIE VILLAGE and boutique shopping on Main Street. Blending advanced mass timber construction with timeless Scandinavian charm this home will impress! The Modern Kitchen offers efficiency and elegance and includes quartz countertops, Bosch integrated appliances, and custom flat-panel cabinetry. Includes a private roof terrace perfect for entertaining and offers a tranquil oasis away from the hustle and bustle of nearby amenities. Call to view! (id:60626)
RE/MAX Masters Realty
8120 Alaska Road
Fort St. John, British Columbia
For Sale or For Lease. You cant beat the exposure your business will receive with this Highway frontage shop next to T&T communication. The size and layout can be altered to suit your needs. Currently this plan includes a total of 4,912 sq ft. with a mixture of shop and office. See photos to see the floor plan concept. This has a proposed lot of 0.66 of acre with 2 more adjoining lots available for a total of 2.2 acres. Excellent visibility off of the Alaska Highway and extra parking on frontage road. 2 additional adjoining parcels on East side of this parcel include 8104 .75 of acre with MLS #C8037469 and 8008 also .75 of acre available for a total of 2.2 acres. Lease instead of purchase options are also available. * PREC - Personal Real Estate Corporation (id:60626)
Century 21 Energy Realty
5529 Booth Avenue
Burnaby, British Columbia
Classic bungalow located in a picture perfect neighborhood. Best spot in Burnaby to kick back and relax. Chill out here. Nature walks nearby ... Forest Glen Park ... West Forest Trails, Deer Lake Trails. Walking distance to shopping, banks, restaurants, cinemas, Bonsor Recreation and more. Catch transit bus #110 Metrotown Station on Bond St. Direct transit to downtown Vancouver at Metrotown Station. All showings by appointments. (id:60626)
Sutton Group-West Coast Realty
45 Parkgrove Crescent
Delta, British Columbia
First time on the market!! Executive 5 Bedroom home on sought-after Parkgrove Cres in upper Tsawwassen. Beautiful foyer opens to cathedral ceilings in large living area. Kitchen/family room offers a spacious gathering space with walkout to west-facing garden featuring 10+ garden boxes. Main floor in-law suite with newer 4-piece bath. Upstairs primary suite features a fully renovated 100 sqft spa-inspired ensuite. New roof in 2024; meticulously maintained throughout! (id:60626)
Sutton Group Seafair Realty
201 Lynwood Drive
Brookside, Nova Scotia
Peaceful, luxurious, lakefront living just 20 minutes from downtown Halifax. Nestled on a beautifully landscaped 1.4-acre lot at the end of a quiet cul-de-sac, this executive three-level home offers a perfect blend of elegance and comfort. With breathtaking west-facing views, youll enjoy stunning sunsets from the expansive main deck, saltwater hot tub, or your private primary suite balcony. Gardeners will appreciate the custom-built greenhouse. Boasting 3,900 sq. ft. of meticulously designed living space, this home features three spacious bedrooms and three full bathrooms. The open-concept main floor is bright and inviting, with large windows framing picturesque lake views. The chefs kitchen showcases Bosch Pro appliances, quartz countertops, large island with seating ideal for entertaining. Relax by the cozy propane fireplace, perfect for chilly evenings. The upper level is dedicated to the grand primary suite, complete with an expansive walk-in closet, ensuite with large walk-in shower and private deck your personal oasis. The finished basement offers versatile space, ideal for a media room, gym, or home office, with a convenient walkout to the backyard. Built with quality in mind, the home features ICF construction, durable metal roofing, CanExel siding, and a top-of-the-line heat pump. An extensive 17.4 kW solar array keeps energy costs impressively low. The 1,500 sq. ft. garage is a dream workshop, with skylights, a wood-burning stove, in-floor heat, and a two-piece bathroom. Its also primed for a secondary suite or in-law conversion. The paved driveway offers loads of parking space. Outside, enjoy lakefront living with direct access for swimming or kayaking, and relax by the lakeside fire pit. Experience the best of lakeside living with city convenience. (id:60626)
Bryant Realty Atlantic
Section 8 Trans Canada Hwy
Chemainus, British Columbia
Rare opportunity to own a spectacular 52.28-acre estate property near Chemainus, BC. This large, contiguous parcel stretches from Ashcroft Road to the Trans Canada Highway and is zoned North Cowichan A1, offering a range of permitted uses including agriculture, silviculture, and single-family residential. A1 zoning also allows for additional uses such as home-based businesses, agri-tourism, and a second dwelling as well as secondary suites, making this a versatile investment for farming, hobby use, or a rural retreat. With hydro at the lot line off Ashcroft Road and multiple potential building sites, this exceptional property offers endless possibilities in a peaceful, private setting. This property is NOT in the ALR. Price is plus GST. Buyer to make own inquiries with municipality for usage. Vendor Financing is possible. (id:60626)
Royal LePage Nanaimo Realty (Nanishwyn)
58 Columbine Avenue
Toronto, Ontario
Coveted Detached 3 Story Home, with Private Parking, in The Beach Triangle! This Home Features a Renovated Front Room with Gas Fireplace and Custom Built-ins, a Main Floor Powder Room, and a Gourmet Kitchen with Walk-in Pantry! The Primary Bedroom is an Absolute Paradise with a Serene Ensuite, Massive Walk-in Closet & Sitting Area. The Laundry Room is Conveniently Located on the Second Floor and there are 3 more Bedrooms providing Flexibility for a Home Office, a Gym or Bedrooms. The Basement is Fully Renovated with a Family Room, Guest Room & Bathroom. If you like to Entertain, this Backyard is for you! It is Professionally Landscaped with new Fence & Gazebo, Perfect for Kids & Dogs!! You are a Short Stroll to the Shops, Cafes & Restaurants on Queen St, Minutes From The Beach & Boardwalk and an Easy Commute to Downtown. Have a Look at the Virtual Tour & 4K Video then, Come and See it for yourself! Open House Sunday 2-4. (id:60626)
Real Estate Homeward
1207 1768 Cook Street
Vancouver, British Columbia
Water views from every room with downtown and mountain skyline beyond, perched above Avenue One´s lush gardens and water features-no road noise. Air-conditioned luxury living with flows through floor-to-ceiling sliding doors to a 283 sqft covered, heated wraparound patio with gas-usable year-round. This 2 bed + office home features luxury finishes: custom millwork, Miele appliances incl. gas range, integrated double-door fridge, wall & speed ovens, marble backsplash, 3-zone wine fridge, large walk-thru closets & 5-piece marble-clad ensuite. Extra-wide parking with EV charger + locker. World-class amenities: 24-hr concierge, gym, dog park & car wash. Steps to waterfront, SkyTrain & Olympic Village. Open house July 13 (Sun) 2-4 pm. (id:60626)
Luxmore Realty
247 Selwyn Road
Richmond Hill, Ontario
Welcome To This Elegant And Contemporary Residence In The Prestigious Jefferson Community Your Future Dream Home! With Superior Craftsmanship And High-End Finishes, This Property Offers 3,214 Sq Ft Of Upper-Grade Living. And A Total Of Approximately 4,700 Sq Ft Of Luxurious Space (As Per Builders Floor Plan). The Home Features Extremely Rare 10 Ft High Ceilings On The Main Floor, 9 Ft High Ceilings On The Second Floor, And A 14 Ft Ceiling In The Great/Living Room Walk-Out To Balcony. An Open-Concept Layout Filled With Plenty Natural Light, And Recent Upgrades Including Brand-New Hardwood Floors On The Second Floor, Premium Quartz Bathroom Countertops(2025), Pot Lights (2025), Toilets (2025) And Freshly Painted Through-Out(2025). Gourmet Chefs Inspired Kitchen With Huge Centre Island, Granite Countertops And Servery. The Master Bedroom Is Generously Sized With Two Walk-In Closets And Upgraded 5-Piece Ensuite Bathrooms, While The Professionally Finished Basement Offers An Expansive Recreation Room And A Private Sauna Room. Outside, Enjoy An Oversized Backyard Deck And Beautifully Maintained Front Stonework. This Property Located Near Top-Ranked Schools: **Richmond Hill H.S., **Moraine Hills Public School, **St. Theresa Of Lisieux Catholic High School And **Beynon Fields P.S French Immersion School., Short Walk To Shopping, Parks, And Trails, This Home Is Designed For Entertaining And Family Living A Rare Opportunity Not To Be Missed!!! (id:60626)
Mehome Realty (Ontario) Inc.
33120 Huntingdon Road
Abbotsford, British Columbia
**Spacious Rancher on 3/4 Acre with Stunning Views** This beautifully maintained ranch-style home sits on approximately 0.75 acres, offering 3,200+ sq. ft. of living space. With 6 bedrooms and 3 bathrooms, it's wheelchair accessible and ideal for families or home-based businesses. The bright kitchen features a generous island and overlooks 10 acres of raspberries. A large detached shop provides space for hobbies or storage. Located near UMV shopping and freeway access, this home has been lovingly cared for by its original owner. Perfect for hobby farming, storage, or simply enjoying country living. **Book your showing today!** (id:60626)
Homelife Advantage Realty (Central Valley) Ltd.
3780 Barmond Avenue
Richmond, British Columbia
BUILD YOUR DREAM HOME OR LIVE IN AND HOLD. Solid split level 3 BEDROOM house on a 66´ x 120´ rectangular lot in Seafair - on a desirable and quiet street surrounded by newer homes. Bright and spacious livingroom, large kitchen, lower level rec room (with separate entry), lots of off street parking and a south facing backyard make it great for young families. Walking distance to Dixon Elementary, Hugh Boyd Secondary, Seafair Shopping Centre, West Richmond Community Centre, Gilmore Neighborhood Park and beautiful waterfront strolls along the West Dyke Trail. (id:60626)
Rennie & Associates Realty Ltd.
206 Narrows West Rd
Salt Spring, British Columbia
Discover a rare gem in this extraordinary 167-acre oceanfront estate! With an impressive approximately 1/3 mile of ocean frontage along Sansum Narrows, this property offers unparalleled views and seclusion. Approximately 153 acres are preserved as a nature sanctuary, ensuring absolute privacy. Enjoy the mild microclimate of Salt Spring, where Manzanitas thrive. This is your chance to own a piece of paradise with the flexibility to build a main residence, seasonal cottage, and additional structures. (id:60626)
Newport Realty Ltd.
Sea To Sky Premier Properties
11751 Railway Avenue
Richmond, British Columbia
Steveston South, stunning 2 stories home with functional and spacious layout, feature 16'2 ceiling in the Foyer, and 11'10 ceiling in the living room, wok/spice kitchen, 2 cosy gas fireplaces, 1 bed and full bath on main floor which is excellent for elder parents/in-laws, guests), 4 bed & 3 ensuite bath above .Plenty of room for growing family. radiant heating system, built in central vacuum, AC unit in family room . Steps to public transit , close to Steveston Village, community center, shopping. Next to Railway Greenway. School Catchment Westwind Elementary and McMath Secondary. Zoning - RSM/M Small scale multi unit housing. (id:60626)
Pacific Evergreen Realty Ltd.
443b Bowen Island Trunk Road
Bowen Island, British Columbia
Rare offering and investment opportunity in the heart of Snug Cove. A double sized commercial zoned property within easy walking distance to the ferry, marinas and other Snug Cove amenities. Well established and storied business, The Snug Cafe, currently occupies the property plus a seasonal garden & landscaping business sits behind a fenced and gated area. An on-site housing option with an existing one bedroom, one bath cottage is tucked behind the main building. A prime property for future development into a mixed use space (retail, office, restaurant, guest accommodations, dwelling). The Snug Cafe is also 'For Sale' allowing for added investment options (See: C8068362). There is a new Medical Centre & Community Centre nearby, further adding to the vibrancy of Snug Cove. (id:60626)
Macdonald Realty
7351 12th Avenue
Burnaby, British Columbia
This 2-level home on a generous 40 x 157 ft lot (6,280 sq ft) offers 3 spacious bedrooms plus family room on main, and 4-bedroom suite with separate entrance below, 2 kitchens, 2 gas fireplaces. Fenced yards. With back lane access and situated in a rapidly evolving neighborhood, this is a perfect opportunity for growing families alike, investors, and builders. Zoned under Burnaby's Small-Scale Multi-Unit Housing (SSMUH)which allows for a variety of options-including duplexes, multi-unit homes, laneway houses, and much more (buyer to verify with City of Burnaby). Ideally located just half a block from Langley Market and transit, and close to schools, community center, restaurants & much more. PRICE BELOW BC ASSESSMENT - act fast! (id:60626)
Sutton Group-West Coast Realty
30 Anvil Court
Richmond Hill, Ontario
Beautiful detached house for a wonderful family. (id:60626)
RE/MAX President Realty

