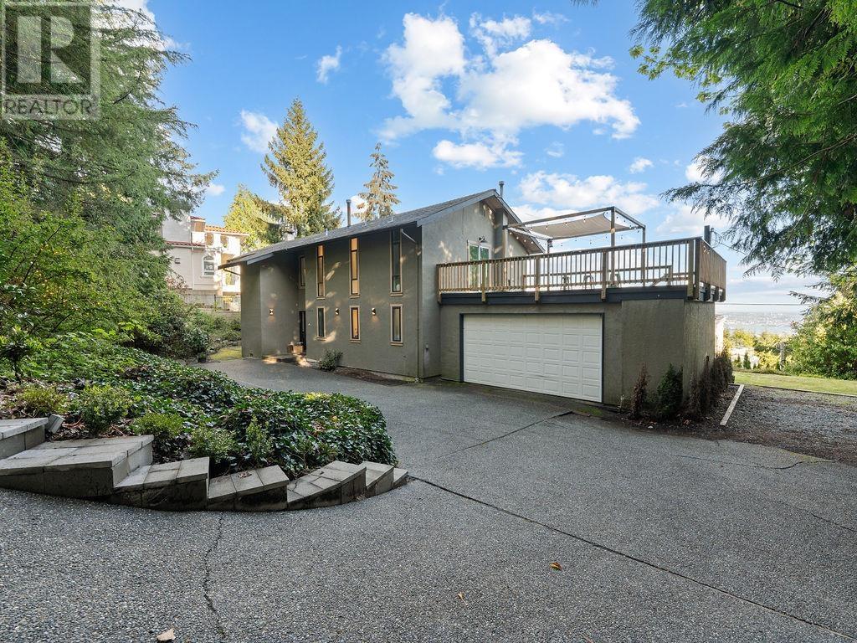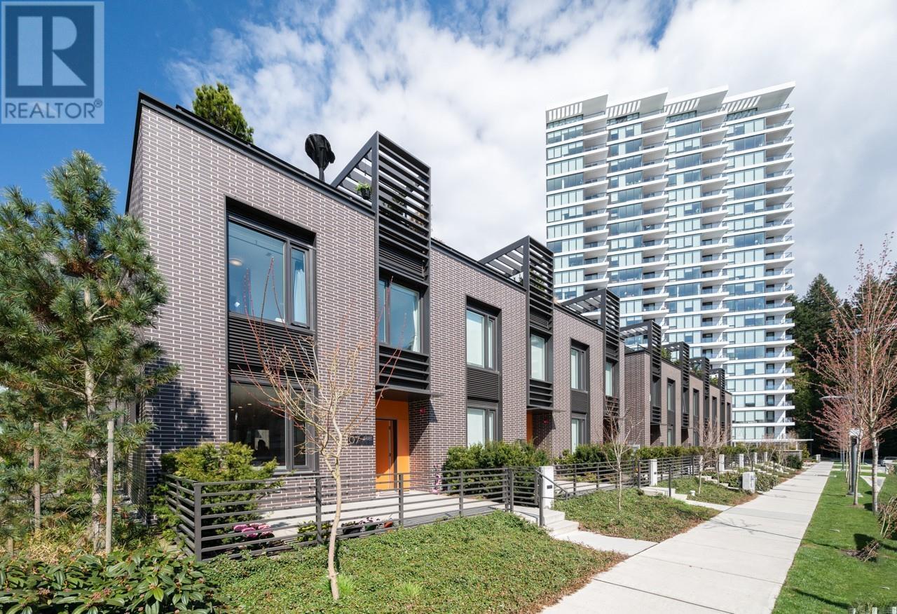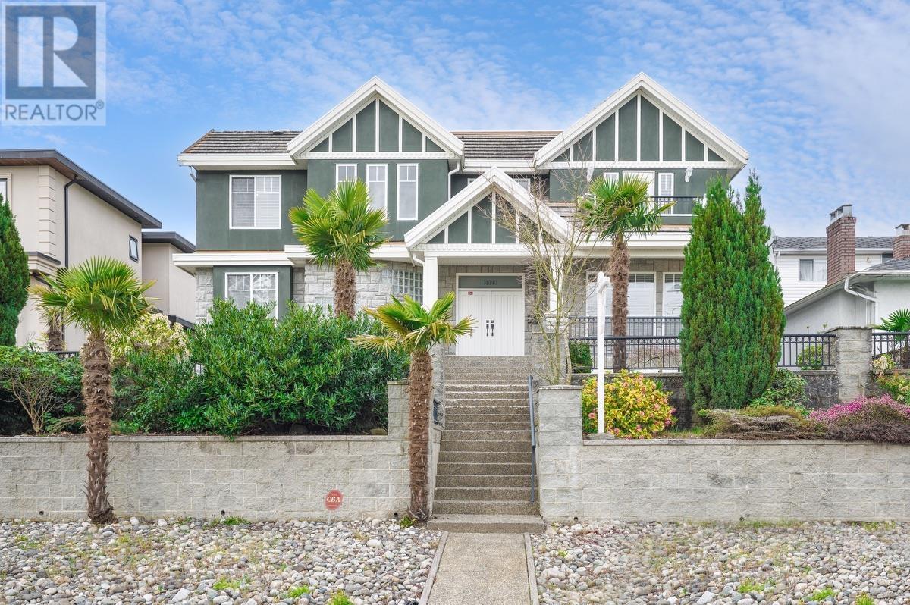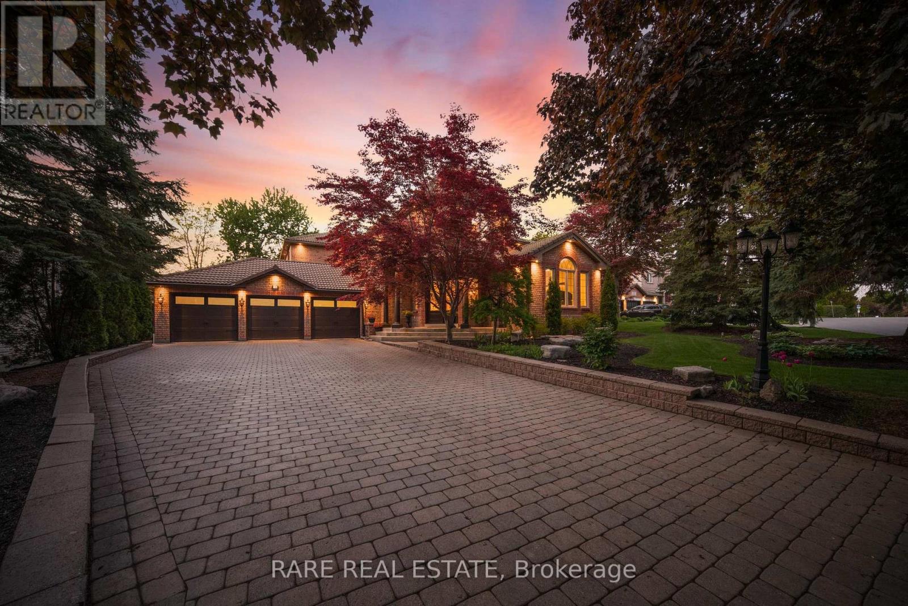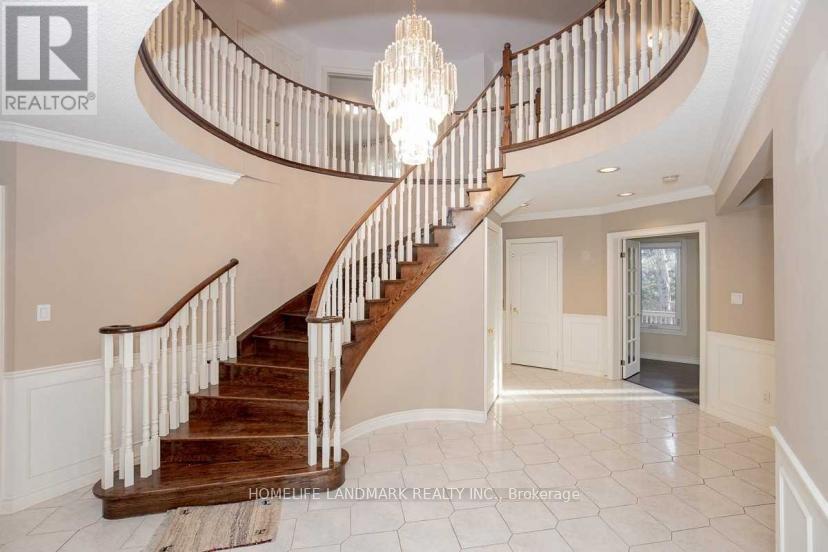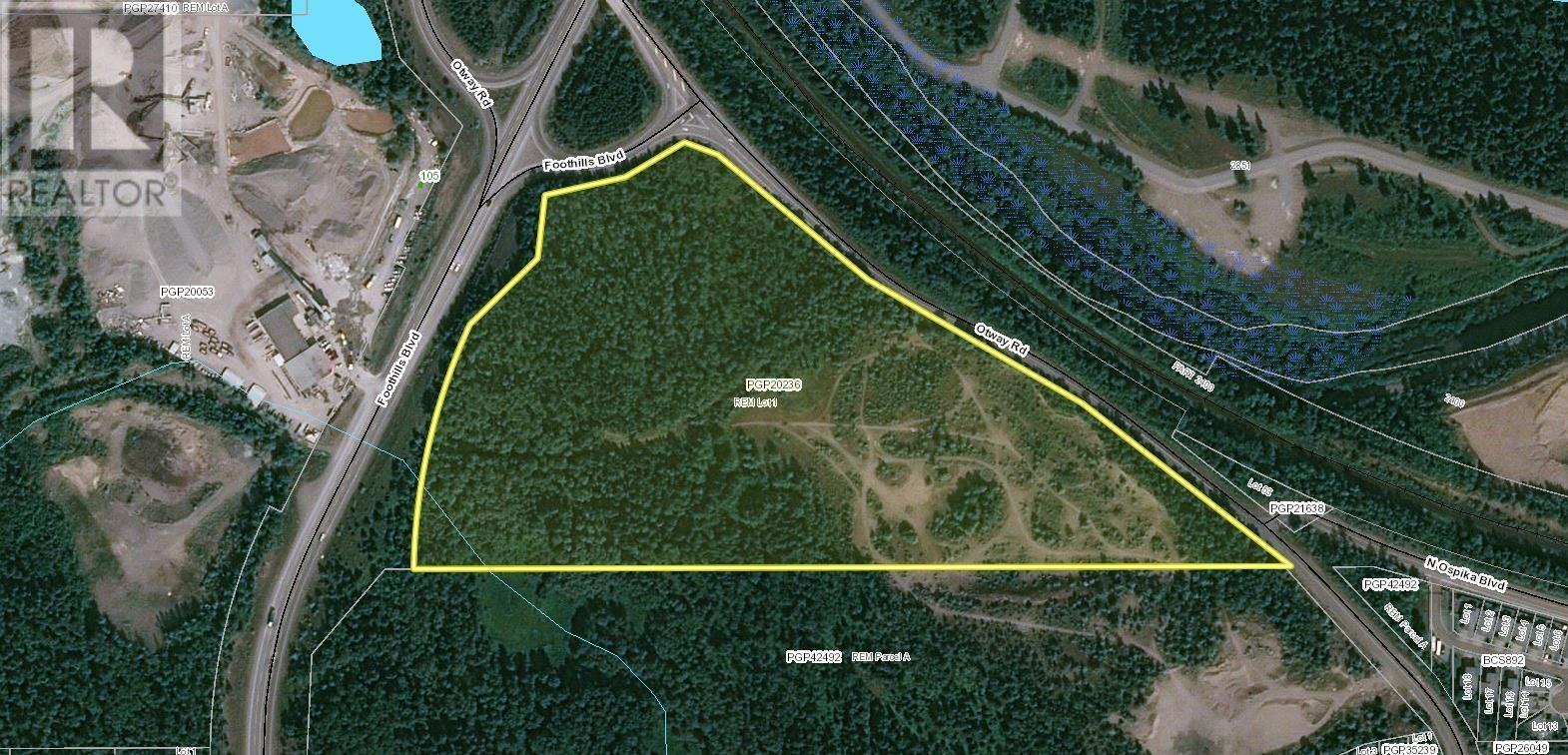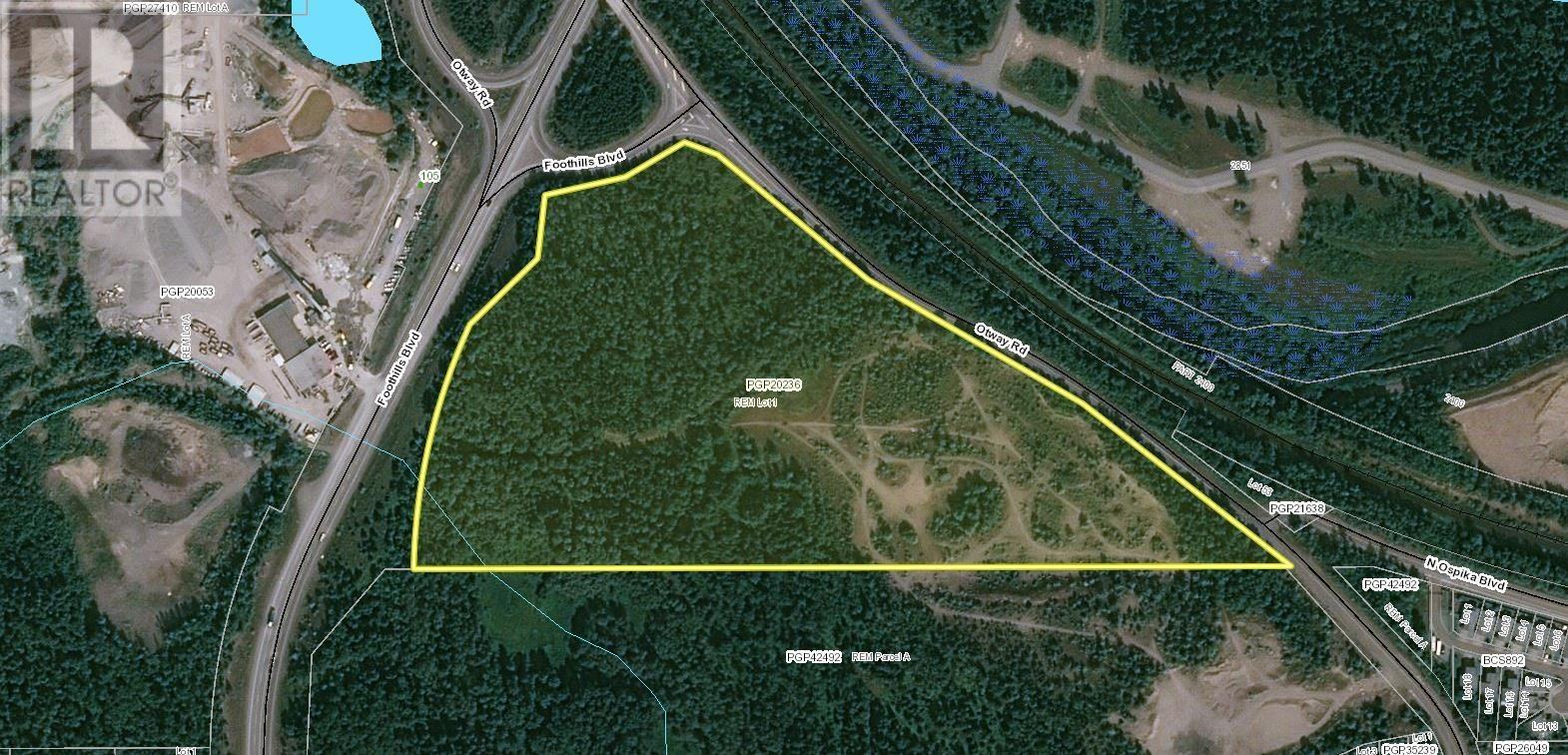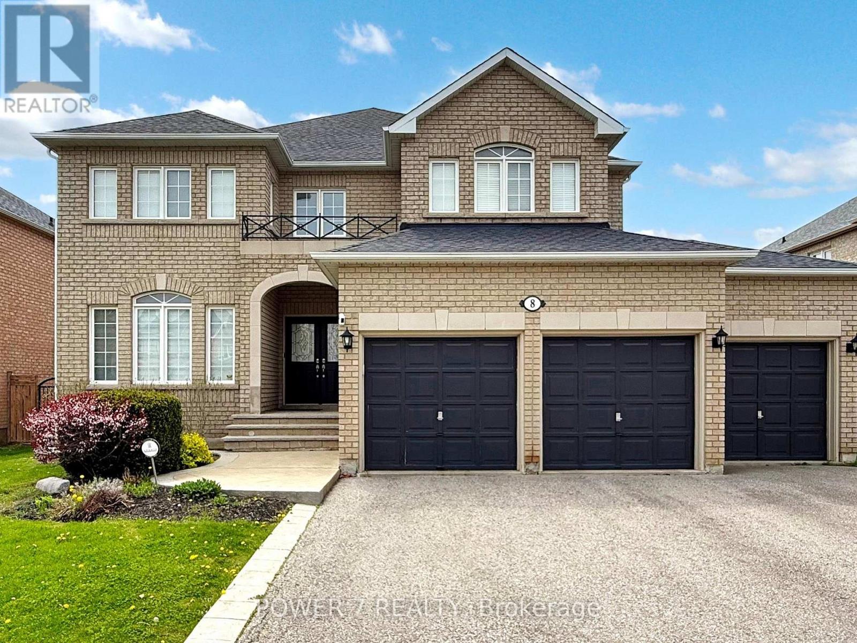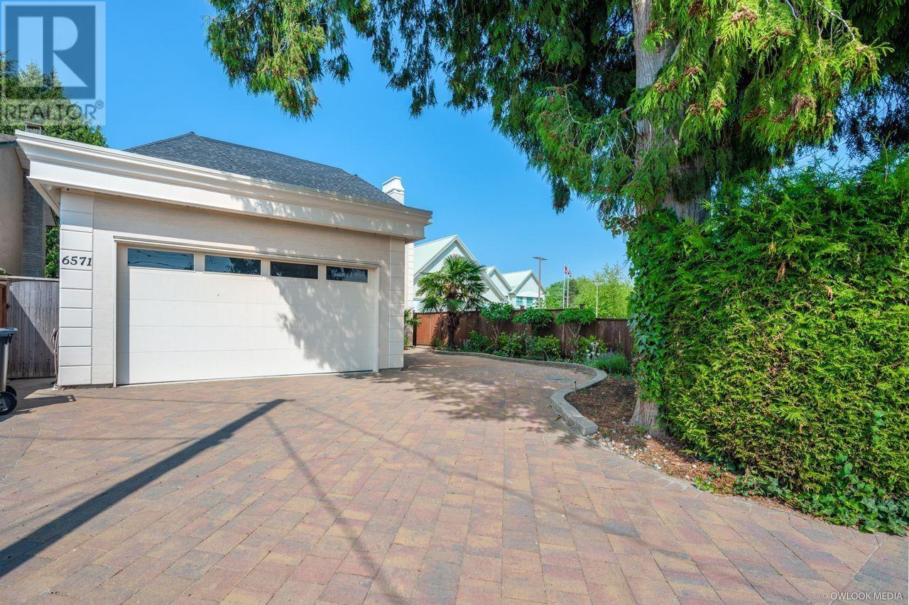1040 Crestline Road
West Vancouver, British Columbia
Welcome to 1040 Crestline Road-a beautiful, RECENTLY RENOVATED home nestled on a sunny, SOUTH-FACING 12,900+ square ft lot in West Vancouver´s prestigious British Properties. This property offers sweeping panoramic VIEWS of the Southern Ocean by day and the glittering city skyline by night. The home features a bright, OPEN-CONCEPT layout. The upper level includes 4 spacious bedrooms (with potential for a 5th), and a large SUNDECK perfect for taking in the world-class views. The lower level boasts a beautifully updated kitchen, elegant living and dining areas, a cozy family room, and a walk-out patio leading to a PRIVATE BACKYARD-ideal for entertaining or relaxing.Additional highlights include a HEATED DRIVEWAY, close proximity to Hollyburn Country Club, and top private schools. (id:60626)
The Partners Real Estate
Royal Pacific Lions Gate Realty Ltd.
7 5681 Birney Avenue
Vancouver, British Columbia
This south-facing corner concrete townhouse offers the luxury living with a private elevator, three bedrooms + den. The open-concept main floor is bathed in natural light from large windows on three sides-south, west, and north, all with lush green views. High-end finishes include European tilt-and-turn windows, Bosch fridge appliances, a built-in wine cellar, and premium Kohler sanitary wares. Enjoy Pacific Spirit Park views from the 300+ sqft rooftop deck, complete with dual gas outlets, perfect for entertaining. The south-facing master suite boasts a walk-in closet and spa-inspired ensuite. Additional features include two EV-ready parking spaces, a private storage room, and an extra locker. Walking distance to Wesbrook Village, Norma Rose Point Elementary and U Hill Secondary. (id:60626)
RE/MAX Crest Realty
6029 Patrick Street
Burnaby, British Columbia
Rare find custom built in Burnaby South! 66x121 almost 8000 sqft lot! inside 4738 sqft! Sits on high side of street! South facing with 180 degree view of Richmond, located in most desirable South Slope area! Open floor plan! Plenty of natural light and beautiful views! Super high ceilings! Curved stairs! Hardwood floors and granite countertop throughout! Open gourmet kitchen with high-end appliances! 2 rental units basement! Beautiful landscaping with step planters in the front & covered deck in the backyard! Double garage with extra parking spaces! Excellent location! , restaurants, supermarkets, Save on food! School catchments are Glenwood Elementary and Burnaby South Secondary! 8-minute drive to central of Burnaby, Metrotown Shopping Center, Crystal Mall, and Central Park! Open house: Sat, July 27, 2:30-4:30pm. (id:60626)
Parallel 49 Realty
30 Delia Place W
Vaughan, Ontario
Welcome to 30 Delia Place an elegant and fully updated residence tucked away on one of Woodbridge's most exclusive and private cul-de-sacs. Set on a sprawling, tastefully landscaped lot, this refined home blends luxury with warmth, offering the perfect balance of family comfort and sophisticated entertaining. From the moment you enter the grand foyer with its soaring 20-foot ceilings, you're greeted by timeless tumbled travertine floors that stretch across the entire main level. The heart of the home is a chef-inspired kitchen, outfitted with professional-grade built-in appliances and wrapped in rich granite countertops tailor-made for both quiet family moments and lively entertaining. Featuring 4 spacious bedrooms upstairs and 2 more in the walk-out lower level, this home easily accommodates multi-generational living or extended guest stays. The fully finished basement includes a large recreation area, secondary kitchen, media zone, and a custom wine cellar for showcasing your most prized vintages. Step outside and the luxury continues your private backyard retreat features a covered lounge area with a built-in fireplace, a outdoor kitchen area, and a tranquil gazebo nestled among mature gardens. Step back inside to the a newly expanded cottage-style room offers additional flexible living space ideal for relaxing, working out or just taking in the beautiful outdoors with the fully retractable glass wall. With 6 designer bathrooms, top-tier finishes throughout, and thoughtful details at every turn, this home delivers comfort with class. Located just steps from top-rated elementary and secondary schools, lush parks like Boyd Conservation and the Humber River trails, and all the essentials at Market Lane, 30 Delia Place is more than just an address its an experience in modern, elevated living. (id:60626)
Rare Real Estate
4863 Cambridge Street
Burnaby, British Columbia
Turnkey Luxury Home | Unmatched 210° Views | No-Maintenance Landscaping Step into pure luxury with this fully renovated custom home, offering sweeping 210° views of mountains, water, city skyline, and lush greenery - all with zero-maintenance landscaping. Designed for effortless, upscale living, it features Engineered German hardwood floors, a state-of-the-art Miele kitchen, imported Italian marble, Porcelanosa tiles, a spa-inspired master retreat, and brand-new roof, balconies, windows, hot water tank, and designer blinds. Every inch exudes high-end craftsmanship, privacy, and style. Watch sunsets, fireworks, and vibrant city lights from your private oasis - this is luxury living at its finest. Book your private tour today! (id:60626)
Sincere Real Estate Services
7378 Union Street
Burnaby, British Columbia
Awesome 180° panoramic views make this Westridge home a true standout! With approx. 5,300 square ft of living space, this custom-built two-storey gem (1985) has been thoughtfully upgraded with comfort and energy-efficiency in mind. Ideal for multigenerational living or entertaining! The shell is fortified with R-28 insulation in 2×8 exterior walls and R-40 ceiling insulation.htinted anti-UV thermo windows, and water-repelling acrylic exterior paint further elevate performance and durability. Located in the prestigious SFU/Westridge catchment, this 9-bed, 5-bath home balances executive-level finishes with family-friendly design. Don't miss out! (id:60626)
1ne Collective Realty Inc.
46 Green Ash Crescent
Richmond Hill, Ontario
Spectacular Bayview Hunt Club 4-Bedroom Executive Home!Approx. 4,365 Sq Ft of Elegant Living Space with a Rare 3-Car Garage! Nestled in a Prestigious and Family-Friendly Neighbourhood, This Home Features Award-Winning Landscaping with Fully Interlocked Front & Rear Yards. Bright and Spacious Interior Boasts Hardwood Floors Throughout the Main and Second Floors, a Grand Oak Spiral Staircase, and a Professionally Finished Basement with Separate Entrance to a 1-Bedroom Nanny Suite Featuring a 3-Pc Ensuite and Laminate Flooring.Includes a Built-In Elevator Shaft for Added Accessibility Currently Inactive, Offering Future Potential for Reinstallation or Upgrade.Enjoy Cozy Evenings by One of Two Fireplaces. Steps to Adrienne Clarkson P.S. (French Immersion). Walking Distance to Parks, Shopping, and Everyday Amenities.Unbeatable Location! Minutes to Hwy 404, 407, Yonge Street, and Viva Transit Terminal Offering Exceptional Transit and Driving Convenience. Upgraded backyard garden $$$ (id:60626)
Homelife Landmark Realty Inc.
4288 Gilpin Crescent
Burnaby, British Columbia
Beautifully updated 8-bed, 6-bath home in Burnaby´s prestigious Garden Village! Sitting on a 6,600 sqft lot with 3,964 sqft of living space, this home features 4 ensuite bedrooms including 2 primary suites, ideal for large or extended families. Enjoy abundant natural light from multiple skylights, plus a stunning Italian-imported kitchen, marble feature wall, and custom fireplace-renovated in 2024. Bright, open-concept layout perfect for entertaining. A separate 3-bedroom rental suite with private entry offers a great mortgage helper. Convenient location near Metrotown, Crystal Mall, BCIT, and transit. School catchment: Inman Elementary & Moscrop Secondary. (id:60626)
RE/MAX Crest Realty
Dl 2400 Otway Road
Prince George, British Columbia
* PREC - Personal Real Estate Corporation. Here is 28.04 acres of pure potential! This prime development property is strategically located at the intersection of Otway and Foothills Blvd, offering endless possibilities for the savvy investor. With zoning designations including RM3 (Multiple Residential), RS2 (Single Residential), and AG (Greenbelt), the buyer is presented with a myriad of developmental ideas to explore. Imagine the freedom to create a thriving community or a stunning residential enclave on this expansive canvas. The land measurements provided are approximate, buyer to verify these measurements if deemed important. Don’t miss the chance to secure this exceptional opportunity. GPS (Lat: 53° 36' 25.6" N - Lon: 122° 48' 42.7" W). Also on Commercial, see MLS# C8060049 (id:60626)
Exp Realty
Dl 2400 Otway Road
Prince George, British Columbia
Here is 28.04 acres of pure potential! This prime development property is strategically located at the intersection of Otway and Foothills Blvd, offering endless possibilities for the savvy investor. With zoning designations including RM3 (Multiple Residential), RS2 (Single Residential), and AG (Greenbelt), the buyer is presented with a myriad of developmental ideas to explore. Imagine the freedom to create a thriving community or a stunning residential enclave on this expansive canvas. The land measurements provided are approximate, buyer to verify these measurements if deemed important. Don’t miss the chance to secure this exceptional opportunity. Unlock the potential of this property and let your imagination run wild. Embrace the possibilities and make your mark on the captivating piece of land. Act now and seize this once-in-a-lifetime chance to create something truly extraordinary. GPS (Lat: 53° 36' 25.6" N - Lon: 122° 48' 42.7" W). Also on Residential, see MLS# R2883414 * PREC - Personal Real Estate Corporation (id:60626)
Exp Realty
8 Mumberson Court
Markham, Ontario
Luxury & Charming 3-Car Garage Detached House In The Prestigious Cachet Community! Lucky #8 Mumberson Court, A quiet beautiful street! Approx. 4,000 + 2,000 SF, 4 Bedrooms and 5 Washrooms with a Professionally Finished Basement Offers Your Family Over 6,000 SF Living Space. 2-Storey High Ceiling Foyer, Hardwood Floor & 9 Foot Ceiling Throughout Main Floor, Gourmet Kitchen with Granite Countertop, Breakfast Island & All Stainless Steel Appliances. Spacious Main-floor Library, Family Room with Fireplace & 5 Sun-filled Windows. 2 Principal Rooms With Ensuites (Main Principal Ensuite has newer tiles, newer cabinets, huge tub & shower), Jack & Jill Bathroom (Newer Shower with a Rainfall Showerhead) Connecting to 3rd & 4th Bedrooms Upstairs! New Maple Hardwood Floor In All Bedrooms Upstairs, Newer Berber (wool) Carpet Upstairs! A Designer's Finished Basement (Year 2017) with Functional & Full-Sized Kitchen, Breakfast Island, Granite Countertops & Upgraded soft close Cabinetry, Open Recreational Room, Gym Area, Living Room, 5th Bedroom/Guest Suite With 3-Piece Ensuite Bathroom W Granite Vanity Top & Spa Shower, Warm Insulated Basement Floor & Lots of Pot Lights Thru. 2nd set of Stairs to Basement, Patterned Concrete Patio On Front Walkway & Backyard. Your Children Can Choose to Study in 2 Top-Ranked High Schools, St. Augustine Catholic School & Pierre Trudeau Secondary Schools (St. Augustine CS was ranked Top 6 Out of 746 High Schools In Ontario and Pierre Trudeau SS was ranked Top 12 out of 749 High Schools), Walking distance To Parks & Trails, 3 Schools, Restaurants, Cafes, T& T Supermarket, Cachet Shopping Centre & Kings Square Shopping Centres, Minutes Drive To Hwy 404 & 407, Go Station, Costco, Home Depot, Canadian Tire, Shoppers, Tim Hortons, 5 Major Banks, Downtown Markham, Markville Mall, First Markham Place, Hillcrest Mall, & Main Street Unionville & All Other Amenities! (id:60626)
Power 7 Realty
6571 Lynas Lane
Richmond, British Columbia
Welcome to this stunning home in the most popular Riverdale neighborhood. Spacious 3,191 square ft living area with 4 ensuited bedrooms upstairs +1 ensuited bedroom and media room downstairs . Functional layout. Custom designed ceiling drops with elegant crystal lightings, charming backyard spacious covered patio with outdoor fireplace. One minute walk to great school catchment: Blair Elementary, Burnett Secondary, next to community centre, Thompson Park and much more. Close to City center. (id:60626)
Lehomes Realty Premier

